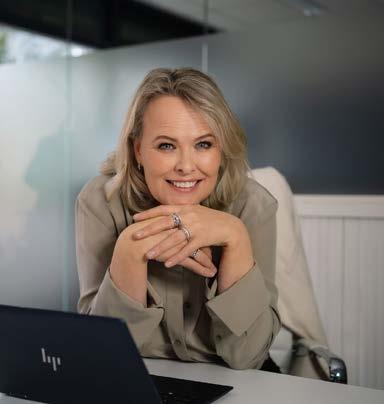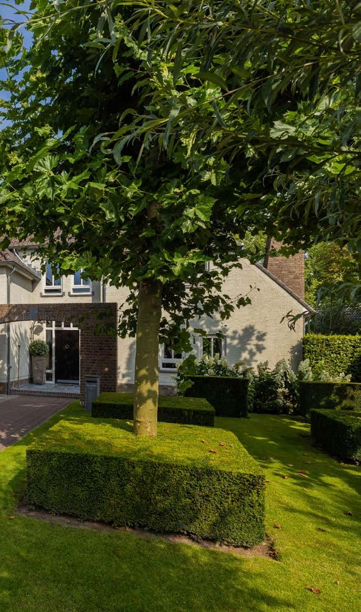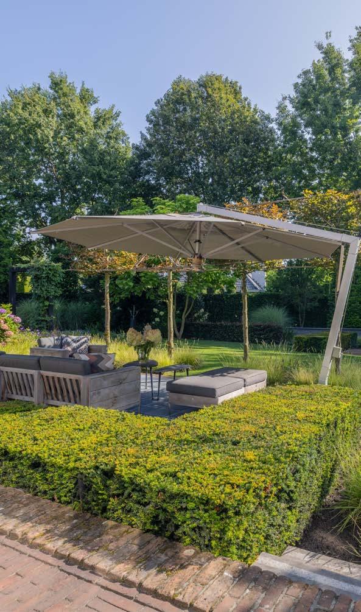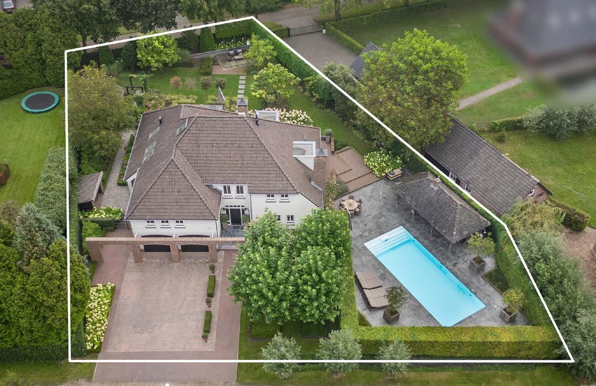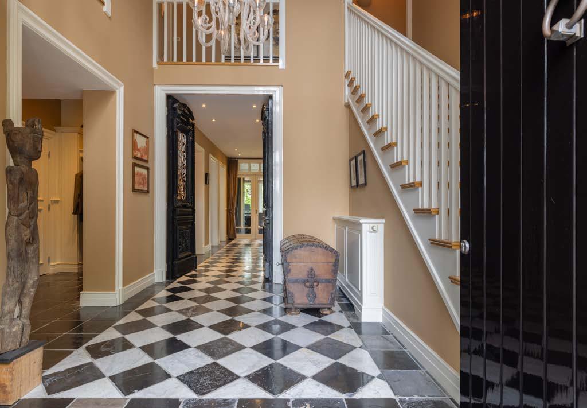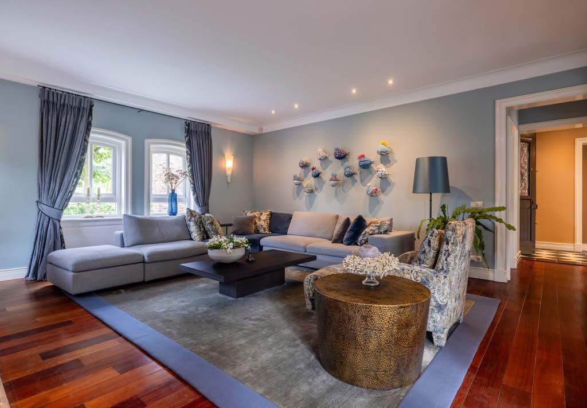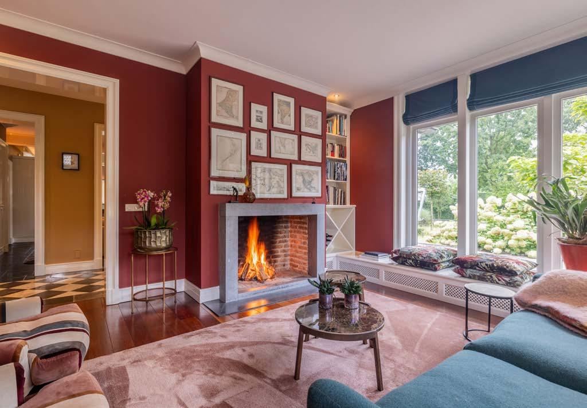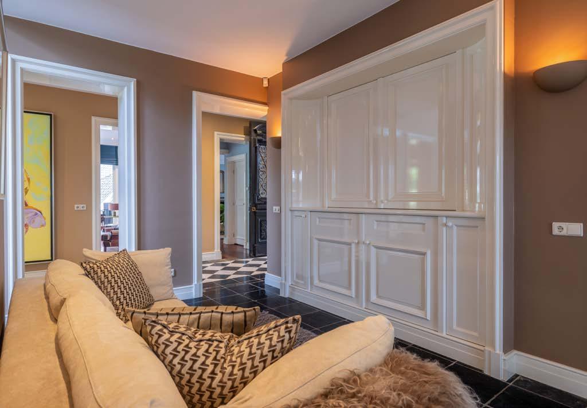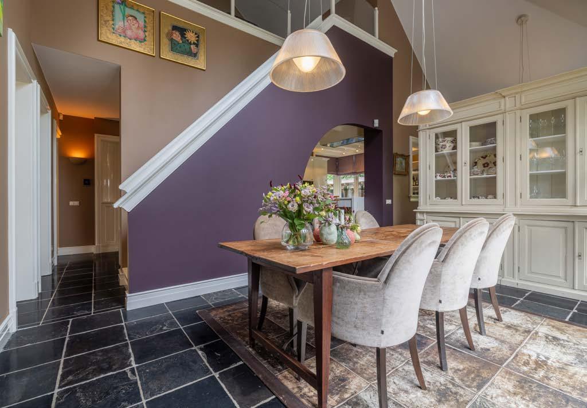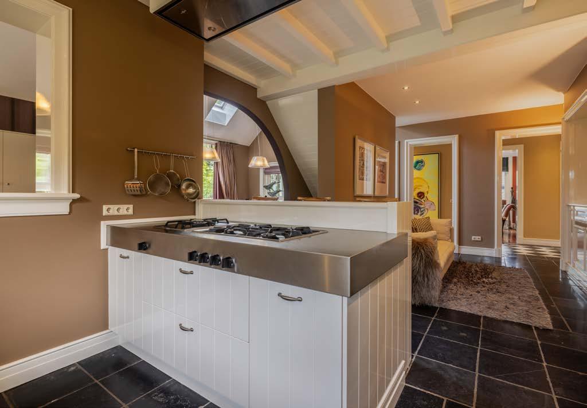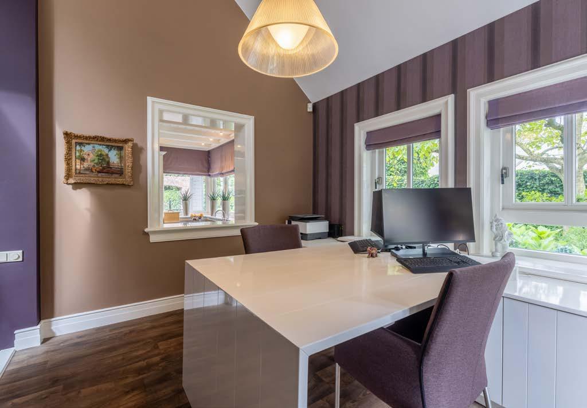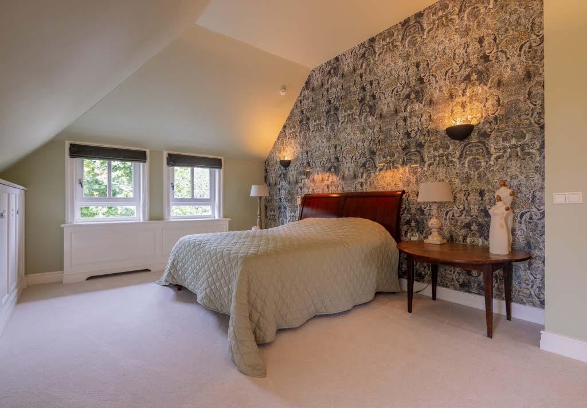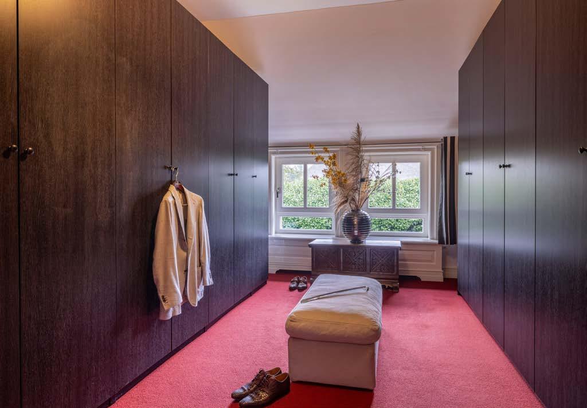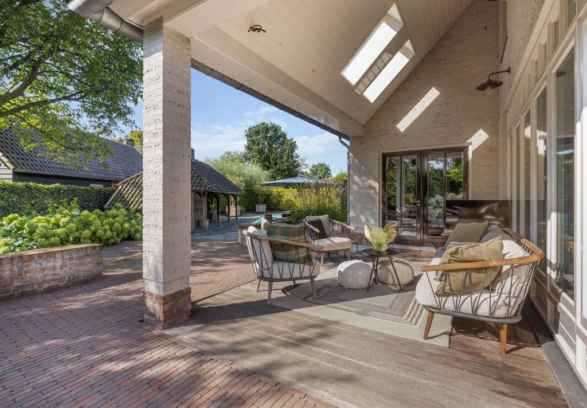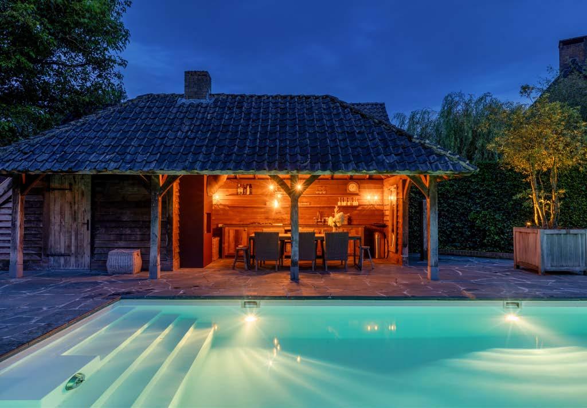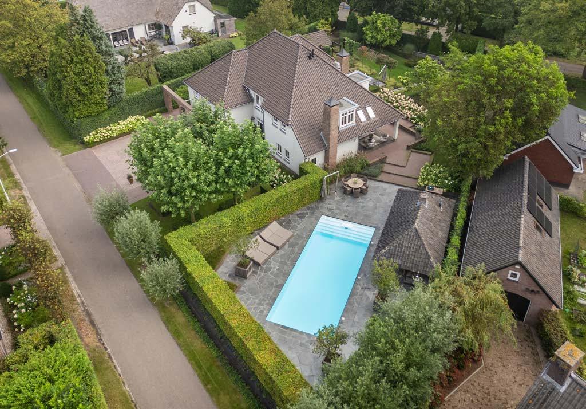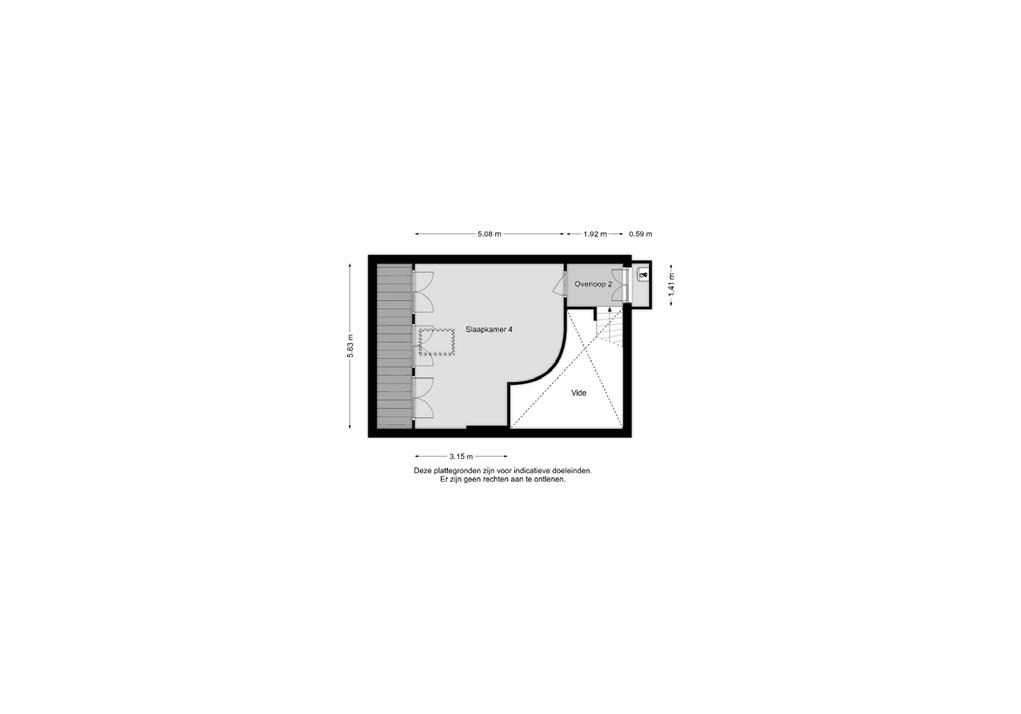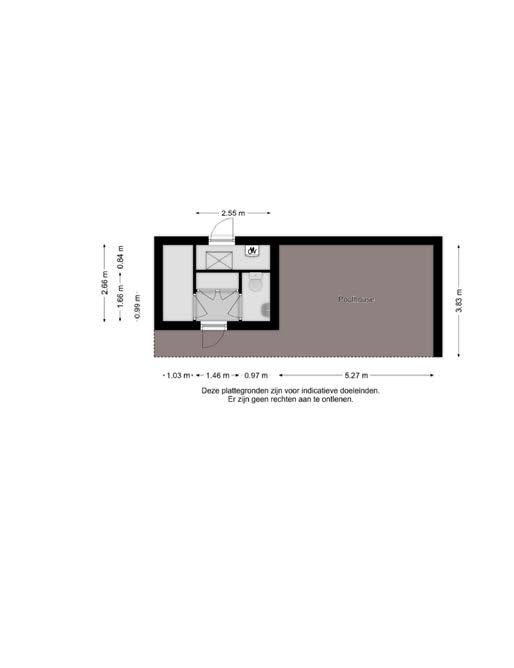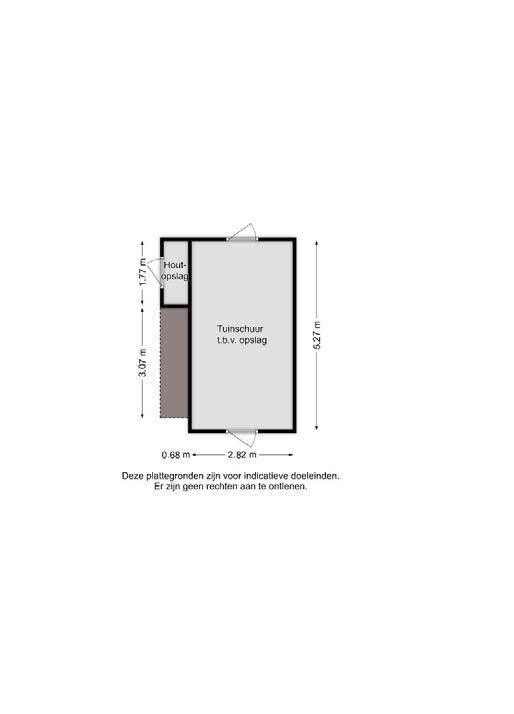Prinses Margrietlaan 13 | Best
Geachte heer, geachte mevrouw,
Dank voor uw interesse in dit luxueuze en elegante familiehuis aan de noordzijde van Eindhoven. Om u een helder en compleet beeld van deze riante villa te geven, bevat deze documentatie de volgende informatie:
Introductie 6
en cijfers 8
Dear Sir, Dear Madam,
Thank you for your interest in this luxurious and elegant family home on the northern side of Eindhoven. To provide you with a clear and complete picture of this spacious villa, this documentation contains the following information
Introduction 6
Facts and figures 8
Floor plans
en omgeving
informatie
- 95
- 99
Deze documentatie is met uiterste zorg samengesteld om u een goede eerste indruk te geven. Vanzelfsprekend zijn we u graag van dienst met antwoorden op uw vragen. We maken met genoegen een persoonlijke afspraak voor een uitgebreide bezichtiging, zodat u een nog beter beeld krijgt. Met hartelijke groet,
Mevrouw W.A.M. (Helmie) Kanters RM 06 10 34 56 57
Location and surroundings
- 95 General information 96 - 99
This property brochure has been compiled with the utmost care to give you a good first impression. Obviously we would like to answer any questions you may have. And would be glad to arrange an appointment for a comprehenisve viewing to give you an even better impression. With warm regards,
Mrs W.A.M. (Helmie) Kanters RM 06 10 34 56 57
5 kwaliteiten van dit luxueuze familiehuis met dubbele inpandige garage, volwassen tuin met zwembad en poolhouse met buitenkeuken
1. Een droom voor elk gezin!
De royale indeling met vele, lichte kamers, stijlvolle afwerking en een functionele indeling, maakt deze woning perfect voor een fijn en ideaal gezinsleven, waar iedereen zich thuis voelt. Ontdek de perfecte combinatie van luxe, ruimte en charme in dit elegante familiehuis!
2. Landelijke rust en stadse voorzieningen
Gelegen aan rustige laan met louter bestemmingsverkeer die landelijke charme biedt terwijl alle essentiële voorzieningen dichtbij zijn; kinderen kunnen veilig naar school en sportvelden fietsen, er is een winkelcentrum op loopafstand. Ervaar het beste van beide werelden, alles binnen handbereik!
3. Ruimtelijkheid en zichtlijnen
De villa beschikt over lichte, royale kamers met hoge, stucwerk plafonds, veel raampartijen en lange zichtlijnen, wat bijdraagt aan een gevoel van openheid en vrijheid.
4. Prachtige buitenruimte rondom
De volwassen en magnifiek aangelegde tuin is een eyecatcher, met meerdere terrassen, een verwarmd zwembad en poolhouse met buitenkeuken, voor heel veel buitenplezier en ontspanning met het hele gezin.
5. Uitstekende bereikbaarheid
Gelegen ten noorden van Eindhoven, is deze riante villa goed bereikbaar via de diverse snelwegen als ook met het openbaar vervoer; Eindhoven Airport en de snelfietsroutes naar de Internationale School zijn dichtbij.
5 assets of this luxurious family home with double integral garage, mature garden with swimming pool and poolhouse with outdoor kitchen
1. A dream for every family!
The spacious layout, featuring many light-filled rooms, stylish finishes, and a functional design, makes this property perfect for a wonderful and ideal family life where everyone feels at home. Discover the perfect combination of luxury, space, and charm in this elegant family residence!
2 Rural tranquility and urban amenities
Situated on a quiet lane with only local traffic, this home offers rural charm while keeping all essential amenities close at hand. Children can safely bike to school and sports fields, and there is a shopping center within walking distance. Experience the best of both worlds, all within reach!
3. Spaciousness and sightlines
The villa features bright, generous rooms with high stucco ceilings, plenty of windows, and long sightlines, contributing to a sense of openness and freedom.
4. Beautiful surrounding outdoor space
The mature, magnificently landscaped garden is a true eyecatcher, complete with multiple terraces, a heated swimming pool, and poolhouse with outdoor kitchen for abundant outdoor fun and relaxation with the whole family.
5. Excellent accessibility
Located north of Eindhoven, this spacious villa is easily accessible via various highways as well as public transport; Eindhoven Airport and fast cycling routes to the International School are nearby.
Introductie
Wonen in deze prachtige villa, gelegen aan ‘de mooiste straat van Best’, betekent genieten van landelijk leven midden in het dorp met een ongekende mate van comfort.
De locatie is simpelweg perfect, met werkelijk alle voorzieningen binnen handbereik. Kinderen kunnen dankzij de rustige ligging en veilige fietspaden in enkele minuten naar school of sportvelden fietsen. Een winkelcentrum ligt op slechts vijf minuten wandelen, terwijl de opritten van de A2, A50 en A58 in de nabijheid zijn, evenals NS station Best. Eindhoven Airport bevindt zich op 6,8 kilometer afstand en de internationale school is door de aanleg van de snelfietsroute slechts 7,4 kilometer verwijderd.
Duurzaamheid
Er is een energielabel A (geldig tot en met 2034). Deze exclusieve villa combineert stijlvol design met moderne duurzaamheid. Alle raampartijen zijn uitgerust met HR++ isolatieglas en de woning is optimaal geïsoleerd middels dak-, vloer- en muurisolatie, waardoor u geniet van maximale energie-efficiëntie. Zowel de villa zelf als het bijgebouw met buitenkeuken en sanitair, zijn beide voorzien van een Nefit hoogrendement cv-combi ketel.
Voor extra comfort is de gehele begane grond (inclusief de dubbele inpandige garage) als ook de gehele eerste verdieping voorzien van vloerverwarming, wat het luxe woongevoel compleet maakt.
Introduction
Living in this beautiful villa, located on “the most charming street in Best,” means enjoying a rural lifestyle in the heart of the village with an unparalleled level of comfort.
The location is simply perfect, with all amenities truly within reach. Thanks to the quiet setting and safe bike paths, children can bike to school or sports fields in just a few minutes. A shopping center is only a five-minute walk away, while the access roads to the A2, A50, and A58 are nearby, as is Best train station. Eindhoven Airport is just 6,8 kilometers away, and the international school is only 7.4 kilometers away, thanks to the newly constructed fast bike route.
Sustainability
There is a energy label A (valid until 2034). This exclusive villa combines stylish design with modern sustainability. All windows are fitted with HR++ insulation glass, and the home is optimally insulated with roof, floor, and wall insulation, ensuring maximum energy efficiency. Both the villa itself and the annex, which includes an outdoor kitchen and sanitary facilities, are equipped with a Nefit high-efficiency central heating combi-boiler.
For added comfort, the entire ground floor (including the double indoor garage) as well as the entire first floor are fitted with underfloor heating, completing the luxurious living experience
Feiten & Cijfers
Object Bouwjaar
Kadastraal bekend
vrijstaande villa met dubbele inpandige garage, volwassen tuin rondom met buitenzwembad, pool house met buitenkeuken en tuinschuur
2002
Gemeente Best
Sectie K
Nummer 3504
Perceeloppervlakte
1.800 m²
Woonoppervlakte villa inclusief inpandige garage
Oppervlakte overig inpandige ruimte (wijnkelder)
Oppervlakte gebouwgebonden buitenruimte (overdekt terras)
Oppervlakte externe bergruimte (poolhouse en tuinschuur)
Totale oppervlakte
Inhoud villa (conform meetcertificaat)
circa 415 m²
circa 12 m²
circa 19 m²
circa 54 m²
circa 500 m²
circa 1.710 m³
Aantal kamers
Aantal badkamers
Parkeren
8 kamers (woonkamer, zit-/tuinkamer, eetkamer, vier slaapkamers en open fitnessruimte)
2 badkamers (op de eerste verdieping)
in de dubbele inpandige garage, parkeergelegenheid voor meerdere auto’s op eigen terrein en openbaar parkeren aan de openbare weg aan de voorzijde
Facts & Figures
Object Year built
Cadastral known Land area
detached villa with a double integrated garage, garden surrounding the property with an outdoor swimming pool, pool house with outdoor kitchen and garden shed 2002
Municipality of Best Section K
Number 3504
1.800 m²
Living area villa inclusieve integral garage
Surface area other indoor space (wine cellar)
Surface area of building-related outdoor space (covered terrace)
External storage area (poolhouse and garden shed)
Total surface area
Content villa (according to measurement certificate)
approximately 415 m² approximately 12 m²
approximately 19 m² approximately 54 m² approximately 500 m²
approximately 1,710 m³
Number of rooms
Number of bathrooms
Parking
8 rooms (living room, lounge/garden room, dining room, four bedrooms and open gym)
2 bathrooms (on the first floor)
in the double indoor garage, parking for several cars on site and public parking on the public road in front
Isolatie & Installaties
Energielabel
Isolatie daken
Isolatie gevels
Isolatie vloeren
Isolatie glas
Verwarming
A, tot en met 22-05-2034 ja, Opstalan dakplaten SW3005/SWH 3.5 P77 ja, 90 mm Rockwool Duo ja, betonnen liggers met PS vulelementen ja, gehele woning HR++ glas
cv-combi-ketel woonhuis (Nefit HR 2019) en cv-combi-ketel poolhouse en zwembad (Nefit HR 2018), openhaardpartijen in woonkamer en zitkamer, houtgestookte openhaard in poolhouse
Vloerverwarming
Warm water
Technische voorzieningen
ja, gehele begane grond en 1e verdieping
cv-combi-ketel (Nefit HR 2019), close-in boiler in bijkeuken (Stiebel, 5 liter), Quooker kraan in keuken
- alarminstallatie
- airconditioning (kantoor bgg en slaapkamer 2e verdieping)
- mechanische ventilatie
- unit afzuiging
- elektrische screens (gehele achtergevel)
- glasvezel aansluiting
- rookmelders
- tuinberegening op reguliere waterleiding
Materiaal daken
Materiaal gevels
Materiaal vloeren
Materiaal buitenkozijnen
Buitenschilderwerk
Materiaal binnenkozijnen
hoofdbouw gebakken dakpannen, platte daken dakkapellen bitumineuze dakbedekking handvorm bakstenen, in spouw gebouwd betonnen kelder, begane grond, 1e en 2e verdieping vloeren
hardhouten kozijnen, ramen en deuren opnieuw uitgevoerd in 2024 houten kozijnen met stompe houten deuren en identiek beslag
Insulation & installations
Energylabel
Roof insulation
Insulation of facades
Insulation of floors
Insulation of windows
Heating
A, until 22-05-2034
yes, Opstalan roofing sheets SW3005/SWH 3.5 P77
yes, 90 mm Rockwool Duo
yes, concrete beams with PS filler elements
yes, entire house HR++ glass
central heating combi boiler main house (Nefit HR 2019) and central heating combi boiler poolhouse and swimming pool (Nefit HR 2018), fireplace in living room and sitting room, wood-burning fireplace in poolhouse
Underfloor heating
Hot water
Technical amenities
yes, entire ground floor and 1st floor
central heating combi boiler (Nefit HR 2019), close-in boiler in scullery (Stiebel, 5 litres), Quooker tap in kitchen
- alarm system
- air-conditioning (office ground floor and bedroom 2nd floor)
- mechanical ventilation
- extraction unit
- electric screens (entire rear façade)
- fibre-optic connection
- smoke detectors
- garden watering on regular water supply
Roofing material
Facades material
Flooring material
Material exterior window frames
Exterior painting
Material interior frames
main building tiles, flat roofs dormers bituminous roof covering
hand-shaped bricks, built in cavity
concrete basement, ground floor, first floor, and second floor.
hardwood frames, windows and doors
redone in 2024
wooden window frames with wooden doors and identical hardware
Prinses Margrietlaan
Best
Prinses Margrietlaan
Buitenruimte
Outdoor space
Prinses Margrietlaan
Prinses Margrietlaan
Best
Prinses Margrietlaan
Prinses Margrietlaan
Prinses Margrietlaan
Prinses Margrietlaan
Prinses Margrietlaan
Prinses Margrietlaan
Prinses Margrietlaan
Prinses Margrietlaan
Best
no rights can be derived from these drawings aan deze tekeningen kunnen geen rechten worden ontleend
Villa - Ground floor
Villa - Begane grond
Wijnkelder
Begane grond
can be derived from these drawings
Prinses Margrietlaan
Villa - First floor
Villa - Eerste verdieping no rights
aan deze tekeningen kunnen geen rechten worden ontleend
Eerste verdieping
First floor - Optional layout 1 Eerste verdieping - Optionele indeling 1 no rights can be derived from these drawings aan deze tekeningen kunnen geen rechten worden ontleend
First floor - Optional layout 2 Eerste verdieping - Optionele indeling 2 no rights can be derived from these drawings aan deze tekeningen kunnen geen rechten worden ontleend
no rights can be derived from these drawings
Villa - Second floor
Villa - Tweede verdieping
aan deze tekeningen kunnen geen rechten worden ontleend
Tweede verdieping
Tuinschuur
Poolhouse &
no rights can be derived from these drawings aan deze tekeningen kunnen geen rechten worden ontleend
Poolhouse & garden shed
tuinschuur
Poolhouse met buitenkeuken en bergzolder
Indeling
De charme van dit fijne familiehuis springt bij aankomst direct in het oog. De huidige bewoners kozen er bewust voor een toegangshek achterwege te laten, wat heel uitnodigend, open en gastvrij voelt en bijdraagt aan de landelijke charme.
Met oog voor detail en rijk aan fraaie zichtlijnen heeft de architect met zijn ontwerp gezorgd voor een romantisch huis vol licht, ruimte en karakter.
Stap binnen in een wereld van ongeëvenaarde luxe en verfijning met deze adembenemende villa, ontworpen voor degenen die het hoogste niveau van comfort en stijl verlangen. De royale indeling biedt lichte, open woonruimtes die naadloos in elkaar overgaan. Perfect voor privéontvangsten of familiebijeenkomsten, met meerdere werk- en speelkamers die functionaliteit en ontspanning moeiteloos combineren.
Op de eerste en tweede verdieping bevinden zich vier luxe slaapkamers (waarvan er nu één in gebruik is als kastenkamer), elk ontworpen met ultiem comfort en verfijning. Twee prachtig afgewerkte badkamers zorgen voor een ultieme wellness-ervaring, terwijl de fitnessruimte en een stijlvolle dressing bij de master-suite, ruimte bieden voor een levensstijl die elegantie omarmt.
De buitenruimtes zijn even indrukwekkend. Vier zorgvuldig aangelegde terrassen bieden u de mogelijkheid om te genieten van het buitenleven op elk moment van de dag. Het verwarmde zwembad nodigt uit tot een verfrissende duik om vervolgens in het poolhouse met buitenkeuken te ontspannen.
Begane grond - Ontvangsthal
Bij binnenkomst in de hal ervaren we direct de grandeur. De hoogte, het sublieme timmerwerk, de authentieke natuurstenen vloer en de kloosterdeuren zijn elementen die het geheel nog meer cachet geven. Ze dragen tegelijkertijd bij aan de warme en landelijke uitstraling. Wie door deze deuren wandelt, voelt dat een gezin in harmonie hier jarenlang herinneringen heeft gemaakt. Van gezellige familiediners en zomerse speeldagen in de tuin tot de dagelijkse momenten van samenzijn: dit is een familiehuis pur sang. De warme sfeer, de gezellige hoekjes en de ruimtes om samen te komen maken dit huis de perfecte plek voor een familie die houdt van de gezelligheid van een levendig thuis.
Begane grond – Office
Eenmaal door de kloosterdeuren valt, gelegen in één van de lange zichtlijnen die het huis rijk is, direct de werkkamer op, die in 2009 is gerealiseerd. Deze kantoorruimte heeft grote ramen aan drie zijden, biedt een prachtig uitzicht op de tuin en creëert, met de deuren gesloten, een rustige plek om geconcentreerd te werken of studeren.
Begane grond – TV-ruimte
In de sfeervolle tv-ruimte, tussen de woonkamer en de keuken in, komen vakmanschap, functionaliteit en esthetiek op een mooie manier samen. De brede maatwerk kast met media-apparatuur biedt niet alleen een stijlvolle opbergruimte, maar vormt ook een mooie blikvanger.
Layout
The charm of this delightful family home is immediately evident upon arrival. The current residents deliberately chose not to install a gate, creating an inviting, open, and welcoming atmosphere that enhances the rural charm.
With attention to detail and rich in beautiful sightlines, the architect has crafted a romantic home filled with light, space, and character through their design.
Step into a world of unparalleled luxury and sophistication with this breathtaking villa, designed for those who seek the highest level of comfort and style. The spacious layout offers bright, open living spaces that flow seamlessly into one another. Perfect for private gatherings or family events, with multiple work and playrooms that effortlessly combine functionality and relaxation.
On the first and second floors, you will find four luxurious bedrooms (one of which is currently used as a dressing room), each designed with ultimate comfort and refinement in mind. Two beautifully finished bathrooms provide an ultimate wellness experience, while the fitness room and elegant dressing area in the master suite offer a space that embraces a lifestyle of elegance.
The outdoor spaces are equally impressive. Four carefully landscaped terraces provide the opportunity to enjoy outdoor living at any time of the day. The heated swimming pool invites you for a refreshing dip, followed by relaxation in the poolhouse with its outdoor kitchen.
Ground floor - Entrance hall
Upon entering the hall, we immediately experience the grandeur. The height, the exquisite carpentry, the authentic natural stone floor, and the monastery doors all add even more character to the space. At the same time, they contribute to the warm and rustic ambiance. Anyone who walks through these doors can feel that a family in harmony has made memories here for many years. From cozy family dinners and summer playdays in the garden to everyday moments of togetherness: this is a true family home. The warm atmosphere, the charming corners, and the spaces designed for gathering make this house the perfect place for a family that cherishes the joy of a lively home.
Ground floor - Office
Once through the monastery doors, one of the long sightlines within the house immediately reveals the office, which was added in 2009. This workspace features large windows on three sides, offering a beautiful view of the garden. With the doors closed, it creates a peaceful environment for focused work or study.
Ground floor - TV room
In the cozy TV room, located between the living room and the kitchen, craftsmanship, functionality, and aesthetics come together beautifully. The wide custom-made cabinet, which houses media equipment, not only offers stylish storage but also serves as a striking focal point.
Begane grond – Keuken
De keuken is dé plek waar u de kinderen ‘s middags achterom ziet thuiskomen en waar echte kookliefhebbers ongetwijfeld hun hart kunnen ophalen. Het vertrek is ruim, gezellig en functioneel; voorzien van een semiprofessioneel 5-pits gas-toestel en hoogwaardige inbouwapparatuur (2019), waaronder een Miele combi stoomoven/magnetron, separate Miele oven, Liebherr inbouwkoelkast, Bosch vaatwasmachine en Airo afzuigkap. Nabij de spoelbak is een Quooker-kraan en een voedselvermaler. Om een snelle hap te nuttigen aan de eetbar of om uitgebreid te dineren in de naastgelegen, tuingerichte eetkamer. De keuken biedt directe toegang tot de bijkeuken met maatwerkkasten en de luxe dubbele inpandige garage, die eenvoudig (deels) omgebouwd kan worden tot extra woonruimte, zoals een kantoor of slaapkamer met badkamer.
Begane grond – Eetkamer
De eetkamer is het kloppende hart van het huis, een ruimte waar gezelligheid en comfort centraal staan. Deze lichte en uitnodigende kamer vormt een harmonieuze verbinding met de keuken, waardoor er een naadloze interactie is tussen de eet- en kookruimte. Grote ramen bieden een prachtig uitzicht op de tuin, waardoor bewoners tijdens het eten ook genieten van het groen. Een charmant trappetje leidt naar de wijnkelder.
Begane grond – Speelkamer/werkkamer
De speel-/werkkamer ligt iets verhoogd en biedt daardoor een speels en overzichtelijk uitzicht over de leefruimte. De verhoogde ligging creëert bovendien een knusse sfeer, waar kinderen ongestoord kunnen spelen, terwijl u in de keuken bezig bent. Dat maakt het tegelijkertijd ook een ideale plek om te werken of te studeren.
Begane grond – Zitkamer/tuinkamer
De tuinkamer aan de achterzijde is een uitnodigende en lichte ruimte die direct in verbinding staat met de tuin. Grote ramen zorgen voor een overvloed aan natuurlijk licht en bieden een prachtig uitzicht op buiten, waardoor de natuur als het ware naar binnen wordt gehaald. Het is een heerlijke plek om de dag te beginnen met een kop koffie in het ochtendlicht of om de dag af te sluiten met een knisperend open haard vuur.
Begane grond – Woonkamer
De tuinkamer gaat naadloos over in de sfeervolle living.
Dit is een royale, stijlvolle en romantische ruimte met een centraal geplaatste open haard die zorgt voor warmte en gezelligheid op koelere avonden. Om te ontspannen, gasten te ontvangen of quality time door te brengen met uw dierbaren. Open de tuindeuren en u stapt direct onder de stijlvolle overkapping, één van de uitnodigende terrassen die dit huis rondom te bieden heeft.
Vloerafwerking: natuurstenen vloertegels en houten parketvloer
Wandafwerking: glad stucwerk
Plafondafwerking: glad stucwerk
Ontvangsthal: circa 34 m²
Woonkamer: circa 36 m²
Zitkamer/tuinkamer: circa 23 m²
Eetkamer & TV-kamer incl. opkamer: circa 48 m²
Keuken: circa 11 m²
Bijkeuken: circa 7 m²
Office: circa 5 m²
Ground floor - Kitchen
The kitchen is the heart of the home, where you’ll see the kids coming home in the afternoon and where true cooking enthusiasts can indulge their passion. The space is spacious, cozy, and functional, equipped with a semi-professional 5-burner gas stove and high-end built-in appliances (2019), including a Miele combination steam oven/microwave, separate Miele oven, Liebherr built-in refrigerator, Bosch dishwasher, and Airo range hood. Near the sink, there is a Quooker tap and a garbage disposal. Whether for a quick snack at the breakfast bar or a more elaborate meal in the adjacent garden-facing dining room, the kitchen is perfect for both. It offers direct access to the utility room with custom cabinetry and the luxurious double integral garage, which can easily be (partially) converted into additional living space, such as an office or bedroom with an ensuite bathroom.
Ground floor – Dining room
The dining room is the heart of the home, where coziness and comfort take center stage. This bright and inviting space creates a harmonious connection with the kitchen, fostering seamless interaction between the cooking and dining areas. Large windows offer stunning views of the garden, allowing the greenery to be enjoyed during meals. A charming small staircase leads to the wine cellar.
Ground floor – Playroom/study
The playroom/study is slightly elevated, providing a playful and open view over the living area. This elevated position also creates a cozy atmosphere where children can play undisturbed while you are busy in the kitchen. This makes it an ideal spot for work or study as well.
Ground floor – Sitting room/garden room
The garden room at the rear of the house is an inviting and light-filled space that connects directly to the garden. Large windows allow plenty of natural light and offer stunning views of the outdoors, bringing nature inside. It’s a wonderful place to start the day with a morning coffee in the sunlight or end it with a crackling fire in the fireplace.
Ground floor – Living room
The garden room flows seamlessly into the cozy living room. This is a spacious, stylish, and romantic area with a centrally placed fireplace that provides warmth and comfort on cooler evenings. It’s the perfect space to relax, entertain guests, or spend quality time with your loved ones. Open the garden doors, and you step directly onto the stylish covered terrace, one of the inviting outdoor spaces surrounding this home.
Finish on floors: natural stone floor tiles and wooden parquet floor
Finish on walls: smooth stucco
Finish on ceilings: smooth stucco
Entrance hall: approx. 34 m²
Living room: approx. 36 m²
Sitting room/garden room: approx. 23 m²
Dining & TV room incl. upstairsroom: approx. 48 m²
Kitchen: approx. 11 m²
Scullery: approx. 7 m²
Office: approx. 5 m²
Eerste verdieping
Terug in de hal leidt de statige in het werk gerealiseerde houten bordes-trappenpartij naar de verdieping, waar de royale masterbedroom zich bevindt. Deze kamer is licht en ruim, met hoge plafonds en rondom een prachtig uitzicht op de volwassen tuin. De luxe ensuite badkamer is compleet met een ligbad, dubbele wastafels, een inloopdouche en een toilet. De stijlvolle en ruime dressing aansluitend, is een echte aanvulling, volledig uitgerust met hoge hang- en legkasten voor optimale opbergruimte.
Daarnaast bevinden zich op de eerste verdieping nog twee slaapkamers, waarvan één momenteel wordt gebruikt als kastenkamer. Deze kamers hebben dezelfde karakteristieken als de masterbedroom: grote raampartijen en hoge plafonds, die zorgen voor een ruimtelijk gevoel. Voor de bewoners van deze kamers is er een tweede badkamer beschikbaar, compleet uitgerust met een ligbad, douche, dubbele wastafels en een toilet. Bovendien biedt deze verdieping extra gemakken, zoals een praktische waskamer en een comfortabele fitnessruimte, die het wooncomfort en de functionaliteit verder verhogen.
Een extra slaapkamer kan eenvoudig worden gerealiseerd door het plaatsen van een dakkapel in de waskamer of door de badkamer naar de waskamer te verplaatsen; zie de plattegronden voor de optionele indelingen.
Tweede verdieping
Via de fraaie trappenpartij met indrukwekkende vide is de tweede overloop bereikbaar met de technische ruimte. Deze tweede verdieping herbergt een ruime vierde slaapkamer met een karakteristiek dakraam, dat zorgt voor veel lichtinval. Voor optimaal comfort is de kamer voorzien van airconditioning. De speelse rondingen in de ruimte creëren een bijzonder ruimtelijk effect, waardoor deze kamer een unieke uitstraling heeft.
Vloerafwerking: houten parketvloer, vloerbedekking en pvc vloer
Wandafwerking: glad stucwerk
Plafondafwerking: glad stucwerk
Overloop 1: circa 22 m²
Slaapkamer 1: circa 26 m²
Badkamer 1: circa 13 m²
Dressing: circa 5 m²
Slaapkamer 2: circa 23 m²
Slaap-/kastenkamer 3: circa 15 m²
Badkamer 2: circa 12 m²
Fitnessruimte: circa 16 m²
Waskamer: circa 7 m²
Overloop 2: circa 3 m²
Slaapkamer 4: circa 35 m²
First floor
Back in the hall, the stately custom-built wooden staircase leads to the first floor, where the spacious master bedroom is located. This room is bright and expansive, with high ceilings and stunning views of the mature garden all around. The luxurious ensuite bathroom is fully equipped with a bathtub, double sinks, a walk-in shower, and a toilet. The stylish and spacious adjoining dressing room is a true addition, fully fitted with tall hanging and shelving units for optimal storage space.
On the first floor, there are two additional bedrooms, one of which is currently used as a walk-in closet. These rooms share the same characteristics as the master bedroom: large windows and high ceilings, creating a spacious feel. For the occupants of these rooms, a second bathroom is available, fully equipped with a bathtub, shower, double sinks, and a toilet. Additionally, this floor offers practical conveniences such as a laundry room and a well-appointed fitness space, further enhancing comfort and functionality.
An extra bedroom can easily be created by installing a dormer window in the laundry room or by relocating the bathroom to the laundry room; see the floor plans for optional layouts.
Second floor
Via the elegant staircase with an impressive mezzanine, the second landing is accessible, where the utility room is located. This second floor houses a spacious fourth bedroom with a characteristic skylight that provides ample natural light. For optimal comfort, the room is equipped with air conditioning. The playful curves in the space create a remarkable sense of openness, giving this room a unique appearance.
Finish on floors: wooden parquet floor, carpet and pvc
Finish on walls: smooth stucco
Finish on ceilings: smooth stucco
Overflow 1: approx. 22 m²
Bedroom 1: approx. 26 m²
Bathroom 1: approx. 13 m²
Wardrobe room: approx. 5 m²
Bedroom 2: approx. 23 m²
Bedroom 3: approx. 15 m²
Bathroom 2: approx. 12 m²
Gym: approx. 16 m²
Washroom: approx. 7 m²
Overflow 2: approx. 3 m²
Bedroom 4: approx. 35 m²
Dubbele inpandige garage
De extra brede oprit, uitgevoerd in sierbestrating, biedt een riante en brede toegang tot de dubbele inpandige garage, die is voorzien van twee elektrisch bedienbare hardhouten garagedeuren.
De afwerking van deze ruimte sluit naadloos aan bij de overige ruimtes in de villa. De wanden zijn gekeimd en de plafonds zijn afgewerkt met glad stucwerk, wat zorgt voor een moderne en verfijnde uitstraling. De massief houten deuren, compleet met stijlvolle architraven, dragen bij aan de luxe sfeer van het geheel.
Een raam en extra loopdeur met glas voorzien de dubbele garage van natuurlijk licht. Deze inpandige garage van ongeveer 45 vierkante meter is uitgerust met een hoogwaardige tegelvloer met vloerverwarming.
Bovendien biedt de garage uitstekende mogelijkheden voor toekomstige aanpassingen zoals het realiseren van een kantoor- of praktijkruimte. De ruimte kan ook eenvoudig (deels) worden omgebouwd tot een extra slaapkamer met badkamer. Dit maakt het niet alleen een praktische maar ook een veelzijdige toevoeging aan de villa, die perfect kan worden afgestemd op uw eigen specifieke wensen.
Vloerafwerking: tegelvloer
Wandafwerking: gekeimd metselwerk
Plafondafwerking: glad stucwerk
Dubbele garage:
circa 45 m²
Tuin rondom en buitenruimte met bijgebouwen
De vakkundig ontworpen en aangelegde tuin rondom is een absoluut hoogtepunt, een paradijsje van groen en rust. Met diverse prachtige terrassen, een sfeervol buitenverblijf c.q. luxueus poolhouse, een verwarmd Starline-zwembad met solardek, een buitendouche en meerdere bijgebouwen en opbergruimtes biedt deze tuin volop mogelijkheden om te genieten van het buitenleven.
Het poolhouse is voorzien van een gezellige eethoek met open haard, een volledig uitgeruste buitenkeuken met koelkast, kooktoestel, frituur en vaatwasser, en beschikt daarnaast over een toilet en volop bergruimte. Boven-in bevindt zich een praktische bergzolder voor extra opslag.
Dit fijne buitenverblijf is perfect voor het bereiden van maaltijden en het beleven van gezellige avonden. Van april tot oktober worden het verwarmde zwembad en de buitendouche veelvuldig gebruikt, terwijl de verschillende zitplekken in de tuin ideaal zijn om van de zon te genieten, in de schaduw te ontspannen en ’s avonds de zonsondergang te bewonderen.
Aan de linkerzijde van het perceel is in 2022 een in exterieur maatwerk overkapping geplaatst voor het stallen van de fietsen. Verderop in de tuin bevindt zich een stijlvol en ruime tuinschuur met zadeldak en gepotdekselde gevels, perfect geschikt voor het opslaan van tuingereedschap, haardhout en andere benodigdheden.
Double indoor garage
The extra-wide driveway, designed with decorative paving, provides a spacious and broad access to the double integral garage, which features two electrically operated hardwood garage doors.
The finishing of this space seamlessly matches the rest of the villa. The walls have been lime-washed, and the ceilings are finished with smooth plasterwork, creating a modern and refined look. The solid wood doors, complete with elegant architraves, enhance the luxurious atmosphere throughout.
A window and an additional glass door provide natural light to the double garage. This integrated garage, measuring approximately 45 square meters, features a high-quality tiled floor with underfloor heating.
Moreover, the garage offers excellent potential for future modifications, such as creating an office or practice space. The area can also be easily (partially) converted into an extra bedroom with an ensuite bathroom. This makes it not only a practical but also a versatile addition to the villa, which can be perfectly tailored to your specific needs.
Garden and outdoor area with outbuildings
The expertly designed and landscaped garden surrounding the villa is a true highlight, a haven of greenery and tranquility. With various beautiful terraces, a charming outdoor pavilion or luxurious poolhouse, a heated Starline pool with solar cover, an outdoor shower, and several outbuildings and storage areas, this garden offers ample opportunities to enjoy outdoor living.
The poolhouse features a cozy dining area with a fireplace, a fully equipped outdoor kitchen with a refrigerator, stove, fryer, and dishwasher, as well as an additional toilet and plenty of storage space. Upstairs, there is a practical attic for extra storage. This charming outdoor retreat is perfect for preparing meals and enjoying pleasant evenings. From April to October, the heated pool and outdoor shower are frequently used, while the various seating areas in the garden provide ideal spots to enjoy the sun, relax in the shade, and admire the sunset in the evening.
On the left side of the property, a custom-built exterior shelter was added in 2022 for bike storage. Further into the garden, there is a stylish and spacious garden shed with a gabled roof and traditional cladding, perfect for storing gardening tools, firewood, and other essentials
Finish on floors: tiles
Finish on walls: keimmed masonry
Finish on ceilings: smooth stucco
Double garage: approx. 45 m²
Locatie en uitzicht
De Prinses Margrietlaan is een prachtige laan met louter bestemmingsverkeer, die zowel rust als groen biedt, ideaal voor wie op zoek is naar een vredige woonomgeving. De laan ademt de charme van het landelijke buitengebied, terwijl het tegelijkertijd profiteert van de gemakken en voorzieningen van een goed verbonden dorp. Deze sfeervolle laan is omgeven door villa’s en landhuizen, elk gelegen op ruime percelen, die allemaal een open en uitnodigend karakter delen.
Best en omgeving
Best, een dorp met een moderne stedelijke uitstraling, staat bekend om zijn groene, rustige omgeving en overvloed aan parken, natuurgebieden en goed onderhouden buitenruimtes. De lokale gemeenschap is bijzonder vriendelijk en hecht, waardoor nieuwe bewoners zich snel thuis voelen. Daarnaast zijn er diverse voorzieningen beschikbaar, waaronder winkels, een bioscoop, gezellige restaurants, uitstekende scholen en sportfaciliteiten, die allemaal bijdragen aan de kwaliteit van leven in het dorp.
Best organiseert regelmatig lokale evenementen en markten die de levendige sfeer verder versterken en een gevoel van saamhorigheid bevorderen. De uitstekende verbinding met grote steden, zoals het nabijgelegen Eindhoven, maakt Best een aantrekkelijke locatie voor zowel gezinnen als werkende professionals. Via het openbaar vervoer, zoals bussen en treinen, of via de snelwegen A2, A50 en A58 is het eenvoudig om zowel de stad als andere regio’s te bereiken. Bovendien ligt Eindhoven Airport op slechts 6,8 kilometer afstand, en de recent aangelegde snelfietsroute zorgt ervoor dat de internationale school gemakkelijk bereikbaar is, met een afstand van slechts 7,4 kilometer.
Voorzieningen en afstanden
Kinderdagverblijf Korein De Klimboom: ca. 280 m
Kinderdagverblijf Partou: ca. 290 m
Basisschool Antonius: ca. 300 m
Basisschool De Heydonck: ca. 350 m
Technische Universiteit Eindhoven: ca. 16,5 km
Tio Business School Eindhoven: ca. 14,2 km
Universiteit Tilburg: ca. 30,9 km
Huisartsenpraktijk Willems: ca. 850 m
Service Apotheek de Schakel: ca. 1,1 km
Aan ‘t Hof tandartsen: ca. 1 km
Catharina Ziekenhuis Eindhoven: ca. 11,9 km
Stadhuis Best: ca. 2 km
ASML: ca. 14,9 km
High Tech Campus Eindhoven: ca. 17 km
Brainport Industries Campus: ca. 7,8 km
Supermarkt Plus: ca. 550 m
Supermarkt Albert Heijn ca. 2,1 km
Restaurant Suus: ca. 1 km
Voetbalvereniging Wilhelmina Boys: ca. 900 m
Tennisclub T.V. Smashing ‘89: ca. 500 m
Hockeyclub MHC Best: ca. 3,3 km
Sporthal Naastenbest: ca. 900 m
Golfclub Best Golf: ca. 4 km
Eindhoven Airport: ca. 6,8 km
NS-station Best: ca. 1,5 km
Tankstation Esso: ca. 2,2 km
Location and views
The Prinses Margrietlaan is a beautiful lane with only local traffic, offering both tranquility and greenery, making it ideal for those seeking a peaceful living environment. The lane exudes the charm of the rural countryside while benefiting from the conveniences and amenities of a well-connected village. This picturesque lane is surrounded by villas and country houses, each situated on spacious plots, all sharing an open and inviting character.
Best and surroundings
Best, a village with a modern urban appearance, is known for its green, peaceful environment and abundance of parks, nature reserves, and well-maintained outdoor spaces. The local community is particularly friendly and close-knit, allowing new residents to feel at home quickly. In addition, there are various amenities available, including shops, a cinema, cozy restaurants, excellent schools, and sports facilities, all contributing to the quality of life in the village.
Best regularly hosts local events and markets that further enhance the vibrant atmosphere and foster a sense of community. The excellent connections to major cities, such as nearby Eindhoven, make Best an attractive location for both families and working professionals. It is easy to reach both the city and other regions via public transport, such as buses and trains, or through the A2, A50, and A58 highways. Furthermore, Eindhoven Airport is just 6,8 kilometers away, and the recently constructed fast cycling route ensures that the international school is easily accessible, located only 7.4 kilometers away.
Facilities and distances
Nursery Korein De Klimboom: approx. 280 m
Nursery Partou: approx. 290 m
Antonius elementary school: approx. 300 m
Elementary school De Heydonck: approx. 350 m
Eindhoven University of Technology: approx. 16.5 km
Tio Business School Eindhoven: approx. 14.2 km
Tilburg University: approx. 30,9 km
General Practitioner Willems: approx. 850 m
Service Pharmacy de Schakel: approx. 1.1 km
Aan ‘t Hof dentists: approx. 1 km
Catharina Hospital Eindhoven: approx. 11.9 km
Best Town Hall: approx. 2 km
ASML: approx. 14.9 km
High Tech Campus Eindhoven: approx. 17 km
Brainport Industries Campus: approx. 7.8 km
Supermarket Plus: approx. 550 m
Supermarket Albert Heijn: approx. 2.1 km
Restaurant Suus: approx. 1 km
Soccer club Wilhelmina Boys: approx. 900 m
Tennis club T.V. Smashing ‘89: approx. 500 m
Field hockey club MHC Best: approx. 3.3 km
Naastenbest sports hall: approx. 900 m
Best Golf Club: approx. 4 km
Eindhoven Airport: approx. 6.8 km
Railway station Best: approx. 1.5 km
Esso gas station: approx. 2.2 km
Prinses Margrietlaan
Best
Plangebied Gebiedsaanduiding
Enkelbestemmingen
Agrarisch
Agrarisch met waarden
Bedrijf
Bedrijventerrein
Bos
Centrum
Cultuur en ontspanning
Detailhandel
Dienstverlening
Gemengd
Groen
Horeca
Kantoor
Maatschappelijk
Natuur
Overig
Recreatie
Spor t
Tuin
Verkeer
Water
Wonen
Woongebied
Aanduidingen
Figuren
Gebiedsgerichte besluiten
Algemene informatie
Verkoopprocedure
Alle door Cato Makelaars en de verkoper verstrekte informatie moet uitsluitend worden gezien als een uitnodiging tot het uitbrengen van een bieding. Het doen van een bieding betekent niet automatisch dat u er rechten aan kunt ontlenen. Indien de vraagprijs wordt geboden, kan de verkoper beslissen dit bod wel of niet te aanvaarden. Cato Makelaars raadt geïnteresseerden aan een eigen NVM-makelaar in te schakelen voor professionele begeleiding bij bieding en aankoop.
Bieding
Wenst u een bieding te doen? Dan dienen de volgende zaken benoemd te worden:
• Geboden koopsom
• Datum sleuteloverdracht
• Eventuele overname roerende zaken
• Eventuele ontbindende voorwaarden, bijvoorbeeld financiering.
Koopakte
Bij een tot stand gekomen koopovereenkomst zorgt Cato Makelaars voor opstelling van de koopakte conform NVM-model. Een waarborgsom of bankgarantie van tenminste tien procent van de koopsom die wordt voldaan aan de notaris is daarin gebruikelijk. Voorbehouden kunnen alleen worden opgenomen (bijvoorbeeld voor het verkrijgen van financiering) indien deze uitdrukkelijk bij de bieding zijn vermeld.
Onderzoeksplicht
De verkoper van de woning heeft een zogenaamde informatieplicht. De koper heeft een eigen onderzoeksplicht naar alle zaken die van belang (kunnen) zijn. Als koper is het voor u ook zaak u te (laten) informeren over de financieringsmogelijkheden op basis van arbeidssituatie, inkomen, leningen en andere
persoonlijke verplichtingen. Wij raden u aan, voor het doen van bieding, degelijk onderzoek te (laten) verrichten, ook naar de algemene en specifieke aspecten van de woning. Nog beter is het om een eigen NVM-makelaar in te schakelen voor de aankoopbegeleiding.
Verkoopdocumentatie
Alle vermelde gegevens zijn naar beste kennis en wetenschap en te goeder trouw door ons weergegeven. Mocht nadien blijken dat er afwijkingen zijn (bijvoorbeeld in plattegronden, oppervlaktes en inhoud), dan kan men zich hierop niet beroepen. Alhoewel zorgvuldigheid is betracht, wordt inzake de juistheid van de inhoud van deze verkoopdocumentatie, noch door de eigenaar noch door de verkopend makelaar, enige aansprakelijkheid aanvaard en kunnen er geen rechten aan worden ontleend. De maten van de plattegronden kunnen afwijken aangezien de tekeningen soms verkleind weergegeven (moeten) worden.
Bedenktijd (Wet Koop Onroerende Zaken)
Als u een woning koopt, hebt u drie dagen bedenktijd. Gedurende deze periode kunt u de overeenkomst alsnog ongedaan maken.
De bedenktijd gaat in zodra de koper de door beide partijen getekende koopovereenkomst of een kopie daarvan krijgt overhandigd. Ontbindt u binnen de drie dagen van de wettelijke bedenktijd de koop, dan zijn wij genoodzaakt om hiervoor € 250,administratiekosten in rekening te brengen.
Hoe verder na de bezichtiging?
Niet alleen de eigenaar van de woning maar ook wij zijn benieuwd naar uw reactie, en wij stellen het zeer op prijs als u ons binnen enkele dagen uw bevindingen laat weten. Eventueel nemen we graag telefonisch contact met u op. Vindt u deze woning bij nader inzien toch minder geschikt voor u? Dan zijn we u graag anderszins van dienst en assisteren we u met alle plezier bij het zoeken naar een woning die compleet aan uw eisen voldoet. Wij nodigen u dan ook van harte uit voor een vrijblijvend en persoonlijk adviesgesprek.
General information
Sales procedure
All information provided by Cato Makelaars and the seller should be regarded exclusively as an invitation to submit a bid. Making a bid does not automatically mean that you can derive rights from it. If the asking price is offered, the seller may decide whether or not to accept this offer. Cato Makelaars advises interested parties to engage their own NVM realtor for professional guidance with bidding and purchase.
Bid
Do you wish to make a bid? Then the following things need to be mentioned:
• Bid price
• Date key transfer
• Possible takeover of movable property
• Any conditions precedent, such as financing.
Deed of purchase
In the case of a purchase agreement that has been concluded, Cato Makelaars will draw up the deed of sale in accordance with the NVM model. A deposit or bank guarantee of at least ten percent of the purchase price paid to the civil-law notary is customary. Reservations can only be included (for example to obtain financing) if these are explicitly mentioned in the offer.
Obligation to investigate
The seller of the property has a so-called information obligation. The buyer has his own duty to investigate all matters that (may) be of importance. As a buyer, it is also important for you to be informed about the financing possibilities based on employment situation, income, loans and other personal obligations.
Before submitting a bid, we advise you to have a thorough investigation carried out, including into the general and specific aspects of the home. It is even better to use your own NVM realtor for purchase support.
Sales documentation
All information provided is given by us to the best of our knowledge and belief and in good faith. Should later appear that there are deviations (for example in maps, surfaces and contents), this cannot be invoked. Although care has been taken, neither the owner nor the selling realtor accepts any liability for the accuracy of the contents of this sales documentation and no rights can be derived from it. The dimensions of the floor plans may vary, as the drawings may sometimes have to be reduced in size.
Reflection period (Real Estate Purchase Act)
When you buy a property, you have three days to think about it. During this period, you can still cancel the contract. The coolingoff period starts as soon as the buyer receives the purchase agreement signed by both parties or a copy thereof. If you cancel the purchase within three days of the statutory cooling-off period, we will be obliged to charge an administration fee of € 250.
After the visit?
Not only the owner of the property but also we are curious about your reaction, and we would appreciate it if you let us know your findings within a few days. If necessary, we will be happy to contact you by telephone. On closer inspection, do you find this house less suitable for you? Then we would be happy to be of service to you in any other way and will gladly assist you in your search for a property that completely meets your requirements. We would therefore like to invite you for a free and personal consultation.

