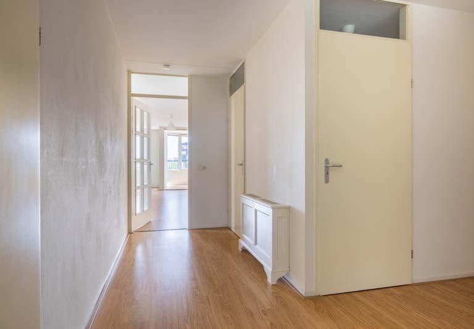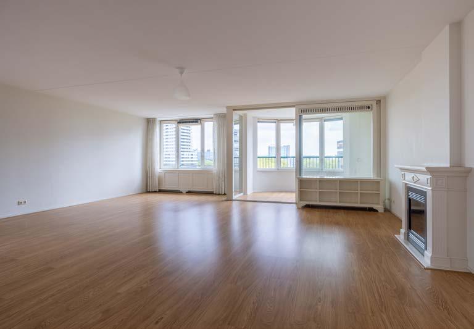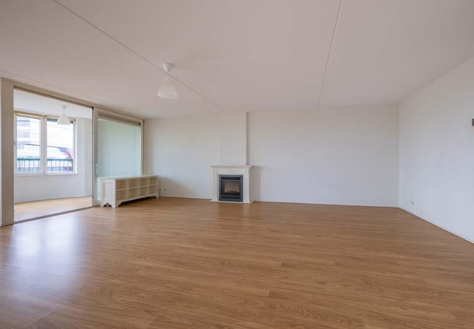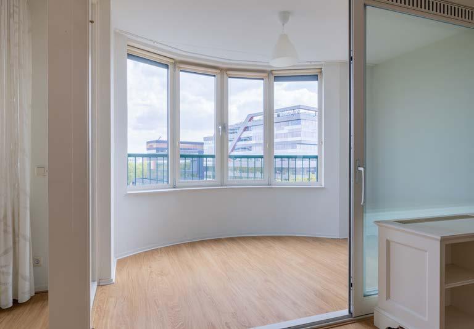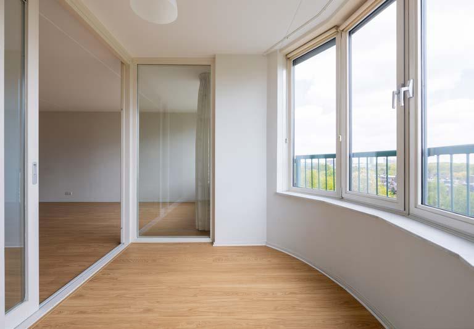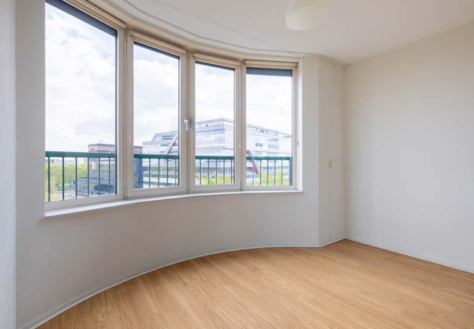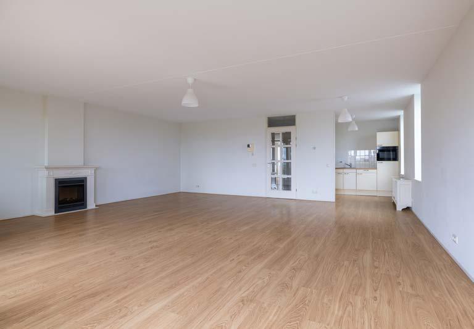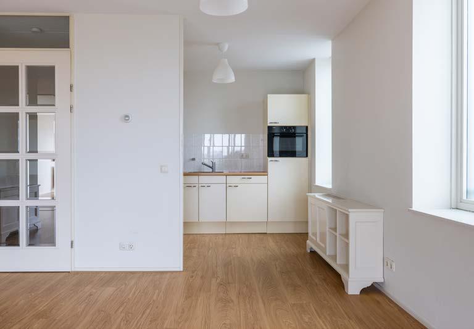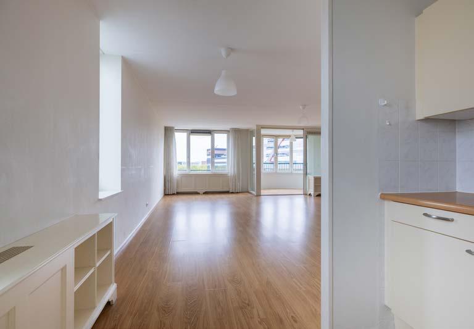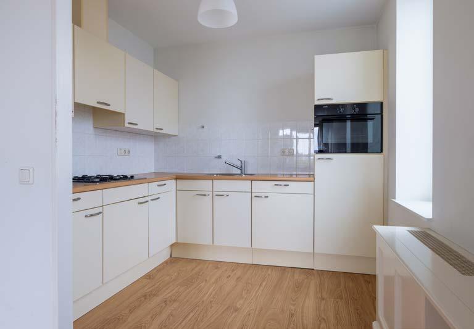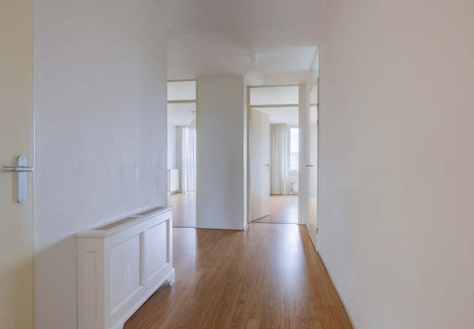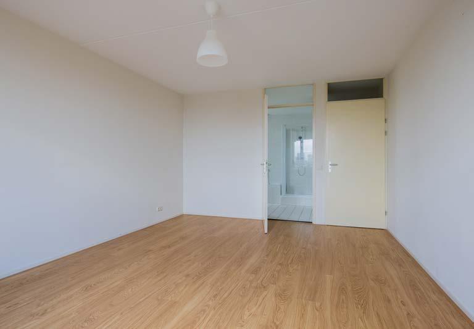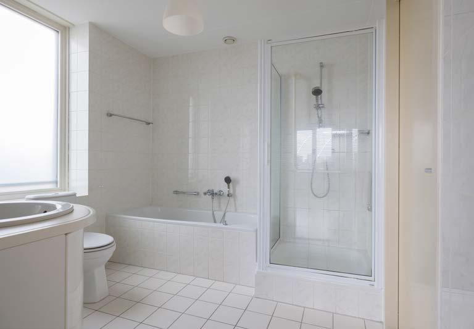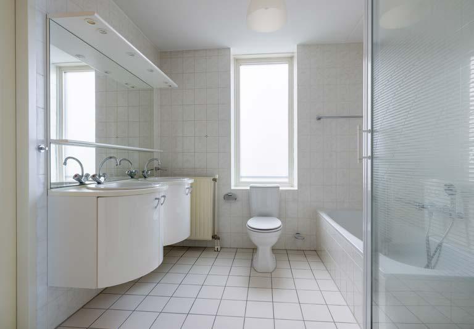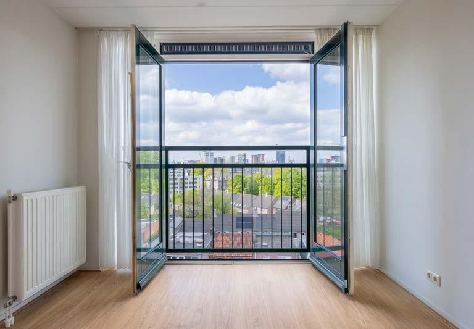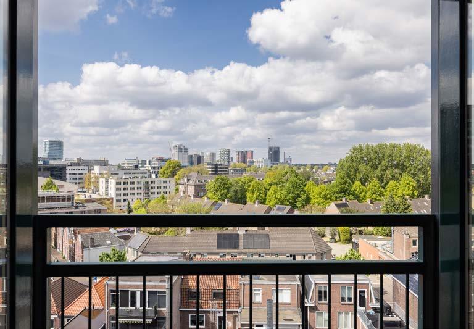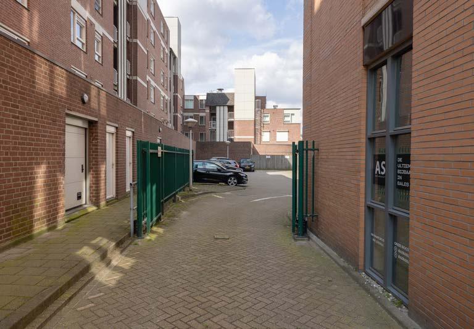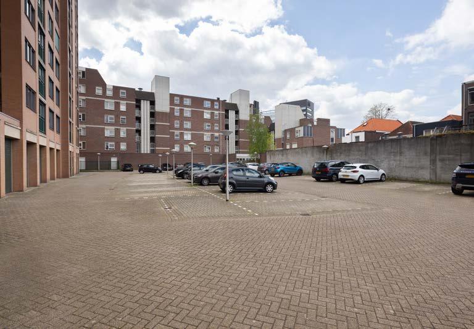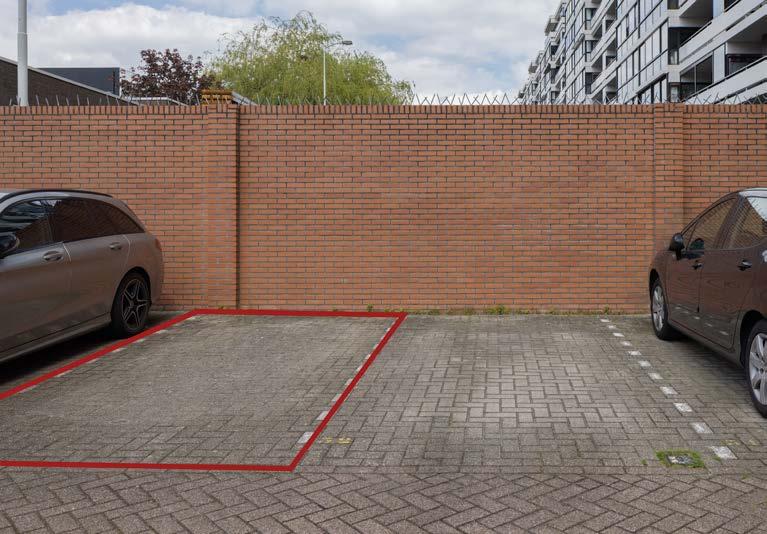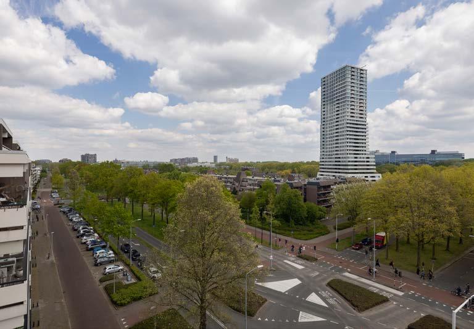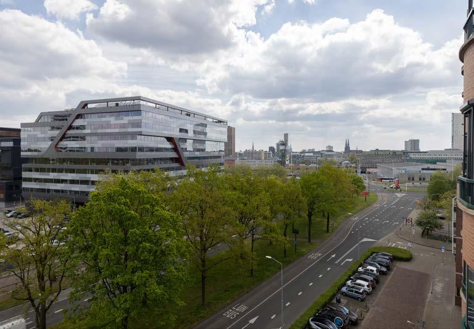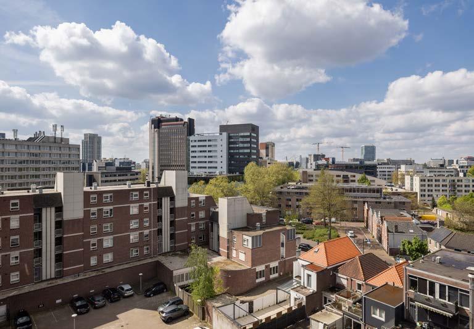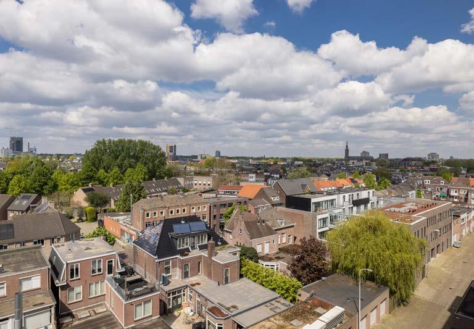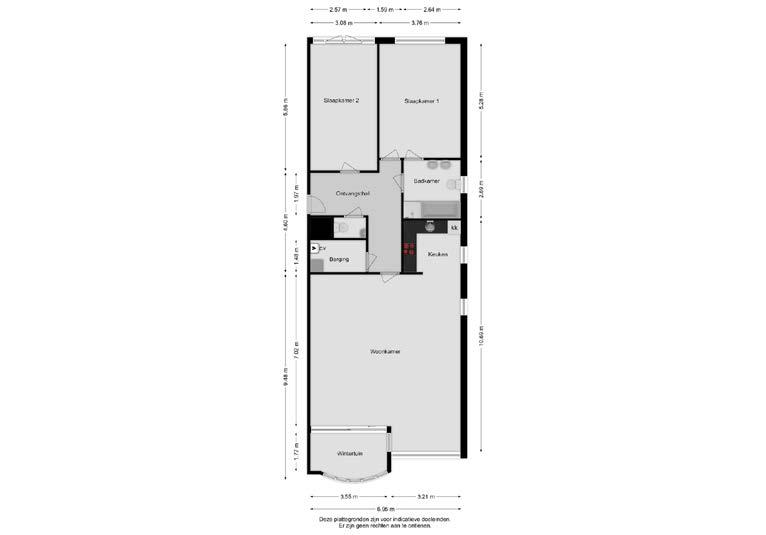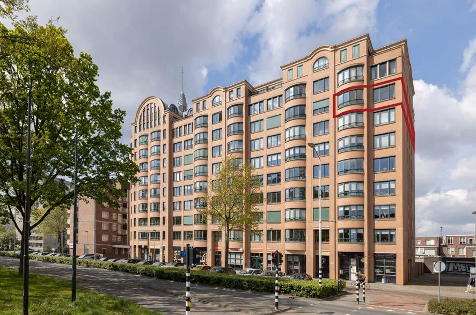
Veldmaarschalk Montgomerylaan 101 | Eindhoven
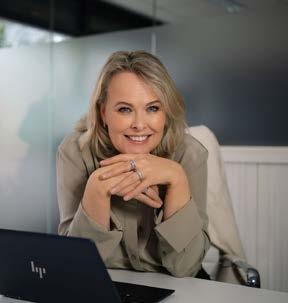
2 | Cato Makelaars Welkom bij Veldmaarschalk Montgomerylaan 101 in Eindhoven
Geachte heer, geachte mevrouw,
Dank voor uw interesse in dit ruime hoek-appartement met ramen aan drie zijden, eigen parkeerplaats en uitstekende ligging in het centrum van Eindhoven Om u een helder en compleet beeld van dit bijzondere appartement te geven, bevat deze documentatie de volgende informatie:
Dear Sir, Dear Madam,
Thank you for your interest in this spacious corner apartment with windows on three sides, private parking and excellent location in the centre of Eindhoven. To give you a clear and complete picture of this special apartment, this documentation contains the following information:
en omgeving
- 59
- 63
Deze documentatie is met uiterste zorg samengesteld om u een goede eerste indruk te geven. Vanzelfsprekend zijn we u graag van dienst met antwoorden op uw vragen. We maken met genoegen een persoonlijke afspraak voor een uitgebreide bezichtiging, zodat u een nog beter beeld krijgt. Met hartelijke groet,
Mevrouw W.A.M. (Helmie) Kanters RM 06 10 34 56 57
- 59 General information
- 63
This property brochure has been compiled with the utmost care to give you a good first impression. Obviously we would like to answer any questions you may have. And would be glad to arrange an appointment for a comprehenisve viewing to give you an even better impression.
With warm regards,
Mrs W.A.M. (Helmie) Kanters RM 06 10 34 56 57
Veldmaarschalk Montgomerylaan 101, Eindhoven | 3
Introductie 6 Feiten en Cijfers 10 Foto’s 12 - 47 Plattegronden 48
Indeling 50
Locatie
52
Algemene
60
- 49
- 51
informatie
Introduction 6 Facts and figures 10 Photos 12 - 47 Floor plans 48 - 49 Layout 50
51
52
-
Location and surroundings
60
6 kwaliteiten van dit drie-kamer hoek-appartement op toplocatie met eigen parkeerplaats en berging
1. Volop daglicht
Grote raampartijen aan drie zijden, oftewel optimale daglichttoetreding, met de ochtendzon aan de voorzijde en de avondzon aan de achterzijde.
2. Toplocatie met bijzonder uitzicht
Pal tegen het stadscentrum van Eindhoven en het NSstation, nabij Strijp-S en met alle mogelijke winkel- en horecavoorzieningen op korte loop- en fietsafstand.
3. Ruimte om te leven
Praktisch ingedeeld met grootse woonkamer en open keuken, twee flinke slaapkamers, badkamer en wintertuin c.q. serre aan de voorzijde met panoramisch uitzicht.
4. Zet uw persoonlijke stempel
Alle ruimtes zijn functioneel en origineel; tal van mogelijkheden om persoonlijke woonwensen naar eigen smaak en kleur uit te voeren.
5. Bijzonder uitzicht
Vanaf de zevende etage is het uitzicht op hartje Eindhoven met veel groen elke dag weer boeiend richting woontoren De Bunker, het Rabobank-gebouw en de Technische Universiteit.
6. Van alle gemakken voorzien
Met eigen berging in souterrain, parkeerplaats achter de automatische poort op afgesloten binnenterrein en royale ontvangsthal met trappenhuis en tweetal liften.
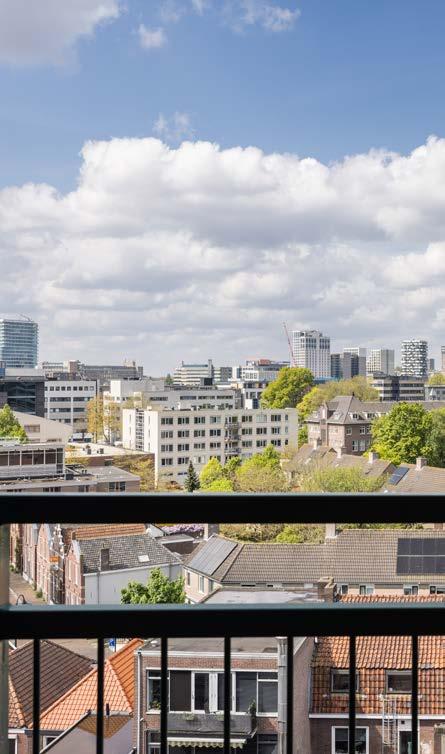
4 | Cato Makelaars
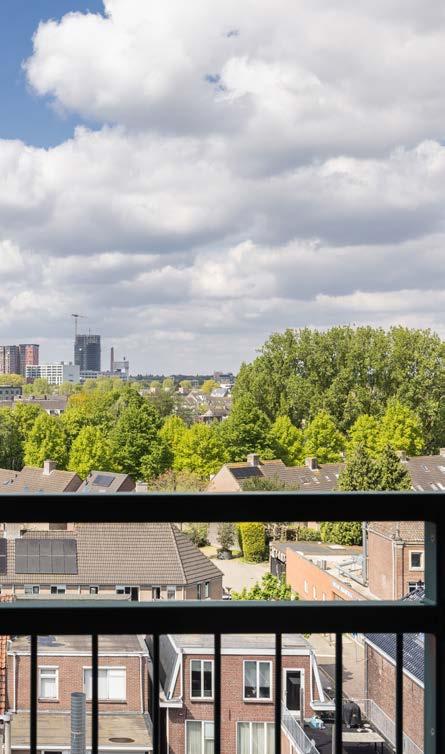
6 assets of this three-room corner apartment on prime-location with private parking and storage
1. Plenty of daylight
Large windows on three sides, or optimal daylight, with the morning sun at the front and the evening sun at the back.
2. Prime location with exceptional views
Right next to Eindhoven city centre and the NS railway station, near Strijp-S and with all possible shopping and catering facilities within short walking and cycling distance.
3. Space to live
Practical layout with large living room and open kitchen, two large bedrooms, bathroom and winter garden or conservatory at the front with panoramic views.
4. Leave your personal mark
All rooms are functional and original; lots of possibilities to realise your personal living wishes in your own taste and colour.
5. Special views
From the seventh floor, the view of the heart of Eindhoven with its greenery is fascinating every day towards residential tower De Bunker, Rabobank building and the Technical University.
6. Fully equipped
With own storage room in basement, parking space behind the automatic gate on closed courtyard and spacious lobby with stairwell and two lifts.
Veldmaarschalk Montgomerylaan 101, Eindhoven | 5
Introductie
Het appartementencomplex Olympus, werd in 2001 als een waar icoon van moderniteit en stijl nabij hartje Eindhoven neergezet. Het architectonische meesterwerk van Cornelis van de Ven weerspiegelt een tijdloze elegantie, waarbij eigentijdse lijnen en vormen samenkomen in een harmonieus geheel.
Een van de meest opvallende aspecten van dit appartement is zijn bevoorrechte ligging op de zevende etage, die een panoramisch uitzicht biedt over onder andere het vele groen in de stad. Het biedt bewoners de mogelijkheid
om te ontsnappen aan de alledaagse hectiek terwijl ze toch verbonden blijven met de levendigheid van de stad beneden.
Duurzaamheid
Het betreft een bijzonder goed geïsoleerd appartement. Een opvallend kenmerk zijn de ramen, die stuk voor stuk zijn uitgerust met hoogrendementsglas (HR-glas). Dit hoogwaardige glas zorgt voor uitstekende thermische isolatie, waardoor warmteverlies tot een minimum wordt beperkt en de energie-efficiëntie van het gebouw wordt gemaximaliseerd.
Binnenin het appartement wordt het comfort verzekerd door een eigen CV-combi-ketel. Deze ketel is verantwoordelijk voor zowel de verwarming van de ruimtes als voor het leveren van warm water.
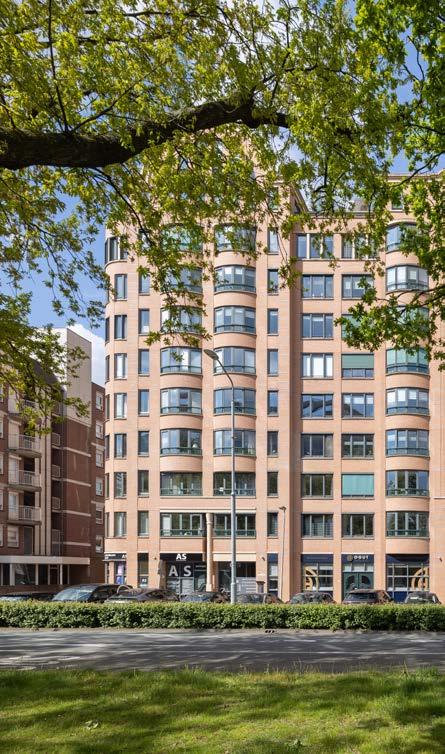
6 | Cato Makelaars
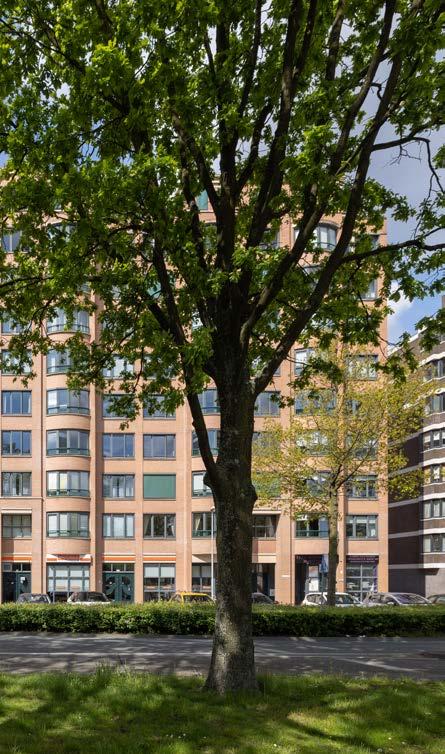
Introduction
The apartment complex Olympus, was erected in 2001 as a true icon of modernity and style near the heart of Eindhoven. Cornelis van de Ven’s architectural masterpiece reflects a timeless elegance, merging contemporary lines and shapes into a harmonious whole.
One of the most striking aspects of this flat is its privileged location on the seventh floor, which offers panoramic views of the city’s many green spaces, among other things. It allows residents to escape from the everyday hustle and bustle while remaining connected to the vibrancy of the city below.
Sustainability
It concerns a particularly well-insulated apartment. A notable feature is the windows, each equipped with high-efficiency glass (HR glass). This high-quality glass provides excellent thermal insulation, minimizing heat loss and maximizing the energy efficiency of the building.
Inside the apartment, comfort is ensured by a dedicated central heating combi-boiler. This boiler is responsible for both space heating and providing hot water
Veldmaarschalk Montgomerylaan 101, Eindhoven | 7
Feiten & Cijfers
Object
Bouwjaar
Kadastraal bekend
drie-kamer appartement op zevende verdieping met inpandige berging in souterrain en parkeerplaats op afgesloten binnenterrein
2001
Gemeente Woensel
Sectie K
Nummer 1911
A42 - appartement en berging
A97 - parkeerplaats
Woonoppervlakte appartement
Oppervlakte externe bergruimte
Totale oppervlakte
Inhoud appartement (conform meetcertificaat)
Aantal kamers
Aantal badkamers
Aantal toiletten
Parkeren
circa 134 m²
circa 9 m²
circa 143 m²
circa 415 m³
3 kamers (woonkamer & 2 slaapkamers)
1 badkamer
2 toiletten (gastentoilet en in badkamer)
eigen parkeerplaats (nummer 33) op afgesloten parkeerterrein aan de achterzijde van het complex; voor gasten volop betaalde parkeergelegenheid aan de voorzijde
8 | Cato Makelaars
Facts & Figures
Object Year built
Cadastral known
three-room apartment on the seventh floor with storage room in basement and parking place on enclosed courtyard
2001
Municipality of Woensel
Section K
Number 1911
A42 - apartment and storage room
A97 - parking space
Living area apartment
Surface area external storage
Total surface area
Content apartment (according to measurement certificate)
Number of rooms
Number of bathrooms
Number of toilets
Parking
approx. 134 m²
approx. 9 m²
approx. 143 m²
approx. 415 m³
3 rooms (living room & 2 bedrooms)
1 bathroom
2 toilets (guest-toilet and in bathroom)
private parking space (number 33) in enclosed car park at the rear of the complex; plenty of paid parking space at the front for guests
Veldmaarschalk Montgomerylaan 101, Eindhoven | 9
Isolatie & Installaties
Energielabel
Isolatie daken
Isolatie gevels
Isolatie vloeren
Isolatie glas
Verwarming
Warm water
Technische voorzieningen
A, definitief tot en met 23-04-2034
ja
ja, luchtspouw met isolatiedeken
ja
ja, gehele appartement HR glas
cv-combi-ketel, HR
cv-combi-ketel, HR
- elektrische screens
- mechanische ventilatie
Materiaal daken
Materiaal gevels
Materiaal vloeren
Materiaal buitenkozijnen
Materiaal binnenkozijnen Servicekosten
hoofdbouw en plattedaken voorzien van bitumineuze dakbedekking en zink bakstenen, in spouw gebouwd betonnen vloeren
hardhouten kozijnen, ramen en deuren
stalen binnendeurkozijnen met opdekdeuren en identiek beslag
ca. € 120,- per maand ten behoeve van:
- dagelijks onderhoud, ramen bewassing
- reservering groot onderhoud
- verzekeringen (opstal, WA)
- elektrakosten algemene ruimtes
- schoonmaakkosten algemene ruimtes
- beheerskosten afgesloten binnenterrein
- onderhoudscontract liften
10 | Cato Makelaars
Insulation & installations
Energylabel
Roof insulation
Insulation of facades
Insulation of floors
Insulation of windows
Heating Hot water
Technical amenities
A, valid until 23-04-2034
yes
yes, air gap with insulation blanket
yes
yes, entire apartment HR glass
central heating combi boiler, HR
central heating combi boiler, HR
- electric screens
- mechanical ventilation
Roofing material
Facades material
Flooring material
Material exterior frames
Material interior frames Service costs
main construction and flat roofs with bituminous roof
covering and zinc
brickwork, cavity built concrete floors
hardwood frames, windows, and doors
steel interior door frames with flush doors and identical fittings
approx. €120 per month for: daily maintenance, window cleaning
reserve for major maintenance
insurances (building, liability)
electricity costs for common areas
cleaning costs for common areas
management costs for enclosed inner area
elevator maintenance contract
Veldmaarschalk Montgomerylaan 101, Eindhoven | 11
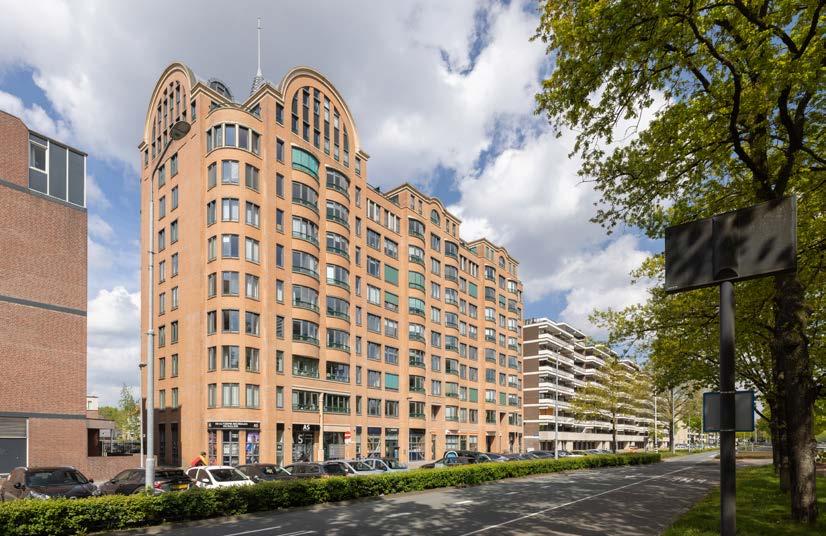
12 | Cato Makelaars
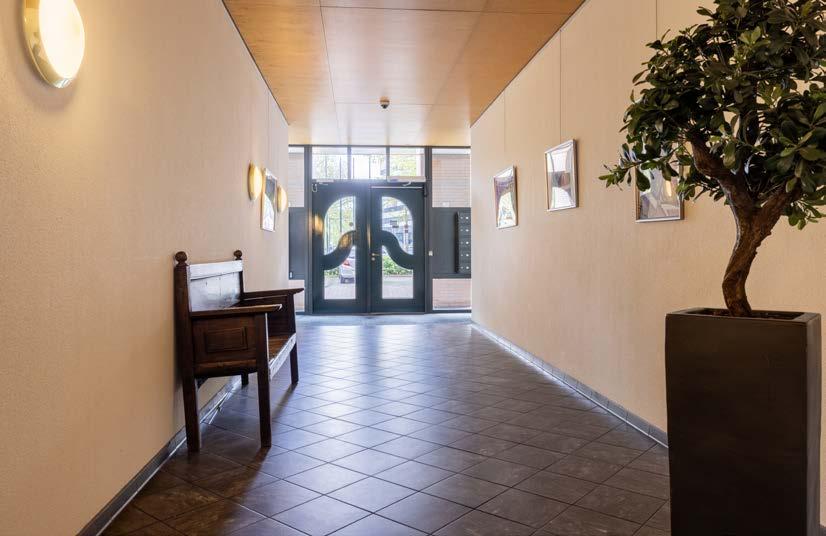
Veldmaarschalk Montgomerylaan 101, Eindhoven | 13
Parkeerplaats
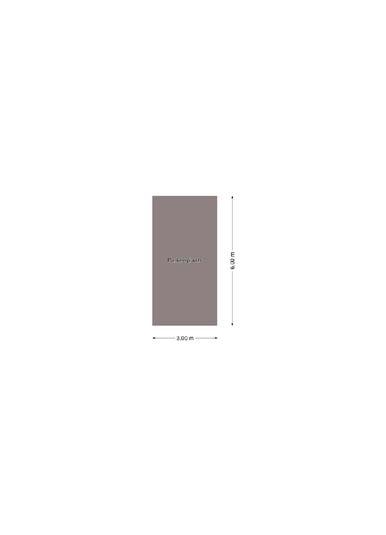
Parkeerplaats en berging in souterrain
aan deze tekeningen kunnen geen rechten worden ontleend
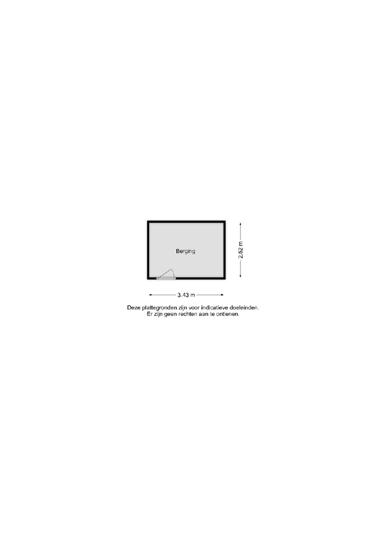
Berging in souterrain
Parking space and storage room in basement
no rights can be derived from these drawings
Veldmaarschalk Montgomerylaan 101, Eindhoven | 49
Indeling
Met ruim 134 vierkante meter biedt dit lichte appartement prima ruimte om in hartje Eindhoven van het leven te genieten. De ontvangsthal, de woonkamer met open keuken en de twee slaapkamers met badkamer zijn met persoonlijke tinten, materialen en texturen helemaal naar eigen woonwens te maken.
Het appartement is bereikbaar via de centrale, representatieve entree met bellenplateau, brievenbussen, twee liften en trappenhuis. Appartement 101 met praktische indeling en laminaatvloeren ligt direct bij de liften, met de eigen meterkast om de hoek. Deze etage telt nog slechts vijf andere appartementen.
De voordeur opent naar de ruime en lichte ontvangsthal met apart gastentoilet met fonteintje. In de technische bergruimte met schappen zijn de eigen CV-combi-ketel en mechanische afzuiging geïnstalleerd, evenals aansluitingen voor de wasapparatuur.
Rechts is de grote woonkamer met Faber elektrische haard met mdf-schouw, open keuken en wintertuin c.q. loggia. De twee ramen in de zijgevel hebben privacyglas dat toch veel licht toelaat. De verwarmingsradiatoren zijn van ombouwen voorzien. De ramen in de woonkamer hebben elektrisch te bedienen screens. Ook de halfronde wintertuin c.q. serreruimte met glazen schuifpui in de woonkamer heeft deze screens. De twee middelste ramen in de loggia kunnen open en zijn voorzien van balustrade.
De functionele keuken in L-opstelling heeft een houten werkblad, inbouwkoelkast, Siemens oven, anderhalve rvsgootsteen en vierpits gaskookplaat met afzuiging erboven. Aan de westzijde liggen twee grote slaapkamers met laminaatvloeren. Slaapkamer 1 heeft een eigen deur naar de badkamer, terwijl slaapkamer 2 beschikt over een Frans balkon met dubbele deur en balustrade.
De betegelde badkamer met vloerverwarming is uitgerust met douchecabine met thermostaatkraan, ligbad met handdouche, 2e toilet (duoblok) raam met privacyglas en dubbel wastafelmeubel met spiegel en verlichting.
Berging en eigen parkeerplaats
De afsluitbare berging met verlichting op de begane grond is bereikbaar via de centrale hal en de achteringang.
Op het binnenterrein met fietsenberging heeft het appartement een eigen parkeerplaats. Het parkeerterrein is beveiligd met een elektrische, op afstand te bedienen poort.
Vloerafwerking: laminaat
Wandafwerking: pleisterwerk
Plafondafwerking: pleisterwerk
Ontvangsthal: circa 13 m²
Woonkamer: circa 53 m²
Wintertuin: circa 7 m²
Keuken: circa 6 m²
Berging: circa 4 m²
Slaapkamer 1: circa 20 m²
Slaapkamer 2: circa 18 m²
Badkamer: circa 7 m²
50 | Cato Makelaars
Layout
With over 134 square metres, this bright flat offers excellent space to enjoy life in the heart of Eindhoven. The reception hall, the living room with open kitchen and the two bedrooms with bathroom can be customised with personal colours, materials and textures.
The flat is accessed via the central, representative entrance hall with doorbells, letterboxes, two lifts and staircase. Flat 101 with practical layout and laminate flooring is located right by the lifts, with its own meter cupboard around the corner. This floor has only five other flats.
The front door opens into the spacious and bright reception hall with separate guest toilet with hand basin. The technical storage room with shelves houses the private central heating combi boiler and mechanical extraction system, as well as connections for washing equipment.
To the right is the large living room with Faber electric fireplace with mdf hearth, open kitchen and winter garden or loggia. The two windows in the side wall have privacy glass that still allow plenty of light in. The heating radiators are fitted with covers. The windows in the living room have electrically operated screens. The semi-circular winter garden or conservatory with sliding glass doors in the living room also has these screens. The two middle windows in the loggia can be opened and have balustrade.
The functional L-shaped kitchen has a wooden worktop, built-in fridge, Siemens oven, one-and-a-half stainless steel sink and four-burner gas hob with extractor fan above. On the west side are two large bedrooms with laminate flooring. Bedroom 1 has its own door to the bathroom, while bedroom 2 features a French balcony with double door and balustrade.
The tiled bathroom with underfloor heating is equipped with shower cubicle with thermostatic tap, bathtub with hand shower, 2nd toilet (duoblok) window with privacy glass and double washbasin cabinet with mirror and lighting.
Storage room and private parking
The lockable storage room with lighting on the ground floor can be accessed via the central hall and back entrance. In the courtyard with bicycle storage, the flat has its own parking space. The car park is secured with an electric, remote-controlled gate.
Floor finish: laminate
Wall finish: plaster
Ceiling finish: plaster
Entrance hall: approx. 13 m²
Living room: approx. 53 m²
Winter garden: approx. 7 m²
Kitchen: approx. 6 m²
Storage room: approx. 4 m²
Bedroom 1: approx. 20 m²
Bedroom 2: approx. 18 m²
Bathroom: approx. 7 m²
Veldmaarschalk Montgomerylaan 101, Eindhoven | 51
Locatie en uitzicht
De ligging van dit appartement is ideaal. Het stadscentrum van Eindhoven, NS-station Eindhoven Centraal, horeca en werkelijk alle denkbare voorzieningen liggen op korte wandel- en fietsafstand. Voor gasten is er volop betaalde parkeergelegenheid aan de voorzijde.
Vanaf de zevende etage biedt het appartement prachtig uitzicht op Eindhoven-centrum met groen en onder veel meer het Philips Stadion, de BunkerToren en TU/e. Dankzij de oost- en westoriëntatie is er gehele dag volop licht.
Voorzieningen en afstand
Kindcentrum Fellenoord: ca. 400 m
SALTO Basisschool Reigerlaan: ca. 1,6 km
SALTO International School RISE: ca. 3,0 km
Internationale School: ca. 4,2 km
Augustinianum (havo-vwo): ca. 2,5 km
Lorentz Casimir Lyceum (havo-vwo): ca. 2,6 km
Gezondheidscentrum Hartje Eindhoven: ca. 1,4 km
Hayaat Tandarts Praktijk: ca. 400 m
Apotheek Nijpels: ca. 1,2 km
Máxima Medisch Centrum: ca. 1,7 km
Technische Universiteit Eindhoven: ca. 950 m
ASML: ca. 7,0 km
Brainport Industries Campus: ca. 7,0 km
Stadhuis: ca. 1,3 km
Supermarkt Ekoplaza: ca. 500 m
Supermarkt Jumbo: ca. 650 m
Supermarkt Albert Heijn: ca. 850 m
Woenselse Markt: ca. 750 m
Restaurant Wiesen*: ca. 1,1 km
Restaurant Goyvaerts: ca, 1,3 km
Restaurant Kazerne Home of Design: ca. 1,3 km
Restaurant Zarzo: ca. 1,4 km
CKE Cultuur & Kunst Eindhoven: ca. 180 m
Bioscoop Vue Eindhoven: ca. 750 m
Parktheater: ca. 2,2 km
Muziekgebouw Frits Philips: ca. 850 m
Poppodium Effenaar: ca. 950 m
Philips Stadion: ca. 900 m
Stadswandelpark: ca. 2,4 km
Karpendonkse Plas: ca. 2,6 km
Natuurbad De IJzeren Man: ca. 2,2 km
Eindhovense Lawn Tennis Vereniging: ca. 3,1 km
Eindhoven Atletiek: ca. 2,0 km
Voetbalvereniging Woenselse Boys: ca. 2,1 km
Hockeyclub Eindhoven: ca. 4,4 km
Golfclub Riel: ca. 5,5 km
Tankstation Lukoil: ca. 2,0 km
Busstation Neckerspoel: ca. 550 m
NS-station Eindhoven Centraal: ca. 550 m
Eindhoven Airport: ca. 7,6 km
52 | Cato Makelaars
Location and views
The location of this apartment is ideal. Eindhoven city centre, Eindhoven Central NS railway station, restaurants and really every imaginable amenity are within short walking and cycling distance. There is plenty of paid parking space at the front for guests.
From the seventh floor, the flat offers stunning views of Eindhoven city centre with greenery and, among others, the Philips Stadium, the Bunker Tower and TU/e. Thanks to the east and west orientation, there is plenty of light throughout the day.
Facilities and distances
Kindcentrum Fellenoord: approx. 400 m
SALTO Primary School Reigerlaan: approx. 1.6 km
SALTO International School RISE: approx. 3.0 km
International School: approx. 4.2 km
Augustinianum (havo-vwo): approx. 2.5 km
Lorentz Casimir Lyceum (havo-vwo): approx. 2.6 km
Hartje Eindhoven Health Centre: approx. 1.4 km
Hayaat Dental Practice: approx. 400 m
Nijpels Pharmacy: approx. 1.2 km
Máxima Medical Centre: approx. 1.7 km
Eindhoven University of Technology: approx. 950 m
ASML: approx. 7.0 km
Brainport Industries Campus: approx. 7.0 km
Town hall: approx. 1.3 km
Ekoplaza supermarket: approx. 500 m
Jumbo supermarket: approx. 650 m
Supermarket Albert Heijn: approx. 850 m
Woenselse Markt: approx. 750 m
Restaurant Wiesen*: approx. 1.1 km
Restaurant Goyvaerts: approx. 1.3 km
Restaurant Kazerne Home of Design: approx. 1.3 km
Restaurant Zarzo: approx. 1.4 km
CKE Cultuur & Kunst Eindhoven: approx. 180 m
Cinema Vue Eindhoven: approx. 750 m
Park Theatre: approx. 2.2 km
Muziekgebouw Frits Philips: approx. 850 m
Effenaar concert venue: approx. 950 m
Philips Stadium: approx. 900 m
Stadswandelpark: approx. 2.4 km
Karpendonkse Plas: approx. 2.6 km
De IJzeren Man natural swimming pool: approx. 2.2 km
Eindhoven Lawn Tennis Association: approx. 3.1 km
Eindhoven Athletics: approx. 2.0 km
Woenselse Boys Football Club: approx. 2.1 km
Hockey club Eindhoven: approx. 4.4 km
Golf club Riel: approx. 5.5 km
Lukoil filling station: approx. 2.0 km
Neckerspoel bus station: approx. 550 m
Eindhoven Centraal railway station: approx. 550 m
Eindhoven Airport: approx. 7.6 km
Veldmaarschalk Montgomerylaan 101, Eindhoven | 53
Eindhoven en omgeving
Technologie, design en kennis
Internationaal is Eindhoven de laatste jaren gegroeid en gerenommeerd in technologie, design en kennis. De Brainportregio Eindhoven is een van de slimste regio’s ter wereld. Overheid, kennisinstellingen en grote bedrijven werken er nauw samen aan de opgaves voor de samenleving van morgen, zeker wat betreft energie, gezondheid en mobiliteit. Dat gebeurt vooral bij de Technische Universiteit Eindhoven, Fontys Hogescholen, Design Academy, de High Tech Campus Eindhoven, Brainport Industries Campus, de Automotive Campus in Helmond en bij bedrijven als ASML, NXP, DAF, Philips en hun vele hoogwaardige ketenpartners.
Cultuur
Eindhoven heeft ook cultureel veel te bieden met bijvoorbeeld het internationaal vermaarde Van Abbemuseum, het Parktheater en diverse podia voor klassieke en moderne muziek, zoals Effenaar en Muziekgebouw Eindhoven.
Groen
Eindhoven is een van de groenste steden van Nederland. Dat is vooral zichtbaar in bijvoorbeeld Genneper Parken, het lommerrijke Stadswandelpark met beeldentuin en het Philips De Jongh wandelpark.
Culinair
In stad en regio vindt u diverse restaurants met een Michelinster, zoals Zarzo, Wiesen, De Rozario (Helmond) en Eden (Valkenswaard). Tribeca (Heeze), De Lindehof (Nuenen) en De Treeswijkhoeve (Waalre) hebben zelfs twee sterren.
De stad telt ook trendy hotspots zoals de Downtown Gourmet Market en Kazerne Home of Design, en diverse vernieuwende restaurants - zoals DOYY (Bib Gourmand van Michelin), eetcafés en culinaire winkels in allerlei smaken en concepten.
Hip stadscentrum Strijp-S heeft bijvoorbeeld het Ketelhuis, Intelligentia Taste Rooms en Mood. Even verderop op Strijp-R vindt u het domein van vermaard designer Piet Hein Eek, met restaurant, hotel, winkel, expo, galerie, ontvangstruimte, werkplaatsen en kantoren.
In het stadscentrum
Sport
Eindhoven is ook bekend als sportstad, natuurlijk dankzij topvoetbalclub PSV en het internationale Pieter van den Hoogenband zwemstadion. Er zijn diverse golfbanen vlakbij: De Gulbergen, Eindhovensche Golf, Golf & Countryclub De Tongelreep en Golfclub Gendersteyn.
Verder telt de stad diverse zwembaden, een ijsbaan en tal van sportclubs, -scholen en -accommodaties, ook voor de urban sports waar Eindhoven om bekend staat.
54 | Cato Makelaars
Eindhoven and surroundings
Technology, design and knowledge
Internationally, Eindhoven has grown in recent years and is renowned in technology, design and knowledge. The Brainport region of Eindhoven is one of the smartest regions in the world. Government, knowledge institutions and large companies work closely together on the challenges for tomorrow’s society, especially in the fields of energy, health and mobility. This happens mainly at Eindhoven University of Technology, Fontys Hogescholen, Design Academy, the High Tech Campus Eindhoven, Brainport Industries Campus, the Automotive Campus in Helmond and at companies such as ASML, NXP, DAF, Philips and their many high-quality chain partners.
Culture
Eindhoven also has much to offer culturally with, for example, the internationally renowned Van Abbemuseum, the Park Theatre and various venues for classical and modern music, such as Effenaar and Muziekgebouw Eindhoven.
Green
Eindhoven is one of the greenest cities in the Netherlands. This is especially visible in, for example, Genneper Parken, the leafy Stadswandelpark with sculpture garden and the Philips De Jongh walking park.
Culinary
In the city and region, you will find several Michelin-starred restaurants, such as Zarzo, Wiesen, De Rozario (Helmond) and Eden (Valkenswaard). Tribeca (Heeze), De Lindehof (Nuenen) and De Treeswijkhoeve (Waalre) even have two stars.
The city also has trendy hotspots such as the Downtown Gourmet Market and Kazerne Home of Design, and several innovative restaurants - such as DOYY (Bib Gourmand by Michelin), eateries and culinary shops in all kinds of flavours and concepts.
Hip city centre Strijp-S has, for example, the Ketelhuis, Intelligentia Taste Rooms and Mood. A little further on Strijp-R you will find the domain of renowned designer Piet Hein Eek, with restaurant, hotel, shop, expo, gallery, reception area, workshops and offices. In the city centre
Sports
Eindhoven is also known as a sports city, thanks of course to top football club PSV and the international Pieter van den Hoogenband swimming stadium. There are several golf courses nearby: De Gulbergen, Eindhovensche Golf, Golf & Countryclub De Tongelreep and Golfclub Gendersteyn. Furthermore, the city has several swimming pools, an ice rink and numerous sports clubs, -schools and accommodations, also for the urban sports for which Eindhoven is known.
Veldmaarschalk Montgomerylaan 101, Eindhoven | 55
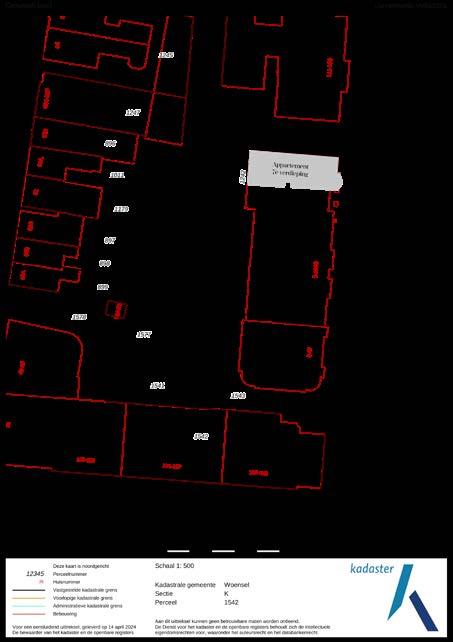

56 | Cato Makelaars
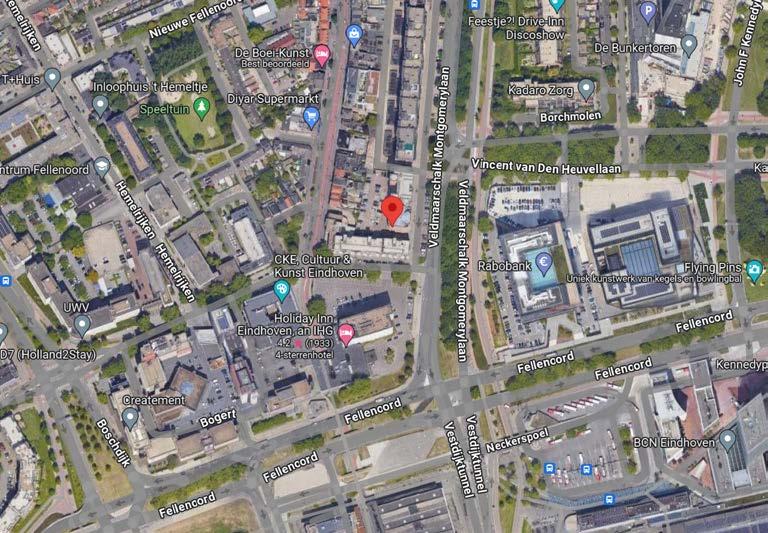
Veldmaarschalk Montgomerylaan 101, Eindhoven | 57

58 | Cato Makelaars
Plangebied
Enkelbestemmingen
Agrarisch
Agrarisch met waarden
Bedrijf
Bedrijventerrein
Bos
Centrum
Cultuur en ontspanning
Detailhandel
Dienstverlening
Gemengd
Groen
Horeca
Kantoor
Maatschappelijk
Natuur
Overig
Recreatie
Spor t
Tuin
Verkeer
Water
Wonen
Woongebied
Gebiedsaanduiding
Aanduidingen
Figuren
Gebiedsgerichte besluiten
Veldmaarschalk Montgomerylaan 101, Eindhoven | 59
Algemene informatie
Verkoopprocedure
Alle door Cato Makelaars en de verkoper verstrekte informatie moet uitsluitend worden gezien als een uitnodiging tot het uitbrengen van een bieding. Het doen van een bieding betekent niet automatisch dat u er rechten aan kunt ontlenen. Indien de vraagprijs wordt geboden, kan de verkoper beslissen dit bod wel of niet te aanvaarden. Cato Makelaars raadt geïnteresseerden aan een eigen NVM-makelaar in te schakelen voor professionele begeleiding bij bieding en aankoop.
Bieding
Wenst u een bieding te doen? Dan dienen de volgende zaken benoemd te worden:
• Geboden koopsom
• Datum sleuteloverdracht
• Eventuele overname roerende zaken
• Eventuele ontbindende voorwaarden, bijvoorbeeld financiering.
Koopakte
Bij een tot stand gekomen koopovereenkomst zorgt Cato Makelaars voor opstelling van de koopakte conform NVM-model. Een waarborgsom of bankgarantie van tenminste tien procent van de koopsom die wordt voldaan aan de notaris is daarin gebruikelijk. Voorbehouden kunnen alleen worden opgenomen (bijvoorbeeld voor het verkrijgen van financiering) indien deze uitdrukkelijk bij de bieding zijn vermeld.
Onderzoeksplicht
De verkoper van de woning heeft een zogenaamde informatieplicht. De koper heeft een eigen onderzoeksplicht naar alle zaken die van belang (kunnen) zijn. Als koper is het voor u ook zaak u te (laten) informeren over de financieringsmogelijkheden op basis van arbeidssituatie, inkomen, leningen en andere
persoonlijke verplichtingen. Wij raden u aan, voor het doen van bieding, degelijk onderzoek te (laten) verrichten, ook naar de algemene en specifieke aspecten van de woning. Nog beter is het om een eigen NVM-makelaar in te schakelen voor de aankoopbegeleiding.
Verkoopdocumentatie
Alle vermelde gegevens zijn naar beste kennis en wetenschap en te goeder trouw door ons weergegeven. Mocht nadien blijken dat er afwijkingen zijn (bijvoorbeeld in plattegronden, oppervlaktes en inhoud), dan kan men zich hierop niet beroepen. Alhoewel zorgvuldigheid is betracht, wordt inzake de juistheid van de inhoud van deze verkoopdocumentatie, noch door de eigenaar noch door de verkopend makelaar, enige aansprakelijkheid aanvaard en kunnen er geen rechten aan worden ontleend. De maten van de plattegronden kunnen afwijken aangezien de tekeningen soms verkleind weergegeven (moeten) worden.
Bedenktijd (Wet Koop Onroerende Zaken)
Als u een woning koopt, hebt u drie dagen bedenktijd. Gedurende deze periode kunt u de overeenkomst alsnog ongedaan maken.
De bedenktijd gaat in zodra de koper de door beide partijen getekende koopovereenkomst of een kopie daarvan krijgt overhandigd. Ontbindt u binnen de drie dagen van de wettelijke bedenktijd de koop, dan zijn wij genoodzaakt om hiervoor € 250,administratiekosten in rekening te brengen.
Hoe verder na de bezichtiging?
Niet alleen de eigenaar van de woning maar ook wij zijn benieuwd naar uw reactie, en wij stellen het zeer op prijs als u ons binnen enkele dagen uw bevindingen laat weten. Eventueel nemen we graag telefonisch contact met u op. Vindt u deze woning bij nader inzien toch minder geschikt voor u? Dan zijn we u graag anderszins van dienst en assisteren we u met alle plezier bij het zoeken naar een woning die compleet aan uw eisen voldoet. Wij nodigen u dan ook van harte uit voor een vrijblijvend en persoonlijk adviesgesprek.
60 | Cato Makelaars
General information
Sales procedure
All information provided by Cato Makelaars and the seller should be regarded exclusively as an invitation to submit a bid. Making a bid does not automatically mean that you can derive rights from it. If the asking price is offered, the seller may decide whether or not to accept this offer. Cato Makelaars advises interested parties to engage their own NVM realtor for professional guidance with bidding and purchase.
Bid
Do you wish to make a bid? Then the following things need to be mentioned:
• Bid price
• Date key transfer
• Possible takeover of movable property
• Any conditions precedent, such as financing.
Deed of purchase
In the case of a purchase agreement that has been concluded, Cato Makelaars will draw up the deed of sale in accordance with the NVM model. A deposit or bank guarantee of at least ten percent of the purchase price paid to the civil-law notary is customary. Reservations can only be included (for example to obtain financing) if these are explicitly mentioned in the offer.
Obligation to investigate
The seller of the property has a so-called information obligation. The buyer has his own duty to investigate all matters that (may) be of importance. As a buyer, it is also important for you to be informed about the financing possibilities based on employment situation, income, loans and other personal obligations.
Before submitting a bid, we advise you to have a thorough investigation carried out, including into the general and specific aspects of the home. It is even better to use your own NVM realtor for purchase support.
Sales documentation
All information provided is given by us to the best of our knowledge and belief and in good faith. Should later appear that there are deviations (for example in maps, surfaces and contents), this cannot be invoked. Although care has been taken, neither the owner nor the selling realtor accepts any liability for the accuracy of the contents of this sales documentation and no rights can be derived from it. The dimensions of the floor plans may vary, as the drawings may sometimes have to be reduced in size.
Reflection period (Real Estate Purchase Act)
When you buy a property, you have three days to think about it. During this period, you can still cancel the contract. The coolingoff period starts as soon as the buyer receives the purchase agreement signed by both parties or a copy thereof. If you cancel the purchase within three days of the statutory cooling-off period, we will be obliged to charge an administration fee of € 250.
After the visit?
Not only the owner of the property but also we are curious about your reaction, and we would appreciate it if you let us know your findings within a few days. If necessary, we will be happy to contact you by telephone. On closer inspection, do you find this house less suitable for you? Then we would be happy to be of service to you in any other way and will gladly assist you in your search for a property that completely meets your requirements. We would therefore like to invite you for a free and personal consultation.
Veldmaarschalk Montgomerylaan 101, Eindhoven | 61











