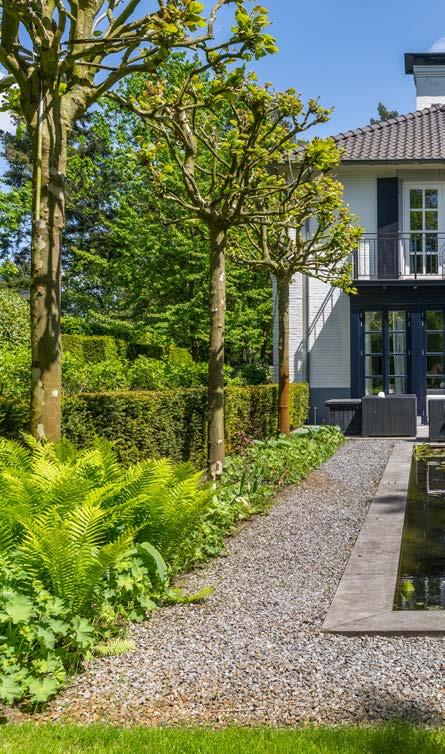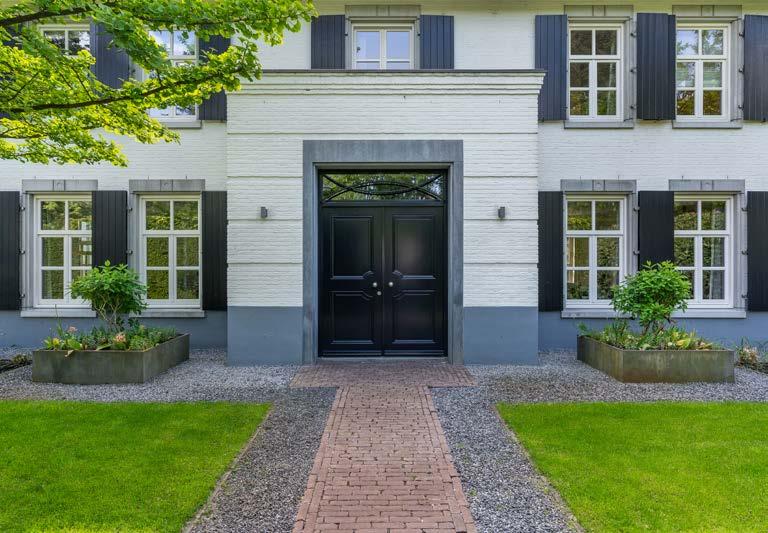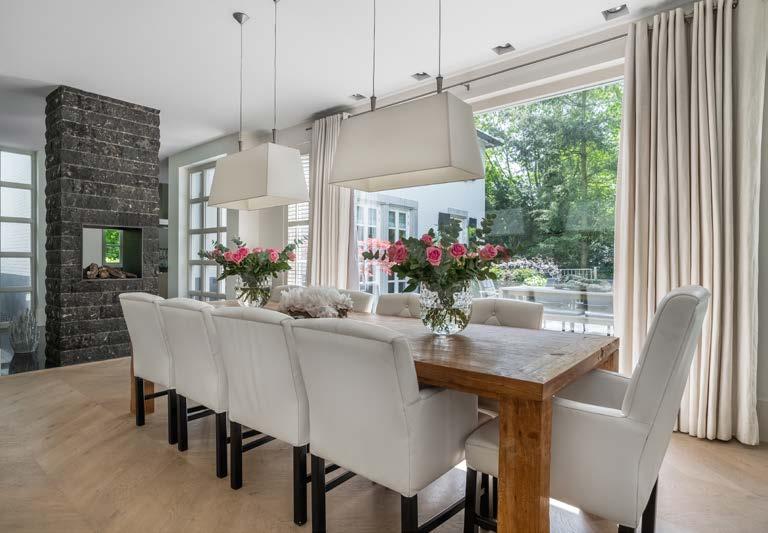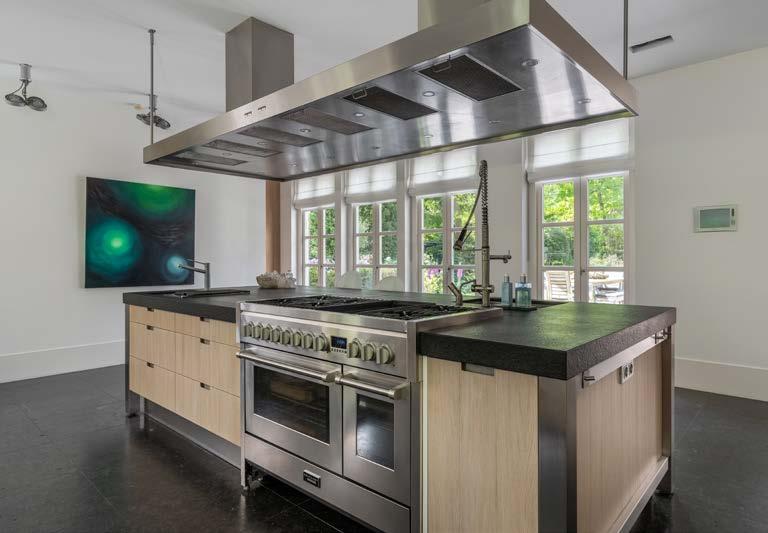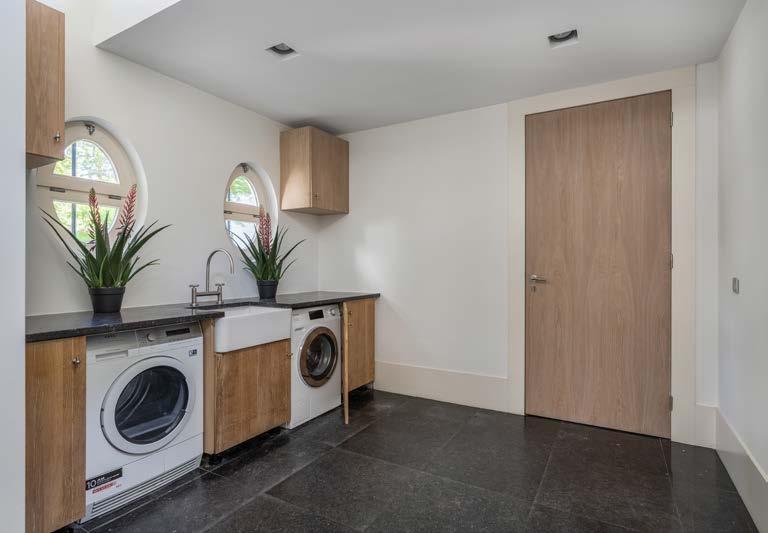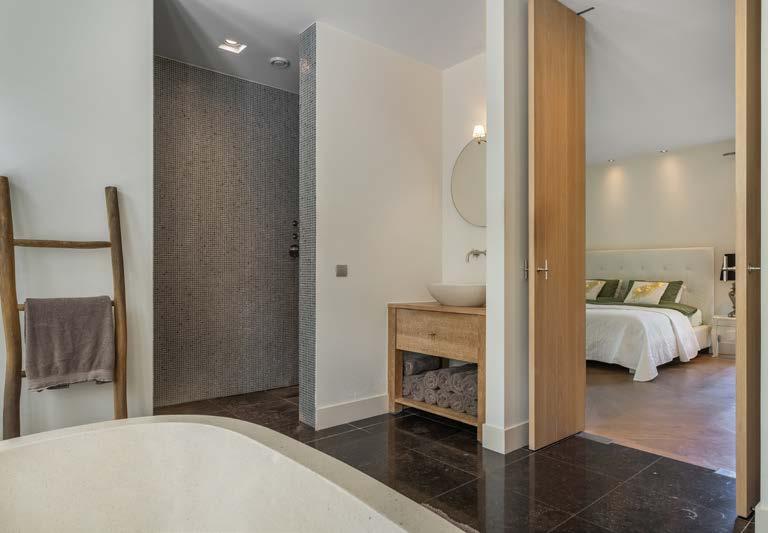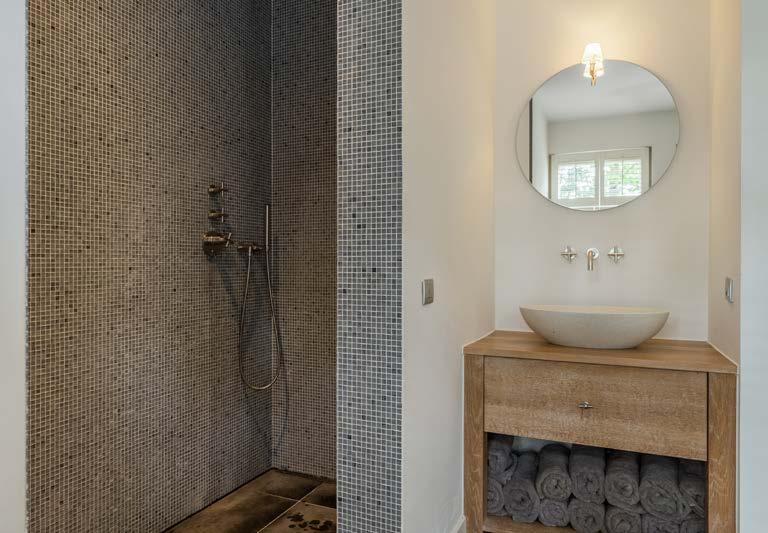Buitenruimte
52 | Cato Makelaars
Outdoor space

Meeslaan 2, Best | 53

54 | Cato Makelaars
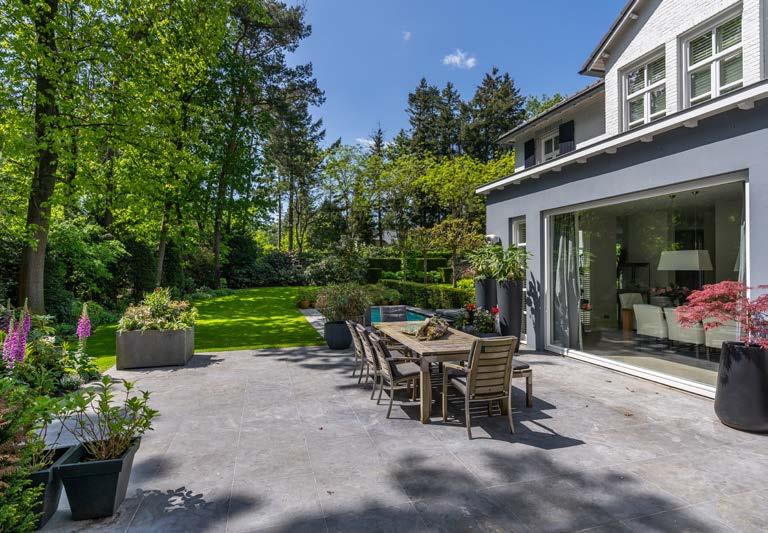
Meeslaan 2, Best | 55

56 | Cato Makelaars

Meeslaan 2, Best | 57

58 | Cato Makelaars

Meeslaan 2, Best | 59

60 | Cato Makelaars

Meeslaan 2, Best | 61

62 | Cato Makelaars

Meeslaan 2, Best | 63
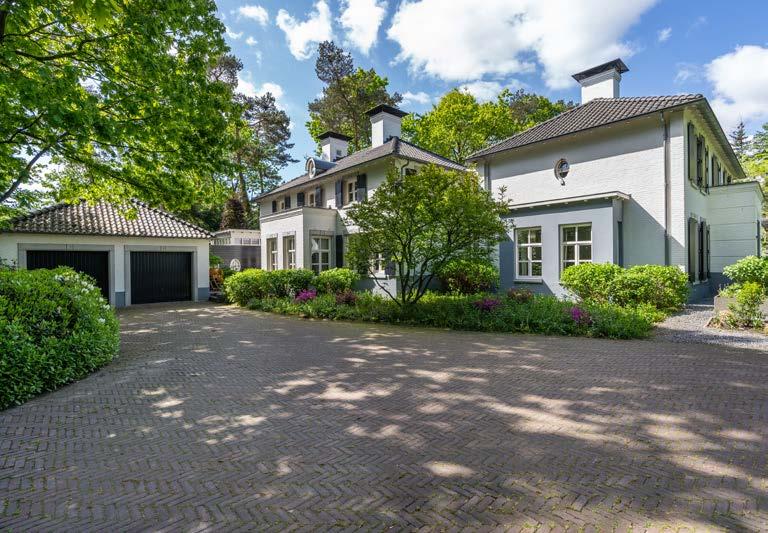
64 | Cato Makelaars

Meeslaan 2, Best | 65
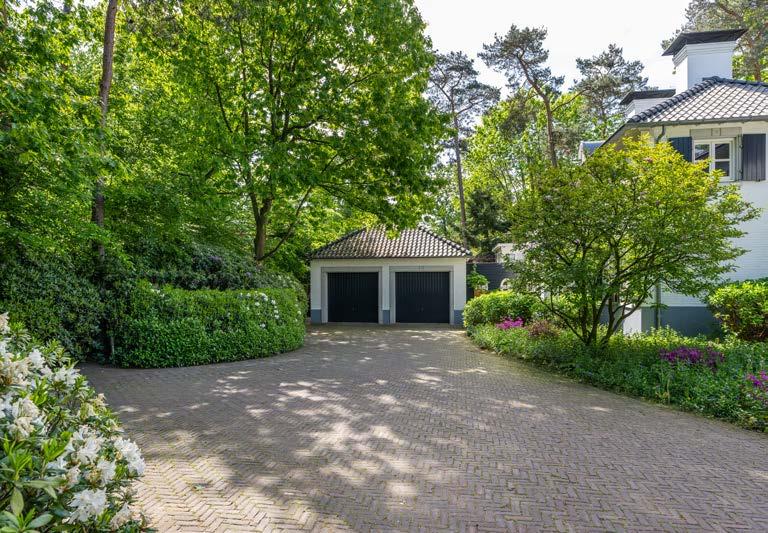
66 | Cato Makelaars

Meeslaan 2, Best | 67

68 | Cato Makelaars
Villa - Ground floor Villa - Begane grond no rights can be derived from these drawings aan deze tekeningen kunnen geen rechten worden ontleend


Meeslaan 2, Best | 69
Villa - First floor
Villa - Eerste verdieping no rights can be derived from these drawings aan deze tekeningen kunnen geen rechten worden ontleend
Bergzolder boven dubbele inpandige garage

70 | Cato Makelaars
Villa - Basement Villa - Souterrain no rights can be derived from these drawings aan deze tekeningen kunnen geen rechten worden ontleend

Meeslaan 2, Best | 71
Villa - Storage attic second floor
Villa - Bergzolder tweede verdieping no rights can be derived from these drawings aan deze tekeningen kunnen geen rechten worden ontleend
Indeling
Dankzij de ingenieuze indeling met verschillende halfopen doorgangen, zijn op de begane grond de diverse leefruimtes met elkaar verbonden en toch ook weer enigszinsvan elkaar afgescheiden. Licht en zicht spelen zo een hoofdrol. Ook boven is er alle ruimte voor de gezinsleden om zich terug te trekken in comfortabele luxe.
Begane grond
De villa is toegankelijk via zowel de dubbele elektrische houten poorten naar de fraaie oprijlaan als via de houten looppoort in hek en hagen richting de voordeur. Beide zijn gevat in klassiek gemetselde zuilen en uitgevoerd met een videofooninstallatie en afstandsbediening.
De brede oprijlaan in sierbestrating biedt volop parkeergelegenheid op eigen terrein en voert langs de klassieke voortuin naar de dubbele garage met piramidedak en het verhoogde bordes met de zijingang nabij de keuken. De oprijlaan wordt omringd door volwassen groen, waaronder een fraaie tulpenboom.
De statige, dubbele voordeur met omlijsting is bereikbaar via het sierbestrate pad door de voortuin. De symmetrische entreepartij met dubbele hardhouten voordeur opent naar de indrukwekkende ontvangsthal, met een in het werk gerealiseerde hardstenen trappenpartij naar de verdieping en ingebouwde plafondhoge garderobekasten.
De hoge hal met halogeen plafondspots, heeft een luxe gastentoilet met wastafelmeubel, een meterkast en dubbele plafondhoge deuren naar het woongedeelte.
De centrale hal opent met dubbele houten deuren naar de leefvleugel met praktisch overal naadloos gelegde whitewash eikenhouten parketvloer (deels Hongaarse punt motief) in combinatie met hardstenen vloertegels voorzien van vloerverwarming.
Rechtdoor is de - door halfopen muren deels afgescheiden - eetkamer. De hoge ramen en het panoramische raam bieden prachtig uitzicht op terras en parkachtige tuin.
Aan weerszijden van de ontvangsthal zijn twee riante woonkamers. De lichte woonkamer rechts heeft designinbouwverlichting, drie dubbele openslaande tuindeuren en vele grote raampartijen, voor fraai uitzicht en optimaal daglicht. Deze living heeft diverse erkers plus een open houthaard voor sfeervolle avonden. De tuindeuren openen naar de lange, rechthoekige en strakke vijverpartij.
Aan de andere zijde van de ontvangsthal is de tweede woonkamer, die uitermate geschikt is als speel-, televisieen bioscoopkamer. Deze 2e living heeft daarvoor een groot, elektrisch scherm en maatwerk-inbouwkasten. Ook deze woonkamer heeft magnifiek licht en zicht dankzij de vele grote raampartijen.
Voorbij de halfopen eetkamer is de royale en luxe leefkeuken waar een professionele chef zich thuis voelt. Eetkamer en leefkeuken zijn deels gescheiden én verbonden door de tweezijdig open tunnel-gashaard.
72 | Cato Makelaars
Layout
Thanks to the ingenious layout with several semi-open passages, the various living spaces on the ground floor are connected and yet somewhat separated. Light and sight thus play a leading role. Upstairs, too, there is plenty of room for family members to retreat into comfortable luxury.
Ground floor
The villa is accessed through both double electric wooden gates to the beautiful driveway and through the wooden walkway gate in fence and hedges towards the front door. Both are framed in classic brick columns and equipped with a videophone system and remote control.
The wide ornamental paved driveway provides ample parking on site and leads past the classic front garden to the double garage with pyramid roof and the raised platform with the side entrance near the kitchen. The driveway is surrounded by mature greenery, including a beautiful tulip tree.
The stately, framed double front door is accessed via the ornamental paved path through the front garden. The symmetrical entrance hall with double hardwood front door opens into the impressive reception hall, with a workfinished bluestone staircase to the first floor and built-in ceiling-high wardrobes.
The high hall with halogen ceiling spotlights, has a luxury guest WC with washbasin unit, a meter cupboard and double ceiling-high doors to the living area.
The central hallway opens with double wooden doors to the living wing with whitewash oak parquet flooring (partly Hungarian point motif) laid practically throughout, combined with hard stone floor tiles with underfloor heating.
Straight ahead is the dining room - partially separated by half-open walls. The high windows and panoramic window offer beautiful views of terrace and park-like garden.
On either side of the reception hall are two spacious living rooms. The bright living room on the right has designer recessed lighting, three double French doors and many large windows, for beautiful views and optimum natural light. This living room has several bay windows plus an open fireplace for cosy evenings. The garden doors open onto the long, rectangular and sleek pond.
On the other side of the reception hall is the second living room, which is ideally suited as a play, television and cinema room. For this purpose, this 2nd living room has a large, electric screen and custom-made built-in cupboards. This living room also has magnificent light and views thanks to the many large windows.
Beyond the semi-open dining room is the spacious and luxurious living kitchen where a professional chef feels at home. Dining room and living kitchen are partly separated and connected by the two-sided open tunnel gas fireplace.
Meeslaan 2, Best | 73
Rondom de keuken zijn eveneens vele hoge ramen voor veel daglicht en sfeervol uitzicht op de tuin. In de ruime erker links is er alle ruimte voor de grote gezinstafel, om samen te ontbijten, te lunchen en te dineren. Deze leefkeuken is van alle luxe gemakken voorzien en heeft hoogwaardige inbouwapparatuur en composiet werkbladen.
Centraal in de leefkeuken, staat het grote eiland met twee spoelbakken met afspoelkraan en vaatwasser. Onder de extra brede afzuigkap met halogeenspots prijkt het robuuste Solitaire Professional gaselektrofornuis met vier gaspitten, twee elektrische ovens en teppanyaki-grillplaat. Aan de overzijde van het grote kookeiland is de ontbijt-, koffie- en borrelbar met bijbehorende barstoelen.
Naast het kookeiland is de grote kastenwand met volop kastruimte en de Amerikaanse koel-vriescombinatie met ijsblokjesmachine. In deze wand zijn de Imperial hoge druk-stoomoven, Imperial combioven en warmhoudlade geïntegreerd. Alle kastdeuren zijn in in dezelfde houtsoort als de hoge kamerdeuren.
Bij de hoge ramen naar de tuin is een rustige werkkamer, wederom met dubbele en hoge deuren. Deze kamer heeft airconditioning, twee dubbele muurkasten en plafondhoge ramen in zij- en achtergevel die inspirerend uitkijken op de tuin.
Direct naast deze kantoorruimte, die ook geschikt is als speel- en huiswerkkamer, is de neergaande hardstenen trap naar het grootse, lager gelegen souterrain.
Bij de grote erker in de leefkeuken is de dubbele en kamerhoge deur naar het portaal. Daar is de tweede hardstenen trap naar de verdieping. Links is de deur die uitkomt op de verhoogde binnenplaats bij de oprit en de dubbele garage. Ernaast is het 2e toilet op de begane grond.
Om de hoek in het portaal, is de halfopen en middels twee treden verlaagde was- en bijkeuken. Deze heeft ingebouwde aansluitingen wasapparatuur, een maatwerk aanrechtblok met spoelbak en volop kastruimte. Opvallend zijn de twee ronde ramen met uitzicht op de oprijlaan. Links is dan de toegangsdeur naar de inpandige dubbele garage met bergzolder.
Vloerafwerking: whitewash eiken houten parketvloer (deels Hongaarse punt motief), gepolijste hardstenen vloertegels
Wandafwerking: glad stucwerk
Plafondafwerking: glad stucwerk
Ontvangsthal: circa 20 m²
Eetkamer: circa 40 m²
Zitkamer: circa 35 m²
Bioscoop-/woonkamer: circa 31 m²
Leefkeuken: circa 50 m²
Werkkamer: circa 11 m²
Bijkeuken met portaal: circa 15 m²
Bijkeuken: circa 14 m²
74 | Cato Makelaars
Around the kitchen are also many high windows for plenty of natural light and attractive views of the garden. In the spacious bay window on the left, there is plenty of room for the large family table, for breakfast, lunch and dinner together. This living kitchen is equipped with all luxury conveniences and has high-quality built-in appliances and composite worktops.
Central in the living kitchen, is the large island with two sinks with draining tap and dishwasher. Under the extra wide extractor hood with halogen spotlights is the robust Solitaire Professional gas electric cooker with four gas burners, two electric ovens and teppanyaki grill.Across the large cooking island is the breakfast, coffee and drinks bar with matching bar stools.
Next to the kitchen island is the large cabinet wall with plenty of cupboard space and the American fridge-freezer with ice maker. Integrated into this wall are the Imperial high-pressure steam oven, Imperial combi oven and warming drawer. All cupboard doors are in the same wood type as the high room doors.
Near the high windows to the garden is a quiet study, again with double and high doors. This room has air-conditioning, two double wall cabinets and ceiling-high windows in side and rear elevations that have inspiring views of the garden.
Right next to this office space, which is also suitable as a play and homework room, is the descending bluestone staircase to the grand lower basement.
Near the large bay window in the living kitchen is the double and room-high door to the porch. There is the second bluestone staircase to the first floor. To the left is the door opening onto the raised courtyard by the driveway and double garage. Next door is the 2nd toilet on the ground floor.
Around the corner in the porch, is the semi-open and two-step lowered laundry and utility room. This has builtin connections for washing appliances, a custom-made countertop with sink and plenty of cupboard space. Notable are the two round windows overlooking the driveway. To the left is the entrance door to the indoor double garage with storage attic.
Floor finish: whitewash oak parquet floor (partly Hungarian point motif), polished bluestone floor tiles
Wall finish: smooth stucco
Ceiling finish: smooth stucco
Reception hall: approx. 20 m²
Dining room: approx. 40 m²
Sitting room: approx. 35 m²
Cinema/living room: approx. 31 m²
Living kitchen: approx. 50 m²
Work room: approx. 11 m²
Utility room: approx. 15 m²
Meeslaan 2, Best | 75
Eerste verdieping
Deze etage is zowel via de fraaie hardstenen trap in de ontvangsthal als via de hardstenen trap in het portaal bij de leefkeuken bereikbaar. De brede overloop met volop ramen bestrijkt twee vleugels. De gehele verdieping heeft airconditioning, halogeen inbouwverlichting en naadloze whitewash eikenhouten parketvloer (deels met Hongaarse punt motief).
De linkervleugel is voor de kinderen. Zij hebben er vier slaapkamers en hun eigen badkamer.
Slaapkamer 1 heeft twee grote ramen in zij- en achtergevel, plus een muurkast. Ernaast ligt (kinder-)badkamer 1 met dubbel wastafelmeubel en achter de scheidingsmuur aan weerszijden, een zwevend toilet en de inloopdouche met regendouche. Het geheel is voorzien van vloerverwarming en mechanische ventilatie.
Slaapkamer 2 ligt aan de andere kant van de tweede trap. Deze kamer heeft ook een muurkast en een charmant ossenoog raampje in de gestuukte daknis boven de dubbele openslaande deuren naar het eigen balkon op het oosten.
Slaapkamer 3 daarnaast heeft weer twee grote ramen in voor- en zijgevel. Aan het einde van de brede overloop ligt ruime slaapkamer 4, met ramen in voor- en zijgevel.
In de hoek van de overloop bij deze kamer is het luik met vlizotrap naar de grote bergzolder. Ertegenover is een ruime inbouwkast.
Direct rechts van de trap vanuit de ontvangsthal, is de luxueuze en riante ouderlijke suite aan de voorzijde van de villa gesitueerd.
Deze grootse ouderslaapkamer 5, heeft openslaande deuren naar het eigen balkon boven de entreepartij. Ertegenover is de sfeervolle gashaard. Rechts is nog een 2e balkon met openslaande deuren, boven de erker van de living, dat fraai uitkijkt naar het westen over tuin en vijver. Aan weerszijden daarvan zijn twee grote inloop-garderobekamers met maatwerkkasten.
De dubbele deuren naast de gashaard leiden naar de riante badkamer 2. Deze is uiterst luxueus uitgevoerd met vrijstaand design ligbad onder de grote ramen, de ruime inloopdouche met regendouche en een zwevend toilet in de nis links. Aan weerszijden van de dubbele deuren zijn twee design waskommen op wandmeubels. Deze badkamer is eveneens voorzien van vloerverwarming en mechanische ventilatie.
Vloerafwerking: whitewash eiken houten parketvloer (deels Hongaarse punt motief), gepolijste hardstenen vloertegels
Wandafwerking: glad stucwerk
Plafondafwerking: glad stucwerk
Overloop/gang: circa 35 m²
Slaapkamer 1: circa 12 m²
Slaapkamer 2: circa 14 m²
Slaapkamer 3: circa 14 m²
Slaapkamer 4: circa 15 m²
Badkamer 1: circa 7 m²
Ouderslaapkamer 5: circa 28 m²
Kleedkamer 1: circa 3 m²
Kleedkamer 2: circa 5 m²
Badkamer 2: circa 16 m²
76 | Cato Makelaars
First floor
This floor is accessed both by the beautiful bluestone staircase in the reception hall and by the bluestone staircase in the porch off the living kitchen. The wide landing with plenty of windows covers two wings. The entire floor has air conditioning, halogen recessed lighting and seamless whitewashed oak floorboards, some in herringbone pattern.
The left wing is for the children. They have four bedrooms and their own bathroom there.
Bedroom 1 has two large windows in side and rear elevations, plus a wall closet. Next door is (children’s) bathroom 1 with double washbasin cabinet and behind the dividing wall on either side, a floating toilet and the walk-in shower with rain shower. The whole has underfloor heating and mechanical ventilation.
Bedroom 2 is on the other side of the second staircase. This room also has a wall cupboard and a charming ox-eye window in the plastered roof niche above the double French doors to the private east-facing balcony.
Bedroom 3 next door again has two large windows in front and side elevations. At the end of the wide landing is spacious bedroom 4, with windows in front and side elevations.
In the corner of the landing near this room is the hatch with loft ladder to the large storage attic. Opposite is a spacious built-in wardrobe.
Directly to the right of the staircase from the reception hall, is the luxurious and spacious master suite situated at the front of the villa.
This grand master bedroom 5, has French doors to its own balcony above the entrance area. Opposite is the atmospheric gas fireplace. To the right is a 2nd balcony with French doors, above the bay window of the living room, which looks out beautifully to the west over garden and pond. To either side are two large walk-in wardrobe rooms with bespoke wardrobes.
The double doors next to the gas fireplace lead to the spacious bathroom 2. This is extremely luxurious with freestanding designer bath under the large windows, the spacious walk-in shower with rain shower and a floating toilet in the recess to the left. On either side of the double doors are two designer washbasins on wall units. This bathroom also has underfloor heating and mechanical ventilation.
Floor finish: whitewash oak wood parquet floor (partly Hungarian point motif), polished bluestone floor tiles
Wall finish: smooth stucco
Ceiling finish: smooth stucco
Upper hallway/corridor: approx. 35 m²
Bedroom 1: approx. 12 m²
Bedroom 2: approx. 14 m²
Bedroom 3: approx. 14 m²
Bedroom 4: approx. 15 m²
Bathroom 1: approx. 7 m²
Bedroom 5: approx 28 m²
Dressing room 1: approx 3 m²
Dressing room 2: approx 5 m²
Bathroom 2: approx 16 m²
Meeslaan 2, Best | 77
Tweede verdieping
Via het luik met de vlizotrap in de hoek van de overloop bij slaapkamer 4, is de grote bergzolder bereikbaar. Daar zijn de cv-ketel (Vaillant VHR 2018) en twee elektrische 120 liter boilers voor het warme water geïnstalleerd. De zolder heeft onder de dakschuinte rondom én op stahoogte volop bergruimte.
Souterrain
De riante onderverdieping van circa 140 m², is via de hardstenen trap tussen de leefkeuken en de werkkamer te bereiken. Het trappenhuis deelt de grootste, open ruimte beneden optisch in twee delen. Voorbij de muur is de multifunctionele c.q. ontspanningsruimte, met spiegelwand en maatwerk interieur kastenwand. Deze ruimte is ideaal voor bijvoorbeeld een eigen bar, thuisbioscoop, gameroom of chillruimte voor de jongeren. Aan de andere kant van de trap is een brede corridor. Daaraan liggen de recent vernieuwde kitchenette, het Turkse stoombad met douche en het luxe 5e toilet.
Voorbij de kitchenette in het souterrain, is nog een flinke ruimte met vier geïntegreerde maatwerk-hoekkasten met dubbele deuren voor volop bergruimte. Deze ruimte is nu in gebruik als thuisfitness voor het hele gezin. De mogelijkheden zijn legio, zoals bijvoorbeeld een wijn- en proefkelder.
De openslaande deuren aan de andere kant van de corridor, geven toegang tot het verdiepte buitenterras met gegarandeerde 100% privacy; dé uitgelezen plek voor bijvoorbeeld een jacuzzi.
De wanden zijn recent opnieuw met hout bekleed. Dit terras is via de hardstenen buitentrap met rvs-hek verbonden met de achtertuin en het buitenzwembad.
Vloerafwerking: lamelparket
Wandafwerking: glad stucwerk, natuurstenen wand
Plafondafwerking: glad stucwerk
Entertainment-/ontspanningsruimte: circa 81 m²
Kitchenette: circa 3 m²
Badkamer 3: circa 3 m²
Multifunctionele ruimte: circa 38 m²
Bergzolder villa 2e verdieping: circa 19 m²
78 | Cato Makelaars
Second floor
Through the hatch with the loft ladder in the corner of the landing near bedroom 4, the large storage attic is accessible. This is where the central heating boiler (Vaillant VHR 2018) and two electric 120-litre boilers for hot water are installed. The attic has plenty of storage space under the roof slope all around and at standing height.
The French doors on the other side of the corridor, give access to the sunken outdoor terrace with guaranteed 100% privacy; the perfect place for a jacuzzi, for example.
The walls have recently been refaced with wood. This terrace is connected to the rear garden and outdoor pool via the outdoor stone staircase with stainless steel fence.
Basement
The spacious lower floor of approx. 140 m², can be reached via the bluestone staircase between the living kitchen and the study. The staircase visually divides the largest, open space downstairs into two parts. Beyond the wall is the multifunctional/relaxation room, with mirror wall and customised interior cabinetry. This space is ideal for, say, a private bar, home cinema, gameroom or chill space for the youngsters. On the other side of the stairs is a wide corridor. Along this are the recently renovated kitchenette, the Turkish bath with shower and the luxurious 5th toilet.
Beyond the kitchenette in the basement, is another sizeable room with four integrated bespoke corner cupboards with double doors for plenty of storage space. This space is now used as a home gym for the whole family. The possibilities are many, such as a wine and tasting cellar.
Floor finish: parquet
Wall finish: smooth stucco, natural stone wall
Ceiling finish: smooth stucco
Entertainment/relaxation room: approx. 81 m²
Kitchenette: approx. 3 m²
Bathroom 3: approx. 3 m²
Multifunctional space: approx. 38 m²
Storage attic 2nd floor: approx. 19 m²
Meeslaan 2, Best | 79
Dubbele garage met bergzolder
Links op het grootse perceel is de dubbele inpandige garage. Deze is in spouw gebouwd, volledig geïsoleerd en uitgerust met een tegelvloer met vloerverwarming en dubbele, apart te bedienen elektrische sectionaaldeuren.
De garage heeft een raam in de zijgevel en ertegenover een loopdeur naar de zijtuin. Rechts is de toegangsdeur naar de bijkeuken in de villa met aansluitend portaal naar de leefkeuken.
In stijl en architectuur past de dubbele garage naadloos bij de villa. Daardoor is er onder het piramidedak nog een extra bergzolder, met volop bergruimte onder de dakschuinte en op stahoogte.
Vloerafwerking: tegelvloer
Wandafwerking: glad stucwerk
Plafondafwerking: glad stucwerk
Dubbele garage: circa 40 m²
Bergzolder garage: circa 5 m²
80 | Cato Makelaars
Double indoor garage with storage attic
To the left of the grand plot is the double indoor garage. It is cavity-built, fully insulated and equipped with a tiled floor with underfloor heating and double, separately operated electric sectional doors.
The garage has a window in the side wall and opposite a wicket door to the side garden. To the right is the entrance door to the utility room in the villa with adjacent portal to the living kitchen.
In style and architecture, the double garage blends seamlessly with the villa. As a result, there is an additional storage attic under the pyramid roof, with plenty of storage space under the roof slope and at standing height.
Floor finish: tiled floor
Wall finish: smooth stucco
Ceiling finish: smooth stucco
Double garage: approx. 40 m²
Storage attic above garage: approx. 5 m²
Meeslaan 2, Best | 81
Tuin en buitenruimte
De parkachtige tuin rondom is magnifiek aangelegd naar ontwerp van de bekende tuinarchitect Jacques van Leuken. Het geheel biedt optimale privacy. Het hele perceel is dubbel omheind met taxushagen, manshoog draadhekwerk en beukenhagen.
Rondom in de tuin zijn volwassen, klassieke heesters en struiken te zien, zoals rododendrons, azalea’s en hortensia’s. De statige, tientallen jaren oude loof- en naaldbomen in de achtertuin van de villa zijn fraai geïntegreerd in het tuinontwerp. Vanuit diverse hoeken biedt de achtertuin mooie zichtlijnen, zeker in combinatie met de strakke gazons, beeldbepalende bomen en de volwassen hagen rondom.
De achtertuin ligt op het zuidwesten en heeft een apart bijgebouw met gietijzeren haardkachel. Dankzij doordachte aanplant van struiken, bomen en hagen achter in de tuin is 100 % privacy gegarandeerd. De volwassen tuin is compleet met een verlichtingsplan en een volautomatische beregeningsinstallatie. Het parkachtige geheel is een lust voor het oog en meer dan heerlijk om te vertoeven.
Over de volle breedte van de achtergevel ligt een zonne-, lounge- en eetterras met sierbestrating. Links ervan zijn de rvs-poort en de neergaande buitentrap naar het verdiepte terras bij het souterrain. Ernaast is in de bebossing een bijgebouw met glazen pui en haardkachel; fijne plek voor de jongeren om te chillen en te loungen in alle privacy.
Iets verlaagd – drie treden – voorbij het grote terras ligt het grote buitenzwembad met isolerend solardek en automatische schoonmaakrobot, afmeting circa 8.00 x 6.00 x 1.60 m. Dit zwembad wordt verwarmd met een luchtwarmtepomp.
Ernaast is nog een blikvanger: de grote, rechthoekige vijverpartij met fontein die wordt omringd door taxushagen, borders en platanen. Tussen vijver en de tuindeuren van de woonkamer is een riant loungeterras.
82 | Cato Makelaars
Garden and outdoor space
The surrounding park-like garden has been magnificently landscaped to the design of renowned garden architect Jacques van Leuken. The property offers optimum privacy. The entire plot is double-fenced with yew hedges, man-sized wire fencing and beech hedges.
Surrounding the garden are mature, classic shrubs and bushes such as rhododendrons, azaleas and hydrangeas. The stately, decades-old deciduous and coniferous trees in the villa’s backyard have been beautifully integrated into the garden design. From various angles, the backyard offers beautiful sightlines, especially when combined with the sleek lawns, iconic trees and mature hedges all around.
The rear garden faces south-west and has a separate outbuilding with cast-iron fireplace stove. Thanks to thoughtful planting of shrubs, trees and hedges at the back of the garden, 100% privacy is guaranteed. The mature garden is complete with a lighting plan and a fully automatic sprinkler system. The park-like setting is a feast for the eyes and more than delightful to linger in.
Across the full width of the rear façade is a sun, lounge and dining terrace with decorative paving. To its left are the stainless steel gate and the descending external staircase to the sunken terrace at the basement. Next to it in the woodland is an outbuilding with glass frontage and fireplace stove; fine place for the young to chill and lounge in privacy.
Slightly lowered - three steps - beyond the large terrace is the large outdoor pool with insulating solar deck and automatic cleaning robot, measuring approx. 8.00 x 6.00 x 1.60 m. This pool is heated with an air heat pump.
Next to it is another eye-catcher: the large, rectangular pond with fountain surrounded by yew hedges, borders and plane trees. Between the pond and the living room’s garden doors is a spacious lounge terrace.
Meeslaan 2, Best | 83
Locatie en uitzicht
Villawijk Koekoeksbos ligt naast het Wilhelminakanaal, op makkelijke fiets- en wandelafstand van het centrum van Best en het NS-station. De Meeslaan zelf is een doodlopende straat en is daardoor bijzonder verkeersluw.
Om te shoppen bieden Best zelf, winkelcentrum WoensXL en het centrum van Eindhoven alle mogelijke winkels, op maar enkele autominuten afstand. Eindhoven Airport en autosnelwegen A2, A50, A58 en A67 zorgen voor snelle (inter) nationale verbindingen.
Dankzij de parktuin rondom is het uitzicht 100% groen. De hoge hagen, bomen en struiken zorgen samen met de complete omheining en hoge poorten voor honderd procent privacy.
Best en omgeving
Best ligt geografisch gezien op de splitsing van Eindhoven - Tilburg en ook op de splitsing Eindhoven - ‘s-Hertogenbosch. Best heeft alles zelf in huis: van het nieuwe, ondergrondse NS-station met gratis P&R tot een goed gevuld en gevarieerd centrum op wandelafstand. En ook van bioscoop Biobest Theater tot 18 holes golfbaan Best Golf met Brasserie-restaurant Dimples op tien minuten wandelafstand.
Naast golf heeft Best sportief veel meer te bieden; er zijn twee zwembaden en twee sportparken, terwijl recreatiepark Aquabest - wakeboarden en waterskiën - op fietsafstand ligt. Groen ontspannen kan eveneens gemakkelijk. Vanuit de wijk loopt u in een half uur het Joe Mann bos is, met vennen, paviljoen en natuurtheater.
Best is tegelijk onderdeel van de metropoolregio Eindhoven, het industriële, hightech Brainporthart van zuidoost Brabant en van de prachtige, landelijke omgeving met veel bossen en groen. Schoenenfabriek Bata en later Philips Medical Systems hebben het dorp zich sterk laten ontwikkelen.
De gemeente heeft bovendien een rijk verenigingsleven met veel culturele voorzieningen, twee musea en zelfs een dierentuin.
84 | Cato Makelaars
Location and views
Villawijk Koekoeksbos is located next to the Wilhelminakanaal canal, at easy cycling and walking distance from the centre of Best and the NS railway station. Meeslaan itself is a dead-end street and is therefore particularly traffic-free.
For shopping, Best itself, shopping centre WoensXL and the centre of Eindhoven offer all possible shops, just a few minutes by car. Eindhoven Airport and motorways A2, A50, A58 and A67 provide fast (inter)national connections.
Thanks to the surrounding park garden, the view is 100% green. The high hedges, trees and shrubs, together with the complete fence and high gates, ensure 100% privacy.
Best and surroundings
Best is geographically located at the junction of Eindhoven - Tilburg and also at the Eindhoven‘s-Hertogenbosch junction. Best has everything itself: from the new underground NS railway station with free P&R to a well-stocked and varied city centre within walking distance. And also from Biobest Theatre cinema to 18-hole golf course Best Golf with Brasserie-restaurant Dimples ten minutes’ walk away.
Besides golf, Best has much more to offer sport-wise; there are two swimming pools and two sports parks, while recreation park Aquabest - wakeboarding and water-skiing - is within cycling distance. Green relaxation is also easy. From the neighbourhood, you can walk in half an hour into the Joe Mann forest, with its fens, pavilion and nature theatre.
Best is at the same time part of the Eindhoven metropolitan region, the industrial, high-tech Brainport heart of south-east Brabant and the beautiful rural surroundings with lots of woods and greenery. Shoe factory Bata and later Philips Medical Systems allowed the village to develop strongly.
The municipality also has a rich club life with many cultural facilities, two museums and even a zoo.
Meeslaan 2, Best | 85
Voorzieningen en afstand
Kindcentrum Bricks: ca. 1,6 km
Korein Kindcentrum De Zevensprong: ca. 2,7 km
Basisschool De Zevensprong: ca. 2,1 km
Basisschool de Heydonck: ca. 2,7 km
Internationale School Eindhoven: ca. 6,0 km
Heerbeeck College (mavo, havo, vwo): ca. 2,9 km
Technische Universiteit Eindhoven: ca. 8,7 km
Tilburg University: ca. 29,8 km
Huisartsenpraktijk Best: ca. 2,1 km
Apotheek De Schakel: ca. 2,9 km
CDC Complete Tandzorg: ca. 2,4 km
CSM Fysiotherapie Best: ca. 1,7 km
Catharina Ziekenhuis Eindhoven: ca. 6,5 km
Gemeentehuis: ca. 2,8 km
Supermarkt Albert Heijn: ca. 1,7 km
Restaurant-Brasserie Dimples: ca. 1,1 km
Restaurant Quatre Bras: ca. 2,7 km
Best Golf: ca. 1 km
Voetbalvereniging Best Vooruit: ca. 2,6 km
Mixed Hockeyclub Best: ca. 2,6 km
Tennis & padel LTV Best: ca. 1,9 km
Zwembad de Dolfijn: ca. 2,4 km
Bioscoop Biobest: ca. 3,5 km
Attractiepark DippieDoe: ca. 2,2 km
Aquabest: ca. 2,1 km
BestZOO: ca. 4,5 km
High Tech Campus Eindhoven: ca. 15,5 km
Brainport Industries Campus: ca. 6,4 km
Philips Medical Systems International: ca. 2,5 km
ASML: ca. 14 km
Eindhoven Airport: ca. 6,3 km
NS-station Best: ca. 3,4 km
Tankstation Shell: ca. 1,1 km
Bushalte Wilhelminabrug: ca. 750 m
86 | Cato Makelaars
Facilities and distances
Bricks child centre: approx. 1.6 km
Korein child centre De Zevensprong: approx. 2.7 km
Primary school De Zevensprong: approx. 2.1 km
Primary school de Heydonck: approx. 2.7 km
International School Eindhoven: approx. 6.0 km
Heerbeeck College (mavo, havo, vwo): approx. 2.9 km
Eindhoven University of Technology: approx. 8.7 km
Tilburg University: approx. 29.8 km
Best GP practice: approx. 2.1 km
De Schakel pharmacy: approx. 2.9 km
CDC Complete Dental Care: approx. 2.4 km
CSM Physiotherapy Best: approx. 1.7 km
Catharina Hospital Eindhoven: approx. 6.5 km
Town hall: approx. 2.8 km
Supermarket Albert Heijn: approx. 1.7 km
Restaurant-Brasserie Dimples: approx. 1.1 km
Restaurant Quatre Bras: approx. 2.7 km
Best Golf: approx. 1 km
Football club Best Vooruit: approx. 2.6 km
Mixed Hockey Club Best: approx. 2.6 km
Tennis & padel LTV Best: approx. 1.9 km
Swimming pool the Dolphin: approx. 2,4 km
Cinema Biobest: approx. 3.5 km
Amusement park DippieDoe: approx. 2.2 km
Aquabest: approx. 2.1 km
BestZOO: approx. 4.5 km
High Tech Campus Eindhoven: approx. 15.5 km
Brainport Industries Campus: approx. 6.4 km
Philips Medical Systems International: approx. 2.5 km
ASML: approx. 14 km
Eindhoven Airport: approx. 6.3 km
Best railway station: approx. 3.4 km
Shell petrol station: approx. 1.1 km
Wilhelminabrug bus stop: approx. 750 m
Meeslaan 2, Best | 87


88 | Cato Makelaars

Meeslaan 2, Best | 89
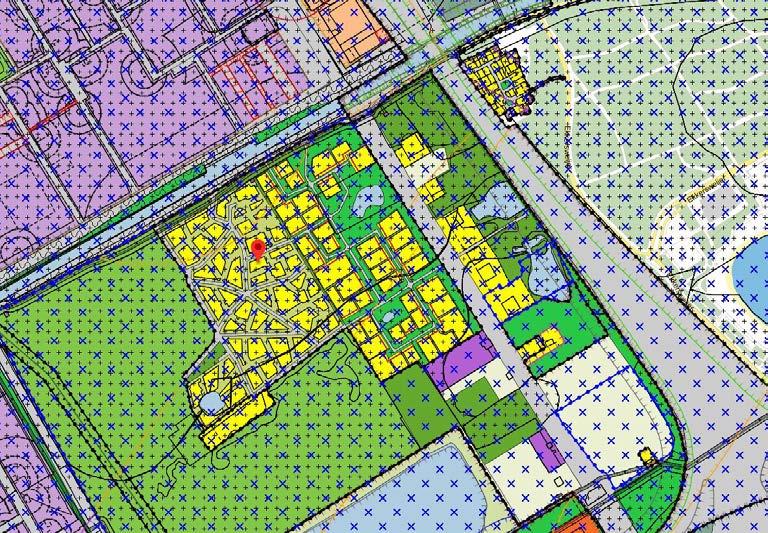
90 | Cato Makelaars
Plangebied
Enkelbestemmingen
Agrarisch
Agrarisch met waarden
Bedrijf
Bedrijventerrein
Bos
Centrum
Cultuur en ontspanning
Detailhandel
Dienstverlening
Gemengd
Groen
Horeca
Kantoor
Maatschappelijk
Natuur
Overig
Recreatie
Spor t
Tuin
Verkeer
Water
Wonen
Woongebied
Gebiedsaanduiding
Aanduidingen
Gebiedsgerichte besluiten
Meeslaan 2, Best | 91
Figuren
Algemene informatie
Verkoopprocedure
Alle door Cato Makelaars en de verkoper verstrekte informatie moet uitsluitend worden gezien als een uitnodiging tot het uitbrengen van een bieding. Het doen van een bieding betekent niet automatisch dat u er rechten aan kunt ontlenen. Indien de vraagprijs wordt geboden, kan de verkoper beslissen dit bod wel of niet te aanvaarden. Cato Makelaars raadt geïnteresseerden aan een eigen NVM-makelaar in te schakelen voor professionele begeleiding bij bieding en aankoop.
Bieding
Wenst u een bieding te doen? Dan dienen de volgende zaken benoemd te worden:
• Geboden koopsom
• Datum sleuteloverdracht
• Eventuele overname roerende zaken
• Eventuele ontbindende voorwaarden, bijvoorbeeld financiering.
Koopakte
Bij een tot stand gekomen koopovereenkomst zorgt Cato Makelaars voor opstelling van de koopakte conform NVM-model. Een waarborgsom of bankgarantie van tenminste tien procent van de koopsom die wordt voldaan aan de notaris is daarin gebruikelijk. Voorbehouden kunnen alleen worden opgenomen (bijvoorbeeld voor het verkrijgen van financiering) indien deze uitdrukkelijk bij de bieding zijn vermeld.
Onderzoeksplicht
De verkoper van de woning heeft een zogenaamde informatieplicht. De koper heeft een eigen onderzoeksplicht naar alle zaken die van belang (kunnen) zijn. Als koper is het voor u ook zaak u te (laten) informeren over de financieringsmogelijkheden op basis van arbeidssituatie, inkomen, leningen en andere
persoonlijke verplichtingen. Wij raden u aan, voor het doen van bieding, degelijk onderzoek te (laten) verrichten, ook naar de algemene en specifieke aspecten van de woning. Nog beter is het om een eigen NVM-makelaar in te schakelen voor de aankoopbegeleiding.
Verkoopdocumentatie
Alle vermelde gegevens zijn naar beste kennis en wetenschap en te goeder trouw door ons weergegeven. Mocht nadien blijken dat er afwijkingen zijn (bijvoorbeeld in plattegronden, oppervlaktes en inhoud), dan kan men zich hierop niet beroepen. Alhoewel zorgvuldigheid is betracht, wordt inzake de juistheid van de inhoud van deze verkoopdocumentatie, noch door de eigenaar noch door de verkopend makelaar, enige aansprakelijkheid aanvaard en kunnen er geen rechten aan worden ontleend. De maten van de plattegronden kunnen afwijken aangezien de tekeningen soms verkleind weergegeven (moeten) worden.
Bedenktijd (Wet Koop Onroerende Zaken)
Als u een woning koopt, hebt u drie dagen bedenktijd. Gedurende deze periode kunt u de overeenkomst alsnog ongedaan maken. De bedenktijd gaat in zodra de koper de door beide partijen getekende koopovereenkomst of een kopie daarvan krijgt overhandigd. Ontbindt u binnen de drie dagen van de wettelijke bedenktijd de koop, dan zijn wij genoodzaakt om hiervoor € 250,administratiekosten in rekening te brengen.
Hoe verder na de bezichtiging?
Niet alleen de eigenaar van de woning maar ook wij zijn benieuwd naar uw reactie, en wij stellen het zeer op prijs als u ons binnen enkele dagen uw bevindingen laat weten. Eventueel nemen we graag telefonisch contact met u op. Vindt u deze woning bij nader inzien toch minder geschikt voor u? Dan zijn we u graag anderszins van dienst en assisteren we u met alle plezier bij het zoeken naar een woning die compleet aan uw eisen voldoet. Wij nodigen u dan ook van harte uit voor een vrijblijvend en persoonlijk adviesgesprek.
92 | Cato Makelaars
General information
Sales procedure
All information provided by Cato Makelaars and the seller should be regarded exclusively as an invitation to submit a bid. Making a bid does not automatically mean that you can derive rights from it. If the asking price is offered, the seller may decide whether or not to accept this offer. Cato Makelaars advises interested parties to engage their own NVM realtor for professional guidance with bidding and purchase.
Bid
Do you wish to make a bid? Then the following things need to be mentioned:
• Bid price
• Date key transfer
• Possible takeover of movable property
• Any conditions precedent, such as financing.
Deed of purchase
In the case of a purchase agreement that has been concluded, Cato Makelaars will draw up the deed of sale in accordance with the NVM model. A deposit or bank guarantee of at least ten percent of the purchase price paid to the civil-law notary is customary. Reservations can only be included (for example to obtain financing) if these are explicitly mentioned in the offer.
Obligation to investigate
The seller of the property has a so-called information obligation. The buyer has his own duty to investigate all matters that (may) be of importance. As a buyer, it is also important for you to be informed about the financing possibilities based on employment situation, income, loans and other personal obligations.
Before submitting a bid, we advise you to have a thorough investigation carried out, including into the general and specific aspects of the home. It is even better to use your own NVM realtor for purchase support.
Sales documentation
All information provided is given by us to the best of our knowledge and belief and in good faith. Should later appear that there are deviations (for example in maps, surfaces and contents), this cannot be invoked. Although care has been taken, neither the owner nor the selling realtor accepts any liability for the accuracy of the contents of this sales documentation and no rights can be derived from it. The dimensions of the floor plans may vary, as the drawings may sometimes have to be reduced in size.
Reflection period (Real Estate Purchase Act)
When you buy a property, you have three days to think about it. During this period, you can still cancel the contract. The coolingoff period starts as soon as the buyer receives the purchase agreement signed by both parties or a copy thereof. If you cancel the purchase within three days of the statutory cooling-off period, we will be obliged to charge an administration fee of € 250.
After the visit?
Not only the owner of the property but also we are curious about your reaction, and we would appreciate it if you let us know your findings within a few days. If necessary, we will be happy to contact you by telephone. On closer inspection, do you find this house less suitable for you? Then we would be happy to be of service to you in any other way and will gladly assist you in your search for a property that completely meets your requirements. We would therefore like to invite you for a free and personal consultation.
Meeslaan 2, Best | 93
Daarom Cato Makelaars
1. Ons motto
Ons motto ‘Van goeden huize, voor goede huizen en monumenten’ staat voor onze frisse en bevlogen NVM full service makelaardij in onroerend goed. Onze verkoopportefeuille omvat louter woningen, appartementen en monumenten van hoog niveau. Wij zijn proactief in verkoop en marketing, en onze kennis en kunde zijn gebaseerd op ruim twintig jaar ervaring in de wijde regio.
2. Cato Team
Ons team bestaat uit nauw samenwerkende professionals, met eigen specialismes en netwerken die de verkoop en marketing van uw object een boost geven. Wij voegen nog meer kwaliteit aan hoogwaardige aanbod toe, door resultaatgerichte diensten als professionele styling, (drone-)tv, fotografie en illustraties.
3. Specialismen
Door specialismen en specialisten te bundelen, leveren wij opmerkelijke resultaten bij het vermarkten van goed onroerend goed. Wij zijn gespecialiseerd in de aan- en verkoop van rijks- en gemeentelijke monumenten en historische panden dankzij uitgebreide studie en interesse in cultureel erfgoed.
4. Ontzorgen
Natuurlijk bent u druk met werk, gezin, familie, sociale netwerken, andere liefhebberijen en bezigheden; dat begrijpen wij maar al te goed. Daarom ontzorgen wij u graag, door u optimaal te begeleiden bij de aan- en verkoop van een goed huis.
5. Bereikbaarheid
We komen naar u toe en ontvangen u van harte in ons gemakkelijk bereikbare kantoor. Gesitueerd aan de Parklaan is Parklaan Offices uitstekend bereikbaar. Het Centraal Station van Eindhoven ligt op loopafstand. Komt u met de auto?
Parkeren doet u gratis op ons eigen terrein achter de slagboom.
Openingstijden
Ons kantoor is geopend op werkdagen van 09.00 uur tot 17.30 uur. Mocht het u doordeweeks niet schikken, dan zijn wij graag bereid om een afspraak met u te maken om u op zaterdag of zondag te woord te staan.
94 | Cato Makelaars
Therefore, Cato Brokers
1. Our motto
Our motto ‘Van goeden huize, voor goede huizen en monumenten’ (of pedigree, for good houses and monuments) stands for our fresh and enthusiastic NVM full service real estate agency. Our sales portfolio comprises only high-end homes, apartments and monuments. We are proactive in sales and marketing, and our knowledge and skills are based on more than twenty years of experience in the wider region.
2. Cato Team
Our team consists of professionals working closely together, with their own specialisms and networks that boost the sales and marketing of your property(s).
We add even more quality to our high-quality offering, through result-oriented services such as professional styling, (drone) TV, photography and illustrations.
3. Specialism
By combining specialisms and specialists, we deliver remarkable results in the marketing of good real estate. We specialize in the purchase and sale of national and municipal monuments and historic buildings thanks to extensive study and interest in cultural heritage.
4. Caring
Of course, you are busy with work, family, social networks, other hobbies and activities; we understand that all too well. That is why we are happy to relieve you of all your worries by providing you with the best possible support when buying and selling a good house.
5. Accessibility
We would like to come to you and welcome you warmly in our easily accessible office. Located on the Parklaan, Parklaan Offices is easily accessible. The Central Station of Eindhoven is within walking distance. Are you coming by car? Parking is free on our own parking spaces on own plo behind the barrier.
Opening hours
Our office is open on working days from 9 am to 5.30 pm. If it does not suit you during the week, we are happy to make an appointment with you on Saturday or Sunday.
Meeslaan 2, Best | 95

LUXURY REAL ESTATE AND MONUMENTS Parklaan 54 A / 5613 BH Eindhoven / 040 290 06 20 06 10 34 56 57 / info@catomakelaars.nl / www.catomakelaars.nl




