Matterhorn 16 | Eindhoven









Dank voor uw interesse in deze vrijstaande villa met inpandige garage en fraaie tuin in de gewilde woonwijk Driehoeksbos, Eindhoven-noord. Om u een helder en compleet beeld van dit riante geheel te geven, bevat deze
Thank you for your interest in this detached villa with garage and beautiful garden in the popular residential area Driehoeksbos, Eindhoven-north. In order to give you a clear and complete picture of this spacious property, this documentation contains the following information:
Deze documentatie is met uiterste zorg samengesteld om u een goede eerste indruk te geven. Vanzelfsprekend zijn we u graag van dienst met antwoorden op uw vragen. We maken met genoegen een persoonlijke afspraak voor een uitgebreide bezichtiging, zodat u een nog beter beeld krijgt. Met hartelijke groet, Mevrouw W.A.M. Kanters RM
06 10 34 56 57
This documentation has been compiled with the utmost care to give you a good first impression. Of course we are happy to answer any questions you may have. We will be pleased to make a personal appointment for an extensive viewing to give you an even better impression.
Kind regards, Mrs W.A.M.
RM 06 10 34 56 57
Kanters5 kernkwaliteiten van deze instapklare, vrijstaande villa met nul-opde-elektrameter, inpandige garage en tuin rondom.
1. Eigen energie, (minder dan) nul-op-de-meter
Energielabel A: in 2020 zijn er 12 hoge-opbrengstzonnepanelen op het linker dakvlak geïnstalleerd die het complete elektriciteitsgebruik van het hele gezin opleveren, en zelfs elektra terugleveren aan het net.
2. Locatie
In de rustige en gewilde woonwijk Driehoeksbos met alle voorzieningen binnen handbereik en op snelle afstand van stadscentrum en snelwegen.
3. Ruimte
Voor het hele gezin, om te werken, te spelen en van het binnen- en buitenleven te genieten, met grootse woonkamer, woonkeuken met extra werkplek en bijkeuken, vier flinke slaapkamers en recent vernieuwde badkamer.
4. Sleutelklaar en inhuisklaar
Villa, voortuin en achtertuin zijn uitstekend onderhouden.

Alle roerende goederen (stoffering, meubi-lering en verlichting) zijn ter overname, zodat het geheel inhuisklaar is.
5. Vormgeving
De villa is ontworpen in strakke en geliefde jaren dertigstijl, met onder meer grote oversteken en veel, grote raampartijen voor veel daglicht in klassieke tijdloosheid.

Energy label A: in 2020, 12 high-yield solar panels were installed on the left roof area, which generate the entire family’s electricity, and even gives electricity back into the grid.
2. Location
In the quiet residential area Driehoeksbos with all amenities easy to reach and on quick distance from city centre and highways.
3. Space
For the whole family, to work, to play and enjoy the indoor and outdoor life, with spacious living room, kitchen with extra work area and utility room, four large bedrooms and recently renovated bathroom.
4. Turnkey
Villa, front yard and back yard are well maintained. All movable property (upholstery, furniture and lighting) are available to buy, so the whole is ready to move in.
5. Design
The villa is designed in a sleek and popular thirties style, including large overhangs and many, large windows for lots of daylight in classic timelessness.
Na twee jaar genieten van hun riante, vrijstaande villa, gaat het hele gezin verhuizen naar het buitenland. Ze vielen destijds voor het vele licht en het huiselijke gevoel in de villa, en ook voor de fraaie achtertuin: “Het voelde als thuiskomen in de vele ruimte. Bovendien wonen we hier rustig en toch vlak bij het stadscentrum. Je bent zo op de snelweg en bij NS-station Eindhoven Centraal.”

De locatie is echt helemaal top, met scholen en voorzieningen in de buurt: “Heel gemakkelijk om de kinderen naar de opvang en naar de school te brengen en toch snel op ons werk te zijn. En alles wat we nodig hebben is op fietsafstand, heel handig.
Vanwege hun internationale verhuizing zijn alle roerende goederen ter overname, inclusief stoffering, meubilair, apparatuur en designverlichting.
After two years of enjoying their detached villa, the family is moving abroad to persue new opportunities. They fell in love with the villa’s light and homely feel, as well as the beautiful back garden: “It felt like coming home in all the space. Moreover, we live here in a quiet place and yet close to the city centre. You can get to the motorway and to Eindhoven Central Station in no time at all.”
The location is really top, with schools and amenities nearby, they find: “Very easy to take the children to daycare or kindergarten and still be at work quickly. And everything we need is within cycling distance, very convenient.”
Due to their international move, all movable property is for sale, including furniture, appliances and designer lighting.

Object vrijstaande villa met garage en tuin rondom
Bouwjaar 2000
Kadastraal bekend Gemeente Woensel
Sectie H
Nummer 1781
Perceeloppervlakte 743 m²
Woonoppervlakte villa circa 235 m²
Oppervlakte overig inpandige ruimte (garage) circa 30 m²
Oppervlakte gebouwgebonden buitenruimte (overkapping) circa 15 m²
Oppervlakte externe bergruimte (tuinhuis) circa 10 m²
Totale oppervlakte circa 290 m²
Inhoud villa (conform meetcertificaat) circa 900 m³
Aantal kamers 6 kamers (woonkamer, 4 slaap-/werkkamers en extra werkruimte op de begane grond)
Parkeren inpandige garage, oprit (voor meerdere auto’s) en volop parkeergelegenheid aan de openbare weg
Object detached villa with garage and garden around Year built 2000
Cadastral area Municipality of Woensel Section H Number 1781
Land area 743 m²
Area living villa approximately 235 m²
Area other indoor area (garage) approximately 30m²
Surface area built outside (roofing) approximately 15 m²
Area external storage (garden house) approximately 10 m²
Total area approximately 290 m²
Contents villa (According to measurement certificate) approximately 900 m³
Number of rooms 6 rooms (living room, 4 bedrooms/studies and an extra workspace on the ground floor)
Parking indoor garage, driveway (for several cars) and plenty of parking on the public road
Energielabel A
Isolatie daken ja
Isolatie gevels ja
Isolatie vloeren ja
Isolatie glas ja
Verwarming cv-combi-ketel Remeha HR 2013
Vloerverwarming begane grond met tegelvloer inclusief garage
Warm water cv-combi-ketel Remeha HR 2013
Technische voorzieningen - 12 hoogrendements zonnepanelen, minder dan nul-op-de-elektrameter
- alarminstallatie
- elektrische zonwering achterzijde
- camera bewaking
Materiaal daken gebakken pannen, bitumineuze dakbedekking
Materiaal gevels in spouw gebouwd, bakstenen
Materiaal vloeren betonnen vloeren gehele woning
Materiaal buitenkozijnen hardhouten kozijnen en deuren, buitenschilderwerk deels in 2018 en deels in 2020 opnieuw uitgevoerd
Materiaal binnenkozijnen massieve houten kozijnen en stompe deuren met architraven en identiek deurbeslag
Energy label A
Insulation of roofs yes
Insulation of facades yes
Insulation of floors yes
Insulation of windows yes
Heating cv-combi boiler Remeha HR 2013
Underfloor heating ground floor with tiled floor inclusive garage
Hot water cv-combi boiler Remeha HR 2013
Technical facilities - 12 high efficiency solar panels, less than zero-to-theelectricity meter
- alarm system
- electric sun blinds at the back
- camera surveillance
Material roofs baked tiles, bituminous roofing
Material facades built in cavity, bricks
Material floors concrete floors throughout the house
Material exterior frames hardwood window frames and doors, exterior paintwork partly in 2018 and partly again in 2020
Material inner frames solid wooden window frames and double doors with architraves and identical door fittings
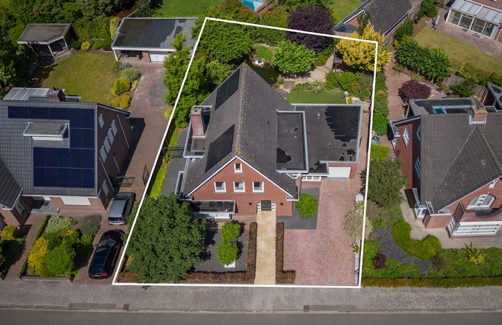
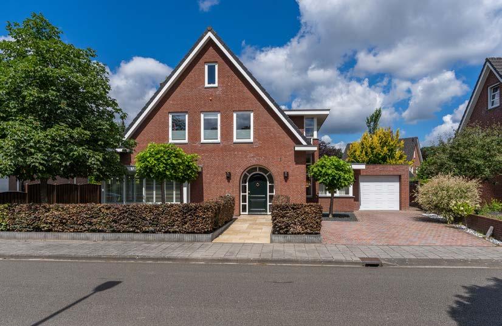
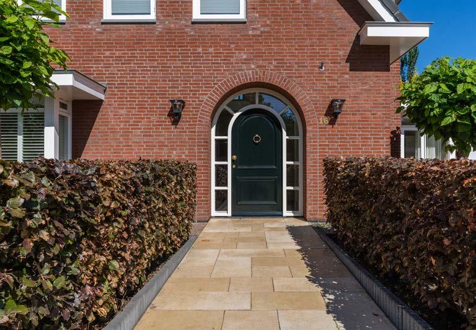
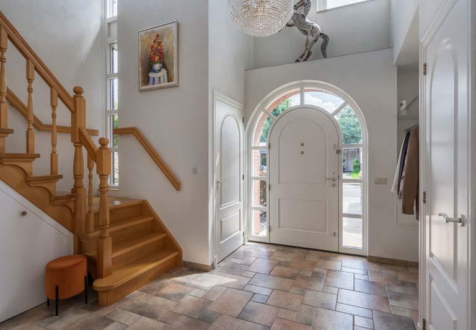
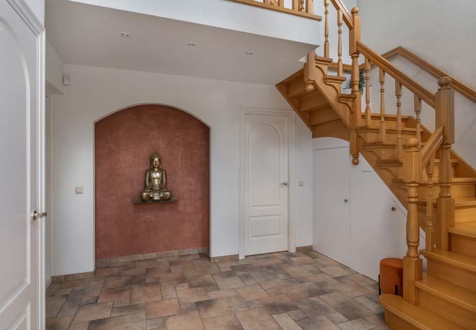
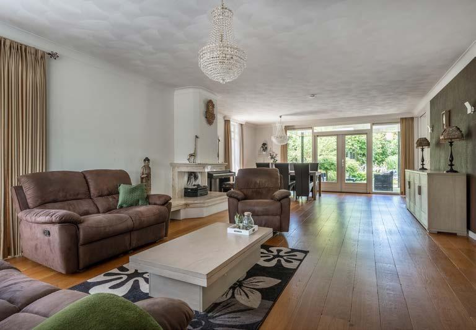
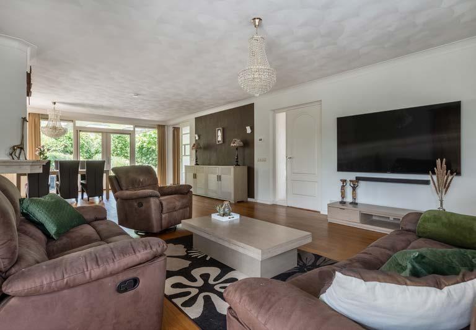
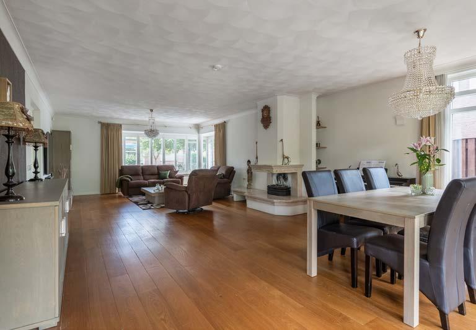
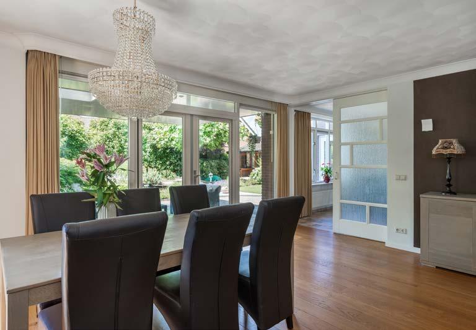

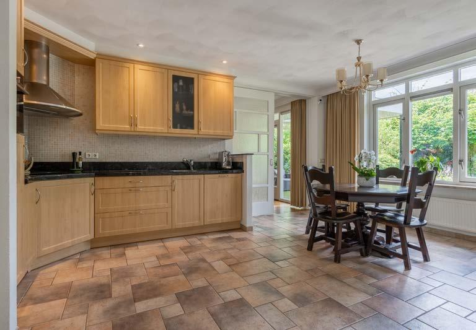
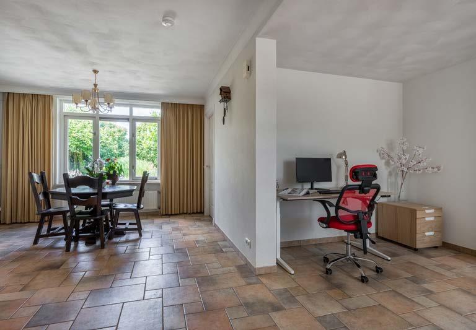

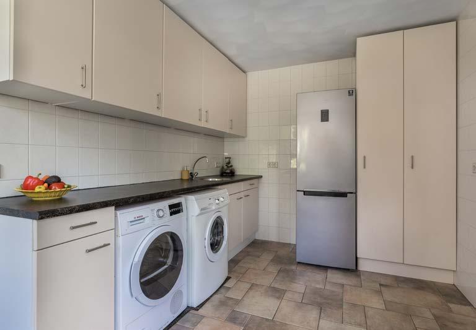
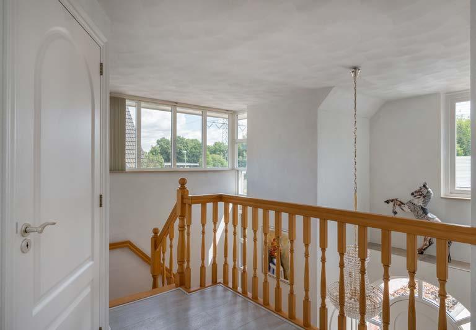
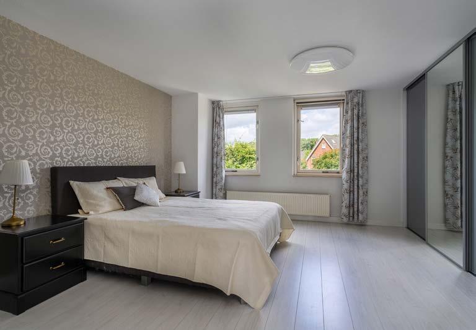
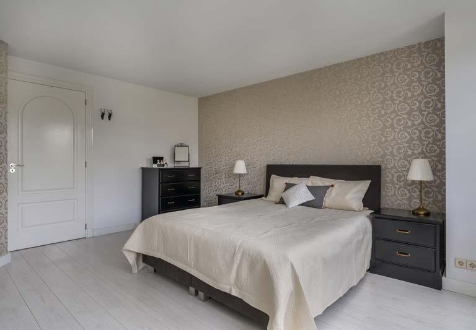
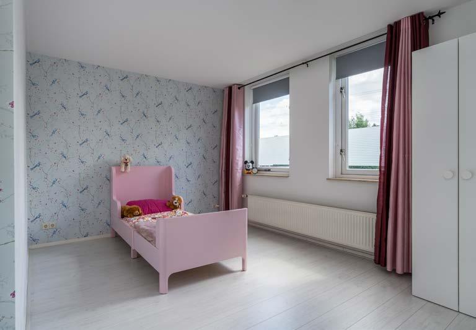

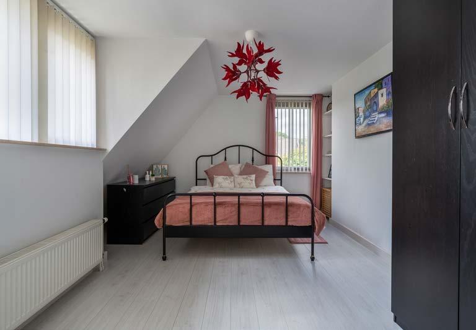
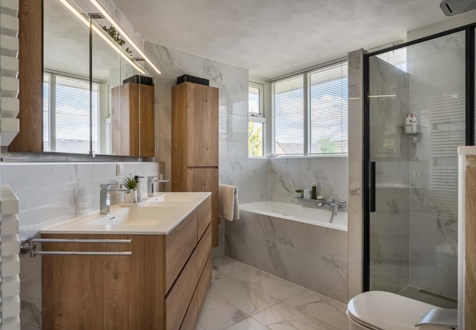
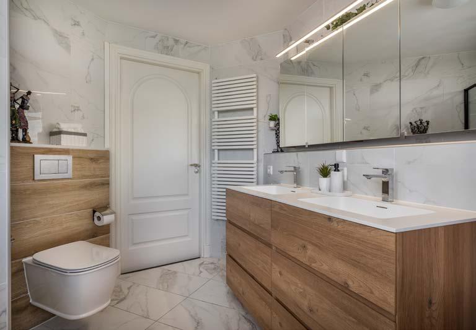
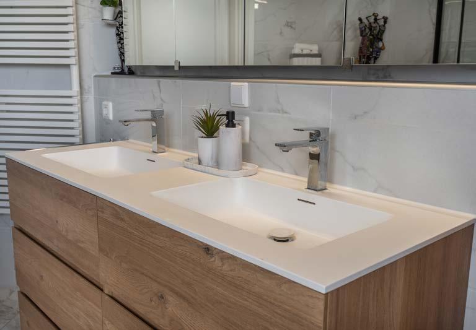
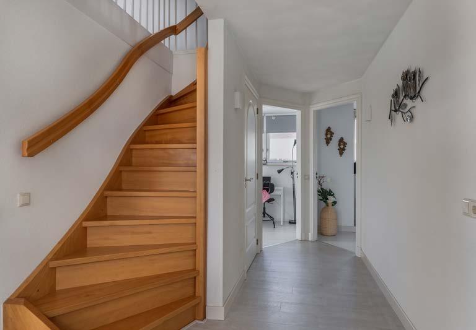

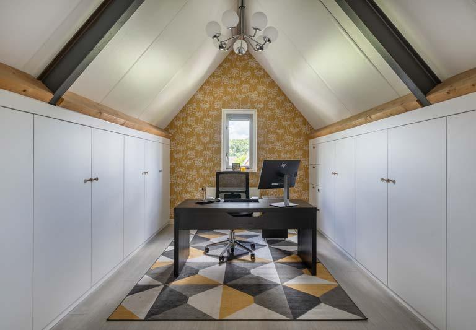


















Tuinhuis/berging
no rights can be derived from these drawings

Dankzij de vele ruimte had het hele gezin geen enkele moeite met de pandemie: de ouders konden thuis werken en de kinderen kregen online les, zonder dat ze last hadden van elkaar. En in hun vrije tijd wachtte de fraaie tuin, om te spelen met de hond en van het buitenleven te genieten onder het grote en overkapte terras.
Begane grond
De aankomst bij de villa is heel fraai; over het brede, natuurstenen pad naar de voordeur in toogvorm door de diepe voortuin met beukenhagen, antracietkleurige split en volwassen bomen. De hoge ontvangsthal is bijzonder licht dankzij de vele raampartijen. Rechts is het gastentoilet met hoekfontein en links is de meterkast. Onder de eikenhouten trap zijn inbouw-garderobekasten op maat gemaakt en tegenover de voordeur is een fraaie nis met verlichting.
De riante woonkamer met eikenhouten vloer krijgt van vier zijden daglicht. Het plafond is afgewerkt met sierlijsten en gordijnkoven. Bij de glazen hoekerker met natuurstenen vensterbanken en zon- en regenwerende en diepe oversteek aan de voorzijde, is alle ruimte voor een grote zit- en tv-hoek, met zicht op de gashaard met natuurstenen ombouw in het midden van de zijgevel.
Voorbij de gashaard en bij de openslaande tuindeuren met zijramen naar het overkapte terras, is nog een groot leefgedeelte. Hier kan nog een extra zithoek of eetkamer worden gecreëerd.
Opzij geeft de ruimtesparende glazen schuifdeur toegang tot de lichte en grote woonkeuken met vloerverwarming, L-vormige opstelling en veel opbergruimte. Het geheel is voorzien van Siemens combi-oven, elektrische vierpits kookplaat, vaatwasser en spoelbak.
Het grote keukenraam kijkt fraai uit over de achtertuin. Aan de voorzijde is een extra, half open en multifunctionele ruimte met vloerverwarming en uitzicht op de oprit en voortuin: heerlijk divers te gebruiken als thuiskantoor en/of speel- en huiswerkkamer voor de jongste gezinsleden.
Achterin bij het keukenraam is de deur naar de ruime was- en bijkeuken en eigen achterdeur naar de tuin. In deze bijkeuken is een compleet keukenblok gemaakt met spoelbak in het aanrecht. Opzij ervan zijn de aansluitingen wasapparatuur en de inpandige toegang tot de garage.
Vloerafwerking: deels gebakken tegelvloer met vloerverwarming, deels eikenhouten vloerdelen
Wandafwerking: stucwerk
Plafondafwerking: stucwerk
Ontvangsthal: circa 17 m²
Woonkamer: circa 56 m²
Woonkeuken: circa 31 m²
Bijkeuken: circa 10 m²
Thanks to the plenty of space, the whole family had no trouble at all: the parents could work at home and the children were taught online, without bothering each other. And in their free time, the beautiful garden awaited them, for playing with the dog and enjoying the outdoors under the large and covered terrace.
Ground floor
The arrival at the villa is very beautiful; over the wide, natural stone path to the front door in arch form through the deep front garden with beech hedges, anthracite-coloured gravel and mature trees. The high entrance hall is very light thanks to the many windows. To the right is the guest toilet with corner fountain and to the left is the meter cupboard. Under the oak staircase are built-in custom-made wardrobes and opposite the front door is a beautiful niche with lighting.
The spacious living room with oak floor gets daylight from four sides. The ceiling is finished with mouldings and curtain coves. At the glass corner window with natural stone window sills and sun and rain protection at the front, there is plenty of room for a large sitting and TV corner, overlooking the gas fireplace with natural stone surround in the middle of the side wall.
Beyond the gas fireplace and at the garden doors with side windows to the covered terrace, is another large living area. Here an additional sitting area or dining room can be created.,
To the side, the space-saving glass sliding door gives access to the bright and large kitchen diner with underfloor heating, L-shaped arrangement and plenty of storage space. The unit is equipped with Siemens combi oven, electric fourburner hob, dishwasher and sink.
The large kitchen window looks out over the backyard. At the front is an additional, half open and multifunctional room with underfloor heating and views of the driveway and front garden: wonderfully diverse to use as a home office and/or play and homework room for the youngest family members.
At the back by the kitchen window is the door to the spacious laundry and utility room and private back door to the garden. In this utility room is a complete kitchen with sink in the sink. On its side are the connections washing equipment and indoor access to the garage.
Floor finish: partly baked tile floor with underfloor heating, partly oak floor
Wall finish: stucco
Ceiling finish: stucco
Entrancehall: approximately 17 m²
Living room: approximately 56 m²
Living kitchen: approximately 31 m²
Utility room: approximately 10 m²
De fraaie eikenhouten dichte trap komt uit op de ruime overloop met vide. Bij de balustrade is het uitzicht naar de voorzijde prachtig mooi en elk seizoen weer anders.
Deze verdieping telt drie grote en lichte slaapkamers, elk met meerdere ramen, in één raam insectenhorren en veel op maat gemaakte berg- en kastruimte.
De badkamer direct rechts op de overloop, is in 2020 compleet vernieuwd, tot plafond betegeld en uitgerust met een inloop-regendouche, dubbele Solid Surface wastafel op wandmeubel, een kunststof ligbad, 2e toilet, diverse kasten en een elektrische designradiator. Het hoekraam boven het ligbad kijkt fraai uit over de wijk.
Naast de dichte eikenhouten trap naar de tweede etage is een extra, separaat 3e toilet met fontein.
Deze hoge verdieping tot in de nok, is in 2020 geheel verbouwd, zodat er nu opmerkelijk veel maatwerk bergruimte is in de schuinte van de kappen.
Dankzij ramen in de voor- en achtergevel is deze hele etage licht, met fraai uitzicht op de achtertuin, de woonwijk en het blijvende vele groen achter de bungalows aan de overkant van de straat.
(Slaap-)kamer 4 meteen rechts boven, wordt momenteel gebruikt als thuiskantoorkamer. Rond de trapbalustrade is een multifunctionele ruimte; om in te spelen, lezen, Netflixen of gamen en indien gewenst nog een 5e slaap/werkkamer te realiseren.
Vloerafwerking: laminaat
Wandafwerking: stucwerk, behang
Plafondafwerking: stucwerk
Overloop: circa 10 m²
Slaapkamer 1: circa 18 m²
Slaapkamer 2: circa 20 m²
Slaapkamer 3: circa 16 m²
Badkamer: circa 8 m²
Vloerafwerking: laminaat
Wandafwerking: stucwerk, behang
Plafondafwerking: isolatiedakplaten
Slaap-/werkkamer 4: circa 13 m²
Multifunctionele ruimte: circa 13 m²
The beautiful oak closed staircase leads to the spacious landing with loft. At the balustrade, the view to the front is beautiful and different every season.
This floor has three large and bright bedrooms, each with several windows, in one window insect screens and lots of custom-made storage and closet space.
The bathroom directly on the right of the landing, was completely renovated in 2020, tiled to ceiling and equipped with a walk-in rain shower, double Solid Surface sink on wall unit, a plastic bathtub, 2nd toilet, various cabinets and an electric radiator. The corner window above the bath looks beautifully over the district.
Next to the closed oak staircase to the second floor is an additional, separate 3rd toilet with fountain.
This high floor up to the ridge, was completely rebuilt in 2020, so that there is now a remarkable amount of custom storage space in the slanting roofs.
Thanks to windows in the front and back facade, this entire floor is light, with lovely views of the backyard, the residential area and the continuing abundance of greenery behind the bungalows across the street.
(Sleeping) room 4 immediately to the right, is currently used as a home office room. Around the stair balustrade is a multifunctional space; to play, read, Netflix or gaming and if desired to realize a 5th bedroom/workroom.
Floor finish: laminate
Wall finish: stucco, wallpaper
Ceiling finish: stucco
Hallway: approximately 10 m²
Bedroom 1: approximately 18 m²
Bedroom 2: approximately 20 m²
Bedroom 3: approximately 16 m²
Bathroom: approximately 8 m²
Floor finish: laminate
Wall finish: stucco, wallpaper
Ceiling finish: stucco
Bedroom/workroom 4: approximately 13 m²
Multifunctional space: approximately 13 m²
Inpandige garage
De bijzonder grote en inpandige garage heeft vloerverwarming en een extra radiator, twee ramen op de achtertuin en een eigen achterdeur naar de zijtuin. Hier is de Remeha cv-combi ketel 2013 geïnstalleerd, plus de installatie voor de vloerverwarming onder alle tegelvloeren op de begane grond. De garagedeur bij de oprit is elektrisch en op afstand te bedienen. Desgewenst kan van de garage nog een extra kamer worden gemaakt, er is immers ruime parkeergelegenheid op de eigen oprit. Momenteel wordt de garage gebruikt als sportruimte.
Tuin met terrassen, vijver en tuinhuis
De diepe en strakke voortuin is omheind met beukenhagen en ingericht met antracietkleurige split, volwassen (knot) bomen en diverse beplanting, zodat alle aandacht naar de strakke jaren dertig-architectuur wordt geleid. Naar de halfronde voordeur is een breed pad van natuursteen, terwijl de brede oprit naar de garage is bestraat en afgezet met een lage, gemetselde muur op de erfgrens.
Aan weerszijden van de villa is de achtertuin bereikbaar, via hekken met afsluitbare poorten. Daarmee is de gehele achtertuin omheind; wel zo veilig voor kinderen en huisdieren. Aan de rechterkant staan afvalcontainers uit het zicht. De dubbele poort en doorgang aan de linkerzijde zijn extra breed; desgewenst is het mogelijk een extra oprit of wellicht tweede garage te creëren.
Dankzij de ligging op het westen heeft de achtertuin de hele middag zon. De oriëntatie zorgt ook voor de hoge opbrengst van de 12 AAC-zonnepanelen (2020 gelegd, met twintig jaar garantie) die het gehele elektriciteitsgebruik afdekt.
Het afgelopen jaar werd zelfs 1.000 kWh aan het elektriciteitsnet terug geleverd. De tuin op het westen zelf is over de volle breedte van het perceel en volwassen begroeid met een variëteit aan planten, struiken en bomen, waaronder kastanje, beuk, kiwi en vlinderstruik, met diverse bloeimomenten en kleuren in de seizoenen.
Rechts achterin is een multifunctioneel houten tuinhuis met dubbele deur en overdekte veranda; geschikt als buitenkeuken, speelhuis of tuinberging. Erachter is nog open bergruimte uit het zicht.
Rond de grote vijver met fontein loopt een wandelpad. Erachter is de fraai begroeide pergola dé plek voor een zitje, loungehoek of ligstoelen, om er van het watergeklater en het groen te genieten. Bij de keuken en bijkeuken is met kunstgras een speeltuin voor de kinderen gemaakt.
Bij de dubbele tuindeuren in de living is een groot overkapt terras dat prachtig uitkijkt over tuin en vijver. De terrasoverkapping heeft drie lichtkoepels, spotjes en terrasverwarming. Door de elektrische zonneluifel bij de keuken te openen, kan het terrasoppervlak nog worden verdubbeld; ideaal voor zomeravonden, tuinfeesten en buiten eten met de hele familie.
The particularly large and indoor garage has underfloor heating and an radiator, two windows onto the rear garden and its own back door to the side garden. Here the Remeha central heating combi boiler HR 2013 is installed, plus the installation for the underfloor heating under all tiled floors on the ground floor. The garage door at the driveway is electric and remote controlled. If desired, the garage can be made into an extra room, as there is ample parking on the private driveway. Nowadays it is used as a work out place.
The deep and taut front garden is enclosed by beech hedges and furnished with anthracite-coloured gravel, mature (pollarded) trees and various plants, so that all attention is directed towards the austere 1930s architecture. A wide path of natural stone leads to the semicircular front door, while the wide driveway to the garage is paved and bordered by a low brick wall on the property boundary.
On either side of the villa, the rear garden is accessible via fences with lockable gates. In this way, the entire back garden is fenced in, which is very safe for children and pets. On the right-hand side, waste containers are placed out of sight. The double gate and passageway on the left are extra wide; if desired, it is possible to create an extra driveway or perhaps a second garage.
Thanks to its west-facing location, the back garden gets sun all afternoon. The orientation also ensures the high yield of the 12 AAC solar panels (installed 2020, with 20 year warranty) that cover the entire electricity consumption.
Last year, approximately 1,000 kWh were even delivered back to the electricity grid. The west-facing garden itself stretches across the full width of the plot and is mature with a variety of plants, shrubs and trees, including chestnut, beech, kiwi and butterfly bush, with different blooms and colours throughout the seasons.
To the right at the rear is a multi-purpose wooden garden shed with double door and covered porch; suitable as an outdoor kitchen, playhouse or garden shed. Behind it is open storage space out of sight.
Around the large pond with fountain is a footpath. Behind it, the beautifully overgrown pergola is the place for a seat, lounge area or deck chairs, to enjoy the water splashing and the greenery. Near the kitchen and the scullery, artificial grass has been used to create a playground for the children.
At the double garden doors in the living room, there is a large covered terrace with a beautiful view of the garden and pond. The terrace cover has three skylights, spotlights and patio heating. By opening the electric awning by the kitchen, the terrace area can be doubled; ideal for summer evenings, garden parties and outdoor family meals.
Locatie en uitzicht
Matterhorn is een rustige straat met louter bestemmingsverkeer, aan de rand van de wijk. In de buurt staan vergelijkbare, vrijstaande woningen. Tegenover de villa staan louter bungalows; dat zorgt voor een behoorlijk vrij uitzicht, met name vanaf de eerste en tweede etage. Het groengebied achter de bungalows is blijvend. Achter is het uitzicht eveneens groen, dankzij de grote tuin met volwassen begroeiing.
Driehoeksbos en omgeving
Driehoeksbos is een rustige, ruim opgezette en relatief jonge woonwijk in stadsdeel Woensel in Eindhoven-noord. In de directe omgeving is een prettige mix van groen, natuur, sport en andere activiteiten te vinden.
Op wandelafstand (700 m) ligt landgoed De Grote Beek, naast hoofdlocatie van GGzE ook een fraai groengebied met grand café, B&B en fijne wandelnatuur aan de andere kant van de Boschdijk. Sportcomplex Eindhoven-Noord, met onder meer zwembad, voetbal, klimcentrum, karting, tennis en hockey, is eveneens vlakbij, op nog geen kilometer. Even verderop (2,6 km), voorbij de Internationale School en naast PSV Campus De Herdgang ligt bovendien het Philips de Jonghpark dat eveneens bekend staat om zijn gezellige Parkpaviljoen, statige groen en wandelroutes. Vlakbij zijn ook landgoed De Wielewaal dat over een paar jaar openbaar park wordt en de biologische Philips Fruittuin met landwinkel (3,2 km).
Het stadscentrum van Eindhoven met zijn vele culturele voorzieningen, winkels en diverse horeca ligt op makkelijke fiets- en rijafstand. De vele pluspunten van de bruisende stad zijn eenvoudig per fiets bereikbaar, dankzij de Slowlane: 32 km dubbele en hoogwaardige fietspaden.
Voorzieningen en afstand
Dikkie & Dik naschoolse opvang: ca. 600 m
Gastouderopvang Droomkids: ca. 700 m
Kleuterschool ‘t Parelbosch: ca. 1.500 m
Basisschool de Korenaar: ca. 800 m
Openbare basisschool de Opbouw: ca. 1.000 m
Stedelijk College Eindhoven: ca. 900 m
Antoon Schellenscollege: ca. 1.600 m
Frits Philips lyceum-mavo: ca. 1.300 m
Internationale School Eindhoven: ca. 3,4 km
Universiteit (Tilburg): ca. 34,5 km
Universiteit (TU/e): ca. 4,3 km
Fontys Hogescholen (Rachelsmolen): ca. 3,5 km
Gezondheidscentrum Prinsejagt
(huisartsen, apotheek, fysiotherapie): ca. 650 m
Tandartspraktijk Blom: ca. 900 m
Catharina Ziekenhuis: ca. 2.000 m
Stadhuis: ca. 4,7 km
High Tech Campus Eindhoven: ca. 7,4 km
ASML: ca. 9,2 km
Science Park Eindhoven: ca. 4,5 km
Brainport Industries Campus: ca. 5 km
Supermarkt Jumbo: ca. 1.200 m
Supermarkt Albert Heijn XL: ca. 2.000 m
Restaurant De Luytervelde (Michelinbordje): ca. 1.800 m
Tennis- en Padelvereniging Prinsejagt: ca. 850 m
Zwembad Ir. Ottenbad: ca. 1.200 m
Hockeyclub Eindhoven: ca. 1.200 m
NS-station Eindhoven Centraal: ca. 4,8 km
Tankstation TotalEnergies: ca. 900 m
Bushalte Pieter Eiffhuis: ca. 300 m
Matterhorn is a quiet street with purely local traffic, on the edge of the neighbourhood. There are similar detached houses in the neighbourhood. Opposite the villa, there are only bungalows; this provides quite a free view, especially from the first and second floors. The green area behind the bungalows is permanent. At the back, the view is equally green, thanks to the large garden with mature vegetation.
Driehoeksbos is a quiet, spacious and relatively young residential area in the district Woensel of Eindhoven North. The immediate surroundings offer a pleasant mix of greenery, nature, sports and other activities.
Within walking distance (700 m) is the De Grote Beek country estate, which is not only the main location of GGzE but also a beautiful green area with a grand café, a B&B and fine walking nature on the other side of the Boschdijk. The Eindhoven-Norhtsports complex, which includes a swimming pool, football, climbing centre, karting, tennis and hockey, is also nearby, less than a kilometre away. A little further on (2.6 km), past the International School and next to PSV Campus De Herdgang is the Philips de Jongh Park, which is also known for its pleasant Park Pavilion, stately greenery and walking routes. Also close by are the De Wielewaal estate, which will become a public park in a few years’ time, and the organic Philips Fruittuin with its farm shop (3.2 km).
The city centre of Eindhoven with its many cultural facilities, shops and various catering establishments is within easy cycling and driving distance. The many assets of the bustling city are easily accessible by bicycle, thanks to the Slowlane: 32 km of double and single track bicycle lanes.
Dikkie & Dik after-school care: approx. 600 m
Guest house Droomkids: approx. 700 m
Kindergarten ‘t Parelbosch: approx. 1,500 m
De Korenaar Primary School: approx. 800 m
Public Primary School De Opbouw: approx. 1,000 m
Stedelijk College Eindhoven: approx. 900 m
Antoon Schellenscollege: approx. 1,600 m
Frits Philips Lyceum-mavo: approx. 1,300 m
International School Eindhoven: approx. 3,4 km
University (Tilburg): approx. 34,5 km
University (TU/e): approx. 4,3 km
Fontys University (Rachelsmolen): approx. 3,5 km
Prinsejagt Health Centre
(general practitioners, pharmacy): approx. 650 m
Blom dental practice: approx. 900 m
Catharina Hospital: approx. 2,000 m
City Hall: approx. 4,7 km
High Tech Campus Eindhoven: approx. 7,4 km
ASML: approx. 9,2 km
Science Park Eindhoven: approx. 4,5 km
Brainport Industries Campus: approx. 5 km
Eindhoven Airport: approx. 5,6 km
Supermarket Jumbo: approx. 1,200 m
Supermarket Albert Heijn XL: approx. 2,000 m
Restaurant De Luytervelde (Michelin sign): approx. 1,800 m
Tennis- and Padelclub Prinsejagt: approx. 850 m
Swimming Pool Ir. Ottenbad: approx. 1,200 m
Hockey club Eindhoven: approx. 1,200 m
NS-station Eindhoven Central: approx. 4,8 km
Fuel station TotalEnergies: approx. 900 m
Pieter Eiffhuis bus stop: approx. 300 m




Plangebied
Enkelbestemmingen
Agrarisch
Agrarisch met waarden
Bedrijf
Bedrijventerrein
Bos
Centrum
Cultuur en ontspanning
Detailhandel
Dienstverlening
Gemengd
Groen
Horeca
Kantoor
Maatschappelijk
Natuur
Overig
Recreatie
Spor t
Tuin
Verkeer
Water
Wonen
Woongebied
Gebiedsaanduiding
Aanduidingen
Gebiedsgerichte besluiten
Verkoopprocedure
Alle door Cato Makelaars en de verkoper verstrekte informatie moet uitsluitend worden gezien als een uitnodiging tot het uitbrengen van een bieding. Het doen van een bieding betekent niet automatisch dat u er rechten aan kunt ontlenen. Indien de vraagprijs wordt geboden, kan de verkoper beslissen dit bod wel of niet te aanvaarden. Cato Makelaars raadt geïnteresseerden aan een eigen NVM-makelaar in te schakelen voor professionele begeleiding bij bieding en aankoop.
Bieding
Wenst u een bieding te doen? Dan dienen de volgende zaken benoemd te worden:
• Geboden koopsom
• Datum sleuteloverdracht
• Eventuele overname roerende zaken
• Eventuele ontbindende voorwaarden, bijvoorbeeld financiering.
Koopakte
Bij een tot stand gekomen koopovereenkomst zorgt Cato Makelaars voor opstelling van de koopakte conform NVM-model. Een waarborgsom of bankgarantie van tenminste tien procent van de koopsom die wordt voldaan aan de notaris is daarin gebruikelijk. Voorbehouden kunnen alleen worden opgenomen (bijvoorbeeld voor het verkrijgen van financiering) indien deze uitdrukkelijk bij de bieding zijn vermeld.
Onderzoeksplicht
De verkoper van de woning heeft een zogenaamde informatieplicht. De koper heeft een eigen onderzoeksplicht naar alle zaken die van belang (kunnen) zijn. Als koper is het voor u ook zaak u te (laten) informeren over de financieringsmogelijkheden op basis van arbeidssituatie, inkomen, leningen en andere
persoonlijke verplichtingen. Wij raden u aan, voor het doen van bieding, degelijk onderzoek te (laten) verrichten, ook naar de algemene en specifieke aspecten van de woning. Nog beter is het om een eigen NVM-makelaar in te schakelen voor de aankoopbegeleiding.
Verkoopdocumentatie
Alle vermelde gegevens zijn naar beste kennis en wetenschap en te goeder trouw door ons weergegeven. Mocht nadien blijken dat er afwijkingen zijn (bijvoorbeeld in plattegronden, oppervlaktes en inhoud), dan kan men zich hierop niet beroepen. Alhoewel zorgvuldigheid is betracht, wordt inzake de juistheid van de inhoud van deze verkoopdocumentatie, noch door de eigenaar noch door de verkopend makelaar, enige aansprakelijkheid aanvaard en kunnen er geen rechten aan worden ontleend. De maten van de plattegronden kunnen afwijken aangezien de tekeningen soms verkleind weergegeven (moeten) worden.
Bedenktijd (Wet Koop Onroerende Zaken)
Als u een woning koopt, hebt u drie dagen bedenktijd. Gedurende deze periode kunt u de overeenkomst alsnog ongedaan maken. De bedenktijd gaat in zodra de koper de door beide partijen getekende koopovereenkomst of een kopie daarvan krijgt overhandigd. Ontbindt u binnen de drie dagen van de wettelijke bedenktijd de koop, dan zijn wij genoodzaakt om hiervoor € 250,administratiekosten in rekening te brengen.
Hoe verder na de bezichtiging?
Niet alleen de eigenaar van de woning maar ook wij zijn benieuwd naar uw reactie, en wij stellen het zeer op prijs als u ons binnen enkele dagen uw bevindingen laat weten. Eventueel nemen we graag telefonisch contact met u op. Vindt u deze woning bij nader inzien toch minder geschikt voor u? Dan zijn we u graag anderszins van dienst en assisteren we u met alle plezier bij het zoeken naar een woning die compleet aan uw eisen voldoet. Wij nodigen u dan ook van harte uit voor een vrijblijvend en persoonlijk adviesgesprek.
All information provided by Cato Makelaars and the seller should be regarded exclusively as an invitation to submit a bid. Making a bid does not automatically mean that you can derive rights from it. If the asking price is offered, the seller may decide whether or not to accept this offer. Cato Makelaars advises interested parties to engage their own NVM realtor for professional guidance with bidding and purchase.
Do you wish to make a bid? Then the following things need to be mentioned:
• Bid price
• Date key transfer
• Possible takeover of movable property
• Any conditions precedent, such as financing.
In the case of a purchase agreement that has been concluded, Cato Makelaars will draw up the deed of sale in accordance with the NVM model. A deposit or bank guarantee of at least ten percent of the purchase price paid to the civil-law notary is customary. Reservations can only be included (for example to obtain financing) if these are explicitly mentioned in the offer.
The seller of the property has a so-called information obligation. The buyer has his own duty to investigate all matters that (may) be of importance.
As a buyer, it is also important for you to be informed about the financing possibilities based on employment situation, income, loans and other personal obligations. Before submitting a bid, we advise you to have a thorough investigation carried out, including into the general and specific aspects of the home. It is even better to use your own NVM realtor for purchase support.
All information provided is given by us to the best of our knowledge and belief and in good faith. Should later appear that there are deviations (for example in maps, surfaces and contents), this cannot be invoked. Although care has been taken, neither the owner nor the selling realtor accepts any liability for the accuracy of the contents of this sales documentation and no rights can be derived from it. The dimensions of the floor plans may vary, as the drawings may sometimes have to be reduced in size.
When you buy a property, you have three days to think about it. During this period, you can still cancel the contract. The coolingoff period starts as soon as the buyer receives the purchase agreement signed by both parties or a copy thereof. If you cancel the purchase within three days of the statutory cooling-off period, we will be obliged to charge an administration fee of € 250.
After the visit?
Not only the owner of the property but also we are curious about your reaction, and we would appreciate it if you let us know your findings within a few days. If necessary, we will be happy to contact you by telephone. On closer inspection, do you find this house less suitable for you? Then we would be happy to be of service to you in any other way and will gladly assist you in your search for a property that completely meets your requirements. We would therefore like to invite you for a free and personal consultation.
1. Ons motto
Ons motto ‘Van goeden huize, voor goede huizen en monumenten’ staat voor onze frisse en bevlogen NVM full service makelaardij in onroerend goed. Onze verkoopportefeuille omvat louter woningen, appartementen en monumenten van hoog niveau. Wij zijn proactief in verkoop en marketing, en onze kennis en kunde zijn gebaseerd op ruim twintig jaar ervaring in de wijde regio.
2. Cato Team
Ons team bestaat uit nauw samenwerkende professionals, met eigen specialismes en netwerken die de verkoop en marketing van uw object(en) een boost geven. Wij voegen nog meer kwaliteit aan hoogwaardige aanbod toe, door resultaatgerichte diensten als professionele styling, (drone-)tv, fotografie en illustraties.
3. Specialismen
Door specialismen en specialisten te bundelen, leveren wij opmerkelijke resultaten bij het vermarkten van goed onroerend goed. Wij zijn gespecialiseerd in de aan- en verkoop van rijks- en gemeentelijke monumenten en historische panden dankzij uitgebreide studie en interesse in cultureel erfgoed.
4. Ontzorgen
Natuurlijk bent u druk met werk, gezin, familie, sociale netwerken, andere liefhebberijen en bezigheden; dat begrijpen wij maar al te goed. Daarom ontzorgen wij u graag, door u optimaal te begeleiden bij de aan- en verkoop van een goed huis.
We komen naar u toe en ontvangen u van harte in ons gemakkelijk bereikbare kantoor. Gesitueerd aan de Parklaan is Interesting Office uitstekend bereikbaar. Het Centraal Station van Eindhoven ligt op loopafstand. Komt u met de auto?
Parkeren doet u op ons eigen terrein.
Openingstijden
Ons kantoor is geopend op werkdagen van 09.00 uur tot 17.30 uur. Mocht het u doordeweeks niet schikken, dan zijn wij graag bereid om een afspraak met u te maken om u op zaterdag of zondag te woord te staan.
Our motto ‘Van goeden huize, voor goede huizen en monumenten’ (of pedigree, for good houses and monuments) stands for our fresh and enthusiastic NVM full service real estate agency. Our sales portfolio comprises only high-end homes, apartments and monuments. We are proactive in sales and marketing, and our knowledge and skills are based on more than twenty years of experience in the wider region.
Our team consists of professionals working closely together, with their own specialisms and networks that boost the sales and marketing of your property(s). We add even more quality to our high-quality offering, through result-oriented services such as professional styling, (drone) TV, photography and illustrations.
By combining specialisms and specialists, we deliver remarkable results in the marketing of good real estate. We specialize in the purchase and sale of national and municipal monuments and historic buildings thanks to extensive study and interest in cultural heritage.
Of course, you are busy with work, family, social networks, other hobbies and activities; we understand that all too well. That is why we are happy to relieve you of all your worries by providing you with the best possible support when buying and selling a good house.
We come to you and welcome you in our easily accessible office. You can find us via exit 31 (Veldhoven - Meerhoven) of the N2 ring road (parallel to the A2) at Beemdstraat 5 in Eindhoven, with plenty of free parking.
Our office is open on working days from 9 am to 5.30 pm. If it does not suit you during the week, we are happy to make an appointment with you on Saturday or Sunday.
