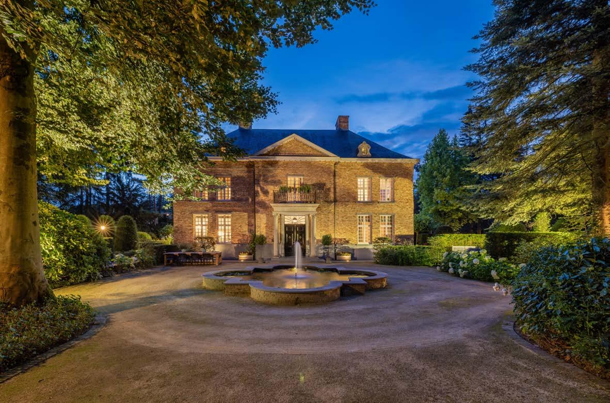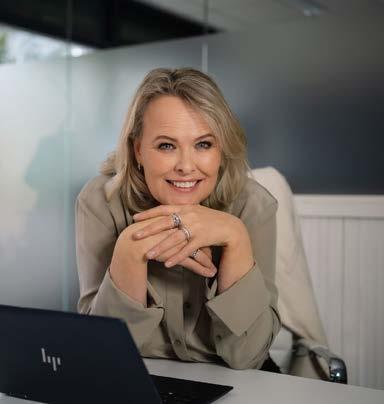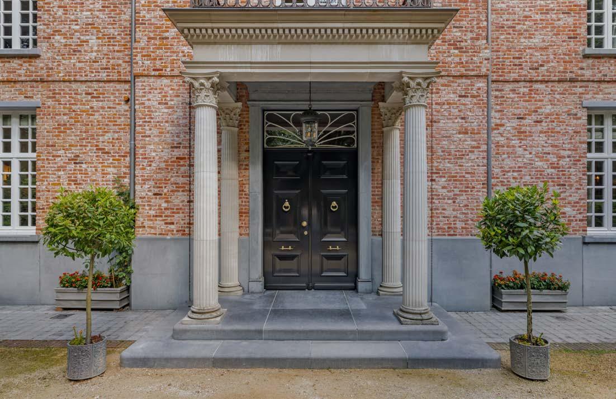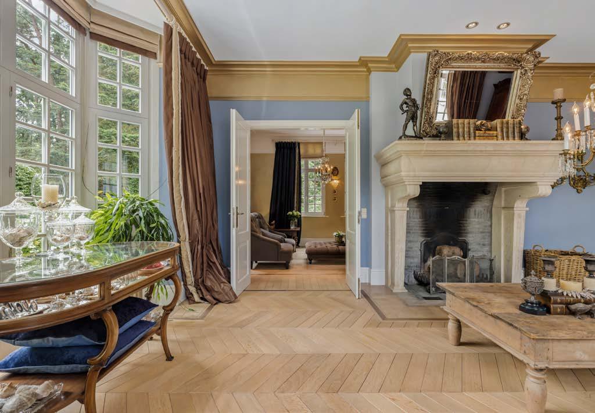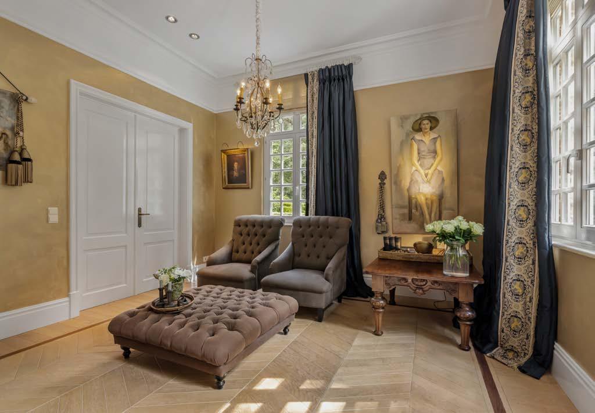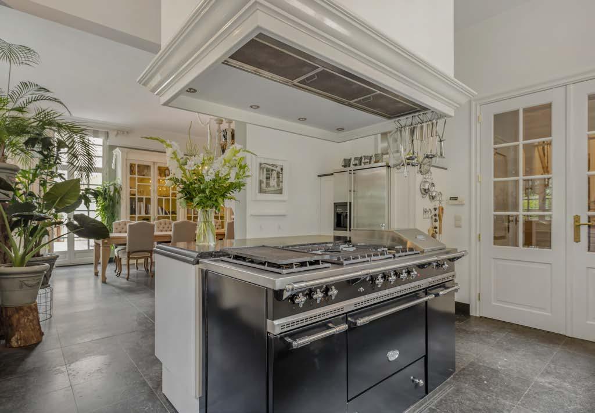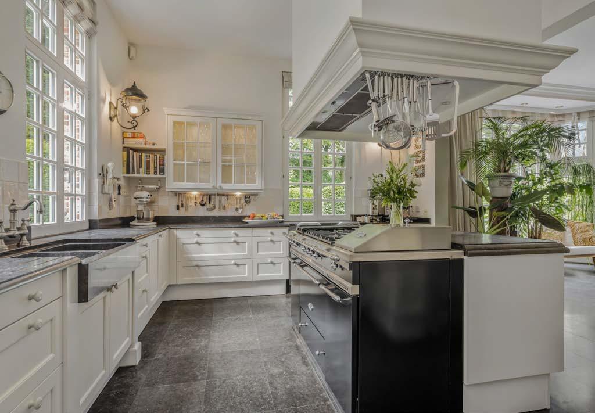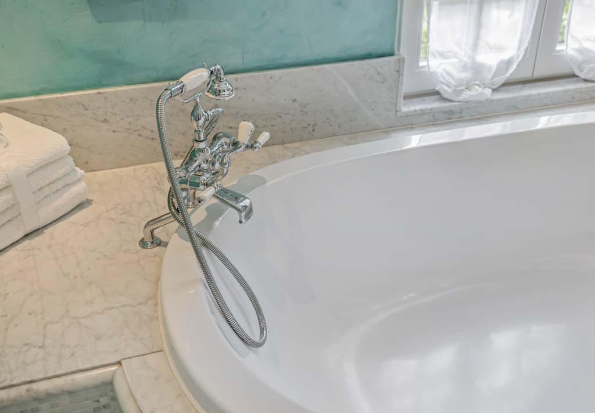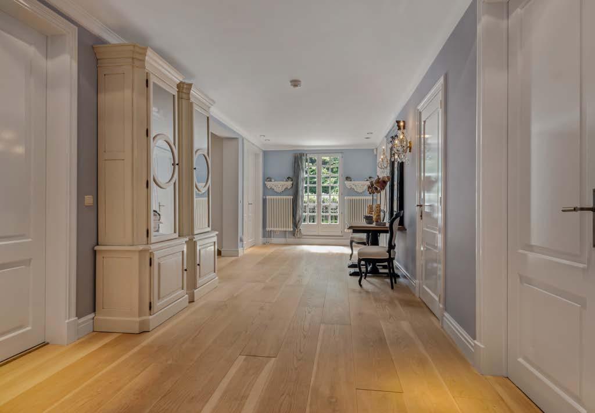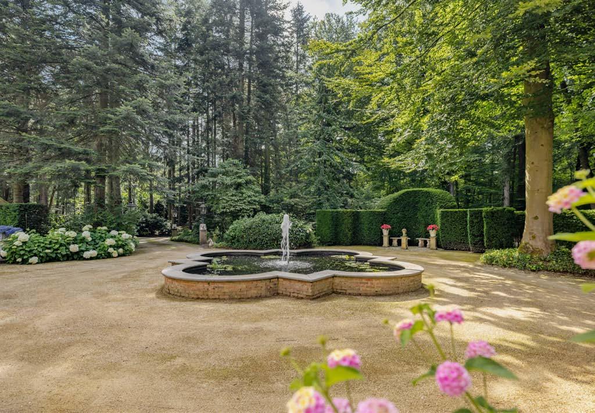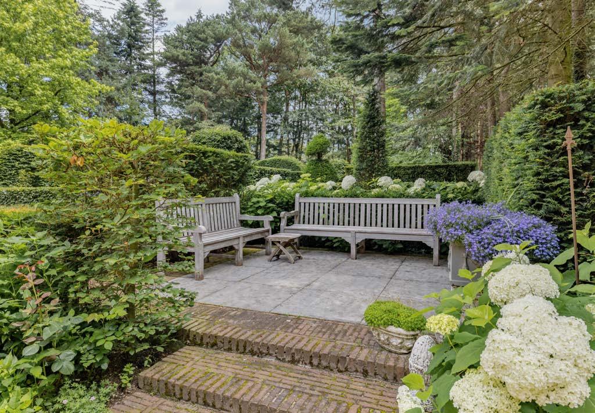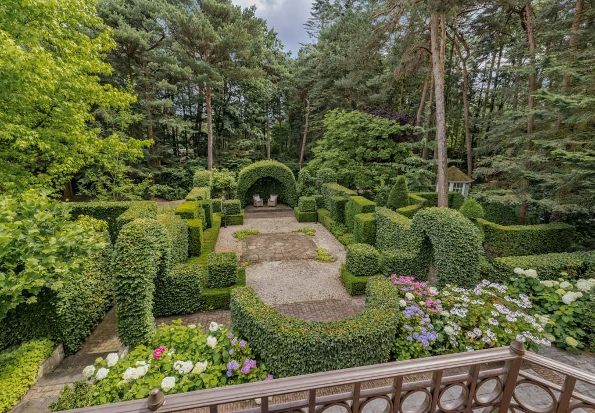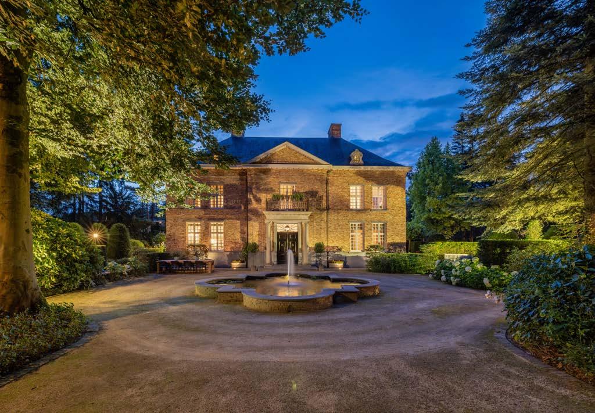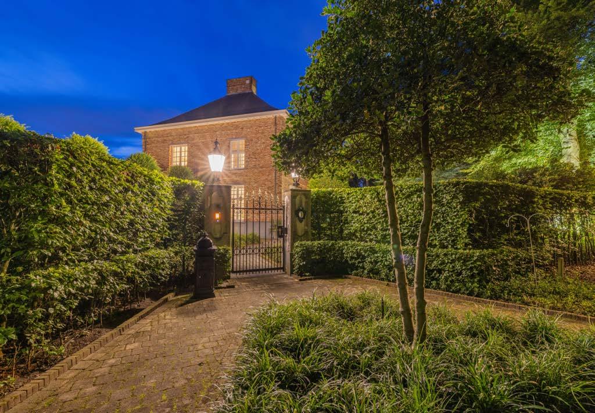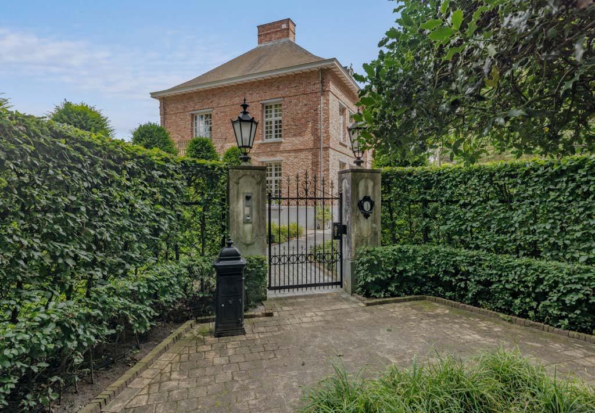van deze Vlassak-Verhulst villa met tweede woning c.q. kantoor, dubbele garage en parkachtige bostuin
1. Uitgebreide privacy op groen domein
Gelegen in serene villawijk in Veldhoven, met volledige privacy door de volwassen park- en bostuin met doordachte beplanting en strategisch geplaatste bomen, die een natuurlijke barrière vormen voor rustige, besloten omgeving.
2. Exclusief ontwerp met hoog comfortniveau
Gebouwd door de gerenommeerde Belgische specialisten
Vlassak-Verhulst, die bekend staan om hun vakmanschap en hoogwaardige kwaliteit, een exclusieve woning met een degelijke constructie, uitstekende isolatie en gemak en comfort.
3. Flexibele gebruiksruimtes
Met een multifunctionele aanbouw die kan dienen als tweede woning, kantoor of andere gebruiksmogelijkheden; met eigen entree, woonkamer met open haard, keuken en slaapkamers, biedt deze aanbouw veelzijdige toepassingen, van familie-/ zorgwoning tot kantoorvilla of anderszins.
4. Magnifieke buitenruimte
Het terrein van bijna 60 are beschikt over een volwassen parken bostuin met een geavanceerd beregeningssysteem; de harmonieuze mix van kleurrijke struiken en volwassen bomen, zoals de amberboom, biedt een majestueus uitzicht en diverse recreatieve mogelijkheden.
5. Gunstige ligging en bereikbaarheid
Gelegen in de gewilde gemeente Veldhoven, dichtbij de A67 en nabij Eindhoven, met uitstekende ligging in de Brainport metropoolregio; de nabijheid van bedrijvenparken en de goede bereikbaarheid maken het een ideale locatie voor zowel wonen als werken als recreëren.
5 assets of this Vlassak-Verhulst villa with second home/office, double garage and park-like woodland garden
1. Extensive privacy on a green domain
Located in a serene residential area in Veldhoven, this villa offers complete privacy with its mature park and woodland garden. Thoughtful landscaping and strategically placed trees create a natural barrier, ensuring a tranquil, secluded environment.
2. Exclusive design with high comfort
Built by renowned Belgian specialists Vlassak-Verhulst, known for their craftsmanship and high quality, this villa features robust construction, excellent insulation, and modern comforts. It provides an exclusive living experience with superior comfort and convenience.
3. Flexible usage spaces
The villa includes a multifunctional annex that can serve as a second home, office, or other uses. Featuring its own entrance, living room with fireplace, kitchen, and bedrooms, this annex offers versatile applications, from family/caretaker residence to office villa or other purposes.
4. Magnificent outdoor space
The nearly 60 acre property features a mature park and woodland garden with an advanced irrigation system; the harmonious mix of colorful shrubs and mature trees, such as the amber tree, offers majestic views and various recreational opportunities.
5. Convenient location and accessibility
Located in the sought-after municipality of Veldhoven, near the A67 motorway and near Eindhoven, with excellent location in the Brainport metropolitan region; the proximity of business parks and good accessibility make it an ideal location for both living and working as well as recreation.
Introductie
De huidige bewoners genieten al meer dan dertig jaar van dit groene domein, aanvankelijk in de bestaande woning aan de achterzijde. In 2002 lieten zij aan de voorzijde van de oorspronkelijke woning, een architectonische villa in chateaustijl bouwen, uitgevoerd door de gerenommeerde specialisten van Vlassak-Verhulst. Deze bekende Belgische villa-architecten, geprezen om hun vakmanschap en hoogwaardige afwerking, ontwierpen deze bijzondere manoir-villa, die majestueuze allure en een imposante uitstraling combineert.
Duurzaamheid
Het energieprestatiecertificaat vermeldt label B. Het schilddak van de villa is voorzien van glaswol flensdekens.
Tijdens de bouw zijn de gevels en de vloeren geïsoleerd met polystyreen en de ramen zijn voorzien van triple- en dubbel isolatieglas. Het dak van de 2e woning/kantoor aan de achterzijde is in 1993 compleet vernieuwd.
Alle kozijnen zijn van hardhout, consequent onderhouden en nog professioneel geschilderd in 2022. Het vele beschikbare dakoppervlak biedt volop mogelijkheden voor zonnepanelen, ook met oost-west oriëntatie voor op de dag gespreide opbrengst.
Introduction
The current residents have enjoyed this green estate for more than thirty years, initially in the existing house at the rear. In 2002, they had an architectural villa in chateau style built at the front of the original house, executed by the renowned specialists of Vlassak-Verhulst. These famous Belgian villa architects, praised for their craftsmanship and high-quality finishes, designed this exceptional manorstyle villa, which combines majestic allure with an imposing presence.
Sustainability
The energy performance certificate indicates a label B. The villa’s hip roof is equipped with glass wool blankets. During construction, the facades and floors were insulated with polystyrene, and the windows were fitted with triple and double insulating glass. The roof of the second house/office at the rear was completely renewed in 1993.
All window frames are made of hardwood, consistently maintained, and professionally repainted in 2022. The ample available roof space offers plenty of opportunities for solar panels, including east-west orientation for a more evenly distributed yield throughout the day.
Feiten & Cijfers
Object
Bouwjaar
vrijstaande villa met 2e woning c.q. kantoor, oprijlaan met elektrische poort naar vrijstaande dubbele garage met berging, dubbele carport en tuin rondom met prieel
villa in 2002 nieuw gebouwd, oorspronkelijke 2e woning c.q
kantoor 1955
Kadastraal bekend
Gemeente Veldhoven
Sectie E
Nummer 609
Perceeloppervlakte
5.860 m²
Woonoppervlakte villa
Oppervlakte overig inpandige ruimte
Oppervlakte gebouwgebonden buitenruimte
(overdekte entree en balkon erboven)
Oppervlakte externe bergruimte
(vrijstaande dubbele garage met berging en prieel)
Totale oppervlakte
Inhoud villa (conform meetcertificaat)
circa 727 m²
circa 32 m²
circa 6 m²
circa 61 m²
circa 826 m²
circa 2.780 m³
Aantal kamers en badkamers
Parkeren
villa: zes kamers (voorkamer, woonkamer, eetkamer, drie slaapkamers) en twee badkamers
2e woning: vier kamers (woonkamer, drie slaapkamers) en één badkamer
in de dubbele vrijstaande garage, onder de dubbele carport, met drietal parkeerplaatsen, parkeergelegenheid voor meerdere auto’s/campers op eigen terrein en volop
openbaar parkeren aan de openbare weg aan de voorzijde
Facts & Figures
Object
Year built
Cadastral known Land area
detached villa with 2nd home/office, driveway with electric gate to detached double garage with storage room, double carport and surrounding garden with gazebo
villa newly built in 2002, original 2nd house c.q. office 1955
Municipality of Veldhoven
Section E
Number 609
5.860 m²
Living area villa
Surface area other indoor space
Surface area of building-related outdoor space
(covered entrance and balcony above)
Surface area external storage (detached double garage with shed and gazebo)
Total surface area
Content villa (according to measurement certificate)
approximately 727 m²
approximately 32 m²
approximately 6 m²
approximately 61 m²
approximately 826 m²
approximately 2,780 m³
Number of rooms and bathrooms
Parking
villa: six rooms (front room, living room, dining room, three bedrooms) and two bathrooms
2nd house: four rooms (living room, three bedrooms) and one bathroom
in the double detached garage, under the double carport, with three parking spaces, parking for several cars/ motorhomes on site and plenty of public parking on the public road in front
Isolatie & Installaties
Energielabel
Isolatie daken
Isolatie gevels
Isolatie vloeren
Isolatie glas
Verwarming villa
Vloerverwarming villa
Warm water villa
Verwarming 2e woning/kantoor
Warm water 2e woning/kantoor
Technische voorzieningen
B, definitief tot en met 20-03-2034
ja, 12 cm glaswol flensdekens, Rc waarde 3,5 m2K/W
ja, polystyreen, Rc waarde 3,0 m2K/W
ja, 6 cm ps-isolatievloer, Rc waarde 3,5 m2K/W
ja, gehele woning triple- en dubbelglas
cv-combi-ketel, openhaard partij woonkamer en eetkamer
ja, gehele begane grond en badkamers 1e verdieping
cv-combi-ketel en extra boiler
cv-combi-ketel, openhaardpartij in woonkamer/kantoor
cv-combi-ketel
- alarminstallatie
- intercom
- mechanische ventilatie (badkamers en toiletten)
- tuinberegening op grondwaterpomp-installatie
- elektrische dubbele toegangspoort oprijlaan
- elektrische en handbediende garagedeur
Materiaal daken villa
Materiaal gevels villa
Materiaal vloeren villa
Materiaal daken 2e woning/kantoor
Materiaal gevels 2e woning/kantoor
Materiaal vloeren 2e woning/kantoor
Materiaal architecturaal en tuinsteenwerk
Materiaal buitenkozijnen
Buitenschilderwerk
Materiaal binnenkozijnen
Spaanse natuurleien met vorsten in lood (2002) oude machinestenen, in spouw gebouwd, platvol gevoegd, halfsteens verband betonnen kelder, begane grond, 1e en 2e verdiepingvloeren
betonpannen i.c.m. isolatiedakplaten (1993)
bakstenen, in spouw gebouwd betonnen kelder, begane grond en verdiepingsvloer
Haddenstone, korintische zuilen entreepartij hardhouten meranti kozijnen, ramen en deuren opnieuw uitgevoerd in 2022
houten kozijnen en massieve deuren met soortgelijk beslag
Insulation & installations
Energy label
Insulation roofs
Insulation facades
Insulation floors
Insulation glass
Heating villa
Floor heating villa
Hot water villa
Heating 2nd home/office
Hot water 2nd home/office
Technical facilities
B, final until 20-03-2034
yes, 12 cm glass wool flange blankets, Rc value 3.5 m2K/W
yes, polystyrene, Rc value 3.0 m2K/W
yes, 6 cm ps-insulation floor, Rc value 3.5 m2K/W
yes, triple and double glazing throughout the house
central heating combi boiler, fireplace in living and dining room
yes, entire ground floor and first-floor bathrooms
central heating combi boiler and extra boiler
central heating-combi boiler, fireplace in living room/office
central heating combi boiler
- alarm system
- intercom
- mechanical ventilation (bathrooms and toilets)
- garden watering on groundwater pump system
- electric double entrance gate to driveway
- electric and manual garage door
Roof material villa
Material facades villa
Floor material villa
Material roofs 2nd house/office
Material facades 2nd house/office
Material floors 2nd house/office
Material architectural and garden stonework
Material external window frames
Exterior painting
Material interior frames
Spanish natural slates with leaded frost (2002)
old machine bricks, built in cavity, flat-faced, half-brick bond
concrete basement, ground, 1st and 2nd floors
concrete tiles with insulated roof panels (1993)
brick, built in cavity
concrete basement, ground floor and upper floor
Haddenstone, corinthian pillars entrance hall
meranti hardwood frames, windows and doors
redone in 2022
wooden window frames and solid doors with similar hardware
Vrijstaande dubbele garage met berging Dubbele carport
Bijgebouw dubbele garage met berging & dubbele carport
Annex double garage with storage & double carport
no rights can be derived from these drawings aan deze tekeningen kunnen geen rechten worden ontleend
Indeling
De villa kenmerkt zich door een opvallend symmetrisch ontwerp, zowel in uitstraling als in indeling. Alle ruimtes, inclusief de hallen en het trappenhuis, zijn ruim opgezet en hebben een indrukwekkende plafondhoogte. Dit geldt ook voor de grote, consistent doorgevoerde raampartijen die overvloedig licht binnenlaten en een prachtig uitzicht op het groen rondom bieden.
Begane grond
De gehele begane grond is voorzien van vloerverwarming, inclusief de royale ontvangsthal met meterkast, bergkast en gastentoilet met urinoir en arduinen fonteintje. Een echte blikvanger is de schitterende, handgemaakte eikenhouten bordestrap met marmeren basis, vakkundig vervaardigd door ambachtelijke timmerlieden.
De vestibule met garderobekast, leidt rechts naar de voorkamer die is afgewerkt met een eikenhouten parketvloer in Hongaarse punt. Deze ruimte dient momenteel als tv-kamer en leent zich ook uitstekend als kantoor of werkruimte aan huis. Dubbele deuren openen naar de uitzonderlijk fraaie woonkamer aan de achterzijde, voorzien van een erker en een imposante open haard in kalkzandsteen, gerealiseerd door de Belgische specialisten van Vermandel-Dias.
Aan de andere kant van de ontvangsthal bevindt zich de eetkamer, die een spiegelbeeld vormt van de woonkamer, compleet met erker en eenzelfde prachtige Vermandel-Dias open haard. Deze warme en sfeervolle eetkamer, samen met de tijdloze halfopen keuken, vormt het hart van de woning.
De stijlvolle villa-keuken is ontworpen in een L-vorm, met een vaatwasser (2022), koelkast, dubbele spoelbak onder de ramen, arduinen werkbladen en een Lacanche gasfornuis met oven, warmhoudoven, friteuse en grillplaat.
Kelder
In de grote kelder, die bereikbaar is via de stalen trap vanuit de ontvangsthal, is het centraal stofzuigsysteem geïnstalleerd. De kelder is dankzij het optimale klimaat uitstekend geschikt als wijn- en proefkelder. De gehele villa is overigens uitgerust met kruipruimte voor onderhoud.
Vloerafwerking: natuurstenen vloertegels, eiken houten parketvloer
Wandafwerking: glad stucwerk
Plafondafwerking: glad stucwerk
Ontvangsthal: circa 43 m²
Voorkamer: circa 19 m²
Woonkamer 1: circa 39 m²
Eetkamer: circa 39 m²
Keuken 1: circa 20 m²
Layout
The villa is characterized by a strikingly symmetrical design, both in appearance and layout. All spaces, including the halls and the staircase, are generously proportioned and feature impressive ceiling heights. This also applies to the large, consistently styled windows that allow ample natural light to flood in, offering stunning views of the surrounding greenery.
Ground floor
The entire ground floor is equipped with underfloor heating, including the spacious entrance hall with a utility meter cupboard, storage closet, and guest toilet with a urinal and a bluestone sink. A real eye-catcher is the stunning handmade oak staircase with a marble base, expertly crafted by skilled carpenters.
The vestibule, with a cloakroom, leads to the right into the front room, which features an oak parquet floor in a herringbone pattern. This room currently serves as a TV room but is also well-suited as an office or home workspace. Double doors open to the exceptionally beautiful living room at the rear, which includes a bay window and an impressive open fireplace made of limestone, created by the Belgian specialists Vermandel-Dias.
On the other side of the entrance hall is the dining room, which mirrors the living room, complete with a bay window and the same gorgeous Vermandel-Dias fireplace. This warm and inviting dining room, together with the timeless semi-open kitchen, forms the heart of the home
The stylish villa kitchen is designed in an L-shape, featuring a dishwasher (2022), refrigerator, double sink beneath the windows, slate countertops, and a Lacanche gas range with oven, warming drawer, fryer, and grill plate.
Basement
The large basement, accessible via a steel staircase from the reception hall, houses the central vacuum system and is ideally suited as a wine and tasting cellar due to its optimal climate. The entire villa is also equipped with a crawl space for maintenance.
Finish on floors: natural stone, oak wood parquet floor
Finish on walls: smooth stucco
Finish on ceilings: smooth stucco
Reception hall: approx. 43 m²
Front room: approx. 19 m²
Living room 1: approx. 39 m²
Dining room: approx. 39 m²
Kitchen 1: approx. 20 m²
Eerste verdieping
Vanaf de indrukwekkende bordestrap bereikt u de overloop, elegant afgewerkt in lavendel blauw, met dubbele deuren die toegang geven tot het balkon boven de entree.
De gehele rechtervleugel is gereserveerd voor de ouderlijke suite, bestaande uit royale slaapkamer 1, een kleedkamer met volop maatwerk interieurkasten en Frans balkon alsmede de luxueuze witmarmeren badkamer 1. Deze badkamer is uitgerust met een vrijstaand tweepersoons ligbad onder het raam, twee wastafels, een inloopdouche en een bidet. Er is vloerverwarming en een design-handdoekradiator.
Aan de linkerzijde van de overloop bevinden zich twee ruime slaapkamers, die samen gebruikmaken van de aangrenzende badkamer 2 en het separate toilet op de overloop. Deze badkamer is voorzien van twee wastafels en een inloop-regendouche, eveneens met vloerverwarming.
Beide slaapkamers zijn uitgerust met maatwerk interieur inbouwkasten, voorzien van Jasno shutters. Daarnaast heeft slaapkamer 3 een charmant Frans balkon.
Vloerafwerking: eiken houten parketvloer, marmer
Wandafwerking: glad stucwerk
Plafondafwerking: glad stucwerk
Overloop: circa 42 m²
Slaapkamer 1: circa 26 m²
Kleedkamer: circa 15 m²
Badkamer 1: circa 16 m²
Slaapkamer 2: circa 29 m²
Slaapkamer 3: circa 29 m²
Badkamer 2: circa 5 m²
Tweede verdieping
De immense, geïsoleerde zolder, voorzien van daglicht via Velux dakramen en prachtige gietijzeren ossenogen, biedt een overvloed aan ruimte en talloze indelingsmogelijkheden Het oppervlakte bedraagt circa 170 m². Met eenvoudige bouwkundige aanpassingen, kunnen hier, indien gewenst, diverse woon-/werkfuncties worden gerealiseerd.
Dubbele garage, dubbele carport en prieel
Via de dubbele elektrische smeedijzeren poort aan de straatzijde, bereikt u de achterzijde van het domein met een - in spouw gebouwde - vrijstaande dubbele garage met autolaadstation, voorzien van een manueel en een elektrische garagedeur. De afmeting bedraagt circa 6.71 x 5.98 m. Tevens is er een verlichte dubbele carport van circa 35 m².
Direct grenzend aan de garage is een werkplaats en extra fietsenberging, compleet met gootsteen en warm water via een geiser met een afmeting van circa 5.98 x 2.40 m. Een vlizotrap geeft toegang tot de ruime bergzolder die over de volledige breedte van de garage loopt.
In de tuin is een charmant, houten, achthoekig tuinprieel dat kan dienen als speel-/ of theehuis. Aan de voorzijde van de tuin is er een ruime overkapping, ideaal voor het opbergen van haardhout.
First floor
From the impressive borde staircase, you reach the landing, elegantly finished in lavender blue, with double doors giving access to the balcony above the entrance.
The entire right wing is reserved for the master suite, consisting of the spacious bedroom 1, a dressing room with custom-made wardrobes and a French balcony, as well as the luxurious white marble bathroom 1. This bathroom features a freestanding double bathtub under the window, two sinks, a walk-in shower, and a bidet. It is equipped with underfloor heating and a designer towel radiator.
On the left side of the landing are two spacious bedrooms, which share the adjacent bathroom 2 and the separate toilet on the landing. This bathroom is equipped with two sinks and a walk-in rain shower, also with underfloor heating. Both bedrooms feature custom-built wardrobes with Jasno shutters. In addition, bedroom 3 has a charming French balcony.
Second floor
The immense, insulated attic, provided with daylight via Velux skylights and beautiful cast-iron ox eyes, offers an abundance of space and numerous layout possibilities The surface area is approximately 170 m². With simple structural modifications, various living/working functions can be realised here if desired.
Double garage, double carport and pavilion
Through the double electric wrought iron gate at the street side, you reach the rear of the property, where there is a detached, cavity-walled double garage with a car charging station, equipped with both manual and electric garage doors. The dimensions are approximately 6.71 x 5.98 m. There is also an illuminated double carport of around 35 m².
Adjacent to the garage is a workshop and additional bicycle storage, complete with a sink and hot water provided by a geyser, with dimensions of approximately 5.98 x 2.40 m. A loft ladder provides access to the spacious storage attic that spans the full width of the garage.
Finish on floors: oak parquet floor, marble
Finish on walls: smooth stucco
Finish on ceilings: smooth stucco
Landing: approx. 42 m²
Bedroom 1: approx. 26 m²
Dressing room: approx. 15 m²
Bathroom 1: approx. 16 m²
Bedroom 2: approx. 29 m²
Bedroom 3: approx. 29 m²
Bathroom 2: approx. 5 m²
In the garden, there is a charming wooden octagonal gazebo, which can serve as a playhouse or for tea gatherings. At the front of the garden, there is a spacious canopy, ideal for storing firewood
Multifunctionele aanbouw: tweede woning of kantoor
De oorspronkelijke woning uit de jaren vijftig, verbonden met de villa, biedt een unieke mix van functionaliteit en privacy. Indien gewenst kan deze woning eenvoudig worden afgescheiden van de villa, waardoor ze volledig zelfstandig te gebruiken is. De woning is goed onderhouden en bevindt zich in originele staat, uitgerust met een vernieuwde meterkast (2024) en een tweede, aparte entree voor een gevoel van volledige onafhankelijkheid.
De ruime woonkamer, momenteel in gebruik als kantoor, beschikt over een sfeervolle open haard. Dit maakt de ruimte ideaal voor zowel ontspannen avonden als voor een representatieve werkplek. De tweede keuken heeft directe toegang tot de praktische bijkeuken.
Op de begane grond bevinden zich twee tot drie royale slaapkamers, die veelzijdig inzetbaar zijn. Dit maakt de woning perfect geschikt voor gelijkvloers wonen. De derde, complete badkamer is voorzien van een douche, wastafel en toilet, wat zorgt voor extra comfort.
Via een steektrap bereikt u de overloop op de eerste verdieping, die momenteel als bergruimte dient. Daarnaast zijn er nog twee tot drie extra slaapkamers, eveneens multifunctioneel inzetbaar.
Dankzij de praktische indeling, het aantal kamers, het wooncomfort en de mogelijkheid om de woning volledig onafhankelijk van de villa te gebruiken, is deze woning een veelzijdige en aantrekkelijke optie. Perfect geschikt als tweede woning (bijvoorbeeld voor mantelzorg) of als kantoor aan huis.
Magnifiek groen domein met buitenruimte
Op het terrein van bijna 60 are, gelegen in het serene villabos, ligt een weelderige park- en bostuin met een geavanceerd beregeningssysteem. Het domein combineert kleurrijke struiken, majestueuze naald- en loofbomen, en een imposante amberboom, die het hele jaar door een spectaculair kleurenspel biedt.
De tuin biedt volop mogelijkheden voor ontspanning en recreatie, van rustige wandelingen en speelmomenten voor kinderen tot het vieren van speciale gelegenheden. Het terrein heeft zelfs als decor gediend als trouwlocatie voor huwelijksceremonies, waarbij de natuurlijke schoonheid en elegantie een onvergetelijke ambiance creëerden.
Met zorgvuldig geplaatste zichtlijnen, een charmant prieel en kronkelige wandelpaden naar diverse terrassen, biedt de tuin een ideale setting voor buitenactiviteiten. De oprijlanen met parkeerplaatsen en sfeervolle lantaarns leiden elegant naar de woning. De subtiele verlichting van gevel- en grondspots transformeert het domein ‘s avonds in een sprookjesachtige omgeving, waarbij de schoonheid van de tuin en de villa op betoverende wijze worden uitgelicht.
Vloerafwerking: houten vloer
Wandafwerking: glad stucwerk
Plafondafwerking: glad stucwerk
Multifunctionele ruimte/speelkamer: circa 20 m²
Keuken 2 met bijkeuken: circa 23 m²
Woonkamer 2/kantoor: circa 53 m²
Slaapkamer 4: circa 22 m²
Slaapkamer 5: circa 10 m²
Badkamer 3: circa 7 m²
Multifunctional extension: second home or office
The original house from the 1950s, which is internally connected to the villa, offers a unique combination of functionality and privacy. If desired, this house can easily be separated from the villa, allowing it to be used as a completely independent unit. The house is well-maintained in its original condition and is equipped with its own electrical panel, which was updated in 2024, as well as a second, separate entrance that enhances its sense of independence.
The spacious living room, currently used as an office, is a cozy space featuring a charming fireplace, making it ideal as a living room for relaxing evenings or a representative workspace. The second kitchen has direct access to the utility room.
On the ground floor, there are also two generously sized bedrooms, making this home especially suitable for those who prefer single-level living. The third full bathroom is equipped with a shower, sink, and toilet, adding extra comfort for both residents and guests.
A playroom on the ground floor offers additional space for relaxation or could be converted into a hobby or fitness room. Additionally, the house features a large attic on the first floor, providing ample storage space and the potential to be transformed into additional living or working space.
The combination of living comfort, practical layout, and the option to use the house entirely independently of the villa makes this part of the estate a highly versatile and attractive option.
Magnificent green estate with outdoor space
On a nearly 60-are estate, located in the serene villa forest, lies a lush park and woodland garden equipped with an advanced irrigation system. The estate blends colorful shrubs, majestic coniferous and deciduous trees, and a striking amber tree, which offers a spectacular display of colors throughout the year.
The garden provides ample opportunities for relaxation and recreation, from peaceful walks and playtime for children to celebrating special occasions. The grounds have even served as a backdrop for wedding ceremonies, where the natural beauty and elegance created an unforgettable atmosphere.
With carefully placed sightlines, a charming gazebo, and winding paths leading to various terraces, the garden offers an ideal setting for outdoor activities. The driveways, with parking spaces and atmospheric lanterns, elegantly lead to the house. Subtle façade and ground lighting transform the estate into a fairy-tale setting at night, beautifully highlighting the villa and garden’s enchanting features.
Finish on floors: wooden floor
Finish on walls: smooth stucco
Finish on ceilings: smooth stucco
Multifunctional room / playroom: approx. 20 m²
Kitchen 2 with pantry: approx. 23 m²
Living room 2/office: approx. 53 m²
Bedroom 4: approx. 22 m²
Bedroom 5: approx. 10 m²
Bathroom 3: approx. 7 m²
Locatie en uitzicht
Westervelden bevindt zich in het rustige buitengebied van Veldhoven, vlakbij de A67. Deze exclusieve villawijk, met zijn grote kavels en riante vrijstaande woningen, is gelegen in een schilderachtig bosgebied, wat zorgt voor een serene en natuurlijke setting.
De volwassen en zorgvuldig aangelegde bos- en parktuin rondom de villa biedt een majestueus uitzicht op weelderig groen. De doordachte beplanting garandeert niet alleen een prachtige uitstraling, maar ook een hoge mate van privacy. Dit zorgt ervoor dat bewoners kunnen genieten van een rustige en besloten omgeving, ver weg van de drukte van de stad. Het omringende groen en de strategisch geplaatste bomen creëren een natuurlijke barrière die het domein afschermt van de buitenwereld, waardoor een gevoel van exclusiviteit en rust wordt gewaarborgd.
Veldhoven en omgeving
Veldhoven, ontstaan uit verschillende kerkdorpen, heeft zijn eigen karakter behouden en staat wereldwijd bekend om ASML. Gelegen nabij Eindhoven en Waalre, in het hart van de Brainport metropoolregio, wordt de gemeente omgeven door landelijk buitengebied en natuur.
De populaire gemeente is via de nieuwbouwwijk Meerhoven en de bedrijvenparken Flight Forum en Park Forum nauw verbonden met Eindhoven, een knooppunt voor veel internationale bedrijven.
Veldhoven biedt een breed scala aan voorzieningen voor haar inwoners, waaronder ziekenhuizen, diverse horecagelegenheden, sportverenigingen en -locaties, en de Veldhoven Zoo. Het Citycentrum, met Theater de Schalm en Cinema Gold, fungeert als het bruisende winkelhart van de stad.
Voorzieningen en afstand
Kinderopvang Korein Pastoor Jansenplein: ca. 2,1 km
RK-basisschool Op Dreef: ca. 1,9 km
Sondervick College (vmbo-mavo-havo-vwo): ca. 3,0 km
Technische Universiteit Eindhoven: ca. 10,1 km
Fontys Hogescholen campus Rachelsmolen: ca. 10,2 km
Huisartsenpraktijk Hoek: ca. 2,5 km
Tandartsenpraktijk Galileo: ca. 3,2 km
Apotheek De Locht: ca. 2,6 km
Fysiotherapiepraktijk Carpus: ca. 1,9 km
Dierenkliniek de Kempen: ca. 2,1 km
Máxima Medisch Centrum: ca. 3,0 km
Gemeentehuis: ca. 4,4 km
Supermarkt Albert Heijn: ca. 1,9 km
Supermarkt Ekoplaza: ca. 1,9 km
ASML: ca. 2,8 km
Restaurant Le Sable Veldhoven: ca. 5,4 km
Theater de Schalm: ca. 4,4 km
Cinema Gold: ca. 4,4 km
Zwembad City Sport: ca. 4,2 km
Voetbalvereniging SV Rood-Wit: ca. 2,5 km
Veldhovense Lawn Tennis Club: ca. 2,5 km
The Padeliers padelclub: ca. 1,3 km
Veldhovense Mixed Hockey Club Basko: ca. 2,5 km
BurgGolf Gendersteyn: ca. 3,5 km
Tankstation Esso: ca. 3,1 km
Bushalte Heerseweg: ca. 1,5 km
NS-station Eindhoven Centraal: ca. 9,3 km
Eindhoven Airport: ca. 9,2 km
Location and views
Westervelden is located in the tranquil outskirts of Veldhoven, near the A67. This exclusive residential area, with its large plots and spacious detached homes, is set in a picturesque forested region, providing a serene and natural environment.
The mature and carefully landscaped park and woodland garden surrounding the villa offer a majestic view of lush greenery. The thoughtful planting ensures not only a beautiful appearance but also a high degree of privacy. This allows residents to enjoy a peaceful and secluded setting, away from the hustle and bustle of the city. The surrounding greenery and strategically placed trees create a natural barrier that shields the estate from the outside world, ensuring a sense of exclusivity and tranquility.
Veldhoven and surroundings
Veldhoven, which originated from several small villages, has retained its unique character and is globally recognized for ASML. Located near Eindhoven and Waalre, in the heart of the Brainport metropolitan region, the municipality is surrounded by rural areas and natural landscapes.
The sought-after municipality is closely connected to Eindhoven through the new Meerhoven district and the business parks Flight Forum and Park Forum, making it a hub for many international companies.
Veldhoven offers a wide range of amenities for its residents, including hospitals, various dining options, sports clubs and facilities, and Veldhoven Zoo. The City Center, with Theater de Schalm and Cinema Gold, serves as the vibrant shopping heart of the city.
Facilities and distances
Korein kindergarten PastoorJansenplein: approx. 2.1 km
RK elementary school Op Dreef: approx. 1.9 km
Sondervick College: approx. 3.0 km
Eindhoven University of Technology: approx. 10.1 km
Fontys Hogescholen Rachelsmolen: approx. 10.2 km
General practice Hoek: approx. 2.5 km
Galileo dental office: approx. 3.2 km
Pharmacy De Locht: approx. 2.6 km
Physiotherapy practice Carpus: approx. 1.9 km
Animal clinic the Kempen: approx. 2,1 km
Máxima Medical Center: approx. 3.0 km
Town hall: approx. 4.4 km
Supermarket Albert Heijn: approx. 1,9 km
Ekoplaza supermarket: approx. 1.9 km
ASML: approx. 2.8 km
Restaurant Le Sable Veldhoven: approx. 5.4 km
Theater de Schalm: approx. 4.4 km
Cinema Gold: approx. 4.4 km
Swimming pool City Sport: approx. 4,2 km
Soccer club SV Rood-Wit: approx. 2.5 km
Veldhovense Lawn Tennis Club: approx. 2.5 km
The Padeliers padel club: approx. 1.3 km
Veldhovense Mixed Hockey Club Basko: approx. 2.5 km
BurgGolf Gendersteyn: approx. 3.5 km
Esso gas station: approx. 3.1 km
Bus stop Heerseweg: approx. 1.5 km
Eindhoven Central railway station: approx. 9.3 km
Eindhoven Airport: approx. 9,2 km
Plangebied Gebiedsaanduiding
Enkelbestemmingen
Agrarisch
Agrarisch met waarden
Bedrijf
Bedrijventerrein
Bos
Centrum
Cultuur en ontspanning
Detailhandel
Dienstverlening
Gemengd
Groen
Horeca
Kantoor
Maatschappelijk
Natuur
Overig
Recreatie
Spor t
Tuin
Verkeer
Water
Wonen
Woongebied
Aanduidingen
Figuren
Gebiedsgerichte besluiten
Algemene informatie
Verkoopprocedure
Alle door Cato Makelaars en de verkoper verstrekte informatie moet uitsluitend worden gezien als een uitnodiging tot het uitbrengen van een bieding. Het doen van een bieding betekent niet automatisch dat u er rechten aan kunt ontlenen. Indien de vraagprijs wordt geboden, kan de verkoper beslissen dit bod wel of niet te aanvaarden. Cato Makelaars raadt geïnteresseerden aan een eigen NVM-makelaar in te schakelen voor professionele begeleiding bij bieding en aankoop.
Bieding
Wenst u een bieding te doen? Dan dienen de volgende zaken benoemd te worden:
• Geboden koopsom
• Datum sleuteloverdracht
• Eventuele overname roerende zaken
• Eventuele ontbindende voorwaarden, bijvoorbeeld financiering.
Koopakte
Bij een tot stand gekomen koopovereenkomst zorgt Cato Makelaars voor opstelling van de koopakte conform NVM-model. Een waarborgsom of bankgarantie van tenminste tien procent van de koopsom die wordt voldaan aan de notaris is daarin gebruikelijk. Voorbehouden kunnen alleen worden opgenomen (bijvoorbeeld voor het verkrijgen van financiering) indien deze uitdrukkelijk bij de bieding zijn vermeld.
Onderzoeksplicht
De verkoper van de woning heeft een zogenaamde informatieplicht. De koper heeft een eigen onderzoeksplicht naar alle zaken die van belang (kunnen) zijn. Als koper is het voor u ook zaak u te (laten) informeren over de financieringsmogelijkheden op basis van arbeidssituatie, inkomen, leningen en andere
persoonlijke verplichtingen. Wij raden u aan, voor het doen van bieding, degelijk onderzoek te (laten) verrichten, ook naar de algemene en specifieke aspecten van de woning. Nog beter is het om een eigen NVM-makelaar in te schakelen voor de aankoopbegeleiding.
Verkoopdocumentatie
Alle vermelde gegevens zijn naar beste kennis en wetenschap en te goeder trouw door ons weergegeven. Mocht nadien blijken dat er afwijkingen zijn (bijvoorbeeld in plattegronden, oppervlaktes en inhoud), dan kan men zich hierop niet beroepen. Alhoewel zorgvuldigheid is betracht, wordt inzake de juistheid van de inhoud van deze verkoopdocumentatie, noch door de eigenaar noch door de verkopend makelaar, enige aansprakelijkheid aanvaard en kunnen er geen rechten aan worden ontleend. De maten van de plattegronden kunnen afwijken aangezien de tekeningen soms verkleind weergegeven (moeten) worden.
Bedenktijd (Wet Koop Onroerende Zaken)
Als u een woning koopt, hebt u drie dagen bedenktijd. Gedurende deze periode kunt u de overeenkomst alsnog ongedaan maken.
De bedenktijd gaat in zodra de koper de door beide partijen getekende koopovereenkomst of een kopie daarvan krijgt overhandigd. Ontbindt u binnen de drie dagen van de wettelijke bedenktijd de koop, dan zijn wij genoodzaakt om hiervoor € 250,administratiekosten in rekening te brengen.
Hoe verder na de bezichtiging?
Niet alleen de eigenaar van de woning maar ook wij zijn benieuwd naar uw reactie, en wij stellen het zeer op prijs als u ons binnen enkele dagen uw bevindingen laat weten. Eventueel nemen we graag telefonisch contact met u op. Vindt u deze woning bij nader inzien toch minder geschikt voor u? Dan zijn we u graag anderszins van dienst en assisteren we u met alle plezier bij het zoeken naar een woning die compleet aan uw eisen voldoet. Wij nodigen u dan ook van harte uit voor een vrijblijvend en persoonlijk adviesgesprek.
General information
Sales procedure
All information provided by Cato Makelaars and the seller should be regarded exclusively as an invitation to submit a bid. Making a bid does not automatically mean that you can derive rights from it. If the asking price is offered, the seller may decide whether or not to accept this offer. Cato Makelaars advises interested parties to engage their own NVM realtor for professional guidance with bidding and purchase.
Bid
Do you wish to make a bid? Then the following things need to be mentioned:
• Bid price
• Date key transfer
• Possible takeover of movable property
• Any conditions precedent, such as financing.
Deed of purchase
In the case of a purchase agreement that has been concluded, Cato Makelaars will draw up the deed of sale in accordance with the NVM model. A deposit or bank guarantee of at least ten percent of the purchase price paid to the civil-law notary is customary. Reservations can only be included (for example to obtain financing) if these are explicitly mentioned in the offer.
Obligation to investigate
The seller of the property has a so-called information obligation. The buyer has his own duty to investigate all matters that (may) be of importance. As a buyer, it is also important for you to be informed about the financing possibilities based on employment situation, income, loans and other personal obligations.
Before submitting a bid, we advise you to have a thorough investigation carried out, including into the general and specific aspects of the home. It is even better to use your own NVM realtor for purchase support.
Sales documentation
All information provided is given by us to the best of our knowledge and belief and in good faith. Should later appear that there are deviations (for example in maps, surfaces and contents), this cannot be invoked. Although care has been taken, neither the owner nor the selling realtor accepts any liability for the accuracy of the contents of this sales documentation and no rights can be derived from it. The dimensions of the floor plans may vary, as the drawings may sometimes have to be reduced in size.
Reflection period (Real Estate Purchase Act)
When you buy a property, you have three days to think about it. During this period, you can still cancel the contract. The coolingoff period starts as soon as the buyer receives the purchase agreement signed by both parties or a copy thereof. If you cancel the purchase within three days of the statutory cooling-off period, we will be obliged to charge an administration fee of € 250.
After the visit?
Not only the owner of the property but also we are curious about your reaction, and we would appreciate it if you let us know your findings within a few days. If necessary, we will be happy to contact you by telephone. On closer inspection, do you find this house less suitable for you? Then we would be happy to be of service to you in any other way and will gladly assist you in your search for a property that completely meets your requirements. We would therefore like to invite you for a free and personal consultation.
