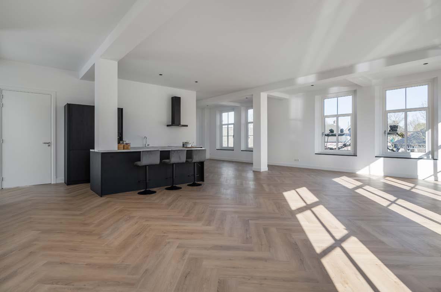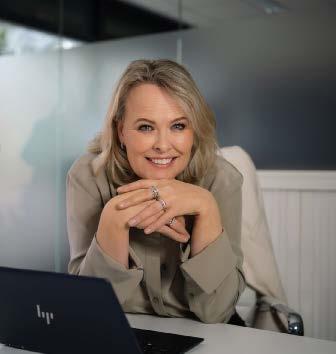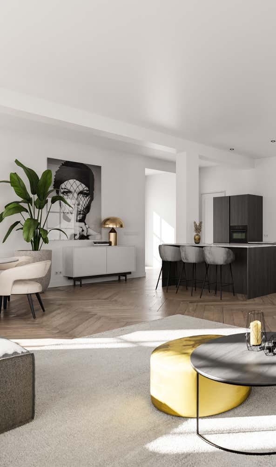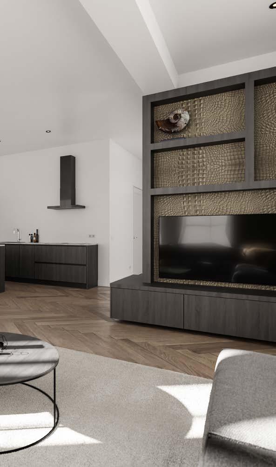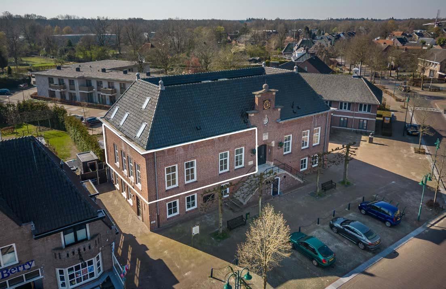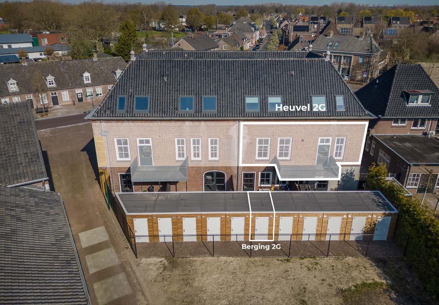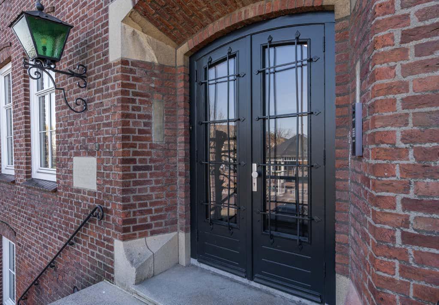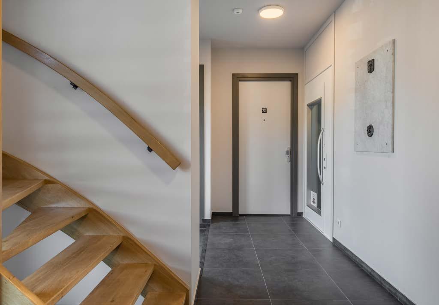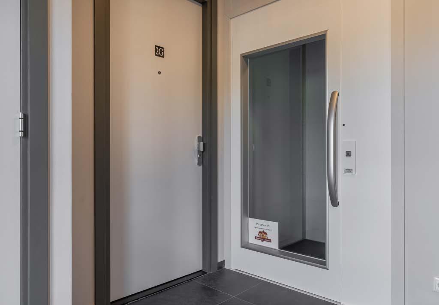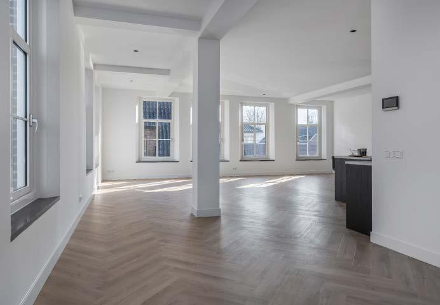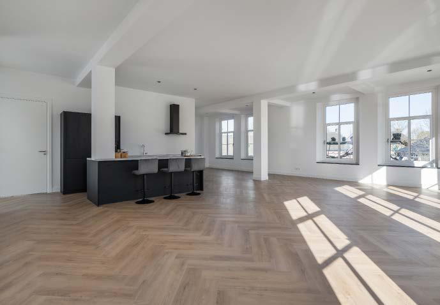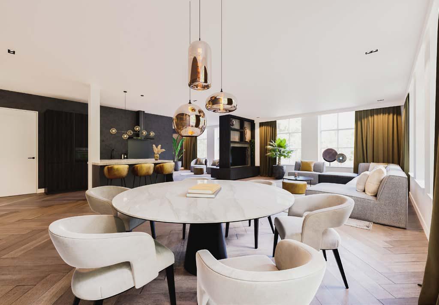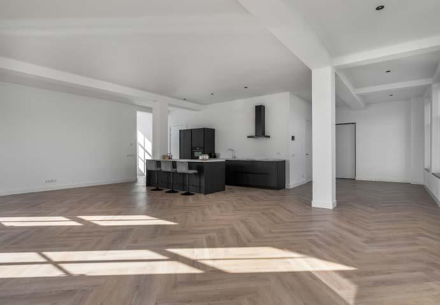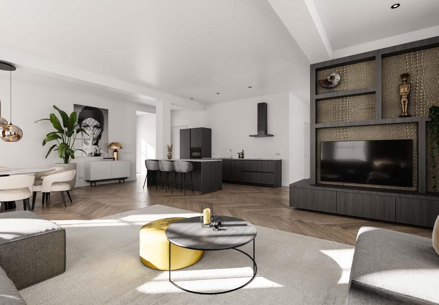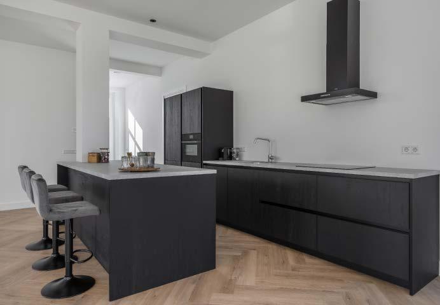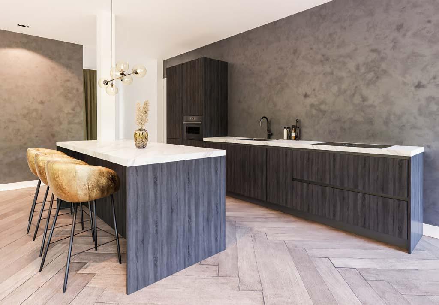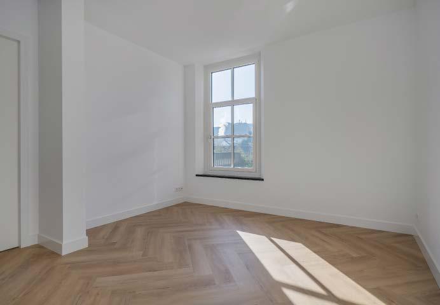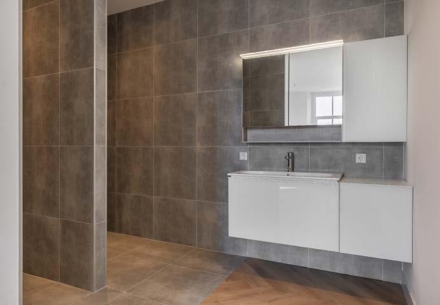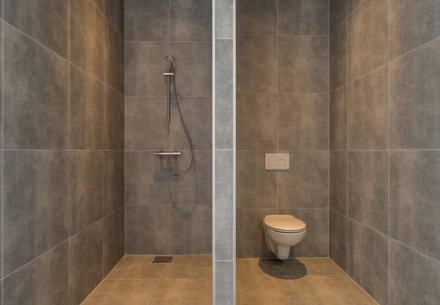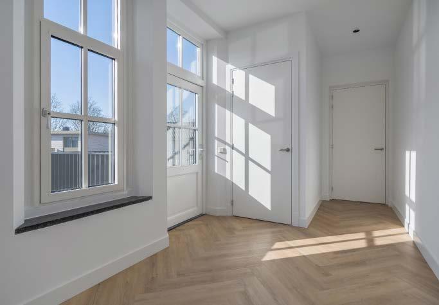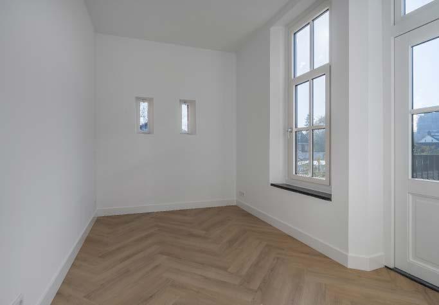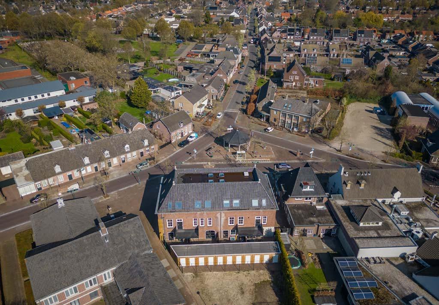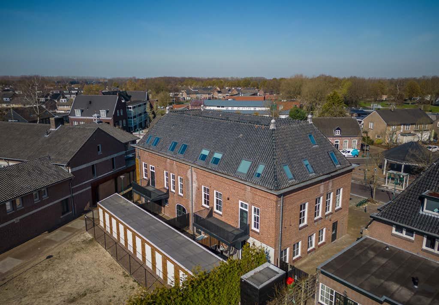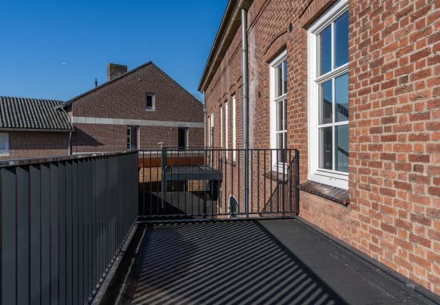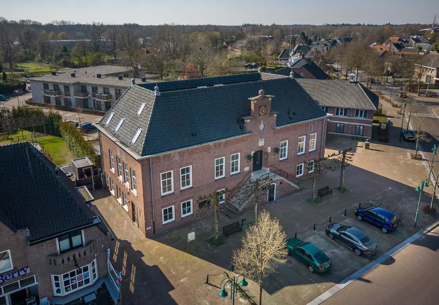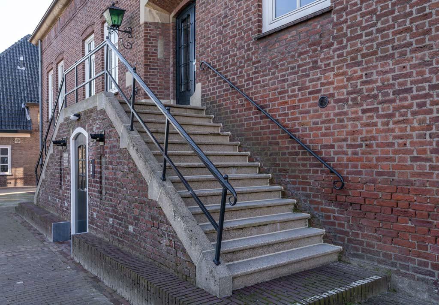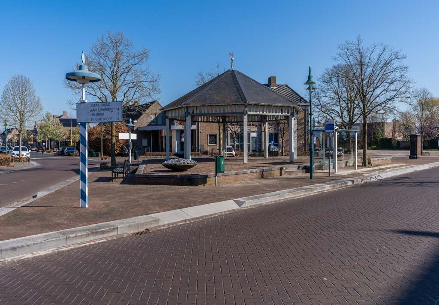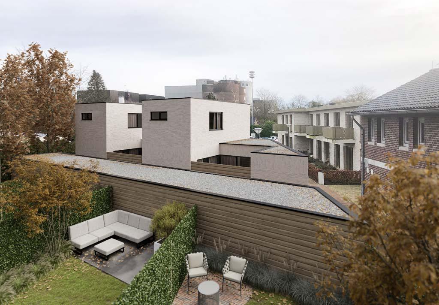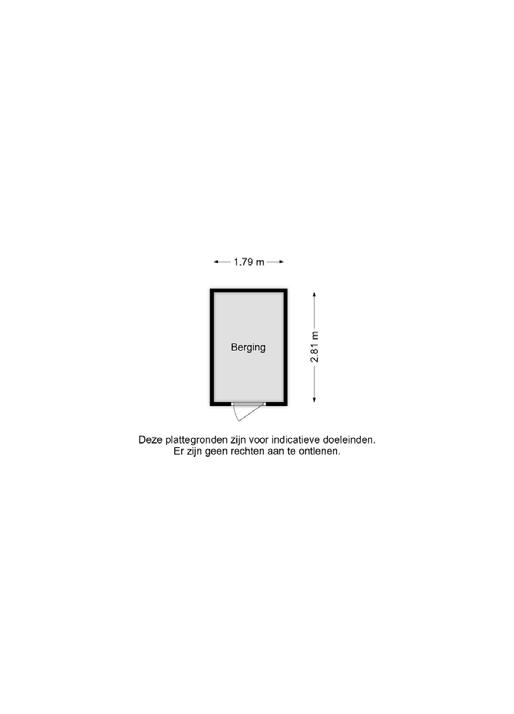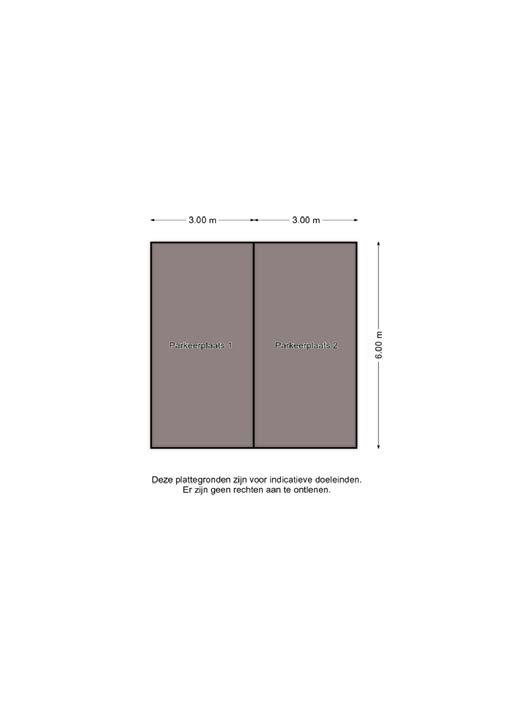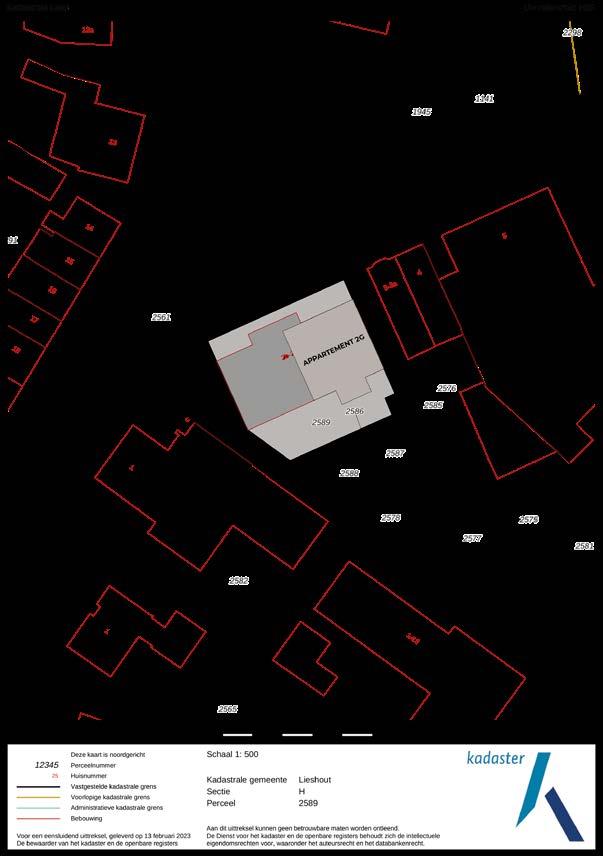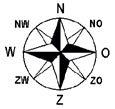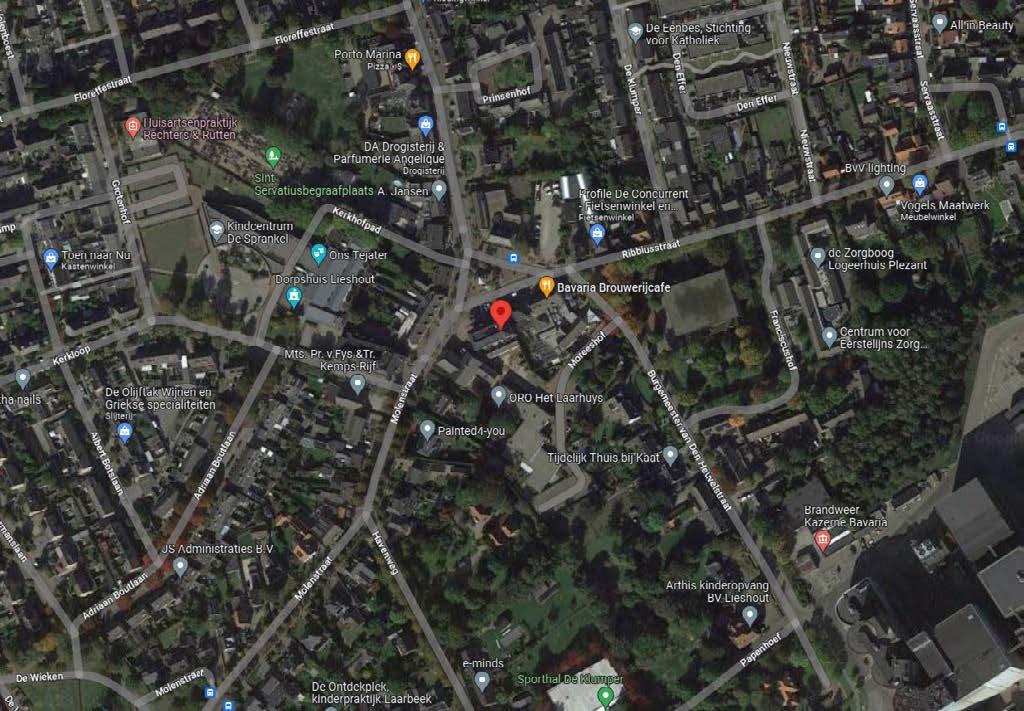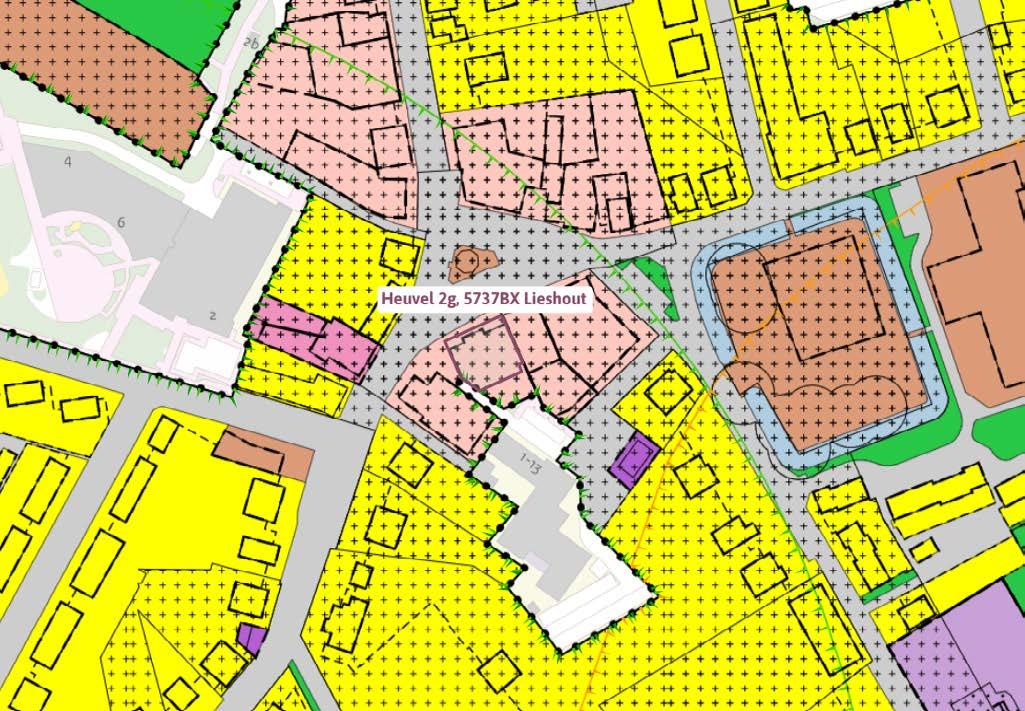2G | Lieshout
Heuvel
Scan
Welkom bij Heuvel 2G in Lieshout
Geachte heer, geachte mevrouw,
Dank voor uw interesse in dit nieuwe, instapklare appartement in hartje Lieshout. Om u een helder en compleet beeld te geven van dit luxe appartement, bevat deze documentatie de volgende informatie:
Dear Sir, Dear Madam,
Thank you for your interest in this newly completed and turnkey apartment in the centre of Lieshout. To give you a clear and complete picture of this luxury property, this documentation contains the following information: Introduction
- 53
- 57
Deze documentatie is met uiterste zorg samengesteld om u een goede eerste indruk te geven. Vanzelfsprekend zijn we u graag van dienst met antwoorden op uw vragen. We maken met genoegen een persoonlijke afspraak voor een uitgebreide bezichtiging, zodat u een nog beter beeld krijgt.
Location and surroundings
This property brochure has been compiled with the utmost care to give you a good first impression. Obviously we would like to answer any questions you may have. And would be glad to arrange an appointment for a comprehenisve viewing to give you an even better impression.
Met hartelijke groet,
Mevrouw W.A.M. (Helmie) Kanters RM 06 10 34 56 57
With warm regards,
Mrs W.A.M. (Helmie) Kanters RM 06 10 34 56 57
5 kwaliteiten van dit nieuwe
appartement - energielabel Amet lift, balkon op zuiden, twee parkeerplaatsen en berging
1. Energielabel A en direct te bewonen!
Nieuw opgeleverd en instapklaar, in een tijdloze en gewilde new classic luxury style met circa 3.00 meter hoge plafonds, vele en hoge raampartijen aan drie zijden in combinatie met lange zichtlijnen.
2. Hoogwaardig afwerkingsniveau
Voorzien van gladde stucwerk plafonds met inbouwspots, gladde stucwerk wanden met hoge witte plinten (geheel is reeds compleet getext en geschilderd), duurzame pvc visgraat vloerafwerking met houtnerf en geheel uitgevoerd met vloerverwarming.
3. Comfortabele luxe
Inclusief eigentijdse, moderne leefkeuken met alle inbouwapparatuur en eiland met eetgelegenheid én inclusief luxe badkamer met inloopdouche, 2e toilet en wandmeubel.
4. Historische charme
Comfortabel wonen midden in het dorpscentrum, in het voormalige gemeentehuis met authentieke dubbele bordestrappenpartij en met behoud van vele karakteristieke elementen.
5. Centraal
Op loopafstand van alle dagelijkse winkelvoorzieningen (bakker, slager, supermarkt, drogisterij, café, huisarts en tandarts,) vele sportvoorzieningen nabij en op circa 15 autominuten van zowel
NS station Eindhoven als NS Station Helmond, met snelle aansluitingen naar de uitvalswegen.
5 assets of this new apartmentenergylabel A - with elevator, southfacing balcony, two parking spaces and own storage
1. Energylabel A and turnkey!
Newly completed and ready for immediate occupancy, in a timeless and sought after new classic luxury style with approximately 3.00 meter high ceilings, many and high windows on three sides combined with long sight lines.
2. High-quality finishing level
With smooth stucco ceilings with recessed spotlights, smooth stucco walls with high white baseboards (all is already completely textured and painted), durable PVC herringbone floor finish with wood grain and fully equipped with underfloor heating.
3. Comfortable luxury
Includes contemporary, modern living kitchen with all builtin appliances and island with dining area and includes luxury bathroom with walk-in shower, 2nd toilet and wall unit.
4. Historical charm
Comfortable living in the middle of the village center, in the former town hall with authentic double platform staircase and preserving many characteristic elements.
5. Central
Within walking distance of all daily shopping facilities (bakery, butcher, supermarket, drugstore, cafe, doctor and dentist,) many sports facilities nearby and about 15 minutes by car from Eindhoven and Helmond train station, with quick connections to the highways.
Introductie
Dit voormalige gemeentehuis (1951), gebouwd op de oorspronkelijke plek van het Lieshoutse raadhuis (1776), is recent middels herontwikkeling aan de binnenzijde volledig vernieuwd. Met behoud van de vele authentieke elementen is het geheel opgedeeld in tien appartementen, waarvan 4 koopappartementen met tuin op de begane grond, 2 koopappartementen met balkon op de eerste verdieping en 4 appartementen op de tweede verdieping onder de kap. Het geheel heeft een cultuurhistorisch waardevol aanzicht en blijft middels deze herontwikkeling behouden.
Dit levensloopbestendige appartement is gelegen op de eerste verdieping aan de linkerzijde van het gebouw. Zowel via de personenlift op de begane grond als via de fraaie authentieke dubbele trappenpartij aan de buitengevel van het complex, is de centrale hal van deze verdieping met de voordeuren van twee appartementen te bereiken.
Het appartement is gesitueerd over de volledige diepte van het gebouw van circa 12 meter. De plafonds zijn opvallend met een hoogte van ruim 3.00 meter. Er zijn veel hoge raampartijen (hardhouten kozijnen met onderhoudsvrije kunststof draai-kiepramen en HR++ glas) aan drie zijden van het appartement. Zowel aan de voorgevel, als aan de zijgevel als ook aan de achtergevel bieden deze raampartijen optimaal daglicht als ook fraai uitzicht over het dorpsplein van Lieshout. Vanuit de werk-/slaapkamer is het balkon te bereiken dat nagenoeg op het zuiden is gelegen.
Duurzaamheid
Het appartement heeft een energielabel A. Alle draaikiepramen zijn van aluminium met HR++ isolatieglas dat ook geluidwerend is. De authentieke natuurstenen vensterbanken zijn behouden gebleven. Aan de zonzijde –achter en rechts – zijn de ramen voorzien van zonwerende folie.
De dikke muren zijn uitgevoerd met spouwisolatie. Het appartement is voorzien van een zuinige cv-combi-ketel (HR, 2022) en de gehele vloer is uitgevoerd met vloerverwarming.
Introduction
This former town hall (1951), built on the original site of the Lieshout town hall (1776), has recently been completely renovated on the inside through redevelopment and has been recently completed. While maintaining the many authentic elements, the whole is divided into ten apartments. The building has a culture-historically valuable appearance and will be preserved through this redevelopment.
This life-proof apartment is located on the first floor on the left side of the building. Both via the passenger elevator on the ground floor and via the beautiful authentic double staircase on the outside facade of the complex, the central hall of this floor with the front doors of two apartments can be reached.
The apartment is situated over the full depth of the building of approximately 12 meters. The ceilings are striking with a height of over 3.00 meters. There are many high windows (hardwood frames with maintenance-free tilt-and-turn windows and HR++ glass) on three sides of the apartment. Both the front facade, the side facade and also the rear facade, these windows offer optimal daylight as well as beautiful views over the village square of Lieshout. From the work-/bedroom is the balcony to reach that is located almost on the south.
Sustainability
The apartment has an energy label A. All tilt-and-turn windows are aluminum with HR++ insulating glass that is also soundproof. The authentic natural stone window sills have been preserved. On the sunny side - back and rightthe windows are equipped with sun protection film.
The thick walls are equipped with cavity insulation. The apartment is equipped with an economical central heating combi boiler (HR, 2022) and the entire floor is equipped with underfloor heating.
Feiten & Cijfers
Object
Bouwjaar
Kadastraal bekend
drie-kamer appartement op de eerste verdieping met balkon nagenoeg op het zuiden, tweetal parkeerplaatsen en eigen houten berging
2022
Gemeente Lieshout
Sectie H
Nummer 2590
A5 - appartement
Woonoppervlakte appartement
Oppervlakte gebouwgebonden buitenruimte (balkon)
Oppervlakte externe bergruimte (berging)
Totale oppervlakte
Inhoud appartement (conform meetcertificaat)
Aantal kamers
Aantal badkamers
Parkeren Servicekosten
circa 136 m²
circa 13 m²
circa 5 m²
circa 154 m²
circa 490 m³
3 (woonkamer en twee slaapkamers)
1 badkamer en suite
tweetal parkeerplaatsen aan de achterzijde, volop openbare parkeergelegenheid in de straten rondom
circa 194 euro per maand ten behoeve van:
- dagelijks onderhoud
- reservering groot onderhoud
- verzekeringen (opstal, WA)
- elektrakosten algemene ruimtes
- schoonmaakkosten algemene ruimtes
- administratie en beheerskosten
Facts & Figures
Object Year built
Cadastral known
three-room apartment on the first floor with balcony almost facing south, two parking spaces and private wooden shed
2022
Municipality Lieshout
Section H
Number 2590
A5 - apartment
Living area appartment
Surface area builing related outdoor space (balcony)
Surface area external storage (storage shed)
Total surface area
Content appartment (according to measurement certificate)
Number of rooms
Number of bathrooms
Parking Servicekosten
approximately 136 m² approximately 13 m² approximately 5 m² approximately 154 m²
approximately 490 m³
3 (living room and two bedrooms)
1 bathroom en suite
use of two parking spaces at the rear, plenty of public parking in surrounding streets
approximately 194 euros per month for:
- daily maintenance
- reservation for major maintenance
- Insurances (home insurance, liability)
- electricity costs common areas
- cleaning costs for common areas
- administration and management costs
Isolatie & Installaties
Energielabel
Isolatie daken
Isolatie gevels
Isolatie vloeren
Isolatie glas
Verwarming
Vloerverwarming
Warm water
Technische voorzieningen
A, definitief tot en met 10-08-2032 ja ja ja ja, gehele appartement
cv-combi-ketel (HR, 2022) ja, gehele appartement
cv-combi-ketel (HR, 2022)
- mechanische ventilatie
- raamfolie aan zonzijdes
- videofoon installatie
- lift installatie
Materiaal daken
Materiaal gevels
Materiaal vloeren
Materiaal buitenkozijnen
Materiaal binnenkozijnen
gebakken dakpannen hoofdbouw, bitumineuze dakbedekking platte dak hoofdbouw en bergingen bakstenen, in spouw gebouwd betonnen verdiepingsvloeren
aluminium ramen met draai- en kiepramen in hardhouten kozijnen en HR++ glas houten binnendeurkozijnen en stompe houten deuren met identiek beslag
Insulation & installations
Energylabel
Roof insulation
Insulation of facades
Insulation of floors
Insulation of windows
Heating
Underfloor heating
Hot water
Technical amenities
A, final through 10-08-2032 yes yes yes
yes, entire apartment
central heating combi boiler (HR, 2022)
yes, entire apartment
central heating combi boiler (HR, 2022)
- mechanical ventilation
- window film on sunny sides
- videophone installation
- elevator installation
Roofing material
Facades material
Flooring material
Material exterior frames
Material interior frames
baked roof tiles main building, bituminous roofing flat roof main building and storage rooms
brick, built in cavity concrete floors
aluminum windows with tilt and turn in hardwood frames and HR++ glass
wooden inner door frames and wooden doors with identical hardware
Buitenruimte
Outdoor space
BALKON ACHTERZIJDE
EVENTUEEL TOEKOMSTIG UITZICHT VANAF BALKON NAAR 2 PATIOWONINGEN
Apartment - First floor
Appartement - Eerste verdieping no rights can be derived from these drawings aan deze tekeningen kunnen geen rechten worden ontleend
Storage room & parking spaces
Berging & parkeerplaatsen no rights can be derived from these drawings aan deze tekeningen kunnen geen rechten worden ontleend
Indeling
Op de eerste verdieping zijn slechts twee appartementen gesitueerd aan weerszijden van de centrale hal met originele herdenkingsplaquette.
Deze etage is van buiten bereikbaar via de dubbele deuren bovenaan de statige en authentieke bordestrap – waar heel wat mooie trouwfoto’s zijn gemaakt - als ook via de voordeur op de begane grond. In deze centrale hal komen zowel de glazen personenlift uit als de open houten binnentrap voor de bewoners van de tweede verdieping.
Bij het appartement behoren een tweetal parkeerplaatsen aan de achterzijde.
Appartement 2G - Woongedeelte
Dit appartement beslaat het gehele linkergedeelte van de etage in het voormalige gemeentehuis en is helemaal voorzien van vloerverwarming onder de lichte pvc-vloer in visgraat houtlook.
Direct bij binnenkomst ligt het imposante en lichte woonen leefgedeelte voor u. Direct rechts is het aparte toilet met fonteintje. Ernaast is de was-bergruimte, met aansluiting wasapparatuur en de mechanische ventilatie unit.
Het open leefgedeelte rondom de open en strakke keuken heeft bijzonder veel licht en zicht dankzij maar liefst 9 hoge ramen met HR++ isolatieglas. Het geheel laat zich naar eigen voorkeur indelen in diverse zones, door te spelen met bijvoorbeeld roomdividers of (half)open kastenwanden. Ook grote kamerplanten zullen zich hier prettig voelen, want het leefgedeelte heeft hele ochtend zon.
De matzwarte en strakke keuken is volledig uitgerust met kunststof werkbladen en inbouwapparatuur: een vierpits inductiekookplaat, erboven de rvs-design afzuiging, koelvriescombinatie, vaatwasser en combi-oven. Het grote eiland heeft aan de keukenzijde volop bergruimte in softclose en greeploze lades en aan de andere kant ontbijt- en barruimte. Ertegenover is dan het brede blok met gootsteen, veel werkruimte en de inbouwapparatuur.
Opzij van de keuken is de brede en lichte doorgang naar de twee slaapkamers en de badkamer. Dit gedeelte heeft optimaal licht van het hoge raam aan het balkon, dat desgewenst en vergunningsvrij vervangen kan worden door een extra 2e balkondeur.
Layout
On the first floor, only two apartments are situated on either side of the central hall with original commemorative plaque.
This floor is accessible from the outside through the double doors at the top of the stately and authentic borde staircase - where many beautiful wedding photos were taken - as well as through the front door on the first floor. In this central hall are the glass passenger elevator and the open wooden interior staircase for the residents of the second floor.
The apartment includes two parking spaces at the rear.
Apartment 2G - Living wing
This apartment occupies the entire left part of the floor in the former town hall and is fully equipped with underfloor heating under the light PVC flooring in herringbone wood look.
Immediately upon entering, the imposing and bright living and living area lies before you. Immediately to the right is the separate toilet with hand basin. Next to it is the laundry storage room, with washing equipment connection and mechanical ventilation unit.
The open living area around the open and tight kitchen has a lot of light and visibility because of the 9 high windows with HR++ insulation glass. The whole can be divided into several zones, by playing with for example room dividers or (half) open cabinet walls. Large houseplants will also feel comfortable here, because the living area has full morning sun.
The black and sleek kitchen is fully equipped with worktops and built-in appliances: a four-burner induction hob, above it the stainless steel-design extractor, fridge-freezer, dishwasher and combination oven. The large island has plenty of storage space in soft-close and handleless drawers on the kitchen side and breakfast and bar space on the other. Opposite is then the wide block with sink, plenty of work space and the built-in appliances.
To the side of the kitchen is the wide and bright passage to the two bedrooms and the bathroom. This area has optimal light from the high window to the balcony, which can be replaced with an additional 2nd balcony door if desired and permit-free.
Appartement 2G - Slaapgedeelte
Aan de rechterzijde van de doorgang vanuit de woonkamer ligt de suite: een ruime hoofdslaapkamer 1 met doorloop naar de luxe badkamer. Deze is volledig ingericht met inloopdouche en thermostaatkraan, 2e zwevend toilet en brede wastafel in designwastafelmeubel met veel bergruimte en spiegel.
Naast het hoge raam in de doorgang, is de technische ruimte met de cv-combi-ketel (2022), de vloerverwarmingsunit en volop bergruimte.
Slaapkamer 2 aan de linkerzijde heeft al een eigen balkondeur, naast het grote en hoge raam en een ruime inbouwkast tegenover de twee originele nisraampjes in de zijgevel. Deze kamer kan ook worden benut als thuiskantoor, tv- of gastenkamer.
Het ruime balkon ligt nagenoeg op het zuiden en is afgewerkt met een balustrade en gebrande bitumen. Het biedt alle ruimte en mogelijkheden voor een loungeset of buiten eten.
Vloerafwerking: dorpelloze pvc visgraat vloer met houtnerf
Wandafwerking: glad stucwerk (getext) met hoge witte plinten
Plafondafwerking: glad stucwerk (getext) met inbouwspots
Woonkamer en -keuken: circa 89 m²
Slaapkamer 1: circa 17 m²
Badkamer en suite: circa 8 m²
Slaapkamer 2: circa 12 m²
Was- en bergruimte: circa 4 m²
Balkon: circa 13 m²
Apartment 2G - Sleeping wing
On the right side of the passage from the living room is the suite: a spacious master bedroom 1 with passage to the luxurious bathroom. This is fully equipped with walk-in shower and thermostatic faucet, 2nd floating toilet and wide sink in designer washbasin with plenty of storage space and mirror.
Next to the high window in the passage, is the tech-nical room with the central heating combi boiler (2022), floor heating unit and plenty of storage space.
Bedroom 2 on the left side already has its own balcony door, next to the large and high window and a spacious built-in closet opposite the two original alcove windows in the side wall. This room can also be used as a home office, TV or guest room.
The spacious balcony is almost south facing and is finished with a balustrade and stained bitumen. It offers all the space and possibilities for a lounge set or outdoor dining.
Floor finish: silless pvc herringbone floor with wood grain
Wall finish: smooth plaster (textured) with high white skirting boards
Ceiling finish: smooth stucco (textured) with recessed spotlight
Living room and kitchen: approx. 89 m²
Bedroom 1: approx. 17 m²
Bathroom en suite: approx. 8 m²
Bedroom 2: approx. 12 m²
Laundry and storage room: approx. 4 m²
Balcony: approx. 13 m²
Locatie en uitzicht
Het appartement kijkt vrij en charmant uit op oude Lieshoutse gevels, de statige leilindes en het dorpsplein aan de Heuvel, dé centrumlocatie van Lieshout.
Van oorsprong was de Heuvel een driehoekige brink, waar eeuwen geleden de boeren hun vee verzamelden om naar gemeenschappelijke weidegronden te gaan.
Anno nu is de Heuvel een authentiek dorpsplein met buurtbushalte, voormalig gemeentehuis, horeca en de weekmarkt. Het levendige dorpshart is nog steeds een driehoekig plein met muziekkiosk, antieke ANWB-wegwijzer en waterpomp.
De gemeente is momenteel volop bezig en in overleg om de Heuvel te ontwikkelen tot een gastvrije, verkeersluwe en met name vergroende ontmoetingsplaats. Ook zijn er plannen om het tegenover gelegen voormalige Rabobank gebouw te vervangen door een object dat beter in het geheel zal passen.
Aan de achterzijde kijken ramen en balkon uit richting parkeerplaatsen, woonzorgcentrum, woningen en nog verder Bavaria; op het binnenterrein achter de bergingen worden mogelijk nog twee patiowoningen met halve opbouw gerealiseerd.
Lieshout en omgeving Lieshout is een voormalige heerlijkheid in de Bossche Meierij. Samen met Mariahout was het een zelfstandige gemeente, die in 1997 opging in de nieuwe gemeente Laarbeek, samen met Aarle-Rixtel en Beek en Donk.
Het dorp ligt centraal ten opzichte van Son en Breugel, Nuenen, Helmond en Eindhoven, met al hun cultuur en voorzieningen, die makkelijk bereikbaar zijn.
Het dorp telt een achttal rijksmonumenten, zoals enkele boerderijen en windmolens (De Leest en Vogelenzang).
Ook heeft Lieshout volop sportgelegenheden en een rijk verenigingsleven.
Het dorp is sinds 1719 onlosmakelijk verbonden met de koninklijke brouwerij Bavaria en het familie- en moederbedrijf Royal Swinkels Family Brewers.
In en vanuit Lieshout is het prachtig wandelen, fietsen en mountainbiken. Het Wilhelminakanaal in het zuiden heeft een fietspad, terwijl rond de Goorloop in het oosten natuur is ontwikkeld. Naar Gerwen en Van Gogh-dorp Nuenen, bij woon- en villabos Molenheide, ligt Brabants Landschap natuurgebied Ruweeuwsels.
Location and views
The apartment looks out freely and charmingly on old Lieshout facades, the stately lime trees and the village square on the Heuvel, the center location of Lieshout.
Originally the Heuvel was a triangular brink, where centuries ago farmers gathered their cattle to go to common pastures.
Today, the Heuvel is an authentic village square with a bus stop, the former town hall, restaurants and the weekly market. The lively village heart is still a triangular square with music kiosk, antique ANWB signpost and water pump.
The municipality is currently busy and in discussions to develop the Heuvel into a welcoming, low-traffic and especially greening meeting place. There are also plans to replace the former Rabobank building opposite with an object that will fit better into the area.
At the rear, windows and balconies look out towards parking spaces, the residential care center, houses and even further Bavaria; in the inner courtyard behind the storerooms, two more patio houses with half-buildings may be realized.
Lieshout and surroundings
Lieshout is a former seigniory in the Bossche Meierij. Together with Mariahout it was an independent municipality, which in 1997 merged into the new municipality of Laarbeek, together with Aarle-Rixtel and Beek en Donk. The village is centrally located to Son en Breugel, Nuenen, Helmond and Eindhoven, with all their culture and amenities, which are easily accessible.
The village has about eight national monuments, such as several farms and windmills (De Leest and Vogelenzang). Lieshout also has plenty of sports facilities and a rich club life.
The village has been inextricably linked with the royal Bavaria brewery and its family and parent company Royal Swinkels Family Brewers since 1719.
In and from Lieshout there is wonderful hiking, cycling and mountain biking. The Wilhelminakanaal in the south has a bike path, while nature has been developed around the Goorloop in the east. To Gerwen and Van Gogh village Nuenen, near residential and villa forest Molenheide, is Brabants Landschap nature reserve Ruweeuwsels.
Voorzieningen en afstand
Opvang, speelzaal, kleuterschool Sprankel: ca. 350 m
Basisschool Het Klokhuis: ca. 300 m
Commanderij College (mavo, havo, vwo): ca. 2,4 km
Technische Universiteit Eindhoven: ca. 11,8 km
Huisartsenpraktijk Rechters & Rutten: ca. 350 m
Huisartsenpraktijk Van de Poel: ca. 350 m
Tandartsenpraktijk Lieshout: ca. 800 m
Kemps & Rijf fysiotherapie en training: ca. 92 m
Elkerliek Ziekenhuis: ca. 6,8 km
Gemeentehuis Laarbeek: ca. 3,8 km
Supermarkt Jumbo: ca. 400 m
Drogisterij DA: ca. 130 m
Bakkerij Thoonen: ca. 260 m
Slagerij Hurks: ca. 300 m
Bavaria Brouwerijcafé: ca. 40 m
Dorpshuis Lieshout: ca. 170 m
Sporthal De Klumper: ca. 450 m
Badmintonclub Lieshout: ca. 450 m
Voetbalvereniging ELI: ca. 1,6 km
Tennisvereniging De Raam: ca. 1,4 km
Sportpark Het Luijtelaar: ca. 1,7 km
Helmondse Golfclub Overbrug: ca. 5,7 km
Centrum Eindhoven: ca. 13,2 km
Centrum Helmond: ca. 7,8 km
Automotive Campus: ca. 7,2 km
High Tech Campus Eindhoven: ca. 17,2 km
Brainport Industries Campus: ca. 16,9 km
ASML: ca. 19,7 km
Eindhoven Airport: ca. 21,4 km
NS-station Helmond: ca. 9,2 km
Tankstation Elan: ca. 500 m
Bushalte Molen (lijn 259): ca. 300 m
Bushalte Heuvel (lijn 261): ca. 10 m
Facilities and distances
Reception, playroom, nursery school Sprankel: approx. 350 m
Het Klokhuis primary school: approx. 300 m
Commanderij College (mavo, havo, vwo): approx. 2.4 km
Eindhoven University of Technology: approx. 11.8 km
Doctors’ practice Rechters & Rutten: approx. 350 m
General practitioner practice Van de Poel: approx. 350 m
Lieshout dental practice: approx. 800 m
Kemps & Rijf physiotherapy and training: approx. 92 m
Elkerliek Hospital: approx. 6.8 km
Laarbeek town hall: approx. 3.8 km
Jumbo supermarket: approx. 400 m
Drugstore DA: approx. 130 m
Thoonen bakery: approx. 260 m
Hurks butcher’s shop: approx. 300 m
Bavaria Brewery pub: approx. 40 m
Village hall Lieshout: approx. 170 m
De Klumper sports hall: approx. 450 m
Badminton club Lieshout: approx. 450 m
Football club ELI: approx. 1.6 km
Tennis club De Raam: approx. 1.4 km
Sportpark Het Luijtelaar: approx. 1.7 km
Helmondse Golfclub Overbrug: approx. 5.7 km
Centre Eindhoven: approx. 13.2 km
Helmond city centre: approx. 7.8 km
Automotive Campus: approx. 7.2 km
High Tech Campus Eindhoven: approx. 17.2 km
Brainport Industries Campus: approx. 16.9 km
ASML: approx. 19.7 km
Eindhoven Airport: approx. 21.4 km
Helmond railway station: approx. 9.2 km
Petrol station Elan: approx. 500 m
Bus stop Molen (line 259): approx. 300 m
Bus stop Heuvel (line 261): approx. 10 m
Plangebied Gebiedsaanduiding
Enkelbestemmingen
Agrarisch
Agrarisch met waarden
Bedrijf
Bedrijventerrein
Bos
Centrum
Cultuur en ontspanning
Detailhandel
Dienstverlening
Gemengd
Groen
Horeca
Kantoor
Maatschappelijk
Natuur
Overig
Recreatie
Spor t
Tuin
Verkeer
Water
Wonen
Woongebied
Aanduidingen
Figuren
Gebiedsgerichte besluiten
Algemene informatie
Verkoopprocedure
Alle door Cato Makelaars en de verkoper verstrekte informatie moet uitsluitend worden gezien als een uitnodiging tot het uitbrengen van een bieding. Het doen van een bieding betekent niet automatisch dat u er rechten aan kunt ontlenen. Indien de vraagprijs wordt geboden, kan de verkoper beslissen dit bod wel of niet te aanvaarden. Cato Makelaars raadt geïnteresseerden aan een eigen NVM-makelaar in te schakelen voor professionele begeleiding bij bieding en aankoop.
Bieding
Wenst u een bieding te doen? Dan dienen de volgende zaken benoemd te worden:
• Geboden koopsom
• Datum sleuteloverdracht
• Eventuele overname roerende zaken
• Eventuele ontbindende voorwaarden, bijvoorbeeld financiering.
Koopakte
Bij een tot stand gekomen koopovereenkomst zorgt Cato Makelaars voor opstelling van de koopakte conform NVM-model. Een waarborgsom of bankgarantie van tenminste tien procent van de koopsom die wordt voldaan aan de notaris is daarin gebruikelijk. Voorbehouden kunnen alleen worden opgenomen (bijvoorbeeld voor het verkrijgen van financiering) indien deze uitdrukkelijk bij de bieding zijn vermeld.
Onderzoeksplicht
De verkoper van de woning heeft een zogenaamde informatieplicht. De koper heeft een eigen onderzoeksplicht naar alle zaken die van belang (kunnen) zijn. Als koper is het voor u ook zaak u te (laten) informeren over de financieringsmogelijkheden op basis van arbeidssituatie, inkomen, leningen en andere
persoonlijke verplichtingen. Wij raden u aan, voor het doen van bieding, degelijk onderzoek te (laten) verrichten, ook naar de algemene en specifieke aspecten van de woning. Nog beter is het om een eigen NVM-makelaar in te schakelen voor de aankoopbegeleiding.
Verkoopdocumentatie
Alle vermelde gegevens zijn naar beste kennis en wetenschap en te goeder trouw door ons weergegeven. Mocht nadien blijken dat er afwijkingen zijn (bijvoorbeeld in plattegronden, oppervlaktes en inhoud), dan kan men zich hierop niet beroepen. Alhoewel zorgvuldigheid is betracht, wordt inzake de juistheid van de inhoud van deze verkoopdocumentatie, noch door de eigenaar noch door de verkopend makelaar, enige aansprakelijkheid aanvaard en kunnen er geen rechten aan worden ontleend. De maten van de plattegronden kunnen afwijken aangezien de tekeningen soms verkleind weergegeven (moeten) worden.
Bedenktijd (Wet Koop Onroerende Zaken)
Als u een woning koopt, hebt u drie dagen bedenktijd. Gedurende deze periode kunt u de overeenkomst alsnog ongedaan maken.
De bedenktijd gaat in zodra de koper de door beide partijen getekende koopovereenkomst of een kopie daarvan krijgt overhandigd. Ontbindt u binnen de drie dagen van de wettelijke bedenktijd de koop, dan zijn wij genoodzaakt om hiervoor € 250,administratiekosten in rekening te brengen.
Hoe verder na de bezichtiging?
Niet alleen de eigenaar van de woning maar ook wij zijn benieuwd naar uw reactie, en wij stellen het zeer op prijs als u ons binnen enkele dagen uw bevindingen laat weten. Eventueel nemen we graag telefonisch contact met u op. Vindt u deze woning bij nader inzien toch minder geschikt voor u? Dan zijn we u graag anderszins van dienst en assisteren we u met alle plezier bij het zoeken naar een woning die compleet aan uw eisen voldoet. Wij nodigen u dan ook van harte uit voor een vrijblijvend en persoonlijk adviesgesprek.
General information
Sales procedure
All information provided by Cato Makelaars and the seller should be regarded exclusively as an invitation to submit a bid. Making a bid does not automatically mean that you can derive rights from it. If the asking price is offered, the seller may decide whether or not to accept this offer. Cato Makelaars advises interested parties to engage their own NVM realtor for professional guidance with bidding and purchase.
Bid
Do you wish to make a bid? Then the following things need to be mentioned:
• Bid price
• Date key transfer
• Possible takeover of movable property
• Any conditions precedent, such as financing.
Deed of purchase
In the case of a purchase agreement that has been concluded, Cato Makelaars will draw up the deed of sale in accordance with the NVM model. A deposit or bank guarantee of at least ten percent of the purchase price paid to the civil-law notary is customary. Reservations can only be included (for example to obtain financing) if these are explicitly mentioned in the offer.
Obligation to investigate
The seller of the property has a so-called information obligation. The buyer has his own duty to investigate all matters that (may) be of importance. As a buyer, it is also important for you to be informed about the financing possibilities based on employment situation, income, loans and other personal obligations.
Before submitting a bid, we advise you to have a thorough investigation carried out, including into the general and specific aspects of the home. It is even better to use your own NVM realtor for purchase support.
Sales documentation
All information provided is given by us to the best of our knowledge and belief and in good faith. Should later appear that there are deviations (for example in maps, surfaces and contents), this cannot be invoked. Although care has been taken, neither the owner nor the selling realtor accepts any liability for the accuracy of the contents of this sales documentation and no rights can be derived from it. The dimensions of the floor plans may vary, as the drawings may sometimes have to be reduced in size.
Reflection period (Real Estate Purchase Act)
When you buy a property, you have three days to think about it. During this period, you can still cancel the contract. The coolingoff period starts as soon as the buyer receives the purchase agreement signed by both parties or a copy thereof. If you cancel the purchase within three days of the statutory cooling-off period, we will be obliged to charge an administration fee of € 250.
After the visit?
Not only the owner of the property but also we are curious about your reaction, and we would appreciate it if you let us know your findings within a few days. If necessary, we will be happy to contact you by telephone. On closer inspection, do you find this house less suitable for you? Then we would be happy to be of service to you in any other way and will gladly assist you in your search for a property that completely meets your requirements. We would therefore like to invite you for a free and personal consultation.
