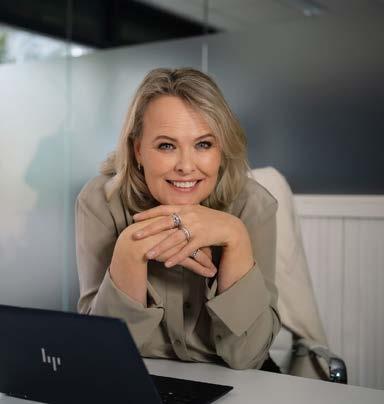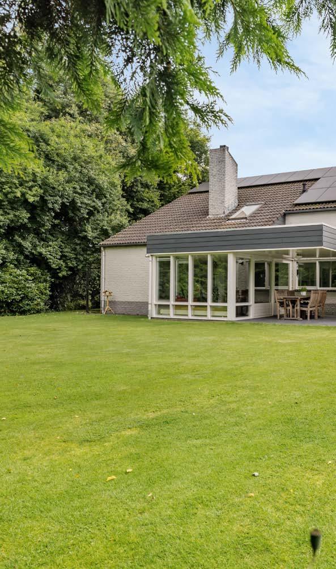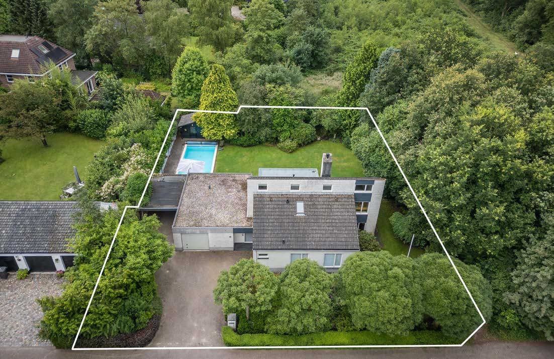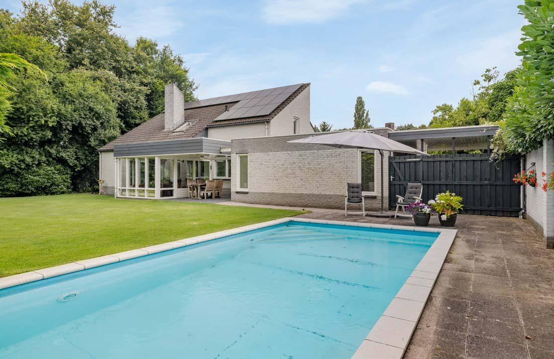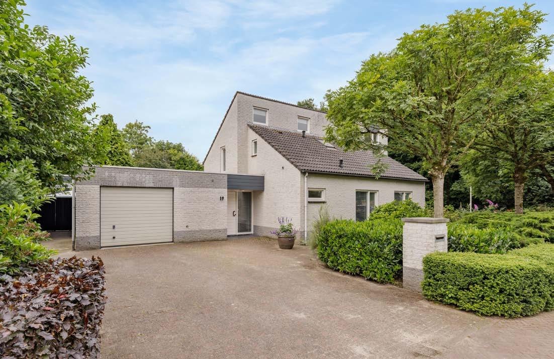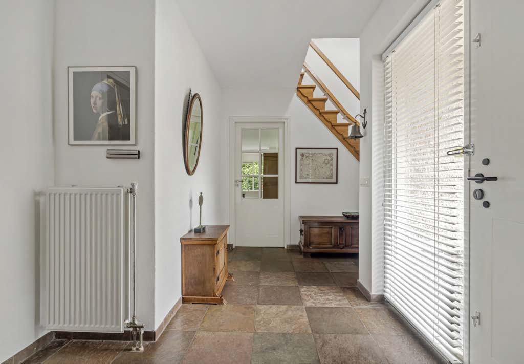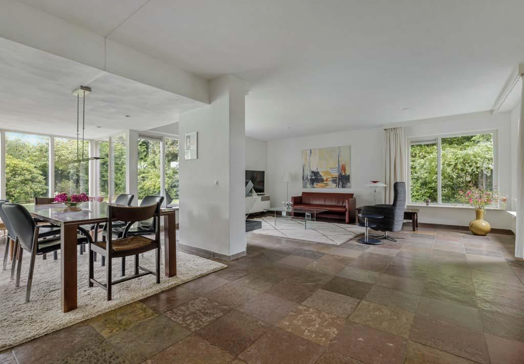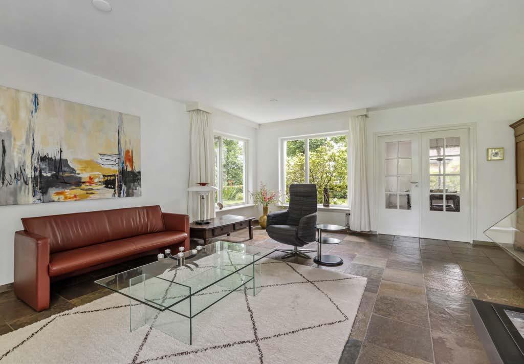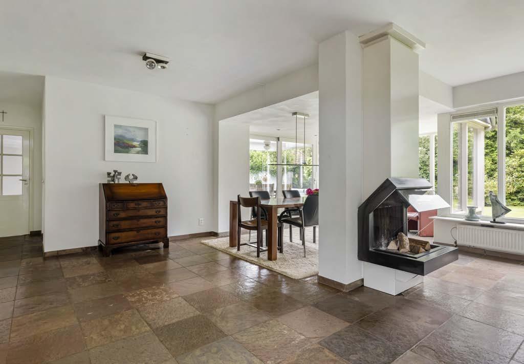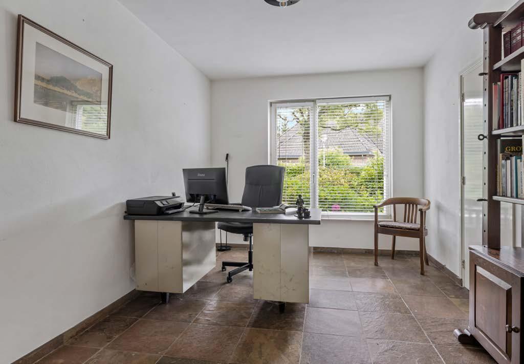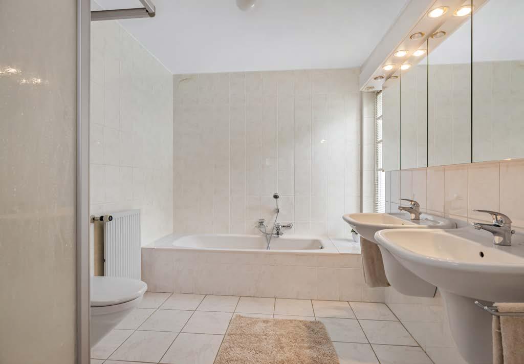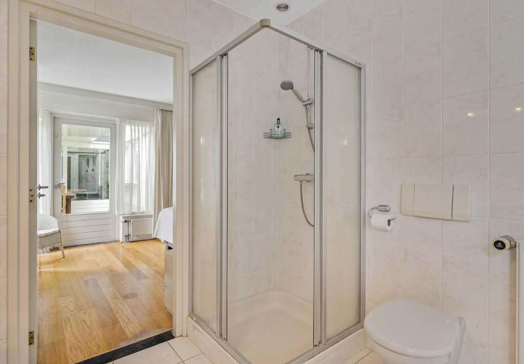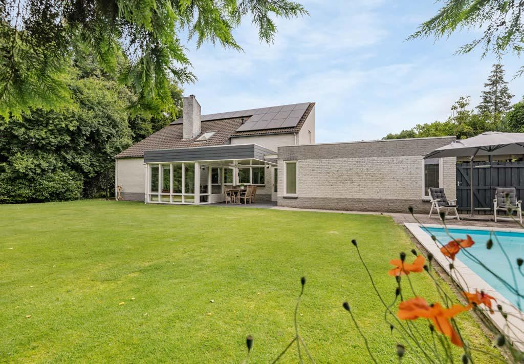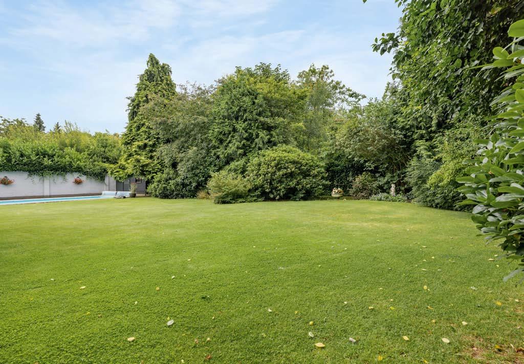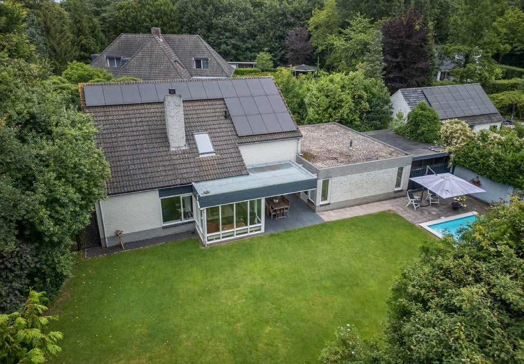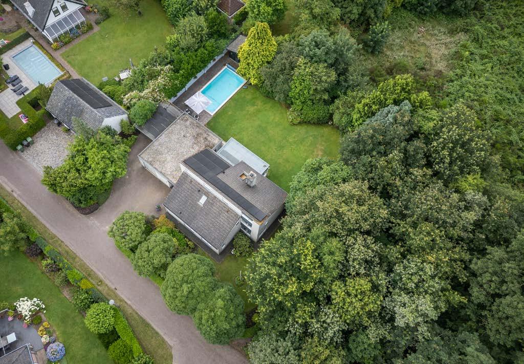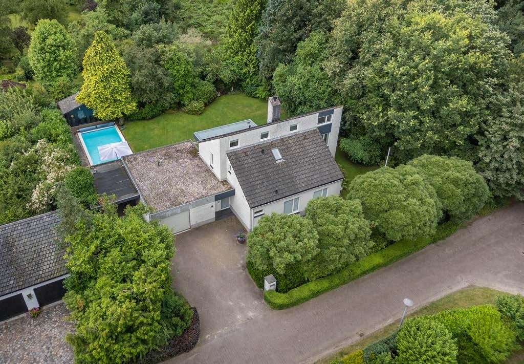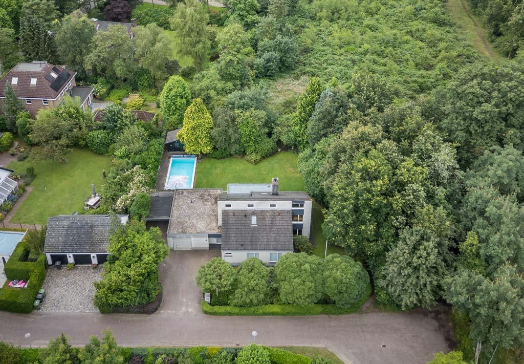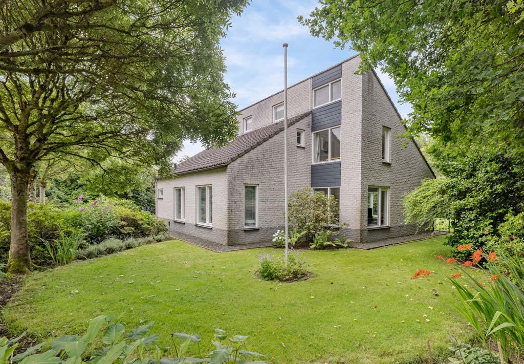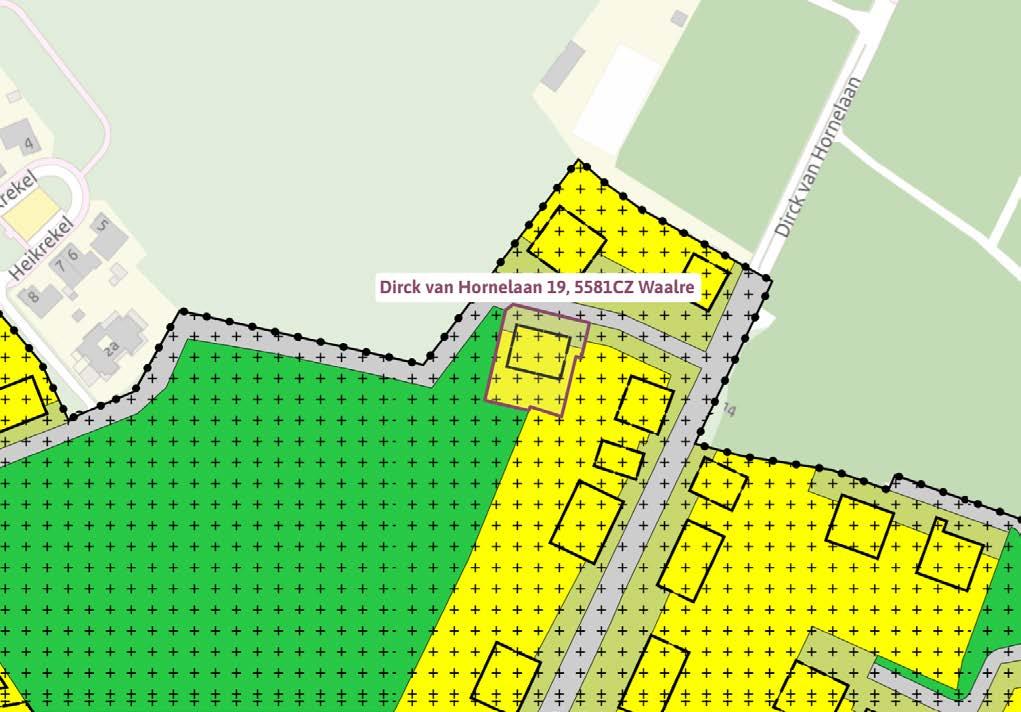Dirck van Hornelaan 19 | Waalre
Welkom bij Dirck van Hornelaan 19 in Waalre Scan en bekijk
Geachte heer, geachte mevrouw,
Dank voor uw interesse in deze vrijstaande villa, gelegen op een prachtlocatie, aan de bossen in Waalre. Om u een helder en compleet beeld van deze riante villa te geven, bevat deze documentatie de volgende informatie:
Dear Sir, Dear Madam,
Thank you for your interest in this detached villa, beautifully situated near the woods in Waalre. In order to give you a clear and complete picture of this property, this property brochure contains the following information:
en omgeving
informatie
- 77
- 81
Deze documentatie is met uiterste zorg samengesteld om u een goede eerste indruk te geven. Vanzelfsprekend zijn we u graag van dienst met antwoorden op uw vragen. We maken met genoegen een persoonlijke afspraak voor een uitgebreide bezichtiging, zodat u een nog beter beeld krijgt. Met hartelijke groet,
Mevrouw W.A.M. (Helmie) Kanters RM 06 10 34 56 57
Location and surroundings
- 77
This property brochure has been compiled with the utmost care to give you a good first impression. Obviously we would like to answer any questions you may have. And would be glad to arrange an appointment for a comprehenisve viewing to give you an even better impression. With warm regards,
Mrs W.A.M. (Helmie) Kanters RM 06 10 34 56 57
5 kwaliteiten van deze in het groen en vrij gelegen villa met inpandige garage, carport en zonnige tuin met buitenzwembad
1. De allermooiste woonlocatie
Aan de rand van het landelijke buitengebied van de Brainportgemeente Waalre, op steenworpafstand van de bossen, op wandelafstand van Waterplas De Meeris én alle voorzieningen in het dorp en op minder dan tien minuten fietsen van de High Tech Campus.
2. Heerlijke rust
De villa ligt aan een cul-de sac met louter bestemmingsverkeer en is omringd door de volwassen zonnige tuin met optimale privacy in een exclusieve en groene woonomgeving.
3. Ruimte voor een ieder
Verrassend qua indeling met op de begane grond, een tuingerichte, lichte woonkamer, een separate eetkamer, een werk- studeerkamer aan de voorzijde en de ouderlijke suite met eigen badkamer aan de achterzijde. En op de verdieping nog eens drie slaapkamers met 2e badkamer.
4. Staycation
Om dagelijks te genieten in uw eigen achtertuin bij het verwarmde buitenzwembad, om te spelen op het grote gazon en om tot rust te komen onder de overkapping. Een geweldige plek voor ontspanning en plezier!
5. Parkeren
Met opvallend grote inpandige garage, direct naast de brede carport en volop parkeergelegenheid op eigen terrein, oftewel altijd een veilige en gemakkelijke parkeerplek.
5 assets of this green and secluded villa with indoor garage, carport, sunny garden with outdoor pool
1. Prime location
On the edge of the rural outskirts of the Brainport municipality of Waalre, a stone’s throw from the woods, within walking distance of Waterplas De Meeris as well as all the amenities in the village and less than ten minutes by bike from the High Tech Campus.
2.
Serene peace
The villa is located on a cul-de-sac with only local traffic, surrounded by a mature, sunny garden that offers optimal privacy in an exclusive and green residential area.
3. Space for everyone
The surprising layout includes a light-filled, garden-oriented living room, a separate dining room, a study at the front, and a master suite with its own bathroom at the back on the ground floor. Upstairs, there are three additional bedrooms and a second bathroom.
4. Staycation
Enjoy daily relaxation in your own backyard with a heated outdoor pool, a large lawn for play, and a covered area for unwinding. It’s the perfect spot for both relaxation and fun!
5.
Ample parking
The property features a notably large integrated garage, a wide carport, and plenty of parking space on the premises, ensuring a safe and convenient place for your vehicles.
Introductie
De huidige eigenaren lieten ruim dertig jaar geleden hun villa zelf bouwen door aannemer Peeters naar ontwerp van architect Margry. Deze bijzondere en groen gelegen woning met inpandige garage en buitenzwembad komt dus voor het eerst op de woningmarkt.
Enkele jaren na de oplevering lieten zij nog de leefruimte uitbreiden met een extra tuinkamer met schuifpui en grote ramen rondom. Deze is nu in gebruik als eetkamer. Ook het met warmtepomp verwarmde zwembad is later aangelegd.
Duurzaamheid
Deze goed geïsoleerde vrijstaande woning heeft energielabel A. De woning heeft vloerverwarming, die wordt gevoed door een cv-combi-ketel en ook is de woning voorzien van 20 zonnepanelen op zuidzijde. Het zwembad wordt verwarmd met een energiezuinige warmtepomp (2020), die onhoorbaar naast het tuinhuis is opgesteld.
Momenteel heeft de woning dubbele beglazing in de meranti kozijnen. Hiervoor zou de toekomstige bewoner nog HR++ beglazing kunnen overwegen. Ook is er ruimte en mogelijkheid om een (hybride) warmtepomp ten behoeve van de vloerverwarming te plaatsen.
Introduction
Over thirty years ago, the current owners had their villa custom-built by contractor Peeters, following a design by architect Margry. This unique, green-surrounded property with an integrated garage and outdoor pool is now being offered on the market for the first time.
A few years after the villa’s completion, the owners expanded the living space with an additional garden room featuring sliding doors and large surrounding windows, which is currently used as a dining room. The pool, heated by a heat pump, was also added at a later stage.
Sustainability
This well insulated detached house has energy label A. The house has underfloor heating, which is powered by a central heating combi boiler and also has 20 solar panels on south side. The pool is heated with an energy efficient heat pump (2020), which is set up inaudibly next to the gazebo.
Currently the house has double glazing in the meranti window frames. For this, the future occupant could still consider HR++ glazing. There is also space and possibility to install a (hybrid) heat pump for the benefit of the underfloor heating.
Feiten & Cijfers
Object
Bouwjaar
Kadastraal bekend
vrijstaande villa met inpandige garage, carport en tuin met buitenzwembad en tuinhuis
1991
Gemeente Waalre
Sectie A
Nummer 4619
Perceeloppervlakte
1.124 m²
Woonoppervlakte villa
Oppervlakte overig inpandige ruimte (garage en kelder)
Oppervlakte gebouwgebonden buitenruimte (overkapping)
Oppervlakte externe bergruimte (tuinhuis)
Totale oppervlakte
Inhoud villa (conform meetcertificaat)
circa 205 m²
circa 35 m²
circa 30 m²
circa 12 m²
circa 282 m²
circa 900 m³
Aantal kamers
Aantal badkamers
Parkeren
7 kamers (woonkamer met tuinkamer, eetkamer, studeer-/ werkkamer en 4 slaapkamers)
2 badkamers (op begane grond en op eerste verdieping)
in de inpandige garage, parkeergelegenheid voor meerdere auto’s/campers op eigen terrein en volop openbaar parkeren aan de openbare weg aan de voorzijde
Facts & Figures
Object
Year built
Cadastral known Land area
detached villa with indoor garage, carport and garden with outdoor pool and gazebo 1991
Municipality Waalre Section A
Number 4619
1.124 m²
Living area villa
Surface area other internal space (garage and basement)
Surface area builing related outdoor space (canopy)
Surface area external storage
Total surface area
Content villa (according to measurement certificate)
approximately 205 m² approximately 35 m² approximately 30 m² approximately 12 m² approximately 282 m²
approx. 900 m³
Number of rooms
Number of bathrooms
7 rooms (living room with garden room, dining room, study/ work room and 4 bedrooms)
2 bathrooms (on ground floor and first floor)
in the indoor garage, parking for several cars / campers on site and plenty of public parking on the public road at the front
Isolatie & Installaties
Energielabel
Isolatie daken
Isolatie gevels
Isolatie vloeren
Isolatie glas
Verwarming
Vloerverwarming
Warm water
Technische voorzieningen
A, definitief tot en met 28-06-2030 ja, isolatiedakplaten ja ja ja, gehele woning isolatieglas
cv-combi-ketel (Remeha Calenta 2014), openhaardpartij woonkamer ja, gehele begane grond cv-combi-ketel (Remeha Calenta, 2014)
- zonnepanelen, 20 stuks (2020)
- tuinberegening op grondwater
- rookmelders (2022)
- glasvezel in de woning
- warmtepomp t.b.v. zwembad (Sopra-VBIV, 2020)
- zwembadwater verwarmingsslangen op platte dak carport
Materiaal daken
Materiaal gevels
Materiaal vloeren
Materiaal buitenkozijnen
Materiaal binnenkozijnen
hoofdbouw gebakken dakpannen, platte daken bitumineuze dakbedekking (overkapping 2024) bakstenen, in spouw gebouwd betonnen begane grond en eerste verdiepingsvloer
hardhouten kozijnen, ramen en deuren houten kozijnen, stompe houten deuren met identiek beslag
Insulation & installations
Energylabel
Roof insulation
Insulation of facades
Insulation of floors
Insulation of windows
Heating
Underfloor heating Hot water
Technical amenities
A, final until 28-06-2030
yes, insulating roof panels
yes
yes
yes, whole house insulation glass
central heating combi boiler (Remeha Calenta 2014),
fireplace living room
yes, entire ground floor
central heating combi boiler (Remeha Calenta, 2014)
- solar panels, 20 pcs (2020)
- garden watering on groundwater
- smoke detectors (2022)
- fiberglass in the house
- heat pump for swimming pool (Sopra-VBIV, 2020)
- pool water heating hoses on flat roof carport
Roofing material
Facades material
Flooring material
Material exterior window frames
Material interior frames
main building baked tiles, flat roofs bituminous roofing (canopy 2024)
brick, built in cavity
concrete ground floor and first floor
hardwood frames, windows and doors
wooden frames, wooden doors with identical hardware
Dirck van Hornelaan
Waalre
Dirck van Hornelaan 19, Waalre |
Dirck van Hornelaan 19, Waalre |
Eerste verdieping
no rights can be derived from these drawings aan deze tekeningen kunnen geen rechten worden ontleend
Dirck van Hornelaan 19, Waalre
Villa - First floor
Villa - Eerste verdieping
no rights can be derived from these drawings aan deze tekeningen kunnen geen rechten worden ontleend
Villa - Garden shed Villa - Tuinhuis
Tuinhuis
Dirck van Hornelaan 19, Waalre
Indeling
De gehele begane grond is uitgerust met vloerverwarming onder de Indische leistenenvloer in warme aardetinten. Deze woonlaag is riant, met veel leefruimte en tal van functies bij elkaar. Voor de kinderen en gasten is er de ruime eerste verdieping met drie slaapkamers en eigen badkamer en separate waskamer.
Begane grond
De ruime ontvangsthal met vide en open trappenpartij naar de verdieping, is ook toegankelijk vanuit de garage. In de hal is ook het gastentoilet en de meterkast. Aansluitend biedt de lichte woonkamer, met sfeervolle Boley open haard, dankzij de aangebouwde tuinkamer die als eetkamer fungeert, een prachtig uitzicht op en directe toegang tot de brede, zonnige achtertuin.
De separate 2e eetkamer aan de voorzijde, is bereikbaar via dubbele deuren in de woonkamer en kan gemakkelijk worden omgetoverd tot een gameroom, tv-kamer of speelruimte. De studeer- en werkkamer, eveneens aan de voorzijde met ruimte voor twee bureaus, is ook toegankelijk via de woonkamer en direct vanuit de ontvangsthal.
Dit biedt het voordeel dat zakelijke gasten niet door de privéruimtes hoeven te komen. Deze veelzijdige kamer kan uiteraard voor andere doeleinden worden gebruikt.
De lichte keuken met praktische L-opstelling, is voorzien van een inductiekookplaat (2021), koelkast (2021), oven en vaatwasser (2021). Er is een eigen toegang tot het overdekte terras en de tuin. Achter de schuifdeuren bevindt zich de voormalige compacte bijkeuken, die nu dienst doet als voorraadkast en opbergruimte voor keukenapparatuur.
De ruime proviandkelder, die manshoog is en voorzien van wandrekken, biedt een ideale plek voor het opslaan van proviand en wijn dankzij de constante koelte. Deze kelder is direct toegankelijk vanuit de keuken en ook perfect voor het bewaren van een uitgebreide wijncollectie.
Ouderlijke suite
Vanuit de ontvangsthal is de levensloopbestendige ouderlijke suite bereikbaar. De slaapkamer biedt een serene sfeer en heeft directe toegang tot het terras, de tuin en het verwarmde zwembad, ideaal voor een ontspannen start van de dag of een verfrissende duik. De suite beschikt over een grote badkamer met zicht op de achtertuin en is voorzien van ligbad, twee wastafels, aparte douchecabine en toilet.
Deze goed ontworpen en doordachte suite biedt niet alleen comfort, maar is ook praktisch en toekomstgericht, met een indeling die geschikt is voor bewoners in alle levensfasen.
Vloerafwerking: Indische leistenen vloertegels
Wandafwerking: spachtelputz
Plafondafwerking: stucwerk
Ontvangsthal: circa 14 m²
Woon- en tuin/eetkamer: circa 57 m²
Eetkamer: circa 13 m²
Keuken: circa 12 m²
Studeer-/werkkamer: circa 13 m²
Slaapkamer 1: circa 17 m²
Badkamer 1: circa 7 m²
Proviandkelder: circa 11 m²
Layout
The entire ground floor is equipped with underfloor heating beneath the Indian slate flooring in warm earthy tones. This living level is spacious, with plenty of living space and numerous functions combined. For children and guests, there is a generous first floor with three bedrooms, a private bathroom, and a separate laundry room.
Ground floor
The spacious entrance hall with a mezzanine and open staircase to the upper floor is also accessible from the garage. The hall also features a guest toilet and the utility cupboard. Adjacent to this, the bright living room, with a charming Boley open fireplace, offers a wonderful view of and direct access to the wide, sunny backyard, thanks to the adjoining garden room that serves as a dining area.
The separate second dining room at the front can be accessed via double doors from the living room and can easily be transformed into a game room, TV room, or play area. The study and work room, also at the front with space for two desks, is accessible both through the living room and directly from the entrance hall. This provides the advantage that business guests do not need to pass through private areas. This versatile room can, of course, be used for other purposes as well.
The bright kitchen, with its practical L-shaped layout, is equipped with an induction cooktop (2021), refrigerator (2021), oven, and dishwasher (2021). It has its own access to the covered terrace and garden. Behind the sliding doors is the former compact utility room, which now serves as a pantry and storage space for kitchen appliances.
The spacious proviand cellar, which is tall enough for standing and equipped with wall shelves, provides an ideal space for storing provisions and wine due to its constant cool temperature. This cellar is directly accessible from the kitchen and is also perfect for storing an extensive wine collection.
From the entrance hall, the accessible parental suite is reachable. The bedroom offers a serene atmosphere and has direct access to the terrace, garden, and heated pool, making it ideal for a relaxing start to the day or a refreshing swim. The suite features a large bathroom with a view of the backyard, equipped with a bathtub, two sinks, a separate shower cubicle, and a toilet. This well-designed and thoughtfully planned suite not only provides comfort but is also practical and future-oriented, with a layout suitable for residents at all stages of life.
Floor finish: Indian slate floor tiles
Wall finish: spachtelputz
Ceiling finishing: stucco
Reception hall: approx. 14 m²
Living and garden/dining room: approx. 57 m²
Dining room: approx. 13 m²
Kitchen: approx. 12 m²
Study room: approx. 13 m²
Bedroom 1: approx. 17 m²
Bathroom 1: approx. 7 m²
Proviand cellar: approx. 11 m²
Eerste verdieping
Via de open steektrap met onderkwart bereikt u de overloop, die dankzij de hoge ramen geniet van een overvloed aan natuurlijk licht, wat bijdraagt aan een open en luchtige sfeer.
Aan deze gang bevinden zich drie royale slaapkamers, elk uitgerust met een eigen wastafel. De middelste slaapkamer biedt de mogelijkheid tot uitbreiding door het toevoegen van een dakkapel, waardoor nog meer ruimte en lichtinval gecreëerd kan worden.
Aan de voorzijde van de woning bevindt zich de waskamer, voorzien van daglicht en aansluitingen voor wasapparatuur.
Deze kamer beschikt ook over extra bergruimte, inclusief handige opbergruimtes onder de schuine dakdelen.
Daarnaast beschikt de bovenverdieping over een tweede badkamer, die is voorzien van een Velux dakraam voor natuurlijke ventilatie en licht. Deze badkamer is uitgerust met een douchecabine, een toilet en een wastafel.
Vloerafwerking: laminaat
Wandafwerking: spachtelputz
Plafondafwerking: stucwerk
Overloop: circa 8 m²
Slaapkamer 2: circa 15 m²
Slaapkamer 3: circa 13 m²
Slaapkamer 4: circa 13 m²
Badkamer 2: circa 4 m²
Was- en bergruimte: circa 9 m²
Inpandige garage met brede oprit en carport
In de ruime garage van circa 25 m² met eigen deur naar de carport, kunnen ook fietsen en gereedschappen worden gestald. De elektrische garagedeur is op afstand te bedienen. Hier is ook de opstelling van de cv-combiketel (Remeha Calenta 2014). Ernaast is de ruime carport met afsluitbare poort naar de achtertuin. Op de brede oprit kunnen makkelijk twee auto’s parkeren.
Heerlijke tuin met overkapt terras en buitenzwembad
De villa is omgeven door een weelderige groene omgeving, met volwassen bomen, deels groenblijvende struiken en hagen. De achtertuin is nagenoeg op het zuiden gelegen, optimaal privacy biedend, volledig omheind en voorzien van een groot gazon dat automatisch wordt gemaaid door een robotmaaier en besproeid dankzij een irrigatiesysteem. De tuin wordt omlijst door diverse goed onderhouden en hoge begroeiing.
Het ruime, betegelde terras ligt tussen de tuinkamer, keuken en master bedroom. De slimme overkapping staat los van de villa aan twee zijden, wat zorgt voor goede luchtcirculatie en extra lichtinval. Achter in de tuin is er voldoende ruimte voor extra terras- en zitgelegenheden.
De warmtepomp voor het verwarmde buitenzwembad is geplaatst naast het tuinhuis, in een hoek van het grote perceel, waardoor het onhoorbaar en uit het zicht is. Het houten tuinhuis, waar de zwembadapparatuur zich bevindt, wordt momenteel als schuur gebruikt. Rond het zwembad, dat is voorzien van een isolatiedek, is er voldoende ruimte voor ligstoelen en andere zitgelegenheden.
First floor
Via the open staircase with a quarter turn, you reach the landing, which enjoys an abundance of natural light thanks to the high windows, contributing to an open and airy atmosphere.
Off this hallway are three spacious bedrooms, each equipped with its own washbasin. The middle bedroom offers the potential for expansion by adding a dormer, creating even more space and light.
At the front of the home is the laundry room, equipped with natural light and connections for laundry equipment. This room also features additional storage space, including convenient storage spaces under the sloping roof sections.
Additionally, the upper floor has a second bathroom, equipped with a Velux skylight for natural ventilation and light. This bathroom includes a shower cubicle, a toilet, and a washbasin.
Indoor garage with wide driveway and carport
In the spacious garage of approximately 25 m² with its own door to the carport, bicycles and tools can also be stored. The electric garage door is remote controlled. Here is also the arrangement of the central heating combi boiler (Remeha Calenta 2014). Next to it is the spacious carport with lockable gate to the backyard. On the wide driveway you can easily park two cars.
Lovely garden with covered terrace and oudoor pool
The villa is surrounded by a lush green environment, featuring mature trees, partly evergreen shrubs, and hedges. The backyard is almost south-facing, providing optimal privacy, fully enclosed, and equipped with a large lawn that is automatically mowed by a robotic mower and irrigated by an irrigation system. The garden is framed by various wellmaintained and tall vegetation.
The spacious, tiled terrace is situated between the garden room, kitchen, and master bedroom. The smart pergola is detached from the villa on two sides, ensuring good air circulation and additional light. At the rear of the garden, there is ample space for extra seating and lounging areas.
Floor finishing: laminate
Wall finish: spachtelputz
Ceiling finishing: stucco
Landing: approx. 8 m²
Bedroom 2: approx. 15 m²
Bedroom 3: approx. 13 m²
Bedroom 4: approx. 13 m²
Bathroom 2: approx. 4 m²
Laundry and storage room: approx. 9 m²
The heat pump for the heated outdoor pool is located next to the garden shed, in a corner of the large plot, making it silent and out of sight. The wooden garden shed, which houses the pool equipment, is currently used as a storage room. Around the pool, which is equipped with an insulation cover, there is plenty of space for sun loungers and other seating areas.
Locatie en uitzicht
De villa is gelegen op de rand van het charmante landelijke buitengebied van de gewilde woongemeente Waalre, een populaire locatie voor mensen die op zoek zijn naar rust en ruimte, maar toch in de nabijheid van stedelijke voorzieningen willen verblijven. Deze prachtige locatie biedt een werkelijk adembenemend uitzicht, dat het best omschreven kan worden met één woord: groen. Dit komt tot uiting in de weelderige, volgroeide tuin die de woning omringt en de uitgestrekte bossen en landerijen die het omliggende landschap vormen richting waterplas De Meeris..
De natuurlijke omgeving rondom de villa biedt tal van mogelijkheden voor ontspanning en recreatie. Wanneer u de straat uitloopt, loopt u zo de wandelpaden van de omliggende bossen op. Deze paden zijn ideaal voor een rustige wandeling, een sportieve hike of gewoon om te genieten van de serene natuur. Bovendien zijn er tal van routes beschikbaar voor fietsers en ruiters, wat de omgeving perfect maakt voor buitenactiviteiten.
Een bijzonder aspect van de locatie is de verkeersmaatregel die bekend staat als de ‘knip’. Deze knip voorkomt dat auto’s gebruik maken van een deel van de weg, waardoor alleen fietsers en ruiters doorgang hebben naar de Heistraat.
Dit zorgt voor een veilige en rustige woonomgeving, vrij van doorgaand autoverkeer, en draagt bij aan de algehele vredige sfeer van het gebied.
Kortom, unieke combinatie van natuurlijke schoonheid, recreatiemogelijkheden en een rustige leefomgeving, ideaal voor wie op zoek is naar een luxe woning in een groene en veilige omgeving.
Waalre en omgeving
Enkele jaren geleden werd Waalre door het opinie-blad
Elsevier opnieuw uitgeroepen tot de beste woongemeente van Zuid-Nederland. De gemeente bestaat uit de kernen
Aalst en Waalre, die in 1923 zijn samengevoegd. Hoewel beide kernen een rijke geschiedenis hebben die teruggaat tot eeuwen geleden, is Waalre vooral na de jaren ‘50 uitgegroeid tot een geliefde forensen- en villagemeente.
Waalre biedt een gevarieerd aanbod aan winkels, boetieks en horecagelegenheden. Een van de culinaire hoogtepunten is het tweesterrenrestaurant De Treeswijkhoeve, waar chef Dick Middelweerd de scepter zwaait.
Sportief gezien heeft Waalre veel te bieden. De gemeente herbergt tal van sportverenigingen en in de omgeving zijn meerdere golfclubs te vinden, waaronder Golf & Countryclub De Tongelreep, BurgGolf Gendersteyn, de Eindhovensche Golf en de Valkenswaardse Golfclub.
Waalre wordt ook wel de ‘Groenfontein van de Kempen’ genoemd, en dat is niet zonder reden. Met zeshonderd hectare aan bos en heide, talrijke wandel-, fiets- en ruiterpaden, het beschermde dorpsgezicht Loon, acht schilderachtige vennen en de riviertjes de Dommel en de Tongelreep, biedt de gemeente volop mogelijkheden voor natuur en recreatie. Vlakbij ligt De Meeris, beter bekend als het Gat van Waalre, waar je kunt vissen, duiken, suppen en kanoën.
De groene Valkenswaardseweg biedt een gemakkelijke verbinding naar buurgemeente Valkenswaard, waar je de Malpie, de Venbergse Watermolen en de grensovergang naar België kunt vinden. Daarnaast ligt Brainportstad Eindhoven, met al zijn voorzieningen en luchthaven, op fietsafstand.
Location and views
The villa is situated on the edge of the charming rural area of the desirable municipality of Waalre, a popular location for those seeking tranquility and space while remaining close to urban amenities. This beautiful location offers a truly breathtaking view, best described in one word: green. This is reflected in the lush, mature garden that surrounds the property and the expansive forests and farmlands that make up the surrounding landscape toward the water body, De Meeris.
The natural environment around the villa offers numerous opportunities for relaxation and recreation. Stepping out of the street, you’ll immediately find yourself on walking trails through the surrounding forests. These trails are perfect for a leisurely stroll, an invigorating hike, or simply enjoying the serene nature. Additionally, there are plenty of routes available for cyclists and horseback riders, making the area ideal for outdoor activities.
A notable feature of the location is the traffic measure known as the ‘knip’. This measure prevents cars from using a section of the road, allowing only cyclists and horseback riders access to Heistraat. This ensures a safe and quiet living environment, free from through traffic, and contributes to the overall peaceful atmosphere of the area.
In summary, the unique combination of natural beauty, recreational opportunities, and a tranquil living environment makes this an ideal location for those seeking a luxurious home in a green and secure setting.
Waalre and surroundings
A few years ago, Waalre was once again named the best municipality in South Netherlands by the opinion magazine Elsevier. The municipality consists of the districts of Aalst and Waalre, which were merged in 1923. Although both districts have a rich history dating back centuries, Waalre has especially grown into a beloved commuter and villa town since the 1950s.
Waalre offers a diverse range of shops, boutiques, and dining options. One of its culinary highlights is the twostar restaurant De Treeswijkhoeve, led by chef Dick Middelweerd.
In terms of sports, Waalre has much to offer. The municipality is home to numerous sports clubs, and several golf clubs can be found in the area, including Golf & Countryclub De Tongelreep, BurgGolf Gendersteyn, Eindhovensche Golf, and Valkenswaardse Golfclub.
Waalre is also known as the ‘Green Fountain of the Kempen,’ and this is not without reason. With six hundred hectares of forest and heathland, numerous walking, cycling, and riding trails, the protected village view of Loon, eight picturesque ponds, and the rivers Dommel and Tongelreep, the municipality provides ample opportunities for nature and recreation. Nearby is De Meeris, also known as the Waalre Pit, where you can fish, dive, paddleboard, and canoe.
The green Valkenswaardseweg provides easy access to the neighboring municipality of Valkenswaard, where you can find the Malpie, the Venbergse Watermill, and the border crossing to Belgium. Additionally, the city of Eindhoven, with all its amenities and airport, is within cycling distance.
Voorzieningen en afstand
Kinderopvang Wilderen | Atalenta: ca. 1,2 km
Het Klooster buitenschoolse opvang: ca. 1,2 km
Basisschool de Wilderen: ca. 1,2 km
Sint-Joriscollege (mavo-havo-vwo): ca. 4,0 km
Scholengemeenschap Were Di: ca. 4,5 km
Van Maerlantlyceum (havo-vwo): ca. 4,8 km
Internationale School Eindhoven: ca. 9,4 km
Technische Universiteit Eindhoven: ca. 7,1 km
Fontys Hogescholen campus Rachelsmolen: ca. 7,3 km
Huisartsenpraktijk Lankhorst: ca. 1 km
Tandartspraktijk Van Hek: ca. 1 km
Apotheek Waalre-dorp: ca. 1,8 km
Fysiotherapie Weismann: ca. 850 m
Dierenkliniek Waalre: ca. 2,2 km
Máxima Medisch Centrum: ca. 3,1 km
Gemeentehuis: ca. 900 m
Supermarkt Albert Heijn: ca. 1,1 km
Supermarkt Lidl: ca. 1,1 km
ASML: ca. 3,4 km
Brainport Industries Campus: ca. 10,2 km
High Tech Campus: ca. 3,3 km
Brasserie ‘t Stationskoffiehuis: ca. 750 m
Restaurant Lugar: ca. 2,1 km
Restaurant De Treeswijkhoeve **: ca. 3,3 km
Parktheater Eindhoven: ca. 5,3 km
Cinema Gold Veldhoven: ca. 5,2 km
Gat van Waalre: ca. 750 m
Zwembad De Smient: ca. 1 km
Voetbalvereniging Waalre: ca. 1,8 km
Waalrese Lawn Tennis Vereniging: ca. 1,3 km
Peakz Padel: ca. 3,3 km
DVS Hockey: ca. 3,0 km
Eindhovensche Golf: ca. 4,4 km
Tankstation Shell: ca. 2,4 km
Bushalte Ansbalduslaan: ca. 700 m
NS-station Eindhoven Centraal: ca. 6,5 km
Eindhoven Airport: ca. 12,2 km
Facilities and distances
Kinderopvang Wilderen | Atalenta: approx. 1,2 km
Het Klooster after-school care: approx. 1,2 km
Elementary school de Wilderen: approx. 1,2 km
Sint-Joris College (mavo-havo-vwo): approx. 4.0 km
Were Di comprehensive school: approx. 4.5 km
Van Maerlantlyceum (havo-vwo): approx. 4.8 km
International School Eindhoven: approx. 9.4 km
Eindhoven University of Technology: approx. 7.1 km
Fontys Hogescholen campus Rachelsmolen: approx. 7.3 km
General practice Lankhorst: approx. 1 km
Van Hek dental practice: approx. 1 km
Waalre village pharmacy: approx. 1.8 km
Physiotherapy Weismann: approx. 850 m
Veterinary clinic Waalre: approx. 2.2 km
Máxima Medical Center: approx. 3.1 km
Town hall: approx. 900 m
Supermarket Albert Heijn: approx. 1.1 km
Lidl supermarket: approx. 1.1 km
ASML: approx. 3,4 km
Brainport Industries Campus: approx. 10.2 km
High Tech Campus: approx. 3.3 km
Brasserie ‘t Stationskoffiehuis: approx. 750 m
Restaurant Lugar: approx. 2.1 km
Restaurant De Treeswijkhoeve **: approx. 3.3 k
Parktheater Eindhoven: approx. 5.3 km
Cinema Gold Veldhoven: approx. 5,2 km
Hole of Waalre: approx. 750 m
Swimming pool De Smient: approx. 1 km
Soccer club Waalre: approx. 1.8 km
Waalrese Lawn Tennis Association: approx. 1.3 km
Peakz Padel: approx. 3.3 km
DVS Hockey: approx. 3.0 km
Eindhovensche Golf: approx. 4.4 km
Shell gas station: approx. 2.4 km
Bus stop Ansbalduslaan: approx. 700 m
Eindhoven central train station: approx. 6,5 km
Eindhoven Airport: approx. 12.2 km
Dirck van Hornelaan 19, Waalre |
Plangebied Gebiedsaanduiding
Enkelbestemmingen
Agrarisch
Agrarisch met waarden
Bedrijf
Bedrijventerrein
Bos
Centrum
Cultuur en ontspanning
Detailhandel
Dienstverlening
Gemengd
Groen
Horeca
Kantoor
Maatschappelijk
Natuur
Overig
Recreatie
Spor t
Tuin
Verkeer
Water
Wonen
Woongebied
Aanduidingen
Figuren
Gebiedsgerichte besluiten
Hornelaan
Algemene informatie
Verkoopprocedure
Alle door Cato Makelaars en de verkoper verstrekte informatie moet uitsluitend worden gezien als een uitnodiging tot het uitbrengen van een bieding. Het doen van een bieding betekent niet automatisch dat u er rechten aan kunt ontlenen. Indien de vraagprijs wordt geboden, kan de verkoper beslissen dit bod wel of niet te aanvaarden. Cato Makelaars raadt geïnteresseerden aan een eigen NVM-makelaar in te schakelen voor professionele begeleiding bij bieding en aankoop.
Bieding
Wenst u een bieding te doen? Dan dienen de volgende zaken benoemd te worden:
• Geboden koopsom
• Datum sleuteloverdracht
• Eventuele overname roerende zaken
• Eventuele ontbindende voorwaarden, bijvoorbeeld financiering.
Koopakte
Bij een tot stand gekomen koopovereenkomst zorgt Cato Makelaars voor opstelling van de koopakte conform NVM-model. Een waarborgsom of bankgarantie van tenminste tien procent van de koopsom die wordt voldaan aan de notaris is daarin gebruikelijk. Voorbehouden kunnen alleen worden opgenomen (bijvoorbeeld voor het verkrijgen van financiering) indien deze uitdrukkelijk bij de bieding zijn vermeld.
Onderzoeksplicht
De verkoper van de woning heeft een zogenaamde informatieplicht. De koper heeft een eigen onderzoeksplicht naar alle zaken die van belang (kunnen) zijn. Als koper is het voor u ook zaak u te (laten) informeren over de financieringsmogelijkheden op basis van arbeidssituatie, inkomen, leningen en andere
persoonlijke verplichtingen. Wij raden u aan, voor het doen van bieding, degelijk onderzoek te (laten) verrichten, ook naar de algemene en specifieke aspecten van de woning. Nog beter is het om een eigen NVM-makelaar in te schakelen voor de aankoopbegeleiding.
Verkoopdocumentatie
Alle vermelde gegevens zijn naar beste kennis en wetenschap en te goeder trouw door ons weergegeven. Mocht nadien blijken dat er afwijkingen zijn (bijvoorbeeld in plattegronden, oppervlaktes en inhoud), dan kan men zich hierop niet beroepen. Alhoewel zorgvuldigheid is betracht, wordt inzake de juistheid van de inhoud van deze verkoopdocumentatie, noch door de eigenaar noch door de verkopend makelaar, enige aansprakelijkheid aanvaard en kunnen er geen rechten aan worden ontleend. De maten van de plattegronden kunnen afwijken aangezien de tekeningen soms verkleind weergegeven (moeten) worden.
Bedenktijd (Wet Koop Onroerende Zaken)
Als u een woning koopt, hebt u drie dagen bedenktijd. Gedurende deze periode kunt u de overeenkomst alsnog ongedaan maken.
De bedenktijd gaat in zodra de koper de door beide partijen getekende koopovereenkomst of een kopie daarvan krijgt overhandigd. Ontbindt u binnen de drie dagen van de wettelijke bedenktijd de koop, dan zijn wij genoodzaakt om hiervoor € 250,administratiekosten in rekening te brengen.
Hoe verder na de bezichtiging?
Niet alleen de eigenaar van de woning maar ook wij zijn benieuwd naar uw reactie, en wij stellen het zeer op prijs als u ons binnen enkele dagen uw bevindingen laat weten. Eventueel nemen we graag telefonisch contact met u op. Vindt u deze woning bij nader inzien toch minder geschikt voor u? Dan zijn we u graag anderszins van dienst en assisteren we u met alle plezier bij het zoeken naar een woning die compleet aan uw eisen voldoet. Wij nodigen u dan ook van harte uit voor een vrijblijvend en persoonlijk adviesgesprek.
General information
Sales procedure
All information provided by Cato Makelaars and the seller should be regarded exclusively as an invitation to submit a bid. Making a bid does not automatically mean that you can derive rights from it. If the asking price is offered, the seller may decide whether or not to accept this offer. Cato Makelaars advises interested parties to engage their own NVM realtor for professional guidance with bidding and purchase.
Bid
Do you wish to make a bid? Then the following things need to be mentioned:
• Bid price
• Date key transfer
• Possible takeover of movable property
• Any conditions precedent, such as financing.
Deed of purchase
In the case of a purchase agreement that has been concluded, Cato Makelaars will draw up the deed of sale in accordance with the NVM model. A deposit or bank guarantee of at least ten percent of the purchase price paid to the civil-law notary is customary. Reservations can only be included (for example to obtain financing) if these are explicitly mentioned in the offer.
Obligation to investigate
The seller of the property has a so-called information obligation. The buyer has his own duty to investigate all matters that (may) be of importance. As a buyer, it is also important for you to be informed about the financing possibilities based on employment situation, income, loans and other personal obligations.
Before submitting a bid, we advise you to have a thorough investigation carried out, including into the general and specific aspects of the home. It is even better to use your own NVM realtor for purchase support.
Sales documentation
All information provided is given by us to the best of our knowledge and belief and in good faith. Should later appear that there are deviations (for example in maps, surfaces and contents), this cannot be invoked. Although care has been taken, neither the owner nor the selling realtor accepts any liability for the accuracy of the contents of this sales documentation and no rights can be derived from it. The dimensions of the floor plans may vary, as the drawings may sometimes have to be reduced in size.
Reflection period (Real Estate Purchase Act)
When you buy a property, you have three days to think about it. During this period, you can still cancel the contract. The coolingoff period starts as soon as the buyer receives the purchase agreement signed by both parties or a copy thereof. If you cancel the purchase within three days of the statutory cooling-off period, we will be obliged to charge an administration fee of € 250.
After the visit?
Not only the owner of the property but also we are curious about your reaction, and we would appreciate it if you let us know your findings within a few days. If necessary, we will be happy to contact you by telephone. On closer inspection, do you find this house less suitable for you? Then we would be happy to be of service to you in any other way and will gladly assist you in your search for a property that completely meets your requirements. We would therefore like to invite you for a free and personal consultation.

