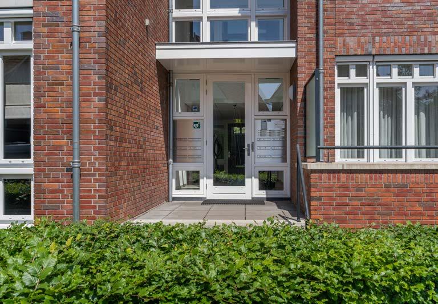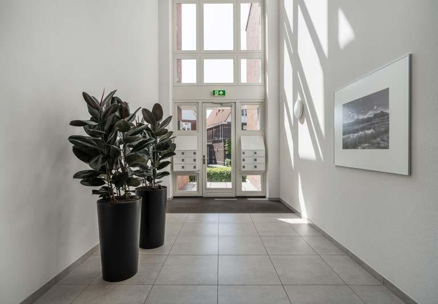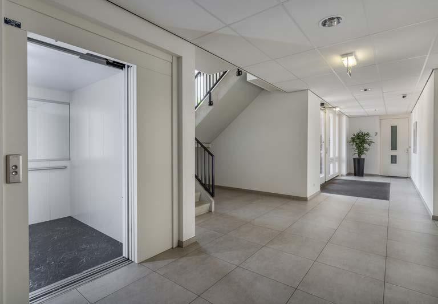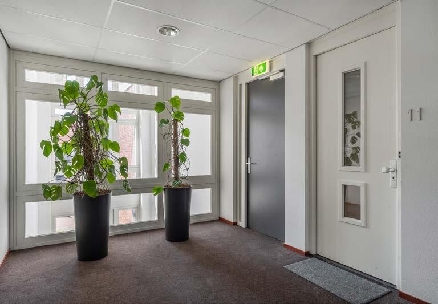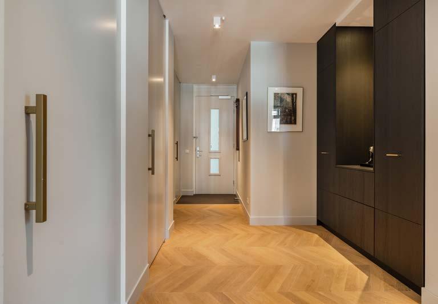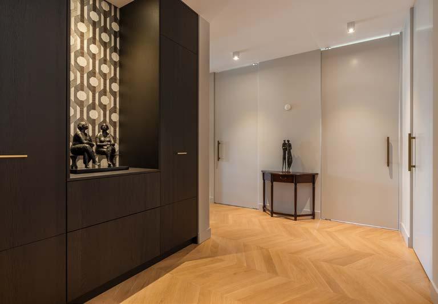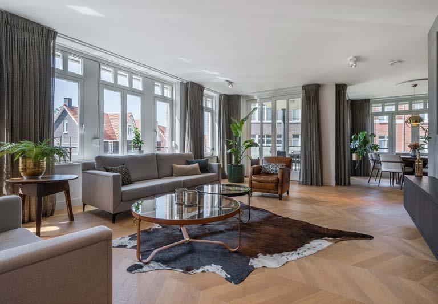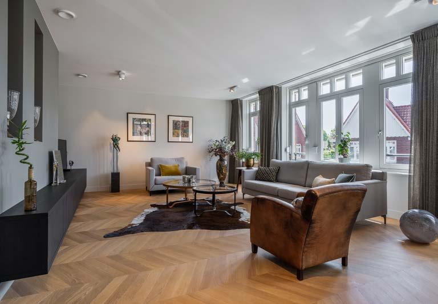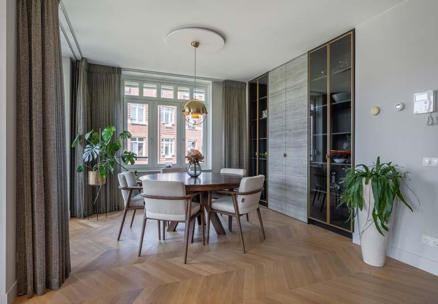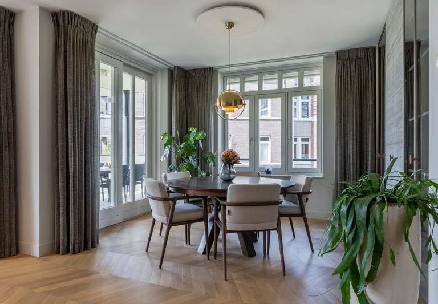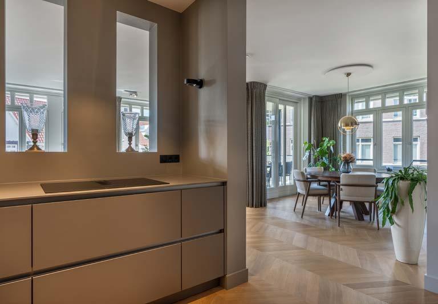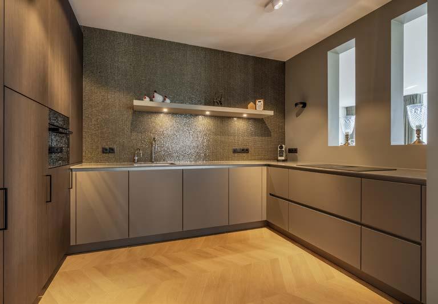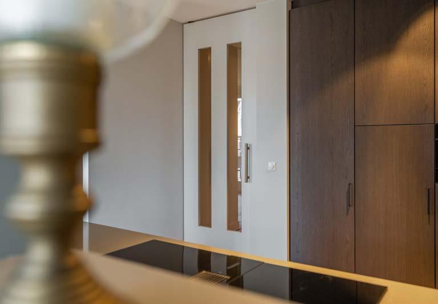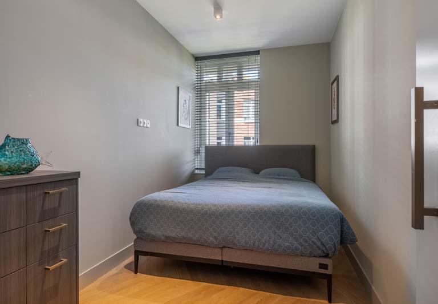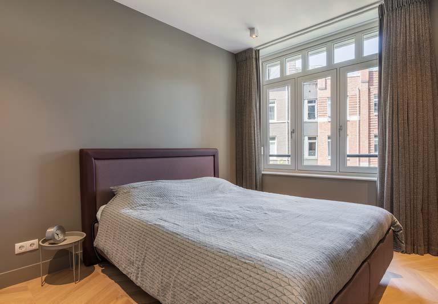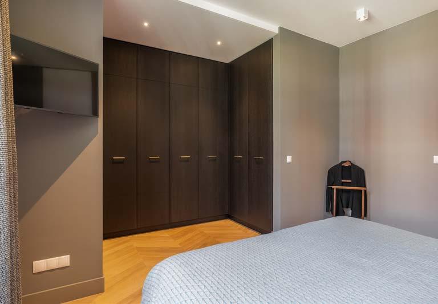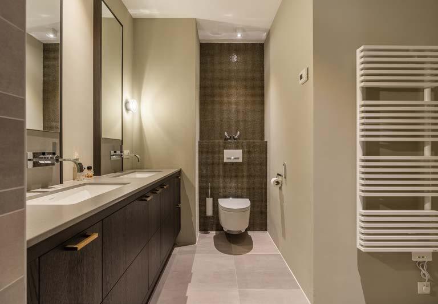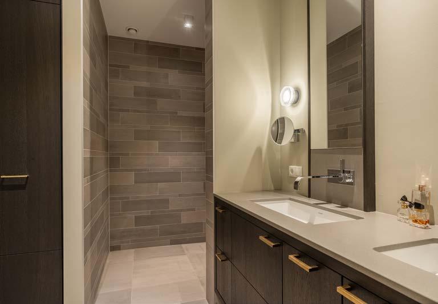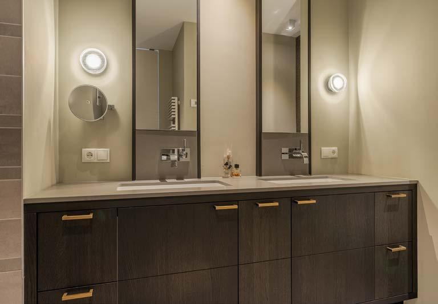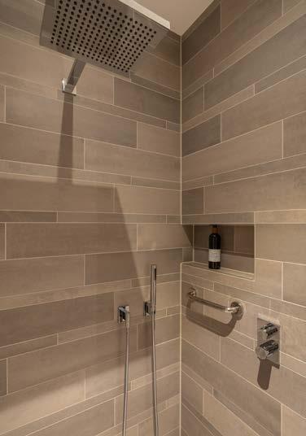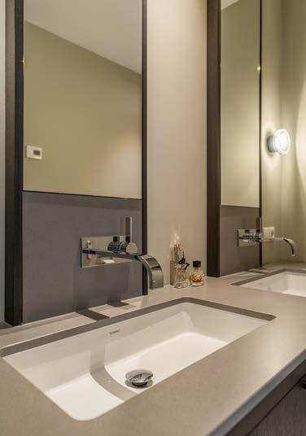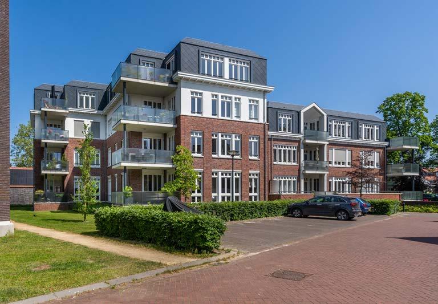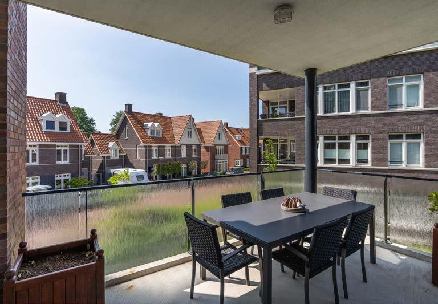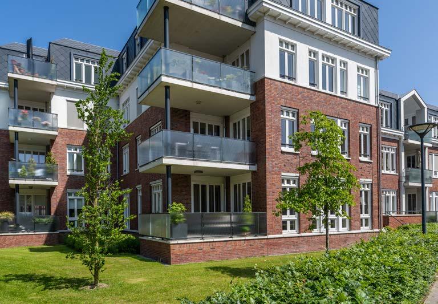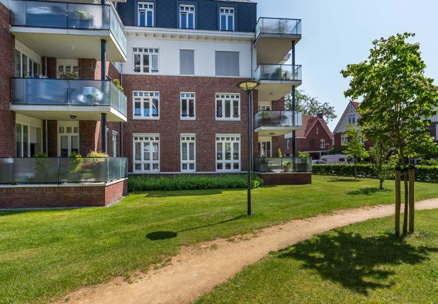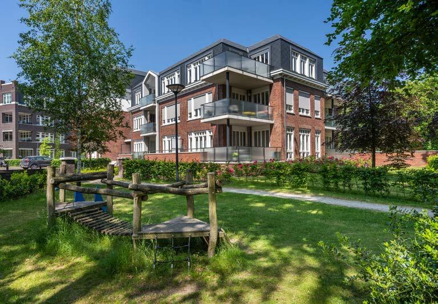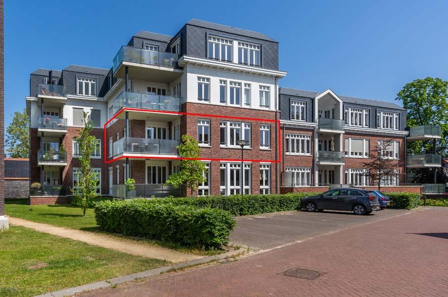

De Weefstoel 11 | Waalre-Dorp
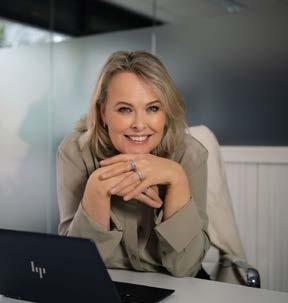

2 | Cato Makelaars Welkom bij De Weefstoel 11 in Waalre-Dorp Scan en bekijk Cato TV
Geachte heer, geachte mevrouw,
Dank voor uw interesse in dit exclusieve hoekappartement met balkon, eigen parkeerplaats en berging in souterrain, gelegen in Waalre-dorp. Om u een helder en compleet beeld te geven, bevat deze documentatie de volgende informatie:
Dear Sir, Dear Madam,
Thank you for your interest in this exclusive corner apartment with balcony, private parking space and storage room in basement, located in Waalre-dorp. To give you a clear and complete picture, this documentation contains the following information:
Deze documentatie is met uiterste zorg samengesteld om u een goede eerste indruk te geven. Vanzelfsprekend zijn we u graag van dienst met antwoorden op uw vragen. We maken met genoegen een persoonlijke afspraak voor een uitgebreide bezichtiging, zodat u een nog beter beeld krijgt. Met hartelijke groet,
Mevrouw W.A.M. (Helmie) Kanters RM 06 10 34 56 57
This property brochure has been compiled with the utmost care to give you a good first impression. Obviously we would like to answer any questions you may have. And would be glad to arrange an appointment for a comprehenisve viewing to give you an even better impression.
With warm regards,
Mrs W.A.M. (Helmie) Kanters RM 06 10 34 56 57
De Weefstoel 11, Waalre | 3
Introductie & duurzaamheid 6 Feiten & Cijfers 8 Isolatie & Installatie 10 Foto’s 12 - 51 Plattegronden 52 - 53 Indeling 54 - 59 Locatie
60
Algemene informatie 68
en omgeving
- 67
- 71
Introduction
6 Facts & Figures 8 Insulation & Installations 10 Photos 12 - 51 Floor plans 52 - 53 Layout 54 - 59 Location and surroundings 60 - 67 General information 68
71
& Sustainability
-
5 kernkwaliteiten van dit exclusieve driekamer hoek-appartement met balkon op zuidwesten, eigen parkeerplaats en berging
1. Excellente ligging
Gelegen in nieuwbouwwijk Wonen hartje Waalre (2015) in groene, autoluwe woonomgeving met alle dagelijkse voorzieningen om de hoek in Waalre-dorp, met natuurgebied
Het Loon nabij en goede ontsluitingsmogelijkheden naar A2/ A50/A67, Brainport hoofdstad Eindhoven, ASML, High Tech Campus en Maxima Medisch Centrum.
2. Transformatie design
In 2020 is het gehele appartement - met echte vakmanschap tot op detailniveau - gemoderniseerd en gestyled door de interieuraannemers van B-Covered Eindhoven.
3. Tijdloze kwaliteit
Alle leefruimtes zijn voorzien van exclusieve in het werk gerealiseerde maatwerk interieur kastenwanden, ca. 2.65 m plafondhoge massieve (taats)binnendeuren met identiek beslag en een doorlopende massieve eikenhouten parketvloer in Hongaarse Punt motief.
4. Meesterwerk
Een juweeltje qua ontwerp, functionaliteit en een exclusief interieur waar comfort en stijl samenkomen in een oase van luxueuze ruimte en rust.
5. Instapklaar
Direct te bewonen, oftewel inclusief de stoffering en alle lichtarmaturen met led-verlichting, indien gewenst inclusief de meubilering.
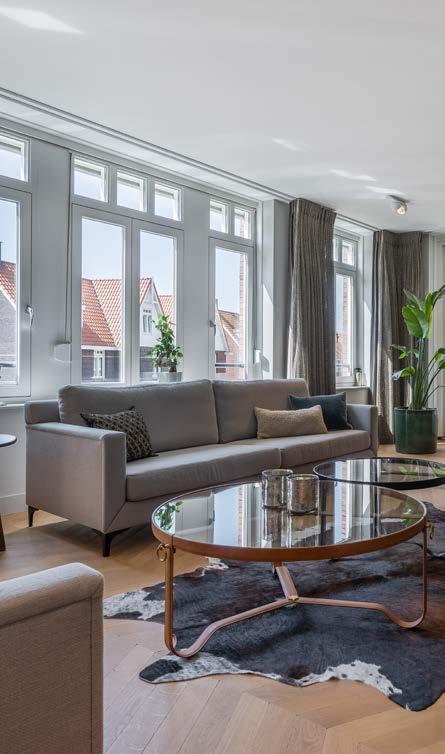
4 | Cato Makelaars
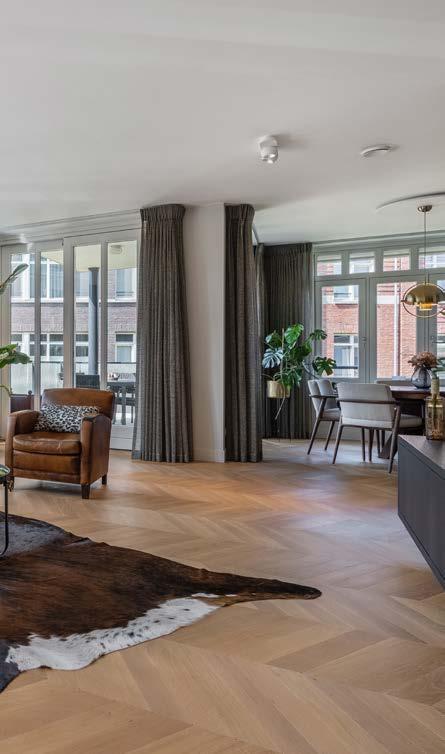
5 assets of this exclusive three-room corner apartment with southwestfacing balcony, private parking and storage room
1. Excellent location
Situated in new build estate Wonen hartje Waalre (2015) in a green, car-free residential area with all daily amenities just around the corner in Waalre-dorp, with Het Loon nature reserve nearby and good access to A2/A50/A67, Brainport capital Eindhoven, ASML, High Tech Campus and Maxima Medisch Centrum.
2. Transformation design
In 2020, the entire apartment was modernised and styledwith real craftsmanship to every detail - by the well known interior designers of B-Covered Eindhoven.
3. Timeless quality
All living spaces feature exclusive in-situ custom-made interior cupboard walls, approx. 2.65 m ceiling-high solid (pivot) interior doors with identical hardware and a continuous solid oak parquet floor in Hungarian Point.
4. Masterpiece
A gem in terms of design, functionality and an exclusive interior where comfort and style come together in an oasis of luxurious space and tranquillity.
5. Ready to move in
Including upholstery and all light fittings with LED lighting, if desired, including furnishing.
De Weefstoel 11, Waalre | 5
Introductie
Kleinschalig appartementencomplex “Het Linnen” met 12 koop-appartementen, is royaal qua ontwerp en opgeleverd in 2015 in een klassieke architectuur. In 2020 is dit exclusieve en hoogwaardig afgewerkte hoek-appartement op de eerste verdieping compleet ontworpen en ingericht door interieurarchitect B-Covered.
Het appartement is bereikbaar vanuit de centrale lift- en traphal. Op de eerste verdieping zijn vier appartementen gesitueerd. Via de beglaasde deur met aan weerszijden ramen, is de tussenhal bereikbaar die wordt gedeeld met één ander appartement.
Het complex is levensloopbestendig en uitstekend toegankelijk met onder meer een moderne liftpartij, extra brede deuren en een hellingsbaan aan de achterzijde van het complex. Duurzaamheid
Het appartement heeft een definitief energielabel A. Alle schuifpuien, deuren en draai-/kiepramen zijn voorzien van geluid- en warmte-isolerend HR++ glas. Aan de zonzijde –oftewel de voorgevel en de zijgevel – zijn alle ramen voorzien van handbediende zonwerende sunscreens.
Er is een hoogrendements cv-combi-ketel en mechanische ventilatie geïnstalleerd. Tevens is er hoog rendement Renovent Excellent balansventilatie met duurzame warmteterugwinning en een filtersysteem.

6 | Cato Makelaars
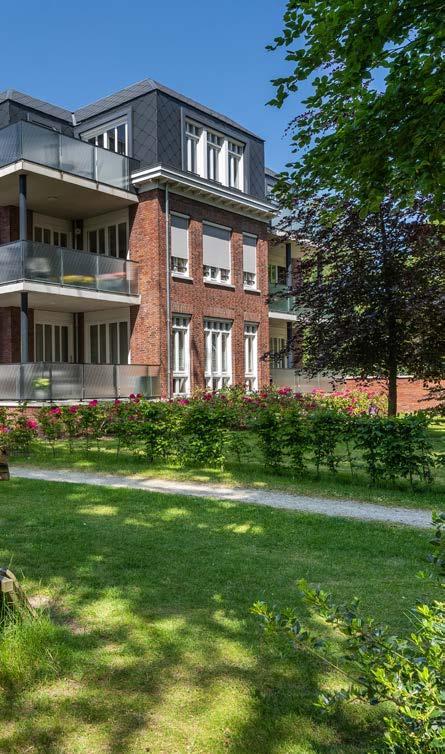
Introduction
Small-scale apartment complex “Het Linnen” with 12 owner-occupied apartments, is generously designed and completed in 2015 in classic architecture. In 2020, this exclusive and high-quality finished corner apartment on the first floor was completely designed and furnished by interior designer B-Covered.
The aparmtent is accessed from the central lift and stairwell. Four apartments are located on the first floor. Through the glazed door with windows on both sides, you can reach the intermediate hallway, which is shared with one other apartment.
The complex is life-proof and has excellent accessibility, including a modern lift, extra-wide doors and a ramp at the rear of the complex.
Sustainability
The apartment has a final energy label A. All sliding doors, doors and tilt-and-turn windows are fitted with sound- and heat-insulating HR++ glass. On the sunny side - i.e. the front and side façade - all windows are fitted with manually operated sunscreens.
A high-efficiency central heating combi boiler and mechanical ventilation have been installed. There is also high-efficiency Renovent Excellent balanced ventilation with sustainable heat recovery and a filter system.
De Weefstoel 11, Waalre | 7
Feiten & Cijfers
Object
Bouwjaar
3-kamer hoekappartement op de eerste verdieping gelegen met balkon op het zuidwesten, eigen parkeerplaats en eigen berging in souterrain
2015, in 2020 compleet gemoderniseerd in samenwerking met B-Covered Eindhoven
Kadastraal bekend
Gemeente Waalre
Sectie C
Nummer 1813
A6 - appartement
A25 - berging
A42 - parkeerplaats
Woonoppervlakte appartement
Oppervlakte overig inpandige ruimte (berging)
Oppervlakte gebouwgebonden buitenruimte (balkon)
Totale oppervlakte
Inhoud appartement (conform meetcertificaat) Parkeren
circa 128 m²
circa 10 m²
circa 12 m²
circa 150 m²
circa 450 m³ eigen parkeerplaats in souterrain met elektrische roldeur en volop openbare parkeergelegenheid in de straten rondom.
Servicekosten
circa 307 euro per maand ten behoeve van:
- dagelijks onderhoud
- reservering groot onderhoud
- verzekeringen (opstal, WA)
- elektrakosten algemene ruimtes
- schoonmaakkosten algemene ruimtes
- administratie en beheerskosten
8 | Cato Makelaars
Facts & Figures
Living area apartment
Surface area other indoor space (storage)
Surface area of built outdoor space (balcony)
Total surface area
Apartment content (according to measurement certificate) Parking Service costs
3-room corner apartment located on the first floor with south-west facing balcony, private parking space and private storage room in basement
2015, completely modernised in 2020
Municipality Waalre
Section C
Number 1813
A6 - apartment
A25 - storage
A42 - parking place
approximately 128 m²
approximately 10 m² approximately 12 m²
approximately 150 m²
approximately 450 m³
private parking space in basement with electric roller door and plenty of public parking in the surrounding streets.
approximately 307 euros per month on behalf of:
- daily maintenance
- reservation for major maintenance
- Insurance (building insurance, third-party insurance)
- general electricity costs
- cleaning costs for common areas
- administration and management costs
De Weefstoel 11, Waalre | 9
Object Year built
Cadastral
Isolatie & Installaties
Energielabel
Isolatie daken
Isolatie gevels
Isolatie vloeren
Isolatie glas
Verwarming
Vloerverwarming
Warm water
Technische voorzieningen
A, definitief tot en met 06-12-2029
ja ja ja
ja, gehele appartement HR++ glas
cv-combi-ketel (Intergas HR, 2015)
ja, gehele appartement
cv-combi-ketel (Intergas HR, 2015)
- videofoon en intercom bij ontvangsthal
- elektrisch bedienbare voordeur
- elektrisch bedienbaar rolhek souterrain met afstandsbediening
- mechanische ventilatie
- balansventilatie met warmteterugwinning en filtersysteem
Materiaal daken
Materiaal gevels
Materiaal vloeren
Materiaal buitenkozijnen
Materiaal binnenkozijnen
hoofdbouw leistenen dakpannen
bakstenen, in spouw gebouwd betonnen vloeren gehele complex
hardhouten deuren, kozijnen en draai-/kiep ramen houten binnendeurkozijnen met circa 2.65 m plafondhoge massieve (taats)deuren met identiek beslag
10 | Cato Makelaars
Insulation & installations
Energylabel
Roof insulation
Insulation of facades
Insulation of floors
Insulation of windows
Heating
Underfloor heating
Hot water
Technical amenities
A, final until 06-12-2029 yes yes yes
yes, entire flat HR++ glass
central heating combi boiler (Intergas HR, 2015)
yes, entire apartment
central heating combi boiler (Intergas HR, 2015)
- videophone and intercom at entrance hall
- electrically operated front door
- electrically operated roller shutter in basement with remote control
- mechanical ventilation
- balanced ventilation with heat recovery and filter system
Roofing material
Facades material
Flooring material
Material exterior window frames
Material interior window frames
main building slate roof tiles
brick, built in cavity concrete floors throughout the complex
hardwood doors, window frames and tilt-and-turn windows
wooden inner door frames with approx. 2.65 m ceiling height solid (pivot) doors with identical hardware
De Weefstoel 11, Waalre | 11
Parkeerplaats in souterrain
Parking place in basement
48 | Cato Makelaars
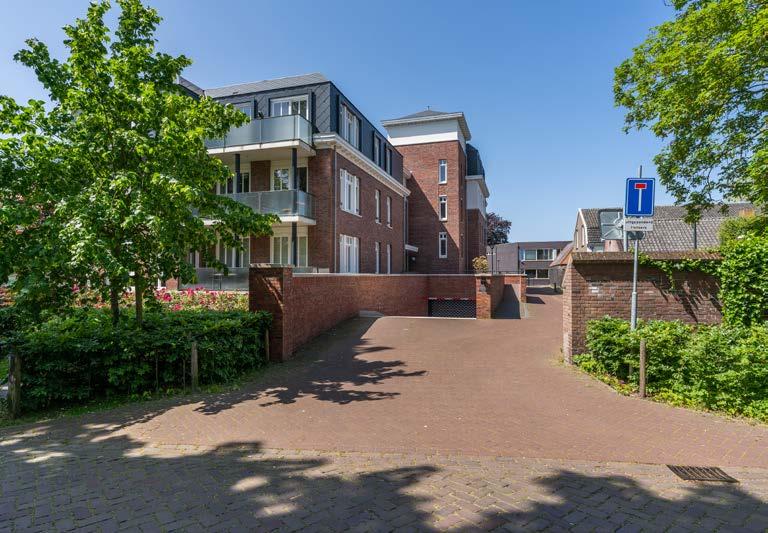
De Weefstoel 11, Waalre | 49
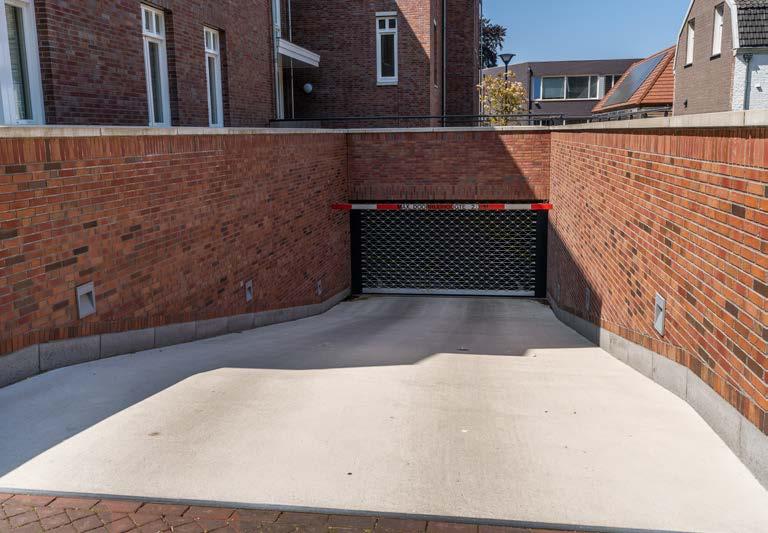
50 | Cato Makelaars
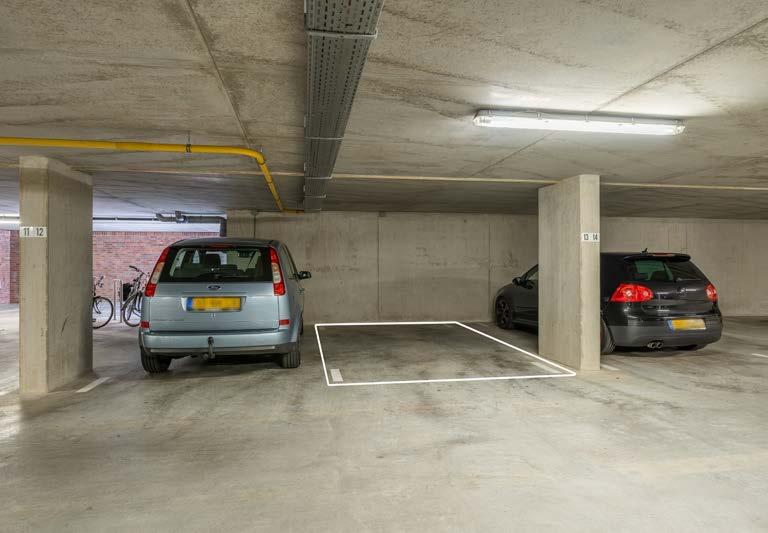
De Weefstoel 11, Waalre | 51
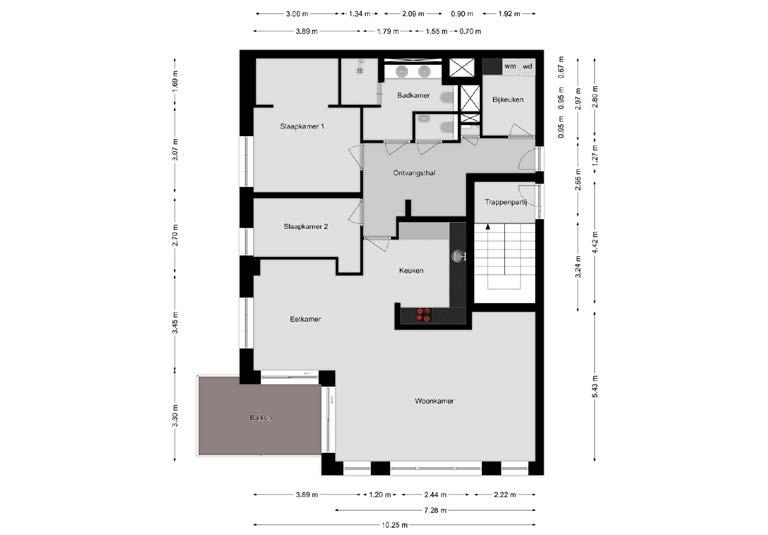
Appartement 1e verdieping
aan deze tekeningen kunnen geen rechten worden ontleend
Apartment 1st floor
no rights can be derived from these drawings
52 | Cato Makelaars
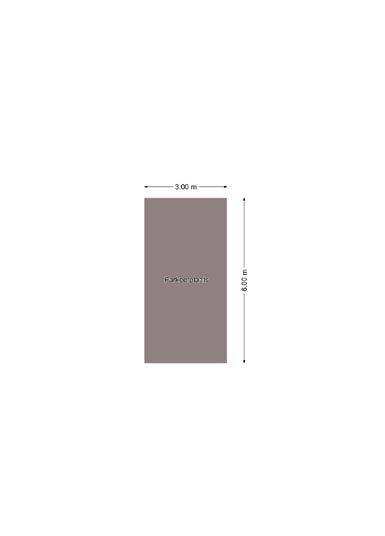
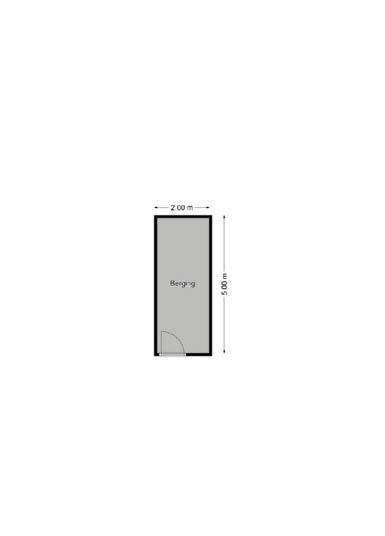
aan deze tekeningen kunnen geen rechten worden ontleend
Parking space and storage in basement Parkeerplaats en berging in souterrain no rights can be derived from these drawings
De Weefstoel 11, Waalre | 53
Indeling
Appartement
Dit sfeervolle appartement met veel daglichttoetreding is opmerkelijk hoogwaardig en exclusief afgewerkt met de meest luxe materialen in een tijdloze en tegelijk moderne stijl. Opvallend is ook de dorpelloos doorgelegde eikenhouten parketvloer in Hongaarse Punt motief in het gehele appartement.
Het ontwerp van de grote raampartijen is consequent doorgevoerd met geluid- en warmte-isolerend HR++-glas: symmetrisch en met fraaie, vierkante raampjes bovenin. Alle ramen zijn uitgerust met handmatig te bedienen sunscreens. Ze zijn uitgevoerd in afsluitbare draaikiepconstructies en hebben valbeveiliging, brede natuurstenen vensterbanken en dubbele gordijnrails. Het gehele appartement heeft een doordacht lichtplan, met diverseop de strak gestucte plafonds - opbouw led-spots.
Ontvangsthal
De voordeur van het appartement komt uit in de ruime ontvangsthal met maatwerk interieur in combinatie met consequent doorgevoerde kleur en materialen op zowel plafonds, wanden, vloeren als de plafondhoge deuren.
Er is een fraai garderobe-wandmeubel met twee ruime hangkasten aan weerszijden van de spiegelnis met design behang. Tevens is hier het gastentoilet gesitueerd met automatische verlichting, zwevend Geberit vrijhangend closet en fontein. De met glas ingelegde tussen-taatsdeur in de ontvangsthal, voert naar het riante en bijzonder lichte leefgedeelte waarin de verschillende ruimtes naadloos in elkaar overgaan en daarmee met elkaar in verbinding staan.
Keuken
Direct links is de moderne, halfopen keuken met open doorkijk-nissen naar de zitkamer. De ruime en luxe U-vormige opstelling, heeft tal van greeploze kasten en grote softclose lades en een hoekkast met carrousel. In het composiet-werkblad zijn de Bora inductiekookplaat met geïntegreerde afzuiging en de rvs-gootsteen met Quooker-kraan geïnstalleerd als ook de vaatwasmachine. De achterwand van de keuken is fraai mozaïek betegeld. Links is de combi-magnetron/oven in de plafondhoge kastenwand geïnstalleerd met geïntegreerde Siemens koelkast en separate vrieskast.
Eetkamer
Voorbij de luxe keuken is rechts het eetgedeelte met groot driedelig raam en schuifpui naar het inpandige, grote balkon op zonzijde. Deze eetkamer heeft een exclusieve maatwerk-kastenwand met twee dubbele servieskasten met plafondhoge glazen en matkoperen deuren aan weerszijden van de twee automatisch inschuifbare deuren van de computer- en tv-ruimte.
Zitkamer
Aansluitend is er een riante en bijzonder lichte zitkamer aan de voorzijde met hoge raampartijen en sunscreens. Onder de doorkijknissen naar de keuken - en tot in de hoek van de woonkamer - is een strak, zwevend en greeploos in het werk gemaakt dressoir.
54 | Cato Makelaars
Lay-out
Apartment
This attractive flat with lots of daylight is finished to a remarkably high standard and exclusively with the most luxurious materials in a timeless yet modern style. Also striking is the sill-less oak parquet floor in Hungarian Point motif throughout the apartment.
The design of the large window sections has been consistently implemented with sound- and heat-insulating HR++ glass: symmetrical and with attractive, square windows at the top. All windows are equipped with manually operated sunscreens. They are finished in lockable tilt-andturn constructions and have fall protection, wide natural stone window sills and double curtain rails. The entire flat has a thoughtful lighting plan, with various - on the tightly plastered ceilings - surface-mounted LED spots.
Reception hall
The flat’s front door opens into the spacious reception hall with bespoke interiors combined with consistently applied colour and materials on both ceilings, walls, floors and the ceiling-high doors. There is a beautiful wardrobe wall unit with two spacious hanging cupboards either side of the mirrored niche with designer wallpaper. Also situated here is the guest toilet with automatic lighting, floating Geberit free-hanging toilet and fountain. The glass-inlaid intermediate door in the reception hall leads to the spacious and particularly bright living area in which the various rooms merge seamlessly into one another and are therefore interconnected..
Kitchen
Directly to the left is the modern, semi-open kitchen with open see-through niches to the sitting room. The spacious and luxurious U-shaped arrangement, has numerous handleless cupboards and large soft-close drawers and a corner cupboard with carousel. Installed in the composite worktop are the Bora induction hob with integrated extractor and stainless steel sink with Quooker tap as well as the dishwasher. The kitchen’s rear wall is beautifully mosaictiled. To the left, the combination microwave/oven is installed in the ceiling-high cupboard wall with integrated Siemens fridge and separate freezer.
Dining room
Beyond the luxury kitchen, to the right is the dining area with large three-piece window and sliding doors to the indoor, large sun-facing balcony. This dining room has an exclusive bespoke cabinet wall with two double crockery cabinets with ceiling-high glass and frosted copper doors on either side of the two automatically retractable doors to the computer and TV room.
Sitting room
Adjacent is a spacious and particularly bright sitting room at the front with high windows and sunscreens. Under the see-through alcoves to the kitchen - and up to the corner of the living room - is a sleek, floating, handle-less built-in sideboard.
De Weefstoel 11, Waalre | 55
Balkon
Het grote en inpandige balkon van circa 12 m², is bereikbaar via de twee glazen schuifpuien in eetkamer en zitkamer. Er is alle ruimte voor een grote lounge- of buiteneethoek. Het rustige balkon op het zuidwesten is uitgerust met verlichting, sierglazen balustrade en aansluiting elektra.
Slaapkamers
Vanuit de ontvangsthal zijn er middels de plafondhoge deuren, twee slaapkamers bereikbaar. Ouderslaapkamer 1 is ruim en heeft een open garderobekamer met interieurmaatwerkwanden in U-vorm met vier plafondhoge, dubbele hang- en legkasten. Ernaast is de multifunctionele slaap-/ werkkamer 2, eveneens met maatwerkkast. Deze 2e kamer is geschikt voor tal van toepassingen: van thuiskantoor of thuisfitness tot gasten-logeerkamer.
Badkamer
Vanuit de ontvangsthal is er toegang tot de exclusieve en luxueus ingerichte badkamer met fraai uitgevoerd, deels mozaïek, tegelwerk. Deze is uitgevoerd met een extra brede inloopdouche met regendouche, handdouche, productennis en vlakke vloergoot. Verder is de badkamer uitgerust met een plafondhoge handdoekenkast, een hoogwaardig dubbel wastafelmeubel met brede laden, inbouw-wandkranen en volop kastruimte achter de twee hoge spiegels. Opvallend is het zwevend Geberit AquaClean toilet met Whirlspray bidetfunctie en afstandsbediening. Het geheel is voorzien van een elektrische handdoekradiator, vloerverwarming en mechanische ventilatie.
Bijkeuken / waskamer
Nabij de voordeur is een multifunctionele bijkeuken met wasgelegenheid met automatische verlichting. Hier zijn de Intergas HR cv-combi-ketel en de mechanische ventilatie geïnstalleerd, evenals de aansluitingen voor de wasmachine en de wasdroger. De stille hoog rendement Renovent Excellent balansventilatie van Brink heeft duurzame warmteterugwinning en een filtersysteem.
Het keukenblok heeft een rvs-gootsteen met eenhendelkraan voor de kleine wasjes. Deze ruimte heeft verder volop opbergmogelijkheden, onder meer met schappen, voor voorraad en huishoudelijke zaken.
Vloerafwerking: massieve eikenhouten parketvloer
Wandafwerking: glad stucwerk
Plafondafwerking: glad stucwerk
Ontvangsthal: circa 8 m²
Woonkamer: circa 52 m²
Balkon: circa 12 m²
Keuken: circa 11 m²
Bijkeuken: circa 6 m²
Slaapkamer 1: circa 18 m²
Slaapkamer 2: circa 11 m²
Badkamer: circa 7 m²
56 | Cato Makelaars
Balcony
The large and indoor balcony of about 12 m2, is accessible through the two sliding glass doors in dining room and sitting room. There is ample space for a large lounge or outdoor dining area. The peaceful south-west-facing balcony is equipped with lighting, decorative glass balustrade and electricity connection.
Bedrooms
From the reception hall, through the ceiling-high doors, two bedrooms are accessible. Master bedroom 1 is particularly spacious and has an open wardrobe room with interior bespoke walls in U-shape with four ceiling-high, double hanging and hanging wardrobes. Next door is the multifunctional bedroom/workroom 2, also with bespoke wardrobe. This 2nd room is suitable for numerous uses: from home office or home gym to guest lodge room.
Bathroom
From the reception hall, there is access to the exclusive and luxuriously appointed bathroom with beautifully executed, partly mosaic, tiling. This is equipped with an extra-wide walk-in shower with rain shower, hand shower, product niche and flat floor channel. Furthermore, the bathroom is equipped with a ceiling-high towel cabinet, a high-quality double washbasin cabinet with wide drawers, built-in wallmounted taps and plenty of cupboard space behind the two high mirrors. A striking feature is the floating Geberit AquaClean toilet with Whirlspray bidet function and remote control. The whole is fitted with an electric towel radiator, underfloor heating and mechanical ventilation.
Utility room / laundry room
Near the front door is a multi-purpose utility room with laundry facilities with automatic lighting. This is where the Intergas HR central heating combi boiler and mechanical ventilation are installed, as well as the connections for the washing machine and tumble dryer. The quiet highefficiency Renovent Excellent balanced ventilation by Brink has sustainable heat recovery and a filter system.
The kitchen unit has a stainless steel sink with single lever tap for the small washes. This space also has plenty of storage options, including shelves, for supplies and household items.
Floor finish: solid oak parquet floor
Wall finish: smooth stucco
Ceiling finish: smooth stucco
Reception hall: approx. 8 m²
Living room: approx. 52 m²
Balcony: approx. 12 m²
Kitchen: approx. 11 m²
Scullery: approx. 6 m²
Bedroom 1: approx. 18 m²
Bedroom 2: approx. 11 m²
Bathroom: approx. 7 m²
De Weefstoel 11, Waalre | 57
Parkeergarage met bergingen
In het souterrain heeft het complex een eigen, beveiligde garage met parkeerplaatsen, bergingen en gezamenlijke fietsenstalling met elektrisch laadpunt. De parkeerplaats met nummer 13, bij binnenkomst links om de hoek, behoort bij het appartement. In de afsluitbare gang is voor elk appartement een eigen, afgesloten berging. Er is eveneens ruimte voor huishoudelijke, technische en schoonmaakzaken.
Gezamenlijke ruimten
Naast de eigen parkeergarage met bergingen delen de bewoners diverse gezamenlijke ruimten. Logistiek maken zij gebruik van de ruime lift- en de trappenhallen en van het tweede betonnen trappenhuis.
Het complex is op verschillende manieren toegankelijk. Er is een entreepartij voor bewoners en gasten met enkele opgaande treden aan De Weefstoel zelf; daar zijn ook de brievenbussen en het bellenplateau met video en intercom. Aan de achterzijde, boven de parkeergarage, is een trapje naar de entreepartij aan de achterzijde, hier met hellingsbaan voor rolstoelgebruikers.
De parkeergarage zelf is bereikbaar vanaf de naastgelegen Burgemeester Uijenstraat. Dit straatje is doodlopend, dus louter met bestemmingsverkeer. Er zijn enkele openbare parkeerplaatsen aan de voorzijde van het complex en er is daar een ondergrondse afvalcontainer.
De garage is afgesloten met een open stalen rolhek, met verkeerslicht, dat bewoners elektrisch op afstand kunnen bedienen. De binnendeur vanuit de garage naar de lift- en traphal is beveiligd en kan alleen door bewoners worden geopend.
58 | Cato Makelaars
Parking garage with storage rooms
In the basement, the complex has its own secure garage with parking spaces, storage areas and a communal bicycle shed with electric charging point. The parking space number 13, around the corner on the left when entering, belongs to the flat. In the lockable corridor, each flat has its own enclosed storage room. There is also space for household, technical and cleaning matters.
Common areas
Besides the private car park with storerooms, residents share several communal areas. Logistically, they use the spacious lift and stair halls, as well as the second concrete stairwell.
The complex is accessible in several ways. There is an entrance area for residents and guests with several ascending steps at De Weefstoel itself; there are also the letterboxes and the doorbell panel with video and intercom.
At the rear, above the car park, there are stairs to the rear entrance area, here with ramp for wheelchair users.
The car park itself is accessible from the adjacent Burgemeester Uijenstraat. This street is a dead-end, so only with local traffic. There are some public parking spaces at the front of the complex and there is an underground waste container there.
The garage is closed with an open steel rolling gate, with traffic light, which residents can operate electrically by remote control. The inner door from the garage to the lift and stairwell is secure and can only be opened by residents.
De Weefstoel 11, Waalre | 59
Locatie en uitzicht
Het appartementencomplex ligt aan een rustige autoluwe zijstraat van de Waalrese Markt met monumentale bebouwing. Dit fraaie en klassieke plein heeft een authentieke muziekkiosk, wandelpaden, gazons en hoge volwassen loofbomen met aan de overkant de Heilige Willibrorduskerk en even verderop tal van winkels en horeca.
Het appartement kijkt uit op de omringende, goed onderhouden tuin met gazons, beukenhagen, struiken en bomen en fraaie halfvrijstaande en geschakelde koopwoningen. De Weefstoel zelf is een uiterst rustig en verkeersluw straatje met louter bestemmingsverkeer en een aantal openbare parkeerplaatsen.
Waalre en omgeving
Waalre werd in 2019 door opiniemagazine Elsevier opnieuw uitgeroepen tot beste woongemeente van Zuid-Nederland.
De twee kernen Aalst en Waalre, in 1923 samengevoegd, hebben een historie die eeuwenver terugvoert maar de groei tot geliefde forensen- en villagemeente dateert van na de Tweede Wereldoorlog.
De gemeente heeft tal van winkels, boetieks en gevarieerde horeca in huis, waaronder tweesterrenrestaurant De Treeswijkhoeve van bekende chef Dick Middelweerd.
Sportief is Waalre eveneens. De gemeente telt een keur aan sportverenigingen en in de nabijheid zijn Golf & Countryclub
De Tongelreep, BurgGolf Gendersteyn, Eindhovensche Golf en Valkenswaardse Golfclub te vinden.
Wat betreft natuur en recreatie doet Waalre haar bijnaam ‘Groenfontein van de Kempen’ eer aan, dankzij zeshonderd hectare bos en heide, vele kilometers wandel-, fiets- en ruiterpaden, beschermd dorpsgezicht Loon, acht vennen en de riviertjes de Dommel en de Tongelreep.
Via de groene Valkenswaardseweg is buurgemeente Valkenswaard eenvoudig bereikbaar en daarmee de Malpie, de Venbergse Watermolen en de grensoversteek naar België. Ook Brainport hoofdstad Eindhoven met alle voorzieningen en het vliegveld liggen op korte afstand.
60 | Cato Makelaars
Location and views
The apartment complex is located on a quiet car-free side street of the Waalrese Markt with monumental buildings. This beautiful and classic square has an authentic music kiosk, footpaths, lawns and tall mature deciduous trees, with the Holy Willibrordus Church opposite and numerous shops and restaurants a little further on.
The flat overlooks the surrounding, well-maintained garden with lawns, beech hedges, shrubs and trees and pretty semidetached and semi-detached owner-occupied houses. De Weefstoel itself is an extremely quiet and low-traffic street with only local traffic and a number of parking spaces.
Waalre and surroundings
Waalre was again named the best residential municipality in the southern Netherlands by opinion magazine Elsevier in 2019. The two cores Aalst and Waalre, merged in 1923, have a history that stretches back centuries, but its growth into a popular commuter and village municipality dates from after World War II.
The municipality boasts numerous shops, boutiques and varied catering establishments, including two-star restaurant De Treeswijkhoeve by well-known chef Dick Middelweerd.
Waalre is also sporty. The municipality has a variety of sports clubs and nearby are Golf & Countryclub De Tongelreep, BurgGolf Gendersteyn, Eindhovensche Golf and Valkenswaardse Golfclub.
When it comes to nature and recreation, Waalre lives up to its nickname of ‘Green Fountain of the Kempen’, thanks to six hundred hectares of forest and heathland, many kilometres of walking, cycling and bridle paths, Loon, a protected villagescape, eight fens and the rivers Dommel and Tongelreep.
Via the green Valkenswaardseweg, neighbouring municipality Valkenswaard is easily accessible, and with it the Malpie, the Venbergse Watermolen and the border crossing to Belgium. Brainport capital Eindhoven with all its amenities and the airport are also a short distance away.
De Weefstoel 11, Waalre | 61
Voorzieningen en afstand
Universiteit (TU/e): ca. 9,6 km
Huisartsenpraktijk Lankhorst: ca. 450 m
Apotheek Waalre-dorp: ca. 550 m
Tandartspraktijk Van Hek: ca. 750 m
Máxima Medisch Centrum Veldhoven: ca. 3,3 km
MAIN praktijk voor voetverzorging: ca. 240 m
Gemeentehuis: ca. 1,8 km
High Tech Campus Eindhoven: ca. 4,5 km
ASML: ca. 3,8 km
Albert Heijn: ca. 600 m
Lidl: ca. 550 m
Restaurant Lugar: ca. 3,1 km
Restaurant De Treeswijkhoeve **: ca. 2,6 km
Brasserie Meester Keeman: ca. 450 m
Fitness Circles Waalre: ca. 300 m
Genneper Sportparken: ca. 4,6 km
De Tongelreep Golf & Countryclub: ca. 4,3 km
Hockeyclub Oranje-Rood: ca. 4,3 km
Waalrese Lawn Tennisvereniging: ca. 450 m
Voetbalvereniging DVS Aalst: ca. 3,5 km
Nationaal Zwemcentrum De Tongelreep: ca. 5 km
Eindhoven Airport: ca. 12,1 km
NS-station Eindhoven Centraal: ca. 8,6 km
Tankstation Shell: ca. 2,2 km
Bushalte De Bus: ca. 500 m
62 | Cato Makelaars
Facilities and distance
University (TU/e): approx. 9.6 km
Lankhorst general practice: approx. 450 m
Waalre village pharmacy: approx. 550 m
Van Hek dental practice: approx. 750 m
Máxima Medisch Centrum Veldhoven: approx. 3.3 km
MAIN foot care practice: approx. 240 m
Town hall: approx. 1.8 km
High Tech Campus Eindhoven: approx. 4.5 km
ASML: approx. 3.8 km
Albert Heijn: approx. 600 m
Lidl: approx. 550 m
Restaurant Lugar: approx. 3.1 km
Restaurant De Treeswijkhoeve **: approx. 2.6 km
Brasserie Meester Keeman: approx. 450 m
Fitness Circles Waalre: approx. 300 m
Genneper Sportparks: approx. 4.6 km
De Tongelreep Golf & Countryclub: approx. 4.3 km
Hockey club Oranje-Rood: approx. 4.3 km
Waalrese Lawn Tennis Association: approx. 450 m
Football club DVS Aalst: approx. 3.5 km
National Swimming Centre De Tongelreep: approx. 5 km
Eindhoven Airport: approx. 12.1 km
Eindhoven Centraal railway station: approx. 8.6 km
Shell petrol station: approx. 2.2 km
Bus stop De Bus: approx. 500 m
De Weefstoel 11, Waalre | 63


64 | Cato Makelaars
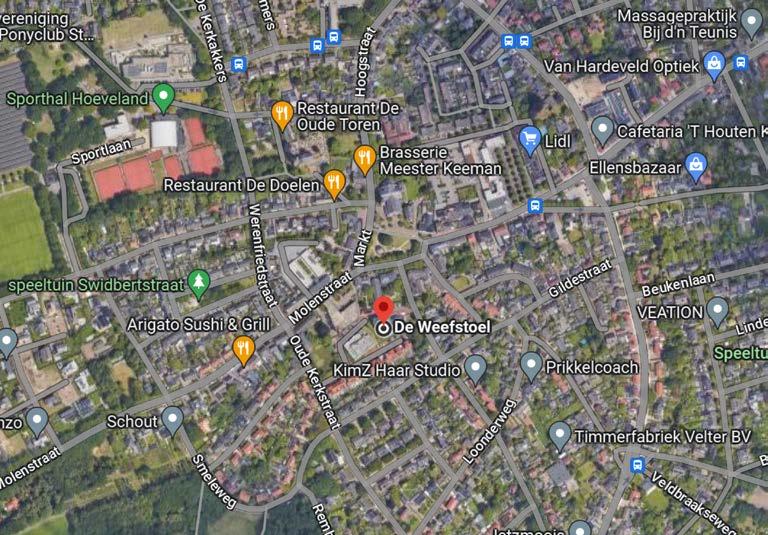
De Weefstoel 11, Waalre | 65
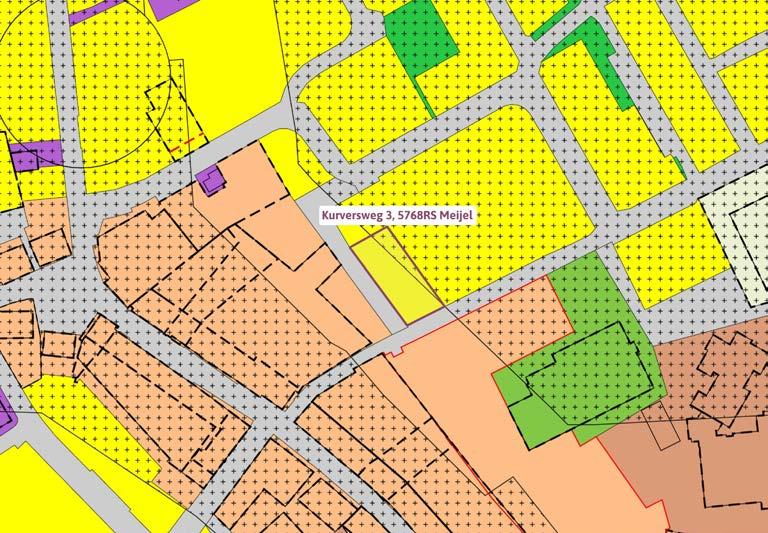
66 | Cato Makelaars
Plangebied Gebiedsaanduiding
Enkelbestemmingen
Agrarisch
Agrarisch met waarden
Bedrijf
Bedrijventerrein
Bos
Centrum
Cultuur en ontspanning
Detailhandel
Dienstverlening
Gemengd
Groen
Horeca
Kantoor
Maatschappelijk
Natuur
Overig
Recreatie
Spor t
Tuin
Verkeer
Water
Wonen
Woongebied
Aanduidingen
Figuren
Gebiedsgerichte besluiten
De Weefstoel 11, Waalre | 67
Algemene informatie
Verkoopprocedure
Alle door Cato Makelaars en de verkoper verstrekte informatie moet uitsluitend worden gezien als een uitnodiging tot het uitbrengen van een bieding. Het doen van een bieding betekent niet automatisch dat u er rechten aan kunt ontlenen. Indien de vraagprijs wordt geboden, kan de verkoper beslissen dit bod wel of niet te aanvaarden. Cato Makelaars raadt geïnteresseerden aan een eigen NVM-makelaar in te schakelen voor professionele begeleiding bij bieding en aankoop.
Bieding
Wenst u een bieding te doen? Dan dienen de volgende zaken benoemd te worden:
• Geboden koopsom
• Datum sleuteloverdracht
• Eventuele overname roerende zaken
• Eventuele ontbindende voorwaarden, bijvoorbeeld financiering.
Koopakte
Bij een tot stand gekomen koopovereenkomst zorgt Cato Makelaars voor opstelling van de koopakte conform NVM-model. Een waarborgsom of bankgarantie van tenminste tien procent van de koopsom die wordt voldaan aan de notaris is daarin gebruikelijk. Voorbehouden kunnen alleen worden opgenomen (bijvoorbeeld voor het verkrijgen van financiering) indien deze uitdrukkelijk bij de bieding zijn vermeld.
Onderzoeksplicht
De verkoper van de woning heeft een zogenaamde informatieplicht. De koper heeft een eigen onderzoeksplicht naar alle zaken die van belang (kunnen) zijn. Als koper is het voor u ook zaak u te (laten) informeren over de financieringsmogelijkheden op basis van arbeidssituatie, inkomen, leningen en andere
persoonlijke verplichtingen. Wij raden u aan, voor het doen van bieding, degelijk onderzoek te (laten) verrichten, ook naar de algemene en specifieke aspecten van de woning. Nog beter is het om een eigen NVM-makelaar in te schakelen voor de aankoopbegeleiding.
Verkoopdocumentatie
Alle vermelde gegevens zijn naar beste kennis en wetenschap en te goeder trouw door ons weergegeven. Mocht nadien blijken dat er afwijkingen zijn (bijvoorbeeld in plattegronden, oppervlaktes en inhoud), dan kan men zich hierop niet beroepen. Alhoewel zorgvuldigheid is betracht, wordt inzake de juistheid van de inhoud van deze verkoopdocumentatie, noch door de eigenaar noch door de verkopend makelaar, enige aansprakelijkheid aanvaard en kunnen er geen rechten aan worden ontleend. De maten van de plattegronden kunnen afwijken aangezien de tekeningen soms verkleind weergegeven (moeten) worden.
Bedenktijd (Wet Koop Onroerende Zaken)
Als u een woning koopt, hebt u drie dagen bedenktijd. Gedurende deze periode kunt u de overeenkomst alsnog ongedaan maken.
De bedenktijd gaat in zodra de koper de door beide partijen getekende koopovereenkomst of een kopie daarvan krijgt overhandigd. Ontbindt u binnen de drie dagen van de wettelijke bedenktijd de koop, dan zijn wij genoodzaakt om hiervoor € 250,administratiekosten in rekening te brengen.
Hoe verder na de bezichtiging?
Niet alleen de eigenaar van de woning maar ook wij zijn benieuwd naar uw reactie, en wij stellen het zeer op prijs als u ons binnen enkele dagen uw bevindingen laat weten. Eventueel nemen we graag telefonisch contact met u op. Vindt u deze woning bij nader inzien toch minder geschikt voor u? Dan zijn we u graag anderszins van dienst en assisteren we u met alle plezier bij het zoeken naar een woning die compleet aan uw eisen voldoet. Wij nodigen u dan ook van harte uit voor een vrijblijvend en persoonlijk adviesgesprek.
68 | Cato Makelaars
General information
Sales procedure
All information provided by Cato Makelaars and the seller should be regarded exclusively as an invitation to submit a bid. Making a bid does not automatically mean that you can derive rights from it. If the asking price is offered, the seller may decide whether or not to accept this offer. Cato Makelaars advises interested parties to engage their own NVM realtor for professional guidance with bidding and purchase.
Bid
Do you wish to make a bid? Then the following things need to be mentioned:
• Bid price
• Date key transfer
• Possible takeover of movable property
• Any conditions precedent, such as financing.
Deed of purchase
In the case of a purchase agreement that has been concluded, Cato Makelaars will draw up the deed of sale in accordance with the NVM model. A deposit or bank guarantee of at least ten percent of the purchase price paid to the civil-law notary is customary. Reservations can only be included (for example to obtain financing) if these are explicitly mentioned in the offer.
Obligation to investigate
The seller of the property has a so-called information obligation. The buyer has his own duty to investigate all matters that (may) be of importance. As a buyer, it is also important for you to be informed about the financing possibilities based on employment situation, income, loans and other personal obligations.
Before submitting a bid, we advise you to have a thorough investigation carried out, including into the general and specific aspects of the home. It is even better to use your own NVM realtor for purchase support.
Sales documentation
All information provided is given by us to the best of our knowledge and belief and in good faith. Should later appear that there are deviations (for example in maps, surfaces and contents), this cannot be invoked. Although care has been taken, neither the owner nor the selling realtor accepts any liability for the accuracy of the contents of this sales documentation and no rights can be derived from it. The dimensions of the floor plans may vary, as the drawings may sometimes have to be reduced in size.
Reflection period (Real Estate Purchase Act)
When you buy a property, you have three days to think about it. During this period, you can still cancel the contract. The coolingoff period starts as soon as the buyer receives the purchase agreement signed by both parties or a copy thereof. If you cancel the purchase within three days of the statutory cooling-off period, we will be obliged to charge an administration fee of € 250.
After the visit?
Not only the owner of the property but also we are curious about your reaction, and we would appreciate it if you let us know your findings within a few days. If necessary, we will be happy to contact you by telephone. On closer inspection, do you find this house less suitable for you? Then we would be happy to be of service to you in any other way and will gladly assist you in your search for a property that completely meets your requirements. We would therefore like to invite you for a free and personal consultation.
De Weefstoel 11, Waalre | 69









