




















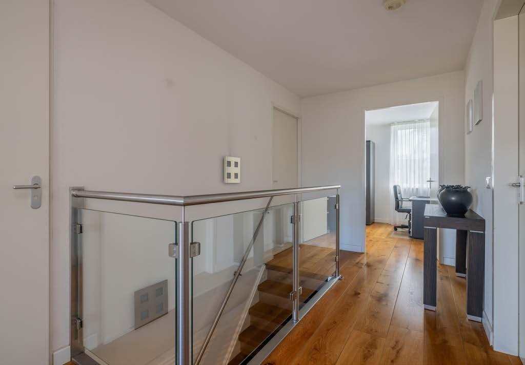

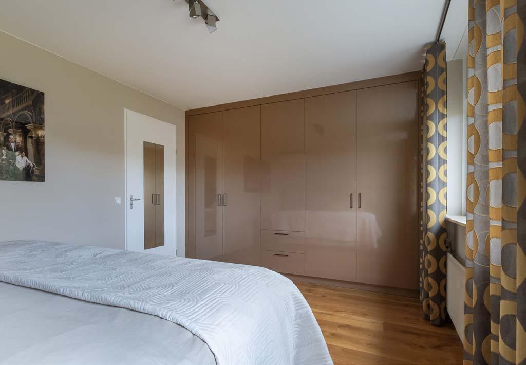
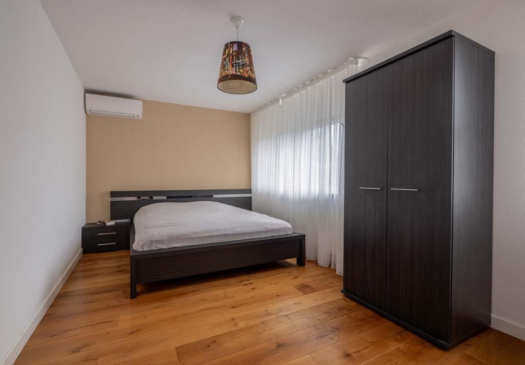
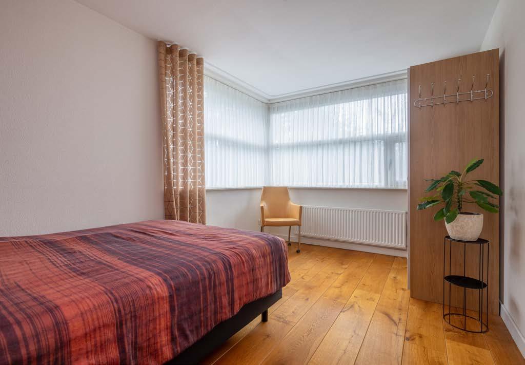
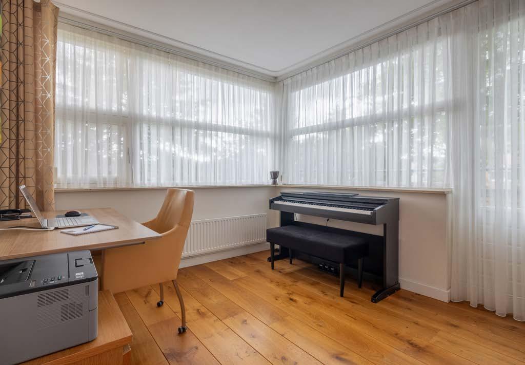
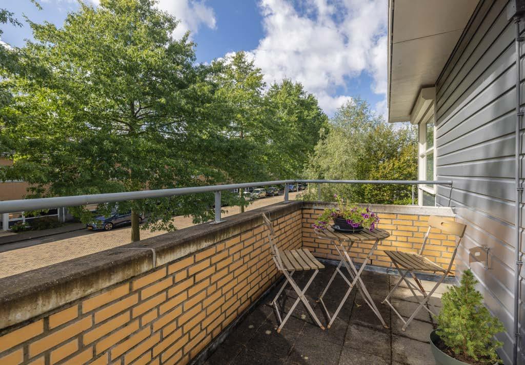

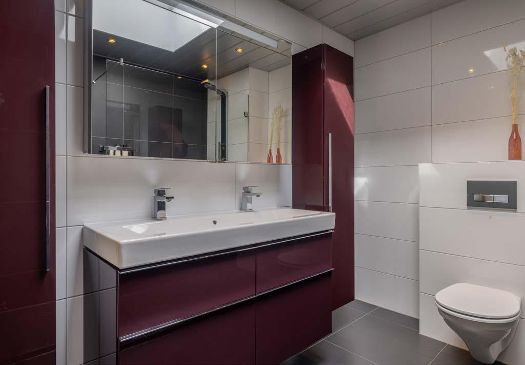
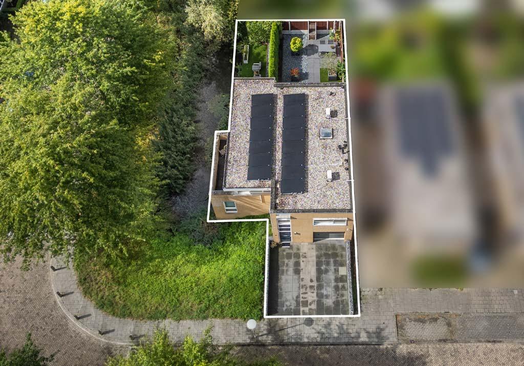
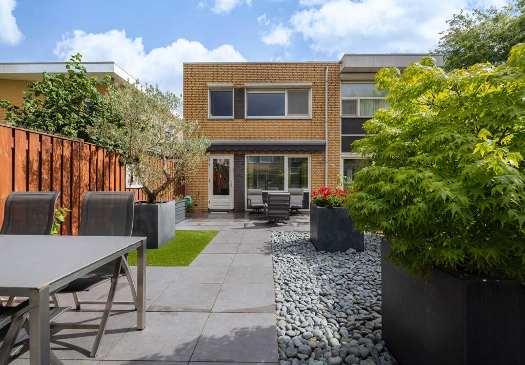
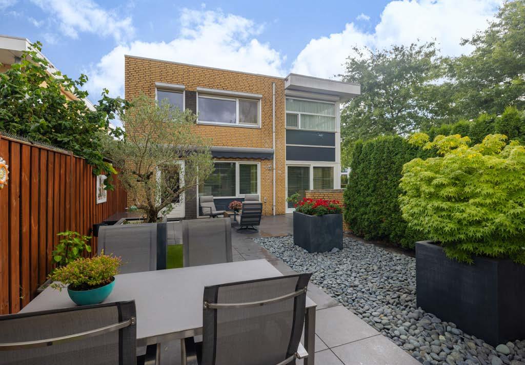
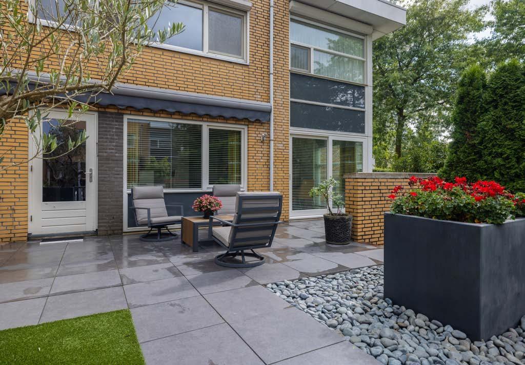
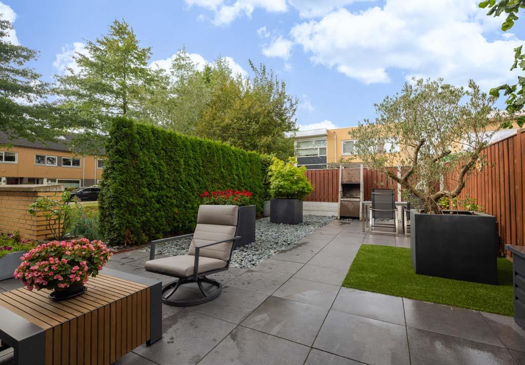
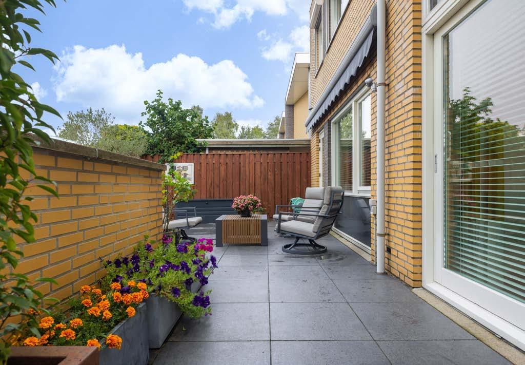
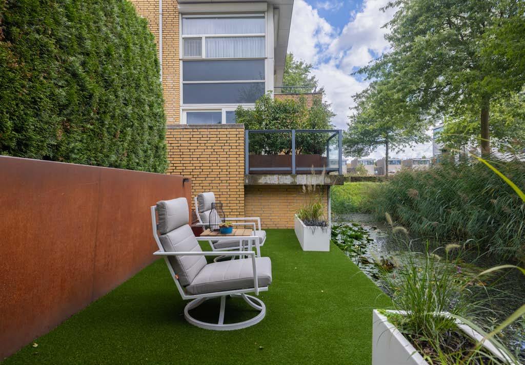
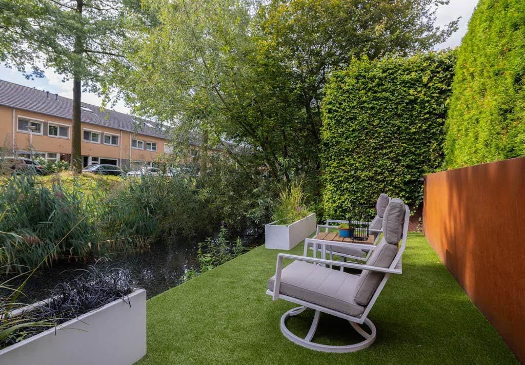
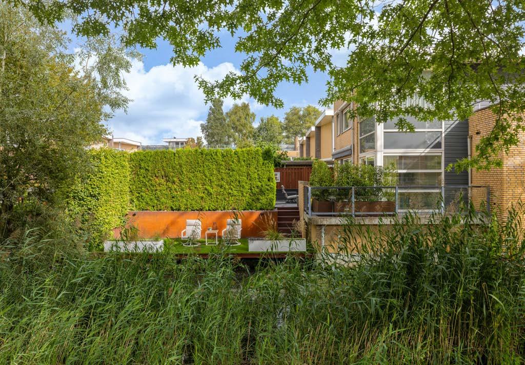
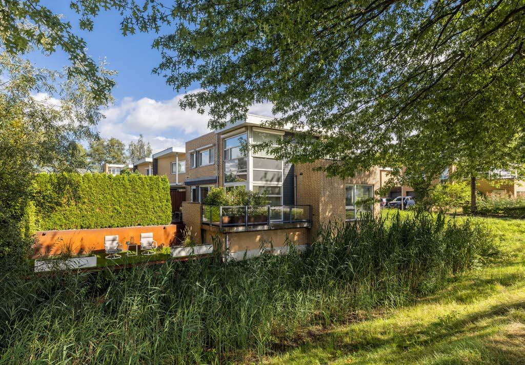
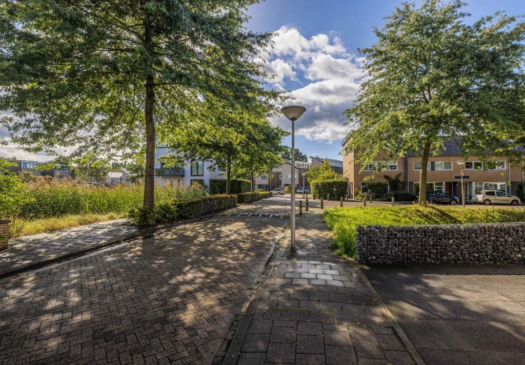
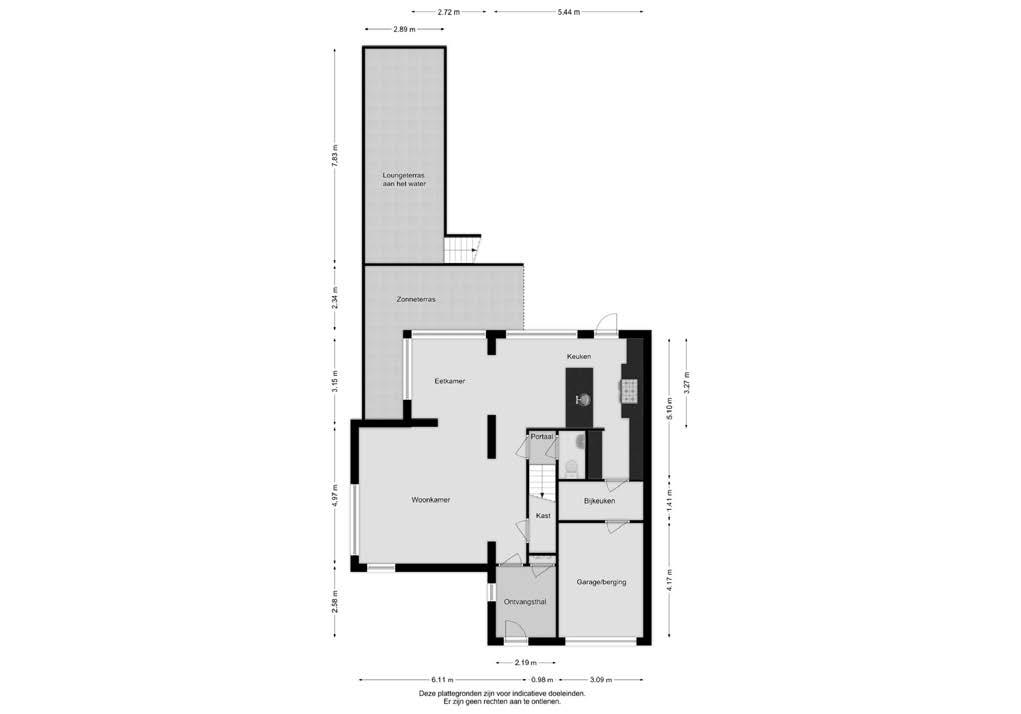
no rights can be derived from these drawings
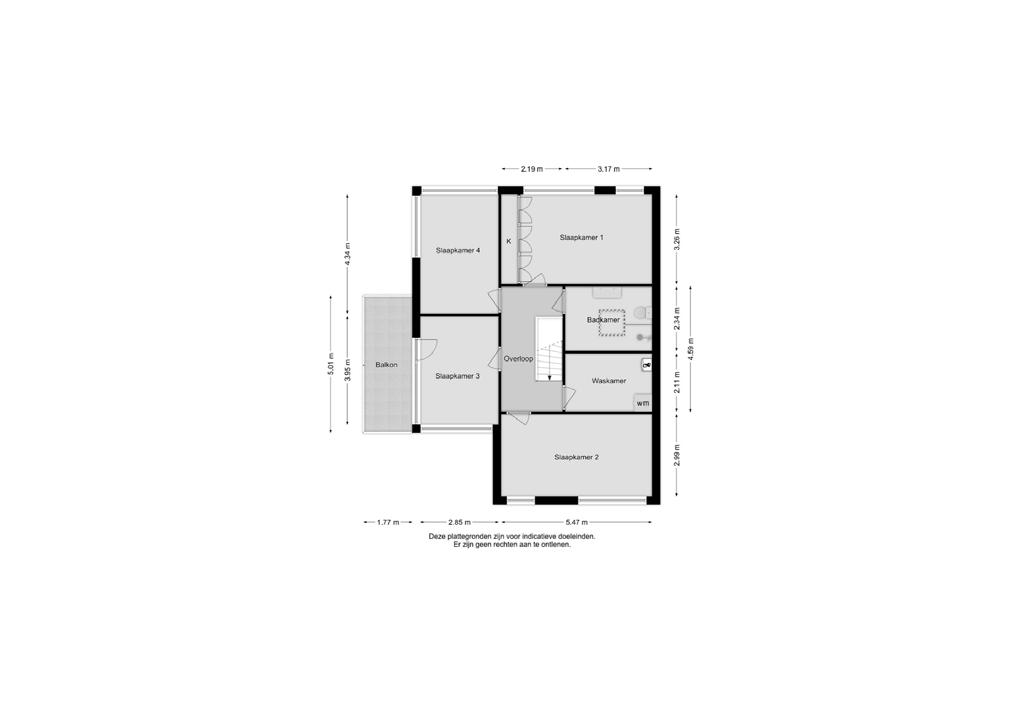
no rights can be derived from these drawings aan deze
Begane grond
Bij binnenkomst in de lichte ontvangsthal, valt direct de fraaie maatwerk-garderobekast op, met daarnaast de meterkast. Het royale leefgedeelte biedt een open en opvallende lichte indeling, met voldoende ruimte om te ontspannen, tv te kijken, te dineren en gasten te ontvangen.
Nabij de schuifpui naar zonneterras en de achtertuin past met gemak een gezellige eethoek, terwijl de voorkant van de woning plaats biedt aan een royale zit- en tv-hoek. Onder de trap is een slimme en ruime voorraadkast geïntegreerd, en via het tussenportaal naar de vernieuwde trap vindt u het gastentoilet.
De halfopen Siematic keuken is een droom voor de echte kookliefhebber, uitgerust met een granieten ontbijtbar en een aparte coffiecorner om de hoek. Bij de anderhalve spoelbak is een Quookerkraan. Het geheel is voorzien van een Miele oven én combi-oven, een steamer, Miele Imperial keramische kookplaat met grillplaat, wokbrander op gas, Bosch vaatwasser en afzuiging. Tevens is er een koelkast en een aparte vrieskast met laden. De aangrenzende bijkeuken biedt plek voor een (extra) koelvriescombinatie in een elegante maatwerk-kastenwand.
Deze woning biedt niet alleen luxe, maar ook praktisch wooncomfort voor de koper die op zoek is naar een perfect afgewerkt en ruim huis, ideaal voor een modern gezin.
Inpandige garage/berging en parkeerplaatsen op oprit
De woning beschikt over een verwarmde inpandige garage voor een kleinere auto met een praktische tegelvloer en ruime opbergmogelijkheden in de kastenwanden. Ook heel geschikt om als ruime berging te gebruiken. De naastgelegen bijkeuken is afgescheiden middels een muur in de garage/berging. De elektrische sectionaaldeur zorgt ervoor dat u uw auto veilig en comfortabel kunt parkeren. Voor wie extra parkeerruimte zoekt, biedt de brede oprit voldoende plaats voor maar liefst twee auto’s.
Deze combinatie van een inpandige garage/berging en royale eigen parkeerplaatsen maakt deze woning niet alleen praktisch, maar ook buitengewoon functioneel voor de koper die op zoek is naar comfort en gemak.
Vloerafwerking: natuurlook tegelvloer
Wandafwerking: spachtelputz
Plafondafwerking: spuitwerk
Ontvangsthal: circa 5 m²
Woon-/eetkamer en keuken: circa 60 m²
Bijkeuken: circa 6 m²
Garage/berging: circa 13 m²
Upon entering the bright reception hall, the custom-made wardrobe immediately catches the eye, along with the utility closet. The spacious living area offers an open and notably light layout, with plenty of room to relax, watch TV, dine, and entertain guests.
Near the sliding doors to the sun terrace and the backyard, there’s ample space for a cozy dining area, while the front of the house accommodates a generous seating and TV corner. A smart and spacious storage cupboard is cleverly integrated under the stairs, and through the intermediate hallway leading to the renovated staircase, you’ll find the guest toilet.
The semi-open Siematic kitchen is a dream for true cooking enthusiasts, equipped with a granite breakfast bar and a separate coffee corner around the corner. Next to the one-and-a-half sink is a Quooker tap. The kitchen is fully equipped with a Miele oven and combi-oven, a steamer, a Miele Imperial ceramic hob with a grill plate, a gas wok burner, a Bosch dishwasher, and an exhaust hood. There’s also a refrigerator and a separate freezer with drawers. The adjacent utility room offers space for an (additional) fridgefreezer combination within an elegant custom-built cabinet wall.
This home not only offers luxury but also practical living comfort for buyers seeking a perfectly finished and spacious house, ideal for a modern family.
The house features a heated indoor garage for a smaller car, with practical tiled flooring and ample storage space in the built-in cabinets. It can also be very practical for use as a storage room. The adjacent utility room is separated by a wall within the garage/storage area. The electric sectional door ensures that you can park your car safely and comfortably. For those seeking additional parking space, the wide driveway offers enough room for two cars.
This combination of an indoor garage/storage area and generous private parking makes this home not only practical but also exceptionally functional for buyers looking for comfort and convenience.
Floor finish: nature look tile floor
Wall finish: textured plaster
Ceiling finishing: spray painting
Reception hall: approx. 5 m²
Living/dining room and kitchen: approx. 60 m²
Scullery: approx. 6 m²
Garage/storage: approx. 13 m²
Eerste verdieping
Op de ruime overloop, voorzien van een glazen balustrade, bevinden zich vier royale slaapkamers, een waskamer c.q. technische ruimte en de badkamer met vloerverwarming. De gehele etage is afgewerkt met een naadloze eikenhouten parketvloer, wat zorgt voor een luxe en tijdloze uitstraling.
De praktische waskamer is uitgerust met aansluitingen voor wasapparatuur en uitgevoerd met een grote maatwerk-kastenwand. Hier is ook de opstelling van de cv-combi-ketel Atag HR (2019), de omvormer voor de zonnepanelen, het mechanische ventilatiesysteem en de vloerverwarmingstechniek.
De luxe badkamer, afgewerkt in natuurtinten, biedt het ultieme comfort met vloerverwarming, een verlaagd aluminium plafond met lichtkoepel, ledverlichting en afzuiging. De badkamer is uitgerust met een dubbel wastafelmeubel, een inloopdouche met glazen wand met hoogwaardig Hansa douchesysteem en een zwevend toilet.
Alle slaapkamers hebben grote raampartijen met handbediende rolluiken voor privacy. Slaapkamer 1 en 2 zijn de grootste kamers van de vier en beschikken over airconditioning die eenvoudig de hele etage kan koelen of verwarmen. Slaapkamer 1, welke in 2023 nog volledig gestuukt en geschilderd is, heeft een op maat gemaakte garderobekast. De slaapkamers 3 en 4 zijn op het zuiden gelegen en hebben royale hoekramen, waarbij slaapkamer 3 toegang biedt tot een balkon met uitzicht op de waterpartij aan de voorzijde
Deze verdieping combineert luxe, comfort en functionaliteit, perfect voor een modern gezin dat op zoek is naar ruimte en hoogwaardige afwerking.
De onderhoudsvriendelijke, zonovergoten tuin op het westen en het zuiden biedt volop privacy en is recent volledig vernieuwd. Het ruime zonneterras op het westen, grenzend aan de keuken en eetkamer, is voorzien van zonwering, ideaal voor zonnige dagen. De grote, goedgevulde cortenstalen borderbakken bevatten volwassen bomen en struiken die optimale privacy creëren.
Aan de waterkant bevindt zich een idyllisch loungeterras met een trapje dat leidt naar een extra loungeterras direct aan de waterpartij. Overal in de tuin is sfeervolle tuinverlichting aangelegd, wat de buitenruimte in de avonduren een magische uitstraling geeft. Daarnaast is er alle ruimte voor een barbecue en buiten-eethoek, perfect voor gezellige diners in de buitenlucht.
Deze prachtige tuin biedt rust en ontspanning, met alle voorzieningen om volop te genieten van het buitenleven in een luxe en intieme setting.
Vloerafwerking: eikenhouten parketvloer
Wandafwerking: stucwerk en spachtelputz
Plafondafwerking: stucwerk en spuitwerk
Slaapkamer 1: circa 18 m²
Slaapkamer 2: circa 16 m²
Slaapkamer 3: circa 10 m²
Slaapkamer 4: circa 13 m²
Badkamer 1: circa 6 m²
Waskamer/technische ruimte: circa 5 m²
Balkon: circa 5 m²
On the spacious landing, featuring a glass balustrade, there are four generous bedrooms, a laundry room or technical space, and a bathroom with underfloor heating. The entire floor is finished with seamless oak parquet flooring, giving it a luxurious and timeless appearance.
The practical laundry room is equipped with connections for washing machines and features a large custom-built cabinet wall. Here, you will also find the Atag HR combi boiler (2019), the inverter for the solar panels, the mechanical ventilation system, and the underfloor heating technology.
The luxurious bathroom, finished in natural tones, offers ultimate comfort with underfloor heating, a lowered aluminum ceiling with a skylight, LED lighting, and ventilation. The bathroom is equipped with a double sink unit, a walk-in shower with a glass wall featuring a highquality Hansa shower system, and a wall-mounted toilet.
All bedrooms have large windows with manually operated shutters for privacy. Bedrooms 1 and 2 are the largest of the four and feature air conditioning that can easily cool or heat the entire floor. Bedroom 1, which was completely plastered and painted in 2023, has a custom-made wardrobe. Bedrooms 3 and 4 are located on the south side and have spacious corner windows, with bedroom 3 providing access to a balcony overlooking the water feature at the front.
This floor combines luxury, comfort, and functionality, making it perfect for a modern family seeking space and high-quality finishes
The low-maintenance, sun-drenched garden facing west and south offers plenty of privacy and has been completely renovated recently. The spacious sun terrace on the west side, adjacent to the kitchen and dining room, is equipped with sunshade, making it ideal for sunny days. The large, well-planted corten steel border beds contain mature trees and shrubs that create optimal privacy.
At the water’s edge, there is an idyllic lounge terrace with a staircase leading down to an additional lounge area right by the water feature. Atmospheric garden lighting has been installed throughout the garden, giving the outdoor space a magical ambiance in the evenings. Additionally, there is ample room for a barbecue and outdoor dining area, perfect for cozy al fresco dinners.
This beautiful garden offers peace and relaxation, equipped with all the amenities to fully enjoy outdoor living in a luxurious and intimate setting.
Floor finish: oak parquet floor
Wall finish: stucco and textured plaster
Ceiling finishing: stucco and spray painting
Bedroom 1: approx. 18 m²
Bedroom 2: approx. 16 m²
Bedroom 3: approx. 10 m²
Bedroom 4: approx. 13 m²
Bathroom 1: approx. 6 m²
Washroom / storage room: approx. 5 m²
Balcony: approx. 5 m²
Locatie en uitzicht
De gewilde wijk Puttense Dreef biedt een unieke ligging aan de rand van Eindhoven, dichtbij zowel het bruisende stadscentrum als uitgestrekte natuur. Alle voorzieningen, zoals winkels, scholen en sportfaciliteiten, zijn gemakkelijk te voet of met de fiets te bereiken. Voor natuurliefhebbers liggen de landerijen van Riel en de prachtige natuurgebieden Stratumse Heide (2,5 km) en Gijzenrooise Zegge (3,5 km) binnen handbereik. Ook de charmante plaatsen Geldrop en Heeze, beide met historische kastelen, zijn via een fijne fietsroute bereikbaar.
De woning zelf biedt een fraai uitzicht aan de voorzijde.
Aan de zijkant kijkt u uit over een schilderachtige gracht omgeven door groen, terwijl de voorzijde eveneens een fraai uitzicht biedt op water, park en een speeltuin, ideaal voor gezinnen. Deze combinatie van rust, natuur en nabijheid van de stad maakt deze woning perfect voor wie op zoek is naar het beste van beide werelden: een serene leefomgeving met alle gemakken binnen bereik.
Puttense dreef en omgeving
De in 2003 aangelegde woonwijk Puttense Dreef is gebouwd op de voormalige sportvelden van de DAFfabrieken en een oud volkstuinencomplex, gelegen aan de rand van Eindhoven nabij Geldrop. Ontworpen door Van Aken Architectuur en Stedebouw, biedt deze wijk een rijke variatie aan woningstijlen en een harmonieus samenspel van architectuur, groen en water. De ruime openbare ruimtes, weelderige groenvoorzieningen en uitgestrekte waterpartijen creëren een unieke sfeer die het woonpark een bijzondere allure geeft.
De brede straatprofielen versterken het open en uitnodigende karakter van de wijk, wat bijdraagt aan de luxe uitstraling van Puttense Dreef. Een architectonisch hoogtepunt vormen de walwoningen langs de Geldropseweg, waar moderne stedenbouw naadloos gecombineerd is met innovatieve geluidswering.
Met een breed scala aan woningtypes, variërend van exclusieve watervilla’s tot stijlvolle stadswoningen, trekt de wijk een diverse en veeleisende doelgroep. Of u nu op zoek bent naar een rustige, groene omgeving of juist naar een moderne, stedelijke woning, Puttense Dreef biedt voor ieder wat wils, zonder concessies te doen aan comfort en esthetiek.
The sought-after Puttense Dreef neighborhood offers a unique location on the outskirts of Eindhoven, close to both the bustling city center and extensive nature. All amenities such as stores, schools and sports facilities are easily accessible on foot or by bicycle. For nature lovers, the farmlands of Riel and the beautiful natural areas of Stratumse Heide (2.5 km) and Gijzenrooise Zegge (3.5 km) are within easy reach. The charming places Geldrop and Heeze, both with historic castles, are also accessible via a fine bicycle route.
The house itself offers a beautiful view at the front. On the side you overlook a picturesque canal surrounded by greenery, while the front also offers a nice view of water, park and a playground, ideal for families. This combination of tranquility, nature and proximity to the city makes this property perfect for those looking for the best of both worlds: a serene living environment with all conveniences within reach.
Constructed in 2003, the residential neighborhood Puttense Dreef was built on the former sports fields of the DAF factories and an old allotment complex, located on the outskirts of Eindhoven near Geldrop. Designed by Van Aken Architecture and Urbanism, this neighborhood offers a rich variety of housing styles and a harmonious interplay of architecture, greenery and water. The spacious public spaces, lush green spaces and expansive water features create a unique atmosphere that gives the residential park a special allure.
The wide street profiles reinforce the open and inviting character of the neighborhood, which contributes to the luxurious appearance of Puttense Dreef. An architectural highlight is the rampart houses along Geldropseweg, where modern urban design is seamlessly combined with innovative soundproofing.
With a wide range of housing types, ranging from exclusive water villas to stylish town houses, the neighborhood attracts a diverse and demanding target group. Whether you are looking for a quiet, green environment or, on the contrary, a modern, urban home, Puttense Dreef offers something for everyone, without compromising on comfort and aesthetics.
Voorzieningen en afstanden:
Korein St. Lidwinastraat: ca. 1,2 km
Basisschool Beppino Sarto: ca. 750 m
SALTO International School RISE: ca. 2,5 km
Internationale School: ca. 8,0 km
Augustinianum (havo-vwo): ca. 1,7 km
Van Maerlantlyceum (havo-vwo): ca. 3,3 km
Maatschap Huisartsenpraktijk Lidwina: ca. 1,4 km
Tandartspraktijk Tivoli: ca. 1,5 km
Apotheek Stroomz Stratum: ca. 1,5 km
Fysiotherapie en Manuele therapie Van Eijk: ca. 1,3 km
Anna Ziekenhuis: ca. 3,7 km
Technische Universiteit Eindhoven: ca. 4 km
Fontys Hogescholen campus Rachelsmolen: ca. 4,9 km
ASML: ca. 8,7 km
High Tech Campus Eindhoven: ca. 5,8 km
Brainport Industries Campus: ca. 10,3 km
Stadhuis: ca. 2,9 km
Supermarkt Albert Heijn: ca. 650 m
Öztürk Fresh Food Center: ca. 800 m
Restaurant Minos Pallas: ca. 550 m
Bioscoop Pathé Eindhoven: ca. 3,2 km
Parktheater: ca. 2,5 km
Muziekgebouw Eindhoven: ca. 3,2 km
Poppodium Effenaar: ca. 3,3 km
Philips Stadion: ca. 4,0 km
Sporthal Tivoli: ca. 900 m
Nationaal Zwemcentrum de Tongelreep: ca. 3,8 km
Tennisvereniging De Doornakkers: ca. 2,8 km
Voetbalvereniging Tongelre: ca. 3,2 km
Hockey Geldrop: ca. 1,7 km
Golfclub Riel: ca. 2,0 km
Cricket Dommeldal Zuid: ca. 5,5 km
Tankstation T-Energy: ca. 1,2 km
Bushalte DAF 2: ca. 350 m
NS-station Eindhoven Centraal: ca. 3,8 km
Eindhoven Airport: ca. 10,7 km
Facilities and distances
Korein St. Lidwinastraat: approx. 1.2 km
Beppino Sarto elementary school: approx. 750 m
SALTO International School RISE: approx. 2.5 km
International School: approx. 8.0 km
Augustinianum (havo-vwo): approx. 1.7 km
Van Maerlantlyceum (havo-vwo): approx. 3.3 km
Lidwina general practice: approx. 1.4 km
Tivoli dental practice: approx. 1.5 km
Pharmacy Stroomz Stratum: approx. 1.5 km
Physiotherapy and manual therapy Van Eijk: approx. 1.3 km
Anna Hospital: approx. 3.7 km
Eindhoven University of Technology: approx. 4 km
Fontys Hogescholen campus Rachelsmolen: approx. 4.9 km
ASML: approx. 8.7 km
High Tech Campus Eindhoven: approx. 5.8 km
Brainport Industries Campus: approx. 10.3 km
City hall: approx. 2.9 km
Supermarket Albert Heijn: approx. 650 m
Öztürk Fresh Food Center: approx. 800 m
Restaurant Minos Pallas: approx. 550 m
Pathé Eindhoven cinema: approx. 3.2 km
Parktheater: approx. 2.5 km
Eindhoven Music Building: approx. 3.2 km
Effenaar venue: approx. 3.3 km
Philips Stadium: approx. 4.0 km
Tivoli sports hall: approx. 900 m
National Swimming Center Tongelreep: approx. 3.8 km
Tennis club De Doornakkers: approx. 2.8 km
Soccer club Tongelre: approx. 3.2 km
Field hockey Geldrop: approx. 1.7 km
Golf club Riel: approx. 2.0 km
Cricket Dommeldal Zuid: approx. 5.5 km
T-Energy gas station: approx. 1.2 km
Bus stop DAF 2: approx. 350 m
Eindhoven central railway station: approx. 3.8 km
Eindhoven Airport: approx. 10.7 km
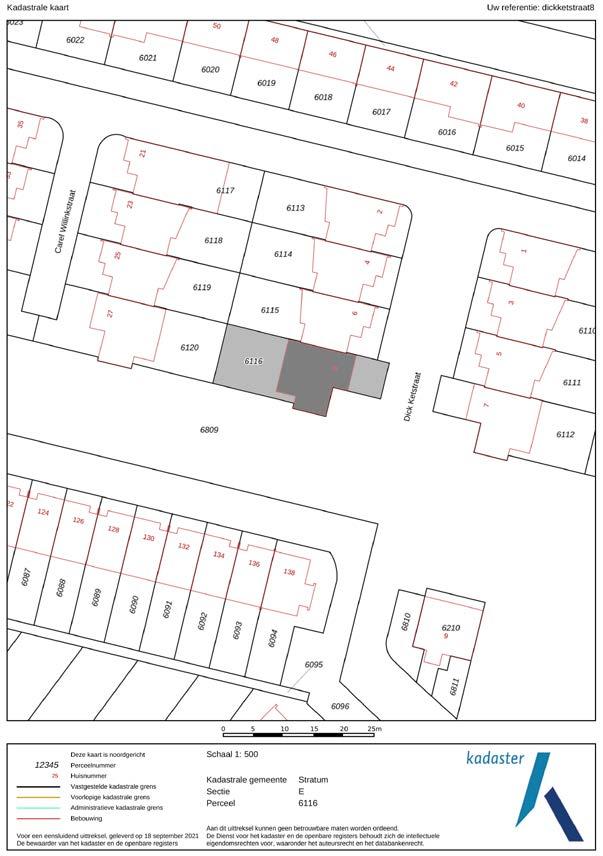
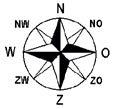
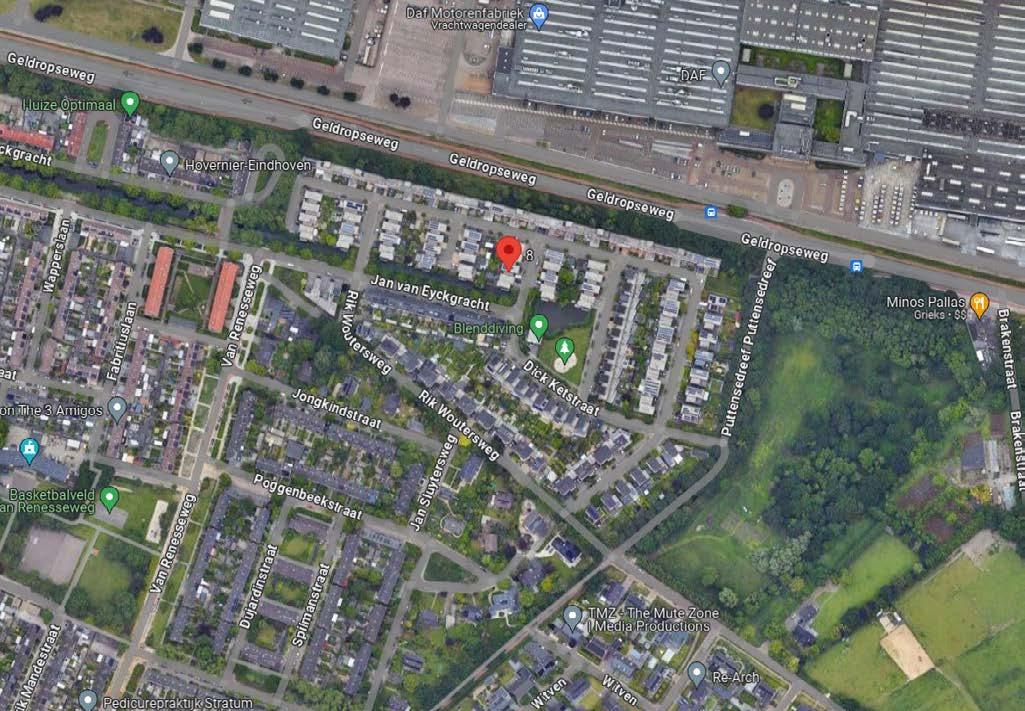
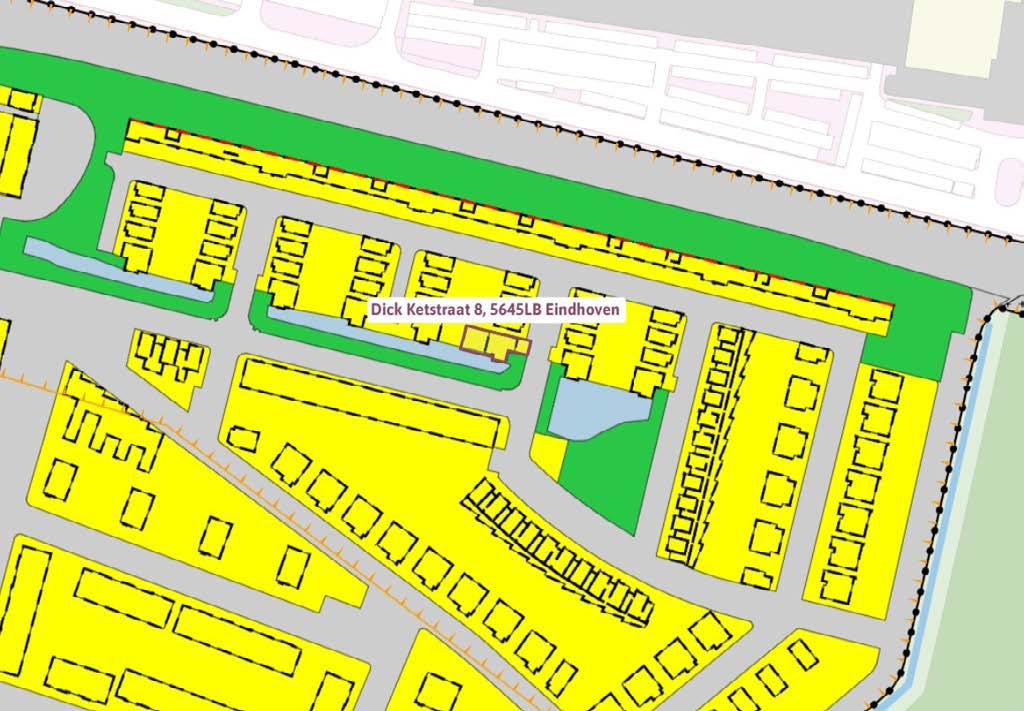
Plangebied Gebiedsaanduiding
Enkelbestemmingen
Agrarisch
Agrarisch met waarden
Bedrijf
Bedrijventerrein
Bos
Centrum
Cultuur en ontspanning
Detailhandel
Dienstverlening
Gemengd
Groen
Horeca
Kantoor
Maatschappelijk
Natuur
Overig
Recreatie
Spor t
Tuin
Verkeer
Water
Wonen
Woongebied
Aanduidingen
Figuren
Gebiedsgerichte besluiten
Verkoopprocedure
Alle door Cato Makelaars en de verkoper verstrekte informatie moet uitsluitend worden gezien als een uitnodiging tot het uitbrengen van een bieding. Het doen van een bieding betekent niet automatisch dat u er rechten aan kunt ontlenen. Indien de vraagprijs wordt geboden, kan de verkoper beslissen dit bod wel of niet te aanvaarden. Cato Makelaars raadt geïnteresseerden aan een eigen NVM-makelaar in te schakelen voor professionele begeleiding bij bieding en aankoop.
Bieding
Wenst u een bieding te doen? Dan dienen de volgende zaken benoemd te worden:
• Geboden koopsom
• Datum sleuteloverdracht
• Eventuele overname roerende zaken
• Eventuele ontbindende voorwaarden, bijvoorbeeld financiering.
Koopakte
Bij een tot stand gekomen koopovereenkomst zorgt Cato Makelaars voor opstelling van de koopakte conform NVM-model. Een waarborgsom of bankgarantie van tenminste tien procent van de koopsom die wordt voldaan aan de notaris is daarin gebruikelijk. Voorbehouden kunnen alleen worden opgenomen (bijvoorbeeld voor het verkrijgen van financiering) indien deze uitdrukkelijk bij de bieding zijn vermeld.
Onderzoeksplicht
De verkoper van de woning heeft een zogenaamde informatieplicht. De koper heeft een eigen onderzoeksplicht naar alle zaken die van belang (kunnen) zijn. Als koper is het voor u ook zaak u te (laten) informeren over de financieringsmogelijkheden op basis van arbeidssituatie, inkomen, leningen en andere
persoonlijke verplichtingen. Wij raden u aan, voor het doen van bieding, degelijk onderzoek te (laten) verrichten, ook naar de algemene en specifieke aspecten van de woning. Nog beter is het om een eigen NVM-makelaar in te schakelen voor de aankoopbegeleiding.
Verkoopdocumentatie
Alle vermelde gegevens zijn naar beste kennis en wetenschap en te goeder trouw door ons weergegeven. Mocht nadien blijken dat er afwijkingen zijn (bijvoorbeeld in plattegronden, oppervlaktes en inhoud), dan kan men zich hierop niet beroepen. Alhoewel zorgvuldigheid is betracht, wordt inzake de juistheid van de inhoud van deze verkoopdocumentatie, noch door de eigenaar noch door de verkopend makelaar, enige aansprakelijkheid aanvaard en kunnen er geen rechten aan worden ontleend. De maten van de plattegronden kunnen afwijken aangezien de tekeningen soms verkleind weergegeven (moeten) worden.
Bedenktijd (Wet Koop Onroerende Zaken)
Als u een woning koopt, hebt u drie dagen bedenktijd. Gedurende deze periode kunt u de overeenkomst alsnog ongedaan maken.
De bedenktijd gaat in zodra de koper de door beide partijen getekende koopovereenkomst of een kopie daarvan krijgt overhandigd. Ontbindt u binnen de drie dagen van de wettelijke bedenktijd de koop, dan zijn wij genoodzaakt om hiervoor € 250,administratiekosten in rekening te brengen.
Hoe verder na de bezichtiging?
Niet alleen de eigenaar van de woning maar ook wij zijn benieuwd naar uw reactie, en wij stellen het zeer op prijs als u ons binnen enkele dagen uw bevindingen laat weten. Eventueel nemen we graag telefonisch contact met u op. Vindt u deze woning bij nader inzien toch minder geschikt voor u? Dan zijn we u graag anderszins van dienst en assisteren we u met alle plezier bij het zoeken naar een woning die compleet aan uw eisen voldoet. Wij nodigen u dan ook van harte uit voor een vrijblijvend en persoonlijk adviesgesprek.
All information provided by Cato Makelaars and the seller should be regarded exclusively as an invitation to submit a bid. Making a bid does not automatically mean that you can derive rights from it. If the asking price is offered, the seller may decide whether or not to accept this offer. Cato Makelaars advises interested parties to engage their own NVM realtor for professional guidance with bidding and purchase.
Do you wish to make a bid? Then the following things need to be mentioned:
• Bid price
• Date key transfer
• Possible takeover of movable property
• Any conditions precedent, such as financing.
In the case of a purchase agreement that has been concluded, Cato Makelaars will draw up the deed of sale in accordance with the NVM model. A deposit or bank guarantee of at least ten percent of the purchase price paid to the civil-law notary is customary. Reservations can only be included (for example to obtain financing) if these are explicitly mentioned in the offer.
The seller of the property has a so-called information obligation. The buyer has his own duty to investigate all matters that (may) be of importance. As a buyer, it is also important for you to be informed about the financing possibilities based on employment situation, income, loans and other personal obligations.
Before submitting a bid, we advise you to have a thorough investigation carried out, including into the general and specific aspects of the home. It is even better to use your own NVM realtor for purchase support.
All information provided is given by us to the best of our knowledge and belief and in good faith. Should later appear that there are deviations (for example in maps, surfaces and contents), this cannot be invoked. Although care has been taken, neither the owner nor the selling realtor accepts any liability for the accuracy of the contents of this sales documentation and no rights can be derived from it. The dimensions of the floor plans may vary, as the drawings may sometimes have to be reduced in size.
When you buy a property, you have three days to think about it. During this period, you can still cancel the contract. The coolingoff period starts as soon as the buyer receives the purchase agreement signed by both parties or a copy thereof. If you cancel the purchase within three days of the statutory cooling-off period, we will be obliged to charge an administration fee of € 250.
Not only the owner of the property but also we are curious about your reaction, and we would appreciate it if you let us know your findings within a few days. If necessary, we will be happy to contact you by telephone. On closer inspection, do you find this house less suitable for you? Then we would be happy to be of service to you in any other way and will gladly assist you in your search for a property that completely meets your requirements. We would therefore like to invite you for a free and personal consultation.
1. Ons motto
Ons motto ‘Van goeden huize, voor goede huizen en monumenten’ staat voor onze frisse en bevlogen NVM full service makelaardij in onroerend goed. Onze verkoopportefeuille omvat louter woningen, appartementen en monumenten van hoog niveau. Wij zijn proactief in verkoop en marketing, en onze kennis en kunde zijn gebaseerd op ruim twintig jaar ervaring in de wijde regio.
2. Cato Team
Ons team bestaat uit nauw samenwerkende professionals, met eigen specialismes en netwerken die de verkoop en marketing van uw object een boost geven. Wij voegen nog meer kwaliteit aan hoogwaardige aanbod toe, door resultaatgerichte diensten als professionele styling, (drone-)tv, fotografie en illustraties.
3. Specialismen
Door specialismen en specialisten te bundelen, leveren wij opmerkelijke resultaten bij het vermarkten van goed onroerend goed. Wij zijn gespecialiseerd in de aan- en verkoop van rijks- en gemeentelijke monumenten en historische panden dankzij uitgebreide studie en interesse in cultureel erfgoed.
4. Ontzorgen
Natuurlijk bent u druk met werk, gezin, familie, sociale netwerken, andere liefhebberijen en bezigheden; dat begrijpen wij maar al te goed. Daarom ontzorgen wij u graag, door u optimaal te begeleiden bij de aan- en verkoop van een goed huis.
5. Bereikbaarheid
We komen naar u toe en ontvangen u van harte in ons gemakkelijk bereikbare kantoor. Gesitueerd aan de Parklaan is Parklaan Offices uitstekend bereikbaar. Het Centraal Station van Eindhoven ligt op loopafstand. Komt u met de auto? Parkeren doet u gratis op ons eigen terrein achter de slagboom.
Openingstijden
Ons kantoor is geopend op werkdagen van 09.00 uur tot 17.30 uur. Mocht het u doordeweeks niet schikken, dan zijn wij graag bereid om een afspraak met u te maken om u op zaterdag of zondag te woord te staan.
1. Our motto
Our motto ‘Van goeden huize, voor goede huizen en monumenten’ (of pedigree, for good houses and monuments) stands for our fresh and enthusiastic NVM full service real estate agency. Our sales portfolio comprises only high-end homes, apartments and monuments. We are proactive in sales and marketing, and our knowledge and skills are based on more than twenty years of experience in the wider region.
2. Cato Team
Our team consists of professionals working closely together, with their own specialisms and networks that boost the sales and marketing of your property(s). We add even more quality to our high-quality offering, through result-oriented services such as professional styling, (drone) TV, photography and illustrations.
3. Specialism
By combining specialisms and specialists, we deliver remarkable results in the marketing of good real estate. We specialize in the purchase and sale of national and municipal monuments and historic buildings thanks to extensive study and interest in cultural heritage.
4. Caring
Of course, you are busy with work, family, social networks, other hobbies and activities; we understand that all too well. That is why we are happy to relieve you of all your worries by providing you with the best possible support when buying and selling a good house.
5. Accessibility
We would like to come to you and welcome you warmly in our easily accessible office. Located on the Parklaan, Parklaan Offices is easily accessible. The Central Station of Eindhoven is within walking distance. Are you coming by car? Parking is free on our own parking spaces on own plo behind the barrier.
Our office is open on working days from 9 am to 5.30 pm. If it does not suit you during the week, we are happy to make an appointment with you on Saturday or Sunday.