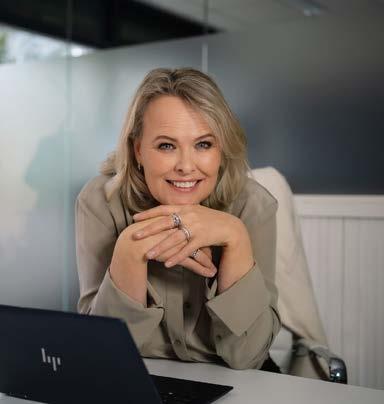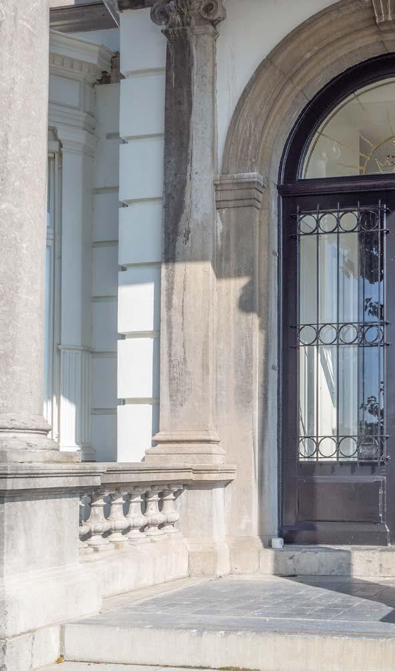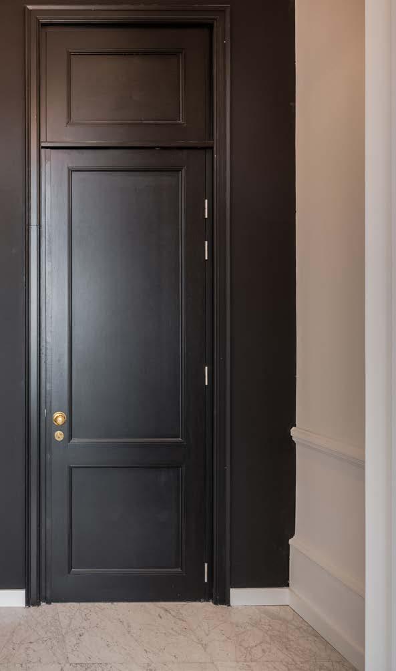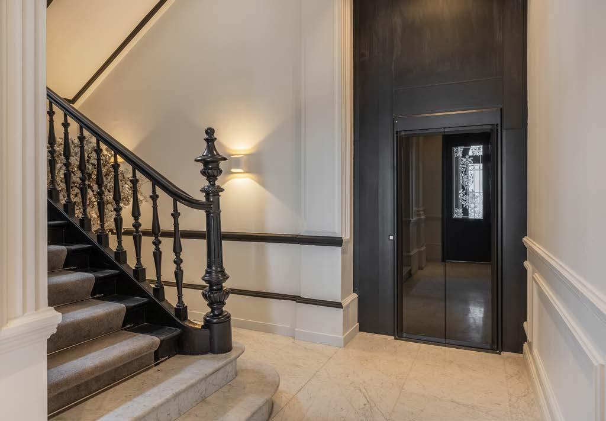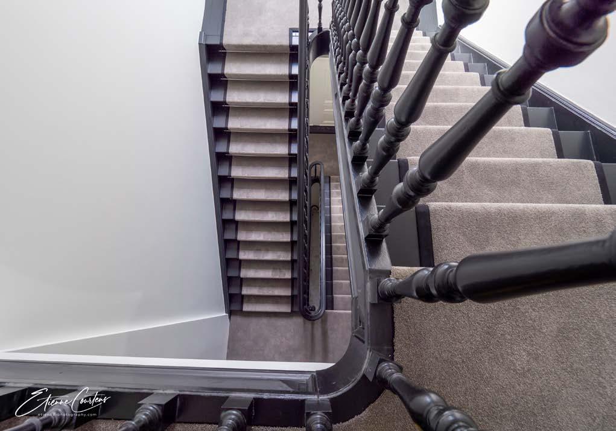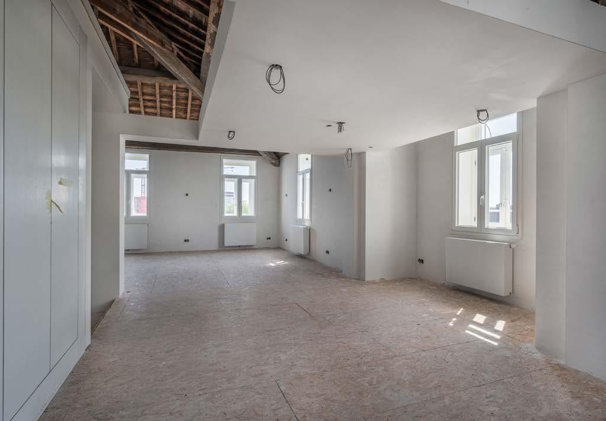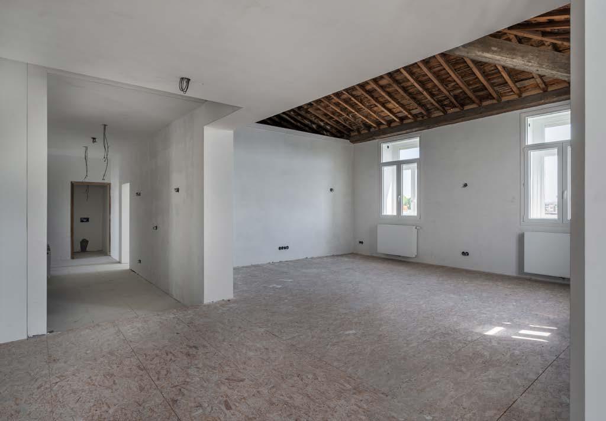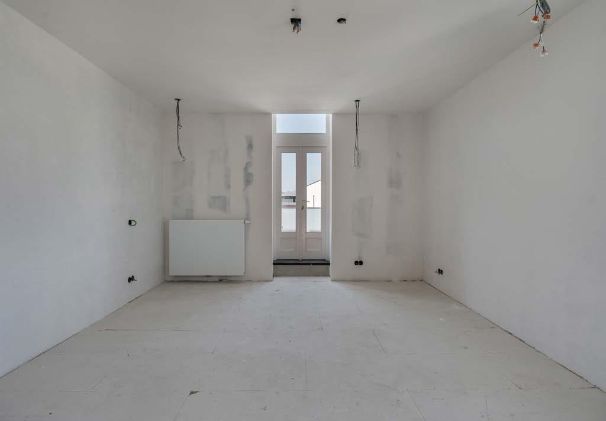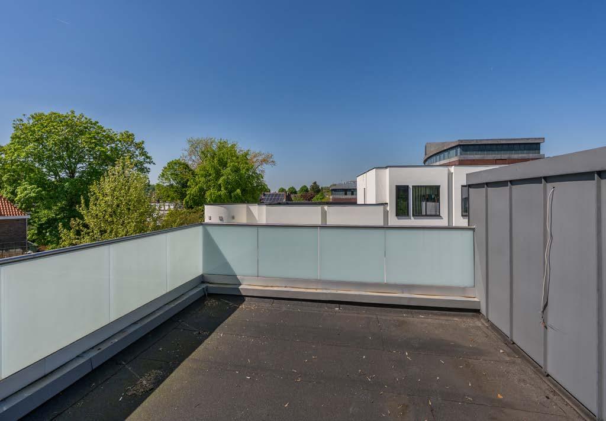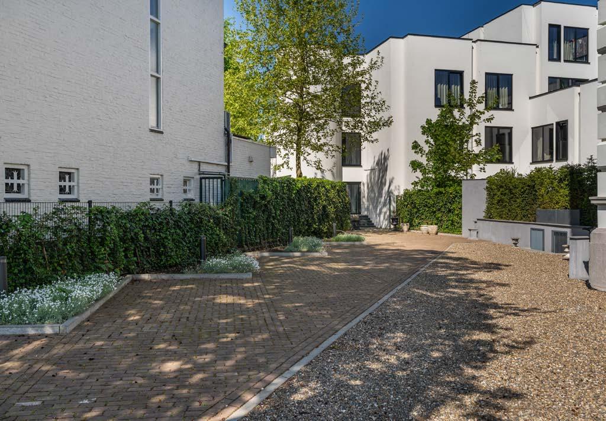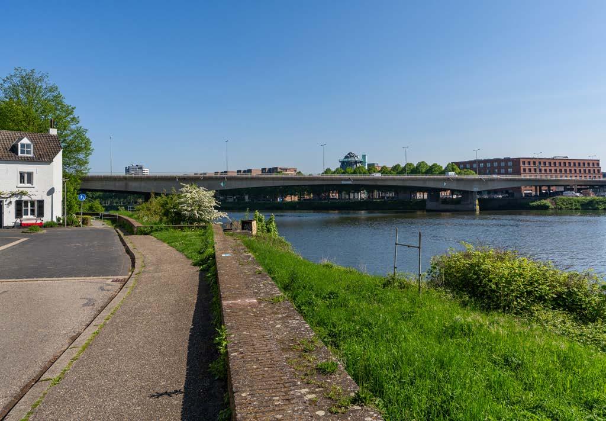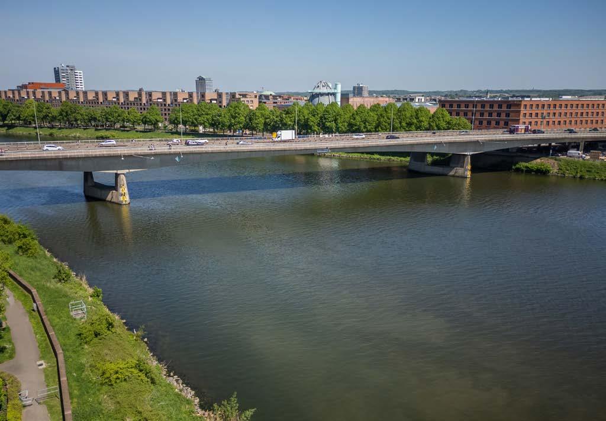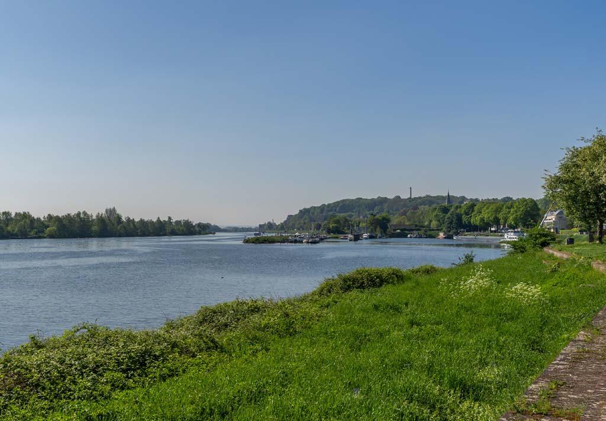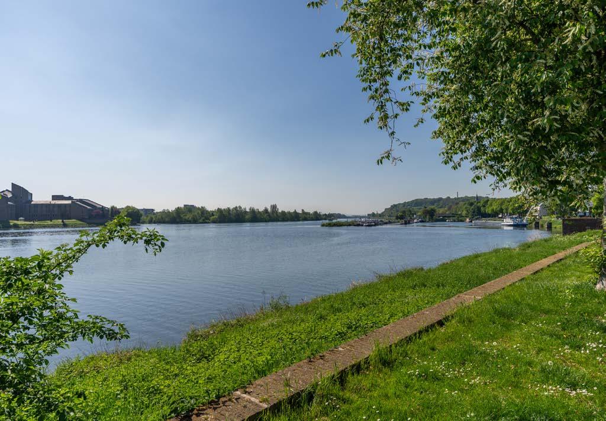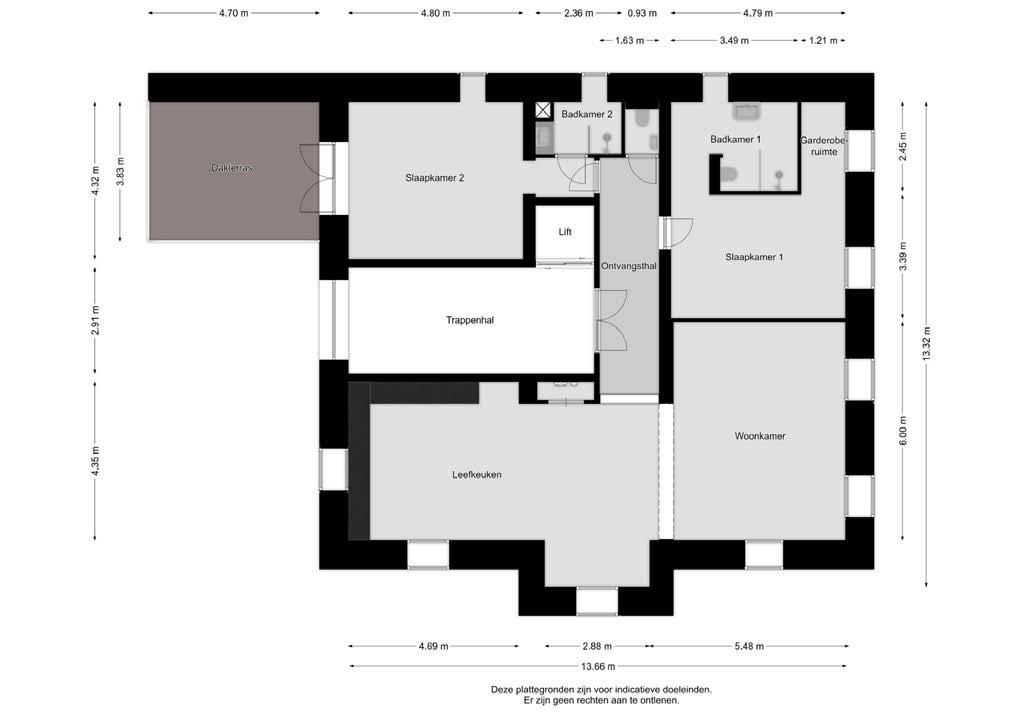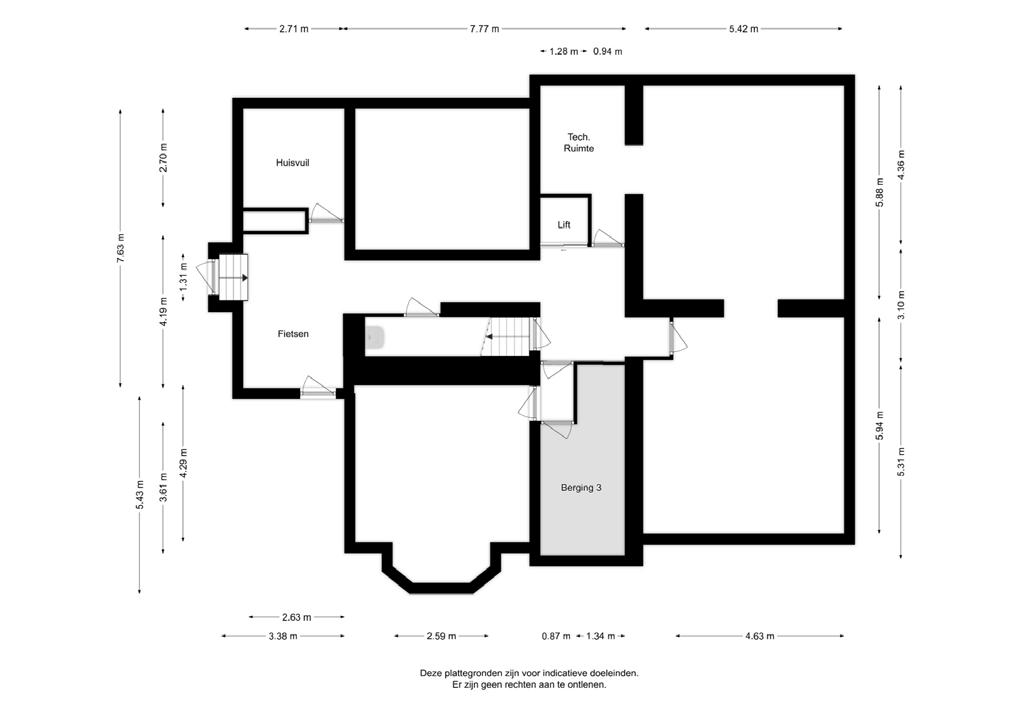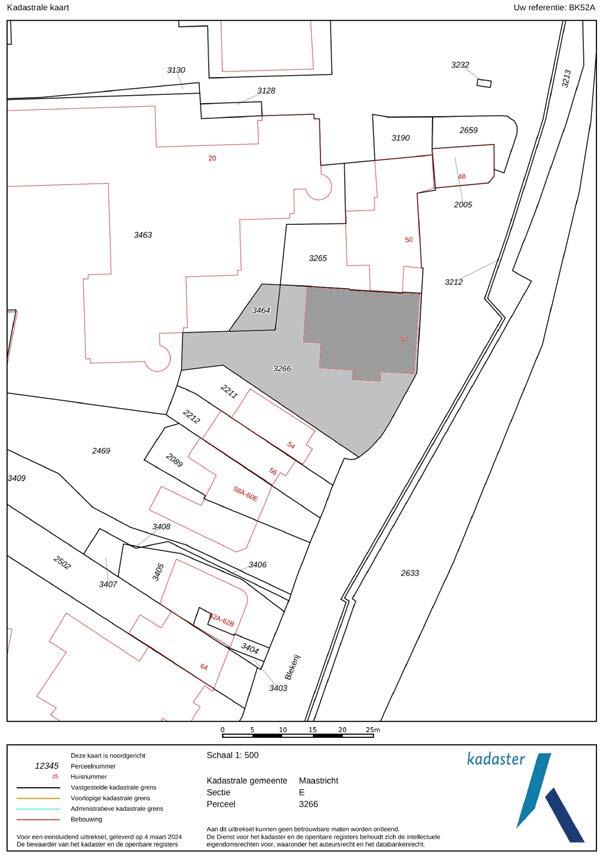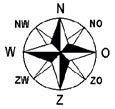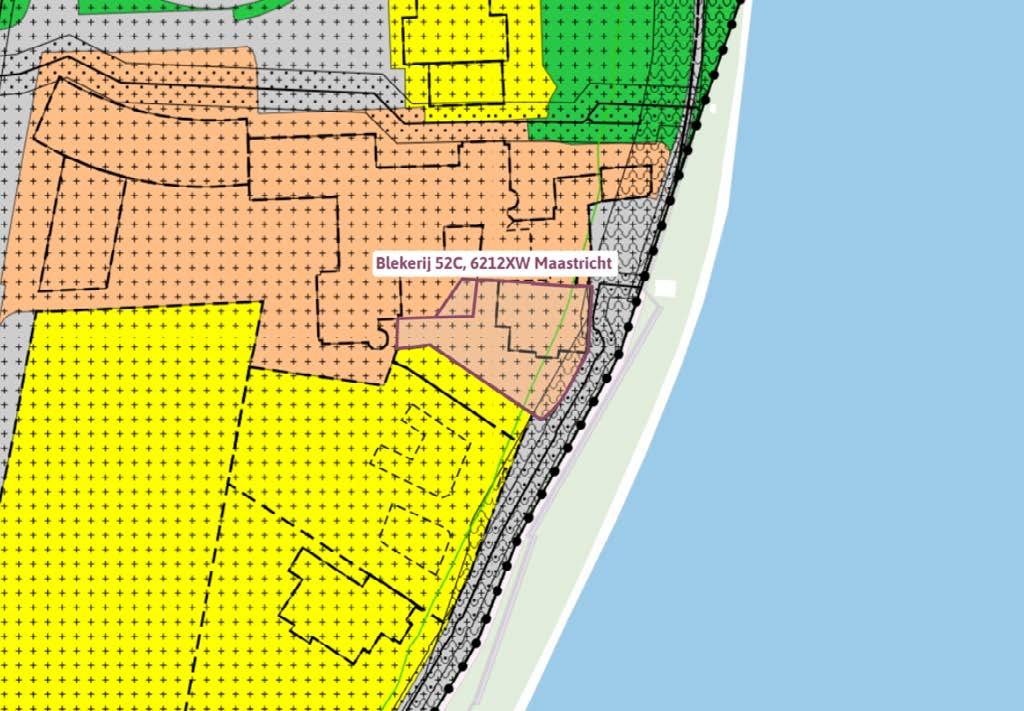Blekerij 52C | Maastricht
6 kwaliteiten van dit penthouse op de 2e verdieping met dakterras, twee parkeerplaatsen en uitzicht over de Maas
1. Creëer je eigen woondroom
Dit penthouse is casco opgeleverd – zonder keuken en badkamers – zodat je het volledig naar eigen inzicht en stijl kunt inrichten. Jij bepaalt de indeling, afwerking en uitstraling.
2. Rust en reuring perfekt in balans
Gelegen aan rustige bestemmingsweg langs de kalme Maasoever, op steenworp afstand van het historische stadscentrum van Maastricht en op circa 30 autominuten van Luik, Hasselt en Aken.
3. Buitenruimte met middag- en avondzon
Dakterras aan de achterzijde op het zuidwesten, bereikbaar via de studeer-/slaapkamer, om te zonnen, te borrelen en te relaxen – het kan hier allemaal.
4. Historisch en high end
Een 19e-eeuws rijksmonument met karakter én comfort.m met hoge plafonds, open vide en houten dakbeschot tot in de nok in het zicht.
5. Leef op je eigen manier
Alle ruimte om te genieten – alleen, met z’n tweeën of samen met vrienden. Hier woont u royaal, met comfort, licht en fijne buitenruimte.
6. Parkeren? Check!
Twee eigen parkeerplaatsen inbegrepen. Geen gedoe, altijd plek.
6 assets of this penthouse on the 2nd floor with a rooftop terrace, two parking spaces, and views over the Maas
1. Create your own dream home
This penthouse is delivered as a shell – without a kitchen or bathrooms – allowing you to fully customize it according to your own preferences and style. You have complete control over the layout, finishes, and overall look.
2. The perfect balance of tranquility and vibrancy
Situated on a quiet residential road along the calm Maas river, just a stone’s throw from the historic city center of Maastricht, and approximately a 30-minute drive from Liège, Hasselt, and Aachen.
3. Outdoor space with afternoon and evening sun
A southwest-facing rooftop terrace at the rear, accessible from the study/bedroom, perfect for sunbathing, having drinks, or simply relaxing – everything is possible here.
4. Historic high-end
A 19th-century national monument with character and comfort, featuring high ceilings, an open mezzanine, and exposed wooden roof beams extending to the peak.
5. Live your own way
Ample space to enjoy – whether alone, as a couple, or with friends. Here, you’ll live generously, with comfort, light, and lovely outdoor space.
6. Parking? Check!
Two private parking spaces included. No hassle, always a spot.
Introduction
Industrialist Joseph L’Hoëst had the villa built at the end of the nineteenth century for his family. With this, he set the tone for the residential neighborhood Villapark-Sint Pieter along the Maas river. After several uses – from residential to commercial space – the villa has now undergone a transformation resulting in three state-of-the-art apartments. This penthouse on the second floor has retained its original grandeur and authentic elements.
Sustainability
This small-scale residential complex with three exclusive apartments (one on each floor) features insulated roofs, facades, and floors, and is equipped with additional interior storm windows.
Safety and privacy are paramount. There is a video intercom at the front door and an alarm system. The gated entrance to the parking area can be remotely controlled by the residents. The inner grounds of the complex are equipped with several security cameras. Cameras are also installed at the double front door, as well as in the central entrance hall and staircase.
Facts & Figures
Object Year built
Cadastral known
penthouse on the second floor with a rooftop terrace, two parking spaces, and a storage room in the basement.
2023, originally built in 1880
Municipality of Maastricht
Section E
Number 3509
Indexnumber A3
Living area penthouse
Surface area builing related outdoor space (roof terrace)
Surface area external storage (in basement)
Total surface area
Content penthouse (according to measurement certificate)
Number of rooms
Number of bathrooms
Parking
approx. 152 m²
approx. 18 m²
approx. 11 m²
approx. 181 m²
approx. 920 m³
3 rooms (living room and 2 bedrooms)
2 bathrooms
two private parking spaces on closed private property with facilities for loading unit, also plenty of public parking in the vicinity
Insulation & installations
Energylabel
Roof insulation
Insulation of facades
Insulation of floors
Insulation of windows
Heating Hot water
Technical amenities
not applicable, national monumental status
yes, PIR boards
yes
yes, rock wool
yes, partly single glazing with inset windows
central heating combi boiler Nefit
central heating combi boiler Nefit
- home automation facilities for lighting, security and comfort
- alarm installation
- air-conditioning/cooling facilities
- electric entrance gate with pedestrian gate
- lift installation to basement
- mechanical ventilation
- video cameras in the courtyard
Roofing material
Facades material
Flooring material
Material exterior window frames
Exterior painting
Material interior window frames
Service costs
main building slate tiles, flat roofs bituminous roofing bricks, built in cavity, painted white wooden floors on wooden beams
wooden window frames and doors, softwood windows redone in 2024
plastic front windows, wooden doors with identical hardware
approximately 400 euros per month for
- daily maintenance, window washing
- reservation for major maintenance
- Insurance (building insurance, third-party insurance)
- Electricity costs for general areas
- lift maintenance contract
Blekerij 52C, Maastricht
Penthouse - 2e etage
Penthouse - 2nd floor
Blekerij 52C, Maastricht
Blekerij 52C, Maastricht
Buitenruimte
Outdoor space
Blekerij 52C, Maastricht
Blekerij 52C, Maastricht
Blekerij 52C, Maastricht
Blekerij 52C, Maastricht
no rights can be derived from these drawings aan deze
Penthouse - 2nd floor
Penthouse - 2e verdieping
tekeningen kunnen geen rechten worden ontleend
Basement - Storage room
Souterrain - Berging no rights can be derived from these drawings aan deze tekeningen kunnen geen rechten worden ontleend
Layout
Welcome to the second floor of the stately national monument Villa L’Hoëst, where history and contemporary comfort come together perfectly. This shell penthouse is accessible via the elegant staircase or the elevator.
A characterful penthouse with all the space for your living ideas
In this shell penthouse, the preparations are already in place: plumbing for the kitchen and two bathrooms is ready. The rest? That’s up to you to make your own.
Floors, walls, and ceilings are still fully customizable – exactly as you envision them.
Will you go for a minimalist and modern look, or perhaps something more classic with warm accents? This is your chance to create something unique, with the comfort of new construction in a building full of history.
Ground floor
You enter the villa via the restored sandstone landing with authentic columns and double front doors. The communal entrance hall features four technical closets with the meter cupboard, gas meter, home automation, and underfloor heating systems. Wiring for car chargers has already been laid in the meter cupboards.
Behind the front door on the left is the door leading to the impressive staircase hall with landing stairs and an elevator installation to the upper floors. The walls are equipped with Occhio LED wall lights.
Spacious living and kitchen with character – shell and ready for your future
Nearly 70 m² of living space for the kitchen and living room, delivered as a shell – ready to be fully customized to your style. What immediately stands out? The impressive ceiling height, the open mezzanine, and the exposed wooden roof beams extending all the way to the peak, creating a sense of space. The wooden trusses, purlins, and the entire roof structure are visible, adding a warm, authentic atmosphere. Natural daylight pours in through large windows on two sides, making the space even lighter and airier.
And then there’s the enchanting view of the Maas – a new experience every day.
Behind the scenes, thoughtful preparations have already been made: provisions for home automation, alarm systems, and lighting are in place. This makes comfortable and smart living effortlessly achievable. Additionally, the penthouse is equipped with facilities for air conditioning and an advanced air treatment system, ensuring the indoor climate remains pleasant and healthy – both in summer and winter.
Finish on floors: chipboard.
Finish on walls: smooth stucco
Finish on ceilings: smooth stucco
Entrance hall: approx. 11 m²
Living room: approx. 28 m²
Living kitchen: approx. 39 m²
Slaapkamers met uitzicht en eigen comfort
Dit casco penthouse beschikt over twee slaapkamers met elk een eigen badkamer en karakteristieke elementen.
Slaapkamer 1 biedt een fraai uitzicht op de Maas en beschikt over ruimte voor een garderobe en een royale badkameren-suite. Dankzij de ligging aan de rustige oostzijde is dit de ideale plek om wakker te worden met het ochtendlicht en zicht op het water.
Studeer-/slaapkamer 2 heeft dubbele openslaande deuren naar een ruim dakterras op het westen – perfect om te genieten van de middag- en avondzon. Ook deze kamer is voorzien van een eigen doucheruimte, waardoor gasten of gezinsleden volop privacy en comfort ervaren.
De afwerking van vloeren, wanden, plafonds en vaste inrichting is nog volledig naar eigen smaak in te vullen. Zo creëer je jouw persoonlijke sfeer in elke ruimte – van boutique hotel chic tot minimalistisch en modern.
Vloerafwerking: chipwood plaatmateriaal
Wandafwerking: glad stucwerk
Plafondafwerking: glad stucwerk
Slaapkamer 1: circa 16 m²
Badkamer 1: circa 9 m²
Garderoberuimte: circa 3 m²
Slaapkamer 2: circa 23 m²
Badkamer 2: circa 4 m²
Dakterras: circa 18 m²
Bedrooms with a view and personal comfort
This shell penthouse features two bedrooms, each with its own bathroom and characteristic elements.
Bedroom 1 offers a beautiful view of the Maas and includes space for a wardrobe and a spacious en-suite bathroom. Thanks to its location on the quiet east side, this is the ideal place to wake up to the morning light and views of the water.
The study/bedroom 2 has double French doors opening to a large rooftop terrace facing west – perfect for enjoying the afternoon and evening sun. This room also features its own shower room, providing guests or family members with complete privacy and comfort.
The finishing of the floors, walls, ceilings, and fixed furnishings is still entirely customizable to your taste. This way, you can create your personal atmosphere in every room – from boutique hotel chic to minimalist and modern.
Finish on floors: chipboard.
Finish on walls: smooth stucco
Finish on ceilings: smooth stucco
Bedroom 1: approx. 16 m²
Bathroom 1: approx. 9 m²
Wardrobe: approx. 3 m²
Bedroom 2: approx. 23 m²
Bathroom 2: approx. 4 m²
Roof terrace: approx. 18 m²
Eigen berging in het souterrain
De kelderverdieping is bereikbaar via de lift. Blekerij 52-C heeft hier een grote berging. Gezamenlijk zijn de technische ruimte, de fietsenstalling – met stopcontacten voor fietsaccu’s – en de trap met fietsengoot naar het voorterrein.
Ook is hier een huishoudruimte met uitstortgootsteen en bergruimte. Verder zijn de twee Nefit-ketels hier geïnstalleerd, met het voorraadvat voor warm water.
Toplocatie en fenomenaal uitzicht
Maastricht staat bekend om haar internationale, culturele en historische allure. De driehoek Luik, Hasselt en Aken zijn op circa een half uur gelegen; Antwerpen en Brussel zijn makkelijk bereikbaar in circa negentig autominuten.
Bourgondisch is haar karakter zeer zeker ook. Binnen nog geen zes kilometer liggen maar liefst zes toprestaurants met een Michelinster en 15 of meer Gault & Millau koksmutsjes.
Het uitzicht vanuit uw residentie is elke dag, elk uur weer anders. Links rijst het Bonnefantenmuseum boven de Kennedybrug uit, aan de overzijde van de Maas zetelt het Limburgs Gouvernement. En dan is er natuurlijk de Maas zelf, die traag stromend beroeps- en pleziervaart vervoert.
Villapark-Sint Pieter, Maastricht en omgeving
De historische, groene en welvarende villawijk telt vele tientallen monumenten. Het Villapark werd dan ook eind negentiende eeuw aangelegd, na opheffing van de vestingstatus van de zuidelijke vestingwerken.
De ligging is bijzonder centraal, met de middeleeuwse stadsmuur, academisch ziekenhuis UMC+, Maastricht University en het stadscentrum op korte afstand.
Voorzieningen en afstand
Huisartsenpraktijk Nicolaï: ca. 450 m
Priems Tandartspraktijk: ca. 500 m
Apotheek Céramique: ca. 1,5 km
Fysiotherapie Medisch Centrum Sint Pieter: ca. 450 m
AniCura Dierenartsen: ca. 2,4 km
Maastricht UMC+: ca. 2,4 km
Stadskantoor: ca. 1,4 m
Supermarkt Cobben: ca. 550 m
Patisserie Peter Lemmens: ca. 600 m
Restaurant Tout à Fait *: ca. 900 m
Restaurant Au Coin des Bons Enfants *: ca. 1,4 m
Restaurant Beluga Loves You *: ca. 1,1 m
Restaurant Studio *: ca. 2,9 km
Restaurant Rantrée *: ca. 5,8 km
Restaurant Chateau Neercanne *: ca. 5,3 km
Stadspark: ca. 600 m
Onze Lieve Vrouweplein: ca. 1 km
Theater aan het Vrijthof: ca. 1,5 m
Lumière Cinema Restaurant Café: ca. 2 km
Natuurmonumenten Sint-Pietersberg: ca. 3,8 km
Jachthaven Treech ’42: ca. 600 m
Sportschool Pierre Zenden: ca. 950 m
EPV Tennis: ca. 1,4 m
Kimbria Racket Club: ca. 1,5 km
De Maastrichtsche – International Golf: ca. 5,5 km
Tankstation Tango: ca. 2,6 km
NS-station Maastricht: ca. 1,9 km
Maastricht Aachen Airport: ca. 11,2 km
Blekerij 52C, Maastricht
Plangebied Gebiedsaanduiding
Enkelbestemmingen
Agrarisch
Agrarisch met waarden
Bedrijf
Bedrijventerrein
Bos
Centrum
Cultuur en ontspanning
Detailhandel
Dienstverlening
Gemengd
Groen
Horeca
Kantoor
Maatschappelijk
Natuur
Overig
Recreatie
Spor t
Tuin
Verkeer
Water
Wonen
Woongebied
Aanduidingen
Figuren
Gebiedsgerichte besluiten
General information
Sales procedure
All information provided by Cato Makelaars and the seller should be regarded exclusively as an invitation to submit a bid. Making a bid does not automatically mean that you can derive rights from it. If the asking price is offered, the seller may decide whether or not to accept this offer. Cato Makelaars advises interested parties to engage their own NVM realtor for professional guidance with bidding and purchase.
Bid
Do you wish to make a bid? Then the following things need to be mentioned:
• Bid price
• Date key transfer
• Possible takeover of movable property
• Any conditions precedent, such as financing.
Deed of purchase
In the case of a purchase agreement that has been concluded, Cato Makelaars will draw up the deed of sale in accordance with the NVM model. A deposit or bank guarantee of at least ten percent of the purchase price paid to the civil-law notary is customary. Reservations can only be included (for example to obtain financing) if these are explicitly mentioned in the offer.
Obligation to investigate
The seller of the property has a so-called information obligation. The buyer has his own duty to investigate all matters that (may) be of importance. As a buyer, it is also important for you to be informed about the financing possibilities based on employment situation, income, loans and other personal obligations.
Before submitting a bid, we advise you to have a thorough investigation carried out, including into the general and specific aspects of the home. It is even better to use your own NVM realtor for purchase support.
Sales documentation
All information provided is given by us to the best of our knowledge and belief and in good faith. Should later appear that there are deviations (for example in maps, surfaces and contents), this cannot be invoked. Although care has been taken, neither the owner nor the selling realtor accepts any liability for the accuracy of the contents of this sales documentation and no rights can be derived from it. The dimensions of the floor plans may vary, as the drawings may sometimes have to be reduced in size.
Reflection period (Real Estate Purchase Act)
When you buy a property, you have three days to think about it. During this period, you can still cancel the contract. The coolingoff period starts as soon as the buyer receives the purchase agreement signed by both parties or a copy thereof. If you cancel the purchase within three days of the statutory cooling-off period, we will be obliged to charge an administration fee of € 250.
After the visit?
Not only the owner of the property but also we are curious about your reaction, and we would appreciate it if you let us know your findings within a few days. If necessary, we will be happy to contact you by telephone. On closer inspection, do you find this house less suitable for you? Then we would be happy to be of service to you in any other way and will gladly assist you in your search for a property that completely meets your requirements. We would therefore like to invite you for a free and personal consultation.

