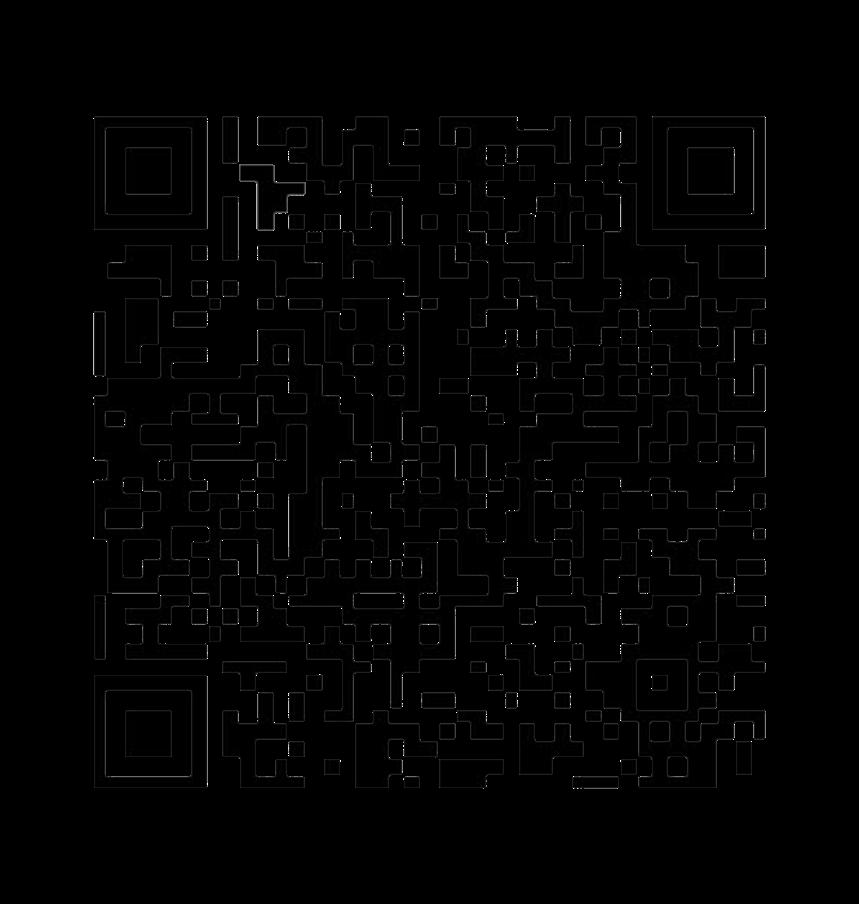CAROLINE COYNE
PHONE - 386-212-6463
EMAIL - coynejcaroline@gmail.com
LINKEDIN- coyne-caroline
I am a interior design student at Florida State University looking to develop my skills and broaden my practice through diverse experiences. My focus is on user-centered design and healing through the built environment.
SKILLS
AutoCad
Revit
SketchUp
Enscape
Lumion
Adobe Suite
Hand Rendering
Hand Drafting
Space Planning
ACHIEVEMENTS
College of Fine Arts Showcase Nominee | Fall 2022
President’s List | Fall 2021 - Spring 2022
Ada Belle Winthrop-King Visual Arts Endowment
Recipient Summer 2022
Dean’s List | Fall 2020 - Spring 2022
EDUCATION
BACHELORS OF SCIENCE IN INTERIOR DESIGN
Florida State University
Department of Interior Architecture and Design
CIDA Accredited
Expected Graduation Date | May 2024
WORK EXPERIENCE
EVENT PLANNING ASSOCIATE
Core Concepts | May 2022 - Present
- Assisted in planning and execution of events
- Efficiently set up events within time constraints
- Conducted logistics and coordination of event management
SERVER
Little Paris Tallahassee | March 2021 - August 2021
- Served as the first line of client interaction
- Managed various responsibilities in a fast paced environment
CLIENT RELATIONS
Aqua Journey Swim School | March 2018 - August 2018
- Met the needs of a diverse client base
- Managed daily accounting and reporting
- Oversaw logistics of daily teamwork
THE LEXTANT OFFICE
Studio III | Spring 2023 | Individual
TYPE: Commercial
AREA: 10,000 sq. ft.
LOCATION: Colorado Springs, Colorado
SKILLS EMPLOYED: Space Planning, Revit, Enscape, Photoshop
The intention is to design a new office for the research and design company Lextant, located in Colorado Springs, Colorado. The design solution required 42 work stations including agile workstations and executive offices across 10,000 sq ft. and two volumes. The predesign process had an extensive focus on research for the companies culture and structure, uncovering what was successful as well as unsuccessful in existing workplaces. Along with gathering knowledge on workplace trends and theories to successfully design human-centered office.
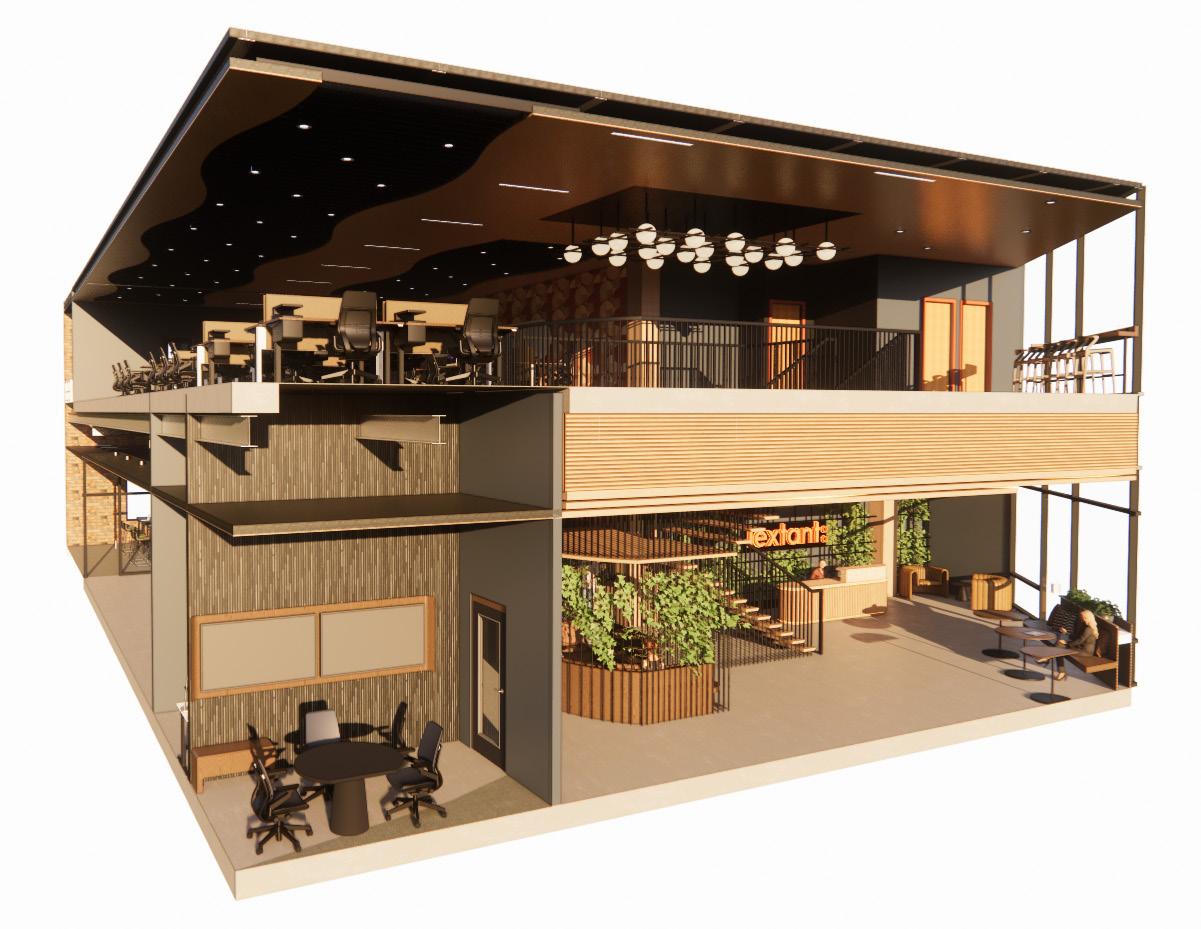
CONCEPT DEVELOPMENT
Lextant’s passion for understanding how the work they do sends rippled effects into the world inspired the design concept which is the ripple effect. Each role within the company has a symbiotic relationship with one another, held together by wellness, collaboration, and connection. To achieve this, a flexible workplace will be vital, options for quiet and collaborative spaces to accommodate each employees’ unique needs. The transitions between the different workstations will be seamless creating a feeling of harmony dissolving any barriers disconnecting employees. Harmony within the design will also be emphasized through the repeated use of natural materials throughout the space intended to remind the users of the connection their work has to the world. The synergism that is created from this design will ensure an ideal workplace that will result in deeply meaningful work that will send ripples out into the world.

PROCESS WORK
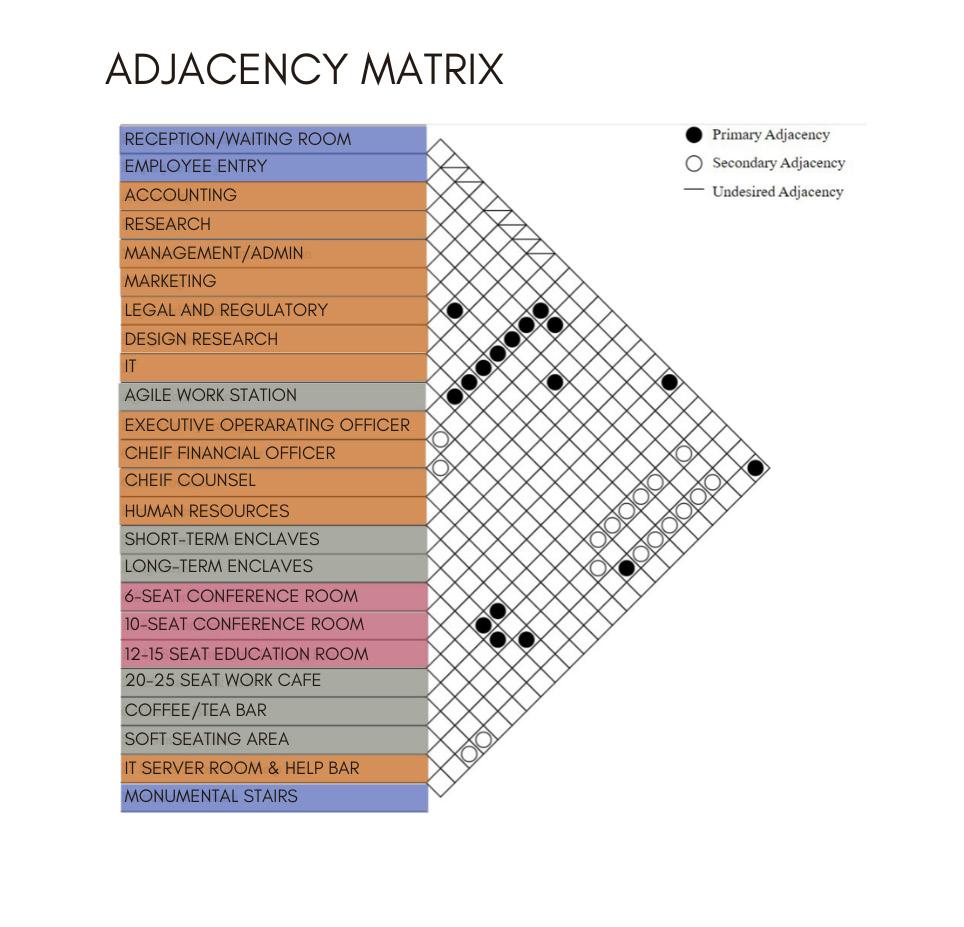
During the initial design process, it was important to centralize the collaborative spaces to strengthen the sense of connection and team work. Rippling the private work spaces and offices to the outer edges of the building to reflect the concept. Through this, the work cafe’ and main work stations are located within the heart of the building.
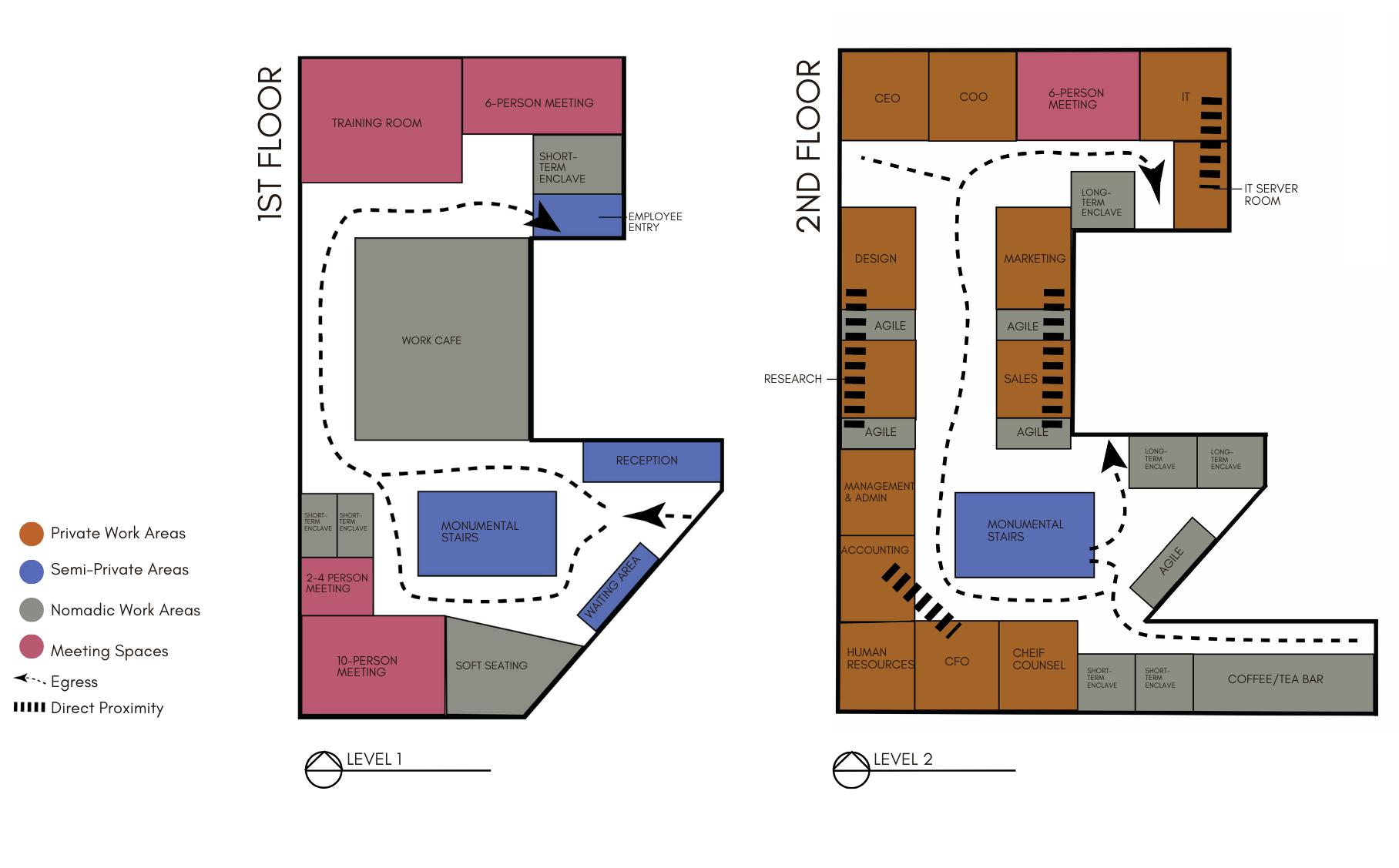
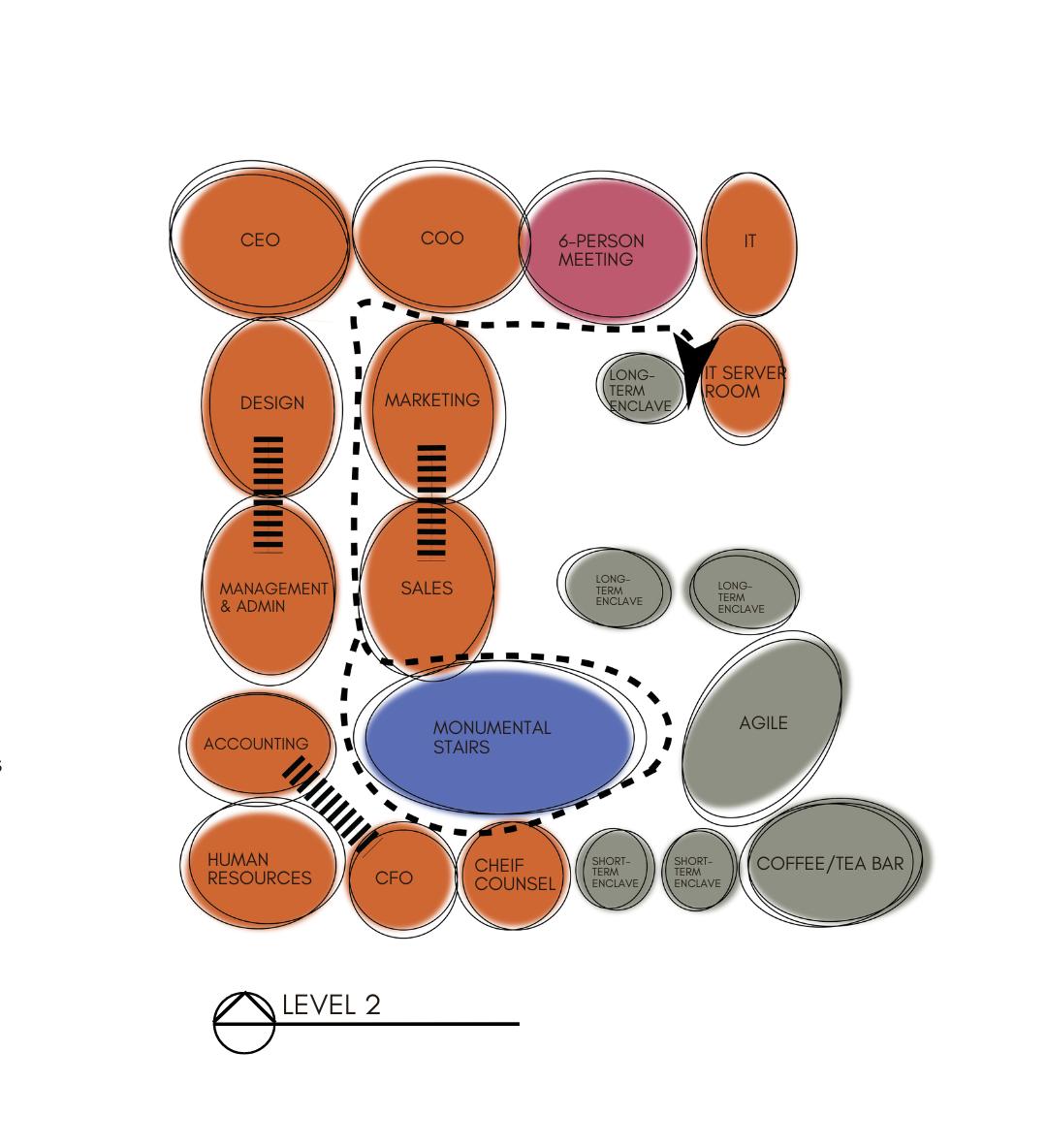
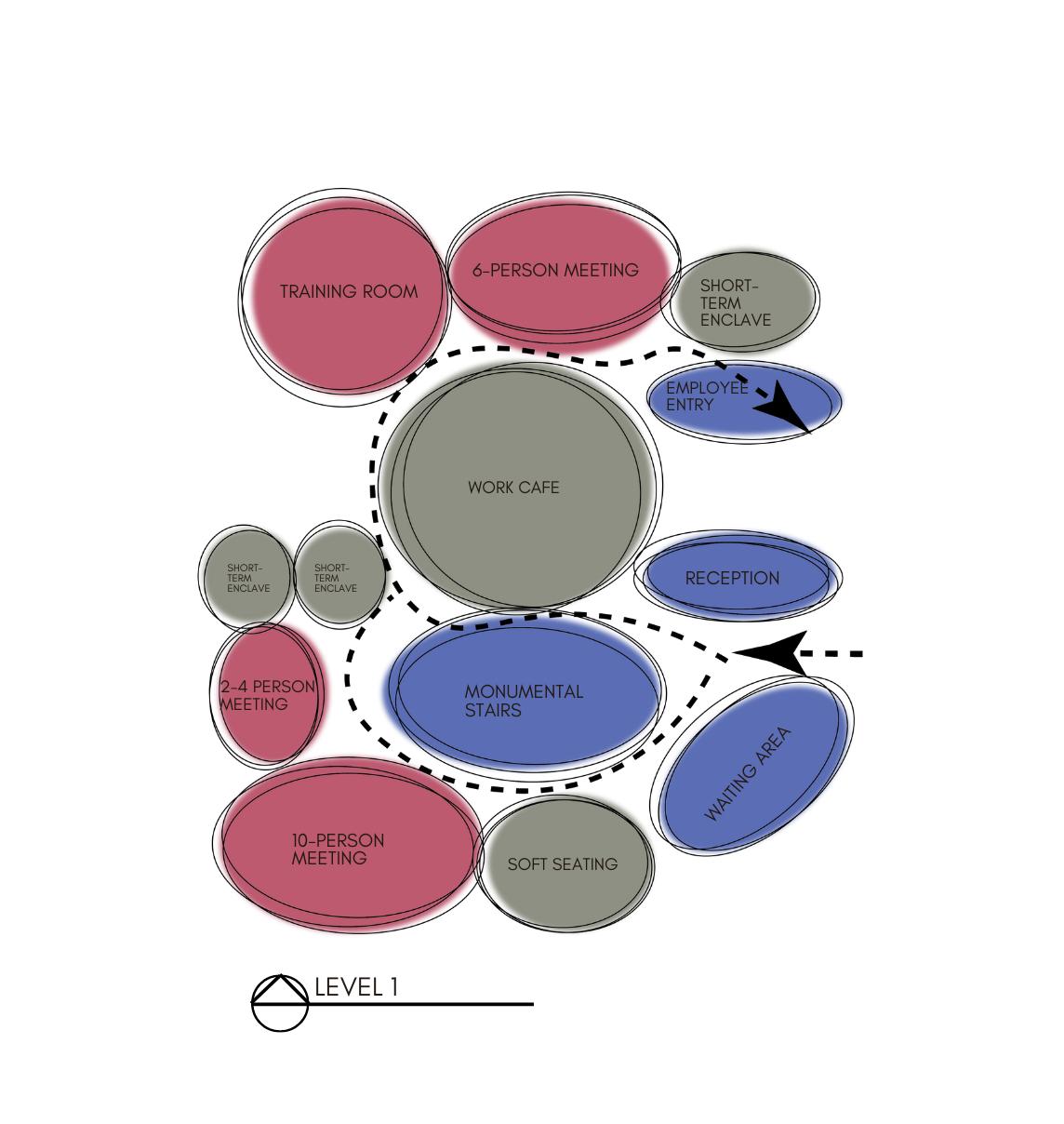
FLOOR PLANS
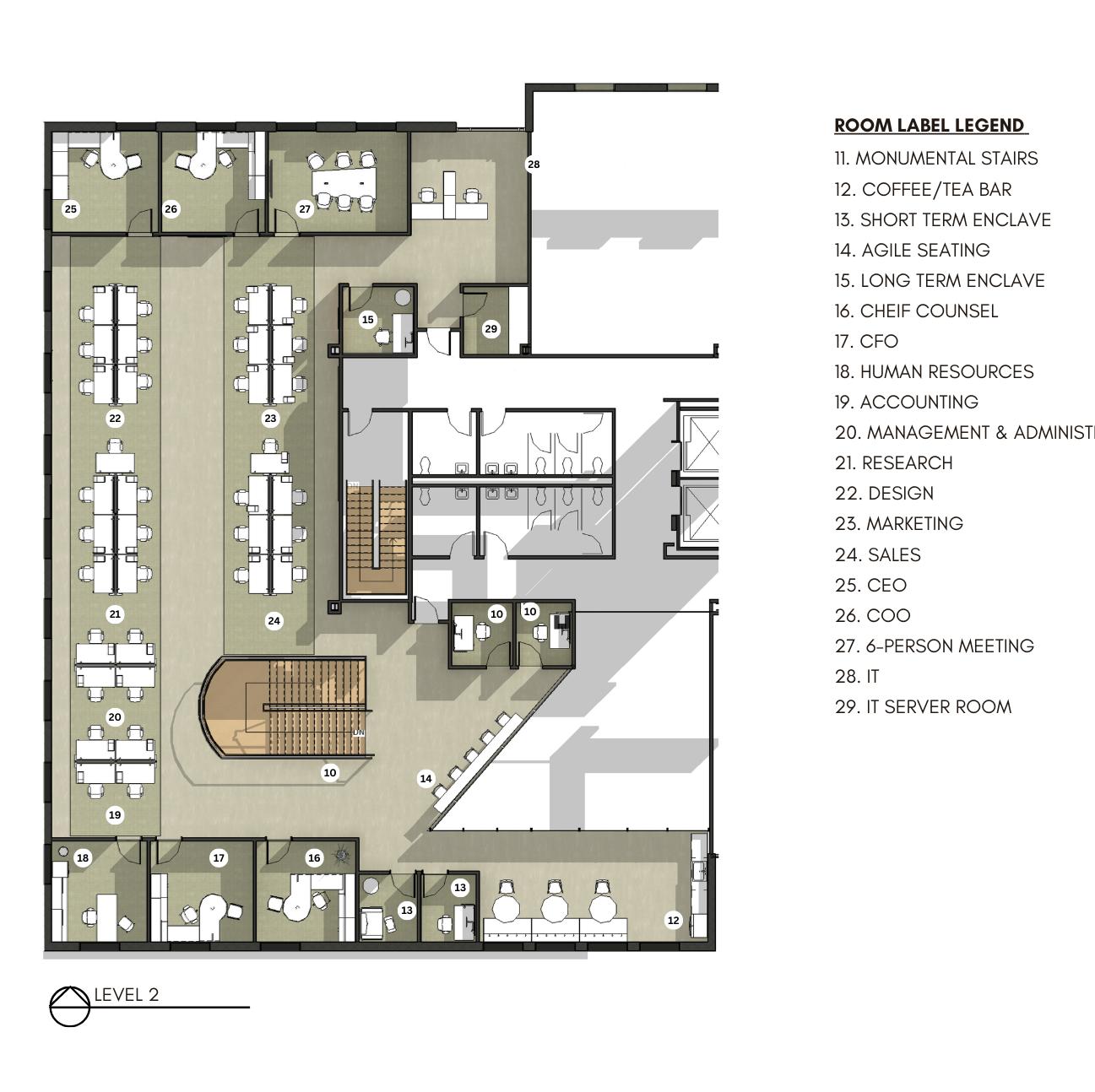
The concept further developed into the floor plan. The work cafe’ is centralized on the first floor, and the main work stations on the second floor. Promoting collaboration and connection within the company. Private offices, meeting spaces, and work stations ripple to the outer edges of the building.
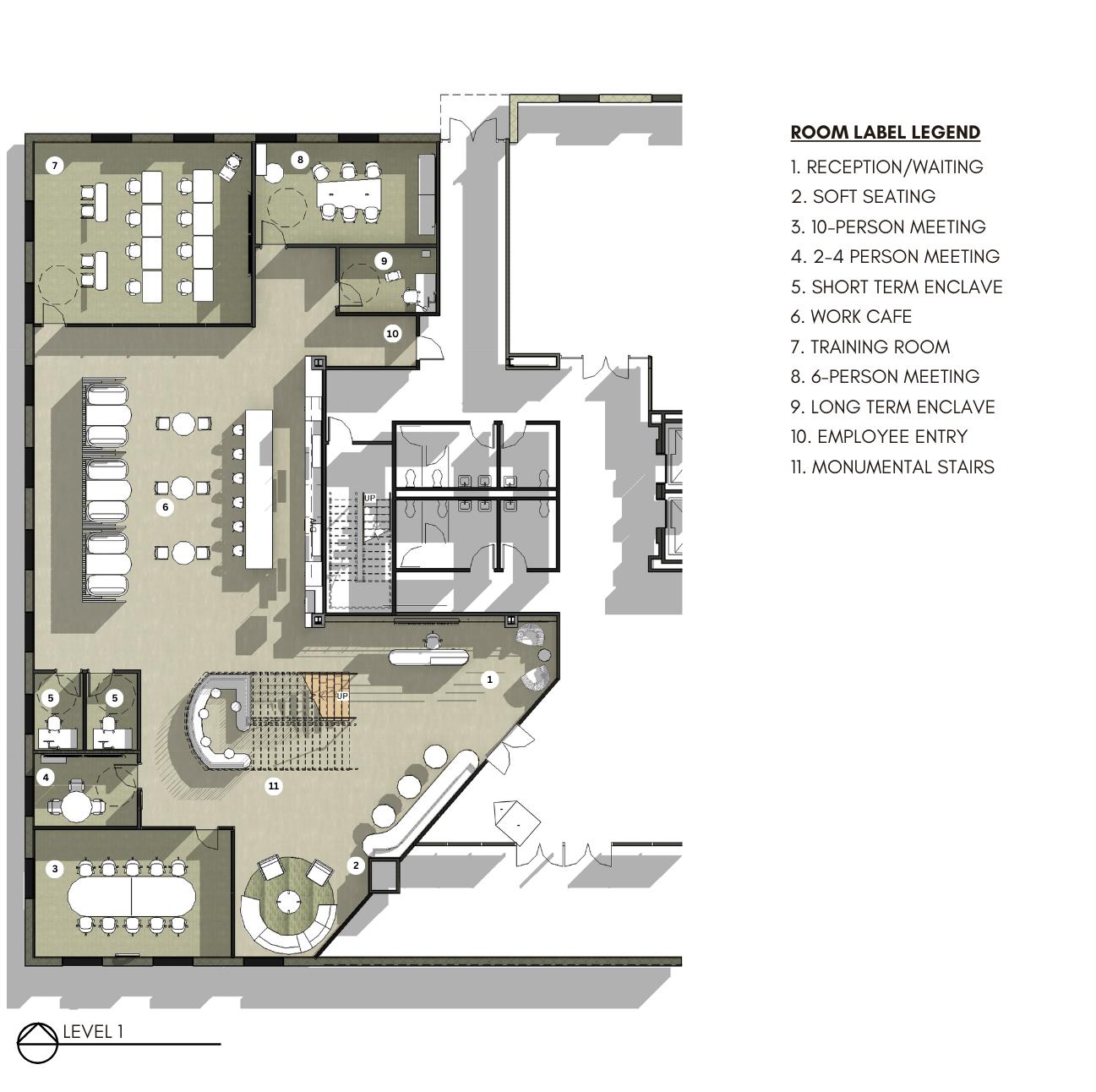
SECTION PERSPECTIVE
The section perspective shows how the two floors speak to each other through the materiality and lighting features within the design.
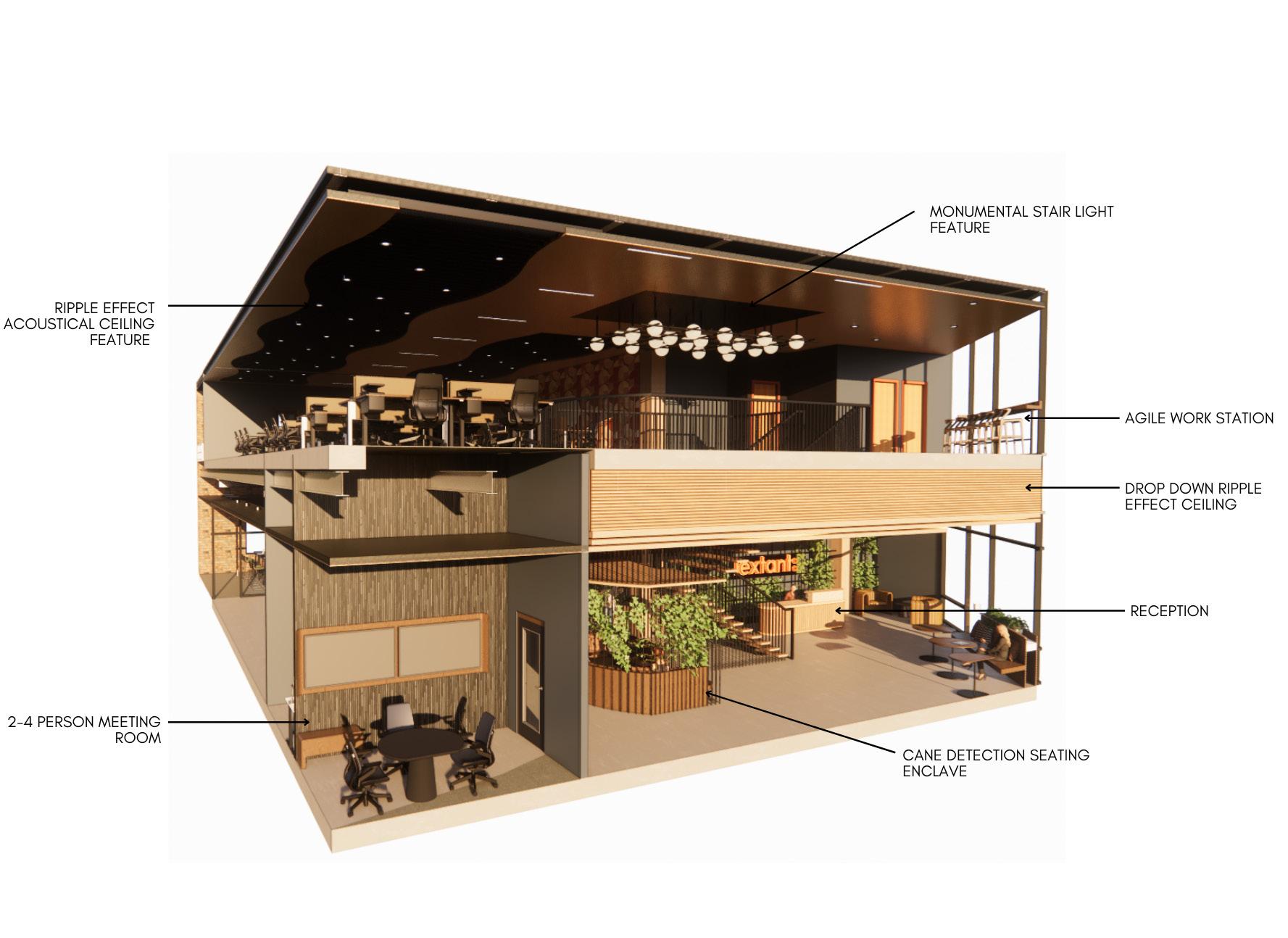
ENTRANCE
The Reception Space welcomes users into the building with a variety of natural textures and features, as well as warm lighting accents. The Ripple Effect drop ceiling guides the user in and offers a sense of arrival and belonging. A multitude of seating options are available with varying degrees of privacy within this space.
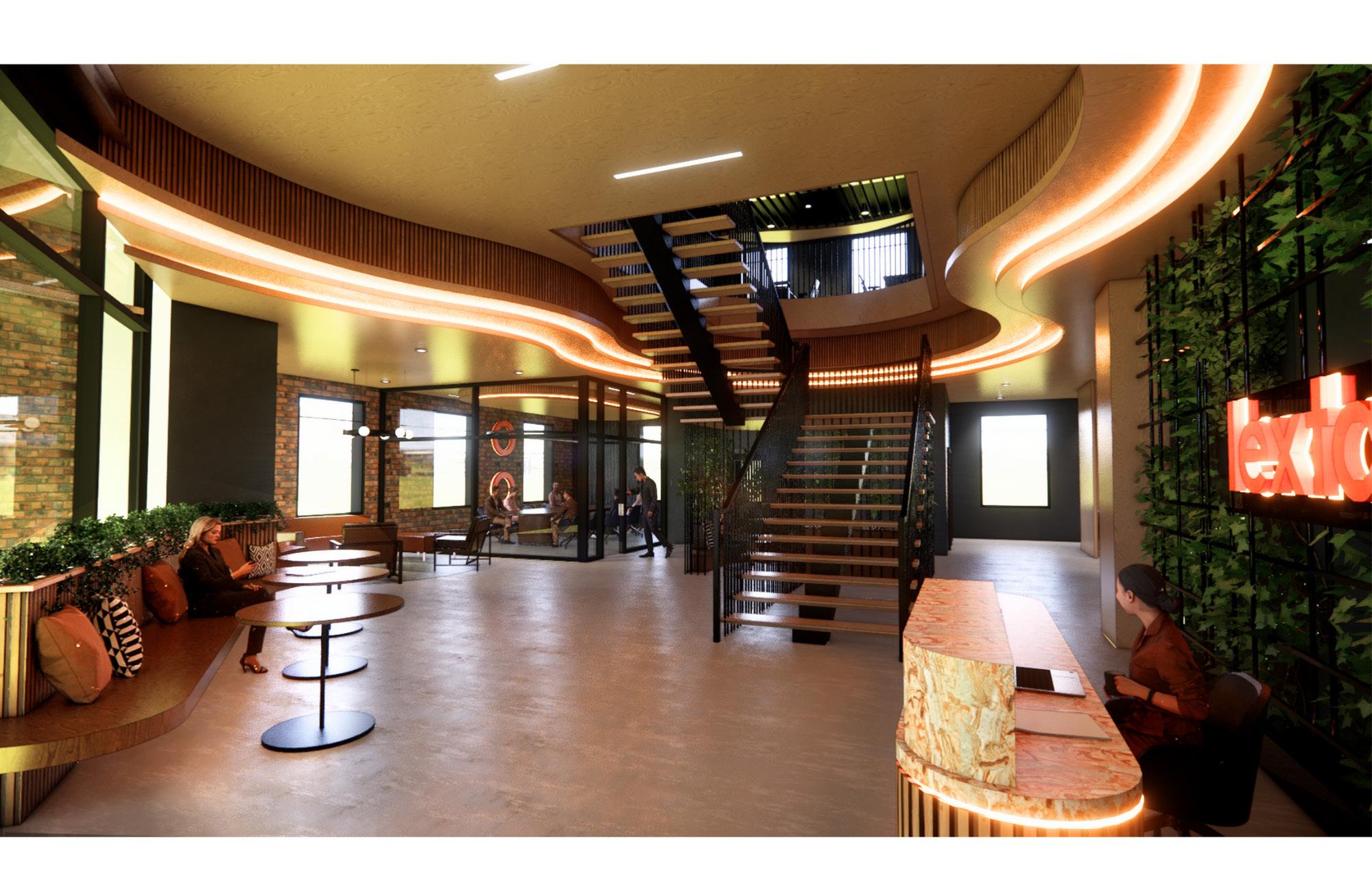
WORK CAFE’
The Work Café acts as a space of connection and collaboration. The ripple ceiling feature not only provides visual interest, but acoustical value as well. There are three kinds of seating within this space, to provide the users with the choice they are most comfortable with. Users are able to work within this space as well as socialize during their breaks. Sight lines to the refuge enclave under the stairs are emphasized.
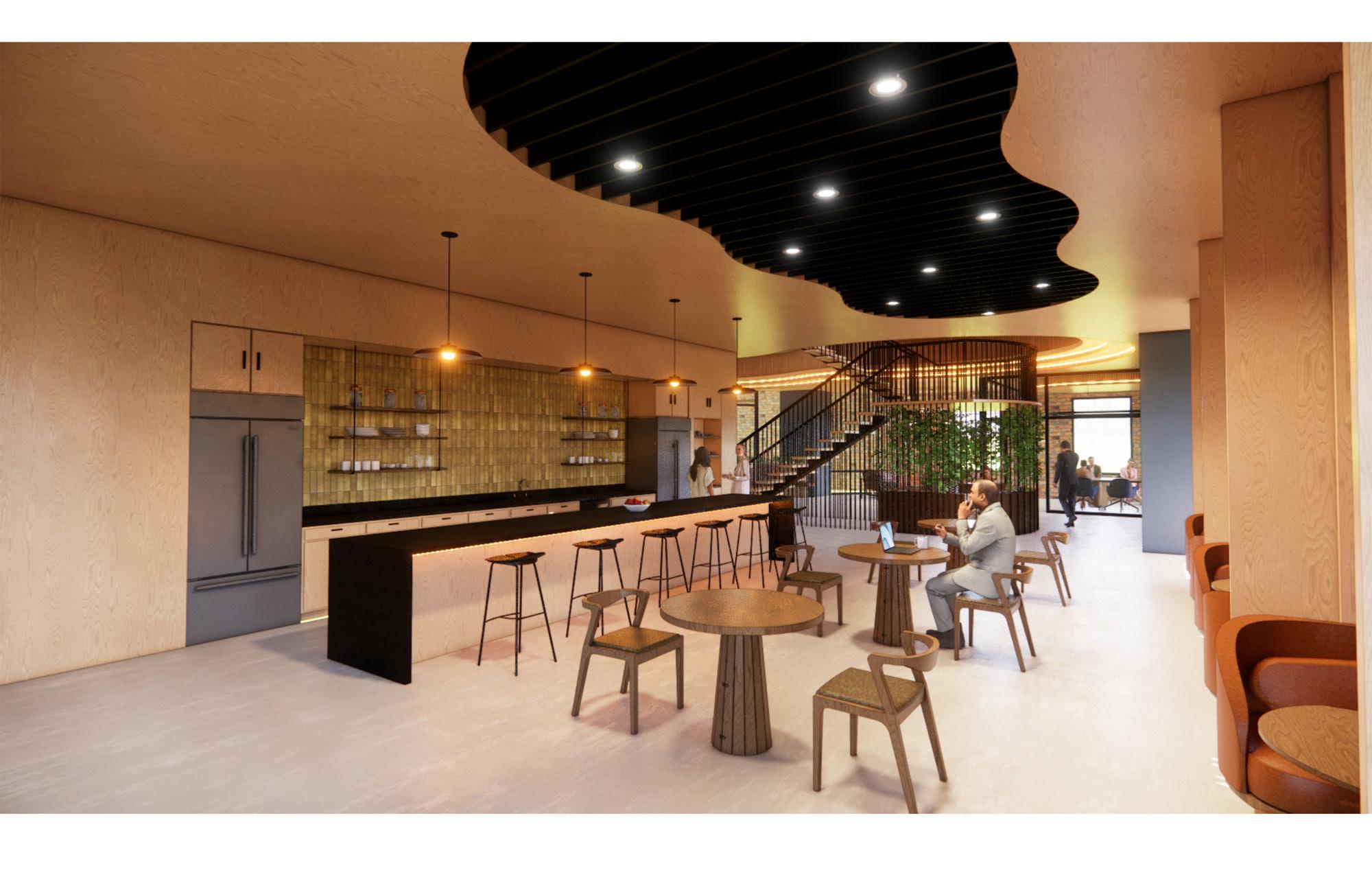
WORK CAFE’
The Work Café has custom enclaves that emulate the concept The Ripple Effect, providing privacy within this public space without blocking natural light, but reducing glare. The educational room is visible to emphasize the importance of educational opportunities and growth within the company.
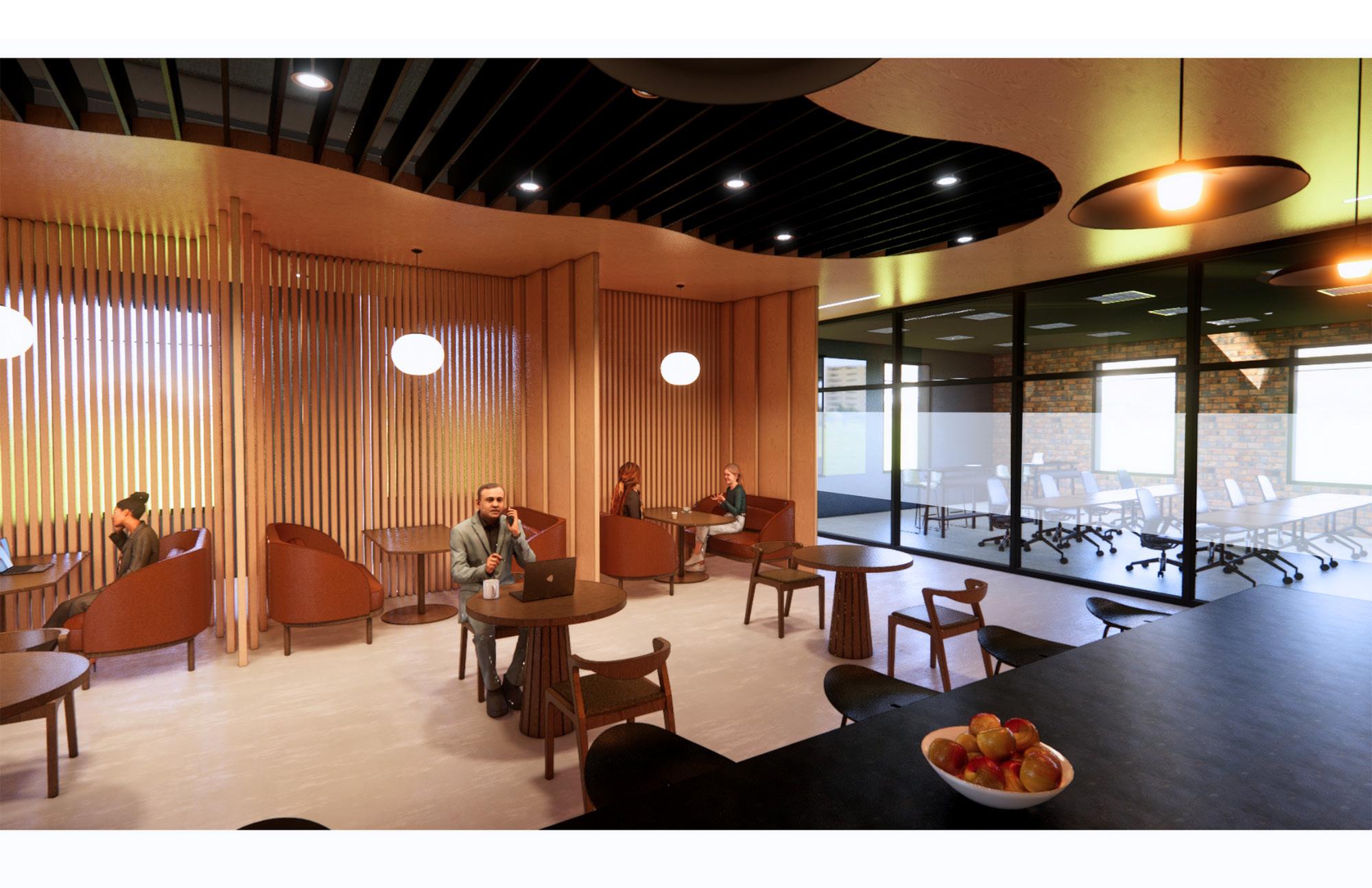
WORK STATIONS
The Work Stations are present within the second floor of the building, integrating agile workstations seamlessly within. The Ripple Effect acoustical ceiling feature grounds the desk clusters and provides a feeling of being guided through the space. The Circular wall feature includes a back-lit slogan that reflects the companies work ethic. The surrounding walls include white boards and tac boards to encourage collaboration and community.
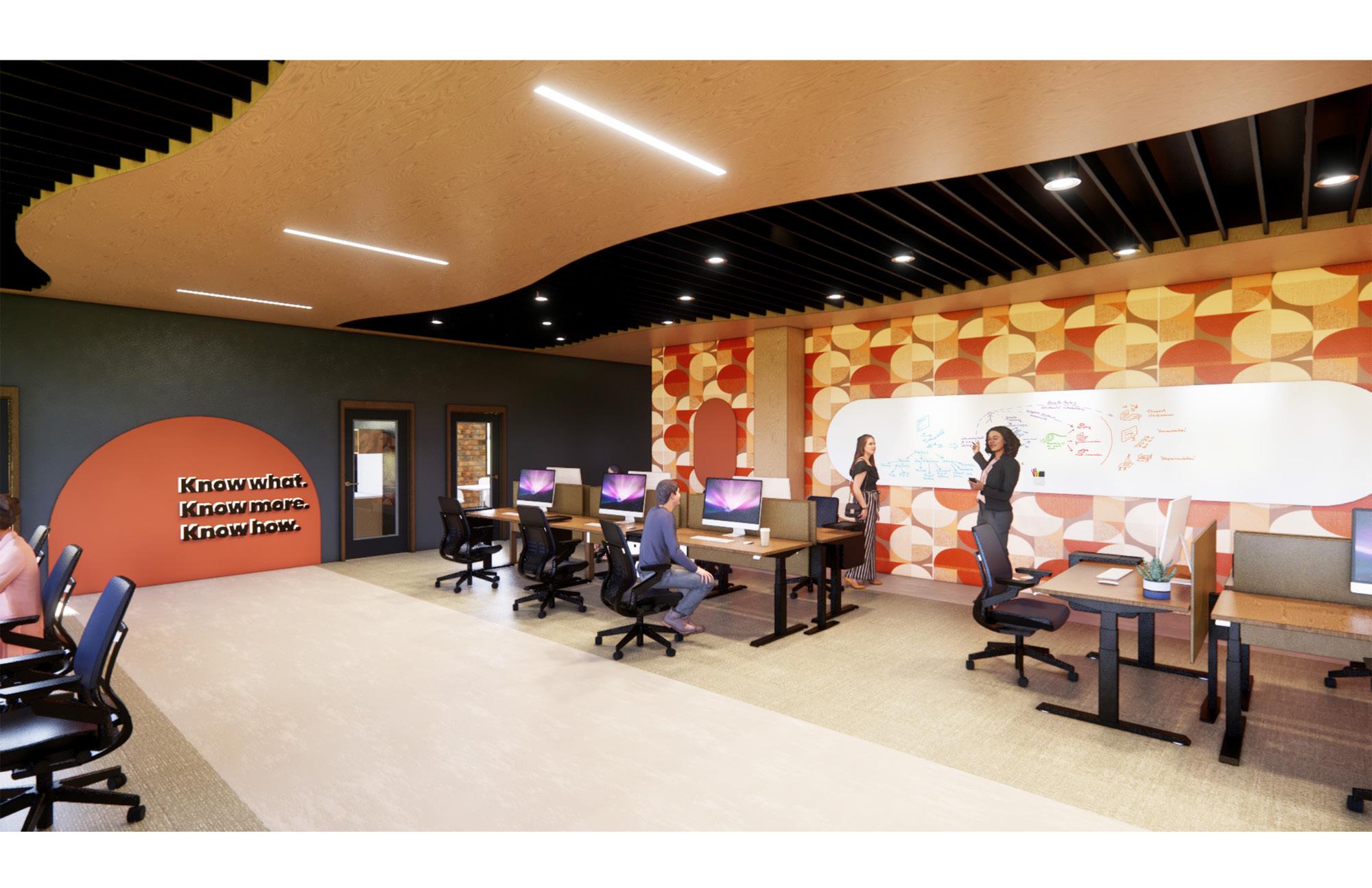
AGING GRACEFULLY - A STUDY IN ADAPTIVE DESIGN

TYPE: Residential AREA: 1960 sq. ft.
LOCATION: Breckenridge, Colorado
SKILLS EMPLOYED: AutoCad, Revit, Photoshop
The clients are Mr. Joe Smith, 64 and Mrs. Jane Smith, 60. The couple have been married for 41 years. The Smiths have a son and a daughter-in-law along with their two grandchildren who are 7, and 5. Mr. Smith is a retired lawyer, and Mrs. Smith is a retired teacher. The couple lived in Nashville, TN for the past 30 years, and have decided to retire in Breckenridge, CO. Their needs for this design are for it to be accessible so that it can accommodate their families varying ages and for there wheelchair access for the dining room and bathroom. They desire a space to entertain friends, a place to store souvenirs and books, and a space for family to visit.
The intention for this project is to design a 1960 square foot sophisticated country home for Mr. and Mrs. Smith located in Breckenridge, Colorado. This three bedroom, two bathroom home will comply with ADA codes and universal design guidelines to accommodate their desire to age in place. Optimal space is essential for visiting family and guests, along with enough space to store souvenirs from their travels to South America.
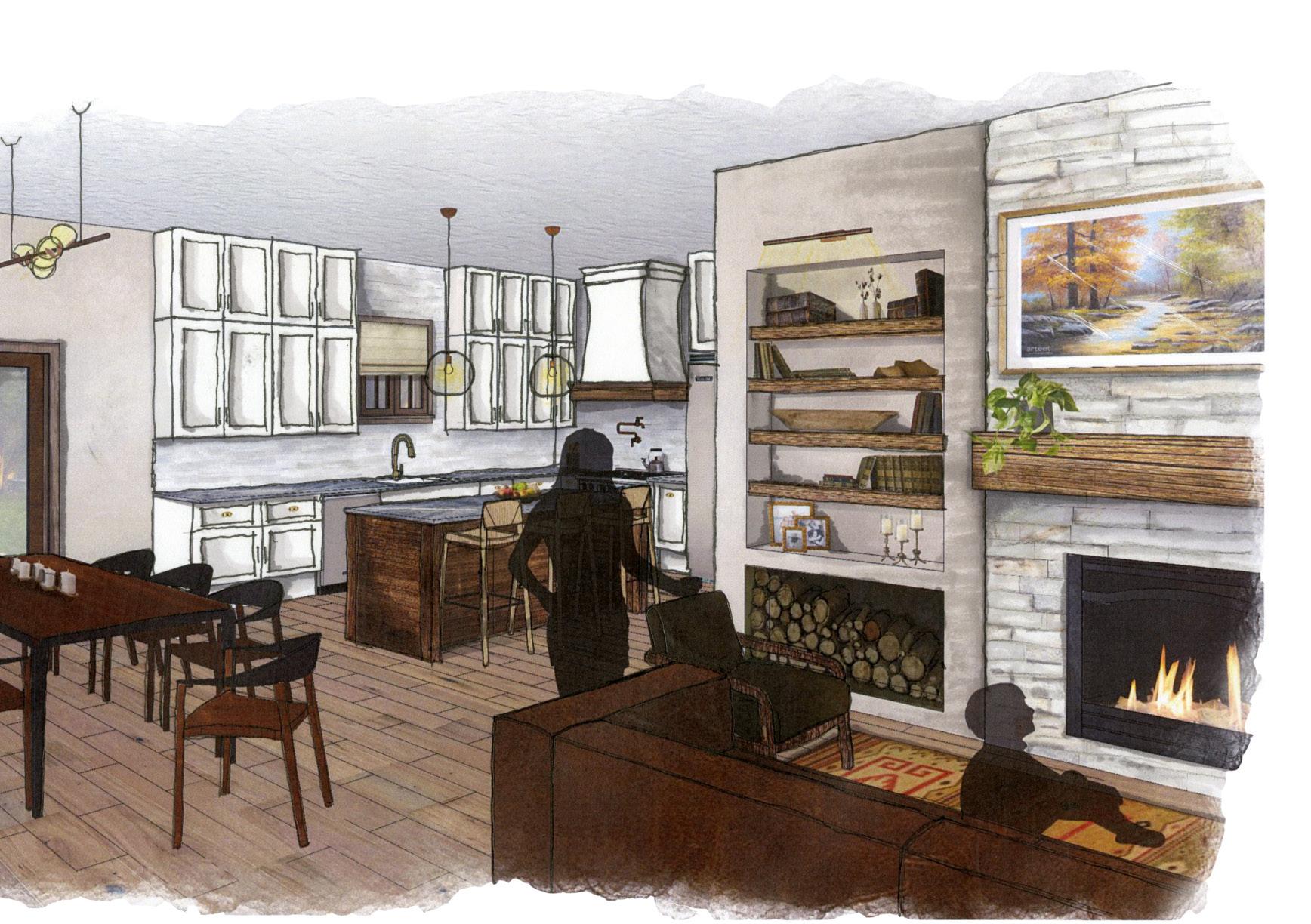
CONCEPT DEVELOPMENT
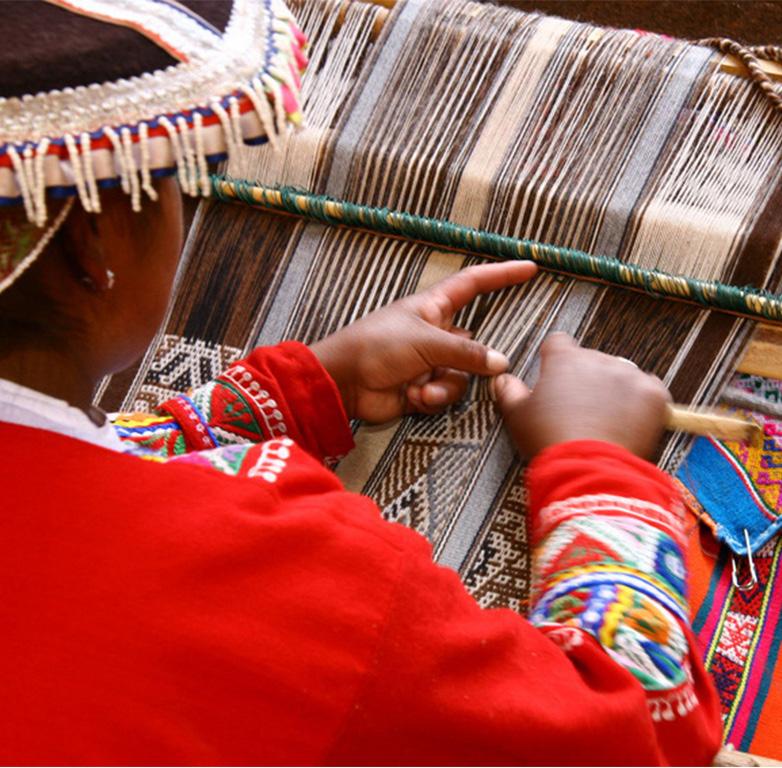
Inspired by the textures of their lives, the design for Mr. and Mrs. Smiths house will pay homage to their Nashville roots, travels to South America, and their new life in Breckenridge, Colorado. Each landscape will be honored through the weaving of color and texture within and throughout the design. The use of fall colors will encapsulate the Great Smoky Mountains of Tennessee, wicker will reflect the baskets weaved in South America, and natural stone will capture the natural landscape of Breckenridge.
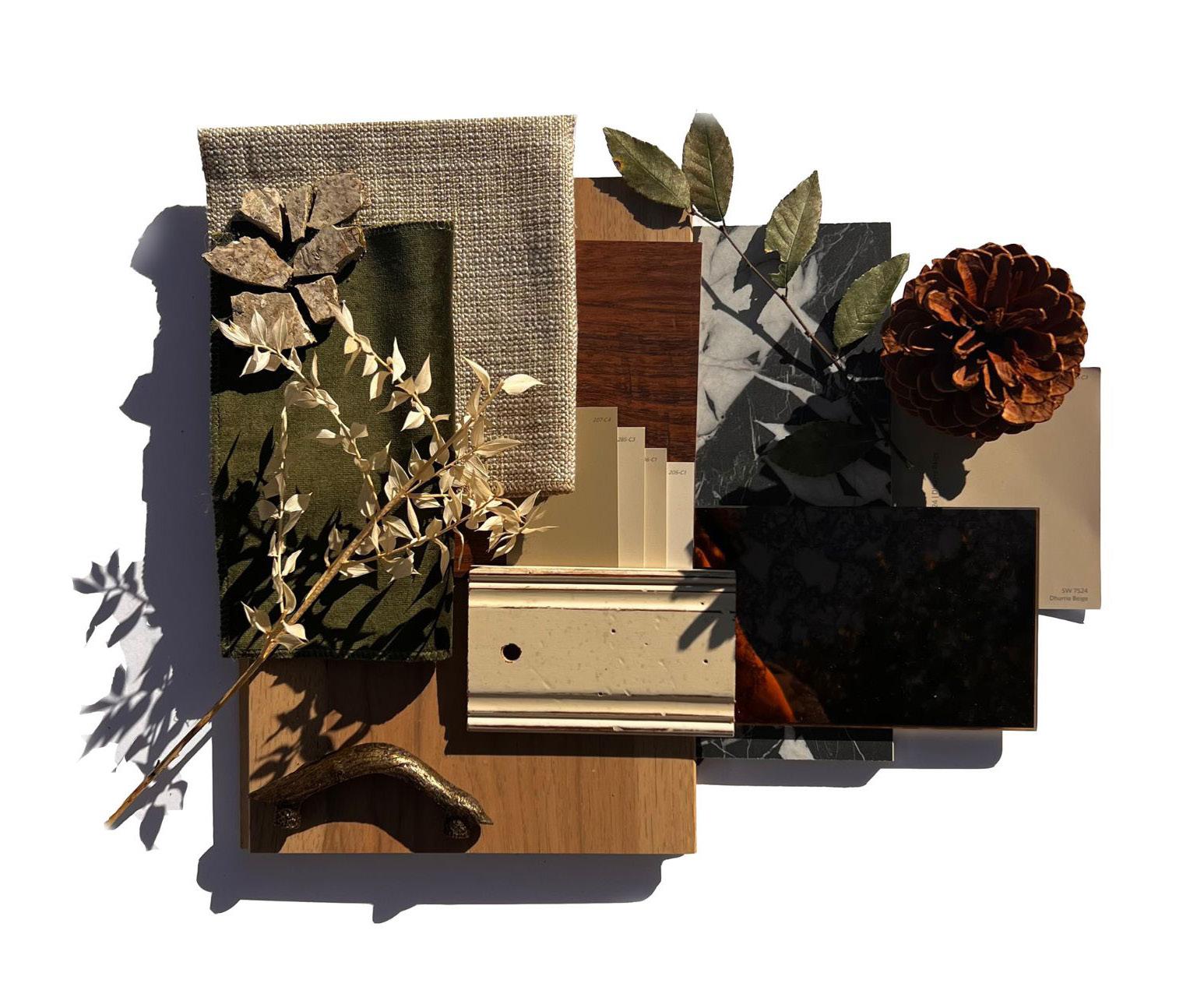
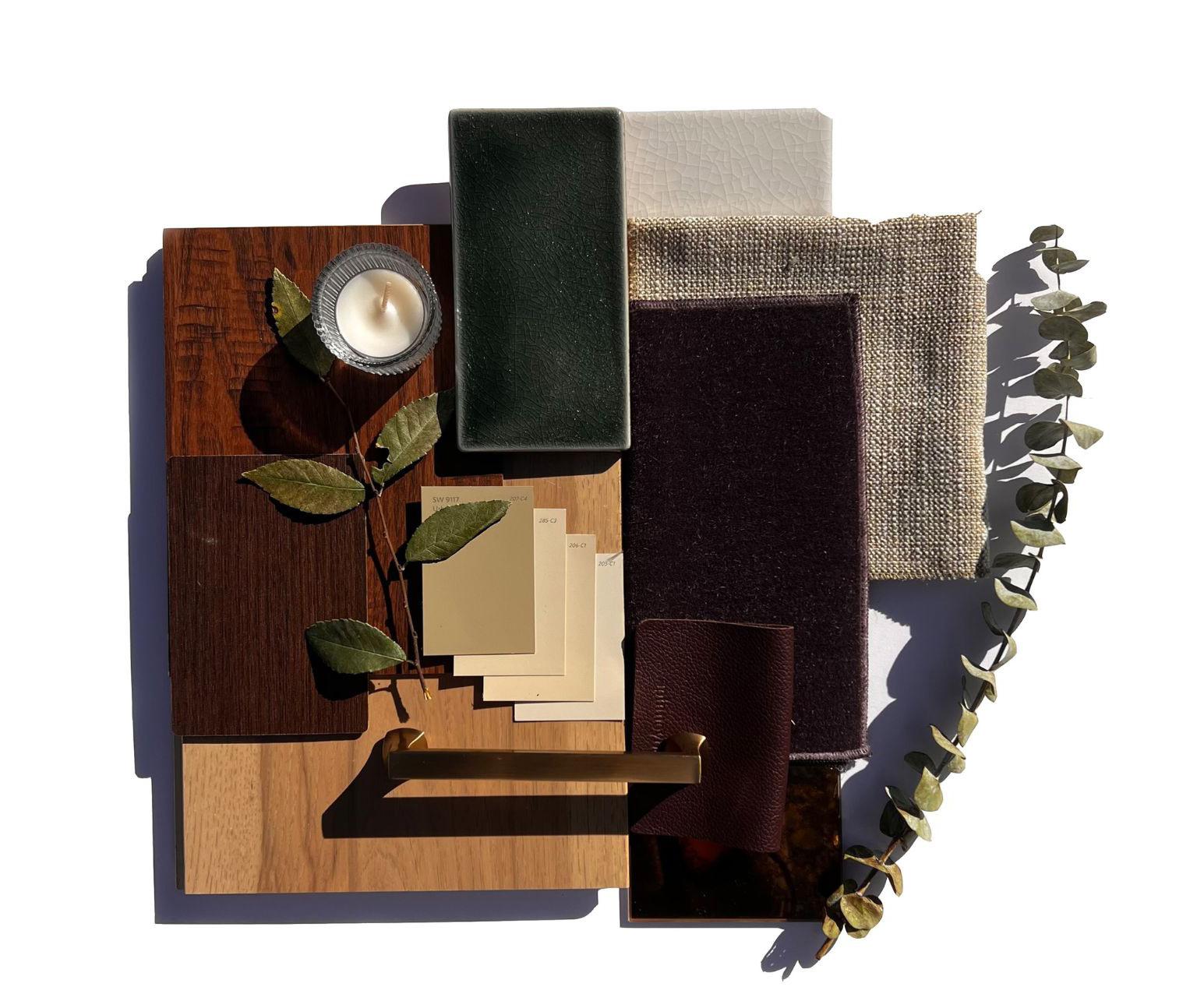

MATERIAL STUDY
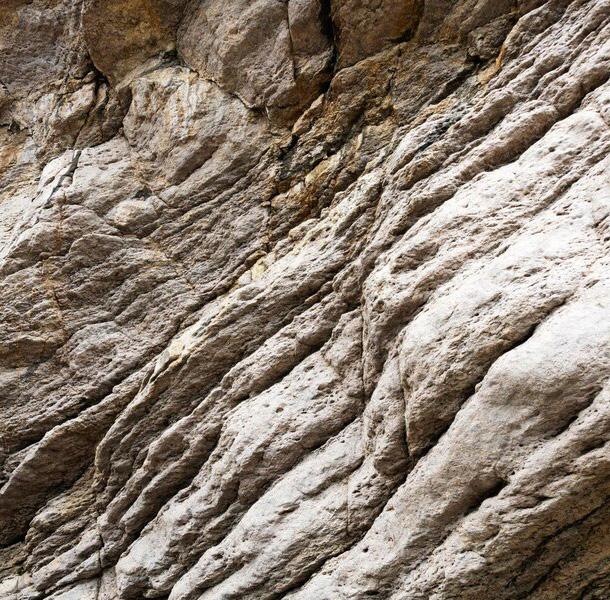
The textures that enveloped the Smith’s life journey is honored throughout the materiality of the design.

PROCESS WORK
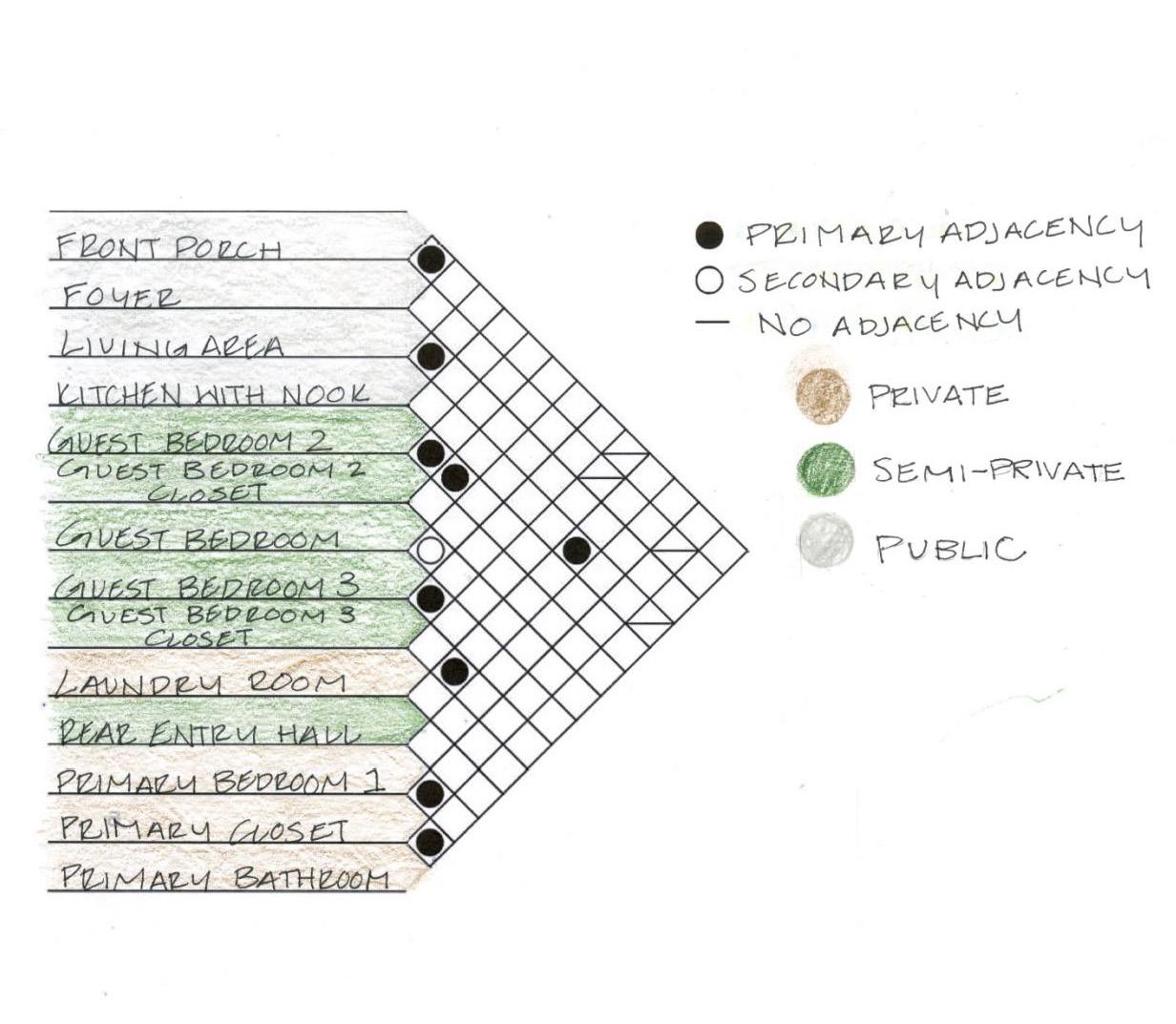
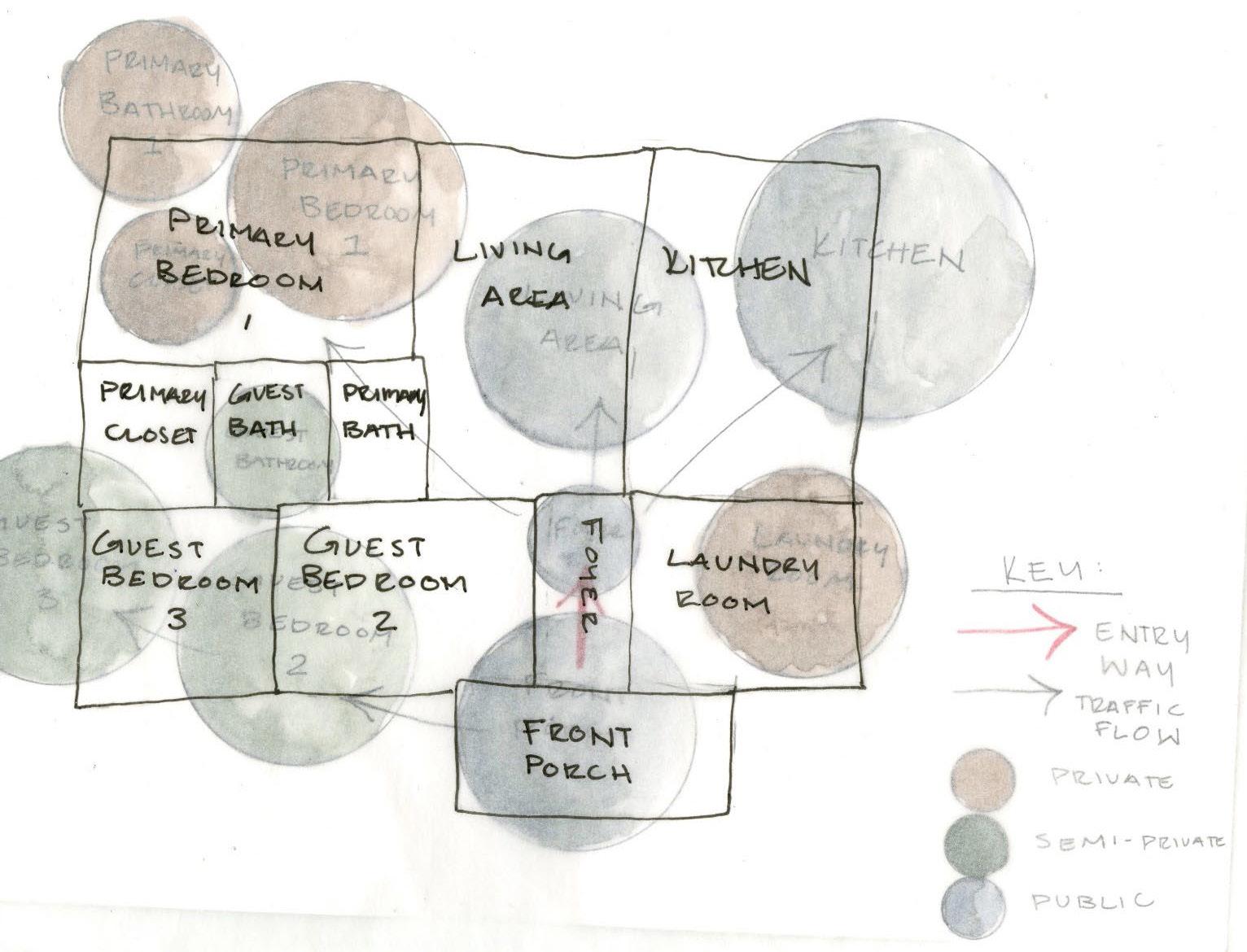
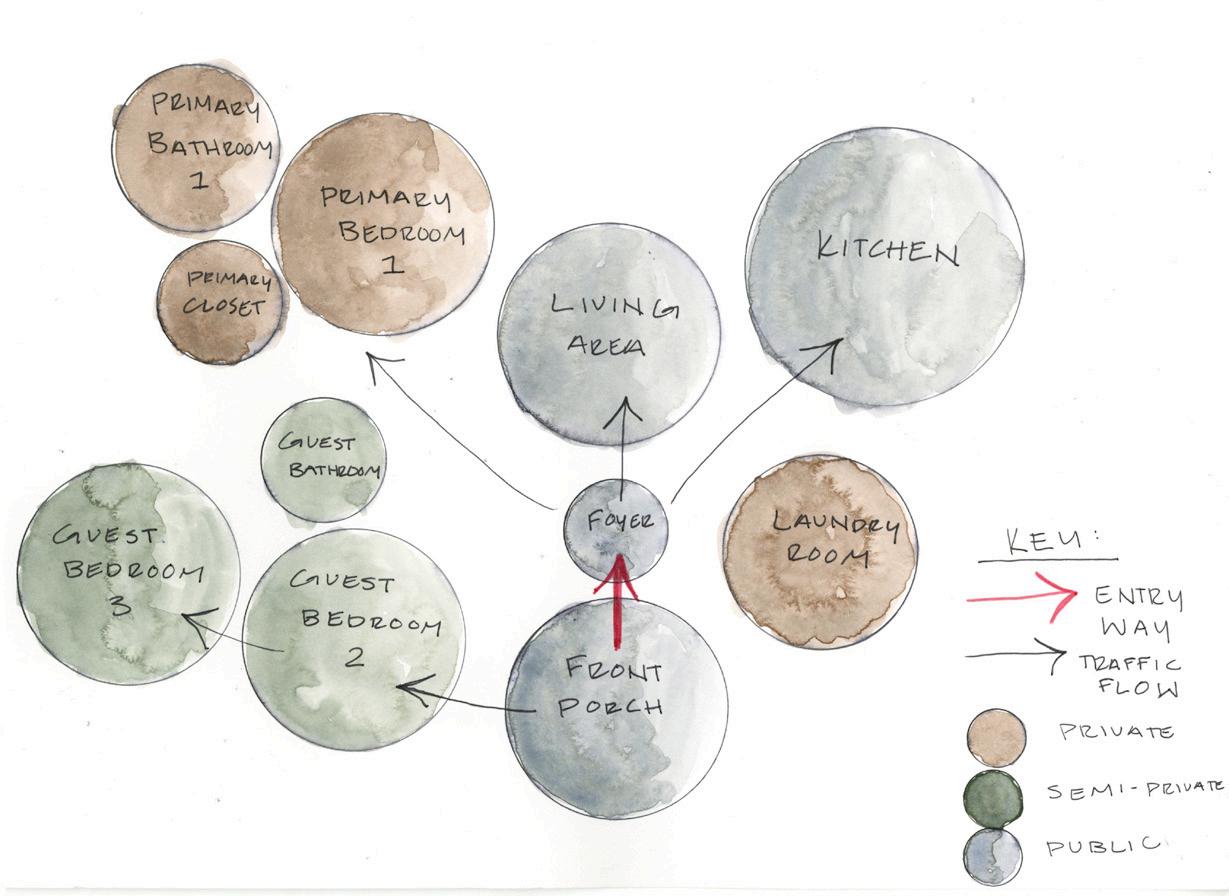
The importance of creating a comfortable space that will accommodate the clients in any stage of life was considered heavily throughout the design process.
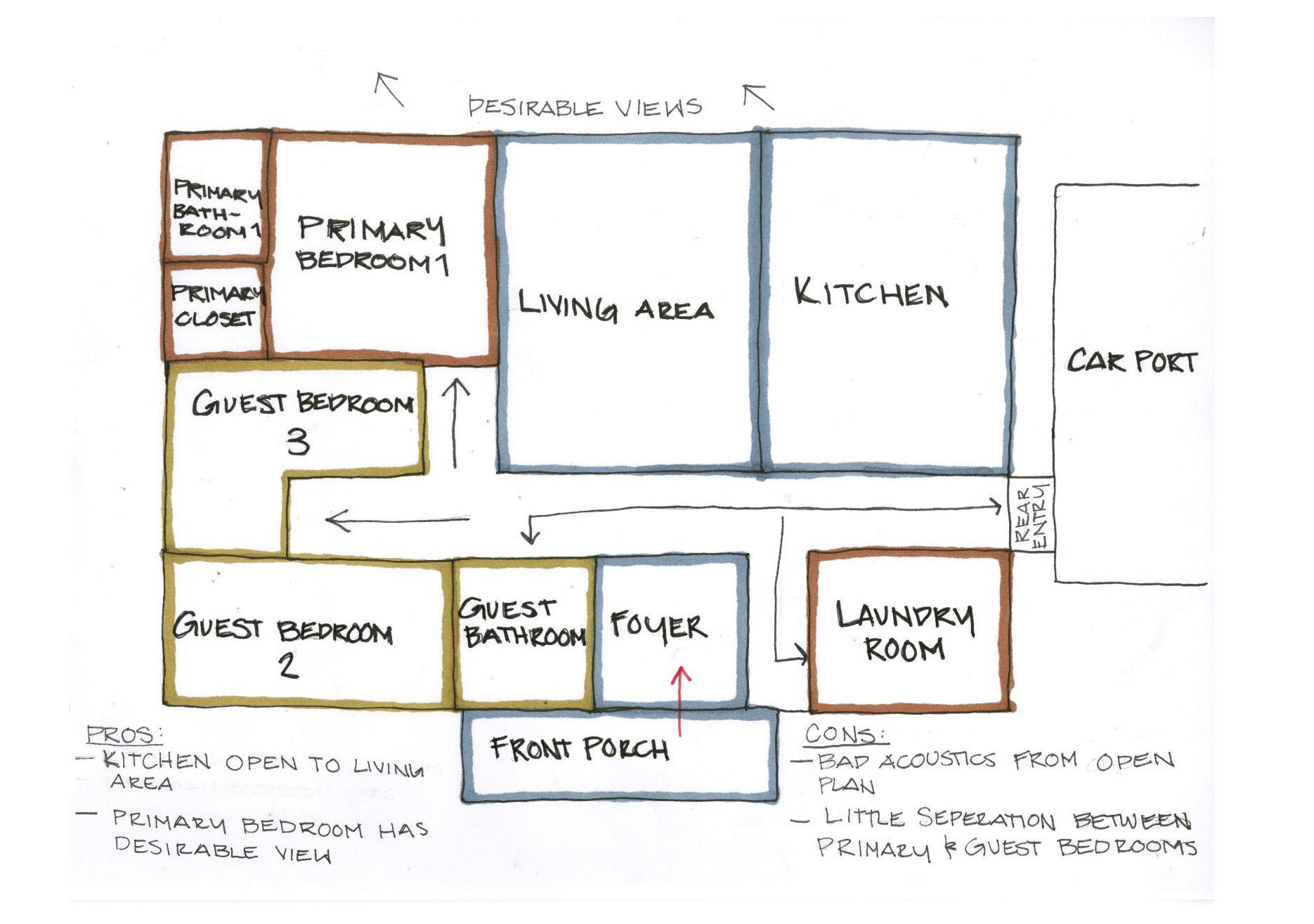
FLOOR PLAN
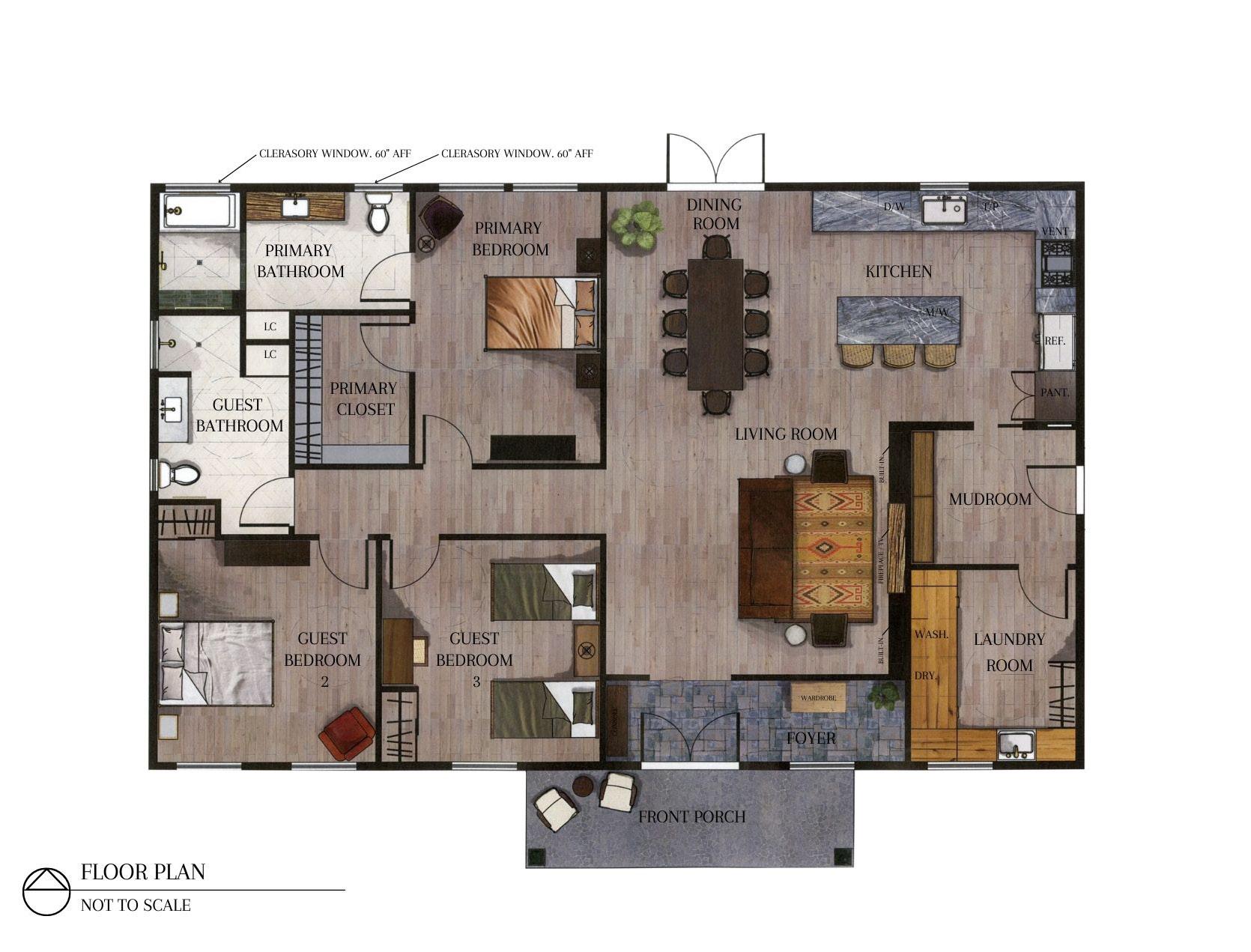
UNIVERSAL DESIGN STUDY
PRIMARY BATHROOM
To create a accessible bathroom the following design features were implemented.
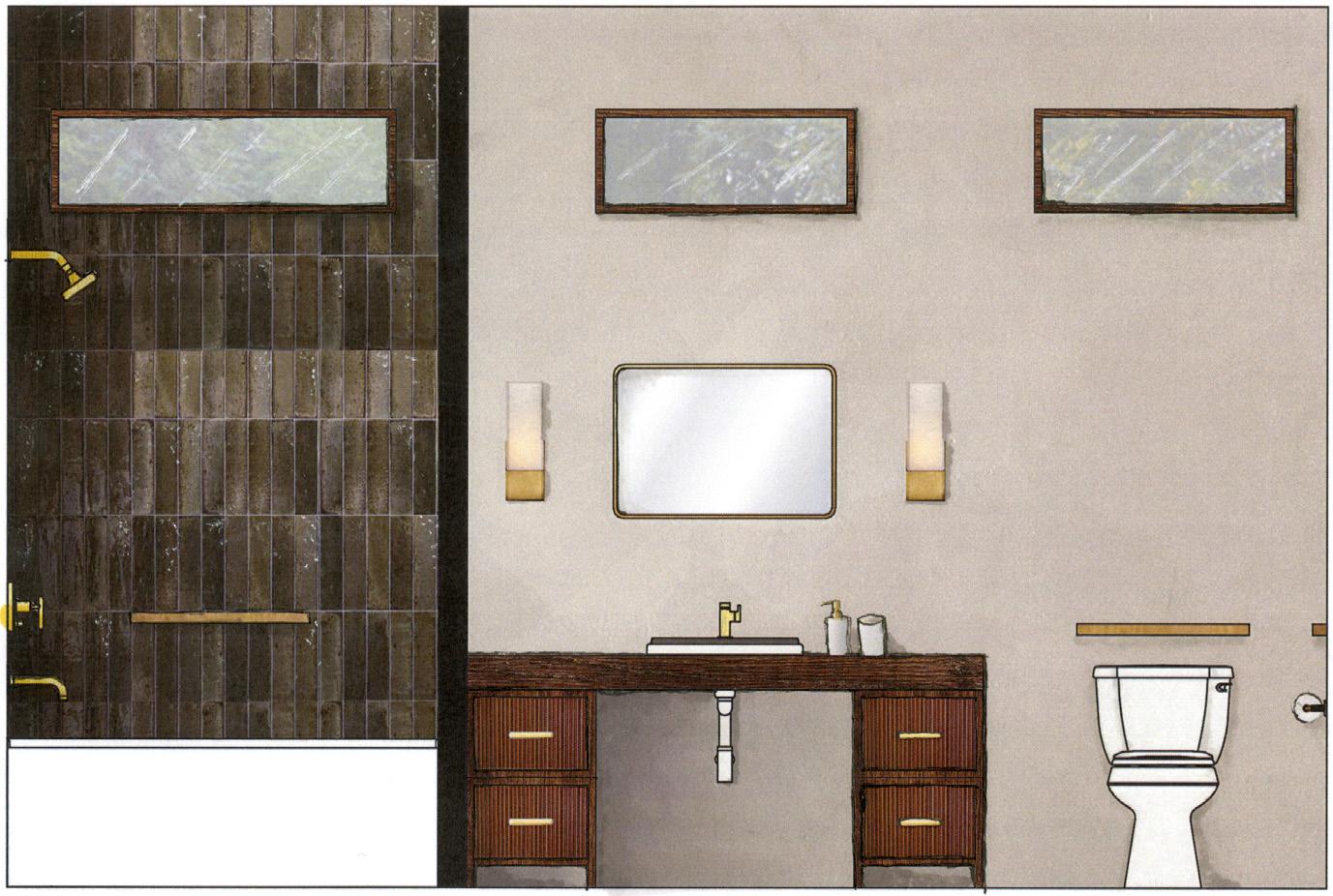
- A roll-in wet room
- Multiple sources of light for optimal visibility
- ADA complaint plumbing fixtures
- Wheelchair accessible vanity
KITCHEN
To create a accessible kitchen the following design features were implemented.
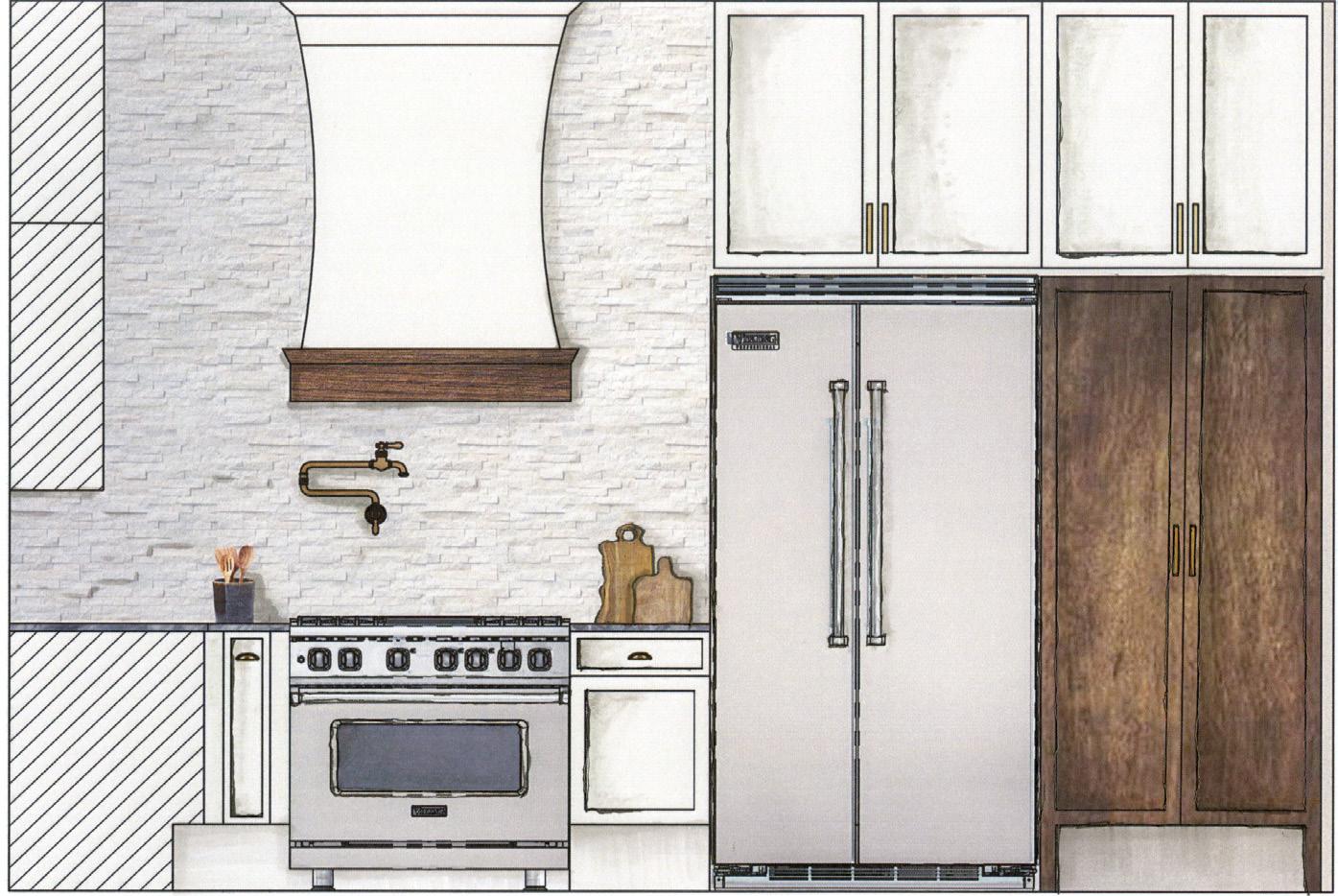
- A shallow sink to accommodate wheel chair users
- U-shaped handles
- 9” toe kick for wheel chair users
- Pot filler for ease of use
DINING ROOM VIGNETTE
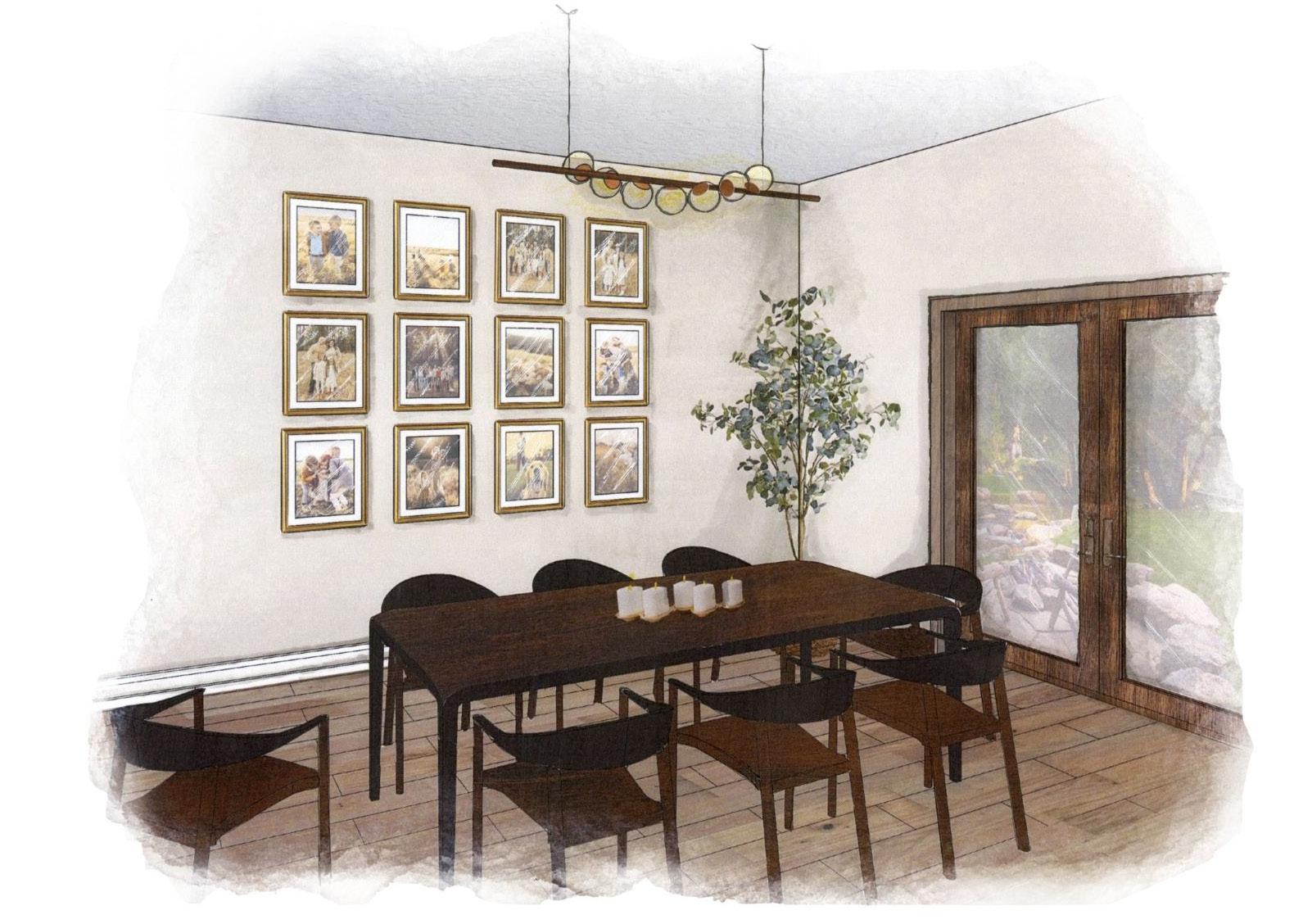
PRIMARY BEDROOM VIGNETTE
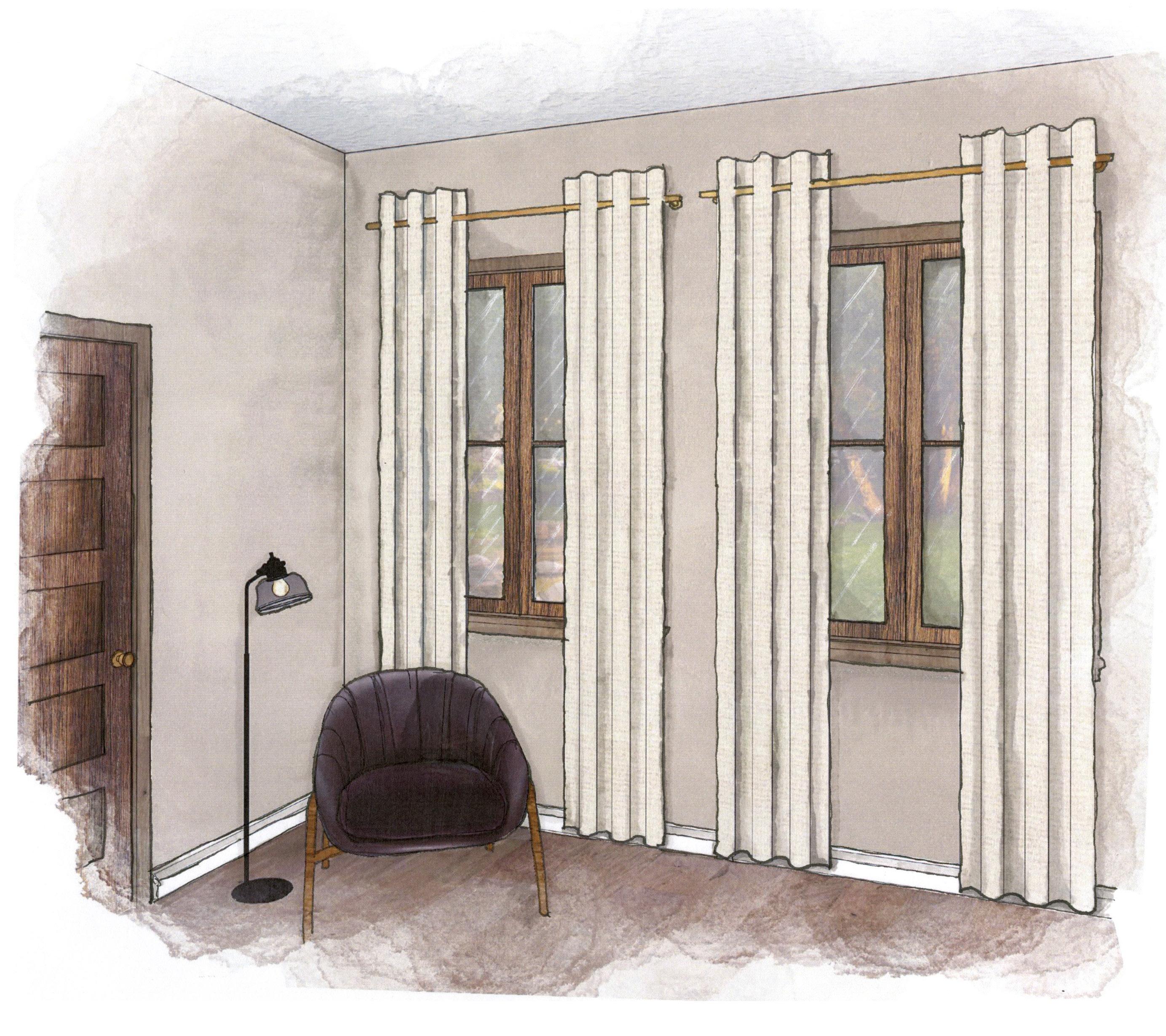
ANTI-VIOLENCE SHELTER FOR YOUTH
TYPE: Commercial
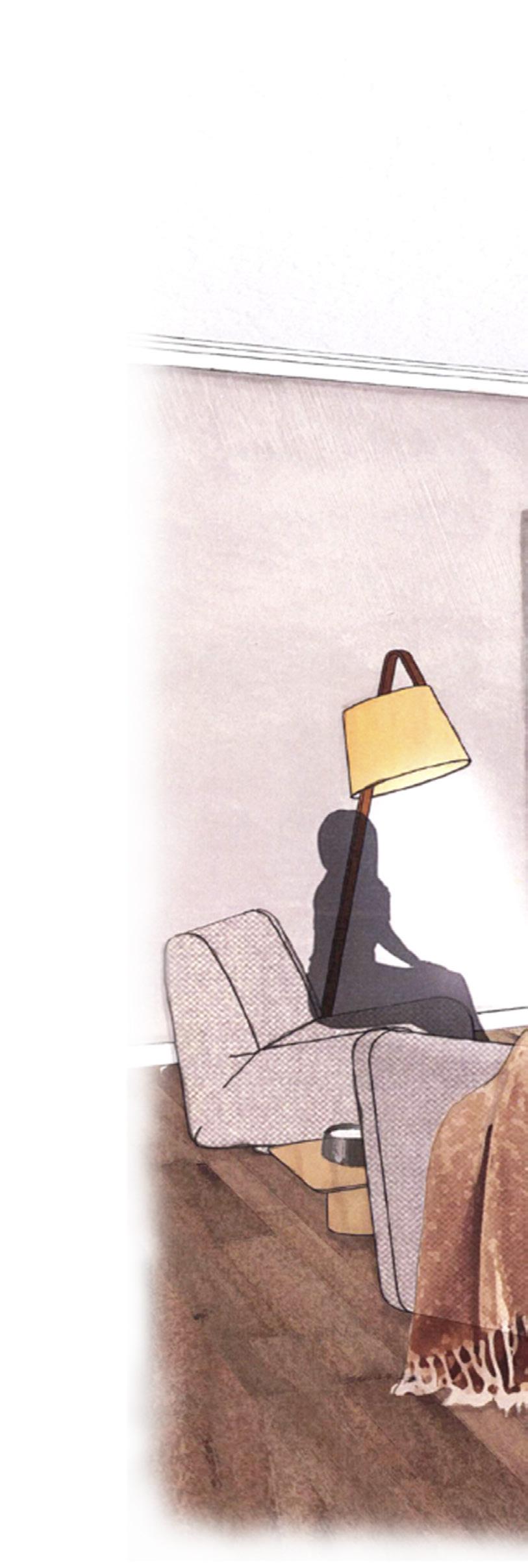
AREA: 3722 sq. ft.
LOCATION: Tallahassee, Florida
SKILLS EMPLOYED: AutoCad, Revit, Photoshop
The intention of this project is to design a domestic violence shelter for the Brehon Family Service in Tallahassee, Florida. This shelter will be accommodating staff and women (aged 16-24) while successfully incorporating trauma-informed design.
The shelter needs to provide a secure, empowering, and comforting home where the young women can relax and recover.
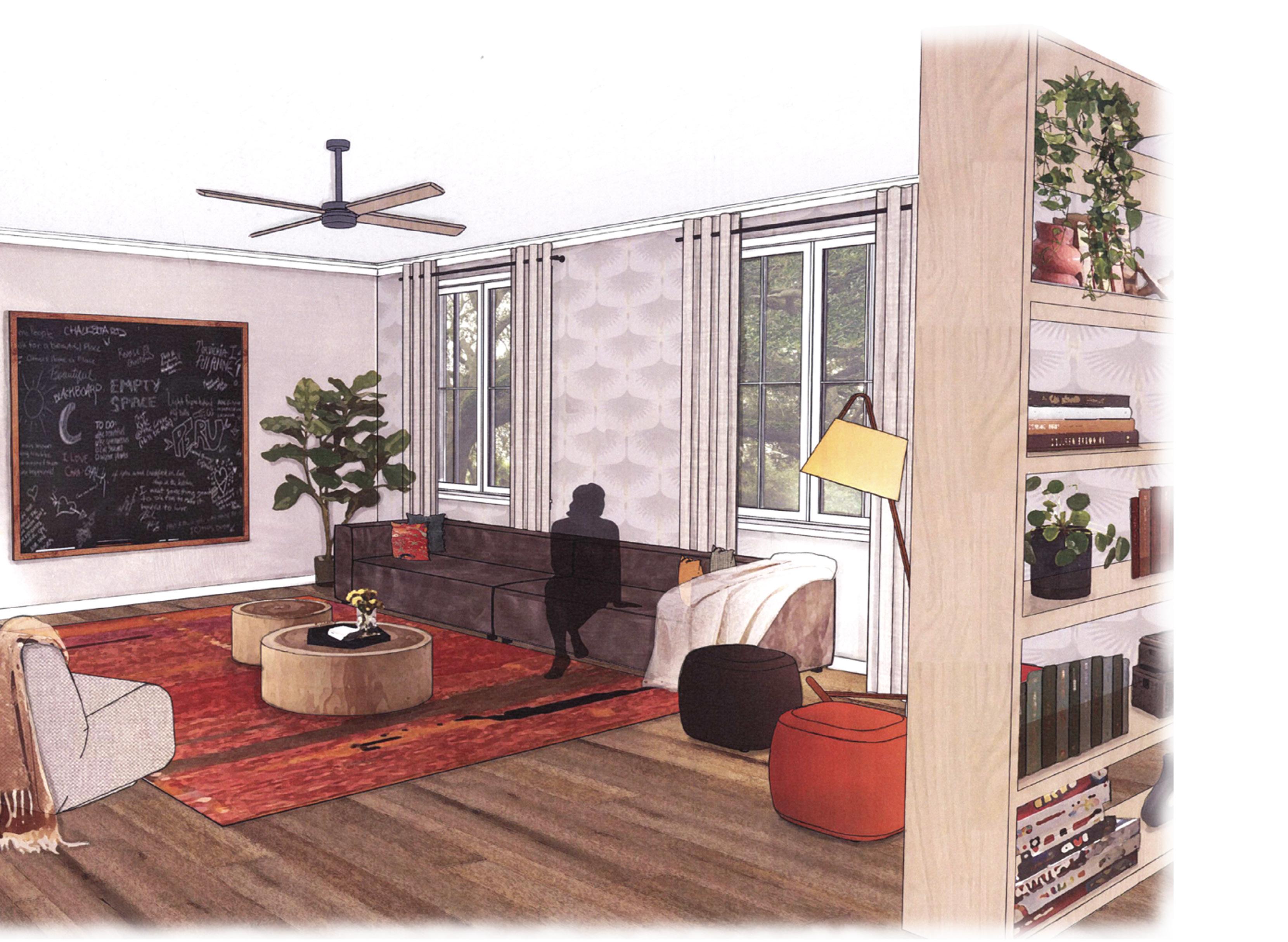
CONCEPT DEVELOPMENT
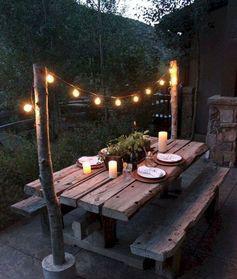
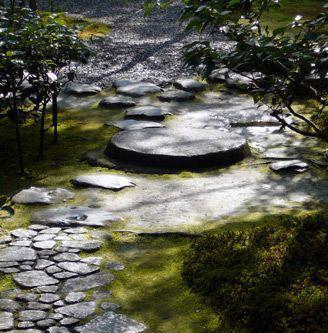
The overall design for the Domestic Violence Shelter will be inspired by the idea of sanctuary. This will create a clean, calming, and comfortable environment that considers trauma informed design. There will be clear functional areas for living, counseling, and entertainment within the house. The design will maintain good circulation and allow easy access to spaces throughout the house. Trauma informed design will be used to ensure that the shelter is a place of empowerment and trust. The entry at the front of the house should be welcoming to residents and allow them to immediately feel calm and secure. The design should incorporate a neutral color palette while incorporating playful pops of color and natural elements, such as biophilia and wood tones. The space should provide a cozy atmosphere through cushioned furnishings and soft textiles. The design of the domestic violence shelter will create a healing environment that instills a feeling of confidence and hope for the future.
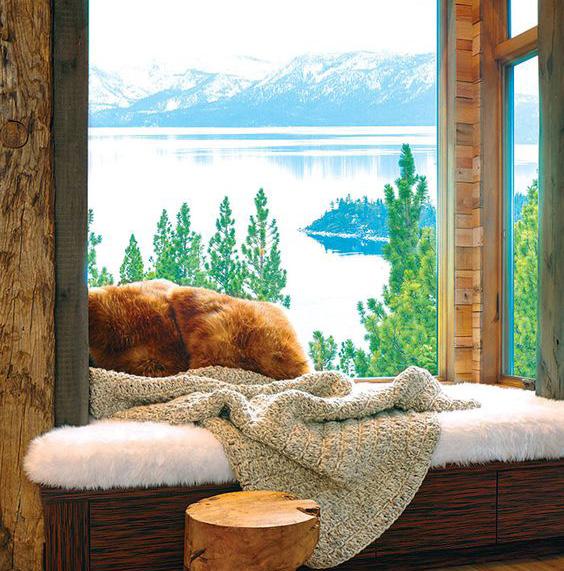
PROCESS WORK
Trauma-informed design principles aided the entire space planning process, Each space within the facility was intentionally designed to create an environment where the guests can feel safe, secure, and empowered, so that they can focus solely on healing.
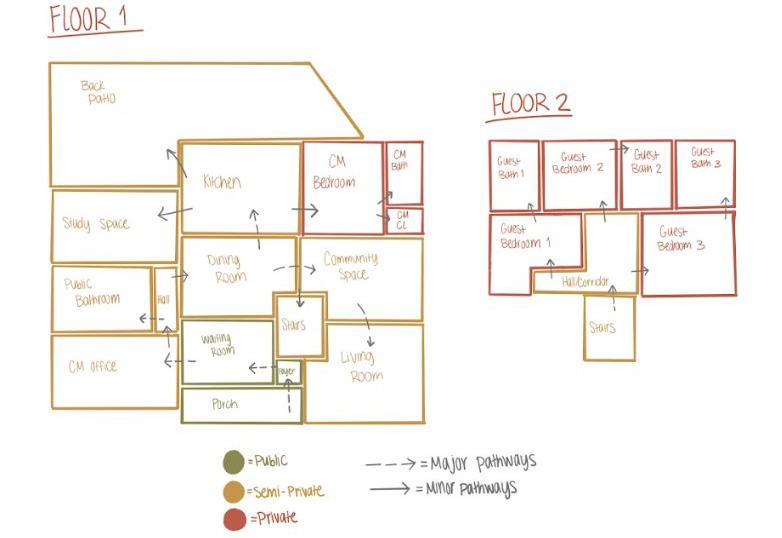
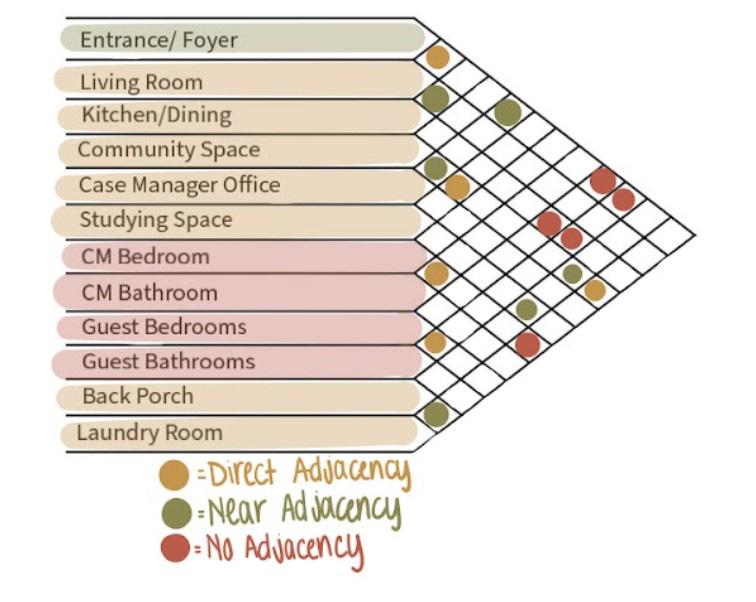
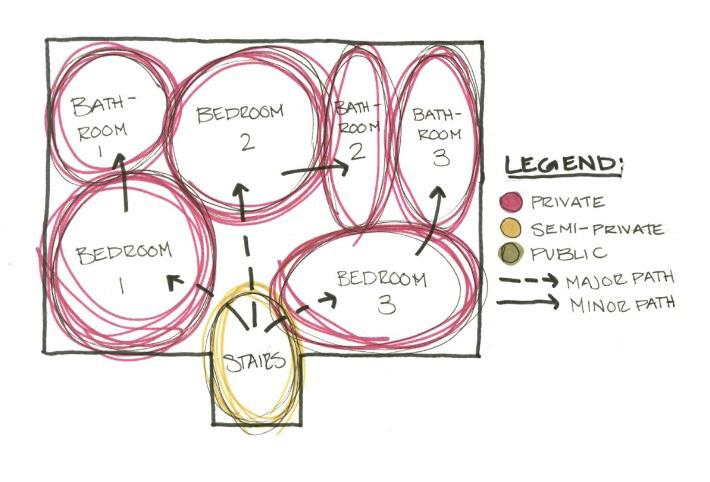
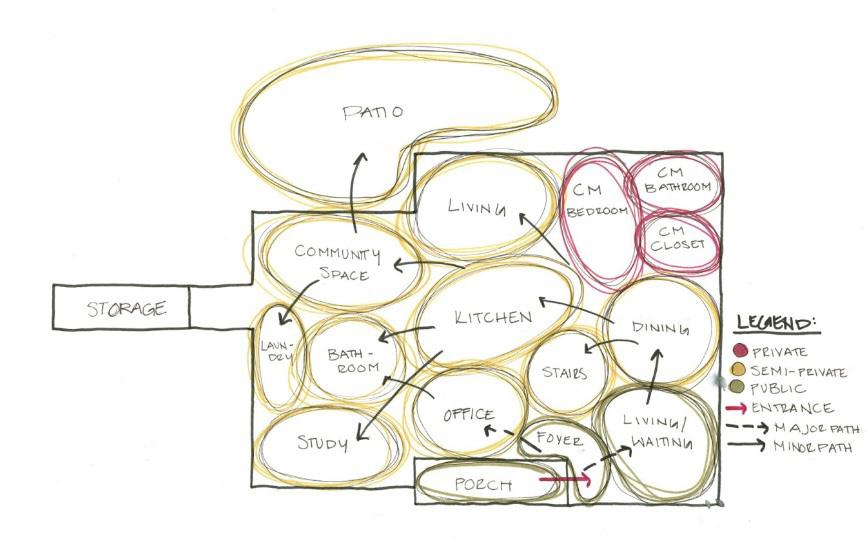
FLOOR PLAN
A sense of community is felt within this design, hang-out spaces that facilitate conversation are present within the living, kitchen, dining, study and community spaces. Sight lines are unobstructed to reduce feelings of stress or crowdedness.
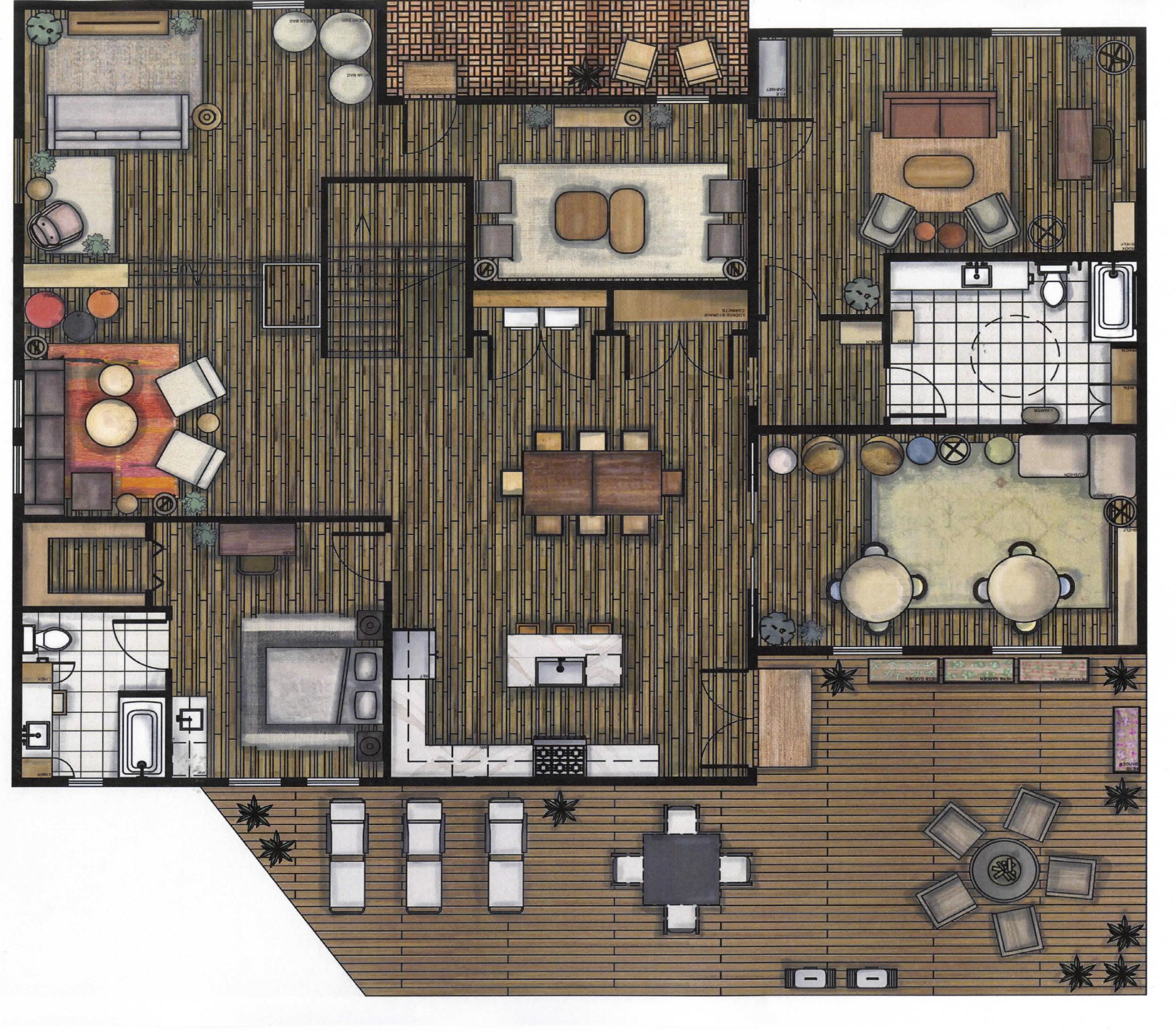
FLOOR PLAN
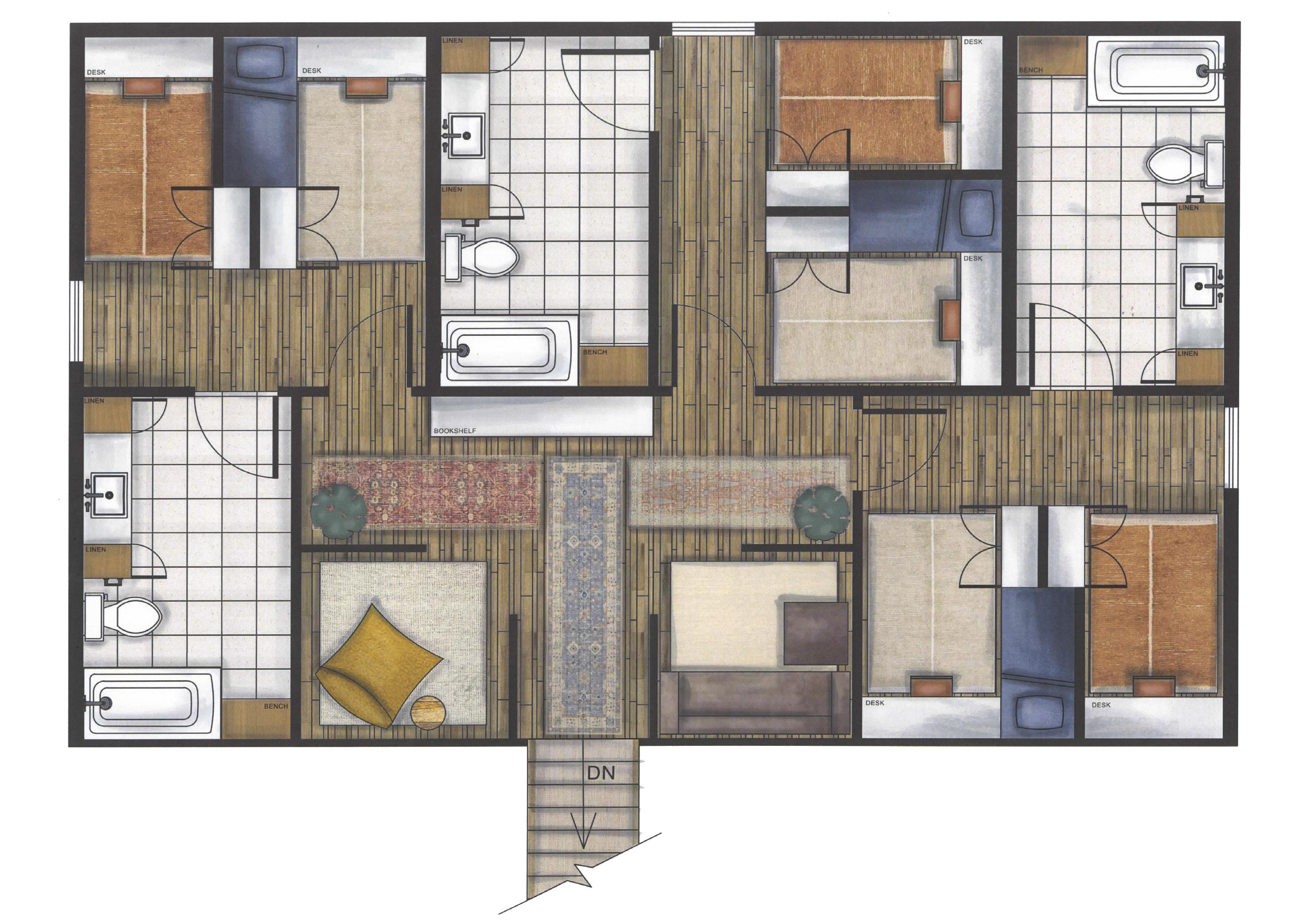
SECOND FLOOR
Those who are victims of domestic violence require an extra sense of security, privacy, and to have a space where they can seek refuge in. Personal zones within the guest bedrooms and protected back seating in private spaces were included for this reason.
GUEST BEDROOM
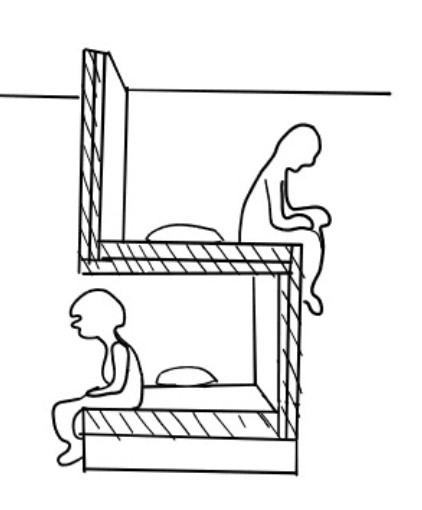
The design of the guest bedrooms reinforce a sense of personal identity and ownership, each side of the room encourages personalization. Privacy and confidentiality is emphasized by the beds design as well as the simple and linear spatial layouts within each guest bedroom.
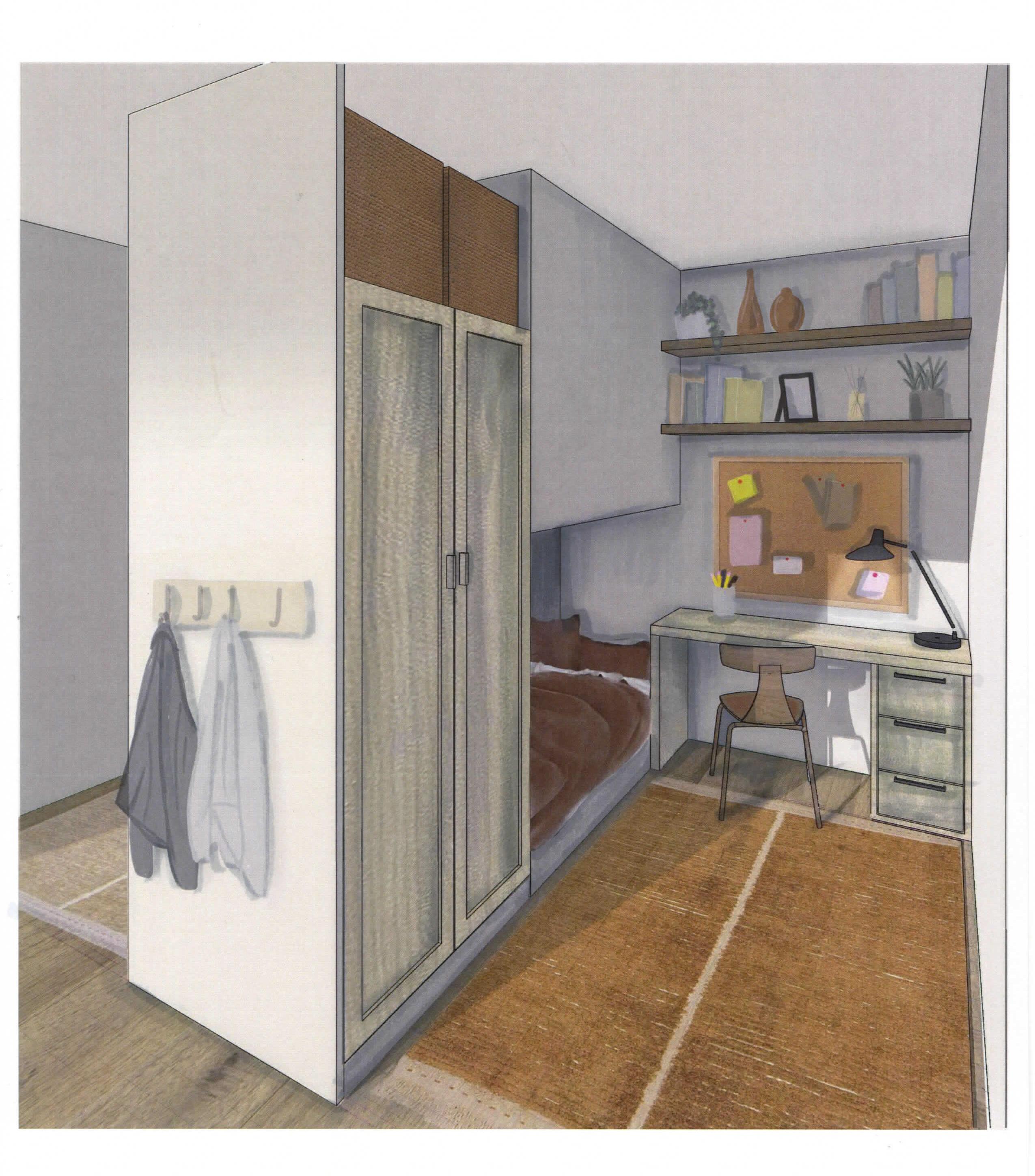
CASE MANAGERS OFFICE
Soft and warm textures were incorporated to create a calm and welcoming environment for new guests as well as those coming in for counseling
The seating area is used as a means of empowerment and control. The guests are able to choose whichever seat they are most comfortable in. This is also a way to dissolve any negative hierarchy between case-manager and guest.
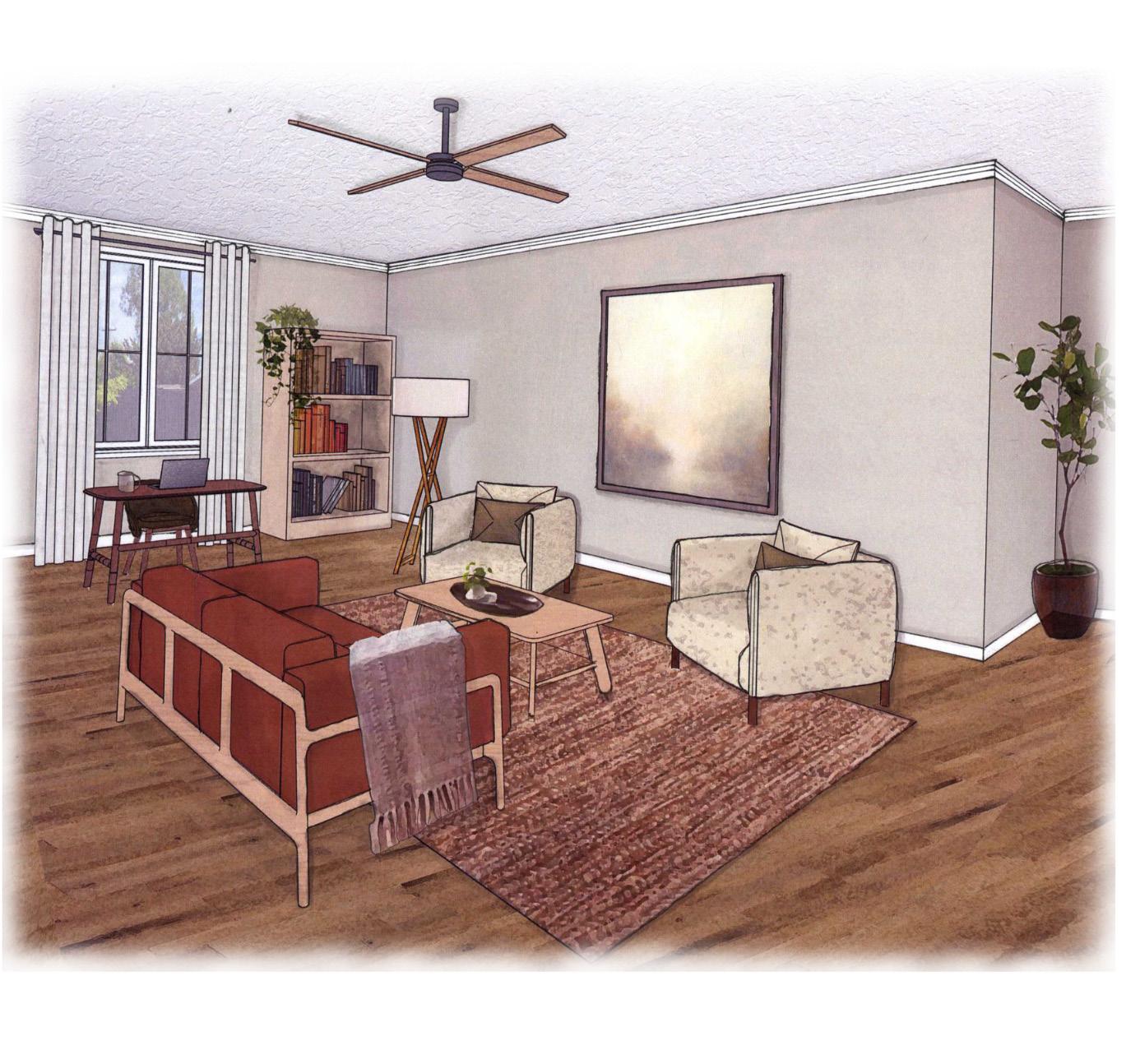
ARGONAUT BUILDING
Construction Documents | Fall 2022 | Individual

TYPE: Commercial
AREA: 9,300 sq. ft.
LOCATION: Tallahassee, Florida
SKILLS EMPLOYED: Revit
The intention of this project is to design a two-story commercial office building for Mrs. Smith and her associates. This project introduced revit, creating dimensioned floor plans, furniture finish plans, reflected ceiling plans, 3D perspectives, section cuts, and elevations. The final set of construction documents consisted of 18 pages of drawings, and schedules.
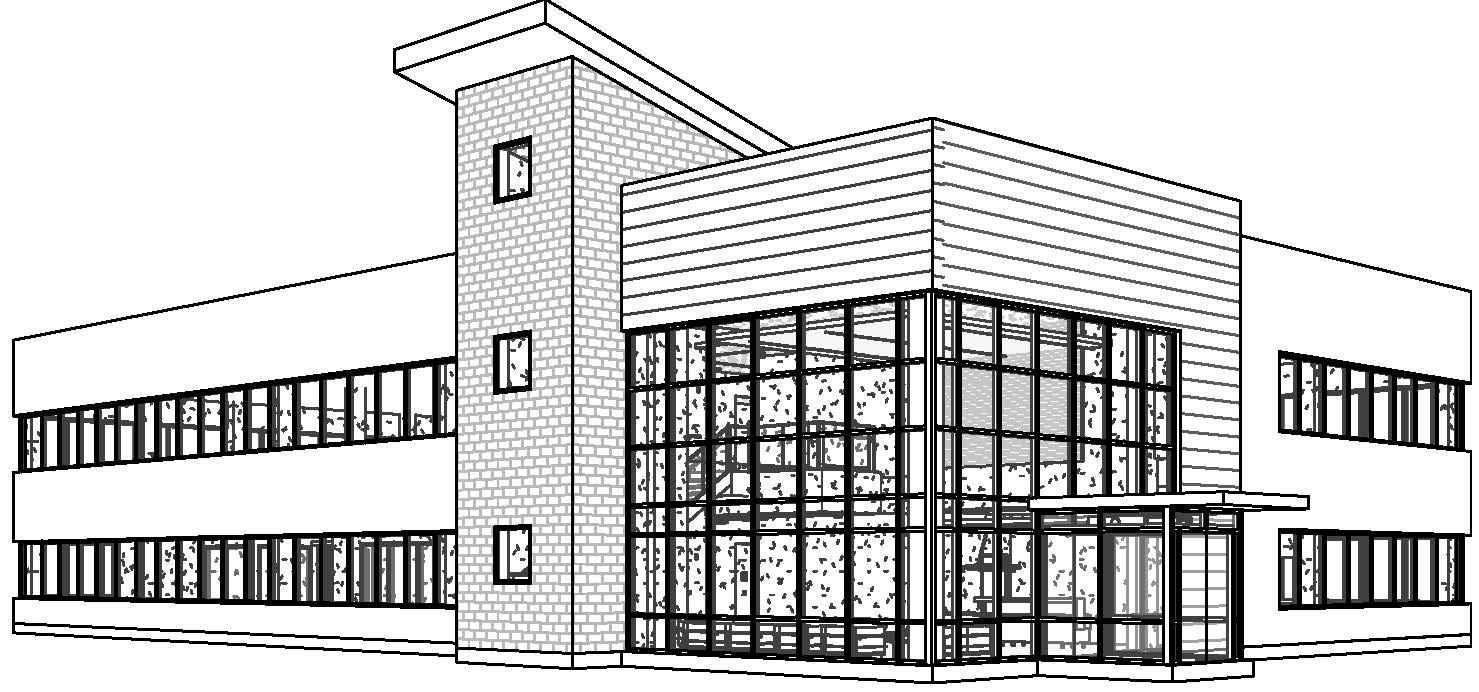


FURNITURE & FINISH PLAN
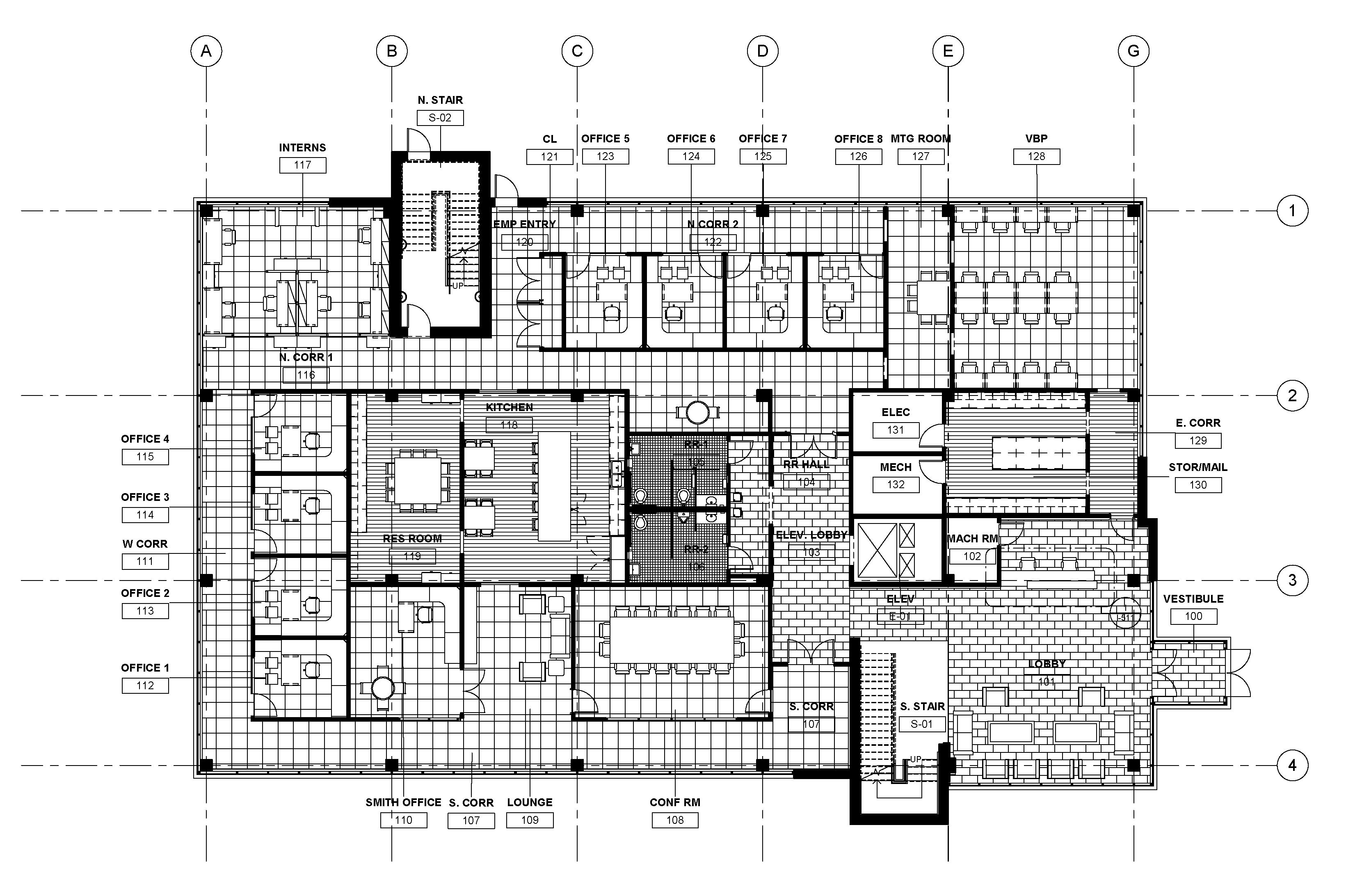
REFLECTED CEILING PLAN
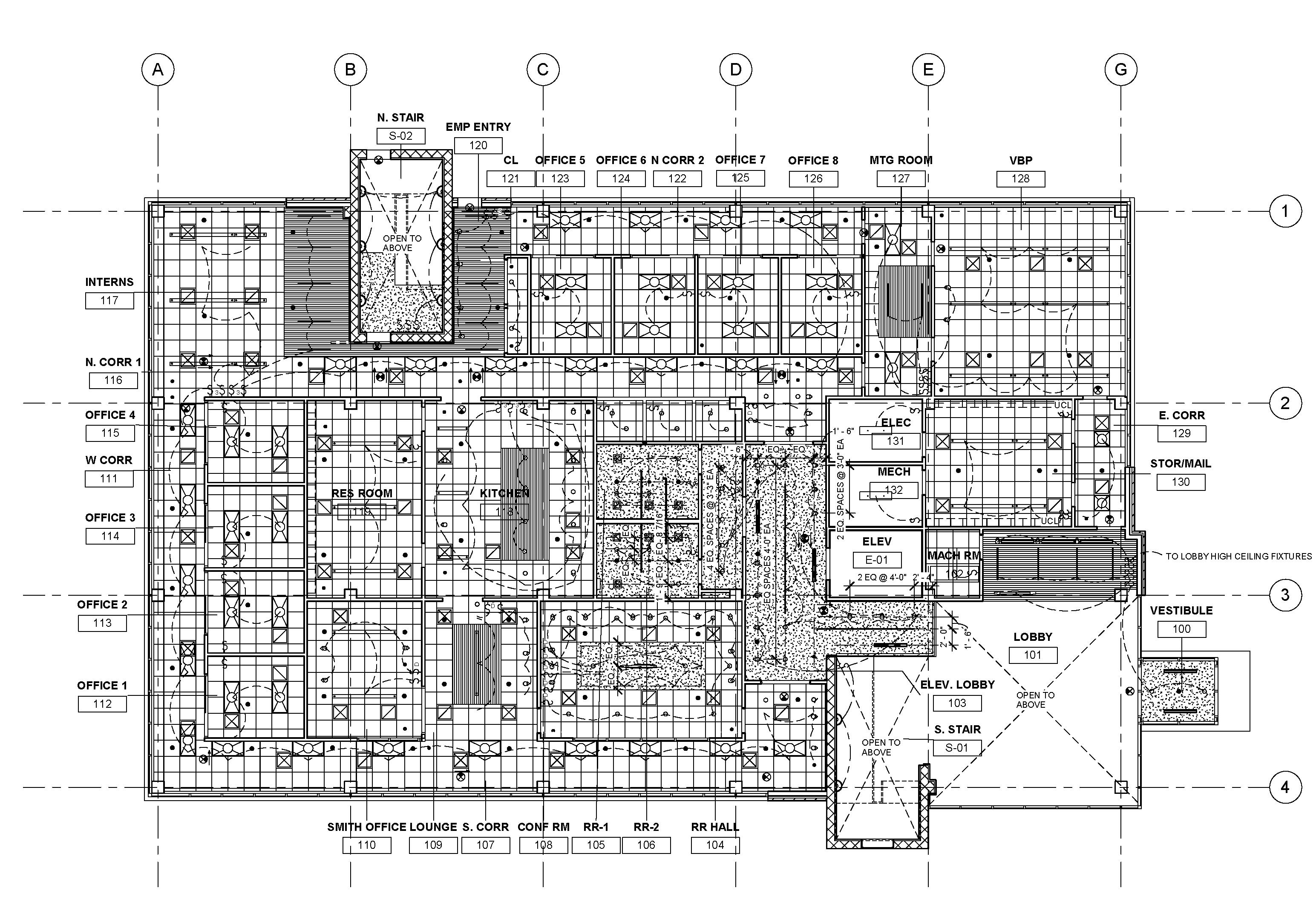
RECEPTION DESK
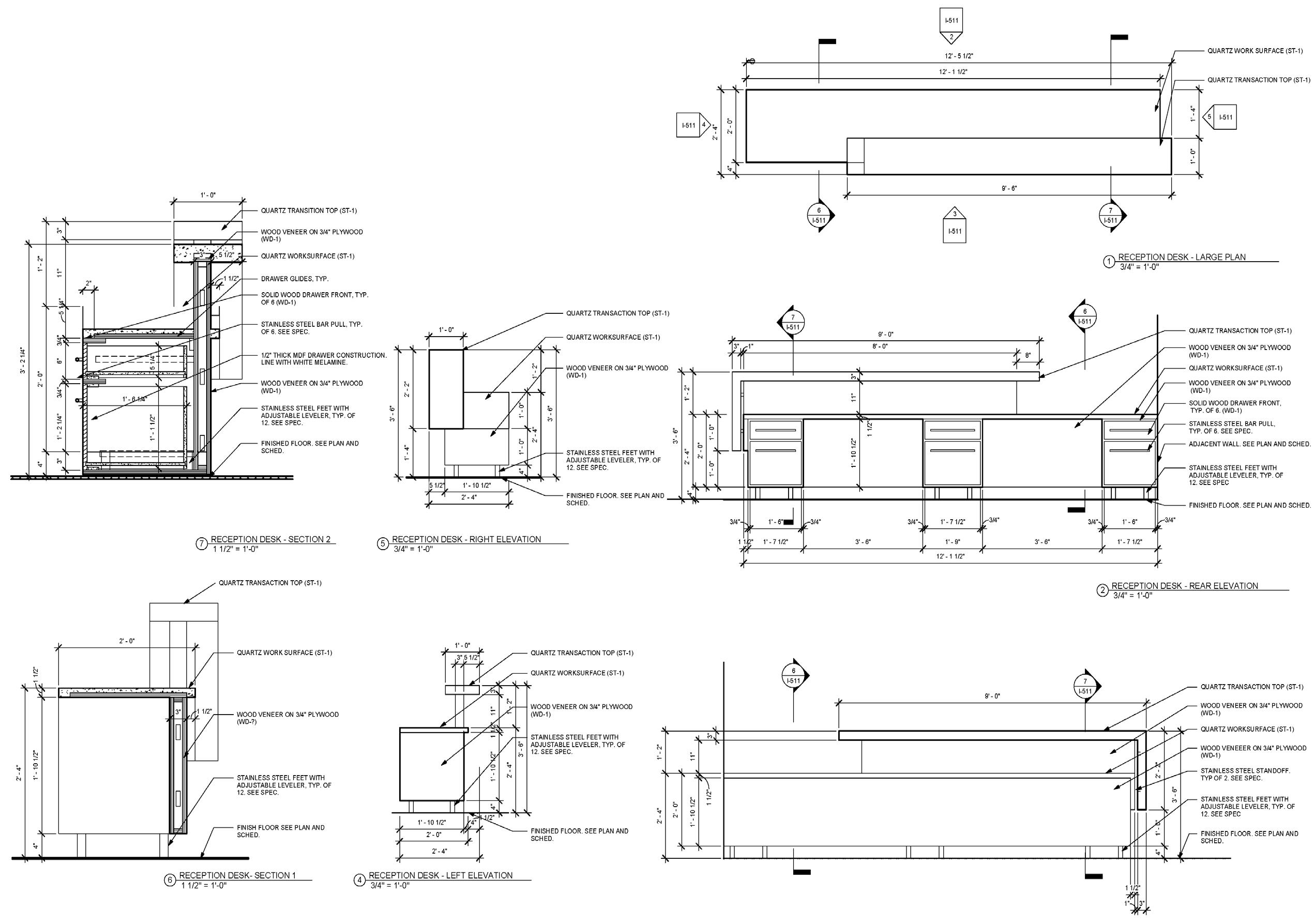
ADA RESTROOM
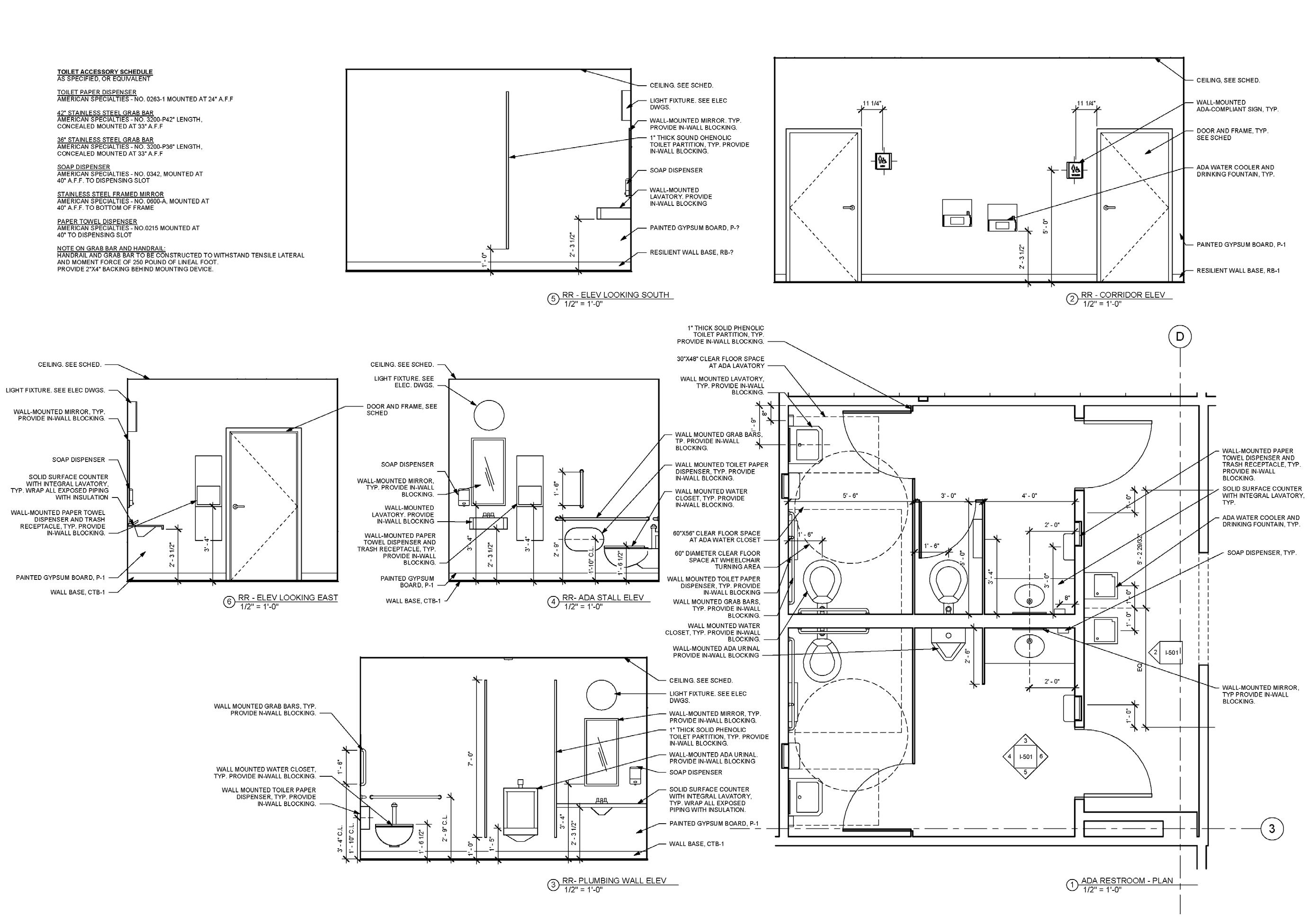
THE ARTIST RETREAT
Graphics II | Spring 2022 | Individual
TYPE: Residential
AREA: 1000 sq. ft.
LOCATION: Joshua Tree, California
SKILLS EMPLOYED: SketchUp, Photoshop
The intention for this design is to create a studio space for a writer that seamlessly blends the function of a workspace with the source of his inspiration. A space where he can come to decompress, focus, and work.
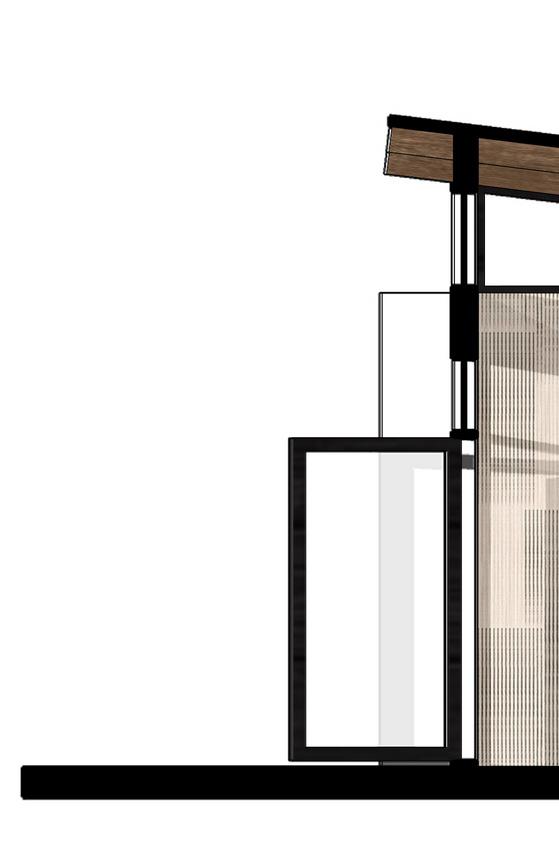
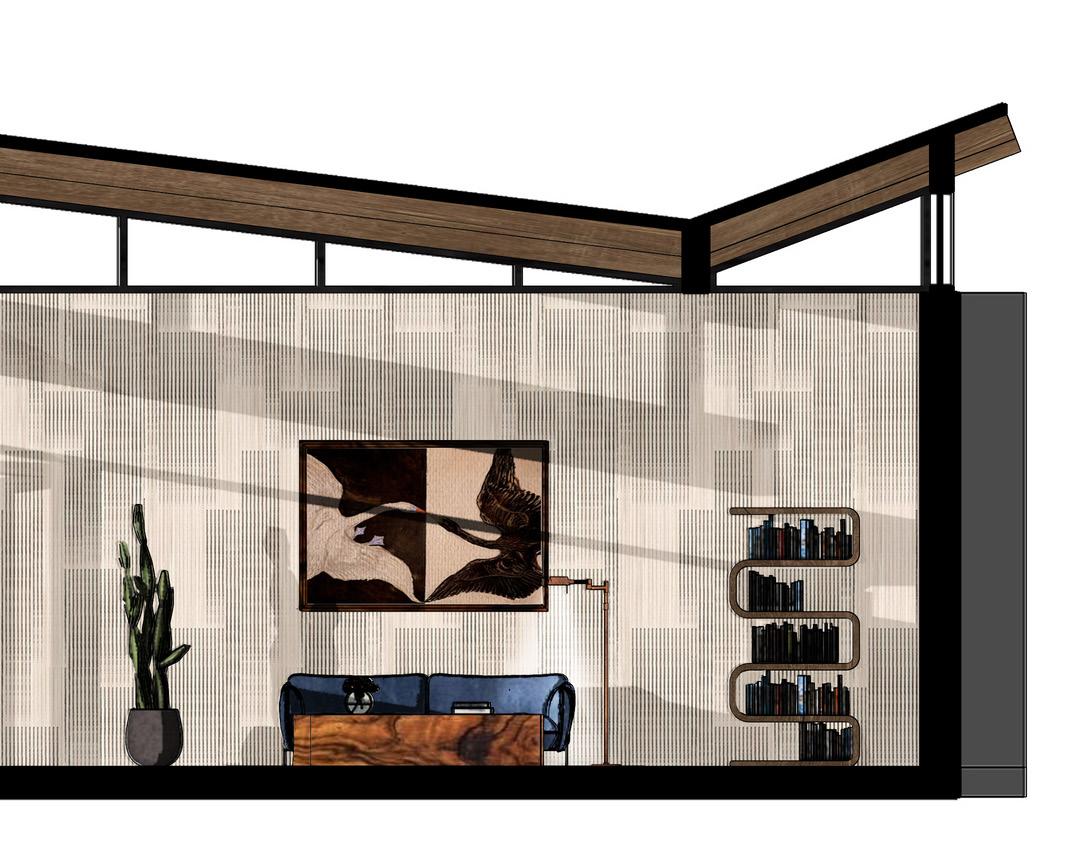
LIVING SPACE
The livable space within the studio offers the client a space to decompress from work and gather inspiration. This space can also adapt to be used for meetings.
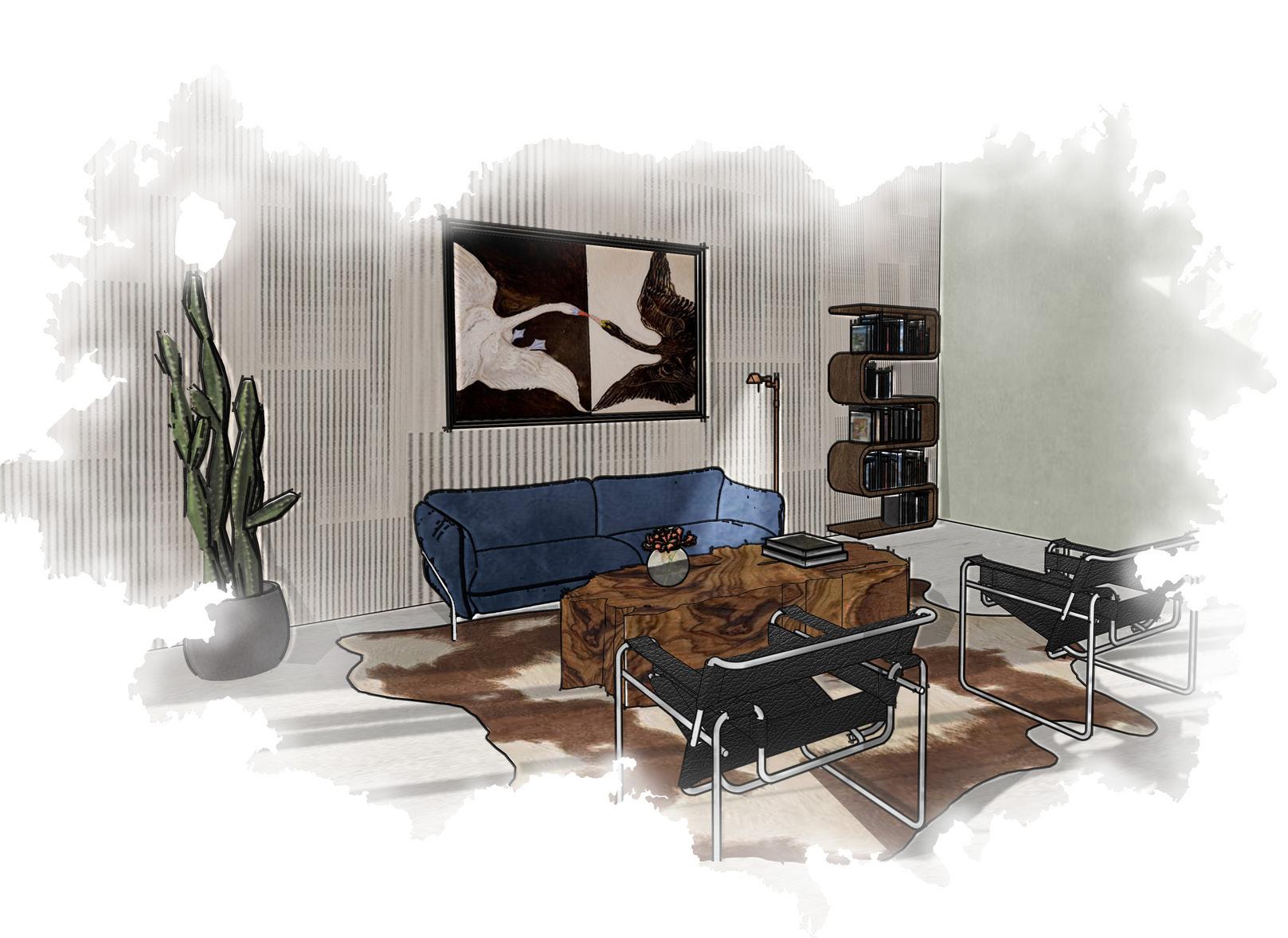
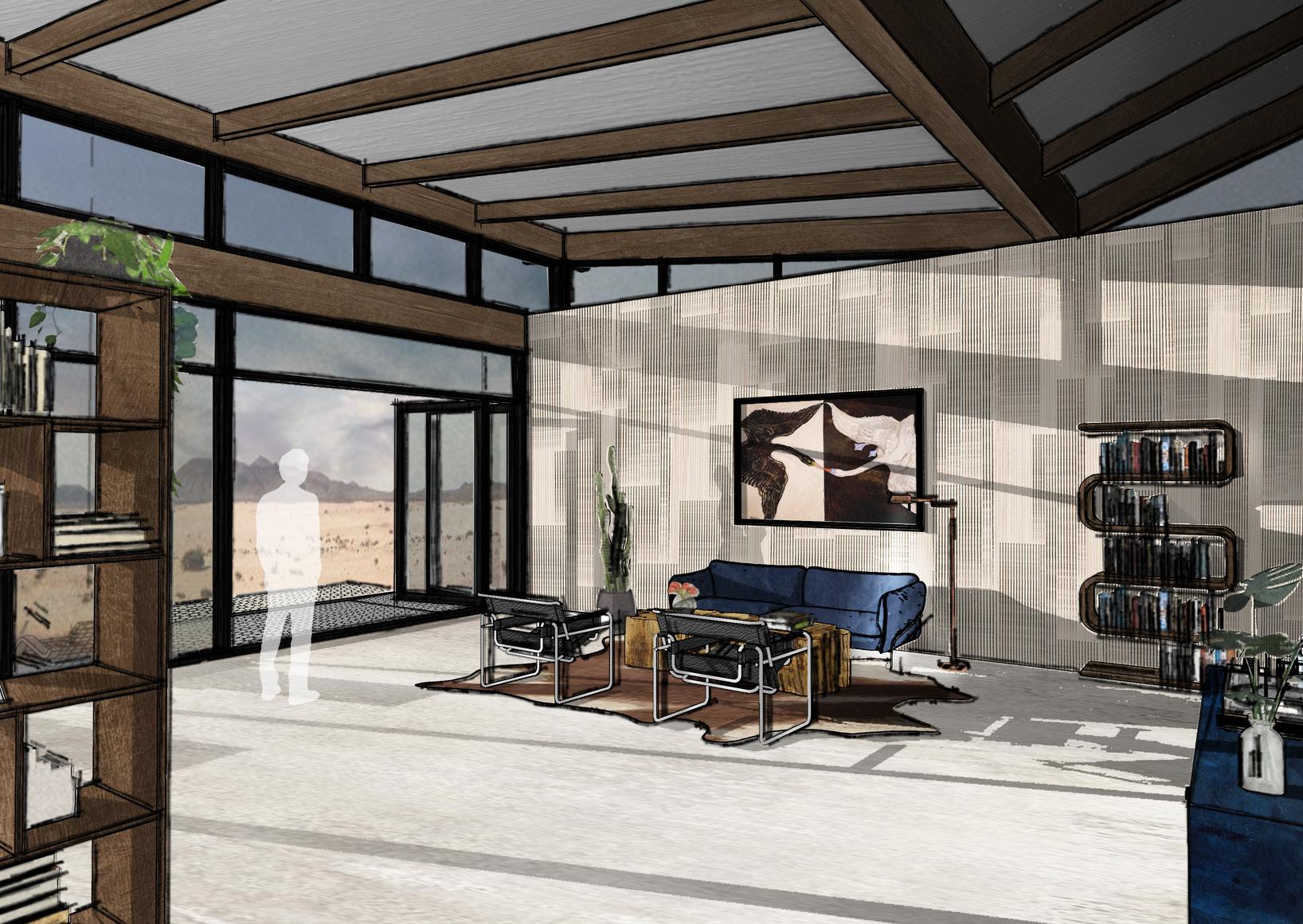
FLOOR PLAN
An open concept studio gives the client physical and mental space to get focused and inspired.
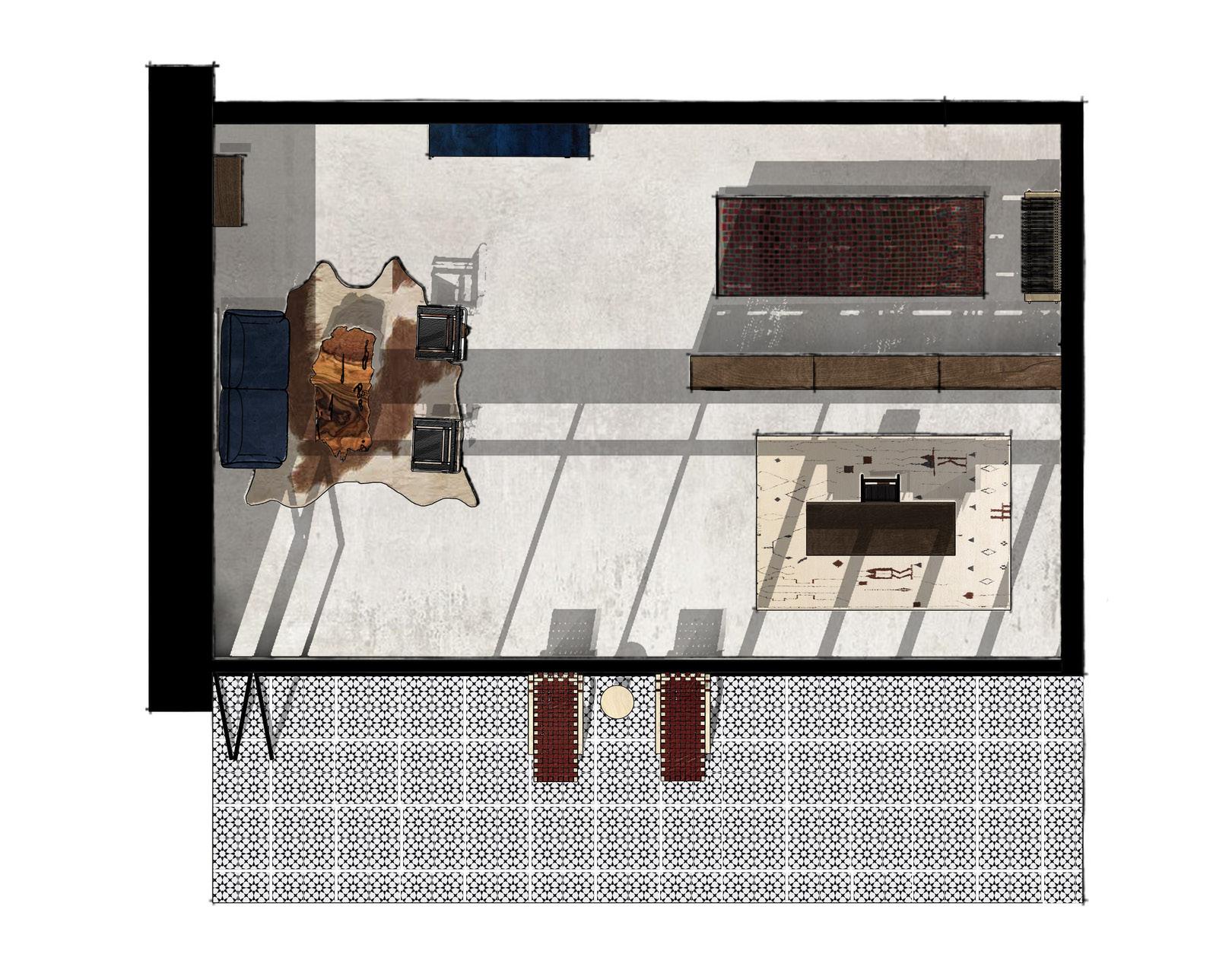
WORK SPACE
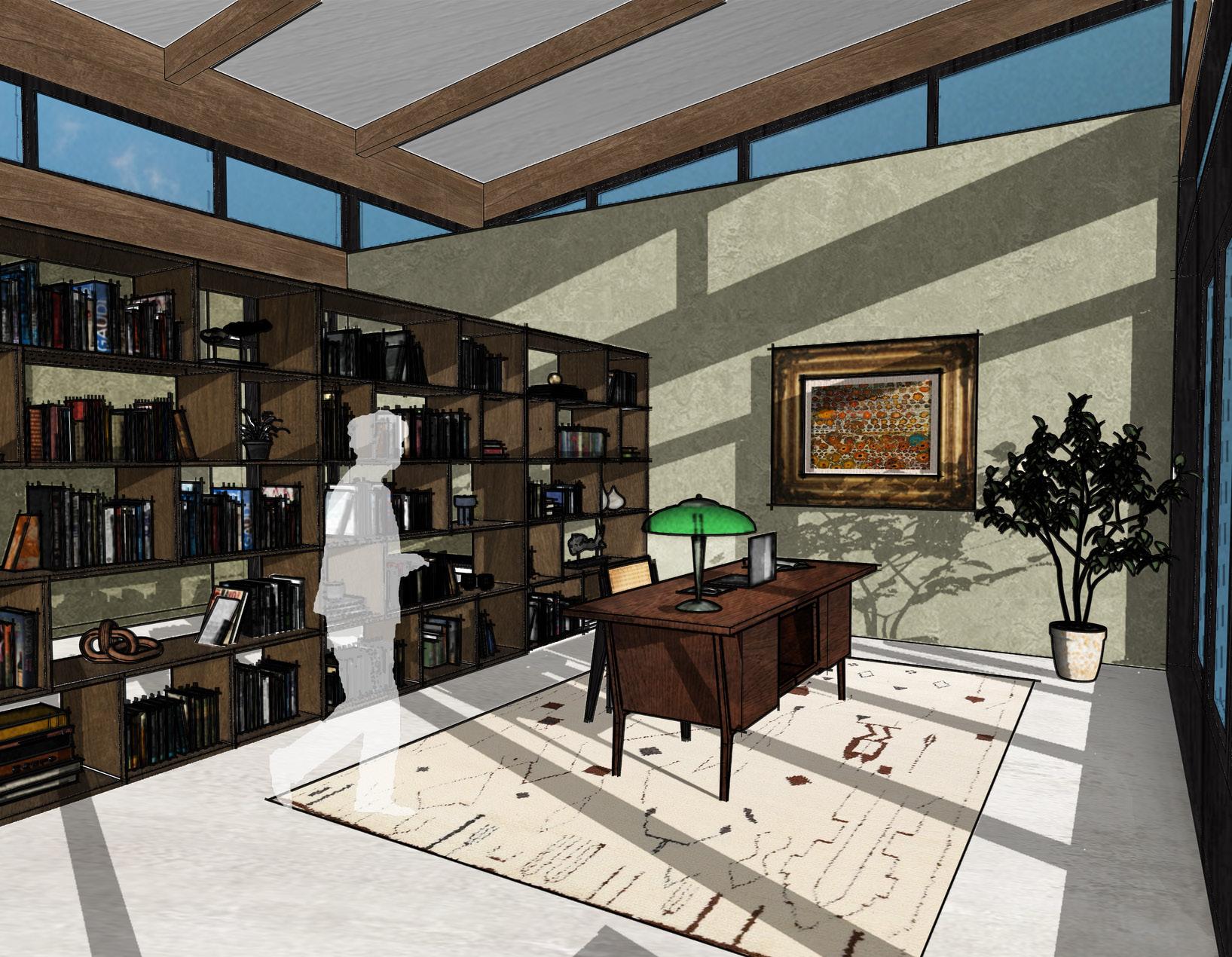
A SPIRITUAL RETREAT INTO ENLIGHTENMENT
Studio I | Fall 2021 | Individual
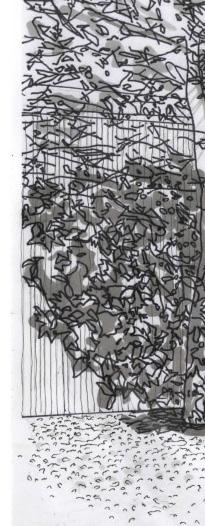
TYPE: Residential
AREA: 1800 sq. ft.
LOCATION: New York, New York
SKILLS EMPLOYED: SketchUp, AutoCad, Hand Drawing
The goal is to design a religious shrine that honors the Buddhist faith for the United States diversity initiative at the Statue of Liberty complex. This is a space where Buddhists are able to come and connect with the present moment and themselves, giving space to worship and reflect. This design will include an intentional fluid path that weaves around the center, offering worshipers a peaceful and centering path, preparing them to meditate and to achieve enlightenment within the shrine. This project will integrate the teachings of Buddhism within the architecture through water, openness, and calmness.
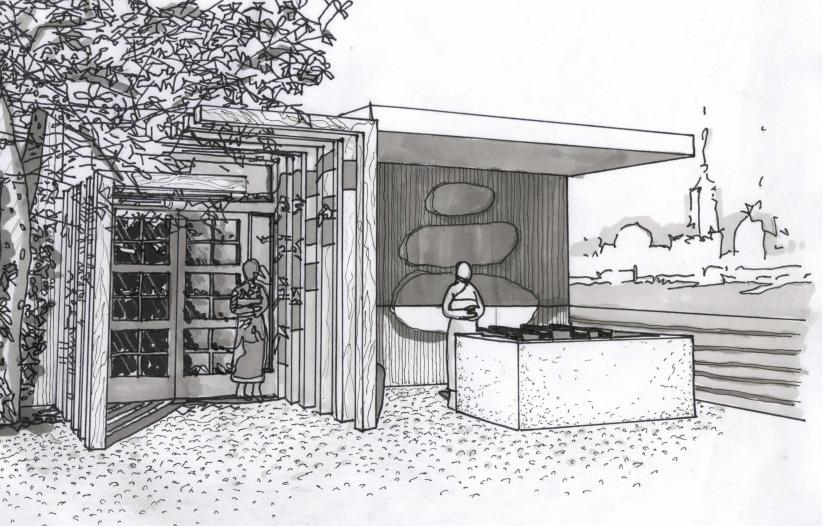
CONCEPT DEVELOPMENT

The Spiritual Retreat into Enlightenment’s design is inspired by the characteristics of komorebi, the Japanese word for the interplay between light and leaves when sunlight shines through trees. Komorebi produces similar effects to those who view it to worshipers of Buddhism and their journey to enlightenment. This concept will drive the layout of the space and the feelings it influences, and the literal meaning of komorebi. “Ko” meaning tree in Japanese will be represented in the front of the space where an open protruding trellis flanked by trees will be present. This will guide the worshiper to the front entrance of the shrine while connecting them to nature and the present moment. The front of the Buddhist center includes the library and front desk which will ground the worshipers with Buddhist teachings before entering the shrine. “More” meaning something that comes through, will influence the shape of the path, providing worshipers the option to walk through the Zen garden, leading them to the worship space. “Bi” which means sun, will directly influence the worship space as it represents the highest level of the Buddhist center and symbolizes enlightenment.

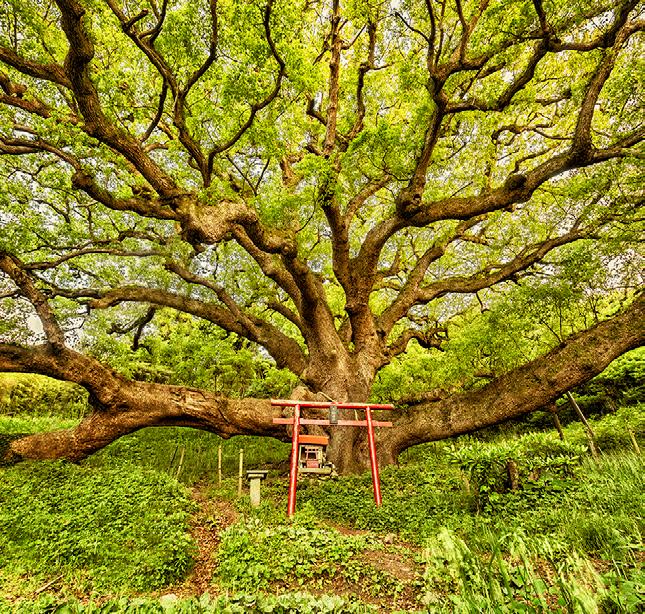
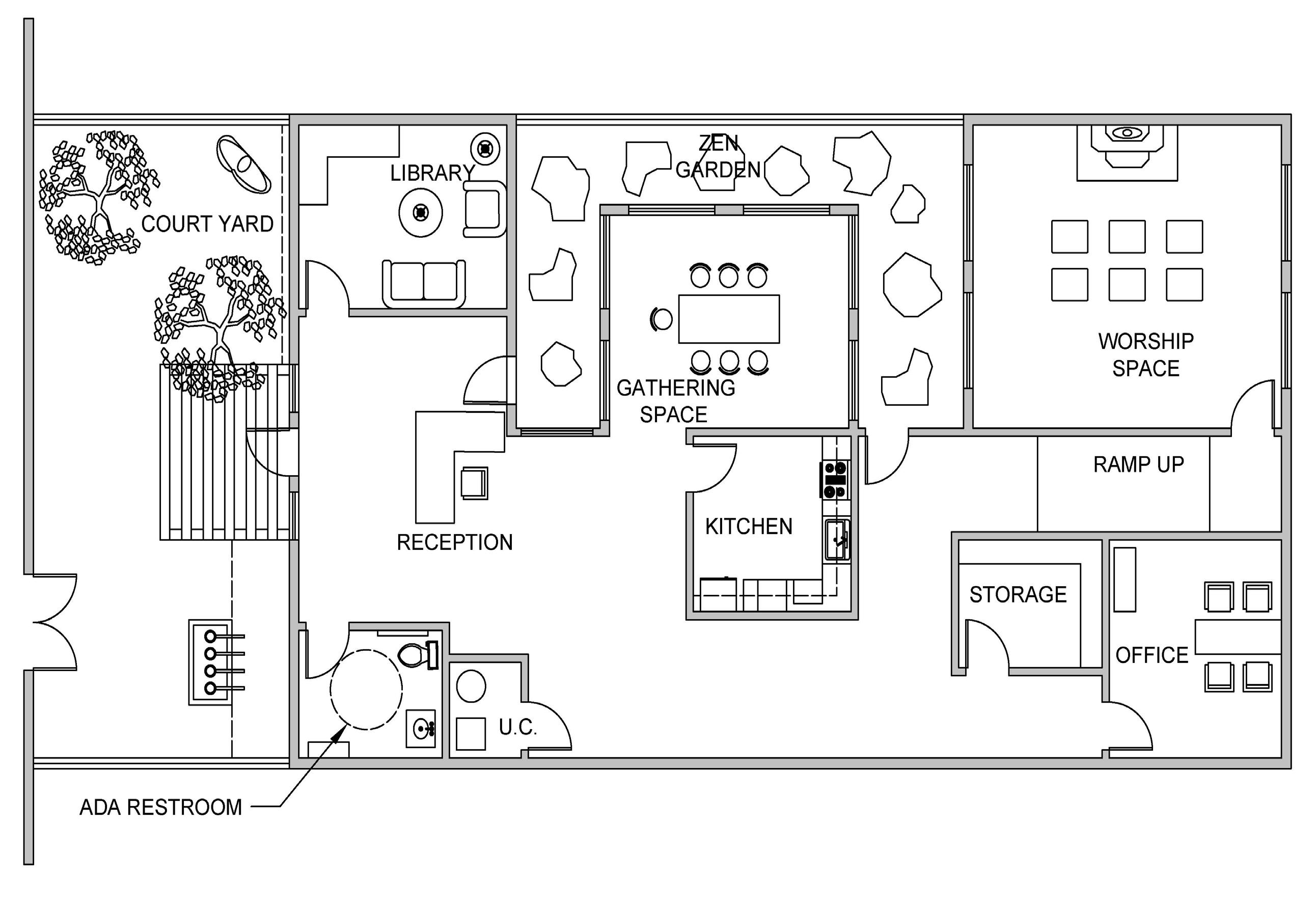
WORSHIP SPACE
At the highest level of the retreat, the worship space symbolizes enlightenment. The large windows allow natural light to pour in, embodying the sun.
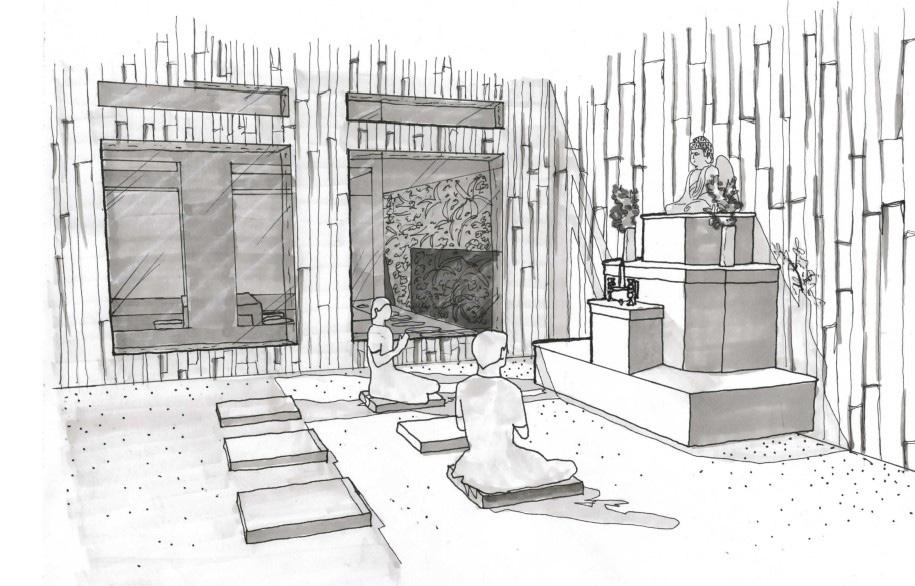
FLOOR PLAN
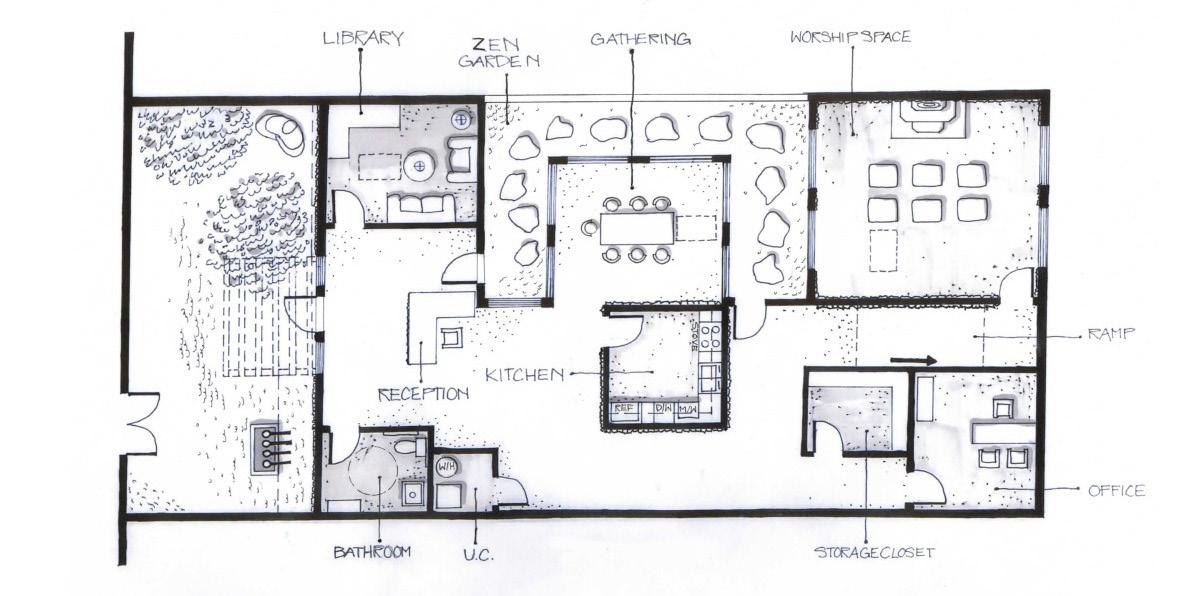
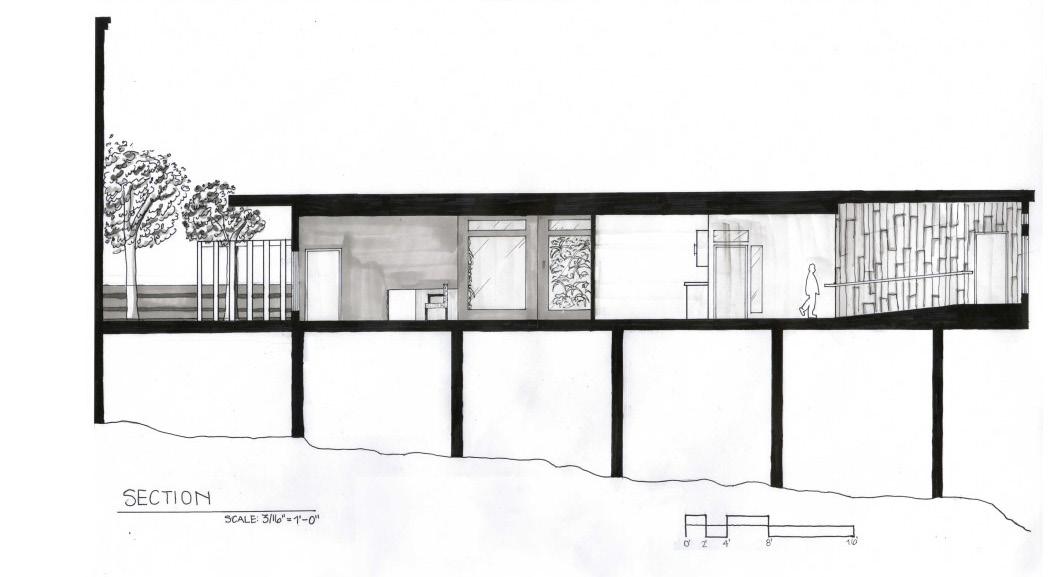
Hand Drawn
SECTION
The section cut exhibits the upward path through the retreat towards the worship space.
