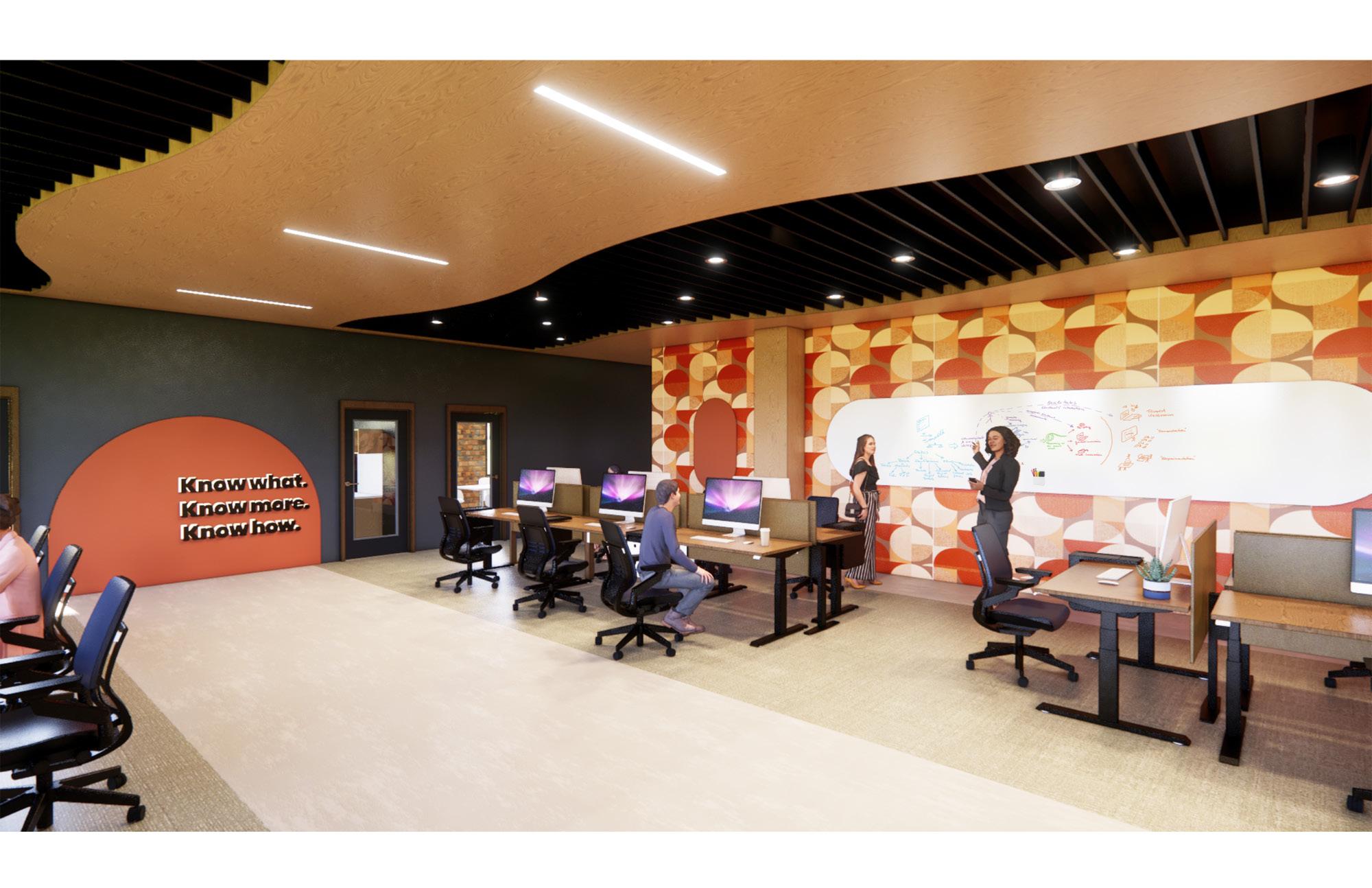
1 minute read
WORK STATIONS
The Work Stations are present within the second floor of the building, integrating agile workstations seamlessly within. The Ripple Effect acoustical ceiling feature grounds the desk clusters and provides a feeling of being guided through the space. The Circular wall feature includes a back-lit slogan that reflects the companies work ethic. The surrounding walls include white boards and tac boards to encourage collaboration and community.
AGING GRACEFULLY - A STUDY IN ADAPTIVE DESIGN
Advertisement

TYPE: Residential AREA: 1960 sq. ft.
LOCATION: Breckenridge, Colorado
SKILLS EMPLOYED: AutoCad, Revit, Photoshop
The clients are Mr. Joe Smith, 64 and Mrs. Jane Smith, 60. The couple have been married for 41 years. The Smiths have a son and a daughter-in-law along with their two grandchildren who are 7, and 5. Mr. Smith is a retired lawyer, and Mrs. Smith is a retired teacher. The couple lived in Nashville, TN for the past 30 years, and have decided to retire in Breckenridge, CO. Their needs for this design are for it to be accessible so that it can accommodate their families varying ages and for there wheelchair access for the dining room and bathroom. They desire a space to entertain friends, a place to store souvenirs and books, and a space for family to visit.
The intention for this project is to design a 1960 square foot sophisticated country home for Mr. and Mrs. Smith located in Breckenridge, Colorado. This three bedroom, two bathroom home will comply with ADA codes and universal design guidelines to accommodate their desire to age in place. Optimal space is essential for visiting family and guests, along with enough space to store souvenirs from their travels to South America.











