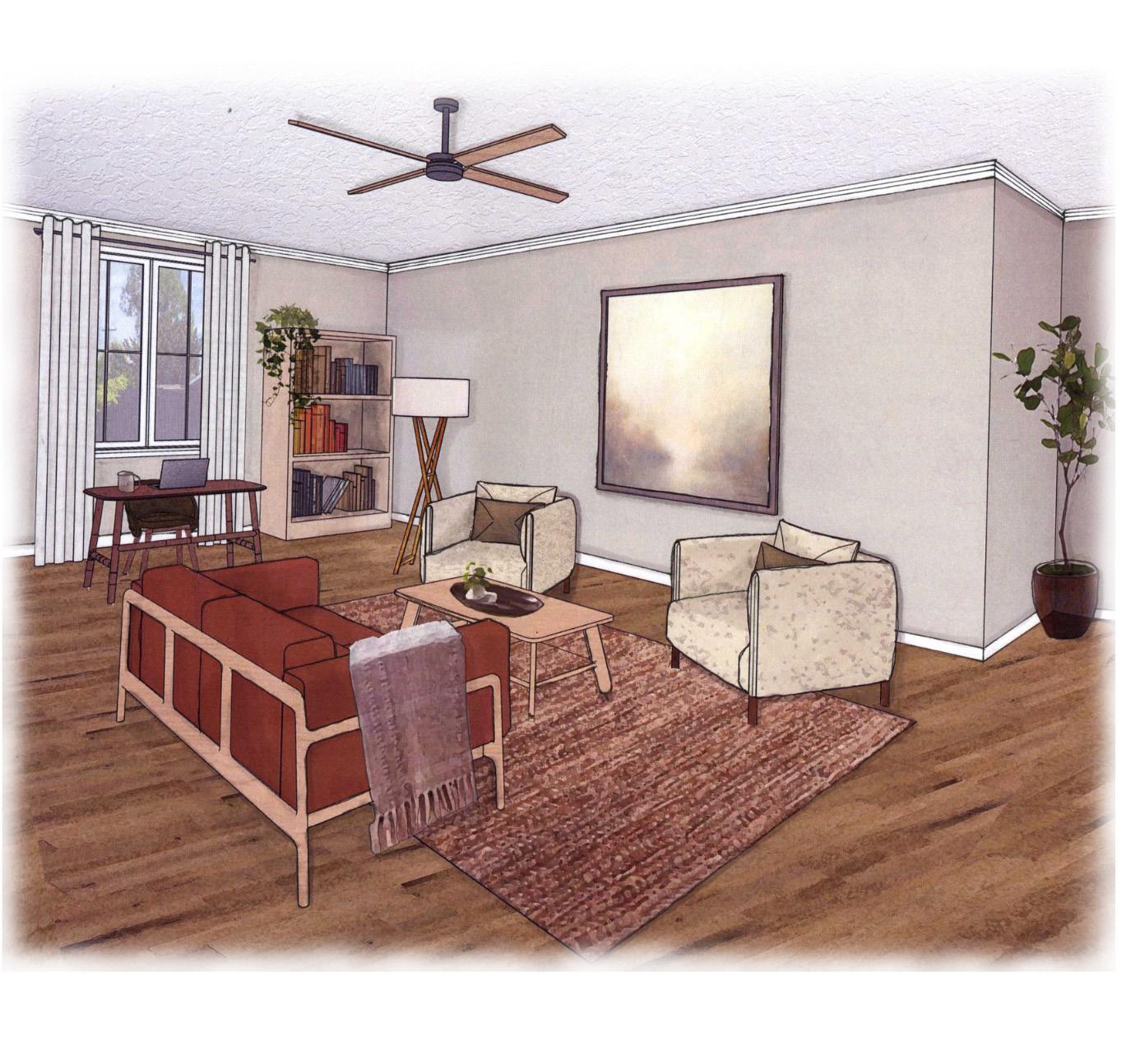
1 minute read
GUEST BEDROOM


Advertisement
Case Managers Office
Soft and warm textures were incorporated to create a calm and welcoming environment for new guests as well as those coming in for counseling
The design of the guest bedrooms reinforce a sense of personal identity and ownership, each side of the room encourages personalization. Privacy and confidentiality is emphasized by the beds design as well as the simple and linear spatial layouts within each guest bedroom.
The seating area is used as a means of empowerment and control. The guests are able to choose whichever seat they are most comfortable in. This is also a way to dissolve any negative hierarchy between case-manager and guest.
Argonaut Building
TYPE: Commercial
AREA: 9,300 sq. ft.
LOCATION: Tallahassee, Florida
SKILLS EMPLOYED: Revit

The intention of this project is to design a two-story commercial office building for Mrs. Smith and her associates. This project introduced revit, creating dimensioned floor plans, furniture finish plans, reflected ceiling plans, 3D perspectives, section cuts, and elevations. The final set of construction documents consisted of 18 pages of drawings, and schedules.











