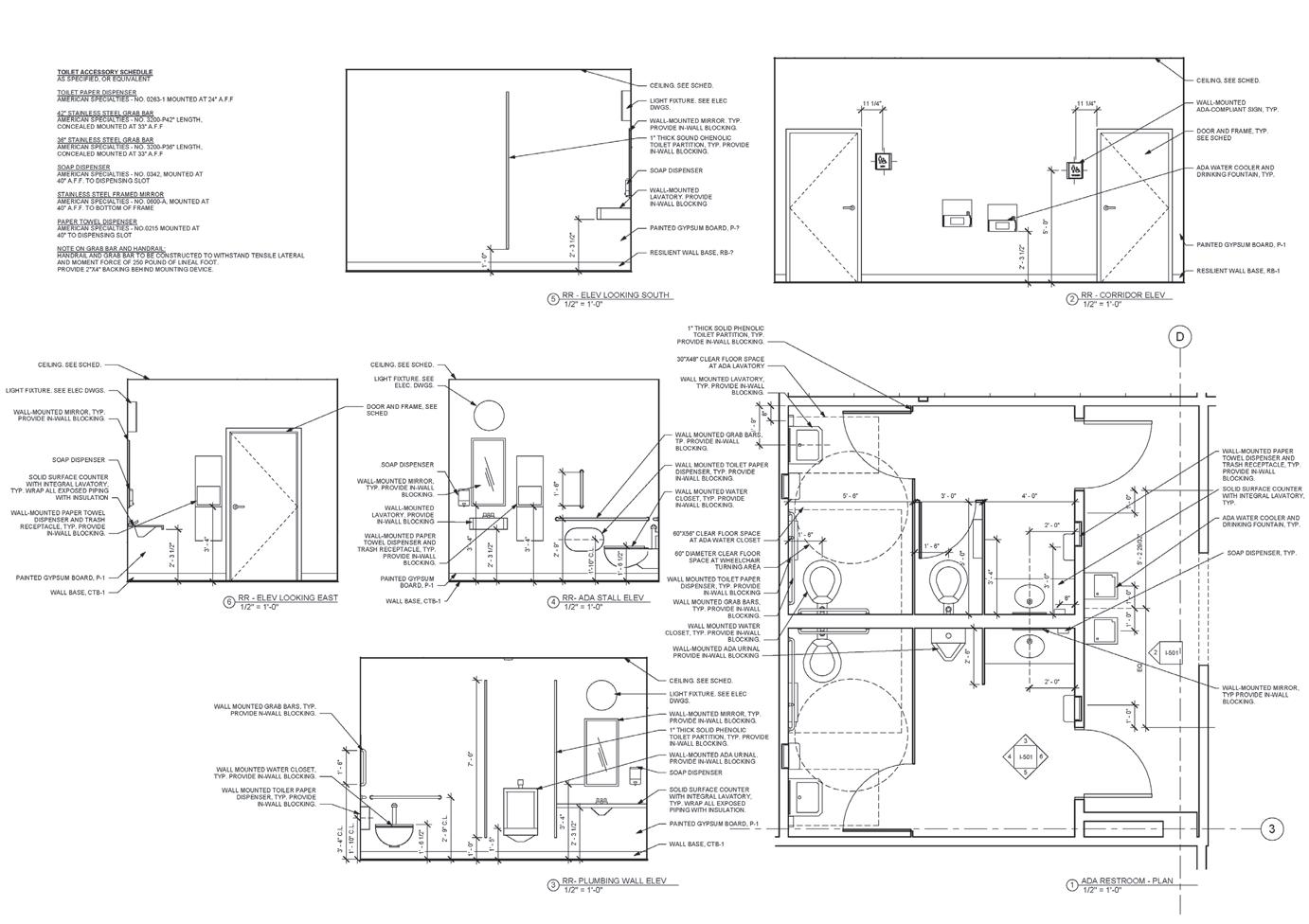

CAROLINE COYNE
INTERIOR DESIGN
PROJECTS

01 THE VICTORIA HOTEL

02 LUMICOVE WELLNESS
03 GARDEN HOUSE
04 ARGONAUT BUILDING

HOTEL VICTORIA
Studio V | Spring 2024 | Individual
TYPE: Commercial - Hospitality
AREA: 3,267 sq. ft.
LOCATION: Durban, South Africa
SKILLS EMPLOYED: Space Planning, Revit, Enscape, Photoshop
The Victoria Hotel, an Urban Hotel located in Durban, South Africa, uniquely incorporates a conference center and restaurants. Positioned on the coast adjacent to the Gold Mile Beach, the challenge lies in designing a space across 8 stories and 54,800 sq ft that caters to diverse user groups: travelers seeking a cultural experience, professionals attending conferences, and locals desiring culinary experiences or event participation. The objective is to seamlessly integrate these functionalities within the project’s scope.




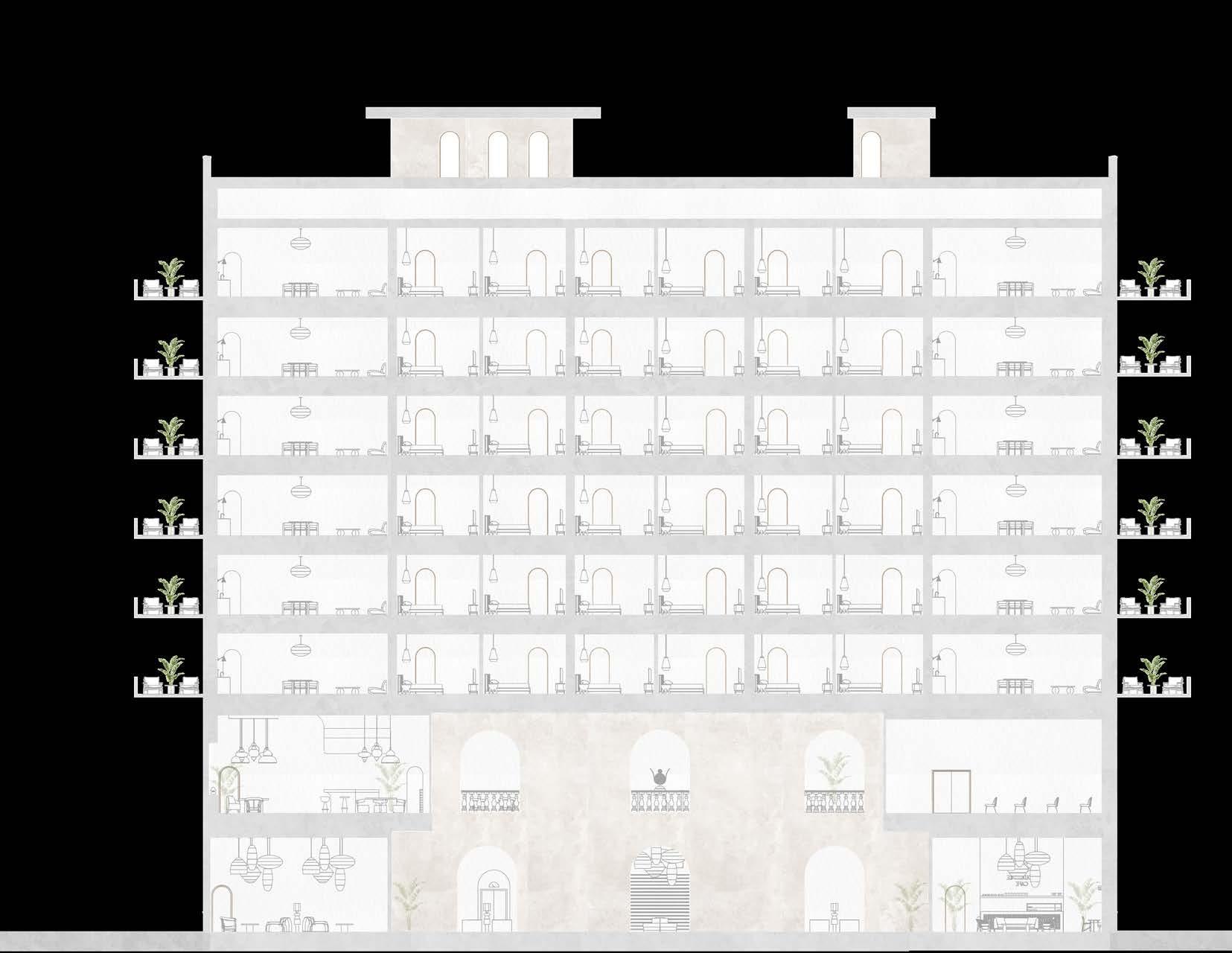

LEVEL ONE FLOOR PLAN
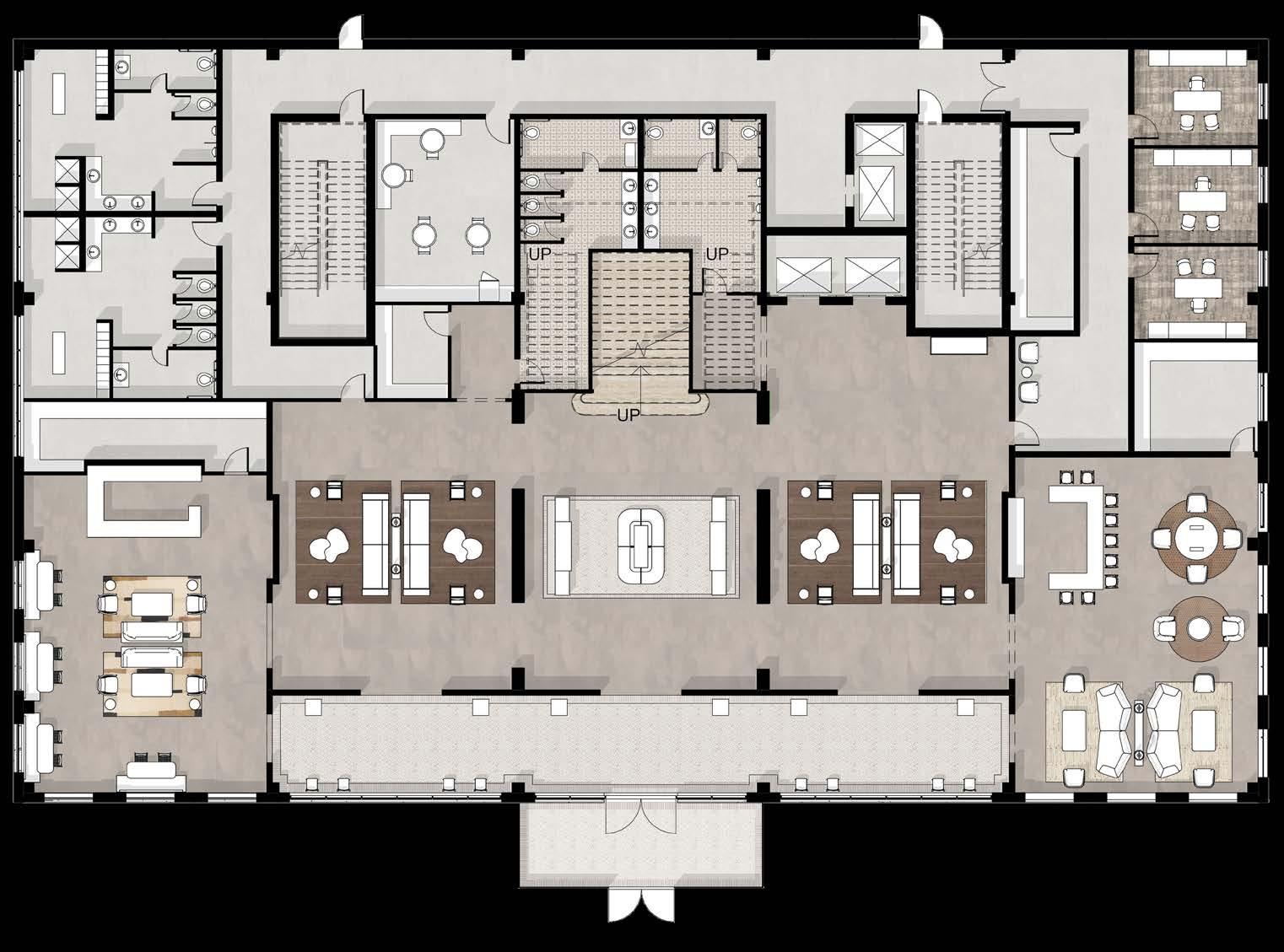

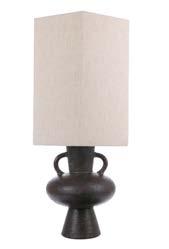
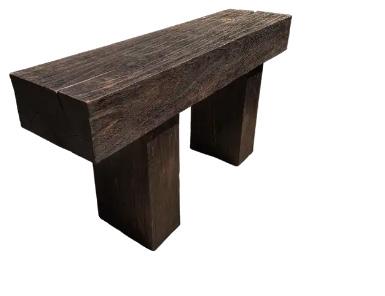
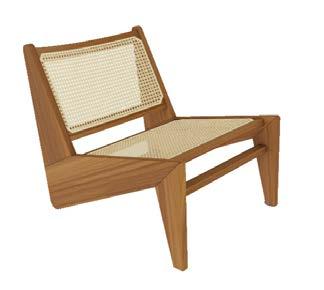
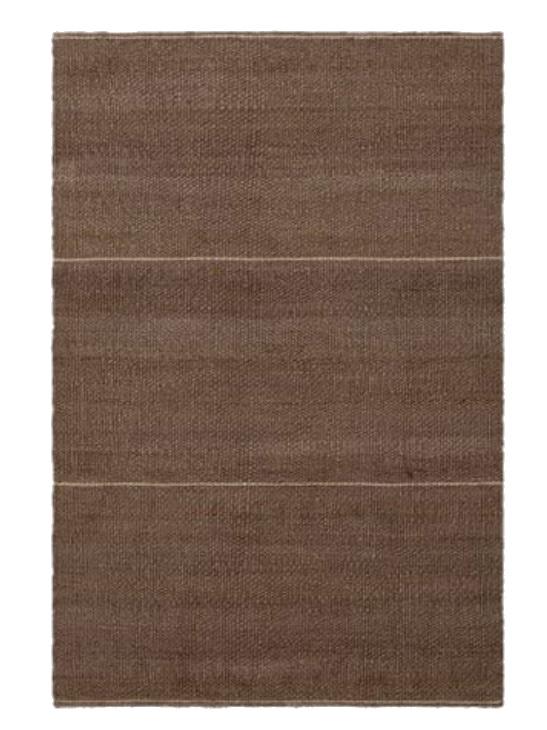

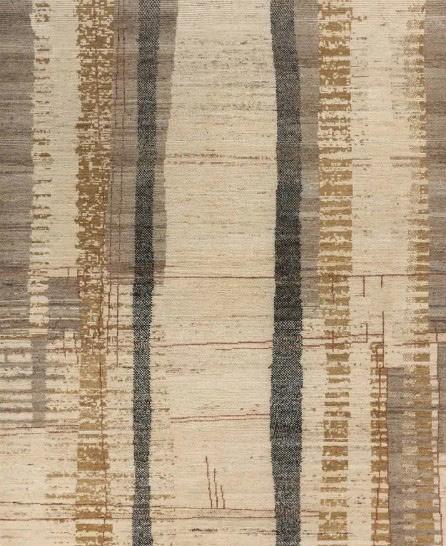

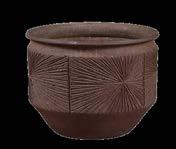
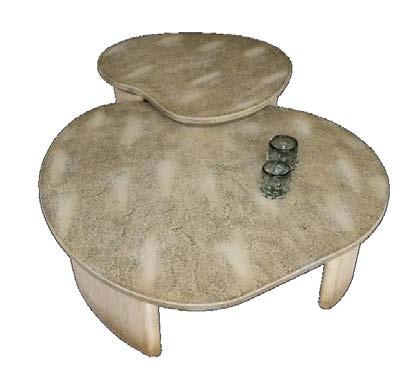
CONCEPT:
Victoria Street Market
The Hotel Victoria stands as a testament to the profound cultural and historical richness woven into the fabric of The Victoria Street Market. Its strategic proximity to the market not only underscores but magnifies the lasting influence that African and Indian cultures have etched onto the vibrant tapestry of Durban. Intentionally crafted, the hotel’s design seeks to seamlessly blend the vibrant colors and textures inherent in each culture, drawing heavy inspiration from local artists. This approach pays homage to the resilient individuals who established this iconic market. Taking cues from the colonial architecture of Durban, the hotel’s design elegantly strips down historical motifs, allowing the vibrant essence of Durban’s culture to radiate through its architectural elements
ENTRY GALLERY

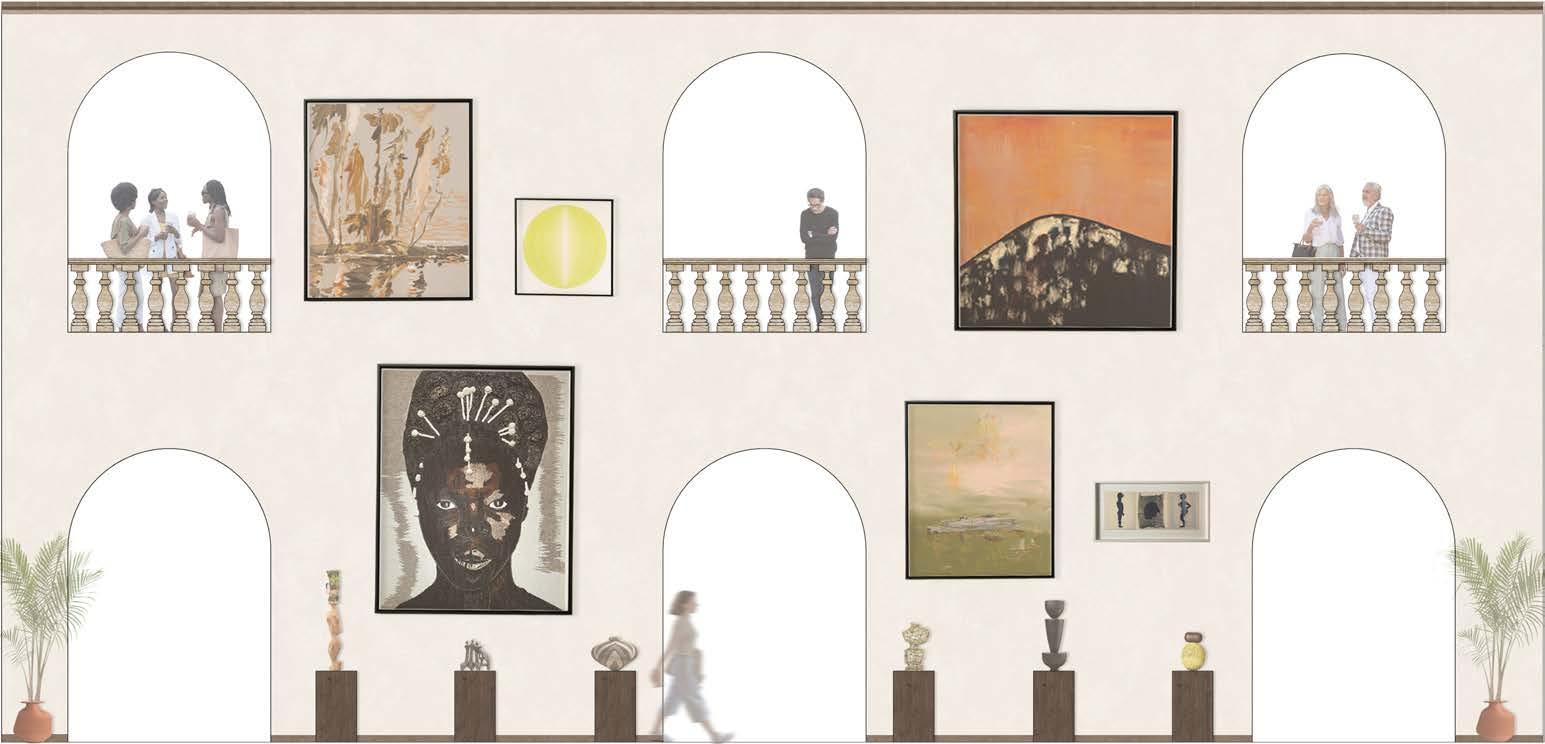
Upon arrival, guests are immediately greeted by a two-story gallery featuring rotating works of art from local artists, setting the tone for the hotel’s narrative of honoring local culture.
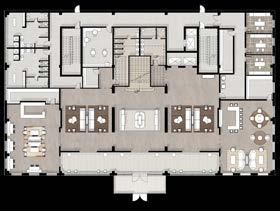
RECEPTION & CONCIERGE
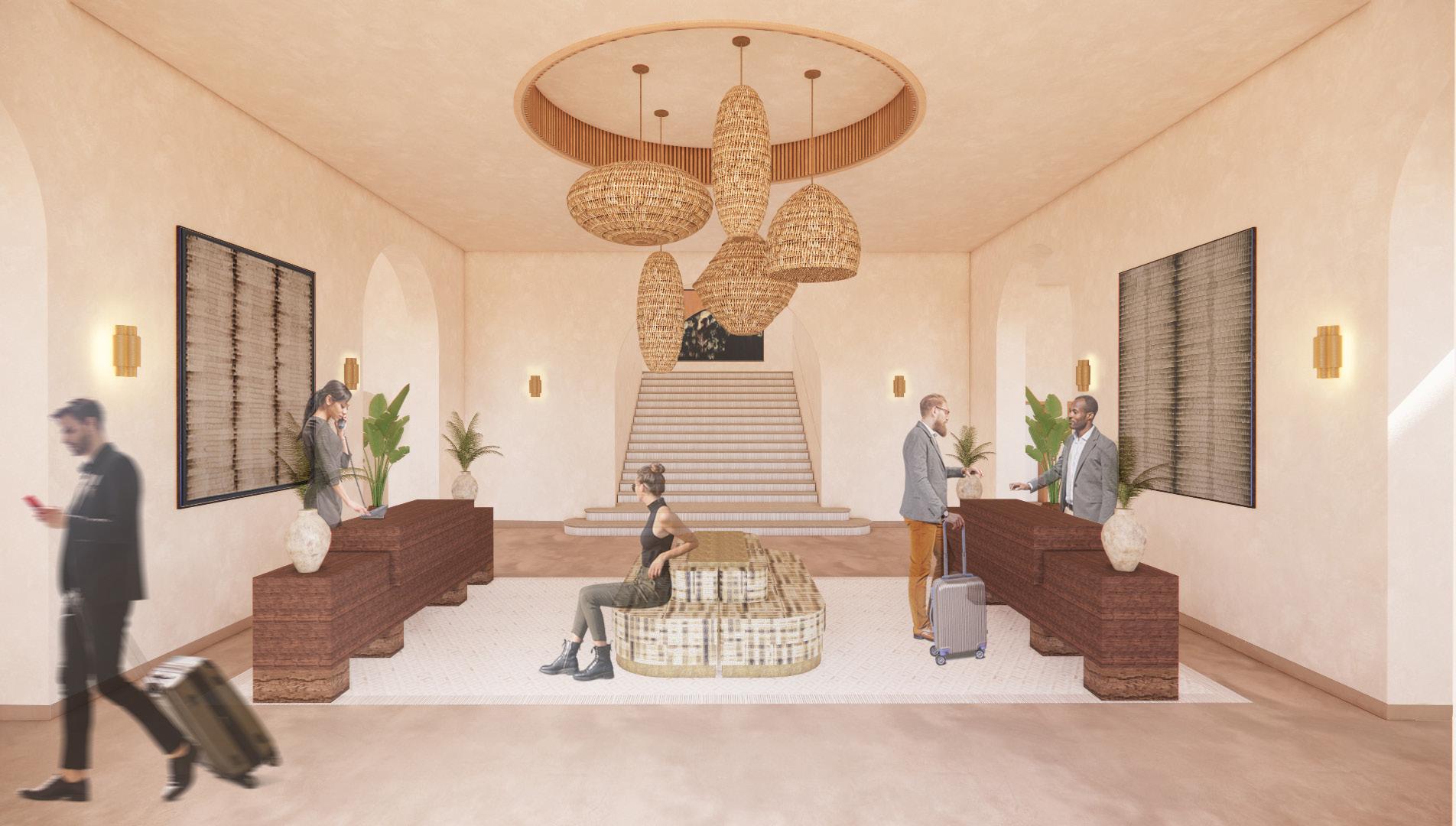
The reception and concierge area is directly accessible through the entry gallery arches. This space emphasizes airy, natural elements to help guests feel a sense of arrival and calm, signaling the start of their trip.


LOBBY

On either side of the reception and concierge area, guests can find lobby seating. Local art is showcased throughout, providing guests with the opportunity to explore while they wait for their reservation to be ready.


GOLDEN MILE CAFE’
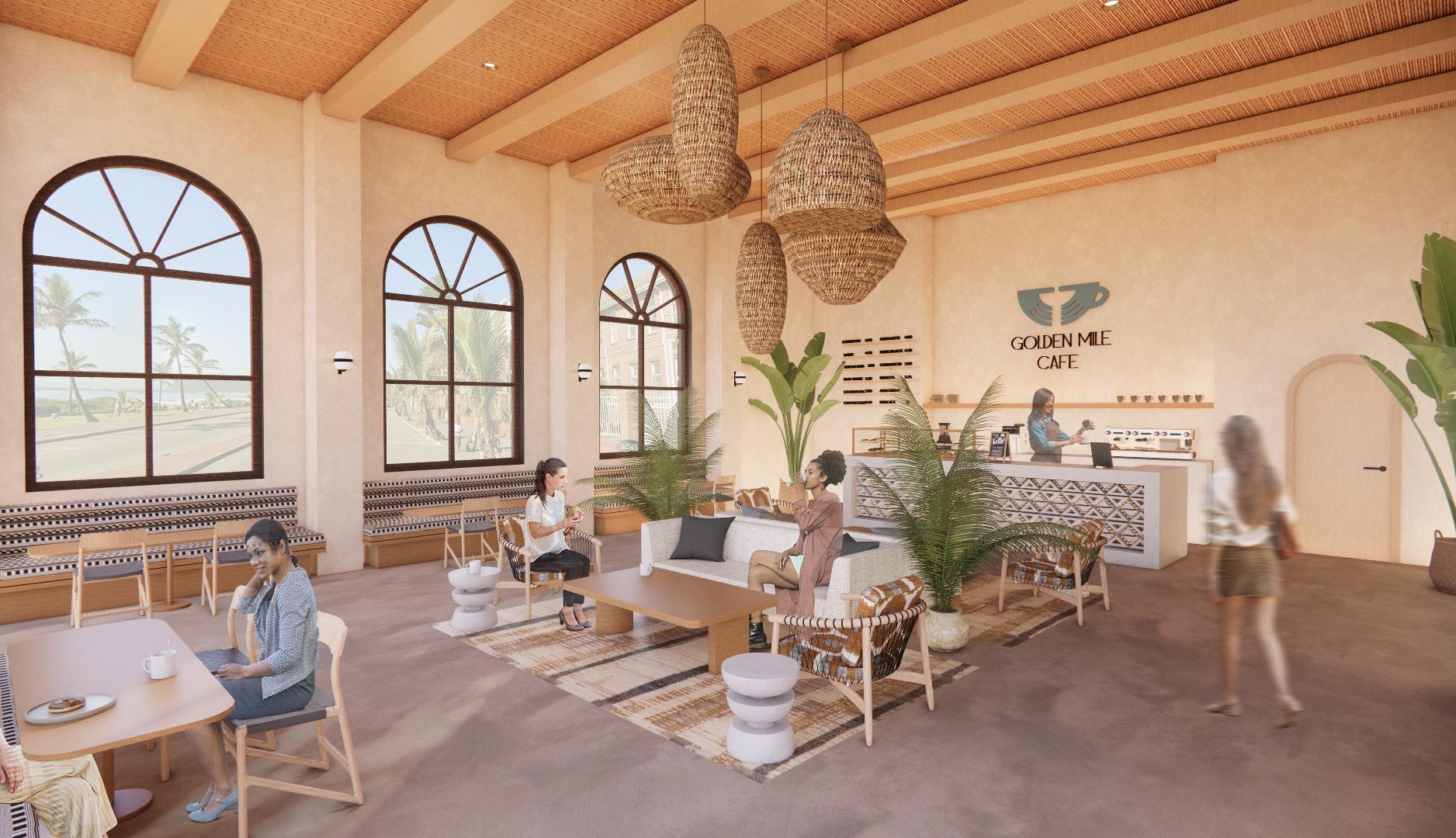
The Golden Mile Café was designed with business travelers in mind, offering a place for them to start their mornings with coffee and breakfast before heading up to the conference center on the second floor


LEVEL TWO FLOOR PLAN
CONFERENCE ROOM 2
PRE-FUNCTION SPACE
BOARD ROOM
CONFERENCE ROOM 1

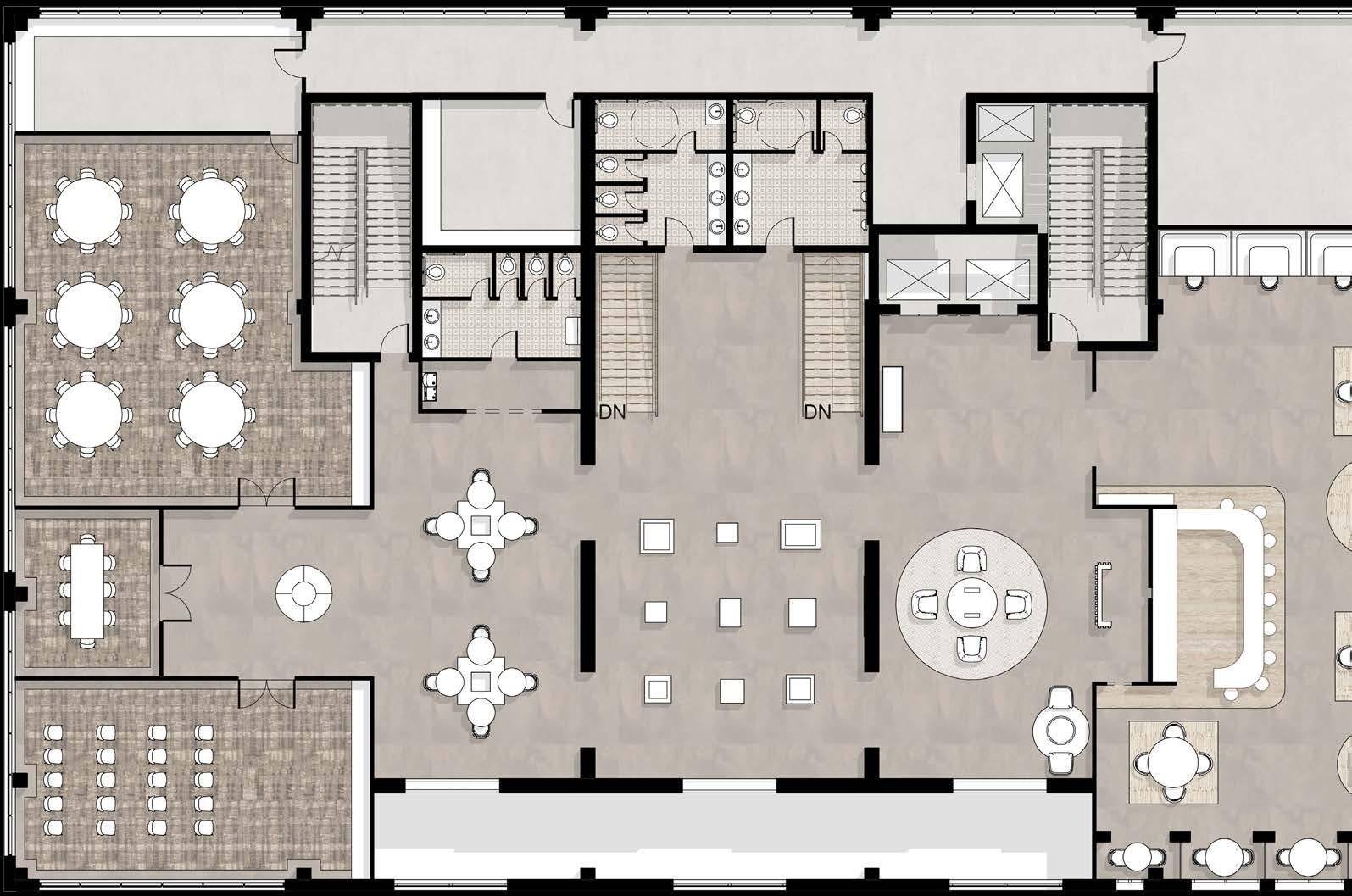

FF&E
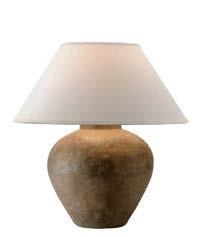
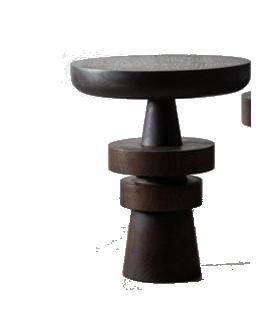
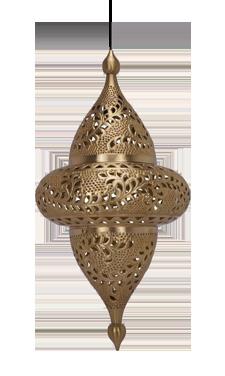
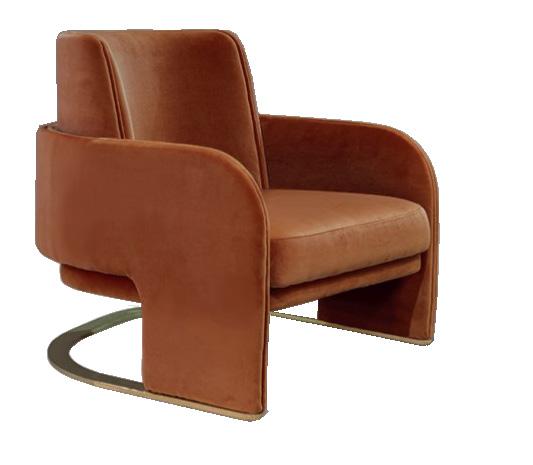
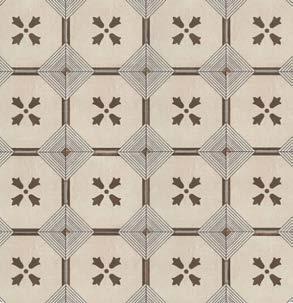
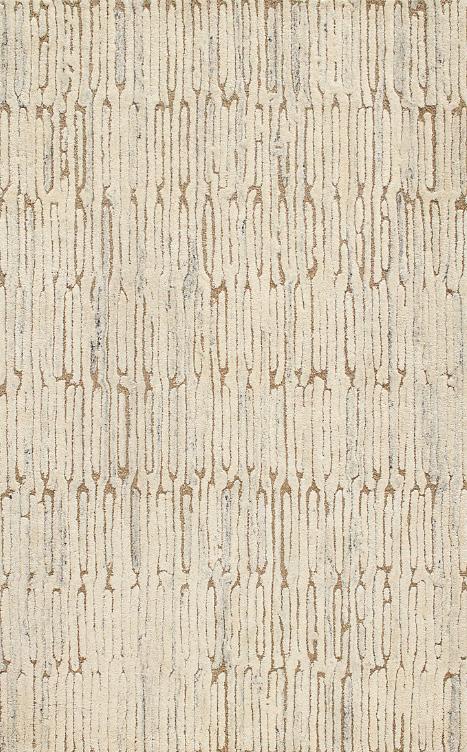
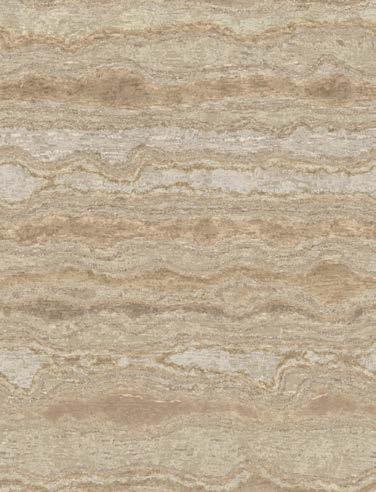

The symmetry of the first floor extends seamlessly to the second floor, creating two distinct yet interconnected spaces linked by the sculpture gallery, which serves as the heart of the second floor. Large archways provide the opportunity to merge all three spaces for larger events, such as corporate or community gatherings.
SCULPTURE GALLERY
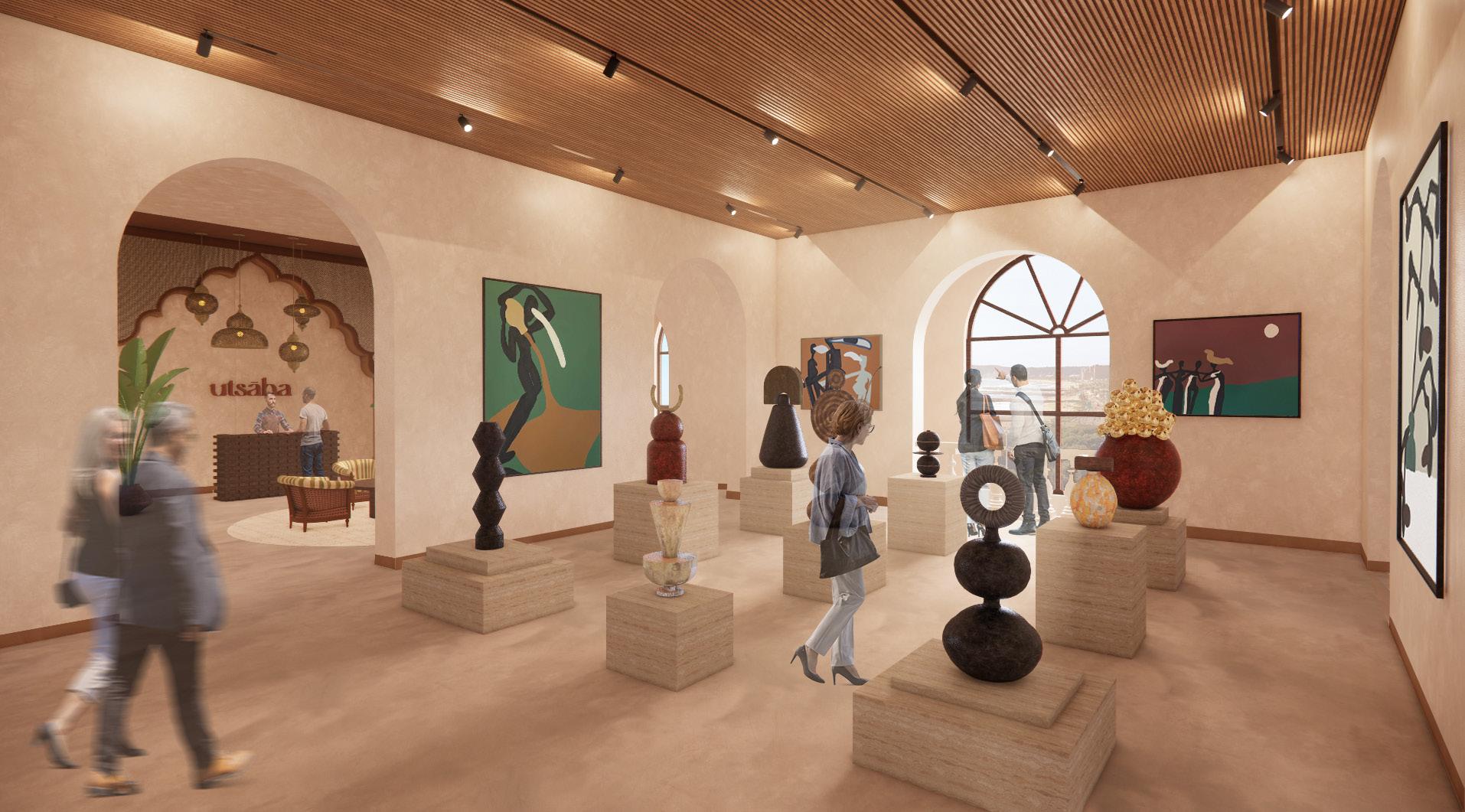
When guests ascend the monumental stairs, they encounter the sculpture gallery, offering them the opportunity to explore before proceeding to either the Utsaha restaurant or the conference center on either side.

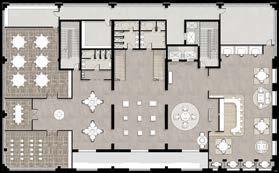
UTSAHA RESTAURANT
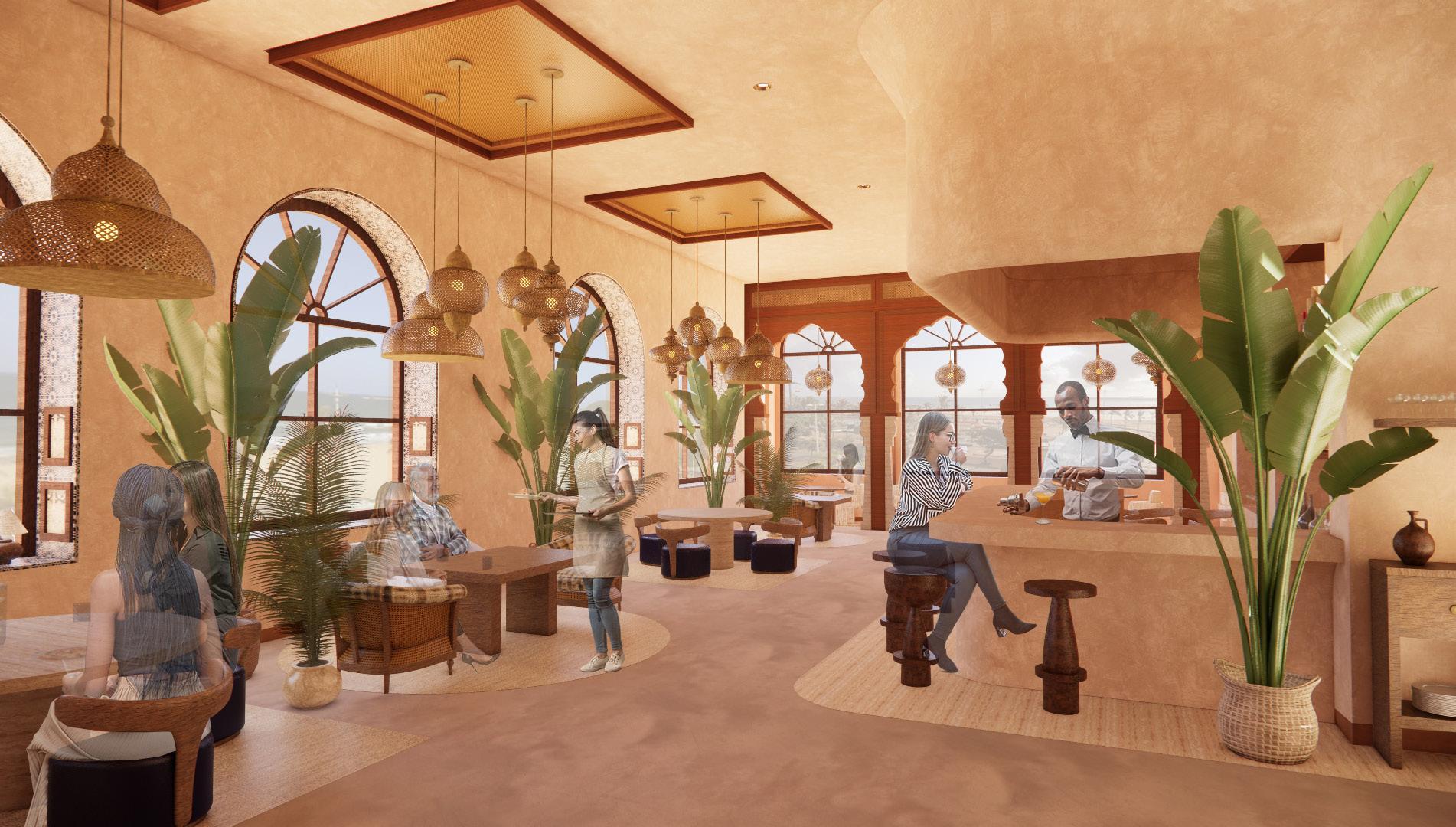
The Utsaha restaurant pays homage to Durban’s prominent Indian community. Designed to celebrate their strength and perseverance, it draws inspiration from local Indian architecture as well as the vibrant colors and textures of spices found in the Victoria Street Market.


NTS LEVEL THREE-EIGHT FLOOR PLAN

































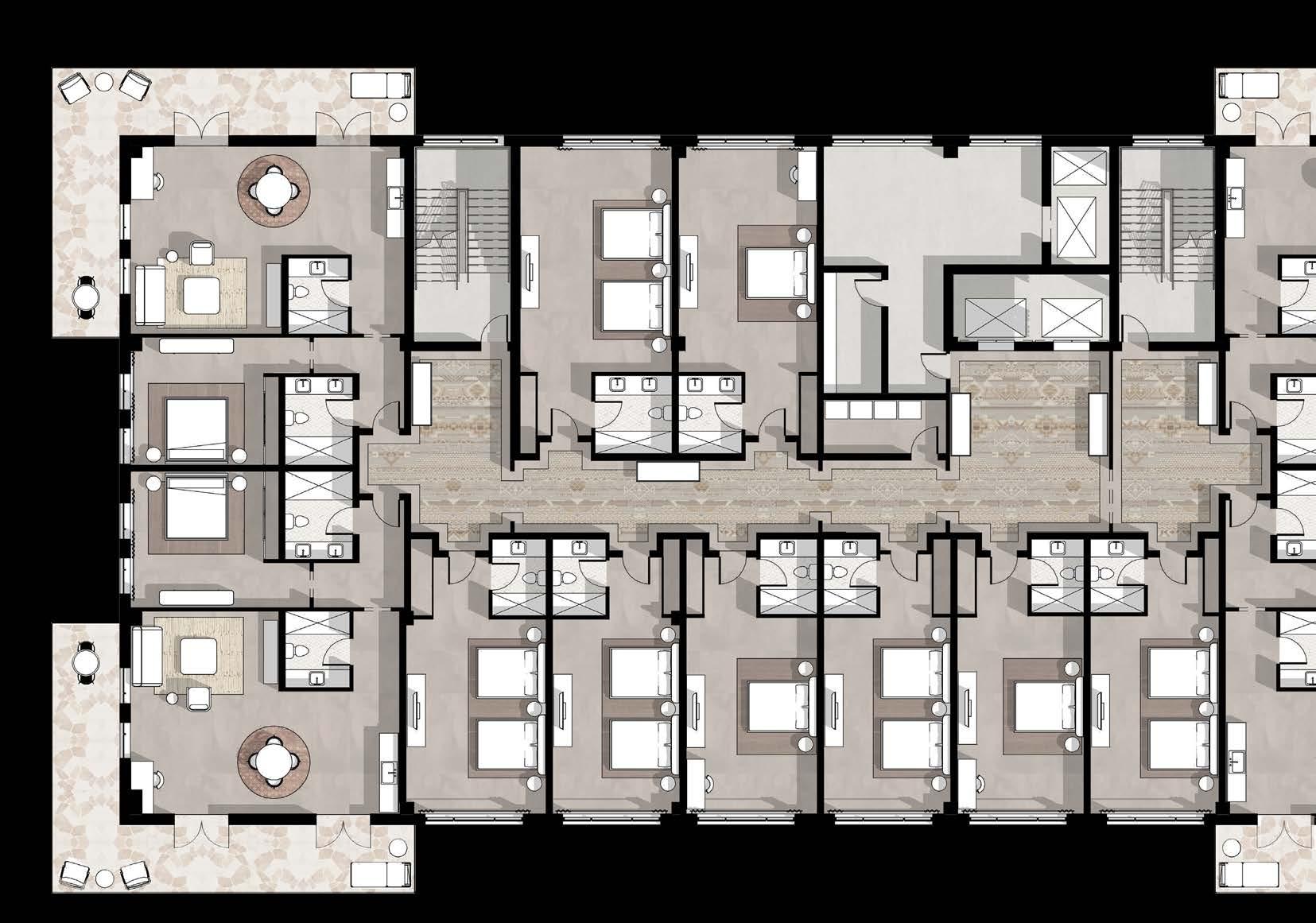

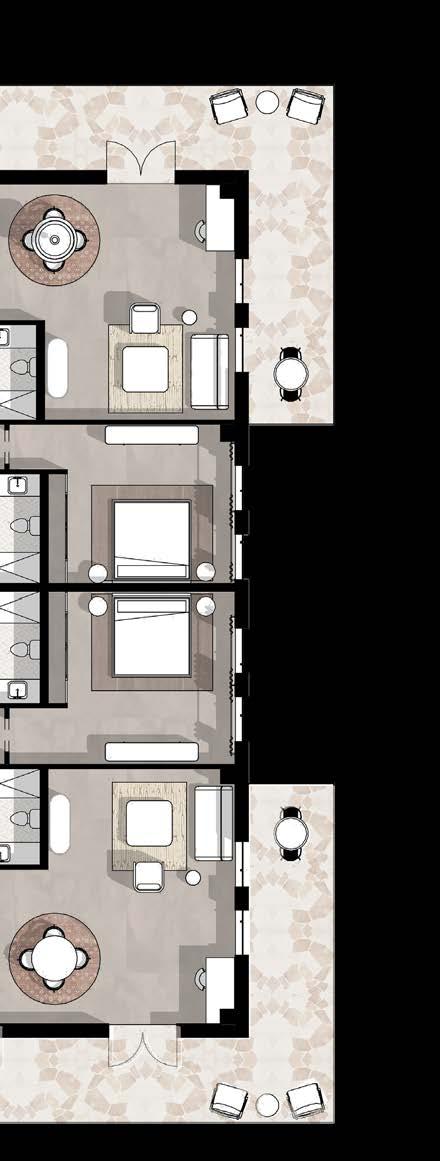








FF&E
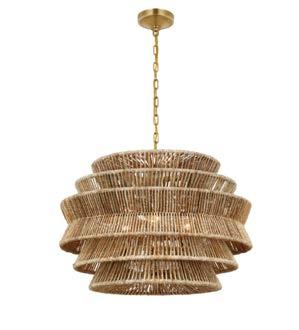
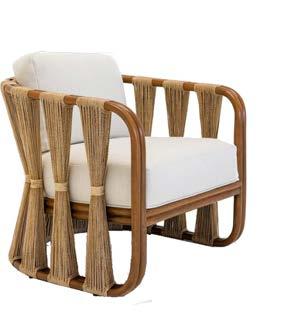
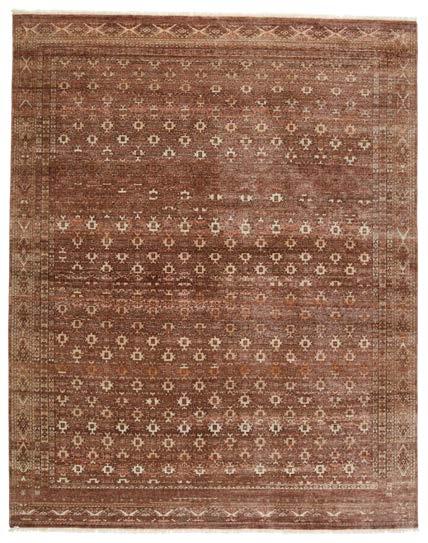
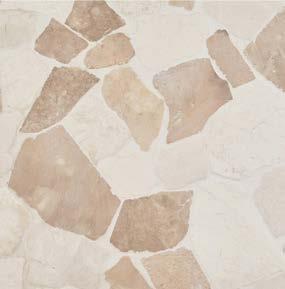
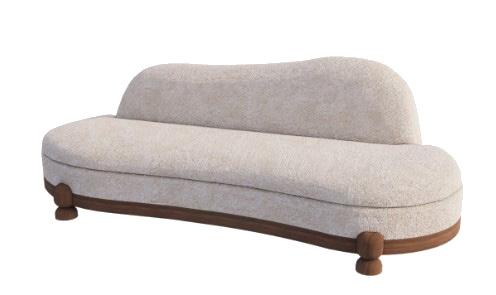

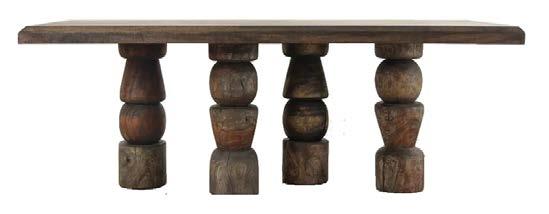
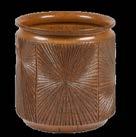


The guest room floor accommodates a variety of rooms tailored to meet the needs of every guest. Larger king suites are situated on the outer corners of the building, with smaller rooms located towards the center.
KING SUITE
KING SUITE
KING SUITE FLOOR PLAN
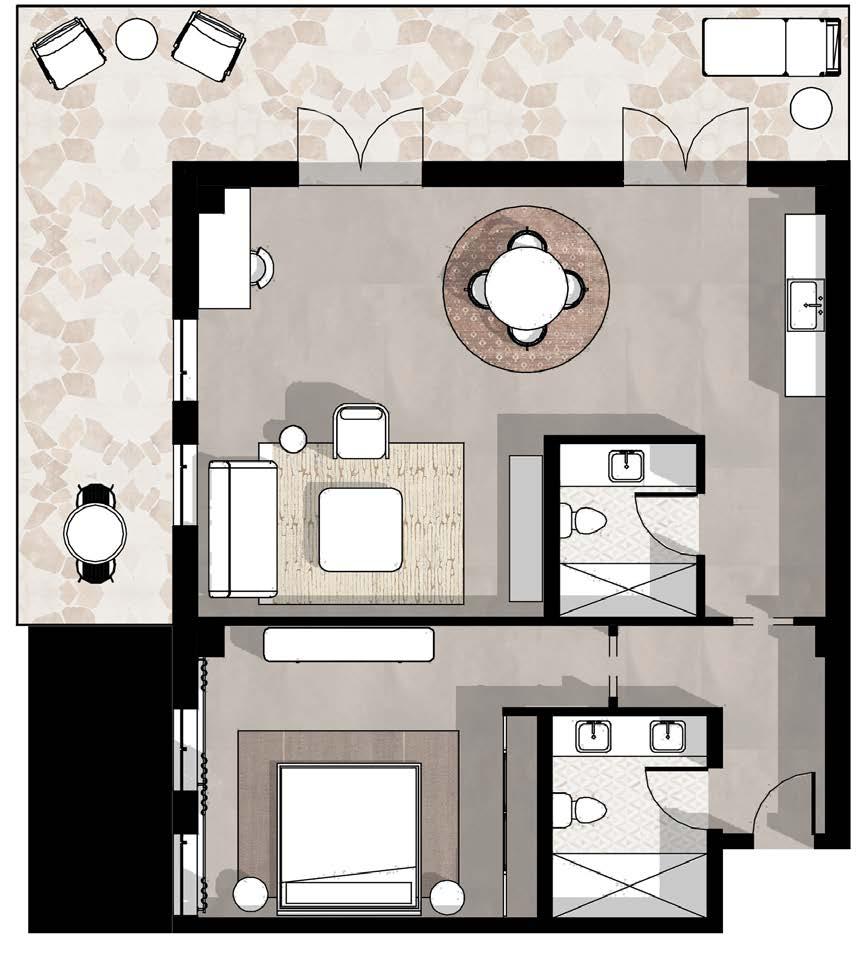
BALCONY

KITCHEN/LIVING/DINING
KING SUITE BATH NTS
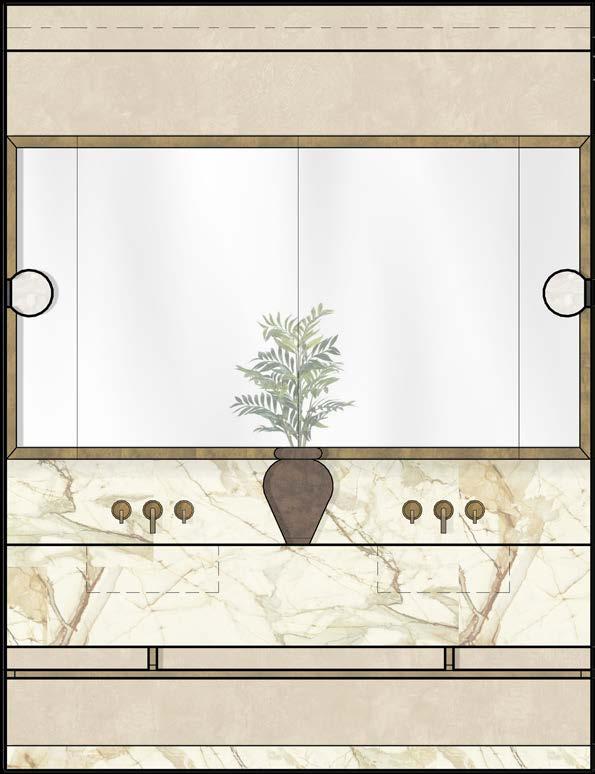
BEDROOM
KING SUITE BEDROOM
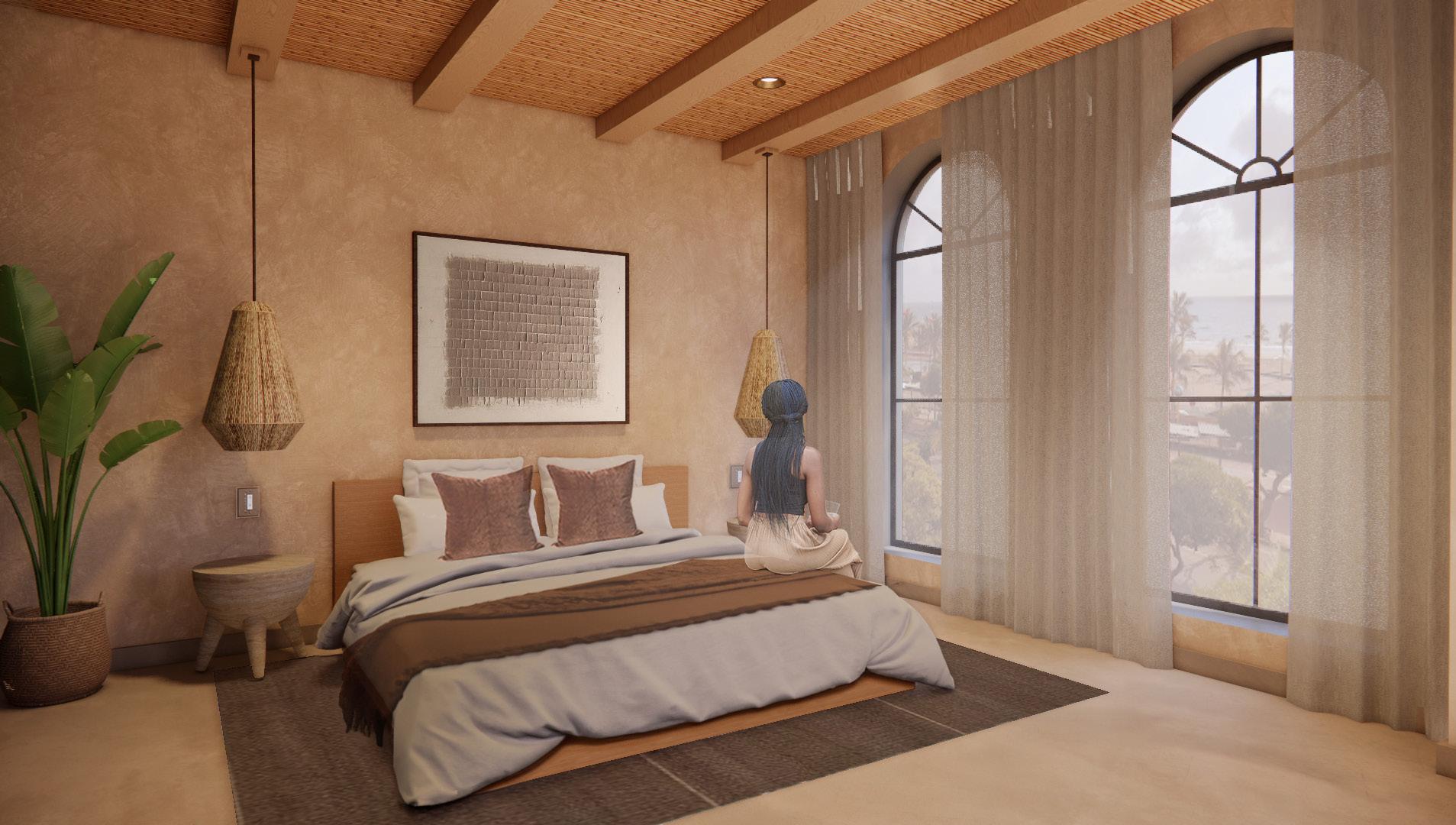
Inspired by the Zulu Nation huts, the Indus King Suite provides guests with the experience of being immersed in the natural landscape surrounding Durban, allowing them to fully relax and enjoy their stay.

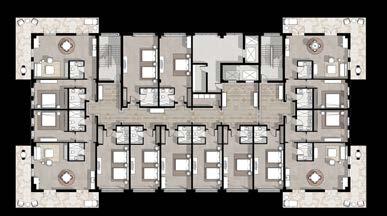
Studio IV | Fall 2023 | In Collaboration with Nicole Stephan
TYPE: Commercial - Healthcare
AREA: 3,267 sq. ft.
LOCATION: Baltimore, Maryland
SKILLS EMPLOYED: Space Planning, Revit, Enscape, Photoshop
Situated in the heart of Baltimore, Maryland, Lumicove Wellness Clinic stands as a beacon of innovative and holistic healthcare. Specializing in primary care and addressing behavioral health issues for individuals from birth to age eighteen, the clinic prioritizes a welcoming and child-friendly environment. Recognizing the importance of adapting to the unique characteristics of this urban and culturally rich city and catering to the evolving dynamics of healthcare, Lumicove Wellness Clinic embraces telehealth solutions as a bridge between traditional in-person care and the increasing demand for remote medical services. This approach ensures accessibility and convenience for residents, aligning seamlessly with Lumicove’s overarching goal of fostering family engagement and promoting holistic healing in the dynamic Baltimore communities it serves.





CONCEPT DEVELOPMENT
The design concept for Lumicove Wellness embodies the idea of the site’s protective spirit, ‘Genius Loci,’ breathing life into the space. This spirit guides the clinic and plays a vital role in nurturing and healing both patients and their families. Drawing inspiration from Baltimore’s Inner Harbor, the genius loci of the clinic pays tribute to this coastal landscape by allowing it to shape the design.
The presence of water within the space extends beyond aesthetics; it acts as a conduit for healing, engagement, and tranquility. The flow of water serves as a therapeutic agent throughout the design, instilling a sense of calm and offering positive distractions for the patients. The Inner Harbor lighthouse acts as a guiding light for the design, reinforcing the clinic’s role as a safe haven for healing. Curvilinear elements reminiscent of a lighthouse painted by the colors of the Inner Harbor at sunset will influence the design. The Clinic fosters a connection with patients’ everyday lives and immerses them in the mindset of strolling along the harbor.
The clinic’s design embraces the protective spirit of the building alongside the natural beauty of the Inner Harbor, infusing the space with the soothing and revitalizing influences of water, creating an environment where healing is not just a process but a holistic journey.
SPACE PLANNING
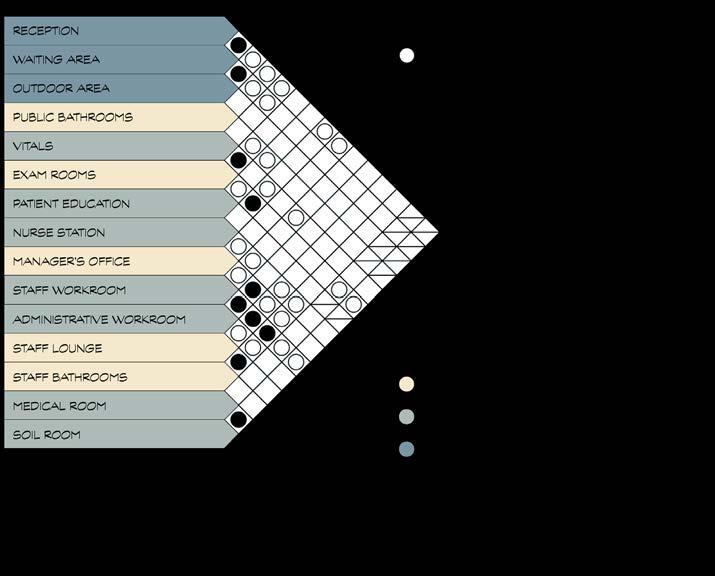

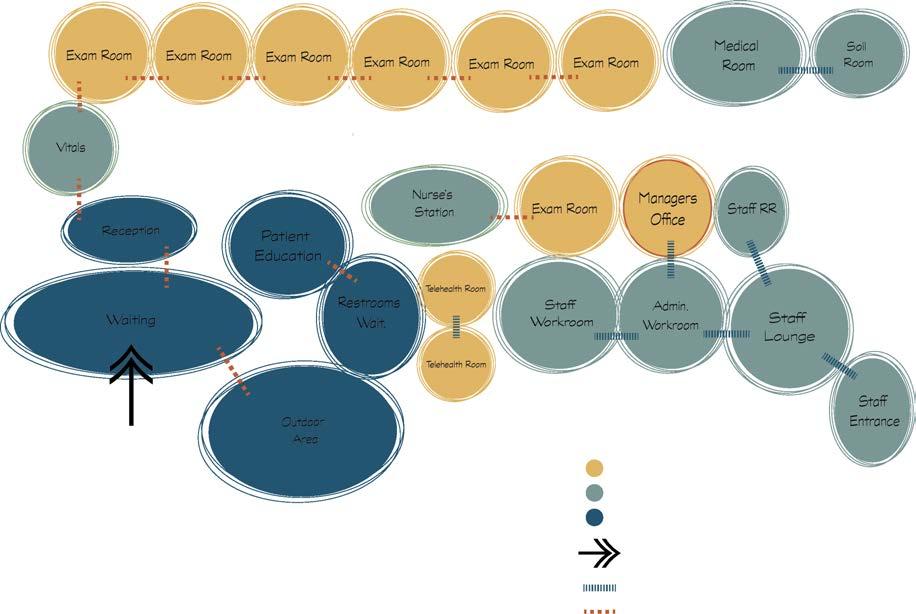

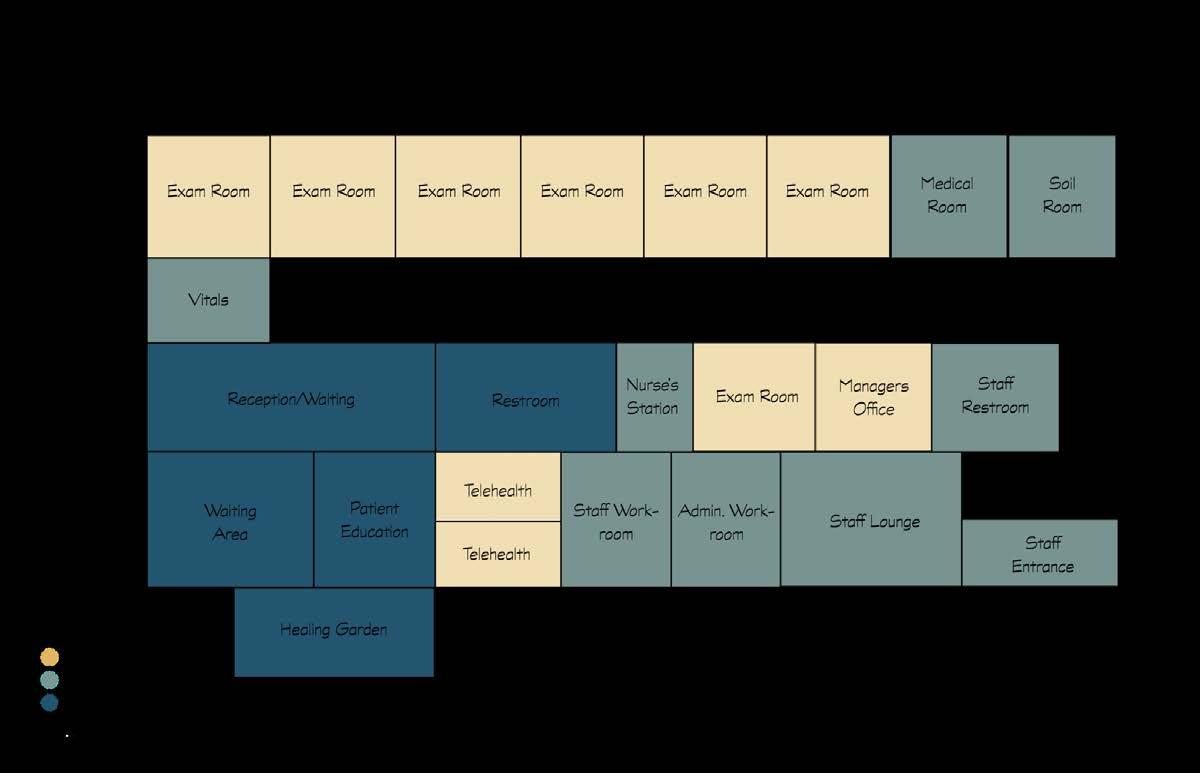
ZONING
Waiting/Reception
Patient Zone
Provider Zone
The design strategically zones the floor plan to meet stakeholder needs. The spacious front patient zone caters to multi-person families, ensuring privacy with a windowless back wall for easy provider access. The provider zone, separated for security and respite, completes the thoughtful layout.
Patient zones are placed on the windowless side of the building to create a feeling of privacy.
Provider zone is separate from patient zones to provide security as well as a place to unwind.
The waiting area acts as a buffer for the exam rooms providing acoustical privacy and safety for staff.

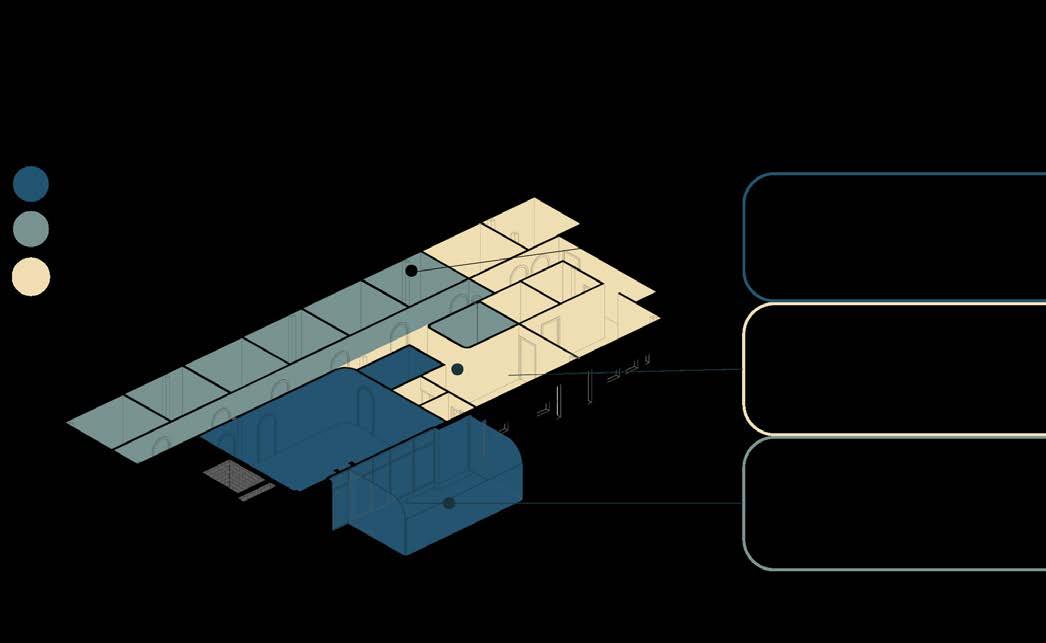
LEVEL ONE FLOOR PLAN
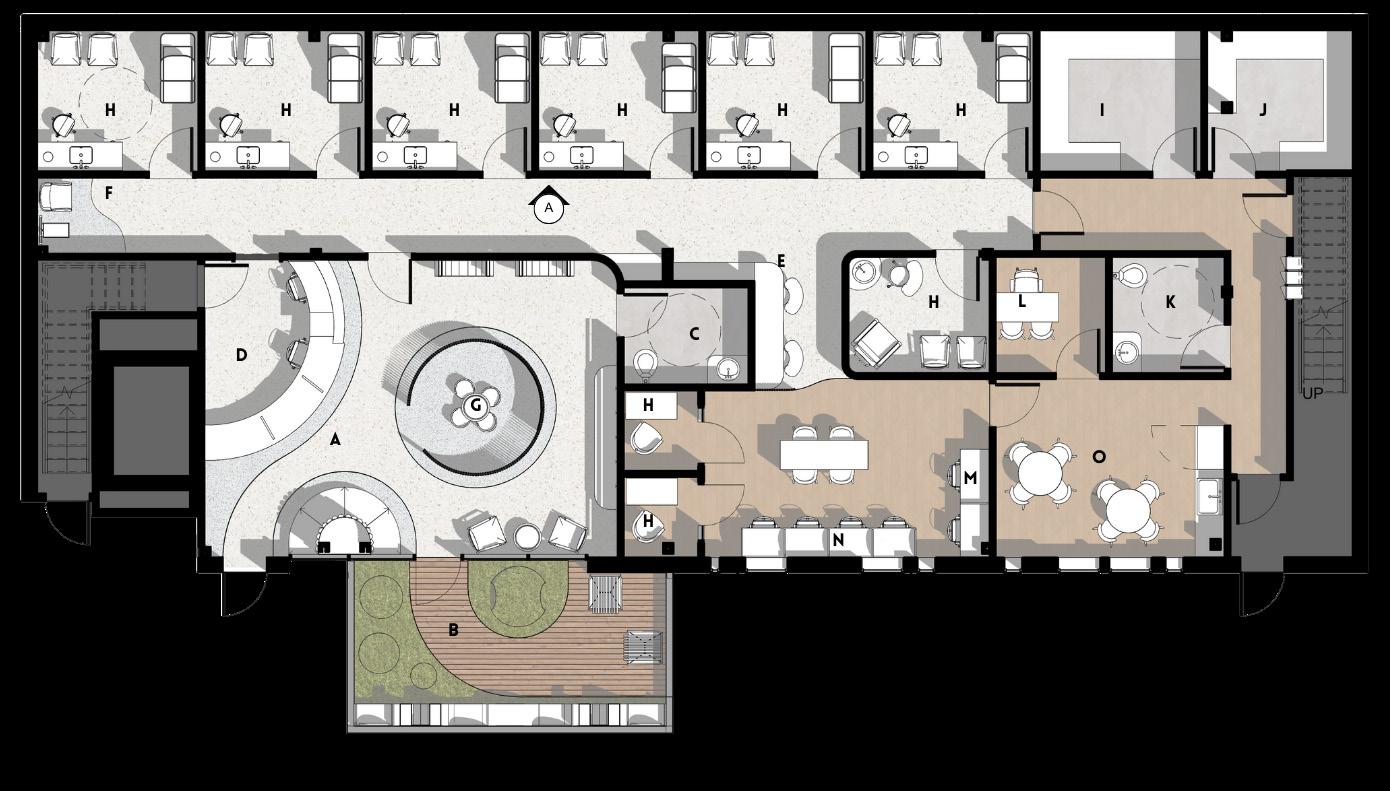
KEY:
WAITING AREA
OUTDOOR WAITING
PATIENT RESTROOM

RECEPTION
NURSE’S STATION
VITALS
PATIENT EDUCATION
EXAM ROOM
MEDICAL ROOM
SOIL ROOM
STAFF RESTROOM
MANAGER’S OFFICE
STAFF WORKSTATIONS
ADMIN WORKSTATIONS
STAFF LOUNGE

LEVEL ONE REFLECTED CEILING PLAN
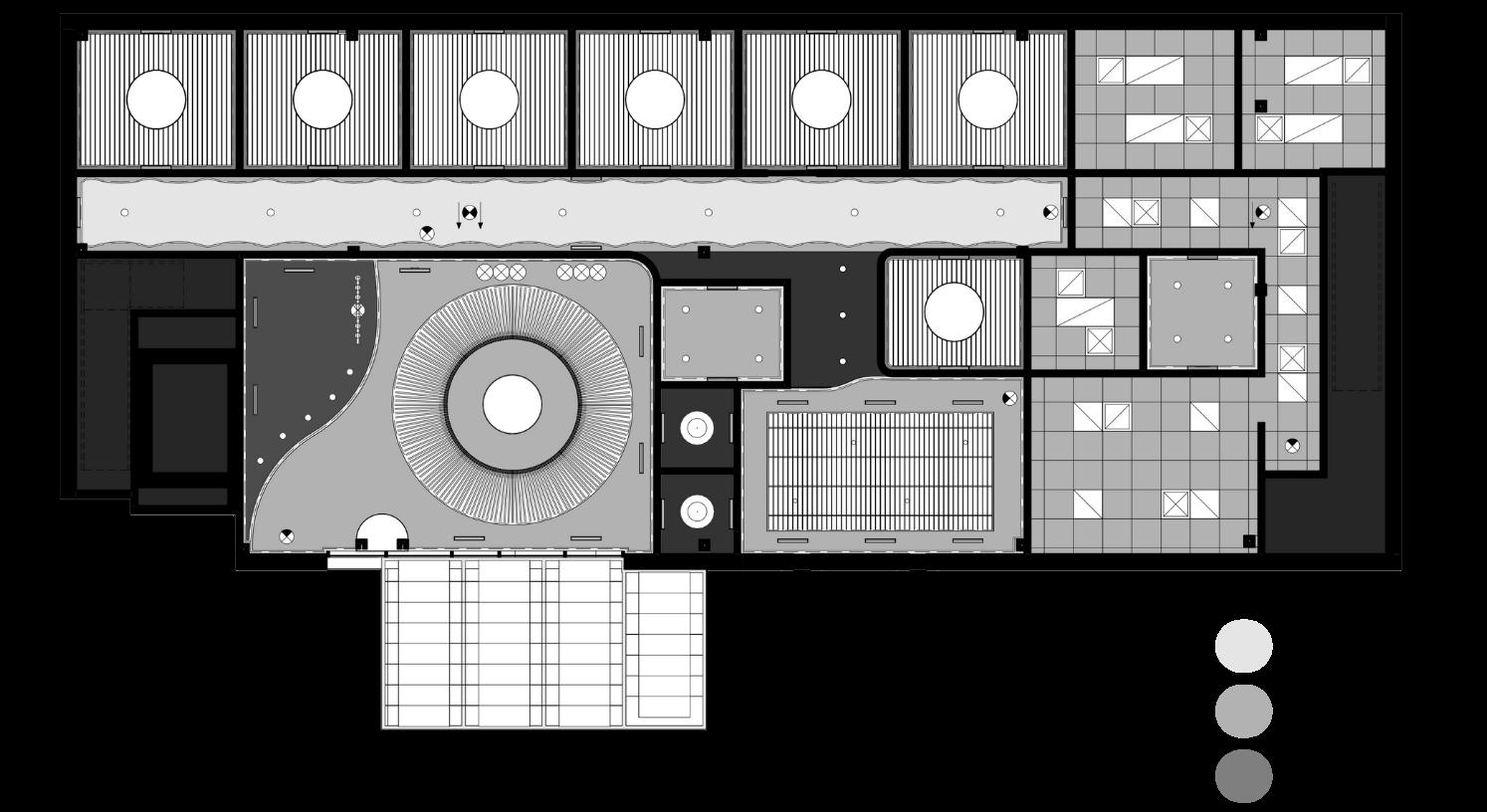

RECEPTION
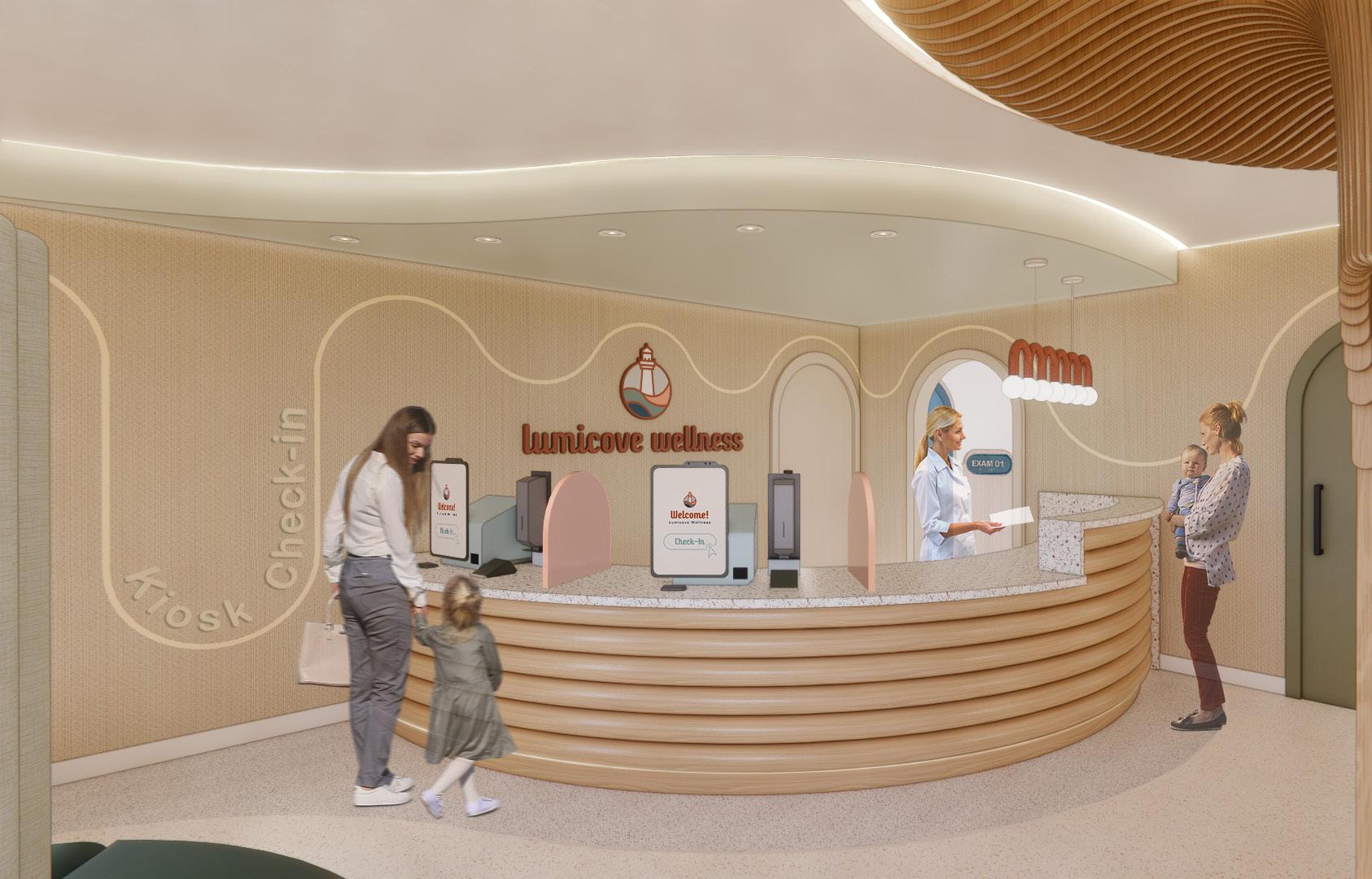
Walking into the clinic, users are met with a welcoming and calming ambiance. Check-in kiosks are available to expedite the check in process, so that users are able to utilize the waiting area as seamlessly as possible.
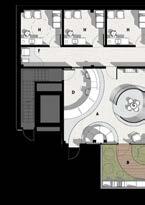


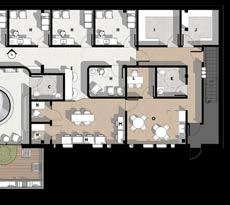
RECEPTION DESK DETAILS
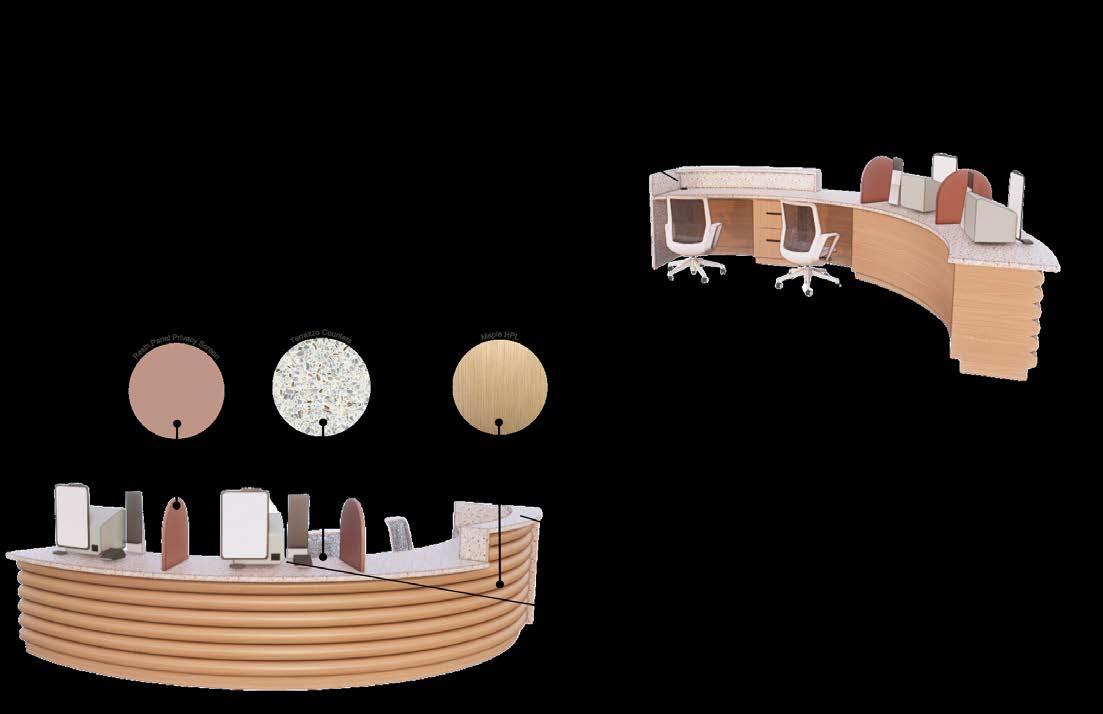
GROMMET TO PREVENT WIRE CROWING

ADA STANDING TRANSACTION COUNTER HEIGHT: 3’-8”
UNDER-CABINET LIGHTING
ADA CHECK-IN KIOSKS HEIGHT: 2’-10”
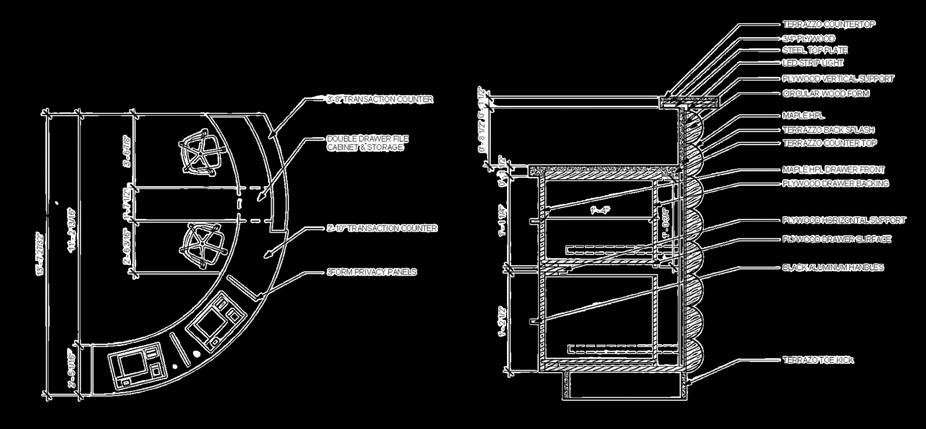
WAITING AREA
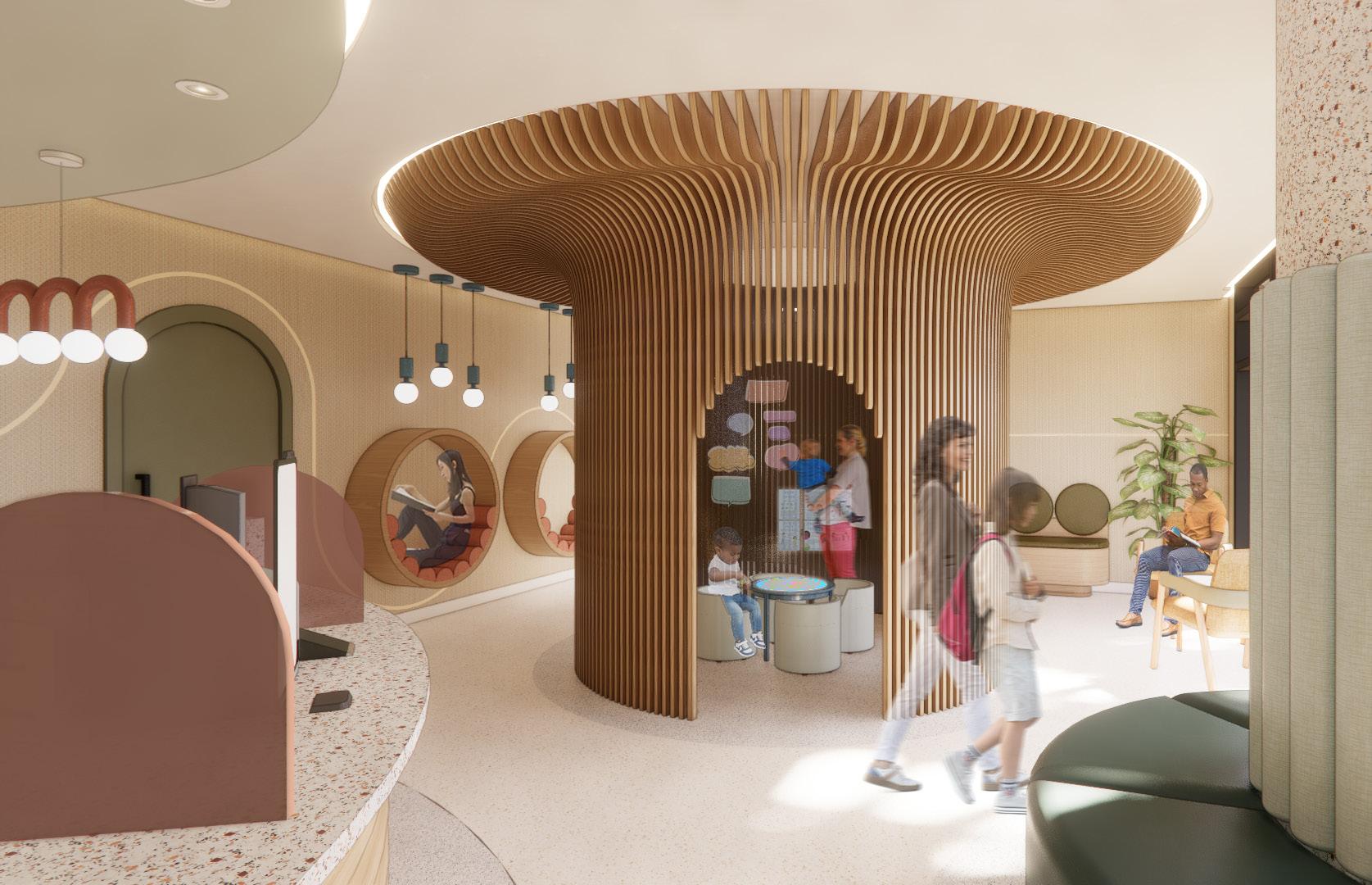
Upon entering the waiting room, users encounter an intentional circular flow that promotes exploration and engagement. Cozy nooks for relaxation surround this design, with the patient education cove at its heart, utilizing integrated technology to educate and destigmatize behavioral health for patients and caregivers.
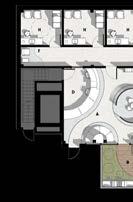

CORRIDOR ELEVATION

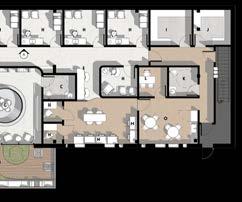
EXAM ROOM TYPICAL

FROSTED GLASS CLERESTORY WINDOWS
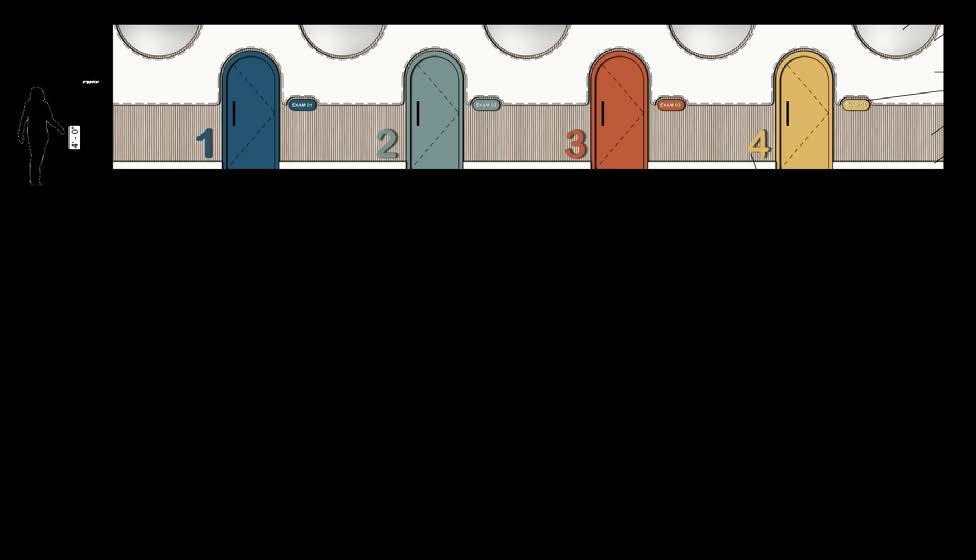
CONT. COVE LIGHTING BEHIND DRY WALL
GYP. BD ADA SIGNAGE
RESILIENT RUBBER WALL BASE
3FORM RESIN ROOM NUMBERS
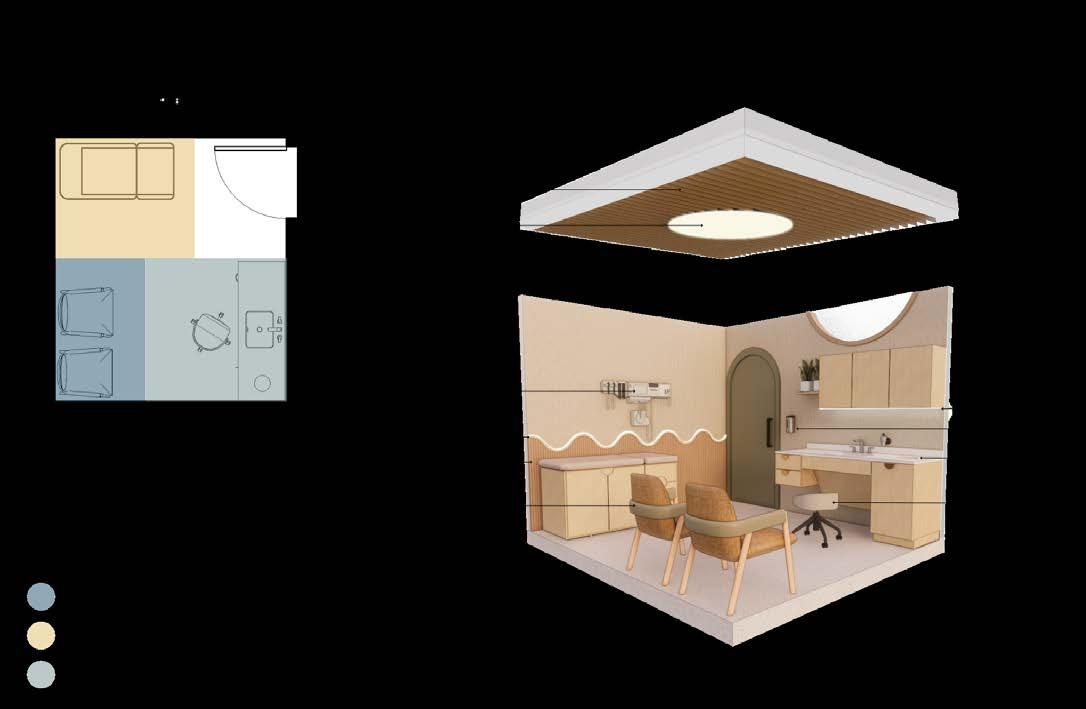
CAREGIVER PATIENT PROVIDER
WALL MOUNTED EQUIPMENT
COVE LIGHTING
TEXTURED WALL AS POSITIVE DISTRACTION
COMFORTABLE GUEST CHAIRS
NOT SHOWN IN VIEW: - SHARPS DISPOSAL
- COMMUNICATION AND MONITORING EQUIPMENT
- COAT AND PURSE HOOKS
UNDER CABINET LIGHTING
CENSORED HAND SANITIZER
FLEXIBLE PROVIDER CHAIR
HEALING GARDEN
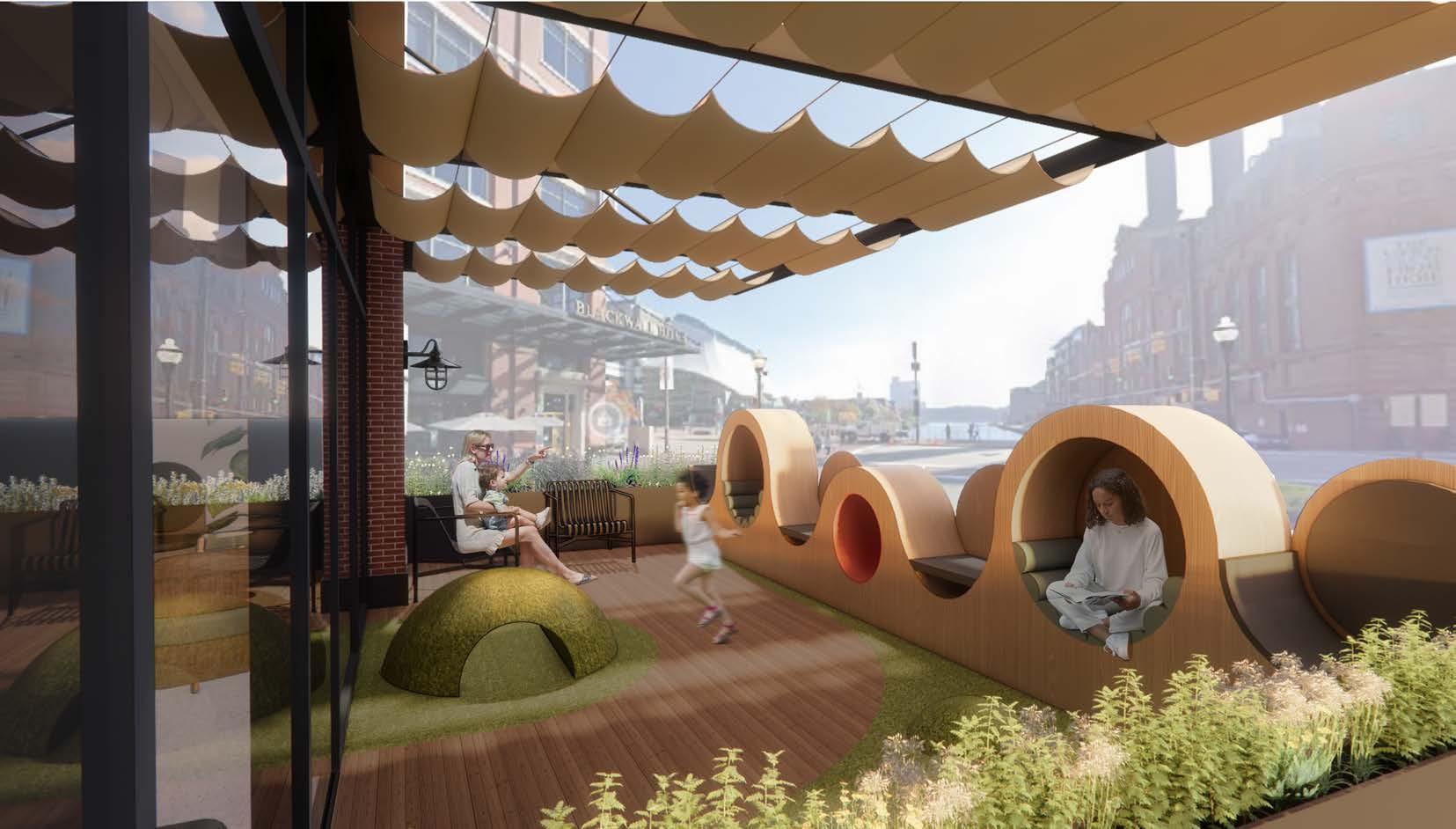
Connected to the waiting room, the healing garden seamlessly integrates with the Inner Harbor across the street. Users feel linked to the community, with subtle nods to sailboats evident in retractable awning sails and custom bench seating.

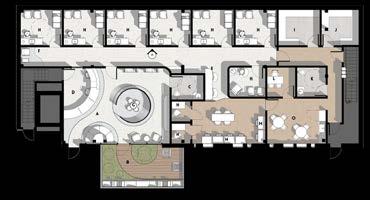
PROVIDER ZONE
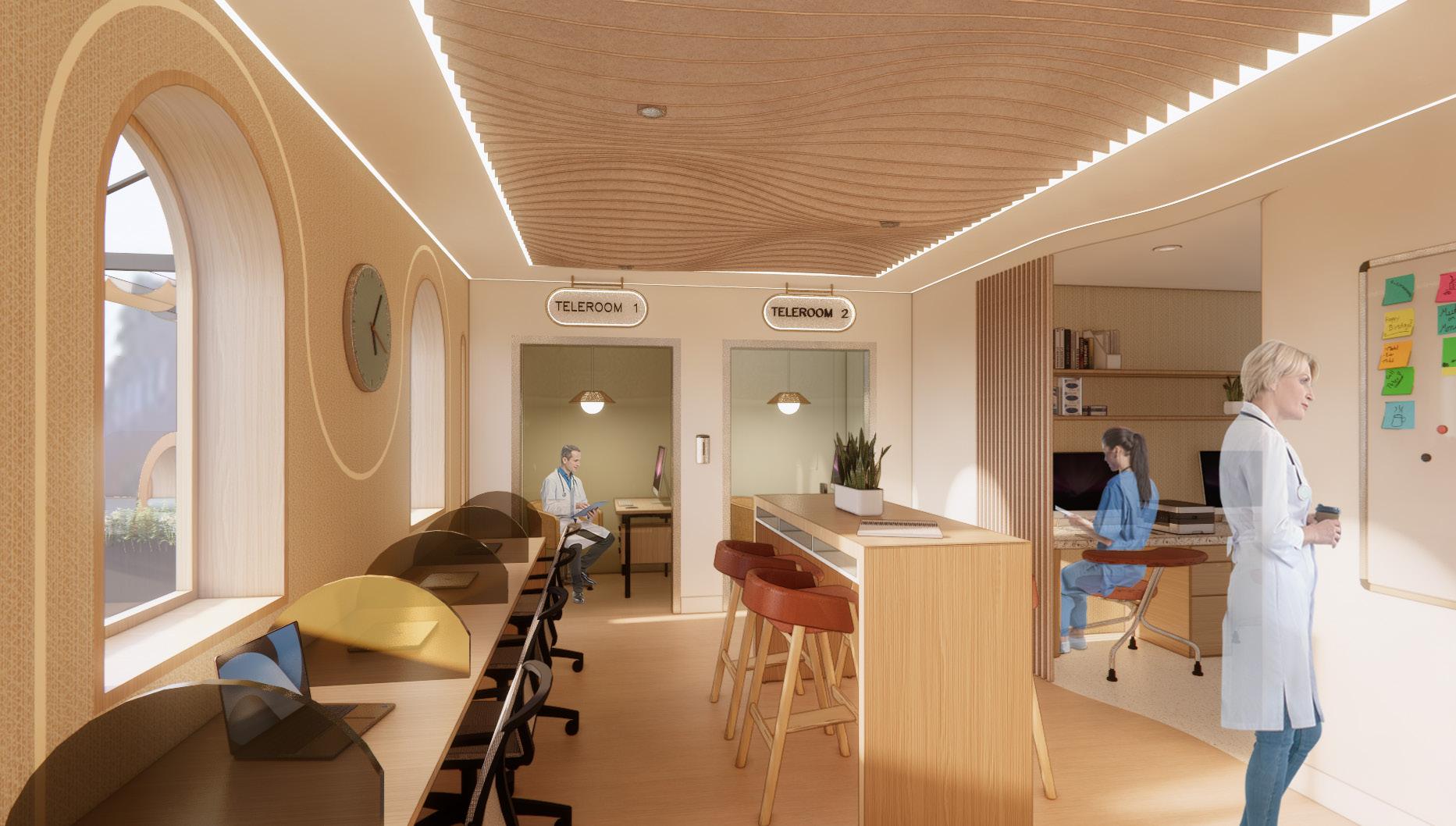
Tailored for providers, administrators, and nurses, the space fosters collaboration with a central high-top table. Two telehealth enclaves at the back facilitate remote patient meetings, while ample windows bring in natural light, creating an invigorating atmosphere for extended work hours and seamless access to the exam room corridor through an open nurses station.



GARDEN HOUSE
The primary objective of this project was to craft a versatile brand for an unique dining experience, setting it apart from any other restaurant in Tallahassee, Florida. The allure of Garden House extends to college-aged students and young professionals, driven by the unique and unparalleled experience it offers. Post-pandemic, the desire for connection and meaningful experiences will be the key motivator for attracting guests. Garden House aims to promote an experience that is exclusive to its ambiance. Additionally, merchandise inspired by the five senses will be available, allowing customers to carry the distinctive Garden House ambiance with them. As part of this project, was to develop a comprehensive brand, encompassing a distinctive restaurant name and design tailored to resonate with the preferences of the
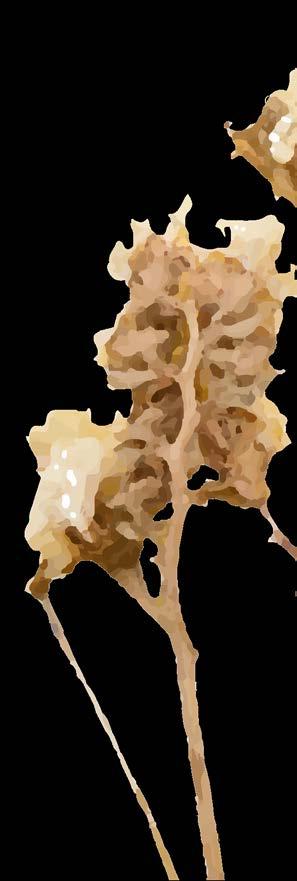



CONCEPT DEVELOPMENT
Garden House is the modern revival of the human experience, embodying a unique dining experience that captures the attention of all five senses. In a post- COVID world the need for connection and experience is paramount. Transporting guests into an all encompassing environment, Garden House can be described as whimsical and entrancing. There is a strong symbiotic relationship between the lush colors and mystical materials with the food and beverages served. The manipulation of lighting, materiality, and circulation of the design will create microcosms within the whole experience.
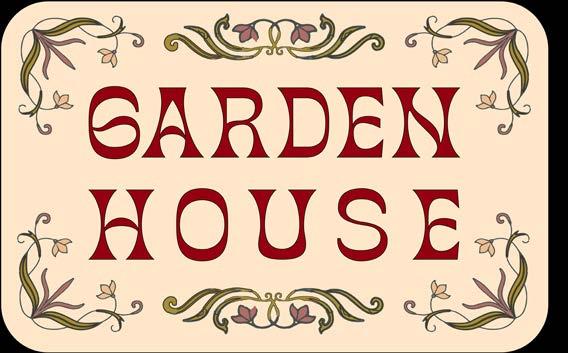
BRAND STRATEGY
Garden House offers a distinctive dining experience in Tallahassee, appealing to college students and young professionals by engaging all five senses. The desire for connection and unique post-pandemic experiences drives guest attraction. Exclusive merchandise inspired by the senses allows customers to take the Garden House ambiance with them.

Garden House’s branding takes cues from the art nouveau architectural movement, integrating organic and floral motifs for a captivating allure. This fusion creates a sense of elegance and artistic flair, establishing a unique and visually compelling brand.
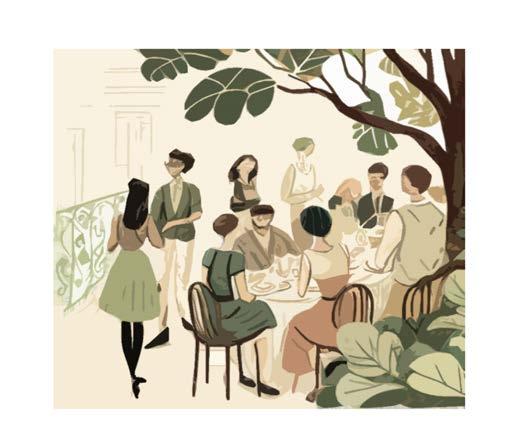

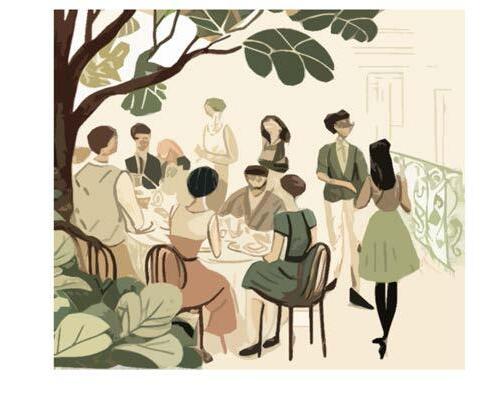

Garden House’s signature scent is available for users to purchase to carry the ambiance of the restaurant with them.
SPACE PLANNING
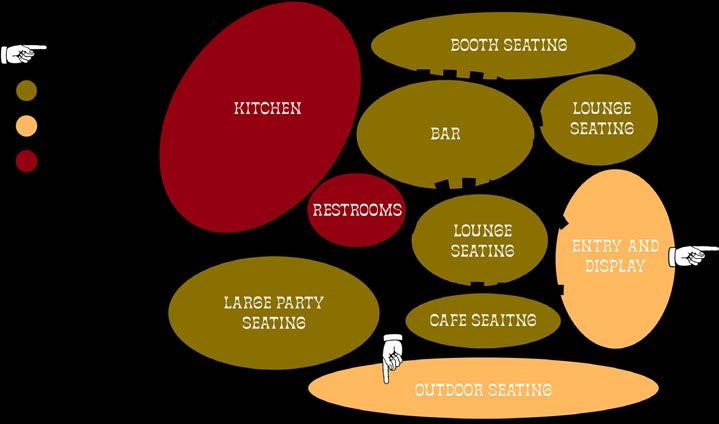
The centrally positioned bar, adjacent to the kitchen, serves as a design centerpiece, adding aesthetic value and ensuring convenient access for employees and patrons.
FLOOR PLAN
Garden House offers diverse seating options, from casual lounges to private party areas, ensuring a tailored experience for every guest.

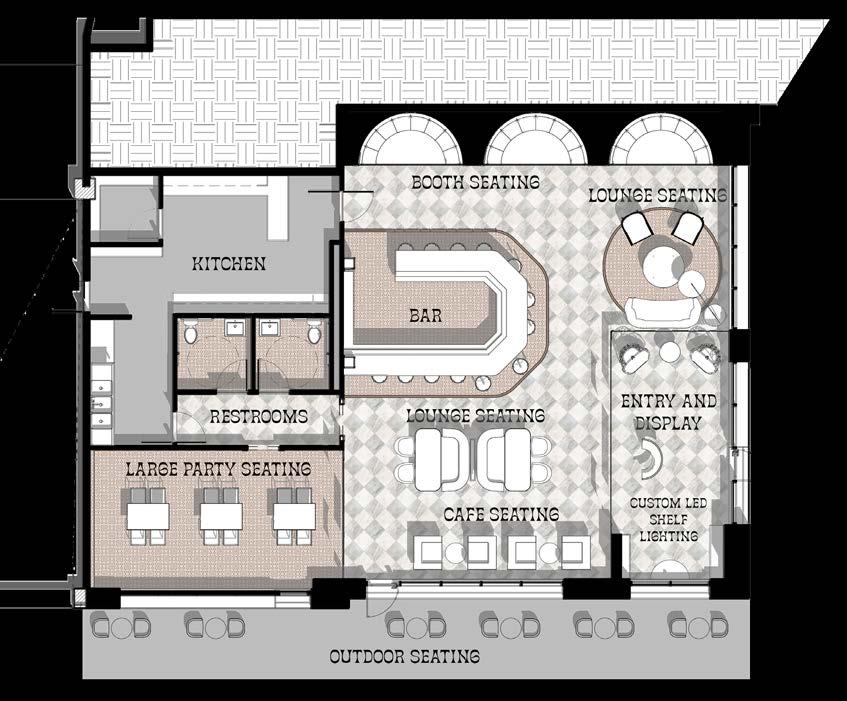

ENTRANCE
The entrance of Garden House transports patrons into a garden-inspired, all-encompassing environment. This space acts as a waiting area and store where patrons can purchase merchandise that’s appealing to the senses, bringing the experience of Garden House with them.
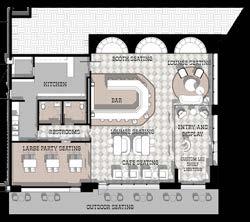


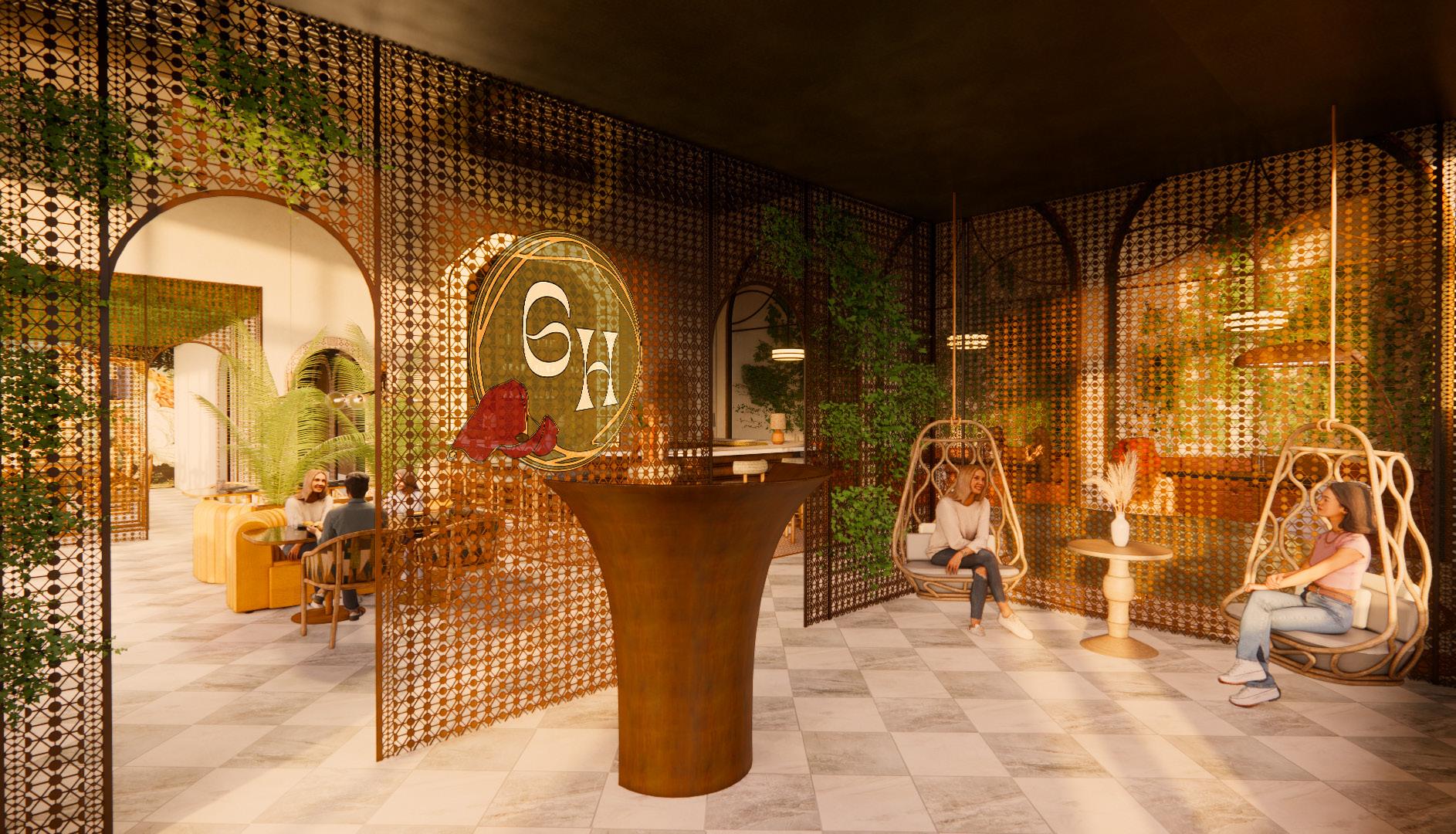
TEA CORNER
Connection is integral to the experience patrons have at Garden House. A multitude of group seating options along with the presence of biophilic elements connect patrons to each other and remind them of their connection to the earth.
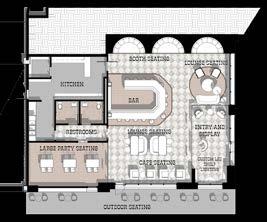


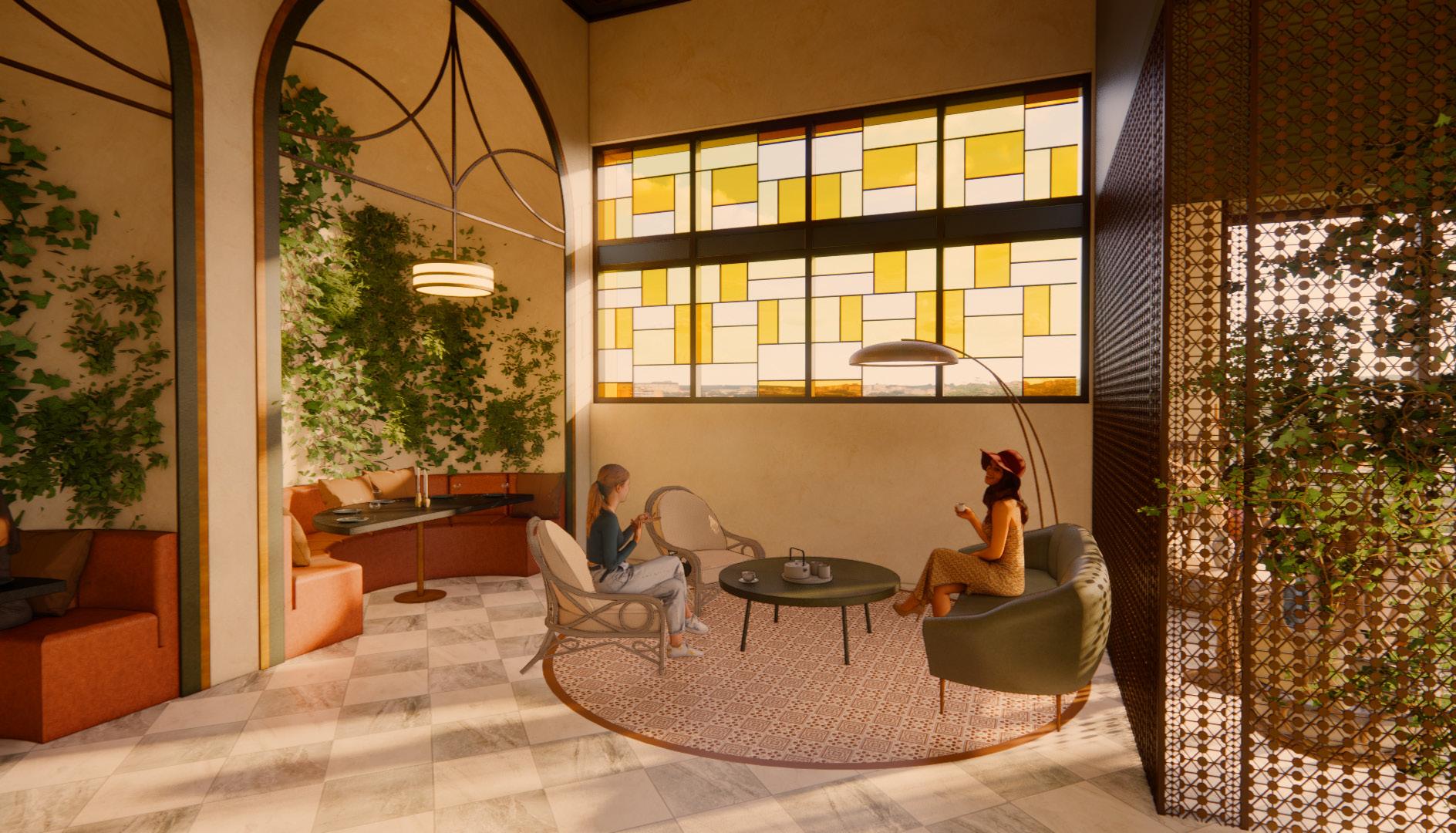
MAIN DINING/BAR
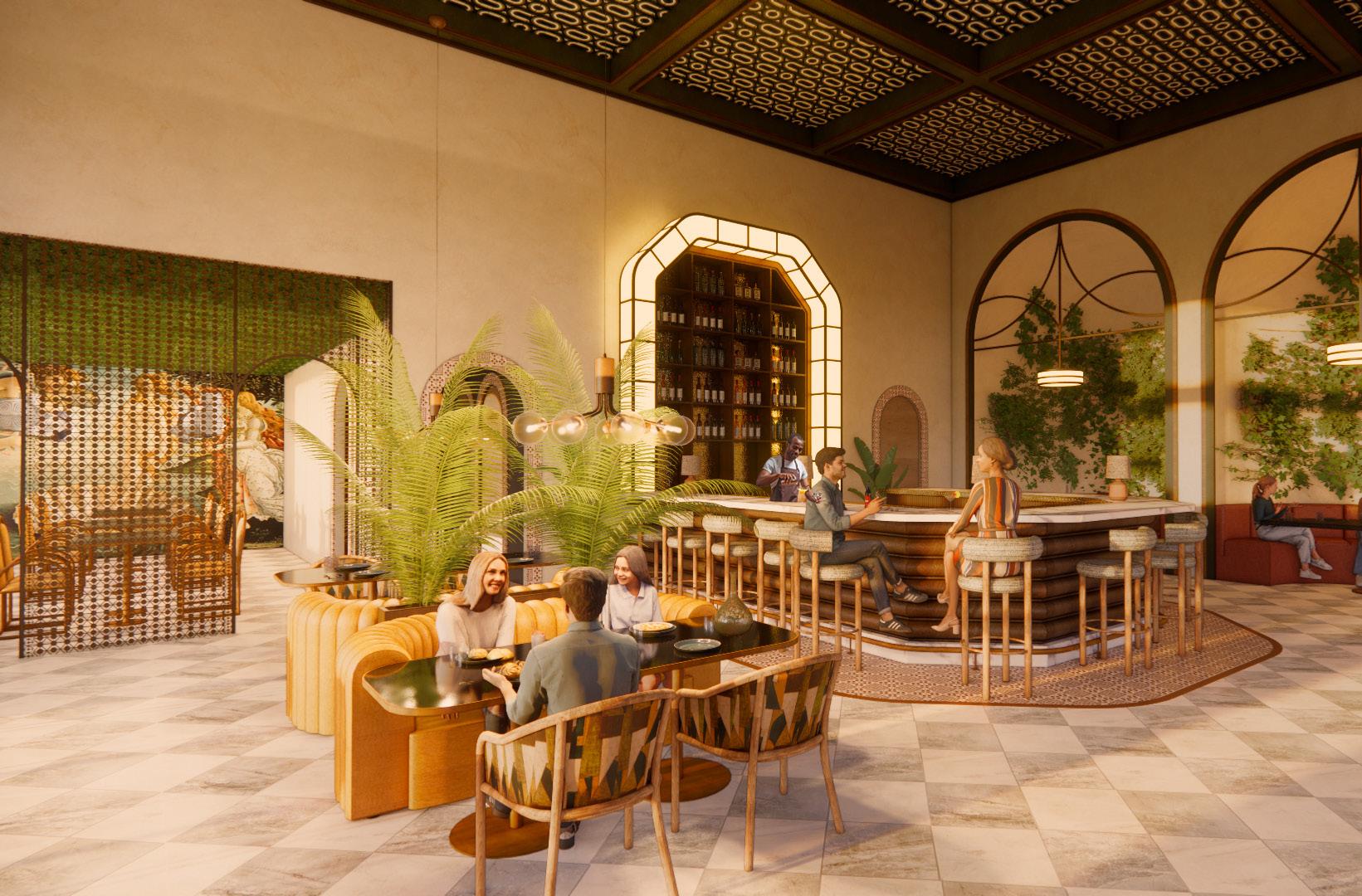


The inclusion of diverse lighting options, textures, and color engages all five senses of the patrons at Garden House. Biophilic elements are reminiscent of a greenhouse within a garden while incorporating revival styles of the past; Art Nouveau, Art Deco, Antiquity, and the Arts and Crafts Movement.

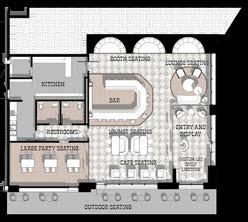
FF&E
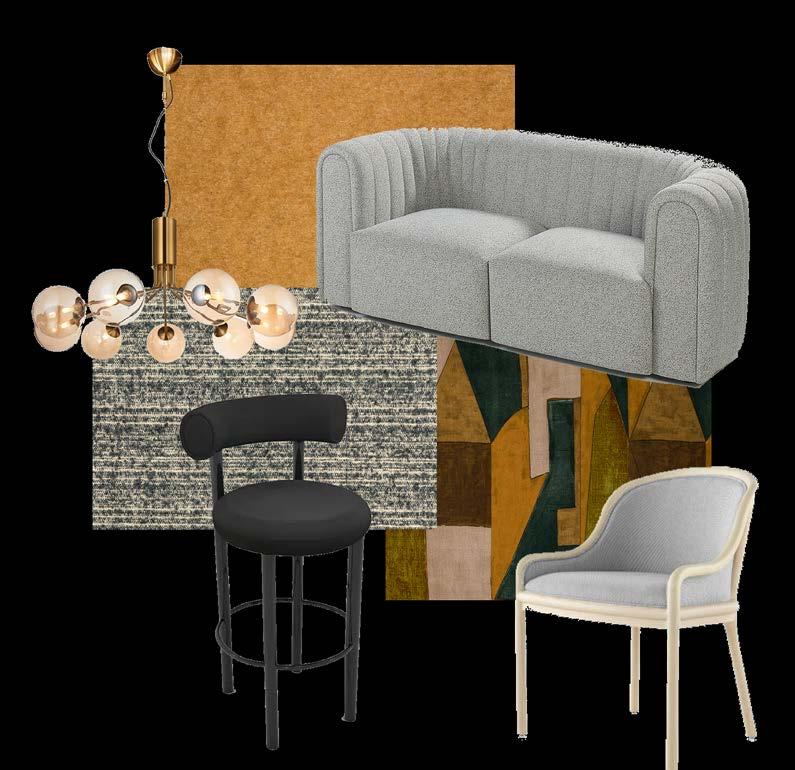
ARGONAUT BUILDING
Construction Documents | Fall 2022 | Individual
TYPE: Commercial AREA: 9,300 sq. ft.
LOCATION: Tallahassee, Florida
SKILLS EMPLOYED: Space Planning, Revit
The intention of this project is to design a two-story commercial office building for Mrs. Smith and her associates. This project introduced revit, creating dimensioned floor plans, furniture finish plans, reflected ceiling plans, 3D perspectives, section cuts, and elevations. The final set of construction documents consisted of 18 pages of drawings, and schedules.



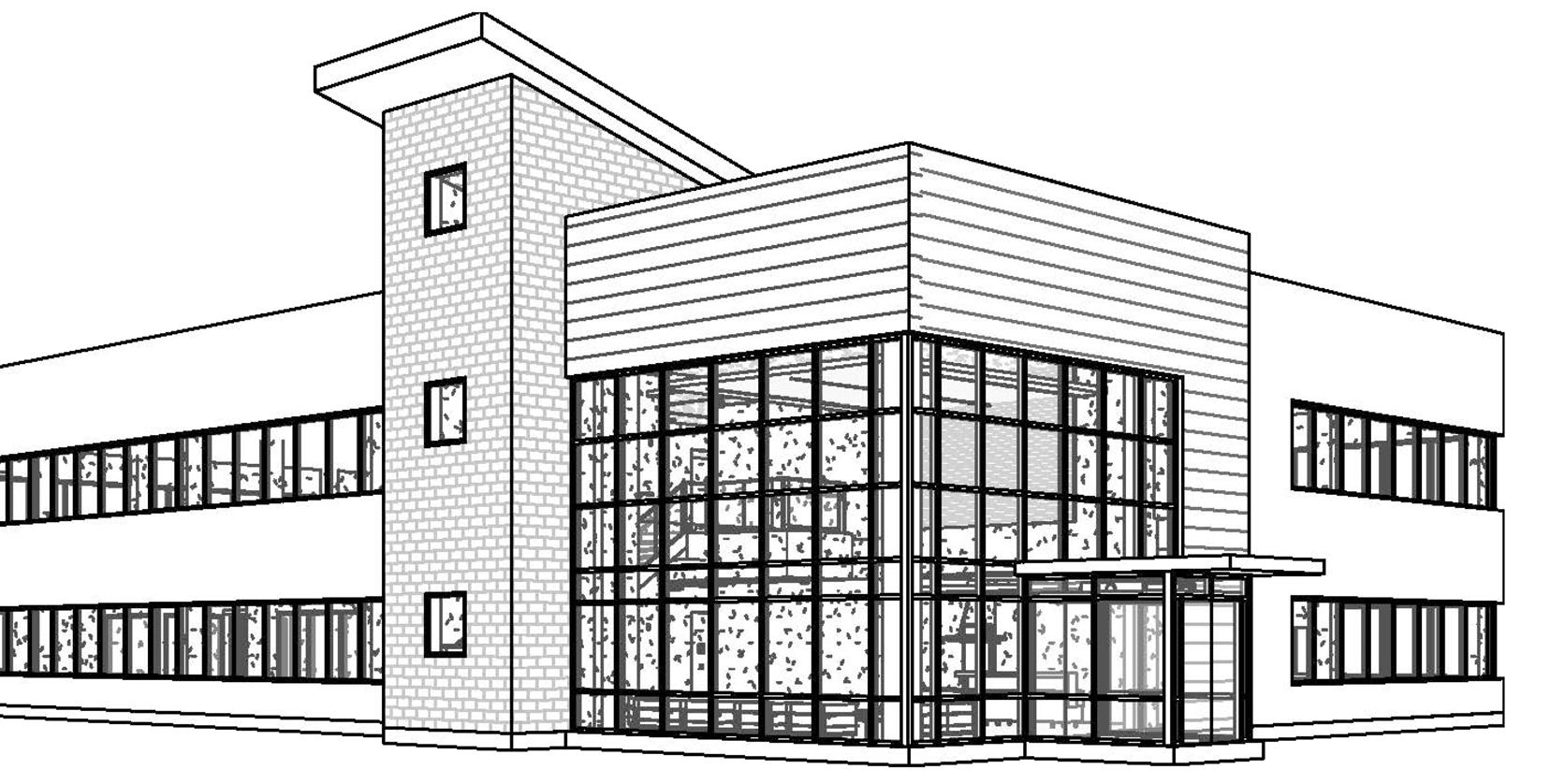

FURNITURE & FINISH PLAN
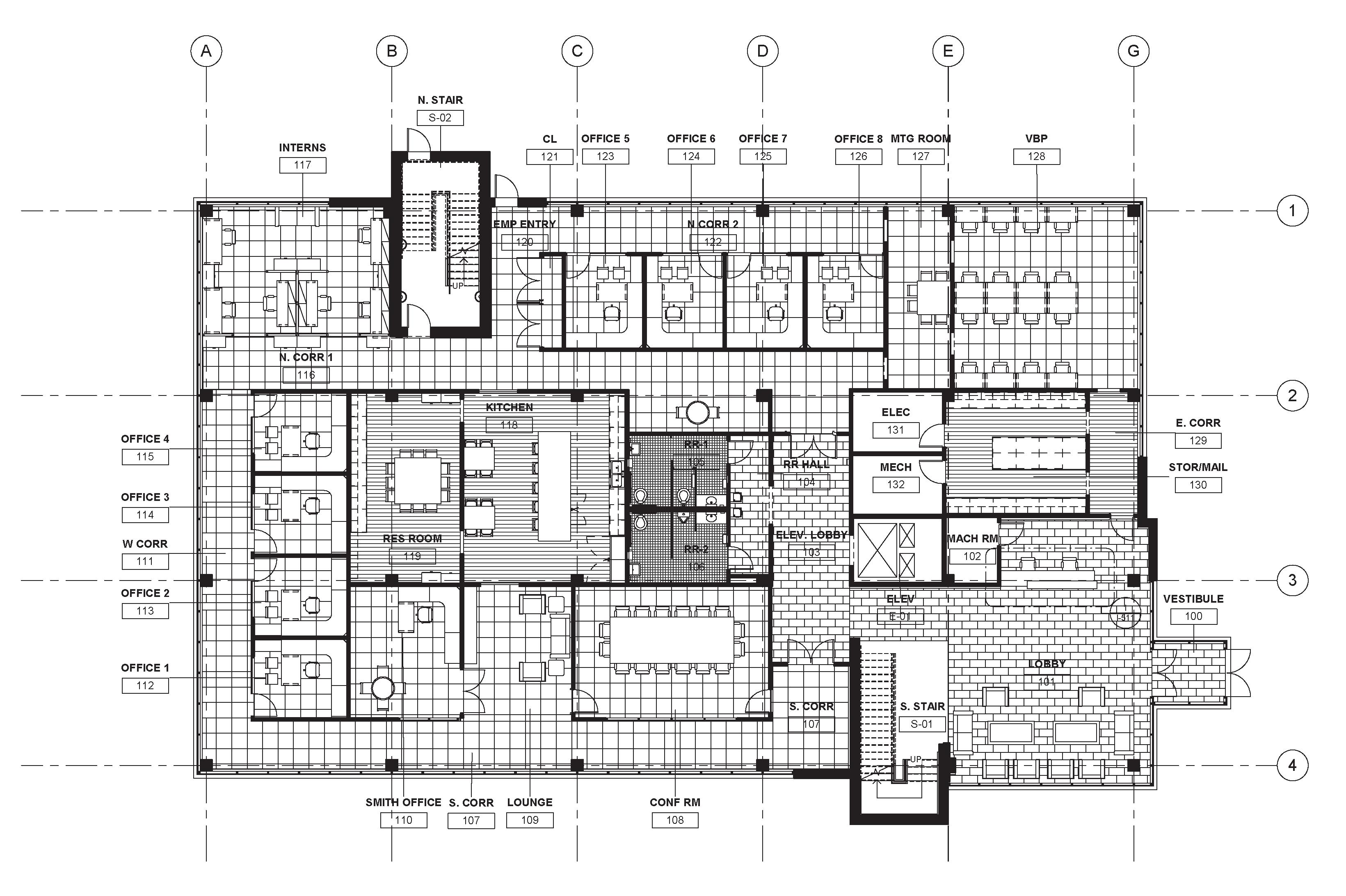

REFLECTED CEILING PLAN
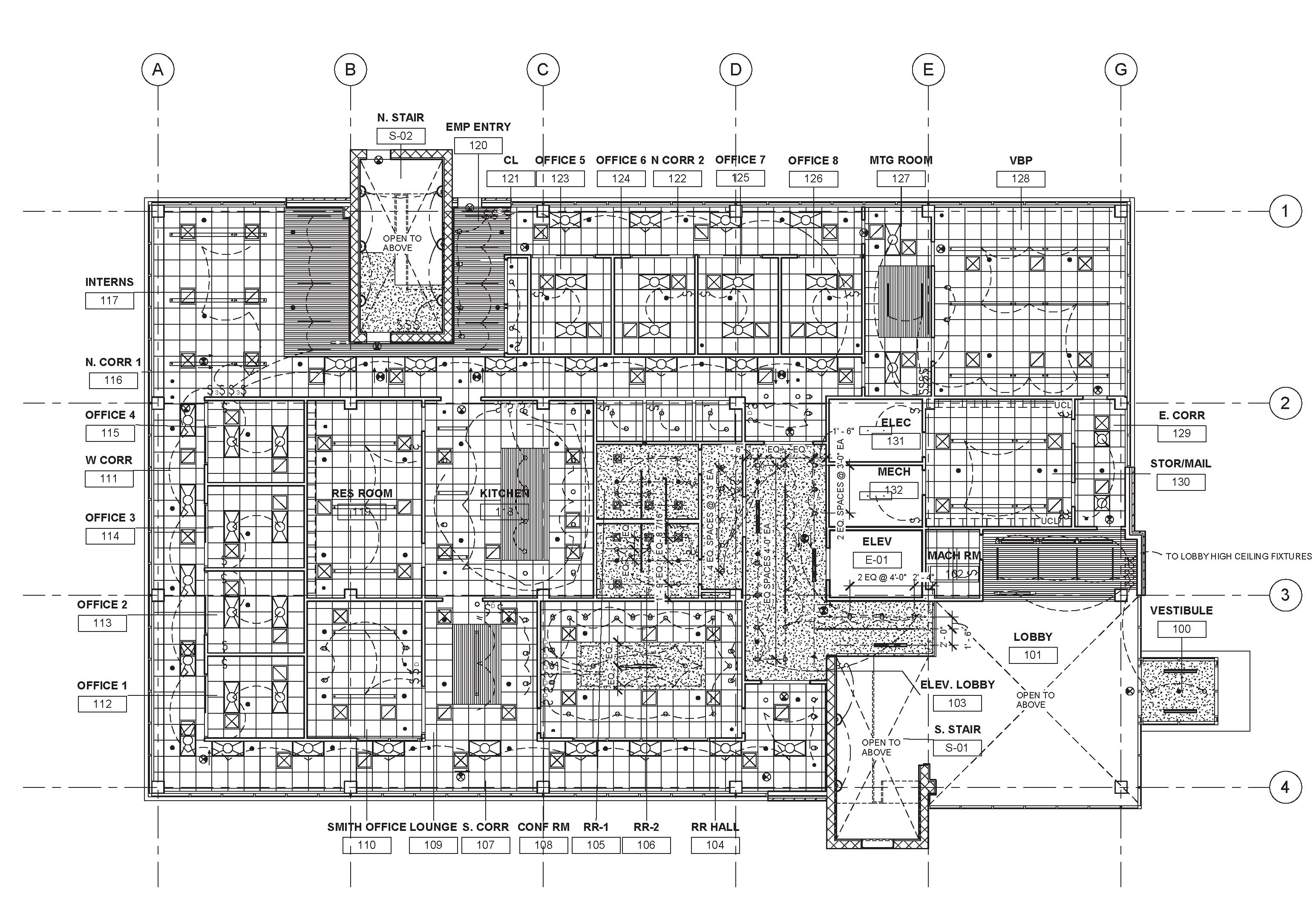
RECEPTION DESK

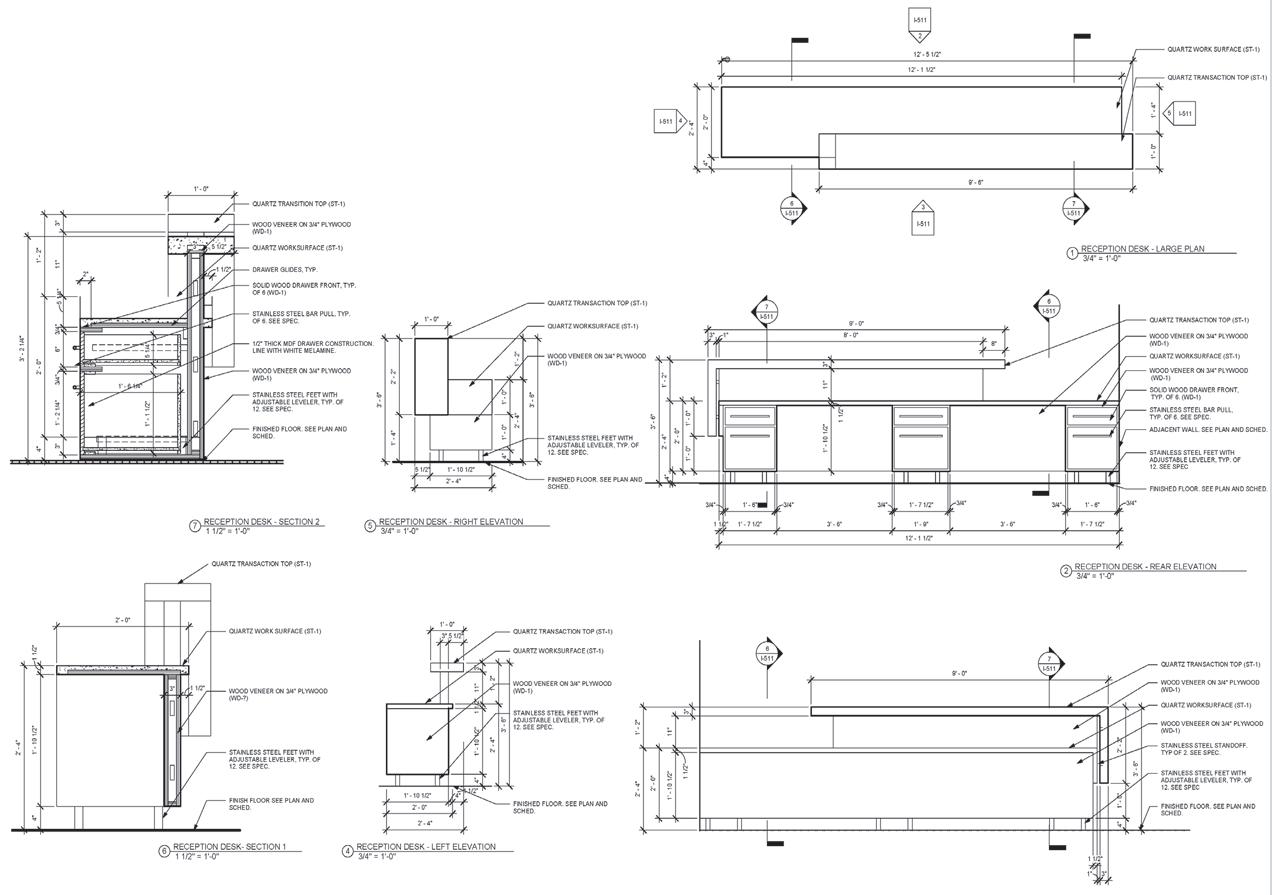

ADA RESTROOM
