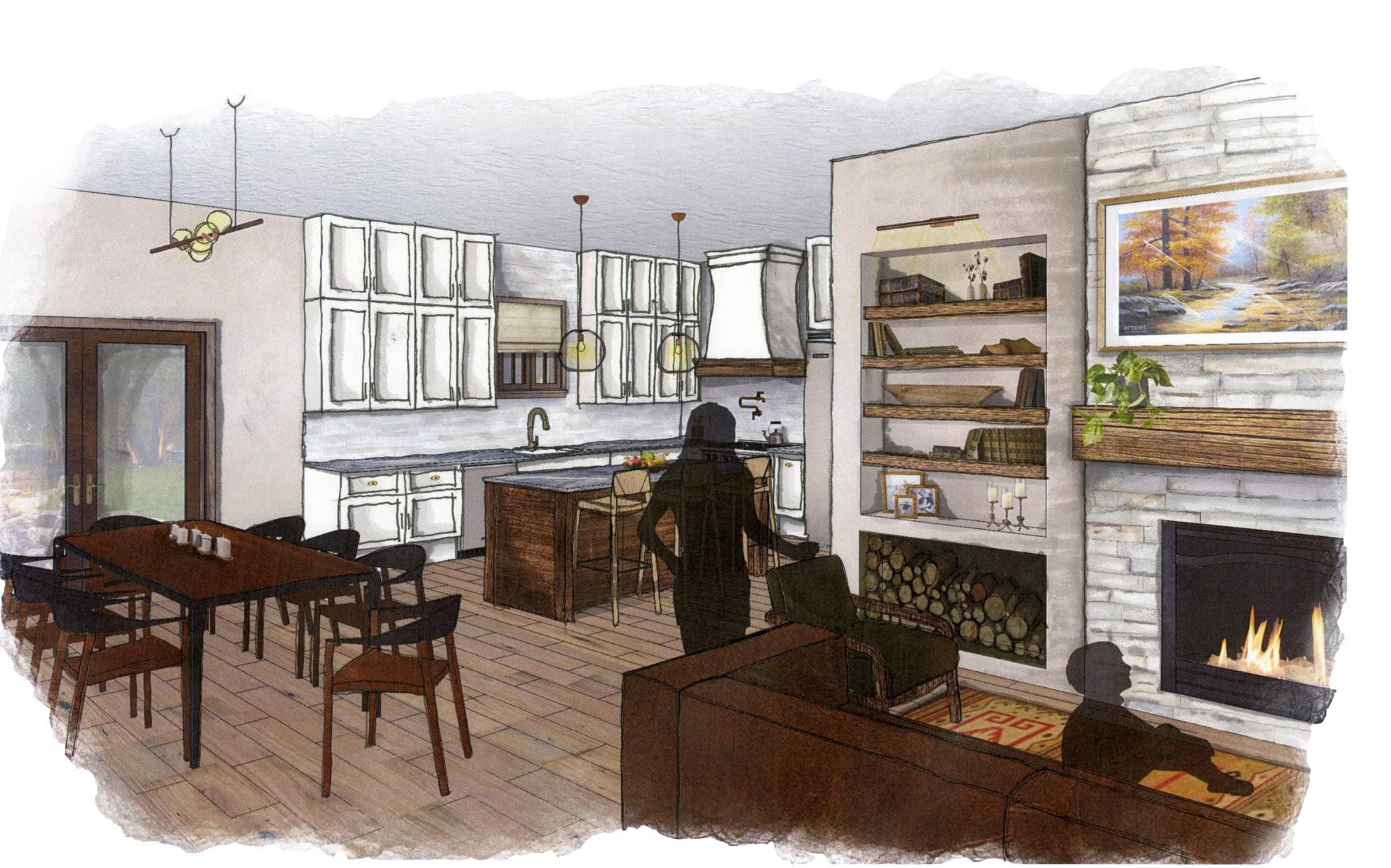
2 minute read
PROCESS WORK
During the initial design process, it was important to centralize the collaborative spaces to strengthen the sense of connection and team work. Rippling the private work spaces and offices to the outer edges of the building to reflect the concept. Through this, the work cafe’ and main work stations are located within the heart of the building.

Advertisement
Floor Plans
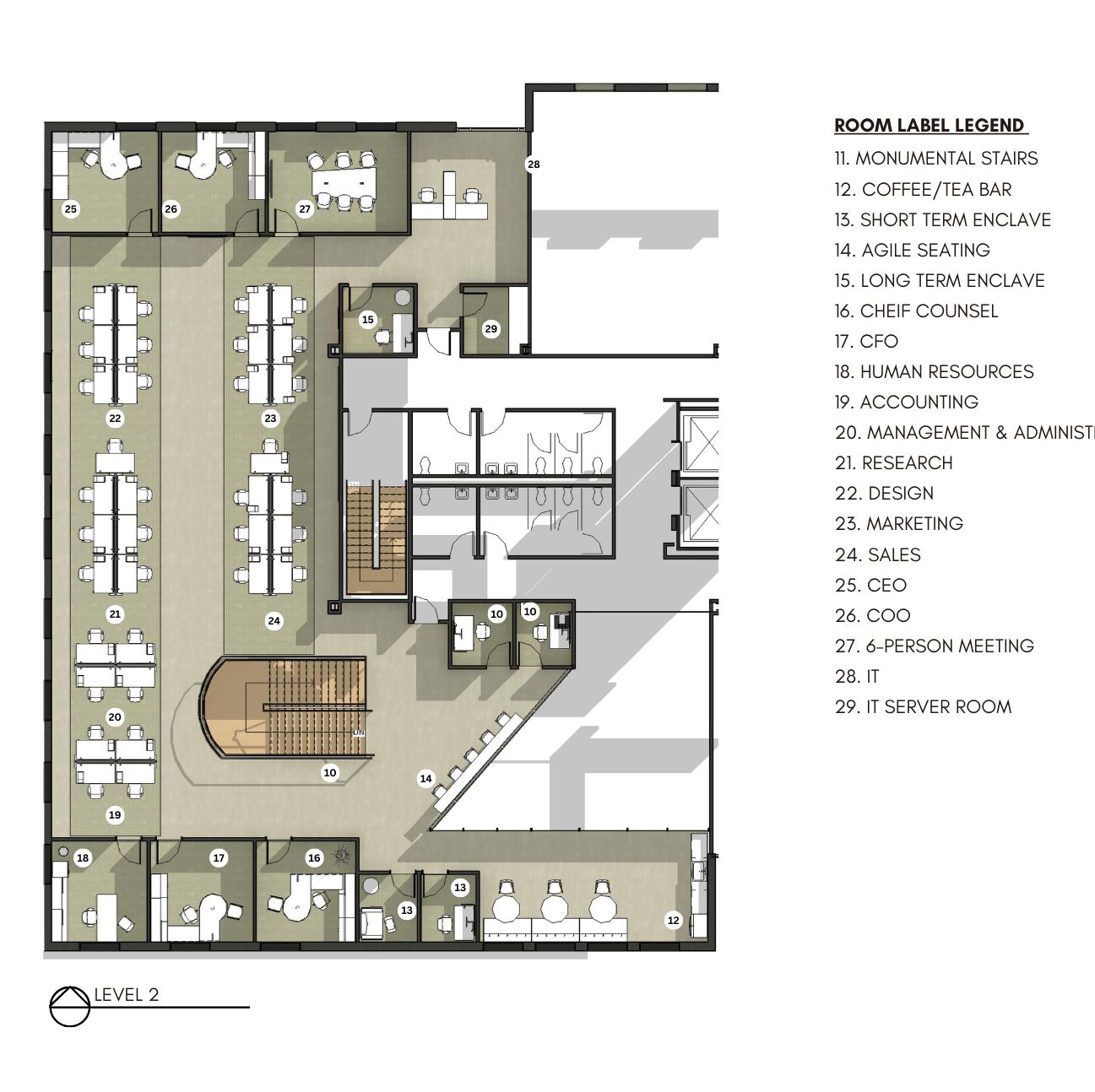
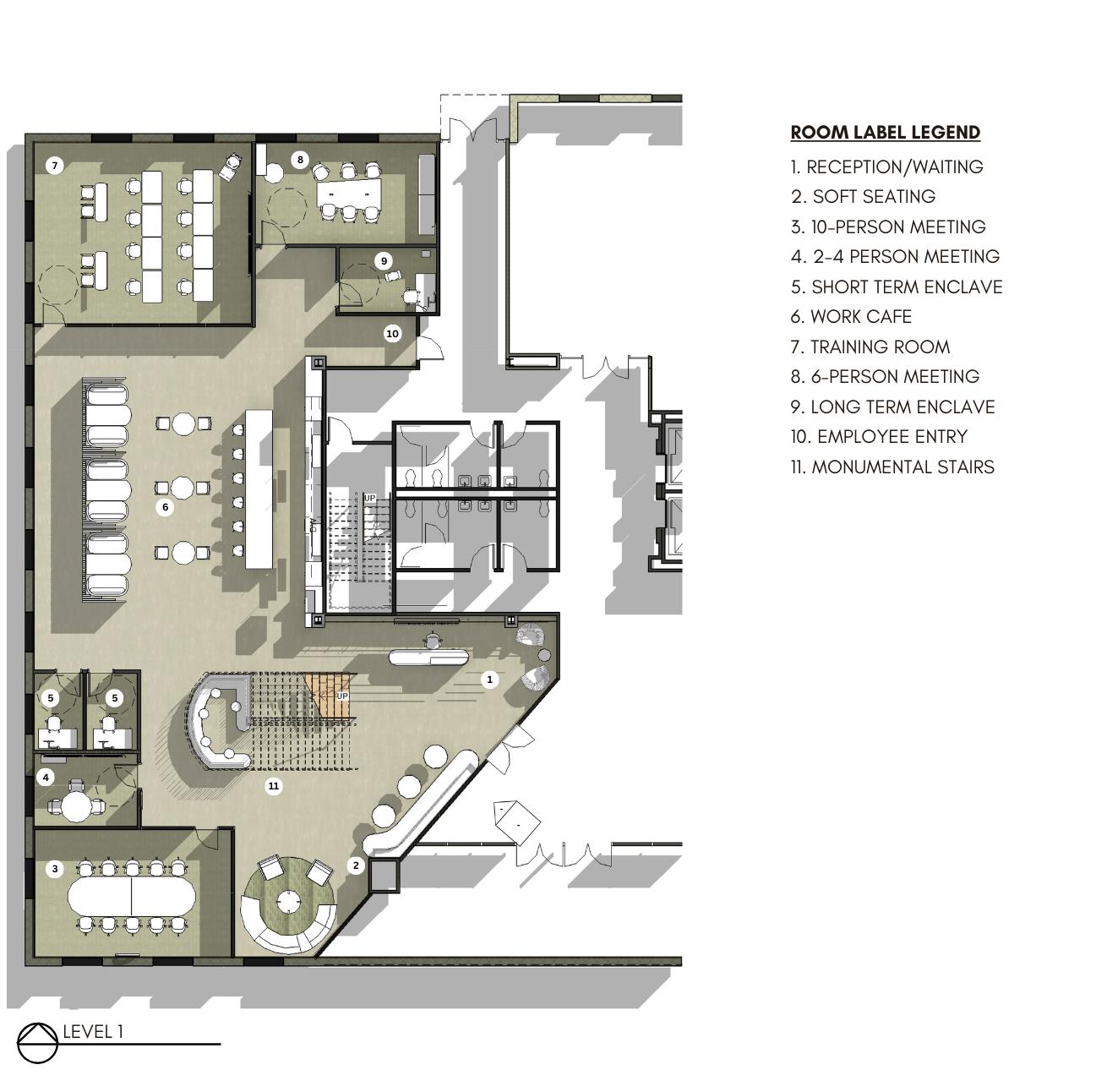
The concept further developed into the floor plan. The work cafe’ is centralized on the first floor, and the main work stations on the second floor. Promoting collaboration and connection within the company. Private offices, meeting spaces, and work stations ripple to the outer edges of the building.
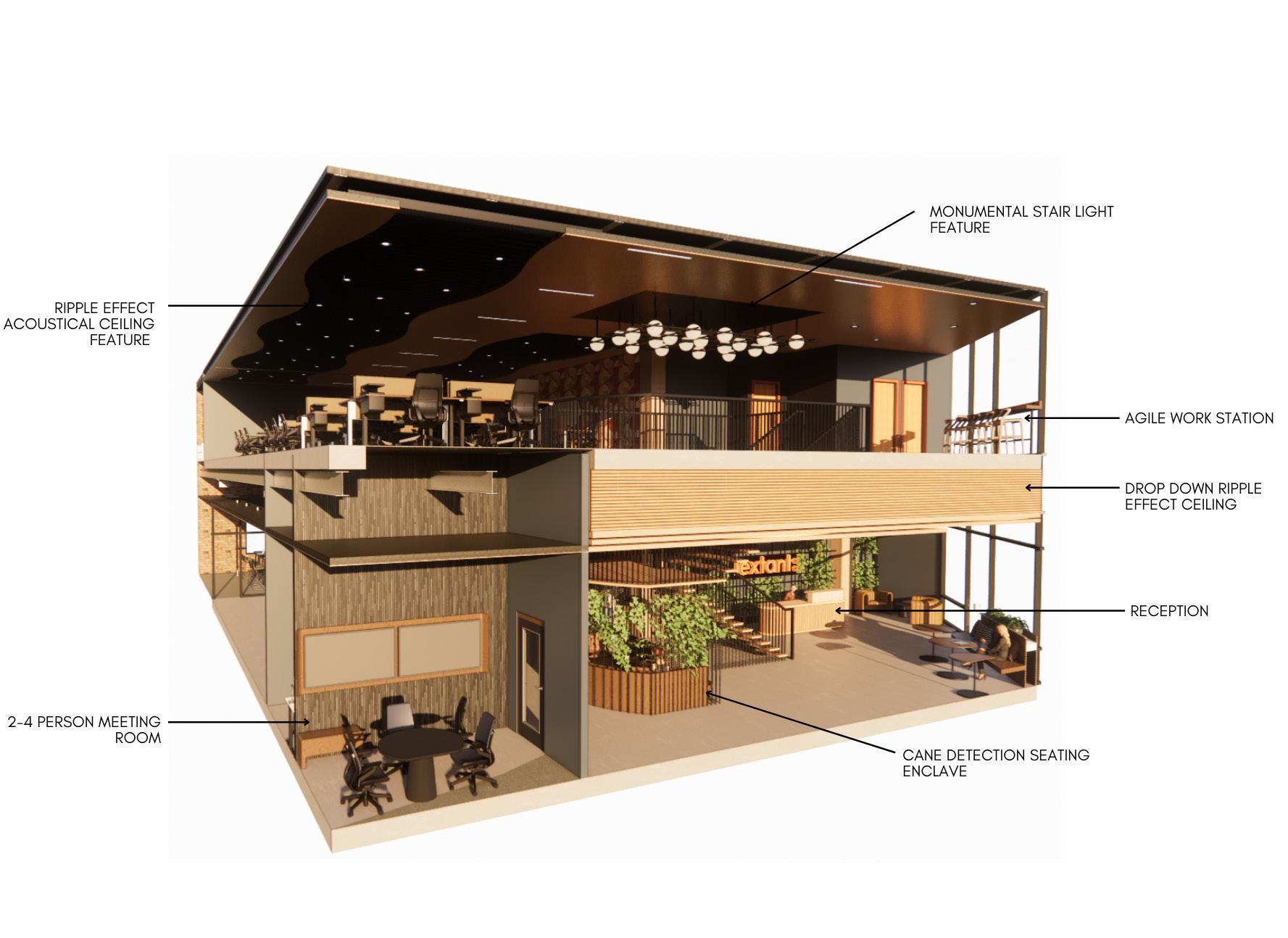
Section Perspective
The section perspective shows how the two floors speak to each other through the materiality and lighting features within the design.
Entrance
The Reception Space welcomes users into the building with a variety of natural textures and features, as well as warm lighting accents. The Ripple Effect drop ceiling guides the user in and offers a sense of arrival and belonging. A multitude of seating options are available with varying degrees of privacy within this space.
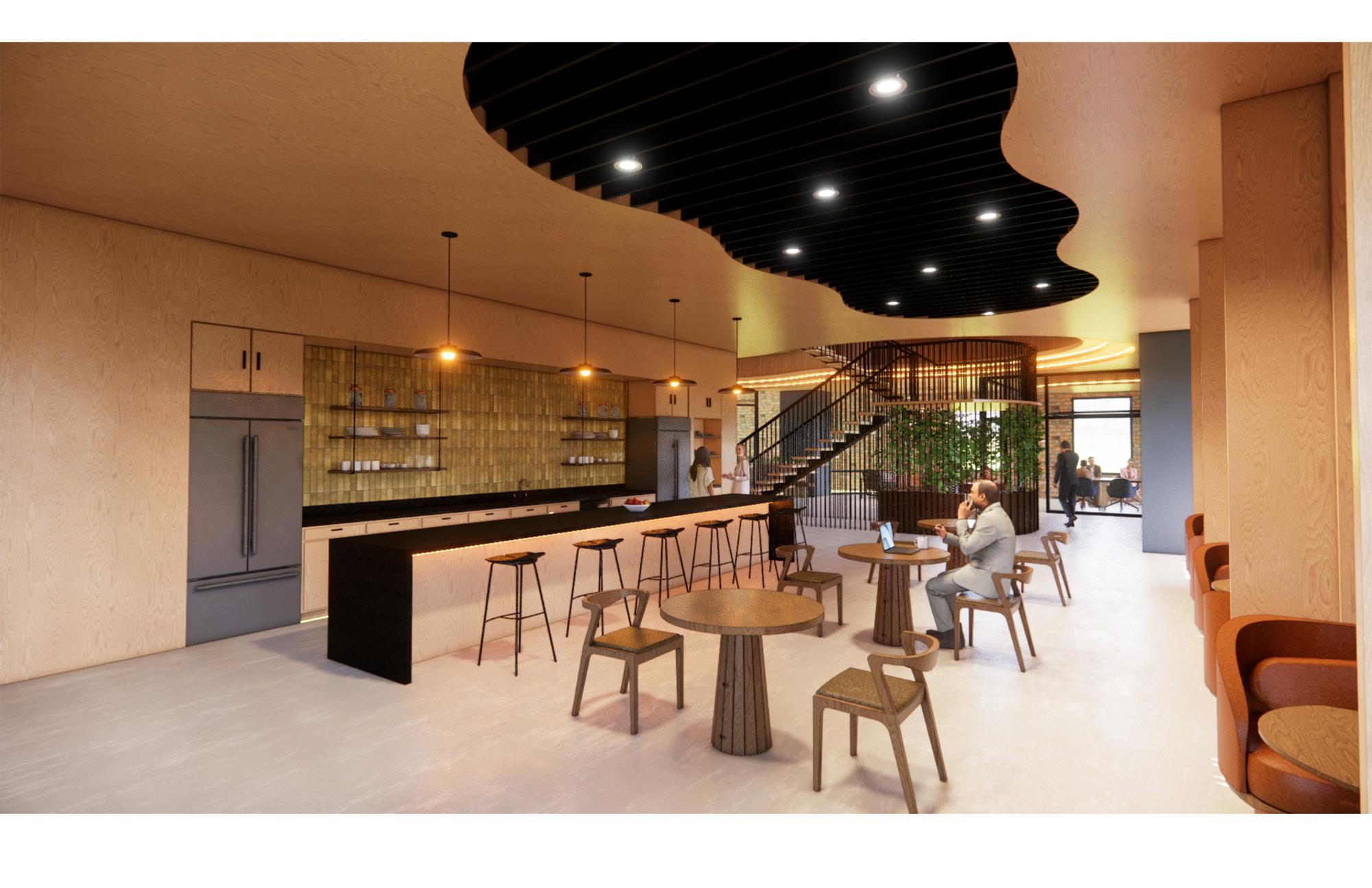
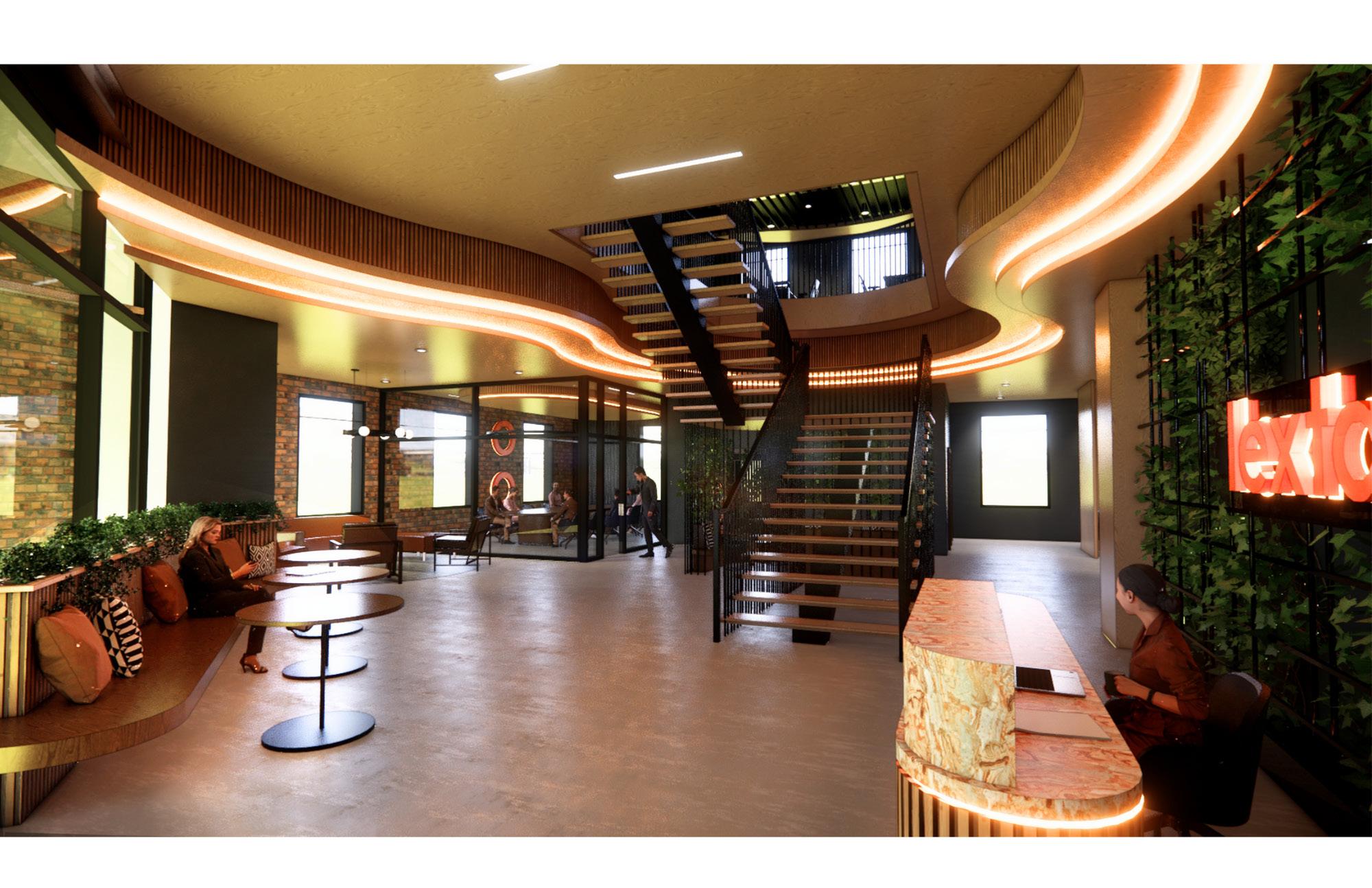
WORK CAFE’
The Work Café acts as a space of connection and collaboration. The ripple ceiling feature not only provides visual interest, but acoustical value as well. There are three kinds of seating within this space, to provide the users with the choice they are most comfortable with. Users are able to work within this space as well as socialize during their breaks. Sight lines to the refuge enclave under the stairs are emphasized.
WORK CAFE’
Work Stations
The Work Café has custom enclaves that emulate the concept The Ripple Effect, providing privacy within this public space without blocking natural light, but reducing glare. The educational room is visible to emphasize the importance of educational opportunities and growth within the company.

The Work Stations are present within the second floor of the building, integrating agile workstations seamlessly within. The Ripple Effect acoustical ceiling feature grounds the desk clusters and provides a feeling of being guided through the space. The Circular wall feature includes a back-lit slogan that reflects the companies work ethic. The surrounding walls include white boards and tac boards to encourage collaboration and community.
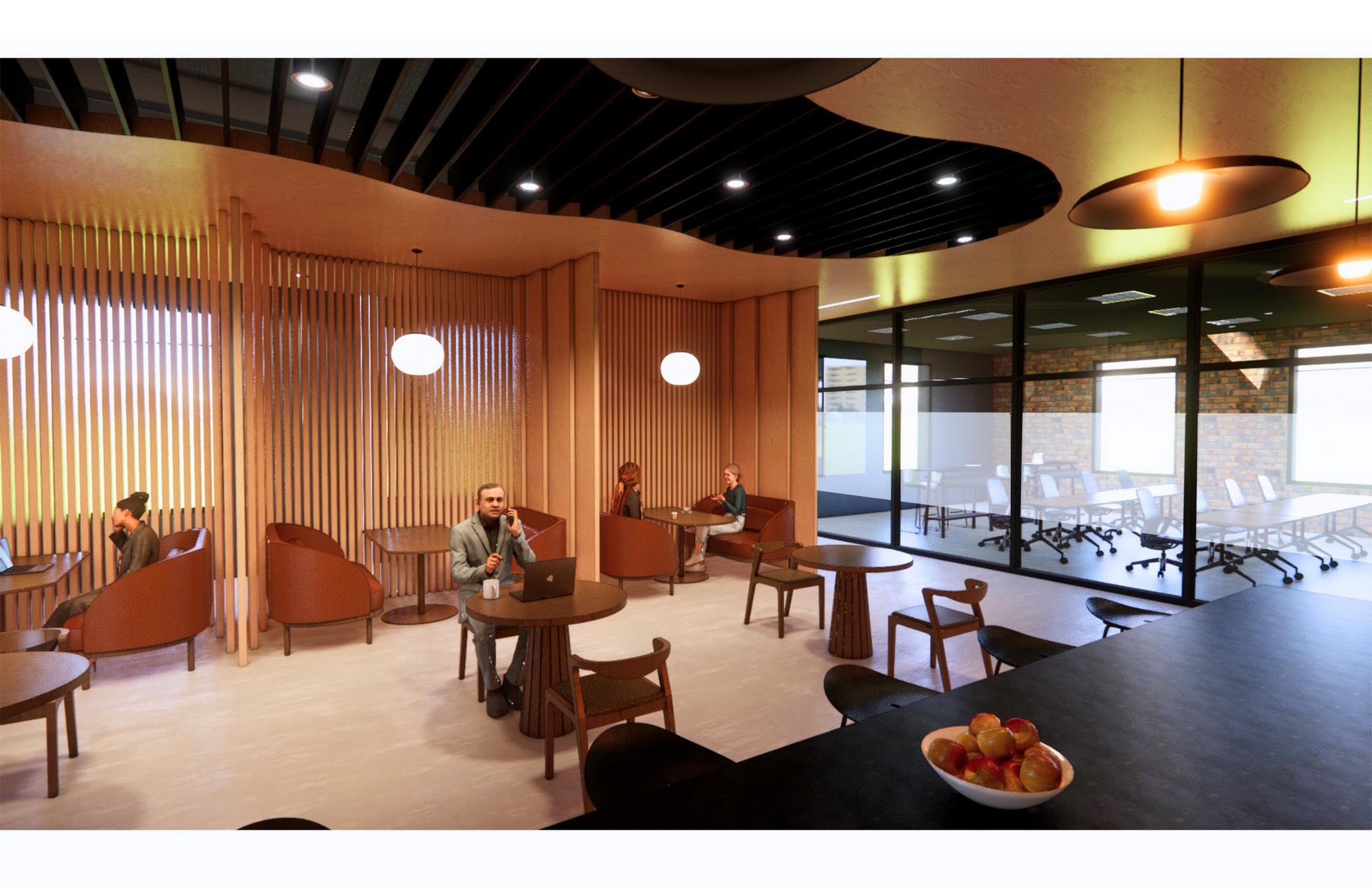
AGING GRACEFULLY - A STUDY IN ADAPTIVE DESIGN
Studio II | Fall 2022 Individual
TYPE: Residential AREA: 1960 sq. ft.
LOCATION: Breckenridge, Colorado
SKILLS EMPLOYED: AutoCad, Revit, Photoshop
The clients are Mr. Joe Smith, 64 and Mrs. Jane Smith, 60. The couple have been married for 41 years. The Smiths have a son and a daughter-in-law along with their two grandchildren who are 7, and 5. Mr. Smith is a retired lawyer, and Mrs. Smith is a retired teacher. The couple lived in Nashville, TN for the past 30 years, and have decided to retire in Breckenridge, CO. Their needs for this design are for it to be accessible so that it can accommodate their families varying ages and for there wheelchair access for the dining room and bathroom. They desire a space to entertain friends, a place to store souvenirs and books, and a space for family to visit.
The intention for this project is to design a 1960 square foot sophisticated country home for Mr. and Mrs. Smith located in Breckenridge, Colorado. This three bedroom, two bathroom home will comply with ADA codes and universal design guidelines to accommodate their desire to age in place. Optimal space is essential for visiting family and guests, along with enough space to store souvenirs from their travels to South America.
