CAROLINE COYNE
INTERIOR DESIGN


PORTFOLIO
CONTACT
PHONE - 386-212-6463
EMAIL - coynejcaroline@gmail.com
LINKEDIN- coyne-caroline
I am a interior design student at Florida State University looking to develop my skills and broaden my practice through diverse experiences. My focus is on user-centered design and healing through the built environment.
SKILLS
Revit
Enscape
AutoCad
Adobe Suite
Microsoft Suite
SketchUp
Lumion
Hand Rendering

ACHIEVEMENTS
College of Fine Arts Showcase Nominee | Fall 2022
President’s List | Fall 2021 - Spring 2022
Future Casting Project | First Place - Fall 2024
Dean’s List | Fall 2020 - Fall 2023

CAROLINE COYNE
EDUCATION
Bachelors of Science in Interior Design
Florida State University
Department of Interior Architecture and Design
CIDA Accredited
Expected Graduation Date | May 2024
WORK EXPERIENCE
Textiles Intern
Chrysalis Fine Fabrics | October 2023 - April 2024
- Assisted customers in selecting fabrics tailored to their home and design aesthetic
- Organized and maintained stock and samples for the teams ease of use
- Crafted visually appealing merchandise displays
Architectural Intern
Soucie Horner | June 2023 - August 2023
- Aided in the preparation of construction documents
- Assisted in the creation of client presentations and design proposals
- Utilized AutoCad to create 2D visualizations of design concepts
Event Planning Associate
Core Concepts | May 2022 - Present
- Assisted in planning and execution of events
- Efficiently set up events within time constraints
- Conducted logistics and coordination of event management







01 PROJECTS LUMICOVE WELLNESS GARDEN HOUSE THE LEXTANT OFFICE ANTI-VIOLENCE SHELTER THE ARGONAUT BUILDING AGING GRACEFULLY 02 03 05 04 06
Studio IV | Fall 2023 | In Collaboration with Nicole Stephan
TYPE: Commercial - Healthcare
AREA: 3,267 sq. ft.
LOCATION: Baltimore, Maryland
SKILLS EMPLOYED: Space Planning, Revit, Enscape, Photoshop
Situated in the heart of Baltimore, Maryland, Lumicove Wellness Clinic stands as a beacon of innovative and holistic healthcare. Specializing in primary care and addressing behavioral health issues for individuals from birth to age eighteen, the clinic prioritizes a welcoming and child-friendly environment. Recognizing the importance of adapting to the unique characteristics of this urban and culturally rich city and catering to the evolving dynamics of healthcare, Lumicove Wellness Clinic embraces telehealth solutions as a bridge between traditional in-person care and the increasing demand for remote medical services. This approach ensures accessibility and convenience for residents, aligning seamlessly with Lumicove’s overarching goal of fostering family engagement and promoting holistic healing in the dynamic Baltimore communities it serves.


01



CONCEPT DEVELOPMENT
The design concept for Lumicove Wellness embodies the idea of the site’s protective spirit, ‘Genius Loci,’ breathing life into the space. This spirit guides the clinic and plays a vital role in nurturing and healing both patients and their families. Drawing inspiration from Baltimore’s Inner Harbor, the genius loci of the clinic pays tribute to this coastal landscape by allowing it to shape the design.
The presence of water within the space extends beyond aesthetics; it acts as a conduit for healing, engagement, and tranquility. The flow of water serves as a therapeutic agent throughout the design, instilling a sense of calm and offering positive distractions for the patients. The Inner Harbor lighthouse acts as a guiding light for the design, reinforcing the clinic’s role as a safe haven for healing. Curvilinear elements reminiscent of a lighthouse painted by the colors of the Inner Harbor at sunset will influence the design. The Clinic fosters a connection with patients’ everyday lives and immerses them in the mindset of strolling along the harbor.
The clinic’s design embraces the protective spirit of the building alongside the natural beauty of the Inner Harbor, infusing the space with the soothing and revitalizing influences of water, creating an environment where healing is not just a process but a holistic journey.
SPACE PLANNING




Private Semi-Private Public Patient Entrance Patient Path Provider Path

The design respects each stakeholder by strategically zoning the floor plan. The patient zone, in the spacious front, caters to multi-person families, ensuring privacy by placing it on the window-less back wall for easy provider access. The provider zone, separated for security and as a respite area, completes the thoughtful layout.
In the initial space planning, the focus was on ensuring a positive experience for all stakeholders. Emphasizing the importance of the south wall, it was divided equally between patients and providers due to its status as the sole source of natural lighting.
Patient zones are placed on the windowless side of the building to create a feeling of privacy.
Provider zone is separate from patient zones to provide security as well as a place to unwind.
The waiting area acts as a buffer for the exam rooms providing acoustical privacy and safety for staff.


Waiting/Reception Patient Zone Provider Zone
Private Semi-Private Public Patient Entrance ZONING
RENDERED FLOOR PLAN


KEY:
WAITING AREA
OUTDOOR WAITING
PATIENT RESTROOM
RECEPTION
NURSE’S STATION
VITALS
PATIENT EDUCATION
EXAM ROOM
MEDICAL ROOM
SOIL ROOM
STAFF RESTROOM
MANAGER’S OFFICE
STAFF WORKSTATIONS
ADMIN WORKSTATIONS
STAFF LOUNGE
Circular elements shape the shape and flow of the floor plan and RCP resembling the natural vernacular of the Inner Harbor. Connecting patients and providers to their day-to-day lives
A B C D E F G H I J K L M N O
REFLECTED CEILING PLAN

Ceilings with acoustical properties were implemented throughout the clinic. Circadian rhythm lighting was used throughout to combat negative effects of long shifts for providers.
 9’ -0”
8’-10”
8’-6”
8’-2”
8’-0”
9’ -0”
8’-10”
8’-6”
8’-2”
8’-0”
RECEPTION
Walking into the clinic, users are met with a welcoming and calming ambiance. Check-in kiosks are available to expedite the check in process, so that users are able to utilize the waiting area as seamlessly as possible.


RECEPTION DESK DETAILS

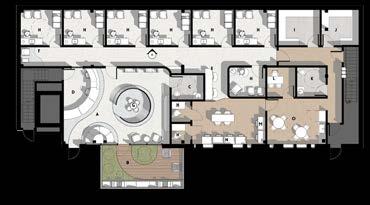

GROMMET TO PREVENT WIRE CROWING

ADA STANDING TRANSACTION
COUNTER HEIGHT: 3’-8”
UNDER-CABINET LIGHTING
ADA CHECK-IN KIOSKS
HEIGHT: 2’-10”
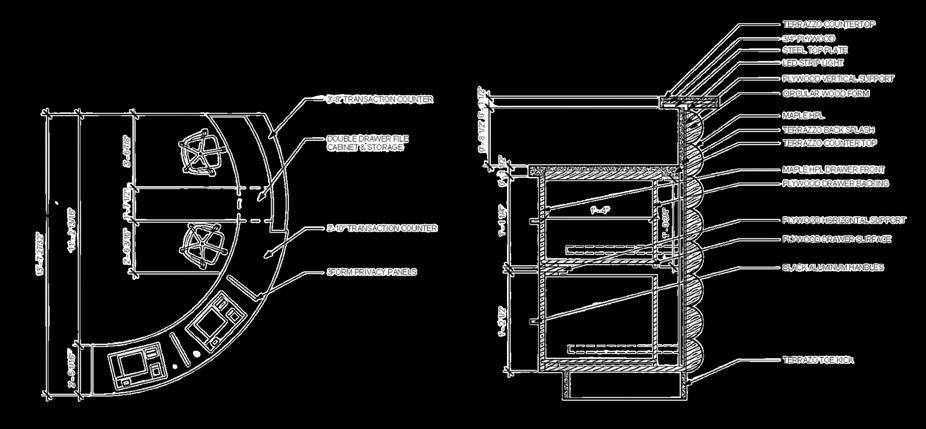
WAITING AREA
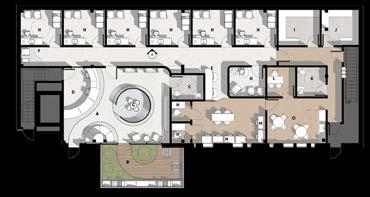

Upon entering the waiting room, users encounter an intentional promotes exploration and engagement. Cozy nooks for design, with the patient education cove at its heart, utilizing to educate and destigmatize behavioral health for patients

CORRIDOR ELEVATION
FROSTED GLASS CLERESTORY WINDOWS

EXAM ROOM TYPICAL
intentional circular flow that for relaxation surround this utilizing integrated technology patients and caregivers.

CAREGIVER PATIENT PROVIDER
WALL MOUNTED EQUIPMENT
COVE LIGHTING
TEXTURED WALL AS POSITIVE DISTRACTION
COMFORTABLE GUEST CHAIRS
NOT SHOWN IN VIEW:
- SHARPS DISPOSAL
- COMMUNICATION AND MONITORING EQUIPMENT
- COAT AND PURSE HOOKS
CONT. COVE LIGHTING BEHIND DRY WALL
GYP. BD
ADA SIGNAGE
RESILIENT RUBBER WALL BASE
3FORM RESIN ROOM NUMBERS


UNDER CABINET LIGHTING
CENSORED HAND SANITIZER
FLEXIBLE PROVIDER CHAIR
HEALING GARDEN

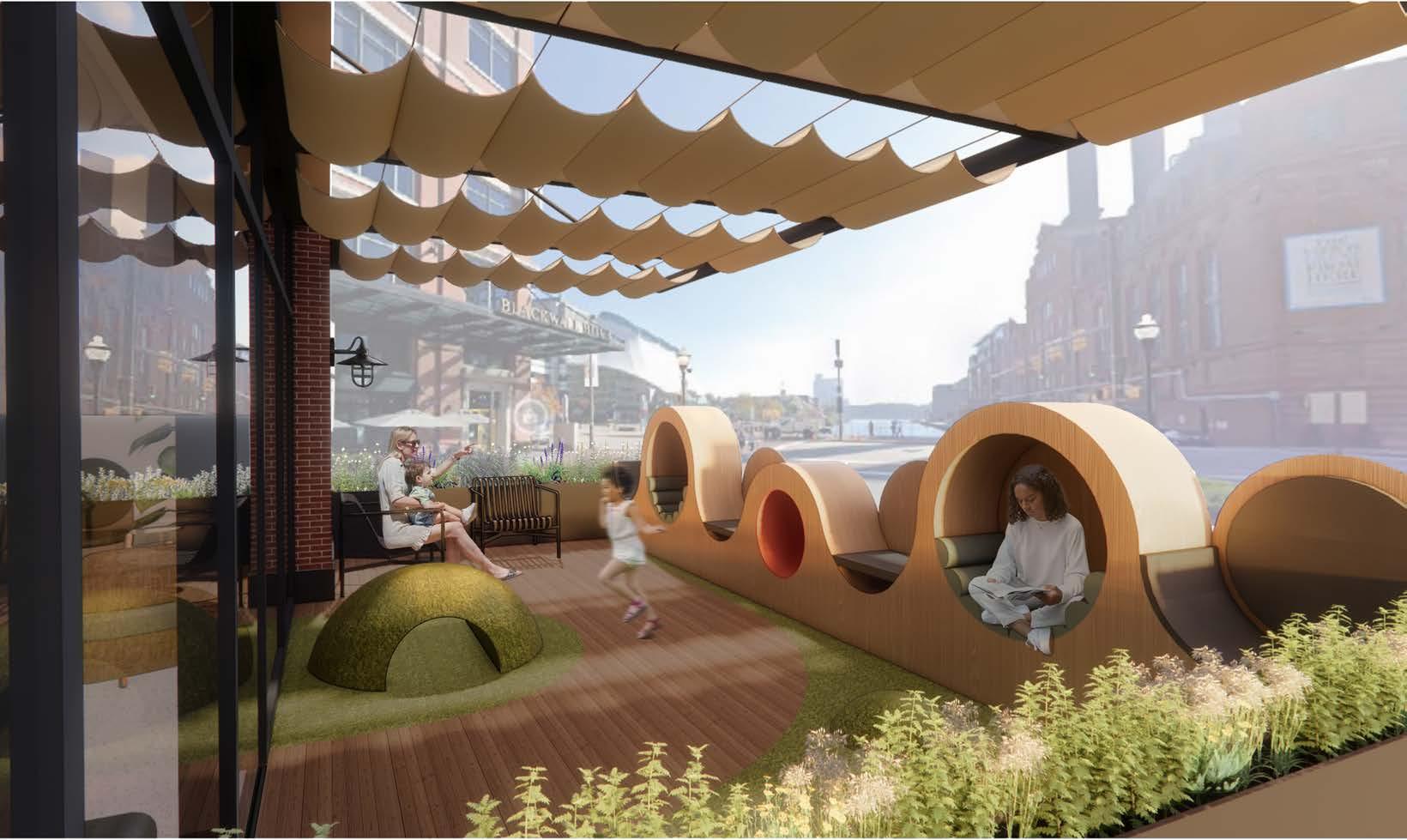
Connected to the waiting room, the healing garden seamlessly integrates with the Inner Harbor across the street. Users feel linked to the community, with subtle nods to sailboats evident in retractable awning sails and custom bench seating.

PROVIDER ZONE
Tailored for providers, administrators, and nurses, the space fosters collaboration with a central high-top table. Two telehealth enclaves at the back facilitate remote patient meetings, while ample windows bring in natural light, creating an invigorating atmosphere for extended work hours and seamless access to the exam room corridor through an open nurses station.
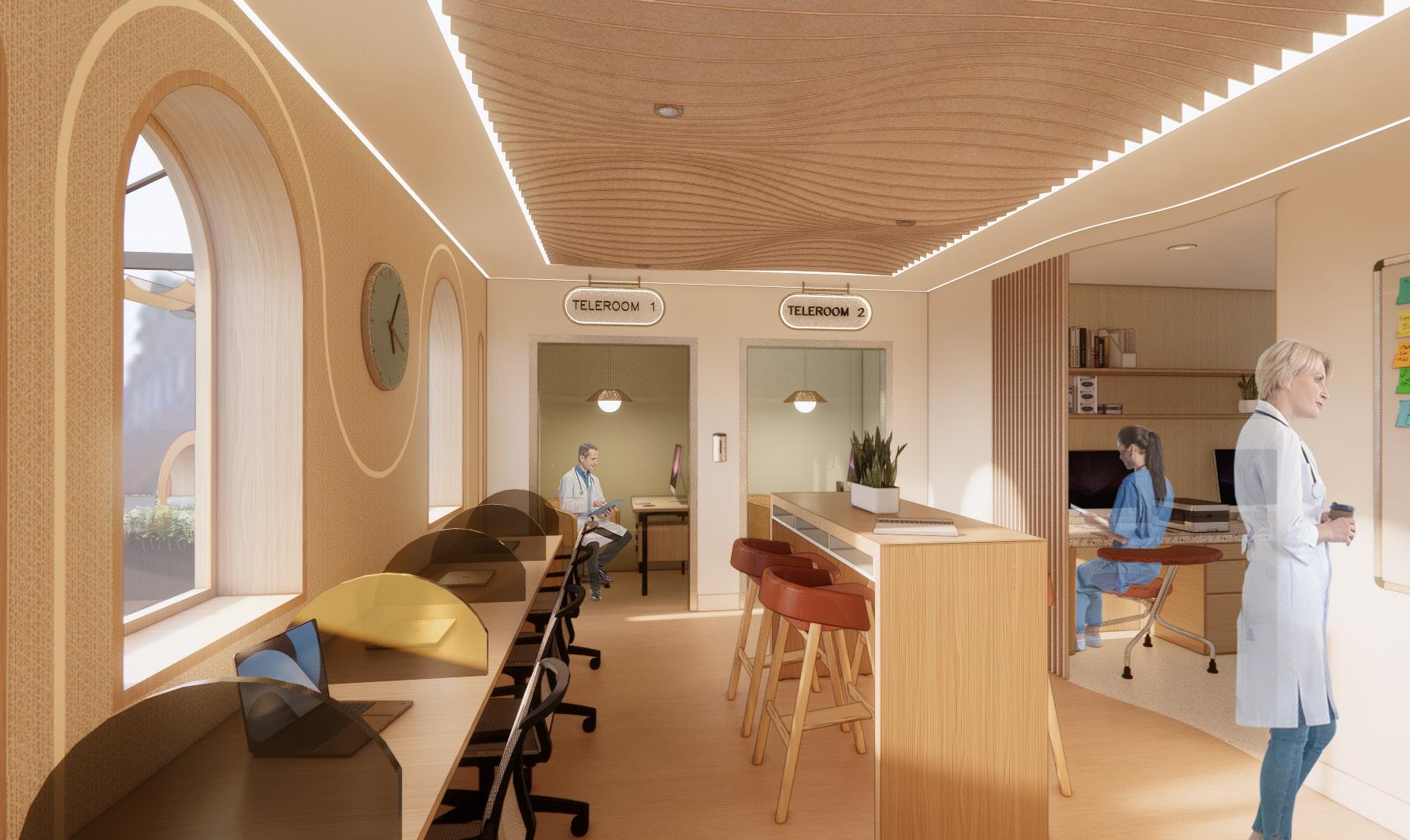



The primary objective of this project was to craft a versatile brand for an unique dining experience, setting it apart from any other restaurant in Tallahassee, Florida. The allure of Garden House extends to college-aged students and young professionals, driven by the unique and unparalleled experience it offers. Post-pandemic, the desire for connection and meaningful experiences will be the key motivator for attracting guests. Garden House aims to promote an experience that is exclusive to its ambiance. Additionally, merchandise inspired by the five senses will be available, allowing customers to carry the distinctive Garden House ambiance with them. As part of this project, was to develop a comprehensive brand, encompassing a distinctive restaurant name and design tailored to resonate with the preferences of the




CONCEPT DEVELOPMENT
Garden House is the modern revival of the human experience, embodying a unique dining experience that captures the attention of all five senses. In a post- COVID world the need for connection and experience is paramount. Transporting guests into an all encompassing environment, Garden House can be described as whimsical and entrancing. There is a strong symbiotic relationship between the lush colors and mystical materials with the food and beverages served. The manipulation of lighting, materiality, and circulation of the design will create microcosms within the whole experience.
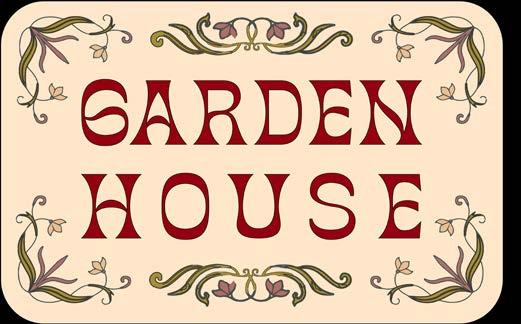
BRAND STRATEGY
Garden House offers a distinctive dining experience in Tallahassee, appealing to college students and young professionals by engaging all five senses. The desire for connection and unique post-pandemic experiences drives guest attraction. Exclusive merchandise inspired by the senses allows customers to take the Garden House ambiance with them.

Garden House’s branding takes cues from the art nouveau architectural movement, integrating organic and floral motifs for a captivating allure. This fusion creates a sense of elegance and artistic flair, establishing a unique and visually compelling brand.



Garden House’s signature scent is available for users to purchase to carry the ambiance of the restaurant with them.

SPACE PLANNING

The inclusion of a central bar, strategically positioned adjacent to the kitchen, holds significant importance in this design. Serving as a centerpiece within the space, it not only adds aesthetic value but also ensures convenient access for both employees and patrons.
FLOOR PLAN
Garden House offers a diverse range of seating options, catering to different preferences for privacy. From casual lounge seating to exclusive private party areas, the multitude of choices ensures a tailored experience for every guest.



ENTRANCE
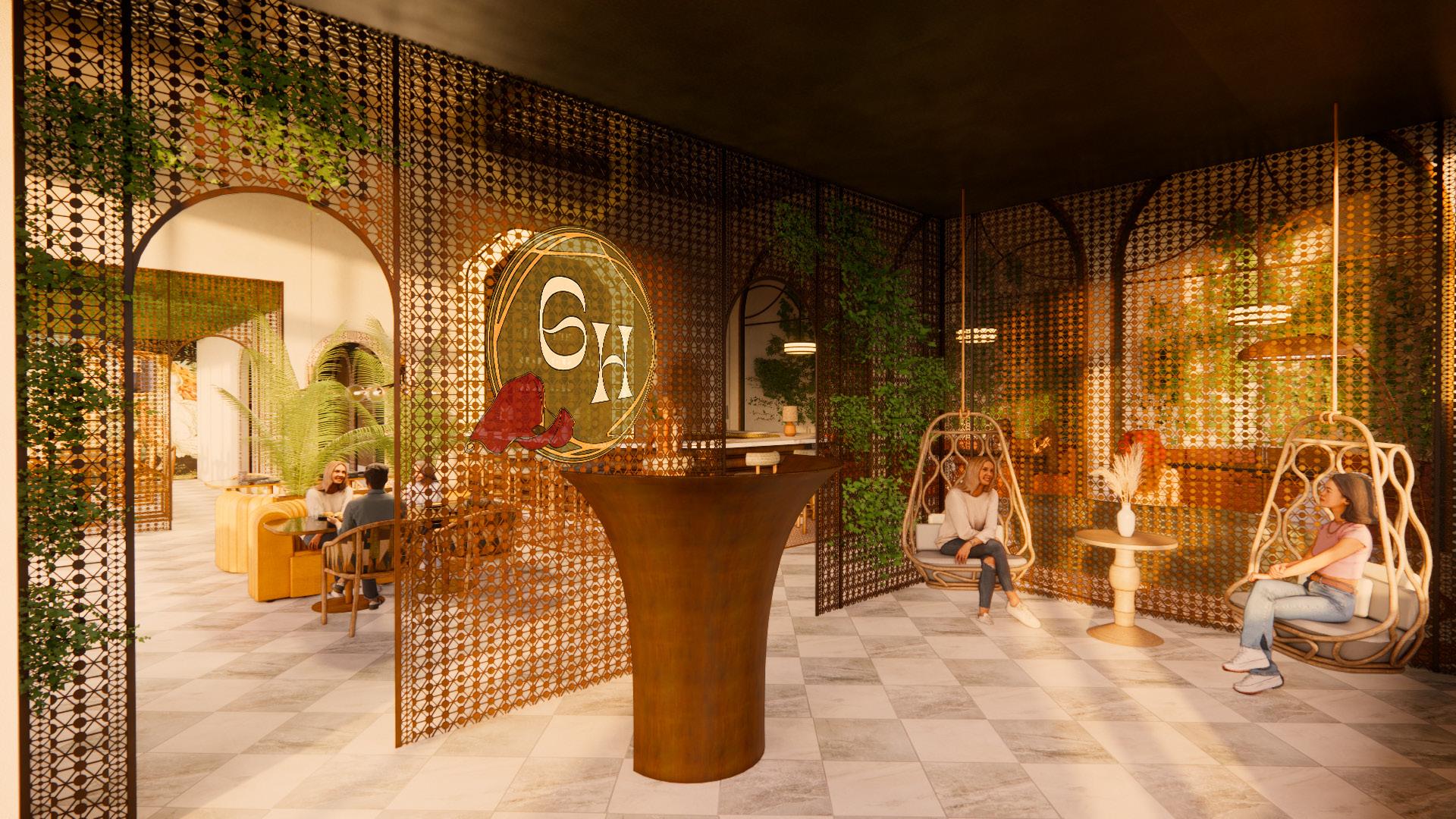
The entrance of Garden House transports patrons into a garden-inspired, all-encompassing environment. This space acts as a waiting area and store where patrons can purchase merchandise that’s appealing to the senses, bringing the experience of Garden House with them.




TEA CORNER Connection presence

Connection is integral to the experience patrons have at Garden House. A multitude of group seating options along with the
of biophilic elements connect patrons to each other and remind them of their connection to the earth.
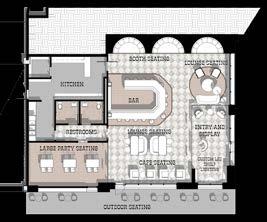


CORNER
presence
MAIN DINING/BAR



The inclusion of diverse lighting options, textures, and color engages all five senses of the patrons at Garden House. Biophilic elements are reminiscent of a greenhouse within a garden while incorporating revival styles of the past; Art Nouveau, Art Deco, Antiquity, and the Arts and Crafts Movement.


FF&E
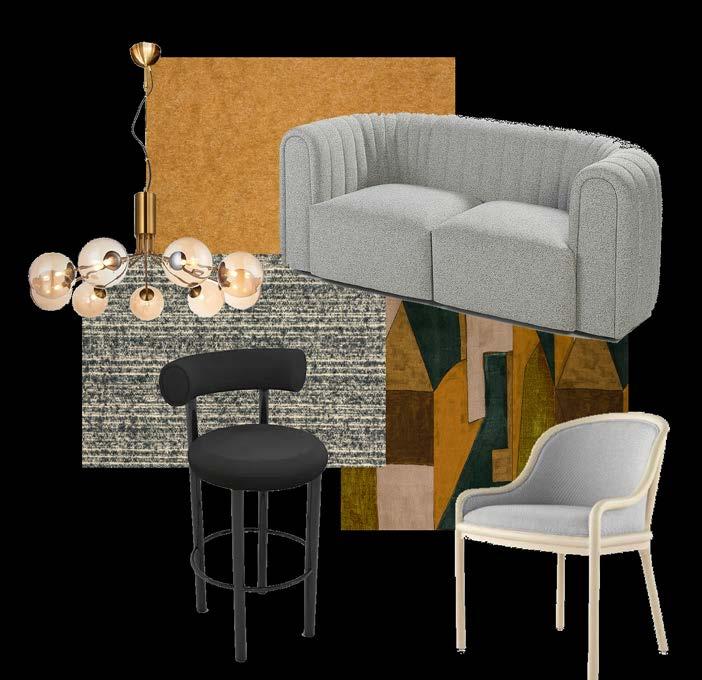
Furniture and finishes were selected with durability as well as comfort in mind. Colors and textures that are pleasing to the eye and touch were chosen.
THE LEXTANT OFFICE 03
Studio III | Spring 2023 | Individual
TYPE: Commercial
AREA: 10,000 sq. ft.
LOCATION: Colorado Springs, Colorado
SKILLS EMPLOYED: Space Planning, Revit, Enscape, Photoshop
The intention is to design a new office for the research and design company Lextant, located in Colorado Springs, Colorado. The design solution required 42 work stations including agile workstations and executive offices across 10,000 sq ft. and two volumes. The predesign process had an extensive focus on research for the companies culture and structure, uncovering what was successful as well as unsuccessful in existing workplaces. Along with gathering knowledge on workplace trends and theories to successfully design human-centered office.






PROCESS WORK
In the initial design, collaborative spaces were centralized for teamwork, placing private offices along the building’s periphery. The work cafe on the first floor and main workstations on the second floor enhance collaboration, with private offices and meeting spaces extending outward to reinforce the central hub’s role in creating a cohesive work environment.
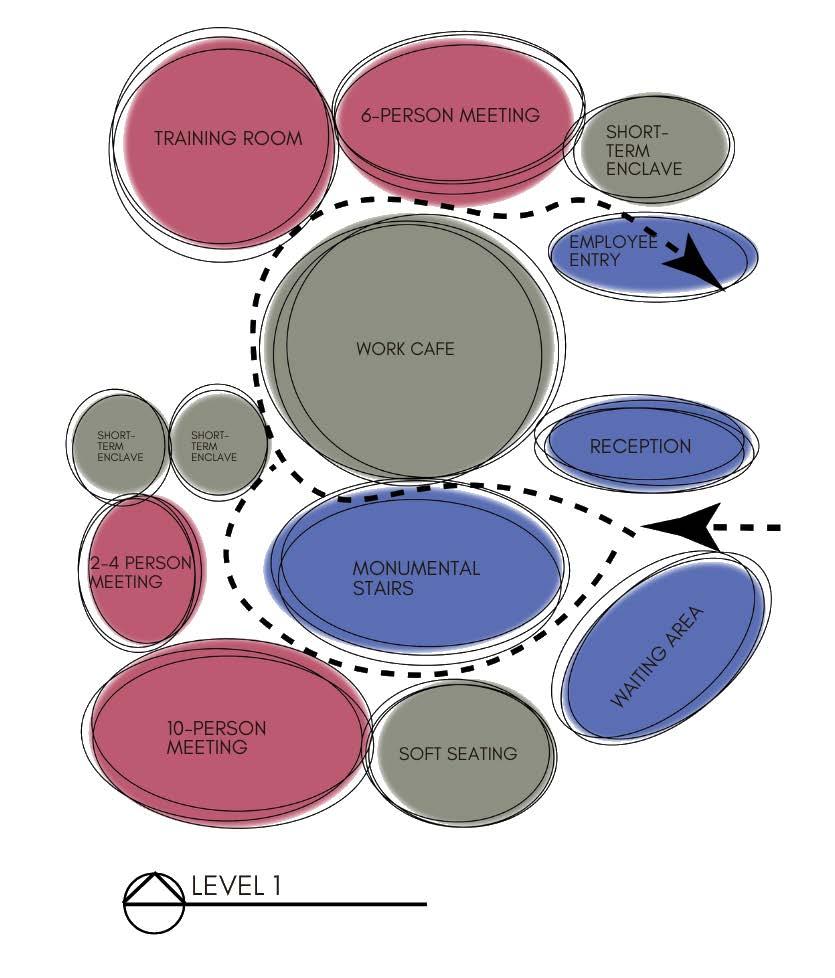

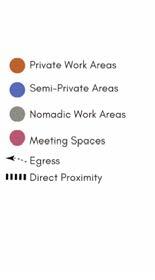
CONCEPT DEVELOPMENT
Lextant’s passion for understanding how the work they do sends rippled effects into the world inspired the design concept which is the ripple effect. Each role within the company has a symbiotic relationship with one another, held together by wellness, collaboration, and connection. To achieve this, a flexible workplace will be vital, options for quiet and collaborative spaces to accommodate each employees’ unique needs. The transitions between the different workstations will be seamless creating a feeling of harmony dissolving any barriers disconnecting employees. Harmony within the design will also be emphasized through the repeated use of natural materials throughout the space intended to remind the users of the connection their work has to the world. The synergism that is created from this design will ensure an ideal workplace that will result in deeply meaningful work that will send ripples out into the world.
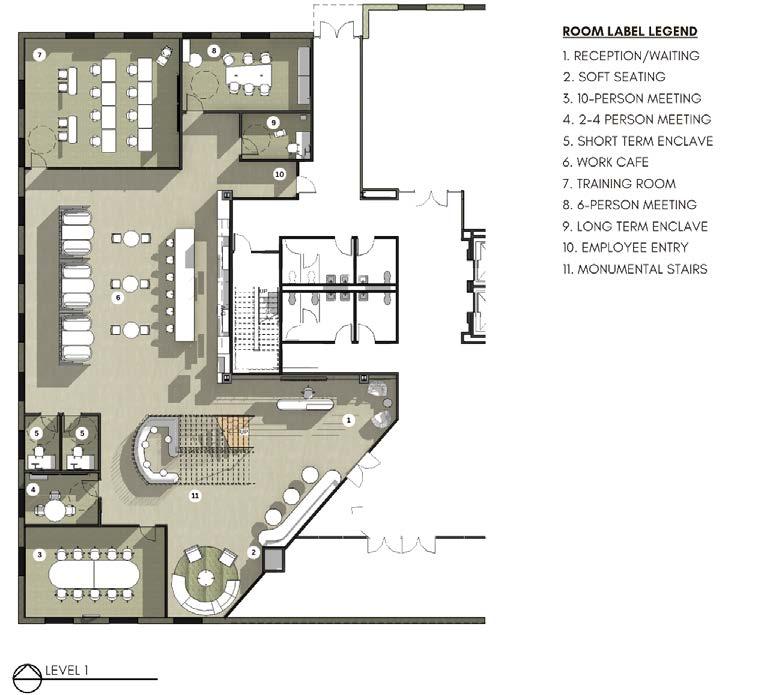
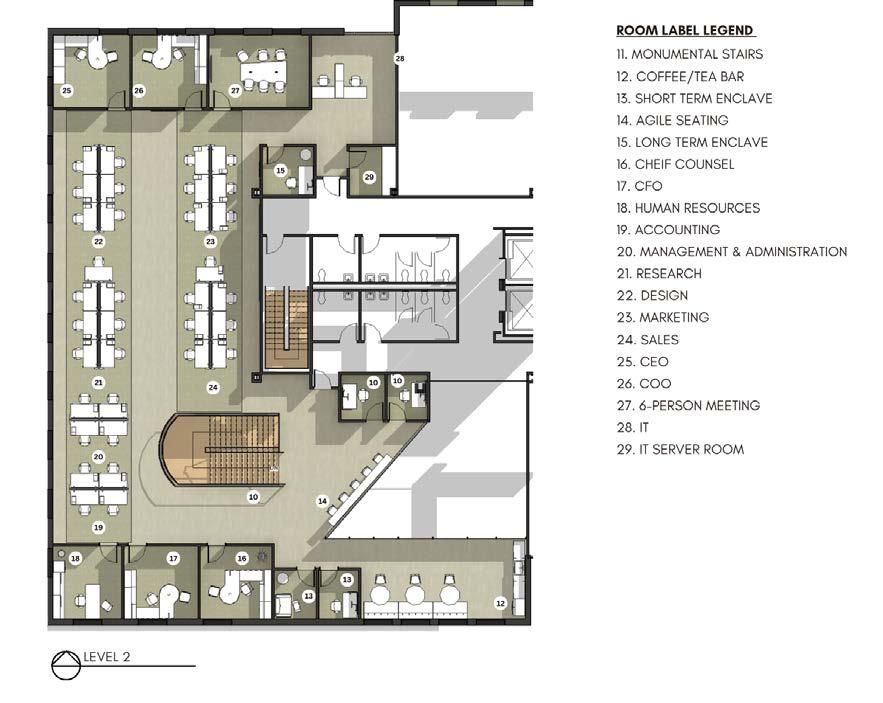

ENTRANCE & LOBBY ELEVATION



RECEPTION


The Reception Space warmly invites users with natural textures, features, and gentle lighting. The Ripple Effect drop ceiling provides a guiding and welcoming atmosphere, offering diverse seating options with varying degrees of privacy.

GRID PARTITION WITH PLANTER CREATING A LIVE WALL LED BACK LIT LEXTANT LOGO
ORANGE QUARTZ COUNTER TOP ON RECEPTION DESK
REFLECTED CEILING PLAN

LIGHTING KEY:
NTS
WORK CAFE

The Work Café, a hub for connection, boasts a ripple ceiling for visual interest and acoustical benefits. Offering three seating options, users can choose their preferred setting for work or socializing, with a focus on sight lines to the refuge enclave under the stairs.


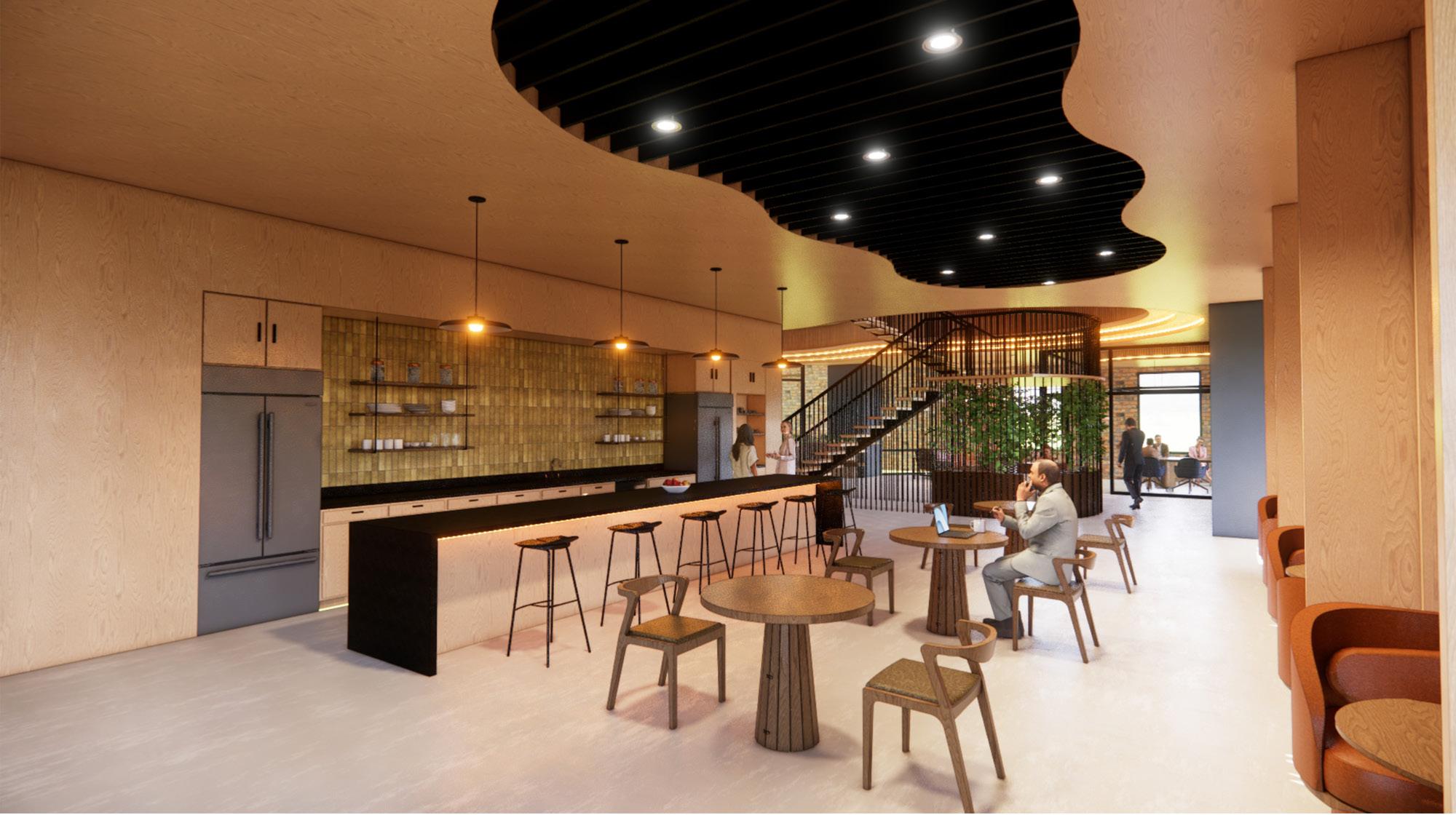

WORK STATIONS




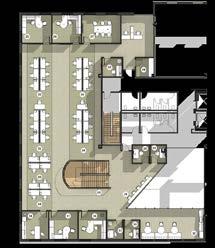
The Work Stations on the second floor seamlessly integrate agile workspaces. The Ripple Effect acoustical ceiling guides and grounds desk clusters. A Circular wall feature with a back-lit slogan reflects the company’s work ethic, surrounded by whiteboards and tact boards to foster collaboration and community.

LIGHTING KEY:
REFLECTED CEILING PLAN
ARGONAUT BUILDING 04
Construction Documents | Fall 2022 | Individual
TYPE: Commercial
AREA: 9,300 sq. ft.
LOCATION: Tallahassee, Florida
SKILLS EMPLOYED: Space Planning, Revit
The intention of this project is to design a two-story commercial office building for Mrs. Smith and her associates. This project introduced revit, creating dimensioned floor plans, furniture finish plans, reflected ceiling plans, 3D perspectives, section cuts, and elevations. The final set of construction documents consisted of 18 pages of drawings, and schedules.



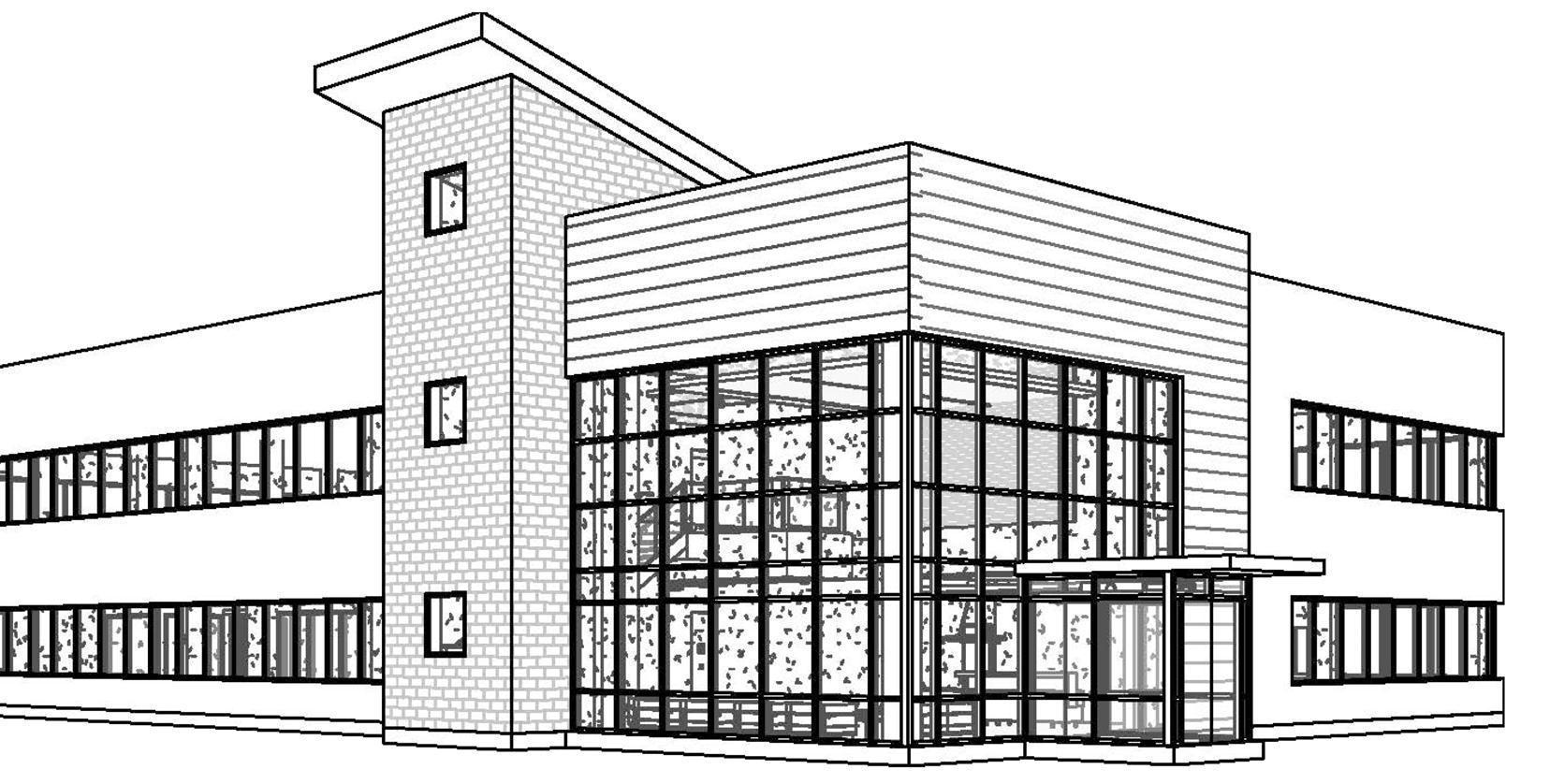

FURNITURE & FINISH PLAN


REFLECTED CEILING PLAN

RECEPTION DESK

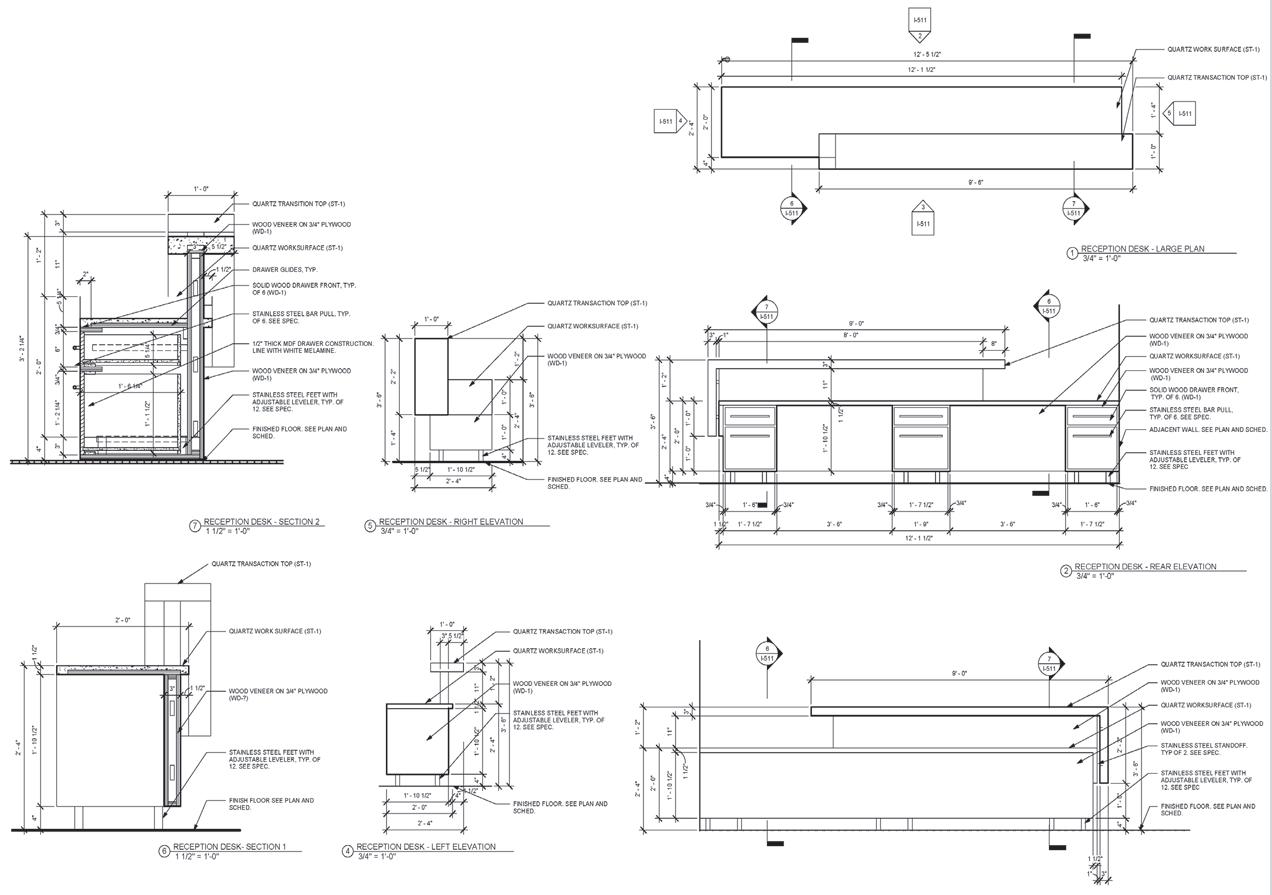

ADA RESTROOM

ANTI-VIOLENCE SHELTER FOR YOUTH
Studio II | Fall 2022 | In Collaboration with Morgan Kolb
TYPE: Commercial
AREA: 3722 sq. ft.
LOCATION: Tallahassee, Florida
SKILLS EMPLOYED: Space Planning, Hand Rendering, AutoCad, Revit, Photoshop
The intention of this project is to design a domestic violence shelter for the Brehon Family Service in Tallahassee, Florida. This shelter will be accommodating staff and women (aged 16-24) while successfully incorporating trauma-informed design. The shelter needs to provide a secure, empowering, and comforting home where the young women can relax and recover.


05


CONCEPT DEVELOPMENT
The overall design for the Domestic Violence Shelter will be inspired by the idea of sanctuary. This will create a clean, calming, and comfortable environment that considers trauma-informed design. There will be clear functional areas for living, counseling, and entertainment within the house. The design will maintain good circulation and allow easy access to spaces throughout the house. Trauma informed design will be used to ensure that the shelter is a place of empowerment and trust. The entry at the front of the house should be welcoming to residents and allow them to immediately feel calm and secure. The design should incorporate a neutral color palette while incorporating playful pops of color and natural elements, such as biophilia and wood tones. The space should provide a cozy atmosphere through cushioned furnishings and soft textiles. The design of the domestic violence shelter will create a healing environment that instills a feeling of confidence and hope for the future.


PROCESS WORK



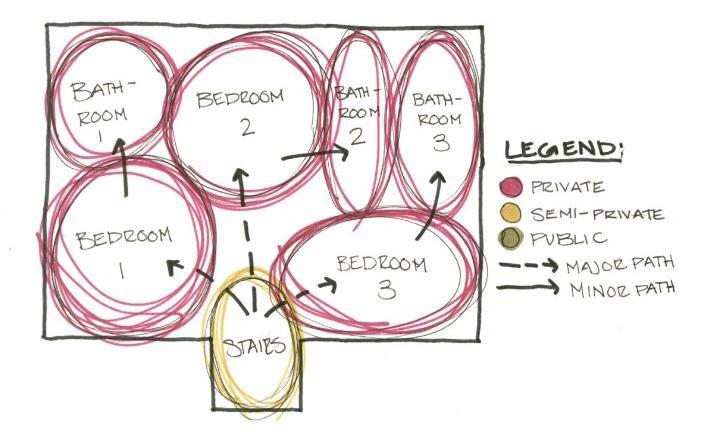
Trauma-informed design principles aided the entire space planning process, Each space within the facility was intentionally designed to create an environment where the guests can feel safe, secure, and empowered, so that they can focus solely on healing.


FLOOR PLAN

A sense of community is felt within this design, hang-out spaces that facilitate conversation are present within the living, kitchen, dining, study and community spaces. Sight lines are unobstructed to reduce feelings of
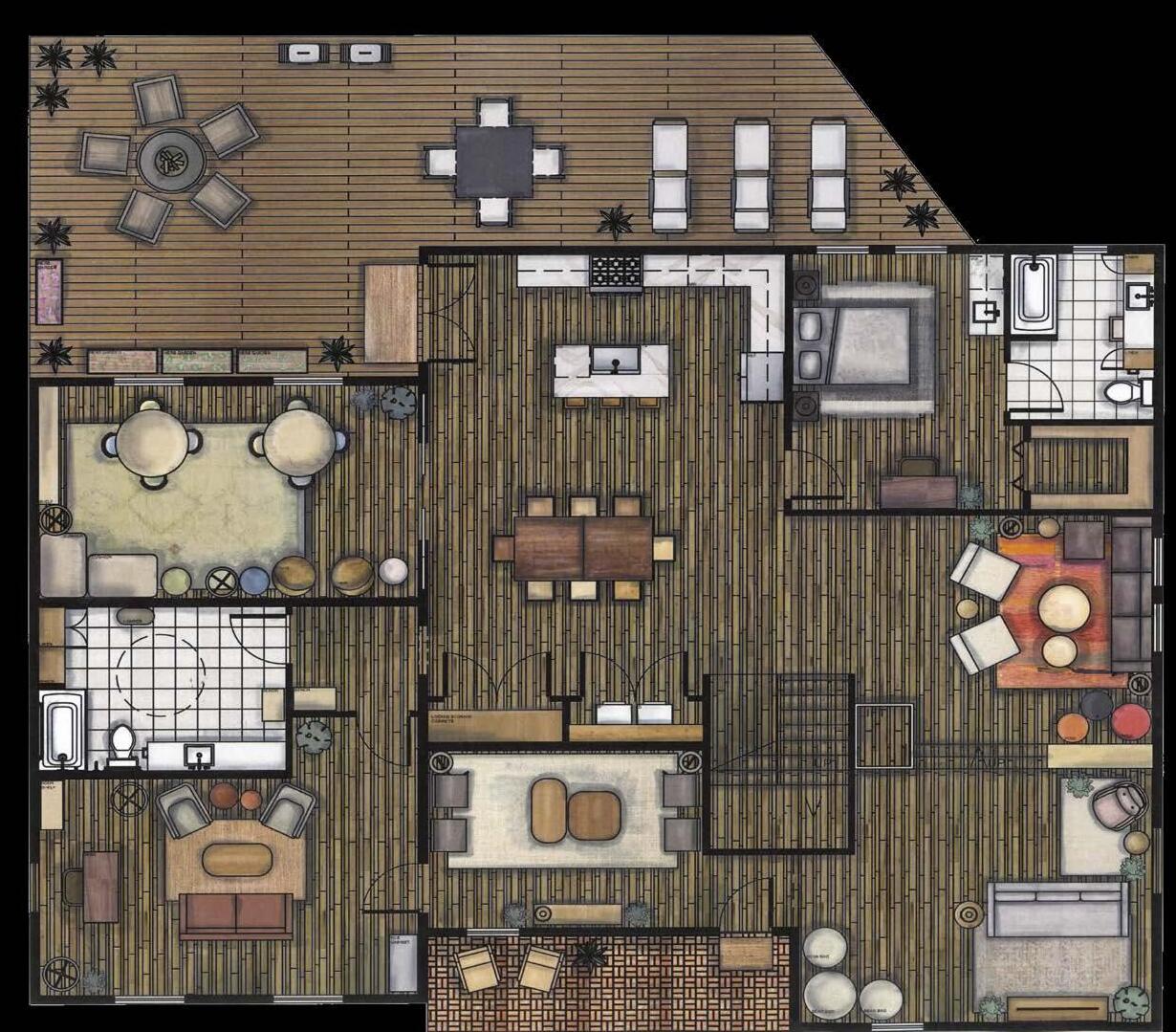 FIRST FLOOR
ENTRANCE/FOYER
COMMUNITY SPACE
KITCHEN/DINING
CM BEDROOM
STUDY SPACE
CASE MANAGER’S OFFICE
BACK PORCH
LIVING ROOM
FIRST FLOOR
ENTRANCE/FOYER
COMMUNITY SPACE
KITCHEN/DINING
CM BEDROOM
STUDY SPACE
CASE MANAGER’S OFFICE
BACK PORCH
LIVING ROOM

FLOOR PLAN
SECOND FLOOR

Those who are victims of domestic violence require an extra sense of security, privacy, and to have a space where they can seek refuge in. Personal zones within the guest bedrooms and protected back seating in private spaces were included for this reason.
 GUEST BEDROOM 1
GUEST BEDROOM 3
GUEST BEDROOM 2
BREAKOUT SPACE
GUEST BEDROOM 1
GUEST BEDROOM 3
GUEST BEDROOM 2
BREAKOUT SPACE

CASE MANAGERS OFFICE
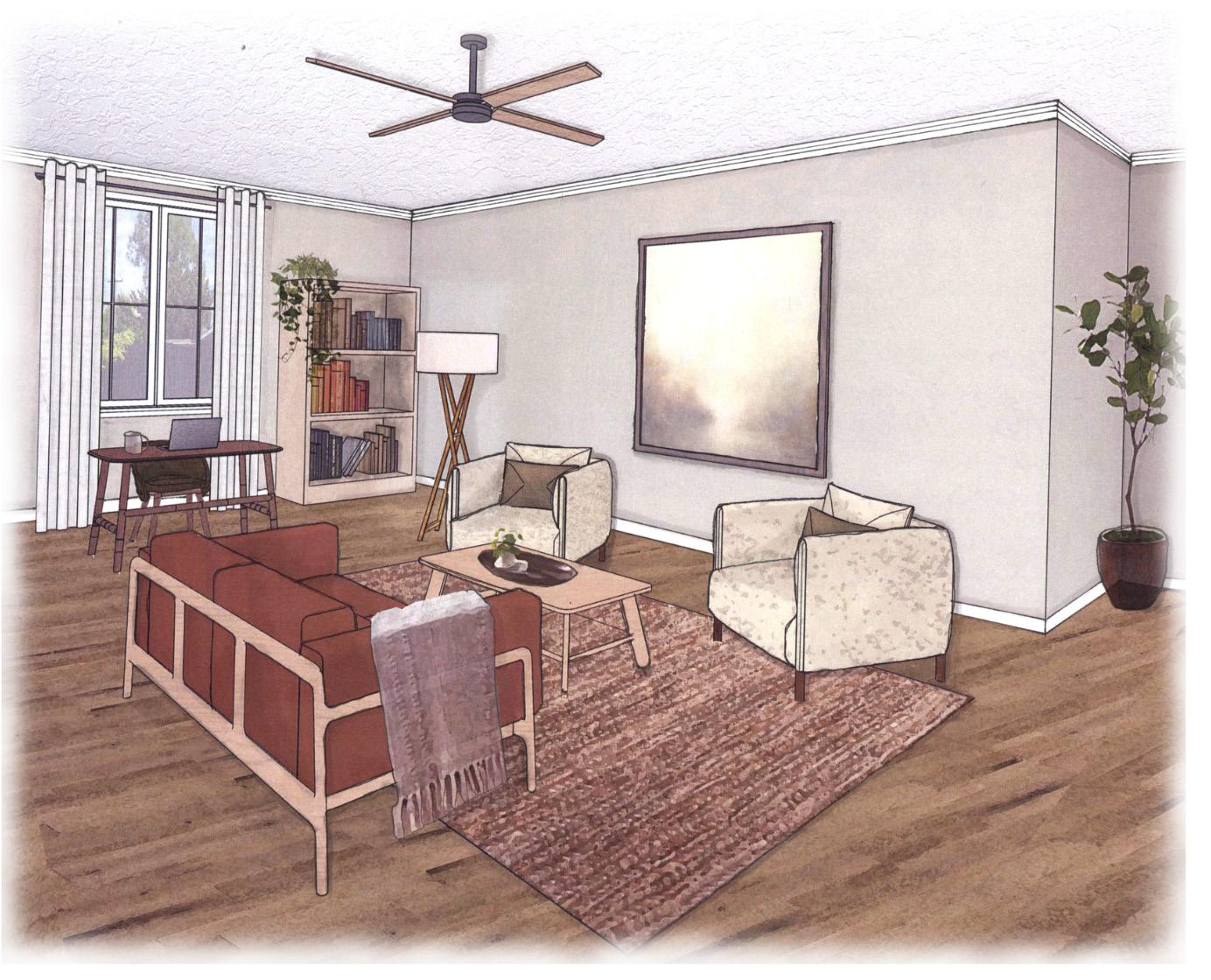
The seating area is used as a means of empowerment and control. The guests are able to choose whichever seat they are most comfortable in. This is also a way to dissolve any negative hierarchy between case-manager and guest.

GUEST BEDROOM
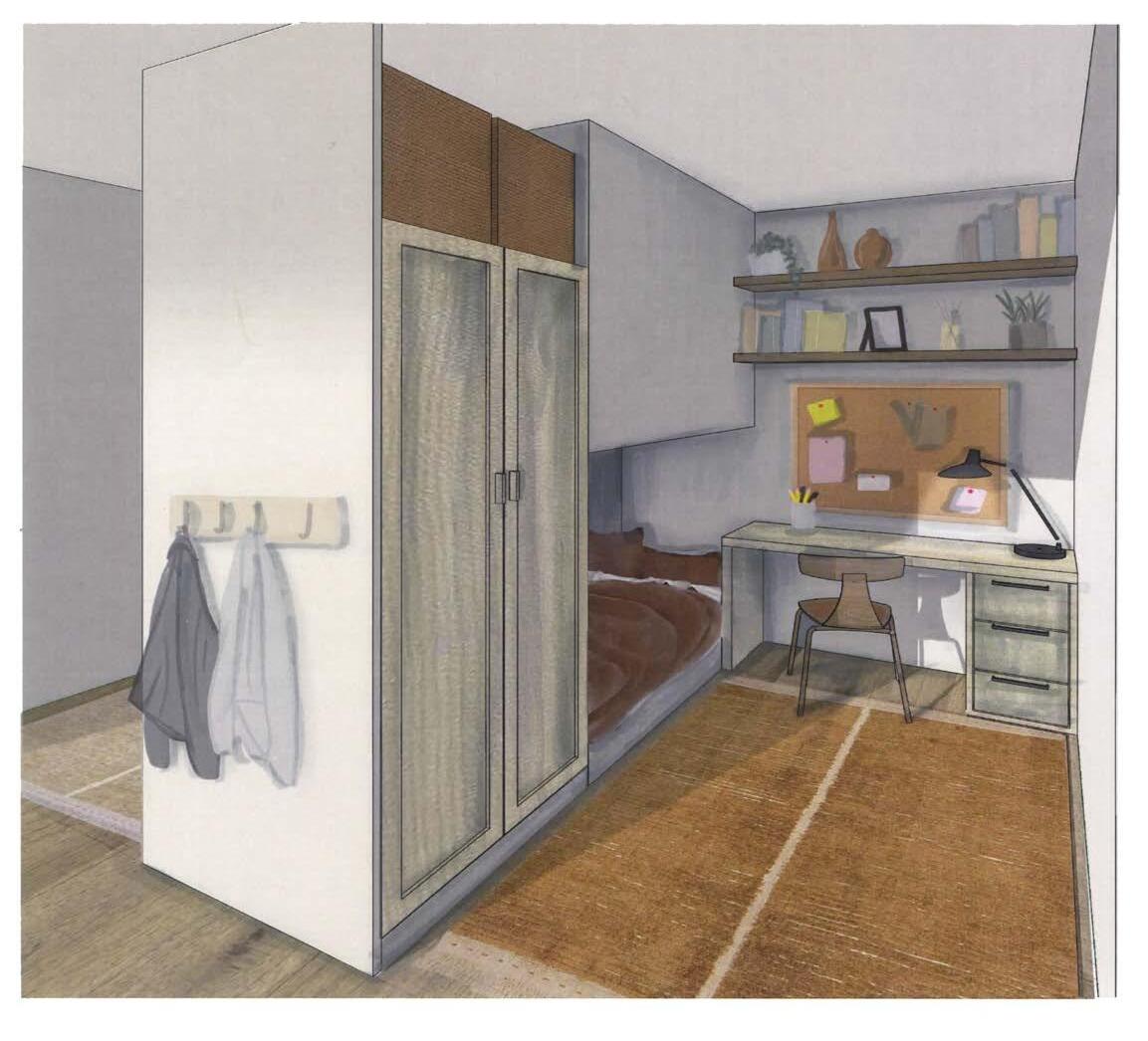

The design of the guest bedrooms reinforce a sense of personal identity and ownership, each side of the room encourages personalization. Privacy and confidentiality is emphasized by the beds design as well as the simple and linear spatial layouts within each guest bedroom.





CAROLINE COYNE | COYNEJCAROLINE@GMAIL.COM | 386-212-6463




















 9’ -0”
8’-10”
8’-6”
8’-2”
8’-0”
9’ -0”
8’-10”
8’-6”
8’-2”
8’-0”





































































 FIRST FLOOR
ENTRANCE/FOYER
COMMUNITY SPACE
KITCHEN/DINING
CM BEDROOM
STUDY SPACE
CASE MANAGER’S OFFICE
BACK PORCH
LIVING ROOM
FIRST FLOOR
ENTRANCE/FOYER
COMMUNITY SPACE
KITCHEN/DINING
CM BEDROOM
STUDY SPACE
CASE MANAGER’S OFFICE
BACK PORCH
LIVING ROOM
 GUEST BEDROOM 1
GUEST BEDROOM 3
GUEST BEDROOM 2
BREAKOUT SPACE
GUEST BEDROOM 1
GUEST BEDROOM 3
GUEST BEDROOM 2
BREAKOUT SPACE





