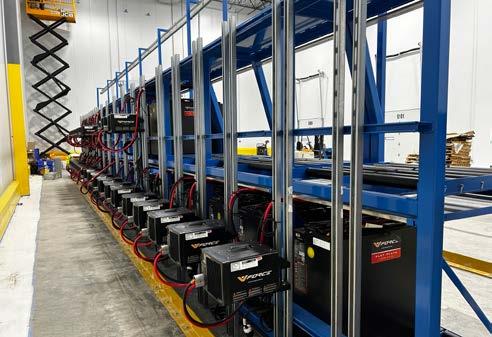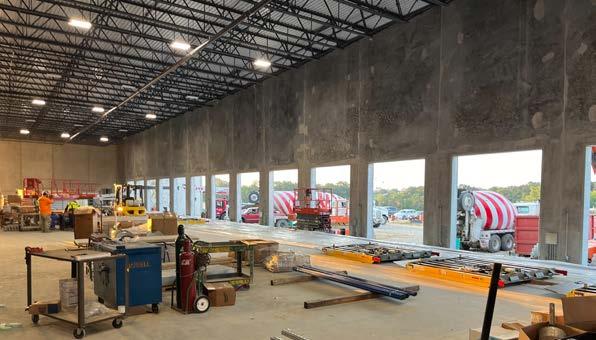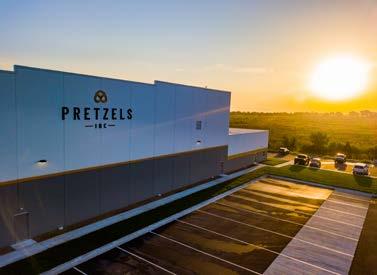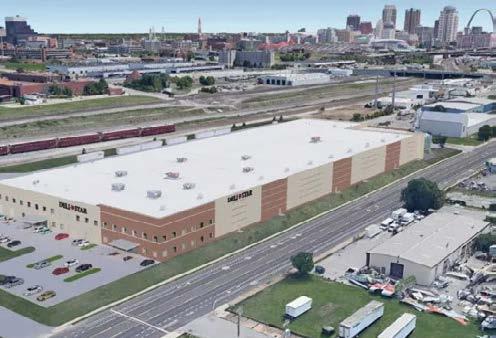

ABOUT BRINKMANN

Brinkmann Constructors is the employee-owned, creative leader in the construction industry. We advocate for our clients through straight talk, unwavering integrity, and smart solutions that drive down costs, save time, and deliver value.
EMPLOYEE OWNED 100% REPEAT CLIENTS 80% OFFICES
2023 VOLUME $1.65B ESTABLISHED 1984 EMPLOYEES NATIONWID E 425+
SERVICES
Preconstruction Design/Build
Design/Assist
General Contracting Construction Management
5 St. Louis, MO Denver, CO Kansas City, KS Phoenix, AZ Richmond, VA
PROVIDING CONSTRUCTION SERVICES NATIONWIDE National Reach. Local Results.

INDUSTRIAL | COLD STORAGE
We learn the needs of our clients and turn their visions into realities. From cold storage, production facilities, and distribution hubs to warehouses and logistics parks, our team is equipped with in-depth knowledge and expertise to minimize risk, maximize efficiency, and create success.
Brinkmann is a nationally recognized general contractor with over 20 million SF of cold storage construction experience.
HOW WE WORK
• Understand the specific needs of the client and end users
• Take a close look at every detail to find innovative solutions that save both time and money while staying focused on the big picture
• Support client needs at all phases through effective communication and collaboration with team and stakeholders
“Brinkmann has been ‘the best’ GC team to work with when it comes to working together in the field during phased turnover.”
_MICHAEL HUGHES Senior Vice President, IDS Real Estate Group Mid-Atlantic Cold Storage Distribution
SAFETY | FIRST, LAST, ALWAYS
At Brinkmann, safety is not just a priority; it’s ingrained in our DNA. Safety is paramount in the construction industry, and at Brinkmann, we understand that creating a culture of safety is the key to our success.
KEY COMPONENTS OF OUR SAFETY PROGRAM INCLUDE:
• Safety culture with a zero-tolerance attitude
• Commitment to the highest industry safety standards
• Brinkmann safety orientation
• Coordination with owner-vendors
• Daily transparent safety performance communication with subcontractors
• Project-specific pre-task & monthly stand-downs
• Site logistics and signage

MID-ATLANTIC COLD STORAGE DISTRIBUTION
Ruther Glen, VA



This 1.2 million SF warehouse and built-to-suit (BTS) for a confidential client. The project utilized the “Box in a Box” approach to create a cold storage distribution center for a national grocery chain. Although typically separated, this project combines freezer and cooler operations under one roof for speed-to-market. The build-out adds the following spaces to the building:
• Cooler and Processing (includes Produce Room, Cheese Room, RTE, Commissary and Battery Charging Room): 259,961 SF
• Conditioned Space (includes Ripening Room): 145,974 SF
• Ambient Vent and Heat (includes Battery Charging Room): 320,392 SF
• Consolidation: 118,880 SF
• Freezer: 202,812 SF
• Cold Dock: 65,853 SF
• Turkey Room: 7,886 SF
• Ice Cream Room: 7,637 SF
• Office Space: 25,885 SF
• Engine Room: 3,021 SF
• Maintenance Bldg: 6,261.1 SF
• Dock Positions: 160
• Detached Vehicle Maintenance Facility: 6,180 SF
DR PEPPER-SNAPPLE PRODUCTION
DISTRIBUTION FACILITY Victorville, CA



This production, warehouse, and office facility is located in California’s Mohave Desert, serving as the bottler’s center for western U.S. distribution. The structure’s load-bearing, tilt-up concrete exterior is finished with reflective, textured paint.
The project interior combines 544,000 SF of warehouse, supported by 44 truck docks with 267,000 SF of production area containing five bottling lines, and 40,000 SF of office space, and auxiliary appendage buildings. A total management system controls the evaporative coolers, RTUs and occupancy sensors, maximizing the building’s efficiency.
Collaboration between several teams for the design, shell protection, building construction and processing work resulted in successful partnerships and a quality project.
SIZE
851,000 SF, 57 acres
DEVELOPER/OWNER
Dr. Pepper/Snapple Group
ARCHITECT
GMA Design - St. Louis, MO
GENERAL CONTRACTOR
Brinkmann Constructors as part of a joint venture with ARCO National Construction
CONFIDENTIAL CLIENT
Garrett, IN

_UNDER CONSTRUCTION
This industrial cold storage project for a confidential client includes a 680,000 SF warehouse expansion and a 40,000 SF trailer maintenance garage. The project involves significant logistical complexities, including the installation of a new medium-voltage loop, a new fire pump house with two tanks, and the erection of steel for the 105-foot clear-height warehouse, all while maintaining operations at the existing connected facility. As a fully automated facility, it will feature three levels of platforms, conveyors, and elevators.
SIZE
680,000 SF ARCHITECT
Leo A. Daly
COASTAL CARRIERS COLD STORAGE PHASE I
Foristell, MO


_UNDER CONSTRUCTION
The Brinkmann team is currently constructing a cold storage distribution center for F1 Cold Storage. Scope includes a 56,567 SF freezer, a 29,265 SF cooler, a 23,497 SF cold dock, an 8,629 SF office and a 7,486 SF battery charging/maintenance area.


SF
ARCHITECT Answers, Inc.
PRETZELS, INC.
Lawrence, KS

Design/Build


“You knocked it out of the park!” _JEFF TURK, VP Development Services, Van Trust Real Estate
This design/build project was the first food production job for Brinkmann. A fast-track schedule included a phased permitting plan to both design and build the plant in 10 months. This project included many unique aspects, including a caustic system, acid PH neutralization system for wastewater, a process water system, compressed air piping, a walkable ceiling and a tank farm design with snow-melt glycol system.
This project was designed to LEED Silver Standards to receive tax credits. The Brinkmann team got the owner in on time to allow them to start pretzel production.
Gray Design Group
ADDITIONAL COLD STORAGE PROJECTS



WITTE BROTHERS COLD STORAGE
Troy, MO
SIZE
80,000 SF cold storage distribution
ARCHITECT
Nick Nixon, AIA
KERN MEAT PROCESSING FACILITY
Bridgeton, MO
SIZE
30,000 SF cold storage and refrigerated meat processing
ARCHITECT
Schaub + Srote Architects
AMERICOLD
Mansfield, TX
Used Thermomass freezer tilt-wall panels
SIZE
275,000 SF cold storage distribution
ARCHITECT
Answers, Inc.
ADDITIONAL COLD STORAGE PROJECTS (Continued)


DELI STAR FOOD PROCESSING PLANT
St. Louis, MO
SIZE
100,000 SF cold storage distribution
ARCHITECT Answers, Inc.
IMO’S PIZZA PRODUCTION PLANT
St. Louis, MO
SIZE
150,000 SF cold storage production and distribution
ARCHITECT Answers, Inc.
KARCHER NORTH AMERICA
Aurora, CO
Design/Build



German cleaning technology manufacturer Karcher moved its North American headquarters and manufacturing center to Aurora, Colorado, with the construction of this 23-acre facility, adding 350 jobs to the area.
Brinkmann was able to save the client more than $275,000 in value engineering solutions by reconfiguring the space for improved efficiency.
SIZE
375,000 SF, on 21 acres
ARCHITECT
Ware Malcomb
CNANO TECHNOLOGY
New Century, MO




_UNDER CONSTRUCTION
Cnano Technologies manufactures carbon nanotubes and processes them into a paste to be used in electric car batteries, cellphones, and other electronics. Cnano purchased New Century Commerce Center Building A, which Brinkmann constructed for VanTrust Real Estate. Brinkmann is now providing all the supporting infrastructure required for this process, which includes ISO7 and ISO8 clean rooms.
67,000 SF of H3 production space
47,000 SF of H3 inventory space
11,000 SF of office and laboratory
55,000 SF of raw material storage
150,000 SF for either a sublease to another tenant or process equipment storage SIZE
184,000 SF manufacturing
ARCHITECT Ford & Associates Architects
LEONARDO DRS WAREHOUSE
Bridgeton, MO


This best-in-class engineering, research and development and laboratory space houses the majority of Leonardo DRS’ business unit’s development and platform systems integration activities. Brinkmann constructed this 171,000 SF warehouse, office, and research facility, including all sitework and interior tenant improvements.
After several design meetings and a deep review of each light fixture, the Brinkmann team was able to cut the initial $1.4 million lighting spec in half to $700,000. A code consultant was hired to simplify the original fire wall design. This change not only reduced costs but also expedited the schedule for the full-height partition walls, resulting in savings of $48,000.
Despite challenges such as COVID-19, last-minute changes from the tenant, and the need for a phased schedule to allow Leonardo DRS to begin furniture installation before building completion, this project was finished two weeks ahead of schedule. This took a lot of additional work by the crew onsite to coordinate with the local AHJs to get TCOs for each phase, which then allowed DRS to start with their furniture for that phase.
The Brinkmann team communicated regularly at all levels and with all teams to reach the same goal AND deliver the project ahead of schedule.
HUBBELL MANUFACTURING
Fenton, MO

Located in the revitalized Fenton Logistics Park, Building IV is a 160,000 SF concrete tilt-up manufacturing, warehouse, lab and office building in addition to a detached 1,200 SF combustion testing facility. The building includes office space for the design and supply of industrial and explosion-proof fittings engineered to withstand the toughest extremes in climate for harsh and hazardous locations, a lab for general testing and design of the products, a detached explosion testing facility where products are tested to extremes using gas and dust combustion, a manufacturing facility for the production of electrical components and warehouse/storage space. The light manufacturing facility is able to design, test, produce, store and deliver products from start to finish.
Brinkmann collaborated heavily with M+H Architects to create a building that fit the aesthetic and high standards of the park while also meeting all of the special requirements for the end user. Some of those special requirements included a hydraulic ram trough for CNC machines, chemical storage, a testing lab with high-pressure water and heat, a future paint booth, an assembly line with compressed air at each stations and other specialty items.
SUPER RADIATOR COILS
Mesa, AZ


_UNDER CONSTRUCTION
Super Radiator Coils is a ground-up design/build project for a heat exchanger unit manufacturing company. This modern manufacturing facility will be constructed of concrete tilt-up panels and will include 45,000 SF of Class A office space, 130,000 SF of fully conditioned manufacturing floor space, 10 gantry crane systems, multiple gas process piping systems and a black ops assembly area with a cleanroom.
SIZE
150,000 SF manufacturing
ARCHITECT Ware Malcomb
COLLINS AEROSPACE
Lenexa, KS
Design/Assist



This new aircraft interiors facility for Collins Aerospace focuses on engineering, new product development, and a unique manufacturing process. The new facility includes a maintenance repair and overhaul service area. It more than doubles the square footage of the previous facility with space for future expansion.
Brinkmann used Building Information Modeling (BIM) to allow for better projection coordination, efficient workflows, and 3D visualizations during the planning process, setting the project up for success early on. This tactic allowed Brinkmann to develop and coordinate with MEP subcontractors, integrate owner-provided equipment and provide walk-throughs of the project. Finalizing the detail area layouts early allowed for large quantities of prefabricated equipment, racks, support, and miscellaneous components that accelerated the schedule and lowered the overall project costs.
The facility includes a 42,000-square-foot Class 4 clean room for assembling oxygen tanks, as well as 7,500 square feet of climate chamber rooms designed to maintain relative humidity below two percent. These rooms feature prefabricated double-insulated aluminum walls and ceilings, rapid rollup interlocked doors, and 420 stainless steel ductwork.
SIZE
279,000 SF office & manufacturing facility
ARCHITECT
Workplace Architecture + Design
NUULY
INDUSTRIAL LAUNDRY,
DRYCLEANING & DISTRIBUTION FACILITY Raymore, MO



Brinkmann converted a one million SF spec warehouse into a 600,000 SF industrial dry cleaning, laundry, office, and distribution facility for Nuuly (Urban Outfitters Subscription Rental Company).
Building improvements included separating the additional 400,000 SF for possible operation expansion or other tenant use. Additional improvements included adding a boiler, chilled water, custom modular central plant, and chemical storage buildings to support operations, and effectively control hazardous conditions away from plant personnel. The schedule was expedited by pre-ordering long lead equipment to support eight months of building tenant improvement upgrades.
ARCHITECT
New Studio Architecture, LLC
OVERALL BUILDING SIZE 1,000,000 SF
MAIN FACILITY 600,000 SF
CHEMICAL STORAGE 4,800 SF
BOILER ROOM 3,300 SF (3) Fulton VMP-150 Steam Boiler System
CHILLER SYSTEM 1,000 SF ( Pump Room) with (8) 80 Ton Chillers
CUSTOM MODULAR CENTRAL PLANT (2) 400 Ton Water Cooled Chillers, Chemical water treatment system, (3) 5,000 MGH high-efficiency condenser boilers, with redundancy pumps for an all chilled water loop, hot water, secondary hot water, and condensate system.
WASHER & DRYING EQUIPMENT (26) Wet Cleaning Washers, (26) Gas Dryers, (3) Automatic Steam Tunnels, (18) Alternate Solvent Dry Cleaning Equipment
CLOTHING CAROUSEL State-of-the-art 2,000,000-garment automated carousel system
WINSUPPLY
Oklahoma City, OK Design/Build



This design/build project is for Winsupply, a leading wholesaler of residential and industrial plumbing and electrical products. This is the second warehouse we’ve constructed for Winsupply
SIZE
318,000 SF
ARCHITECT Ware Malcomb
MHC KENWORTH
Texas, Tennessee, Iowa, Wyoming


Design/Build


These projects are design/build trucking sales and service facilities for Murphy-Hoffman Company.
ALVARADO, TX
SIZE
65,000 SF
EL PASO, TX
SIZE
97,000 SF
KNOXVILLE, TN
SIZE
75,000 SF
CHEYENNE, WY
SIZE
65,000 SF
DES MOINES, IA _UNDER CONSTRUCTION
SIZE
94,500 SF
ARCHITECT Finkle + Williams Architecture
t
