SCHOOL OF ARCHITECTURE & LANDSCAPE DESIGN SHRI MATA VAISHNO DEVI UNIVERSITY KATRA Session 2022-23

ARCHITECTURE AS THE MANIFESTATION OF CULTURE SOUTH INDIAN CONTEXT
A Dissertation Submitted
In Partial Fulfillment of the Requirements for Award of Degree of BACHELOR OF ARCHITECTURE
By
BHUVANA REDDY
18BAR023 Guide
Ar.Abhimanyu Sharma
Bhuvana Reddy
Architecture as the Manifestation of Culture South Indian Context
Bachelor of Architecture Dissertation: 2022-23
School of Architecture and Landscape Design Shri Mata Vaishno Devi University
Entry No.: 18BAR023
Guide : Ar.Abhimanyu Sharma, Assistant Professor, SoALD SMVDU
i
Intentionally Left Blank
ii
CERTIFICATE
This is hereby certified that this Dissertation entitled Architecture as the Manifestation of Culture - South Indian Context, has been submitted by Bhuvana Reddy, Entry No. 18BAR023 in the partial fulfilment of the requirements for the award of the degree of Bachelor of Architecture, Session2020 21.
Recommended By: Ar. Abhimanyu Sharma Ar. Sourovee Dutta (Dissertation Guide) (Dissertation Coordinator)

Accepted By: (Head SoALD)
Jury Members: (1) (2) (3)
iii
Intentionally Left Blank
iv
DECLARATION
This Dissertation, entitled Architecture as the Manifestation of Culture South Indian Context is being submitted as partial requirements of B. Arch. Study during ninth (9th) semester by me for evaluation. The contents in this Dissertation are either my own work or compilation of data / information as gathered from case studies / survey as indicated/referenced and permitted as per rules.
No contents of this Dissertation have been copied from any other dissertation / thesis report in part or full. If at any stage it is found that this is significantly copied from any other resource, the evaluation of this report and accordingly grade award shall automatically stand cancelled.
(Signature of Student)
Bhuvana Reddy Entry No.: 18BAR023 B. Arch., Session: 2022-23 School of Architecture & Landscape Design Shri MataVaishno Devi University
v
The originality of this Dissertation has been checked using appropriate plagiarism checker / software and following parameters are compiled (tick one).
Plagiarism / Copied Contents: Not more than 10%
Originality / Uniqueness: More than 90%
(Certificate attached as Annexure 1).
(Signature of Student)
Name: Bhuvana Reddy Date: 30-6-2022
Counter-signed (Signature of Guide/Supervisor)
Name: Date:
vi
PREFACE
My love and enthusiasm for culture and how it affects architecture led to the completion of this work
In my research, I had found that culture was a crucial and immersive instrument for architectural design. Nature makes culture unavoidable, and it has a significant influence on architecture in many ways. From the floor plan to the building dimensions and orientation, they have an impact on the interior and outside architecture.
Therefore, culture is undoubtedly a source of realisation and actualization for everyone in some way; however, it necessitates genuine sensitivity and attention towards all the elements and details present in the surrounding, as well as a profound and introspective understanding of oneself and nature Additionally, it is the sole tool capable of capturing the aura that existed at the time. For me, culture is a means of communication since it helps me better grasp how to visually appreciate my surroundings.
In order to build a spatial arrangement, the dissertation suggests a means to further develop the design approach and analysis. The major goal of this dissertation is to provide cultural identity, by creating a space that is tangible, which uses culture and its parameters that are intangible as a tool.
vii
Intentionally Left Blank
viii
ACKNOWLEDGEMENT
First and foremost, I owe my deepest gratitude to my guide Ar. Abhimanyu Sharma, who have patiently supported this dissertation with his guidance and constructive criticism. It would not have been possible to complete this dissertation without his encouragement and motivating comments. Any thank you would be an understatement.
I thank God and I am exceptionally obliged to my family for their constant love, continuous support has been invaluable throughout this critical and very phase. Thank you for poking me time to time to get to the end result of the project. And without motivation of parents and my good friends I would not be where I am.
Kakriyal, July 2022
Bhuvana Reddy
ix
Intentionally Left Blank
x
TABLE OF CONTENTS
1.0 INTRODUCTION ........................................................................................................................ 1
1.1 SYNOPSIS ..................................................................................................................................... 2 1.1.1 NEED OF THE STUDY 2 1.1.2 AIM: 2 1.1.3 OBJECTIVES: 2 1.1.4 SCOPE: 3 1.1.5 LIMITATIONS: .......................................................................................................................... 3 1.1.6 METHODOLOGY ...................................................................................................................... 3 1.1.7 CASE STUDIES ......................................................................................................................... 3
2.0 LITERATURE STUDY 4
2.1 CONCEPT OF CULTURE 4 2.1.1 CULTURE & HISTORY OF SOUTH INDIAN STATES 5 2.2 INFLUENCE OF CLIMATE ON ARCHITECTURE [HOT & HUMID] 6 2.3 INFLUENCE OF CULTURE ON ARCHITECTURE .................................................................. 8 2.4 DWELLINGS IN SOUTH INDIAN STATES ............................................................................ 11 2.4.1 Kerala Nalukettu 11 2.4.2 Tamil Nadu Chettinad Houses 12 2.4.3 Karnataka Gutthu Houses 12 2.4.4 Andhra Pradesh & Telangana Manduva Logilli 13 3.0 CASE STUDY 14 3.1 LIVE CASE STUDY 1 HOUSE AT AMEERABAD............................................................... 14 3.2 LIVE CASE STUDY 2 HOUSE AT CHALKI ......................................................................... 17 3.3 LIVE CASE STUDY 3 HOUSE AT CHEEKURTHI 21 3.4 LIVE CASE STUDY 4 HOUSE AT RAJNELLI 24
xi
3.5 LIVE CASE STUDY 5 HOUSE 1 AT PEECHARAGADI 27 3.6 LIVE CASE STUDY 6 HOUSE 2 AT PEECHARAGADI 31 3.7 ONLINE CASE STUDY 1 HOUSE AT KERALA .................................................................. 35 3.8 ONLINE CASE STUDY 2 HOUSE AT TAMIL NADU ......................................................... 38 3.9 COMPARITIVE ANALYSIS BASED ON HOT & HUMID CLIMATIC FEATURES 42 3.10 COMPARITIVE ANALYSIS BASED ON CULTURAL PARAMETERS 43 3.11 COMPARITIVE ANALYSIS BASED ON ARCHITECTURAL FEATURES 44 3.12 COMPARITIVE ANALYSIS BASED ON HOT & HUMID CLIMATIC FEATURES [4 STATES] ............................................................................................................................................ 45 3.13 COMPARITIVE ANALYSIS BASED ON CULTURAL PARAMETERS.............................. 45 3.14 COMPARITIVE ANALYSIS BASED ON ARCHITECTURAL FEATURES 46 4.0 DESIGN CONSIDERATIONS: 47
LIST OF FIGURES:
FIGURE 1 PRAKARA, AND UPAPITHA OF A SOUTH INDIAN TEMPLE
FIGURE 2 PYRAMIDS AT EGYPT 1
FIGURE 3 CONCEPT OF CULTURE
FIGURE 4 THE MAIN CHARACTERISTICS OF CULTURE IN ARCHITECTURE 4
FIGURE 5 SOUTH INDIAN CUISINE
FIGURE 6 BRIHADESHWARA TEMPLE
FIGURE 7 DANCE FORM 5
FIGURE 8 OPENINGS
FIGURE 9 VENTILATION 6
FIGURE 10 LANDSCAPE
FIGURE 11 MICRO CLIMATE 7
FIGURE 12 ORIENTATION OF BUILDING
FIGURE 13 PLANNING OF COURTYARDS 7
FIGURE 14 ROOM ARRANGEMENTS
FIGURE 15 ROOF 8
FIGURE 16 AGORA OF ANCIENT GREECE
FIGURE 17 VASTUSHASTRA AND FENG SHUI 9
FIGURE 18 RELATION BETWEEN CULTURE &ARCHITECTURE 10
FIGURE 19 VERANDAH & LIVING AREA
FIGURE 20 COURTYARD
FIGURE 21 NALUKETTU HOUSE 12
FIGURE 22 CHETTINAD HOUSE
FIGURE 23 EXTERNAL VIEW 12
FIGURE 24 GUTTHU HOUSE
FIGURE 25 COURTYARD
FIGURE 26 VERANDAH 13
FIGURE 27 FRONT ELEVATION
FIGURE 28 INNER COURTYARD
FIGURE 29 MAIN ENTRANCE 13
FIGURE 30 BLACK STONE
FIGURE 31 INTERNAL ROOF
FIGURE 32 MANGLORE TILES [PENKULU] 14
FIGURE 33 PLAN OF THE HOUSE AT AMEERABAD 15
FIGURE 34 ELEVATION OF THE BUILDING
FIGURE 35 COURTYARD 15
FIGURE 36 WAITING AREA
FIGURE 37 POOJA ROOM
FIGURE 38 PEDDILLU 16
FIGURE 39 GRINDING STONE 16
FIGURE 40 SEMI OPEN AREAS AROUND
FIGURE 41 KITCHEN
FIGURE 42 BEDROOM 16
FIGURE 43 FRONT VIEW OF THE BUILDING
FIGURE 44 ENTRANCE 17
FIGURE 45 GROUND FLOOR PLAN 18
FIGURE 46 FIRST FLOOR PLAN 18
FIGURE 47 PEDDILLU
FIGURE 48 KITCHEN
FIGURE 49 COURTYARD 19
FIGURE 50 STAIRCASE
FIGURE 51 WAITING AREA
FIGURE 52 SEMI OPEN AREAS 19
FIGURE 53 WINDOW
FIGURE 54 INTERNAL ROOF
FIGURE 55 NICHES IN THE WALLS 20
FIGURE 56 MUD & DUNG MIX FLOOR
FIGURE 57 POOJA ROOM 20
FIGURE 58 AREA FOR CATTLE
FIGURE 59 TOOLS STORAGE AREA
FIGURE 60 SEMI OPEN AREAS 20
FIGURE 61 INTERNAL VERANDAH
FIGURE 62 COURTYARD
xii 5.0 BIBILOGRAPHY 48
FIGURE 63 ENTRANCE 21
FIGURE 64 FLOOR PLANS 22
FIGURE 65 ELEVATION OF THE BUILDING 22
FIGURE 66 KITCHEN 1
FIGURE 67 KITCHEN 2
FIGURE 68 POOJA ROOM 23
FIGURE 69 TOOLS & STORAGE AREA
FIGURE 70 WAITING AREA
FIGURE 71 PEDDILLU 23
FIGURE 72 ENTRANCE
FIGURE 73 FRONT VIEW 24
FIGURE 74 FLOOR PLAN 25
FIGURE 75POOJA ROOM
FIGURE 76 PEDDILLU
FIGURE 77 COURTYARD 26
FIGURE 78 GRANARY 26
FIGURE 79 KITCHEN
FIGURE 80 PADSALA
FIGURE 81 BEDROOM 26
FIGURE 82 ENTRANCE
FIGURE 83 COURTYARD
FIGURE 84 STAIRCASE 27
FIGURE 85 GROUND FLOOR PLAN 28
FIGURE 86 FIRST FLOOR PLAN 29
FIGURE 87 GRANARY FIGURE 88 DOORS 29
FIGURE 89 WAITING AREA
FIGURE 90 SEMI OPEN SPACES AROUND COURTYARD
FIGURE 91 COURTYARD 30
FIGURE 92 CORRIDOR 30
FIGURE 93 KITCHEN
FIGURE 94 BEDROOM
FIGURE 95 BEDROOM 30
FIGURE 96 VIEW OF THE HOUSE
FIGURE 97 ENTRANCE GATE 31
FIGURE 98 GROUND FLOOR PLAN
FIGURE 99 WAITING AREA 32
FIGURE 100 FIRST FLOOR PLAN
FIGURE 101 GRANARY 33
FIGURE 102 CHIMNEY FIGURE 103 GRANARY FIGURE 104 WAITING AREA 33
FIGURE 105 COURTYARD
FIGURE 106 PEDDILLU 34
FIGURE 107 KITCHEN & WASHROOM
FIGURE 108 BEDROOM
FIGURE 109 PEDDILLU 34
FIGURE 110 FRONT ELEVATION OF THE BUILDING
FIGURE 111 (CHUTTU) EXTERNAL VERANDAH 35
FIGURE 112 PLAN OF THE BUILDING 36
FIGURE 113 ATTIC SPACE PLAN OF THE BUILDING 36
FIGURE 114 LIVING AREA
FIGURE 115 COURTYARD
FIGURE 116 CHUTTU VERANDAH 37
FIGURE 117 WASH AREA 37
FIGURE 118 GRINDING STONE
FIGURE 119 ATTIC SPACE 37
FIGURE 120 CHETTINAD PALACE
FIGURE 121 ENTRANCE
FIGURE 122 THINNAI 38
FIGURE 123 STAINED GLASS CORRIDORS
FIGURE 124 CORRIDOR
FIGURE 125 MUGAPPU OR THE RECEPTION HALL 39
FIGURE 126 CEILING
FIGURE 127 COURTYARD FIGURE
FIGURE 128 OPEN COURTYARD 39
FIGURE 129 ELEMENTS OF THE BUILDING 40
FIGURE 130 PLAN OF THE BUILDING 40
FIGURE 131 THINNAI
FIGURE 132 ENTRANCE DOOR
FIGURE 133 PATTALAI 41
xiii
FIGURE 134 NADU VASAL
FIGURE 135 CORRIDORS
FIGURE 136 MOONRAN KALLU 41
FIGURE 137 DOOR CARVINGS
FIGURE 138 COLORFUL STAIRCASE
FIGURE 139 KITCHEN 41
FIGURE 140 GRINDING STONE 41
LIST OF TABLES
TABLE 1 PARAMETERS OF CLIMATE ARCHITECTURE & CULTURE ....................................................10
TABLE 2 PARAMETERS OF CULTURE INTO ARCHITECTURAL SPACES 11
TABLE 3 COPMPARITIVE ANALYSIS BASED ON HOT & HUMID CLIMATE.............................................42
TABLE 4 COPMPARITIVE ANALYSIS BASED ON HOT & HUMID CLIMATE 42
TABLE 5 COPMPARITIVE ANALYSIS BASED ON CULTURAL PARAMETERS .........................................43
TABLE 6 COPMPARITIVE ANALYSIS BASED ON CULTURAL PARAMETERS 43
TABLE 7 COPMPARITIVE ANALYSIS BASED ON ARCHITECTURAL FEATURES ...................................44
TABLE 8 COPMPARITIVE ANALYSIS BASED ON ARCHITECTURAL FEATURES 44
TABLE 9 COPMPARITIVE ANALYSIS BASED ON HOT & HUMID CLIMATE OF 4 STATES.....................45
TABLE 10 COPMPARITIVE ANALYSIS BASED ON CULTURAL PARAMETERS OF 4 STATES 45
TABLE 11 COPMPARITIVE ANALYSIS BASED ON ARCHITECTURAL FEATURES OF 4 STATES .........46
xiv
Intentionally Left Blank
xiii
1.0 INTRODUCTION
Architecture and culture are two subtle aspects that reflect a society's identity. The representation of culture in architecture helps to create or maintain identity in the current age of globalisation and internationalism. Additionally, it supports societal integrity. It is impossible to separate architecture from culture. Each community's identity is shaped in part by its architecture, which expresses the culture of that civilization. Cultural analysis is related to the study of cultural expressions, which include things like language, art, and architectural design in every society. Every society's culture is expressed through architecture, which combines structural, historical, political, economic, and social factors. Every nation strives to employ materials that reflect its people's customs and values while building architecture. The most significant impact on architecture is a result of shifting social and cultural norms in localities. As a result, it appears that culture plays a crucial part in fostering architectural identity. Culture is crucial in not only providing society its identity but also in resurrecting memories of the past in order to bring cultural worth to the latter.
One of the most significant qualities of any nation and historical period is its art and architecture, which constantly depict the environment in which people live. As a result, architecture based on current culture and tradition, rather than those from the past, is always an architecture with an identity that goes with us. Culture is one of the most important factors in determining the function of architecture or place. A space's placement, the size needed for that function, and the manner it relates are all determined by the fundamental cultural importance for which it is being constructed. Given how closely related space and culture are, it is challenging to study space without understanding culture. Space is developed first based on particular cultural necessities, and it may later impact some modifications in the existing culture.
For example, the Egyptian civilisation believed in life after death, which led to the construction of massive pyramids and mortuary temples that have become the identity of the country. The Pantheon was built in Rome as a result of their cultural belief in polytheism.

[Source https://www.re thinkingthefuture.com/rtf fresh perspectives/a582 how does culture shape architecture/]
[Source https://www.re thinkingthefuture.com/rtf fresh perspectives/a582 how does culture shape architecture/]

This may also be observed in South India's old temples. To fulfil the Hindu people's custom of travelling around the idol, they have a prakara, a circumambulatory path around the major deity The dances in front of the temples served the objective of communicating religious beliefs. The requirement for this section of the wall to be clearly delineated stems from the culture of telling stories through stories written on this section. If the architect is unaware of these realities, a temple that does not serve these aims will be created, therefore negating the temple's purpose as a learning venue. They are built to such large heights that they are visible from great distances, in order to remind all those who live in the vicinity of the gods.
Architecture as the Manifestation of Culture Bhuvana Reddy [18BAR023]
B.Arch. Dissertation 2022 23
1
Figure 1 Prakara, and upapitha of a South Indian temple
Figure 2 Pyramids at Egypt
These popular examples prove that architecture serves as a framework for cultural beliefs and situations. People built their thinking processes according to their own way of life. Architecture does not deviate from culture, but rather it adapts and blends into layers of belief and abstraction. Cities and countries around the world have been shaped with different cultural influences from place to place. Culture is still important in today's world. Despite the great influence of westernisation on Indian architecture, local culture continues to inspire architects to build by combining features from both worlds. Culture always establishes itself in design, regardless of time and geography, and there is no architecture without culture. Our culture focuses on getting the most out of the building. Create a build environment that does more at less cost and lasts its usefulness. In contrast to certain stylish façades, culture now means purposeful thinking and lifestyle.
1.1 SYNOPSIS
Every day, the culture is fading away due to a lack of coordination and holistic organisational structures. A creative area for artists, students, and locals must be provided as soon as possible to reinvigorate the experience of the relevance of culture in this region of South India The availability of local resources, home structures, ethnic equipment, and ethnic adornments that will be incorporated in the construction that will be erected will all be studied in order to find a solution. Designed with the needs of the hour in mind, such a design will aid in the development of the region's character, thus enhancing the forgotten art. The building's unity and integrity are based on the culture and region's identity, allowing it to keep its individuality. Modern architecture ignores the intricate socio cultural traits of people and locations, concentrating primarily on the utilisation of different structures, materials, forms, and colour palettes. Architecture requires a cultural identity since it reflects a public person.
1.1.1 NEED OF THE STUDY
The fact that architecture acts as a vehicle for expressing culture and civilisation helps to justify the study's goal. Instead of being only aesthetic, the structures and buildings should have significance for the occupants and a sense of belonging to them. The basic purpose of architecture has been lost as a result of the globalisation that has produced a range of skylines that are quite similar in many cities and countries. In order to create a cultural identity, it is necessary to examine intangible aspects of culture and redefine them via the physical form of architecture.
1.1.2 AIM:
To study the cultural identity and its emphasis on traditional architecture in South Indian context
1.1.3 OBJECTIVES:
• To study the relationship between culture and architecture
• To understand the factors which evoke the need to merge culture and architecture
• To analyze and interpret the relation between Climate Culture Architecture.
• To implement the above learnings in framing guidelines while designing a building.
Architecture as the Manifestation of Culture Bhuvana Reddy [18BAR023]
B.Arch. Dissertation 2022 23
2
1.1.4 SCOPE:
• The scope of the study is to define the conceptual relationship between Architecture and cultural values.

• To understand and study different parameters that influence the architecture of the society and various methods of cultural representation in the Southern part of India.
• To study different building materials and architectural elements which are cultural.
1.1.5 LIMITATIONS:
• The study will be based on culture of South India & hot & humid climate.
• The study is restricted to residential built forms and spaces.
1.1.6 METHODOLOGY
1.1.7 CASE STUDIES
Traditional Houses at Ameerbad, Chalki, Cheekurthi of North Karnataka and Traditional Houses at Peecharagadi & Rajnelli of Telangana.
Architecture as the Manifestation of Culture Bhuvana Reddy [18BAR023]
B.Arch. Dissertation 2022 23
3
2.0
LITERATURE STUDY
2.1 CONCEPT OF CULTURE

A group of people or clan is said to have a culture if they have adhered to a certain set of ideas, practises, beliefs, customs, and social activities for generations or for a very long period. Since we can only construct our identities and identify who we are and where we come from by the interpretations, orientations, and values supplied by our culture, we might think of culture as the setting in which we can situate ourselves. A kind of communication is culture.(Thussu, 2020)
Culture refers to all that individuals do as members of a society, including everything they have, believe, perceive, know, and feel. Culture is made up of both tangible and intangible works of art and science, as well as the knowledge, manners, and education that humans have accumulated throughout the course of human history. Through various processes, culture can play various functions. Social culture influences people's willingness or unwillingness to mingle and interact with family or strangers. Furthermore, from one culture to the next, the kind of private locations, discipline, and the manners, mannerisms, and interactions in those spaces differ.

Creating a sustainable culture necessitates a resurgence of social awareness, communication, and integration with the rest of the world. Buildings should practise sustainability to obtain a wonderful sense of understanding in regard to other people in order to rekindle their relationship with the past and future. Because of its responsive character to area culture and climate, vernacular architecture appears to be a good alternative for achieving this goal. Simultaneously, it can aid designers in improving their spatial awareness. This would allow them to recognise anyone living in that environment and would also aid in the creation of a symbiotic connection between people and nature, thereby exploiting nature's hidden potential in such a manner that their renovation and innovation stay significant after ages.
Architecture as the Manifestation of Culture Bhuvana Reddy [18BAR023]
B.Arch. Dissertation 2022 23
4
Figure 3 Concept of Culture Figure 4 The Main Characteristics of Culture in Architecture 5 (Koirala, 2016) [Source https://medium.com/@abdullahitsanni/man made culture and culture made man 35b2013a7026] [Source https://www.researchgate.net/publication/344474711_Cultural _Context_in_Architecture]
2.1.1 CULTURE & HISTORY OF SOUTH INDIAN STATES
South Indian culture is genuinely a celebration of life, reflecting unity in variety. Every state in South India has its own distinctive rituals and traditions. South India is home to states like Karnataka, Kerala, Tamil Nadu, Telangana, and Andhra Pradesh. The South Indian culture is diverse, and some examples include dramatic dances, lively fairs and festivals, architectural history, delicious cuisine, stunning handicrafts, and Ayurveda. The locals are straightforward and strongly adhere to their customs and faith. Men typically wear a lungi or a white pancha, while women typically wear saris. Tamil, Telugu, Kannada, and Malayalam are the four primary languages spoken in South India. South India was ruled by dynasties such as the Cholas, Pandyas, Cheras, Hoysalas, and Vijayanagara. During the reign of these dynasties, numerous forts, palaces, and temples were built. The rock cut temples at Mahabalipuram are among the best examples of Pallava architecture Thanjavur was the epicentre of Chola architecture. The Hoysala monarchs built temples with intricate designs and various angled projections, such as the Brihadeshwara Temple. Consider the evolution of the temple complex at Chennakesava Temple in Vijayanagara a concentric set of rectangular enclosure walls with gopuras (towered entrances) in the middle of each side. For instance, Kanchipuram, Vellore, and Thiruvannamalai.
[Source https://restaurant.indianretailer.com/article/south indian cuisine building a healthy umpire.6553 /]

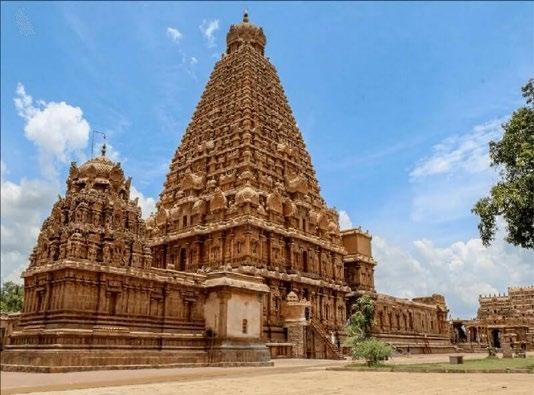
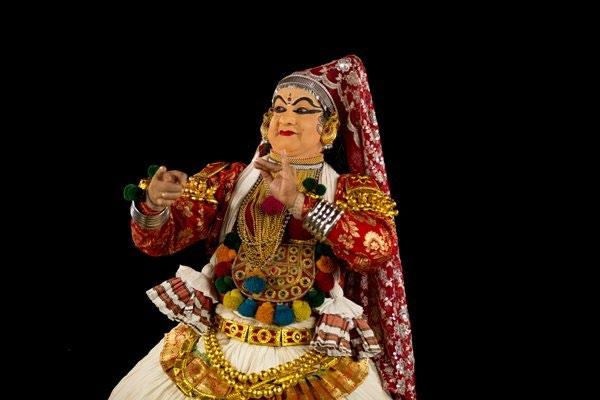
[Source https://www.re thinkingthefuture.com/architectural styles/a3428 evolution timeline of south indian architecture]
[Source https://www.authenticindiatours.com/2021/02/10/10 customs and traditions in indian culture/]
Agriculture provides a living for the majority of South India's inhabitants. This region's harvest season is a time for joy. Pongal and Onam are two major agricultural festivals that are well known throughout the country for their attractiveness South India is a religiously diverse region where Hinduism, Buddhism, Jainism, Christianity, and Islam live together. South India has contributed significantly to India's traditional dance forms. Kathakali, Bharatanatyam, Mohiniyattam, Kuchipudi, Theyyam, and Koodiyattam are all South Indian dance genres. Carnatic music is popular in South India and is highly melodic.
The culture of a place may be observed in its art and architecture. Travelers from all over the world come to India to view its cultural and architectural treasures, which are abundant in South India. The Dravidian architectural style of South India has significantly changed as a result of the impact of numerous dynasties and is renowned for its exquisite complexity, which is, to put it mildly, breath taking. The five states' thousands of historic temples, forts, and other monuments serve as examples of South India's rich architectural history. The temple was built using Vasthu Shastra principles, and the beautiful carvings and sculptures on the temple walls and in the rock cut caverns are a monument to our artisans' amazing ability. Thanjavur paintings, Bidri artworks, hand crafted wooden toys, Kathakali masks etc. are among the most well known examples. In fact, among the most popular Indian gifts are these arts and crafts(Heydaripour et al., 2017)
Each South Indian state has its own vibrant culture, complete with traditions and beliefs. South Indian culture is full of festivities that the people here celebrate with zeal. Tamil Nadu is home to some of India's most stunning ancient temples, many of which are still in use today. Karnataka is rich in heritage and culture and has established itself as India's IT industry. Kerala is rich in both natural
Architecture as the Manifestation of Culture Bhuvana Reddy [18BAR023]
B.Arch. Dissertation 2022 23
5
Figure 5 SOUTH INDIAN CUISINE Figure 6 BRIHADESHWARA TEMPLE Figure 7 DANCE FORM
beauty and cultural legacy. Andhra Pradesh features some of the most remarkable historic sites in the region, as well as a long tradition of Deccan culture and history.
2.2 INFLUENCE OF CLIMATE ON ARCHITECTURE [HOT & HUMID]
Climate has always been a concern in building design, and its control is a fundamental factor influencing architecture. Because climate imposes limits the difficulty of designing climate friendly buildings the form of buildings has been heavily impacted by climatic constraints. A study at architectural history may give instances that demonstrate the role of climate in the evolution of architectural features At home, we discover evidence of highly developed temperature control science in Indian architecture, which resulted in such distinctive aspects of Indian architecture as chajja, jalis, deep rectangular piers, inner courtyards, and so on.(Ayodele et al., 2020)
There is usually a lot of thermal mass or insulation in buildings in cold climates. In order to prevent heat loss, they are normally enclosed, and any openings like windows seem to be tiny or non existent On the other hand, structures in warm climates are made of lighter materials and have numerous apertures that provide extensive cross ventilation. Buildings designed for a continental climate must be resistant to temperature changes and flexible enough to adjust to seasonal changes. In order to facilitate ventilation and temperature regulation, vernacular structures in hot, dry and semi arid settings frequently include a variety of distinctive features. In the Middle East, these components include architectural features like screen walls, reflected light, wind catchers, and courtyard gardens with water features. According on the amount of precipitation in the area, buildings take on a variety of shapes. As a result, many regions that experience regular rainfall or monsoon seasons have stilted buildings. In regions where there is a lot of rain, flat roofs are rare. The effects of climate on architectural and building forms are considerable Using local resources and skills in architecture has the ability to protect mankind from the upcoming issues brought on by climate change. A shelter's main purposes are to offer seclusion and thermal comfort. In order to promote thermal comfort, the structure turns the external environment into conditions ideal for interior activities. Due to the hot and humid environment that dominates the southernmost region of India. Weather conditions, including temperature, humidity, precipitation, sky conditions, sun radiation, wind, and vegetation are some of the defining characteristics of hot and humid climate zones.
Characteristic features of buildings in hot and humid climatic zones are
VENTILATION: When designing structures in hot, humid regions, ventilation is a crucial factor to take into account. An immediate physiological cooling effect is a direct result of air movement. Cross ventilation must be made feasible by the placement of the structures. Oblique winds between 30 and 120 degrees to the wall can offer cross ventilation. Additionally, vegetation can provide shade and deflection. A further benefit of using attic spaces for ventilation is that it lessens solar heating through the roof.


Figure 8 OPENINGS
[SOURCE https://www.re thinkingthefuture.com/rtf fresh perspectives/a2128 10 things to rememberwhile designing in hot humid climate/]
Architecture as the Manifestation of Culture Bhuvana Reddy [18BAR023]
Figure 9 VENTILATION
[SOURCE https://www.re thinkingthefuture.com/rtf fresh perspectives/a2128 10 things to rememberwhile designing in hot humid climate/]
B.Arch. Dissertation 2022 23
6
OPENINGS: Openings of large sizes can be created to increase cross ventilation. The interior of the construction will be directly exposed to solar radiation if the openings are not properly shaded. The glass area should not exceed 15% of the facade's surface area if the windows are not tinted. In addition to reducing mechanical cooling demands, shading devices are essential for both visual and thermal comfort. External shading aids in blocking off direct sunlight in the summer while also allowing sunshine to enter the structure in the winter. When building external shading devices, the façade's orientation should also be taken into account. After researching the sun's course, external shades for southern orientations should be created.
MICROCLIMATE: When designing in a hot, humid region, it is crucial to maintain the microclimate since correct landscape design may greatly reduce striking and heating of the building surface. Additionally, it can serve as a barrier to block out heat, sunlight, noise, and traffic. Through the evapotranspiration phenomena and the creation of shade through landscaping, the temperature of the microclimate can be lowered around the building and on the site. Furthermore, deciduous trees aid in supplying summertime shade and wintertime sunlight, respectively. As a result, we can plant these trees on the west and south western sides of the building.

[SOURCE https://www.re thinkingthefuture.com/rtf fresh perspectives/a2128 10 things to rememberwhile designing in hot humid climate/]
[SOURCE https://www.re thinkingthefuture.com/rtf fresh perspectives/a2128 10 things to rememberwhile designing in hot humid climate/]
SHAPE OF THE BUILDING: The shape of the building can influence airflow patterns around the structure, which will impact ventilation, as well as solar access, wind exposure, heat gain or loss rates through the exterior envelope of the structure. The surface area to volume (S/V) ratio is a tool for assessing how compact a structure is. The depth of the building affects how much artificial illumination is needed. It is thought that circular geometry has the lowest S/V ratio. As a result, in a hot and humid climate, the building's circular shape becomes the most energy efficient.


ORIENTATION: The building's orientation in relation to solar radiation, daylight, and wind is clarified by solar passive design technique. Buildings should be oriented along the long axes that run east to west in a hot, humid climate. As a result, the longest façade will eventually face north and south, with a shorter wall facing east and west.
Figure 12 ORIENTATION OF BUILDING
[SOURCE https://www.re thinkingthefuture.com/rtf fresh perspectives/a2128 10 things to rememberwhile designing in hot humid climate/]
Architecture as the Manifestation of Culture Bhuvana Reddy [18BAR023]
Figure 13 PLANNING OF COURTYARDS
[SOURCE https://www.re thinkingthefuture.com/rtf fresh perspectives/a2128 10 things to rememberwhile designing in hot humid climate/]
B.Arch. Dissertation 2022 23
7
Figure 10 LANDSCAPE Figure 11 MICRO CLIMATE
PLANNING OF COURTYARDS: Strategically placed courtyards improve the building's ability to control its microclimate by allowing cool air from below to flow through the apertures of the rooms around the courtyard as a result of incident solar radiation warming the air in the enclosed, open area to the sky.
ROOF: The double roof may be the effective remedy for hot, humid climates. It is possible to insulate and provide the inner layer of the ceiling a reflective upper surface. Maximum 4°C air temperature is recommended for the inner surface. Veranda should be used as a passageway for air vented through the double roof, keeping the living area out of it.

[SOURCE https://www.re thinkingthefuture.com/rtf fresh perspectives/a2128 10 things to rememberwhile designing in hot humid climate/]
[SOURCE https://www.re thinkingthefuture.com/rtf fresh perspectives/a2128 10 things to rememberwhile designing in hot humid climate/]
ROOM ARRANGEMENTS: Because the thermal load is related to the structure's orientation, a room on the east side will typically be warm in the morning and cool down in the afternoon if it has little thermal mass. In contrast, the west facing rooms are cooler in the morning and tend to warm up in the afternoon. If the right shading devices are installed, rooms that typically face north and south will stay cool. (Roux, n.d.) The east side of the structure can be used to designate bedrooms because it stays cool in the evenings, while the west side can be used to designate storage areas. Moreover, because it is used most often in the morning and afternoon, the kitchen should be situated on the west side. Additionally, either the east or west side may be where the principal rooms are situated. The main building area should be separated from heated rooms like the kitchen, yet they can be connected by sharing a roof.

2.3 INFLUENCE OF CULTURE ON ARCHITECTURE
Language, art, and architecture are examples of cultural manifestations that reveal a society's culture. Each community's architecture contributes to its sense of self and communicates its culture. It is dependent on the community's history, geography, cultures, customs, etiquette, and knowledge. The act of designing a space that is impacted by knowledge, beauty, and design results in architecture. Experience from the distant past to the present has produced culture. Therefore, it is necessary to comprehend how space and culture interact in order to comprehend the relationship between culture and architecture.
Although it seems simple, making space in architecture is actually rather difficult. It is undeniable that the environment has an impact on people. Humans make the conscious decision to not adapt to their natural surroundings, and as a result, they build an artificial world in which to exist Various
Architecture as the Manifestation of Culture Bhuvana Reddy [18BAR023]
B.Arch. Dissertation 2022 23
8
Figure 14 ROOM ARRANGEMENTS Figure 15 ROOF
architectural space kinds have developed over time. Location significantly affects the emergence of cultural change since the anticipated behaviour patterns within a given environment reflect certain cultural norms. Every civilization that has a governance structure and an ideology guiding it has a unique set of goals and objectives. Culture's primary function is to express mental ideas by introducing concrete forms. The function of architecture in this transformation is critical.(Koirala, 2020)
The architectural styles that we see are only possible because of the numerous cultural systems that exist in society. Another aspect of culture is the design ideas that are considered when designing a certain space. Different design concepts can be found in the Hindu religion of the Indian subcontinent. Design criteria for Vaastupurushmandala, commonly known as "Vastushastra," are strictly followed to. These ideals were now only considered because of our religion's cultural norms and values. In China, the design process is based on "Feng Sui" and "Chi," which represent the magnetic field and sun light, respectively. Because Egyptians believed in life beyond death, the building form was designed to represent life after death. As a result, the range of design concepts listed above for constructing places is only possible due to differences in society's culture and identity. The employment of technology and materials in various cultural practises is the final notable characteristic of culture that has an impact on architecture. Only large stones were employed for construction during the Egyptian period. However, during the Roman era, concrete and cement were employed in construction. Timber, bamboo, stone, and mud architecture were prevalent during the Vedic period. Therefore, the type of material and techniques utilised were due to the cultural practises that took place in human society.

[Source https://www.re thinkingthefuture.com/rtf fresh perspectives/a582 how does culture shape architecture/]

[Source https://www.re thinkingthefuture.com/rtf fresh perspectives/a582 how does culture shape architecture/]
Every step of the design process is influenced by culture. This is because any design that is envisioned to execute a desired function is either directly or indirectly derived from or synced with the user's cultural identity. This is the framework for our mental processes. It not only establishes the form's individual identity, but it also aids in the recall of past memories. Several examples of culture have been widely expressed through design and architecture. Dating back to the Egyptian civilization, the culture dictated that its members believe in life after death. Their architecture, which comprised enormous pyramids and burial temples, openly represented this idea. The true expression of the polytheistic cultural belief might be seen in the Pantheon in Rome. Greek assemblage practises gave rise to the idea of a "agora," or gathering place. Cultural influences have affected the way spaces in India have been designed over the years. The design of homes has been directly influenced by the cultural traditions prevalent at the time, not just in the areas of ritualistic and religious importance like mosques and temples. Architecture should be viewed as a public figure to reflect social culture and mental attitudes rather than being purely concerned with aesthetics.(Ettehad & Kari, 2014)
Architecture forms that represent an aspect of nature or society may shed light on people's inner selves as well as their long forgotten thoughts and feelings for their own history, past, or illustrious culture (religion, nation or ethnicity etc.). Architecture provides that component of society that acts as its mirror by accurately representing all the other parts that together make up society and the planet.
Architecture as the Manifestation of Culture Bhuvana Reddy [18BAR023]
B.Arch. Dissertation 2022 23
9
Figure 16 AGORA OF ANCIENT GREECE Figure 17 VASTUSHASTRA AND FENG SHUI
Understanding the crucial role that architecture plays in nation building is fundamental in order to have a meaningful skyline of nations and regions.
Cultural (and ethnic) identification has a significant impact on a person's identity, including how they see themselves and interact with others. How one sees and behaves in the world is determined by their identity. Cultural identity is a distinct characteristic or behaviour of a group communication system that emerges in a particular situation.
“Major intangible elements of cultural identity can be reinterpreted or reinvented as tangible elements through architecture.”(Thussu, 2020)
Figure 18 RELATION BETWEEN CULTURE &ARCHITECTURE
After considering all of the examples, we can see how culture has a close relationship with architecture and how architecture has aided in the development and preservation of culture over time. Even in today's culture, somewhere plays an important function. Despite the significant impact of westernisation on Indian architecture, local culture continues to motivate architects to create structures that combine and adapt both worlds.
PARAMETERS OF CLIMATE:
Precipitation
PARAMETERS OF ARCHITECTURE: • Religious aspects & Vasthu

Visual aspects
Public/semi public/private spaces
Interaction spaces
Open/semi open/closed spaces
Planning



Materials
Building
Envelope
PARAMETERS OF
CULTURE
Crafts & Art
Cuisine
Music
Attire
Dance
Sports
Rituals & festivals
Agricultural activities
Hospitality
Table 1 PARAMETERS OF CLIMATE ARCHITECTURE & CULTURE
Architecture as the Manifestation of Culture Bhuvana Reddy [18BAR023]
B.Arch. Dissertation 2022 23
10
•
•
•
•
•
Temperature
Humidity
Sun radiation
Wind
•
•
•
•
•
•
•
•
•
•
•
•
•
•
•
•
•
[SOURCE AUTHOR] [SOURCE AUTHOR]
PARAMETERS OF CULTURE [INTANGIBLE ASPECTS]
ARCHITECTURAL SPACES [TANGIBLE ASPECTS]
CRAFTS & ART PILLAR CARVINGS, DOOR CARVINGS, TILE FLOORING CUISINE KITCHEN & DINING
MUSIC VERANDAH ATTIRE LAUNDRY & DRYING SPACES
DANCE NATYAMANDAPAS COURTYARDS SPORTS COURTYARDS, VERANDAH
Table 2 PARAMETERS OF CULTURE INTO ARCHITECTURAL SPACES
The above table shows few parameters of intangible in culture which could be moulded into tangile spaces. Like crafts & art is intangible aspect of culture but it could be used to mould into pillar carvings, door carvings, tile flooring etc. that is tangible space or form through architecture. So all these parameters are considered and studied while case studies and applied it in comparitive analysis.
2.4 DWELLINGS IN SOUTH INDIAN STATES
A modest building style unique to a place and time is called vernacular architecture. Buildings are typically constructed using local resources and expertise, usually without the involvement of a trained architect.
2.4.1 Kerala Nalukettu
The nalukettu is the name of Kerala's traditional house. These residences were constructed in accordance with the traditional Thachu Shastra’s scientific principles (the science of architecture). The nalukettu was shaped like a rectangle and large enough to hold the numerous members of a combined family. The doors, windows, and wooden granaries were built out of teakwood and anjili wood (from the jackfruit tree). The gables and roof, which were supported by wooden rafters and columns and covered with coconut palm leaves or tiled, were made of wood. The classic nalukettus included large verandahs supported by enormous wooden pillars, a padippura (entry to the house through a separate gate house), and a livestock shed.
Architecture as the Manifestation of Culture Bhuvana Reddy [18BAR023]
B.Arch. Dissertation 2022 23
11
[SOURCE AUTHOR]
[SOURCE https://www.muzirisheritage.org/kerala
These homes, which housed several generations of the family, were characterised by a centre open inner courtyard bordered by modest rooms. Large fluted columns flanked the open courtyard, which allowed sunlight and rainwater to enter. In order to entertain guests, the elevated veranda at the home's entry was flanked by columns. This elevated veranda led to the entrance door, which was decorated with beautifully carved designs.
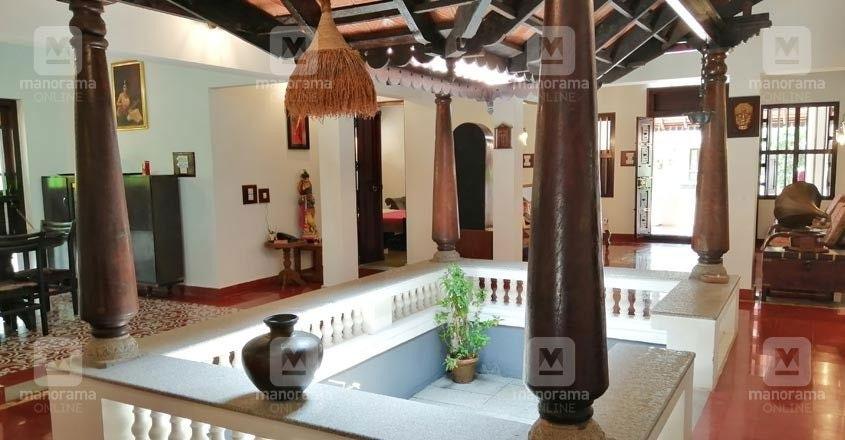
2.4.2 Tamil Nadu Chettinad Houses

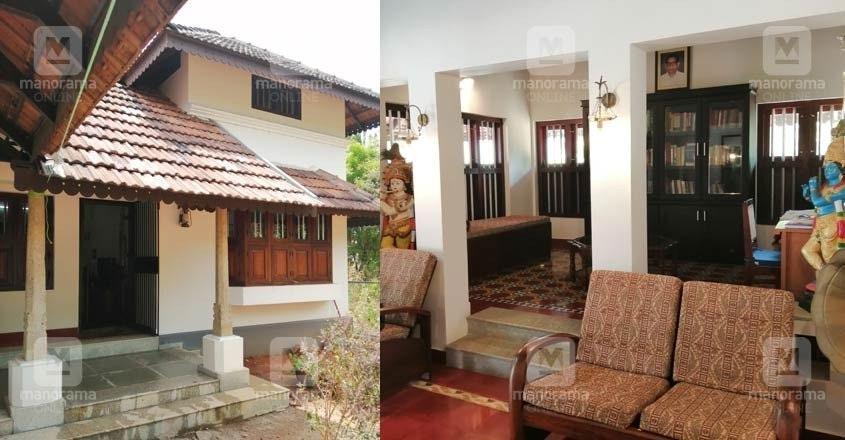
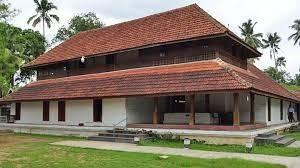

For its architectural design, Tamil Nadu's Chettinad area deserves special praise. Chettinad has a flourishing commercial community and a distinctive cultural identity that is reflected in its temples, architecture, and food. Elegant pillars on the porch and two towers on either side of the front veranda with apartments only used for business are common features of Chettinad homes, which are distinguished by the use of teak and marble. The elegantly carved entrance door opens to Muggapu, a thinnai/veranda where the family's ancestors' pictures are on display. The interior courtyard, which links to the various rooms, is similarly surrounded by pillars. Another courtyard towards the back of the house functioned as a meeting and socialising area for the ladies.
2.4.3 Karnataka Gutthu Houses
The Gutthu dwellings were owned by the 'Bunt' community of south Karnataka. A typical Gutthu home featured a steep pitched roof covering a single or two storey block around a courtyard and was built as vast, inward looking Hindu manors. These were typically constructed for joint families and were isolated from outsiders to prevent attacks. The house's architecture followed vastu principles, with a raised veranda flanked by carved wood pillars at the entry.(Vernacular Architecture of Karnataka.Pdf, n.d.) Rooms were arranged around a central inner courtyard connected by a hallway utilised as a socialising spot by the women of the house. The house's façade was symmetrical, and wood was the primary building material. Gutthu Mane are the ornately and artistically crafted
Architecture as the Manifestation of Culture Bhuvana Reddy [18BAR023]
B.Arch. Dissertation 2022 23
12
Figure 19 VERANDAH & LIVING AREA Figure 20 COURTYARD Figure 21 NALUKETTU HOUSE
Figure 22 CHETTINAD HOUSE
Figure 23 EXTERNAL VIEW
wooden [SOURCE https://www.architecturepulse.com/post/tradi tional indian housing south india]
thrissur
exude traditional charm.html]
[SOURCE https://www.onmanorama.cm/lifestyle/decor/ 2020/06/10/this
naalukettu
traditional
[SOURCE https://www.onmanorama.cm/lifestyle/decor/ 2020/06/10/this thrissur naalukettu exude
charm.html]
[SOURCE https://www.indulgexpress.com/life style/travel/2018/nov/19/watch how the park hotels changed this 150 year old chettinad mansion into a cafe with modern aesthe 11189.html]
lifestyle museum.php]
pillars that support a decorated wooden ceiling with floral designs or foliage themes of a typical 'Bunt' dwelling.
[SOURCE https://m.facebook.com/158396253830425/photos/like the chettinad mansions the bunt houses or the guthu houses are palatial spa/2797815850445081/]
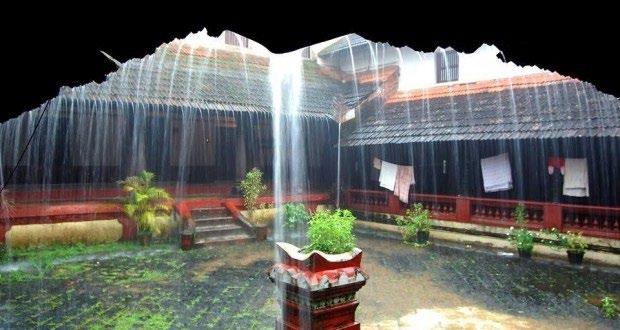

[SOURCE https://medium.com/welcometoindia/vernacular architecture of karnataka 7740fe264b43]
2.4.4 Andhra Pradesh & Telangana Manduva Logilli
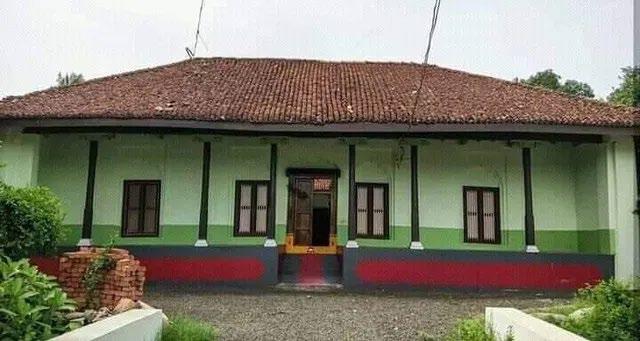
[SOURCE https://medium.com/welcometoindia/vernacular architecture of karnataka 7740fe264b43]
These old buildings, which could be found in the regions of Andhra are defined by rooms grouped around an inner courtyard or a large hall that spans the whole house. These residences are made of red bricks and have teak or rosewood pillars. The majority of these residences have a single rectangular linear form that reflects the area's characteristic architectural culture. In the summer, the terrace of the house is important for all drying activities and for family members to sleep.
[SOURCE https://www.thebetterindia.com/231080/andhra pradesh traditional home techniques advantages cost copper pillar manduva logili sustainable say143/]

[SOURCE https://www.thebetterindia.com/231080/andhra pradesh traditional home techniques advantages cost copper pillar manduva logili sustainable say143/]
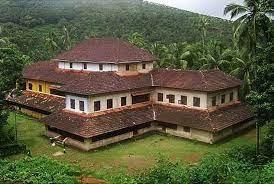
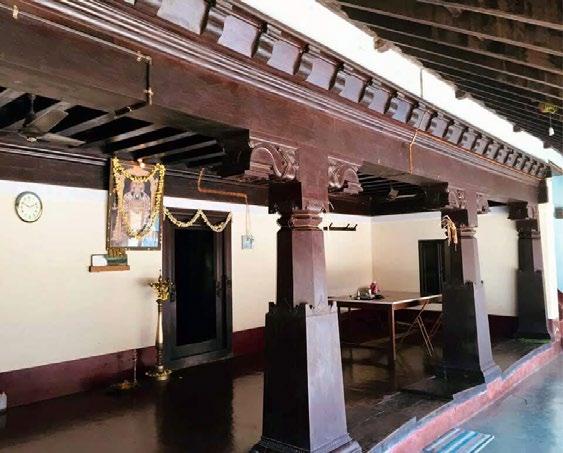
[SOURCE http://thehindubhaskar.blogspot.com/2013/10/ manduva houses in east godavari.html
The open central areas that encourage conversation, the pillars that support the family, the elevated verandahs that rise above minor issues, and the elaborately designed entrance doors that welcome everyone with open hearts are what Indian traditional homes, such as the Chettinad houses of Tamil Nadu, the nalukettus of Kerala, the Gutthu houses of Karnataka, or the illus of Telangana, clearly reflect.
Architecture as the Manifestation of Culture Bhuvana Reddy [18BAR023]
B.Arch. Dissertation 2022 23
13
Figure 24 GUTTHU HOUSE
Figure 25 COURTYARD Figure 26 VERANDAH
Figure 27 FRONT ELEVATION
Figure 28 INNER COURTYARD Figure 29 MAIN ENTRANCE
3.0
CASE STUDY
3.1 LIVE CASE STUDY 1 HOUSE AT AMEERABAD

SITE AREA: 175 sq.m
LOCATION: Ameerabad, North Karnataka
The home has a rectangle design that runs east west, with the entrance facing east. The dwellings are designed to be compact, limiting gain and loss of heat A little plantation area surrounds building. Interior verandah, which serves as the building's main circulation spine, acts as a buffer space, diffusing and distributing light and air from the courtyard within the structure. To prevent moisture from coming from the ground, high plinths are constructed. The 300mm thick walls impede heat transfer into the house, which is otherwise unnecessary for structural strength. The almost 3000mm high ceiling and 300mm thick roof significantly increase the time lag between heat conduction. All local materials are used, such as black stone and mud as plaster for walls, Thandur stone and rubble stone for floors, Mangalore tiles and metal roofing sheets for the external roof, and wood for the rafters, internal roof, and columns, to make the structure climate responsive.
[SOURCE https://www.dreamstime.com/background black building bricks close up toning brick image180360006]


Climatic Factors that are influencing in the architecture of building are As the climate of Ameerabad in North Karnataka is hot and humid, to ensure comfort from high temperature the building has thick walls made of black stone and mud is used as plaster which acts as heat resistant material. Also the building has vegetation around where they would be little temperature reduction. Also as the humidity is high in this region Courtyards are effective in stack effect and large openings of the building make sure there is flow of cool air. The building has enough gap for the unrestricted air flow & ventilation Semi open spaces are also effective in reducing the high temperatures and humidity. The precipitation also is high in this area so the house has a pitched roof for rainfall and floor around courtyard is raised, so there is no dampness around it. Water drains through the courtyard during heavy rainfall. To reduce the impact of direct sun radiation the building has good insulating & reflective roofing material and white paint reflects the heat away. Less surface area of the building is exposed to the sun As the building is long and narrow the air easily flows. Vegetation around the building brings the cool air into the building.
Architecture as the Manifestation of Culture Bhuvana Reddy [18BAR023]
B.Arch. Dissertation 2022 23
14
Figure 30 BLACK STONE Figure 31 INTERNAL ROOF Figure 32 MANGLORE TILES [PENKULU]
[SOURCE https://gosmartbricks.com/why clay roof tiles last long and are ideal for home construction in india/]
[SOURCE AUTHOR]
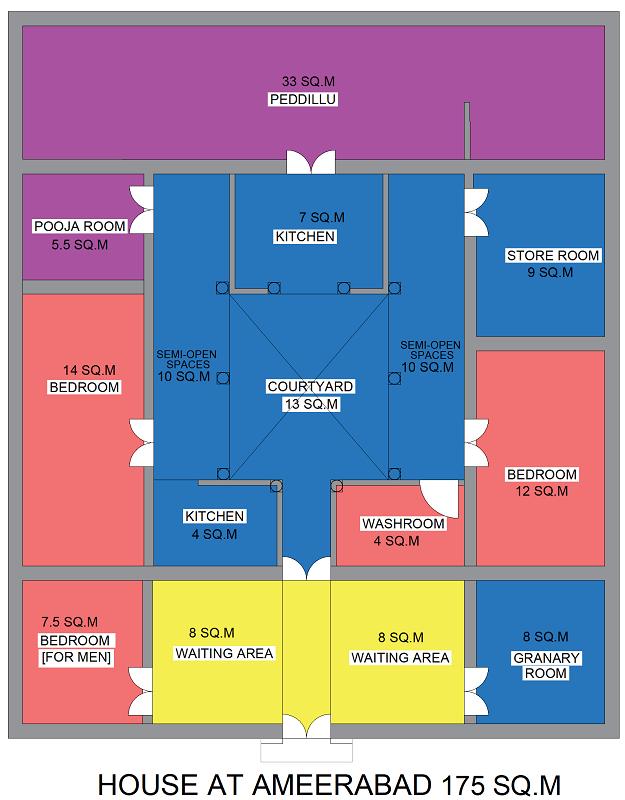

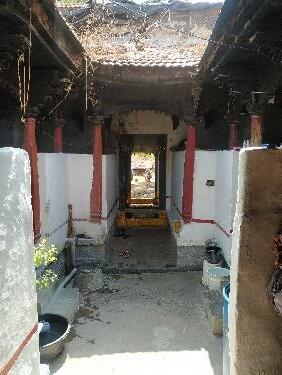


B.Arch. Dissertation 2022 23
15
Architecture as the Manifestation of Culture Bhuvana Reddy [18BAR023]
Figure 33 PLAN OF THE HOUSE AT AMEERABAD
Figure 34 ELEVATION OF THE BUILDING Figure 35 COURTYARD
N
[SOURCE AUTHOR] [SOURCE AUTHOR] [SOURCE AUTHOR]
The cultural influence on the design of the building or the spaces to be created came from intangible aspects like crafts & art, cuisine, music, attire, dance, rituals & festivals, hospitality to create tangible elements like door & pillar carvings, kitchen & grinding stone, courtyard, niches for storage, verandah, Pooja room, peddillu & Bankulu [waiting area] respectively.
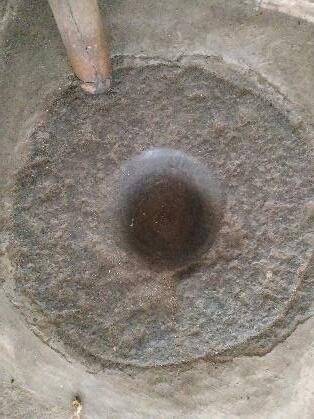
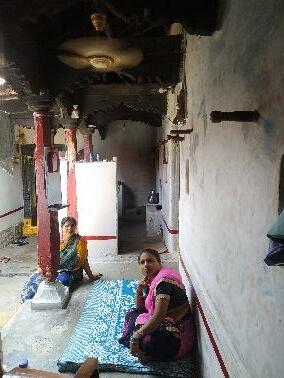


Doors' thresholds are given particular attention. Yellow, red, and green colors help them stand out and add decoration. This developed from the practice of using turmeric to keep insects out of the house, particularly during the harvest season.
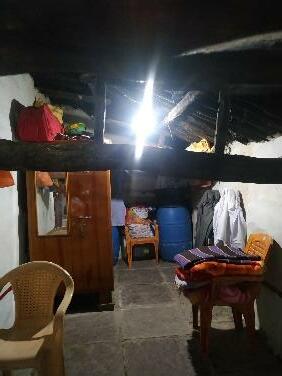
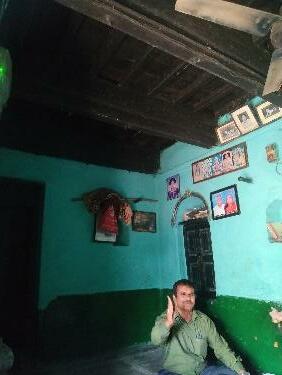
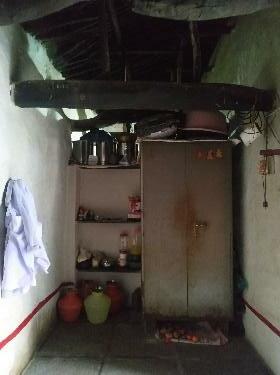
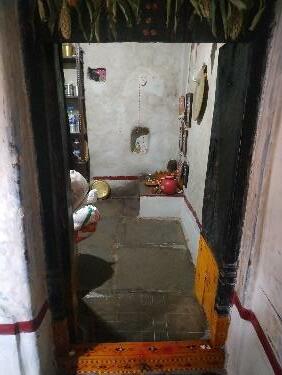
B.Arch. Dissertation 2022 23
16
Architecture as the Manifestation of Culture Bhuvana Reddy [18BAR023]
Figure 36 WAITING AREA Figure 37 POOJA ROOM Figure 38 PEDDILLU
Figure 39 GRINDING STONE
Figure 40 SEMI OPEN AREAS AROUND
Figure 41 KITCHEN
Figure 42 BEDROOM COURTYARD
[SOURCE AUTHOR] [SOURCE AUTHOR]
[SOURCE AUTHOR]
[SOURCE AUTHOR]
[SOURCE AUTHOR]
[SOURCE AUTHOR]
[SOURCE AUTHOR]
3.2 LIVE CASE STUDY 2 HOUSE AT CHALKI
SITE AREA: 185 sq.m
LOCATION: Chalki, North Karnataka
The residential building selected for the study is located at Chalki village, North Karnataka. It is a courtyard house with 2 courtyards one external and internal. The building’s area is approximately 185 sq.m. The home features a rectangular floor plan with the main entrance facing south and the east west axis. The dwellings are strategically placed to reduce heat intake and loss. There are two courtyards in this building, one inside and one outside. Light and air from the courtyard are dispersed and distributed throughout the building via the internal verandah, which serves as the main axis of circulation. To stop moisture from the ground from entering, high plinths are offered. The 300mm thick walls reduce heat transfer into the house, which is not necessary for structural strength otherwise. The time lag between heat conduction is also lengthened by the roughly 3000 mm high ceiling and the 300 mm thick roof.
All local materials are utilised to create the structure, including wood for the rafters and internal roof as well as the columns, black stone and mud for the walls' plaster, thandur stone and rubble stone for the floor, Mangalore tiles and metal roofing sheets for the outside roof.


Internal courtyard and verandah are utilised by women and family members, making them semi public, whereas the front half of the building (waiting area, etc.) & outdoor courtyard are mostly used by males, outsiders, servants, etc.
Climatic Factors that are influencing in the architecture of building are As the climate of Chalki in North Karnataka is hot and humid, to ensure the comfort from high temperature the building has thick walls made of black stone and mud is used as plaster which acts as heat resistant material. Also the building has vegetation around where they would be little temperature reduction. Also as the humidity is high in this region Two Courtyards are effective in stack effect and large openings of the building make sure there is flow of cool air. The building has enough gap for the unrestricted air flow & ventilation Semi open spaces are also effective in reducing the high temperatures and humidity. The precipitation also is high in this area so the house has a pitched roof for rainfall and floor around courtyard is raised, so there is no dampness around it. Water drains through the courtyard during heavy rainfall. To reduce the impact of direct sun radiation the building has good insulating & reflective roofing material and white paint reflects the heat away. Less surface area of the building is exposed to the sun. As the building is long and narrow the air easily flows. Vegetation around the building brings the cool air into the building.
Architecture as the Manifestation of Culture Bhuvana Reddy [18BAR023]
B.Arch. Dissertation 2022 23
17
Figure 43 FRONT VIEW OF THE BUILDING
Figure 44 ENTRANCE
[SOURCE AUTHOR]
[SOURCE AUTHOR]
Figure 45 GROUND FLOOR PLAN

[SOURCE AUTHOR] [SOURCE AUTHOR]

Figure 46 FIRST FLOOR PLAN N
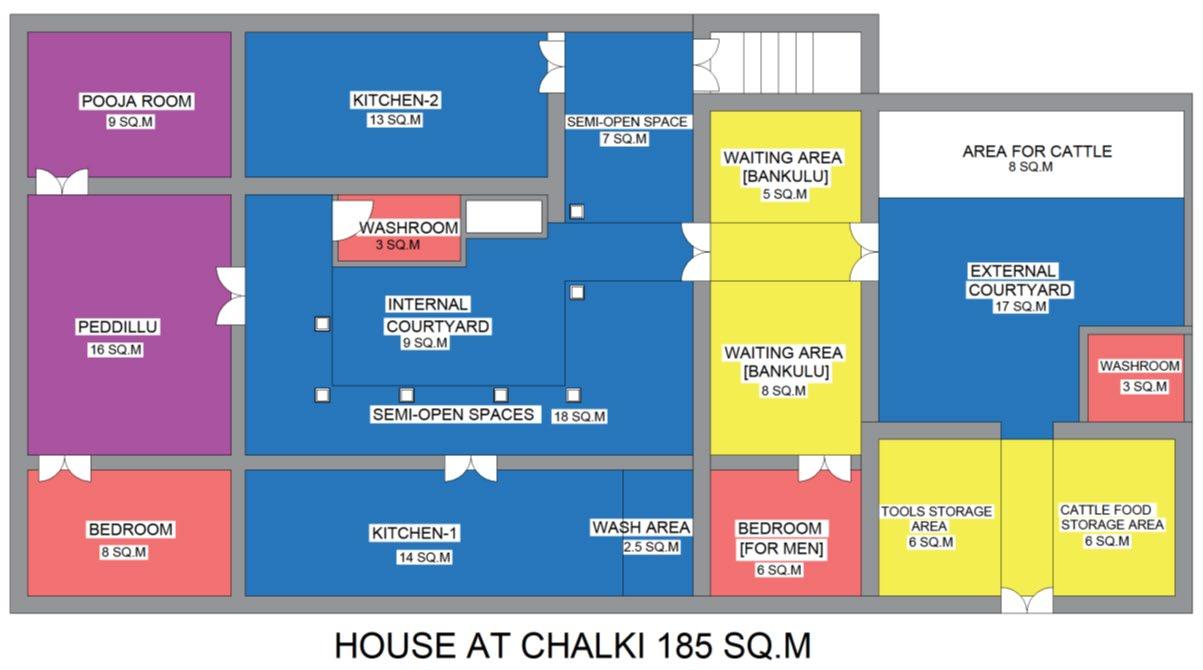
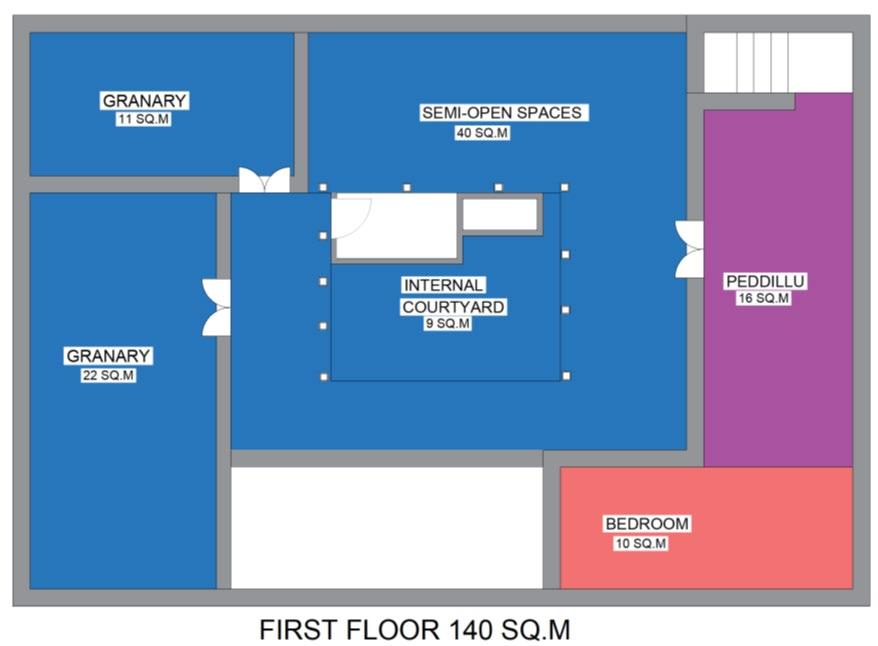
B.Arch. Dissertation 2022 23
18
Architecture as the Manifestation of Culture Bhuvana Reddy [18BAR023]
The cultural influence on the design of the building or the spaces to be created came from intangible aspects like crafts & art, cuisine, music, attire, dance, rituals & festivals, hospitality to create tangible elements like door & pillar carvings, kitchen & grinding stone, courtyard, niches for storage, verandah, Pooja room, peddillu & Bankulu [waiting area] respectively.

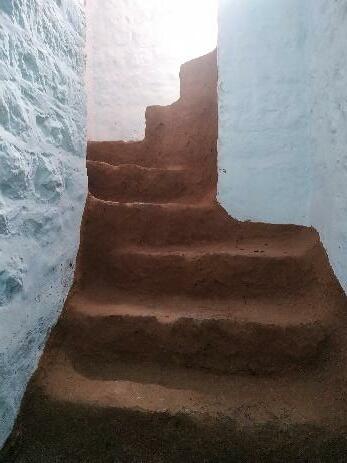
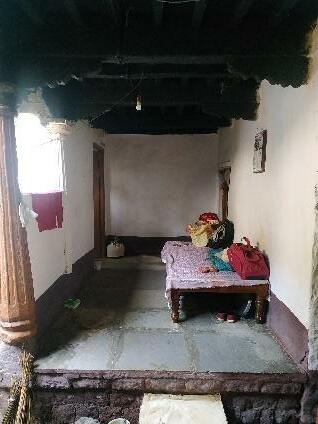
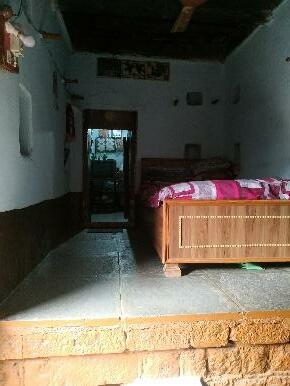
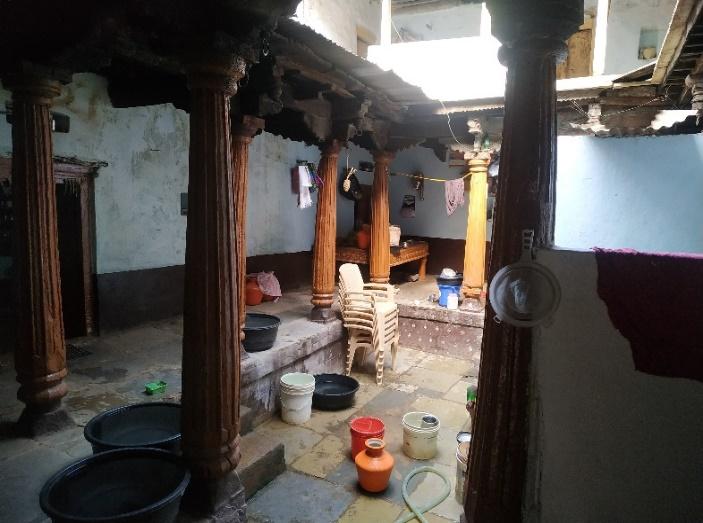
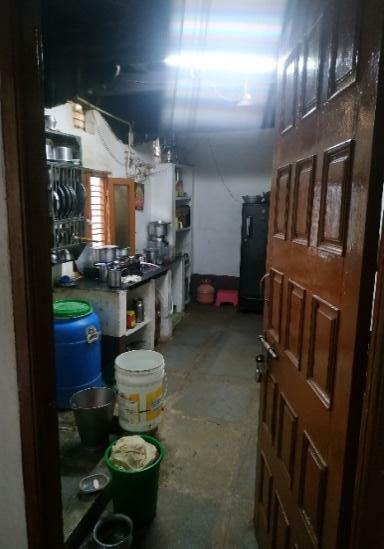
Doors' thresholds are given particular attention. Yellow, red, and green colors help them stand out and add decoration. This developed from the practice of using turmeric to keep insects out of the house, particularly during the harvest season. Also the cow dung is used to paste the floor, the people in this region and culture believe that it brings auspiciousness to them. This was to prevent the microbes enter into the house.
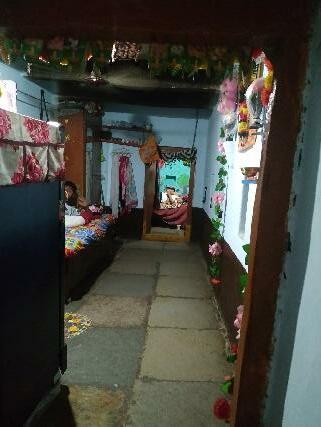
B.Arch. Dissertation 2022 23
19
Architecture as the Manifestation of Culture Bhuvana Reddy [18BAR023]
Figure 47 PEDDILLU Figure 48 KITCHEN Figure 49 COURTYARD
Figure 50 STAIRCASE Figure 51 WAITING AREA
Figure 52 SEMI OPEN AREAS
[SOURCE AUTHOR]
[SOURCE AUTHOR]
[SOURCE AUTHOR]
[SOURCE AUTHOR] [SOURCE AUTHOR] [SOURCE AUTHOR]
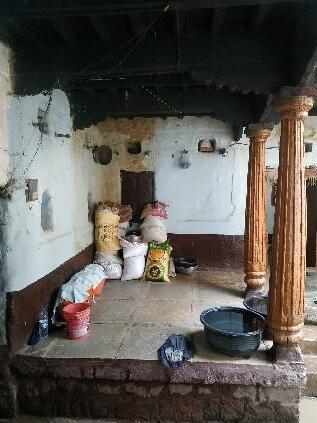
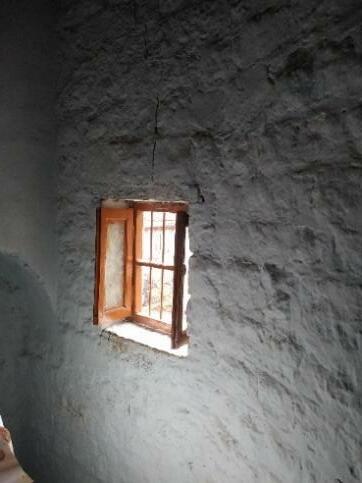



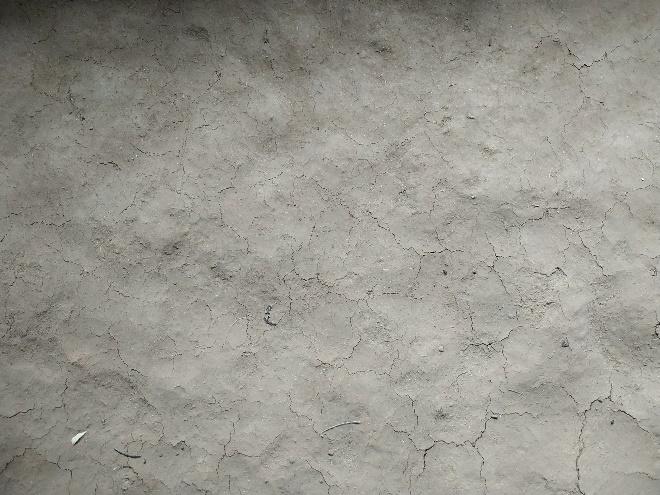

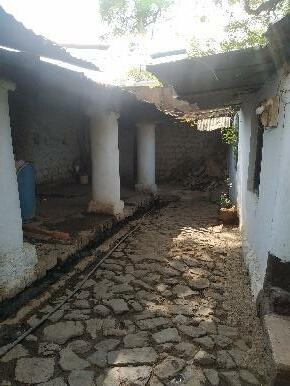
B.Arch. Dissertation 2022 23
20
Architecture as the Manifestation of Culture Bhuvana Reddy [18BAR023]
Figure 53 WINDOW Figure 54 INTERNAL ROOF Figure 55 NICHES IN THE WALLS
Figure 56 MUD & DUNG MIX FLOOR Figure 57 POOJA ROOM
Figure 58 AREA FOR CATTLE
Figure 59 TOOLS STORAGE AREA Figure 60 SEMI OPEN AREAS
[SOURCE AUTHOR] [SOURCE AUTHOR] [SOURCE AUTHOR]
[SOURCE AUTHOR] [SOURCE AUTHOR] [SOURCE AUTHOR]
[SOURCE AUTHOR] [SOURCE AUTHOR]
3.3 LIVE CASE STUDY 3 HOUSE AT CHEEKURTHI


SITE AREA: 162 sq.m.

LOCATION: Cheekurthi, North Karnataka
The residential building selected for the study is located at Cheekurthi village, the border area of Telangana & North Karnataka. It is a courtyard house surrounded by rooms around the courtyard. The building’s area is approximately 162 sq.m. The home has a rectangle layout that runs north to south, with the main entrance facing north.
The dwellings are strategically placed to reduce heat intake and loss. Light and air from the courtyard are dispersed and distributed throughout the building via the internal verandah, which serves as the main axis of circulation. To stop moisture from the ground from entering, high plinths are offered. The 300mm thick walls reduce heat transfer into the house, which is not necessary for structural strength otherwise. The time lag between heat conduction is also lengthened by the roughly 3000 mm high ceiling and the 300 mm thick roof. All local materials are utilised to create the structure, including wood for the rafters and internal roof as well as the columns, black stone and mud for the walls' plaster, thandur stone and rubble stone for the floor, Mangalore tiles and metal roofing sheets for the outside roof.
Climatic Factors that are influencing in the architecture of building are Because the environment in Cheekurthi, North Karnataka, is hot and humid, the structure has strong walls constructed of black stone and mud is utilised as plaster, which works as a heat resistant substance. There is also greenery around the structure where there would be little temperature drop. Also, the humidity in this area is high. The courtyard is effective in stack effect, and the building's huge openings ensure a flow of cool air. The structure has considerable space for unobstructed air flow and ventilation. Semi open areas can also help to reduce excessive heat and humidity. The precipitation is very considerable in this location, thus the home has a pitched roof for rain and the floor surrounding the courtyard is elevated to prevent wetness. During heavy rain, water drains through the courtyard. The structure features strong insulating and reflecting roofing material to limit the impact of direct solar radiation, and white paint reflects the heat away. The building's surface area is less exposed to the sun. Because the structure is long and thin, air moves freely. The cold air is drawn into the structure by the vegetation that surrounds it.
Architecture as the Manifestation of Culture Bhuvana Reddy [18BAR023]
B.Arch. Dissertation 2022 23
21
Figure 61 INTERNAL VERANDAH Figure 62 COURTYARD Figure 63 ENTRANCE
[SOURCE AUTHOR] [SOURCE AUTHOR] [SOURCE AUTHOR]
Figure 64 FLOOR PLANS



[SOURCE AUTHOR]
Figure 65 ELEVATION OF THE BUILDING
[SOURCE AUTHOR]
Architecture as the Manifestation of Culture Bhuvana Reddy [18BAR023]

B.Arch. Dissertation 2022 23
22
N
The cultural influence on the design of the building or the spaces to be created came from intangible aspects like crafts & art, cuisine, music, attire, dance, rituals & festivals, hospitality to create tangible elements like door & pillar carvings, kitchen & grinding stone, courtyard, niches for storage, verandah, Pooja room, peddillu & Bankulu [waiting area] respectively.


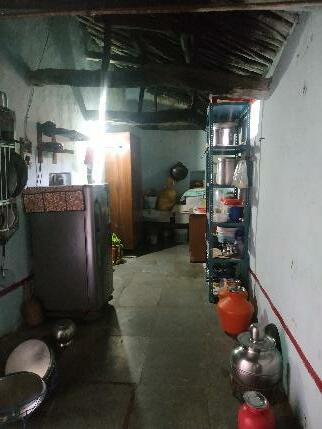
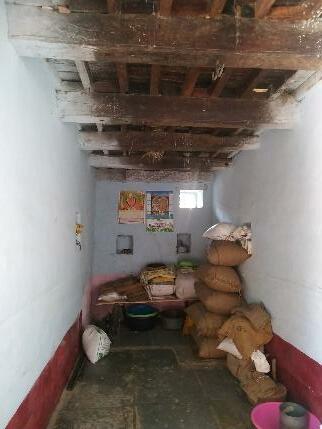

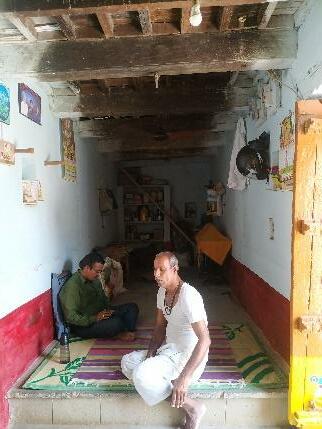
Doors' thresholds are given particular attention. Yellow, red, and green colors help them stand out and add decoration. This developed from the practice of using turmeric to keep insects out of the house, particularly during the harvest season. Also the cow dung is used to paste the floor, the people in this region and culture believe that it brings auspiciousness to them. This was to prevent the microbes enter into the house.
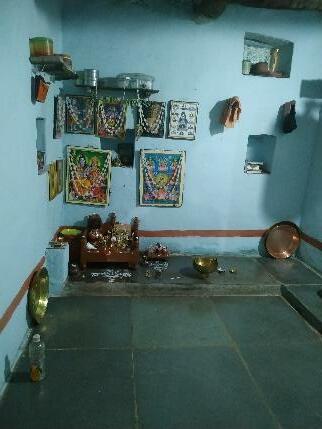
B.Arch. Dissertation 2022 23
23
Architecture as the Manifestation of Culture Bhuvana Reddy [18BAR023]
Figure 66 KITCHEN 1 Figure 67 KITCHEN 2
Figure 68 POOJA ROOM
Figure 69 TOOLS & STORAGE AREA Figure 70 WAITING AREA
Figure 71 PEDDILLU
[SOURCE AUTHOR] [SOURCE AUTHOR] [SOURCE AUTHOR]
[SOURCE AUTHOR] [SOURCE AUTHOR] [SOURCE AUTHOR]
3.4 LIVE CASE
STUDY
SITE AREA: 160 sq.m.
LOCATION: Rajnelli, Telangana
4 HOUSE AT RAJNELLI
The residential building selected for the study is located at Rajnelli village of Telangana. It is a courtyard house surrounded by rooms around the courtyard. The building’s area is approximately 160 sq.m The home is rectangular in shape, with the main entrance on the south side of the north south axis.


The dwellings are strategically placed to reduce heat intake and loss. The inside verandah of the structure serves as a dilution zone, dispersing and distributing light and air entering from the courtyard. To stop moisture from the ground from entering, high plinths are offered. The 300mm thick walls reduce heat transfer into the house, which is not necessary for structural strength otherwise. The time lag between heat conduction is significantly lengthened by a nearly 3000 mm high ceiling and a roof that is 300 mm thick. For materials, Thandur stone and red oxide for the floor, Shahabad stone and metal roofing sheets for the external roof, and wood for the rafters and interior roof and columns are all locally sourced materials that make the structure climate responsive. The internal courtyard and verandah are used by women and family members, making them semi public. Peddillu is primarily used by women. The front section of the building (waiting area, etc.) is mostly utilised by males, outsiders, servants, etc., making it public.
[SOURCE AUTHOR]
[SOURCE AUTHOR]
Climatic Factors that are influencing in the architecture of building are The structure in Peecharagadi, Telangana, has sturdy walls made of laterite stone that protect thermal comfort from high temperatures. Mud is also used as plaster because it is a heat resistant substance. The building is also surrounded by foliage in places where there won't be much of a reduction in temperature. Furthermore, there is a lot of humidity here. A cool airflow is ensured by large building openings, and the courtyard is effective at producing a stack effect. The building has lots of apertures for unrestricted air movement and ventilation. Semi open spaces can also aid in reducing the intense heat and humidity. Furthermore, this area gets a lot of rain. Because of the high amount of precipitation in this area, the house features a slanted roof to handle rain and a raised floor enclosing the courtyard to prevent dampness. Water rushes through the courtyard when it rains heavy. The structure is well insulated and features reflective roofing material, and the white paint reflects heat away from the structure, reducing the impacts of direct sun radiation. The area of the building exposed to the sun is reduced. The length and narrowness of the building allow for easy airflow. The surrounding foliage provides the building with cool air.
Architecture as the Manifestation of Culture Bhuvana Reddy [18BAR023]
B.Arch. Dissertation 2022 23
24
Figure 72 ENTRANCE
Figure 73 FRONT VIEW
Figure 74 FLOOR PLAN N [SOURCE AUTHOR]


Architecture as the Manifestation of Culture Bhuvana Reddy [18BAR023]

B.Arch. Dissertation 2022 23
25
The design of the building or the spaces was influenced by intangible factors such as crafts and art, cuisine, music, attire, dance, rituals and festivals, and hospitality to produce tangible elements like door and pillar carvings, kitchen and grinding stone, courtyard, niches for storage, verandah, Pooja room, and peddillu & Bankulu [waiting area] respectively. Doors' thresholds receive special consideration. They stick out and offer decoration because of the yellow, red, and green colours. This came about as a result of the custom of using turmeric to keep insects out of homes, especially during the harvest. Additionally, cow dung is used to cover the floor because it is considered auspicious by the people in this area and culture. This was done to stop microorganisms from getting inside the dwelling.

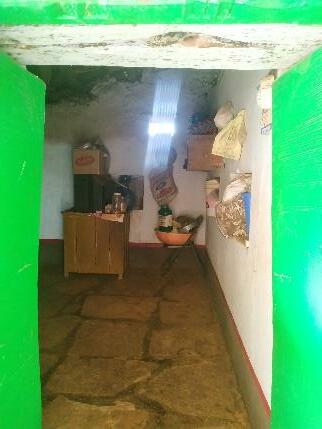
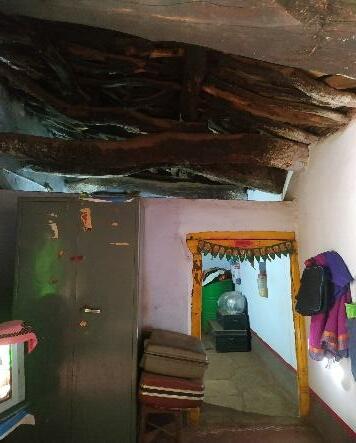
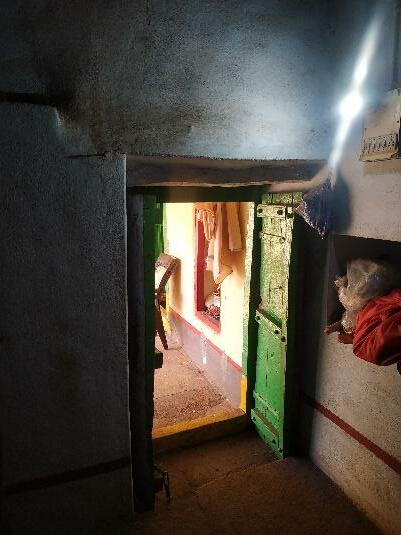
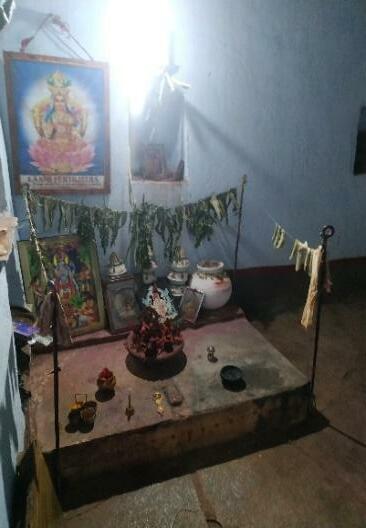

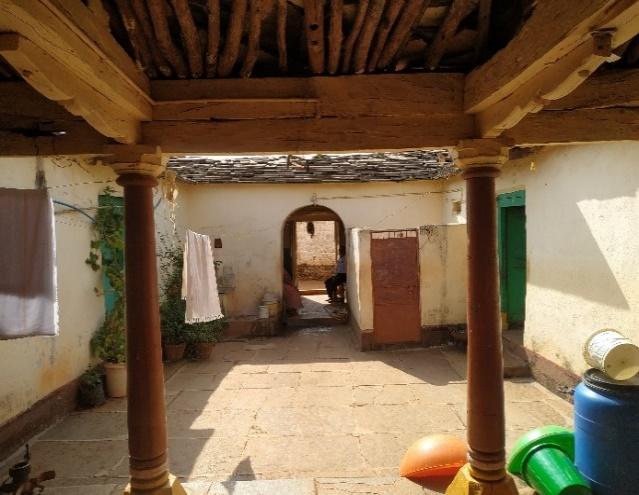
B.Arch. Dissertation 2022 23
26
Architecture as the Manifestation of Culture Bhuvana Reddy [18BAR023]
Figure 75POOJA ROOM Figure 76 PEDDILLU Figure 77 COURTYARD
Figure 78 GRANARY
Figure 79 KITCHEN
Figure 80 PADSALA
Figure 81 BEDROOM
[SOURCE AUTHOR]
[SOURCE AUTHOR]
[SOURCE AUTHOR]
[SOURCE AUTHOR]
[SOURCE AUTHOR] [SOURCE AUTHOR]
[SOURCE AUTHOR]
3.5 LIVE CASE STUDY 5 HOUSE 1 AT PEECHARAGADI


SITE AREA: 170 sq.m.

LOCATION: Peecharagadi, Telangana
The residential building selected for the study is located at Peecharagadi village of Telangana. It is a courtyard house surrounded by rooms around the courtyard. The building’s area is approximately 170 sq.m The home has a rectangle design that runs north to south, with the main entrance facing north. The dwellings are designed to be compact, limiting heat gain and loss.
The dwellings are strategically placed to reduce heat intake and loss. The inside verandah of the structure serves as a dilution zone, dispersing and distributing light and air entering from the courtyard. To stop moisture from the ground from entering, high plinths are offered. The 300mm thick walls reduce heat transfer into the house, which is not necessary for structural strength otherwise. The time lag between heat conduction is significantly lengthened by a nearly 3000 mm high ceiling and a roof that is 300 mm thick. For materials, Thandur stone and red oxide for the floor, Shahabad stone and metal roofing sheets for the external roof, and wood for the rafters and interior roof and columns are all locally sourced materials that make the structure climate responsive. Women and family members utilise the indoor courtyard and verandah, making them semi public. Women are the primary users of Peddillu. The front portion of the building (waiting room, for example) is usually used by men, visitors, servants, and so on, making it public.
The environment of Peecharagadi, Telangana, is hot and humid, thus to protect thermal comfort from high temperatures, the building has strong walls constructed of laterite stone, and mud is utilised as plaster, which works as a heat resistant material. In areas where there would be little temperature drop, the building is also surrounded by greenery. Moreover, this area has a high humidity level. Large building openings ensure a cool airflow, and the courtyard is good in creating a stack effect. The structure features ample openings for unhindered ventilation and air flow. Semi open areas can also help to lower the high temperatures and humidity. Additionally, this region experiences heavy rains. The amount of precipitation in this region is also great, thus the house has a pitched roof to accommodate rain and a raised floor surrounding the courtyard to prevent dampness. When it rains heavily, water runs through the courtyard. The structure has strong insulation and reflective roofing material, and white paint reflects heat away to lessen the effects of direct sun radiation. The area of
Architecture as the Manifestation of Culture Bhuvana Reddy [18BAR023]
B.Arch. Dissertation 2022 23
27
Figure 82 ENTRANCE
Figure 83 COURTYARD
Figure 84 STAIRCASE
[SOURCE AUTHOR]
[SOURCE AUTHOR] [SOURCE AUTHOR]
the building that is exposed to the sun is smaller. The building's length and narrowness allow for easy airflow. The building gets its cold air from the surrounding vegetation.
Figure 85 GROUND FLOOR PLAN



[SOURCE AUTHOR]
Architecture as the Manifestation of Culture Bhuvana Reddy [18BAR023]
B.Arch. Dissertation 2022 23
28
N
Architecture as the Manifestation of Culture Bhuvana Reddy [18BAR023]


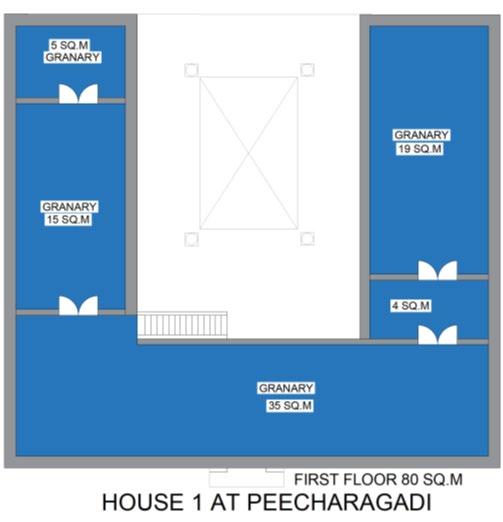
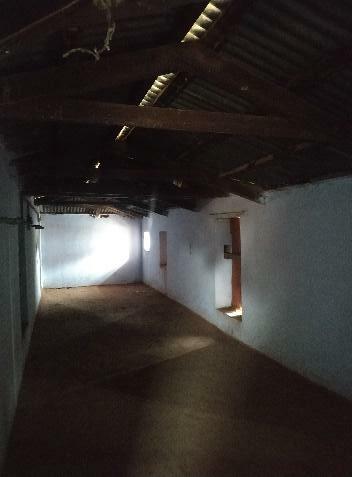
B.Arch. Dissertation 2022 23
29
Figure 86 FIRST FLOOR PLAN Figure 87 GRANARY Figure 88 DOORS
N [SOURCE AUTHOR] [SOURCE AUTHOR] [SOURCE AUTHOR]
Design elements like door and pillar carvings, kitchen and grinding stones, courtyards, niches for storage, verandahs, Pooja rooms, and peddillu & bankulu [waiting area] were created as a result of intangible influences from crafts and art, cuisine, music, attire, dance, rituals and festivals, and hospitality.
Doors' thresholds are given particular attention. The yellow, red, and green colours make them stand out and serve as decoration. This resulted from the practise of applying turmeric to deter insects from entering dwellings, particularly during the harvest. Cow dung is also utilised to coat the floor because it is seen as lucky by the locals in this region and culture.
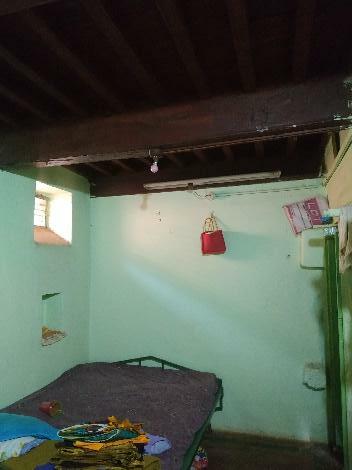
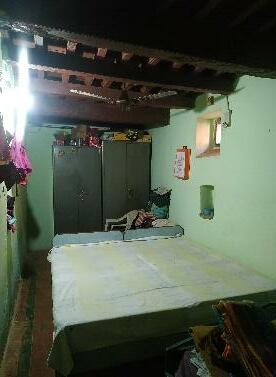
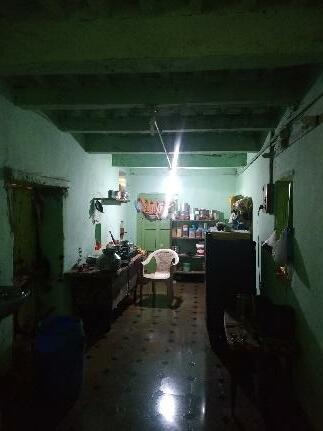
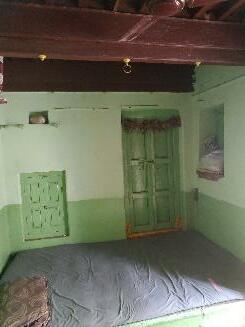
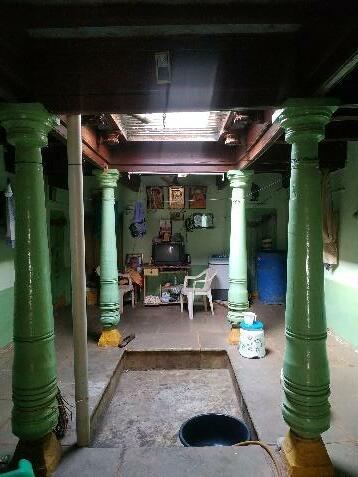
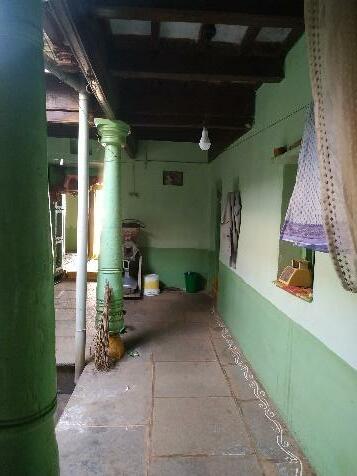
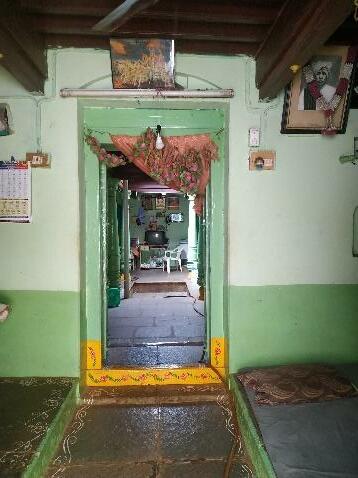
B.Arch. Dissertation 2022 23
30
Architecture as the Manifestation of Culture Bhuvana Reddy [18BAR023]
Figure 89 WAITING AREA Figure 90 SEMI OPEN SPACES AROUND COURTYARD Figure 91 COURTYARD
Figure 92 CORRIDOR
Figure 93 KITCHEN
Figure 94 BEDROOM
Figure 95 BEDROOM
[SOURCE AUTHOR]
[SOURCE AUTHOR]
[SOURCE AUTHOR]
[SOURCE AUTHOR] [SOURCE AUTHOR]
[SOURCE
AUTHOR] [SOURCE AUTHOR]
3.6 LIVE CASE STUDY 6 HOUSE 2 AT PEECHARAGADI
SITE AREA: 210 sq.m.
LOCATION: Peecharagadi, Telangana
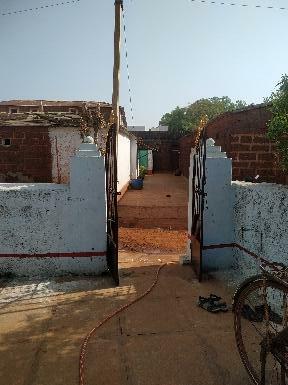
The residential building selected for the study is located at Peecharagadi village of Telangana. It is a courtyard house surrounded by rooms around the courtyard. The building’s area is approximately 210 sq.m. The home features a rectangle floor layout that runs east west, with the main entrance facing north.
Building is purposefully positioned in that orientation to minimise heat intake and loss. The structure's interior verandah acts as a dilution zone, dispersing and spreading light and air entering from the courtyard. High plinths are available to prevent moisture from entering from the ground. Heat transfer into the home is reduced by the 300mm thick walls, which is not required for structural strength otherwise. The 300mm thickness of the roof and the about 3000mm high ceiling greatly extend the time lag between heat conduction. Thandur stone and red oxide for the floor, Shahabad stone and metal roofing sheets for the exterior roof, and wood for the rafters, inner ceiling, and columns, for example, are all locally sourced materials that contribute to the structure's climatic responsiveness. The house is segregated like women and family members utilise the indoor courtyard and verandah, making them semi public. Women are the primary users of Peddillu. The front portion of the building (waiting room, for example) is usually used by men, visitors, servants, and so on, making it public.

To preserve thermal comfort from high temperatures in Peecharagadi, Telangana, the structure has strong walls made of laterite stone, and mud is used as plaster, which serves as a heat resistant substance. The building is also surrounded by plants in locations where there would be little temperature reduction. Furthermore, the humidity level in this location is high. Large building openings allow for cool airflow, and the courtyard helps to create a stack effect. The building has several openings for unrestricted ventilation and air flow. Semi open spaces can also aid in the reduction of high temperatures and humidity. Furthermore, this region suffers significant rainfall. Because of the high quantity of precipitation in this area, the home features a slanted roof to handle rain and a raised floor enclosing the courtyard to prevent moisture. Water rushes through the courtyard when it rains heavy. The structure is well insulated and features reflective roofing material, and the white paint reflects heat away from the structure, reducing the impacts of direct solar radiation. The area of the structure exposed to the sun is reduced. The length and narrowness of the building allow for good ventilation. The surrounding foliage provides the structure with cool air.
Architecture as the Manifestation of Culture Bhuvana Reddy [18BAR023]
B.Arch. Dissertation 2022 23
31
Figure 96 VIEW OF THE HOUSE
Figure 97 ENTRANCE GATE
[SOURCE AUTHOR]
[SOURCE AUTHOR]
Figure 98 GROUND FLOOR PLAN

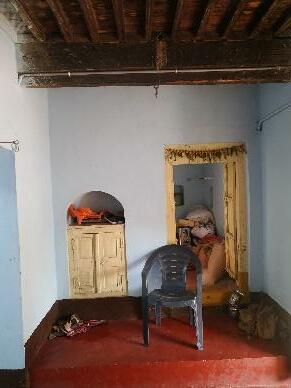

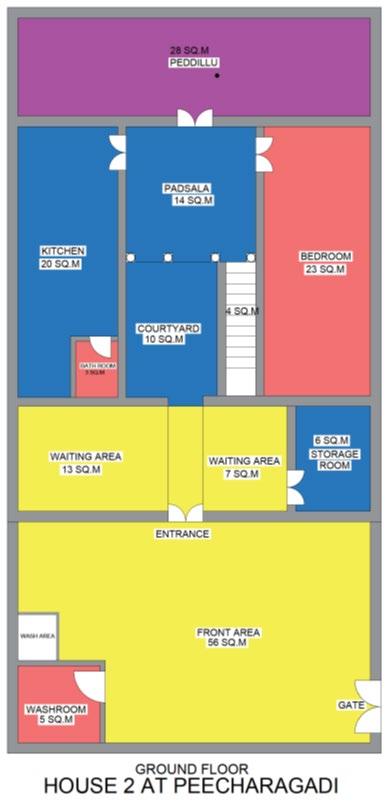
Figure 99 WAITING AREA
[SOURCE AUTHOR] [SOURCE AUTHOR]
Architecture as the Manifestation of Culture Bhuvana Reddy [18BAR023]
B.Arch. Dissertation 2022 23
32
N
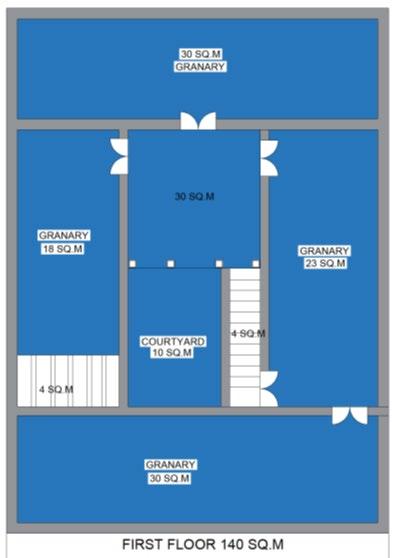


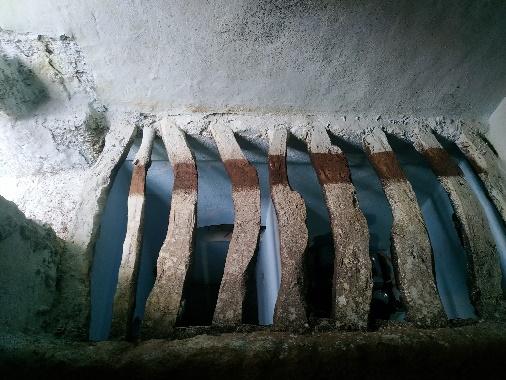
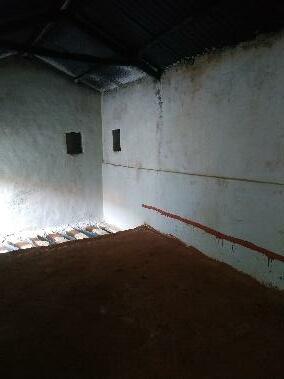
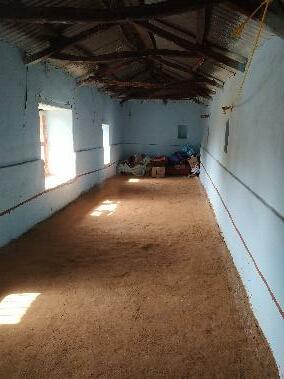

B.Arch. Dissertation 2022 23
33
Architecture as the Manifestation of Culture Bhuvana Reddy [18BAR023]
Figure 100 FIRST FLOOR PLAN
Figure 101 GRANARY
Figure 102 CHIMNEY
Figure 103 GRANARY Figure 104 WAITING AREA
N
[SOURCE AUTHOR] [SOURCE AUTHOR] [SOURCE AUTHOR] [SOURCE AUTHOR] [SOURCE AUTHOR]
Figure 105 COURTYARD
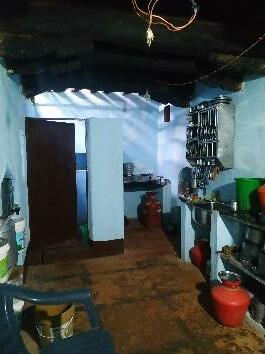

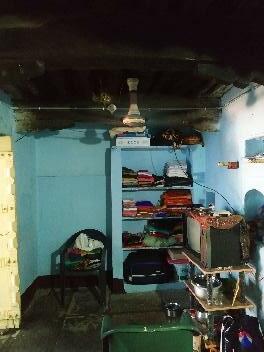
Figure 106 PEDDILLU

Intangible factors led to the creation of design features including door and pillar carvings, cooking and grinding stones, courtyards, storage niches, verandahs, Pooja rooms, and peddillu & bankulu [waiting space] influences from food, music, dancing, rituals, crafts, and art hospitality and festivals.
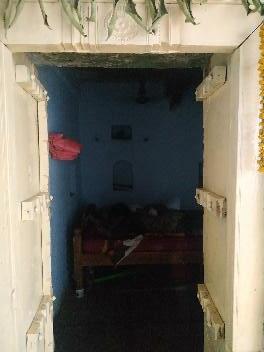
Doors' thresholds get special consideration. Green, yellow, and red Colors draw attention to things and act as ornamentation. This was the outcome of the using turmeric regularly to prevent insects from entering homes especially during harvest. The floor is likewise covered with cow dung, because in this area and culture, people view it as lucky. Also the waiting areas and open areas in front portion of the building are mainly made to honour the strangers and relatives which comes from the tradition which says ‘athithi devo bhava’.
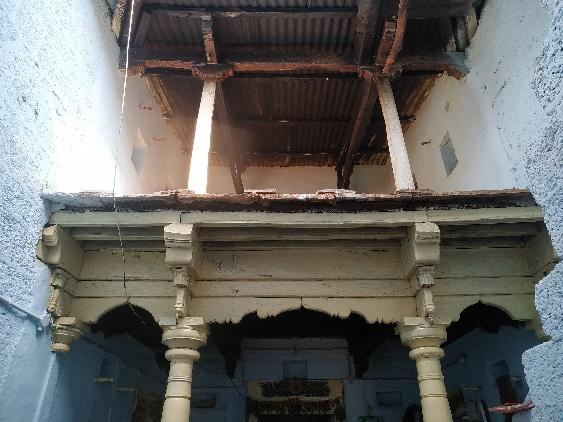
B.Arch. Dissertation 2022 23
34
Architecture as the Manifestation of Culture Bhuvana Reddy [18BAR023]
Figure 107 KITCHEN & WASHROOM
Figure 108 BEDROOM
Figure 109 PEDDILLU
[SOURCE AUTHOR] [SOURCE AUTHOR] [SOURCE AUTHOR]
[SOURCE AUTHOR] [SOURCE AUTHOR]
3.7 ONLINE CASE STUDY 1 HOUSE AT KERALA
SITE AREA: 180 sq.m.
LOCATION: Kumbalam, Kerala
Traditional Courtyard House (Nalukettu): The nalukettu house is a traditional Keralan courtyard house that is composed of four blocks arranged around an open courtyard. It has a square or rectangular shape, high pitched roofs, and an open courtyard for ventilation and light. Both the indoor and outside verandas provide shade and protection from the elements. The arrangement of the blocks and courtyard follows the laws of scales and proportions. Two verandahs one outside and one interior are positioned between the rooms. In order to prevent direct heat from entering the living spaces, the exterior veranda that runs the length of the building's footprint serves as a buffer space. Light and air from the courtyard are dispersed and distributed throughout the building via the internal veranda, which serves as the main axis of circulation. To stop moisture from the ground from entering, high plinths are offered. Common materials include bamboo, laterite, clay, wood, palm leaves, and granite stone for foundations.
The house is separated into two sections: the living room and kitchen are made of laterite bricks bound in lime, while the bedrooms and store are made of wood. View of the nadumuttuom through the outer door, as well as the store's entrance, are also visible. Everything is in perfect line and order, demonstrating how much the traditional craftspeople valued order.
[SOURCE https://www.academia.edu/3557744/Kerala_Architecture_A_Case_study]
THE GROUND FLOOR LAYOUT
[SOURCE https://www.academia.edu/3557744/Kerala_Architecture_A_Case_study]
The design is built on Vasthu Shastra principles, just as all conventional Keralan buildings. The home is built using a rectangular building method known as the "Nalukettu" (four ties) technique. The proportions of the measurements of each rectangular block show that the artisans adhered to Vasthu and its ideals. Both 220*290 and 8015*10700 have a 1: 1.3 ratio. The house is surrounded by an open veranda, or chuttu.


ATTIC SPACE
The Attic was used as a general store. The pillars are a new addition put up to support the decaying wooden beams Comes directly above the wooden block consisting of the rooms and the store The block on the left in the background. Red indicates the roofing limit. The Attic is highlighted. Pink is the veranda.
Architecture as the Manifestation of Culture Bhuvana Reddy [18BAR023]
B.Arch. Dissertation 2022 23
35
Figure 110 FRONT ELEVATION OF THE BUILDING
Figure 111 (CHUTTU) EXTERNAL VERANDAH
Figure 112 PLAN OF THE BUILDING

[SOURCE https://www.academia.edu/3557744/Kerala_Architecture_A_Case_study]
Figure 113 ATTIC SPACE PLAN OF THE BUILDING
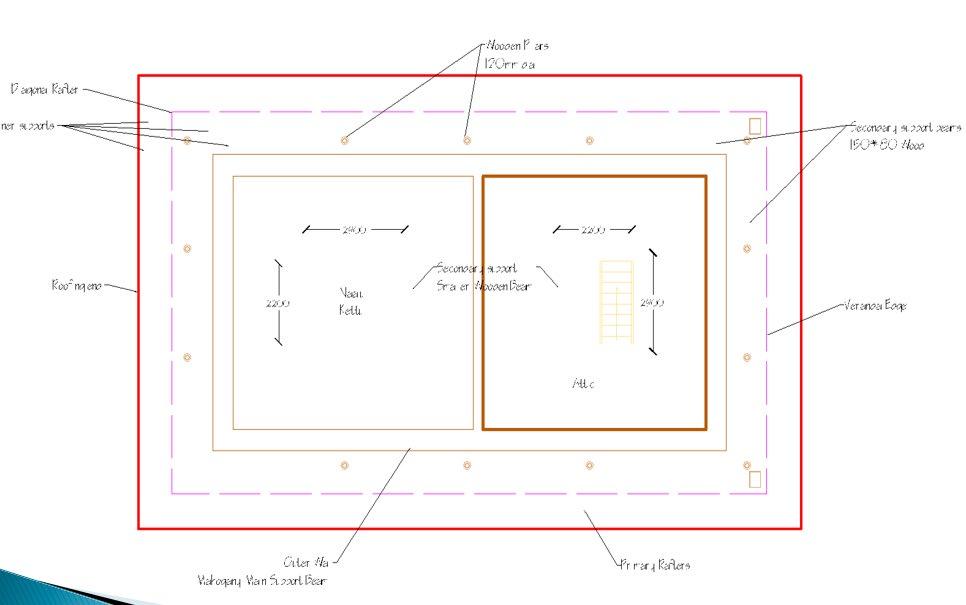
[SOURCE https://www.academia.edu/3557744/Kerala_Architecture_A_Case_study]
Architecture as the Manifestation of Culture Bhuvana Reddy [18BAR023]
B.Arch. Dissertation 2022 23
36
At the western end of the house, the rooms and stores were in a separate block. Individual panels for wooden walls. Traditional Keralites held the idea of an open home; the house was viewed as a public gathering place. With the exception of the store rooms, every room was connected to another. Originally, there were no bars on the window that connected the rooms, allowing passage between them. Individual vertical hardwood planks were stacked and then linked to form the walls. The doors had a special hinge design. Handcrafted, entirely out of wood, and lavishly ornamented. Windows are lined up with the surrounding wall and properly aligned. becomes invisible when closed.
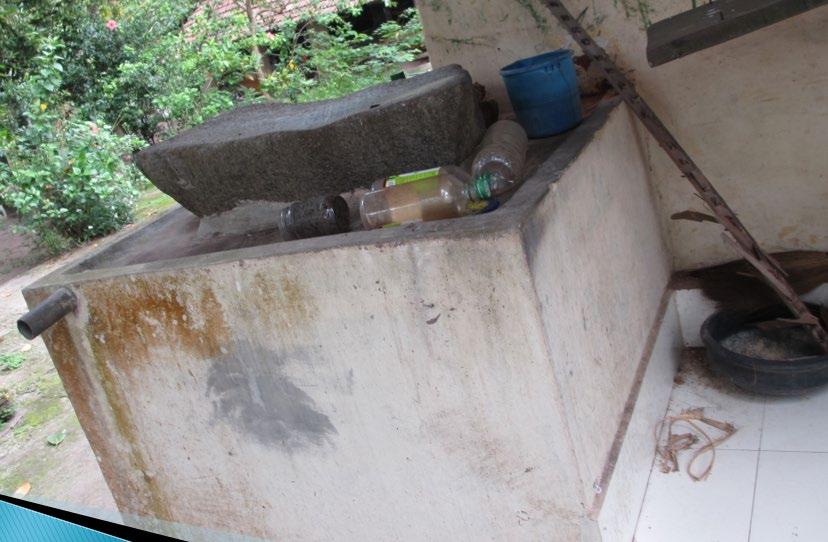
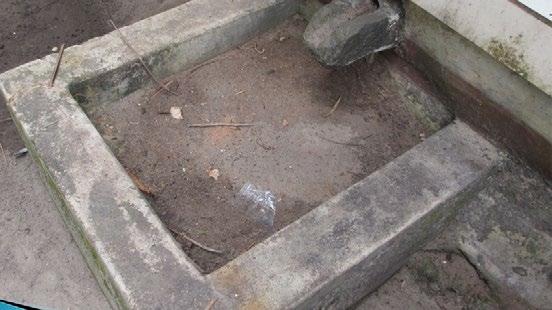
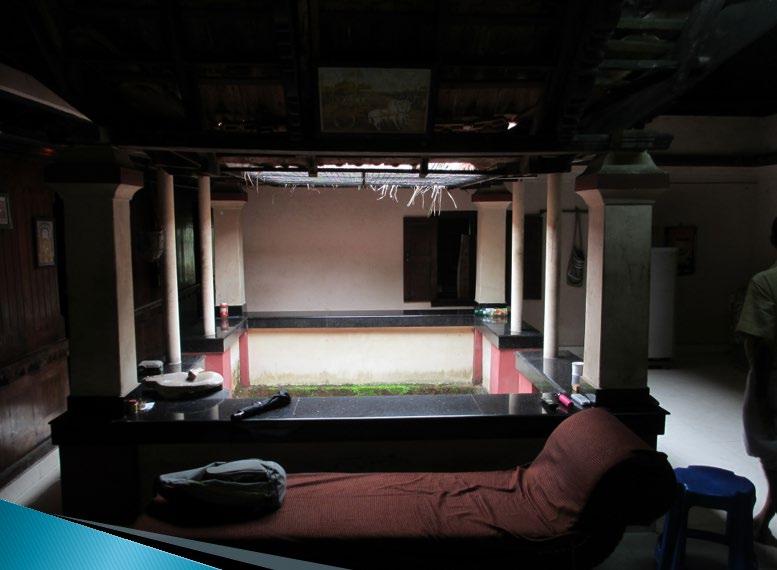
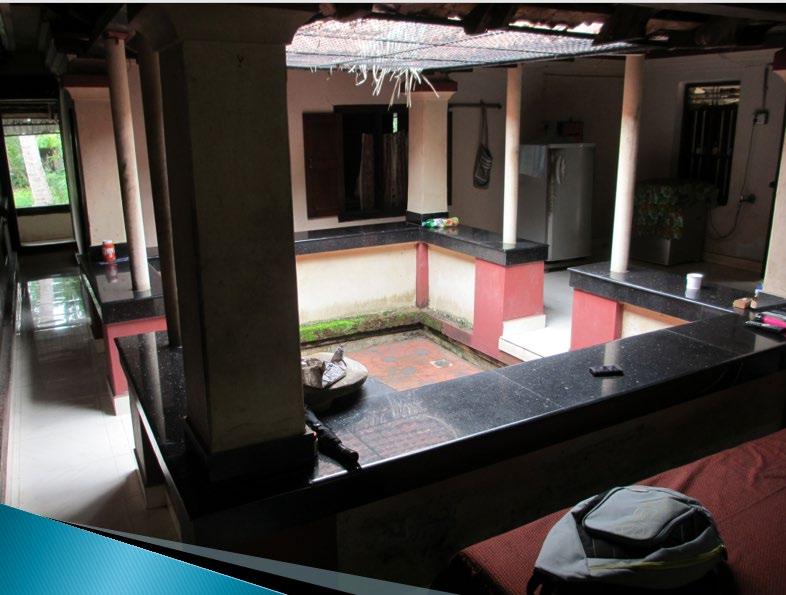
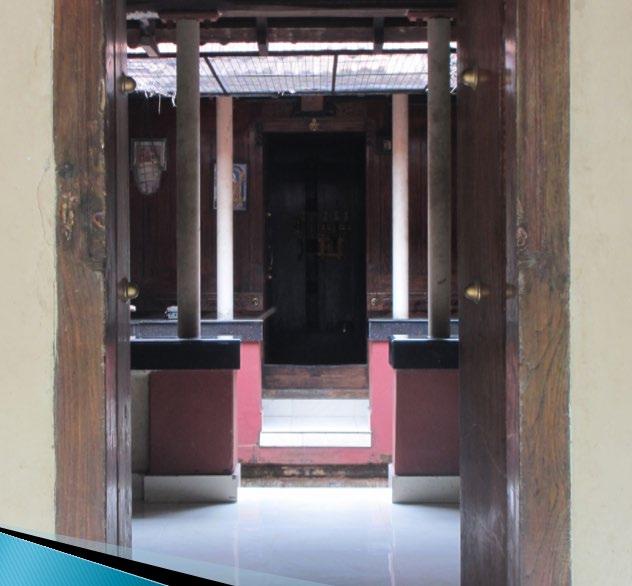
The family gathers in the living room, which is also where guests are entertained. The central courtyard that faces the sky provides effective natural lighting and ventilation The family visits this place to unwind. Large, joint families were the norm for Keralites, necessitating the storage of a lot of culinary utensils. By custom, the kitchen is located in the north eastern part of the home. While the men laboured on the farms, the women of the house prepared the food here. To combine herbs, spices, and other food ingredients, grinding stones were available directly outside the kitchen. To keep rodents and moisture out of the rice storage area, it is elevated one foot above the ground. It had a coconut store directly below it that was reachable from the adjacent room.
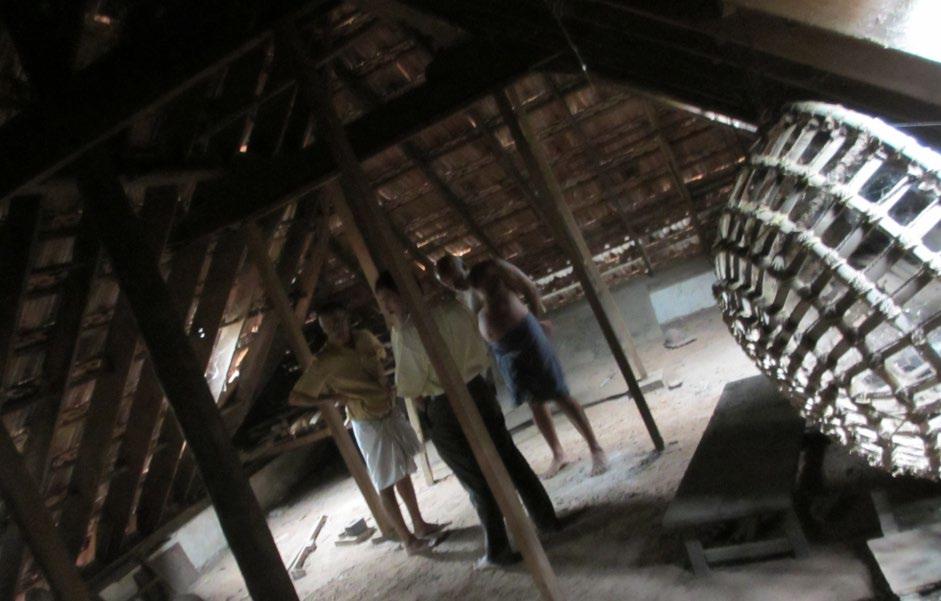
B.Arch. Dissertation 2022 23
37
Architecture as the Manifestation of Culture Bhuvana Reddy [18BAR023]
Figure 114 LIVING AREA
Figure 115 COURTYARD
Figure 116 CHUTTU VERANDAH
Figure 117 WASH AREA Figure 118 GRINDING STONE Figure 119 ATTIC SPACE [SOURCE https://www.academia.edu/3557744/Kerala_Architecture_A_Case_study] [SOURCE
[SOURCE
[SOURCE https://www.academia.edu/3557744/ Kerala_Architecture_A_Case_study] [SOURCE https://www.academia.edu/3557744/ Kerala_Architecture_A_Case_study] [SOURCE https://www.academia.edu/3557744/Kerala_ Architecture_A_Case_study]
https://www.academia.edu/3557744/Kerala_Architecture_A_Case_study]
https://www.academia.edu/3557744/ Kerala_Architecture_A_Case_study]
3.8 ONLINE CASE STUDY 2 HOUSE AT TAMIL NADU
The house that was chosen for the study is in Kanadukathan, Tamil Nadu. The majestic homes in Chettinad are the best examples of how to combine traditional architecture with elements of South Asian and European design. Their connections to trade, travel, temples, tradition, and taste can be used to explain where their inspiration came from. An outside veranda (thinnai) for guests and a chamber for conducting business on one or both ends make up the basic layout of a Chettinad home. a ceremonial indoor courtyard with raised seating areas at one or both ends. Small double rooms for storage, prayer, and sleeping that lead off the main courtyard. Later, they grew horizontally by adding a number of rooms and courtyards to accommodate guests at weddings and other festivities, as well as vertically by becoming two story buildings.
[SOURCE https://thrillingtravel.in/kanadukathan palace chettinad karaikudi.html]
[SOURCE https://thrillingtravel.in/kanadukathan palace chettinad karaikudi.html]
[SOURCE https://thrillingtravel.in/kanadukathan palace chettinad karaikudi.html]



The back hall served as the women's realm where the local women took care of children, preserved food, and carried out other household tasks. The homes were constructed around a central courtyard that faces east and west, providing shade, light, cooling, and air to every room.
BUILDING MATERIALS USED The structural materials and key parts of this luxurious mansion include Roofs with terracotta tiles, teak columns, pillars & flooring with stone & marble, walls made of brick & lime plaster Because of the terracotta roof tiles, the intense heat is better kept out. The houses' gateways feature excellent woodwork carvings, and the lintel panels above the major entrances show images from Hindu mythology.
Due to the frequent floods, it was common practise to raise the plinth by 2 metres to keep water from entering the home. The areas that were built and their functions were based on the people's occupations and desires. The Chettiar family required a place to store their assets because they were primarily involved in banking and trading. This was accomplished by using the side rooms, Ullarai and Veliarai. Due to the nature of the firm, visitors from abroad and supporters frequently dropped by. The residence was designed with the intention of housing the visitors as well. The ladies needed a place to live that emphasised security and enabled them to be independent because the men folk were frequently gone on business. Due to the need to avoid numerous external accesses, this mandated the introverted style of planning. Religious and familial celebrations influenced the size of places like the kalyana kottagai and the bhojana hall.
Influence of climate on architecture The smallest breeze could be captured by using a flat roof encircled by a balustrade. The building kept the interior apartments cool and fresh by blocking the sun's rays and allowing the wind to enter. The building's light coloured chunnam (lime plaster) was a perfect solar radiator throughout the hot season. Thick walls and the building's general bulk, which was positioned away from the sun, kept the rooms cool. Proper ventilation was provided by assembling the building's different parts around an outdoor courtyard. The chajjas served as sun blockers while the double roof system kept the interiors cool.
Architecture as the Manifestation of Culture Bhuvana Reddy [18BAR023]
B.Arch. Dissertation 2022 23
38
Figure 120 CHETTINAD PALACE Figure 121 ENTRANCE Figure 122 THINNAI
[SOURCE https://thrillingtravel.in/kanadukathan palace chettinad karaikudi.html]
Cultural Influences
[SOURCE https://thrillingtravel.in/kanadukathan palace chettinad karaikudi.html]
[SOURCE https://thrillingtravel.in/kanadukathan palace chettinad karaikudi.html]
A thinnai was available in front of the first home on either side of the main entry. The male residents of the dwellings primarily used this thinnai for casual gatherings. The front thinnai was enclosed in later homes for privacy as neighbourly interaction decreased as a result of cultural shift. As a result, there was less separation between the house's male and female residents.
Kalyana Kottagai: When people are married, this is turned from the main living area to the wedding hall. The main, two story hall serves as both the thirumangalya media (marriage stage) and the women's seating area for muhurtams. The room has the necessary grandeur thanks to the lofty ceiling and the polished granite columns. The dowry (seervarisai) and melakarar are stored in the adjacent aisles (musician).
[SOURCE https://thrillingtravel.in/kanadukathan palace chettinad karaikudi.html]
[SOURCE https://thrillingtravel.in/kanadukathan palace chettinad karaikudi.html]
[SOURCE https://thrillingtravel.in/kanadukathan palace chettinad karaikudi.html]
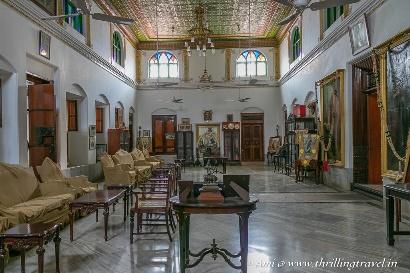
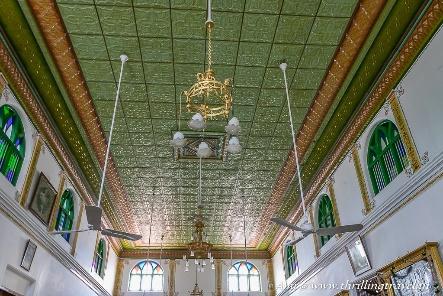
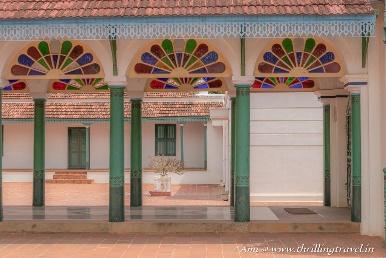
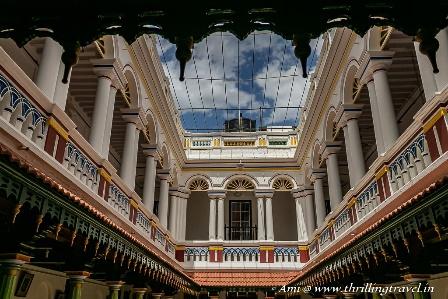
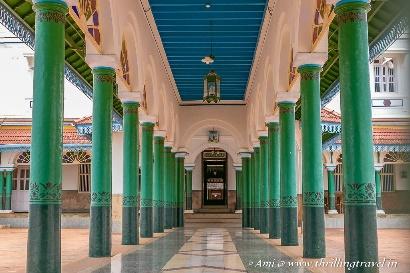

While the aisles are utilised for conversation and resting, the main courtyard is used to dry paddy. Men use the Pattagasalai (inner thinnai) for sleeping and family related conversations. The hallways lead to the veliarai and ullarai (secret cellars). In the early stages of planning, the wedding took place in the muttaram during festivities.
The men gather in the front thinnai for casual conversations and to welcome guests. The verandah is sometimes utilised for commercial purposes, including pawn shops. The movement of guests inside the residence is constrained by such use. A verandah is a transitional area that connects the house to the outdoors. This way of thinking is consistent with Hindu philosophy, which emphasises hospitality. It originates from the Sanskrit proverb "Atithi Devo Bhava," which translates as "Guests are like Gods," and is still extensively used in modern society.
Architecture as the Manifestation of Culture Bhuvana Reddy [18BAR023]
B.Arch. Dissertation 2022 23
39
Figure 123 Stained glass corridors
Figure 124 Corridor Figure 125 Mugappu or the reception hall
Figure 126 Ceiling
Figure 127 Courtyard
Figure 128 Open Courtyard
Figure 129 ELEMENTS OF THE BUILDING
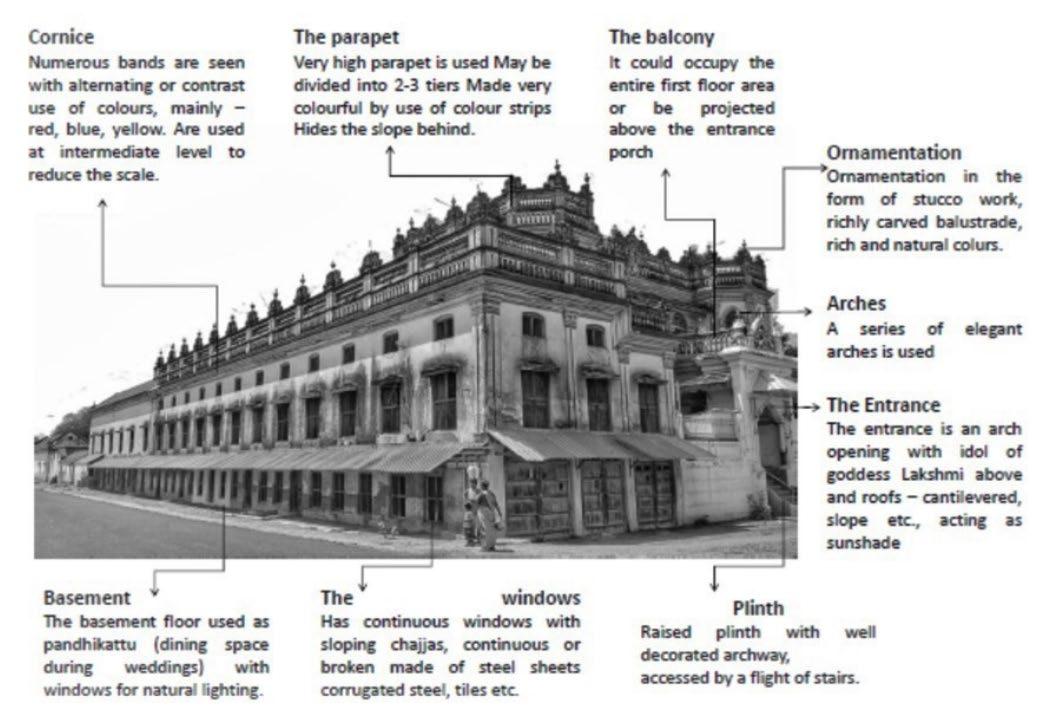
[SOURCE http://archplanbaltimore.blogspot.com/2018_01_27_archive.html]
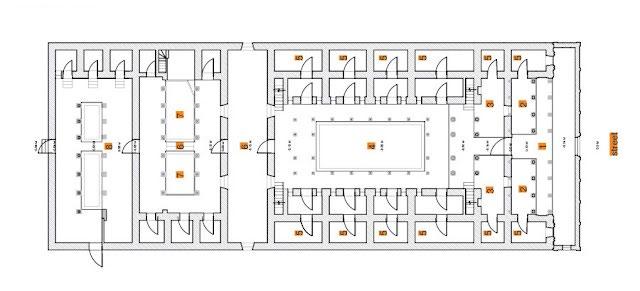
Figure 130 PLAN OF THE BUILDING
[SOURCE http://archplanbaltimore.blogspot.com/2018_01_27_archive.html]
Architecture as the Manifestation of Culture Bhuvana Reddy [18BAR023]
B.Arch. Dissertation 2022 23
40
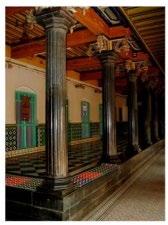
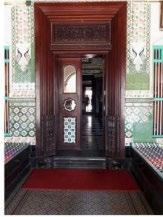
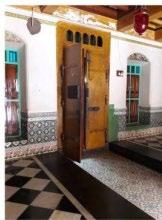
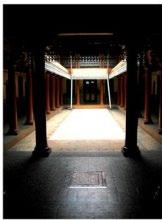
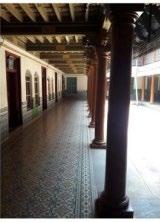
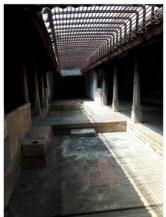
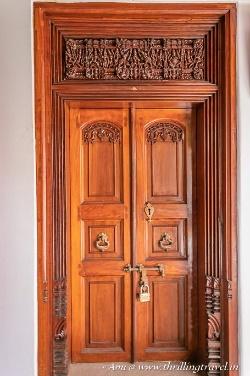
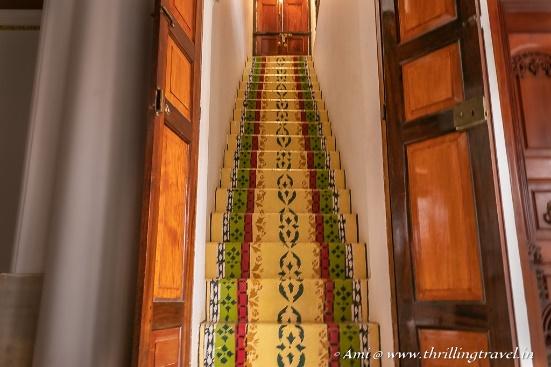

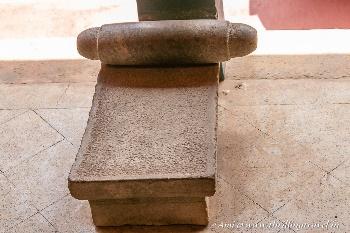
B.Arch. Dissertation 2022 23 Architecture as the Manifestation of Culture Bhuvana Reddy [18BAR023] 41 Figure 131 THINNAI Figure 132 ENTRANCE DOOR Figure 133 PATTALAI Figure 134 NADU VASAL Figure 135 CORRIDORS Figure 136 MOONRAN KALLU Figure 137 DOOR CARVINGS Figure 138 COLORFUL STAIRCASE Figure 139 KITCHEN Figure 140 GRINDING STONE [SOURCE https://www.atiner.gr/papers/ARC2017 2393.pdf] [SOURCE https://www.atiner.gr/papers/ARC2017 2393.pdf] [SOURCE https://www.atiner.gr/papers/ARC2017 2393.pdf] [SOURCE https://www.atiner.gr/papers/ARC2017 2393.pdf] [SOURCE https://www.atiner.gr/papers/ARC2017 2393.pdf] [SOURCE https://www.atiner.gr/papers/ARC2017 2393.pdf] [SOURCE https://thrillingtravel.in/kanadukathan palace chettinad karaikudi.html] [SOURCE https://thrillingtravel.in/kanadukathan palace chettinad karaikudi.html] [SOURCE https://thrillingtravel.in/kanadukathan palace chettinad karaikudi.html] [SOURCE https://thrillingtravel.in/kanadukathan palace chettinad karaikudi.html]
3.9 COMPARITIVE ANALYSIS BASED ON HOT & HUMID CLIMATIC FEATURES
Table 3 COPMPARITIVE ANALYSIS BASED ON HOT & HUMID CLIMATE
Table 4 COPMPARITIVE ANALYSIS BASED ON HOT & HUMID CLIMATE
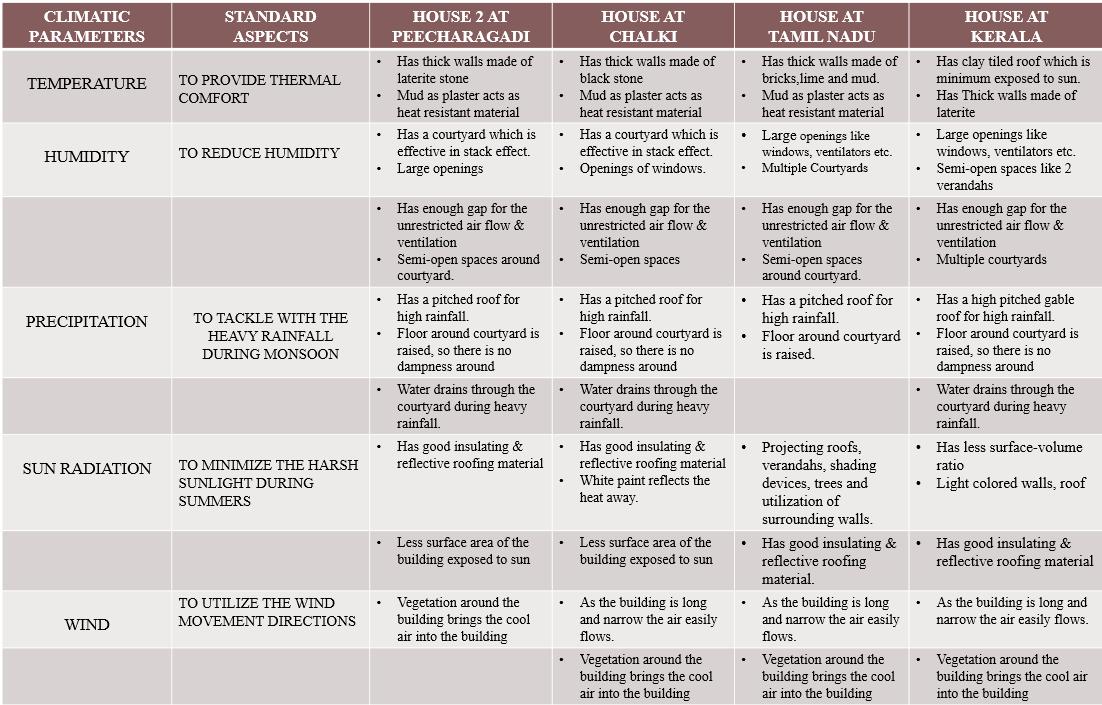
Architecture as the Manifestation of Culture Bhuvana Reddy [18BAR023]

B.Arch. Dissertation 2022 23
42
3.10 COMPARITIVE ANALYSIS BASED ON CULTURAL PARAMETERS
Table 5 COPMPARITIVE ANALYSIS BASED ON CULTURAL PARAMETERS
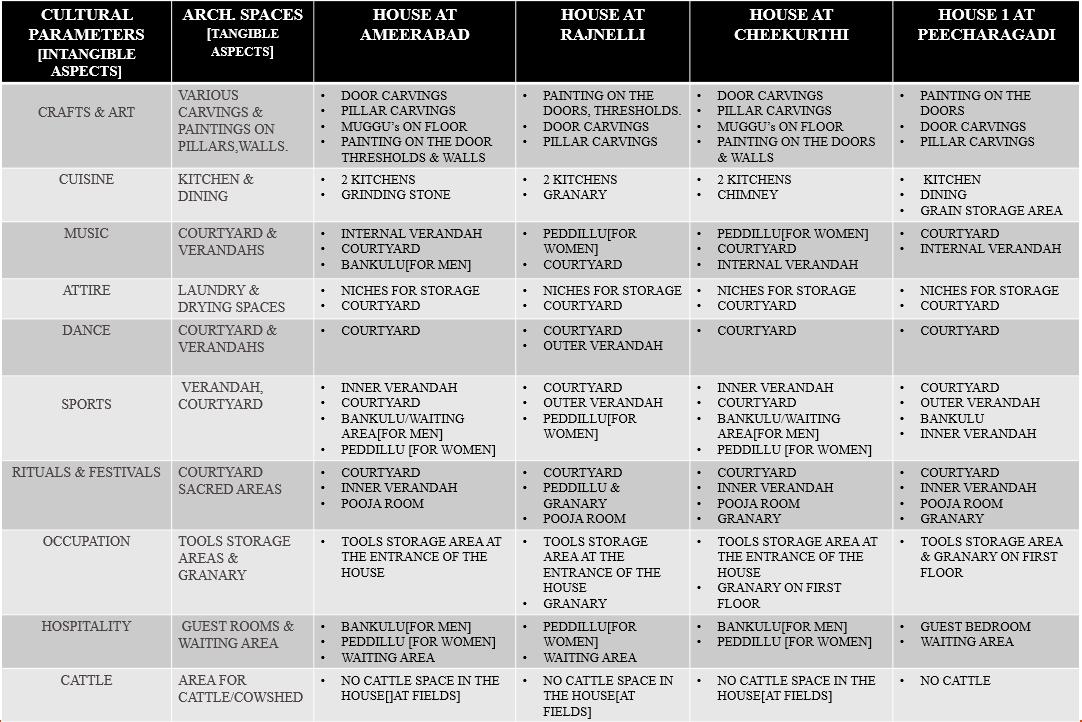
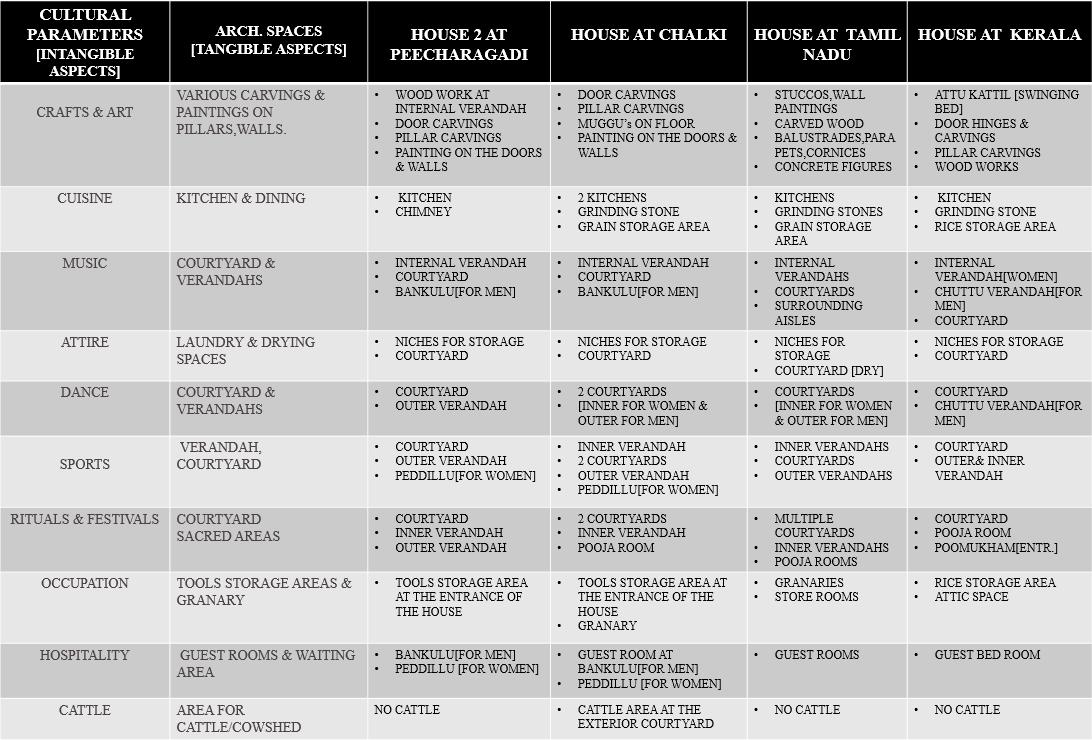
Table 6 COPMPARITIVE ANALYSIS BASED ON CULTURAL PARAMETERS
Architecture as the Manifestation of Culture Bhuvana Reddy [18BAR023]
B.Arch. Dissertation 2022 23
43
3.11 COMPARITIVE ANALYSIS BASED ON ARCHITECTURAL FEATURES
Table 7 COPMPARITIVE ANALYSIS BASED ON ARCHITECTURAL FEATURES

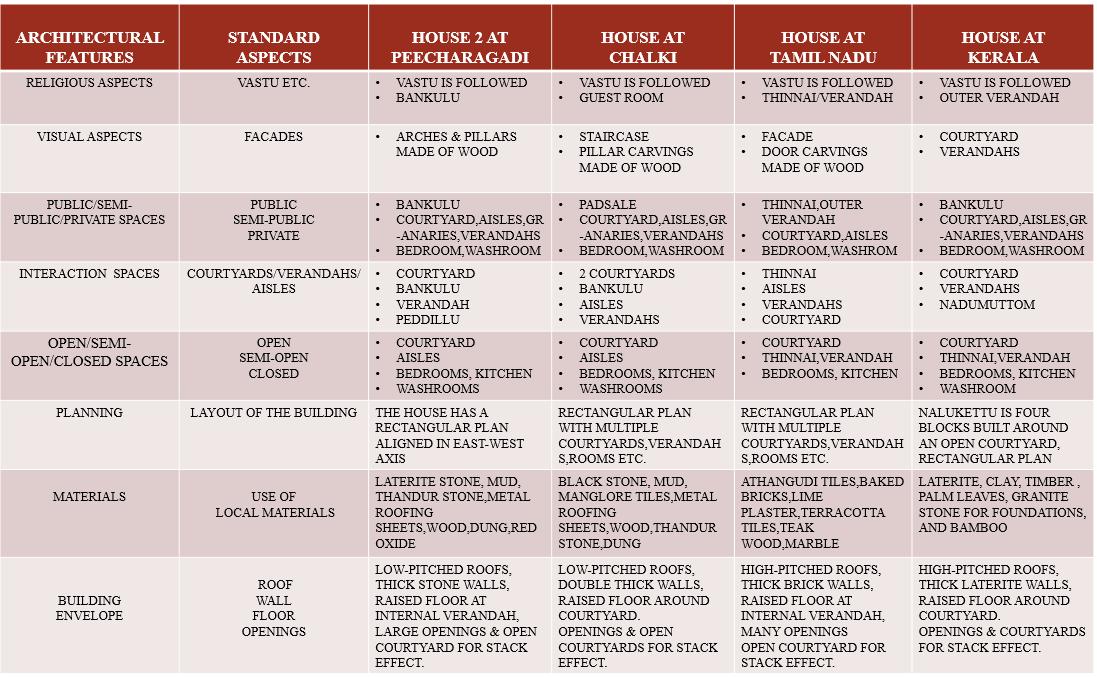
Table 8 COPMPARITIVE ANALYSIS BASED ON ARCHITECTURAL FEATURES
Architecture as the Manifestation of Culture Bhuvana Reddy [18BAR023]
B.Arch. Dissertation 2022 23
44
3.12 COMPARITIVE ANALYSIS BASED ON HOT & HUMID CLIMATIC FEATURES [4 STATES]
Table 9 COPMPARITIVE ANALYSIS BASED ON HOT & HUMID CLIMATE OF 4 STATES
3.13 COMPARITIVE ANALYSIS BASED ON CULTURAL PARAMETERS
Table 10 COPMPARITIVE ANALYSIS BASED ON CULTURAL PARAMETERS OF 4 STATES
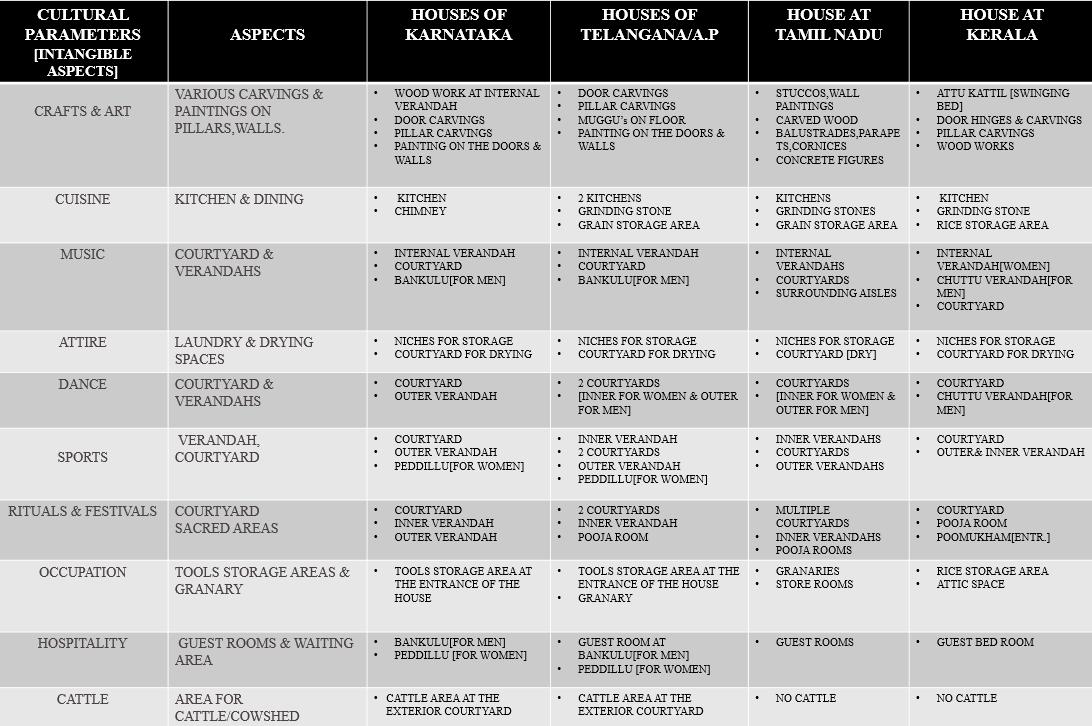
Architecture as the Manifestation of Culture Bhuvana Reddy [18BAR023]
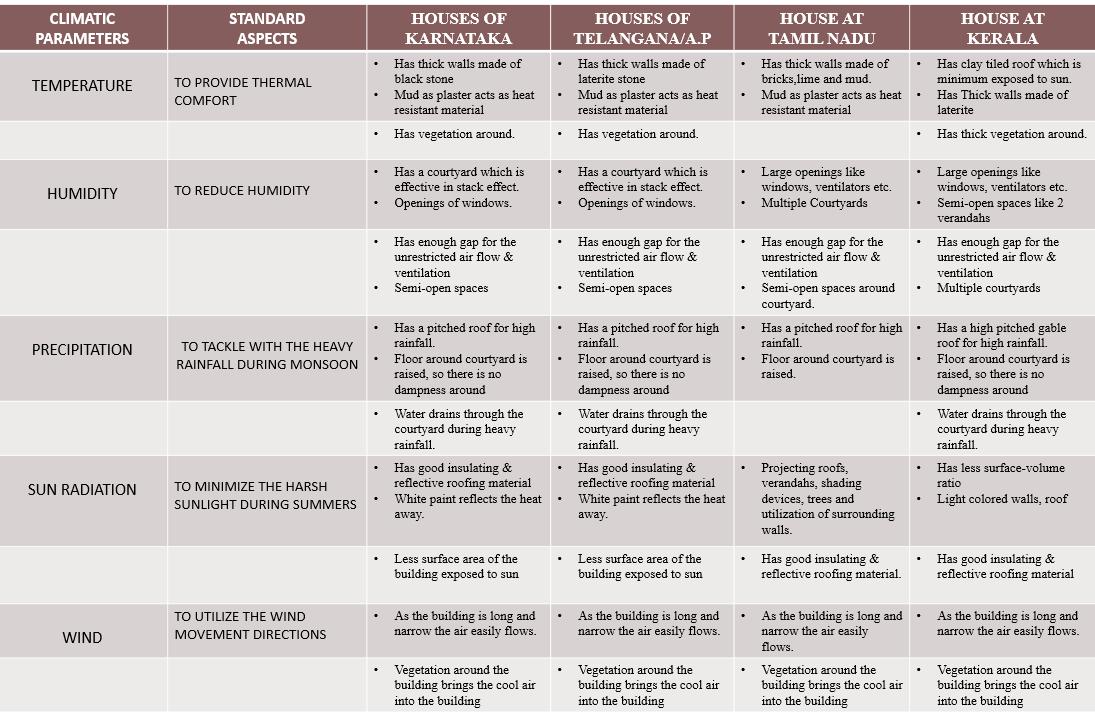
B.Arch. Dissertation 2022 23
45
3.14 COMPARITIVE ANALYSIS BASED ON ARCHITECTURAL FEATURES
Table 11 COPMPARITIVE ANALYSIS BASED ON ARCHITECTURAL FEATURES OF 4 STATES
Architecture as the Manifestation of Culture Bhuvana Reddy [18BAR023]
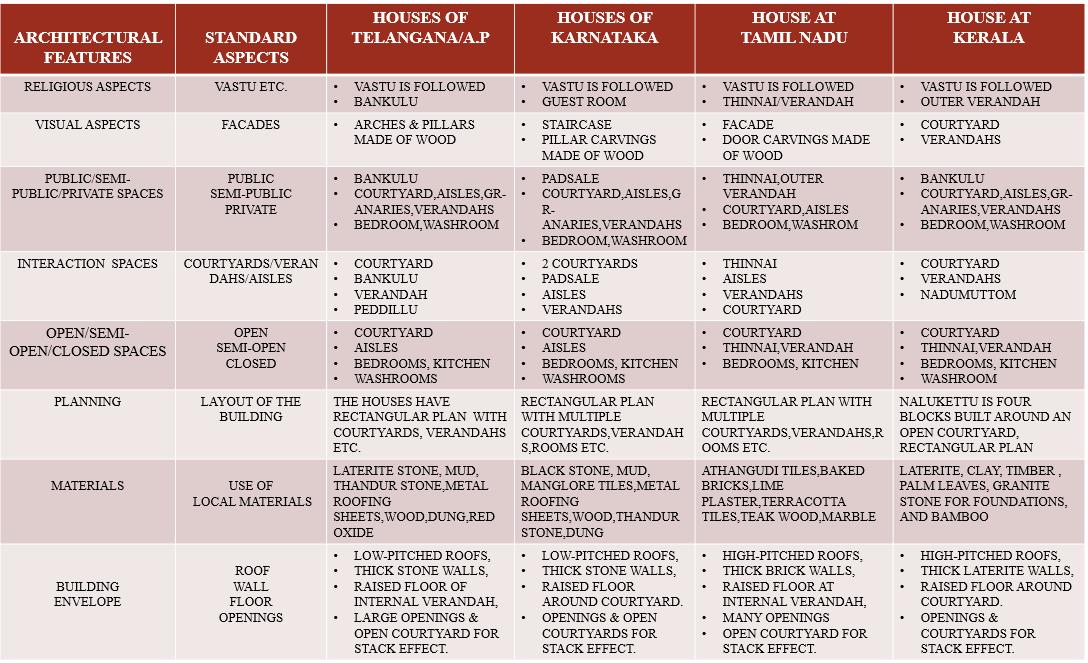
B.Arch. Dissertation 2022 23
46
4.0 DESIGN CONSIDERATIONS:
The open central areas that encourage conversation, the pillars that support the family, the elevated verandahs that rise above minor issues, and the elaborately designed entrance doors that welcome everyone with open hearts are what Indian traditional homes, such as the Chettinad houses of Tamil Nadu, the nalukettus of Kerala, the Gutthu houses of Karnataka, or the illus of Telangana, clearly reflect.
Homes with a traditional style have more personality since they blend in with the neighbourhood’s unique character. Aside from being magnificent, traditional architecture also has the advantage of being economical, especially when compared to modern architecture projects, which have higher costs due to design time and materials. They are more ecologically friendly and energy efficient buildings. The dependability and durability of local materials increases the quality of craftsmanship and precision. Durability of the Structure is maintained for ages. They act as the cultural identity of the society.
• Architectural spaces should be created while considering the cultural parameters as they give the identity of that space.
• Required cultural parameters should be adopted in the contemporary buildings.
The constraint put on the availability of certain materials required to complete the design is the drawback of traditional homes. Limitations of traditional house plans and the absence of contemporary components. Substantial upkeep required (for materials like wood) longer amount of time is needed for building. The layout and architecture of traditional courtyard dwellings were more influenced by social and religious customs than by contemporary technology. Each caste and religion had a separate home, depending on their customs and social position. This has mostly lost relevance as a result of changing lifestyles and cultural dynamics. The males spent their time at the front of the home, while the ladies lived in an interior community. These homes feature a distinct entry hall where the males would sit during the day and greet guests. That is not the situation right now, so only the required cultural features should be adopted in the contemporary architecture.
Architecture as the Manifestation of Culture Bhuvana Reddy [18BAR023]
B.Arch. Dissertation 2022 23
47
5.0 BIBILOGRAPHY
BOOKS & PUBLICATIONS
• Ayodele, T. T., Taki, A., Oyinlola, M., & Subhes, B. (2020). A Review of Retrofit Interventions for Residential Buildings in Hot Humid Climates. 11(5). https://doi.org/10.18178/ijesd.2020.11.5.1258
• Ettehad, S., & Kari, G. (2014). The Role of Culture in Promoting Architectural Identity. December
• Heydaripour, O., Hesamizade, M. A., & Esfahani, N. N. (2017). Comparative Study of Traditional and Contemporary Iranian Housing ; Based on Iranian Culture 5(3). https://doi.org/10.17354/ijssJuneI/2017/06
• Koirala, S. (2020). Cultural Context in Architecture March 2016 https://doi.org/10.2139/ssrn.3730930
• Roux, A. De. (n.d.). Climatic building design in warm humid areas. 1 10.
• Thussu, C. M. (2020). REDEFINING CULTURAL IDENTITY THROUGH ARCHITECTURE
Author Kritika Garg 7(7), 1445 1457.
• vernacular architecture of karnataka.pdf. (n.d.).
INTERNET SOURCES:
• TRADITIONAL INDIAN HOUSING: SOUTH INDIA
https://www.architecturepulse.com/post/traditional indian housing south india
Architecture as the Manifestation of Culture Bhuvana Reddy [18BAR023]
B.Arch. Dissertation 2022 23
48
• CULTURE AND ARCHITECTURE
https://warrenandmahoney.com/articles/culture and architecture
• How does culture shape Architecture?
https://www.re thinkingthefuture.com/rtf fresh perspectives/a582 how does culture shape architecture/#:~:text=Culture%20is%20defined%20as%20the,for%20constructed%20situatio ns%E2%80%9D%20%E2%80%93%20Bernard
• Features of Vernacular Architecture of Karnataka
https://www.indianetzone.com/57/features_vernacular_architecture_karnataka.htm
• 10 things to remember while designing in Hot & Humid climate
https://www.re thinkingthefuture.com/rtf fresh perspectives/a2128 10 things to remember while designing in hot humid climate/
Architecture as the Manifestation of Culture Bhuvana Reddy [18BAR023]
B.Arch. Dissertation 2022 23
49
Architecture as the Manifestation of Culture Bhuvana Reddy [18BAR023]

B.Arch. Dissertation 2022 23
50
Architecture as the Manifestation of Culture Bhuvana Reddy [18BAR023]

B.Arch. Dissertation 2022 23
51




































































































































































