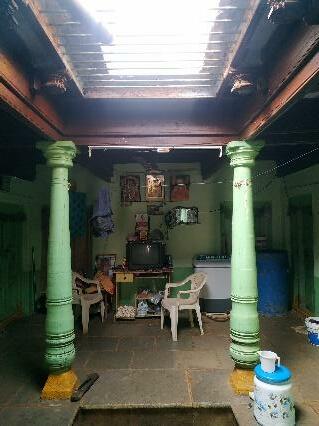
2 minute read
FIGURE 82 ENTRANCE FIGURE 83 COURTYARD FIGURE 84 STAIRCASE
from DISSERTATION
by Bhuvana
3.5 LIVE CASE STUDY – 5- HOUSE -1 AT PEECHARAGADI
SITE AREA: 170 sq.m. LOCATION: Peecharagadi, Telangana
Advertisement
The residential building selected for the study is located at Peecharagadi village of Telangana. It is a courtyard house surrounded by rooms around the courtyard. The building’s area is approximately 170 sq.m The home has a rectangle design that runs north to south, with the main entrance facing north. The dwellings are designed to be compact, limiting heat gain and loss.
The dwellings are strategically placed to reduce heat intake and loss. The inside verandah of the structure serves as a dilution zone, dispersing and distributing light and air entering from the courtyard. To stop moisture from the ground from entering, high plinths are offered. The 300mmthick walls reduce heat transfer into the house, which is not necessary for structural strength otherwise. The time lag between heat conduction is significantly lengthened by a nearly 3000 mm high ceiling and a roof that is 300 mm thick. For materials, Thandur stone and red oxide for the floor, Shahabad stone and metal roofing sheets for the external roof, and wood for the rafters and interior roof and columns are all locally sourced materials that make the structure climate responsive. Women and family members utilise the indoor courtyard and verandah, making them semi-public. Women are the primary users of Peddillu. The front portion of the building (waiting room, for example) is usually used by men, visitors, servants, and so on, making it public.


Figure 82 ENTRANCE Figure 83 COURTYARD Figure 84 STAIRCASE
[SOURCE – AUTHOR] [SOURCE – AUTHOR]
[SOURCE – AUTHOR] The environment of Peecharagadi, Telangana, is hot and humid, thus to protect thermal comfort from high temperatures, the building has strong walls constructed of laterite stone, and mud is utilised as plaster, which works as a heat-resistant material. In areas where there would be little temperature drop, the building is also surrounded by greenery. Moreover, this area has a high humidity level. Large building openings ensure a cool airflow, and the courtyard is good in creating a stack effect. The structure features ample openings for unhindered ventilation and air flow. Semi-open areas can also help to lower the high temperatures and humidity. Additionally, this region experiences heavy rains. The amount of precipitation in this region is also great, thus the house has a pitched roof to accommodate rain and a raised floor surrounding the courtyard to prevent dampness. When it rains heavily, water runs through the courtyard. The structure has strong insulation and reflective roofing material, and white paint reflects heat away to lessen the effects of direct sun radiation. The area of










