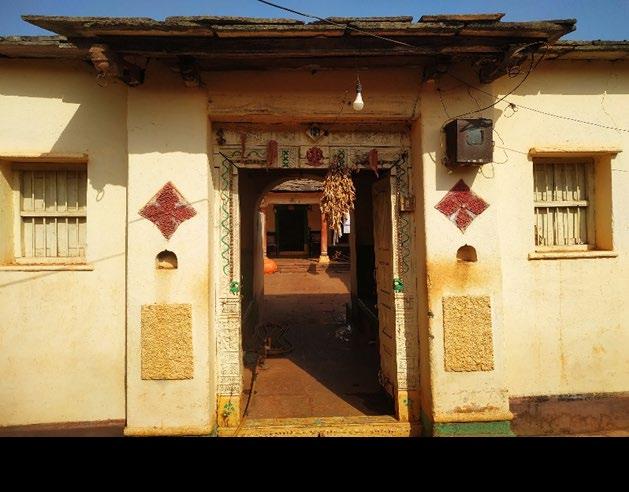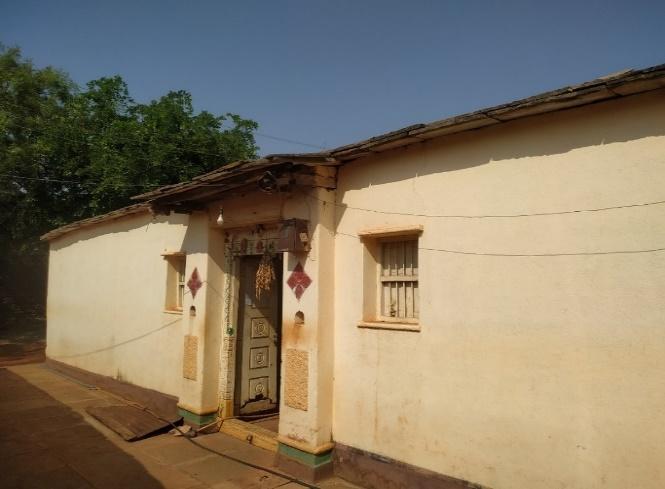
2 minute read
FIGURE 73 FRONT VIEW
from DISSERTATION
by Bhuvana
3.4 LIVE CASE STUDY – 4 HOUSE AT RAJNELLI
SITE AREA: 160 sq.m. LOCATION: Rajnelli, Telangana
Advertisement
The residential building selected for the study is located at Rajnelli village of Telangana. It is a courtyard house surrounded by rooms around the courtyard. The building’s area is approximately 160 sq.m The home is rectangular in shape, with the main entrance on the south side of the north-south axis.
The dwellings are strategically placed to reduce heat intake and loss. The inside verandah of the structure serves as a dilution zone, dispersing and distributing light and air entering from the courtyard. To stop moisture from the ground from entering, high plinths are offered. The 300mmthick walls reduce heat transfer into the house, which is not necessary for structural strength otherwise. The time lag between heat conduction is significantly lengthened by a nearly 3000 mm high ceiling and a roof that is 300 mm thick. For materials, Thandur stone and red oxide for the floor, Shahabad stone and metal roofing sheets for the external roof, and wood for the rafters and interior roof and columns are all locally sourced materials that make the structure climate responsive.
The internal courtyard and verandah are used by women and family members, making them semipublic. Peddillu is primarily used by women. The front section of the building (waiting area, etc.) is mostly utilised by males, outsiders, servants, etc., making it public.

Figure 72 ENTRANCE
[SOURCE – AUTHOR] Figure 73 FRONT VIEW
[SOURCE – AUTHOR]
Climatic Factors that are influencing in the architecture of building are - The structure in Peecharagadi, Telangana, has sturdy walls made of laterite stone that protect thermal comfort from high temperatures. Mud is also used as plaster because it is a heat-resistant substance. The building is also surrounded by foliage in places where there won't be much of a reduction in temperature. Furthermore, there is a lot of humidity here. A cool airflow is ensured by large building openings, and the courtyard is effective at producing a stack effect. The building has lots of apertures for unrestricted air movement and ventilation. Semi-open spaces can also aid in reducing the intense heat and humidity. Furthermore, this area gets a lot of rain. Because of the high amount of precipitation in this area, the house features a slanted roof to handle rain and a raised floor enclosing the courtyard to prevent dampness. Water rushes through the courtyard when it rains heavy. The structure is wellinsulated and features reflective roofing material, and the white paint reflects heat away from the structure, reducing the impacts of direct sun radiation. The area of the building exposed to the sun is reduced. The length and narrowness of the building allow for easy airflow. The surrounding foliage provides the building with cool air.










