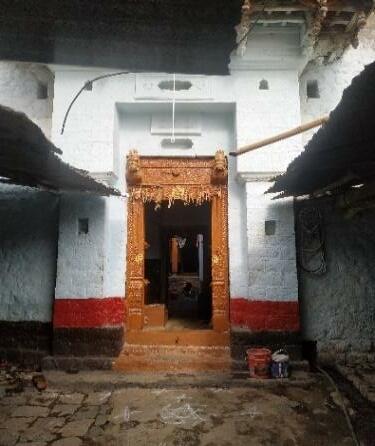
2 minute read
FIGURE 43 FRONT VIEW OF THE BUILDING FIGURE 44 ENTRANCE
from DISSERTATION
by Bhuvana
3.2 LIVE CASE STUDY – 2 HOUSE AT CHALKI
SITE AREA: 185 sq.m. LOCATION: Chalki, North Karnataka
Advertisement
The residential building selected for the study is located at Chalki village, North Karnataka. It is a courtyard house with 2 courtyards one external and internal. The building’s area is approximately 185 sq.m. The home features a rectangular floor plan with the main entrance facing south and the east-west axis. The dwellings are strategically placed to reduce heat intake and loss. There are two courtyards in this building, one inside and one outside. Light and air from the courtyard are dispersed and distributed throughout the building via the internal verandah, which serves as the main axis of circulation. To stop moisture from the ground from entering, high plinths are offered. The 300mmthick walls reduce heat transfer into the house, which is not necessary for structural strength otherwise. The time lag between heat conduction is also lengthened by the roughly 3000 mm high ceiling and the 300 mm thick roof.
All-local materials are utilised to create the structure, including wood for the rafters and internal roof as well as the columns, black stone and mud for the walls' plaster, thandur stone and rubble stone for the floor, Mangalore tiles and metal roofing sheets for the outside roof.
Internal courtyard and verandah are utilised by women and family members, making them semipublic, whereas the front half of the building (waiting area, etc.) & outdoor courtyard are mostly used by males, outsiders, servants, etc.
Figure 43 FRONT VIEW OF THE BUILDING
[SOURCE – AUTHOR] Figure 44 ENTRANCE

[SOURCE – AUTHOR]
Climatic Factors that are influencing in the architecture of building are - As the climate of Chalki in North Karnataka is hot and humid, to ensure the comfort from high temperature the building has thick walls made of black stone and mud is used as plaster which acts as heat resistant material. Also the building has vegetation around where they would be little temperature reduction. Also as the humidity is high in this region Two Courtyards are effective in stack effect and large openings of the building make sure there is flow of cool air. The building has enough gap for the unrestricted air flow & ventilation. Semi-open spaces are also effective in reducing the high temperatures and humidity. The precipitation also is high in this area so the house has a pitched roof for rainfall and floor around courtyard is raised, so there is no dampness around it. Water drains through the courtyard during heavy rainfall. To reduce the impact of direct sun radiation the building has good insulating & reflective roofing material and white paint reflects the heat away. Less surface area of the building is exposed to the sun. As the building is long and narrow the air easily flows. Vegetation around the building brings the cool air into the building.










