COMMERCIAL WORKS













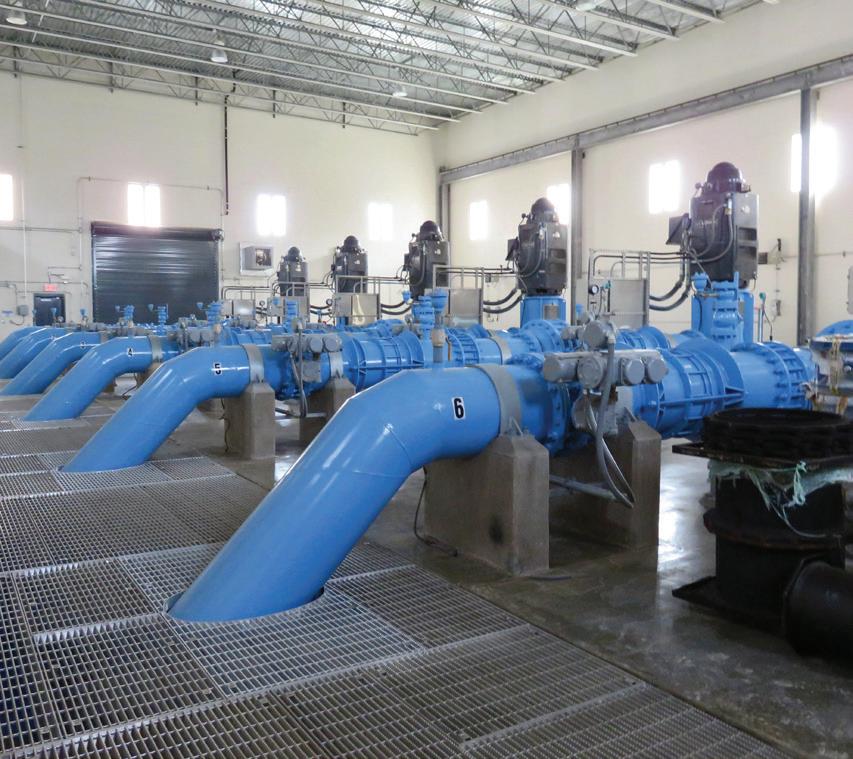
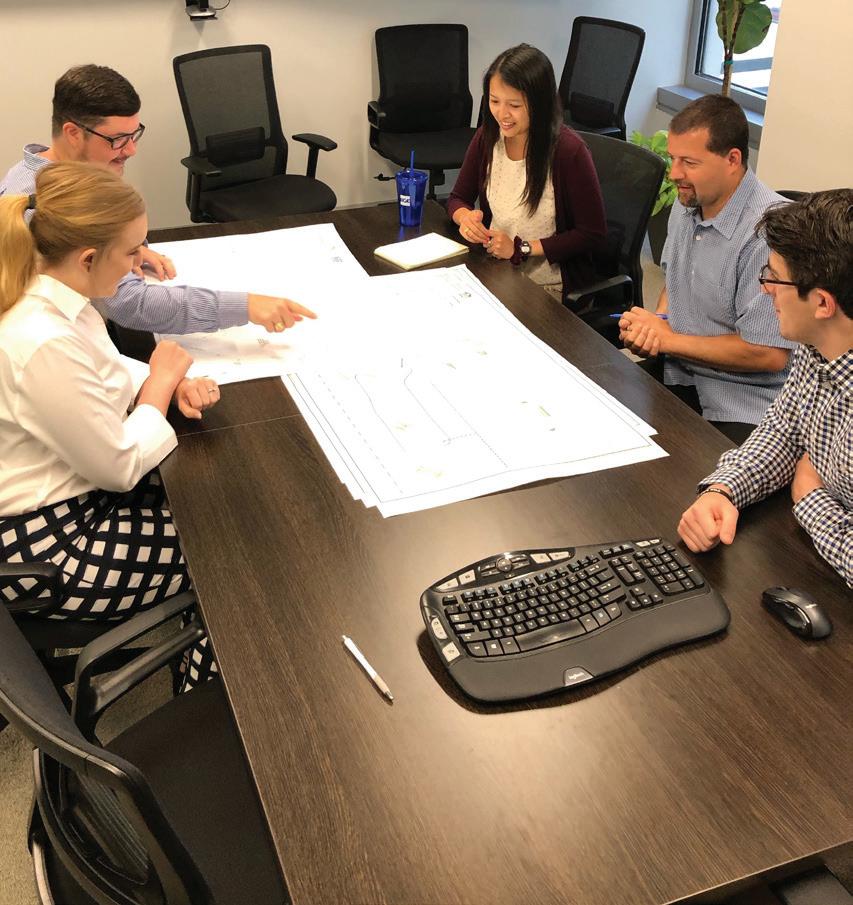
• Surveying, GIS mapping, and 3D terrestrial scanning
• Site acquisition due diligence
• Site development feasibility studies
• Utility and special purpose district feasibility, creation, and operation
• Land use, zoning, subdivision platting, and entitlements
• Environmental planning, design, and permitting
• Air quality regulatory analysis, permitting, and compliance
• Traffic studies
• Site permitting through city, county, and state agencies
• Grading and drainage
• Stormwater quality management and sustainability
• Water and wastewater utilities
• Roadways, bridges, and structures
• Rail spurs
• Project Management
• Contract administration
• Project documentation
• Project controls
• Program and project scheduling
• Land planning
• UAS (drone) inspections and aerial photography
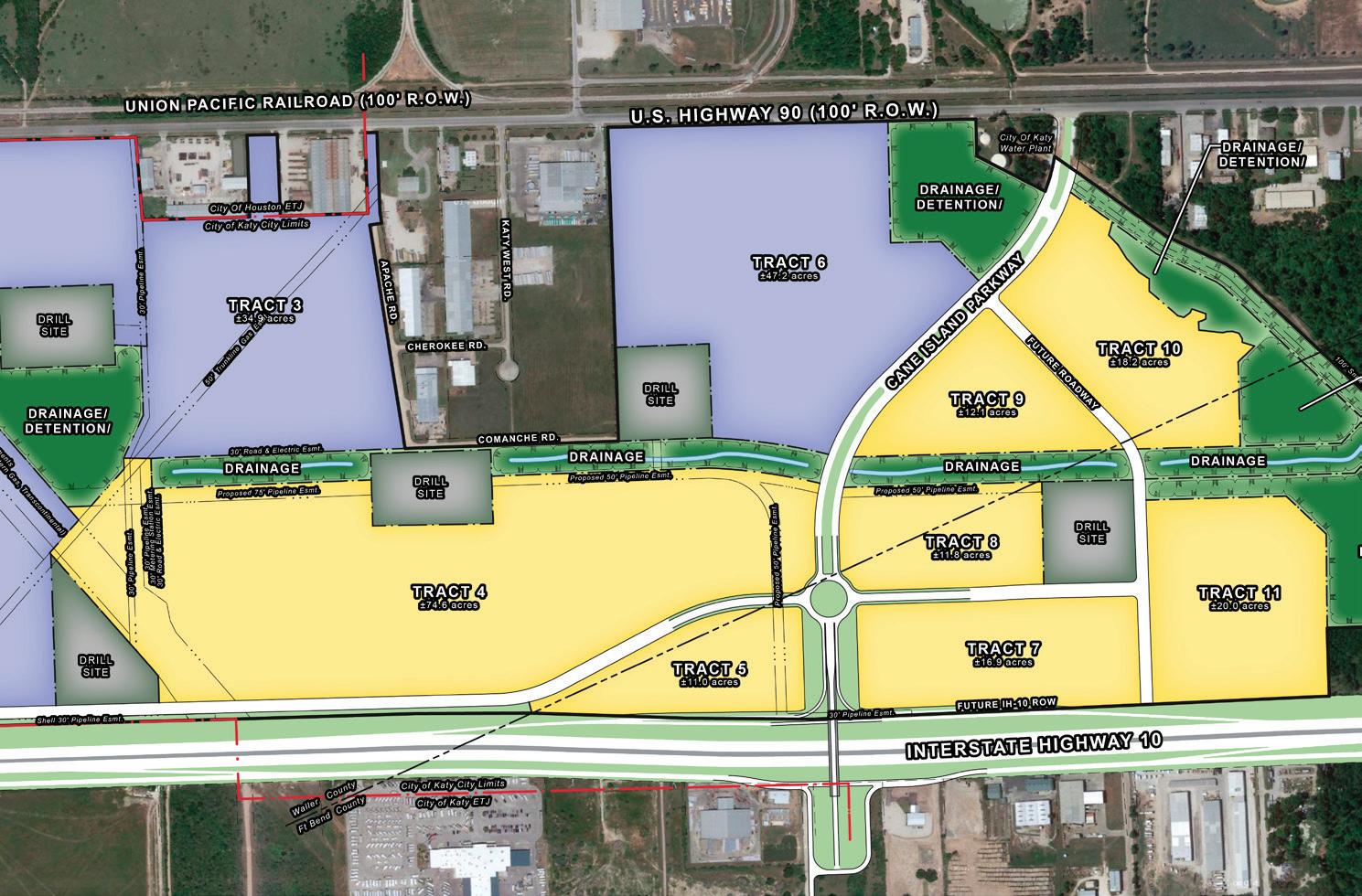
• Schedule review and analysis
• Value engineering
• Dispute prevention and resolution
• Landscape architecture
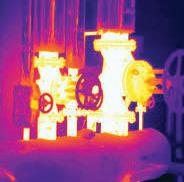
Location: Houston, TX
Client: The Midway Campany
Details: 146 acres
Mixed-use
Housing, Offices, Retail
East River is a 146-acre mixed-use development located east of downtown Houston. BGE began working with the client’s planners to develop a master plan for the ultimate development. This development will include multi- and singlefamily residential housing, office space, retail space, and entertainment venues where occupants can live, work, and play within walking distance of each other.
The development entails the abandonment of old public facilities through the city’s JRC process as well as the design and construction of public roadways, water lines, sanitary sewer collection, drainage facilities, and power / gas / telecom facilities. BGE prepared a traffic analysis for the entire development along with a drainage study to ensure the proposed development does not adversely impact the conditions of Buffalo Bayou and the flows along the southern border of the property.


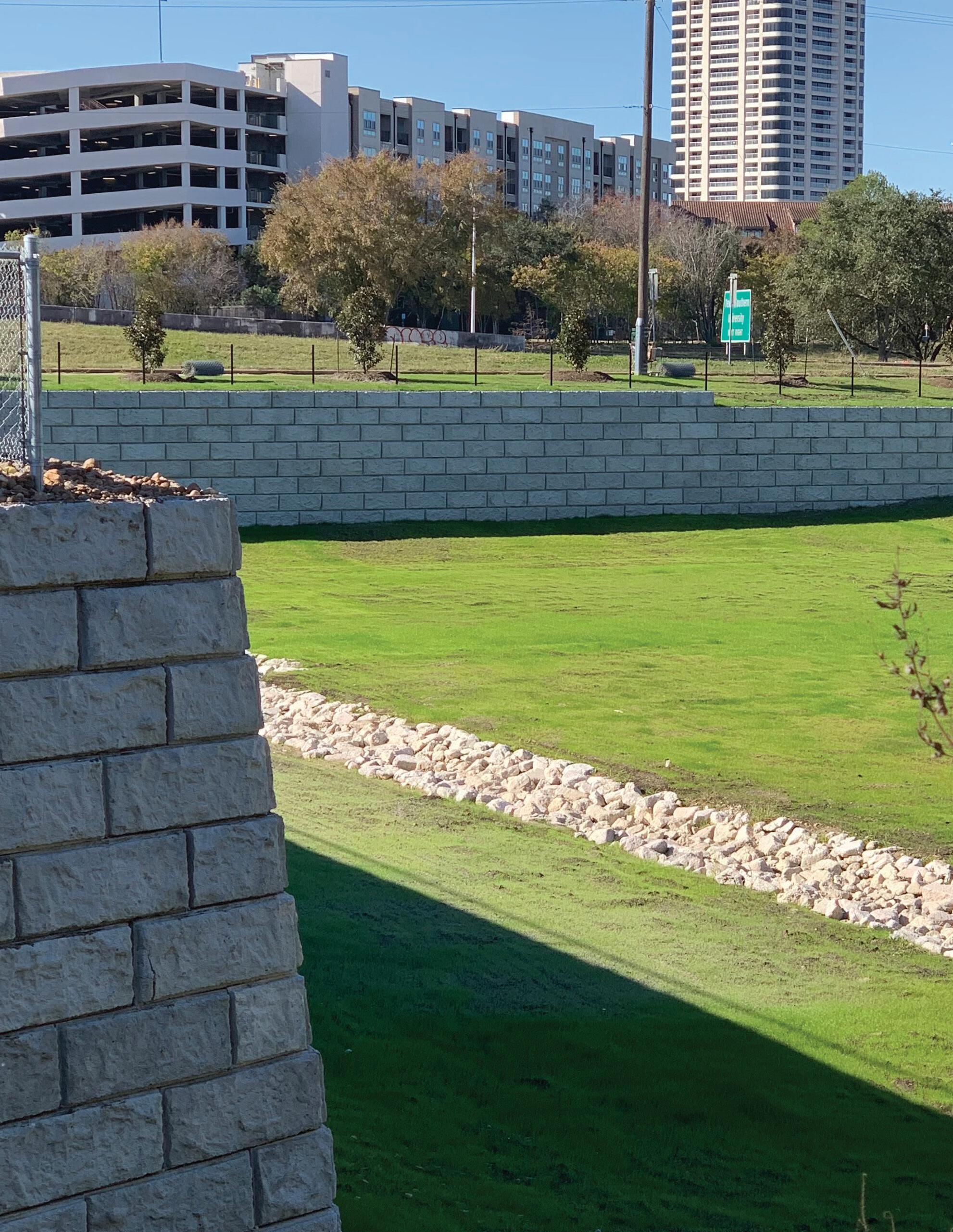
Location: Houston, TX
Client: HEB
Details: Floodplain, Mitigation, Detention
This site is located adjacent to Brays Bayou and an old remnant of Brays Bayou. The development of this site required a significant amount of floodplain mitigation and detention.
BGE prepared a solution that required cantilevered parking stalls and vertical walls up to 19 feet high. Due to existing wetlands located in the remnant of Brays Bayou, BGE required close coordination with the BGE Environmental Group and contractor during construction to ensure compliance with USCOE regulations. Ultimately, this project involved all of BGE’s service lines.
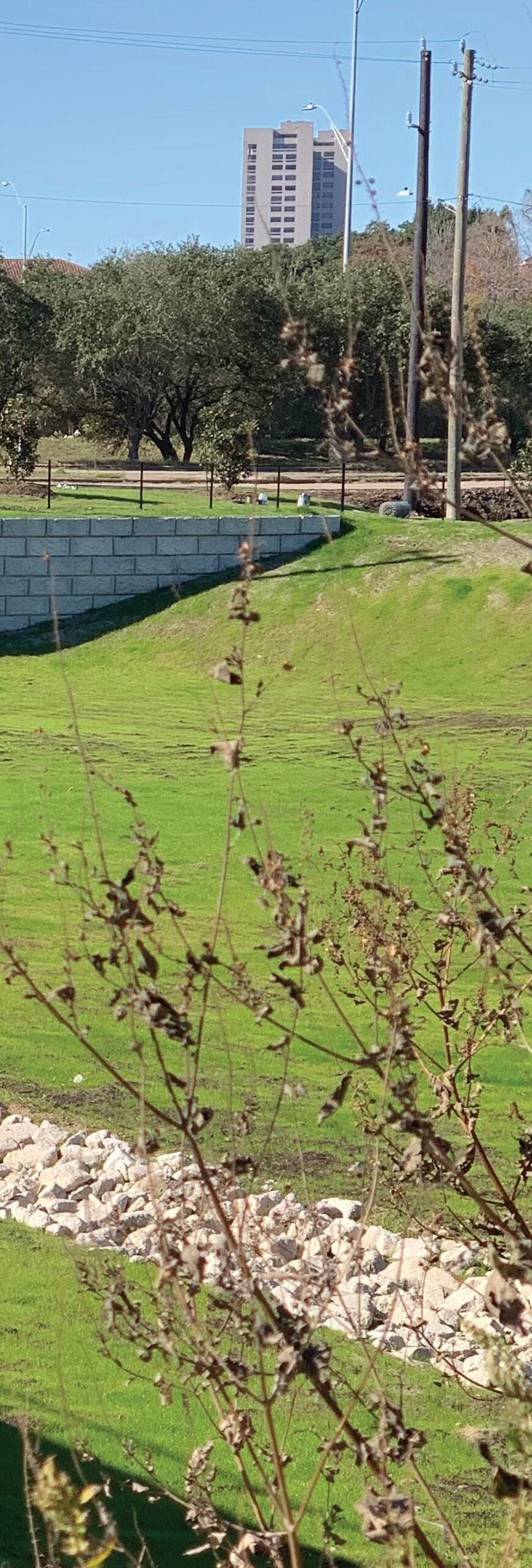
Location: Harris County, TX
Client: General Growth Properties
Details: 85 acres
700,000 square feet of retail facility
This expansion project enlarged Baybrook Mall over 85 acres by adding more than 700,000 square feet in retail. The project required an extensive abandonment application and relocation of public utilities. Additionally, utilities and pavement infrastructure planning and design will serve current and future development. This project required coordination with TxDOT, the City of Houston, Harris County, private utility companies, and the local utility district.
Location: Fort Bend County, TX
Client: NewQuest Properties
Details: 35 acres
Retail, Dining
BGE worked with NewQuest Properties to provide civil engineering, surveying, and agency coordination for the 35-acre commercial retail center. Kroger is the anchor for this community and lifestyle center.
The BGE team was able to save the client valuable real estate by proving a reduced rate of detention was more than adequate to meet the community drainage needs for the proposed development. A $25-million investment in public infrastructure was designed and constructed to serve this project.
Location: Houston, TX
Client: Kimco Realty
Details: 100 acres
Shopping center
BGE assisted with engineering, surveying, and agency coordination for this 100-acre site. This site, which eventually became known as Grand Parkway Market Place I, began with the arduous process of donating right-of-way to TxDOT and obtaining approval to build new frontage roads along the Grand Parkway. These frontage roads served as the linchpin that allowed Kimco to secure an anchor (Target) for the retail center and lease the remaining buildings at a near-record pace. This shopping center established approximately $90 million in value to the site.
In addition to the frontage roads, $10 million in public infrastructure was designed and constructed to serve this project. BGE’s team-oriented approach to problemsolving helped make Grand Parkway Market Place I such a success that Kimco purchased an additional 35 acres across the street to develop Grand Parkway Market Place II. BGE’s creative approach to design allowed the storm sewer to gravity flow over the top of the existing pipeline. It eliminated the need for a stormwater lift station, which reduced the construction cost by approximately $1 million and freed up additional land.
Location: New Braunfels, TX
Client: Property Commerce
Details: 18 acres of retail facility
BGE partnered with our client on this 18-acre site located at IH 35 and South Walnut Avenue.
The project included preliminary engineering, final design, specifications, cost estimates, and final design for water, sanitary sewer, storm sewer, grading, and paving.
The project also included the design of a detention facility.
Location: The Woodlands, TX
Client: Property Commerce
Details: 16.41 acres of retail facility
This 16.41-acre Home Depot site is located at IH 45 and Tamina Road in Shenandoah, Texas.
BGE provided preliminary engineering, final design, specifications, cost estimates, and final design for water, sanitary sewer, storm sewer, grading, and paving. BGE also provided design services for a detention facility, oversaw the extension of a public street (David Memorial Drive), and provided coordination for public utilities.
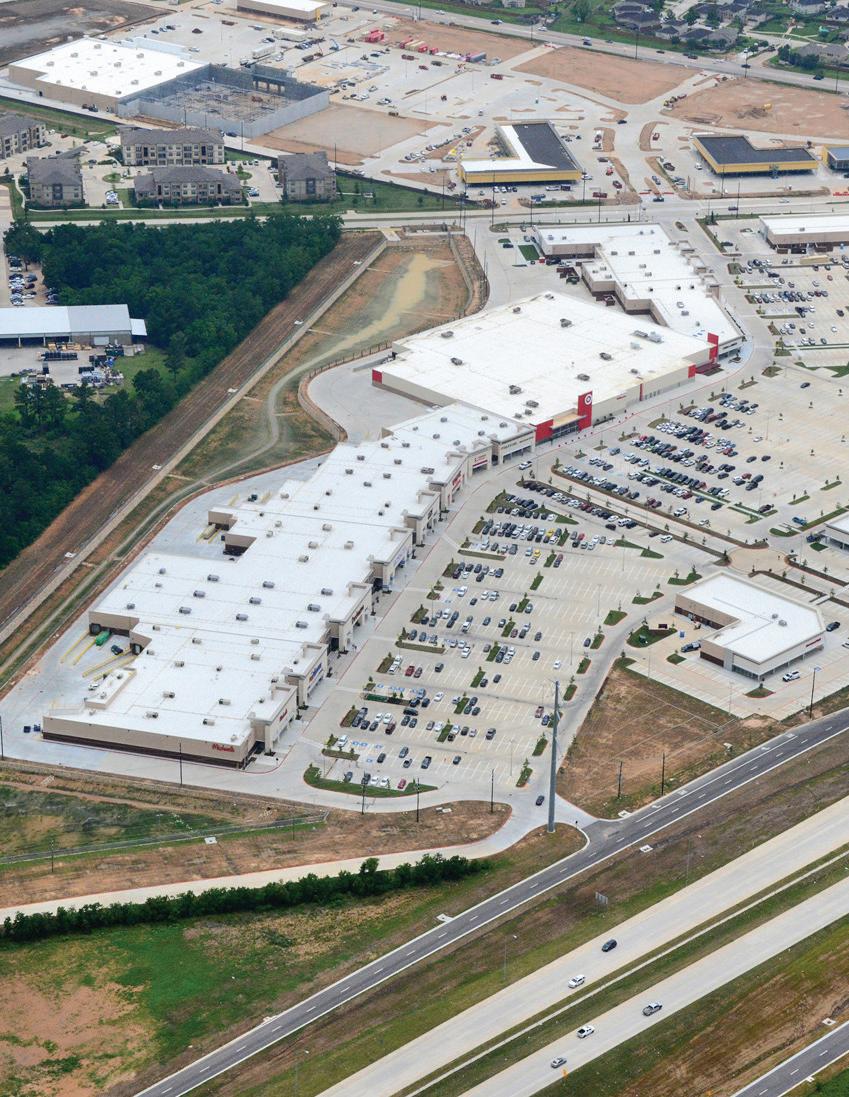
Location: Houston, TX
Client: Trammel Crow Company
Details: 24 acres
Mixed-use

Greenway Commons is a 24-acre mixed-use development in Houston, Texas, consisting of retail and multi-family components.
BGE’s project scope included preparing a demolition plan for the existing facilities, grading and drainage plan, paving layout and design, a water line distribution system, sanitary sewer collection system design, and stormwater detention design. The project included a design for an offsite sanitary sewer line connected to
an existing 66-inch sanitary sewer located 45 feet below the surface of West Alabama. The connection required a unique structural manhole design due to the size and depth of the existing sewer. The design of detention for the project included an underground vault located below the parking structure, which allowed the developer to maximize land use for net rentable space rather than losing valuable real estate to detention.
Location: Houston, TX
Client: MetroNational Corporation
Details: $110 million renovation
1.9 million square feet

This 101-acre site increased the lease area by 600,000 square feet for a total of 1.9 million square feet, including three new anchor tenants.
BGE provided engineering, surveying, and agency coordination for this $110 million renovation.
BGE also assisted with the coordination of public utility relocations and private utility relocations. This project was under design and construction
for 3 years. Memorial City Mall was built in the 1960s, and no record drawings were available for existing private utilities. The relocation of the public and private utilities required close agency coordination with the City of Houston and local utility agencies. It was essential to keep the mall open during the construction and minimize disruption, especially during peak shopping times.
Location: Houston, TX
Client: Johnson Development Services and 68B, LLC
Details: 50 acres
Mixed-use development
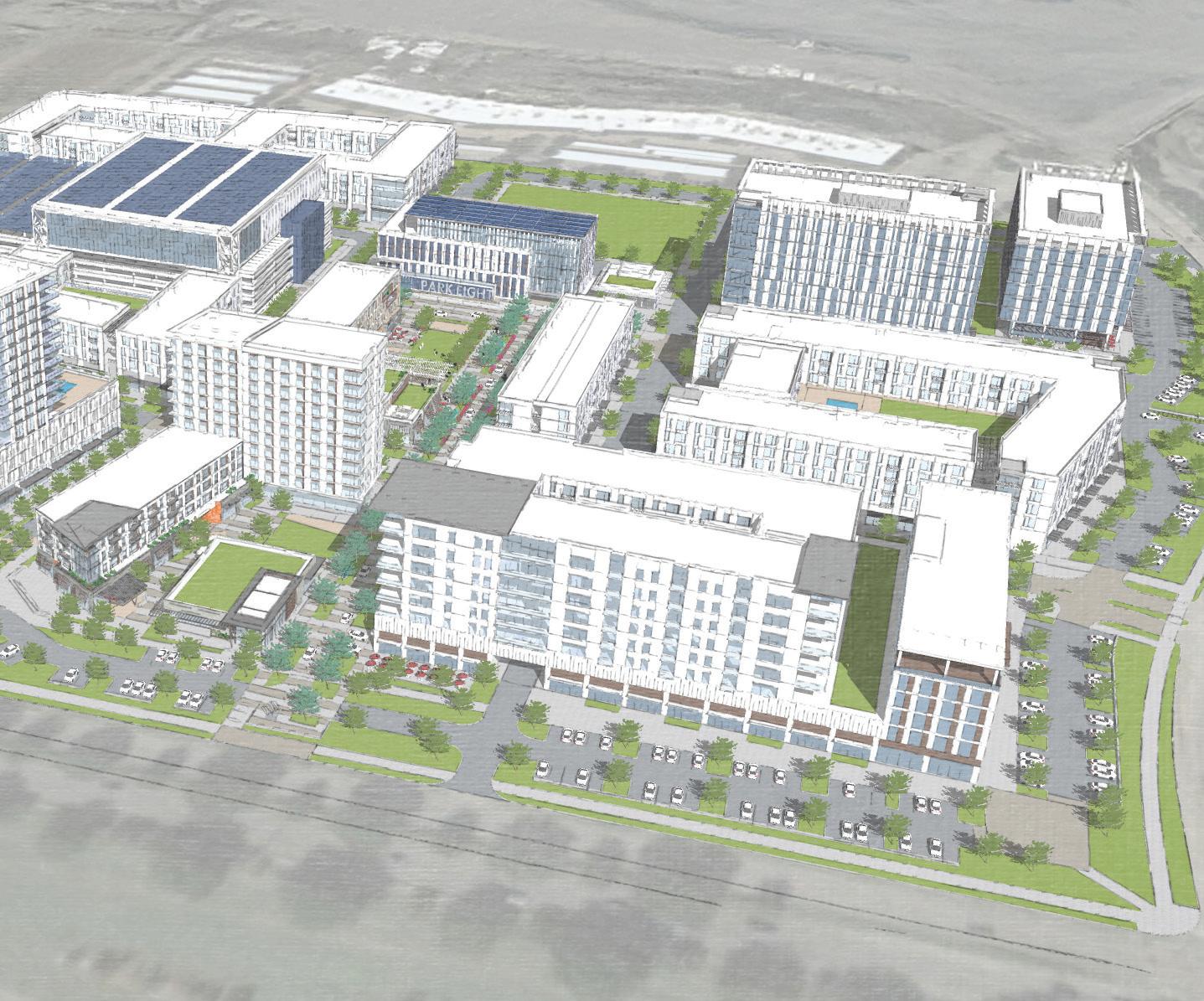
BGE provided Johnson Development Services and 68B, LLC with engineering services for the transformative Park 8 Development project, a sprawling 50-acre mixed-use development situated at the northwest intersection of Bellaire Road and Rogerdale Avenue. This collaboration showcases BGE’s multifaceted expertise in engineering, surveying, environmental analysis, planning, construction management, and traffic analysis.
From developing comprehensive drainage reports and designs of roadways and utilities, BGE’s
contributions have been instrumental in the project’s success. In addition to its engineering prowess, BGE efficiently navigated the complex permitting process, securing approvals/permits from key authorities, including the City of Houston, CenterPoint Energy, the United States Army Corps of Engineers, and Harris County. As Park 8 progresses toward construction, BGE remains dedicated to delivering innovative solutions that elevate the development and contribute to the overall prosperity of the community.
Location: Manvel, TX
Client: Weitzman
Details: 268 acres
Retail and commercial development
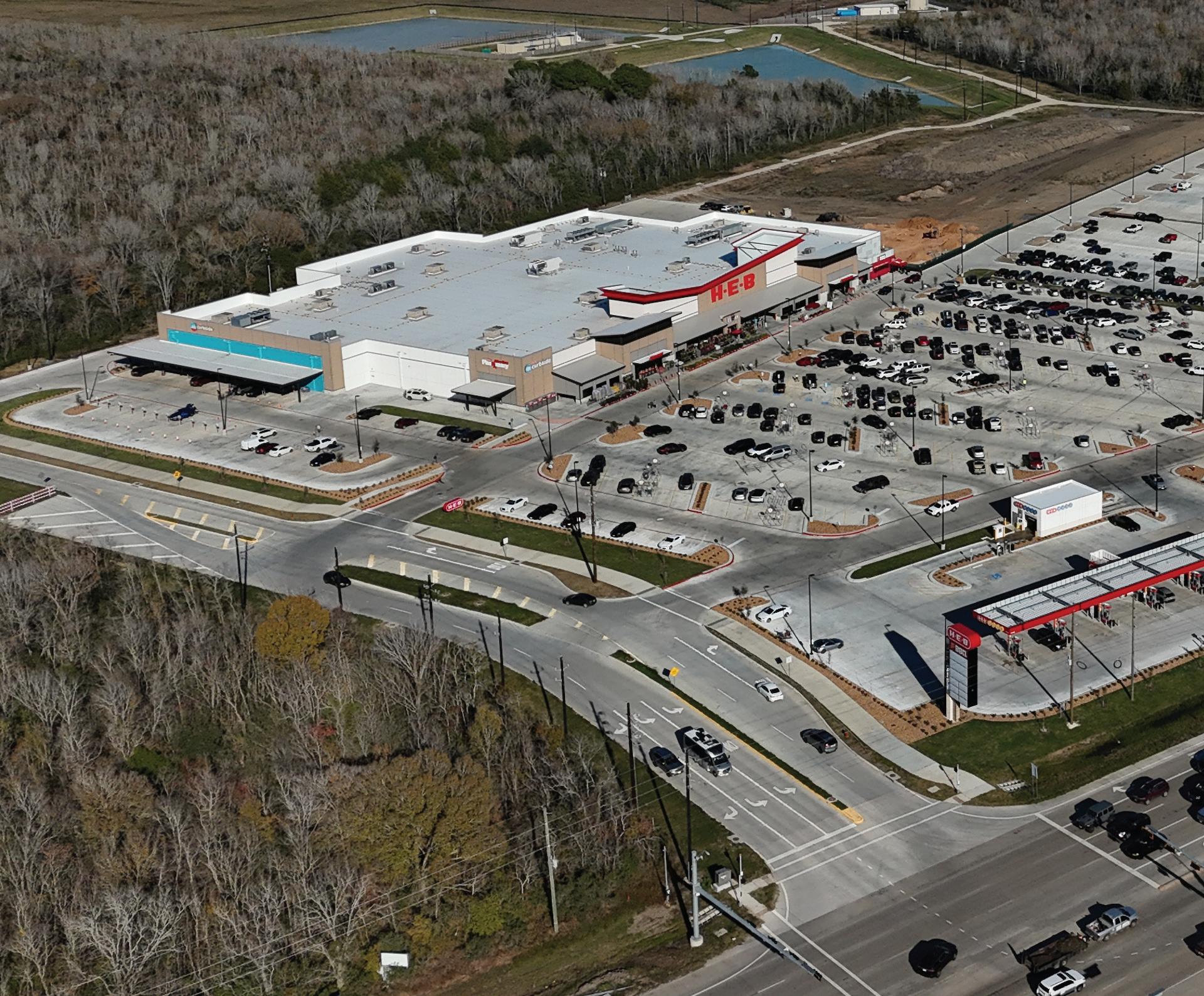
Manvel Town Center is a 268-acre retail and commercial development located at the intersection of SH 288 and SH 6 within the City of Manvel in Brazoria County, Texas. An HEB grocery store and fuel center are the anchor tenants in Phase 1 of the development. Manvel Town Center is located within Brazoria County MUD No. 42, and BGE serves as both the development engineer and MUD engineer for the project.
BGE provided design and construction phase services for the water and wastewater treatment plants to serve the development, as well as design and construction phase services for the development’s detention ponds, public utilities, and roadways. BGE’s hydrologists prepared a drainage impact analysis for the development, and BGE provided site development design services for the building, parking, and drive aisle areas. BGE also provided platting, surveying, and electric service coordination services. In addition, BGE provided transportation planning services, including an overall traffic impact analysis, design of a new traffic signal on SH 6, and permitting of new roadway tie-ins and driveways through TxDOT.

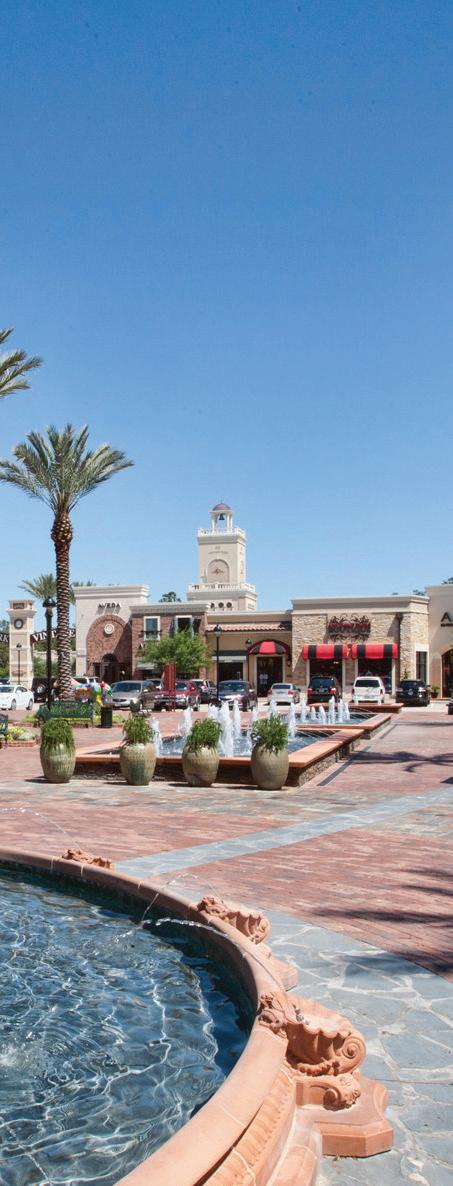
Location: Harris County, TX
Client: Interfin
Details: 94 acres
12 retail buildings 10 pad sites
Vintage Park is a 94-acre retail site that involved designing and preparing construction plans for public and private water distribution systems, sanitary sewer collection systems, and storm drainage collection systems for 12 retail buildings and 10 pad sites.
BGE designed a major underground electrical conduit to serve the site. Floodplain mitigation was required to contain the 8.9 - acre offsite detention/ mitigation pond. BGE coordinated the design and preparation plans for the placement of fill on approximately 27 acres of the project.
Whether it’s engineering, construction, environmental science, planning, surveying or land development, the most important element of the projects we undertake is human. Community is the heart of our mission. BGE not only serves our local communities, but we live in them, too. We are deeply connected to our communities, so we aim to provide unique and tailored solutions based on our clients’ goals and budgets. By assisting them in creating the most resilient and sustainable communities, BGE can ensure a prosperous future for our clients and our neighborhoods. We are driven to ensure that our solutions endure for generations. We Are BGE.
WITH MORE THAN 1,000 EMPLOYEES IN 22 OFFICES, BGE IS POSITIONED TO PARTNER WITH YOU ACROSS THE U.S.
FAYETTEVILLE, AR
JACKSONVILLE, AR
PHOENIX, AZ
JACKSONVILLE, FL
SARASOTA, FL
TAMPA, FL
VERO BEACH, FL
WEST PALM BEACH, FL
ATLANTA, GA
CHARLOTTE, NC
RALEIGH, NC
AUSTIN, TX (North & South)
DALLAS, TX
FORT WORTH, TX
FRISCO, TX
HALLETTSVILLE, TX
HOUSTON, TX
KATY, TX
SAN ANTONIO, TX
THE WOODLANDS, TX
WACO, TX