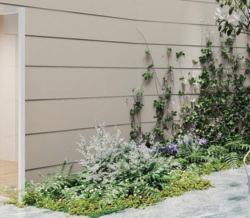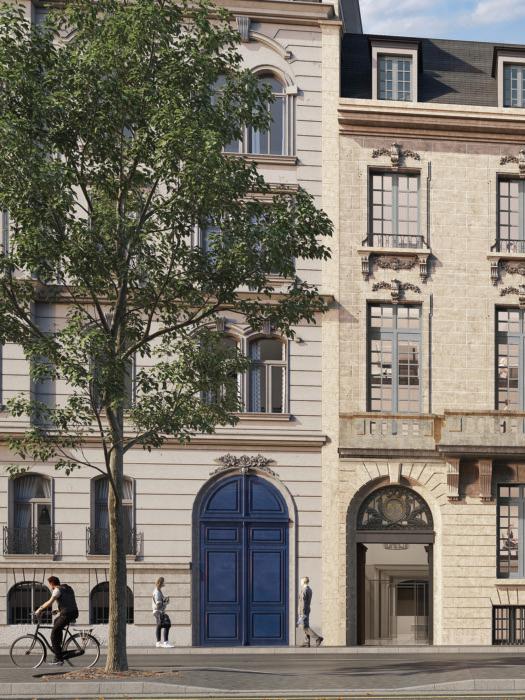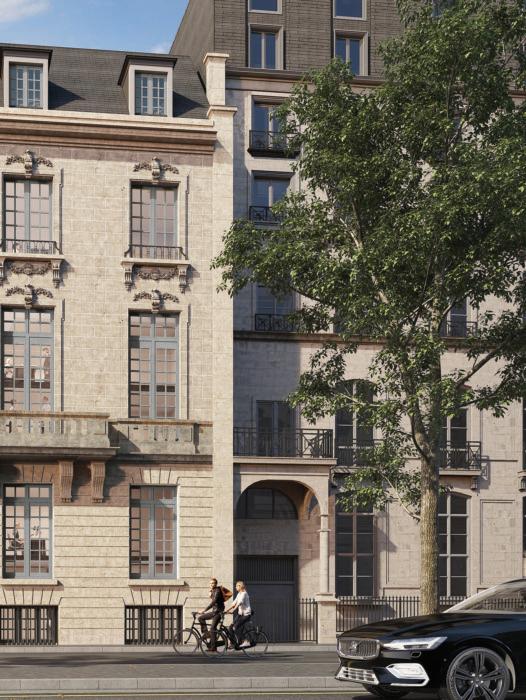
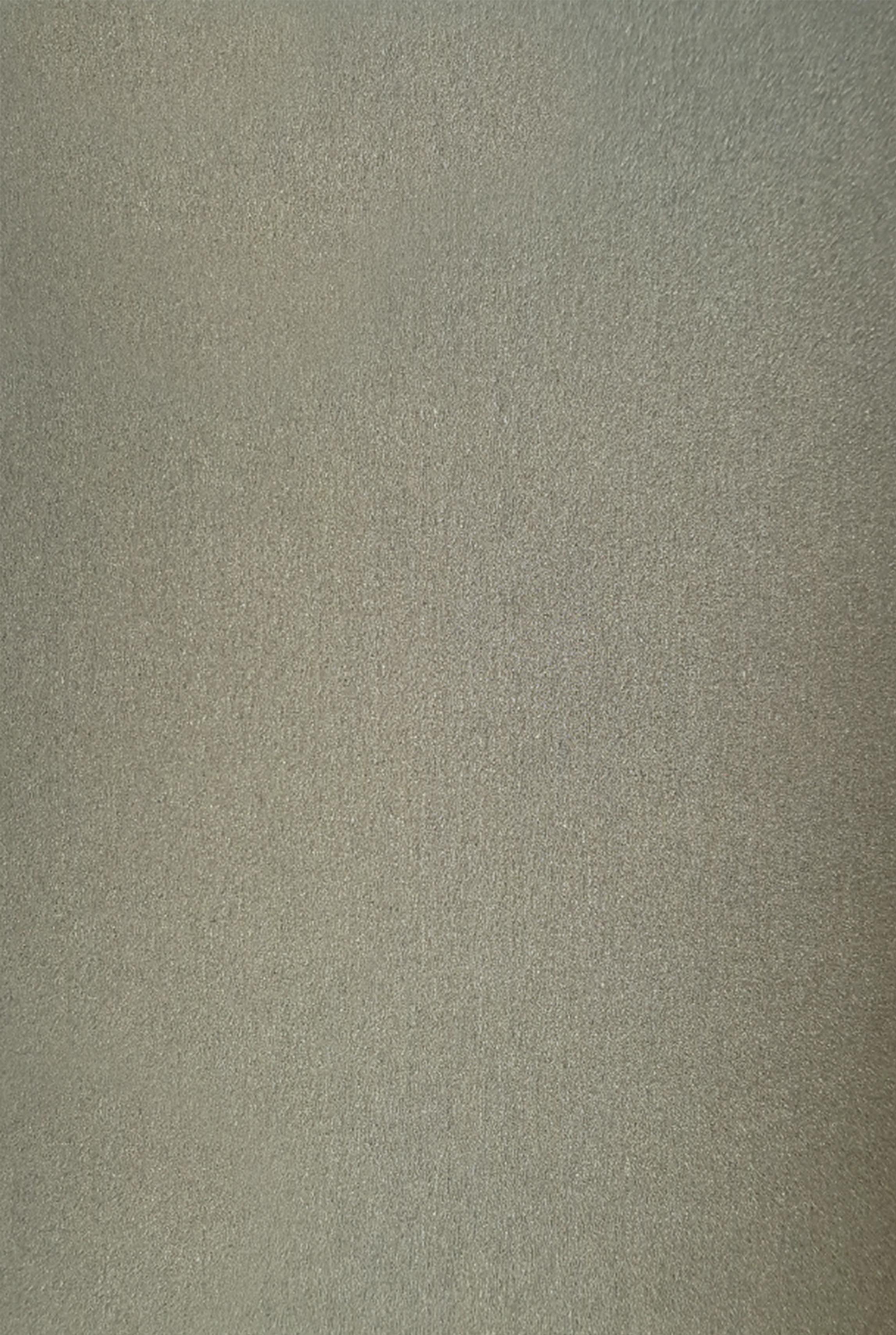





Notre travail est de sublimer l’ensemble 53 Hoche, constitué d’un hôtel particulier bénéficiant d’une magnifique façade haussmannienne.
La restructuration permet d’allier l’existant avec le contemporain afin de créer des espaces de travail modernes à l’élégance parisienne. Pour cela, le concept architectural suit les maîtres-mots de ce projet : transparence, luxe et raffinement.
Les rez-de-chaussée et rez-de-jardin sont repensés afin de simplifier les flux, d’agrandir le hall et de créer de nouvelles salles de réunion accessibles au public.
Depuis le hall, on aperçoit le nouveau jardin privatif agrémenté de plantations basses et aromatiques et d’un mur végétal : un endroit idéal pour se ressourcer.
Grâce à la création d’une verrière et d’une terrasse végétalisée, le dernier niveau est baigné de lumière, ce qui lui confère un certain charme.
Cette intervention associe également densification et amélioration qualitative des espaces de travail. Les surfaces disponibles sont maximisées, tout en valorisant leur organisation et circulation pour proposer une grande flexibilité et divisibilité. Le projet vise les certifications
BREEAM Excellent, Wired Score et BBCA Effinergie Rénovation.

Our job is to enhance the 53 Hoche ensemble, made up of a private mansion with a magnificent Haussmannian facade.
The restructuring makes it possible to combine the existing with the contemporary in order to create modern workspaces with Parisian elegance. For this, the architectural concept follows the key words of this project: transparency, luxury and refinement.
The ground floor and garden level have been redesigned to simplify flows, enlarge the hall and create new meeting rooms accessible to the public. From the hall, you can see the new private garden decorated with low and aromatic plants along with a green wall: an ideal place to relax.
Thanks to the creation of a glass roof and a green terrace, the last level is bathed in light, which gives it a certain charm.
This intervention also combines densification and qualitative improvement of workspaces. The available surfaces are maximized, while enhancing their organization and circulation to offer great flexibility and divisibility.
The project achieves BREEAM Excellent, Wired Score and BBCA Effinergie Rénovation certifications.

Vous êtes dans l’alignement de l’Étoile.
L’adresse parle d’elle-même, sans ostentation.
La façade en pierre de taille témoigne d’une élégance innée.
Franchissez l’arche de la porte d’entrée du 53 avenue Hoche.
Immergez-vous dans un espace revu à travers un prisme contemporain.
Appréciez les volumes dégagés et l’harmonie des teintes naturelles.
Goûtez la beauté des herbes sauvages sur le toit-terrasse.
Suivez le cycle des saisons qui rythme les cultures d’un jardin secret.
Ici, la nature reprend ses droits.
Rejoignez ce lieu où l’exemplarité est source d’élégance.
Faites alliance avec la nature dès aujourd’hui.
You are aligned with the Place de l’Étoile.
The address speaks for itself, without ostentation.
The ashlar facade bears witness to an innate elegance.
Step through the arch of the front door at 53 avenue Hoche.
Immerse yourself in a space revisited from a contemporary perspective.
Admire the open volumes and harmony of natural colours. Savour the beauty of the wild grasses on the roof terrace.
Follow the cycle of the seasons as plants grow in a secret garden.
This is where nature reclaims its rightful place.
Join a place where exemplarity is a source of elegance.
Make an alliance with nature today.

Key features
1 445 m² RÉPARTIS EN R+5 ET REZ-DE-JARDIN
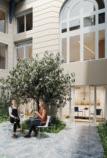
1,445 sqm on five floors and a garden level

UNE LOCALISATION PRIVILÉGIÉE




au cœur du QCA
Prime location in the heart of the CBD
Un niveau supérieur valorisé
Espace sous verrière
DONNANT SUR UNE
TERRASSE VÉGÉTALISÉE DE 13 m2
Enhanced top level
Space under a glass roof opening onto an outdoor area

13 sqm planted area
Des espaces extérieurs UNE COUR

VÉGÉTALISÉE DE 52 M 2
Outdoor areas a 52 sqm green courtyard
Immeuble « code du travail » ET ERP 5 E CATÉGORIE DE TYPE W ET L AU RDC ET RDJ
“Labour code” building and “public access site” 5th category of type W and L on the ground floor and garden level
Une mezzanine spacieuse de 123 m² AU DEUXIÈME ÉTAGE
Spacious 123 sqm mezzanine on the second floor

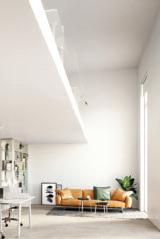
CAPACITAIRE SÉCURITAIRE de 199 personnes


Security capacity of 199 people

Espace vélos dédié AMÉNAGÉ AU RDC
Bicycle storage room on the ground floor
Les certifications essentielles : BREEAM EXCELLENT, BBCA EFFINERGIE RÉNOVATION, WIREDSCORE









Key certifications: BREEAM EXCELLENT, BBCA EFFINERGIE RÉNOVATION, WIREDSCORE

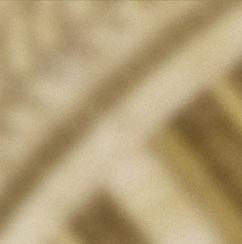
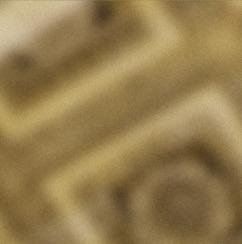
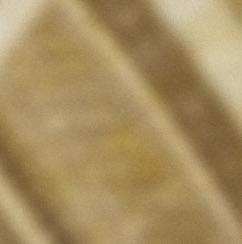
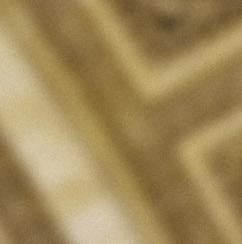
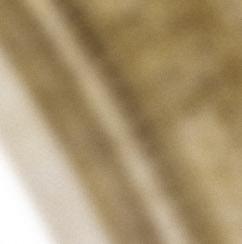


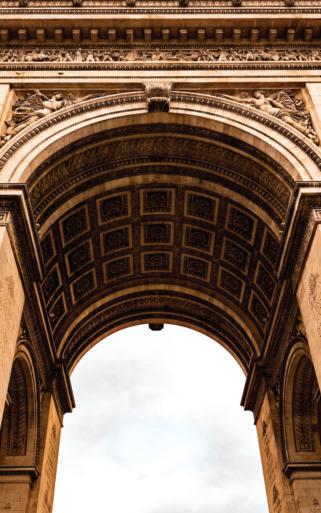





















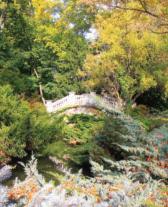
Le 53 avenue Hoche est un lieu d’élection pour les activités à haute valeur ajoutée, les cabinets d’avocats et la finance. Il baigne dans un art de vivre chic et raffiné, avec la plus internationale des avenues parisiennes comme destination idyllique de promenade.
À quelques pas d’ici, le parc Monceau invite les collaborateurs à se ressourcer dans ses allées verdoyantes peuplées d’oiseaux. Les plus sportifs peuvent y courir. Le voisinage est propice aux échanges et aux rendez-vous, découvrez un véritable village d'affaires. Il est idéalement situé à 100 mètres de l’une des stations parisiennes les mieux desservies par les réseaux de transport.
53 avenue Hoche is a prime location for high value-added activities, law firms and finance.
It is steeped in a chic and refined art de vivre, with the most international of Parisian avenues as an idyllic walking destination.
A few steps away, parc Monceau provides an ideal place for employees to relax and enjoy the birdlife. Sports enthusiasts can go for a run. The neighbourhood is like a business village in which it is easy to meet and talk to other people.
It is conveniently located just 100 metres from one of the best served metro stations in Paris.
FRANCHIR LE PORCHE IMPOSANT DU 53 AVENUE HOCHE, C’EST ACCÉDER
À UN AUTRE MONDE.
Derrière la façade haussmannienne d’un autre siècle, découvrez un univers résolument contemporain qui se déploie autour d’un jardin secret.
LE PROJET DE DESIGN INTÉRIEUR, CONÇU PAR AXEL SCHOENERT –ARCHITECTES, S’APPUIE SUR DES JEUX DE MAILLES ET DE TROMPE-L’ŒIL QUI CRÉENT DE NOUVELLES PROFONDEURS.
L’habillage des murs opte pour des formes géométriques avec des effets d’ombres qui donnent l’illusion d’une troisième dimension. Ce parti-pris actuel agrandit les espaces.
Les sources de lumière sont traitées comme des éléments architecturaux à part entière et sculptent les volumes. Le travail de finition est parfait.
Les détails architecturaux caractéristiques de l’haussmannien sont valorisés. La restauration des sols privilégie les matières nobles et pérennes comme le bois ou la pierre naturelle.
STEPPING THROUGH THE IMPOSING DOORWAY OF 53 AVENUE HOCHE IS LIKE STEPPING INTO ANOTHER WORLD.
Behind the Haussmannian facade from a previous century, discover a resolutely contemporary universe that unfolds around a secret garden.
THE INTERIOR DESIGN BY AXEL SCHOENERT - ARCHITECTS, FEATURES AN INTERPLAY OF CONTRASTING DEPTHS.
The wall cladding opts for geometric shapes with shadow effects that convey a third dimensional illusion. This approach gives the spaces a contemporary feel.
The light sources are treated as architectural elements in their own right, sculpting the volumes. Perfect finishings.

THE RENOVATION EMBRACES AND ENHANCES PRE-EXISTING MATERIALS.
Architectural details characteristic of the Haussmannian style are highlighted. Floors have been restored using noble and durable materials, such as wood and natural stone.
Contrast between the exterior and interior
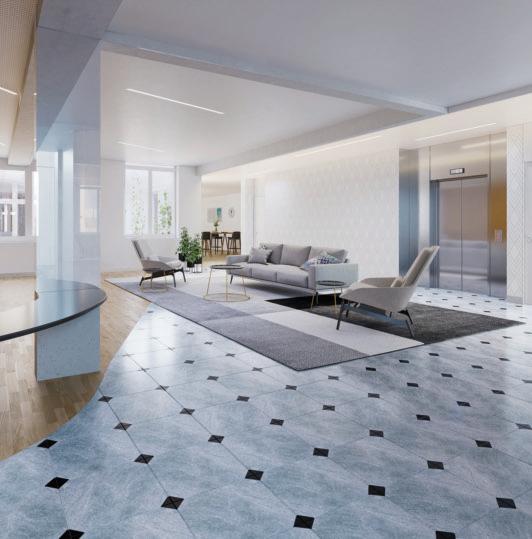
SOUS
terrasse de 13 m2
5th floor Natural light through a glass roof 13 sqm terrace

Verrière
Cour
Ground floor Lobby, cafeteria, coworking area and private bicycle station
R+5 15 personnes*
R+4 15 personnes* R+3 20 personnes*
Mezzanine R+2 10 personnes*
R+2 20 personnes*
R+1 20 personnes* Rez-de-chaussée 30 personnes* Rez-de-jardin 69 personnes*
* capacitaire sécuritaire

CE BEL HÔTEL PARTICULIER A ÉTÉ ÉDIFIÉ FIN XIX E SIÈCLE À LA DEMANDE DE JEANNE MARIE CAMILLE DE VARAIGNE DU BOURG, AVEC UN ÉTAGE D’APPARAT RÉSERVÉ AUX RÉCEPTIONS.
La transformation de cet édifice reconverti à la fin du XXe siècle en immeuble de bureaux a demandé un travail d’épure. Un nouveau regard architectural a été posé sur l’intégrité de cet ensemble patrimonial.
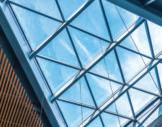
LA LOGIQUE DE L’ESPACE EST À PRÉSENT TOTALEMENT REPENSÉE.

Les circulations horizontales et verticales deviennent évidentes et les lignes claires dessinent un espace cohérent. Des services viennent s’ajouter à cette rénovation de fond et accentuent le confort de l’utilisateur.
THIS BEAUTIFUL PRIVATE MANSION WAS BUILT AT THE END OF THE 19 TH CENTURY AT THE REQUEST OF JEANNE MARIE CAMILLE DE VARAIGNE DE BOURG, FEATURING A CEREMONIAL FLOOR FOR RECEPTIONS.
The transformation of this building, which was converted offices at the end of the 20th century, required a complete overhaul. A new architectural approach was adopted throughout this heritage building.
THE LAYOUT HAS NOW BEEN COMPLETELY REDESIGNED.
Corridors and lifts have been cleverly designed and clear lines form a coherent space. Services have been added to this comprehensive renovation to enhance user comfort.
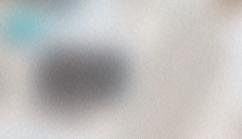

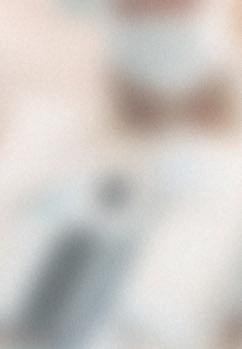

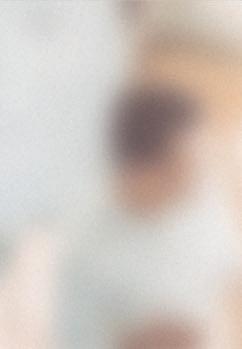
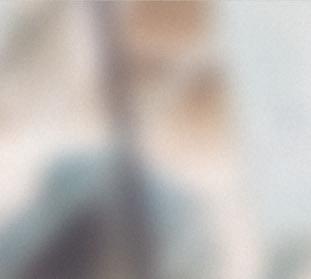
VOUS AVEZ CARTE BLANCHE POUR MODELER
CET ENVIRONNEMENT DE TRAVAIL LUMINEUX
You have carte blanche to shape the bright working environment
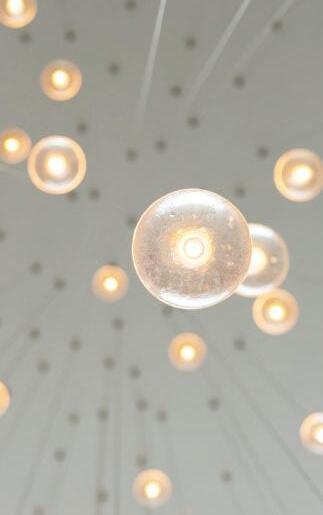
1 445 M 2 RÉPARTIS EN R+5 ET REZ-DE-JARDIN, PERMETTENT DES ORGANISATIONS FLEXIBLES ET HARMONIEUSES.
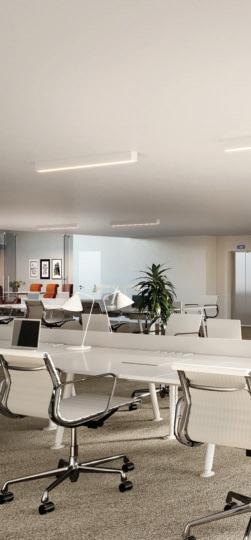
Ces vastes plateaux peuvent s’aménager à la carte en alternant espaces de collaboration et espaces de concentration. Ils se plient à votre propre ordonnancement. Chaque collaborateur jouit d’une réelle impression d’espace avec 10 m2 par poste de travail et une belle hauteur sous plafond. La lumière naturelle s’invite à l’intérieur et l’atmosphère est emplie de sérénité. La micro-gestion de l’air augmente le bien-être de chacun.
10 m2 PAR POSTE

1,445 SQM ON FIVE FLOORS AND THE GARDEN LEVEL, ALLOWING FLEXIBLE AND HARMONIOUS LAYOUTS.
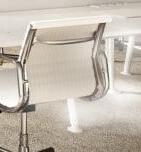
The vast open-plan areas can be arranged as required, alternating areas for collaborative working and concentration. They can be fitted out to suit your needs. Each employee enjoys a feeling of space with 10 sqm per workstation and high ceilings.
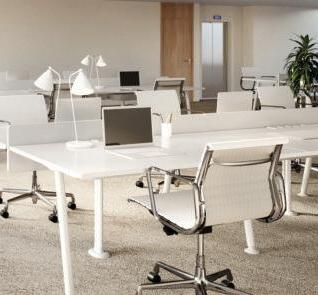
Natural light floods in and the atmosphere is peaceful. The micro-management of ventilation enhances everyone’s wellbeing.
2,60 m DE HAUTEUR MOYENNE
2,60 m DE HAUTEUR MOYENNE
SOUS PLAFOND
SOUS PLAFOND
10 sqm per workstation
2,60 m average ceiling height
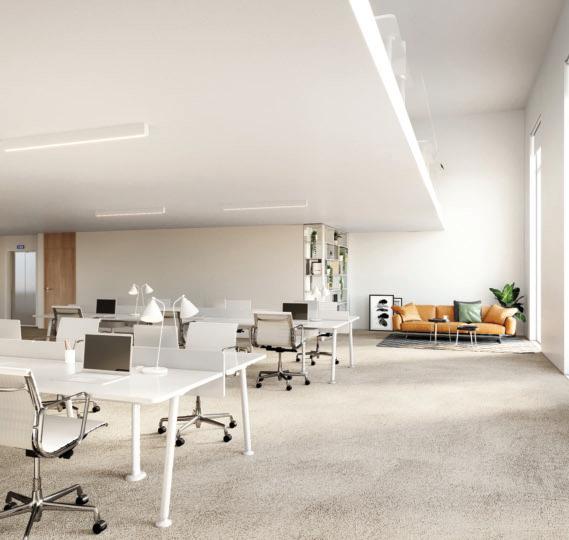
UNE COUR INTÉRIEURE COMME UN JARDIN
Le règne végétal domine le minéral. La cour est habitée par la végétation et se reconvertit en un cadre de rencontres informelles.
La création d’une vaste mezzanine de 123 m2 marque la volonté d’ouverture du design intérieur et dénote d’un état d’esprit contemporain, tourné vers la transparence.
Ce niveau intermédiaire vivant crée une rupture dans l’étagement régulier classique.
AN INTERIOR COURTYARD, LIKE A GARDEN

Plants prevail over mineral elements. The courtyard is filled with greenery, creating a pleasant and informal setting for meetings.
THE MEZZANINE SENDS OUT A STRONG MESSAGE OF COLLABORATIVE WORK
The extensive 123 sqm mezzanine shows the openness of the interior design and reflects a contemporary mindset, geared towards transparency.
This vibrant intermediate level disrupts the classic, regular layout.
A classic building that has successfully evolved over time
Vaste mezzanine DE 123 M² tournée vers la TRANSPARENCE
An extensive 123 sqm mezzanine designed for transparency

COLLABORATEURS
13 sqm terrace/outdoor area for employees
Sous la verrière, l’espace est traversé par la lumière du jour et donne sur une terrasse verdoyante sous le ciel de Paris. Les collaborateurs peuvent changer de cadre pour échanger ou travailler différemment.
The space under the glass roof is bathed in natural light and overlooks a green terrace under the Parisian sky. Employees can take a break from their desks and work or discuss ideas in a different setting.
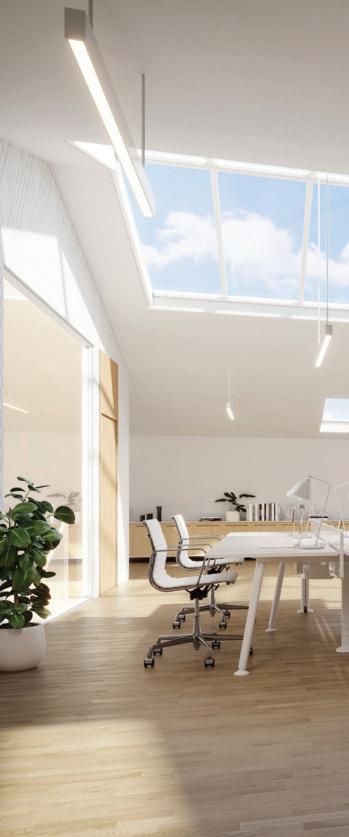
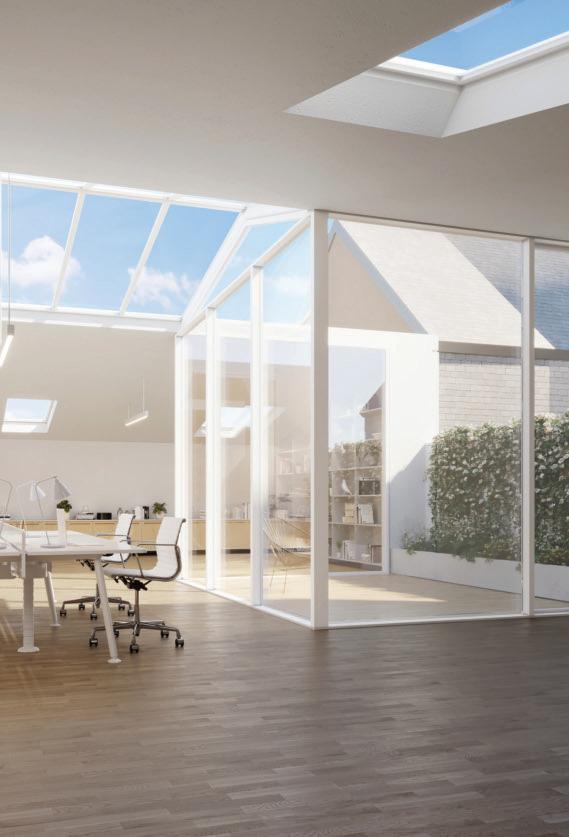




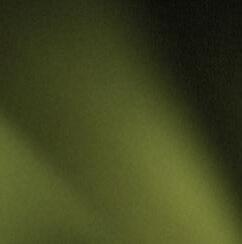
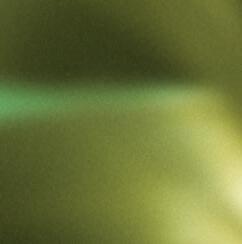
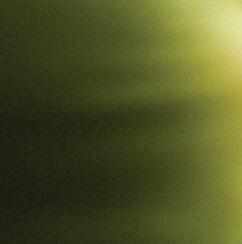
FLUIDE ET LUMINEUX
And surround yourself with a fluid and luminous space

Les matériaux issus du bâtiment d’origine sont réutilisés dans la rénovation ou recyclés par des filières spécifiques. De manière générale, la priorité est donnée aux matériaux de réemploi. Les matières préexistantes sont assumées et sublimées de façon à minimiser l’impact sur l’environnement.
Le bâtiment est rattaché au système de climatisation de la ville et aux unités urbaines de production de chaleur et d’électricité. Le système de climatisation / chauffage est piloté par le système de gestion intelligent du bâtiment qui tient compte de l’occupation des espaces. Des capteurs de mouvements régulent le système d'éclairage équipé par des LED. L’eau de pluie est collectée et réutilisée pour l’arrosage des plantes sur le toit et dans la cour ainsi que pour les toilettes dans les étages.
THE CIRCULAR ECONOMY FORMS AN INTEGRAL PART OF THE RENOVATION
Materials from the original building are reused in the renovation or recycled through specific channels, with priority given to re-purposing. Pre-existing materials are enhanced in order to minimise the environmental impact.
The building is connected to the city’s air-conditioning system and to urban heat and power generation units. The air-conditioning/heating system is controlled by a Smart Building management system that takes occupancy into account. Movement sensors regulate the LED lighting system. Rainwater is collected and reused for watering the plants on the roof and in the courtyard, as well as for the toilets.

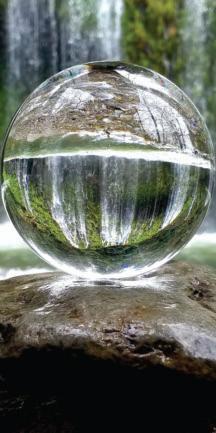
Des certifications
environnementales ambitieuses

Ambitious environmental certifications
BREEAM EXCELLENT, BBCA EFFINERGIE RÉNOVATION, WIREDSCORE
Les concepteurs du projet ont valorisé le niveau supérieur par une verrière qui offre la sensation d’être en RELATION PRIVILÉGIÉE AVEC LE CIEL ET LES ÉLÉMENTS NATURELS

Toute l’année, CET ESPACE LUMINEUX se prête à différents usages : coworking, tenue de séminaires, événements, cocktails…
designers have enhanced
that creates the impression of being in CLOSE CONTACT WITH THE SKY AND THE NATURAL ELEMENTS
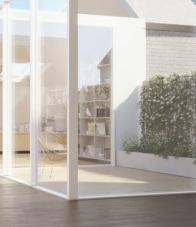
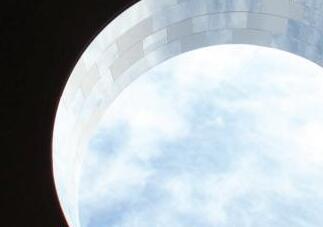
This EXCEPTIONALLY BRIGHT SPACE can be used year round for different purposes, such as coworking, seminars, events and cocktail parties.
This is where nature is seen as a privilege
Ici, le naturel est considéré COMME UN PRIVILÈGE

LA COUR D’ORIGINE EST TRANSFORMÉE EN JARDIN, QUI DONNE À VOIR LE CYCLE DES SAISONS.
Des plantes locales, aubépines, fougères et herbacées, composent un paysage naturel. Du jasmin grimpant prend possession des murs, en dispensant des notes de parfum incomparables.

En R+5, la terrasse s’ouvre sur une palette végétale naturelle aux accents champêtres, avec une touche de sophistication donnée par le jasmin d’été et le dallage de pierre bleue de Savoie.
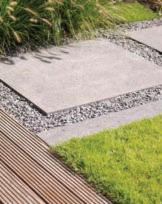
THE ORIGINAL COURTYARD HAS BEEN TURNED INTO A GARDEN THAT ILLUSTRATES THE CYCLE OF THE SEASONS.
Local plants, hawthorns, ferns and grasses create a natural landscape. Climbing jasmine fills the walls, giving off an unmistakable fragrance. On the fifth floor, the terrace opens onto a range of natural vegetation with a rustic feel. Summer jasmine and the blue Savoy stone paving add a touch of sophistication.
