
HÔTELLERIE H4-HOTEL
TOUR PLEYEL
153 BOULEVARD ANATOLE FRANCE 93200 SAINT-DENIS


HÔTELLERIE H4-HOTEL
TOUR PLEYEL
153 BOULEVARD ANATOLE FRANCE 93200 SAINT-DENIS
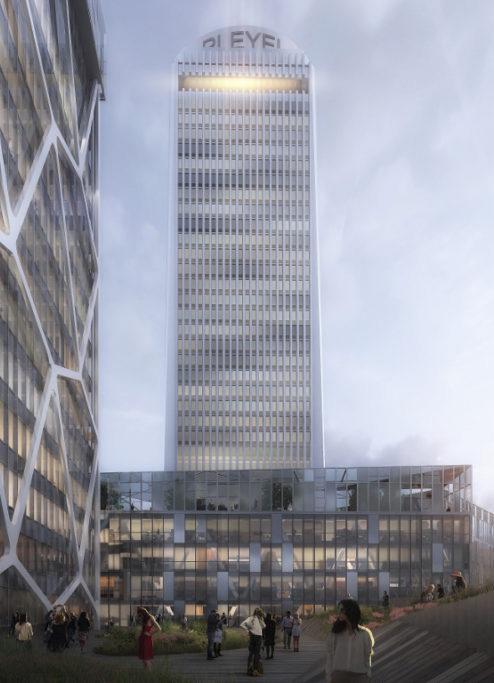


PROGRAM
Interior concept and architecture
LOCALISATION
153 BOULEVARD ANATOLE FRANCE, 93200 SAINT-DENIS
SURFACE
40 000 m² of office space 697 rooms
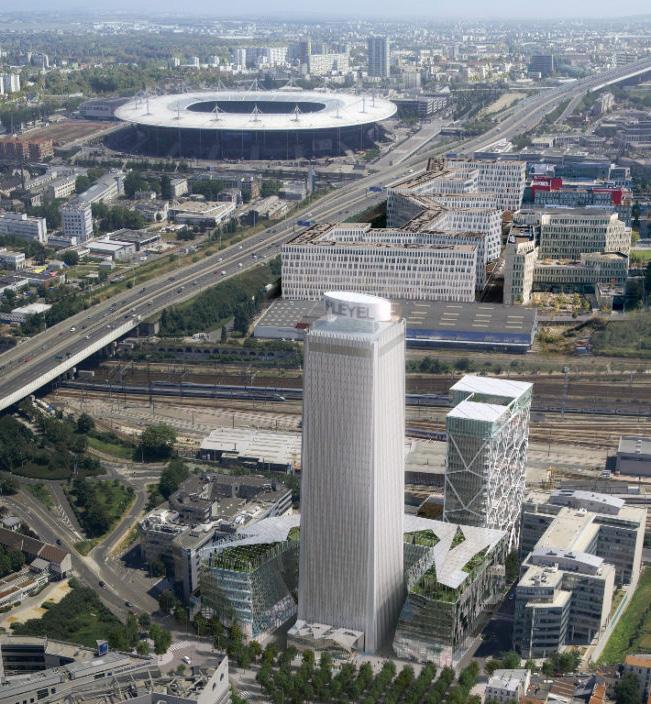
The hotel will be operated by the german company “H-hotels”, this is their first hotel in France; the design concept and interior space planning was entrusted to the Axel Schoenert Architectes agency.
Paris Pleyel is a mixed project of heavy restructuring and use of the Pleyel tower and its surroundings - the Pleyel crossroads - in SaintDenis in Seine-Saint-Denis (93), in the first crown, north of Paris.
In the perspective of the Greater Paris, the Pleyel Tower will be at the center of a new transport hub (four lines) and close to the future Olympic village of Paris 2024, which could make it a real tourist destination.
Since 2008, the tower has been bought by the Financière des Quatres Rives with the objective to transform this old and obsolete office tower into a vast hotel complex. The new Pleyel tower will indeed be one of the biggest hotel complexes in France. It’s restaurant and pool at the summit of the tower will reinforce it’s attractiveness and will offer one of the best views on all of Paris.
The project is being carried by Pleyel Investment, the 163 Architectures agency is in charge of the heavy rehabilitation and new construction of the Pleyel tower, while the Axel Schoenert Architectes agency is imagining all of the interior architecture of the future hotel and its 700 rooms. This new hotel is one of the major projects of the Greater Paris and will be at the heart of the dynamic thrusted by the 2024 Olympic Games.
After a complex phase of construction concerning the heavy rehabilitation (clearing out, asbestos removal, thermal and environmental standardization), the iconic Pleyel tower is engaging in its transformation and change of destination, from office building to hotel complex.
The Pleyel tower is thus preparing to become the first business resort of the Greater Paris with a 4 star hotel with 40 floors, 700 rooms, a restaurant, conference center, lounge-bar, fitness center and a panoramic pool perched 130 meters above ground.
The shape of the Tower is not straight, it is pyramidal and its core is off-centered. Its structure is constraining because it consists of coffered ceiling, which are difficult to treat acoustically. On the other hand, its status as a high-rise building (HGI) represents a constraint for interior architecture.

Originally developing on 37 levels (H 129m), plus 2 floors for technical equipment, the tower has been increased by one floor (in metal structure) and now has 40 levels. The program of this vast hotel of 40,000 m², 40 floors and 700 rooms is as follows:
• a reception area developing on two levels, from the ground floor to the R+1
• Superior rooms (17m²) between R+4 and R+24
• luxury rooms between the R+27 and the R+36
• executive floor and presidential suite at R+37
• an in-guest breakfast area at R+2 and R+3
• a VIP lounge area at R+26 (reserved for residents)
• a gym from R+38 to R+39
• a bar and a swimming pool with panoramic views of Paris on the top floor (R+40)
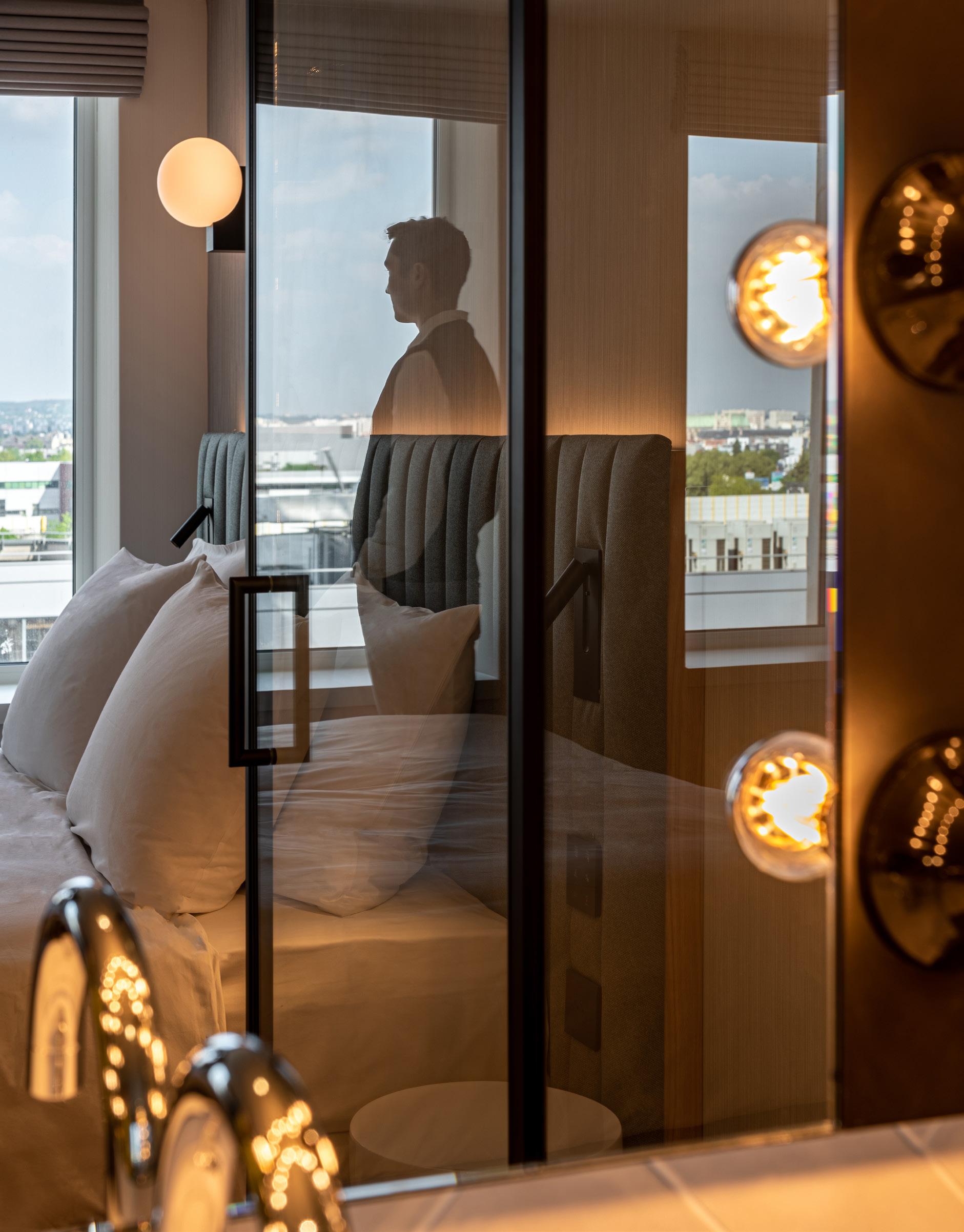

The design concept developed by Axel Schoenert architects for this first H-hotel in France is based on three lines of reflection and inspiration:
• the integration of the history of the Pleyel district, including its industrial and manufacturing past
• the integration of the various urban and artistic influences that currently shape the territory of Saint-Denis
• the tower’s expressive potential, its shape and materials reflecting the architecture of the 1970s.
All these elements allow the architect to nourish the project, to shape its identity to build the image of a new signal place in a neighbourhood in full mutation and effervescence.
Indeed, the area where the Pleyel Tower once housed a large number of factories related to artistic creation, such as the Pleyel piano factory, which gave its name to the tower. Over time, with the abandonment of industrial activity, these factories have been transformed and adapted for new uses (e.g. film studios, cultural spaces, etc.). A new breath then spread over the Pleyel district and generated an image linked to contemporary urban cultures (street art, skate, hip-hop, rap, etc.)
The choice was based on the contrast between raw and industrial materials and more noble and worked materials: metal and steel interact with wood and glass. The idea is to give character to spaces, evoking shapes and materials inspired by industry. The original textures and shapes of the tower are also highlighted to reveal the potential of this iconic 1970s construction: the rhythm of the facade is taken up by the creation of bright and slender spaces and by a work of contrast between the full and the empty.
The new H4 will then become a creative «Cluster» with multiple facets where historical imprint and contemporary comfort coexist, a real «Melting pot» of all the identities that have shaped and marked the pleyel district.

Originally the public access of the tower turned its back on the city, the roads and the transport, to compensate for this handicap an extension in metal structure was made to accommodate the entrance hall of the hotel and thus allow to open the base of the building on the city. Following the idea of «mix and match» between an industrial aesthetic and a more classic one, the chandeliers - in the form of accumulation of very light and precious glass elements -contrast with the raw appearance of the apparent metallic structure and highlight its double height. While the welcome desks and the concrete posts are subtly combined with the wood flooring.
This vast hall is fully glazed and transparent, offering transverse views and in-out porosity.
It is perfectly adapted and dimensioned to the uses required by a hotel of this size (individual reception, check-in of groups), its furniture can be moved easily to densify spaces if needed or instead accommodate other functions (e.g. foodtruck).
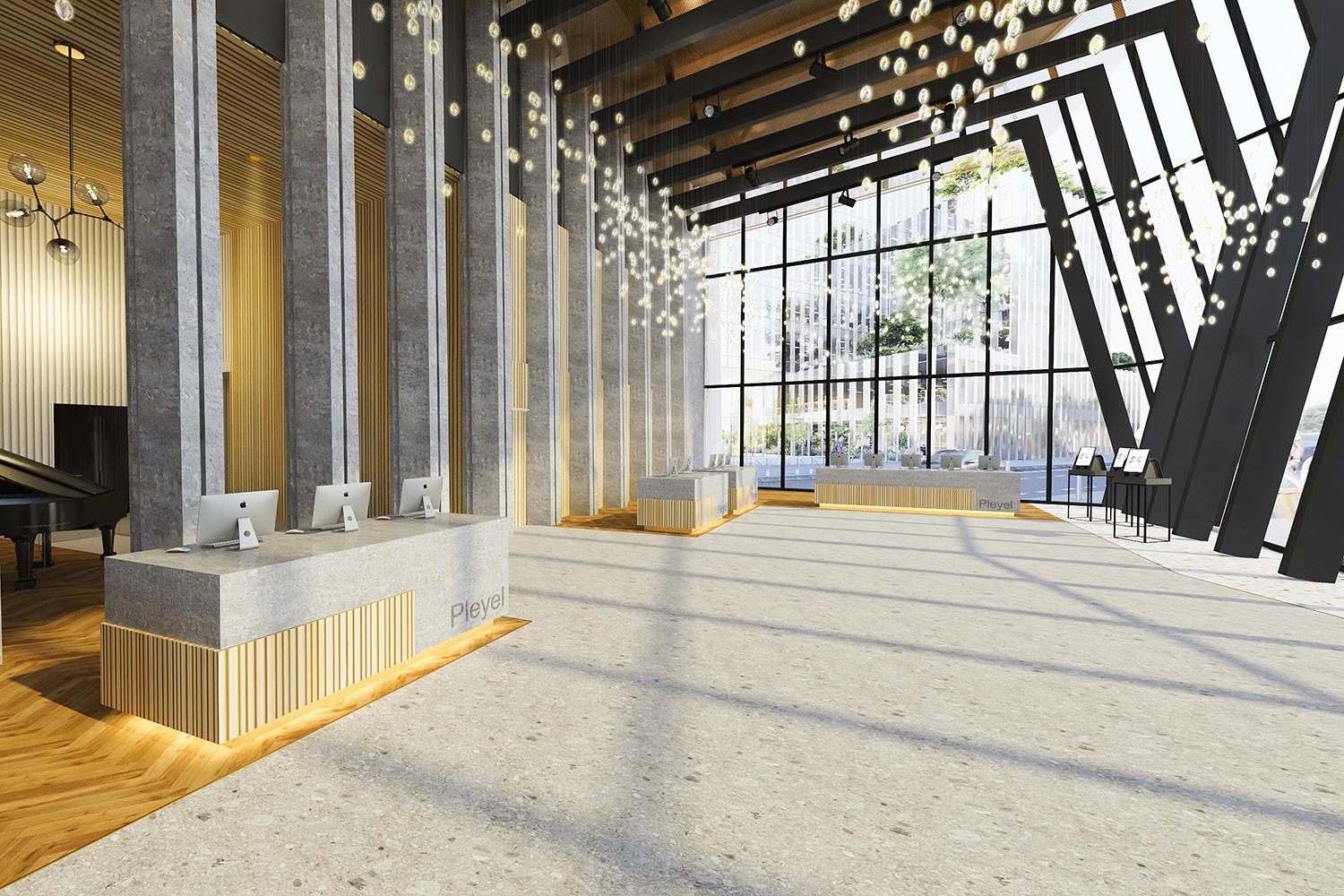
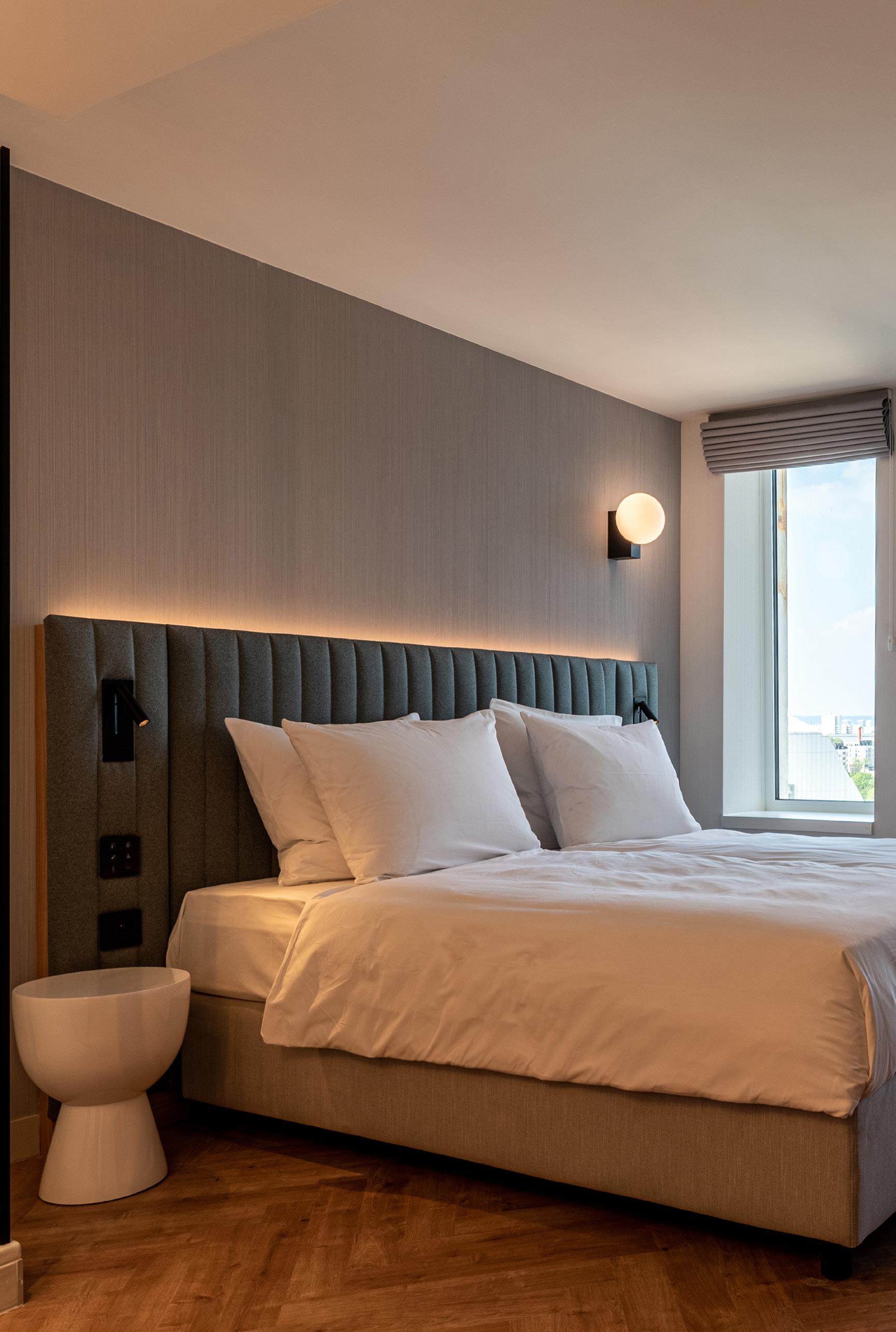
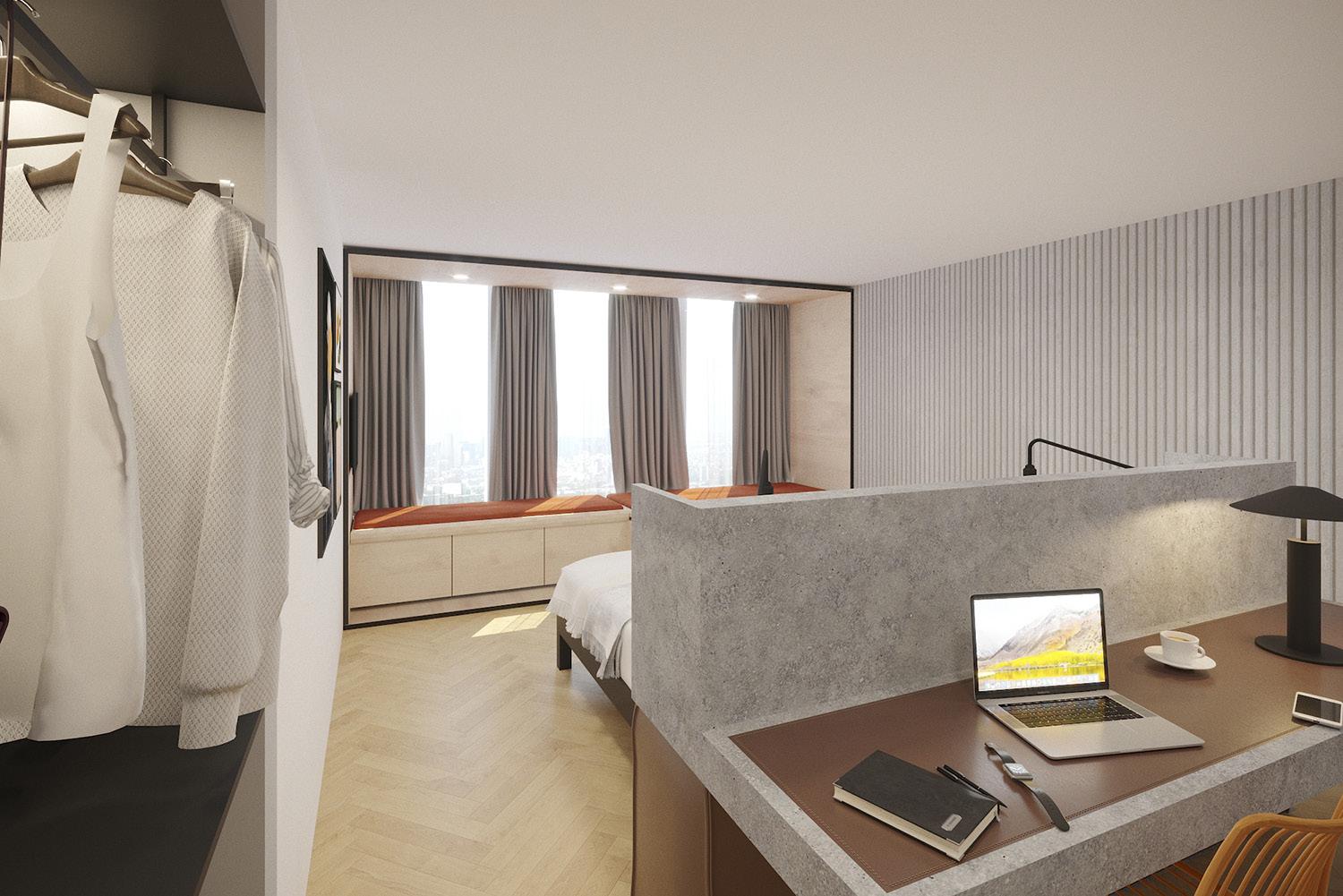
The main challenge was to rethink the spaces in order to move from the configuration of desks free to a logic of rooms and circulations.
The second issue was to create an interesting space and implement the concept of interior design, while also being part of a standardisation process.
To meet the structural constraints mentioned, the rooms are worked in pairs, depending on the case, the headboards are sometimes pooled to contain the technique.
The furniture has been custom designed according to modules corresponding to the two types of room proposed, small or large.
As in the common areas, the concept that guides the layout of the rooms brings together three styles: industrial, classical and urban.
Industrial inspiration: black metal finishes, wallto-wall in grey, open bathroom with steel shower-canopy. In contrast to the classic: the wood finishes, the parquet flooring in point of Hungary, the monochrome bed and its niche headboard. And echoing the urban cultures of Saint-Denis: the artist’s dressing room mirror or street art furniture.
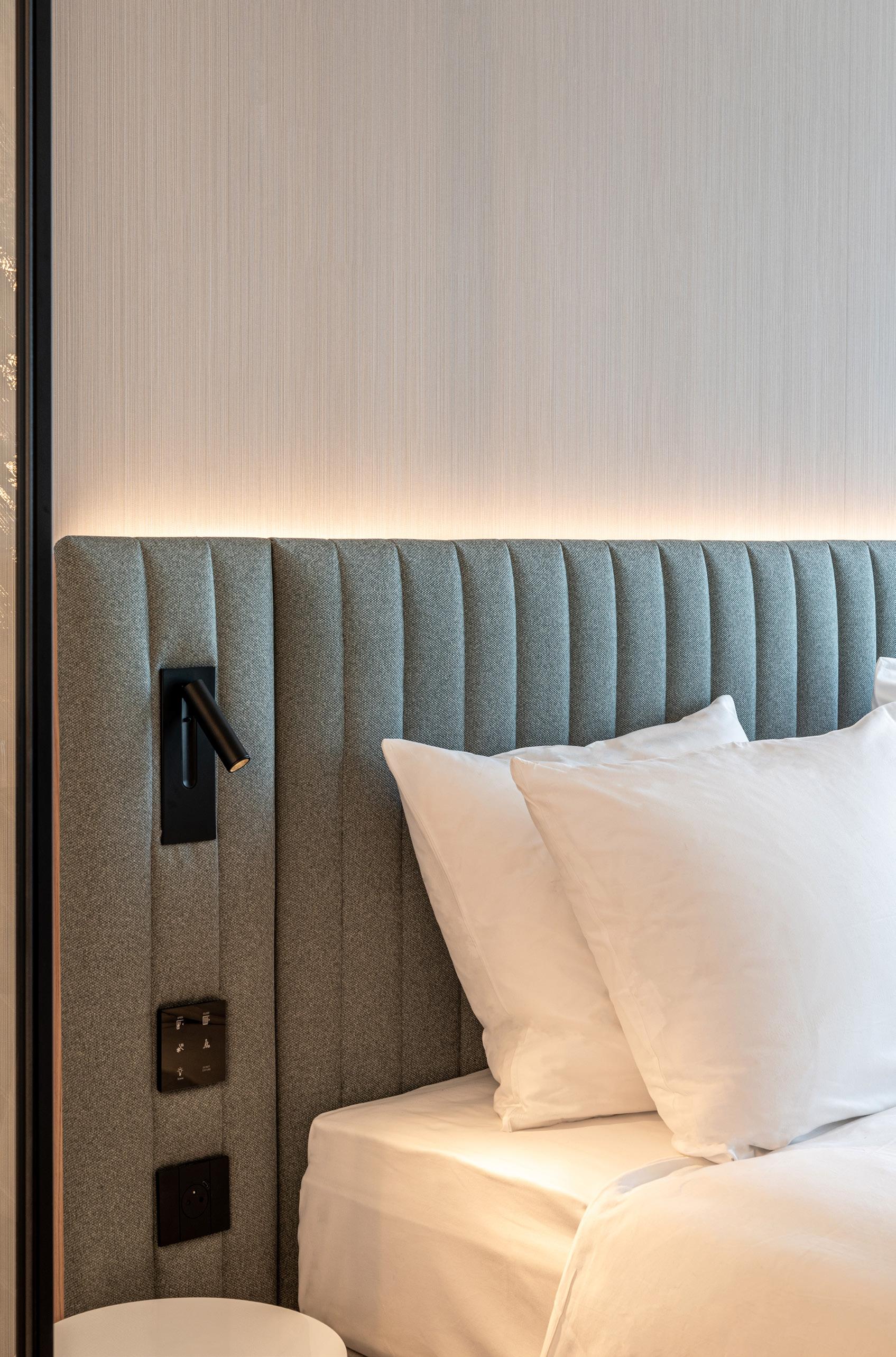
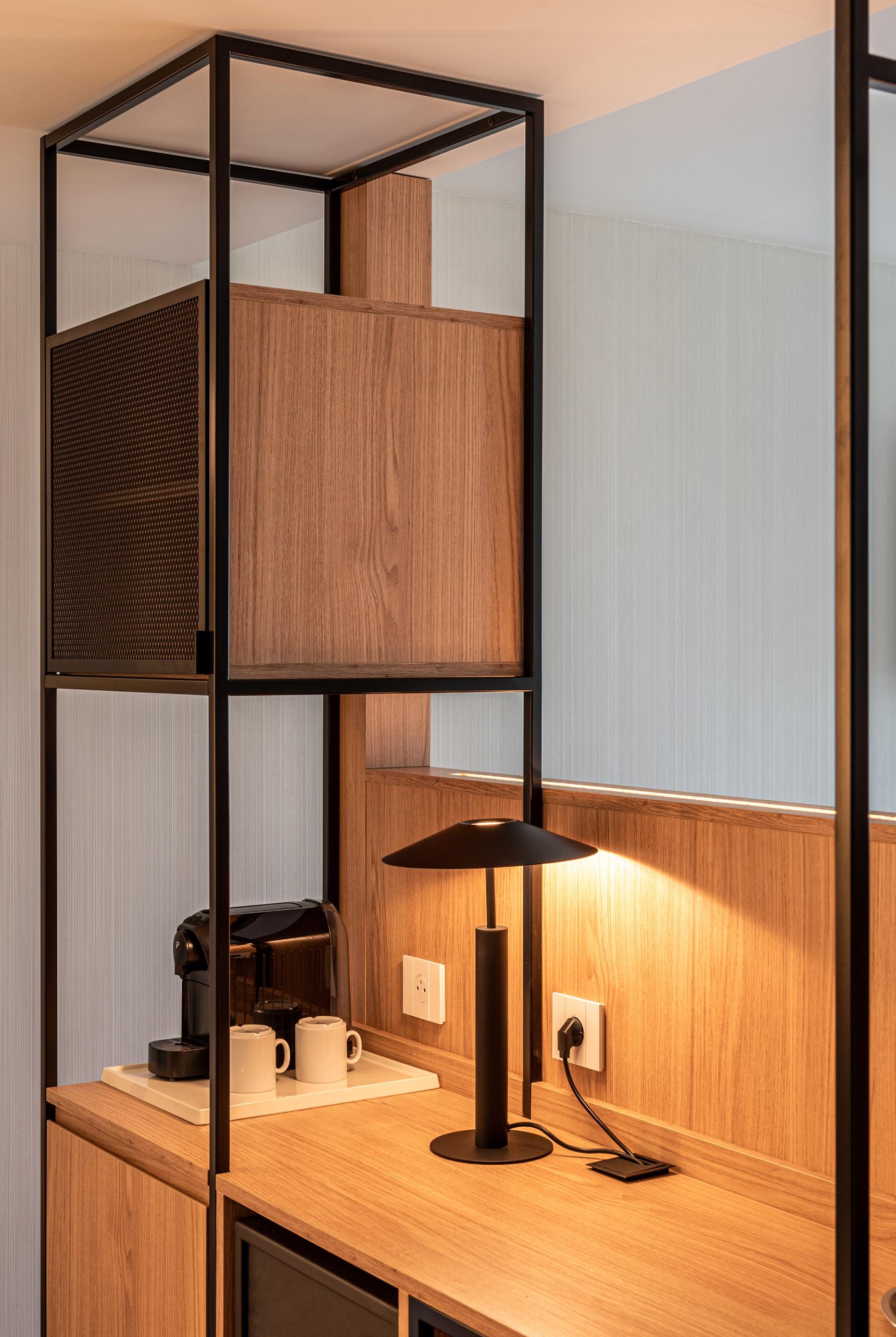
The H4 will also be a place to relax and work thanks to its comfortable lounge area, warm and eclectic style (metal furniture, velvet seats, leather sofas).
The delimitation of the various spaces by different walls/ floors, brings a sophisticated and singular touch to the place.
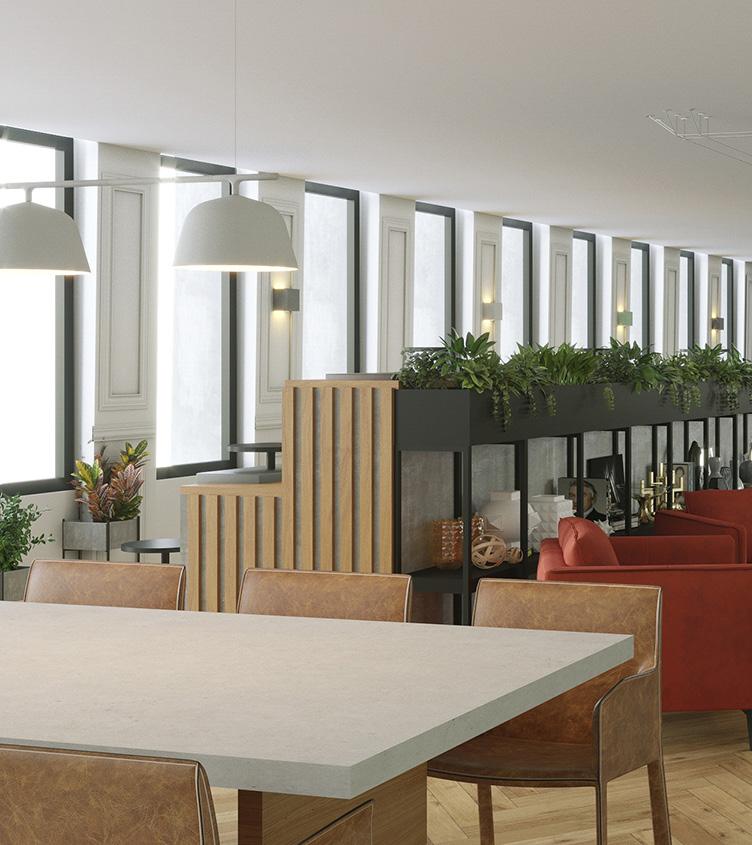
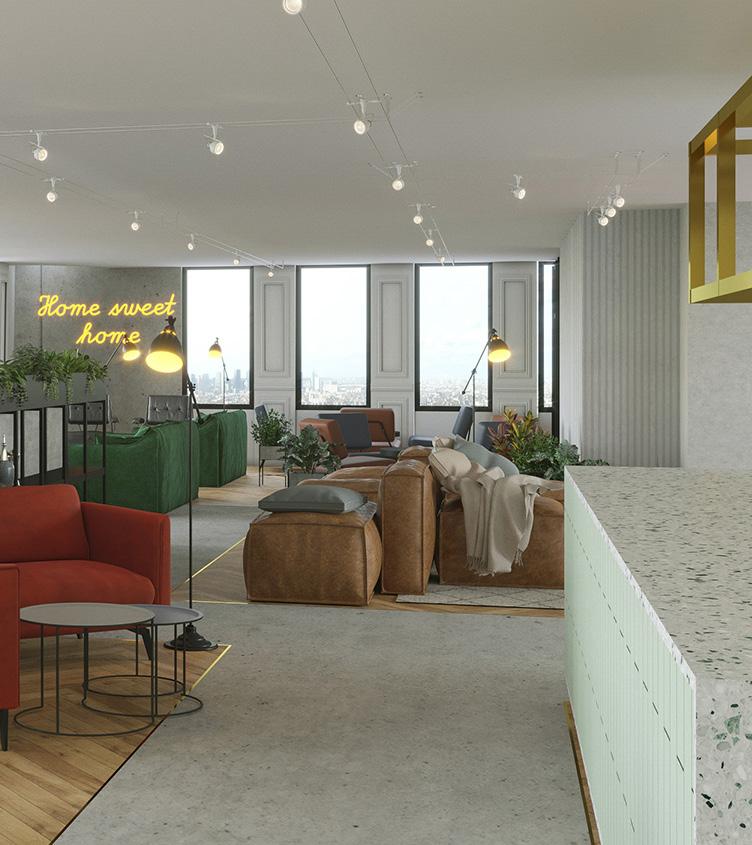
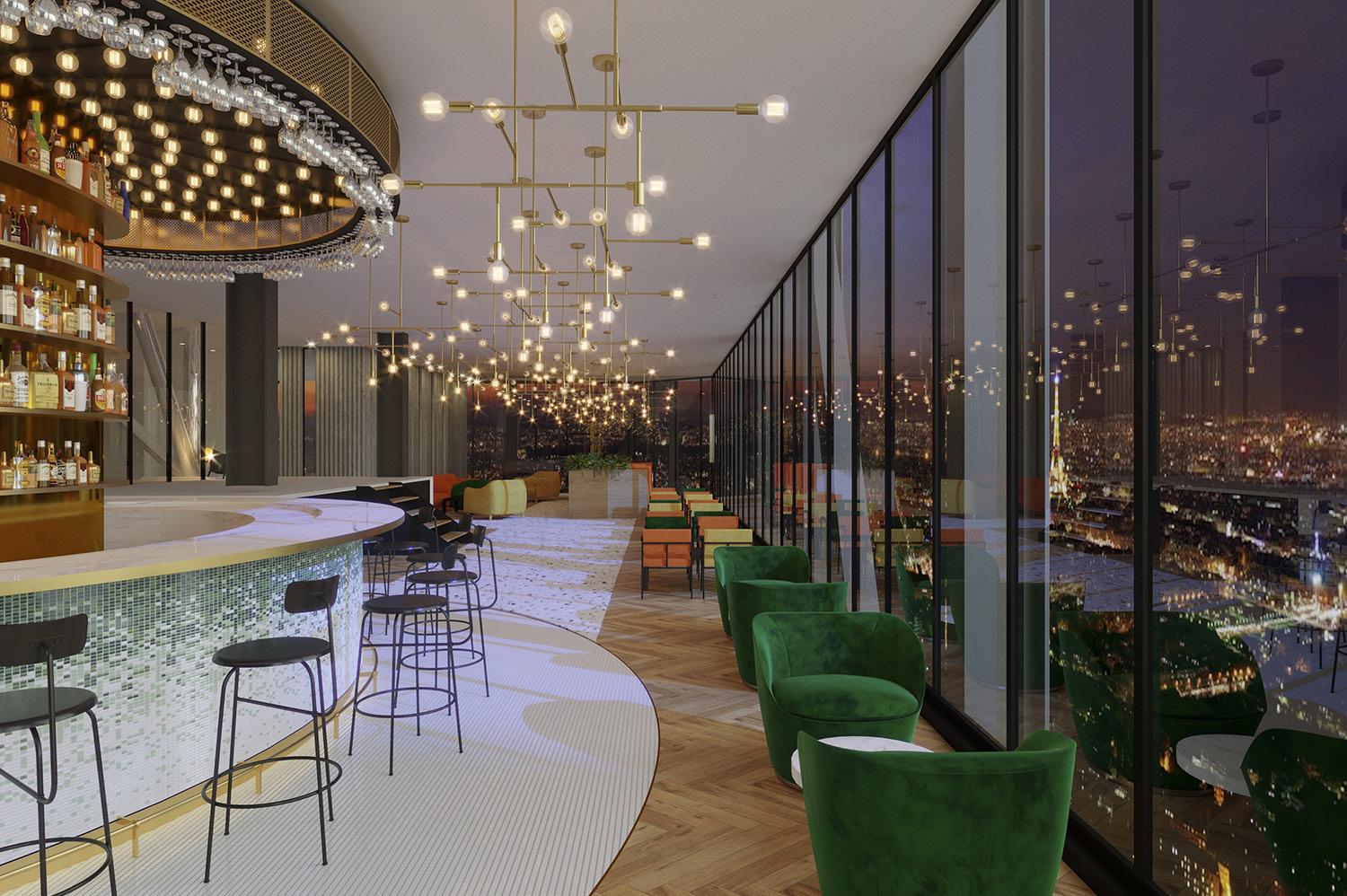
Perched on the top floor of the tower, 130 m high, this unique place with stunning views of Paris is chic and refined. In the evening, light plays an essential role, as the many lights and light bulbs that adorn the space of the bar, which resembles a carousel.
Here again, the choice is based on a mix of materials and colors to create a singular space: mosaic on the floor to distinguish spaces, bright colors for chairs or brass chandeliers.
In this space, the rounded lines oppose the very marked verticality of the tower.
On the other hand, the pool area is very clean and bright to leave only the panoramic view of the capital as an element of unique decor.




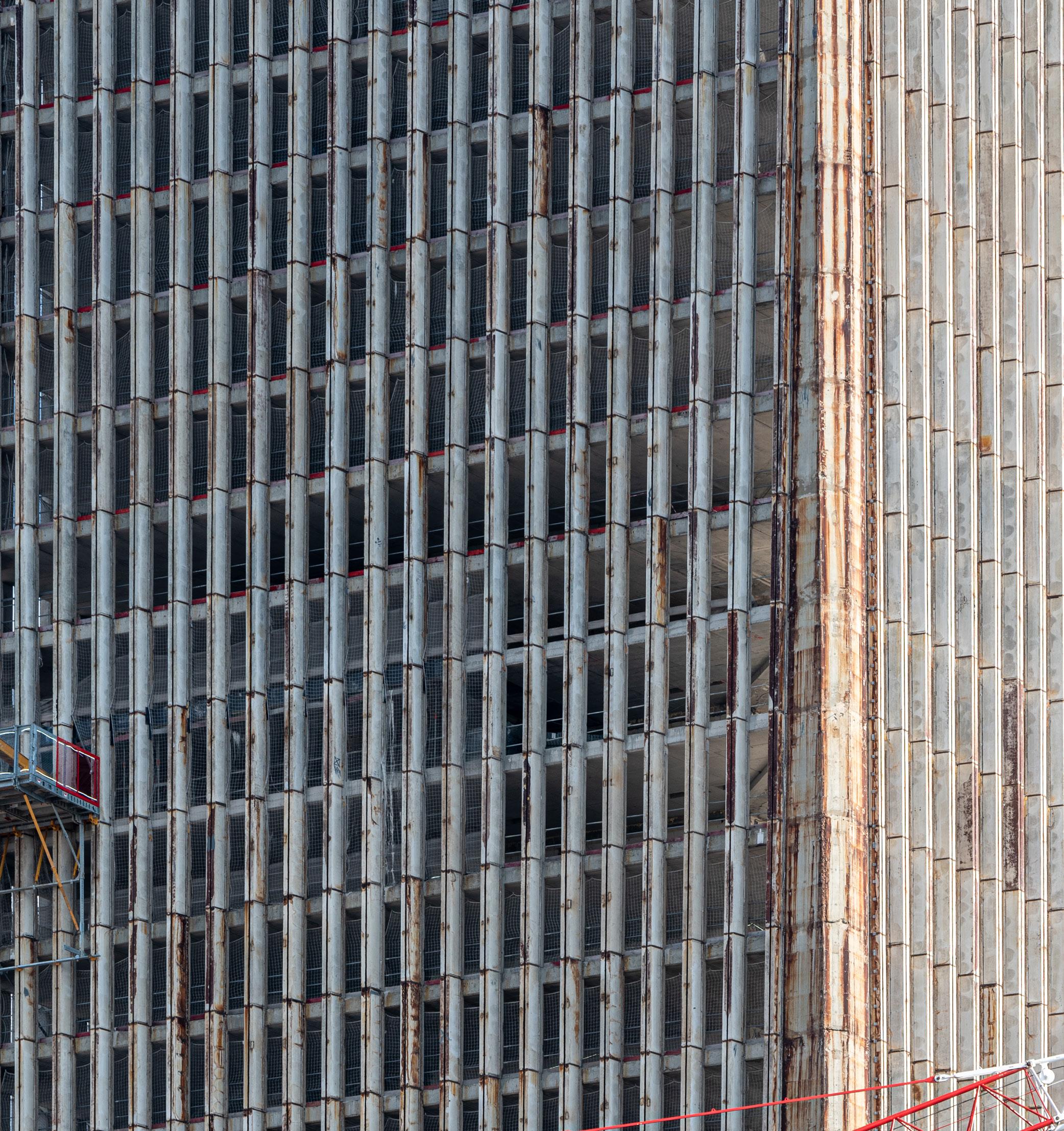
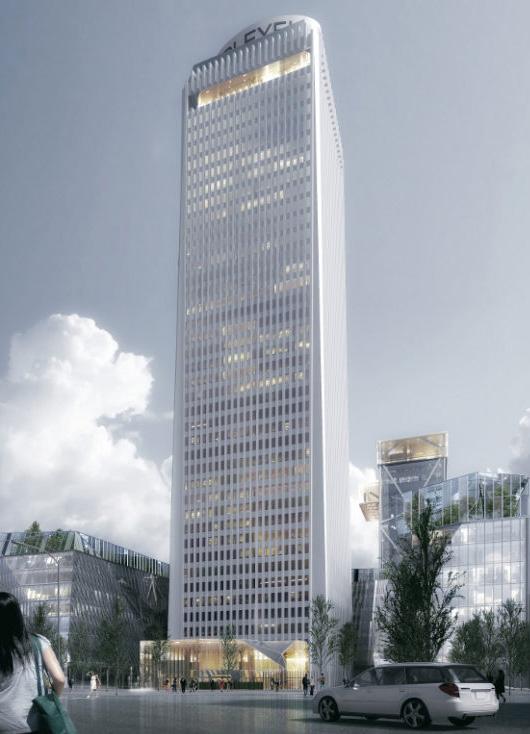
PROGRAM
Concept et interior architecture
LOCALISATION
153 BOULEVARD ANATOLE FRANCE, 93200 SAINT-DENIS
CLIENT H-Hotels
PROJECT OWNER ASSISTANT JWIK
RESTRUCTURATION PROJECT MANAGER 163 ATELIERS
INTERIOR PROJECT MANAGER
Axel Schoenert Architectes
SURFACE
40 000 m² 697 Rooms
CALENDAR
Delivery scheduled for 2023
Axel Schoenert founded the FrancoGerman agency Axel Schoenert architects with Zsofia Varnagy, interior architect, in 1999 in Paris. With a multicultural team, she develops her activities in France and internationally, in the fields of architecture, interior architecture and design. His priority is to promote an eclectic vision of his work, to emphasize the diversity of projects and to develop expertise in new construction as well as complex renovations.
Axel Schoenert is recognized and rewarded for his achievements in hotels, offices with emblematic performances and design but also for his coworking projects. Decidedly detached from a specific style, effects and trends, each project is studied as a new page to write. The starting point of this work is the place itself, its history, its culture. This anchorage will define the heart of the project, where interior architecture and design are brought together in the same way as architecture and live in perfect harmony.
With its projects, the agency found itself at the centre of urban renewal. Among the
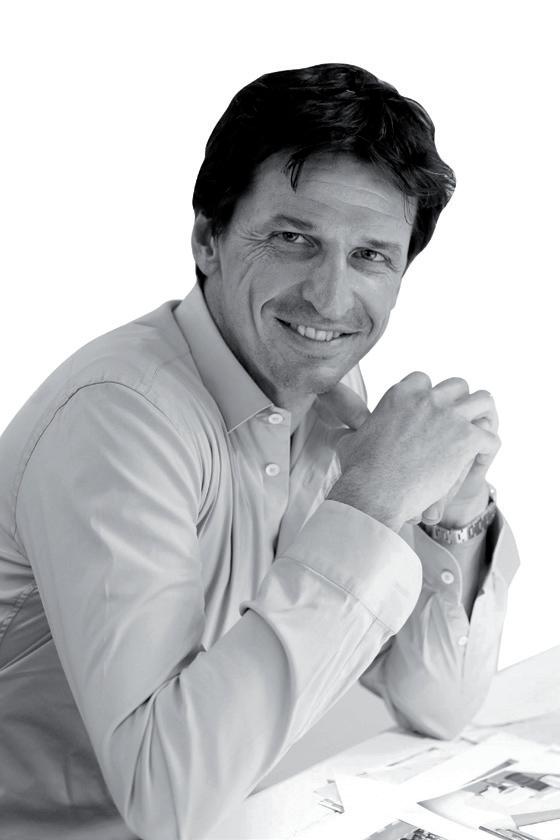
the most recent are the complex renovation of SHIFT 54 rue de Londres (winner of the 2018 SIMI Grand Prize and finalist of the 2019 MIPIM Awards), the Belvedere project with SPACES in La Défense, UFO which hosts the future Leboncoin headquarters in the heart of the trail, a wooden structure building on rue Bayard, but also 5 Wework in Paris, including the largest in Europe (20,000 m 2) located on avenue de France. With its expertise in hotel programs, the Axel Schœnert architects agency recently delivered the first hotel in France, the German brand 25 Hours in front of the Gare du Nord, in Paris as well as the first two hotels of the MEININGER group in France. It also signs the concept and interior architecture of the future 4* Pleyel Tower hotel, which will open its doors in 2023.
CONTACT
AXEL SCHOENERT ARCHITECTES 20, avenue de l’Opéra | 75001 Paris
Agathe Petit - Service Communication communication@as-architecture.com
+33 (0)1 44 55 34 87
www.as-architecture.com
Giovanna Carrer conseil giovanna@gioca.paris
+33 (0)6 63 25 38 91
HÔTELLERIE H4-HOTEL
TOUR PLEYEL
153 BOULEVARD ANATOLE FRANCE 93200 SAINT-DENIS
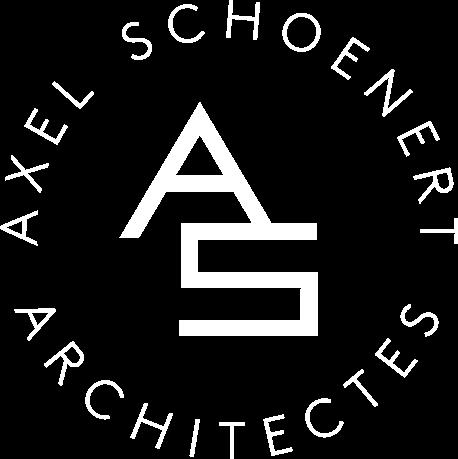
Axel Schoenert architectes as-architecture.com