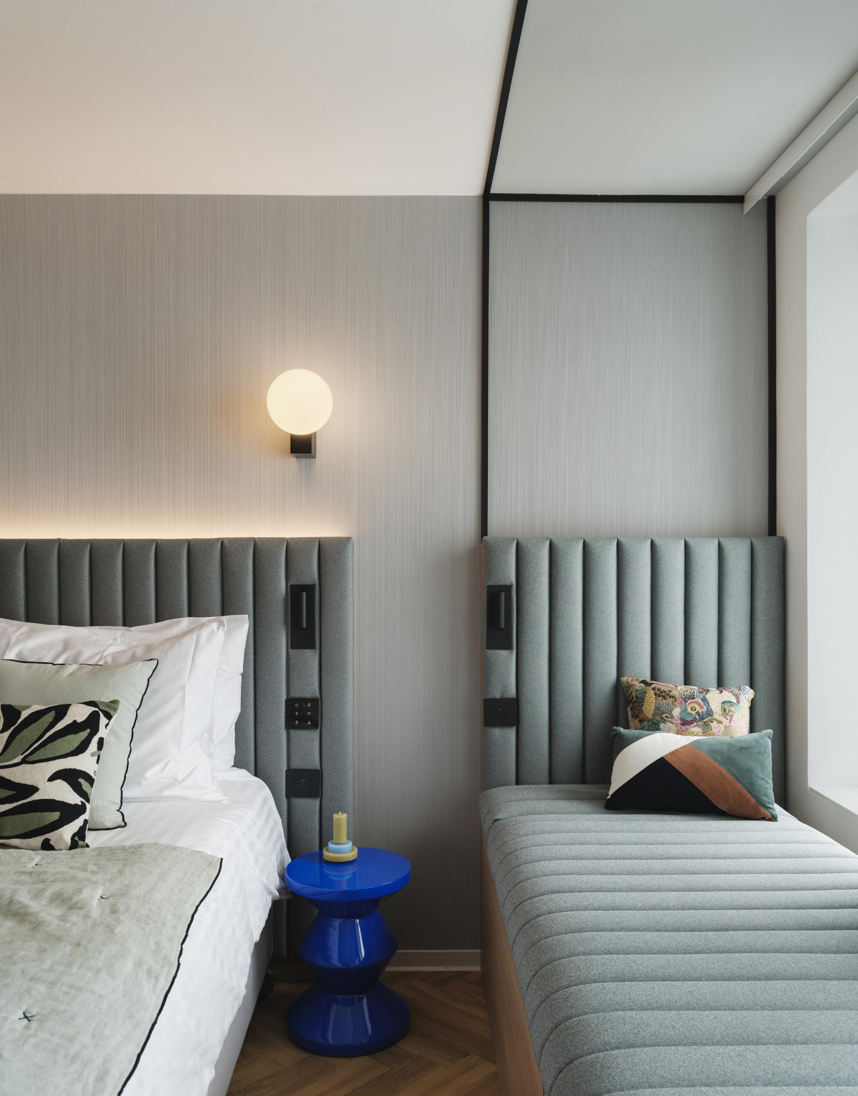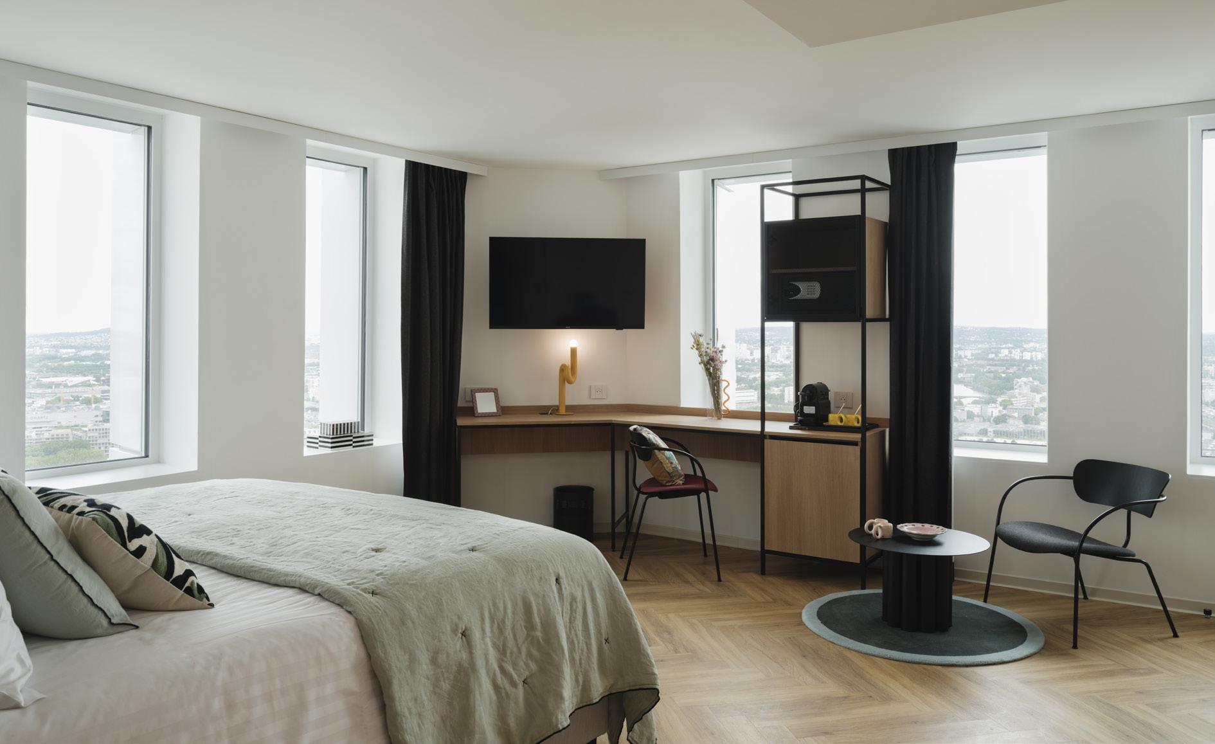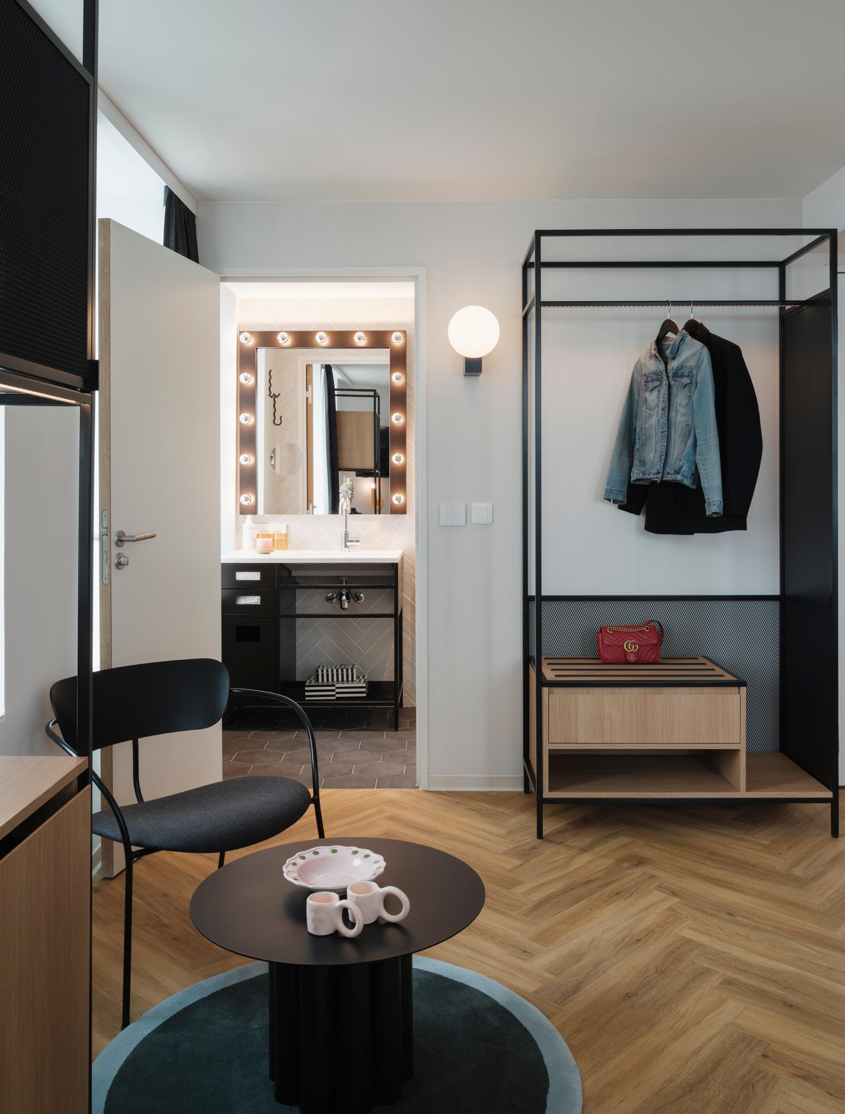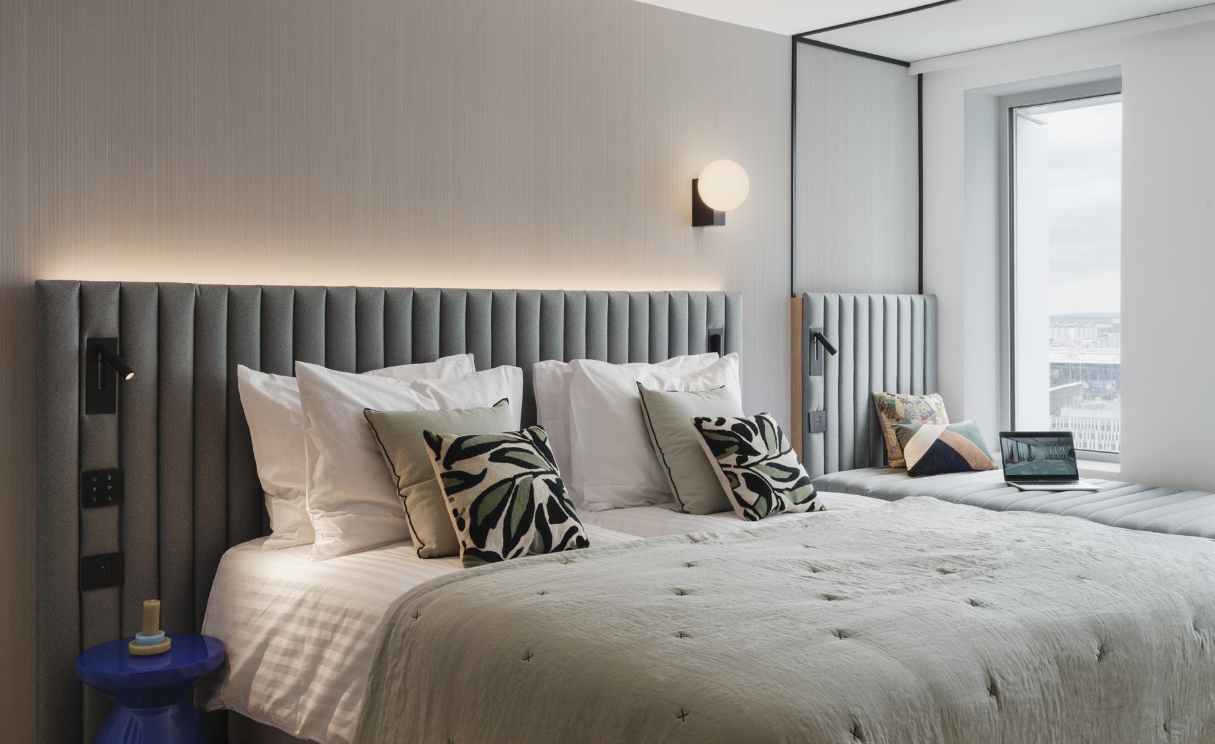H4 HOTEL WYNDHAM
PARIS PLEYEL RESORT
TOUR PLEYEL
149 BOULEVARD ANATOLE FRANCE
93200 SAINT-DENIS
H4 HOTEL WYNDHAM
PARIS PLEYEL RESORT
TOUR PLEYEL
149 BOULEVARD ANATOLE FRANCE
93200 SAINT-DENIS

ÉTOILE




H4 HOTEL WYNDHAM
PARIS PLEYEL RESORT
TOUR PLEYEL
149 BOULEVARD ANATOLE FRANCE
93200 SAINT-DENIS
H4 HOTEL WYNDHAM
PARIS PLEYEL RESORT
TOUR PLEYEL
149 BOULEVARD ANATOLE FRANCE
93200 SAINT-DENIS




MISSION
Concept and interior design
LOCATION
149 BOULEVARD ANATOLE
FRANCE, 93200 SAINT-DENIS
AREA
Hotel : 36 090 m² - 697 rooms
Conference center : 10 000 m²

The H4 Hotel Wyndham Paris Pleyel Resort in Saint-Denis (93) is part of a larger real estate program: the Business Resort Paris Pleyel. This project involves a major restructuring and repurposing of the Pleyel Tower, along with the construction of new office spaces (Music Hall and the Maestro Tower) and a conference center. The surrounding area (the Pleyel intersection) will also undergo public space improvements.
The Pleyel Tower was built on the former site of the eponymous piano factory between 1969 and 1973 by architects Bernard Favatier and Pierre Hérault. It was renovated in 1987. This high-rise office building is an emblem of the Pleyel district and a landmark in SeineSaint-Denis, the first ring north of Paris, reaching a height of 140 meters. It also represents an urban project that never fully materialized; it is the only tower constructed out of the four originally planned, and its public access facing away from the city, roads, and transport represented a significant weakness.
Between 2008 and 2015, the company Financière des Quatre Rives (FQR) acquired the Pleyel Tower on behalf of Pleyel Investissement – a building that had become obsolete and unoccupied for several years –from its numerous co-owners. The goal was to transform it into an ambitious hotel complex featuring 697 rooms spread across 34 floors, 3 restaurants, a fitness center, a sky bar, and a rooftop pool, which serves as the hotel’s main attraction, offering a spectacular panoramic view.
The renovated and transformed Pleyel Tower will be complemented by the construction of two office buildings and a conference center, creating a large-scale business resort (85,000 m²). Overall, the Business Resort Paris Pleyel project consists of four distinct operations:
• The heavy rehabilitation of the Pleyel Tower and its transformation into a 4-star hotel with 40 floors (36,090 m²)
• The construction of a 7-story U-shaped building (18,535 m²), called the “Music-Hall,” surrounding the base of the tower and housing offices,
• The construction of a 25-story building (18,735 m²), the Maestro Tower, housing offices
• The conference center, spanning 10,000 m²
The architects agency 163 Ateliers is responsible for the overall project management of the business resort, while the firm Axel Schoenert architectes designed the concept and interior architecture of the hotel and the conference center.
In the era of Grand Paris, the Pleyel Tower is now at the center of a new transport hub, realized with the recent opening of the SaintDenis Pleyel station (extension of Metro Line 14), which is set to be further enhanced with the arrival of Grand Paris Express lines. With the athletes’ village for the 2024 Games and the aquatic center, the district is strengthening its assets to become a key destination in Grand Paris.

The change of use of the iconic Pleyel Tower from an office building to a resort hotel required a complex phase of heavy rehabilitation work that began in 2016, initiated by Financière des Quatre Rives. This included cleaning, asbestos removal, and upgrading to thermal and environmental standards.
Several architectural constraints related to the building marked the transformation process:
• The tower’s slightly pyramidal shape, with an off-center core, resulted in each floor having a different area, making it challenging to standardize and industrialize the rooms and their furnishings
• Original metal and concrete coffered floors > difficult to address in terms of acoustic treatment and fireproofing.
• High-rise building status (IGH) > regulatory constraints on the selection of materials used for interior architecture.
A technical feat was achieved: an additional floor was added to the existing 39 levels, two of which were technical rooms. This new floor accommodated a fitness center on the 38th floor, technical rooms on the 39th floor, and a sky bar and pool on the 40th and top floor.
Thus, the Pleyel Tower becomes the first business resort in Greater Paris, featuring a 4-star hotel with 40 floors and a height of 140 meters, operated by the German brand H-hotels.com, marking its debut in France.


The design concept developed by the agency Axel Schoenert architectes for this first H-hotels.com in France is based on three axes of reflection and inspiration:
• The integration of the history of the Pleyel district, particularly its industrial and manufacturing past.
• The incorporation of various urban and artistic influences that currently shape the territory of Seine-Saint-Denis.
• The expressive potential of the tower, its shape, and its materials reflecting the architecture of the 1970s.
All these elements allow Axel Schoenert architectes to enrich the project, shaping its identity to build the image of a new landmark in a neighborhood undergoing rapid change and vibrancy.
Indeed, the neighborhood where the Pleyel Tower is located once hosted a significant number of factories and manufacturing plants linked to artistic creation, such as the Pleyel piano factory, which gave the tower its name.
Over time, with the abandonment of industrial activities, these factories have been transformed and adapted to new uses (e.g., film studios, cultural spaces, etc.). A new breath of life spreads over the Pleyel district, generating an image associated with contemporary urban cultures (street art, skateboarding, hip-hop, rap, etc.).
To convey this desire to combine past, present, and future in the hotel’s design concept, the choice was made to contrast raw, industrial materials with more refined and worked materials: metal and steel interact with wood and glass. The idea is to give character to the spaces, evoking shapes and materials inspired by industry.
The original textures and shapes of the tower are also highlighted to reveal the potential of this iconic 1970s construction: the rhythm of the facade is echoed by the creation of bright and slender spaces and by a play of contrasts between solids and voids.
The new H4 Hotel Wyndham is a multifaceted creative «cluster» where historical imprint and contemporary comfort coexist, a true «melting pot» of all the identities that have shaped and marked the Pleyel district.

Originally, the public access of the Pleyel Tower faced away from the city, roads, and transport. To address this handicap, the agency 163 Ateliers designed a metal structure extension to house the hotel’s entrance hall, thereby opening the building’s base to the city.
Following the «mix and match» concept between an industrial and a more classic aesthetic, the custom-made chandelier—designed as an accumulation of very light and delicate crystal elements—contrasts with the raw appearance of the exposed metal structure, highlighting the double-height space. Meanwhile, the reception desks and concrete columns subtly blend with the wood finishes.
This spacious hall is entirely glazed and transparent, offering cross-views and insideoutside permeability. It is perfectly suited and sized for the needs of a hotel of this scale (individual reception, group check-in). The fireresistant glazing behind the reception desks provides a view of the entirely pink pop-up store as well as the ground-floor restaurant, which combines an industrial style with that of Parisian brasseries, enticing visitors to step inside.



The main challenge of the project was to redesign the spaces to transition from the open-plan office configuration to a layout of rooms and corridors. The second issue was how to create an interesting space and implement the interior design concept while adhering to a process of standardization.
To address the structural constraints of the tower, which narrows as you go higher, nearly 40 different room layouts were designed. Each room was tailored to its specific layout, and in some cases, the headboards were shared to integrate technical elements. The furniture was custom-made, with modules adapted to the varying room sizes, whether large or small.
As in the common areas, the concept guiding the room layout blends three styles: industrial, classic, and urban.
On the industrial inspiration : black metal finishes, textured gray walls, and open bathrooms with steel shower panels. In contrast, the classic elements include wood finishes, herringbone-patterned flooring, a monochrome bed with a headboard upholstered in padded fabric. Echoing the urban culture of Seine-Saint-Denis are features like the artist’s dressing-room-style mirror and contemporary lines in the furniture.









H4 Hotel Wyndham Paris Pleyel Resort features four dining areas:
• ‘Le Pleyel’ Restaurant, located on the ground floor of the tower, serving continental breakfast, lunch, and dinner.
• ‘Le Chopin’ Restaurant, serving buffet breakfast, located on the 2nd floor (doubleheight) and extending to the 3rd floor.
• Le ‘Marché Pleyel’ Restaurant in the conference center, catering to guests during events.
• The skybar «The Stage» on the 40th floor.
In these spaces, the design concept blends industrial style with Parisian brasseries: colorful banquettes and wooden seating highlight the raw and textured materials, such as buffets with black steel structures and a bar with corrugated iron.
Here again, there are inspirations drawn from the industrial past, highlighted by more elegant materials such as brass. In contrast, and nodding to the diverse cultural influences of Saint-Denis, colorful and geometric mural frescoes, along with botanical-patterned wallpaper, complete the look. The double-height spaces adopt an industrial style, while the single-height areas offer a more intimate ambiance reminiscent of Parisian boudoirs.







The H4 Hotel Wyndham Paris Pleyel Resort is also a place conducive to relaxation and work. On the 26th floor, a comfortable and warm lounge area, with an eclectic style featuring metal furniture, velvet seating, and leather sofas, provides a welcoming atmosphere.
Various areas have been arranged: a relaxation zone and a workspace, including high tables, a platform, and lecterns, offering stunning views of the skyline. The delineation of these different spaces with distinct wall and floor coverings adds a sophisticated and unique touch to the area.



Perched on the top floor of the tower, at 129 meters high, the skybar is a unique venue with breathtaking views of Paris, designed to be chic and refined. In the evening, lighting plays a crucial role, as highlighted by the numerous fixtures and bulbs that adorn the bar area, reminiscent of a carousel, creating an atmosphere akin to Paris’s festive neighborhoods, such as Montmartre.
Here too, the choice of materials and colors is mixed to create a distinctive space: floor mosaics to define areas, and colorful or brass pendants. In this space, rounded lines contrast with the tower’s pronounced verticality.
The pool area, in contrast, is very minimalist and bright, allowing the panoramic view of the capital to be the sole decorative element. With its aquatic-colored fresco, it subtly blends with the Parisian sky, creating a perfect space for relaxation.

With a total area of 10,000 m² capable of accommodating up to 2,667 people, the H4 Hotel Wyndham Paris Pleyel Resort is not only a great place to stay in Paris but also an excellent conference and event center.
Featuring a restaurant and multipurpose rooms ranging from 30 to 1,180 m², this «Conference & Event Center» is part of the same complex as the hotel and is located in the «Music-Hall» building surrounding the tower.
Spanning two levels, this space benefits from state-of-the-art technical equipment. Its interior architecture is fully modular and flexible, designed with a colorful spirit in harmony with the hotel’s interior concept, serving as a true extension of the hotel. The spaces are divided by color, and the furniture is inspired by industrial language, featuring metal and exposed techniques. Flexibility is key, with spaces designed to be reconfigured according to needs.



LOCATION
149 boulevard Anatole France, 93200 Saint-Denis
PROGRAM
PLEYEL TOWER - 36 090 m²
HOTEL - 36 090 m²
697 rooms
• Ground Floor : A reception hall, a lounge area, a pop-up store, and a space for breakfast, lunch, and dinner.
• In-Room Breakfast Area: On floors R+2 and R+3.
• Comfort Rooms (19-23 m²): Located between floors R+4 and R+10.
• Superior Rooms (18-23 m²): Located between floors R+11 and R+24
• Deluxe Rooms (29-37 m²): Located between floors R+11 and R+24.
• High-End Rooms (35 m²): Starting from floor R+26.
• VIP Lounge: On floor R+26
• Executive Floor and Presidential Suite: On floor R+37 (129 m²).
• Fitness Center: On floor R+38.
• Skybar and Pool with Panoramic Views of Paris: On the top floor.
CONFERENCE CENTER - 10 000 m²
• 1 Reception Hall
• 1 Large Room: 1,180 m², accommodating up to 1,144 people, with an 8-meter ceiling height, and an adjacent smaller room of 254 m², accommodating up to 234 people.
• 3 Rooms: Approximately 170 m² each, which can be combined.
• 7 Rooms: Ranging from 70 to 100 m² each, which can be flexibly combined
• 5 Additional Rooms: Approximately 30 m² each
• Foyers and Other Ancillary Spaces
• 1 Restaurant: 1,060 m²
PROJECT STAKEHOLDERS
INVESTOR - PROJECT OWNER
Pleyel Investissement
ASSISTANT PROJECT OWNER
Financière des Quatre Rives - Groupe Liberg
COORDINATOR OF THE STUDIES, EXECUTING PROJECT MANAGER, SCHEDULING, CONSTRUCTION MANAGEMENT AND COORDINATION
Pangéa - Groupe Liberg
OPERATOR
H-Hotels.com
Wyndham Hotel
ASSISTANT PROJECT MANAGER FOR THE OPERATOR
JWIK
LEA ARCHITECTES
ARCHITECT
163 Ateliers
INTERIOR ARCHITECT
(Conception & Execution)
Axel Schoenert architectes
INTERIOR FITTING CONTRACTOR
Spie Batignolles SPR (Spie Partésia, DBS, France Sols, and Sedib): interior fitting works in macro-lots (partitions, false ceilings, soft and hard floors, fittings, and interior joinery).
ROOM FIT-OUT CONTRACTOR IDONA
PUBLIC SPACE FIT-OUT CONTRACTOR
TGH
GH & P artners
FURNITURE
Silvera et RBC
CERTIFICATIONS
BREEAM Excellent
HQE Excellent
WiredScore Gold
CALENDAR 2018-2024
DELIVERY July 2024
PHOTOS CREDITS
©Juan Jerez and ©Simon Guesdon
Reception Hall, Pop-Up Store, and Restaurant ‘Le Pleyel’
PLAN N00 1/300
R+37 PLAN
Rooms and presidential suite
PLAN N 37 1/300
Reception hall
«Le Pleyel» Restaurant
AXONOMETRY
«Le Chopin» Restaurant
3D RESTAURANT N02 1/150
AXONOMETRY
«Le Chopin» Restaurant
3D RESTAURANT N02 1/150

DETAIL OF A BANQUETTE
«Le Chopin» Restaurant
PLAN BANQUETTE 6 1/25
3D BANQUETTE 6 1/25 1/50
AXONOMETRY OF A BANQUETTE
«Le Chopin» Restaurant
ELEVATION BANQUETTE 7 1/25



3D BANQUETTE 7 1/50 COUPE BANQUETTE 1/25

Skybar
DETAIL OF THE BAR
Skybar
Central Headboard





ELEVATION TÊTE DE LIT CENTRAL 1/20
ELEVATION TÊTE DE LIT CENTRAL 1/50



Central Headboard



ELEVATION FUNBAR TYPE 01 1/20
AXONOMETRY
Funbar

ELEVATION FUNBAR TYPE 01 1/50


3D FUNBAR TYPE 01 1/25
Axel Schoenert founded the Franco-German agency Axel Schoenert Architectes with Zsofia Varnagy, an interior architect, in 1999 in Paris. With a multicultural team, the agency develops its activities in France and internationally, in the fields of architecture, interior architecture, and design.
Its priority is to promote an eclectic vision of its work, emphasize the diversity of projects, and develop expertise in new constructions as well as complex renovations. The agency is recognized and awarded for its hotel achievements, innovative office projects with iconic performance and design, and coworking projects.
Resolutely detached from a specific style, effects, and trends, each project is studied as a new page to be written. The starting point of this work is the place itself, its history, its culture. This anchoring will define the core of the project, where interior architecture and design are as important as architecture and coexist in perfect harmony. About forty female and male collaborators at the agency share a culture of design combined with construction.
In accordance with the future bioclimatic Local Urban Plan (PLU) and fully aware of the new challenges of sustainable development, in the rehabilitation or conversion of old buildings as well as in new construction, the agency is committed to offering innovative and adapted urban architectural solutions.

It prioritizes in its projects the reversibility of buildings, the reasoned management of its construction sites, obtaining the most demanding environmental certifications and labels, the creation of green and accessible outdoor spaces, and opts for low-carbon solutions to design, renovate, and build the city of tomorrow.
With its projects, the agency has found itself at the center of urban renewal. Among the most recent stand out the complex restructuring and new wood structure construction of the former RTL headquarters, 22 rue Bayard. Awarded at the SIATI prize as well as at the 2022 Construction Trophies in the tertiary building category, the project also received the mention «best responsible project.» Other notable projects include the UFO building hosting the Leboncoin Group’s offices in the heart of Sentier; the 102 Charonne project, a 15,000 m² real estate complex with an ambitious landscape program to bring nature into the 11th arrondissement of Paris; 5 Wework locations in Paris, including the largest in Europe (20,000 m²) located on Avenue de France; and the construction of Canvas, a next-generation student residence with 645 beds. Leveraging its expertise in hotel programs, Axel Schoenert Architectes delivered the first hotel in France of the German brand 25 Hours opposite Gare du Nord in Paris, as well as the first two MEININGER group hotels in France. The agency also designed the concept and interior architecture of the new 4* hotel of The Pleyel Tower and its conference center, which opened in summer 2024.
CONTACT
AXEL SCHOENERT ARCHITECTES
20, avenue de l’Opéra | 75001 Paris www.as-architecture.com
Elie Cognet - Communication department communication@as-architecture.com
+33 (0)1 44 55 34 87
Giovanna Carrer conseil - PR giovanna@gioca.paris
+33 (0)6 63 25 38 91
