The office has its art nouveau




The office has its art nouveau



What immediately appealed to me about the 18 Hamelin project was the privilege of working on an exceptional Art Nouveau building.
We had to do honour to this precious heritage that was entrusted to us, we had to exalt it, respect it, rejuvenate it by adapting it to our contemporary ways of working.

The cleverness of this project lies in the quest for balance: the elegance of the past and the efficiency of modernity, interior comfort and exterior character.
The vertical greenhouse framed in glass is the symbol of this work and research.
We are proud to be able to present 18 Hamelin, a testament to the Art Nouveau style, as a flexible working environment suitable for everyone.

A key location
Strategically located in the Paris CBD, between Trocadéro and Place de l’Etoile, 18 Hamelin benefits from the dynamism of a lively, highly sought-after district.

Just a stone’s throw from Iéna and Kléber avenues, users will benefit from rapid access to a range of urban transport options.
9
Iéna - 3 min
6 2 2
Boissière - 4 min
Victor Hugo - 10 min
6 A 1
CDG-Étoile - 12 min

Its international renown, supported by the presence of many of the capital’s most emblematic monuments and iconic addresses, means that this very “business” district offers a particularly rich and lively backdrop for living and working.
The recent arrival of new highprofile businesses confirms its renewed vitality.
Booking a stay at the Hotel Raphaël guarantees an unforgettable experience in a unique location. Its vast and splendid rooftop is famous for its breathtaking views of the Arc de Triomphe and the Eiffel Tower – ideal for business meetings or a moment to get away from it all.
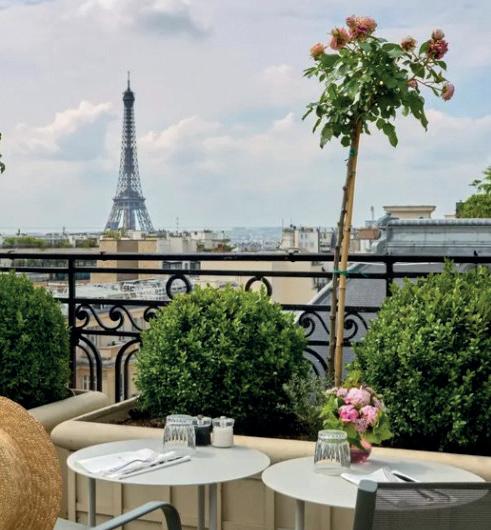
17, avenue Kleber
It has always been one of Paris’ finest addresses and a haven for artists, where Gershwin composed “An American in Paris” and Marcel Proust met James Joyce. Today, The Peninsula boasts 200 of the most spacious and prestigious rooms in the capital. Its Oiseau Blanc restaurant and rooftop terrace offer breathtaking panoramic views of the capital’s most famous monuments.
19, avenue Kleber
Built in the 19th century, the Palais Galliera now houses Paris’ Musée de la Mode. Its collections of over 100,000 items of clothing and accessories are among the finest in the world, and reflect the dress codes and habits of France from the 18th century to the present day. The museum also hosts temporary exhibitions two to three times a year.
10, avenue Pierre 1er de Serbie
Initially conceived as a temporary venue, Monsieur Bleu is now an institution. Located in the west wing of the Palais de Tokyo, next to the quays and facing the Eiffel Tower, this festive location is suitable for business lunches, dinner with friends, family lunches, meetings between artists, and even private events.
20, avenue de New-York - Palais de Tokyo
 Hôtel Raphaël®
Hôtel Raphaël®
Formerly a carriage entrance, the porch will be completely refurbished to create an inviting place for meeting and greeting. It will be extended by waiting rooms and a communal area built around the greenhouse, all in a refined style. There will also be a secondary entrance on rue de l’Amiral Hamelin, with direct access to the groundfloor bicycle storage area. An adjoining bicycle lift will give access to two other storage areas on the business centre and garden levels, with a total of 28 spaces.
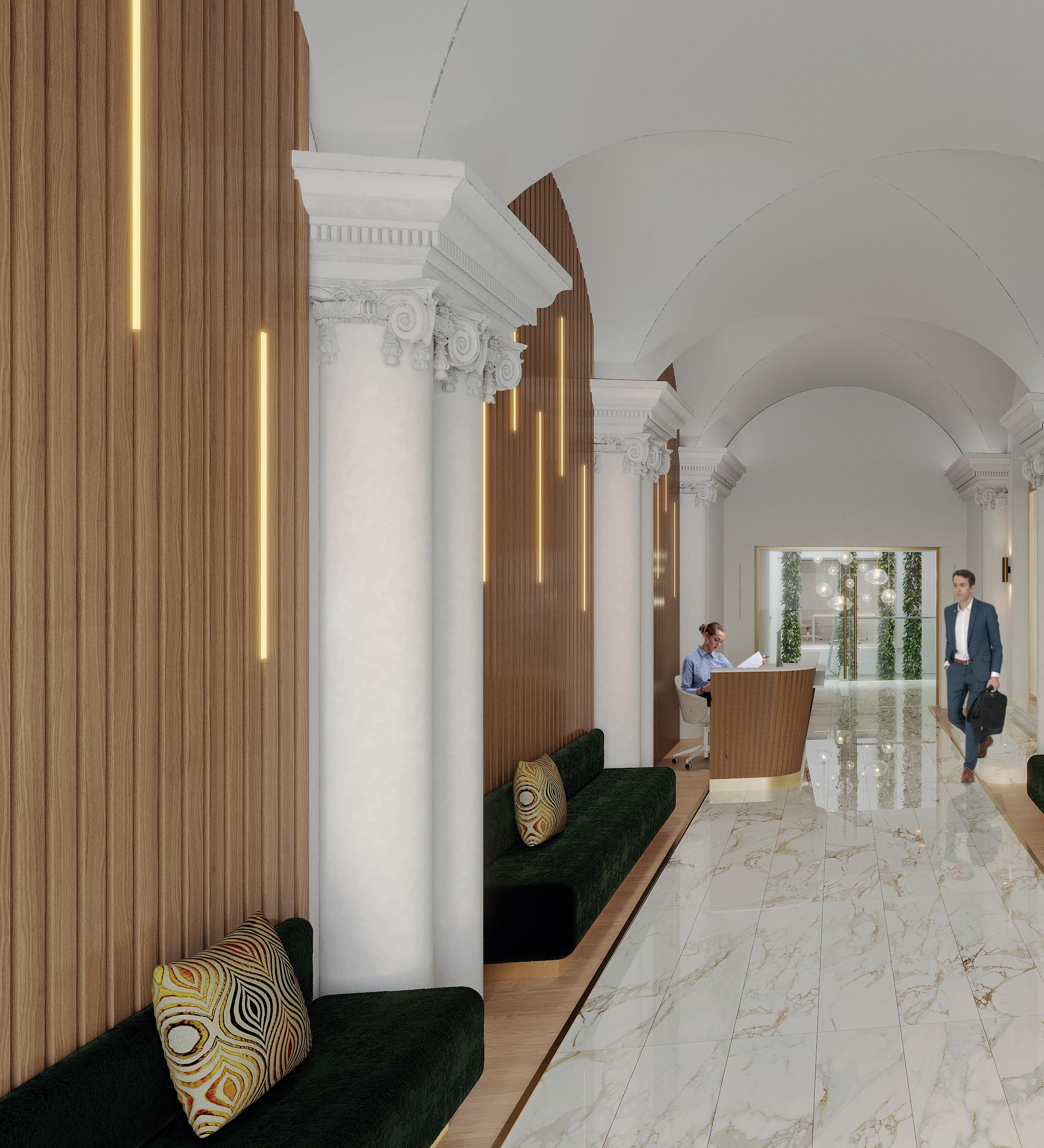
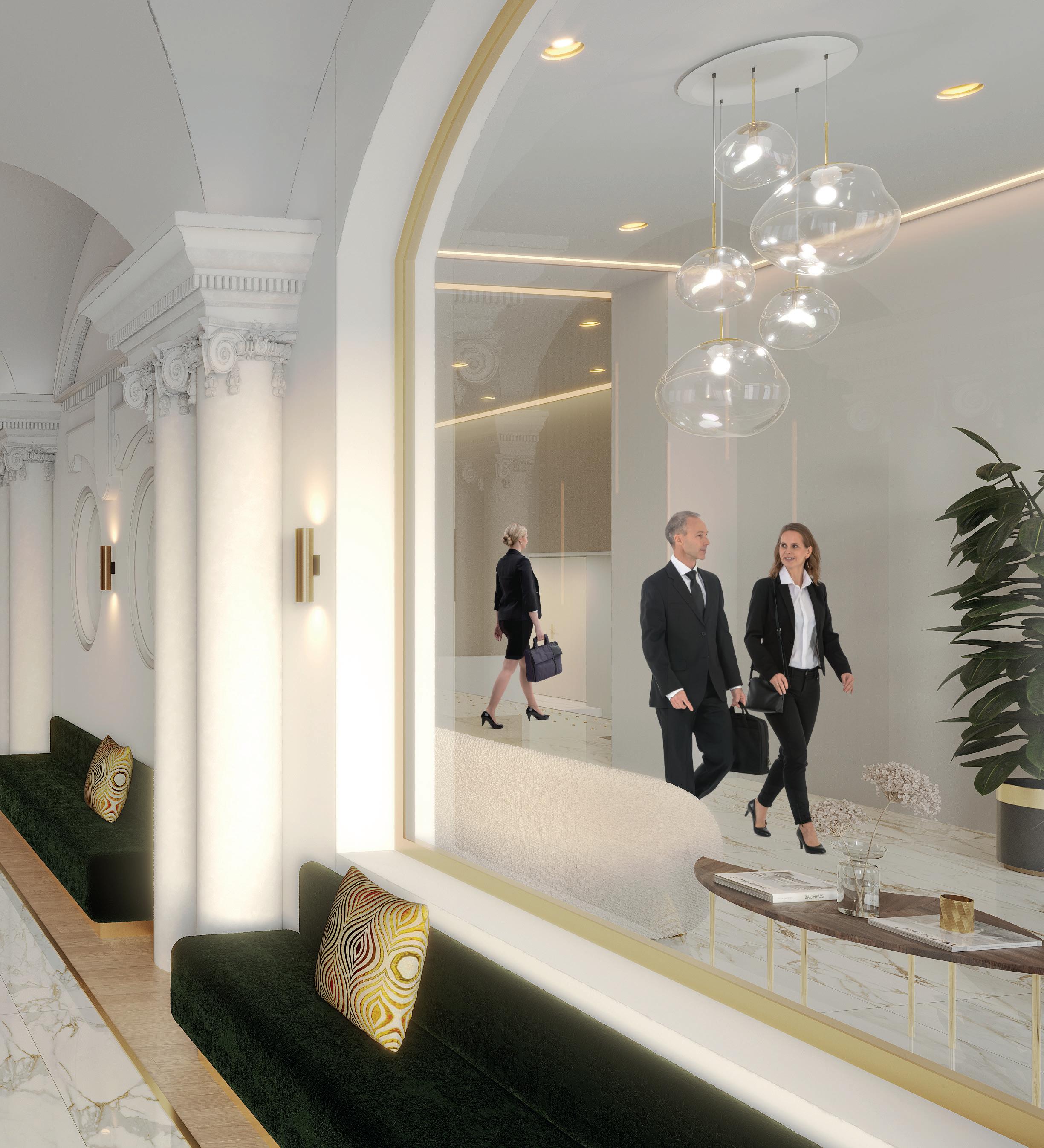
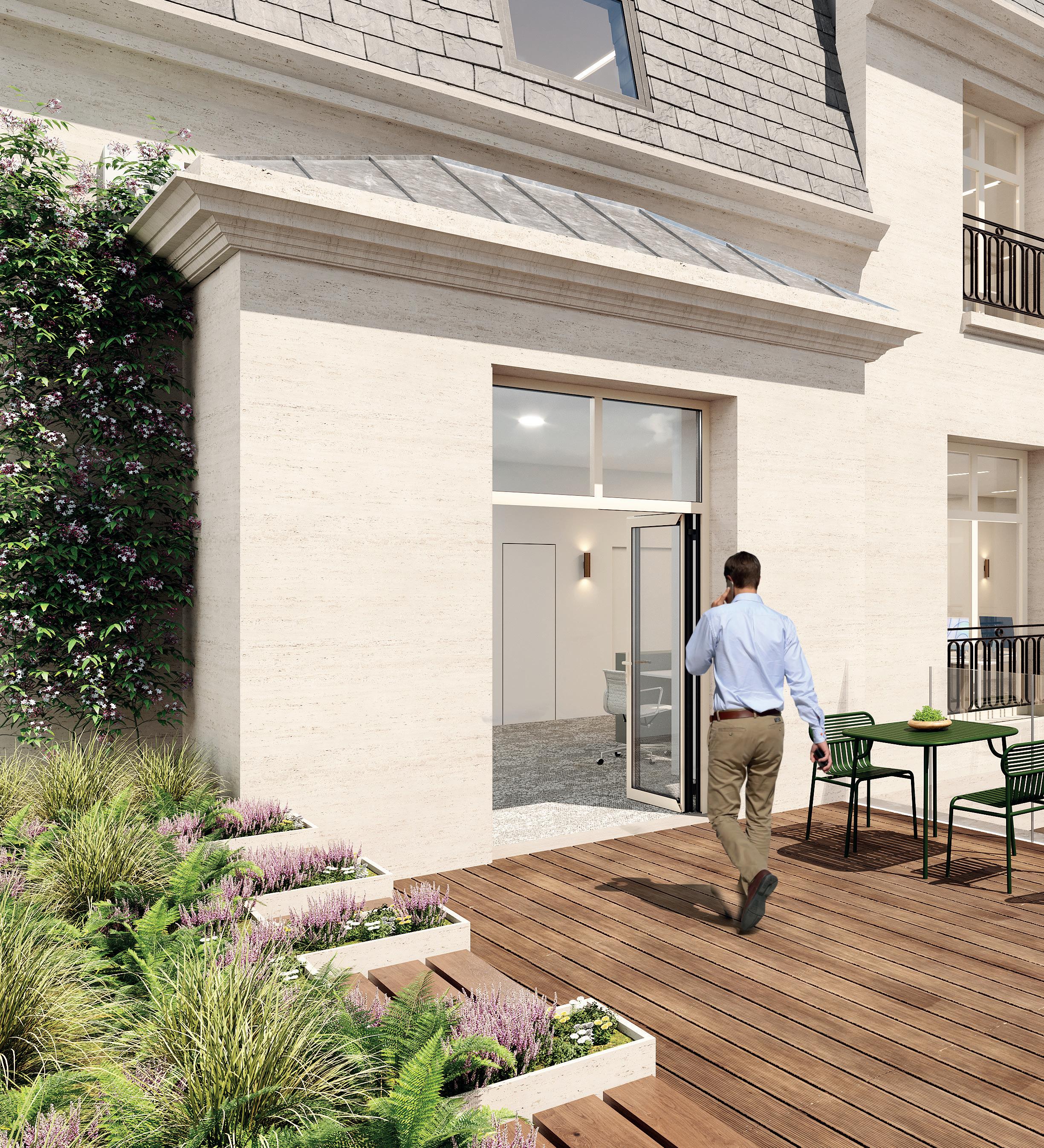
The redesign of 18 Hamelin’s architecture and purpose adds two large, accessible terraces on the 2nd and 3rd floors, totalling 60 m2. Carefully landscaped, they will offer spectacular unobstructed views for users and an alternative “in&out” experience at work.
The refurbishment of the complex is also part of an eco-responsible, sustainable approach, with a view to offering a virtuous business environment.
Firmly committed to an advanced environmental and social policy, the project is aiming for quadruple certification and takes account of all the objectives of the tertiary sector decree and its orders for 2030, while anticipating the requirements for 2040 and 2050.
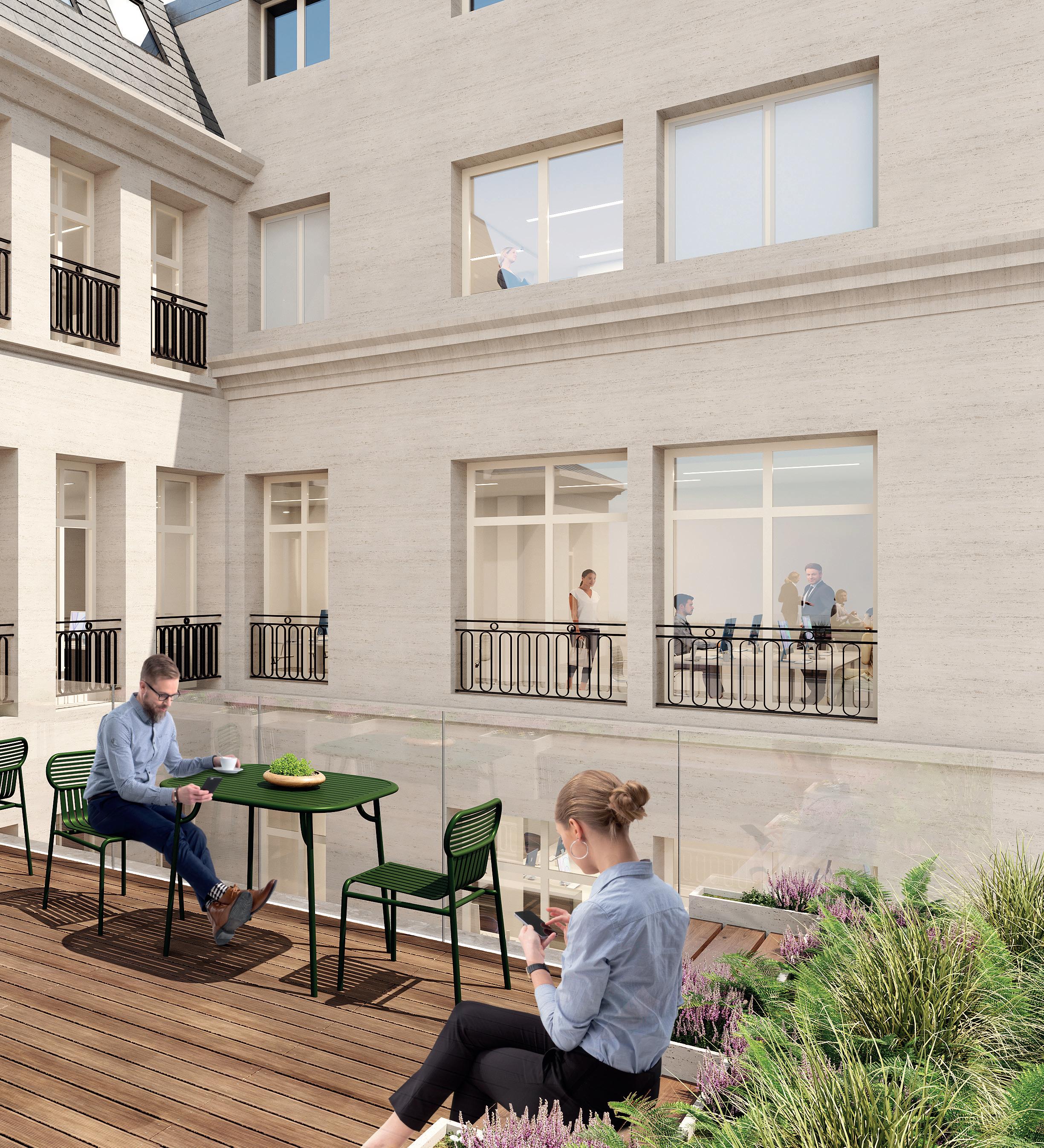
Like a symbol at the heart of the building, a vertical greenhouse accompanies occupants as they make their way through the service floors, which cover a total area of 719 m².


Fitting out the garden level
If required, the garden level can be used to create a cosy, collaborative lounge, a fitness room and a meeting room.

Like the cafeteria and business centre, 18 Hamelin offers service areas designed to be flexible, changeable and bright: well suited to today’s expectations and new ways of working.
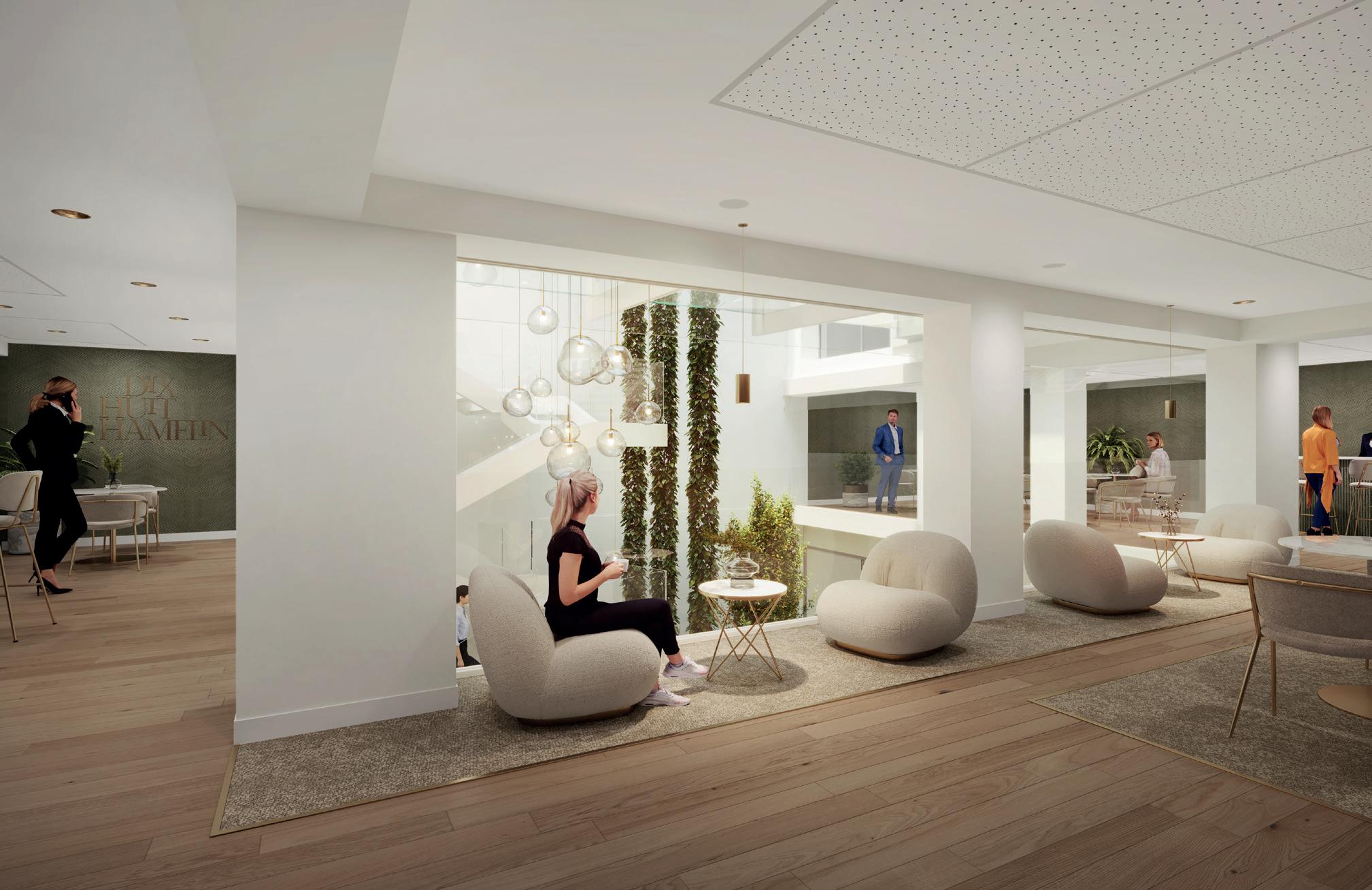

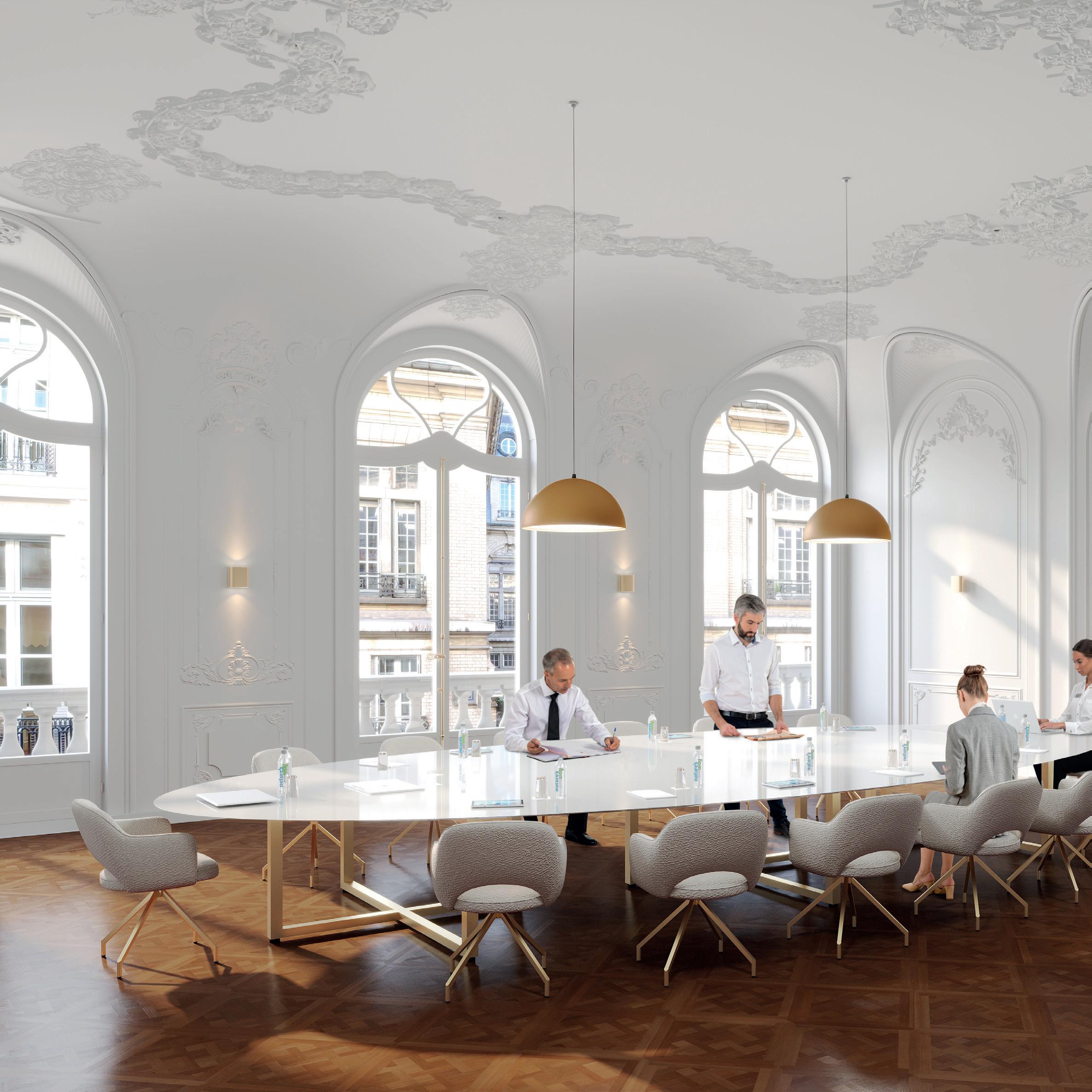

The two meeting rooms on the 1st floor, which are to be preserved as a legacy of an illustrious past, complete the unique work environment.
With room for 14 and 30 seated people respectively, these are spacious, extraordinary reception venues that will help to project an eminent image for the occupier.

WORKSTATIONS 180
MEETING SPACE PER FLOOR 15%

FLEXIBLE LAYOUT
CEILING HEIGHT from 2.2 to 4.5 m
The office floors, with a surface area of around 300 m², are open-plan and have been completely redesigned with maximum efficiency in mind, enabling all types of layouts to be envisaged.
Equipped with state-of-the-art technical facilities, they foster both individual wellbeing and collective fulfilment, as will be attested by the quadruple environmental certification.

MEETING ROOMS
TERRACE
SERVICES PLATFORM
RECEPTION
GREENHOUSE

TERRACE
GRAND STAIRCASE
Rue de l’Amiral Hamelin


- The project involves the major restructuring of a building complex at 18, rue de l’Amiral Hamelin, Paris 16, to create a new building with 2,515 m² of rental space. The regulations applicable to the building are those set out in the French Labour Code.
- The project will preserve and enhance the existing building while adapting it to contemporary aesthetics and work practices.
- By reusing the original porch as the main entrance and adding a glass entrance that can be accessed directly from rue de l’Amiral Hamelin, the historic entrance will be given a new look and serve as a reception area and vibrant communal space. The current main entrance will become the secondary entrance.
- The demolition of the connecting building added in 1987, located at the end of the porch, will allow a spectacular glazed segment over 4 levels to be created. It will contain a grand staircase serving the ground floor as well as the service platform and a high, vertical, plant-filled greenhouse, bringing natural light to the garden level. The addition of a grand staircase will be reminiscent of the building’s historic staircase, destroyed in 1987.
- The replacement of the existing glass roof and the creation of a double-height ceiling between the business centre and the garden level represent a striking architectural move that will drastically improve interior thermals, acoustics and aesthetics. Among other things, all the service areas will be bathed in natural light.
- All the technical and architectural features are being redesigned to provide employees with a comfortable work environment that leaves plenty of room for flexible layout.

- Hall, lift landings, porch: stone (natural/marble) and wood
- Grand staircase: metal and natural stone
- Main staircase: natural stone
- Sanitary areas: tiles
- First floor meeting rooms: preserved and restored parquet flooring
- Hall, porch, grand staircase: high-quality type A paint finish or wood
- Offices: high-quality type A paint finish
- Washrooms: earthenware
- All washroom facilities will be new. There will be 4 facilities per level from the first to the fourth floor and 2 facilities per level on the ground floor and service platform.
- Each washroom will be fitted with a bespoke washbasin and mirror. All toilets will be suspended. The toilet flushes will be dualcontrol with low water consumption. All plumbing will be concealed.
- HVAC: heating is provided by the Paris "CPCU" district heating network and chilled water is supplied via the city’s "Fraîcheur de Paris" network.
- Radiant ceiling panels: the office floors and service areas will be fitted with reversible radiant ceiling panels, providing heating and cooling via a hot and chilled water system. However, the fourth floor will use encased fan coil units for heating and cooling.
- Electrical: all lighting will use LEDs. The high current network will be installed using a circulating cable tray or cable ducts. Power will be supplied to the office floors via floor or wall sockets, and to the fourth floor via the false floor. A fire safety system is planned, as well as a building management system.
This principled project aims to achieve the following labels and certifications:
- The building will accommodate an estimated workforce of 300, i.e. 1 person/8.3 m², for a total of 180 workstations.
- The façade facing west onto the street is made of ashlar up to the stringcourse on the 2nd level. Above this, the façade is plastered brick. Cleaning is planned.
- The courtyard façades are plastered brick and will be restored.
- All the external joinery will be replaced with similar possessing optimal acoustic and thermal performance.

- The offices will be delivered unpartitioned and unfurnished.
- The ceilings will use reversible radiant ceiling panels for the office areas and removable false ceilings for footfall areas.
- From the first to third floors, ceiling heights in the offices will be between 2.4 m and 2.95 m, while the fourth floor will have a height of up to 3.5 m and 2.2 m under the crawl spaces. For the lower first floor, the clearance will be 2.2 m.
- The reception rooms on the first floor will be 4.50 m high.
- The electrical supply will be provided through cut-outs in the floors, above false ceilings for footfall areas as well as in the lining.
- The existing terraces will be redeveloped to create real living spaces on the second and third floors. Plants in decorative containers will be set up on these floors. Fixed wooden seats may also be provided.
- Two accessible lifts will serve all the upper and lower floors. In addition, a bicycle lift will be installed to facilitate access to the two bicycle storage rooms in the basements. The 3 bicycle storage rooms (including the one on the ground floor) will have a total of 28 spaces.
juliusfarcot@alexbolton.fr

