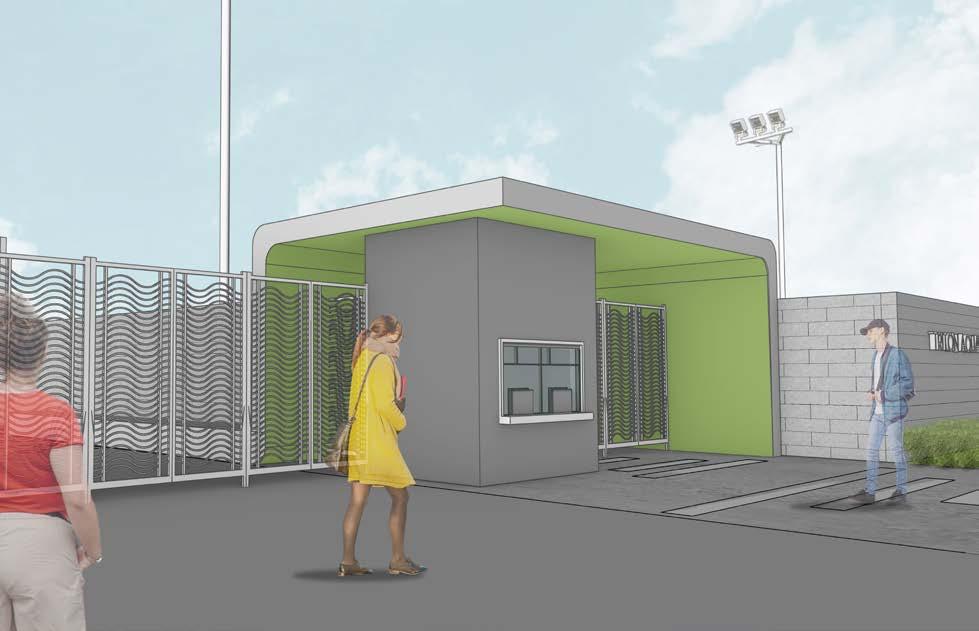ATHLETIC FACILITIES
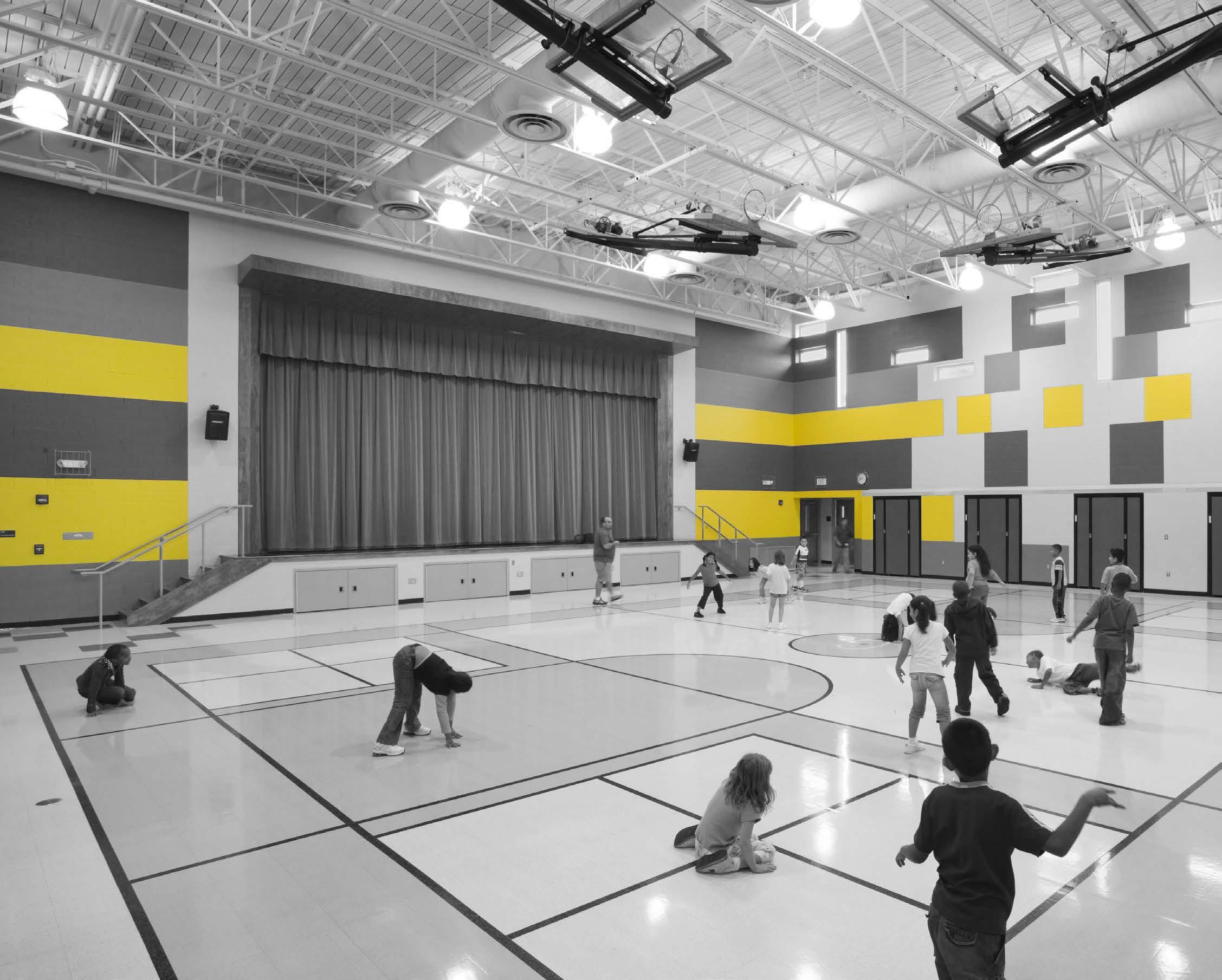
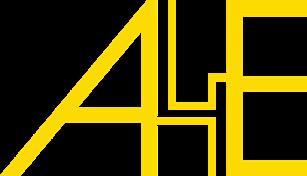
TABLE OF CONTENTS
Herget Middle School pg. 5 Greenman Elementary School pg. 11 Luiseno K-8 School pg. 15 Fernando R. Ledesma HS Gym pg. 19 La Cañada HS Track & Field pg. 23 Oxnard Aquatic Centers pg. 29



Herget Middle School pg. 5 Greenman Elementary School pg. 11 Luiseno K-8 School pg. 15 Fernando R. Ledesma HS Gym pg. 19 La Cañada HS Track & Field pg. 23 Oxnard Aquatic Centers pg. 29
At Architecture for Education (A4E), we believe that well-designed athletic learning environments play a vital role in enhancing the longevity and vitality of the broader community. Our designs focus on maximizing efficiency and fostering healthy lifestyles, ensuring that athletic spaces not only support student athletes but also contribute to the overall wellness of the community.
Our approach centers on understanding the perspectives of both students and the community, promoting interactive learning and creating vibrant gathering places that embody an active learning model. We strive to honor identity and inspire cultural heritage in every facility we design. Our athletic spaces are equipped with cutting-edge technology and are flexible enough to adapt to future needs, ensuring they remain relevant for years to come.

School District 129 | Aurora, IL
Herget Middle School is designed to embody the principles of modern middle school education, fostering a relevant, challenging, and exploratory learning environment. The layout centers on a main spine that integrates sustainable planning and highlights expansive rural views.
The west wing features classroom clusters connected to a central barnlike hub that includes the library, technology center, labs, student services, and shared resources. Each cluster is thematically distinct and organized around collaborative spaces.
The east wing houses administrative offices, the gymnasium, multipurpose room, cafeteria, and support areas. Together, the buildings reflect a cohesive rural aesthetic reminiscent of a farming complex.


The design evolved from a collaborative planning process that included input from students, teachers, school board members, and community representatives in addition to the architectural team.

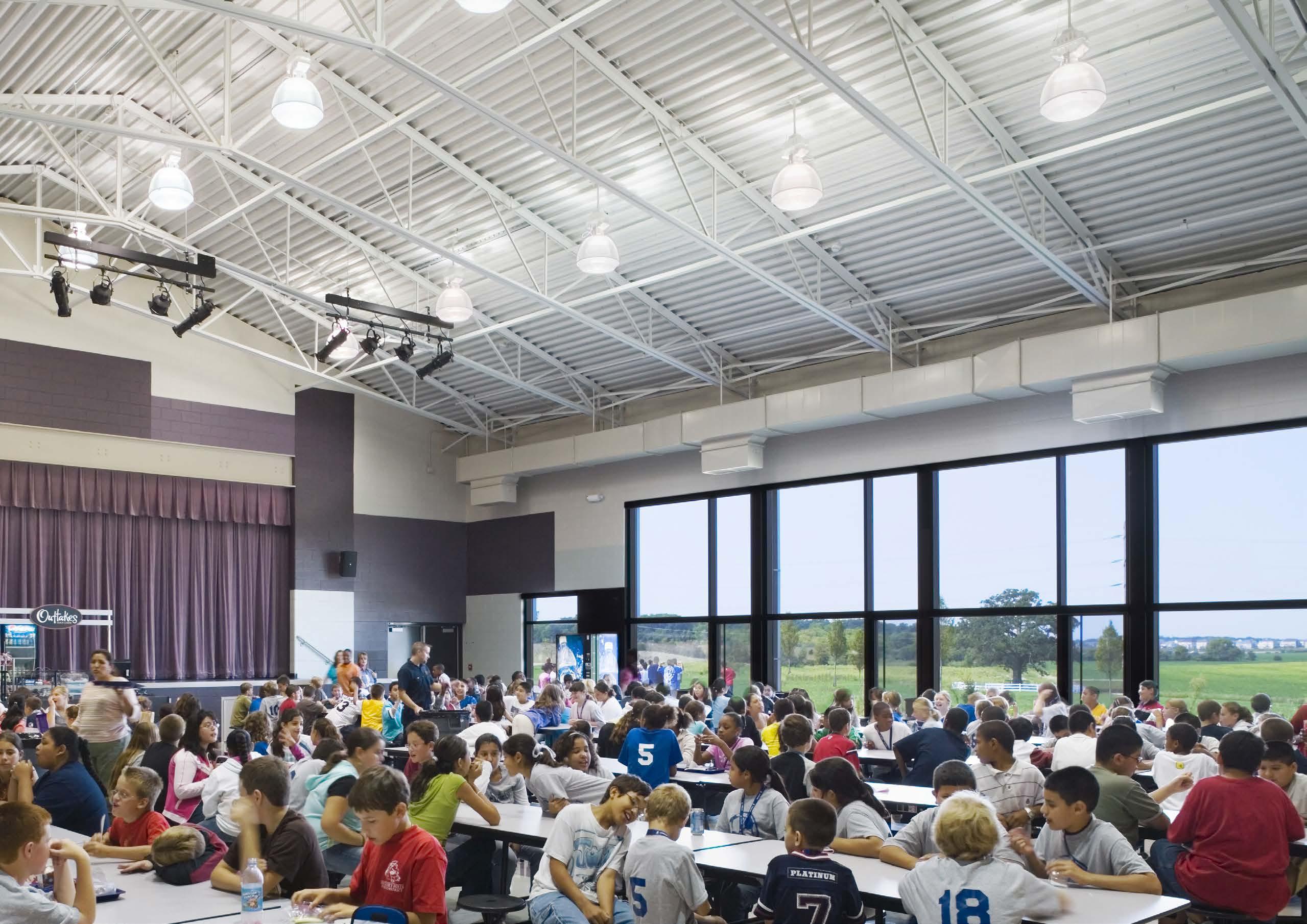

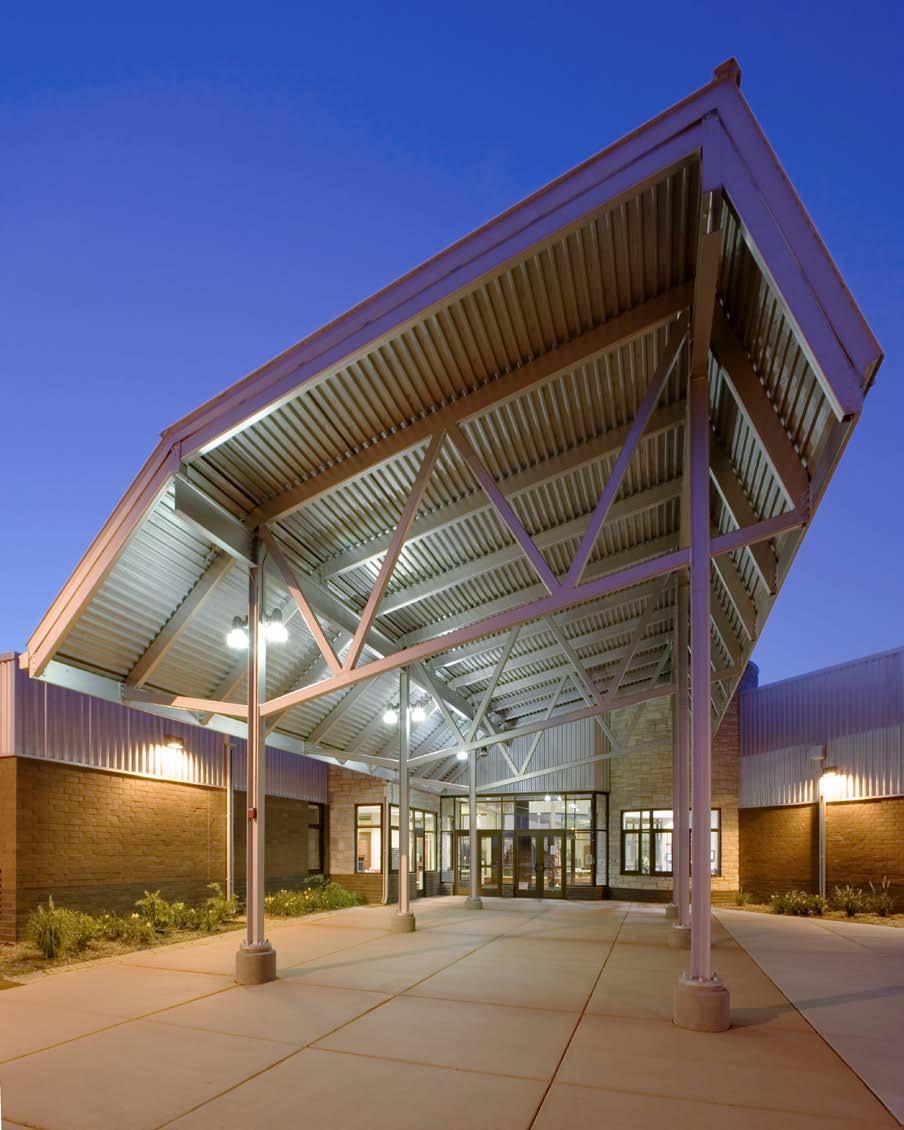
Industrial and agricultural materials are used to emphasize the metaphor of the American heartland, such as field stone, brick, corrugated metal, and standing seam metal.
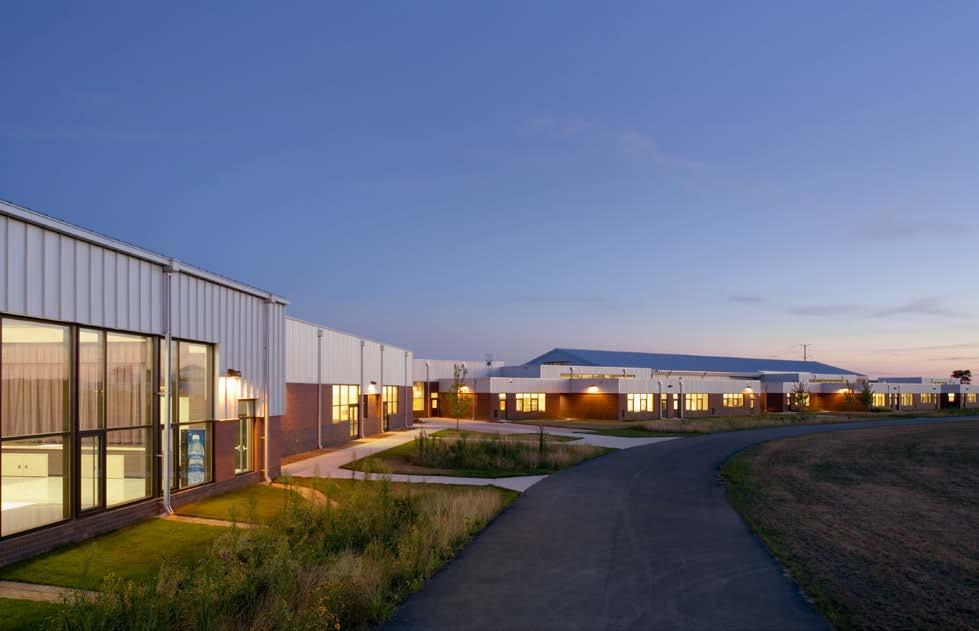

The Luiseño Campus Expansion transforms the existing PreK–5 campus into a comprehensive PreK–8 neighborhood school. The project adds four new buildings, renovates select interiors, removes modular classrooms, and expands student drop-off areas. Developed in collaboration with the LEUSD School Board, Facilities Department, and school community, the design emphasizes function and connection.
At its core is a new multipurpose gymnasium featuring a full kitchen, covered outdoor dining, locker rooms, and a stage/music classroom.
Serving both elementary and middle school students, the gym doubles as a community hub for joint-use events. Clerestory windows bring in natural light while ensuring safety, and the Music/Stage classroom includes advanced audiovisual technology to support performances and athletic activities.

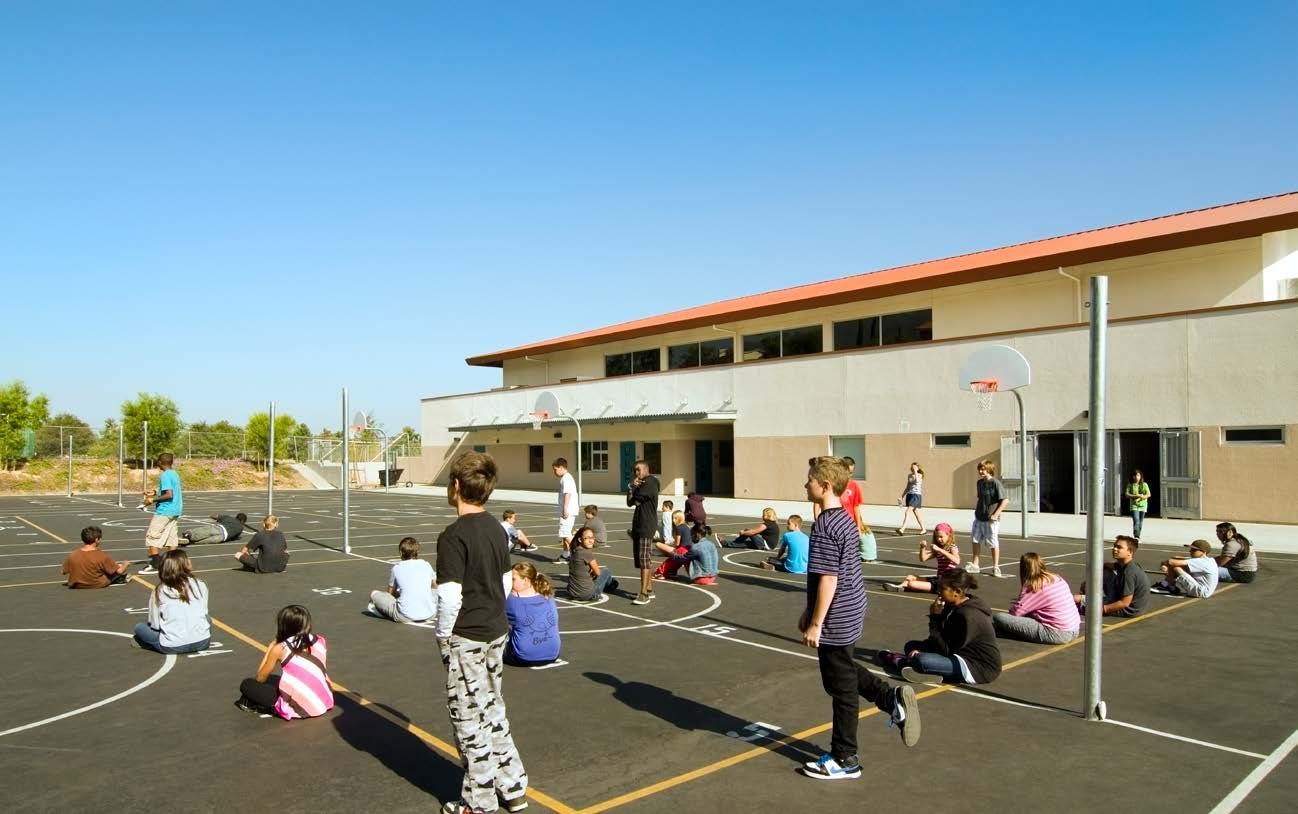
The expanded student drop-off area and Amphitheater/StairBridge structure enhances campus access, connecting the second level classroom additions to the school while providing an outdoor gathering area for assemblies and performances.
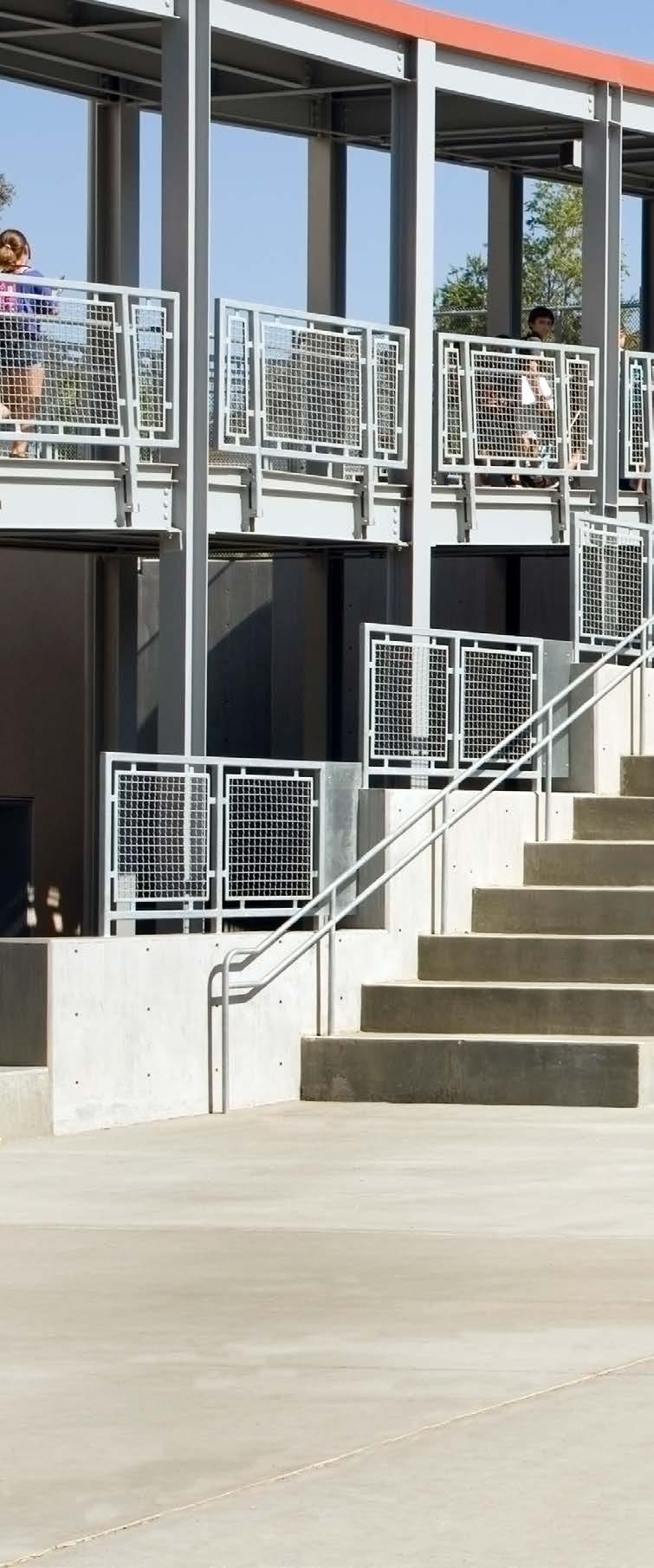

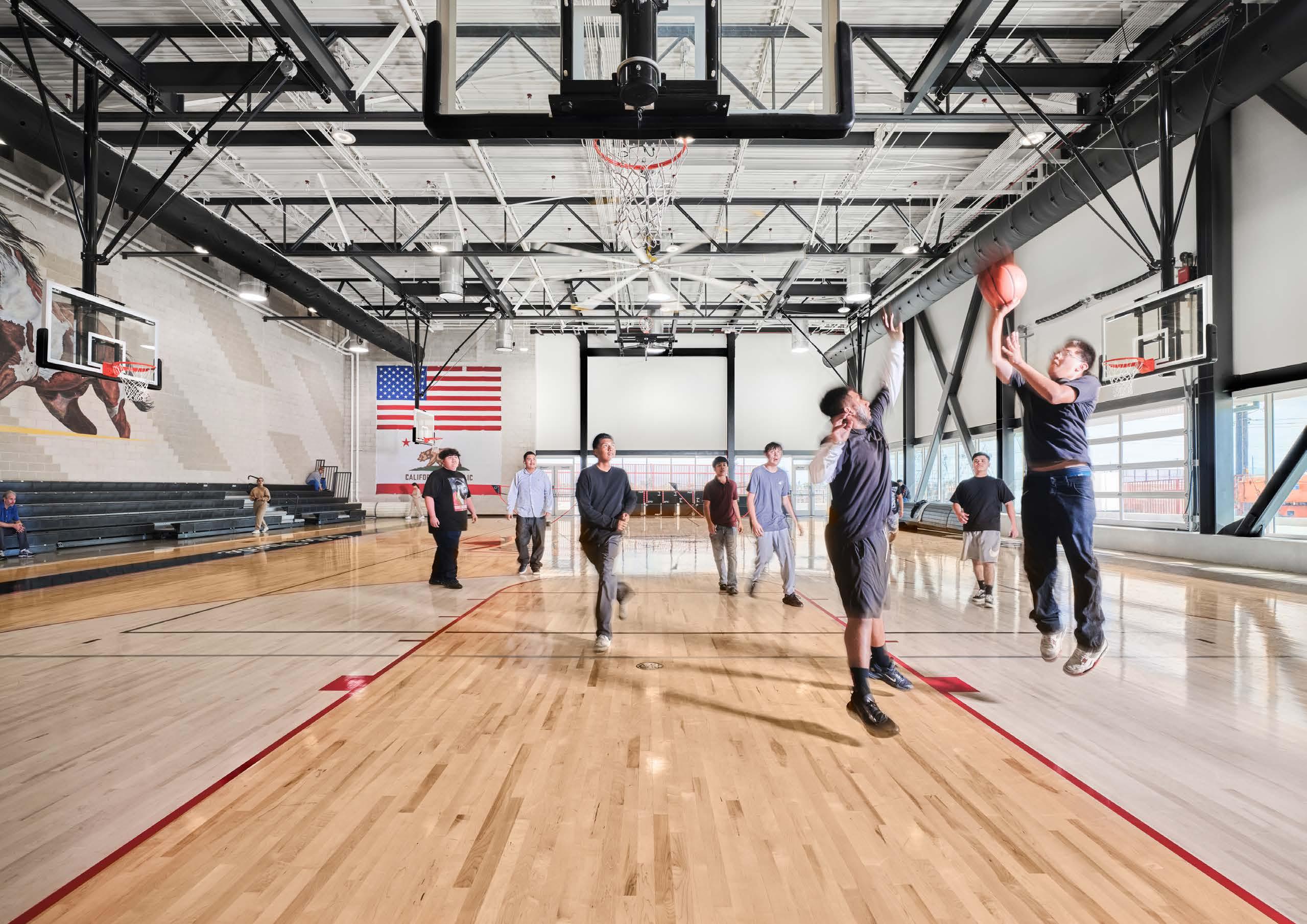
The new Fitness Center and Multi-Purpose Room (MPR) at Fernando Ledesma Continuation High School serves as a hub for athletic, educational, and community activities. The facility features a full-court basketball area with seating for 250, along with a fitness and weight training room, coach’s office, classroom, and concessions area.
Designed for flexibility and natural light, the interior incorporates solar tubes, expansive windows, adjustable lighting, acoustic treatments, and a sound system that supports both sporting and performance events. A computerized projection system enhances the space for campus and community gatherings.

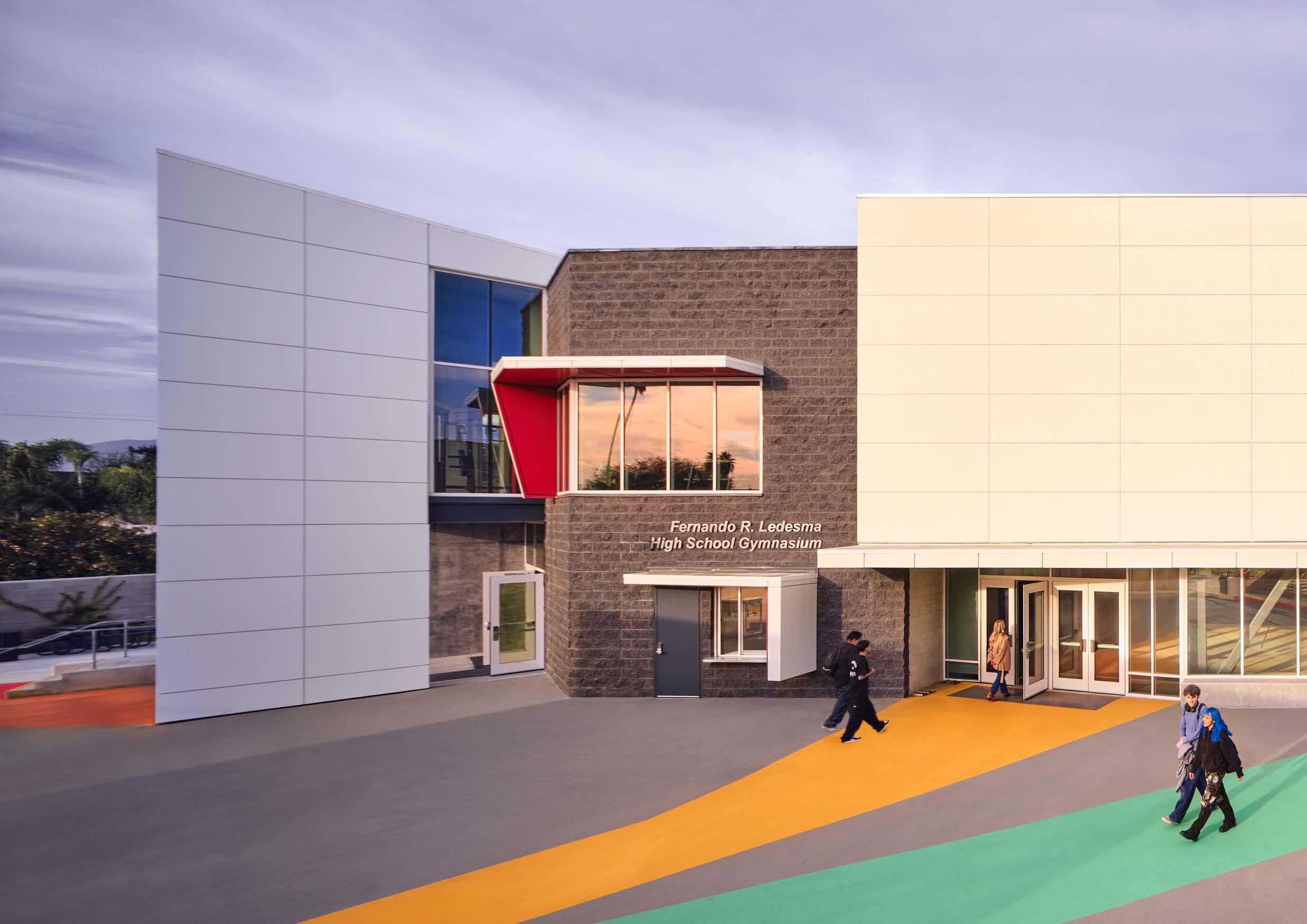

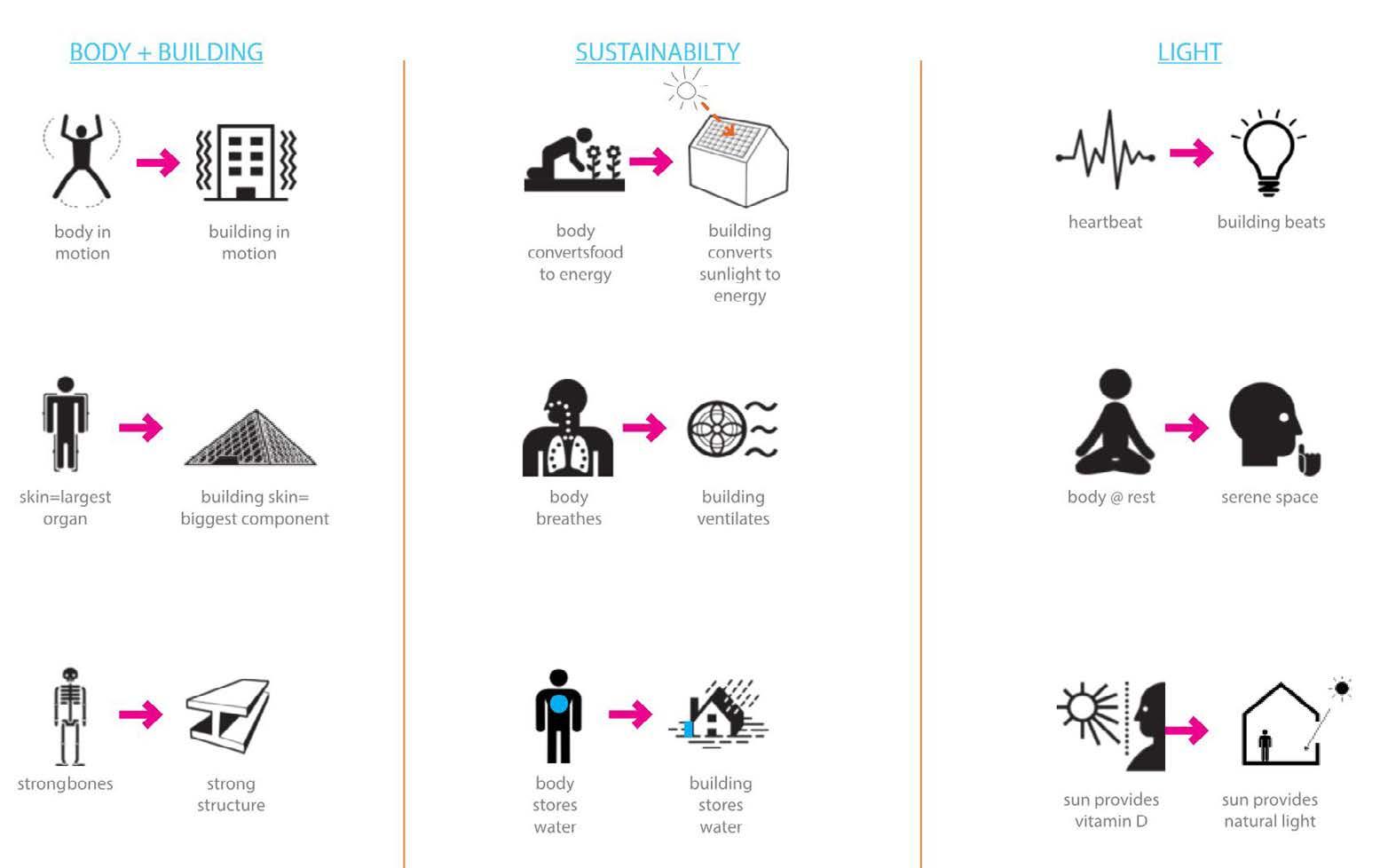


THE SCHOOL STRIVES TO CREATE AN NURTURING ENVIRONMENT WHERE ALL STUDENTS FEEL THEY ARE WELCOMED
-Fred
Arteaga, Principal
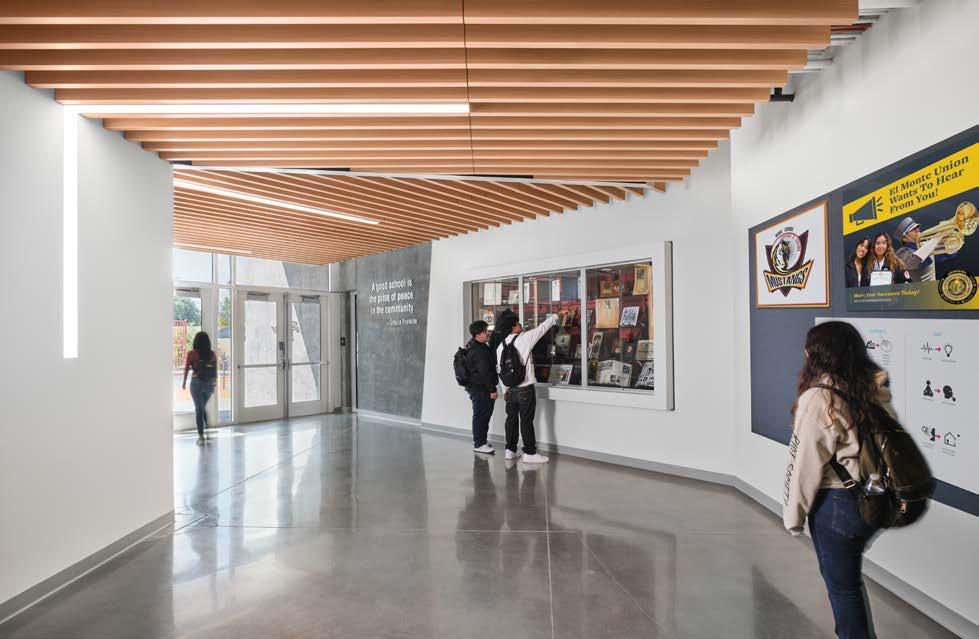

Shifting planes on both the interior and exterior express movement. At points of material transition, two walls seem to slice or shift past each other, creating dynamic spaces and an energetic aesthetic.


La Cañada High School (LCHS) is known for its academic excellence, vibrant extracurricular programs, and strong community support. In response to stakeholder concerns about athlete safety and maintenance costs, A4E, in collaboration with Land Images, led workshops with the LCHS Field Replacement Committee to identify the best solutions for improving the existing track and field.
The team presented product samples, research data, and coordinated site visits to evaluate replacement options. The committee selected the Astroturf Golden Series with a water-efficient zeolite infill and a cushioned Brock shock pad. A new Kifco watering system enhances maintenance and temperature control, while the resurfaced Beynon track features a striking red surface with golden relay zones, combining performance, safety, and visual impact.

A4E researched high-quality, reputable products in California and assisted LCHS in selecting the best solution for their needs.
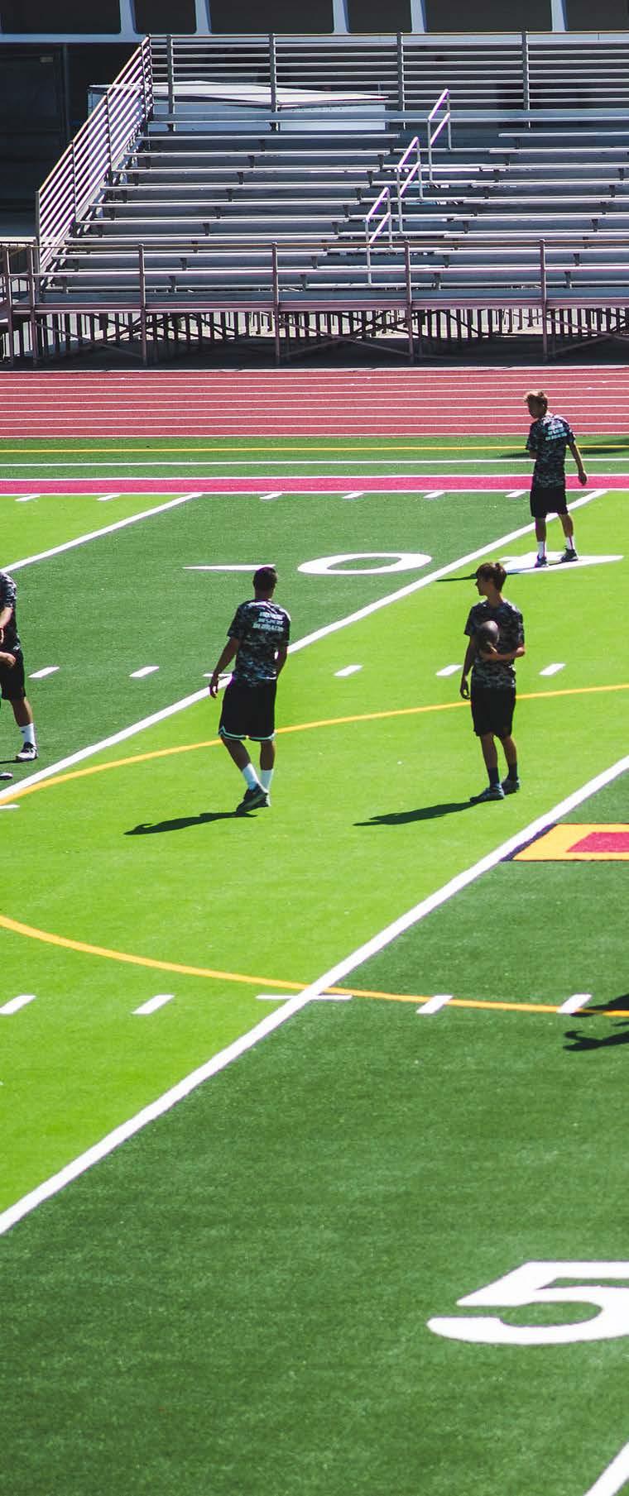
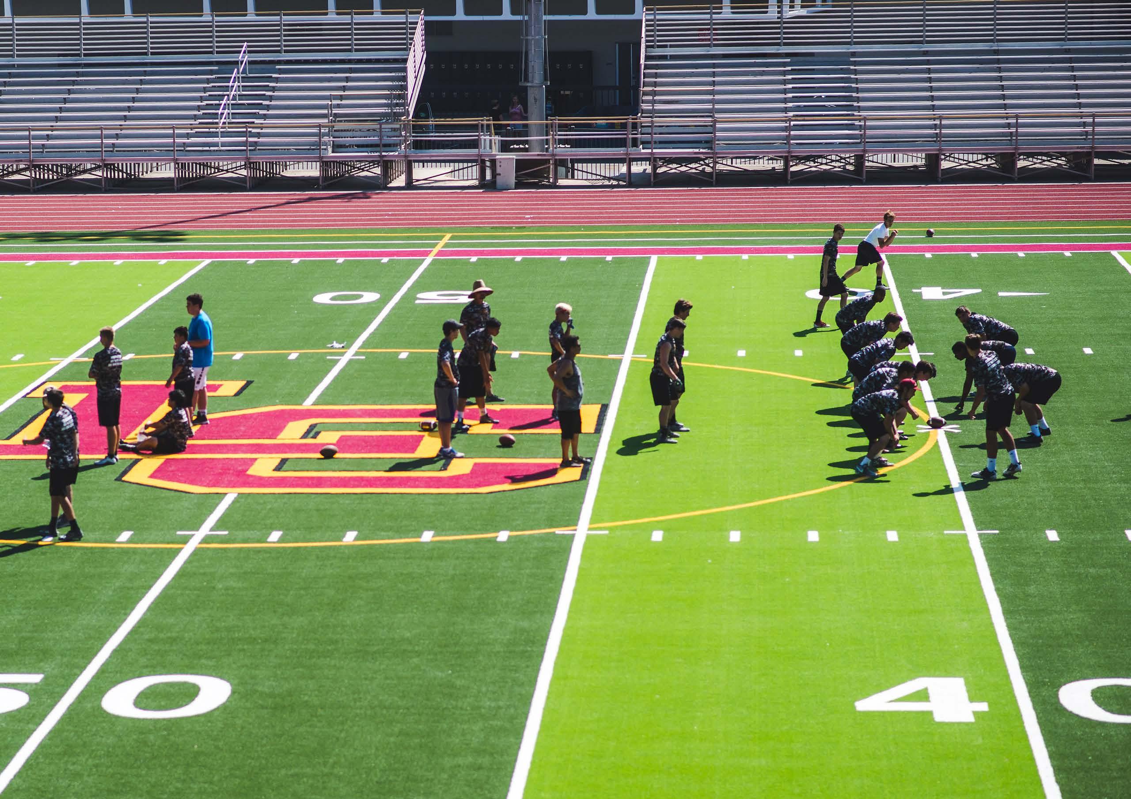
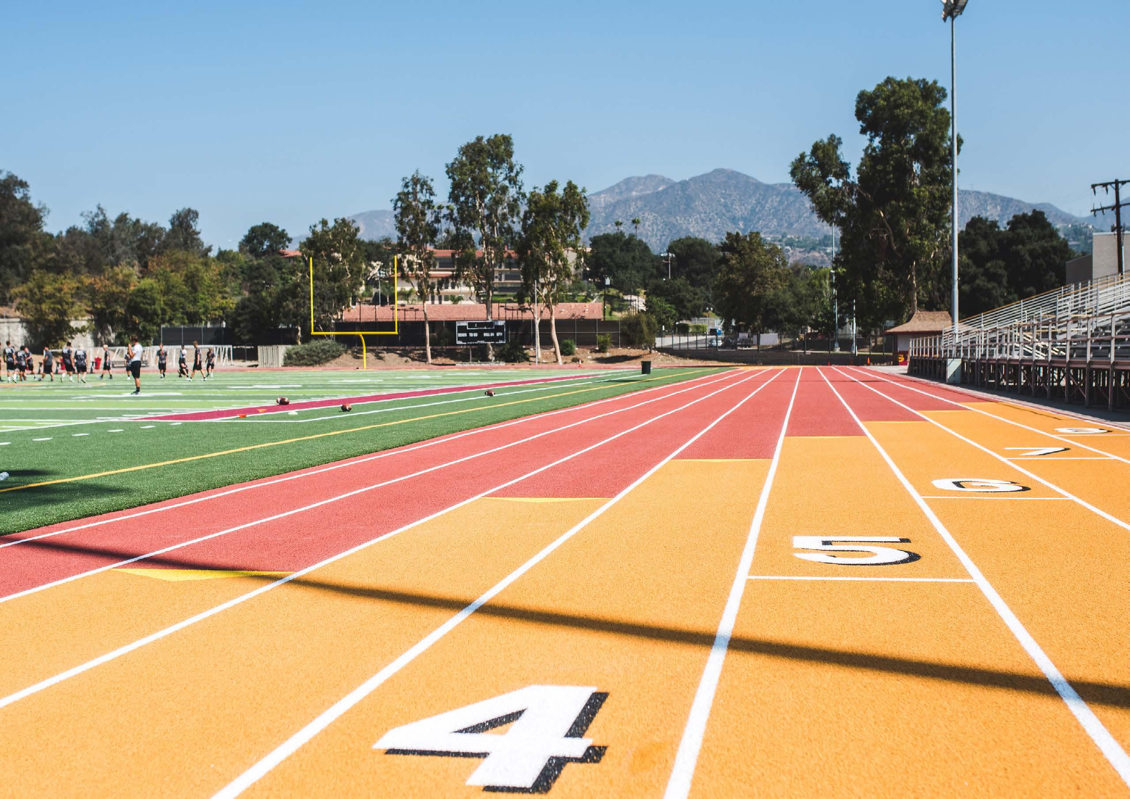
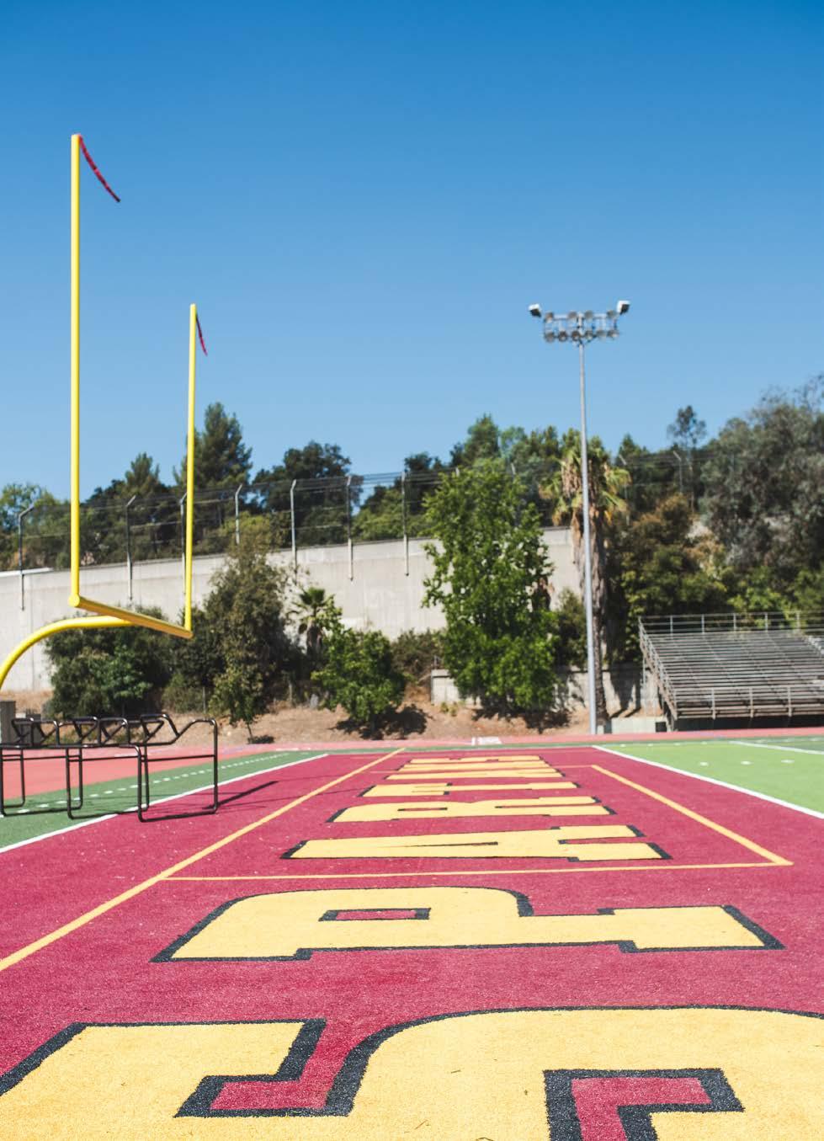
The LCHS Committee selected 1” shock pads with thinner pile turf and zeolite infill. Out of the three presented design solutions, this infill combination was the most cost effective option with standard anticipated maintenance costs.
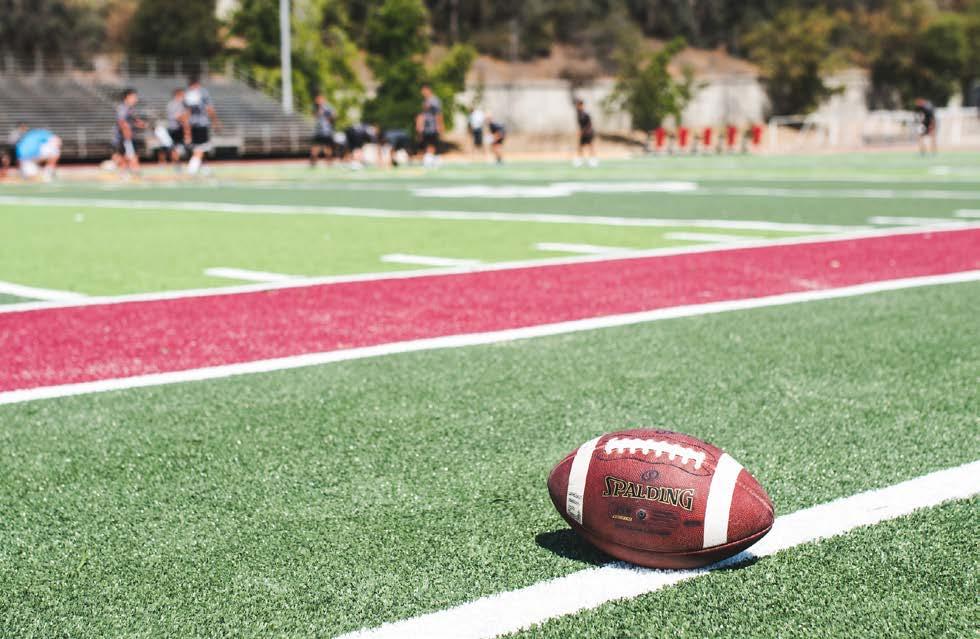

Oxnard Union School District | Oxnard, CA
Pacifica High School’s Aquatic Center draws inspiration from the nearby Channel Islands, translating the movement of ocean currents into a fluid architectural language. A sinuous entry pathway leads visitors toward the pool deck, connecting aquatic spaces and gathering areas that encourage community and flow.
Reflecting the school’s Triton identity, the design pays homage to the Greek God of the Sea through layered details and textures. Wave-inspired forms appear in the roofline, concrete patterns, and laser-cut gate panels, while stained deck designs and sculpted benches echo the rhythm of the ocean. Together, these elements create an immersive environment that captures the energy and spirit of the sea.


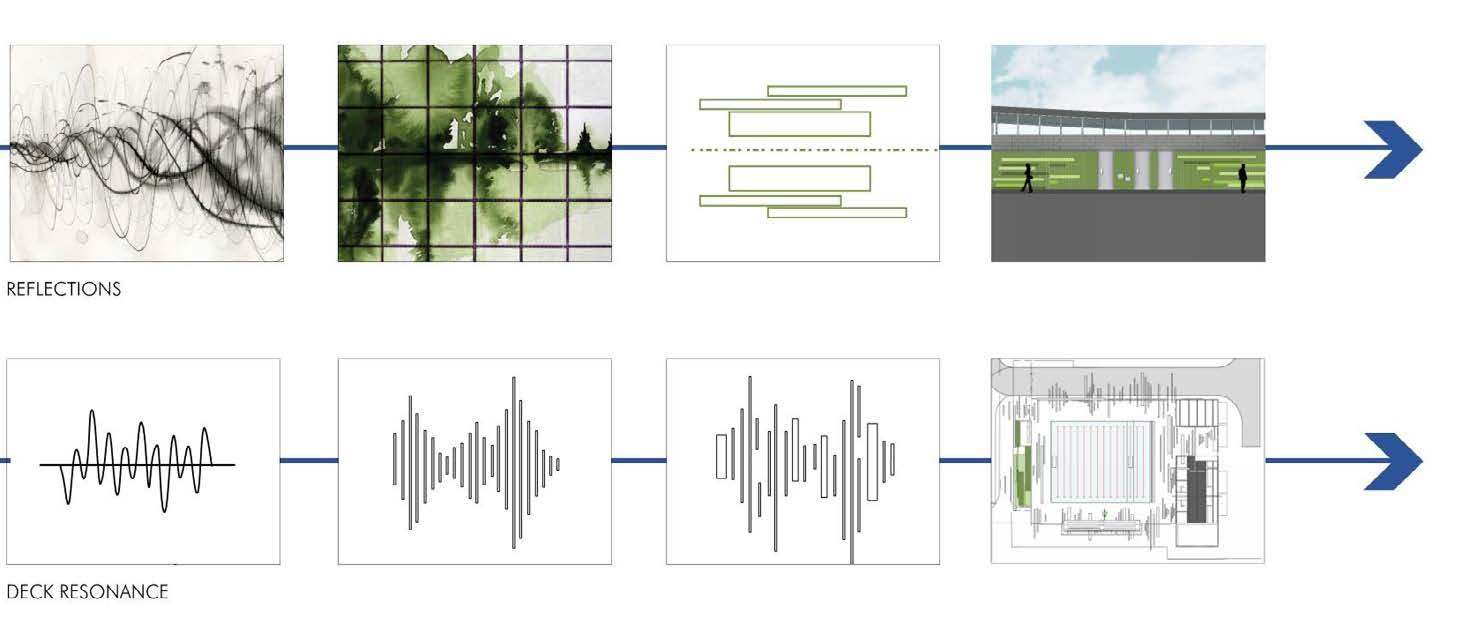

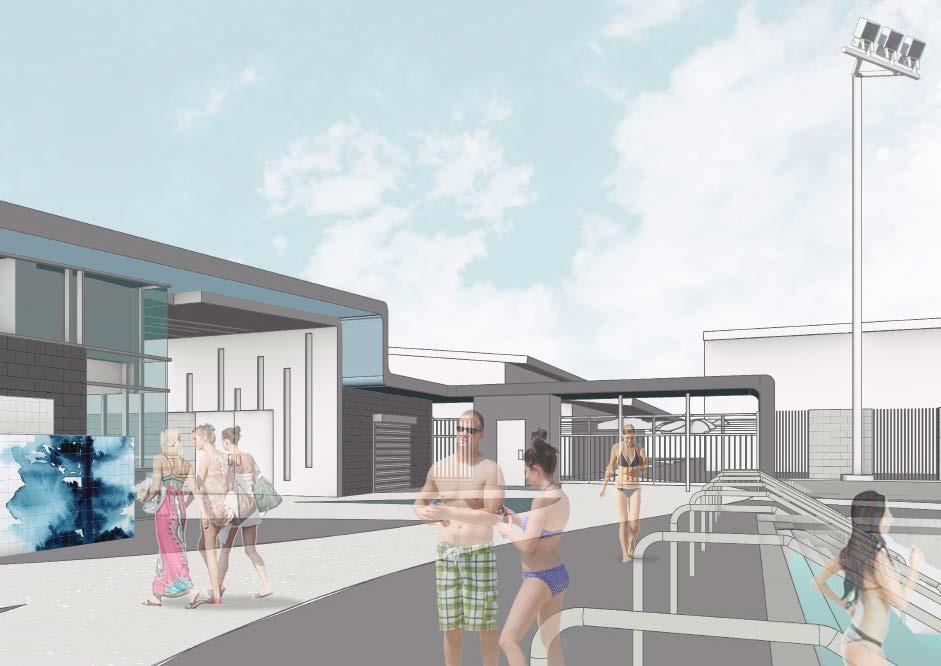
THE NEW AQUATIC CENTERS ARE SYMBOLIC OF THE MOVEMENT OF WATER AND SOUND WAVES TO UNIFY THE CAMPUS CULTURE & AQUATICS PROGRAM.
