EARLY CHILDHOOD EDUCATION
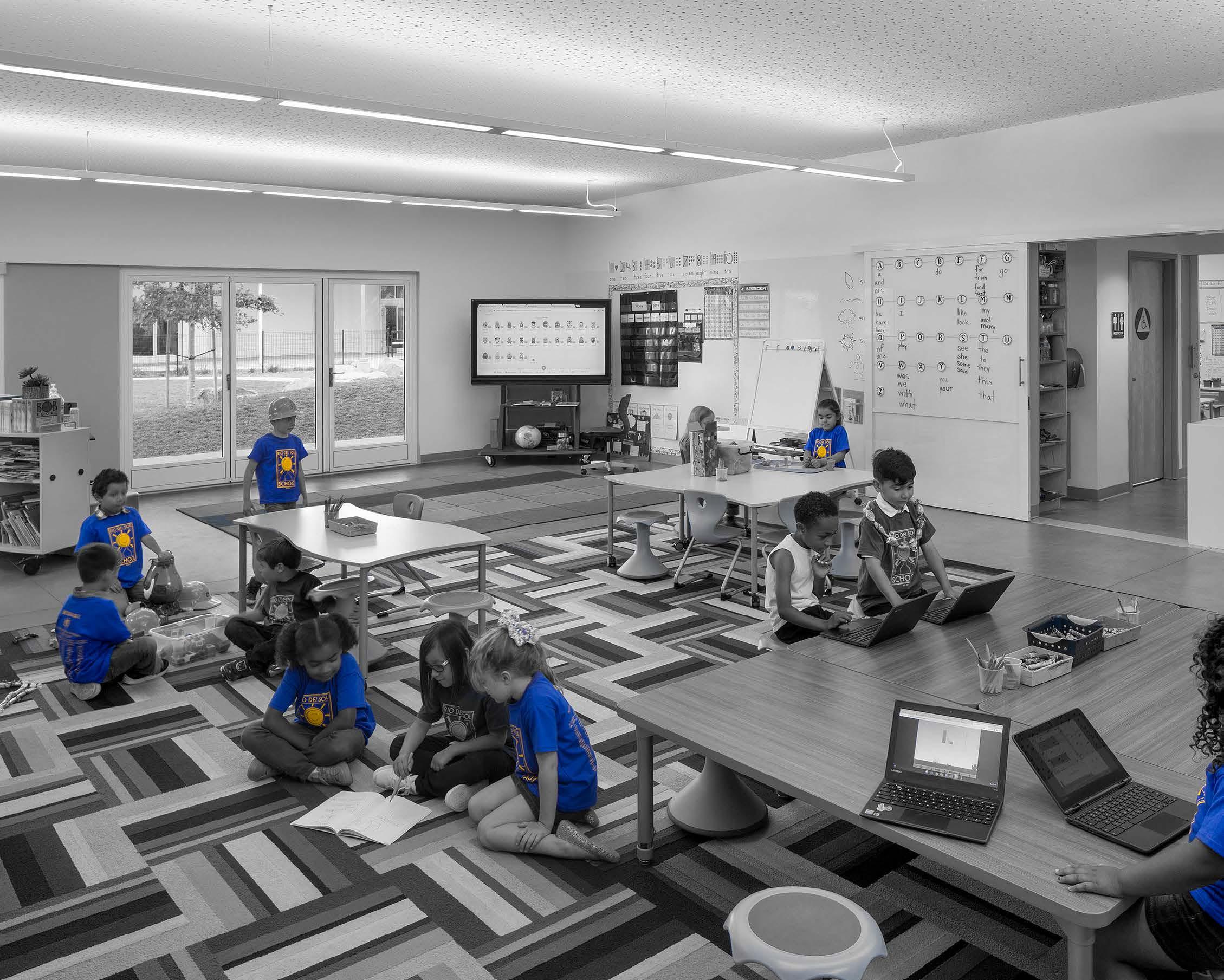




High-quality Early Childhood Education environments are the foundation for a child’s growth, development, and lifelong love of learning. Thoughtful design plays a crucial role in creating safe, engaging, and nurturing spaces that support exploration, creativity, and social-emotional development. From flexible classrooms to nature-integrated play areas, well-planned childcare facilities foster a sense of security and belonging while seamlessly adapting to evolving educational needs.
At A4E, we specialize in designing Early Childhood Educationenvironments that prioritize the well-being of children, educators, and families. Through a collaborative and research-driven approach, we partner with school districts and early education providers to create inspiring, developmentally appropriate spaces that support every stage of learning and growth. Our expertise ensures that each facility is not only functional and adaptable but also a place where young learners thrive.
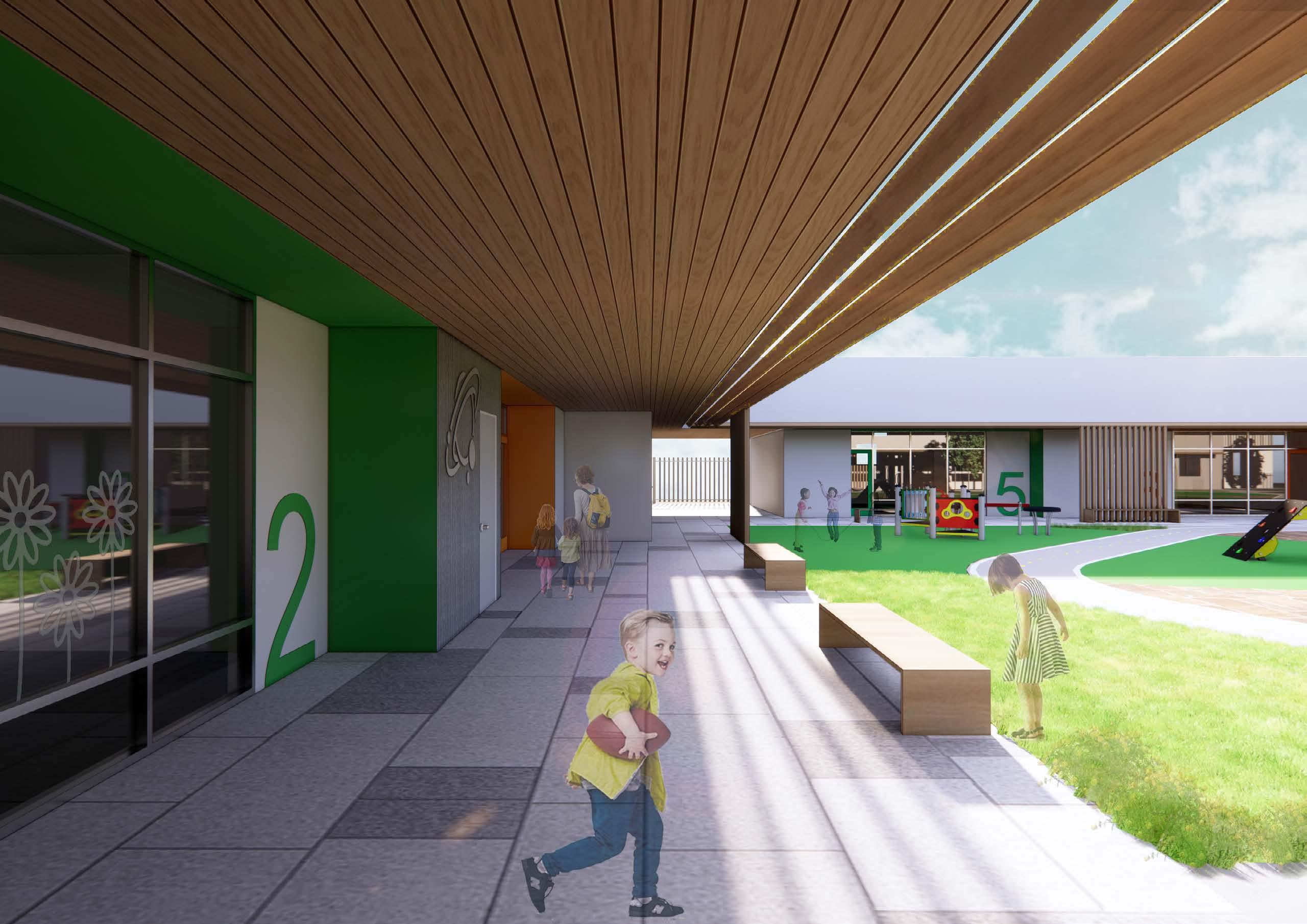
The Scanlon Early Education Center is designed to support preschool students, including those with learning differences and special needs. Inspired by Alhambra’s history of exploration and the Explorers mascot, the center fosters discovery and inclusion. Each of the 11 specialized classrooms is themed to immerse students in the study of species and habitats, encouraging curiosity, creativity, and socio-emotional development. The classrooms accommodate a range of abilities, from deaf and hard of hearing to mild and severe disabilities. The center also features administrative offices for services like Speech-Language Pathology, Individualized Education Programs, and Occupational Therapy. With ample natural light, flexible spaces, sensory play equipment, and an inclusive playground with a trike path, the design promotes exploration and community integration, supporting both educational and developmental growth.

























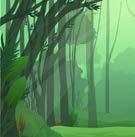




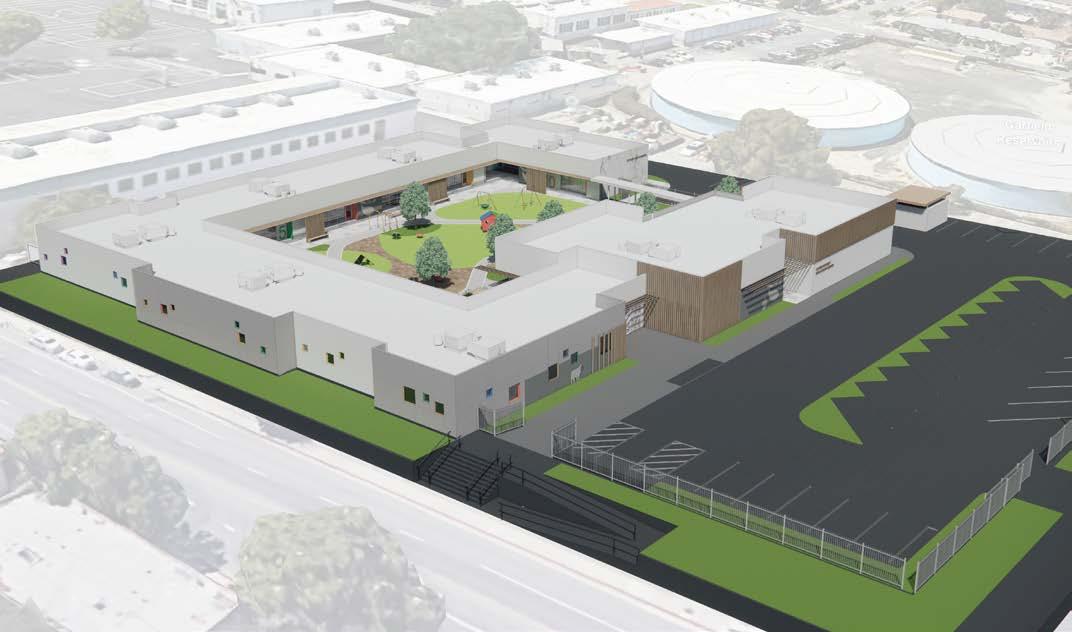

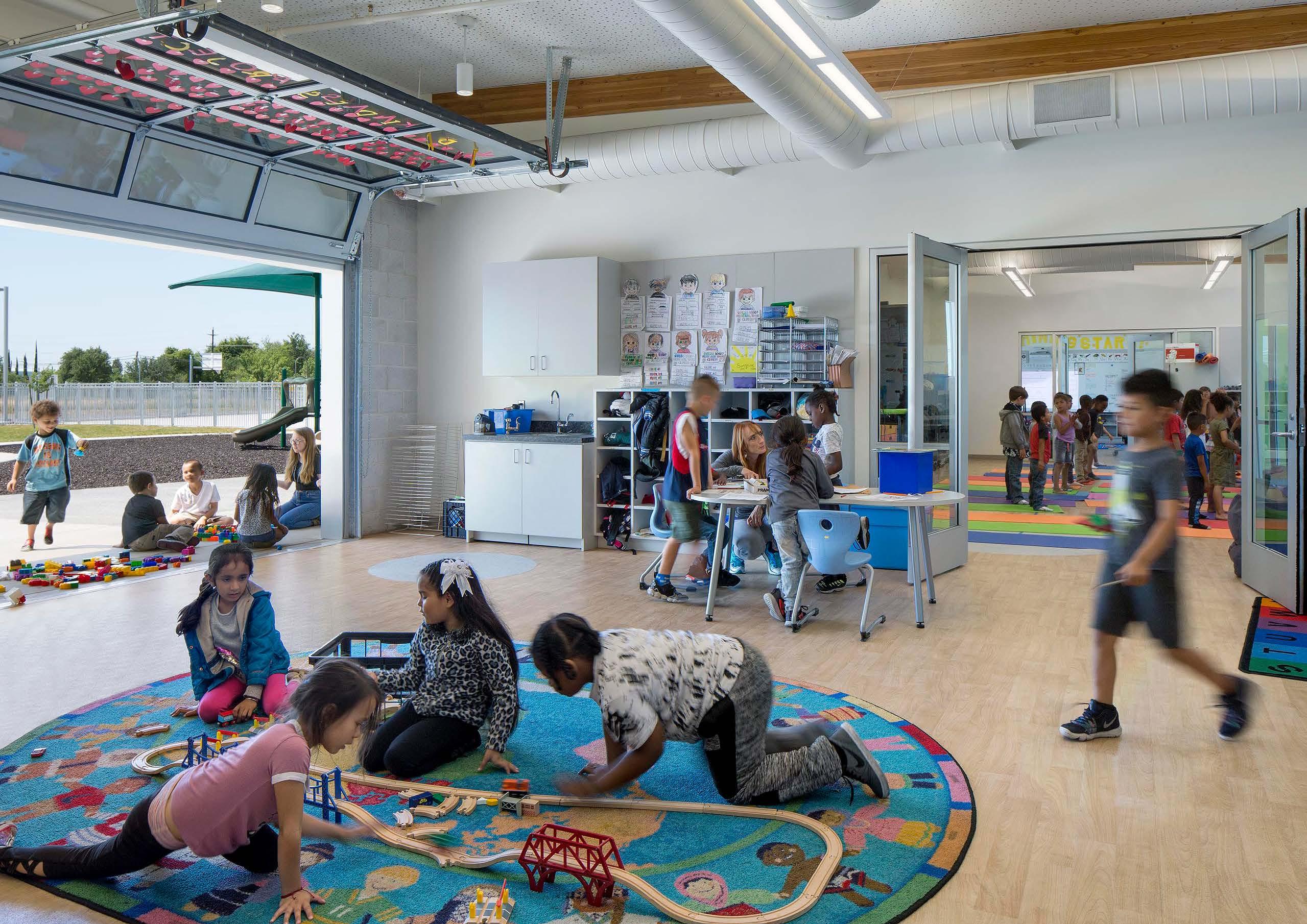
Gateway Community Charters| Sacramento, CA
Since its founding in 2003, Gateway Community Charters (GCC) has been dedicated to offering an inspiring and challenging educational program for students in need in the Sacramento area. The Rancho Del Paso campus, GCC’s first newly constructed school, reflects this commitment, designed to serve K-12 students from three different campuses. For younger learners, the campus features specially designed kindergarten and early childhood spaces that differ from those for older students, addressing developmental needs. These early education areas are surrounded by theme-based work centers, inspired by the growth of a tree—starting as a seedling and evolving through nature-inspired themes like colorful gems and caterpillars on leaves. This design not only supports students’ natural development but also positions the Rancho Del Paso campus as a potential community hub in an underserved area of Sacramento, promoting high-quality, holistic learning from the earliest years.

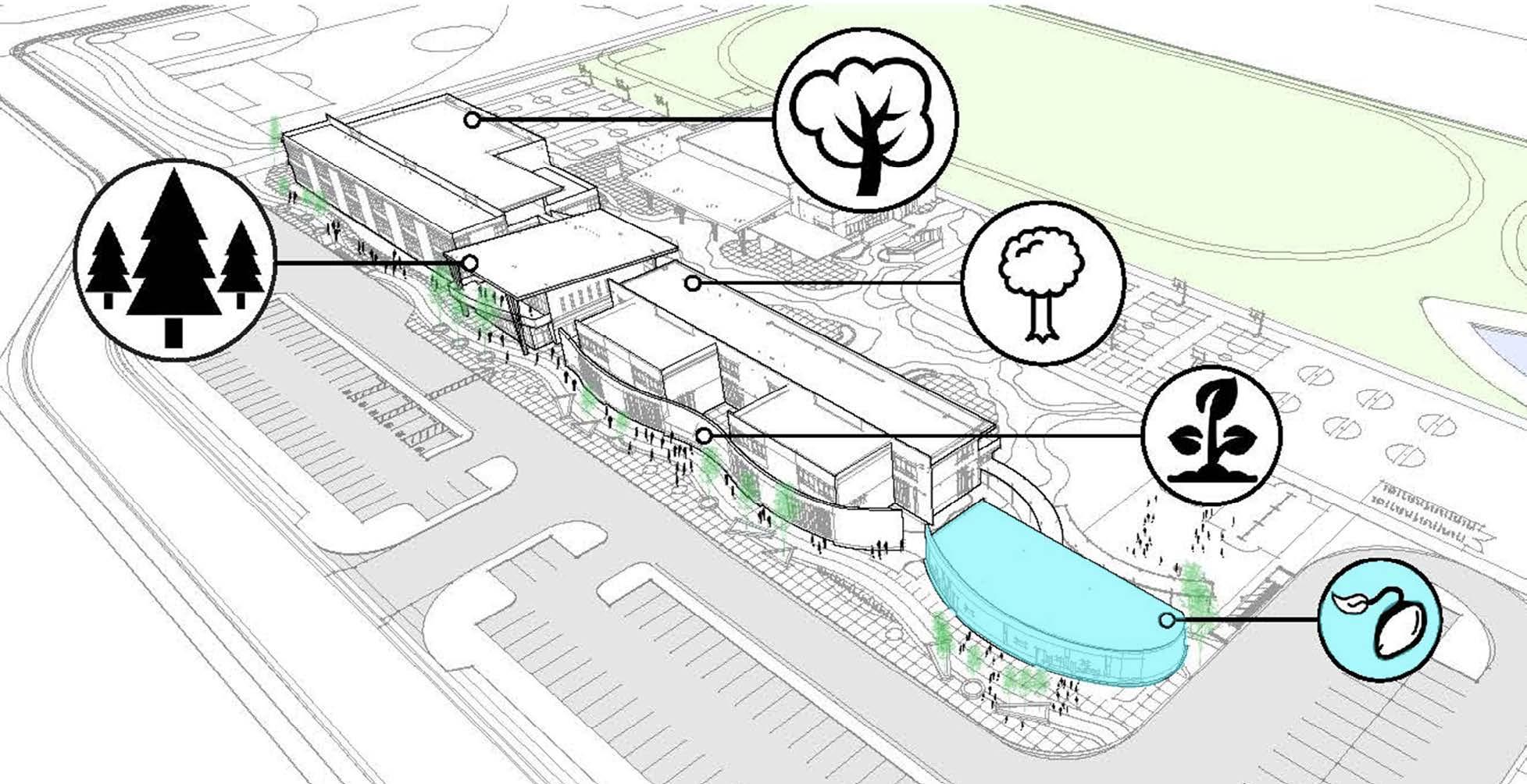
kindergarten and early childhood space


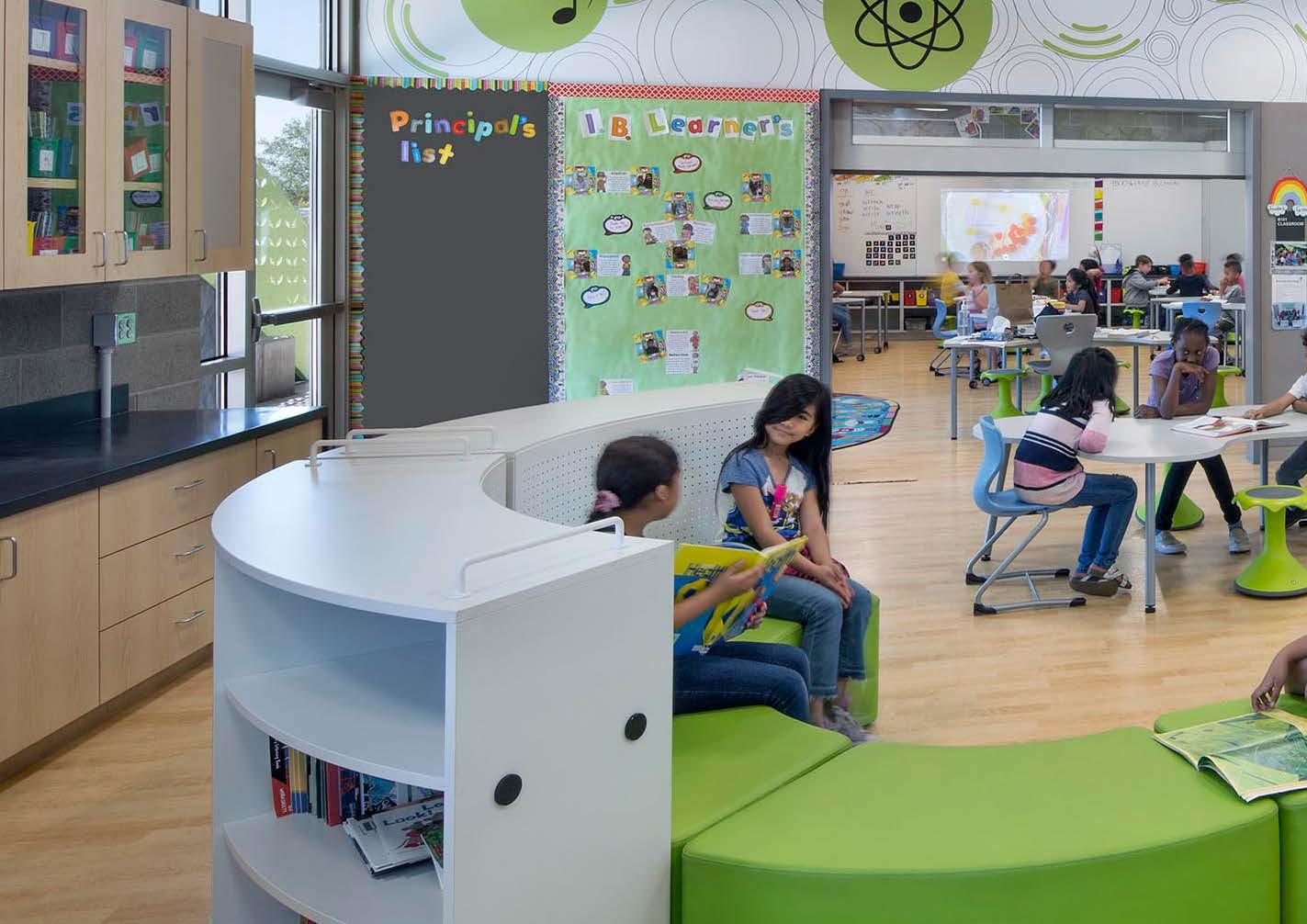
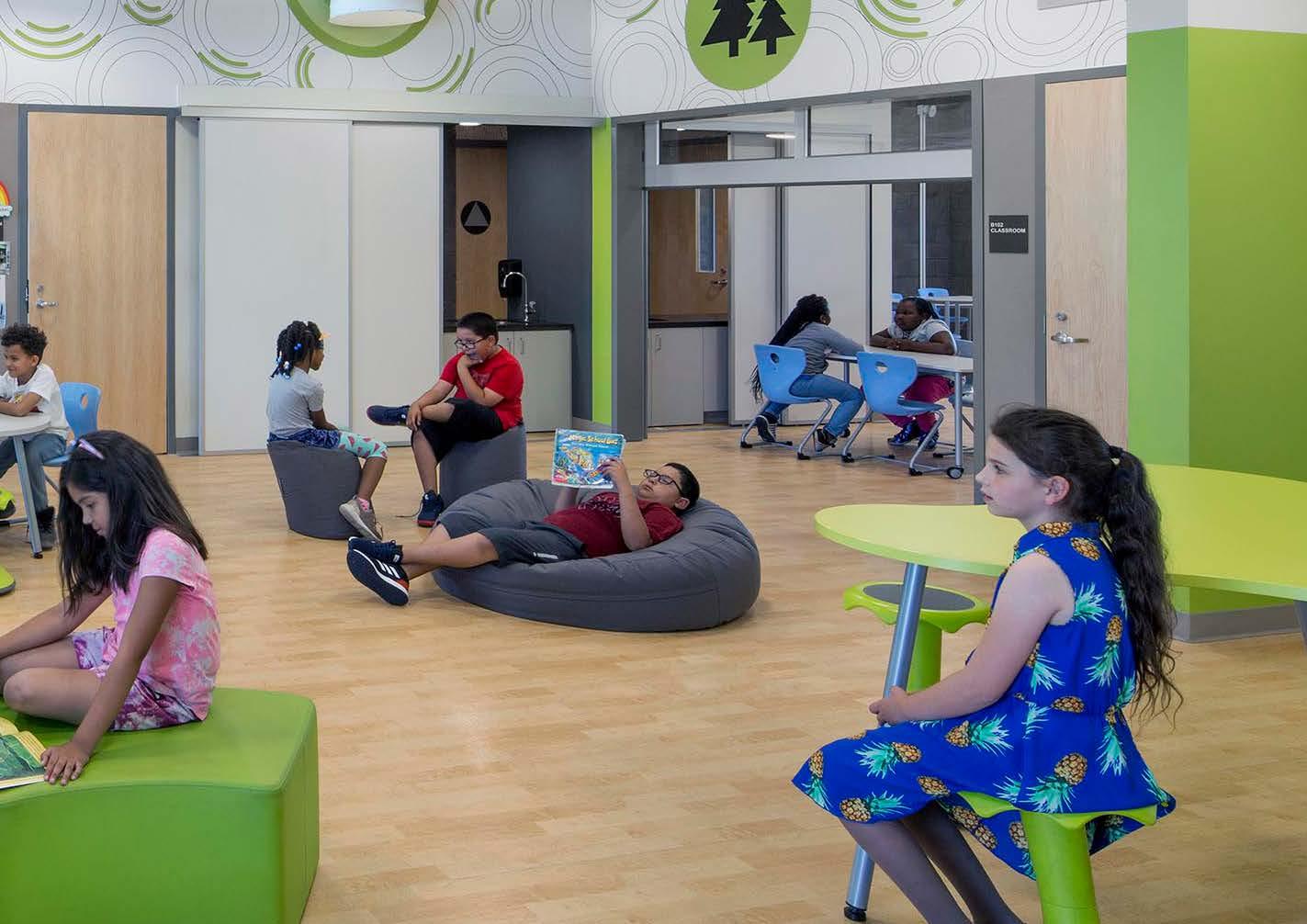
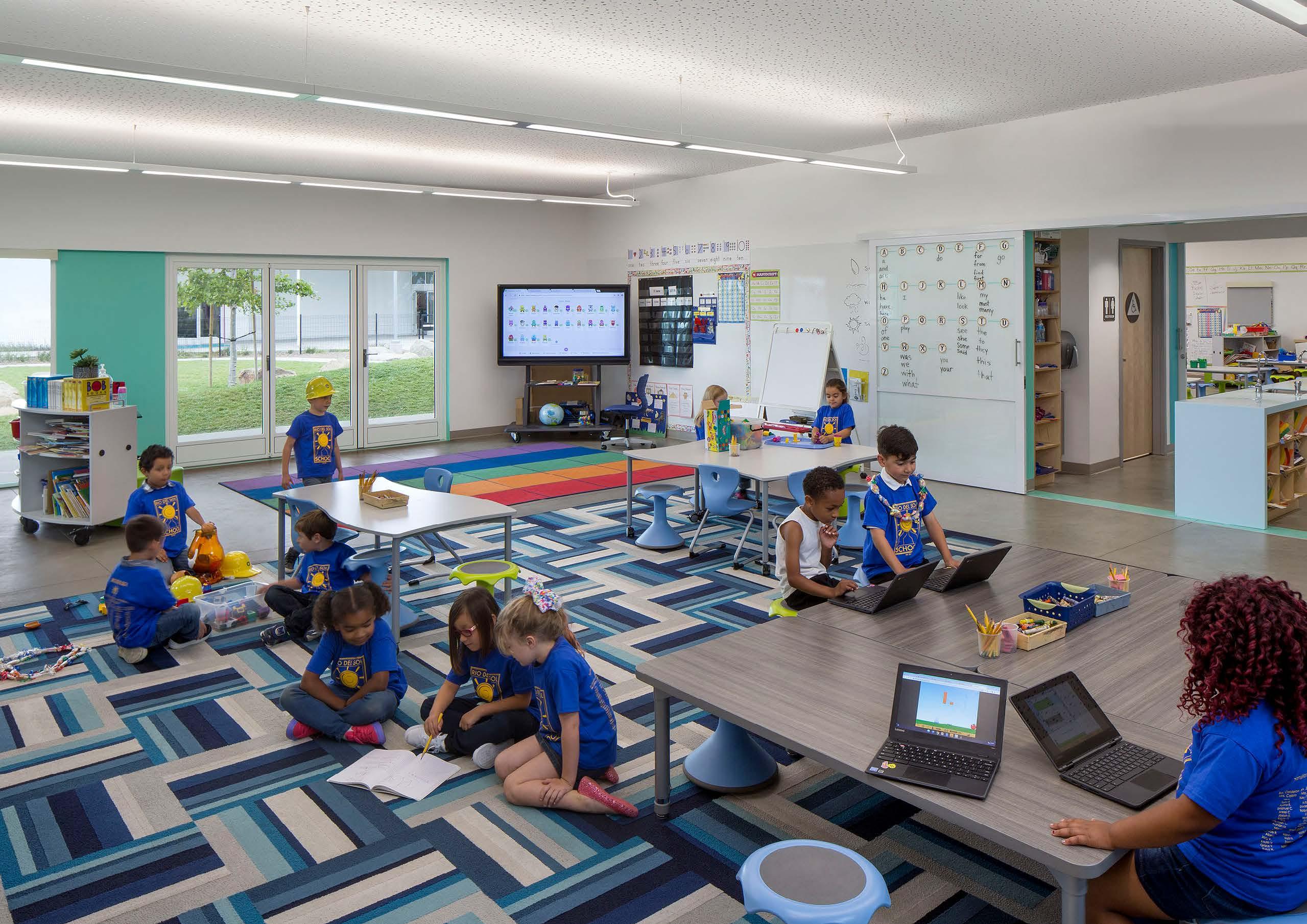
Rio Del Sol’s learning environment is designed to support a wide range of teaching and learning styles. During planning, classrooms were reimagined as “Learning Labs,” and teachers became “Learning Guides,” empowered to personalize their spaces and use the design’s built-in flexibility.
The layout encourages collaboration and adaptability with vestibules, or “mudrooms,” that include shared sinks for hands-on activities and hygiene.
Sliding dry-erase doors allow classrooms to connect, while flexible furniture, mobile AV tools, and writable magnetic walls enable spaces to evolve throughout the day, supporting dynamic, student-driven learning.

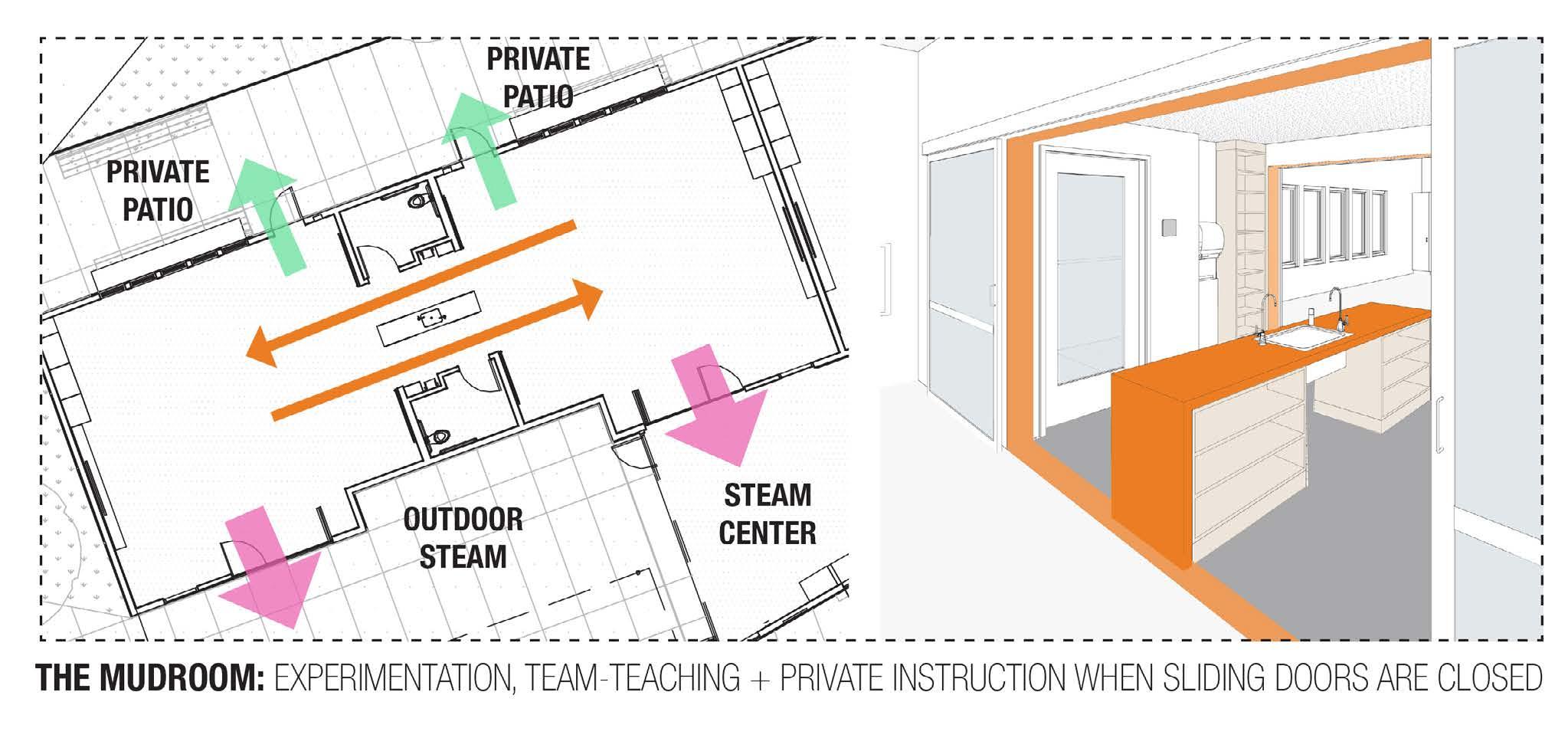
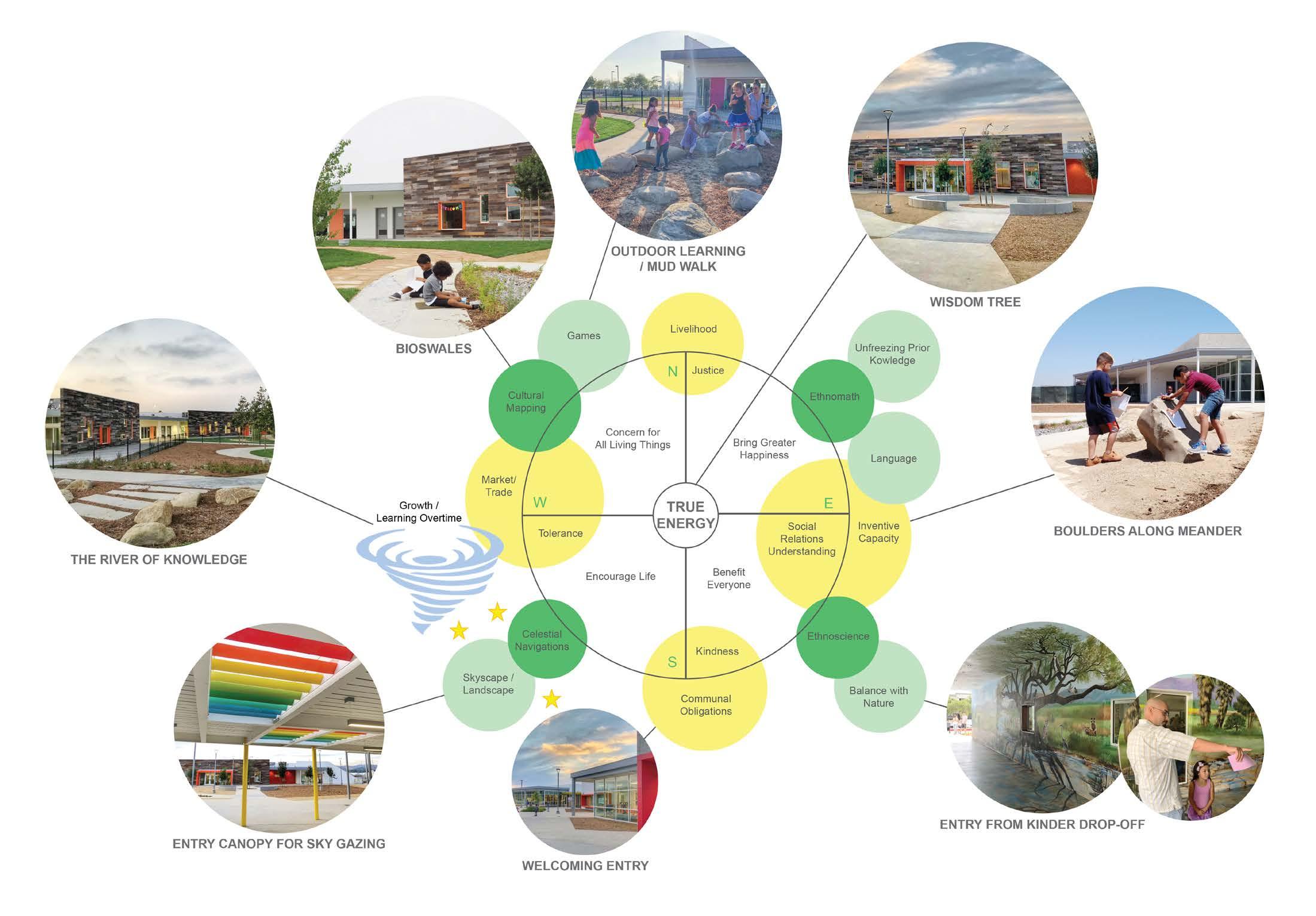
THIS SCHOOL WAS CREATED THROUGH COMMUNITY, TEACHER, AND STUDENT INPUT. ENVISIONED AS A ‘SCHOOL OF CHOICE,’ A ‘NEIGHBORHOOD SCHOOL,’ AND A ‘STEAM SCHOOL,’ IT WAS COLLABORATIVELY PLANNED TO DRAW KIDS FROM ANYWHERE IN THE DISTRICT.
-Dr. John Puglisi, Superintendant Rio School District
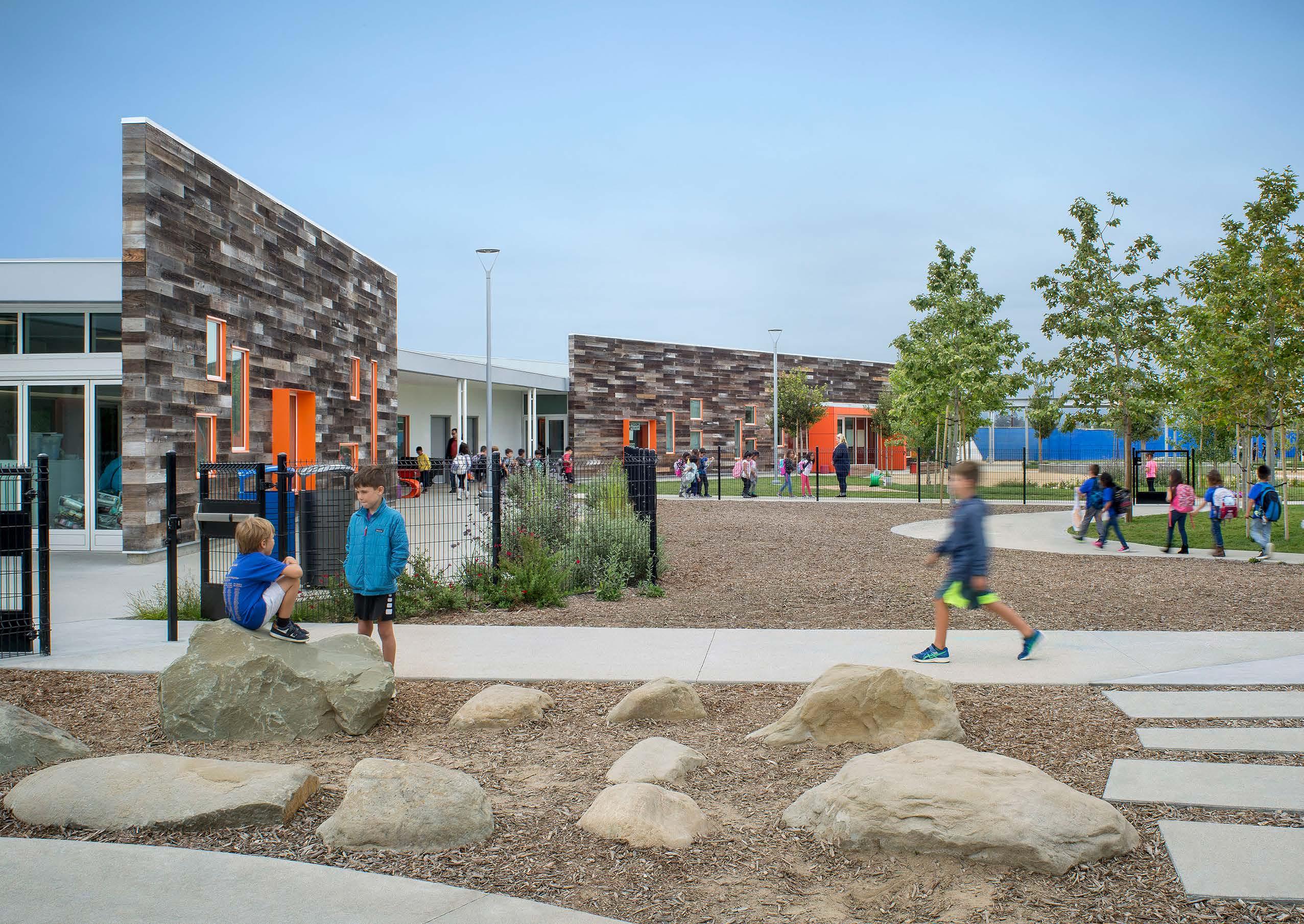
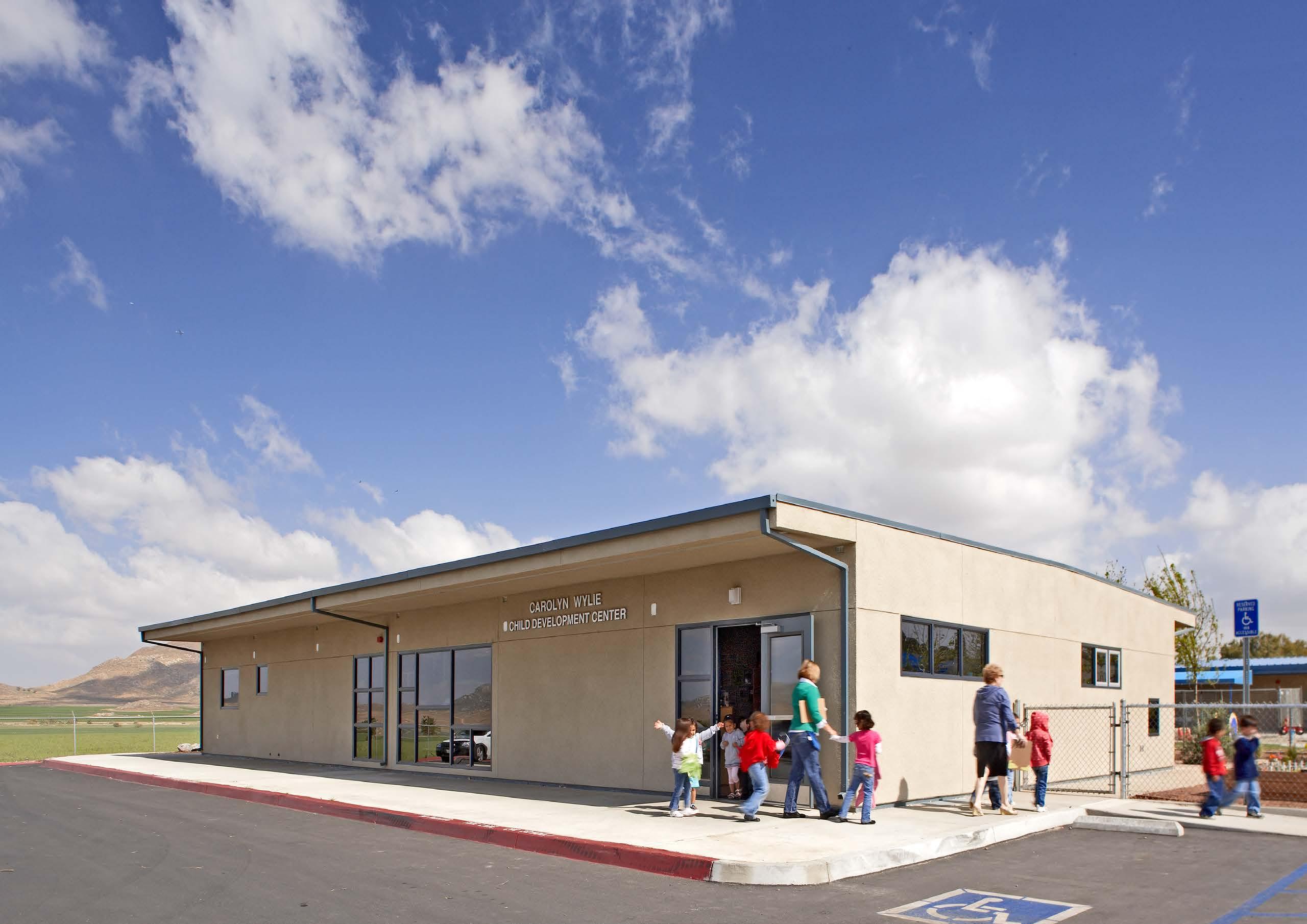
The Carolyn Wylie Child Development Center is designed to ignite creativity and curiosity in young children, providing a space that fosters both learning and development. The facility is filled with natural light and features flexible, open spaces that encourage group learning, interaction, and dynamic activities.
Thoughtfully customized elements, such as child-height windows, interior cabinetry, and learning walls, transform these modular buildings into an engaging environment tailored to preschool students. Adjacent to the center, the playground invites exploration with winding trails that lead to a campsite, a water fountain, and areas planted with native vegetation, offering a sensory-rich experience. This well-designed facility proves that learning can be transformative, demonstrating how cost-effective yet thoughtful spaces can have a lasting impact on early childhood education.


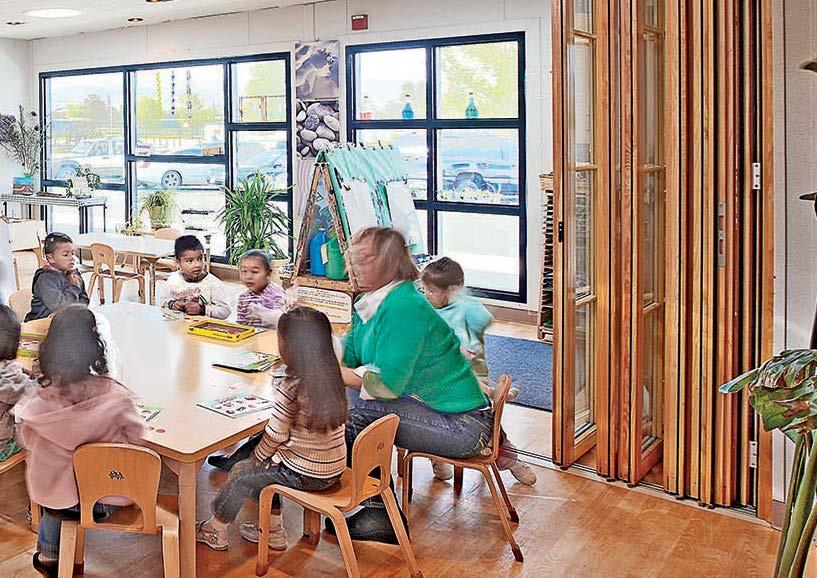
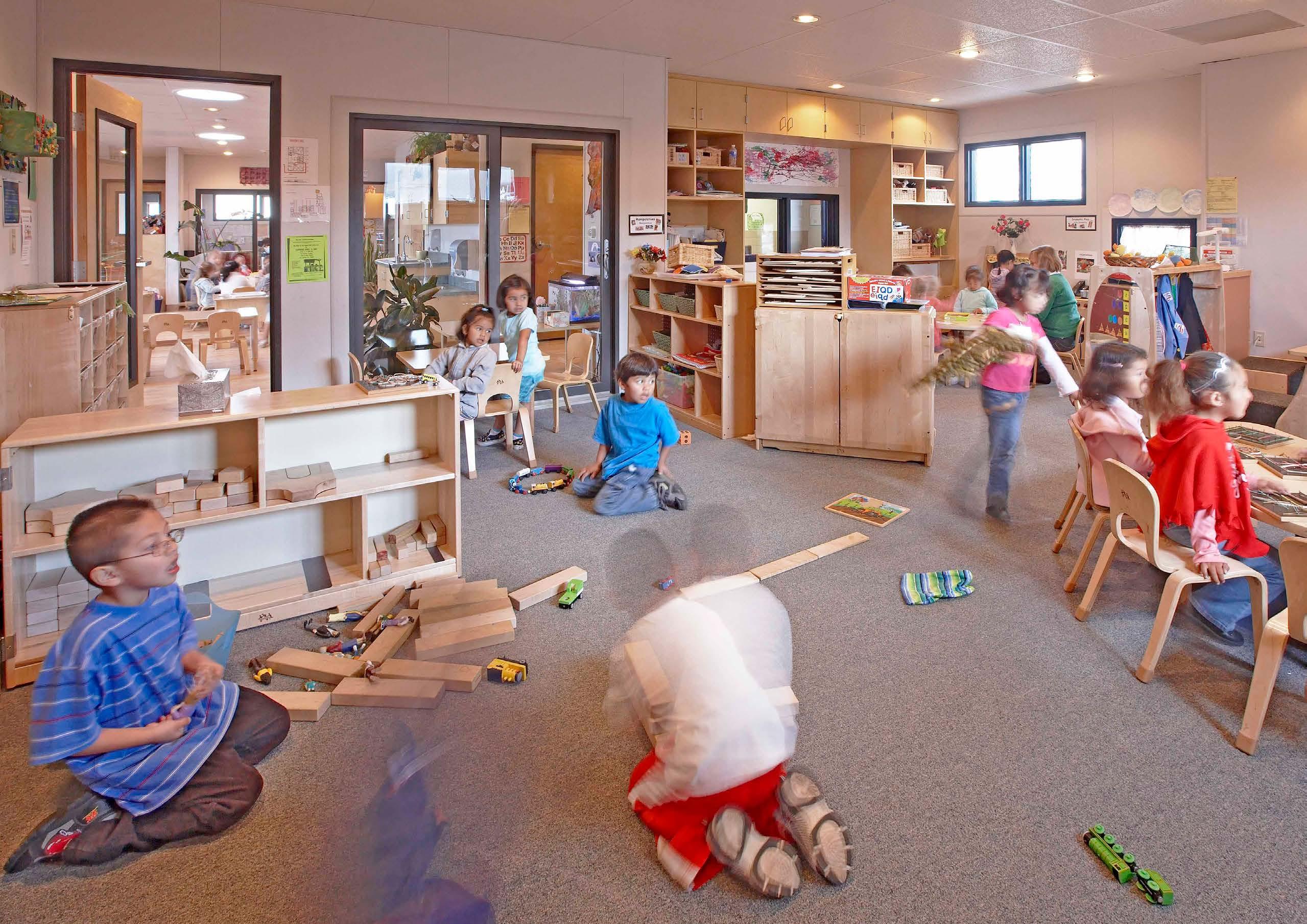

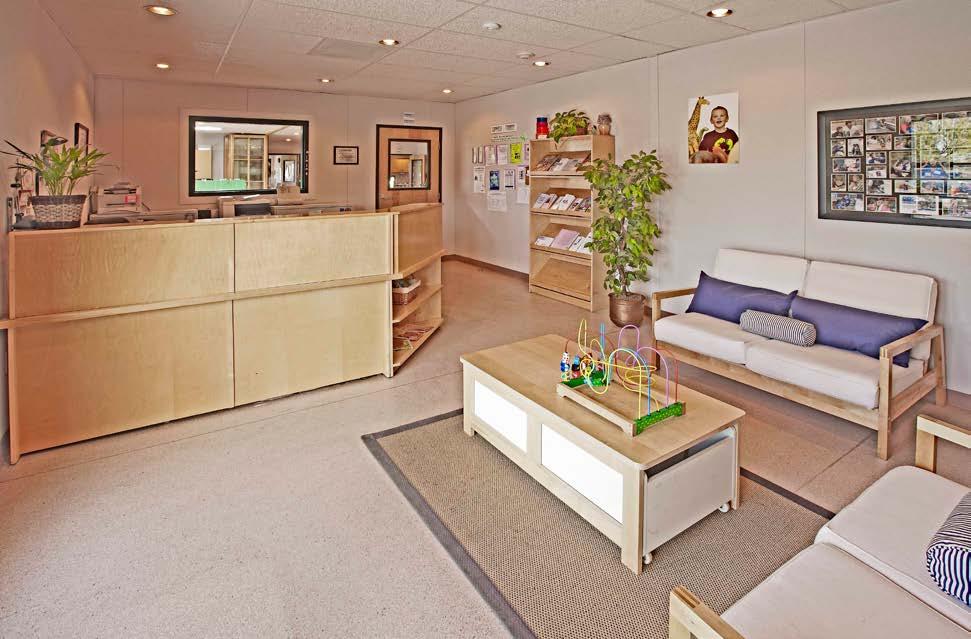
Motorized acoustical banners recessed in the ceiling are provided to minimize reverberation times, therefore enhancing acoustics specifically for lectures, movie screenings, and amplified music.
