
CA


CA
Boys Republic has existed for over 100 years as an all-boys school that supports troubled adolescents by providing guidance and educational programs to assist them in becoming responsible, self-directed, and productive citizens.
The Max Scott Culinary Arts Center was envisioned as a key component of the school’s mission.This new center represents a transformation and expansion of the existing cafeteria into a new culinary arts learning environment. This inspiring and forward-thinking facility is sited at the heart of the Boys Republic campus in Chino Hills, California, serving as a beacon and symbol of hope for the school and neighboring community. The Center was designed to resonate with the at-risk student population, while also reflecting the tradition and history of both the school, campus, and culture.
The Boys Republic campus accommodates 120 residential students - mostly minority and/or economically disadvantaged - within a future-focused environment that emphasizes teaching vocational skills and preparing students for their next chapter. The Culinary Arts Center project, which includes a new Bistro & Teaching Kitchen addition, plays an important role in academic enrichment, while serving as a catalyst for communication about – and a physical representation of – opportunities that exist for students in the future, beyond their enrollment at the school.
The expanded Center has allowed for more students to become aware of, and participate in, culinary training. A culinary candidate is given the opportunity to learn kitchen skills, from basic knife skills through stove-top cooking. As students progress through the culinary program, they are taught the basic building blocks needed for successful entry in the job market and longterm employment within the food-service industry.
Three years of planning and preparation, as well as several fundraisers hosted by students, took place to enable the construction of the new Max Scott Culinary Arts Center. The Center is named after Max Scott, who started his career at Boys Republic in 1975 and was its executive director until he retired in 2010. Mr. Scott is credited with developing a group counseling program that models Boys Republic’s long-standing tenets of selfgovernment, self-reliance, and “nothing without labor.”
The design solution for the transformed Center expertly supports the Culinary Arts curriculum and the goals expressed by both administrators and students through a highly collaborative programming and planning process. The project included restoring the original artsand-crafts-style Dining Hall, built in 1926, renovating and expanding the existing bakery, and providing both visual and physical connectivity between the historical structure and the new, modern Culinary Arts Center addition.
The project integrates a new state-of-the-art professional teaching kitchen; a high-end commercial/production kitchen; and a full-service Bistro that facilitates handson training for students in both front- and back-of-house roles through programs that allow them to prepare and serve meals to students, staff, and community members.
The 3,292 sf addition blends seamlessly with the existing structure and the rest of the historic campus, while maintaining an identity appropriate for 21st Century Learning.

“Their confidence is boosted with every successful dish. They begin to comprehend what it means to create something from scratch with a labor of love followed by the gratification they receive by those who enjoy their dishes such as their peers, teachers, and members of the community. Quickly, their eyes open to the realization that they can find work in food services with their newfound knowledge.”
– Boys Republic, Culinary Program
Scope of Work & Budget
OWNER: BOYS REPUBLIC
LOCATION:
CHINO HILLS , CALIFORNIA
OCCUPANCY DATE: 2019 GRADES: 9 - 12
PROJECT SITE AREA: 0.47 ACRES
BUILDING AREA:
STUDENT CAPACITY: 120
SCOPE: New Addition of Teaching Kitchen & Bistro, Restoration & Renovation of, Production Kitchen, Bakery, Servery & Dining Hall.
CONSTRUCTION COST:
Building costs: $5,307,428
Site costs: $272,260
Furniture costs: $113,158 Technology costs: $66,053
TOTAL: $5,850,875
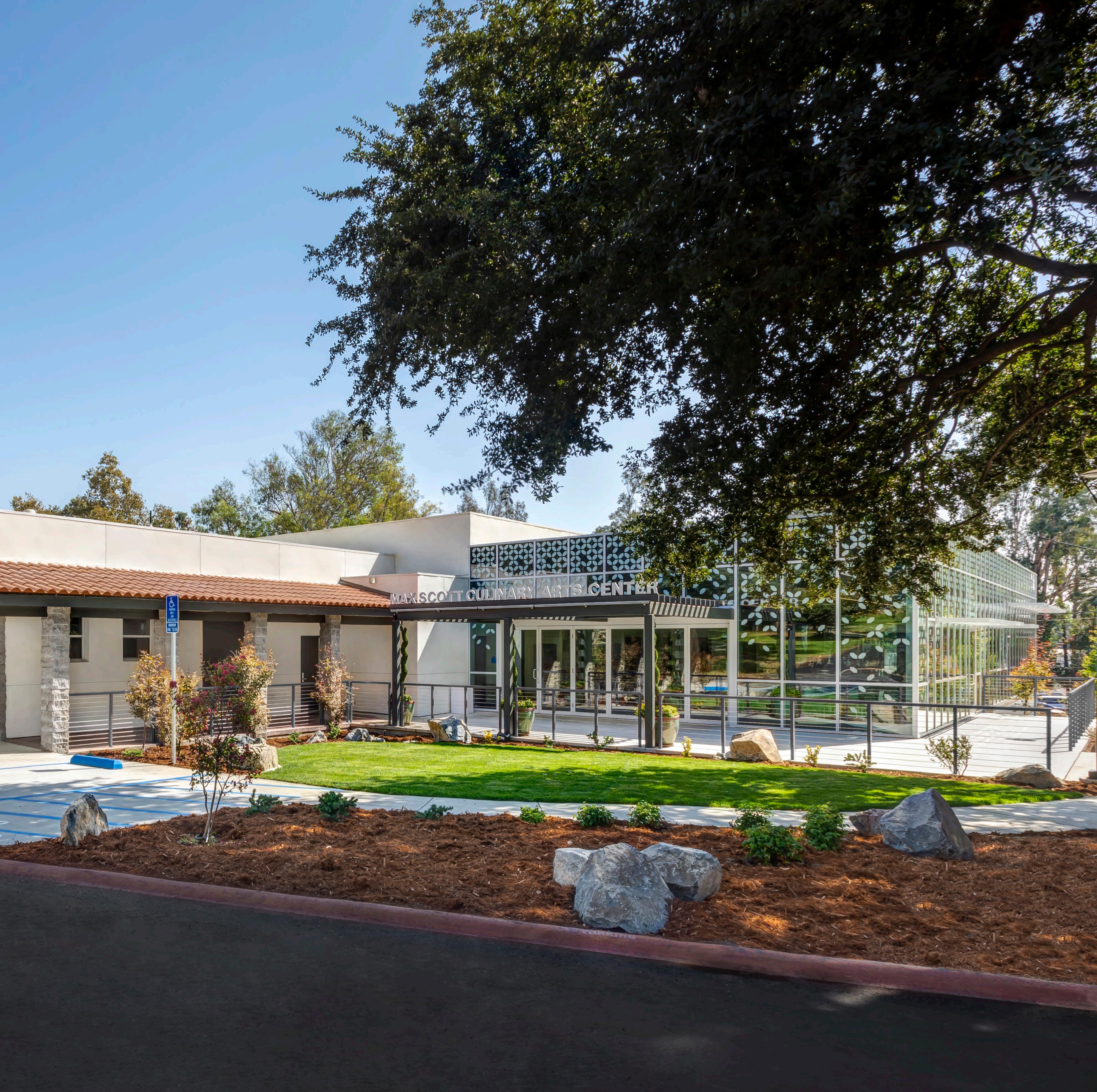
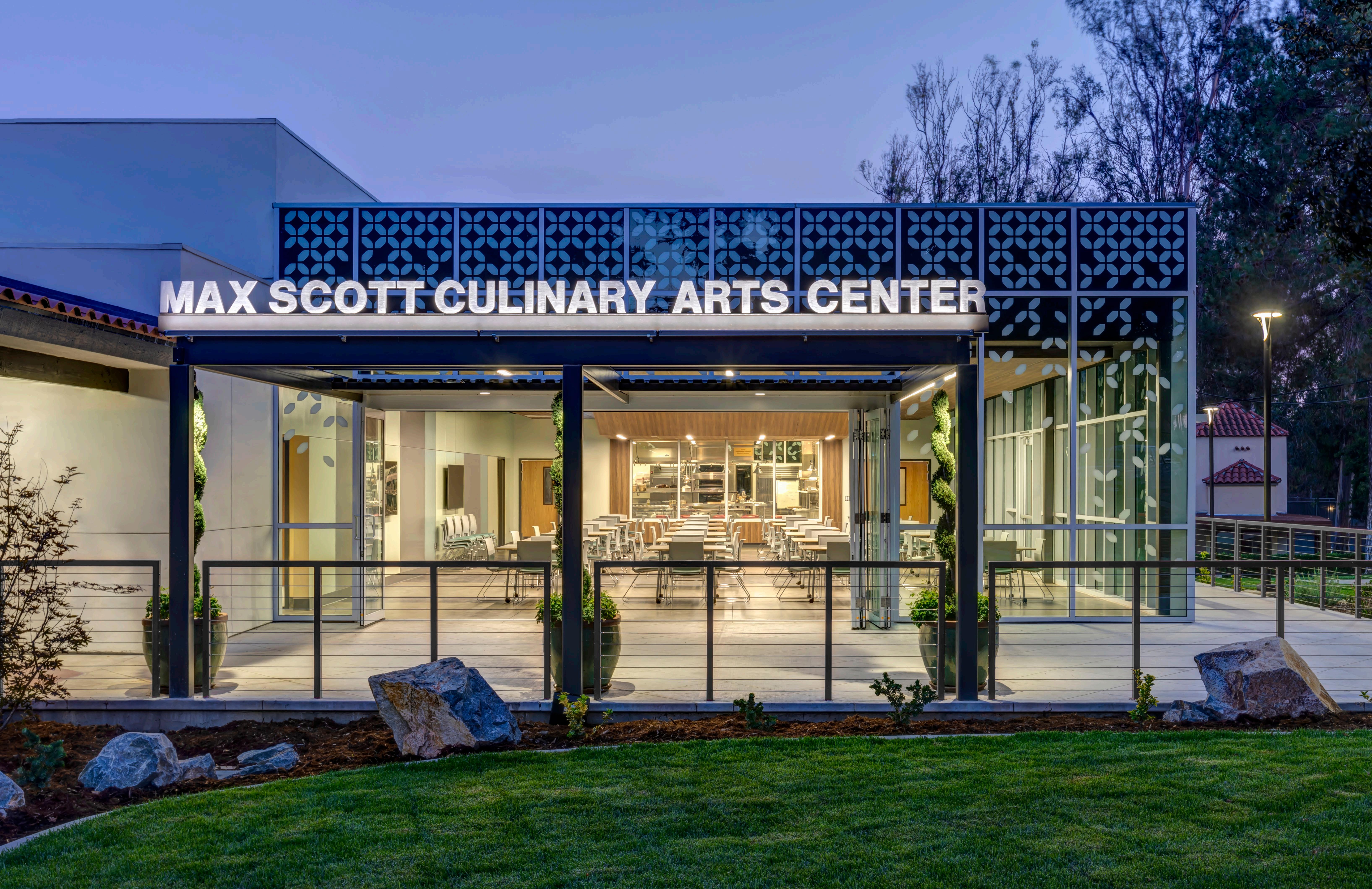
Boys Republic is a private, not-for-profit, all-boys high school that has been providing academic and vocational/career training programs, rehabilitation, and counseling services to at-risk youths since 1907.
With an enrollment of up to 100 - 120 students at any given time, Boys Republic boasts a student-teacher ratio of 8 to 1; and a total minority enrollment of 92%, with 92% of its students also being economically disadvantaged. The planning process for the Culinary Arts Center transformation drew upon the diverse perspectives represented by the student population, as well as owner and community stakeholders.
The school and community engagement process was developed building upon the knowledge that the Boys Republic campus is home to several buildings designed by Architect Myron Hunt in the 1920s, an early member of the Prairie School architectural movement. Among these buildings was the original arts-and-crafts-style Dining Hall, built in 1926, which was the existing structure from which the expanded Culinary Arts Center was to be developed.
The design team felt it was important to embrace this challenge by developing a design solution that would acknowledge the historical context of the project, and integrate deep research regarding the site and history of the building.
Multiple additions, including a dining extension in the 1970s of concrete masonry unit construction, transformed this historically significant structure into one no longer recognizable as such. Thorough research into Boys Republic archives, interviews with staff and presentations to long-time donors, provided the design team critical input during concept design. This reverence for the school’s strong sense of traditions and culture informed all aspects of the planning and design process.
To further assist with school and student involvement and embrace the pedagogy of the school, aspects of the project were identified early on which could support hands-on student learning by allowing students in other programs to contribute to the construction of the project - including ceramic tile installation, masonry and landscaping.
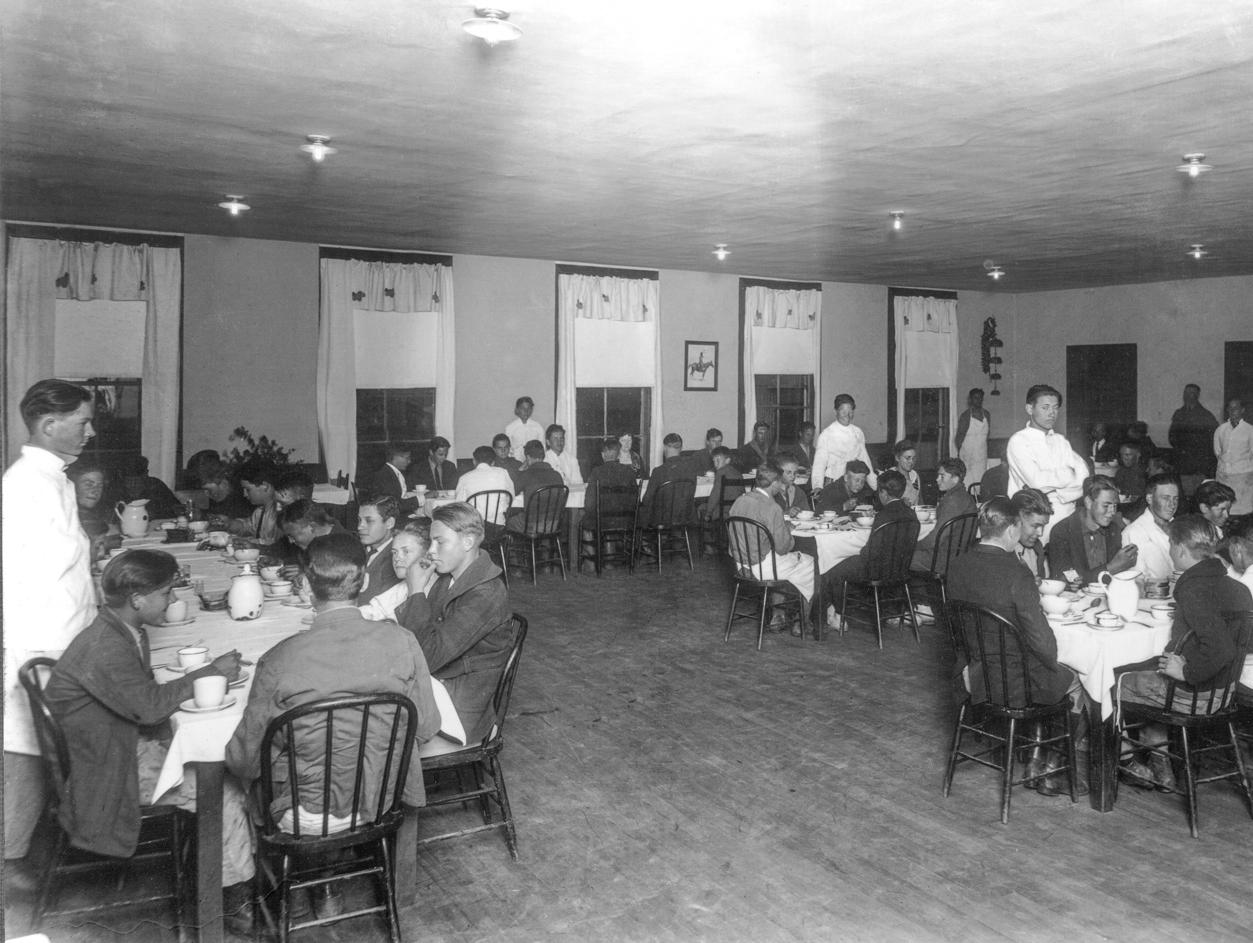
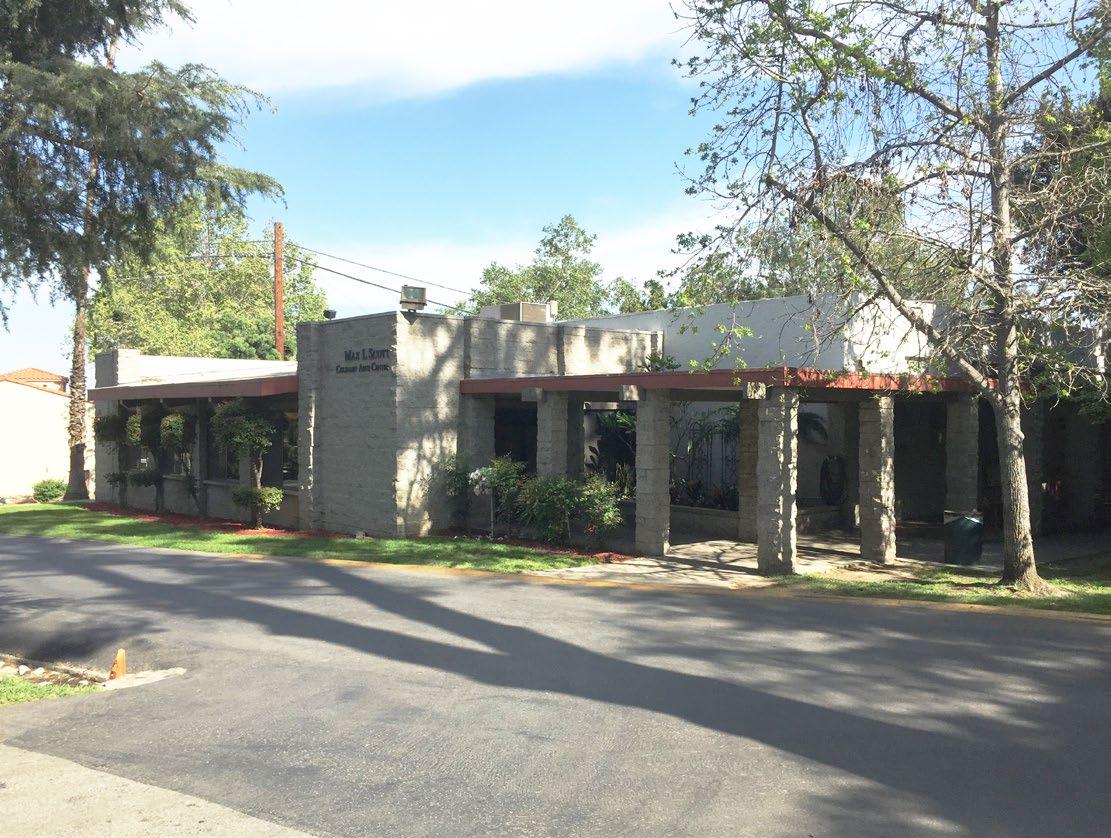
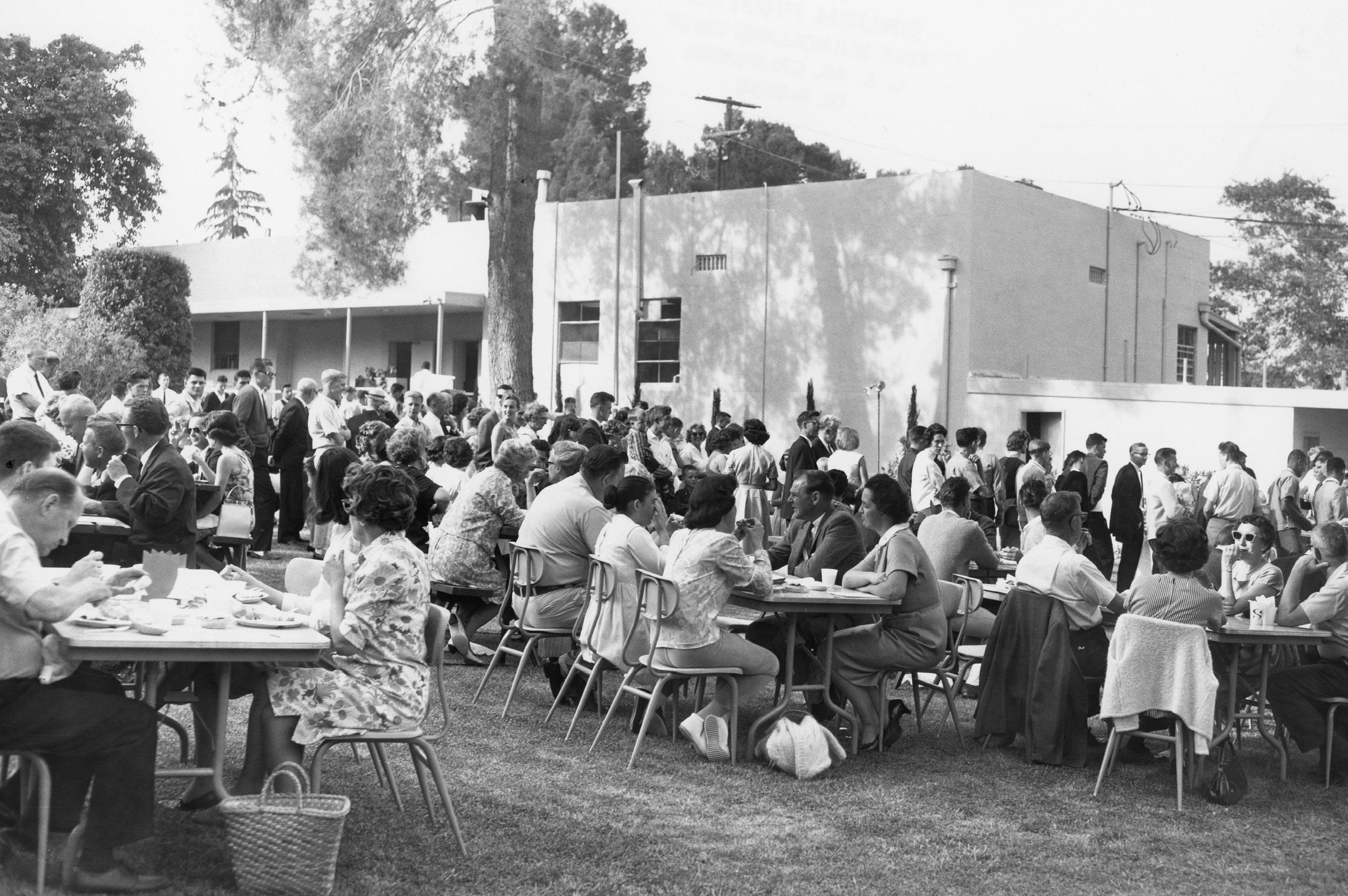
“Ronald Reagan, then the Governor of California, visited Boys Republic in May of 1974. While the future two-term 1980s president was popular with autograph seekers, the reason for the visit was to honor Nancy Reagan for her contribution in heading the annual Della Robbia wreath drive the previous Christmas. The Reagans, along with about 600 others in attendance at Boys Republic, dined on barbecue beef, and watched awards of merit given to students.”
- Excerpt from the Boys Republic website
Three years of planning and preparation, as well as several fundraisers hosted by students, took place to enable the planning, design, and implementation of the new Max Scott Culinary Arts Center.
The project was initially launched through a series of workshops organized by the architect to engage the campus community, including administrators, faculty, chefs, and culinary program students, in the design process. The workshop sessions served to directly involve students and faculty with the programming of the renovated facility, which created a sense of teamwork and placed value on their input. Because the planning and design process engaged both students and administrators, a sense of ownership was cultivated early on.
Of note, the project’s design process included directly engaging Boys Republic students through mentoring sessions that provided opportunities for them to immerse themselves in the architectural process. Students were guided through the process of measuring spaces and confirming as-built drawings of the existing culinary arts facility. They were taught how this process can help to inform the planning and design of new facilities and how they might integrate with existing ones.
The workshops, mentoring sessions, and various meetings together laid the conceptual foundation for the Max Scott Culinary Arts Center’s renovation.
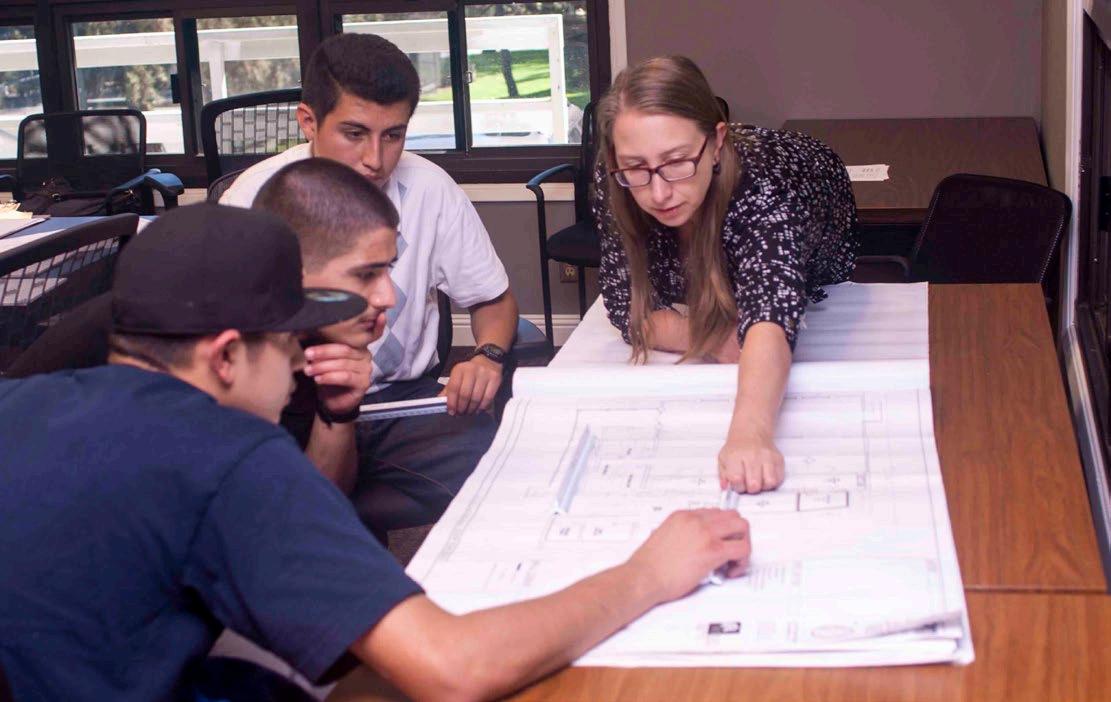
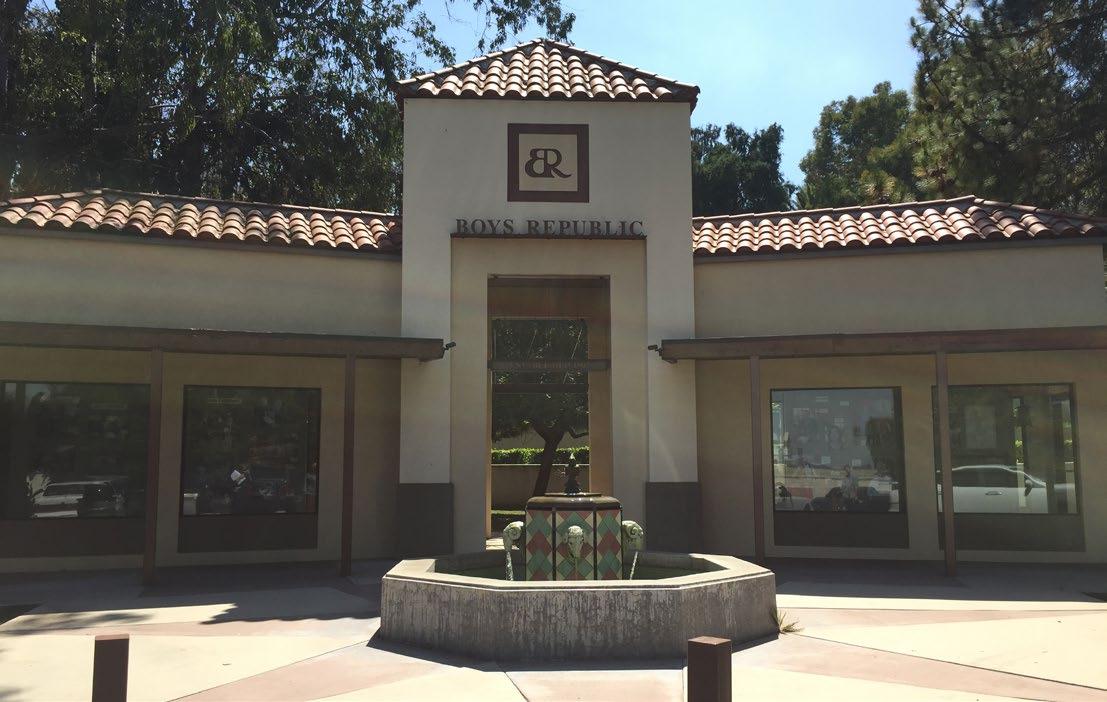
“Boys Republic’s motto is ‘Nothing Without Labor’. Our goal is to teach disadvantaged teenagers good work habits, which are essential for successful employment. ”
- From “Philosophy” on Boys Republic website
Based on stakeholder input, the Teaching Kitchen was programmed and designed to allow the Chef Instructor to demonstrate techniques that the students would replicate in commercial kitchens at internships and after graduation. Students who were interested in taking their acquired skills to the next level as a chef or manager could obtain the required training within the customdesigned Teaching Kitchen. This level of education is typically needed to qualify for culinary arts programs offered at community colleges, so the impact would be perpetual. The expanded program and instructional spaces provided within the Teaching Kitchen were conceived to specifically support students who would make the transition from novice to apprentice, and it would allow this process to proceed expeditiously.
The Bistro space was designed based on specific user needs, as envisioned by students and staff. Students suggested that the Bistro would be used to host luncheons attended by members of various support groups with Boys Republic and other community organizations. In addition, administrators imagined that the Bistro environment could provide Boys Republic with a space for board meetings, special events, and cooking classes offered to the community. This increased capacity and flexible use would also allow Boys Republic to generate ongoing financial support for the program through donors and fundraising.
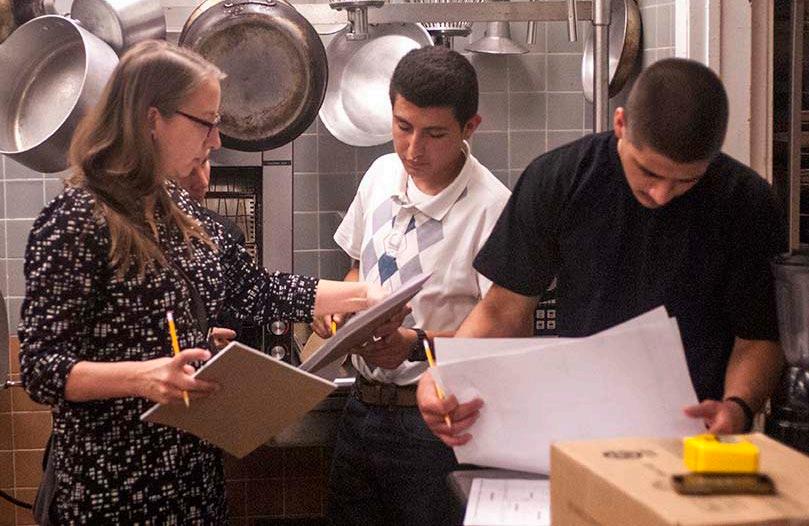
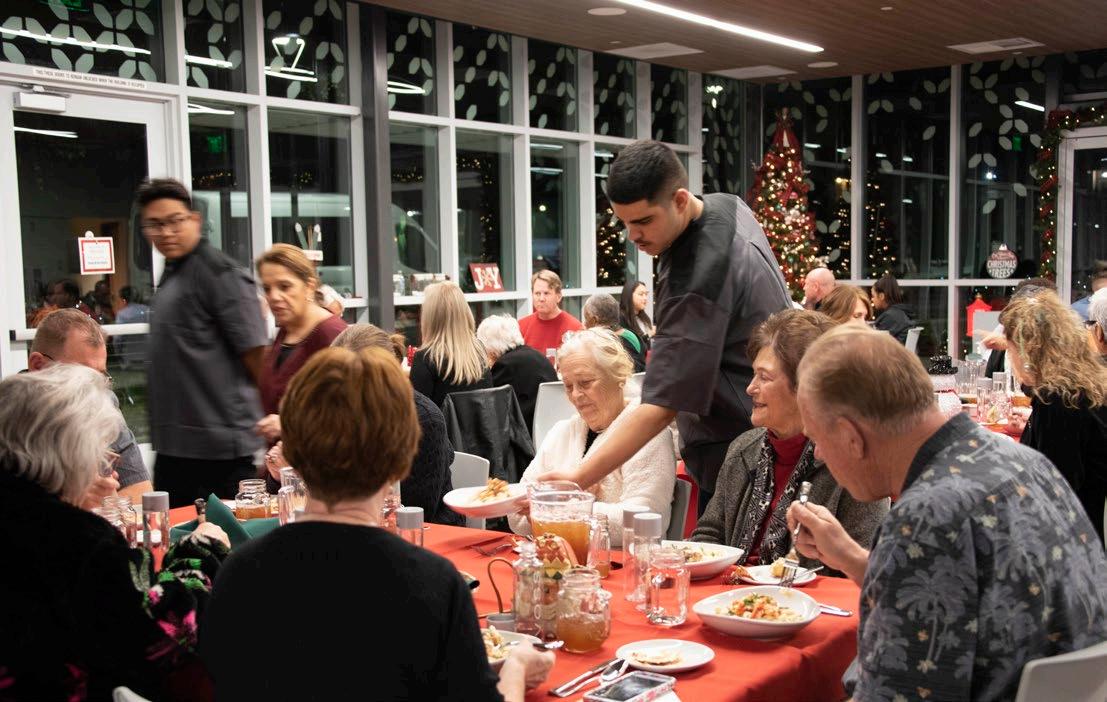
Based on input gathered through the school and community engagement process, a clear set of goals and priorities for the project emerged. As represented by the infographic on the right, stakeholder input related to programmatic requirements, goals, and wish-list items were combined into a conceptual diagram that reflected all input received and was adopted to inform the overall design intent. Given the resulting design solution and feedback from users, it is clear that stakeholder input directly influenced and impacted the outcome, especially with regard to efficiency, space maximization, functionality, and supporting the educational curriculum.
The project retains a sense of history and respect for the campus and community, while evidencing a high-energy teaching program that assumes central placement at the heart of all campus activity.
Improved Student Serving Area
` Better flow and entry
Expanded Bakery
` Current space is too small
` 10 students, 3 at a time, up to 12 during events
Updated & Expanded Production Kitchen
` 2-3 staff
` (2) Restrooms, Locker Area and Janitor Closet
` Direct access to cold storage/freezer
` Ability to serve 200 person event
Improved Loading Dock
` Level Road & Platform for Delivery Trucks
New Bistro
` Used for Events/Meetings
` Opportunity to teach students about serving an entire restaurant process
“It’s the ability to work and change young lives…our
kitchen here at Boys Republic is a metaphor for life. It’s going to teach our students how to get ready for life. And, a part of life is work, and how to work hard.”
–
Culinary Classroom/Academic Kitchen
` 6-8 students at a time
` Share freezer/coldstorage with Production Kitchen
` Provide visibility into Academic Kitchen & Bistro Expanded Basement
` Freight elevator
` Additional dry storage & decoration storage
Dining Area
` Brighten-upspace: new ceiling tile, light fixtures, paint and graphic signage
Exterior Design
` Incorporate Myron Hunt aesthetic/ character of campus
` Showcase Academic Kitchen Program/Beacon

UPDATED KITCHEN
Expand the Production Kitchen in order to better serve student dining and create a separation of food service staff and student teaching areas
CAMPUS CHARACTER

Incorporate Myron Hunt design attributes & showcase Teaching Kitchen Program as a campus beacon

NATURAL DAYLIGHTING
Maximize daylighting with bright spaces and views to the outdoors for every learning environment






EXPANDED BAKERY
Provide a state-of-the-art bakery to allow for increased baked goods production and sales revenue
SPACE & FLEXIBILITY
Provide larger spaces, updated equipment and build in flexibility in order to maximize funds and usability

COMMUNITY INTERACTION
Create spaces to provide continued involvement of local community for gathering, fundraisers, and life-long learning

Provide a welcoming environment to students, instructors, donors, & the community-at-large at the heart of campus
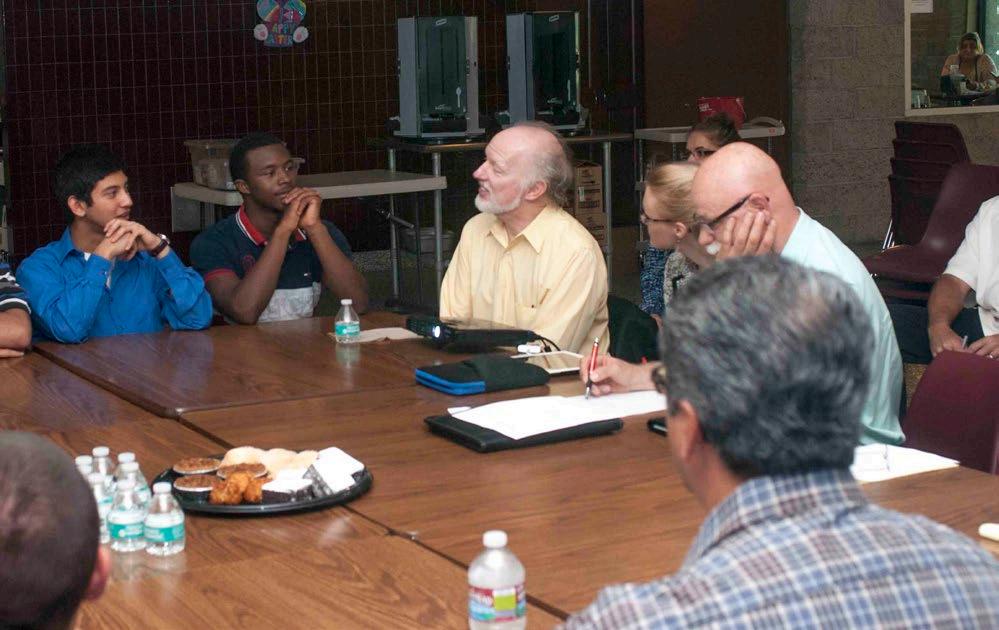

CULINARY CLASSROOM
Create a professional kitchen environment for learning & provide a visible connection to learning between the Bistro & Teaching Kitchen
BISTRO
Create a restaurant atmosphere to teach students about the relationship between prep, cooking, serving and sales & build in flexibility for events and instruction

CONNECTION TO NATURE
Seamlessly connect indoor and outdoor learning, teaching and gathering


The Culinary Arts Facility was an important project for Boys Republic because of the role it would play in facilitating a robust and rigorous educational program rooted in accountability and the pursuit of opportunity. The recurring theme within Boys Republic’s educational vision is the objective of maximizing student potential and providing academic settings to support that goal and ensure seamless delivery of the curriculum.
The renovated and expanded building supports the 120 at-risk residential students on campus by promoting social equity and communicating an investment in the students’ education and future careers in culinary arts and the restaurant industry. It also serves as a beacon and an amenity for the local community.
In summary, the educational environment provided through the transformed Culinary Arts Facility emphasizes the following guiding principles:
The Culinary Arts Center is integrated into the heart of the existing Boys Republic campus; successfully combines new programmatic requirements including a state-of-the-art professional Teaching Kitchen and a Bistro; and seamlessly melds with the traditional Arts and Crafts style of the restored existing historic facility.
The educational environment uniquely showcases the interplay between tradition and innovation and also between function and form. Glass and transparency are used to make learning visible, celebrating the success of the at-risk students, and representing the empathetic and integrated approach to rehabilitation that is embodied by the Boys Republic program and culture.
Within the Culinary Arts Center, a key design feature of a large window that visually connects the Bistro and Teaching Kitchen was implemented to increase connectivity between students and teachers moving between spaces. This visual connectivity helps to promote the importance of lifelong learning through collaboration, and creates a sense of belonging and trust. It also fosters a sense of pride in the work being done within the facility and speaks to the goal of creating an equitable campus community by showcasing the academic and vocational training activities happening within the space.
With a focus on nurturing shared trust between students and faculty, the sophistication, as well as transparency and visibility of the space, communicates a theme of social equity, and it tells the at-risk students, their families, and the broader community that they matter and are cared for.
“Boys Republic seeks to give adolescent youth with behavioral, educational, and emotional difficulties an opportunity to achieve their maximum potential for responsible, self-directed life within the community.”
- from “Our Mission” on Boys Republic website
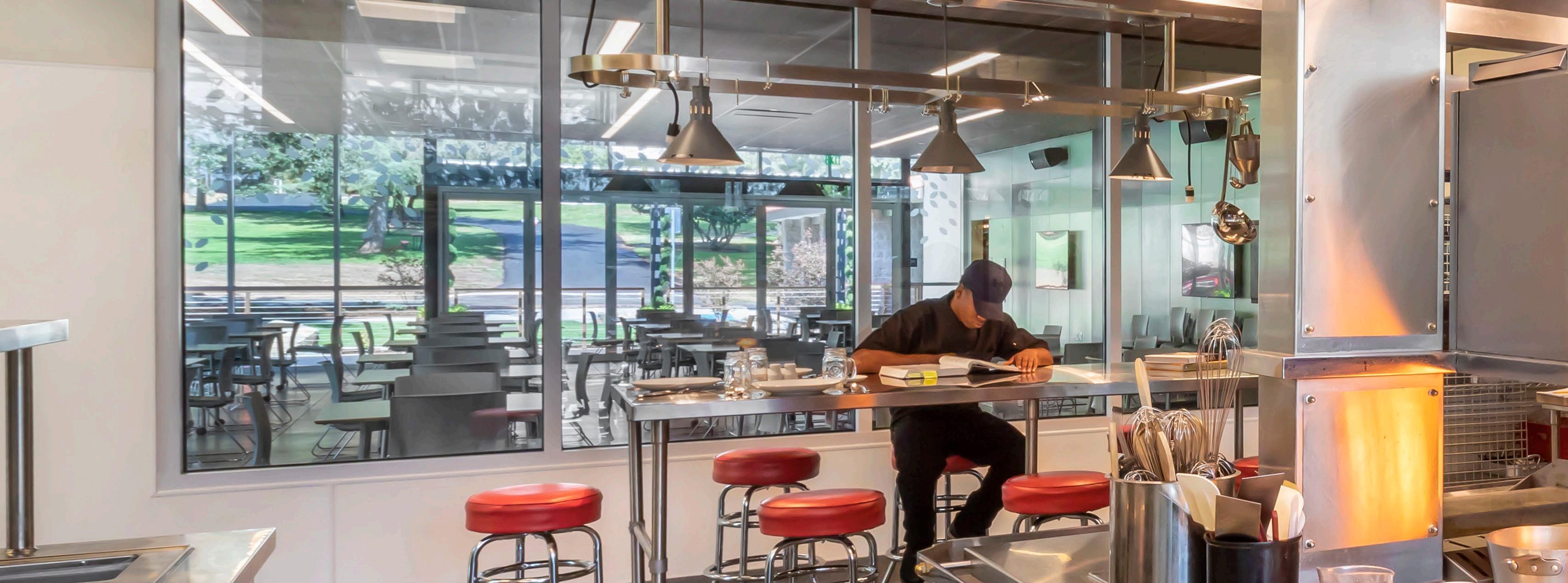
Within the Culinary Arts Center, students are encouraged to explore, discover, make mistakes, work together, and learn life-skills.
Perhaps the most important manner in which the educational environment supports discovery – or self-discovery – is that this transformed building has facilitated opportunities for at-risk students to learn Culinary Arts on state-of-the-art equipment encountered in real-world job settings, and in turn, develop habits needed for responsible and productive adulthood. Every space encourages exploration and the idea of expanding horizons, as communicated through the openness of the glazed exteriors, connecting interior windows and operable glazed folding doors.
As an added perk to support maximizing potential of students through discovery, during construction of the Culinary Arts Center, students enrolled in other vocational classes benefited from the process. The active construction project on an occupied site provided real-world work experience for Boys Republic Masonry students. Among its projects, the Masonry class built the concrete block trash enclosure for the Center. Landscape students designed and installed the new planting and irrigation. Both Masonry and Landscape students received hands-on vocational experience and a certificate of completion from the ROP-certified classes.
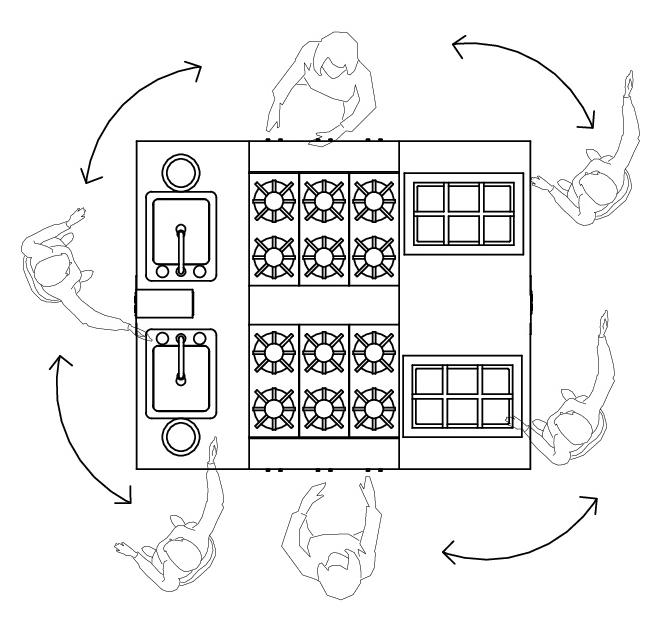
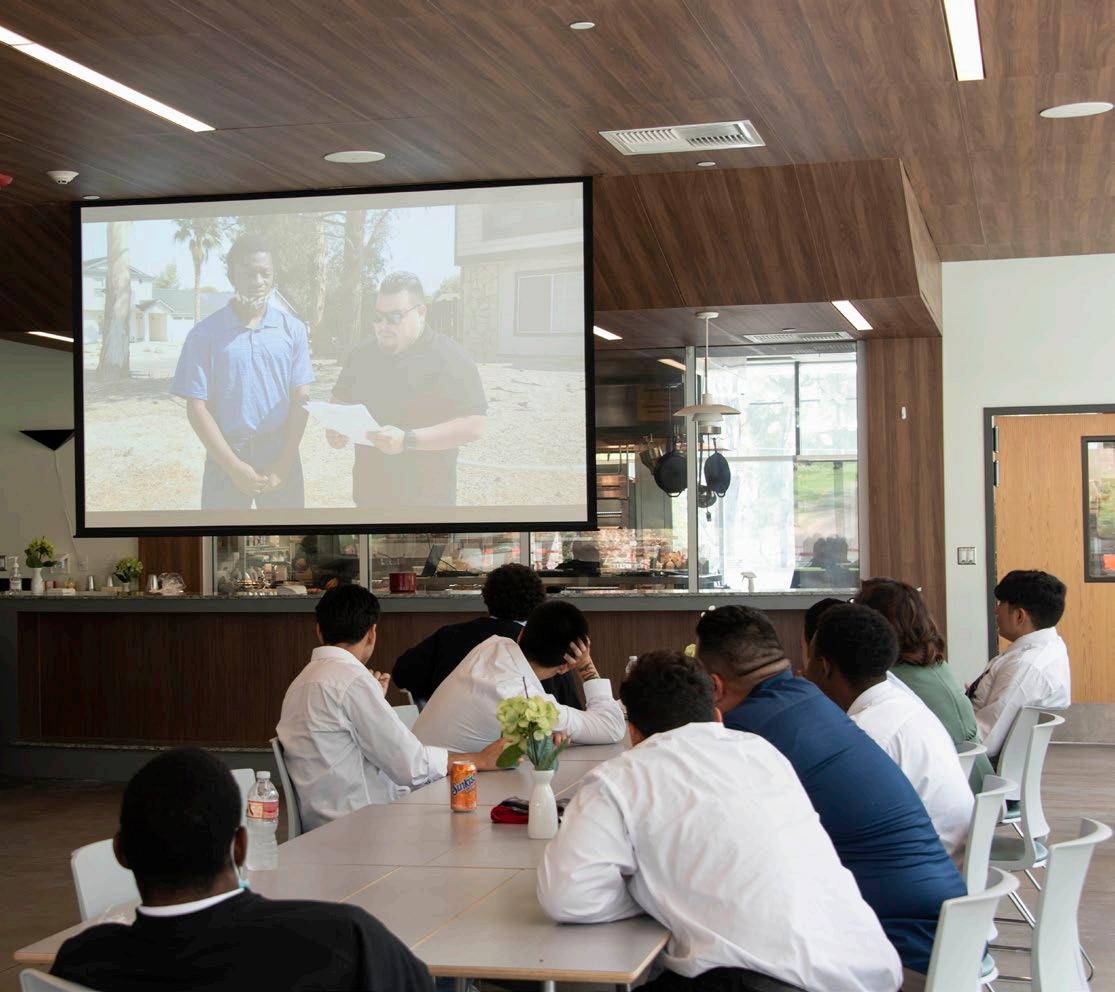
The Teaching Kitchen within the new Culinary Arts Center is a Career Technical Education (CTE) environment. It was designed with multiple teaching and training stations as a way to address three key goals:
“The students are pretty selfsufficient. A Boys Republic alum makes sure the new students are trained and helps keep us on schedule with people’s orders.”
– Kelly Roth, Culinary Arts Instructor & Supervisor of the Family Meals Program

1. Provide a high-end training kitchen for the CTE Culinary Arts Program.
2. Provide a fully functioning kitchen for on-site a la carte, a la minute cooking and possible on-site catering opportunities.
A la carte cooking refers to foods prepared to order, each dish priced separately.
A la minute refers to a style of cooking where an item, or particularly its accompanying sauce, is prepared to order, rather than being prepped in advance and held for service. When a sauce is prepared à la minute, it is often prepared in the same pan in which the item was cooked. On-Site catering provides for preordered meals that are provided and prepared on-site during a specific time, for a specific function and at a designated price.
3. Provide a space to act as a beacon to the students and community. A designated ‘Chef’s Table’ was included to allow patrons an opportunity to share in the cooking knowledge of the student as they progress through the course work, as well as provide an area within the teaching kitchen for small student group instruction.
The Culinary Arts Center features a design that is flexible to serve multiple purposes. The new Bistro space can be used for student teaching of service industry skills, or as a venue for events, board meetings, overflow student dining, and as a classroom with integrated audio-visual technology, including projector, screen, and mobile furniture for easy reconfiguration.
While the Culinary Arts program has catered public events for several years, the new Teaching Kitchen and Bistro have allowed the program to significantly expand the number of catered events and formal luncheons offered to the public. Catered events has nearly tripled, which generates additional revenue for Boys Republic.
Of note, since the Center opened in late 2019, what began as a modest service to staff has developed into a student-run restaurant operation. The activities performed in the Teaching Kitchen have grown to including the preparation of reasonably priced to-go dinners for Boys Republic staff members. The “Family Meals Program” provides realistic work experience for students who prepare quality dinners to paying customers.
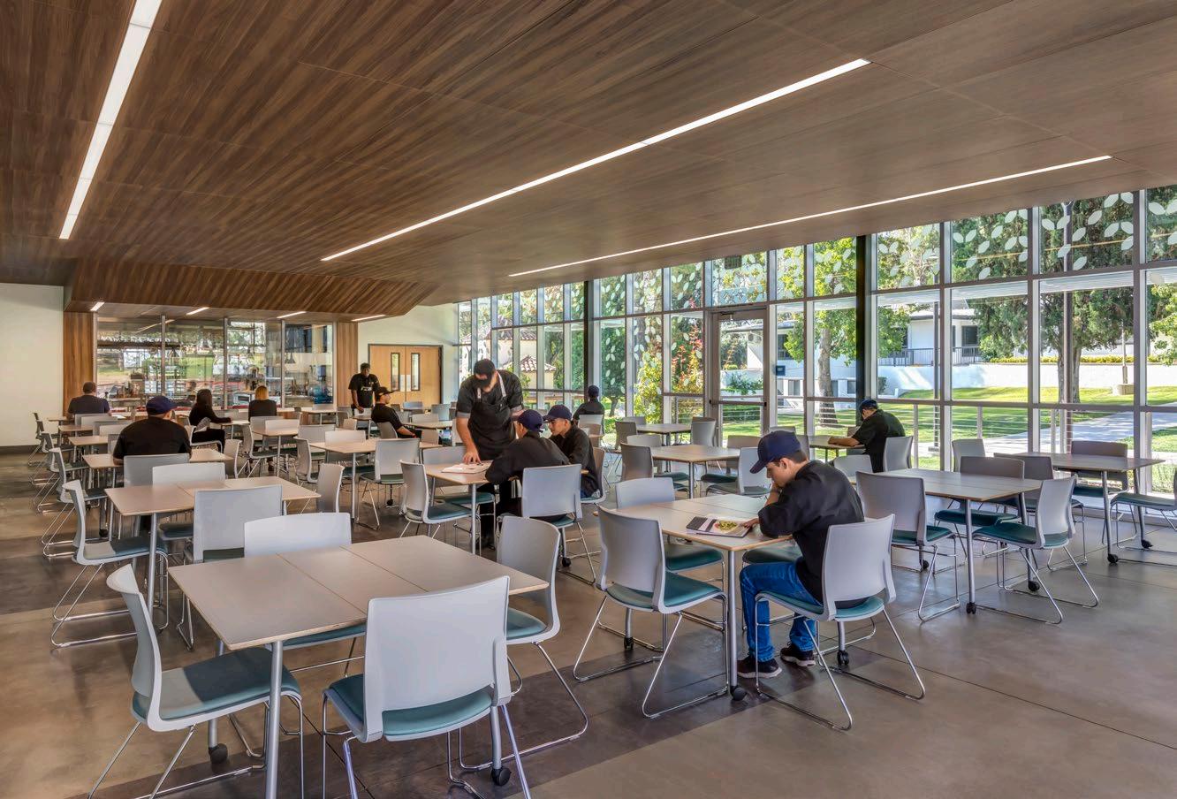
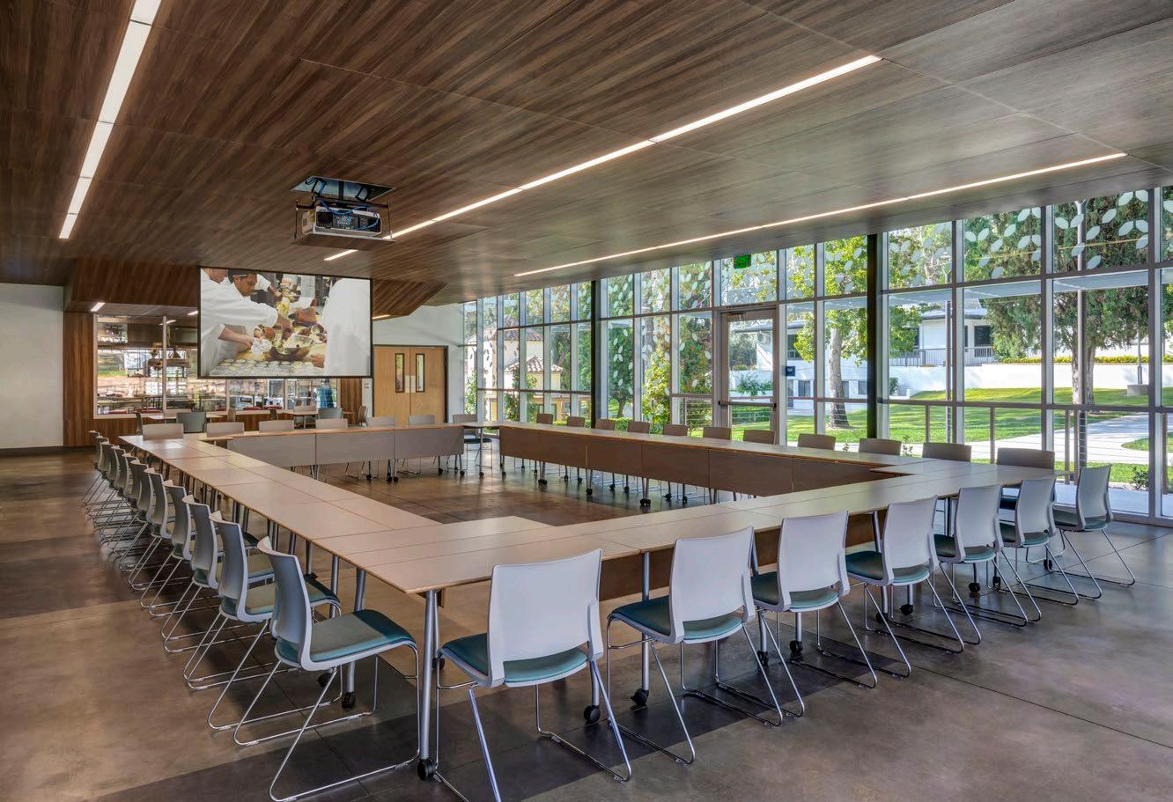
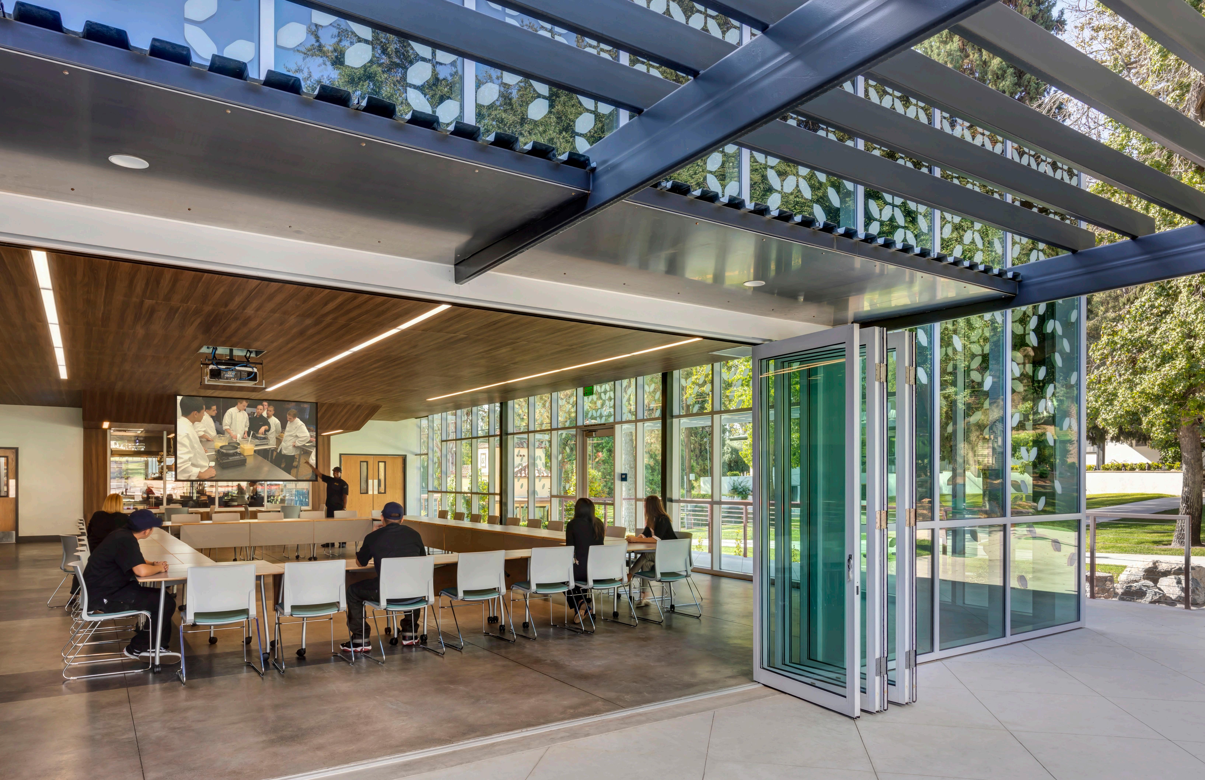
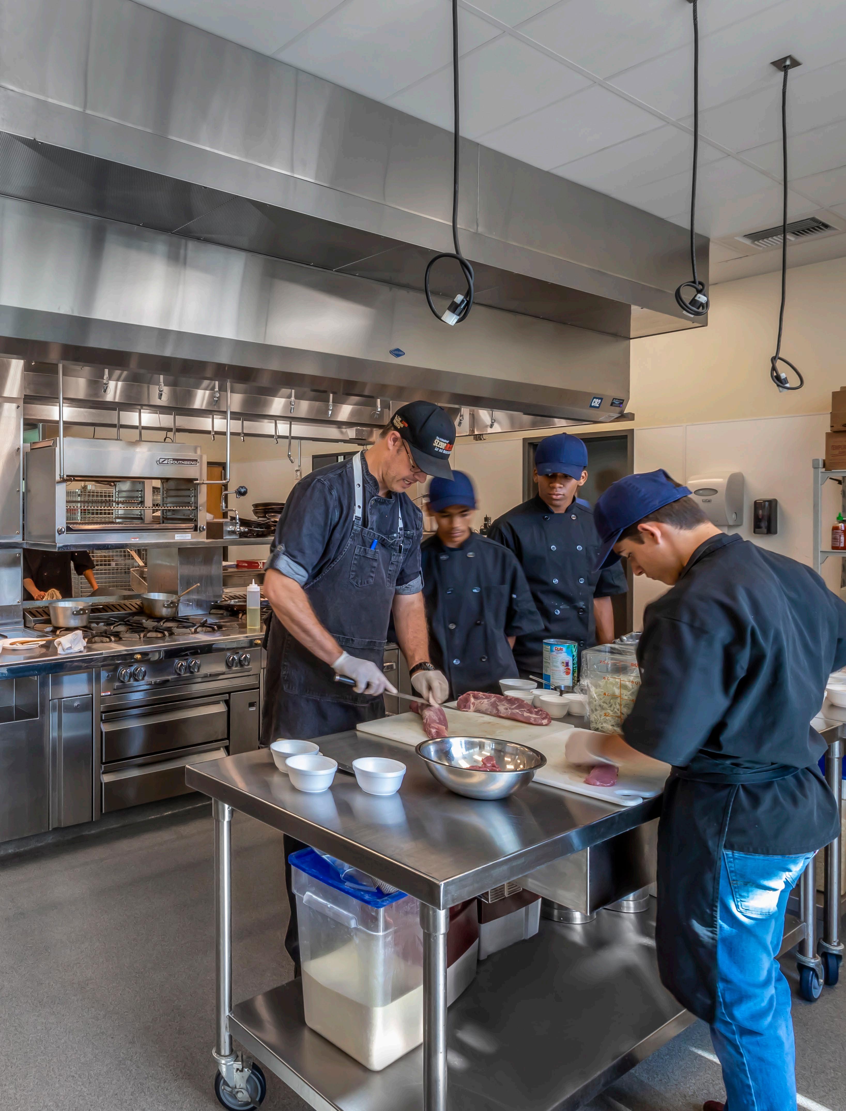
This 17,367-square-foot facility consists of a renovated/restored Dining Hall, located within an existing traditional Arts-and-Crafts-style building designed by Architect Myron Hunt in 1926: a renovated bakery and production kitchen expansion; and a new glassenclosed Bistro & Teaching Kitchen addition. Design of the new facility takes cues from the existing historic architecture – employing Prairie School principles of ‘nature as ornament’ through a ‘falling-leaves’ frit-pattern on the glazing – while simultaneously expressing an innovative identity appropriate for 21st Century Learning.
As a glass box that was creatively planned, designed, and constructed within challenging site constraints, the new, modern addition utilizes transparency to celebrate and showcase learning, while maximizing building square footage to successfully accommodate the program. While learning is on display during the day, the glass box Bistro and Teaching Kitchen act as a glowing beacon in the evening.
Within the new addition, economical material usage is achieved by simplifying the overall amount of materials, using only curtain-wall glazing as the enclosure, thereby creating simplicity in constructibility to ease costs. A
cost-effective shading solution of the silkscreen frit pattern was selected to maximize long-term energy cost savings for minimal added cost – and, it doubles as an aesthetic and conceptual design element.
The economy-related strategies integrate seamlessly with Boys Republic’s operational requirements of the facility. These strategies minimize operational energy costs and maximize operational income from various donor events and state funding for educational components.
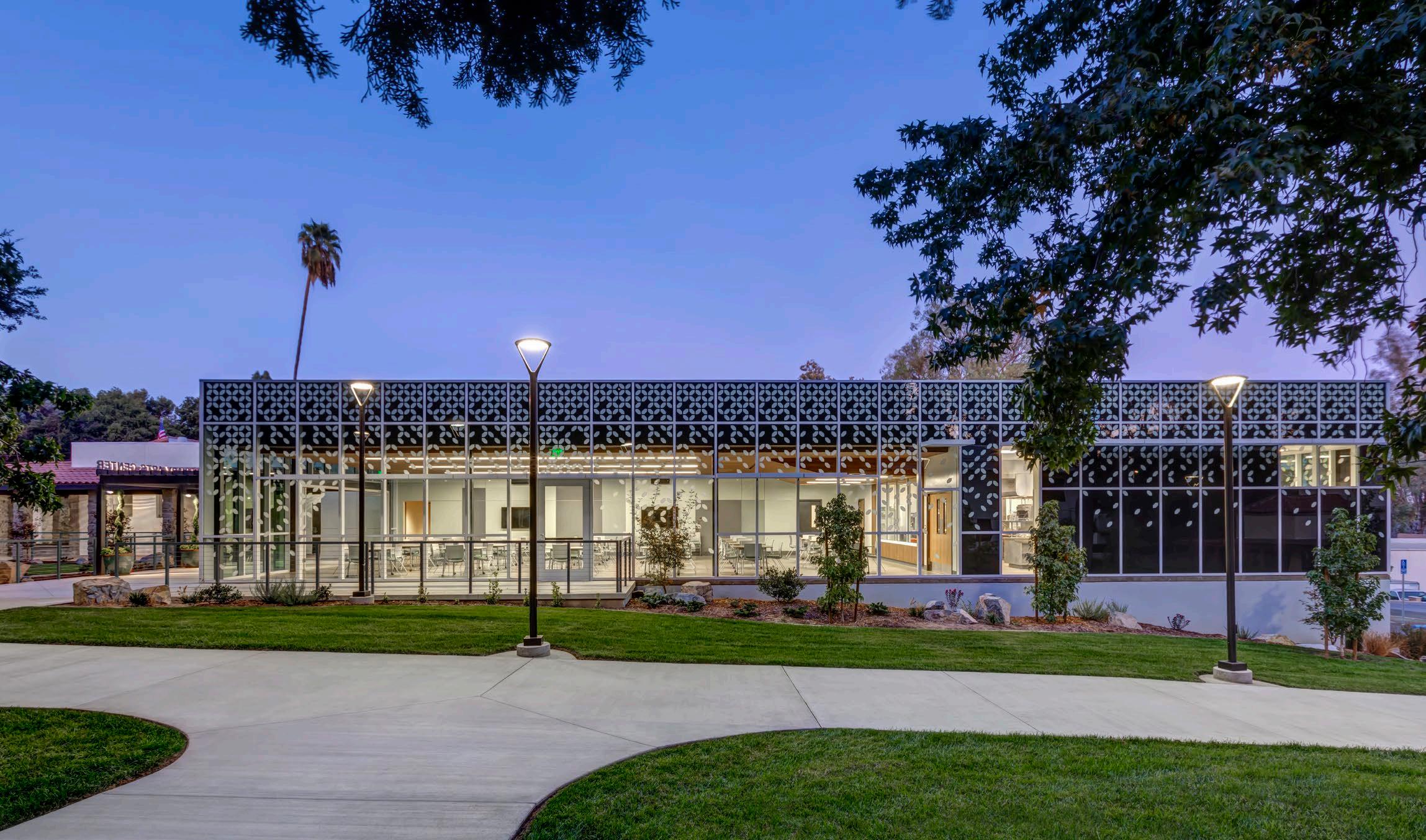
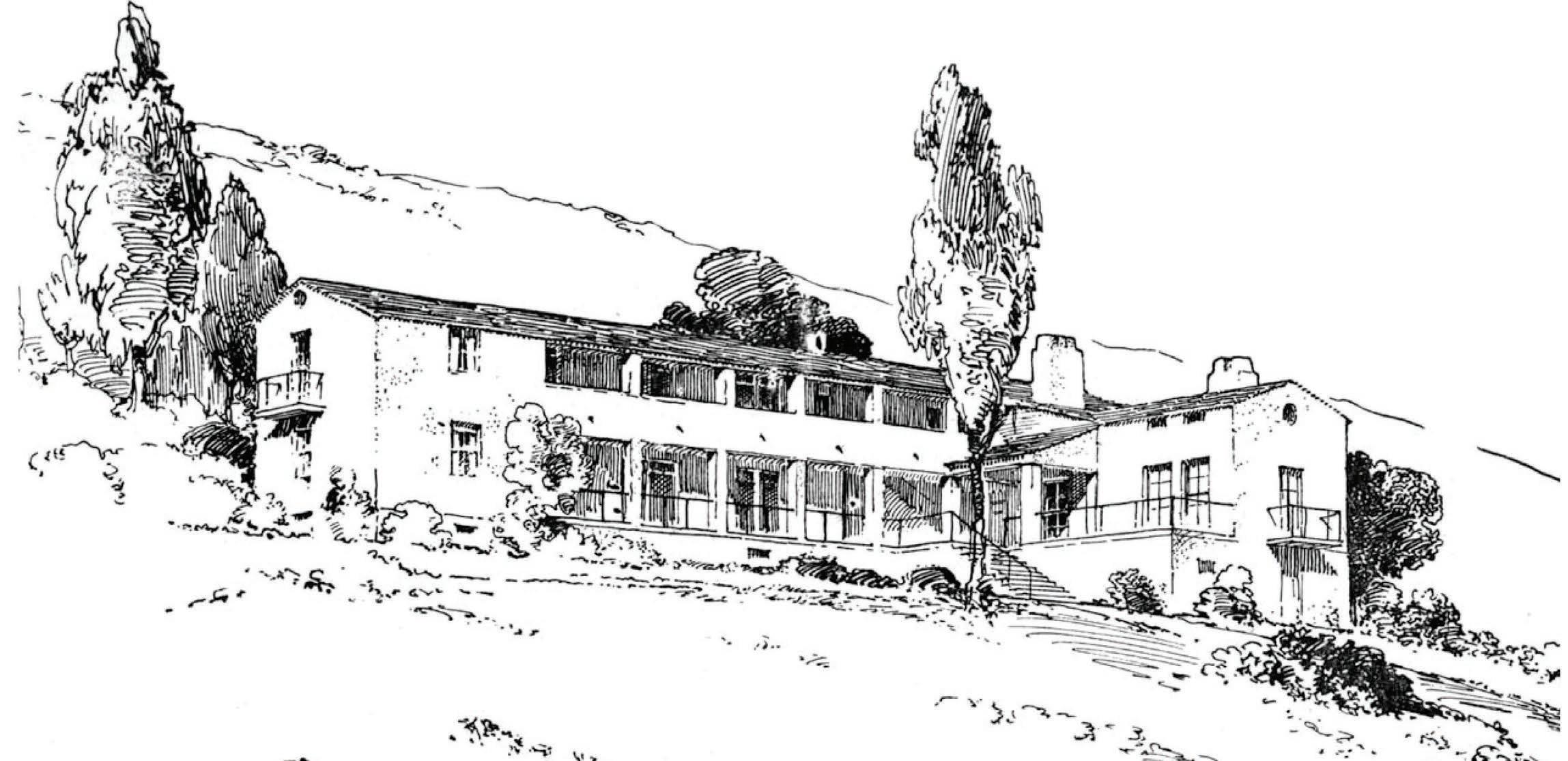
Inspired by the Prairie School philosophy and a member of the Arts & Crafts Society, Myron Hunt helped to grow the Arts & Crafts Movement in the United States. The emphasis of this design approach was always on individual craftsmanship and simplicity, evoking a reverence for natural materials and forms.
The Boys Republic campus is home to several buildings designed by Myron Hunt. Underlying the Culinary Arts facility development is the intent to incorporate the Hunt aesthetic, bringing about a natural blending of new construction with the rest of the historic campus that includes Hunt’s original Fowler Auditorium / Town Hall, and McCormick, Fowler and Laws Cottages, along with the newer Alumni Center that embodies several Hunt design characteristics.
Hunt’s notable design features include buildings that emphasize the horizontal – long, ranch-style construction that include arcaded porches (a Hunt signature element), similar to the forms of the Town Hall building. White plaster finishes, natural redwood beams with broad abutted planking, a lack of ornamentation
The Arts and Crafts and Modernist design movements share a heritage of simplicity and function. Myron Hunt believed in a lack of ornamentation and considered “the machine” quite capable and acceptable for producing objects of both beauty and utility.
The project’s twin concepts emerge from this philosophy – the history and traditions of Boys Republic, and contemporary renewal with the innovations of the
The restoration of the Dining Hall also included the addition of terra cotta tile roofing; plaster finish over the 1970’s CMU addition; demolition of CMU parapets which are replaced by wood eaves; and new traditional double-hung windows.
The new “glass box” Bistro and Teaching Kitchen addition utilizes these same principles through a lack of decoration, opting for a simple glass-enclosed
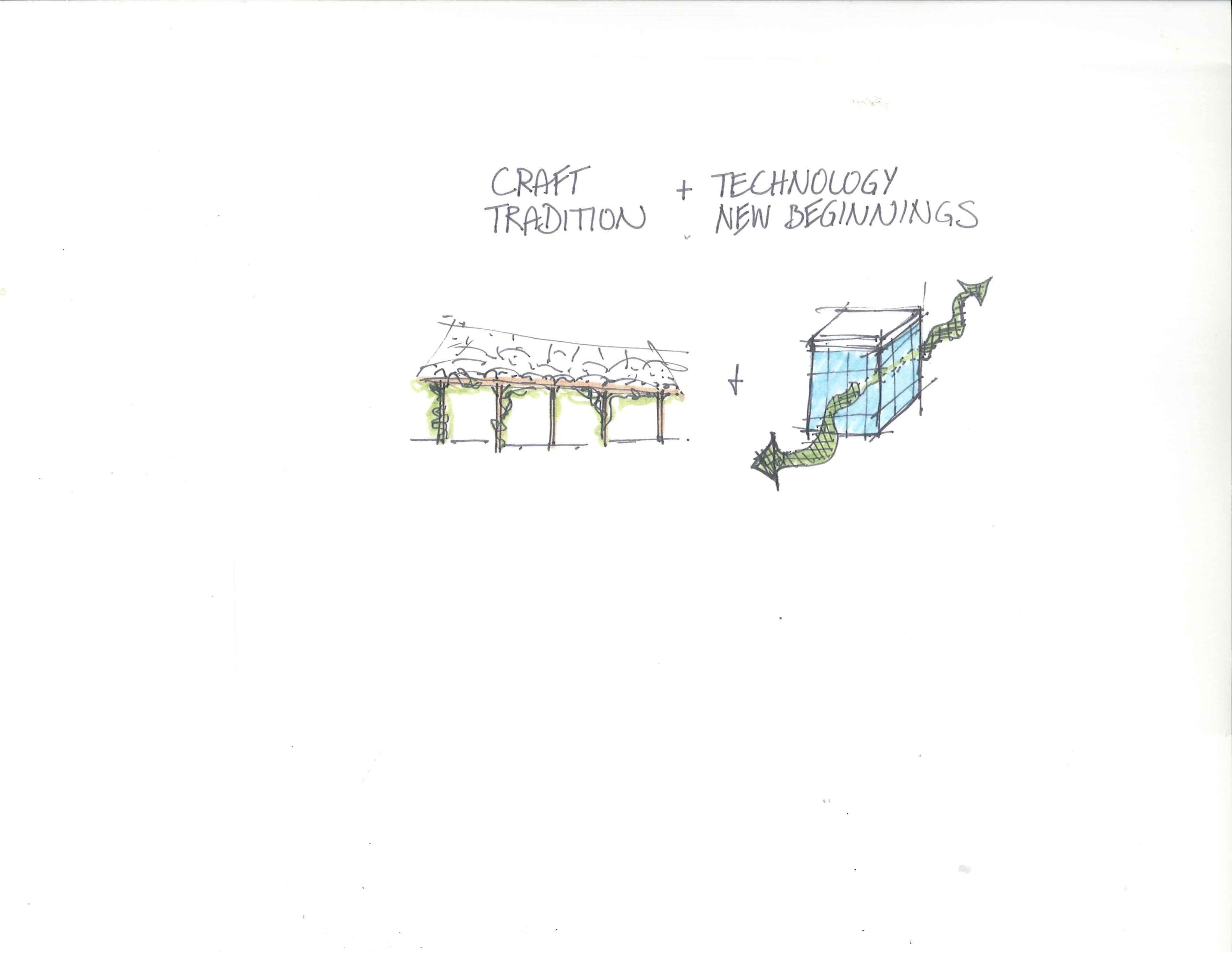
This project promotes dual design concepts: restoration of the Dining Facility to marry Hunt’s concept of craft with Boys Republic’s traditions, and integration of the new Bistro and Teaching Kitchen into a modern architectural expression to reflect their innovative educational program by providing students a state-of-the-art culinary facility to support 21st century learning tools and methods.
In order to meld the traditional with the modern in a cohesive way, the design incorporates the traditional concept of Nature as Ornament through a “falling leaves” pattern on the modern glass box.
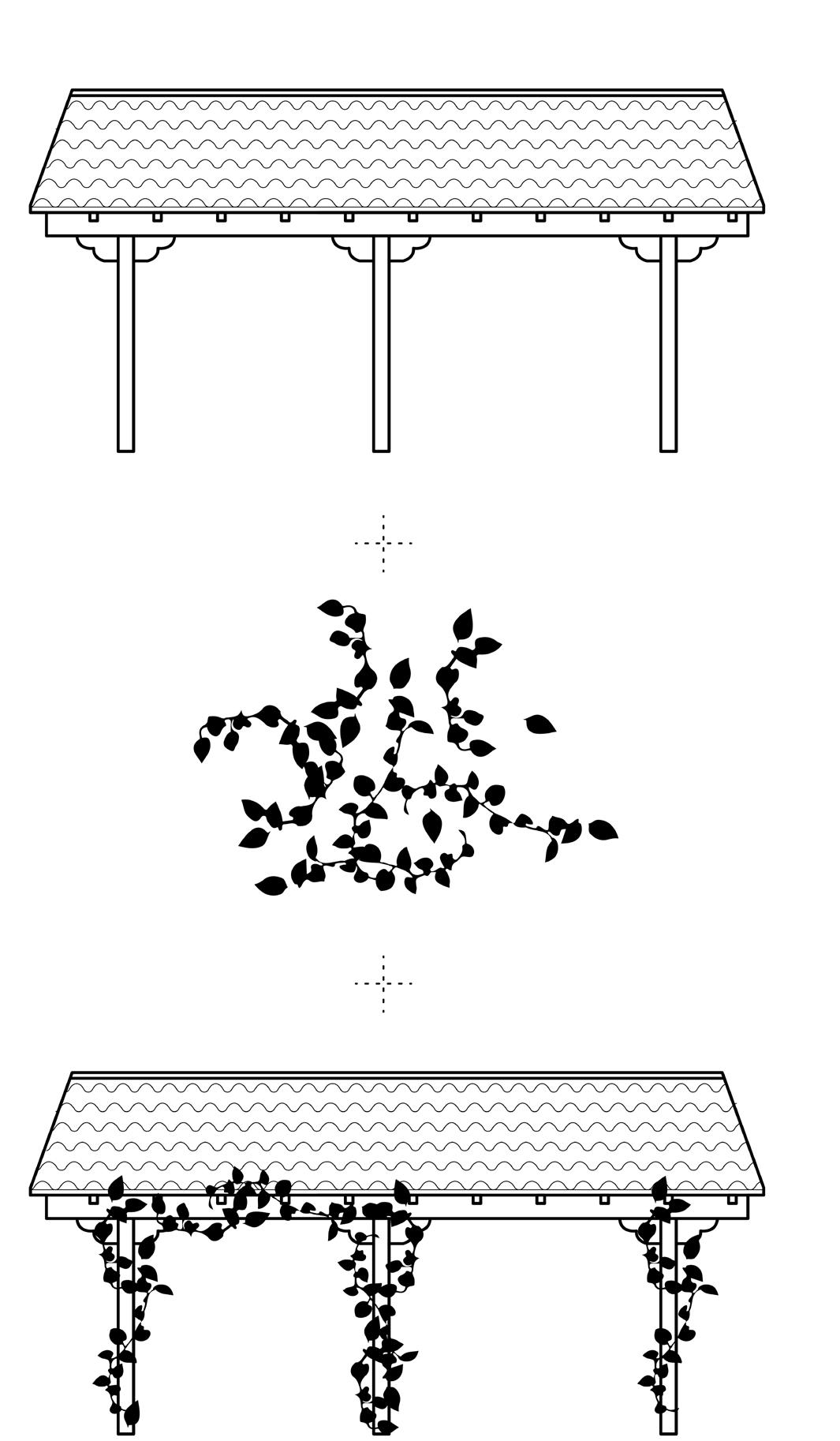
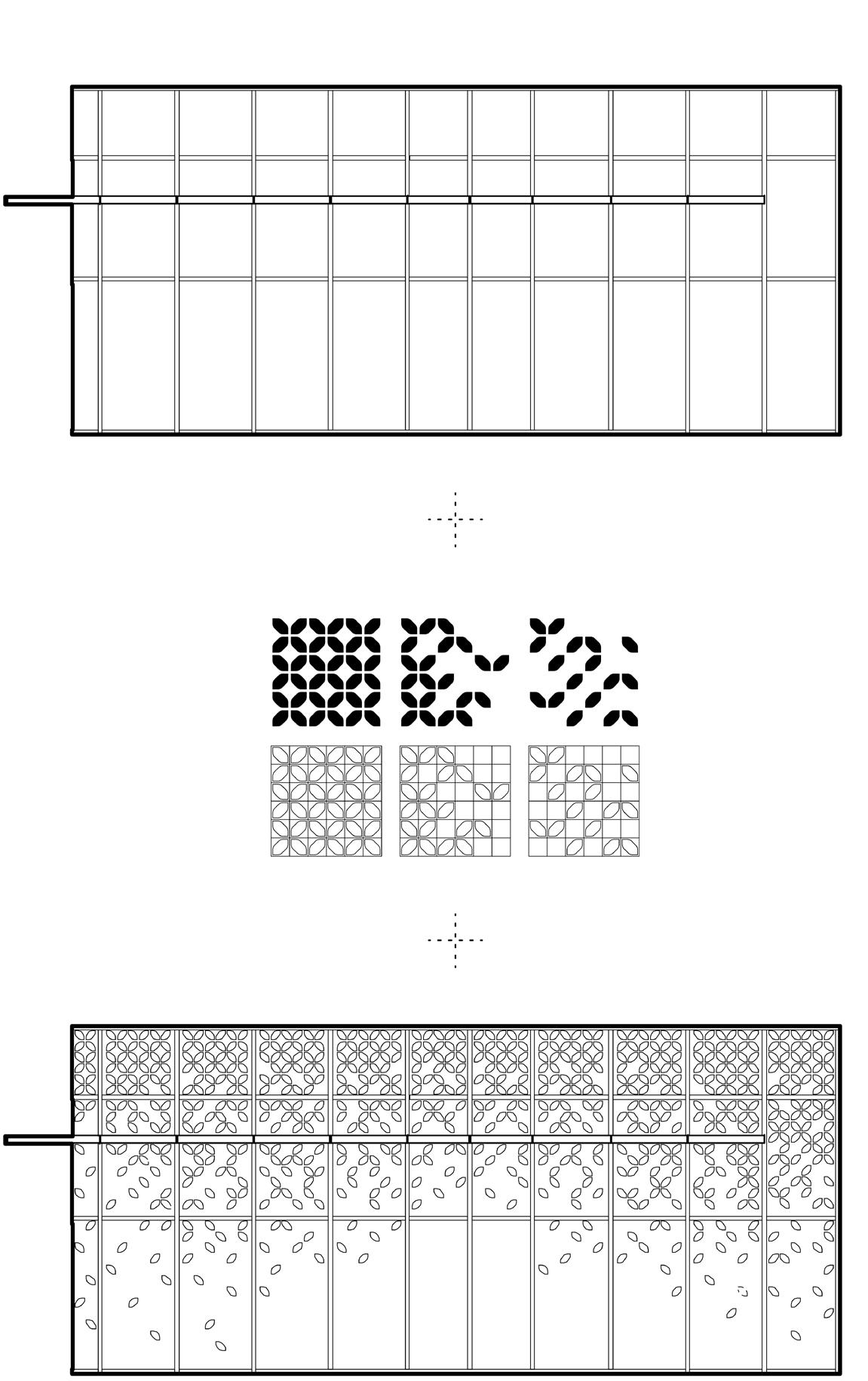

Situated at the heart of campus, the Dining Hall and new Culinary Arts Center is surrounded by the Auditorium (also designed by Myron Hunt), residence halls, classroom workshops and the Alumni Center.
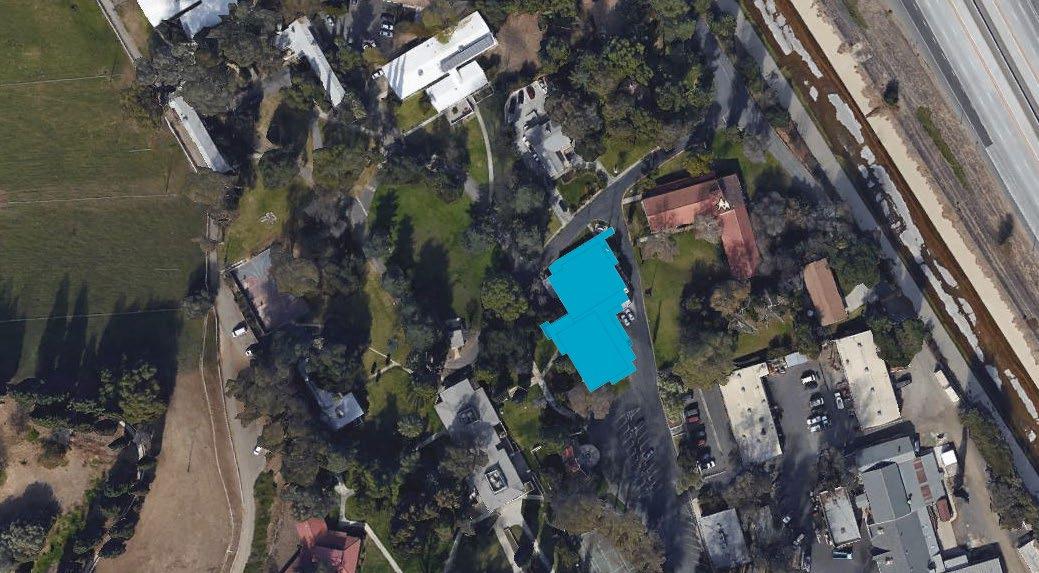
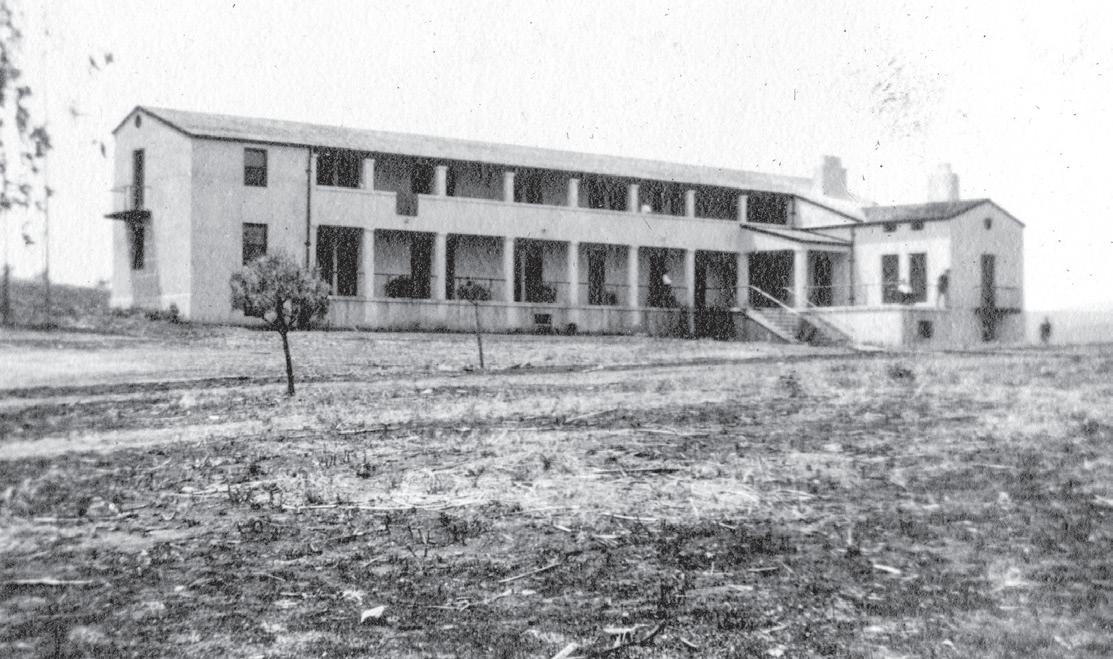
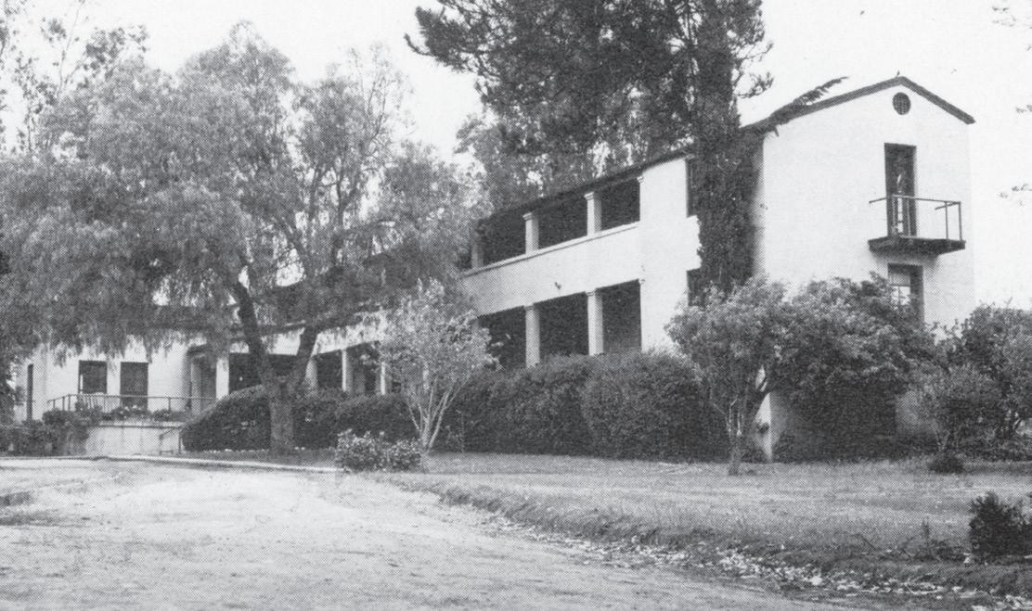
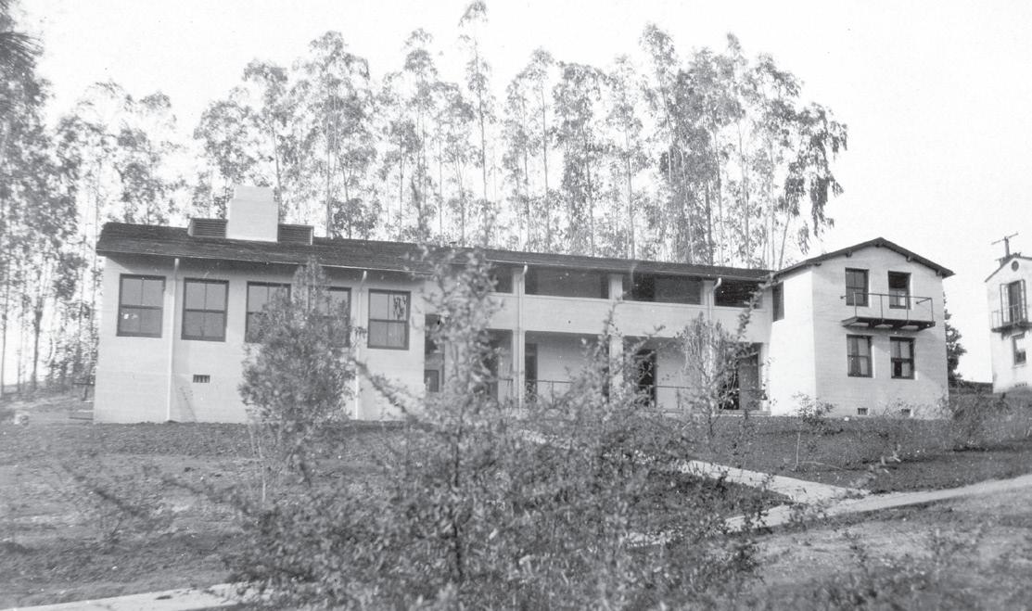
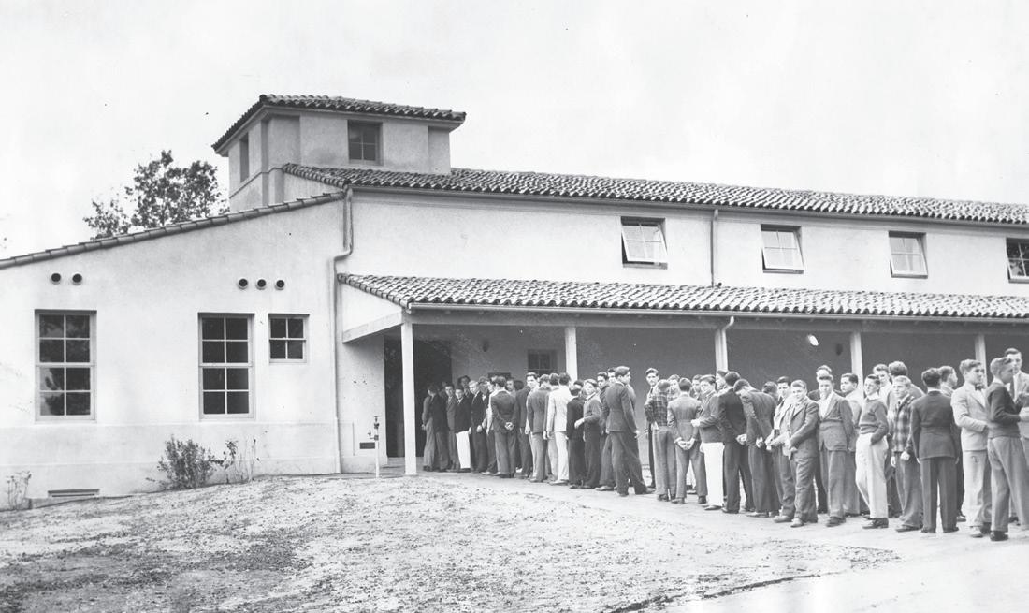
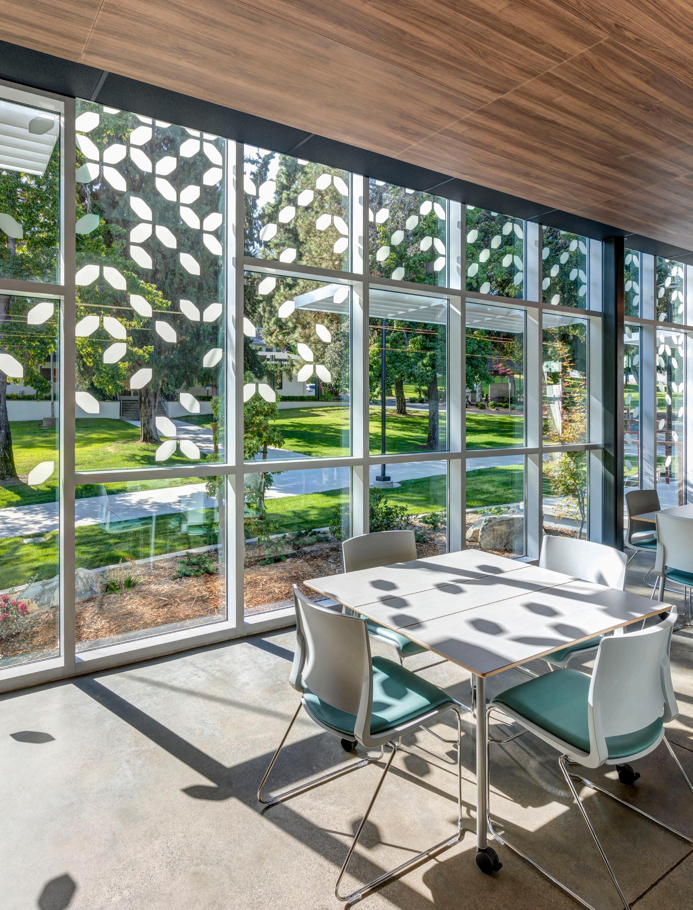
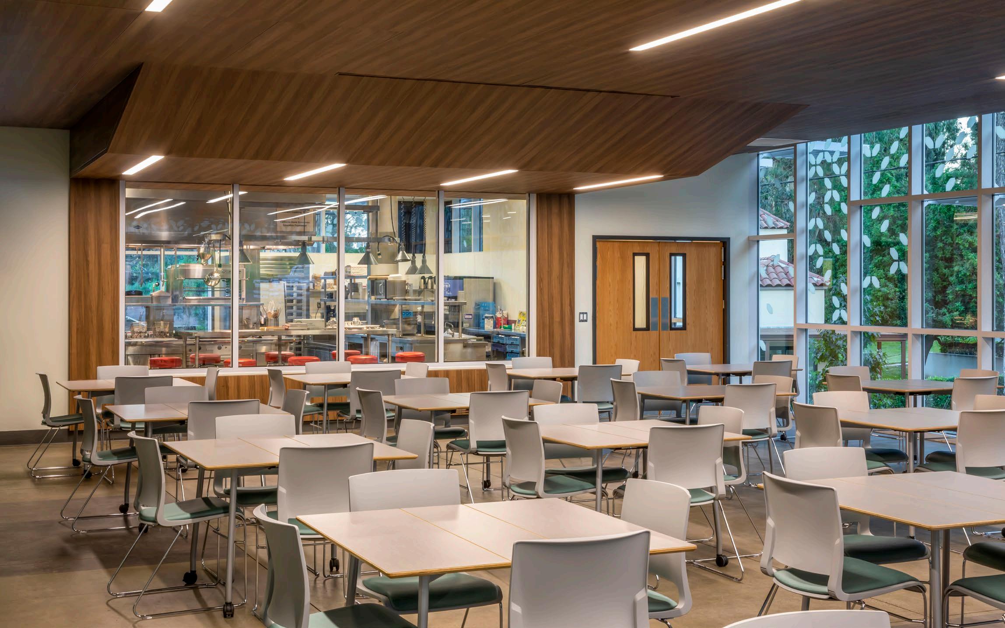
BLENDING AESTHETICS WITH FUNCTION & SUSTAINABILITY
A silkscreen frit pattern on the curtainwall glazing provides natural shading and minimizes heat gain. This cost-effective solution maximizes long-term energy cost savings and doubles as an aesthetic and conceptual design element. The silkscreen frit pattern on the glass prevents bird collisions while still maximizing natural light and visibility. The passive shading strategy of the glazing’s frit pattern evolved to become the ornament of the building, representing nature by imitating falling leaves. A transition from the Bistro interior to the outdoor deck through bi-folding glazed doors allows for cross-ventilation, while offering direct outdoor access for events.
ECONOMICAL DESIGN THROUGH FLEXIBILITY
The New Addition maximizes economy through a flexible design serving multiple purposes by allowing the Bistro to function for dining, board meetings, events and as a classroom. The acoustic ceiling features a printed wood pattern on metal panels instead of a real wood veneer to avoid the unnecessary use of natural resources. Exposed concrete floors emphasize the concept of simplicity.
“Being in the kitchen is being yourself.”
– Boys Republic Student
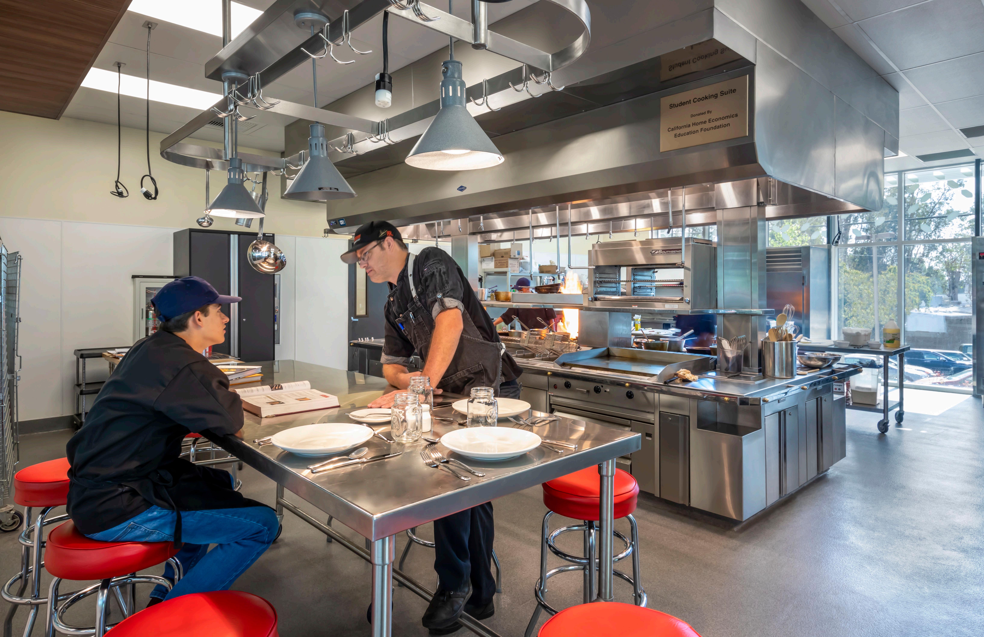
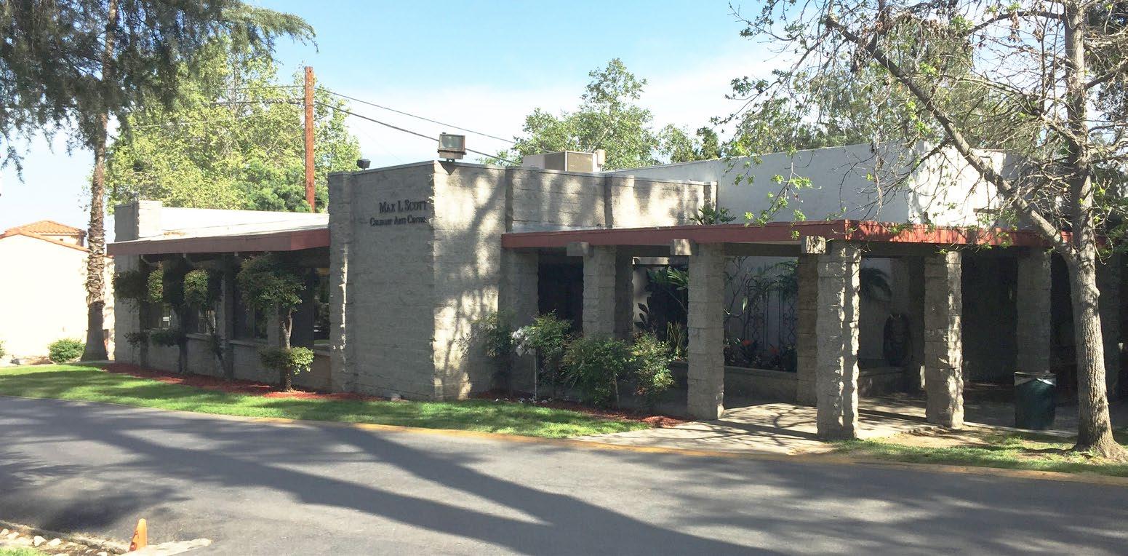
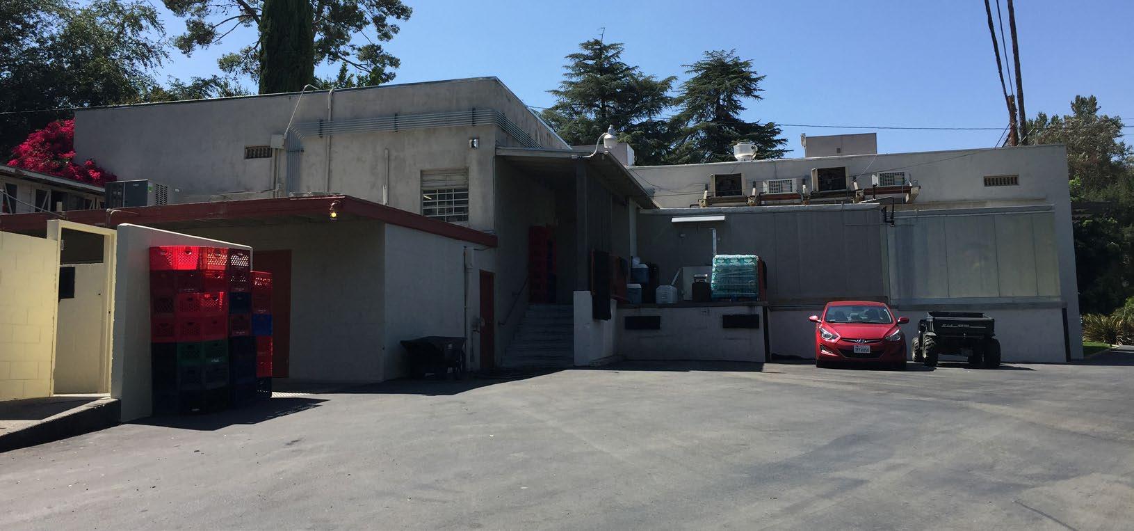
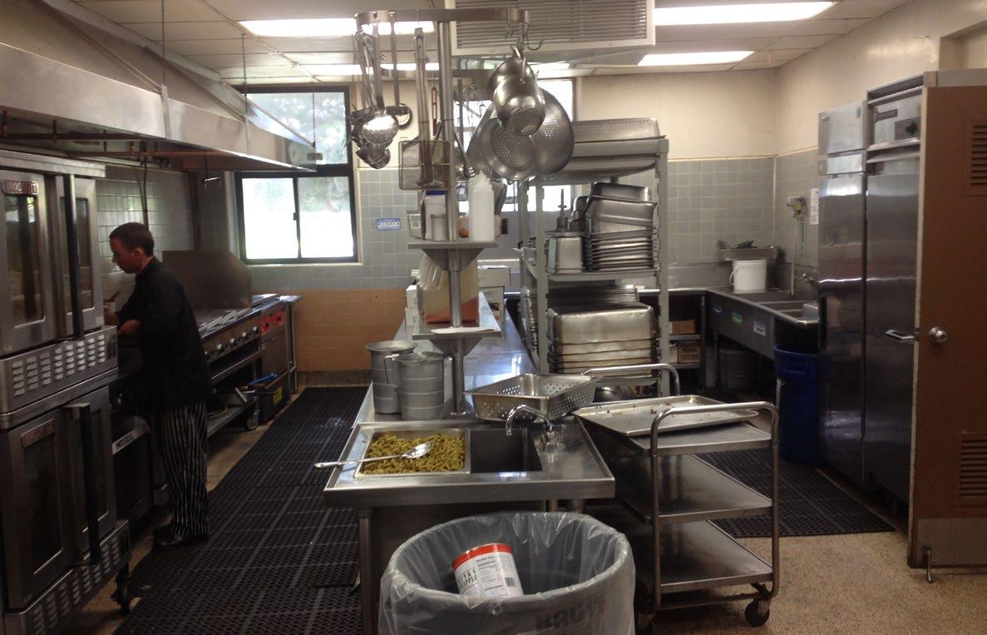
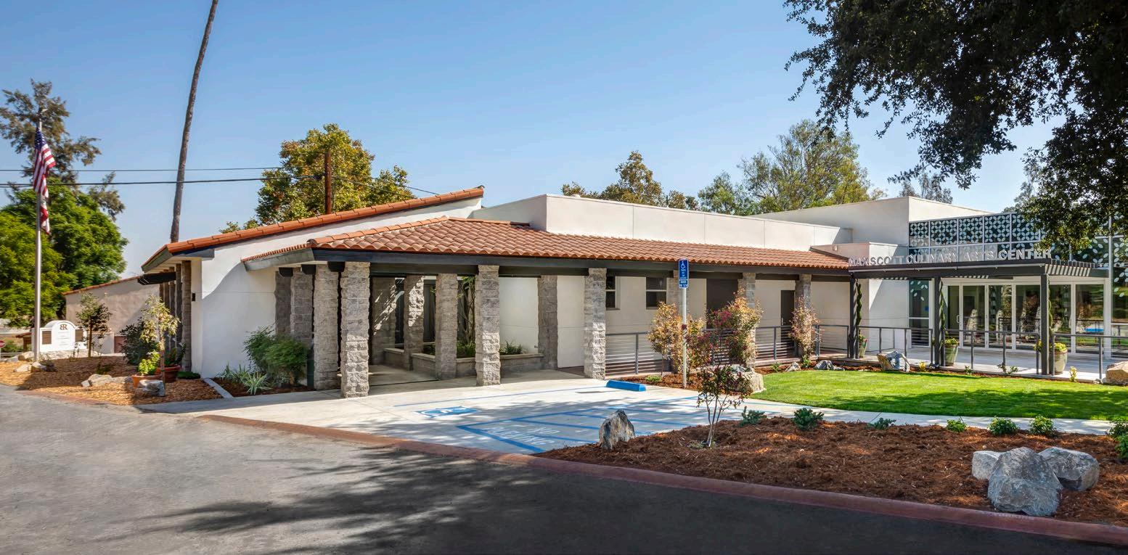
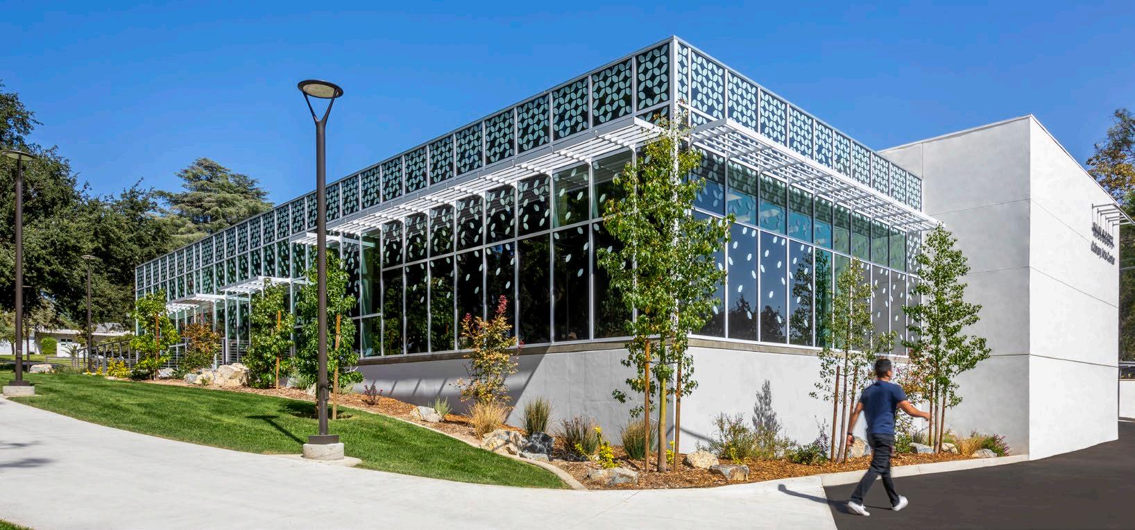

The Culinary Arts Center project successfully merged the existing building with a new addition. Together, they now function as one building with a uniform finished floor elevation on the interior. This seamless solution required that the addition be significantly raised on all three sides. Storm runoff along the west side was designed to be intercepted and re-routed to the south. On the east side, the challenge was to create a level pad for delivery truck off-loading, while maintaining a useable road of adequate width for the fire lane access. In response, the design concept on the road-side of the expansion was to raise the road moderately, so as to flatten out the area.
The elevation height of the existing loading dock made access to the delivery trucks for unloading difficult, impractical, and limiting to what kind of deliveries could be scheduled. As part of the project scope, grades were fixed and the loading dock partially rebuilt and widened. Terra cotta tile is incorporated as a wall application to provide durability and cleanabilty of the area. It also serves to pay homage to the traditional architecture present throughout the campus.










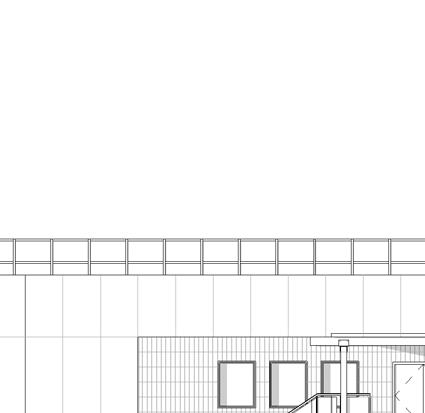


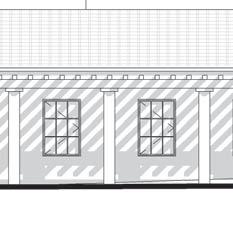

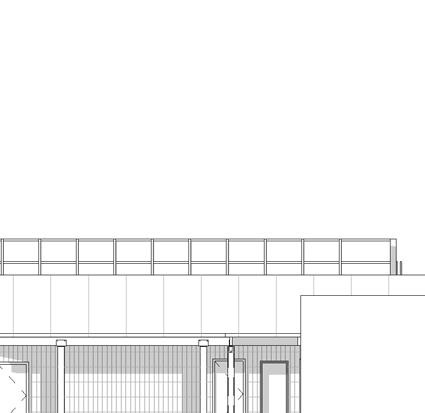

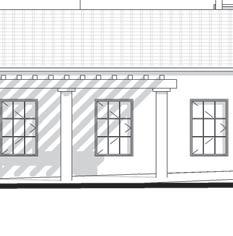




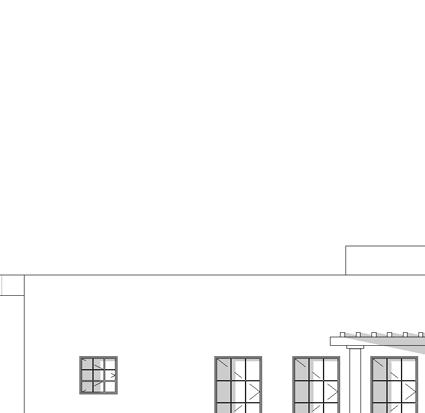

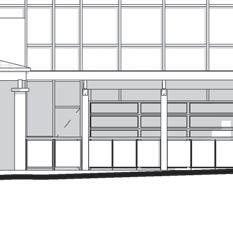


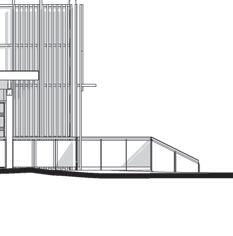

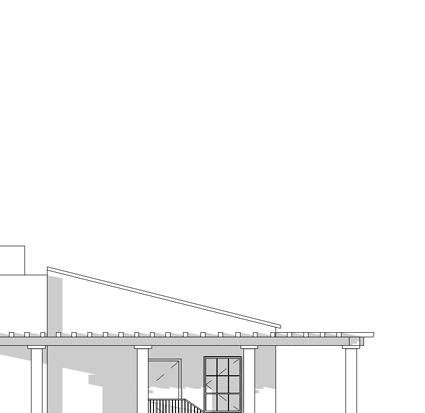

















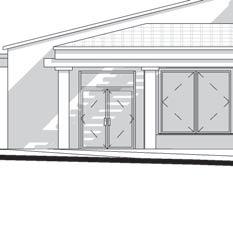





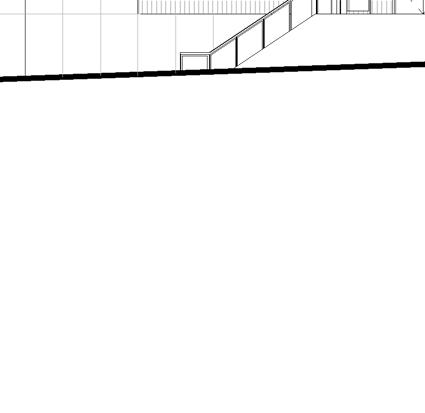
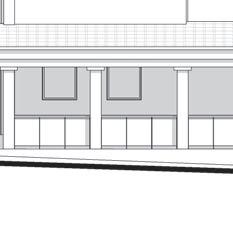


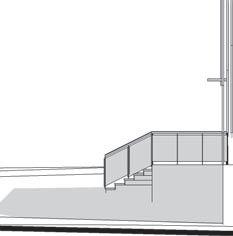

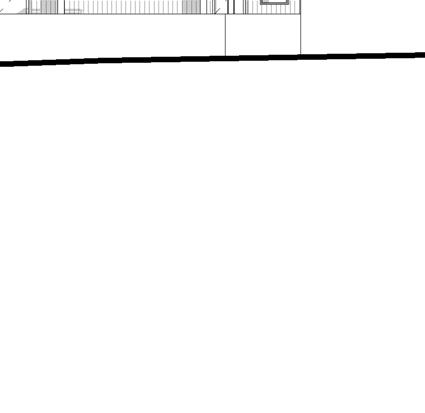

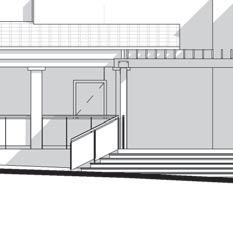


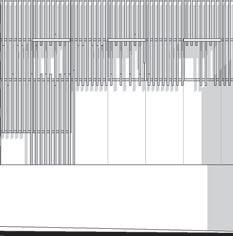

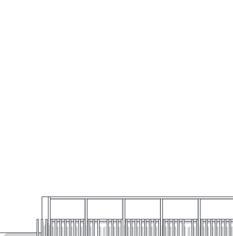

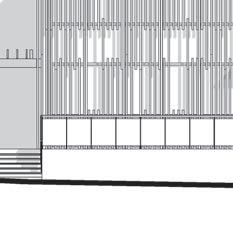


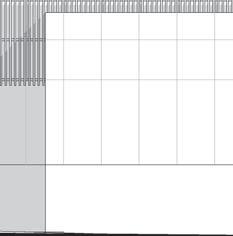

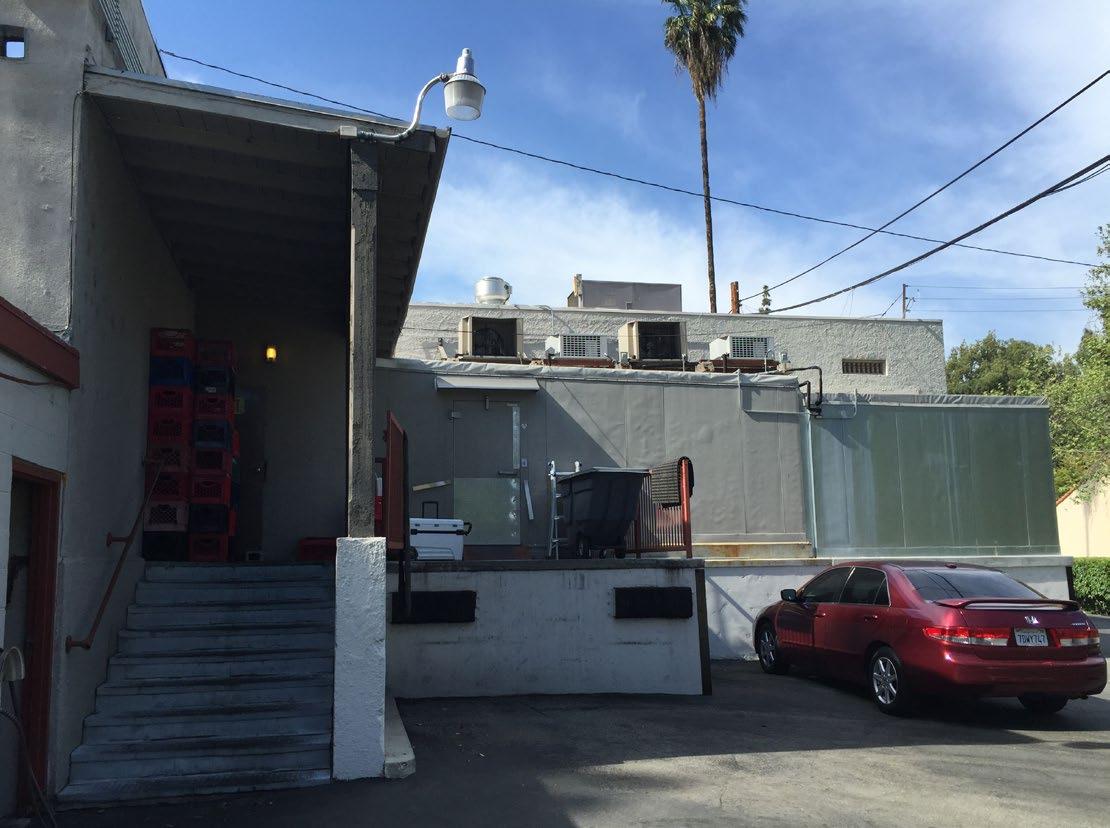
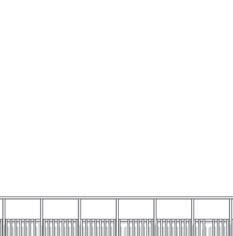
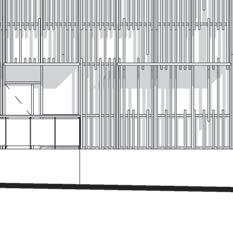


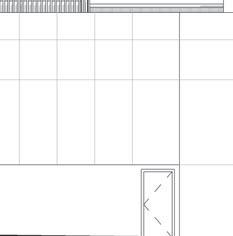

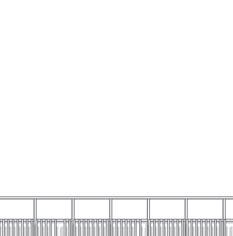
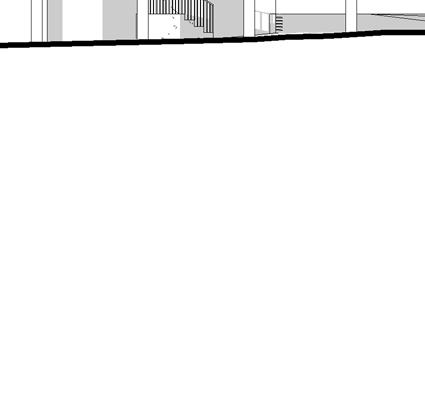
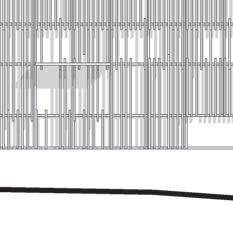


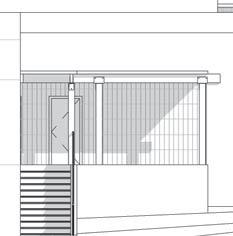

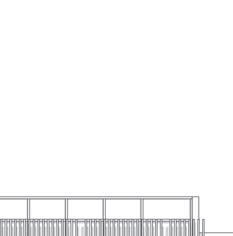
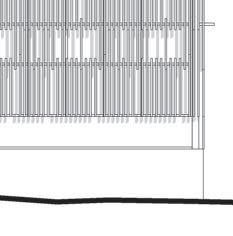


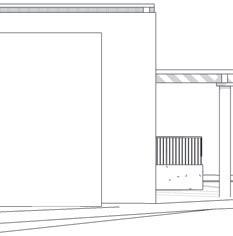






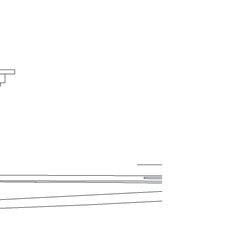







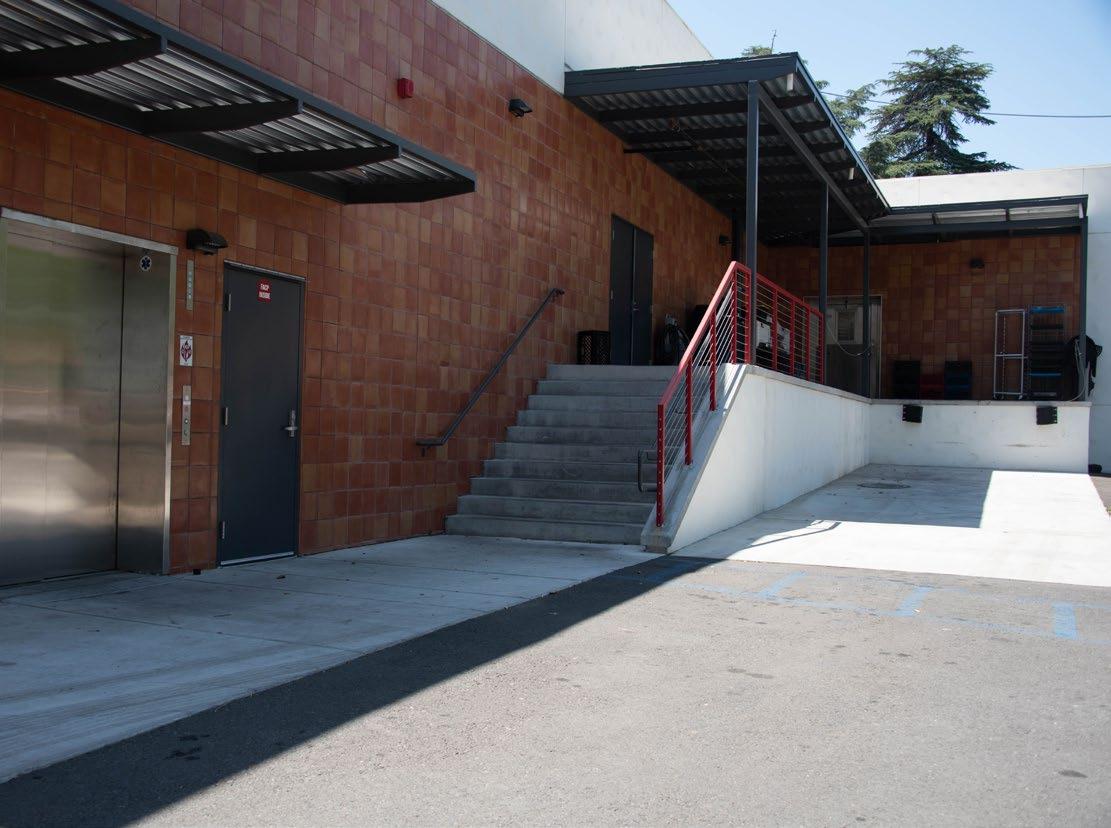
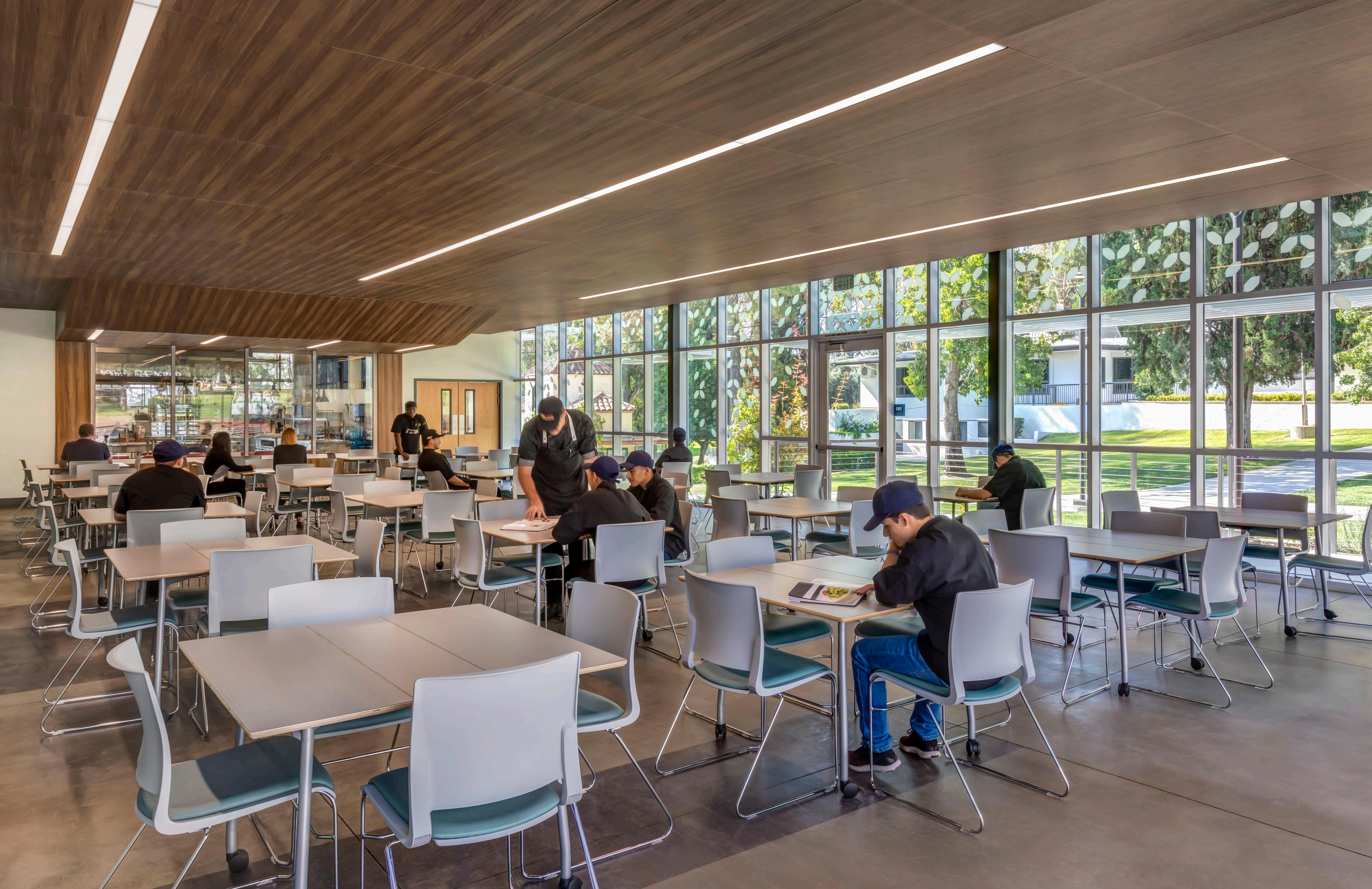
RESULTS OF THE PROCESS & PROJECT
With the opening of the transformed Max Scott Center for the Culinary Arts, Boys Republic has been afforded an opportunity to expand and improve its educational and vocational program offerings for its at-risk student population.
The expanded Teaching Kitchen & Bistro addition has allowed the school to quadruple the number of students it can serve, with enrollment in the Culinary Arts program increasing from 20 to 80 students per year. In addition, with greater working space and more diverse equipment within the new facility, the quality of the training provided has also improved to better align with real-world opportunities.
While the Culinary Arts program at Boys Republic has been in operation for nearly two decades and, during that time, hundreds of students have been introduced to the world of food service, the new facility has made a marked impact on the delivery of the Culinary Arts education in both direct and indirect ways.
Physically, the state-of-the-art Teaching Kitchen environment supports the school’s desire to limit class sizes to 5 to 8 students per classes and provides the ability to teach in a small group setting. Multiple culinary workstations for hands-on learning are provided, as well as a separate prep-station that supports teaching of mise-en-place principles or demonstrations of knife skills. In addition, an island suite that includes commercial equipment typically encountered in real restaurant settings is provided for collaborative cooking. Since the Teaching Kitchen is attached to the Bistro, students also gain exposure to hands-on training in catering and serving meals to groups of students, staff, and community members who hold meetings and events there.
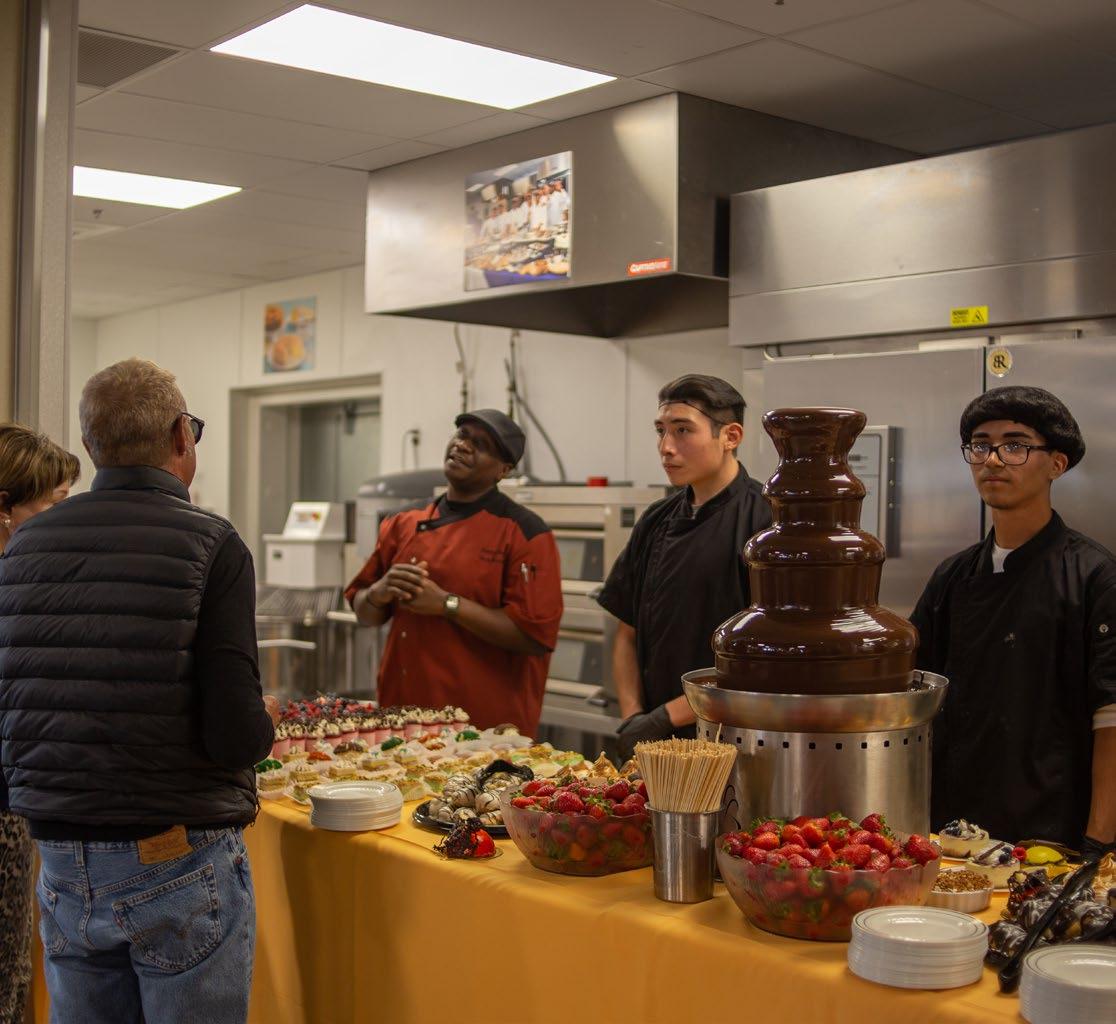
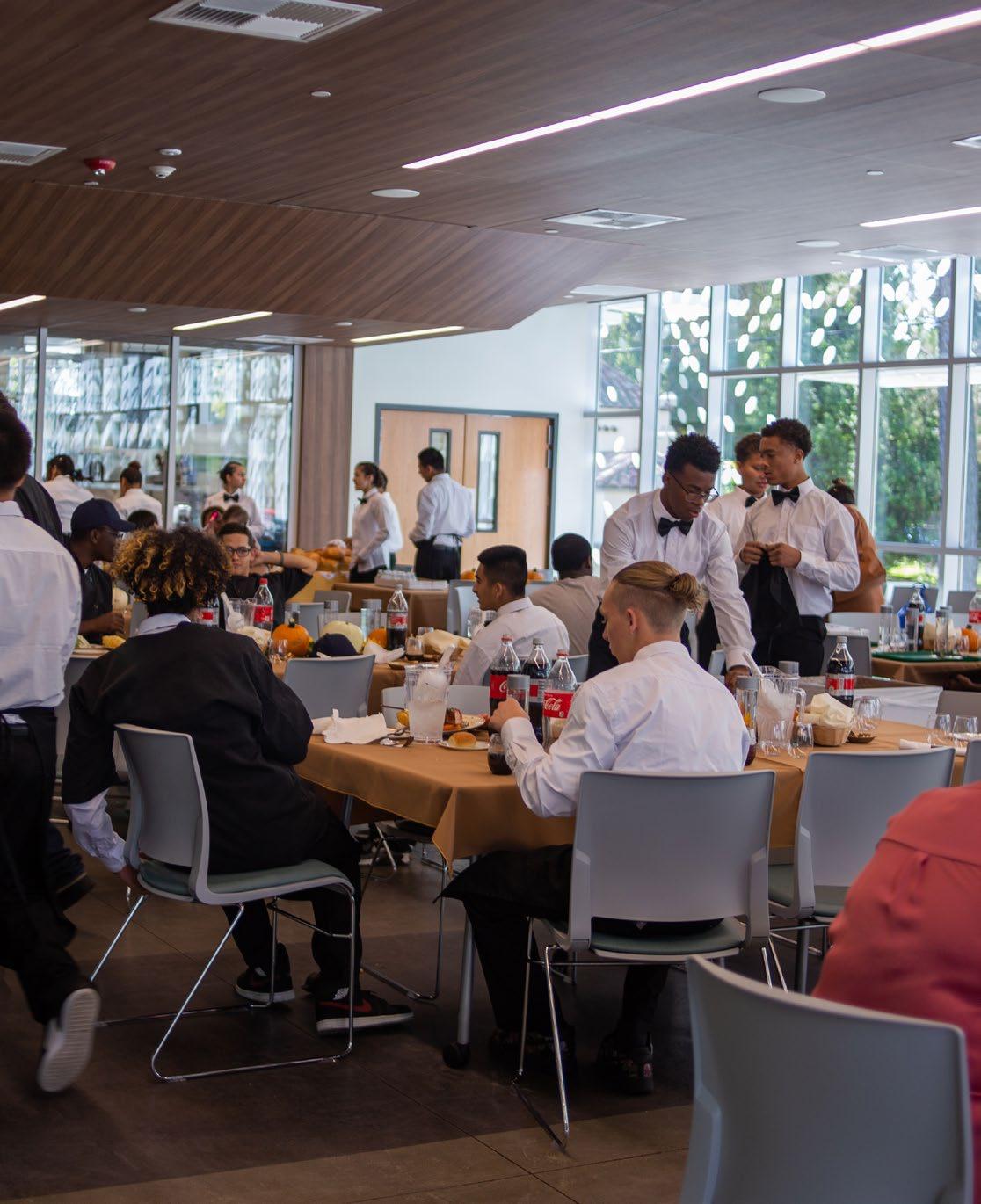
Philosophically, the expanded facility represents the idea that learning to cook is only a small part of what this class is about. Within the custom-designed environment, students are learning how to work together as a unit to accomplish their goals. Their confidence is boosted with every successful dish. They begin to comprehend what it means to create something from scratch with a labor of love followed by the gratification they receive by those who enjoy their dishes such as their peers, teachers, and members of the community; and, they begin to understand the investment that has been made in their education and future careers. The role the new facility plays in building the confidence of students is immeasurable.
“It’s a big turning point in my mentality…being offered an opportunity to learn ways of being able to live my life.”
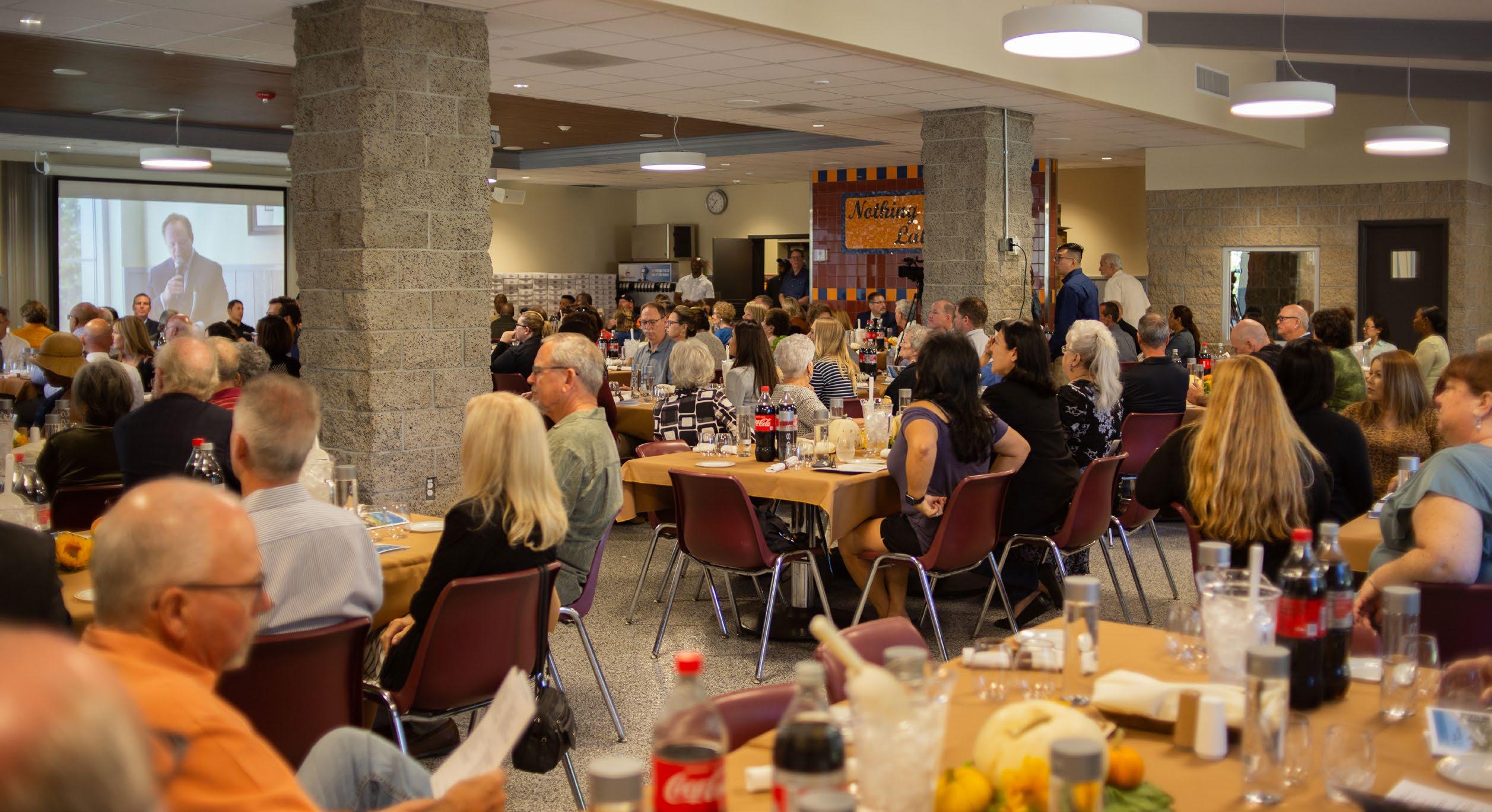
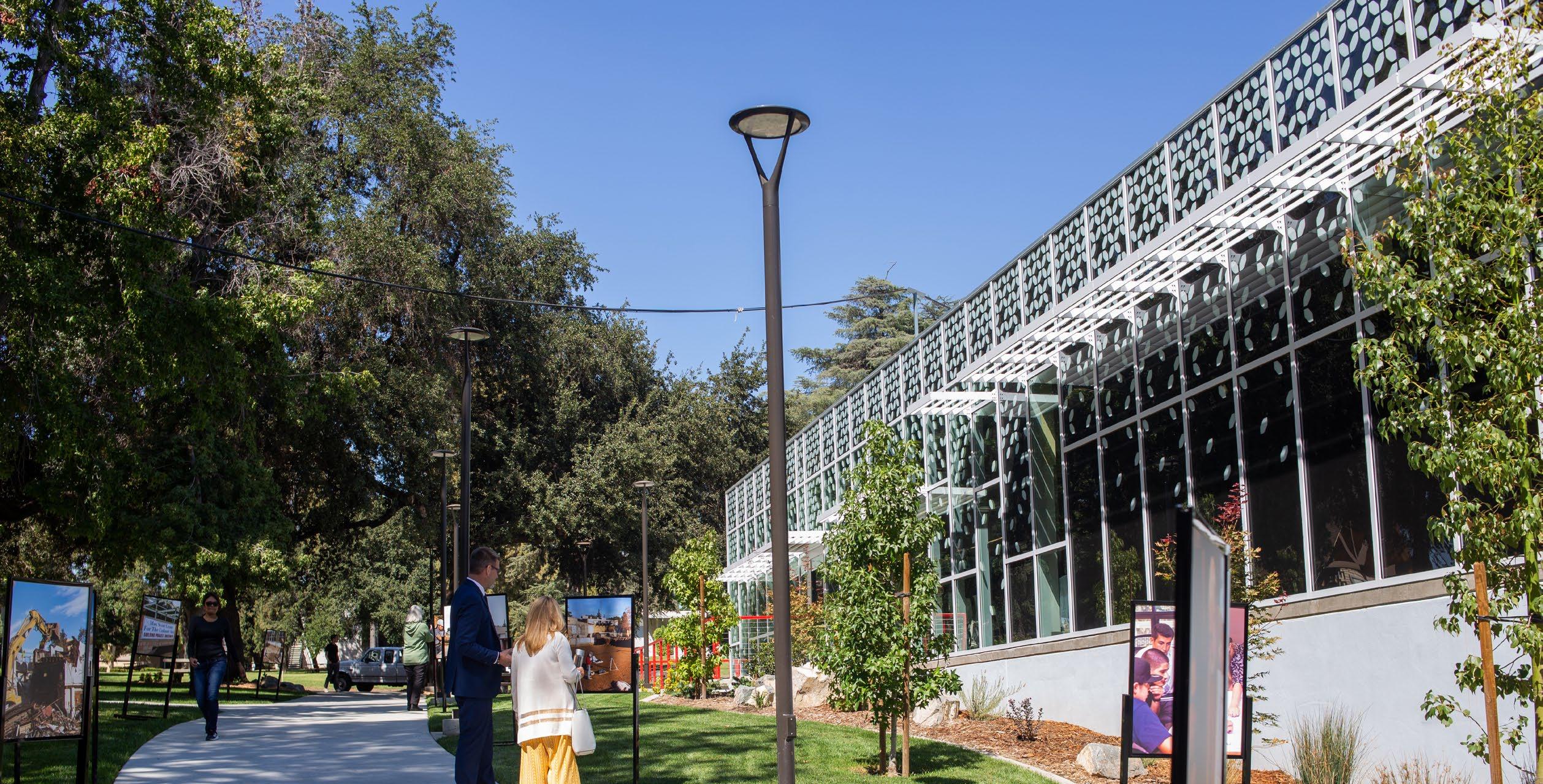
The modern, glass-enclosed addition of the Bistro & Teaching Kitchen was designed to serve as a beacon to the community, showcasing and celebrating the educational activities happening within the new facility during the day, and glowing with energy and activity of social and community activities the facility hosts in the evenings.
Boys Republic’s previously active commercial bakery, which operates as a social enterprise, has expanded its capacity through this project and is now able to consistently supply local grocery stores and a few local casinos and restaurants with pastries and breads prepared by students. According to the school’s director, the bakery operation was unable to take on additional customers until the new facility was finished.
In addition, while the Culinary Arts class has catered public events for several years, the new addition and renovation has allowed the school to significantly expand
the number of catered events and formal luncheons offered to the community, which generates additional revenue for the school.
As an unexpected outcome of facilitating a student-run restaurant/catering operation within the new Culinary Arts Center, last spring, Boys Republic kitchen staff began to sell discounted groceries to staff. By July, students were preparing reasonably priced to-go dinners for staff members. By offering “Family Meals” to staff three times a week, yet another revenue stream has been identified; and the program allows students to gain realistic work experience. Every Tuesday, Wednesday, and Thursday, Boys Republic employees can order dinner from a set menu that varies week by week. A former Boys Republic Culinary Arts student was hired by the school to help train new students on the Family Meals program and keep track of each order to ensure it is freshly prepared and packaged by the customer’s pickup time.
“You can’t put a price on the stuff that we’ve accomplished here as a group, together, and the amount of attention we’ve drawn from the students’ hard work. It’s been truly impressive.”
– Boys Republic Chef Instructor
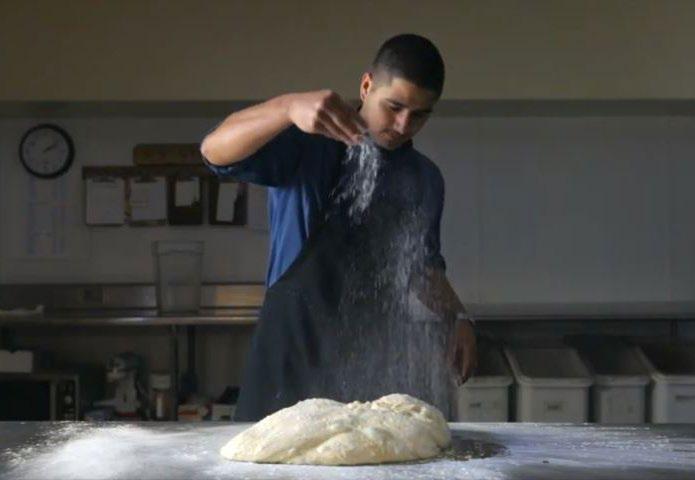
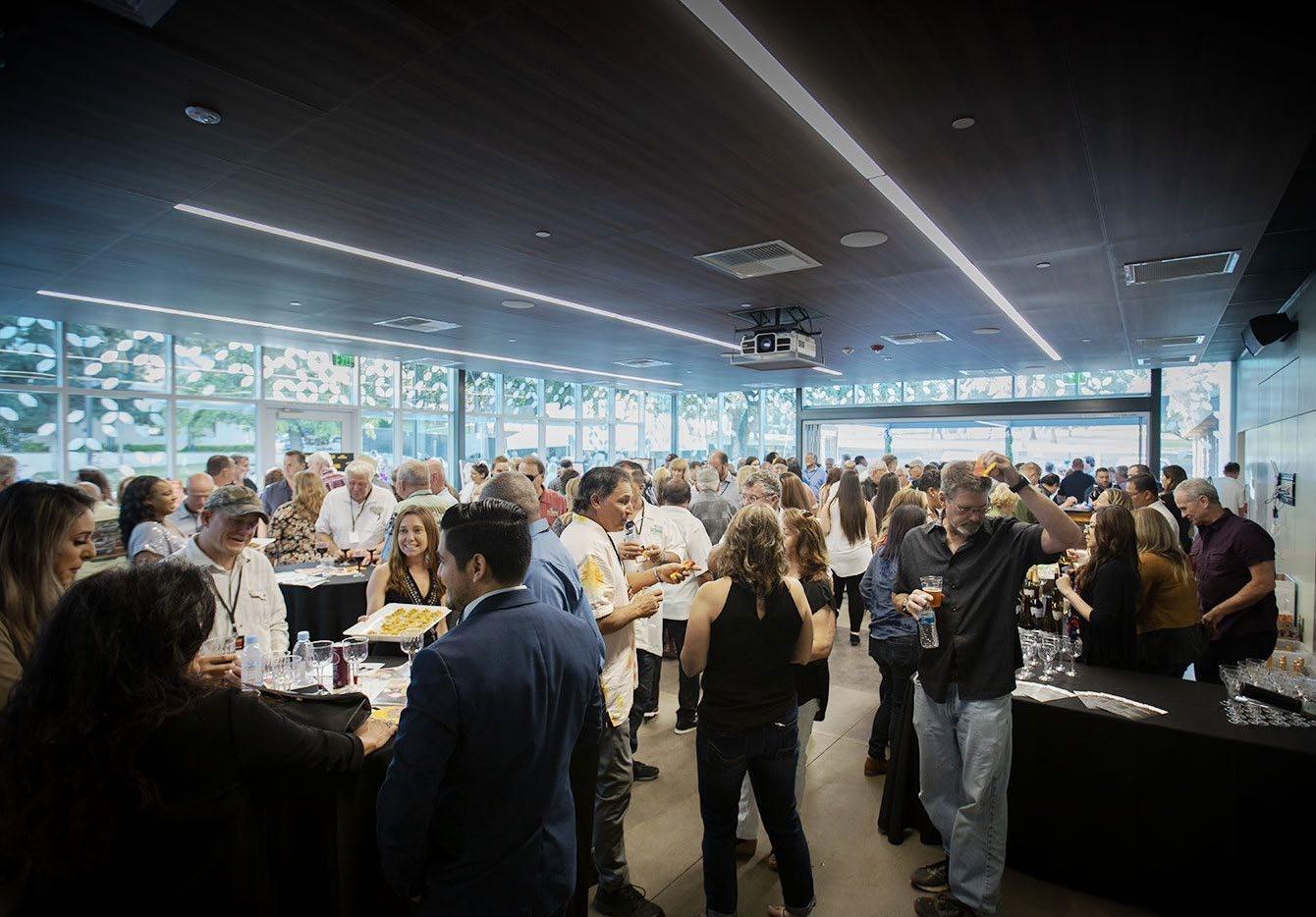

While a formal Post-Occupancy Evaluation (POE) has not been conducted, the organic feedback received from students, administrators, and instructors has been overwhelmingly positive. As reflected in this “Thank You” video (https://boysrepublic.org/dedication-ceremonyheld-for-culinary-arts-center), the facility has played a significant role in providing new opportunities to at-risk students and helping them to develop habits needed for responsible and productive adulthood.
A well known former student of Boys Republic, Steve McQueen – Class of 1946 – was a long-time supporter of the school. In addition to leveraging his celebrity network to help meet the needs of the school’s programs, he was the inspiration for creation of the Friends of Steve McQueen Car and Motorcycle Show, which hosts an annual fundraiser/event on the grounds of the Boys Republic campus.
The event was most recently held in 2019, and the new Bistro served as the venue for guests to mingle, eat, and drink, while being served by the students of the Culinary Arts program. The expanded facility provided a backdrop for showcasing the students’ hard work and a first-hand view of how donor funds can positively impact the lives of the Boys Republic students.
“Steve would have been pleased to see that his legacy was able to make a continuing difference in the lives of the Boys Republic youth he cared for so deeply.” - Boys Republic Website
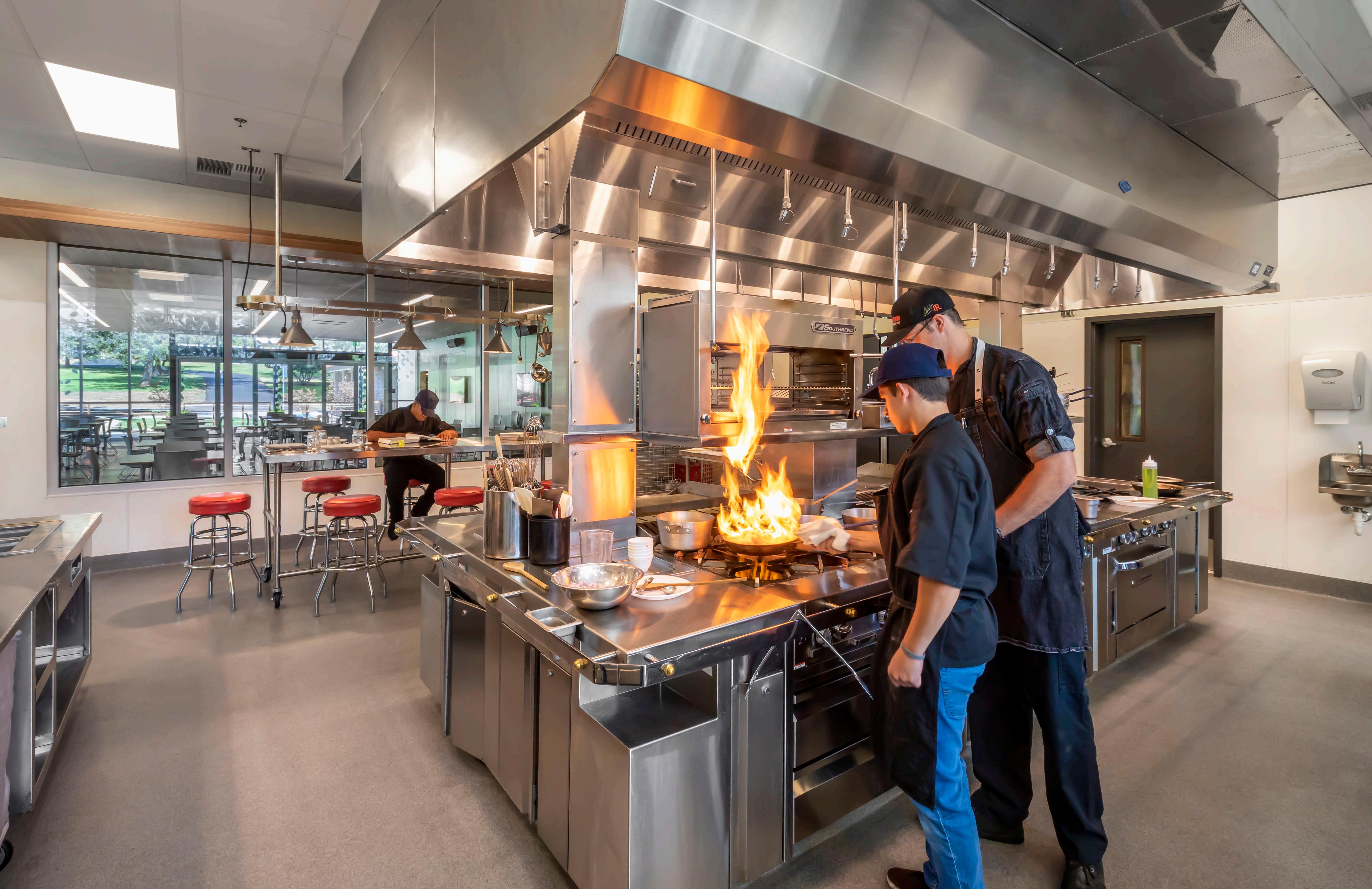
“The Kitchen used to be a distraction from daily life. Now it’s a way of thinking and being.”
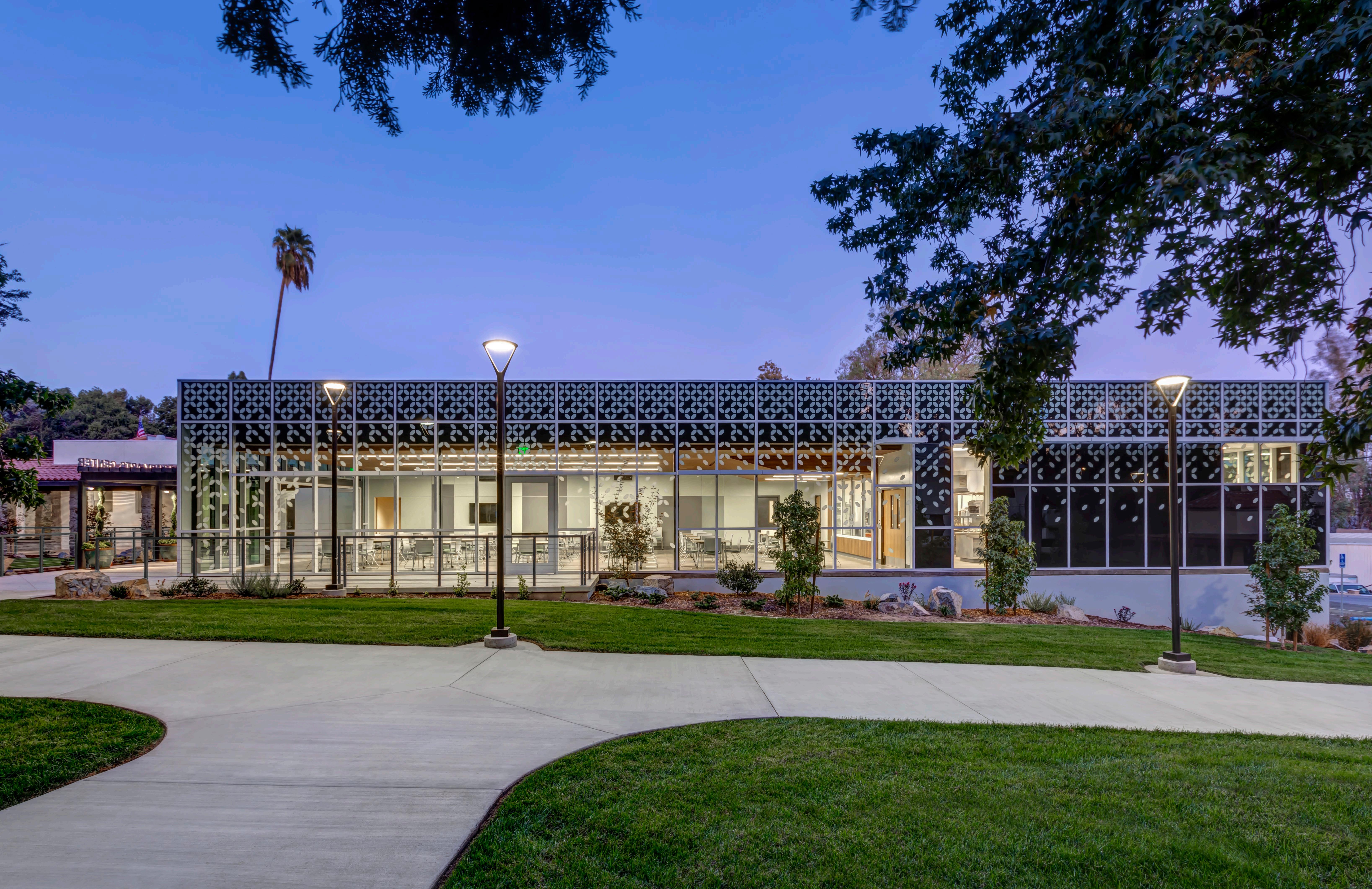
The Culinary Arts Center project was developed as component of Boys Republic’s mandate to sustain and preserve the historic campus.Therefore, the project was designed with sensitivity to its surroundings and a minimal footprint that meets the client’s programmatic needs, while protecting the lush landscape of the campus.
Complementing the passive sustainability strategies of reusing existing structures, and preserving the landscape, the Bistro & Teaching Kitchen addition employed a number of proactive sustainable strategies that tie directly into overall design goals. Building orientation, daylight harvesting, new LED lighting, and a silkscreen frit-pattern applied to the low-E glazing – which provides natural shading and minimizes heat gain – all work together to reinforce the design vision of minimalism and embracing nature as ornament.
In addition, energy savings are achieved through efficient HVAC, plumbing and refrigeration systems, strategically placed sun-shading devices, motorized black-out shades on the interior, and deep overhangs on southern exposures.
Indoor air quality was also considered in the design. Exposed concrete floors were specified (rather than vinyl or other materials that off-gas). In addition, the design team utilized advanced software to determine strategies for optimal thermal comfort and balance between the temperature provided by the HVAC system and the cooling loss/heat gain from the ample glazing.
With regard to passive survivability, due to the abundance of natural light and the integration of a backup generator to support kitchen functions, the facility is habitable/usable in spite of a power loss.
In support of energy conservation and climate responsive design, the planning process involved conducting sun shading, solar and wind studies, as well as relying on simple, cost- effective software programs, to research and study passive strategies for energy savings.
As a culinary/ food service building type – and with the knowledge that kitchens utilize a significant amount of energy – the design team worked to integrate passive sustainable strategies without compromising design elements critical to supporting instruction for the culinary arts, such as natural light, acoustics, and flexibility.
As previously mentioned, the silkscreen glazing pattern with varying densities was designed to provide shading and minimize heat gain (reducing HVAC/energy usage). Low-e glazing is also used throughout.
The singular design element of the glazing approach meets several goals: a transparent glass enclosure that showcases the importance of an educational culinary program that teaches life skills, and ties into sustainability, energy conservation, daylighting, and contextual design. The motorized black-out shades further contribute to energy conservation by reducing glare and heat gain. However, since occupancy, these window coverings are rarely used because the views and natural light the glazing provides are valued by the users and successful in providing indirect lighting due to building orientation.






































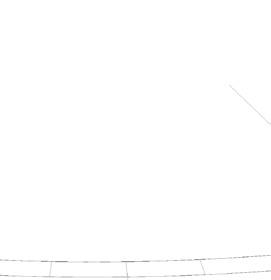






Addressing the fact that kitchens can use quite a bit of water, the design of the renovated and expanded Bistro, Teaching Kitchen and Production Kitchen were developed to mitigate overuse of water. The design includes efficient landscaping – drought-tolerant, native planting that requires minimal irrigation, thereby reducing outdoor water usage. The modernization features exposed downspouts that drain to splashbeds and planters to capture stormwater runoff; and a new retention basin implemented on an unused portion of the adjacent site to capture water runoff from an existing asphalt parking lot, contributing to stormwater management.




The facility incorporates safe and durable materials that reduce or eliminate waste. Examples include 1” IGU glazing and exposed concrete floors and metal ceilings. In an effort to maintain the design goals and make the new facility a warm and inviting environment, the design of the acoustic ceiling mimics wood with a printed pattern on metal panels, but because it is not a real wood veneer, the unnecessary use of valuable natural resources was avoided.
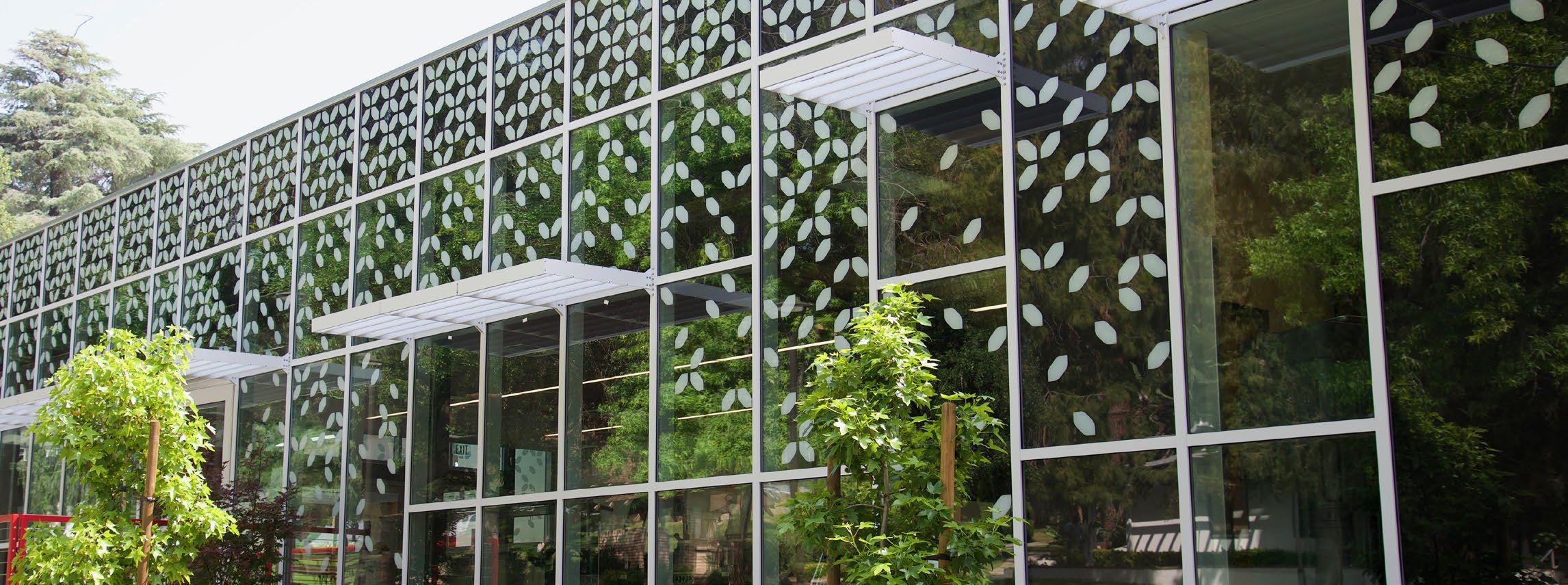
Design of the Center embraces health and wellness on many levels. As an educational facility within a school that caters to students with behavioral, intellectual, and emotional difficulties, the facility expansion/ addition is designed with strategies that support the health of its occupants. Students enjoy abundant north facing natural light with large storefront windows that provide views to the outdoors and adjacent learning spaces. A visual connection to nature is provided through glass in every direction – even the kitchen maximizes daylighting with clerestory windows and views to the rest of campus.

The new Bistro and Teaching Kitchen addition is designed to take advantage of the existing landscape and protect surrounding habitats, plantings, and trees instead of demolishing the site and natural characteristics. Other design features that embrace wellness, while also promoting students to be stewards of their environment include:
• Inclusion of drought-tolerant native planting in order to minimize irrigation and maximize water conservation and efficiency.
• A roof drainage system that collects rainwater in planters
• Dark Sky compliance through the addition of minimal outdoor pole light fixtures and providing downlight only on timed sensors. The lighting strategy for the new building was designed to only glow from interior lighting when the building is in use.
• A silkscreen frit pattern on the glass prevents bird collisions while still allowing the glass box to maximize natural light and visibility.
• Building siting is sensitive to acoustical impact. As an expansion to an existing facility, the site acoustics were not negatively impacted: noise did not increase because the activity remains at the center of campus.
• An outdoor patio was created in a protected area between existing and new buildings and shields the Bistro and learning environments from the noise of the existing parking lot.
• The overall design solution prompts users to embrace the rich history and traditions of the school and the Myron Hunt architecture throughout the campus.
Additionally, design strategies for interior acoustics and natural ventilation are also integrated into the new facility. A bi-folding glazed door opens up the south wall to the outdoor patio to promote natural ventilation on temperate California days and provides a further physical connection to the outdoors. Access to natural light and outdoor space are amenities that are proven to support mental health.
Finally, healthy food (using ingredients from the school’s agricultural program) is prepared within the facility to encourage physical well-being. A sense of community provided by working together towards a common goal of cooking and baking for their peers and their surrounding neighborhoods promotes collaboration, caring for each other, and ultimately, social well-being.
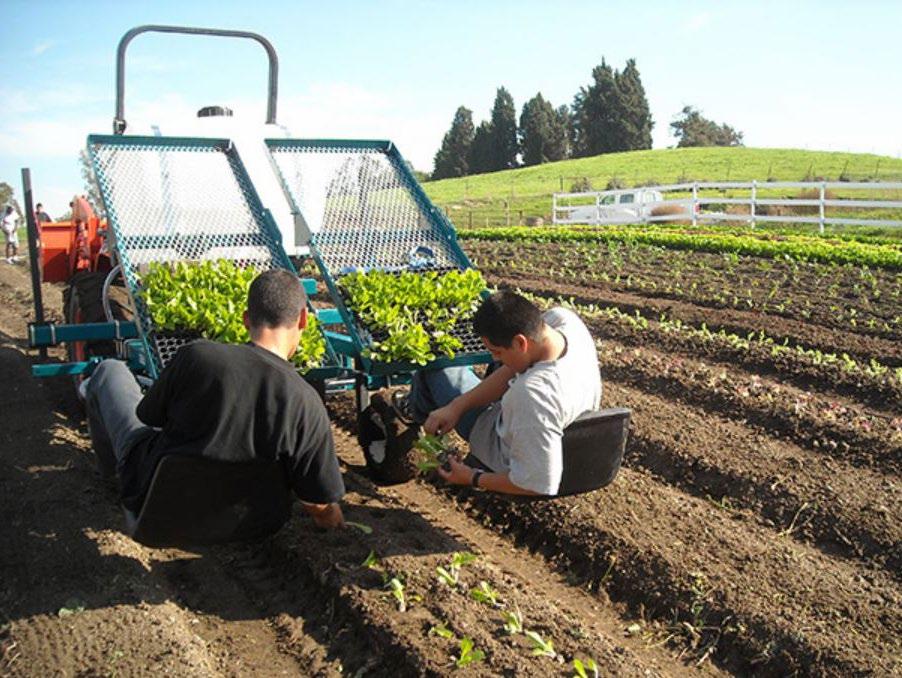
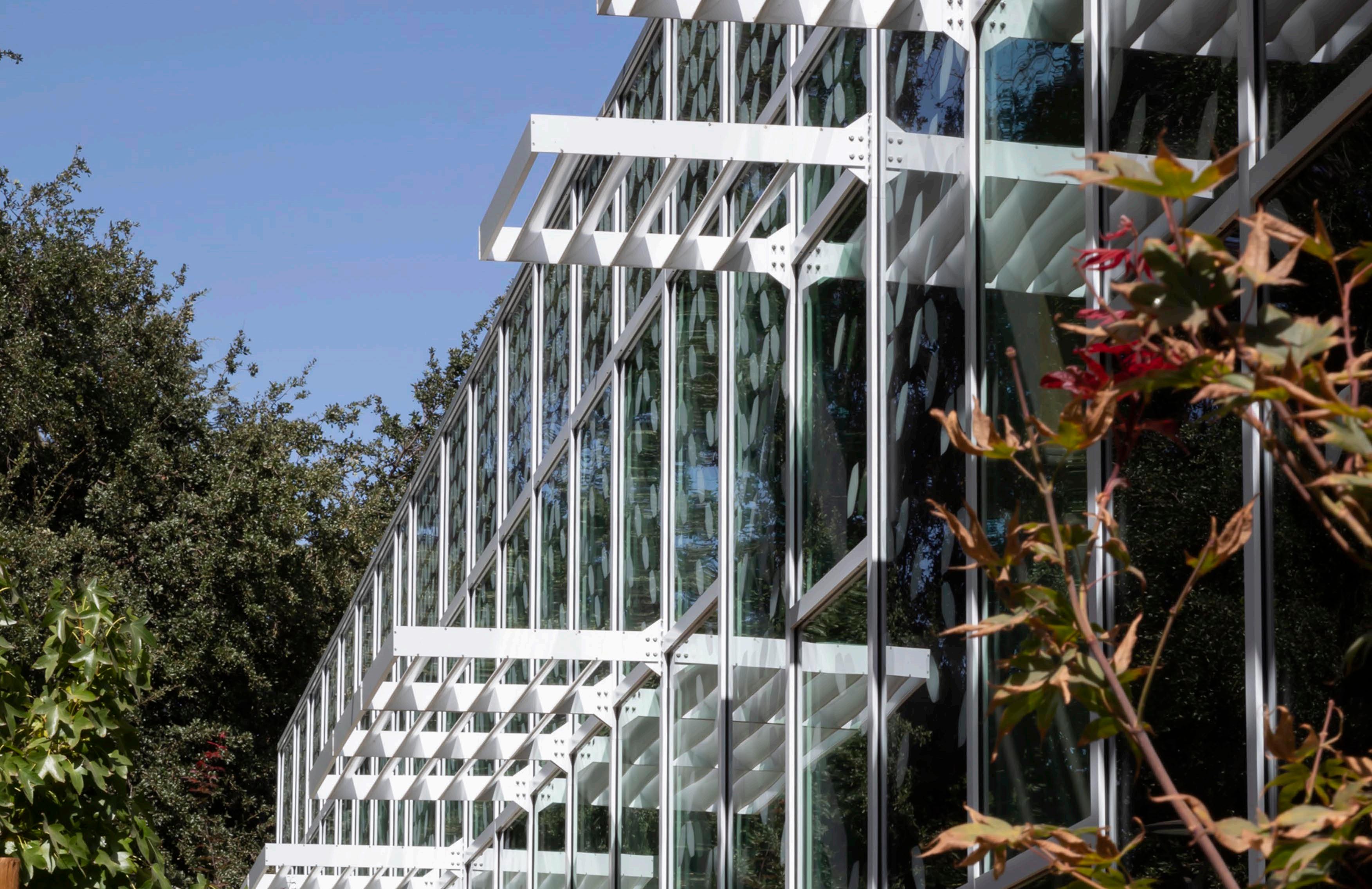
“It’s amazing – the opportunities we have, with what we have now.”
– Boys Republic Chef Instructor