MASTER PLANNING
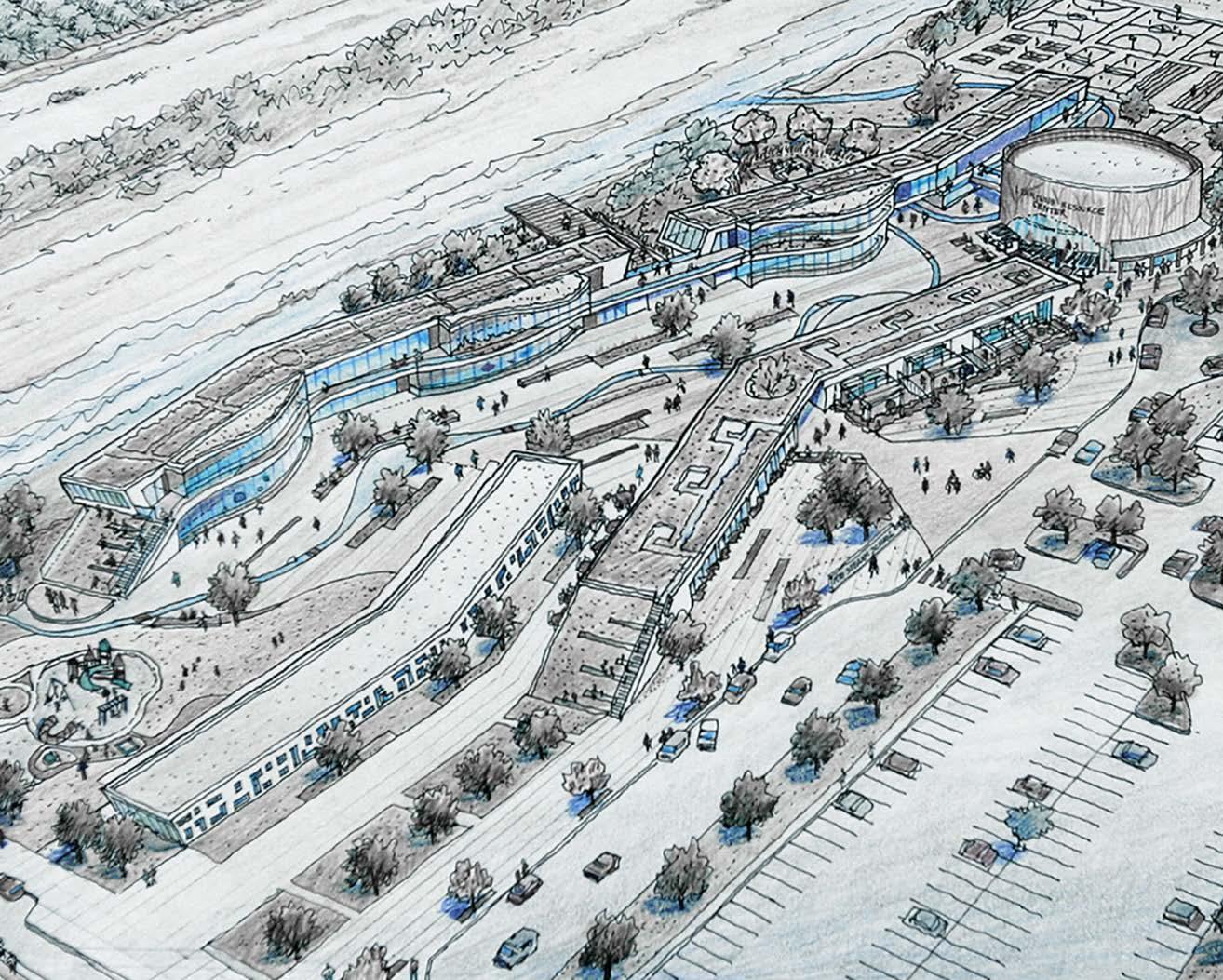
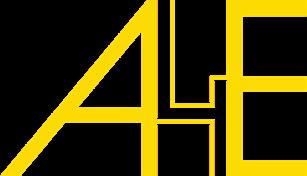



Master Planning serves as the cornerstone for developing sustainable, well-organized campuses that cater to both immediate needs and future growth. A comprehensive Master Plan offers a visionary roadmap, ensuring that facilities evolve in harmony with their surrounding environment and community. These plans emphasize flexibility, adaptability, and the integration of cutting-edge infrastructure, creating vibrant campuses where learning, collaboration, and engagement flourish.
At A4E, our expertise in Master Planning shines through our collaborative approach with educational institutions. By prioritizing thoughtful, future-proof designs, we have successfully partnered with numerous districts to develop strategic, customized Master Plans that not only guide current development but also pave the way for growth and innovation for years to come.

Gateway Community Charters| Sacramento, CA
Since 2003, Gateway Community Charters has served Sacramento area students with a challenging and inspiring educational program. The Rancho Del Paso campus marks a milestone as GCC’s first newly constructed school, designed to unite K-12 students from three different campuses while celebrating their distinct identities.
The learning experience is enriched by theme-based work centers clustered around classrooms, with structural elements, materials, and systems thoughtfully integrated into the educational process.
More than just a school, Rancho Del Paso serves as a neighborhood beacon, offering high-quality programs and becoming a vital community center in an area long underserved by public agencies. Its K-12 model exemplifies engaged, integrated learning and demonstrates the impact of combining strong programs with purposeful design.






BUILDING FORM RELATES TO DEVELOPMENTAL AGE
// KG TO HIGH SCHOOL
WINDOW SIZE INCREASES WITH DEVELOPMENTAL AGE
// SMALL PUNCHED OPENINGS TO CURTAINWALL




MATERIALITY & CONSTRUCTION TYPES CHANGE WITH DEVELOPMENTAL AGE
// WARM TRANSFORMS TO INDUSTRIAL

COLOR THEORY BASED ON DEVELOPMENTAL AGE
// BRIGHT TO DARK
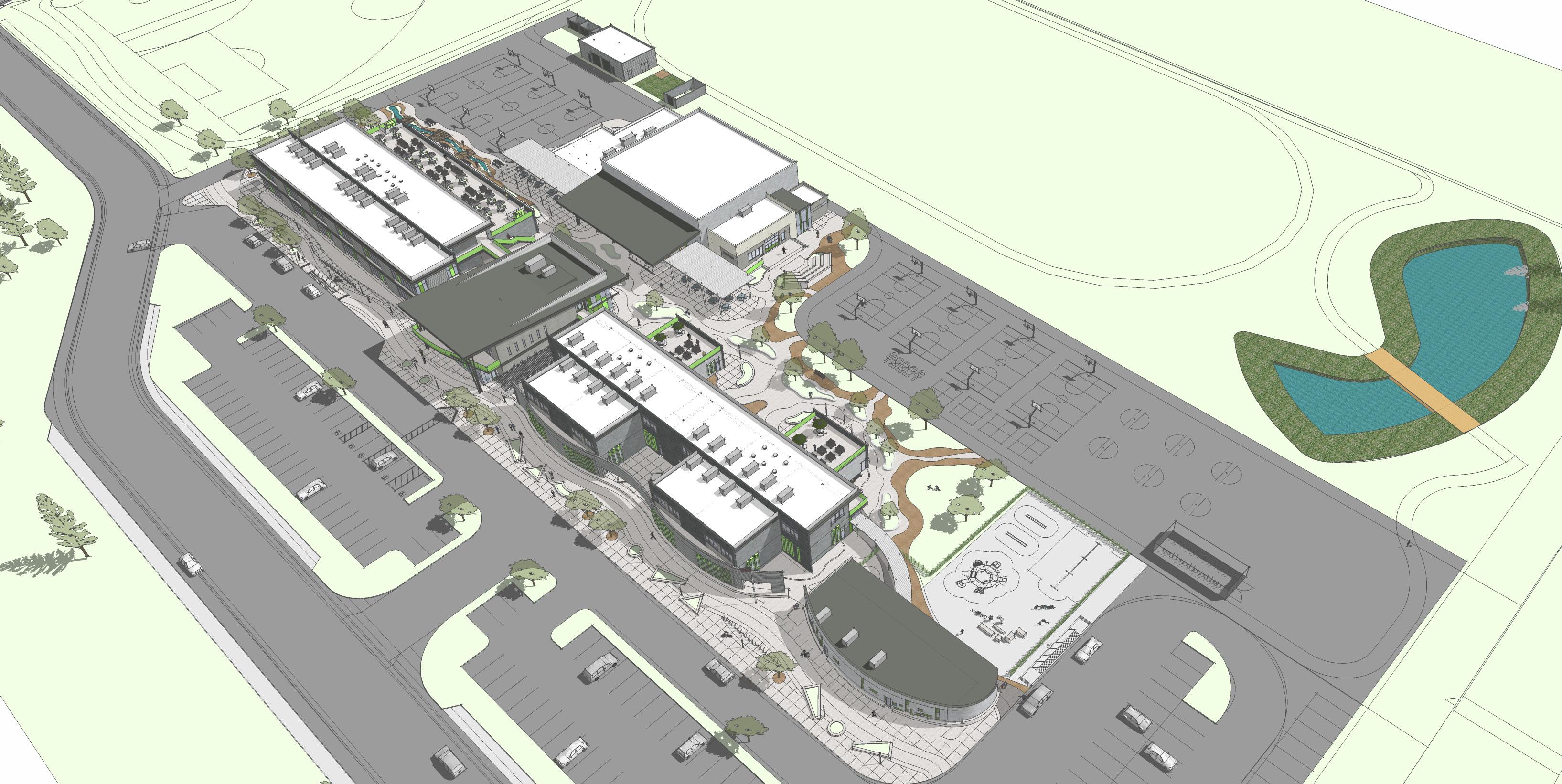

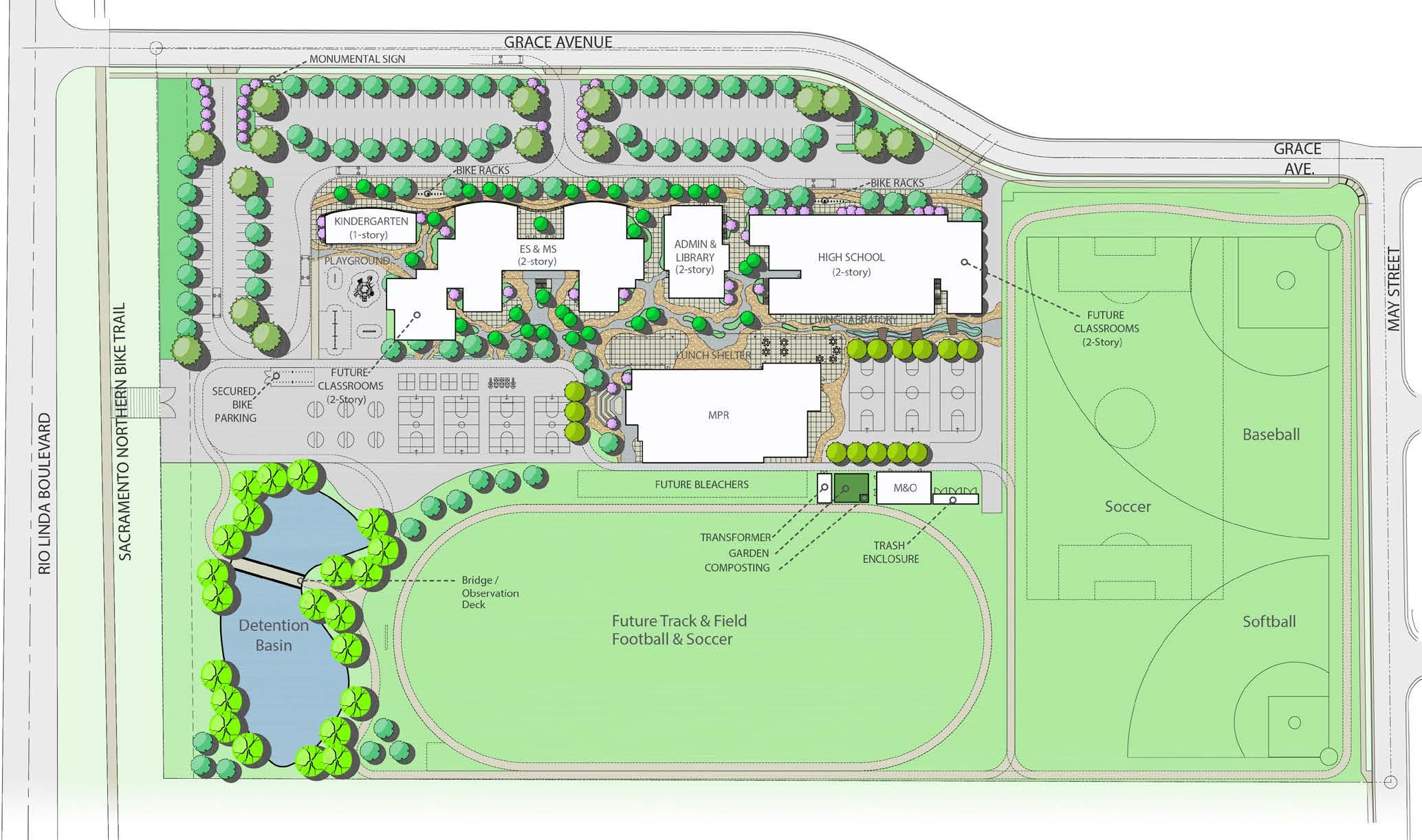
MASTER PLAN - FUTURE BUILD OUT Scale : 1" =100'-0"
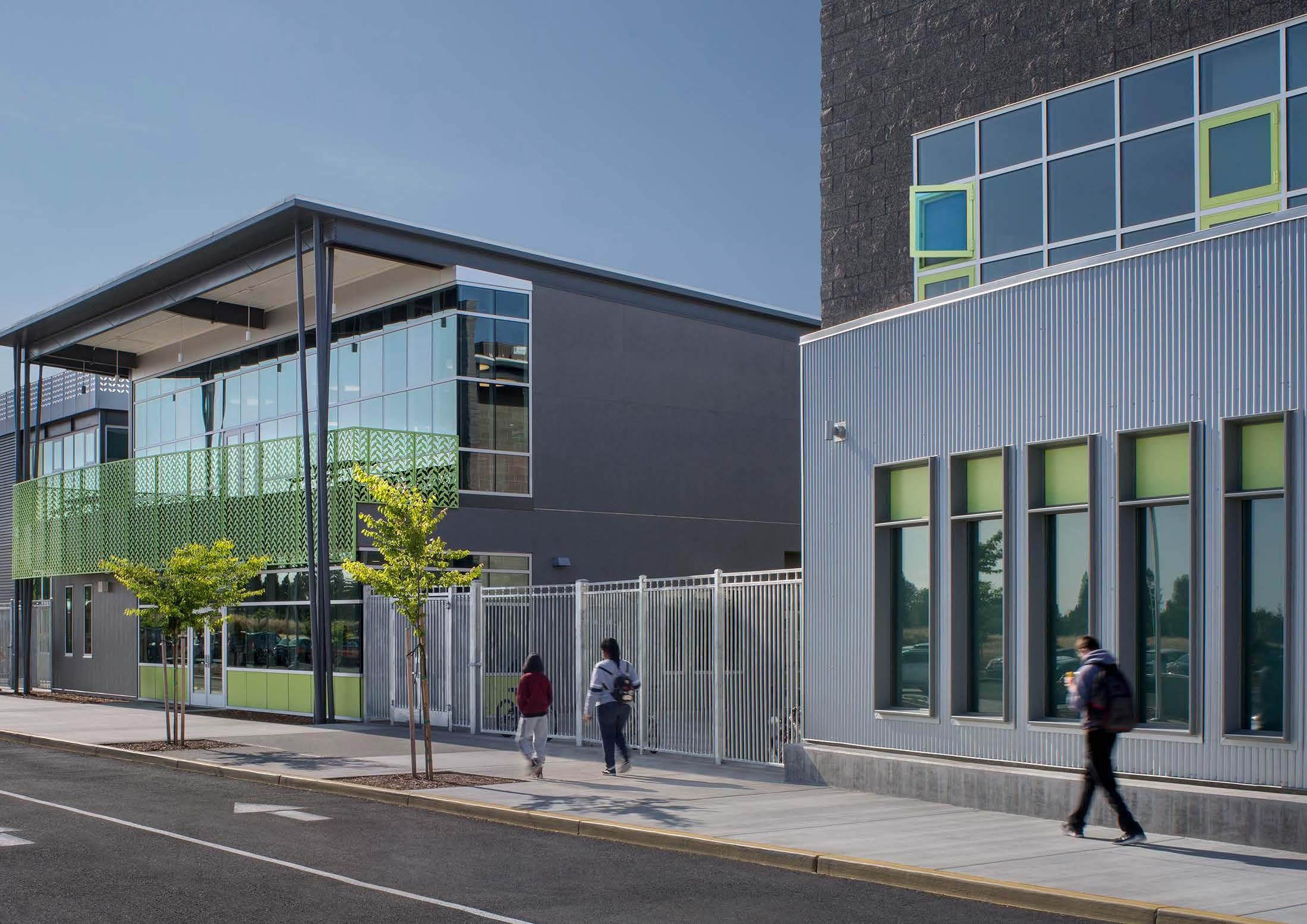
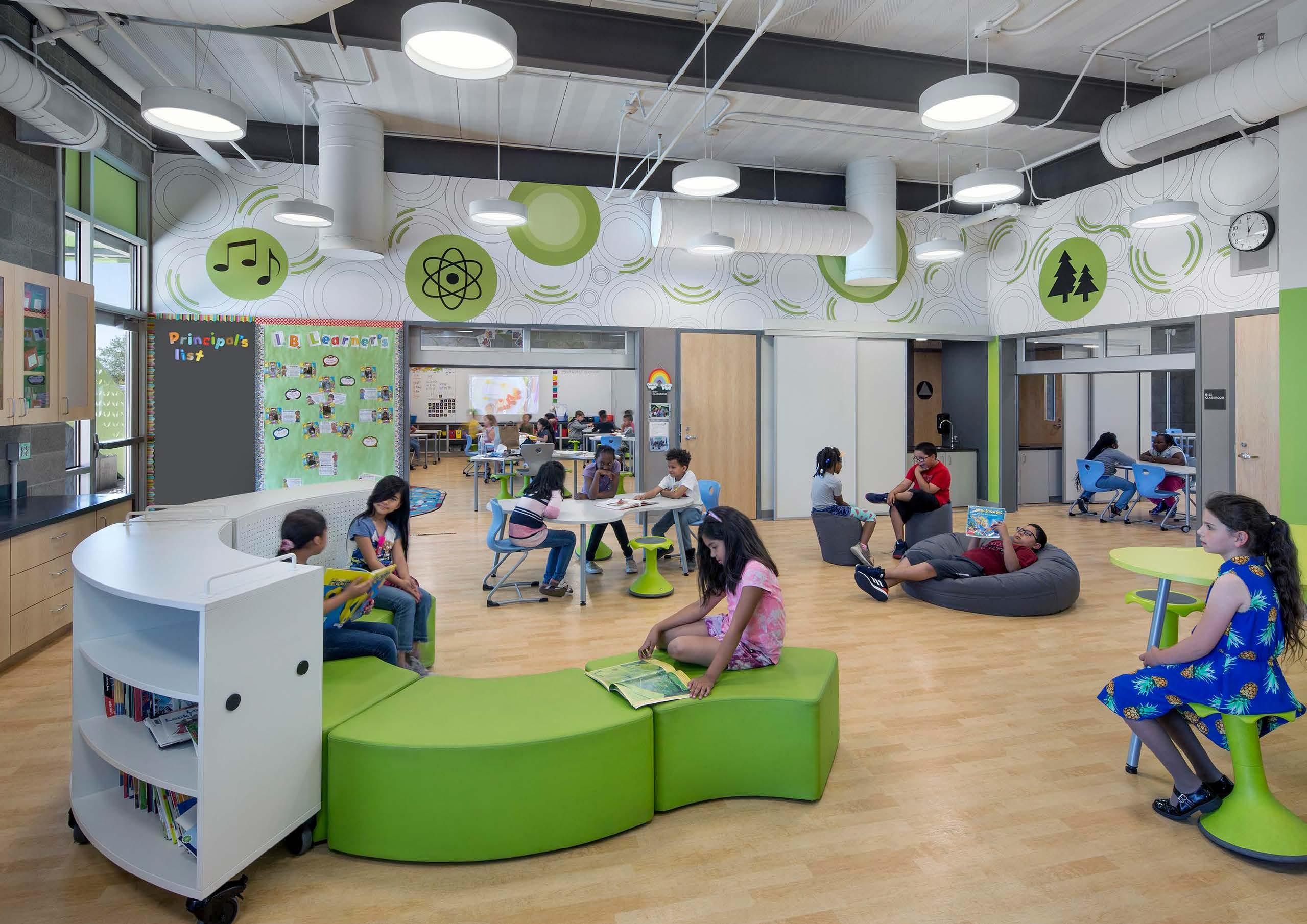
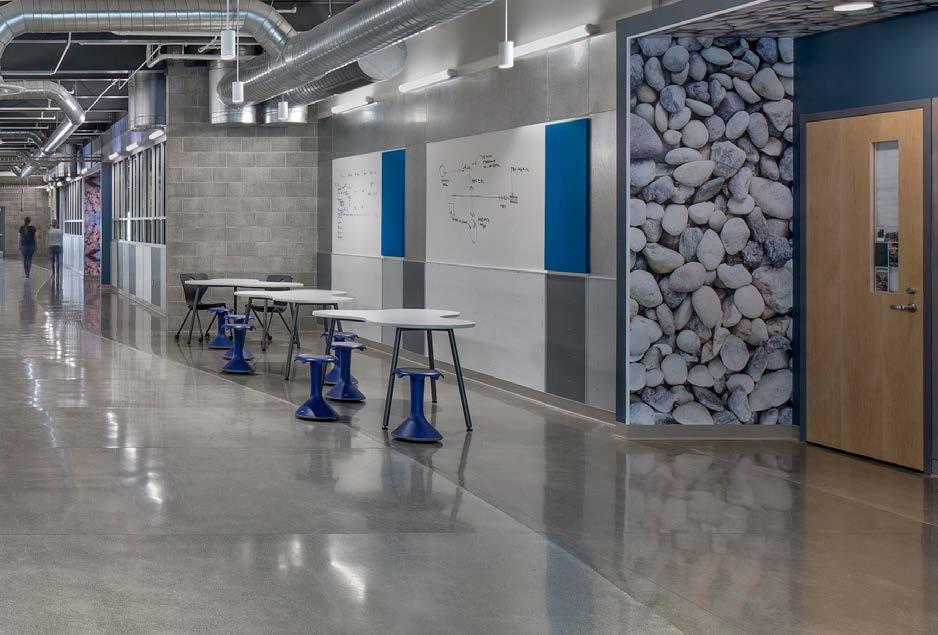
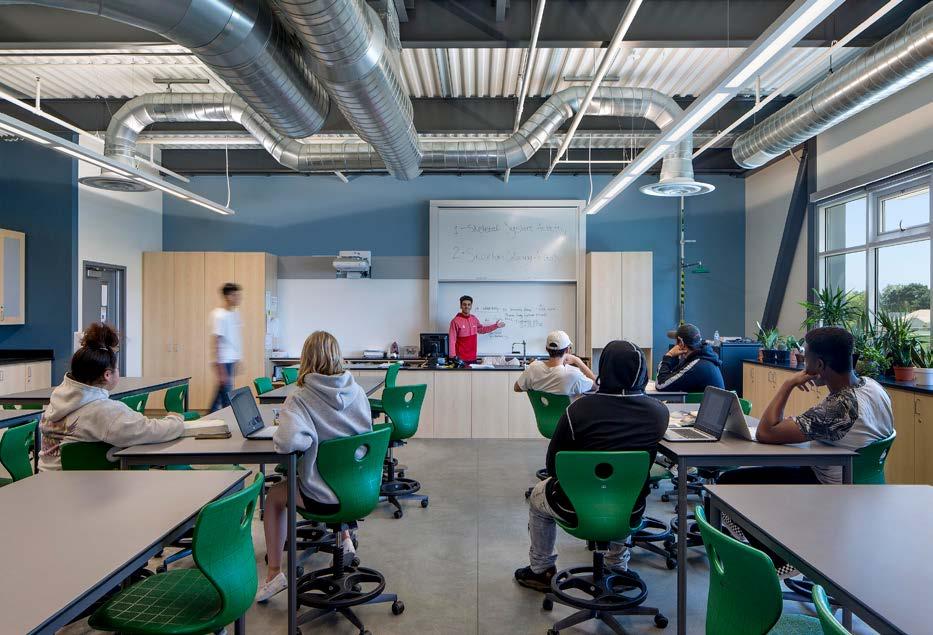

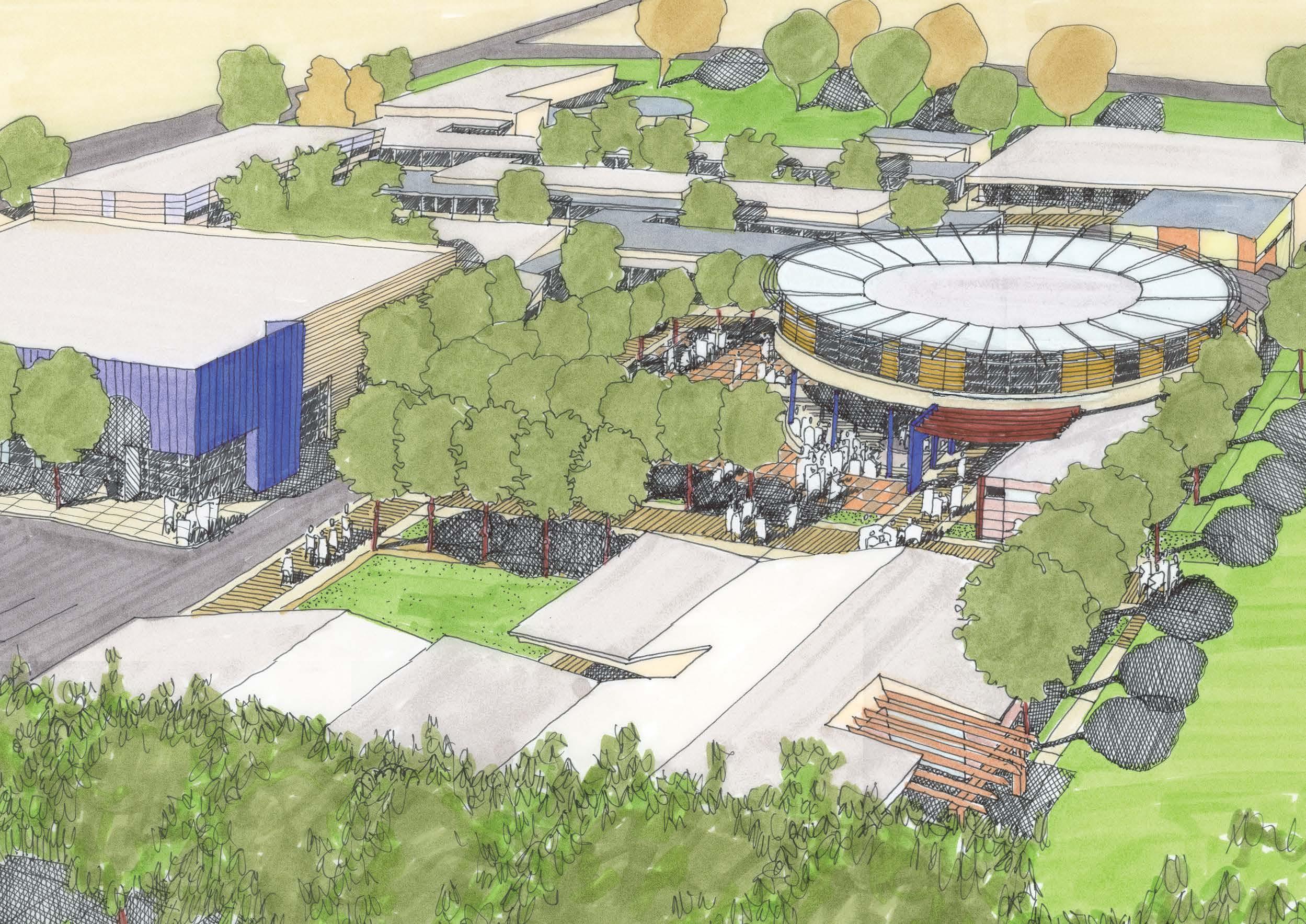
In 2004, the San Lorenzo Unified School District (SLZUSD) took a bold step forward by passing Measure “E,” a transformative bond that secured $49 million for vital facility improvements. A dedicated task force, appointed by the District, prioritized the most pressing needs, engaging the community through public polling, campaigning, and fundraising efforts. Thanks to this grassroots initiative, the bond garnered overwhelming voter support, marking the first local bond passed in 40 years—a remarkable opportunity to embark on a journey of transformation that benefits every student in the district.
With the funds from Measure “E,” SLZUSD has set its sights on a range of modernization and new construction projects across its high school campuses. Key initiatives include replacing portable classrooms with permanent structures, creating state-of-the-art science labs, and renovating existing facilities to enhance the overall educational experience. This ambitious plan promises to provide students with an enriched learning environment, paving the way for future success.

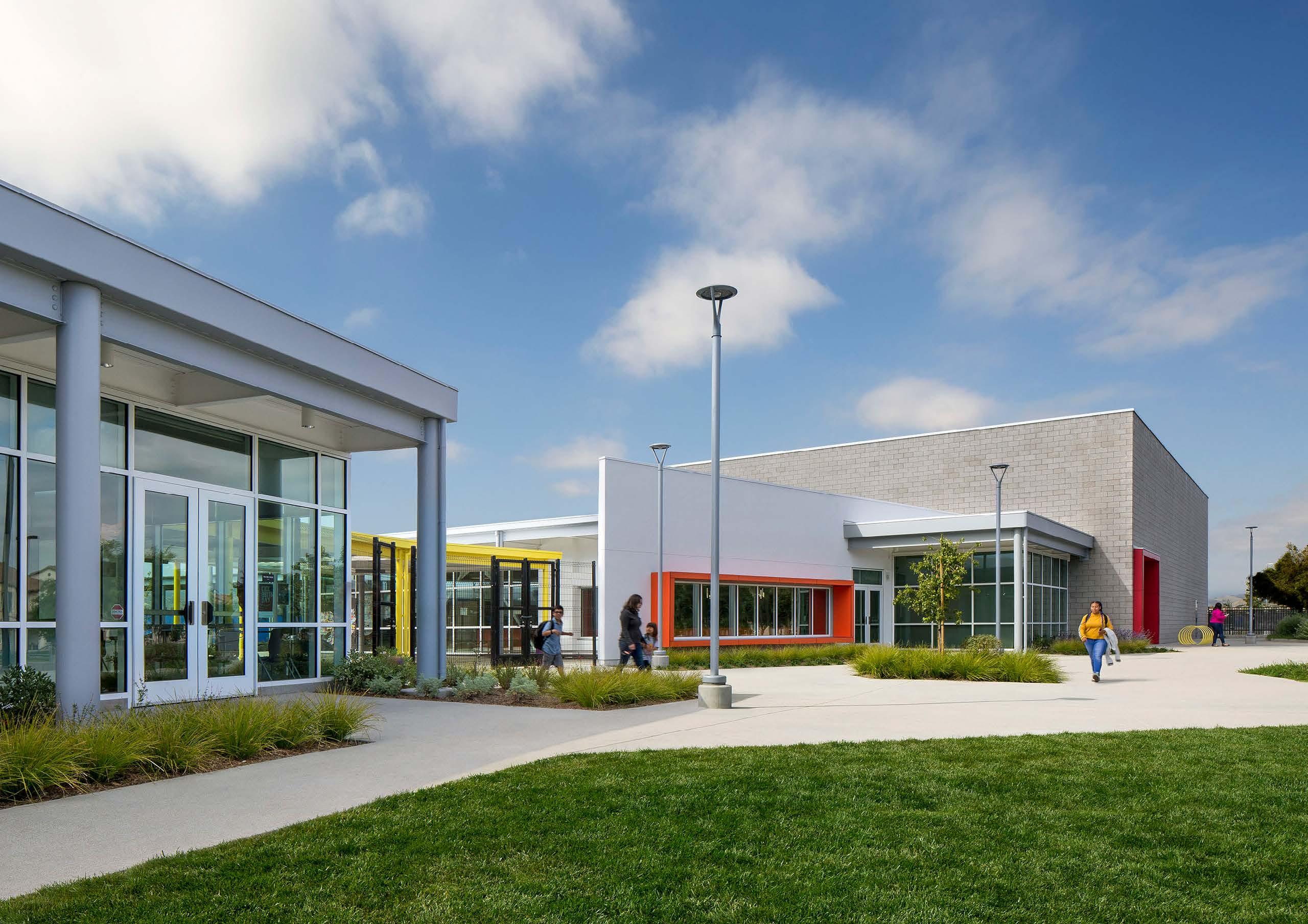
Rio Del Sol’s educational environment is thoughtfully designed to accommodate a diverse array of learning and teaching styles. During the planning phase, classrooms were reimagined as “Learning Labs,” and educators embraced the title of “Learning Guides.” Each teacher’s training manual empowers them to personalize their teaching spaces, fully leveraging the flexibility inherent in the design.
The innovative layout promotes collaboration and adaptability, featuring vestibules—affectionately referred to as “mudrooms”—equipped with shared sinks that encourage student interaction, facilitate hands-on demonstrations, and reinforce hygiene practices. Sliding doors that double as dry-erase surfaces make it easy for teachers to combine classrooms, fostering a seamless collaborative environment. With flexible furniture, mobile AV equipment, and writable magnetic surfaces on every wall, these spaces can transform throughout the day, evolving alongside the curriculum and inspiring students to select their preferred dynamic learning methods.

CHUMASH NATIVE PLANTING BIOMES
CAMPUS ENTRY
PLANTING
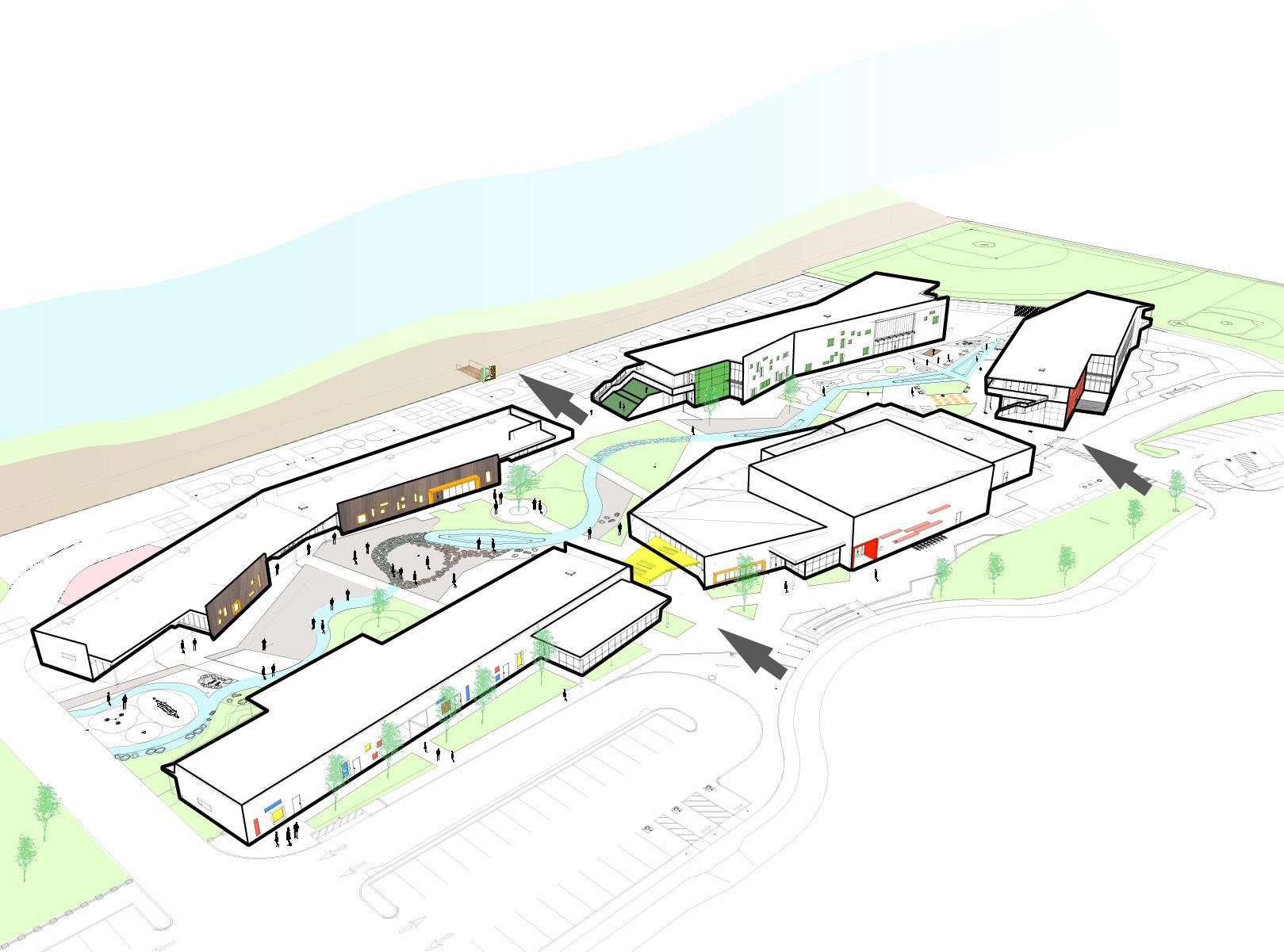

HERB GARDEN & CITRUS GROVE
MIDDLE SCHOOL ENTRY
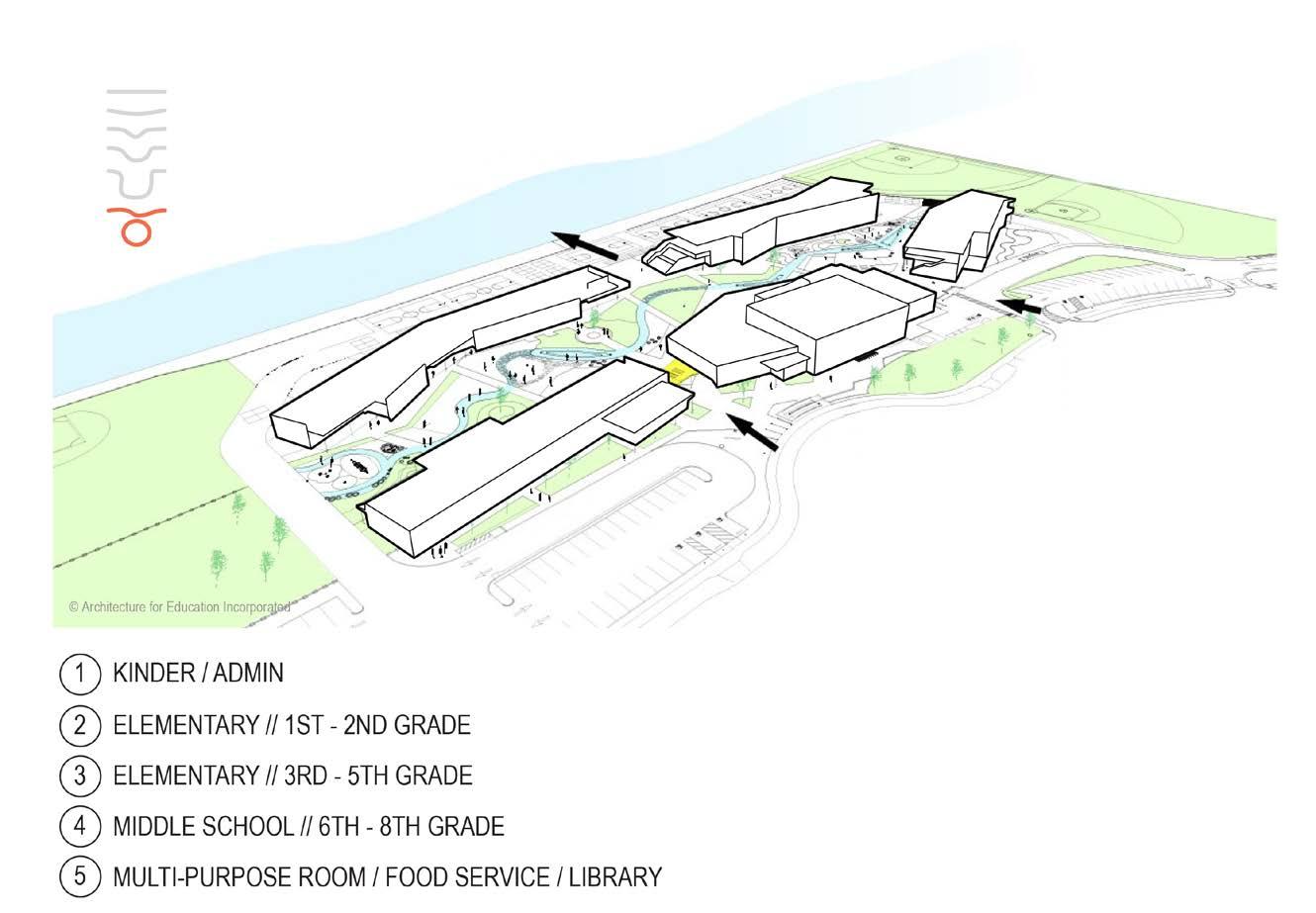
“THE RIVER OF KNOWLEDGE” CARVES INDOOR & OUTDOOR MAKER SPACES
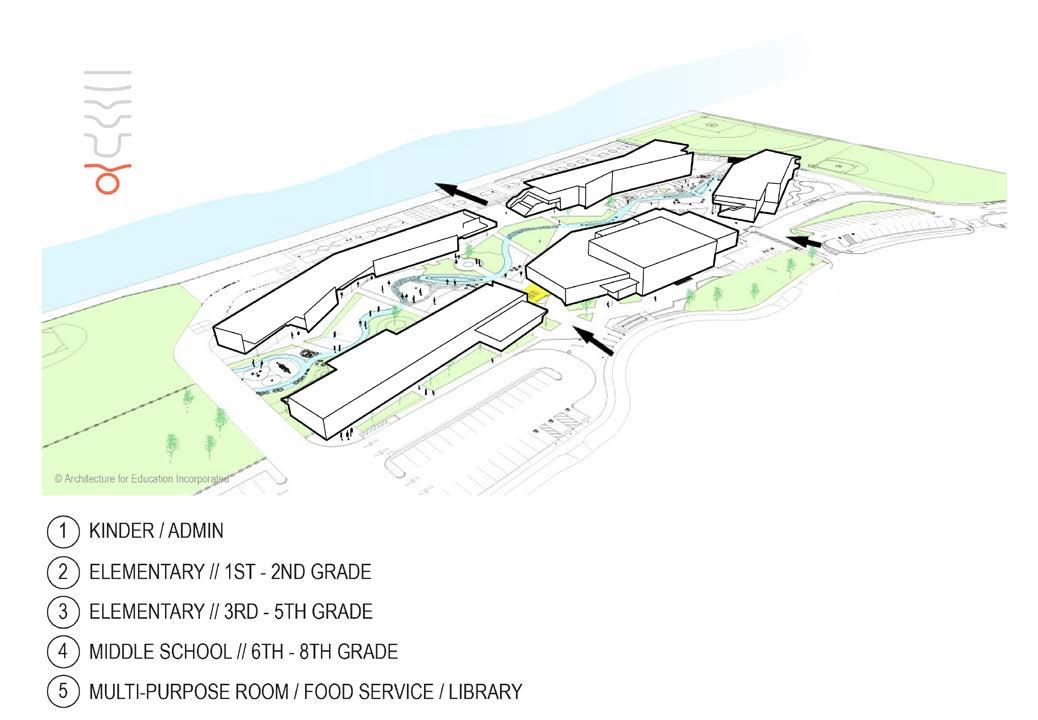
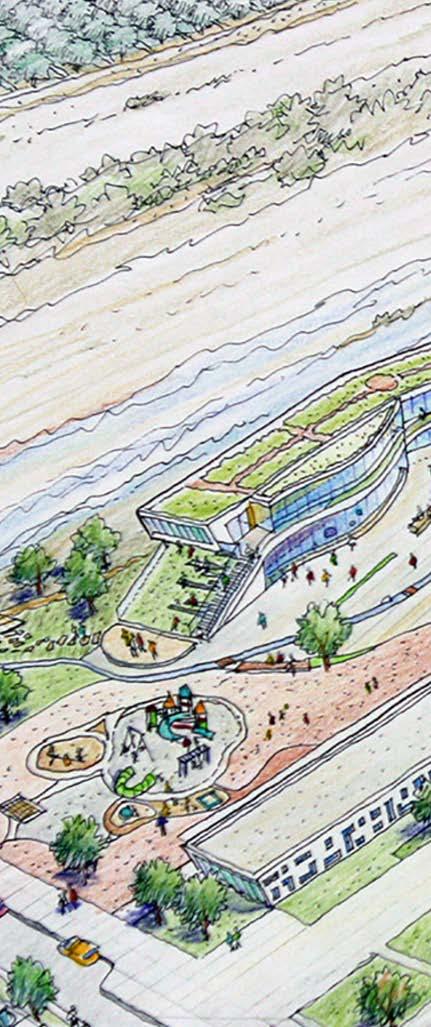
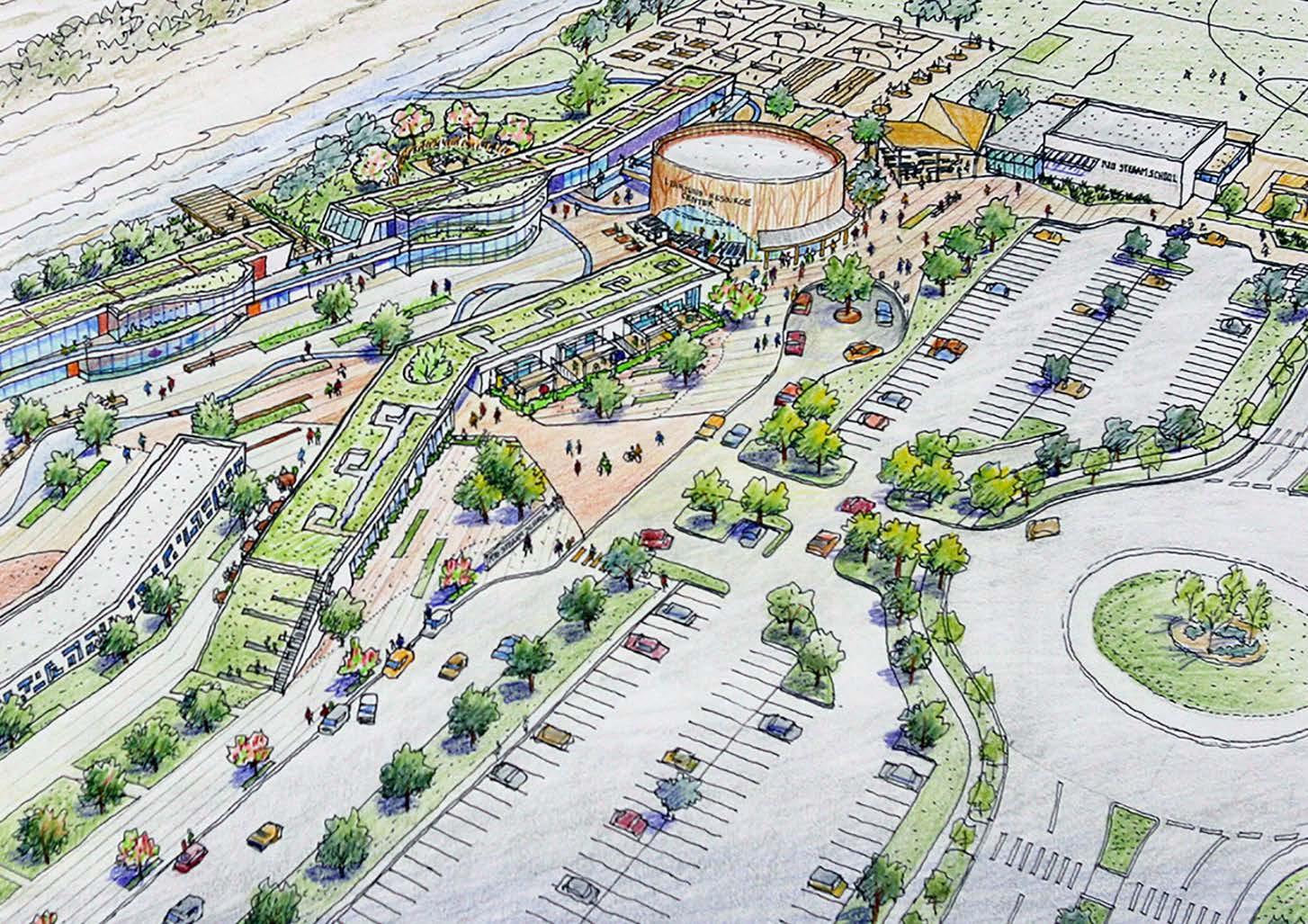
This school was created through community, teacher, and student input. Envisioned as a ‘school of choice,’ a ‘neighborhood school,’ and a ‘STEAM school,’ it was collaboratively planned to draw kids from anywhere in the district.
-Dr. John Puglisi, Superintendant Rio School District

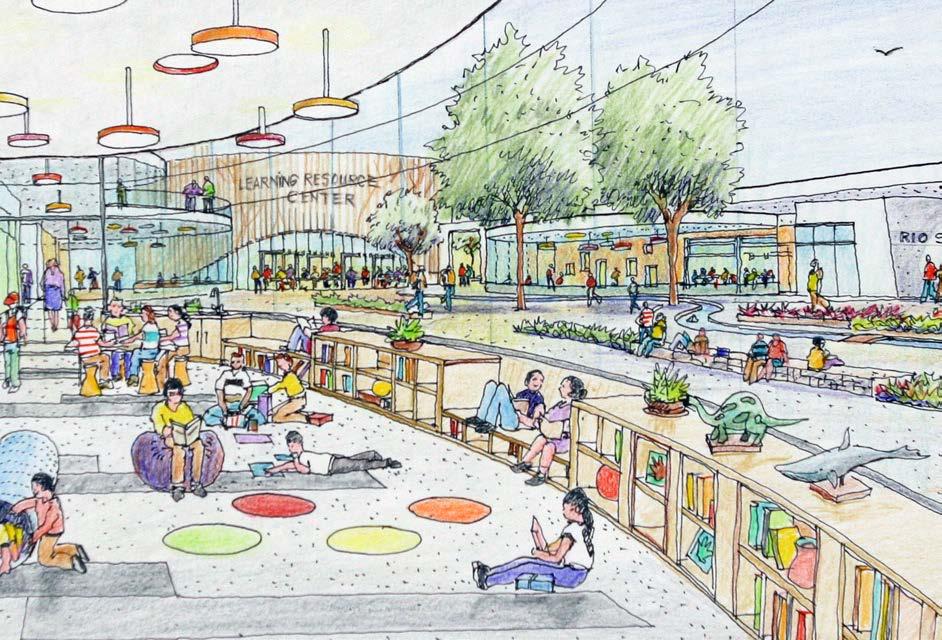
The design team engaged the Stakeholder / Planning Committee – comprised of teachers, community members, parents and students, and District staff – in a series of collaborative activities. All in all, the Stakeholder / Planning Committee participated in a pre-bond ideation meetings, 5 visioning sessions, a full day of tours, and 5 workshops over a 6-month period.
Since 2014, A4E has partnered with the El Monte Union High School District, providing a wide range of planning and design services. Our work began with Conceptual and Schematic Design for a new Multipurpose Gymnasium and Fitness Center at Fernando Ledesma High School.
In 2016, we expanded our collaboration by leading a comprehensive Facilities Master Plan for all eight campuses. Through interactive workshops and stakeholder meetings, we gathered input to guide facility improvements and inform the most effective use of future bond funds.
The Master Plan delivered a detailed assessment of campus needs, identifying building deficiencies, prioritizing improvements, and outlining preliminary costs. It also explored funding sources and established a clear implementation schedule to support the District’s growth.

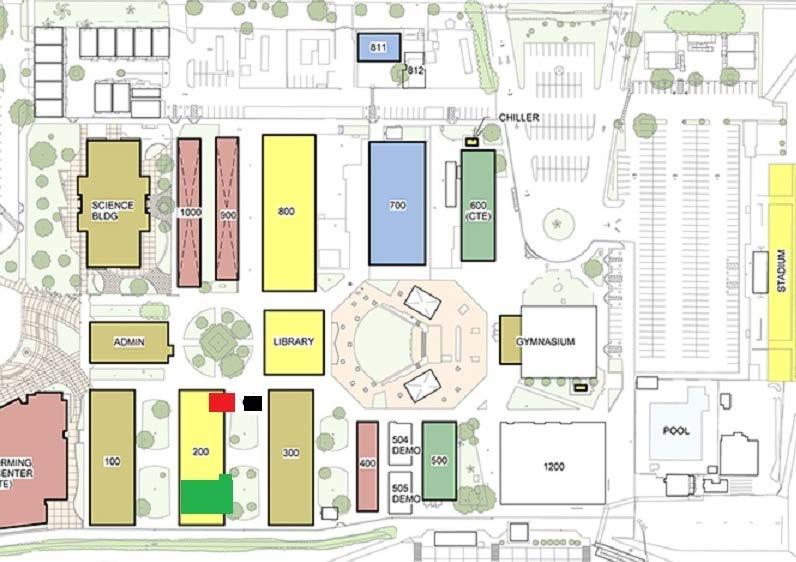
A4E partnered with Rowland Unified School District to deliver a comprehensive Facilities Master Plan, providing a clear roadmap for facility improvements and investments over the past five years. This strategic plan addressed both short- and long-term goals, helping the Board of Education prioritize projects and make informed decisions.
The plan identified current and future facility needs based on enrollment projections and existing capacities. Our team conducted an extensive assessment of all District facilities, noting deficiencies in buildings, utilities, telecommunications, and health and safety conditions. It also outlined policies for long-range facilities management, capital investments to support evolving educational programs, and joint-use opportunities with community partners. A clear implementation strategy aligned scope, funding, and schedule for successful completion.

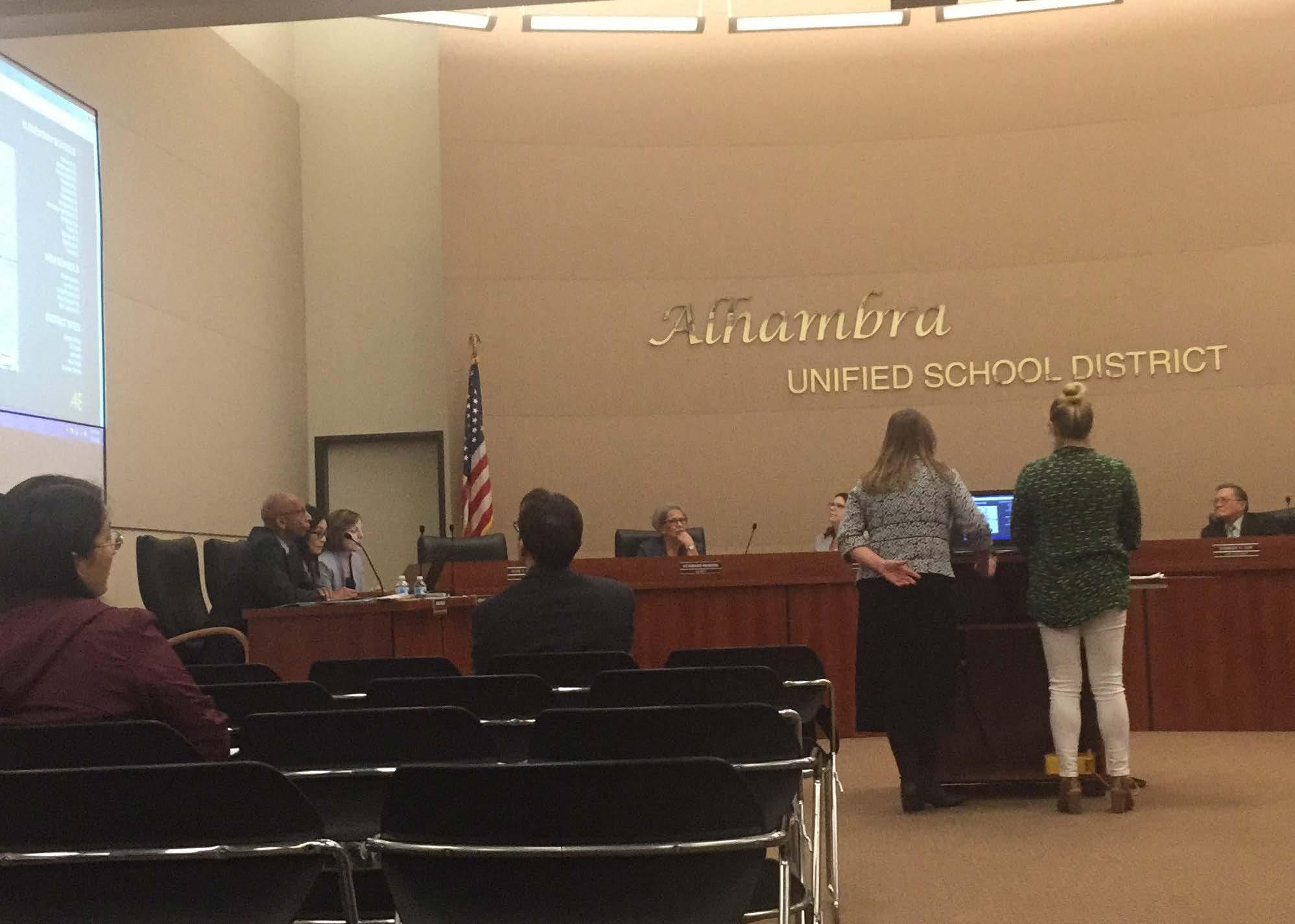
A4E successfully delivered comprehensive master planning services for the Alhambra Unified School District (AUSD), paving the way for future growth and development. Our efforts included thorough facilities assessments, space planning, enrollment projections, conceptual design, cost estimating, and cost-benefit analyses for new construction, site acquisition, and remodeling projects. Throughout the process, A4E collaborated closely with District staff, neighborhood organizations, and administrators to ensure the plan aligned with long-term goals. The completed Facilities Master Plan outlines key projects focused on repairs and upgrades to create safer, well-maintained schools. It also includes technology improvements and energy-efficient enhancements that contribute to cost savings. A detailed project schedule was established to guide implementation, ensuring a strategic and organized approach to realizing the District’s vision for a modern educational environment.

