CAREER TECH
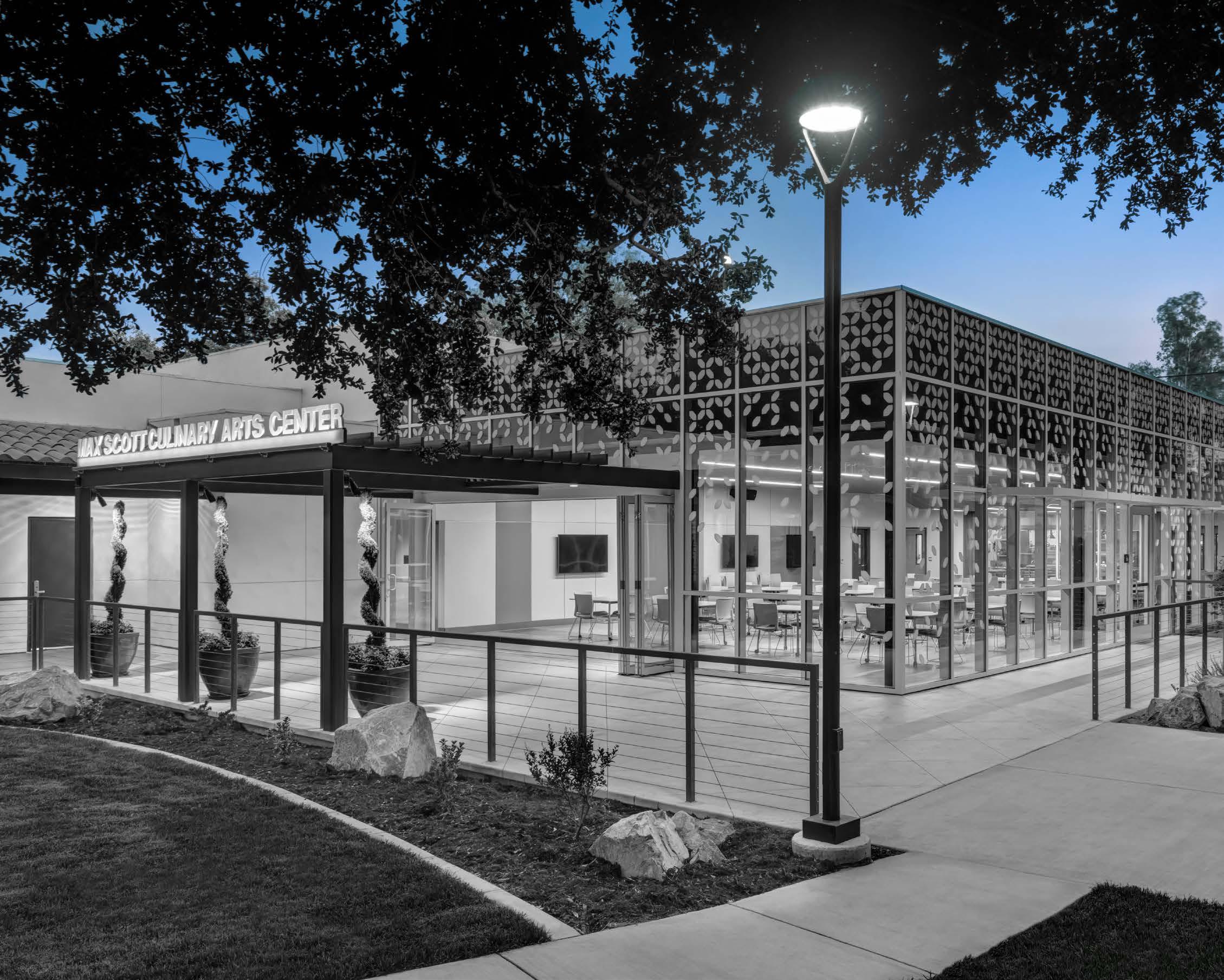




Career Technology Education (CTE) opens doors for students, providing them with flexible, hands-on opportunities to explore diverse career pathways and the essential skills needed to succeed in their chosen fields. Designed to mirror industry standards and practices, CTE creates a dynamic learning environment where theory meets practical application, empowering students to thrive in real-world settings.
A4E’s journey in CTE design began over 30 years ago with the development of the Pomona Vocational Center. Since then, we have actively contributed to numerous campus projects that prioritize foundational career training. Beyond just creating state-of-the-art facilities, A4E has successfully assisted multiple district clients in securing state funding, ensuring that these vital programs continue to flourish and support the next generation of skilled professionals.
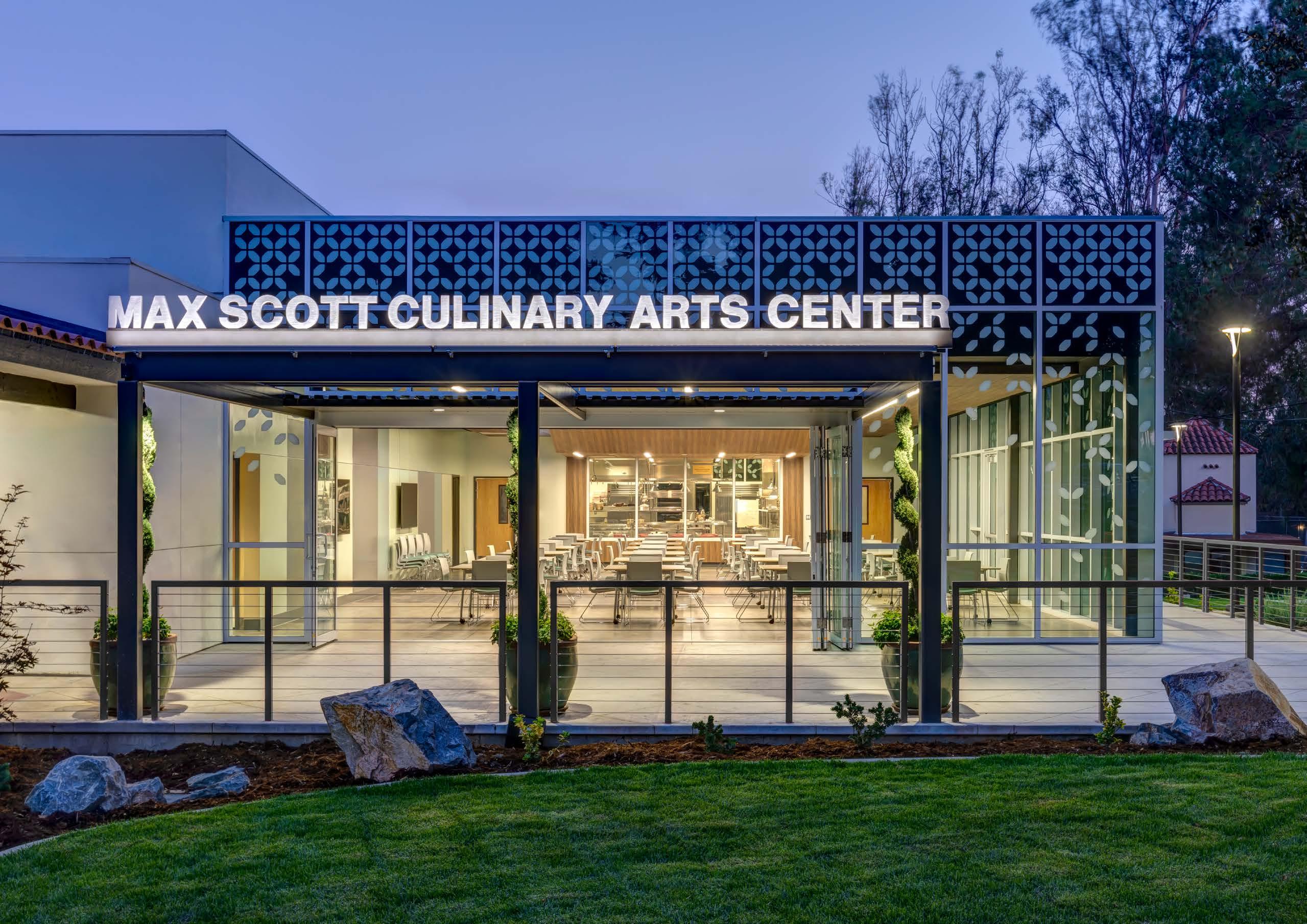
Boys Republic | Chino Hills, CA
The Max Scott Culinary Arts Center at Boys Republic unites a professional teaching kitchen with the restored 1926 Dining Hall by architect Myron Hunt. The design honors Hunt’s Arts and Crafts legacy while seamlessly integrating a new production kitchen, bistro, and teaching spaces.
The addition’s minimalist glass-box design emphasizes function and horizontal lines. A frit pattern on the glazing provides shading and features a falling-leaf motif, celebrating nature as a core design element. The result is a harmonious blend of historic character and 21st-century learning needs.

RESTORATION + INNOVATION
21st CENTURY LEARNING
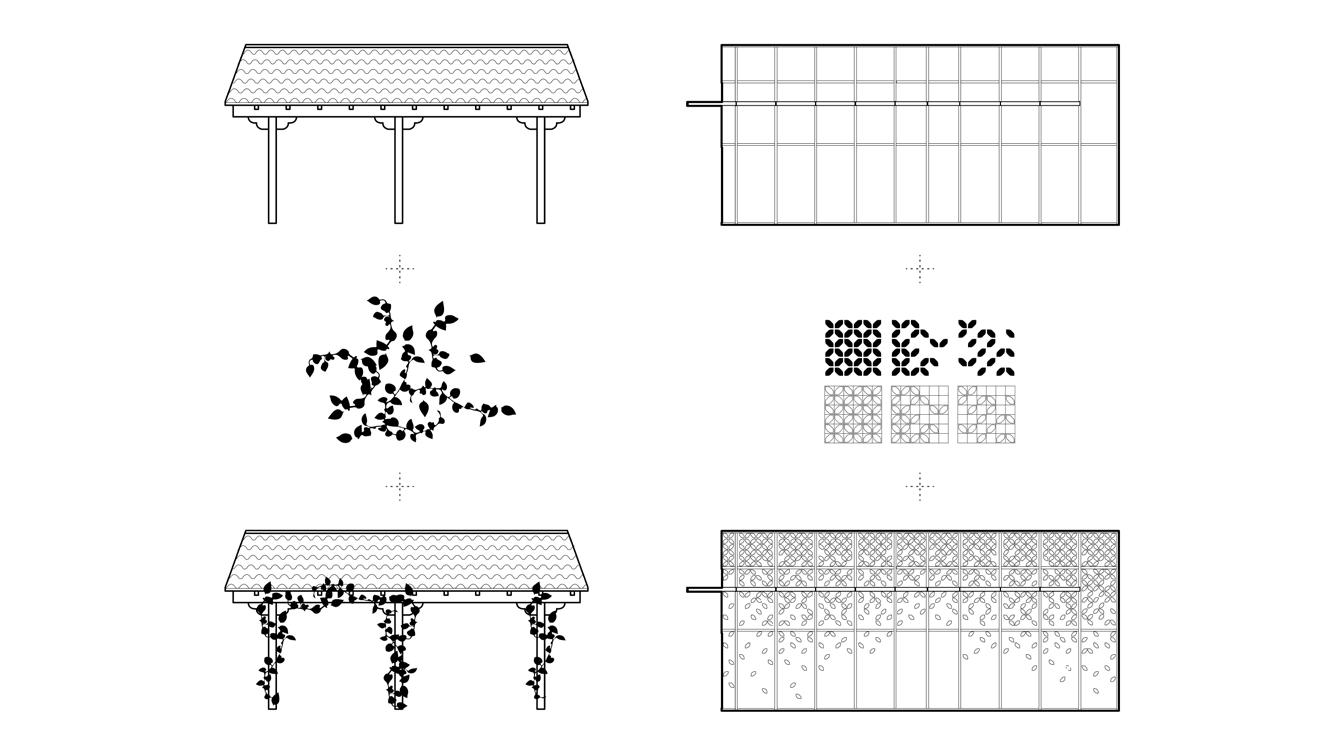
FUNCTIONAL DESIGN
NATURE AS ORNAMENT
RESTORATION + INNOVATION


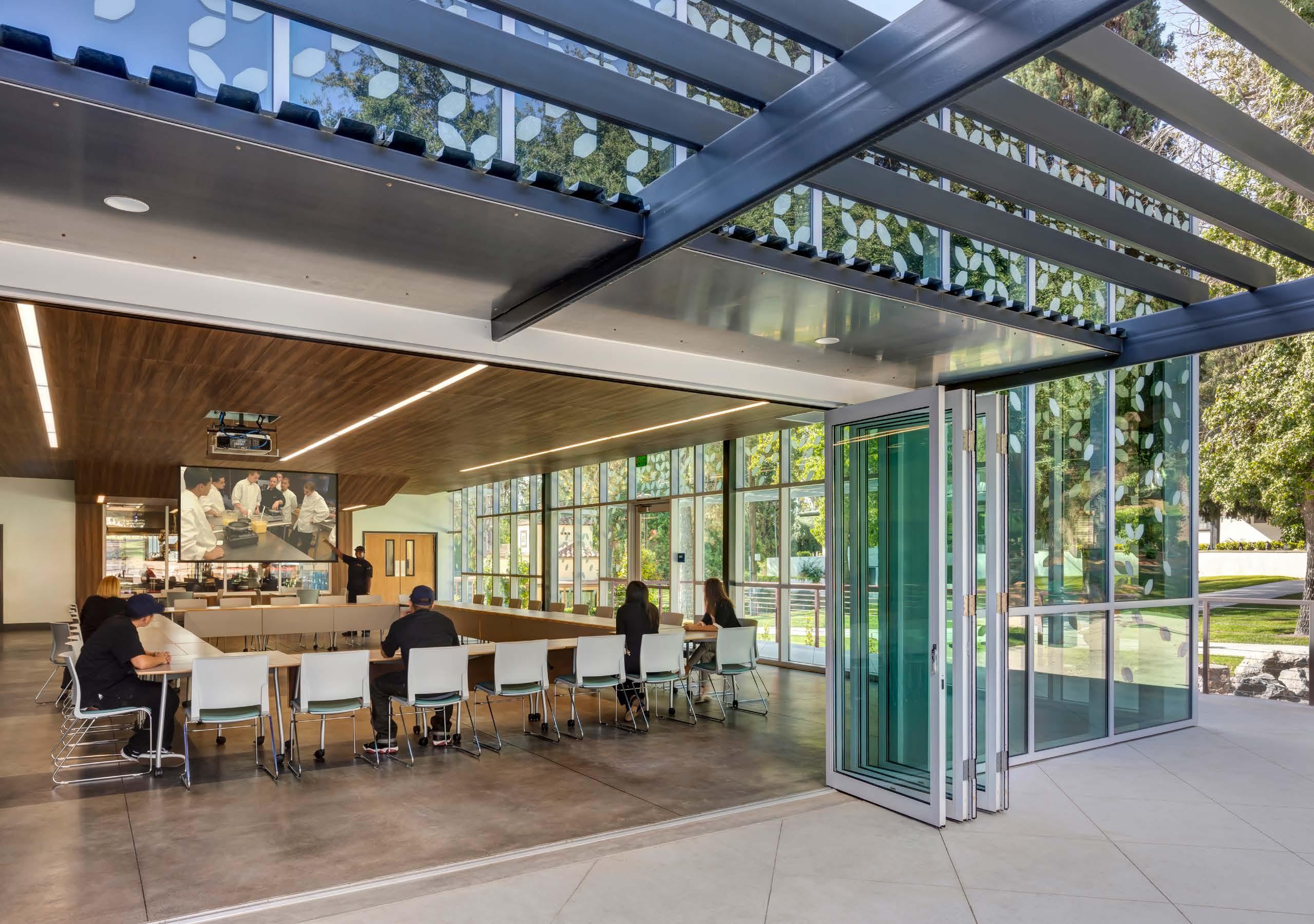
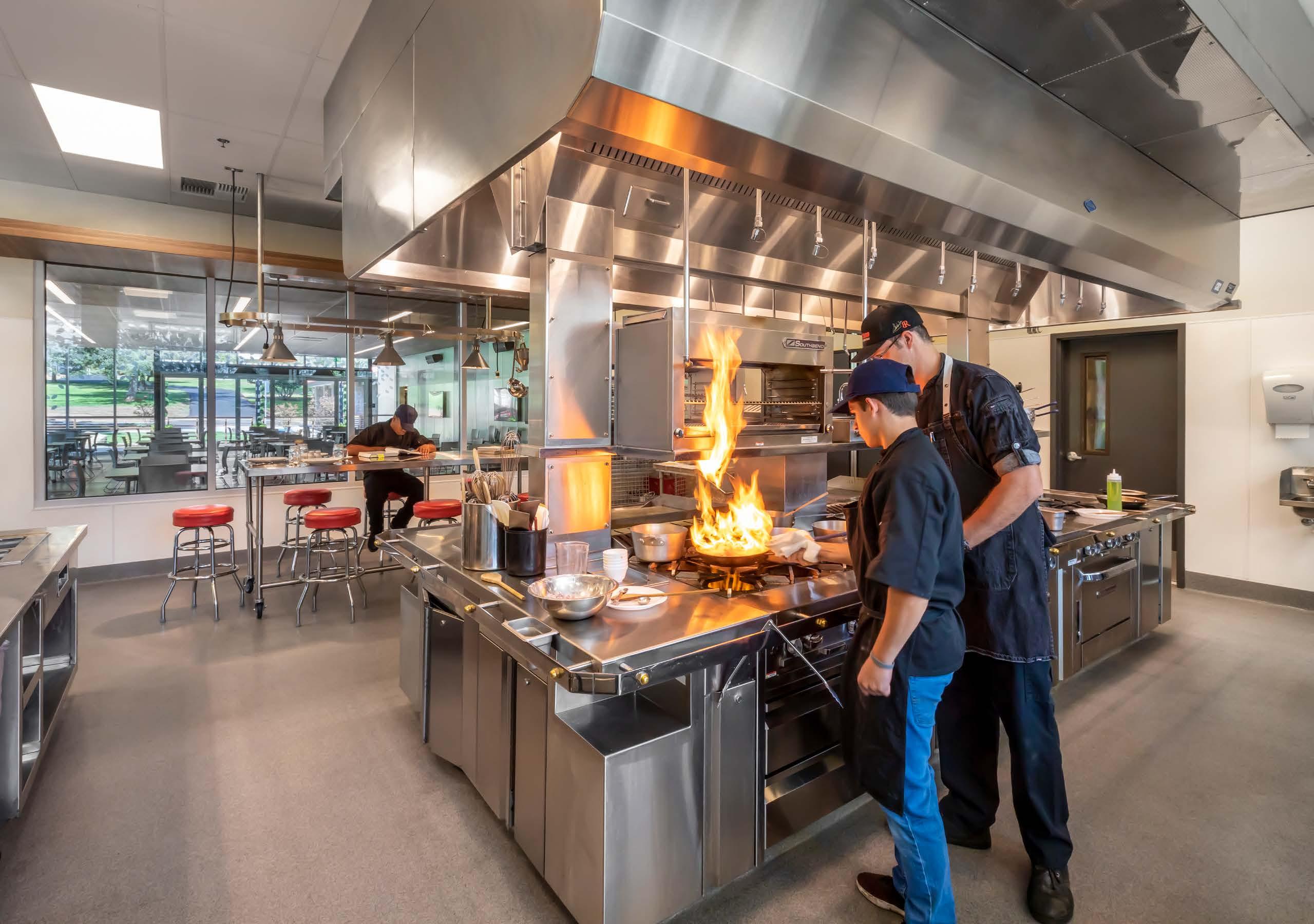
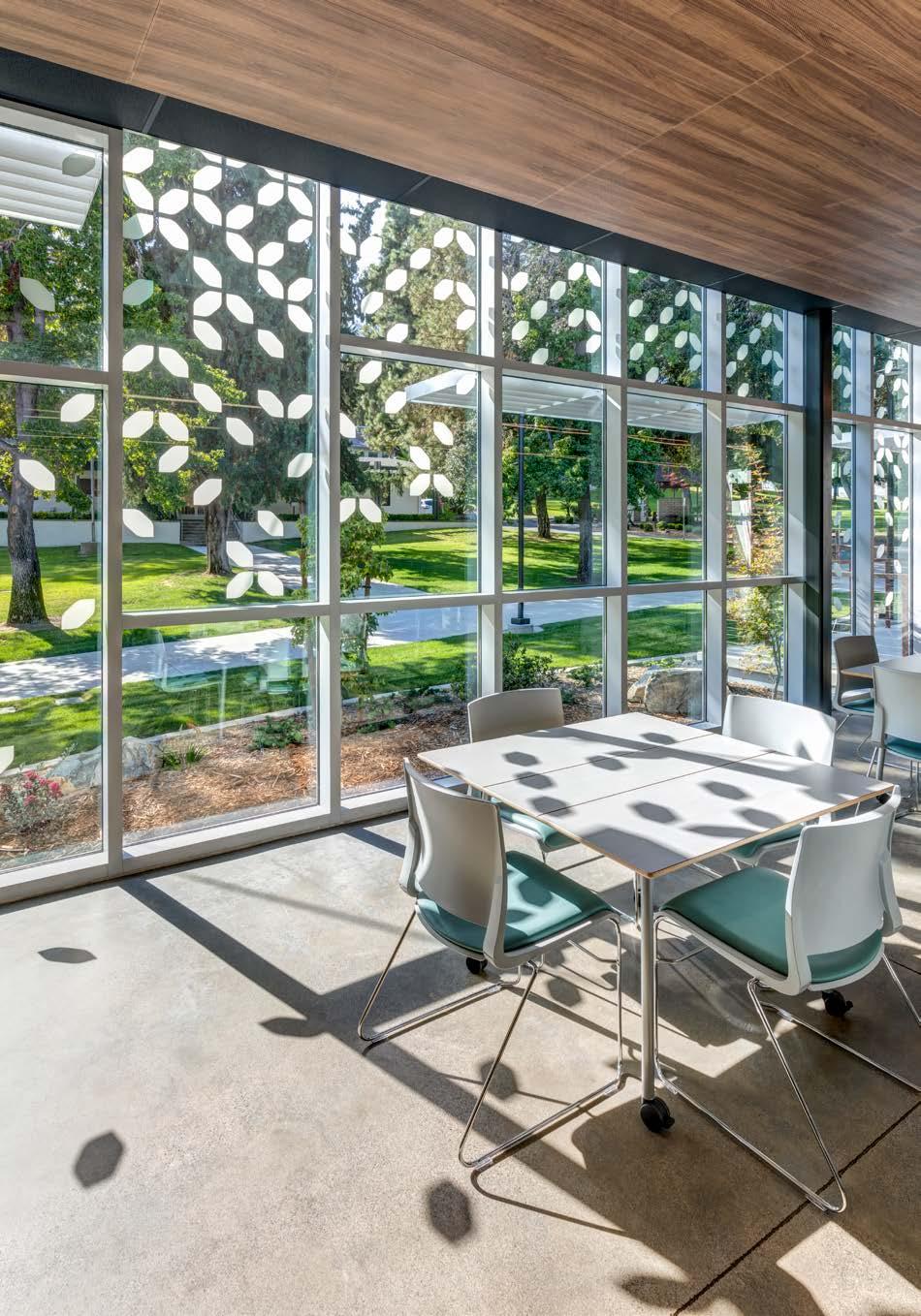
The new addition maximizes economy through a flexible design serving multiple purposes by allowing the Bistro to function for dining, board meetings, events and as a classroom.

THE KITCHEN USED TO BE A DISTRACTION FROM DAILY LIFE.
NOW IT’S A WAY OF THINKING AND BEING.
- Boys Republic Students


The design of the teaching kitchen provides multiple workstations for learning, including a prep station to learn principles of mise-en-place or demonstrations of knife skills, an island suite for cooking, and a chef’s table to learn plating skills and study in small groups.
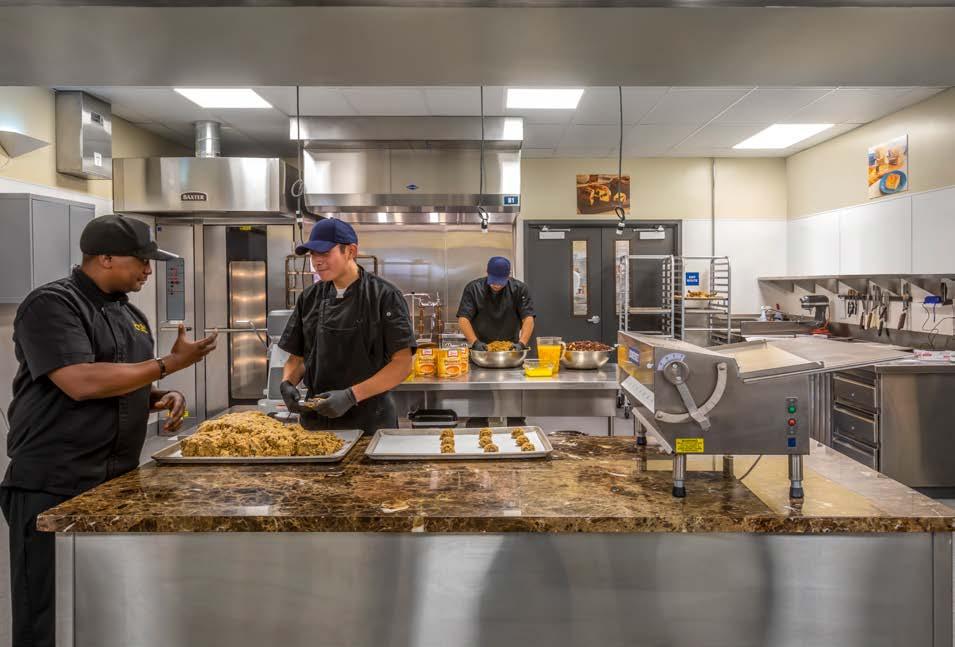
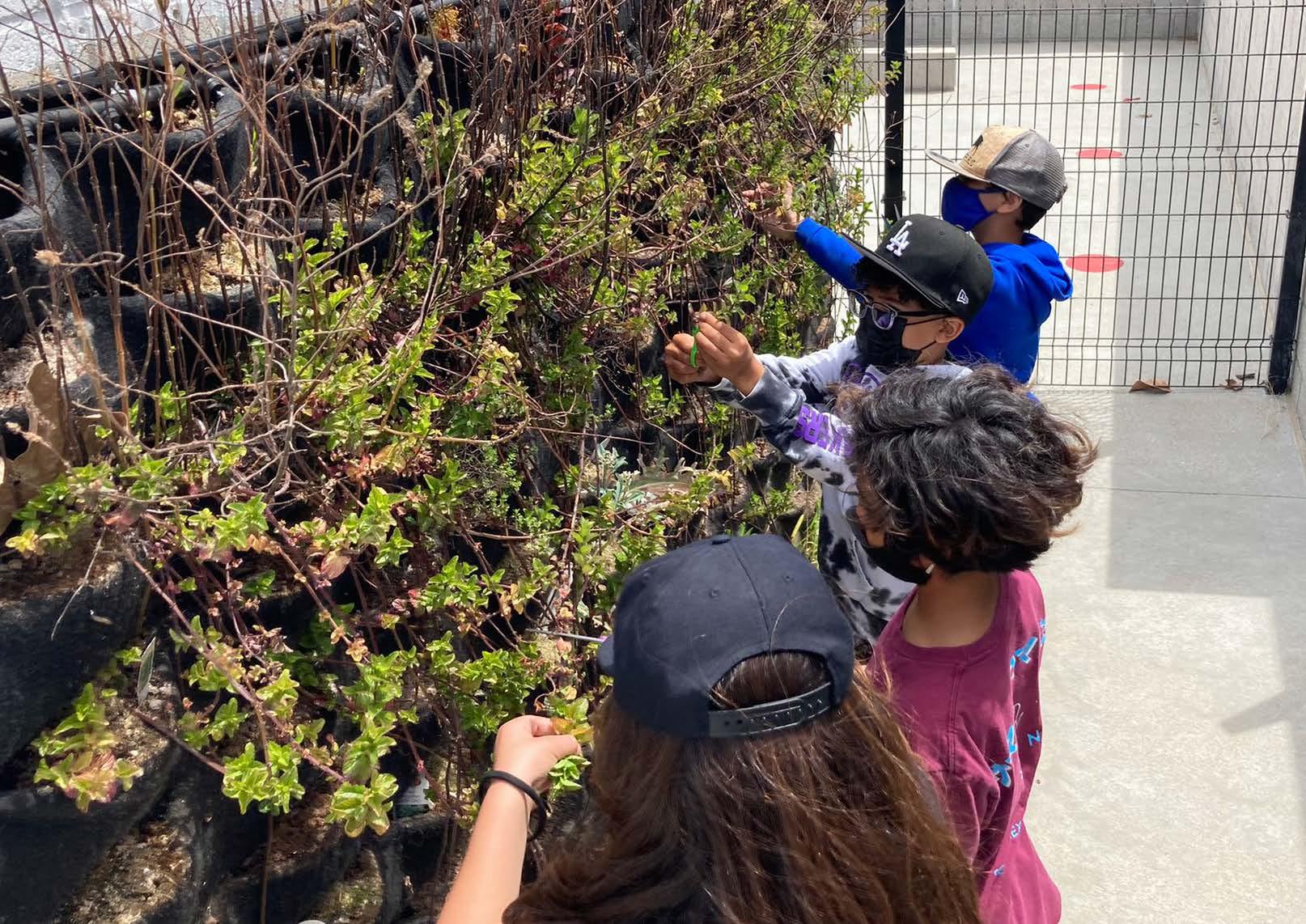
Located along the Santa Clara River on ancestral Chumash lands, the school features an innovative outdoor culinary area within the “River of Knowledge,” a winding path that enriches student learning. This hands-on space connects food science, nutrition, and sustainability with Chumash principles of creativity, culture, and caring, fostering collaboration and life skills across grade levels.
Equipped with advanced kitchen tools and outdoor cooking stations, the center offers a seamless indoor-outdoor learning experience and serves as a venue for community and cultural events. Surrounded by makerspaces for diverse disciplines, the culinary area is a vital part of Rio Del Sol’s educational ecosystem, ensuring all students have access to immersive, hands-on learning.

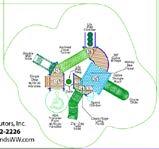
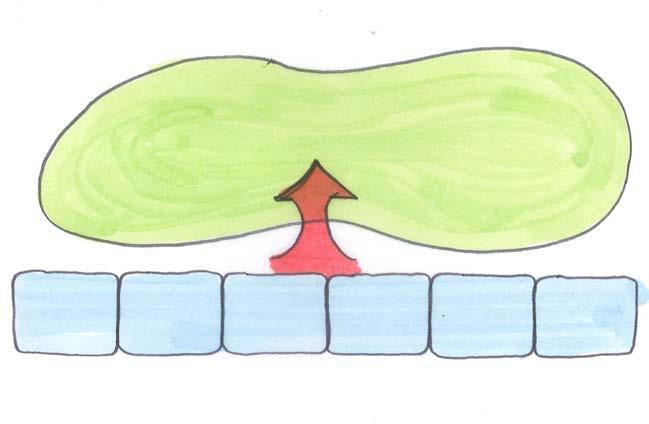

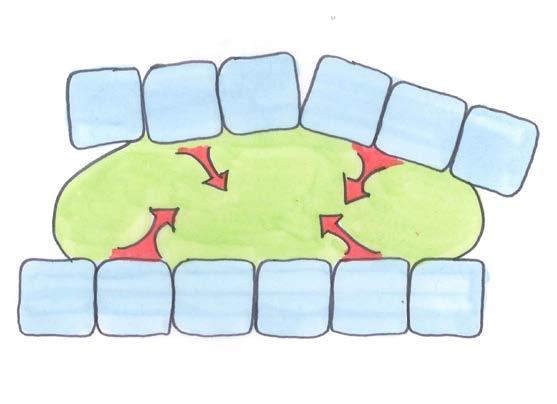
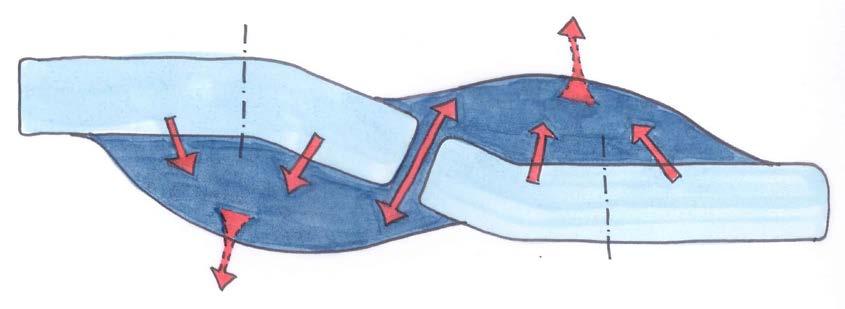


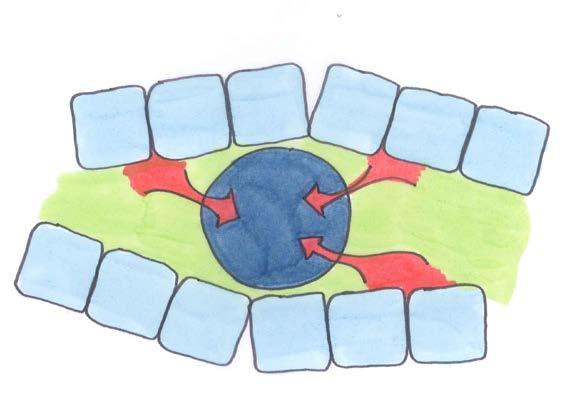

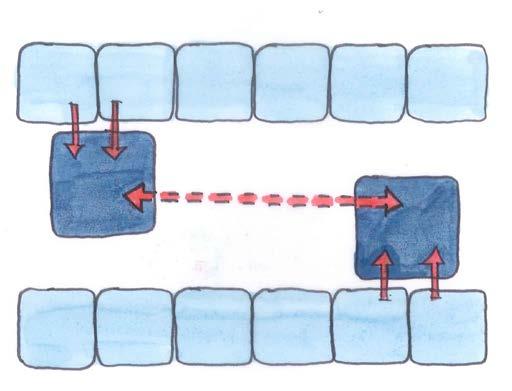
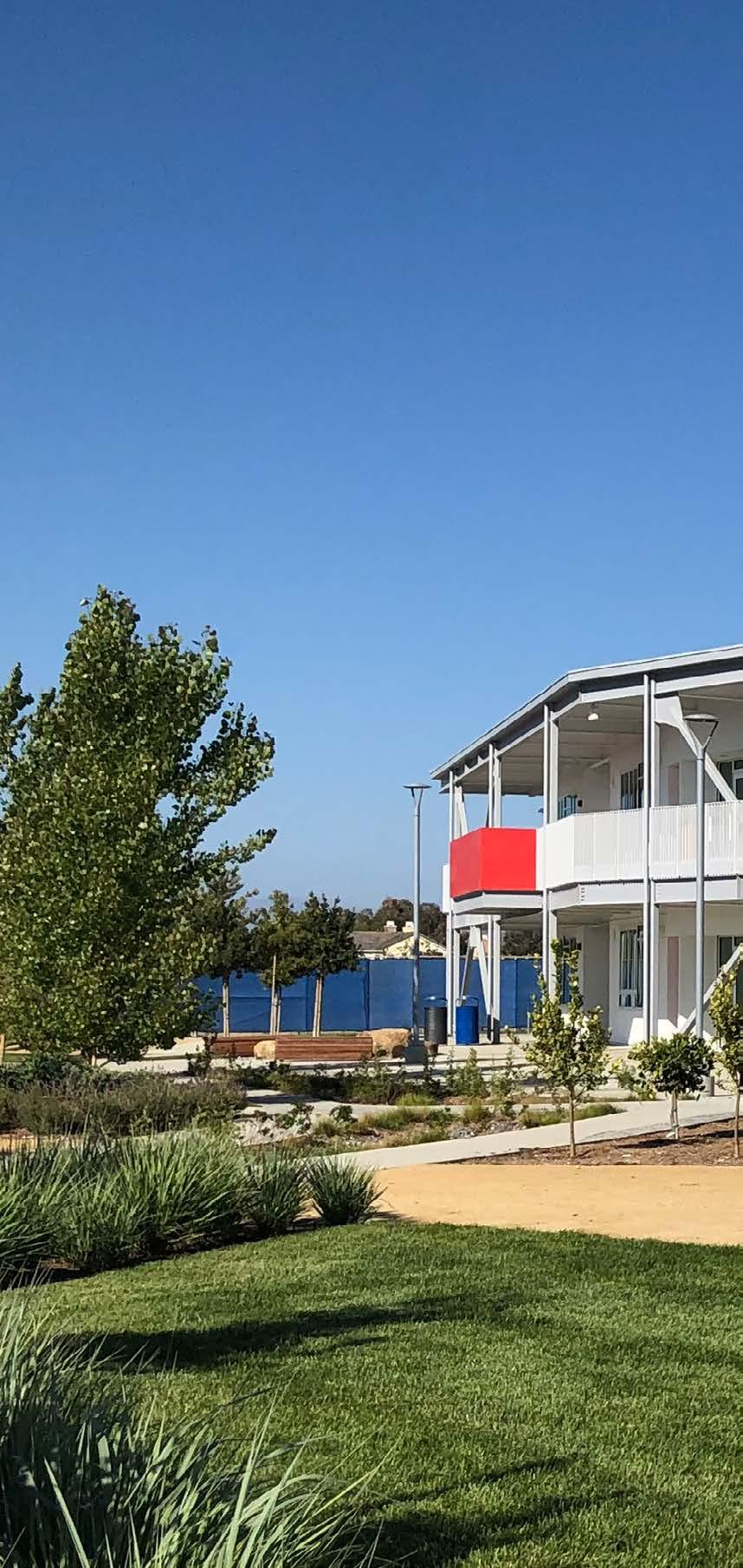
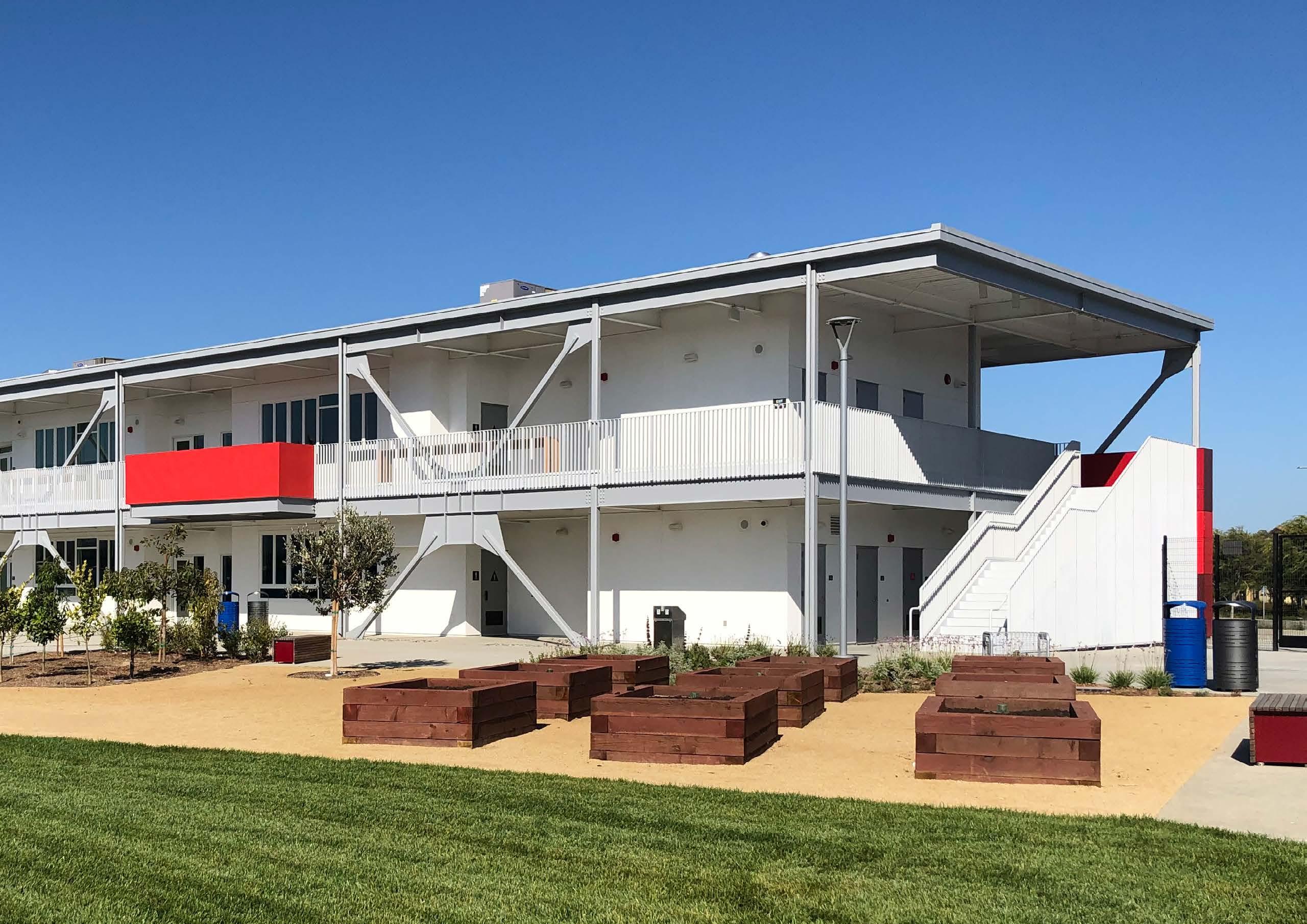
MY STUDENTS GIVE THEMSELVES PERMISSION TO RESEARCH, BUILD, DESIGN, CREATE, AND EXPERIMENT FREELY IN THE INDOOR AND OUTDOOR LEARNING SPACES... THE ENTIRE CAMPUS IS THEIR LEARNING PLAYGROUND.
- Camille Izvarin M.S., 3rd Grade Learning Guide, Rio del Sol School
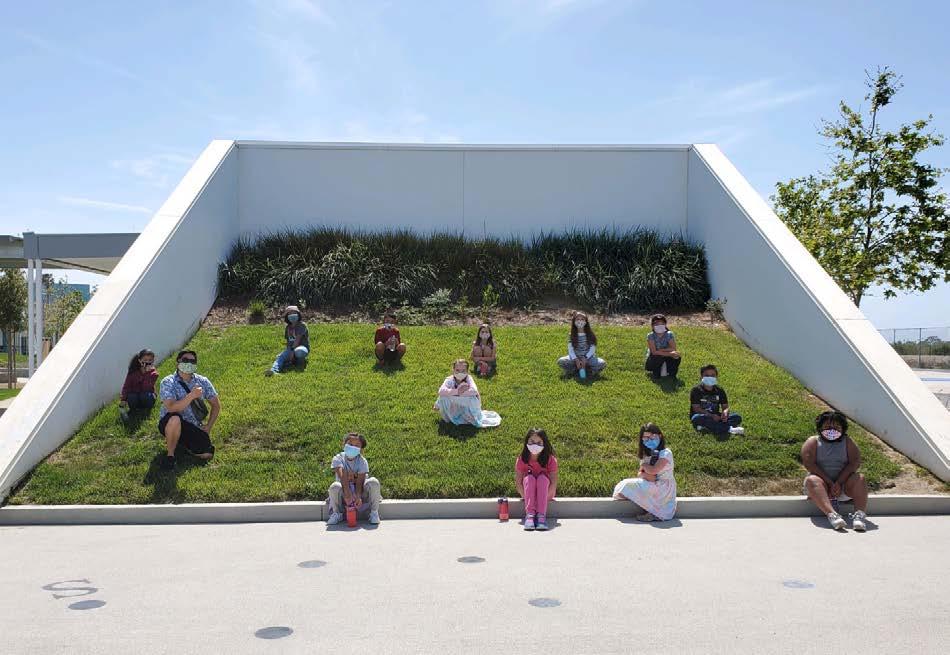

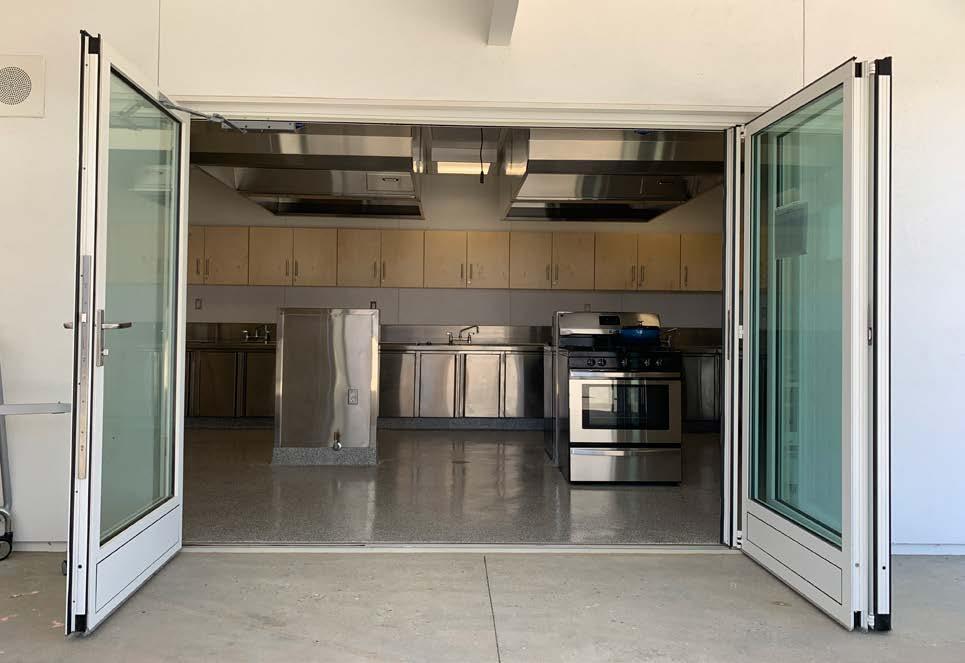

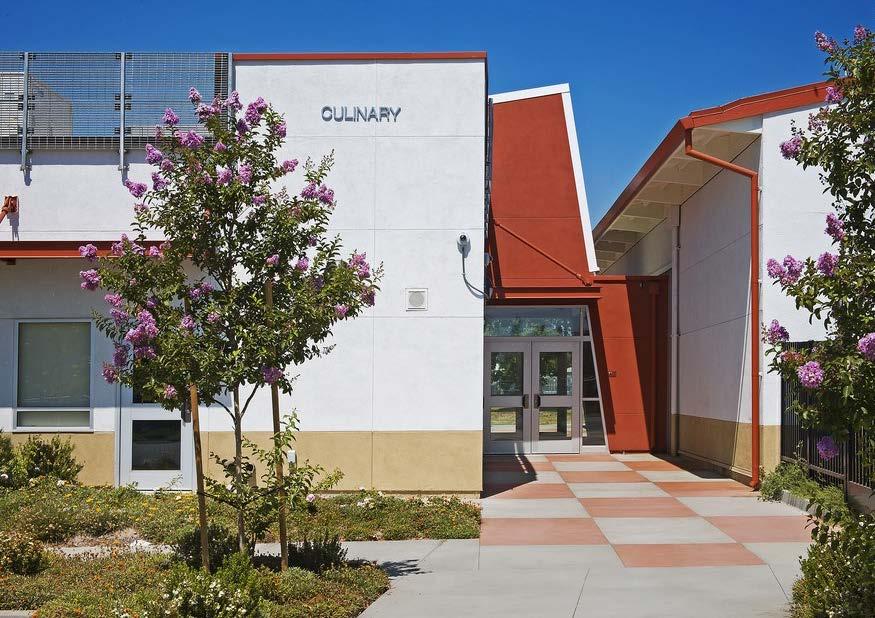
Rialto Unified School District | Rialto, CA
The Culinary Academy combines a fully operational District Kitchen with a modern teaching facility focused on culinary excellence. Featuring professional-grade stations, baking operations, flexible classrooms, and a demonstration kitchen, the 11,600-square-foot academy fosters creativity and skill development.
Each piece of equipment was carefully selected with industry partners to ensure real-world relevance. Constructed for approximately $5 million, with $2 million supported by California CTE State Funding Grants, the facility provides a dynamic environment where students learn, practice, and refine their craft, seamlessly blending theory with hands-on experience.

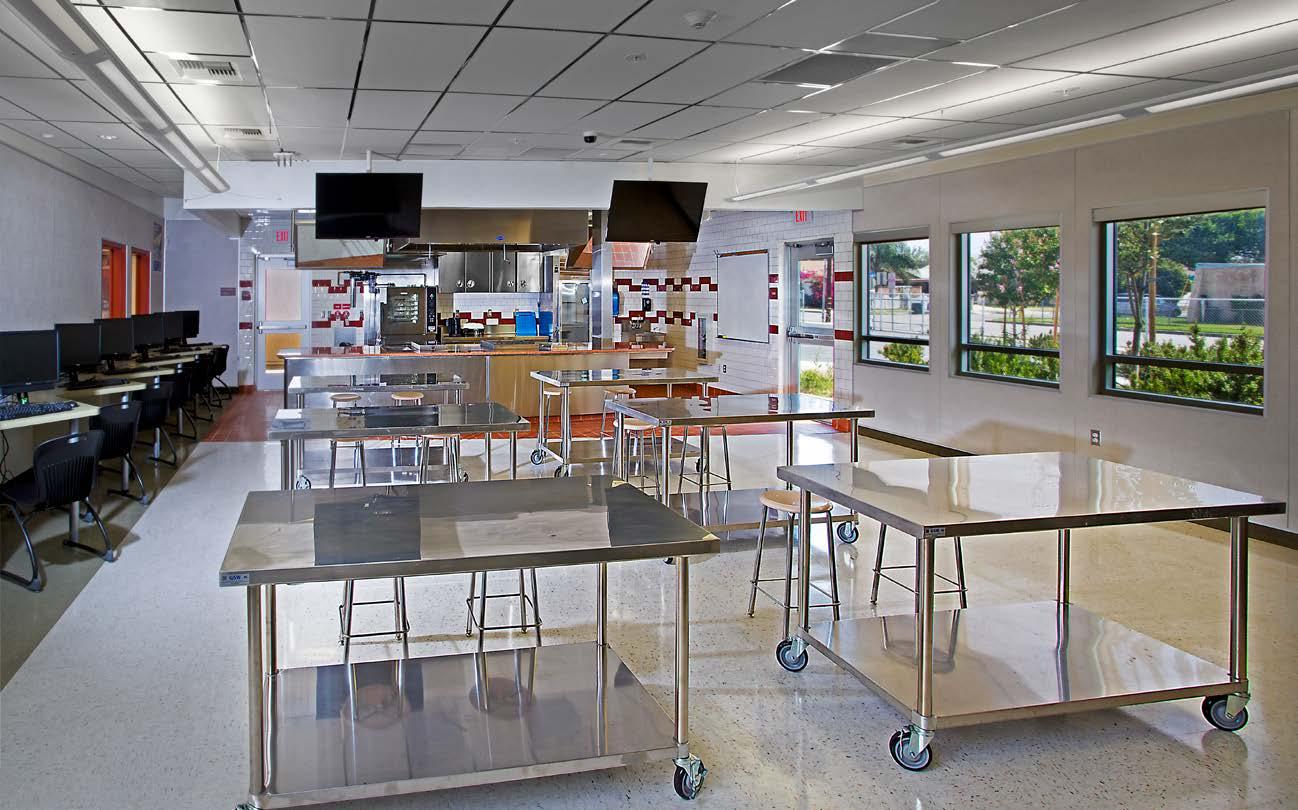
All culinary equipment is professional-grade, informed by industry partners who consulted directly with our client and design team.


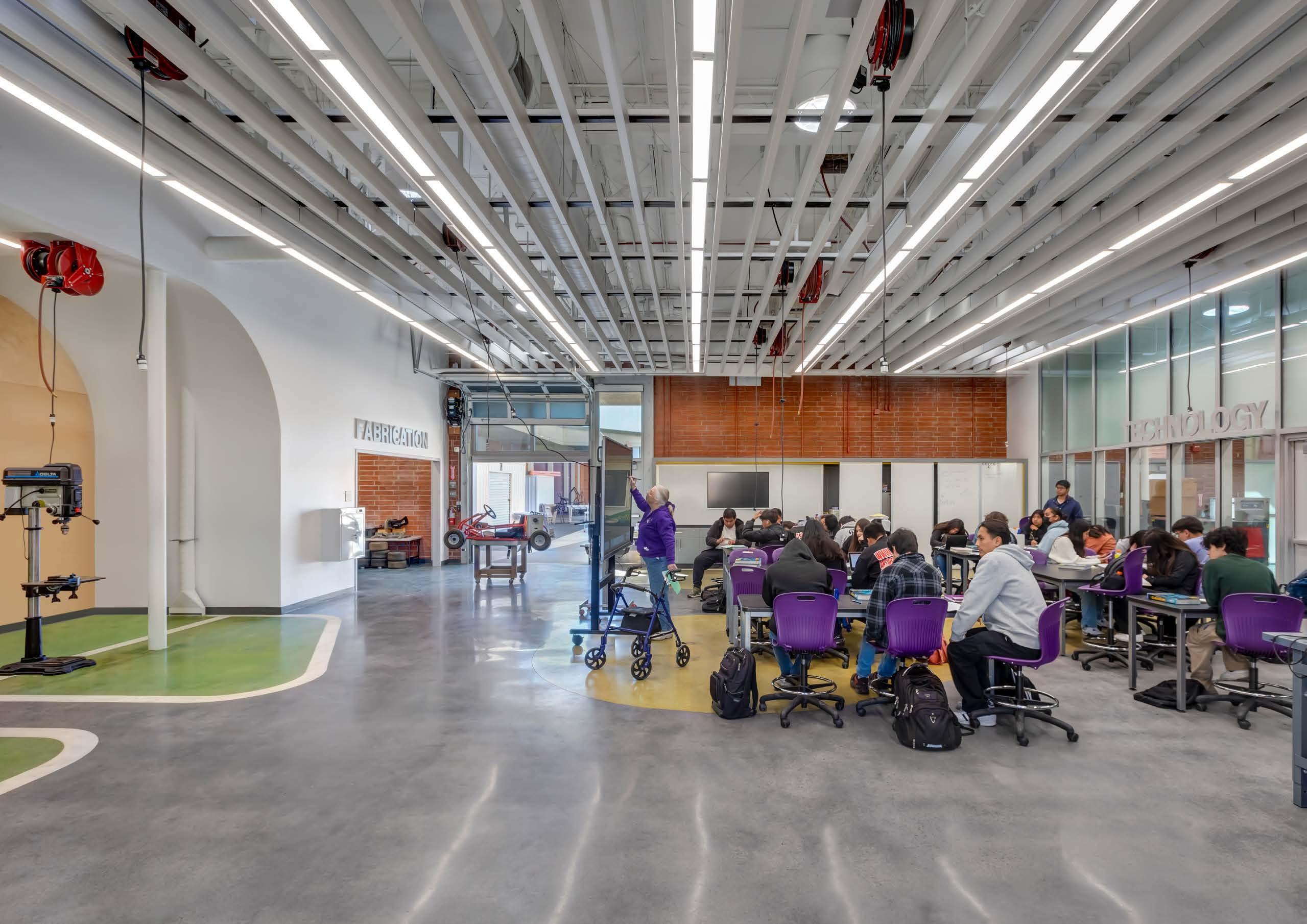
El Monte Union High School District | El Monte, CA
The Mountain View High School Zoo Crew Career Technical Education (CTE) Center blends nature and engineering to create three dynamic zones focused on manufacturing, fabrication, and technology. Designed to prepare students for diverse career paths, the facility integrates core academics with hands-on learning.
Drawing inspiration from the region’s geography and engineering heritage, the design supports collaboration and exploration. Guided by the Zoo Crew’s mission to cultivate problem solvers and environmental stewards, the concept symbolizes the convergence of natural and engineered systems. Like the forks of the San Gabriel River, the program flows through a sequence of themed zones—dams, metro stations, highways, and an airfield—before reaching an “urban waterway” that connects learning to the world beyond campus.


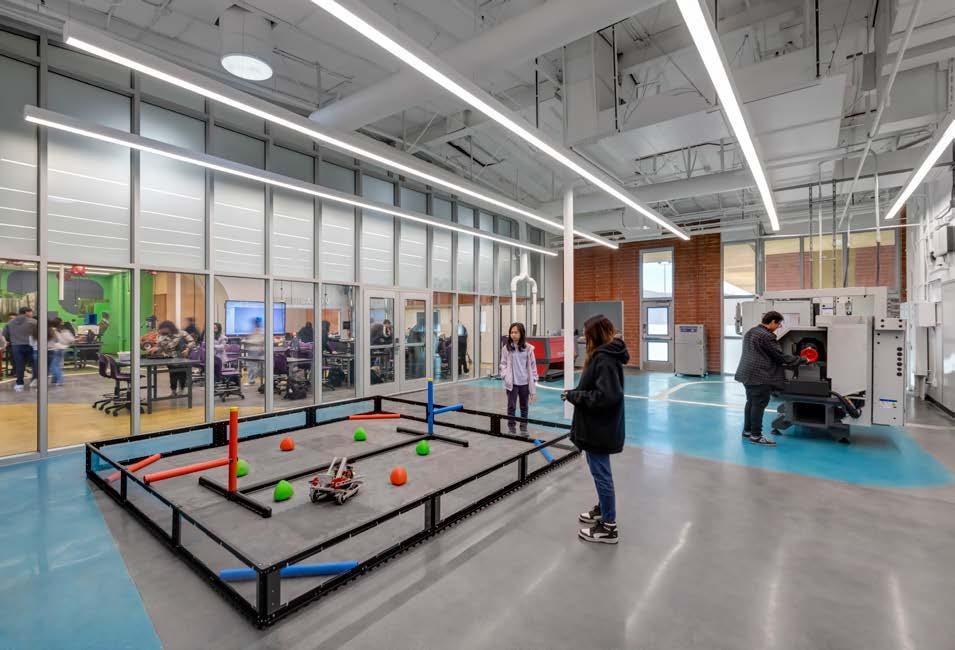
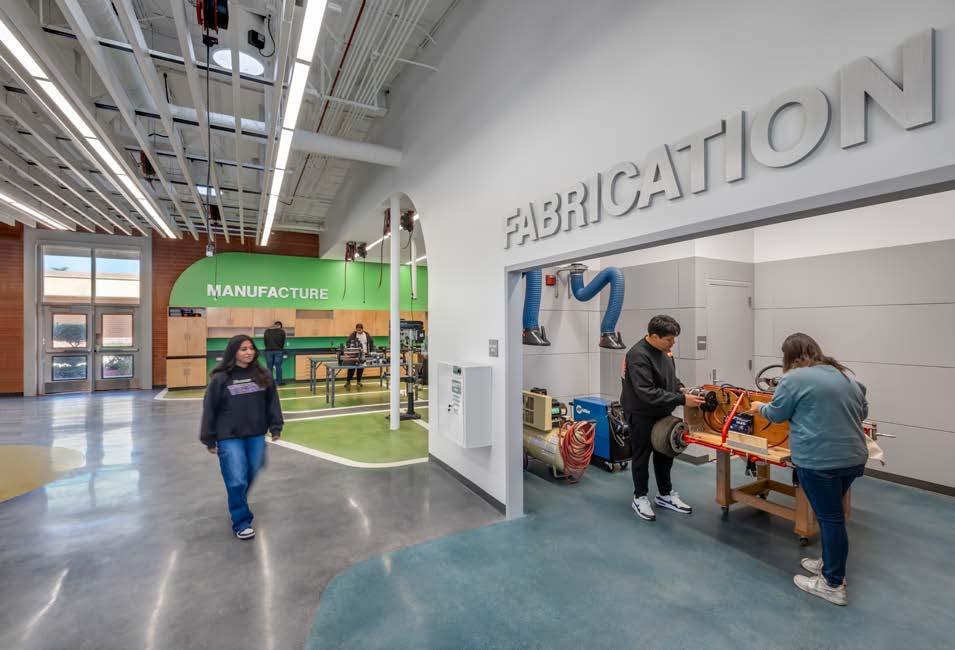

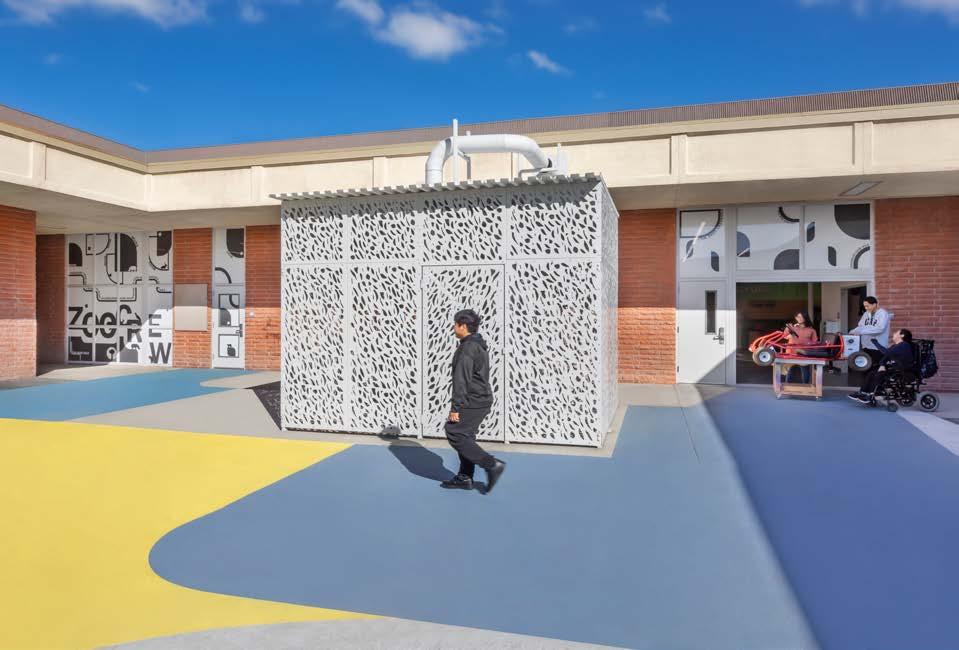
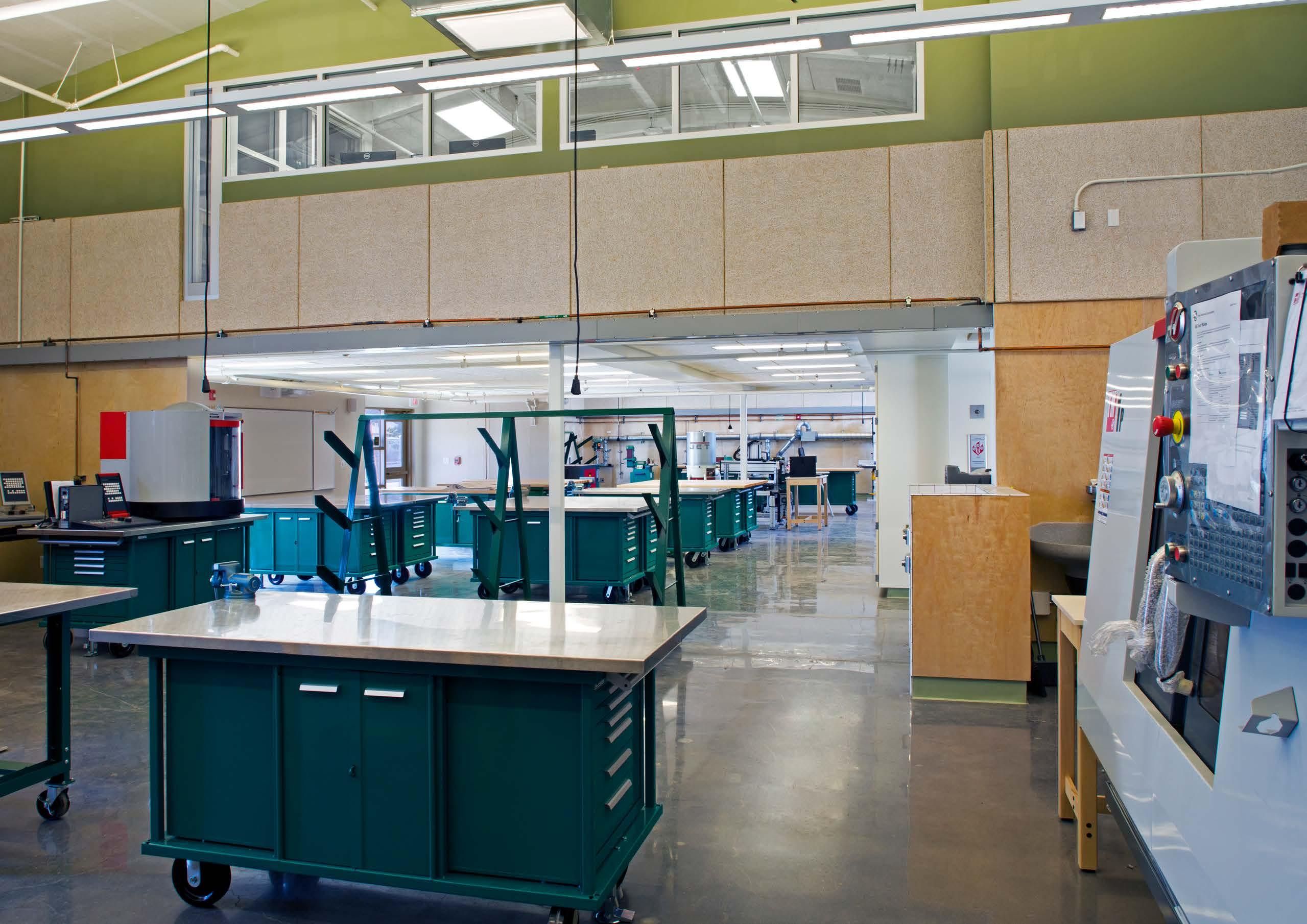
Rialto Unified School District | Rialto, CA
Working with the client’s Career Technologies Planning Committee, A4E developed a visionary Master Plan to transform a closed middle school into a modern Career Technical Education (CTE) Center. The plan included educational specifications and prototype layouts for two flagship programs— the Culinary Arts Academy and the Design/Engineering Academy—and helped Rialto USD secure two major State CTE grants, a first for the District.
The Design/Engineering Facility revitalizes a 3,870-square-foot building into two teaching labs and two lecture classrooms where students explore engineering, programming, and design. The renovation highlights the original barrel-vaulted roof with an open ceiling, introduces large coiling doors to connect indoor and outdoor spaces, and adds new vertical circulation to access a once-unused mezzanine, creating a dynamic, handson learning environment.

A4E’S STRENGTH LIES IN THE FACT THAT THEY WORK CLOSELY WITH STAFF DURING THE EDUCATIONAL SPECIFICATION PHASE OF A PROJECT. - Anna Ulibarri Director Facilities Planning, RUSD


San Lorenzo Unified School District | San Lorenzo, CA
Phase II of the San Lorenzo USD improvement projects builds on the Small Learning Communities (SLC) model introduced in Phase I, further enriching the student experience across district high schools. A key element of this phase is the Bay Area Digital Arts Academy (BADA), which engages students in hands-on video, recording, and television production within a professional, industry-standard environment.
With A4E’s support, San Lorenzo USD secured maximum State CTE Grant Program funding for this initiative. The new digital arts and media studio is designed to meet California Career Technical Education and Industry Standards, fostering creativity, technical skill, and strong industry connections that prepare students for future careers in media and design.



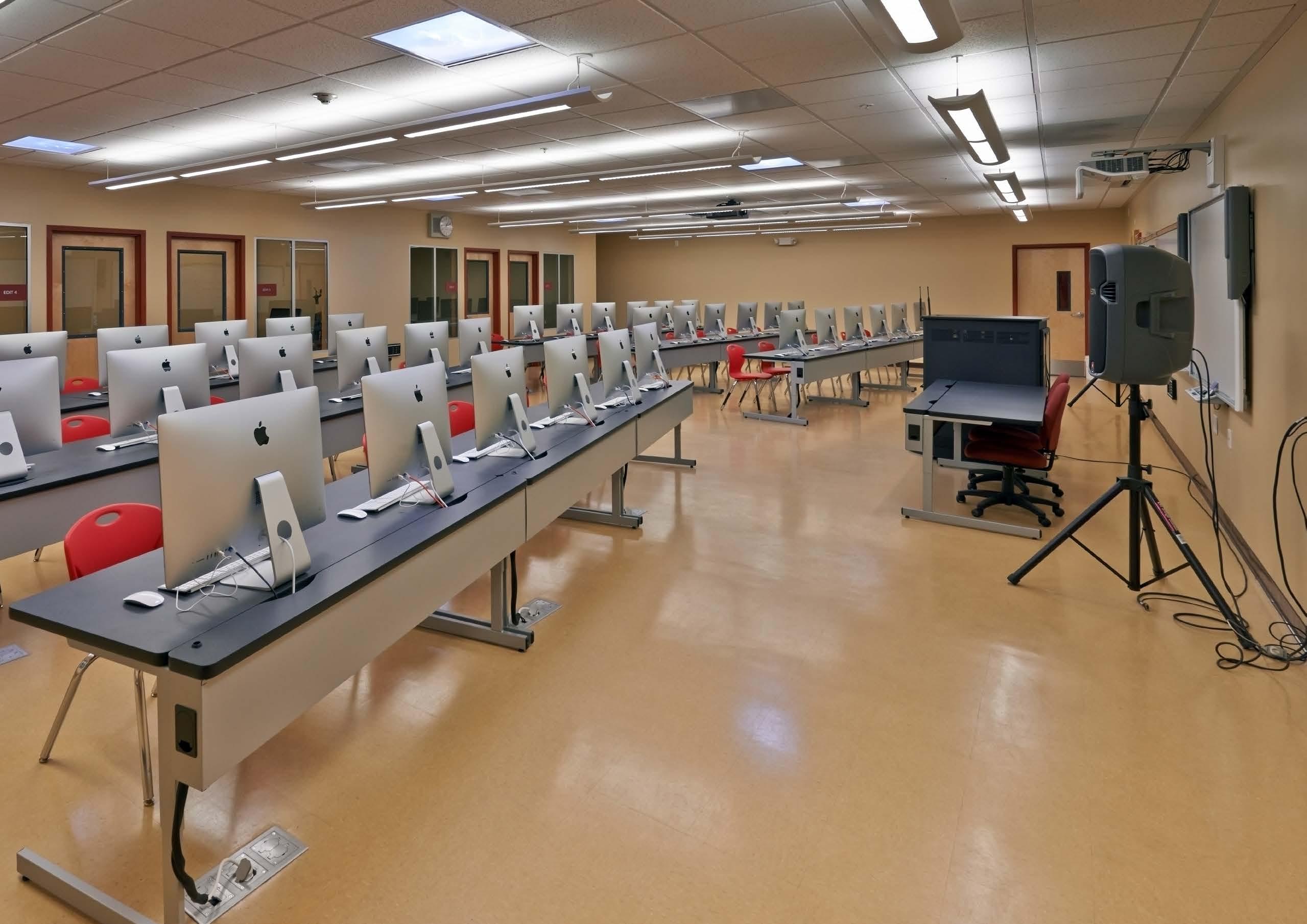
WE HAVE BEEN VERY IMPRESSED BY A4E’S CREATIVITY IN HONORING THE EXISTING FACILITIES WHILE PROVIDING AN APPROPRIATE PIZZAZZ TO THE NEW FACILITIES AND RENOVATIONS.
- Lowell Shira Assistant Superintendent, SLUSD
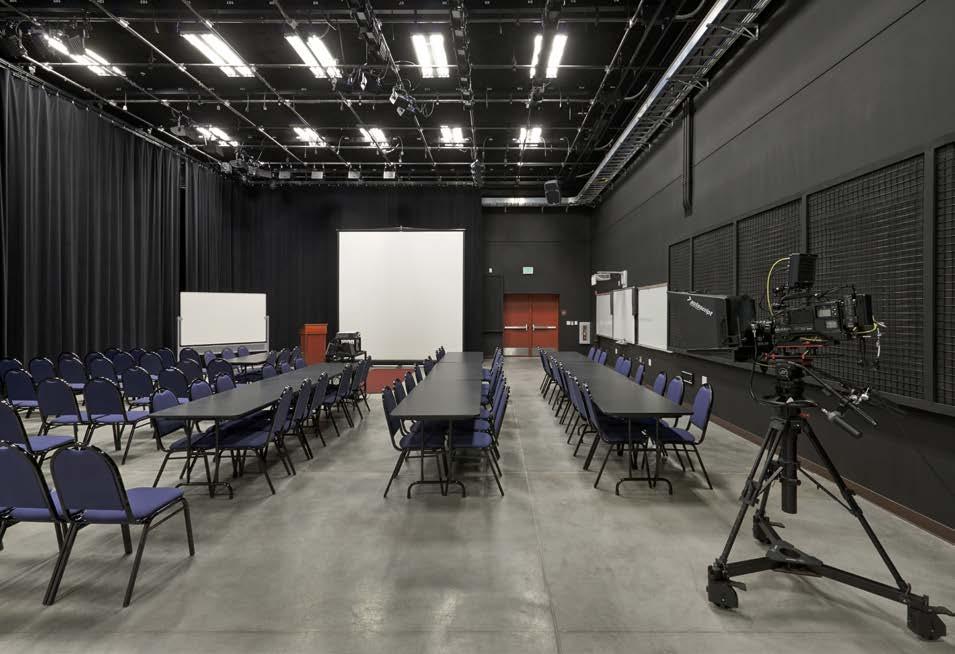
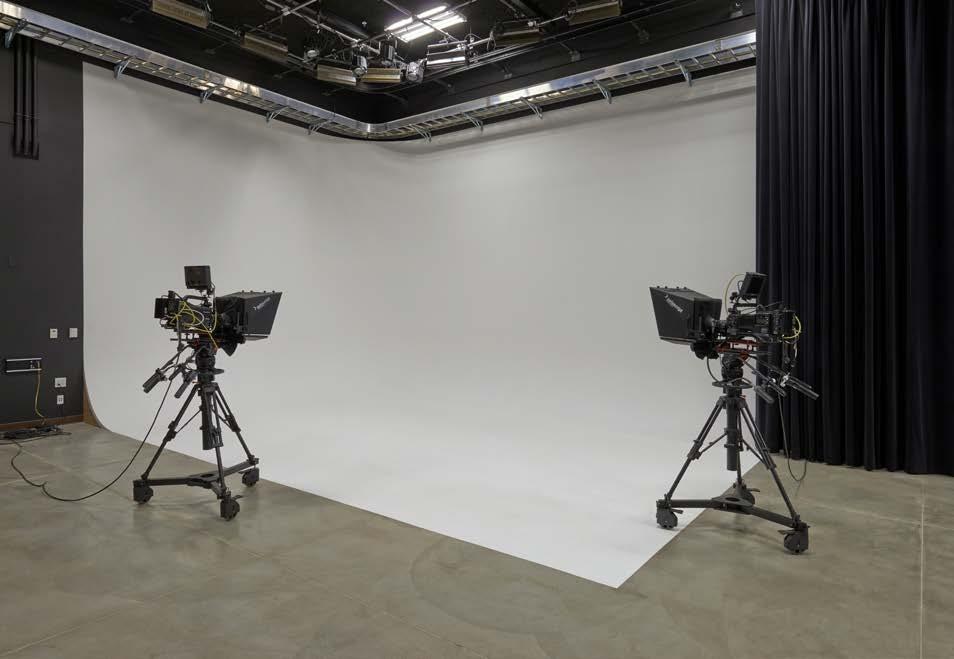
Informed by industry professionals and popular with students from the outset, the learning environment at the BADA provides a dynamic television / recording / digital arts SLC on the San Lorenzo HS campus.
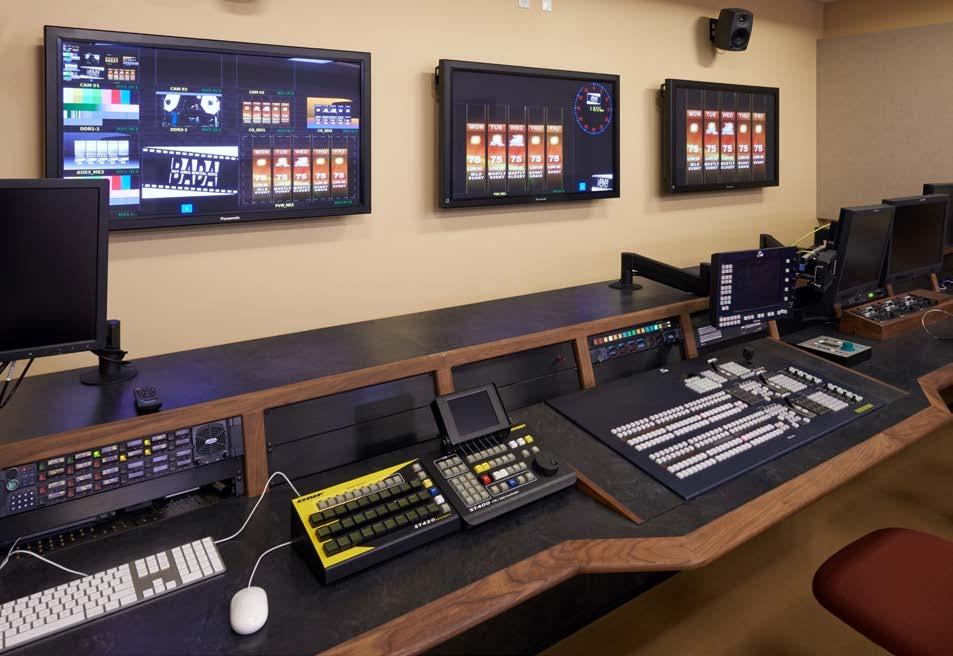
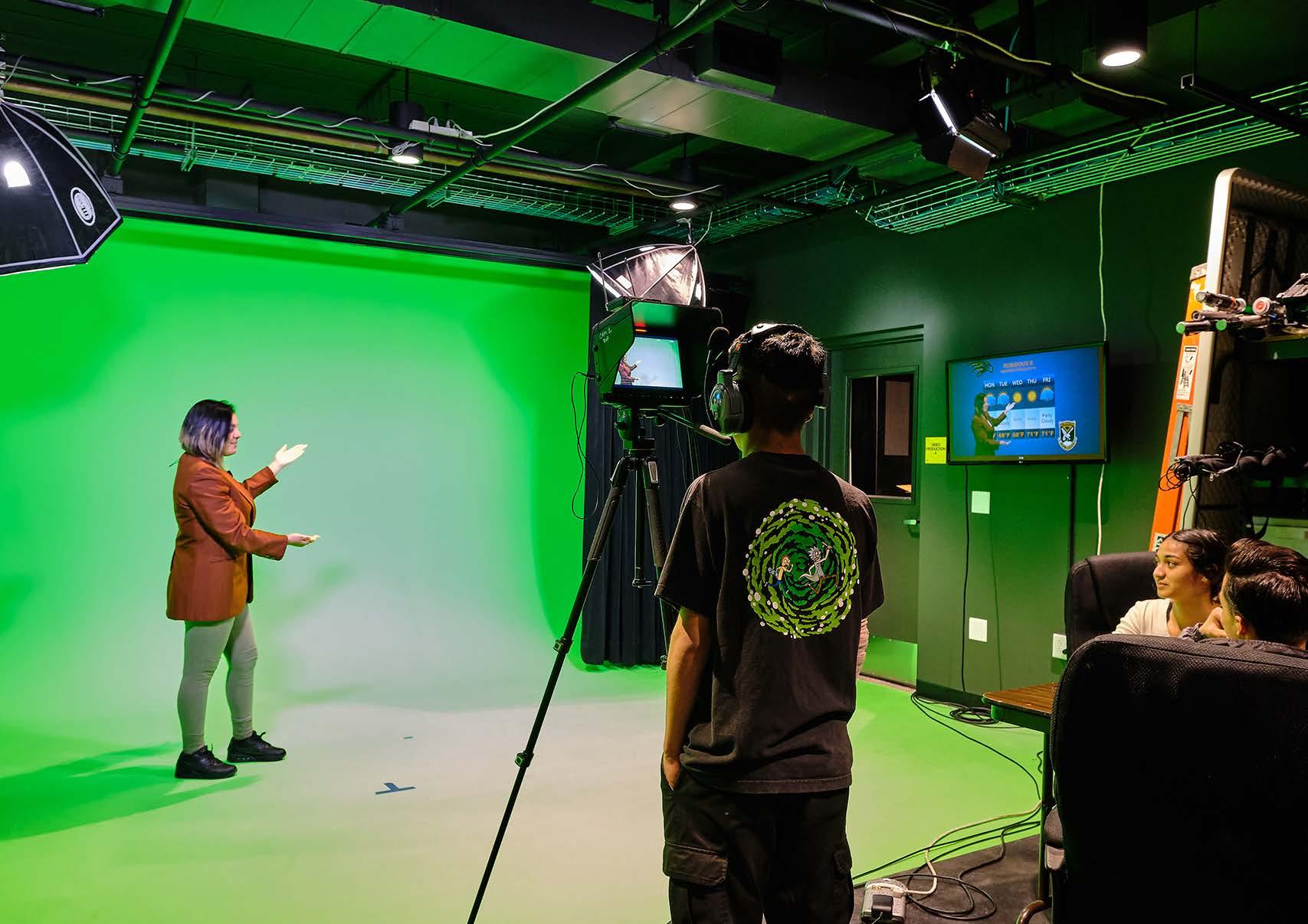
Jurupa Unified School District | Jurupa Valley, CA
The modernization of Rubidoux High School took place in two phases over five years, led by A4E’s innovative design vision. The project transformed the campus from a traditional high school into a network of Small Learning Communities (SLCs), each serving about 400 students. These SLCs connect students with local hospitals, organizations, and businesses, as well as Riverside Community College and the University of California, Riverside.
As part of this effort, two 1950s classrooms were reimagined into a modern Audio-Visual Production Studio featuring a green screen, media classroom, news desk, and control booth. Designed with efficient materials such as exposed ceilings and a pipe grid, the space offers students hands-on experience in professional media production.

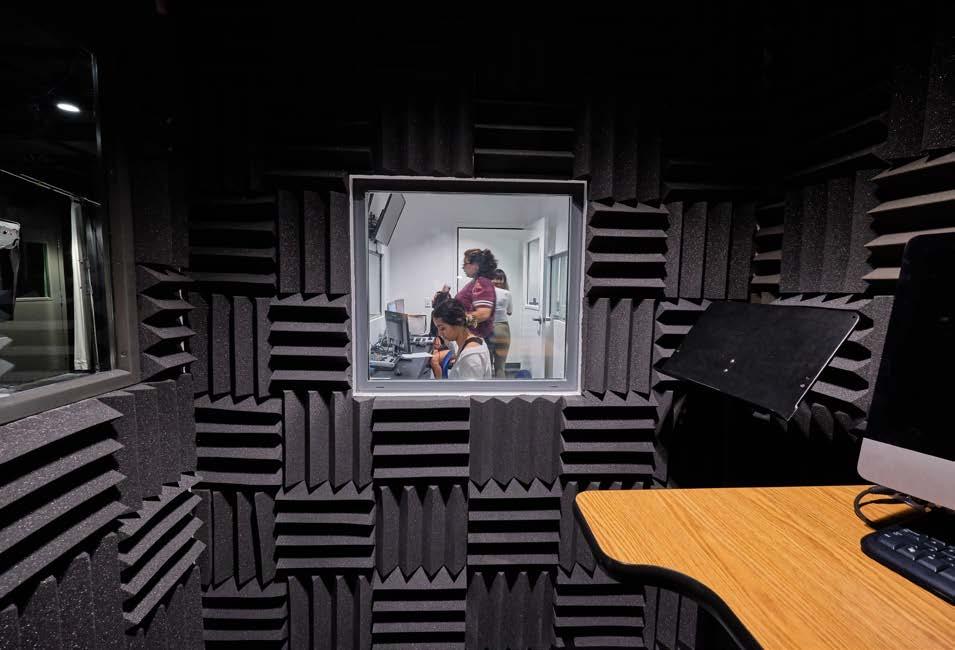




Thomas W. Wathen Academy | Riverside, CA
The Wathen Education Center for Aviation Studies and Entrepreneurship provides students with a specialized pathway to explore their passion for aviation through a program that combines technical training, academic rigor, and real-world business connections. The Center links education with entrepreneurial opportunities tied to the adjacent business park and airport operations.
Blending tradition with innovation, the Center unites college and high school learning within a shared campus featuring educational, cultural, and professional spaces. Planned to develop in phases, it will include dedicated high school facilities for 400 students, a museum and library focused on aviation, a multipurpose hangar, conference areas, and a fitness center for both students and airport patrons—creating a vibrant hub for learning and community engagement.

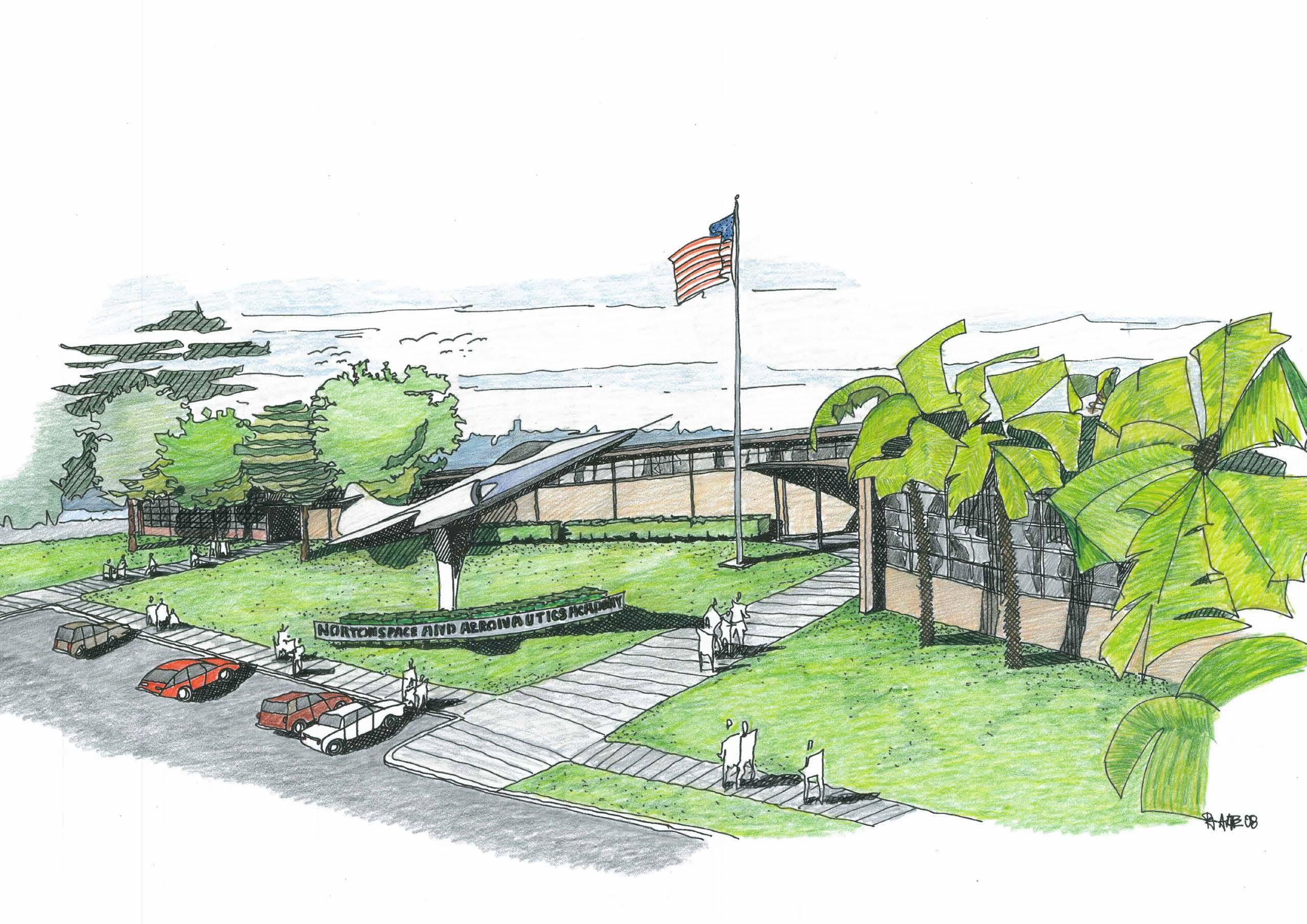
The Norton Space and Aeronautics Academy is a pioneering K–12 school offering a rigorous academic program enriched by local expertise and history. Located beside the former Norton Air Force Base, the academy extends the Lewis Center for Educational Research philosophy, creating an inspiring environment that encourages students to reach for the stars.
Built on the historic Mill School Campus, which opened in the early 1900s to serve the local African American community, the campus honors the legacy of Dorothy Ingram, California’s first African American principal and teacher. A4E’s master plan reflects her vision by creating a nurturing setting that fosters learning, collaboration, and community. The 14-acre campus features grade-level clusters around semi-private courtyards, partnerships with local industries for hands-on programs, and shared facilities including playfields, a library, and a gymnasium that serve both students and the surrounding community.

