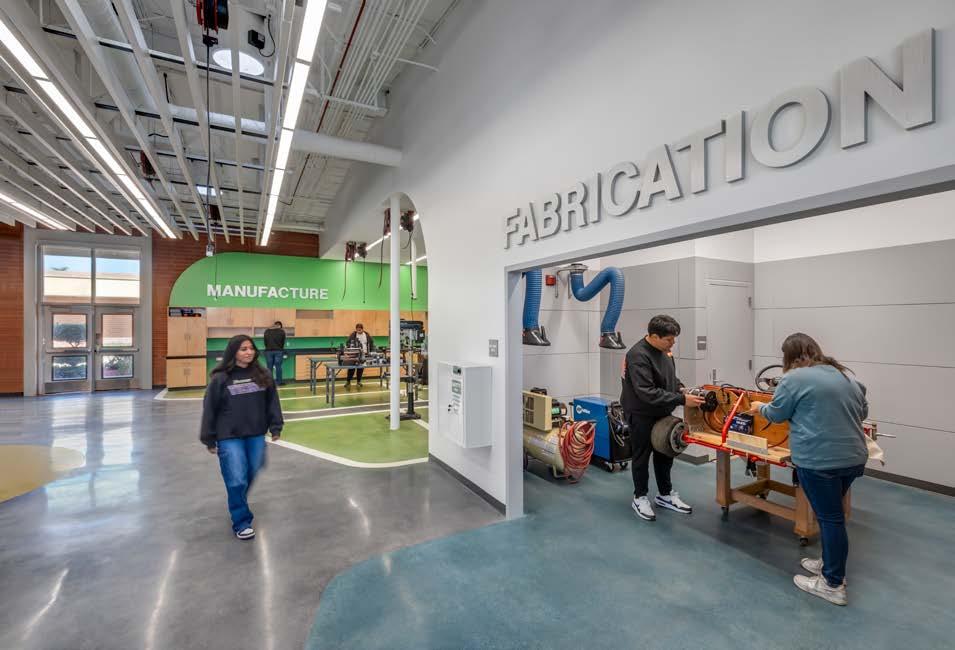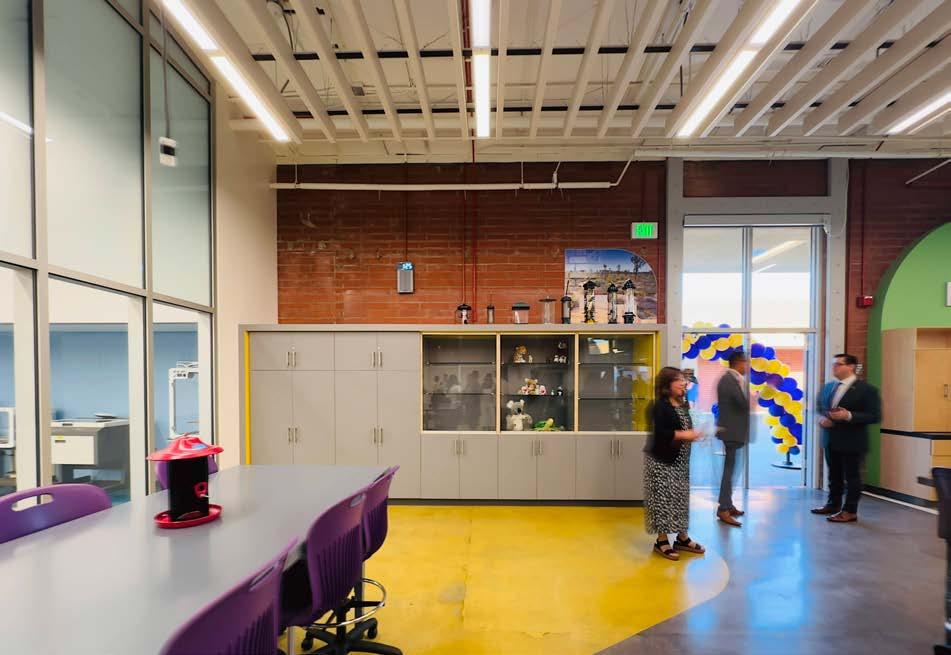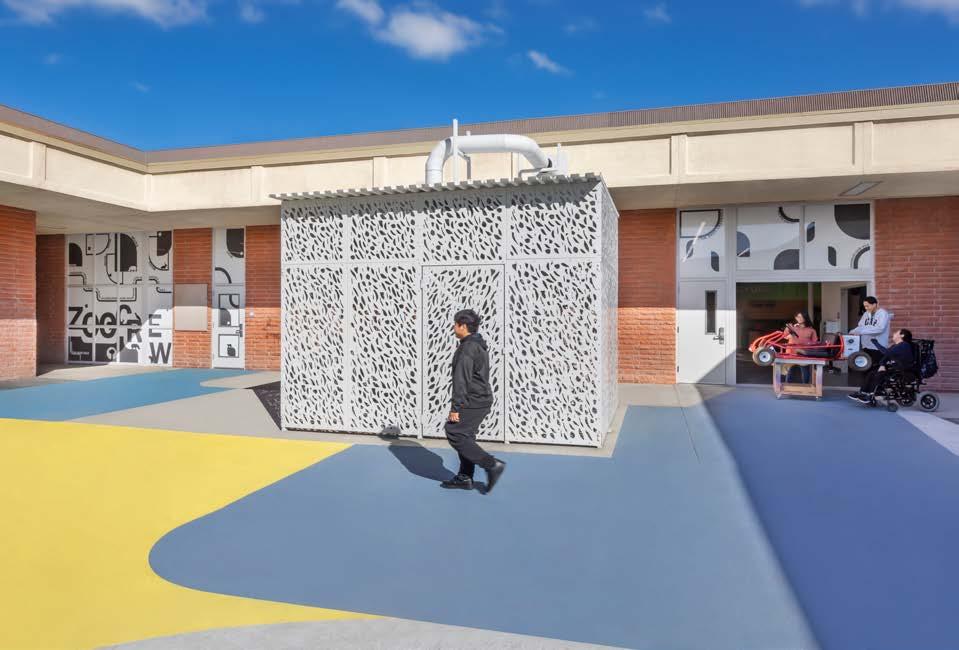STEAM & MAKERSPACES
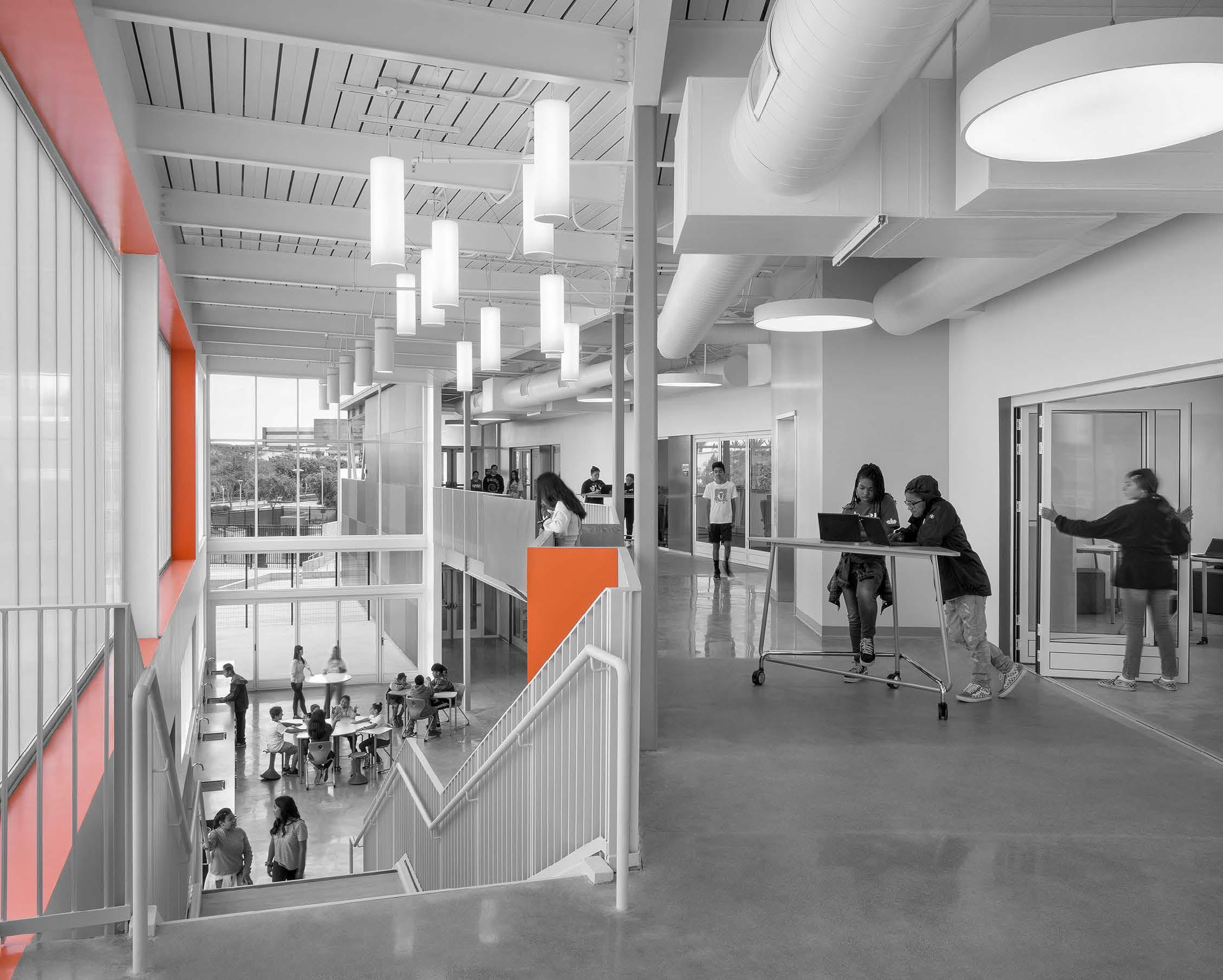
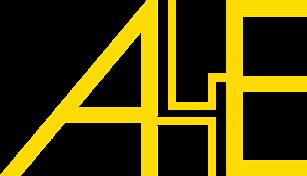



STEAM (Science, Technology, Engineering, Arts, and Mathematics) education unlocks a world of inquiry and exploration, cultivating a vibrant learning environment where students tackle complex, real-world challenges. Designed to spark creativity and engagement, STEAM centers feature welcoming, easily accessible Makerspaces that support both technical and artistic activities, encouraging interaction and collaboration across grade levels.
A4E’s dedication to advancing STEAM education shines through our extensive experience in designing and constructing facilities that foster interdisciplinary learning. By focusing on creating dynamic spaces that inspire curiosity and innovation, A4E has successfully partnered with numerous school districts to develop cutting-edge STEAM centers, empowering students to thrive in their educational journeys.

Rio Del Sol’s educational environment is thoughtfully designed to accommodate a diverse array of learning and teaching styles. During the planning phase, classrooms were reimagined as “Learning Labs,” and educators embraced the title of “Learning Guides.” Each teacher’s training manual empowers them to personalize their teaching spaces, fully leveraging the flexibility inherent in the design.
The innovative layout promotes collaboration and adaptability, featuring vestibules—affectionately referred to as “mudrooms”—equipped with shared sinks that encourage student interaction, facilitate hands-on demonstrations, and reinforce hygiene practices. Sliding doors that double as dry-erase surfaces make it easy for teachers to combine classrooms, fostering a seamless collaborative environment. With flexible furniture, mobile AV equipment, and writable magnetic surfaces on every wall, these spaces can transform throughout the day, evolving alongside the curriculum and inspiring students to select their preferred dynamic learning methods.

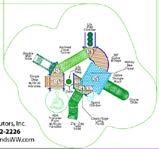
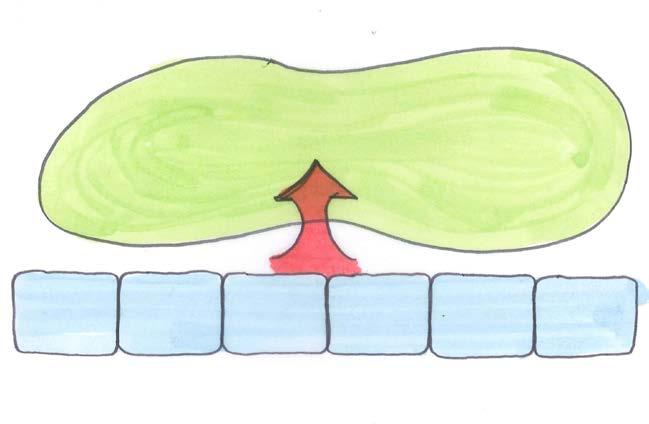

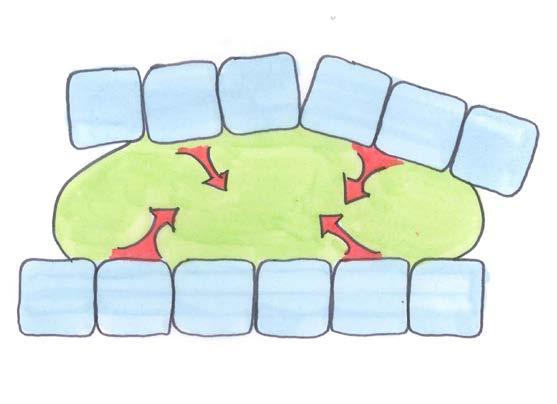
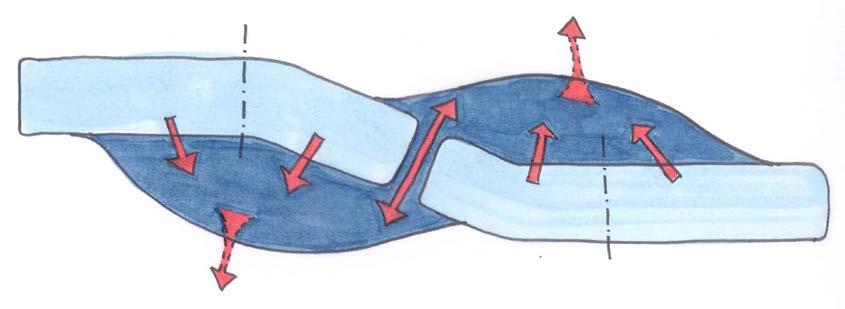

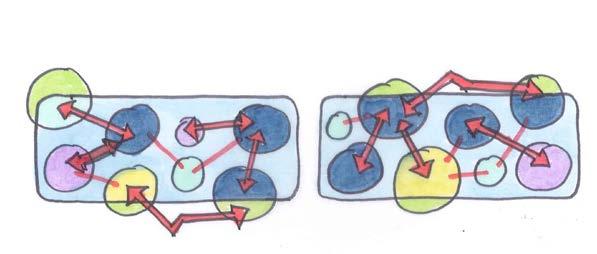
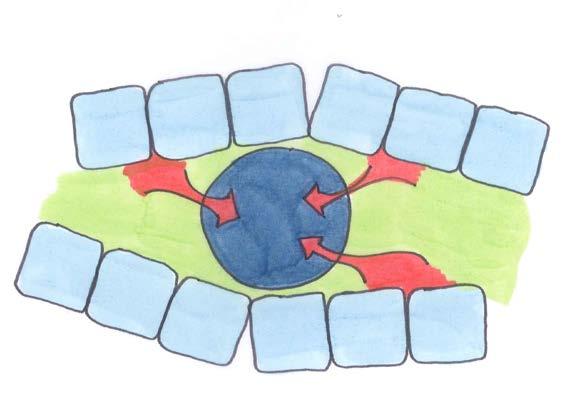




My students give themselves permission to research, build, design, create, and experiment freely in the indoor and outdoor learning spaces...The entire campus is their learning playground.
-Camille
Izvarin M.S., 3rd Grade Learning Guide, Rio del Sol School

The learning environments encourage tinkering and lingering–allowing students to work on long-term projects in alignment with the campus curriculum. Facilitating the projectbased learning activities are the makerspaces, connected directly to the classroom environment and encompassing both interior and exterior spaces..


Since 2003, Gateway Community Charters has served Sacramento students with inspiring educational programs. The Rancho Del Paso campus marks a milestone as GCC’s first newly constructed school, uniting K-12 students from three campuses while celebrating their distinct identities.
Theme-based work centers enrich learning, with structural elements, materials, and systems integrated into the educational experience. More than a school, Rancho Del Paso serves as a community beacon, bringing high-quality education and vital resources to an area long underserved. Its K-12 model exemplifies engaged, integrated learning through the combination of strong programs and thoughtful design.






BUILDING FORM RELATES TO DEVELOPMENTAL AGE
// KG TO HIGH SCHOOL
WINDOW SIZE INCREASES WITH DEVELOPMENTAL AGE
// SMALL PUNCHED OPENINGS TO CURTAINWALL




MATERIALITY & CONSTRUCTION TYPES CHANGE WITH DEVELOPMENTAL AGE
// WARM TRANSFORMS TO INDUSTRIAL

COLOR THEORY BASED ON DEVELOPMENTAL AGE
// BRIGHT TO DARK
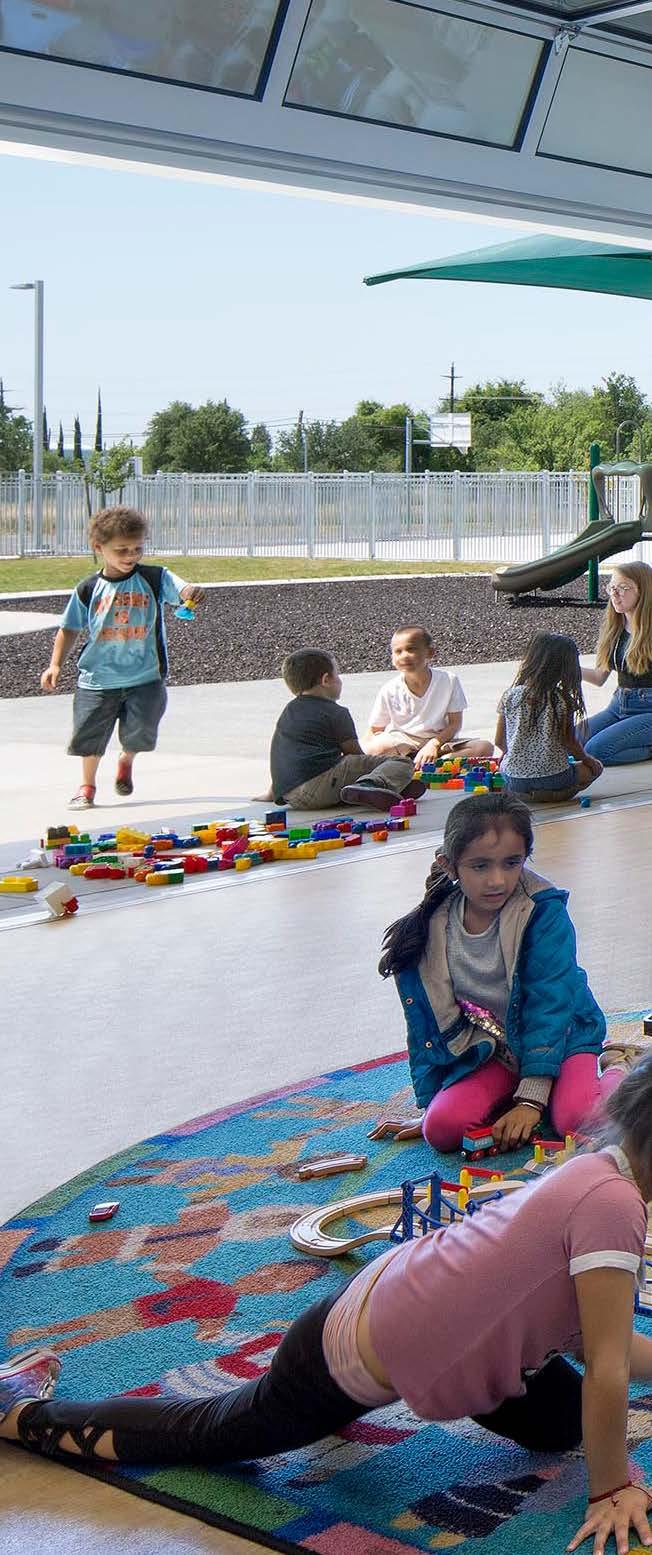
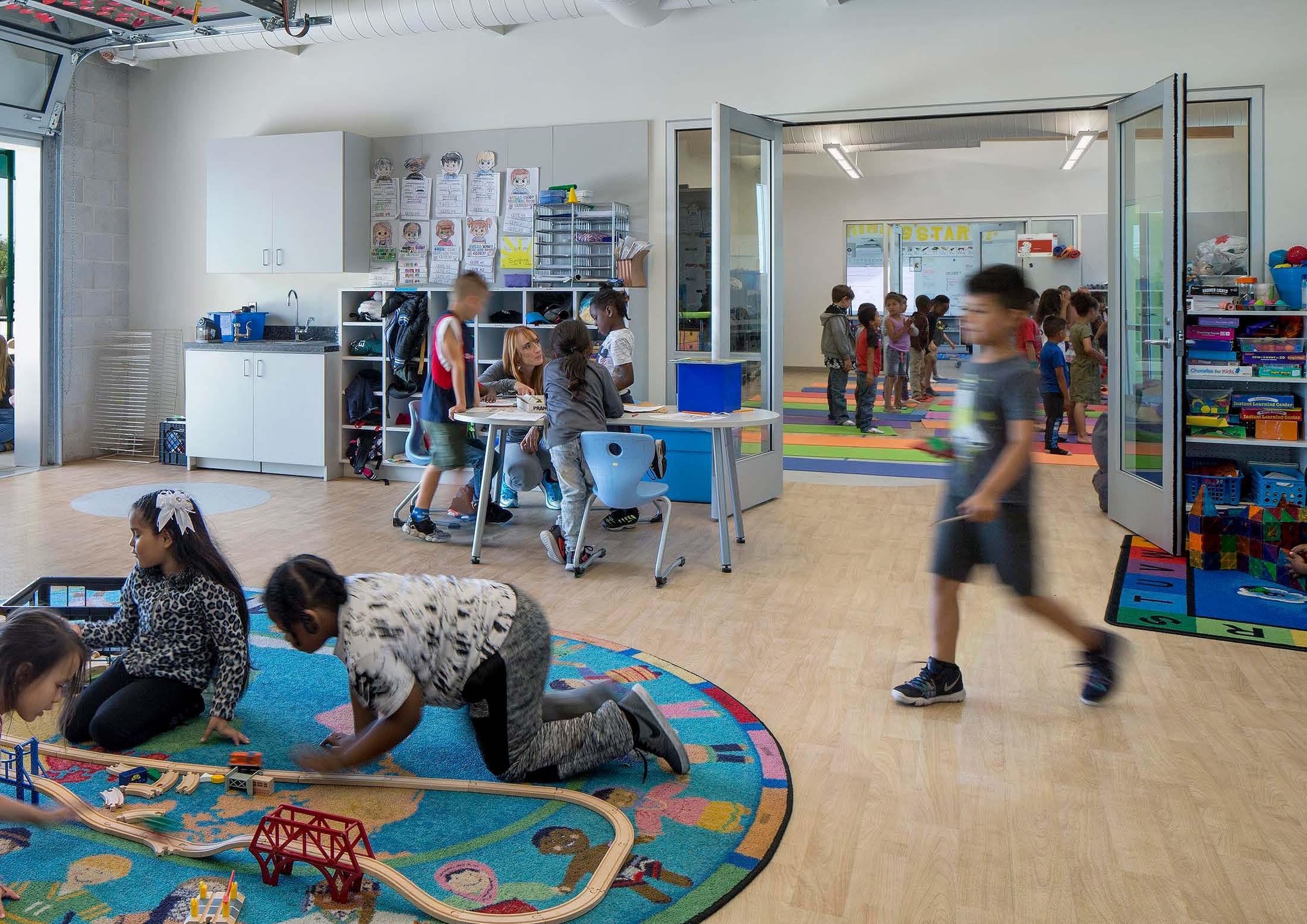


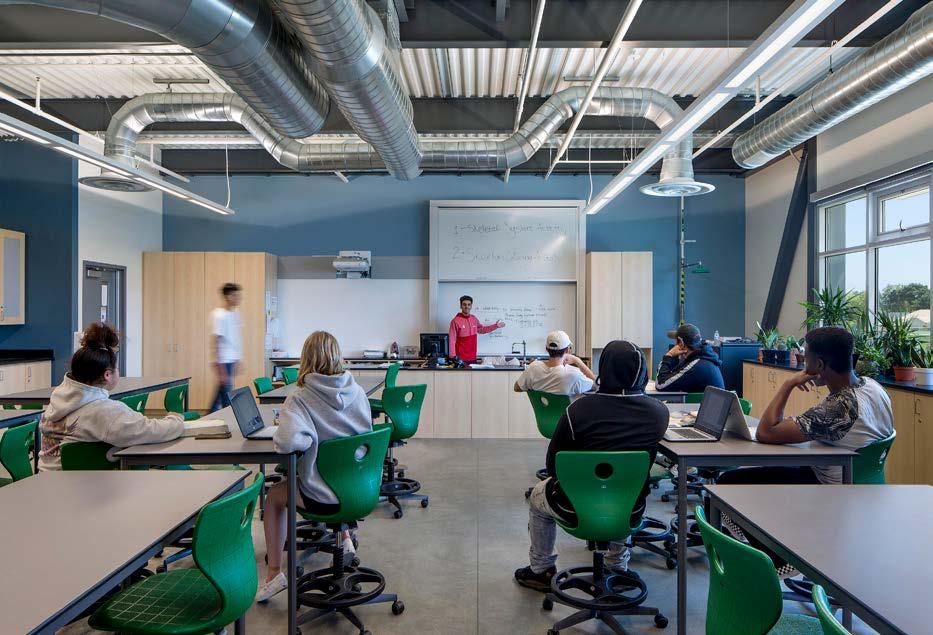


In collaboration with the community-based Career Technologies Planning Committee, A4E developed a visionary Master Plan to transform a closed middle school campus into a modern Career Technical Education (CTE) Center. Along with the plan, we created educational specifications and prototypical layouts for the Culinary Arts Academy and the Design/Engineering Academy, helping Rialto USD secure two unprecedented State CTE grants.
The Design/Engineering Facility revitalized a 3,870-square-foot building into two Teaching Labs and two Lecture Classrooms where students engage in engineering, programming, and design. The renovation features an open ceiling that reveals the barrel-vaulted roof, large coiling doors that connect to patios, and new vertical circulation to access a previously unused mezzanine. Together, these elements create an innovative and inspiring educational environment.



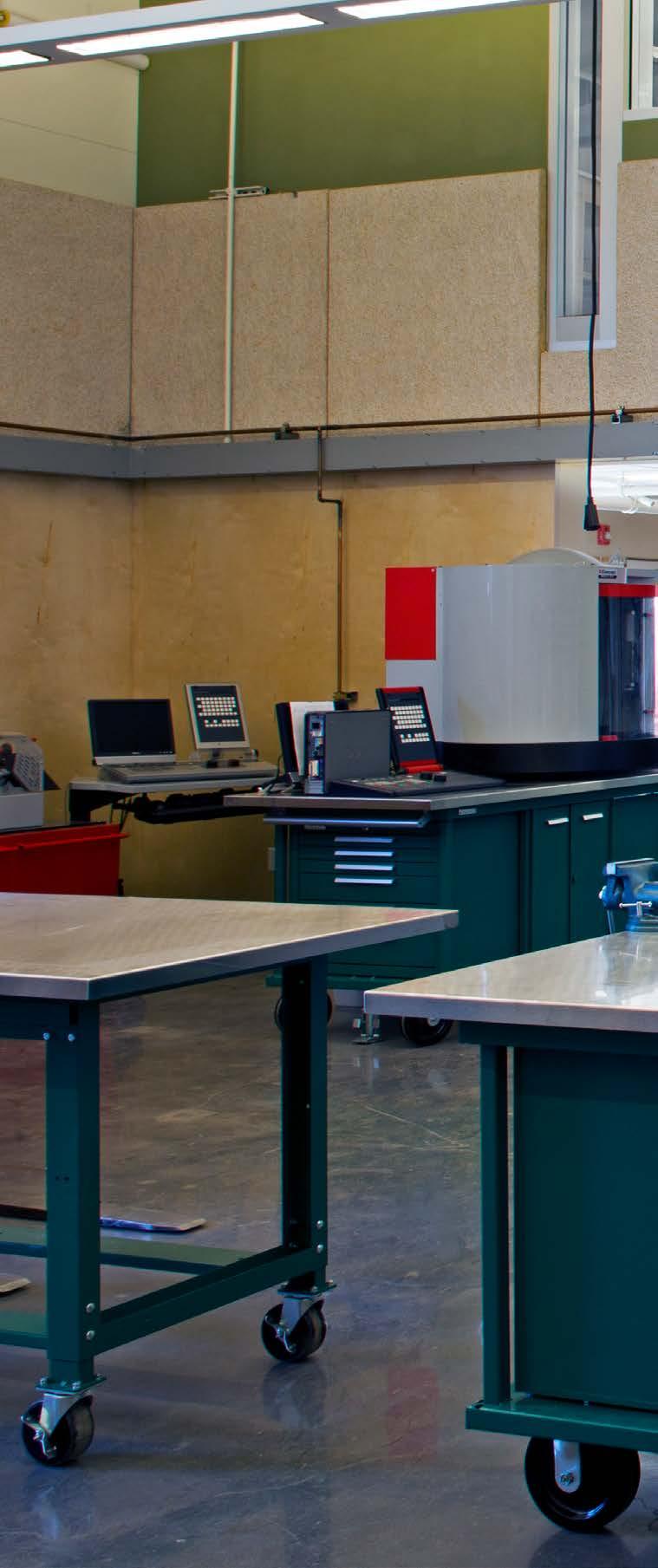
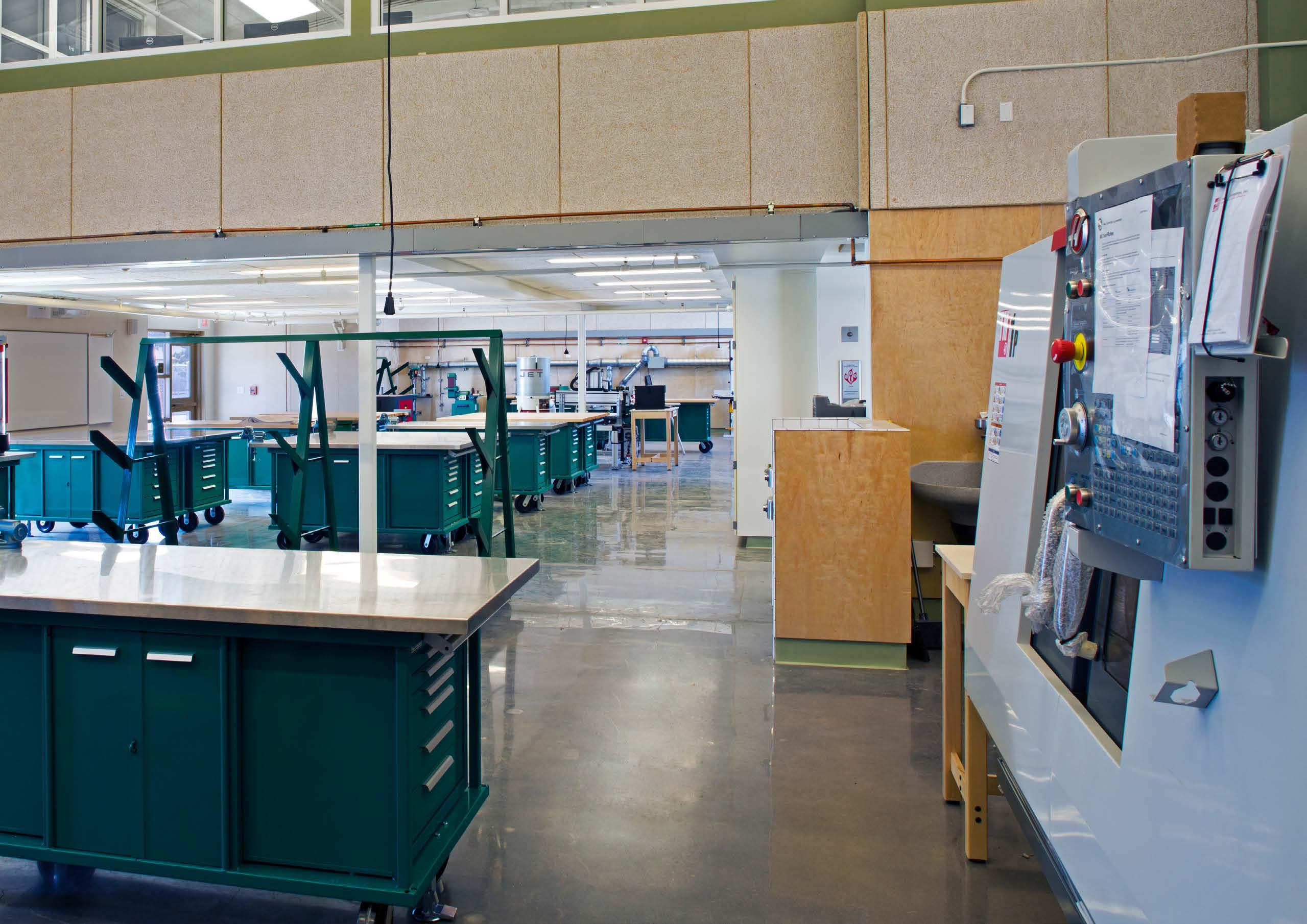
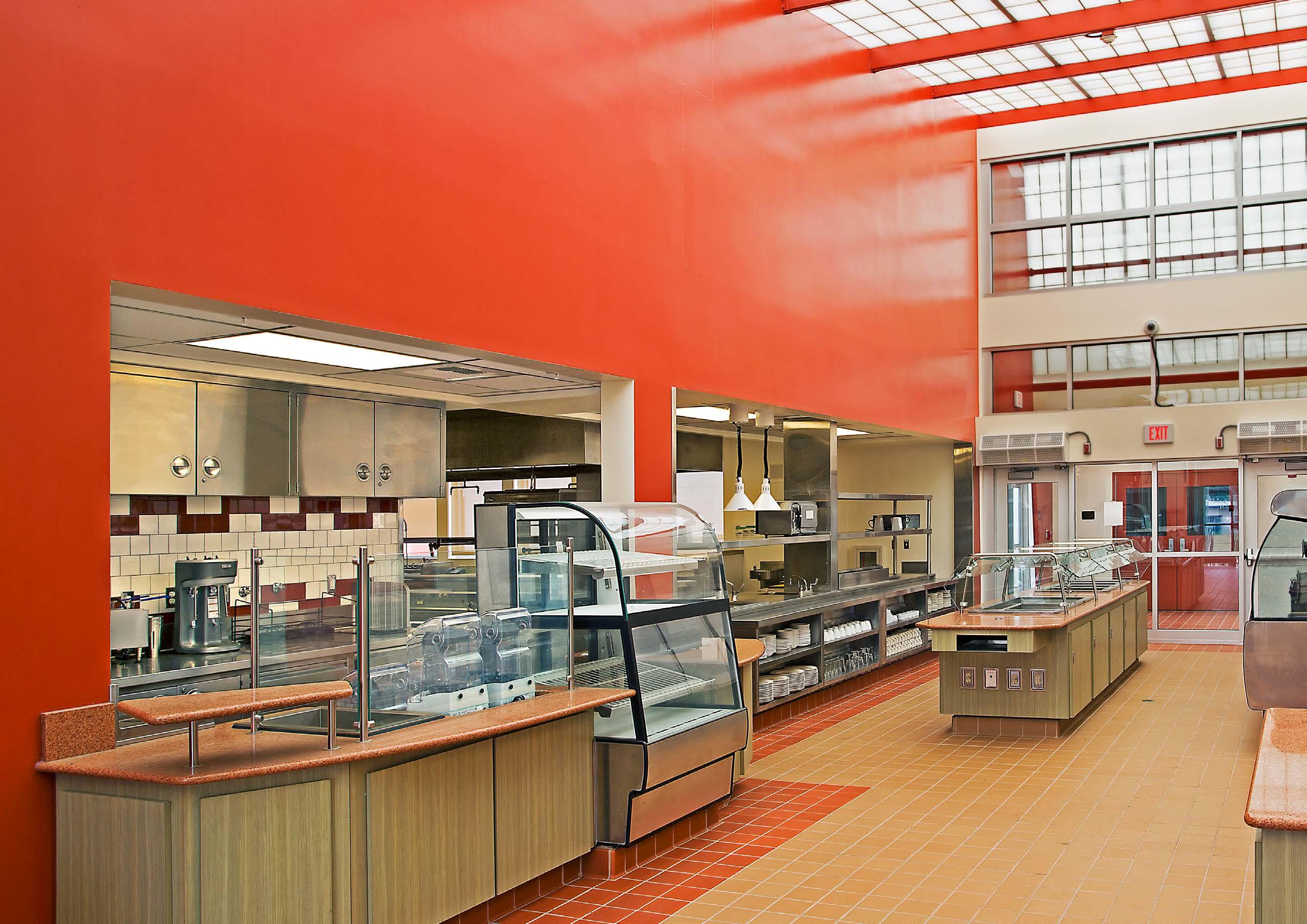


All culinary equipment is professional-grade, informed by industry partners who consulted directly with our client and design team.
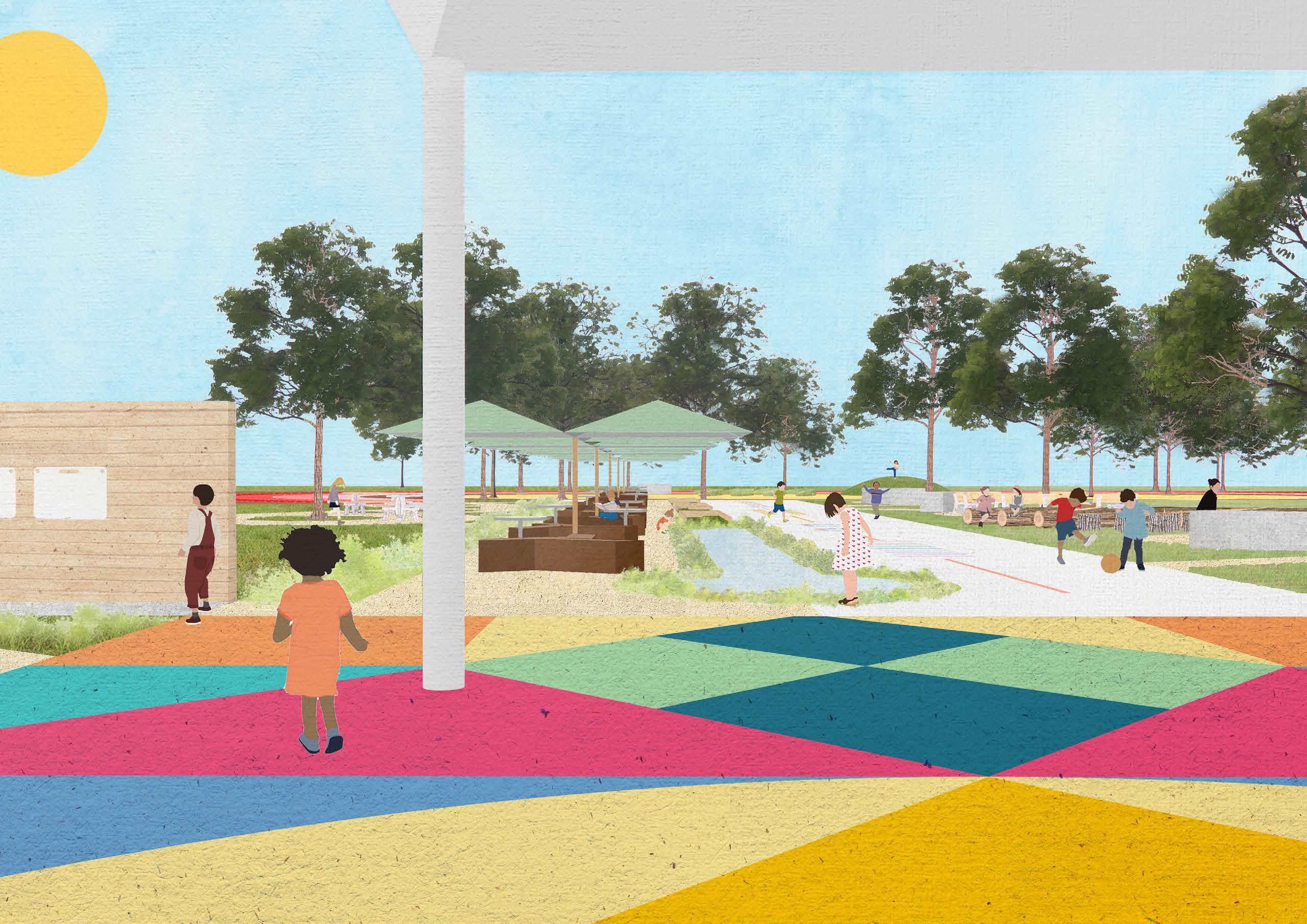
In collaboration with Rio School District, A4E developed a visionary Master Plan for a K-8 STEAM and Maker Space campus that reflects the district’s goals and aspirations. Through interactive workshops with teachers, staff, and community members, we created a unified vision that resonates across the district.
The design introduces an innovative Outdoor Classroom prototype that can be replicated at multiple campuses. Using natural materials and designs that avoid DSA approval, these spaces feature learning walls, experimental tables and sinks, golf courses, and nature-inspired settings. Flexible 21stcentury classrooms connect to patios and Maker Spaces through folding glazed doors, creating seamless indoor-outdoor environments. This approach embraces the idea that students thrive in multi-dimensional spaces, supporting the district’s progressive vision of spontaneous, authentic learning.

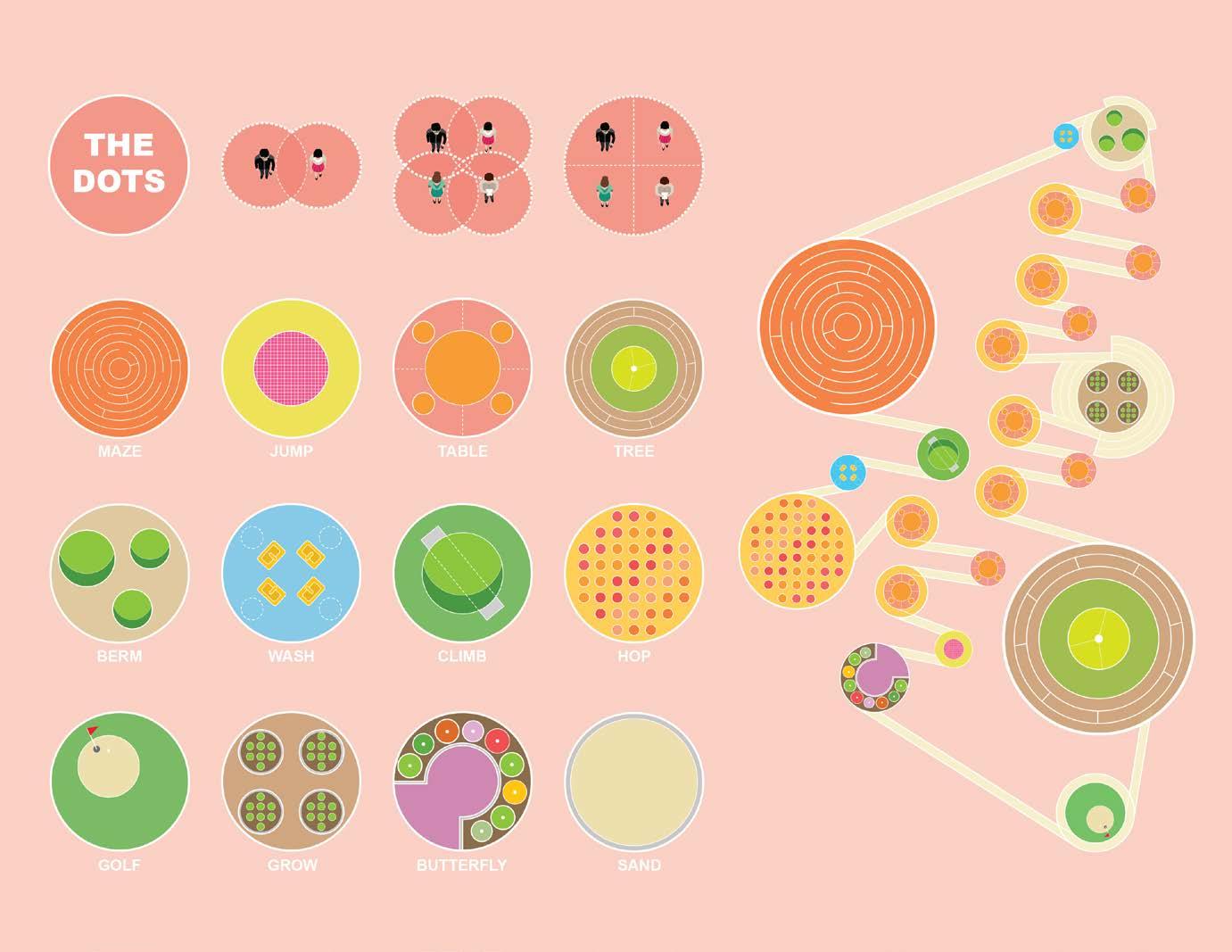





The Lewis Center for Educational Research has advanced its mission by acquiring 150 acres at the entrance of Apple Valley’s Mojave Narrows, reinforcing its commitment to educational excellence after the success of the Academy for Academic Excellence (AAE).
The campus is both a school and a sanctuary for 40 endangered and protected species. Students lead efforts to replenish the native Mohave Tui Chub fish, a project that has grown into a partnership with the U.S. Department of Fish & Wildlife. This initiative, along with other site-based improvements, provides hands-on learning opportunities that enrich the educational experience.


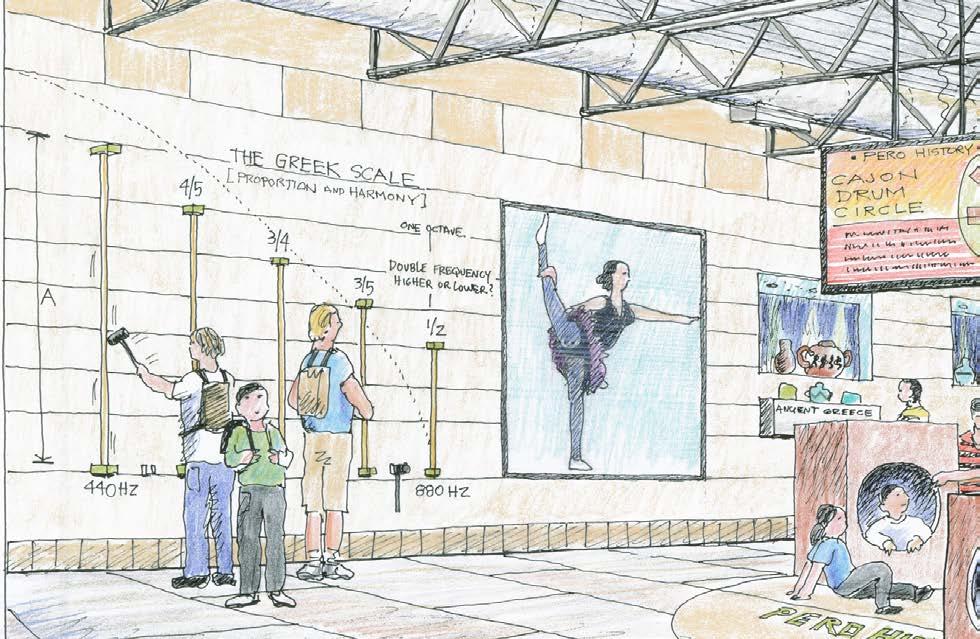




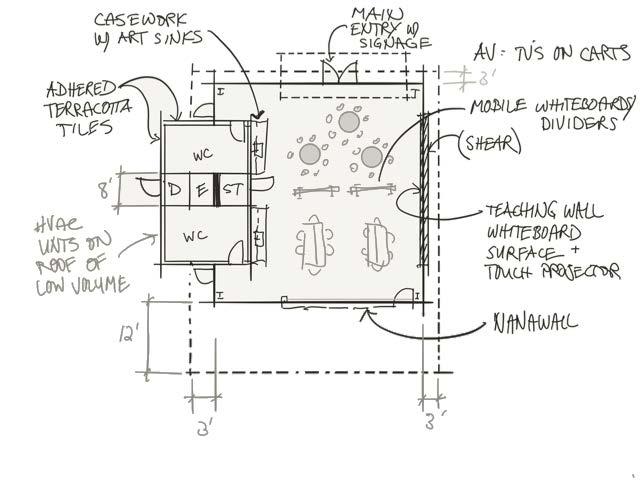
A4E was selected to design an expansion for Wildomar Elementary School, one of Lake Elsinore USD’s most historically significant campuses. The project includes a new pre-engineered building with 10 classrooms and a state-of-the-art STEAM center built with conventional construction methods. From the start, A4E prioritized the site’s history, existing structures, and infrastructure to ensure the new facilities harmonize with the campus’s unique character.
As the home of the first schoolhouse in Lake Elsinore, the campus required extensive due diligence. A4E surveyed current systems, reviewed FEMA and geohazard maps, and researched easements and covenants. During pre-design, we also assisted LEUSD in certifying two legacy projects completed in 2005 and integrated required upgrades into the expansion. This collaborative effort ensures the entire campus will be eligible for certification once the project is complete.


El Monte Union High School District | El Monte, CA
The Mountain View High School Zoo Crew Career Technical Center (CTE) blends nature and engineering to create three dynamic zones focused on manufacturing, fabrication, and technology. This innovative facility prepares students for diverse career opportunities while integrating core academics.
Inspired by the local geography, the design reflects the Zoo Crew’s mission to develop problem solvers and environmental stewards. Just as the East and West Forks form the San Gabriel River, the facility flows through engineering zones featuring dams, metro stations, highways, and an airfield before culminating at Mountain View High School. The river transforms into an urban waterway that leads to the ocean, embodying the concept of “Engineering in Motion” and creating an engaging, interactive learning environment.




