Collective Living Experience: Design Research Studio D (Thesis),
Semester 1 2023 - Folio
By Alex Daicos (s102977805); School of Design and Architecture; Swinburne University of Technology, Melbourne Australia

Studio Leader: Markus Jung
Unit Convenors: Markus Jung & Professor Mark Taylor.
Acknowledgement of Country
‘This Project is designed and built on the traditional lands of the Wurundjeri People and I wish to acknowledge them as Traditional Owners. And would also like to pay my respects to their elders, past, present and Emerging’
Contents Research & Prelimnary Project Week 1: Area Collages Mk1 & Mk2 (Indivdiual) ....................................................................................................................... 5 - 7. Weeks 2-3: Housing Research Case Studies Mk 1, Mk 2 & Mk 3 & Joker Model (Indivdiual) ....................................... 8 - 13. Weeks 4-5: Program, User and Design Development ............................................................................................................ 14 - 24. Week 6: Mid Semester Presentation (Groups) .......................................................................................................................... 25 - 31. References ......................................................................................................................................................................................... 48. Project Abstract .................................................................................................................................................................................... 4. Design Development Weeks 7-9 .......................................................................................................................................................................................... 32 - 35. Weeks: 10-12 ...................................................................................................................................................................................... 36 - 38. Week 13 .............................................................................................................................................................................................. 39 - 47.
Project Abstract
The rise of inflation in Australia currently at 7.8%, property prices have risen to all-time highs. With the medium price sitting at $894,000 as of December 2022...

This has led to many properties being out of reach to many people. These include Young Families and Artists in Particular, most artists usually taking up residency In artists colonies which operative on a selective application model based on merit...
Despite Richmond having a median Property price of $1.5 million. The area has a lot to offer in the way of Art Galleries & vast parklands, unforurtanetly some of which are located out of reach to the site.
With this, the design trajectory of this project will focus on how a collective housing model will cater to the user groups of Young Families and Creative Practitioners wanting to call Richmond Home...
4.
Week 1: Area Collages (Individual)
Context Collage Mk 1 (Page 4)
For our first exercise, we were tasked in creating a mixed media collage depicting the urban, architectural and cultural character of the local area, as well as combining diferent architectural styles that we like in order to form a visual depiction of how we speculate future living within the Richmond area. For my collage, I included architectural styles and projects that resonate with me, which include Melbourne Modernism and Postmodernism intertwined with Architectural styles found within the local area. In addition to this and in keeping with the Fabric and Drapery retail industries that once called this area home, numerous material scraps numerous material scraps are depicited, with the most notable being leather to symbolise the leather tanneries that once occupied the south side of Richmond and Fabric to reperent the main item the Dimmeys store once sold.
Context Collage Mk 2 (Page 5)
The Second Collage took a more logical and ordered apprach as opposed to the first, fousing on a visual thesis of potentially providing shared accomodation for the Sporting and Music industries that are located within close proximity to the site. In terms of Architecture, I envisinged the design as providing a form of urban amenity through Atrium access (Depicted by the Bordeaux Housing complex by ANMA Architects) as the site lies within a contiunous access path into the Richmond Area from the Melbourne CBD.
5.

6.
By Alex Daicos (102977805)
Sportopia
A collective urban living experience fostering the Sport culture of Melbourne and Richmond’s urban fabric....




The Apartments will cater to the demographic of Football players and other athletes vistiting melbourne, and are playing or training at the nearby stadiums within Melbourne Park...

The Existing Urban and Architectural Fabric of Ricmond is made up of ex-factories now offices in various styles including Late Federation, Art Deco and Modernist...


Apartments Arranged around a undercover atrium (Similar to the Bordeaux Harbour Housing Complex) walkway, providing an altrnative egress to the Swan Street Shops through a contiunation of the Stewart Street Square.

in addition, vertical circulation of the building will comprise of Sky Gardens featuring training and communal areas (re MAS Antwerp)...

•MAS Antwerp, Neutelings Riedijk, 2012: https://www.behance.net/gallery/4137953/NEUTELINGS-RIEDIJK-MAS


References
•Bordeaux Housing Complex, ANMA Architects: https://www.wallpaper.com/architecture/bordeaux-housing-project-by-anma-architects-breathes-new-life-into-city-docks#136954
7.
Precedent Study: Crest Apartments

Floorplans





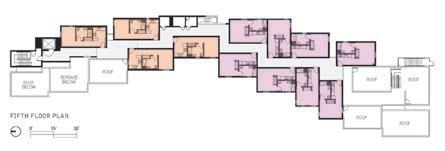
Stats...
Architect: Michael Maltzan Architecture
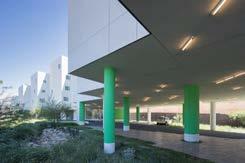

Area: 4180 m² (45000 ft²)
Year Built: 2016
Address: Van Nuys, Los Angeles, CA, United States

Client/Owner: Skid Row Housing Trust
Location and Use
Located on an existing open site within a busy pocket in surburban Los Angeles. The Skid Row Housing complex introduces a new density, comprising of 64 apartments catering for former homeless veterans. Located close to two freeways, public transport and area resources.

Being used by veterans, the complex provides a permanent and supportive housing model though individual efficiency apartments, backed up by on-site social services and community spaces, along with support programs avaliable to highly vunerable residents facing homelessness.
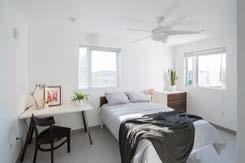
Design
The overall form of the complex consists of an arching from strecthing the length of the site, complimenting the exitsing volumetric relationships present in the area which include commercial buildings along the boulevade and single-storey residences behind. Spanning five levels (roof included) in height with tiered, setbacked terraces provided on the upper floors with internal and semi external corridors providing access to the inviting, airy and light filled apartments across four levels, which are made up of two types for residents and one two storey suite for management In addition the Apartments provide views of both corridors and city surrounds.
The Ground floor provides flexible zoning, comprising a front facing lobby and reception, an open air colonaide carpark, as well as communial facilities for the residents, which include a lounge, communal kitchen, laundry, conference room, health clinic and social service office. This in turn is surrounded by a large outdoor garden featuring Drought resistant trees and plants plus interchangable soft and hard ground surfaces.
ESD Measures are incorporated into the Design and construction of the complex with the inclusion of two permable rainwater tanks located under the carpark, Ductless Heating and Cooling plus a Thermal Solar system providing more than 50% of heated water needs. Materials and finishes, such as Floors, Paint, grout, mortar and adheasives consist of minimal or zero VOC, as well as natural, recycled or bio-based content.
Sections & Elevations
Access and Egress Analysis
Weeks 2-3 - Housing Research Case Study Mk1
By Alex Daicos (102977805)
Airflow and Light Analysis
References
• CASTRO, F. 2016. Crest Apartments / Michael Maltzan Architecture. ArchDaily. Avaliable: https://www.archdaily.com/897050/crest-apartments-michael-maltzan-architecture [Accessed 5/03/2023]. • GOOGLE. 2023. Crest Apartments, Sherman Way, Van Nuys, CA, USA [Online]. Google Maps Available: https://www.google.com/maps/place/Crest+Apartments/@34.1756268,-118.3527364,11.5z/data=!4m6!3m5!1s0x80c296e60a40a507:0x581df0f6dc42b08f!8m2!3d34.2010326!4d-118.4292235!16s%2F-
By Alex Daicos (102977805)
In the second week, we were tasked with analysing anapartment precedent. For me I was allocated Crest Apartmements by Michael Maltzan Architecture, located as part of the Skid Row Housing complex in Northern Los Angeles, with the complex used by war veterans suffering from mental health issues.
As part of this analysis, we were tasked with highlighting different spatial and design elements, which were later used as part of our design leading up to mid-semester. For the first analysis iteration, I focused on the layout of each apartment, with three apartment types featured within the complex, with two having a slight difference in oreinatation and placement of internal programs.

Also analysed was the circulation of airflow plus Access and Egress , With window placement in each apartment being placed on each corner allowing wide views to the surrounding area, as well as providing natural light and a bright atmosphere into each apartment. In terms of Access, the corridors comprise of a staggered layout with a break along the vertical axis, allowing impaired residents who may be suffering from mobility or visual issues to guide themselves or to stop and rest if needed.

8.
 By Alex Daicos (102977805)
By Alex Daicos (102977805)
Map data ©2023 Google km Crest Apartments
g%2F11d_d3_x22 [Accessed 6/03/2023]. Type 1: x14 (All Floors). Type 2: x16 (All Floors). Manager’s Suite: x1 (Two Storeys - Levels 2 & 3). Apartments...
Precedent Study Mk 2
The Precedent analysis on the previous pages was further explored with the addition of a Section and Floorplans highlighting programs, apartment functions plus day/night zoning.
The Section analysis highlights the main program structure in the building as indicated by the colourcoded diagram and legend, these include Vertical Circulation, Apartments, internal circulation, communal spaces (inside and out) and carparking.


While the floorplan analysis focus on the internal functions within each aparment, such as bathroom, bedroom and living spaces. Along with how the user will use each space on a daily or nightly basis. For instance during the night, a person will primarly use the lounge/bed area and bathroom.

D06 - Program Section By Alex Daicos (102977805) Legend 2. Apartments 1 Bed- 7. Shared Space 14. Parking 17. Circulation 19. Vertical Access Lifts/Stairs D09 - Functions Floorplan By
Daicos (102977805) Legend 5. Sleeping 7. Living/Dining 11. Bath/Toilet 12. Kitchen 17. Circulation 19. Vertical Circulation - Lifts/Stairs 9. Balcony 16. Services D10 - Zoning Floor By Alex Daicos (102977805) Legend 15. Zone A Day (Kitchen, Dining and Living) 16. Zone B - Night (Bed, Bath and Toilet)
Alex
9.
Access and Egress Analysis
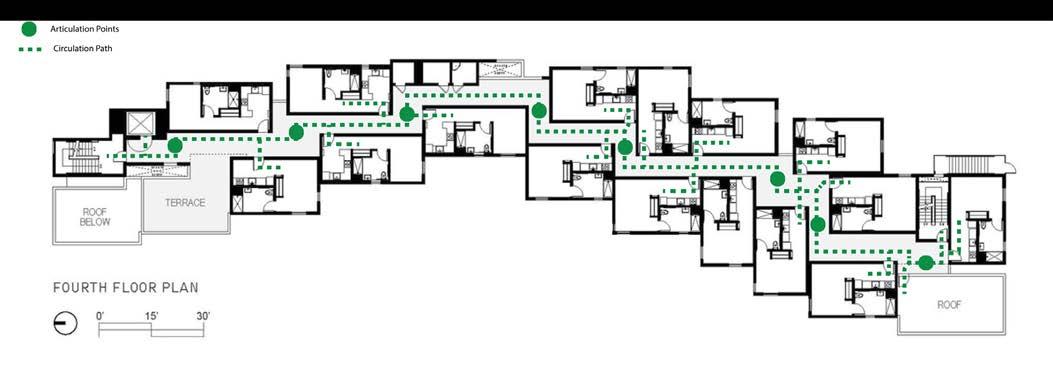
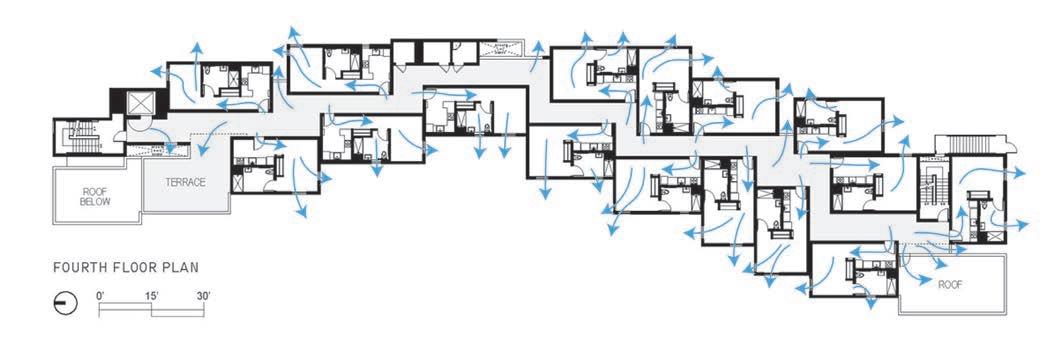
Precedent Study: Crest Apartments
Visual Form and Bulk
Location and Use
Located on an existing open site within a busy pocket in surburban Los Angeles. The Skid Row Housing complex introduces a new density, comprising of 64 apartments catering for former homeless veterans. Located close to two freeways, public transport and area resources.
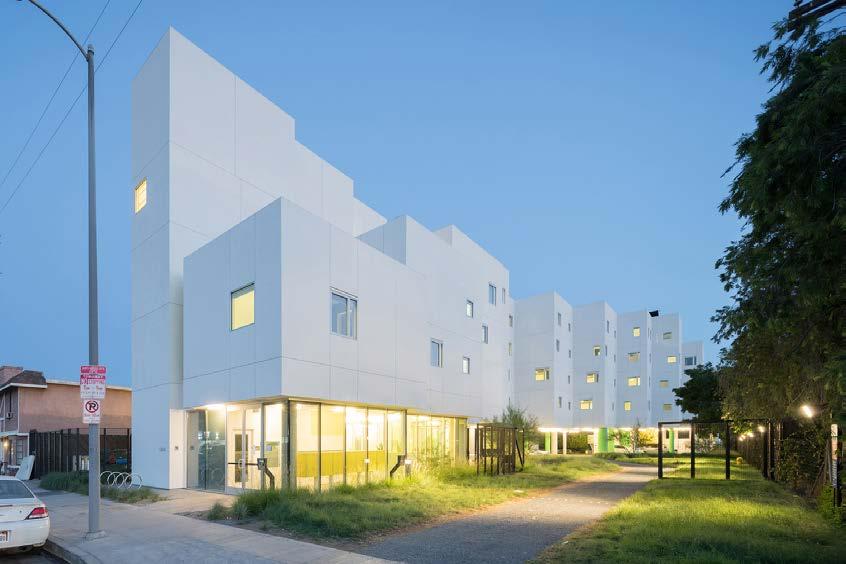
Being used by veterans, the complex provides a permanent and supportive housing model though individual efficiency apartments, backed up by on-site social services and community spaces, along with support programs avaliable to highly vunerable residents facing homelessness.
Airflow and Light Analysis
Crest Apartments
Stats...
Architect: Michael Maltzan Architecture
Area: 4180 m² (45000 ft²)
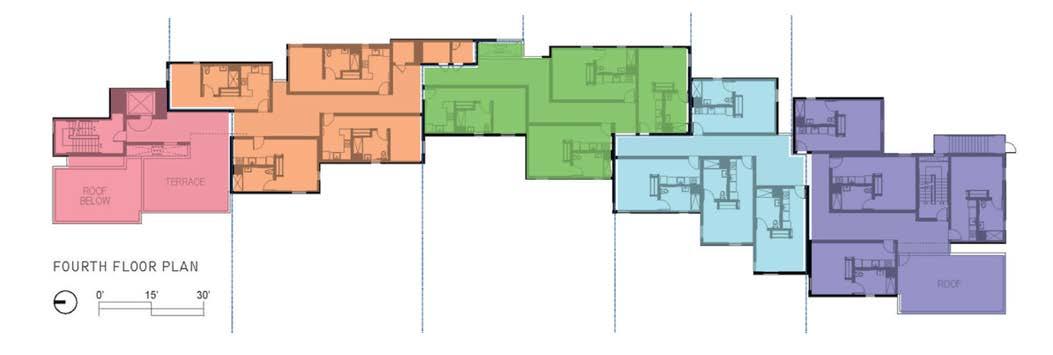
Year Built: 2016
Address: Van Nuys, Los Angeles, CA, United States
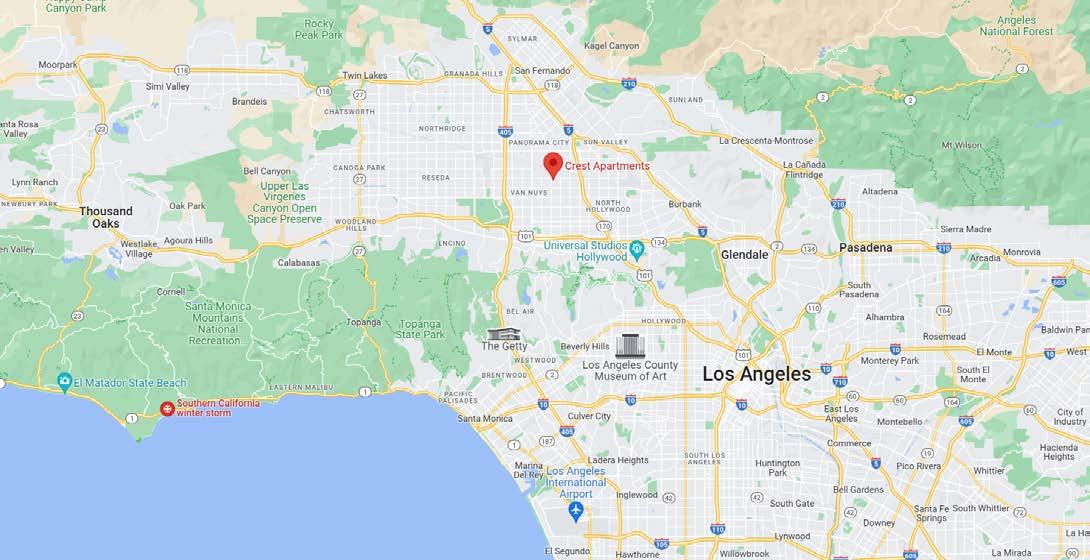
Client/Owner: Skid Row Housing Trust
References
• CASTRO, F. 2016. Crest Apartments / Michael Maltzan Architecture. ArchDaily. Avaliable: https://www.archdaily.com/897050/crest-apartments-michael-maltzan-architecture [Accessed 5/03/2023].
• GOOGLE. 2023. Crest Apartments, Sherman Way, Van Nuys, CA, USA [Online]. Google Maps Available: https://www.google.com/maps/place/Crest+Apartments/@34.1756268,-118.3527364,11.5z/data=!4m6!3m5!1s0x80c296e60a40a507:0x581df0f6dc42b08f!8m2!3d34.2010326!4d-118.4292235!16s%2Fg%2F11d_d3_x22 [Accessed 6/03/2023].
 By Alex Daicos (102977805)
By Alex Daicos (102977805)
By Alex Daicos (102977805)
By Alex Daicos (102977805)
Map data ©2023 Google 5 km
10.
Design
The overall form of the complex consists of an arching from strecthing the length of the site, complimenting the exitsing volumetric relationships present in the area which include commercial buildings along the boulevade and single-storey residences behind. Spanning five levels (roof included) in height with tiered, setbacked terraces provided on the upper floors with internal and semi external corridors providing access to the inviting, airy and light filled apartments across four levels, which are made up of two types for residents and one two storey suite for management. In addition the Apartments provide views of both corridors and city surrounds.
The Ground floor provides flexible zoning, comprising a front facing lobby and reception, an open air colonaide carpark, as well as communial facilities for the residents, which include a lounge, communal kitchen, laundry, conference room, health clinic and social service office. This in turn is surrounded by a large outdoor garden featuring Drought resistant trees and plants plus interchangable soft and hard ground surfaces. ESD Measures are incorporated into the Design and construction of the complex with the inclusion of two permable rainwater tanks located under the carpark, Ductless Heating and Cooling plus a Thermal Solar system providing more than 50% of heated water needs. Materials and finishes, such as Floors, Paint, grout, mortar and adheasives consist of minimal or zero VOC, as well as natural, recycled or bio-based content.
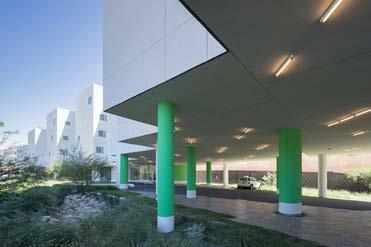

Floorplans


Sections & Elevations
 By Alex Daicos (102977805)
By Alex Daicos (102977805)
By Alex Daicos (102977805)
By Alex Daicos (102977805)
Precedent Study Mk 3
The Third iteration of the Precedent analysis exercise saw tweaks to the colour coding in the program, apartment function and day/night zone diagrams, thus making them darker. With the main addition being an extra floorplan analysis highlighting the visual form and bulk of a typical floorplate within the buidling, showing five distinct quadrants of four apartments seperated by nurerous lookouts along the North and South sides of the corridor.




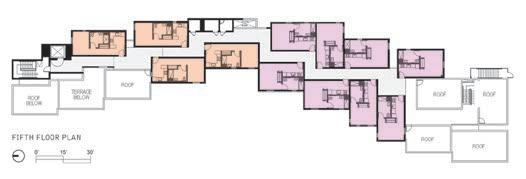

Type 1: x14 (All Floors). Type 2: x16 (All Floors). Manager’s Suite: x1 (Two Storeys - Levels 2 & 3). Apartments...
11.
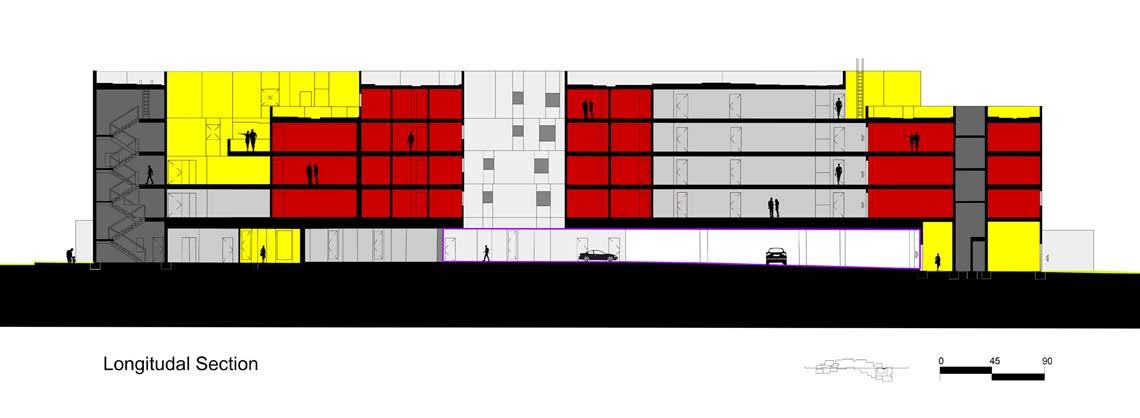
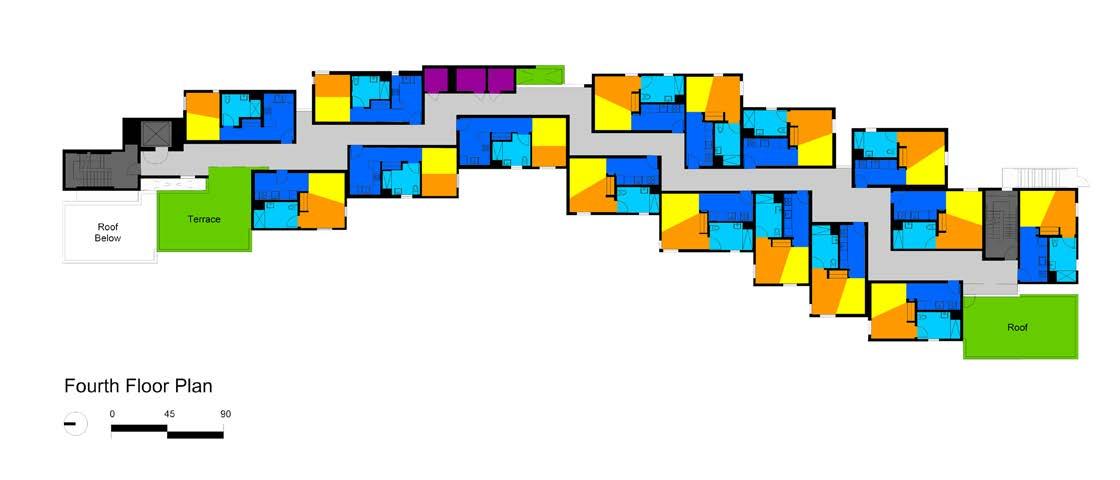

D06 - Program Section By Alex Daicos (102977805) Legend 2. Apartments - 1 Bed- 7. Shared Space 14. Parking 17. Circulation 19. Vertical Access Lifts/Stairs D09 - Functions Floorplan By
Daicos (102977805) Legend 5. Sleeping 7.Living/Dining 11. Bath/Toilet 12. Kitchen 17. Circulation 19. Vertical Circulation Lifts/Stairs 9. Balcony 16. Services D10 - Zoning Floor By
(102977805) Legend 15. Zone A - Day (Kitchen, Dining and Living) 16. Zone B Night (Bed, Bath and Toilet) 12.
Alex
Alex Daicos
Following on from the precedent analysis, we were also tasked with producing a ‘Joker Model’ depicting a certan architectural or urban element within our precedent. For me, it was the external environs provided on site, as well as the relationship between the building and its surrounding environs.

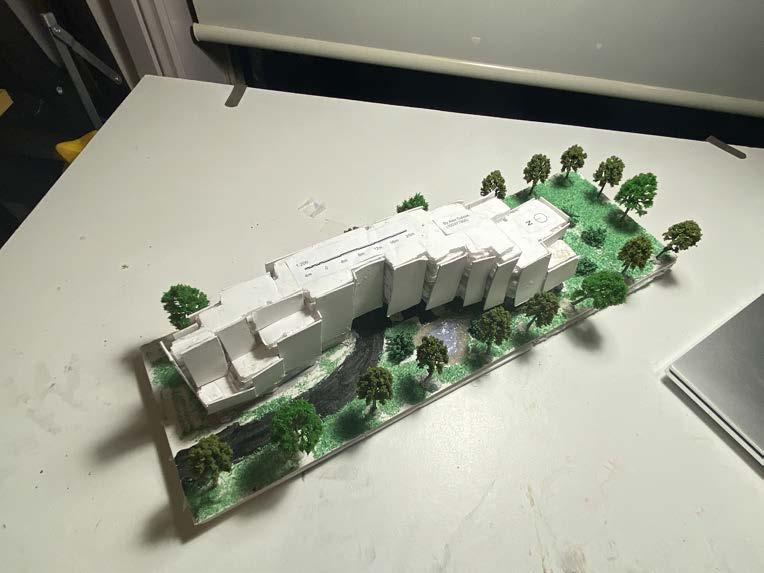
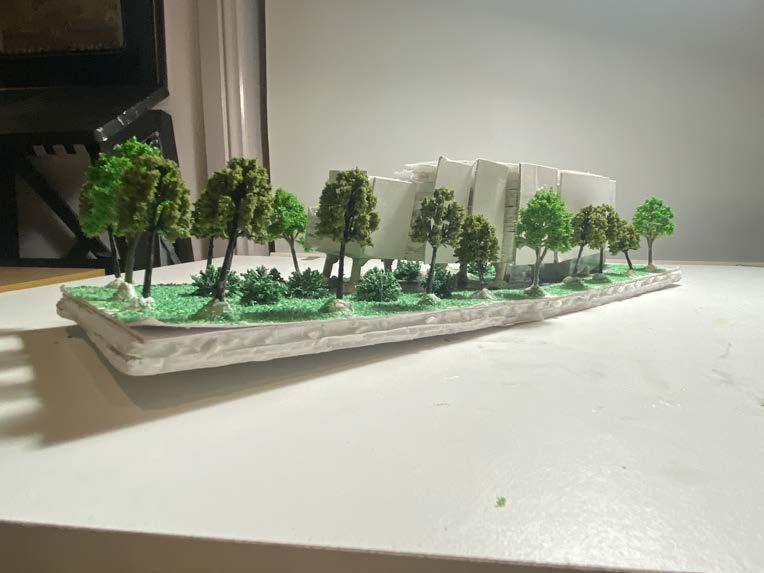

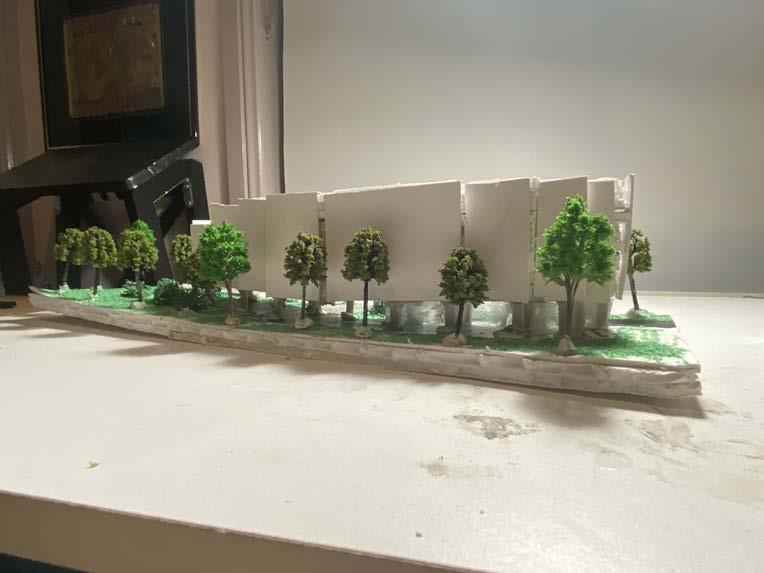
This composition comprises of an open-air capark at ground level, which forms part of of the internal communal programs, located at the west side. Surrouding the building enevelope are green spaces comprising of rockeries, trees and shrubs. providing residents a sense of peace and tranquility, as well as giving back to the local area through public amenity and built form, As the latter sees the complex placed in a primarly low density residential area.

13.
Joker Model
Weeks 4-5 - Program and User Development
The Program, User and Design development saw me and my group partner Austin focus on scoping out a rough concept intertwined with our user groups and associated programs. Our initial concept comrpised provisions for four different user groups of young families, musicians, Business people and Athletes, with a scheme of 26 apartments across 6 levels, with commual spaces provided on the roof and ground levels. In Later stages, all the users except for young familes were removed and replaced with a new group comprising of artists.
During this stage, we started to realise the spatial layout of the scheme through the provision of an open air atrium to all levels and the communal space at the ground level plane having permability from Stewart to Botherambo streets. This was tested through three different design iterations comprising of models, drawings and Bubble Diagrams.
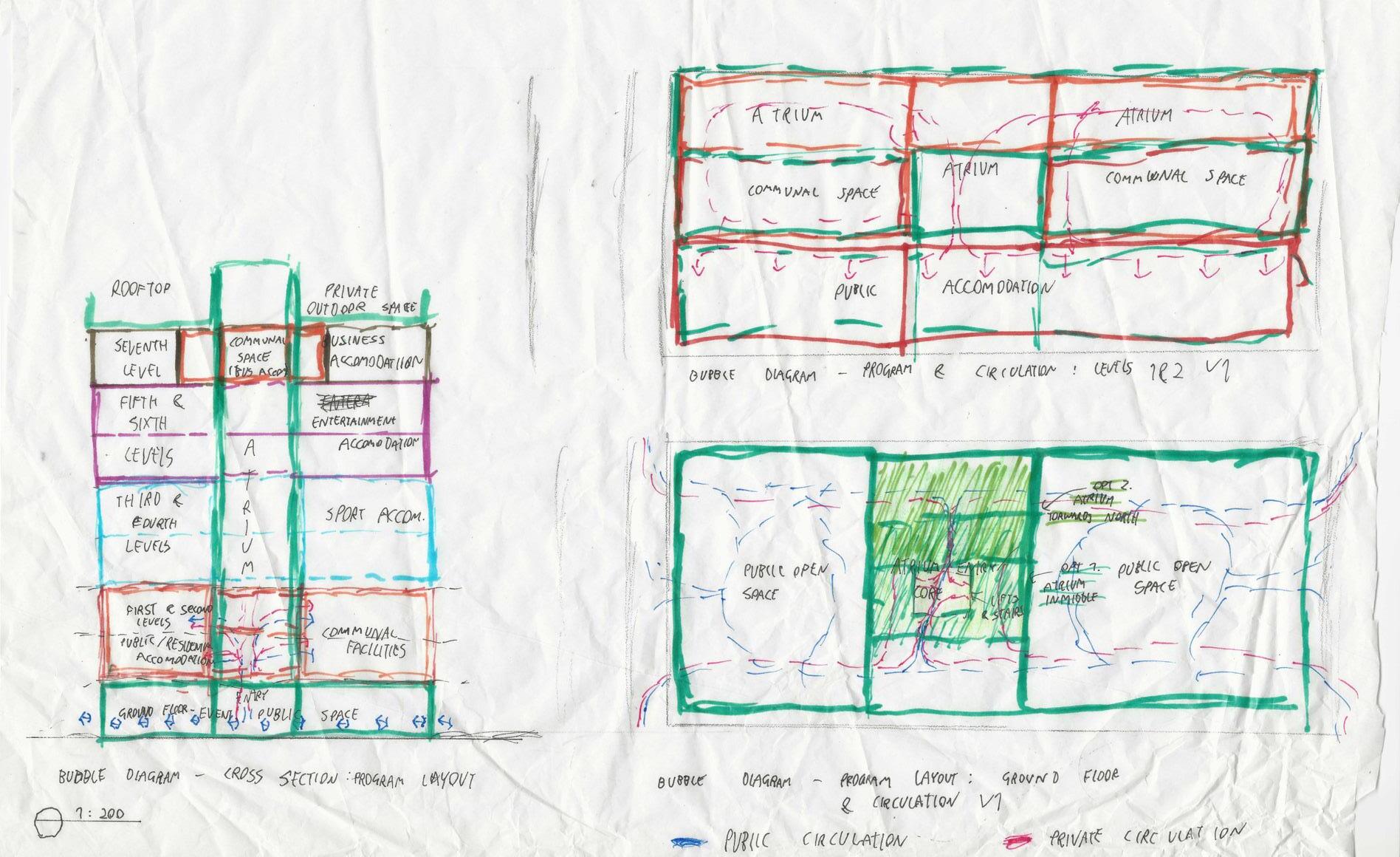
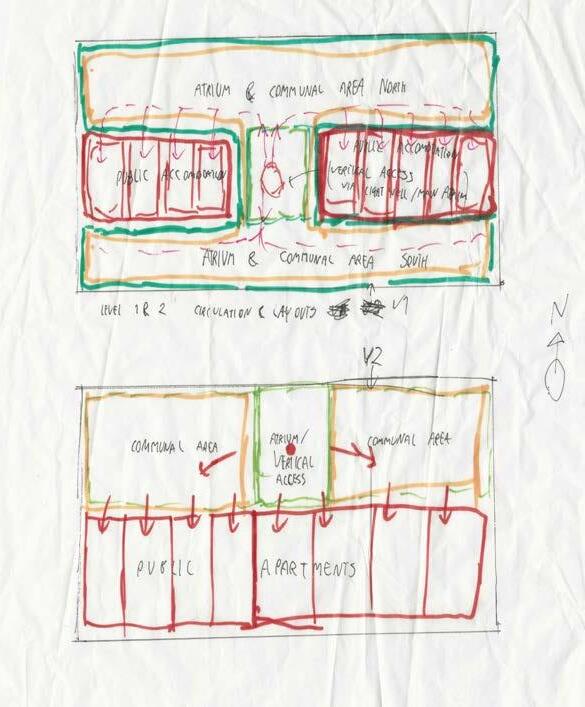

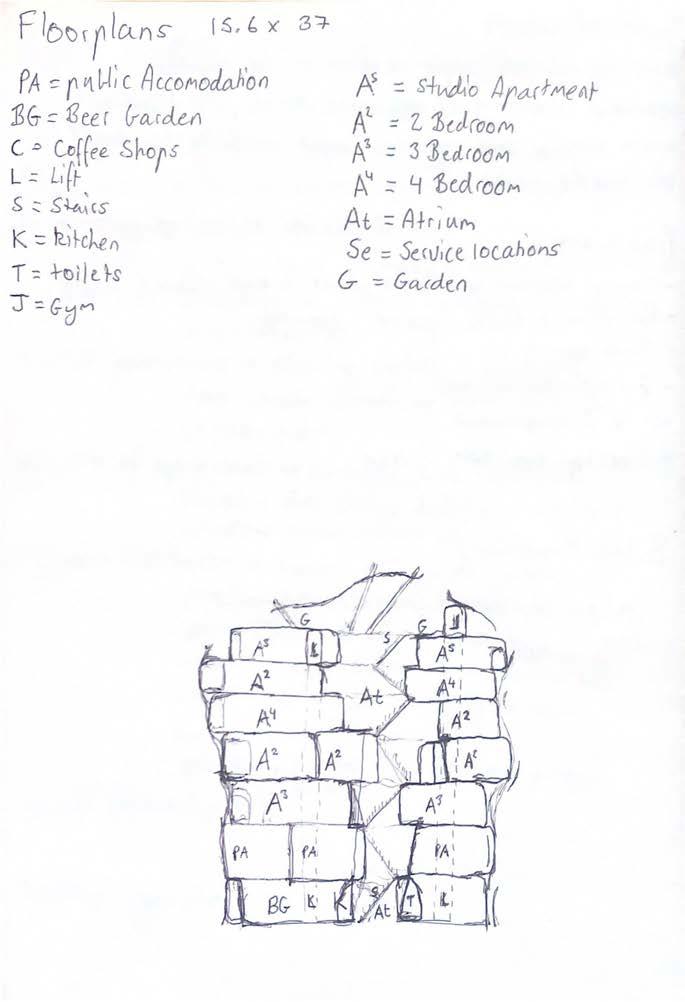

Research and Exploration was also carried out highlighting area context and evironmental conditions of the site, as well as housing stats, justifing our decision of providing a ‘build-to-rent’ model for our users. with evidence showing Richmond having a median house price well above the national average, plus our Artists group thorugh precedents of Artists colonies and communities both local and overseas, with findings showing that most are only open to artists on a criteria basis of high merit and expression of interest.
These were then summarised in two collages, depicting the trajectory of our project and the on-site requirements and desires of the user groups.
14.
A. A. A. B. C.
Previous Page
A. Initial Bubble diagram sketches of flooplans & Section, highlighting programs and User (My Contribution)
B. Initial sketch section highlighting programs (Partner’s contribution)
C. Initial axonometric diagram highlighting programs (Partner’s contribution)


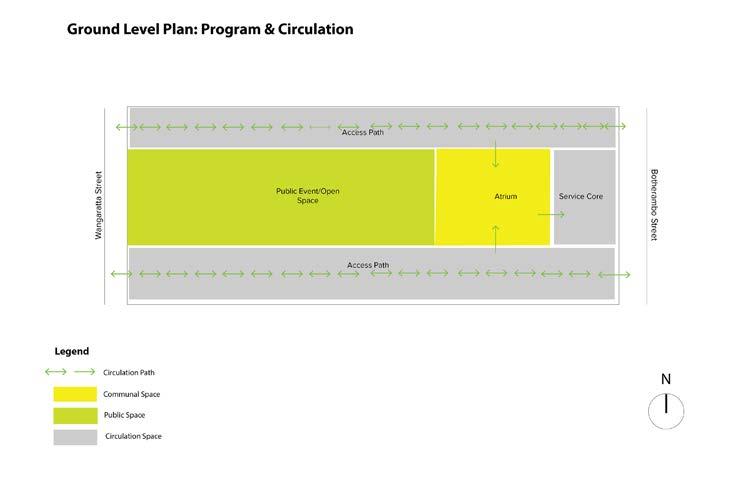
This Page
D. Refined colourcoded bubble floorplans highlighting programs and circulation (My Contribution)
E. Refined colourcoded bubble Section highlighting user and circulation (My Contribution)

F. Refined colourcoded bubble Section highlighting program and circulation (My Contribution)

15.
D.
E.
F.
D.
D.
A.
A.
Design Concept 1.0 A.
A. Concept Model 1.0 (Partner’s Contribution)
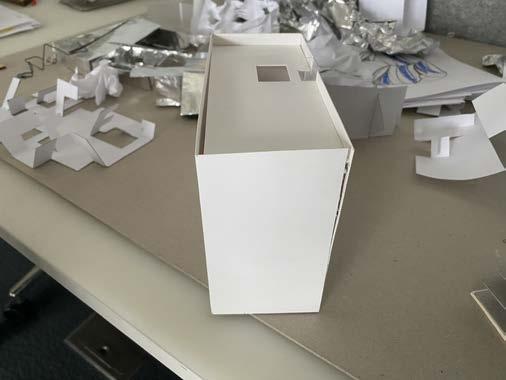

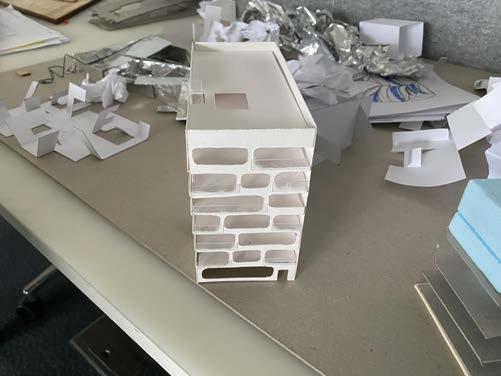

B. Concept AxonometricProgram and User (Partner’s Contribution)
C. Floorplans - Program and User (My Contribution)
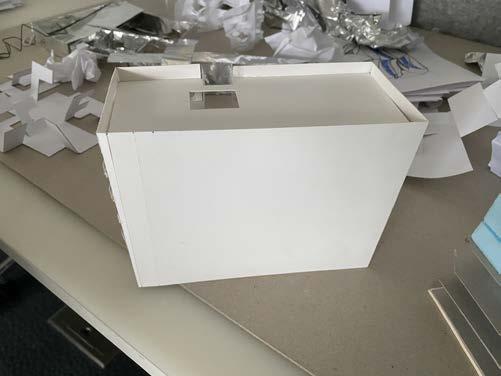
N Botherambo Street Wangaratta Street Shaded Space/Bar Cafe Gym Circulation Core Lifts, Stairs and Services Atrium Legend 1A. Ground Floor Plan 1:200 Ground Floor Plan - Program & User By Alex Daicos (102977805) & Austin Stanley (102119568) N Botherambo Street Wangaratta Street
Floorplan - Program & User
Rooftop
By Alex Daicos (102977805) & Austin Stanley (102119568) 16 UP N Botherambo Street Wangaratta Street Bedroom Apartment Bedroom Apartment 4 Bedroom Apartment Circulation Core Lifts, Stairs and Services Atrium Legend Main Bedroom: 10.2 m2 (3m 3.4m) Second bedroom: 9 m2 (3m 3m) Living Area: 12 m2 (3m 3.6m) Balcony: 8 m2 (1.8m 2m) Total Each Room min: 39.2m2 Zone Total: 252.81 m2 apartments @ 50 m2 each Main Bedroom: 10.2 m2 (3m 3.4m) Second and Third Bedroom: 9 m2 (3m 3m) Living Area: 12 m2 (3m 3.6m) Balcony: 12 m2 (2.4m x 2m) Total Each Room min: 52.2 m2 Zone Total: 159.84 m2 Apartments @ 53 m2 each Main Bedroom: 10.2 m2 (3m 3.4m) Second, Third and Fourth Bedroom: m2 (3m 3m) Living Area: 12 m2 (3m 3.6m) Balcony: 12 m2 (2.4m x 2m) Total Each Room min: 61.2 m2 Zone Total: 164.32 m2 apartments @ 82 m2 each 1B. Typical Apartment Floorplans Levels 1-6 1:200 Typical Apartment Floorplan - Program & User By Alex Daicos (102977805) & Austin Stanley (102119568) Reference (DELWP) Victorian Government Department of Environment, L., Water and Planning (2022). “Apartment Design Guidelines for Victoria.” Retrieved 27/03, 2023, from https://www.planning.vic.gov.au/__data/assets/pdf_file/0021/514164/220202_Current_WebVersion_ADGV-2.pdf.
Concept Axonometric - Program & User
16.
A. B. C.
C. C.
Design Trajectory...
The rise of inflation in Australia currently at 7.8%, house prices have risen to all-time highs. With the medium house price currently sitting at $894,000 as of December 2022. This has led to the Australian Dream being out of reach of many young people, particularly in the inner suburbs…
In particular, Richmond. Having a median house price of $1.5 million, has a lot to offer in terms of locality, being home to Melbourne’s Music, pub, sport and a rapidly growing business scene…

With this, our design trajectory will focus on how a build to rent model will cater to the 15-40 demographic, wanting a slice of the action without the massive price tag...
References
•Australia, R.-R. B. o. (2023). “Speech - Inflation and Recent Economic Data.” Retrieved 22/03/2023, from https://www.rba.gov.au/speeches/2023/sp-gov-2023-03-08.html#:~:text=In%20the%20December%20quarter%2C%20the,in%20more%20than%20three%20decades.
•Domain (2023). “Richmond - Surburb Profile “. Retrieved 22/03/2023, from https://www.domain.com.au/suburb-profile/richmond-vic-3121.
•Statistics, A.-A. B. o. (2022). “Total Value of Dwellings.” from https://www.abs.gov.au/statistics/economy/price-indexes-and-inflation/total-value-dwellings/dec-quarter-2022.
By Alex Daicos (102977805) & Austin Stanley (102119568)
Above: Initial design trajectory and intent collage (My Contribution)
17.
Site Context & Enviomental Analysis

 By Alex Daicos (102977805) & Austin Stanley (102119568)
By Alex Daicos (102977805) & Austin Stanley (102119568)
Above: Site context plan and Environmental Analysis (Partner’s Contribution)
18.
Program Section
B.
Programs
Design Concept 2.0

A. Concept Section 2.0 - Programs (My Contribution)
B. Concept Model 2.0 (Partner’s Contribution)




1. Semi-Public Library 2. Cafe 3. Public Bar/Beer Garden 4. Rooftop Garden/Outdoor Space 5. Internal Gallery 6. Shared Kitchen/Event/Hangout Space 7. Semi Public/Private Recording & Mixing Studio 8. Open Atrium to Hangout 9. Shared Washing Facilities (Private) 10. Recreation Space - Table Games 11. Apartments 12. Balconies & Access Bridges 19.
B. B. B.
A.
User Programs Area Analyses
A. Site Analysis: User Group Activities - Creatives and Art Galleries (My Contribution)
B. Site Analysis: User Group Activities - Musicians, Pubs, Clubs and Bars (My Contribution)


C. Site Analysis: User Group Activities - Families & Playgrounds My Contribution)

125250 500 1000 m User Group 2 - Creatives Activities: Art Galleries and Cultural 0-500 meters 500 meters to 1 kilometre 1 kilometre + Distance from Site 1. 2. 3. 125250 500 1000 m 0 1. 2. 3. User Group 3 - Musicians Activities: Pubs, Clubs and Bars 0-500 meters 500 meters to kilometre 1 kilometre + Distance from Site 125250 500 1000 m 0 User Group 1 - Young Families Activity: Playgrounds 1. 2. 3. 4. 5. 6. 8. 7. White Street Playground 650m (3 min) Barkly Gardens 1.1km (3 min) McConchie Reserve 1.5km (5 min) Cairns Reserve 1.2km (4 min) Peppercorn Park - 1.1km (4 min) Citizens Park Playground - 1.5km (5 min) Darling Gardens Playground 1.6km (4 min) Yarra Park Playground - 1.5km (6 min) 20.
A. B. C
Program Requirements
Collage/Diagram

A. Diagram Mk 1 - With Musicians user group, later removed (Partner’s Contribution )
B. Diagram Mk 2 - Without Musicians user group (Partner’s Contribution)

21.
Design Concept 3.0
B. Floorplan Concept Development Mk3 (My Contribution)





22.
A. Concept Model 3.0 (My Contribution)
A.
A.
B.
B.
B.
1.The Dunmoochin Foundation Cottles Bridge, Melbourne Victoria
•Located on Melbourne’s North-East Fringe surrounded by Natural bushland and within a 10 minute drive from Hurstbridge Train Station.
•One of the first artists colonies established in Australia during the 1950’s, with the aim of promoting and preserving a lasting vision of appreciation, inspiration and understanding of Australia’s nautral surroundings and cultural heritage.
•Administered by a voluntary board.
•User Groups include emerging and established Australian and International Artists and researchers within educational, artistic and Environmental Fields.
•Private communal residences can be let for up to two years though an applicaion or invitation with costs provided less than substiance levels, while public access to the Gated community is by appointment.
•Programs include Six individual self-contained units, Three Studios supplimented by communal printmaking facilities and access to the Foundation’s private art collection (held at LaTrobe University under an affiliation agreement). Recreation Facilities are also provided and consist of an Inground Pool, Croquet Court and acres of private natural bushland.
References & Biblography
• FOUNDATION, T. D. 2023. About Dunmoochin [Online]. Melbourne, Victoria, Australia The Dunmoochin Foundation. Available: https://dunmoochin.org/ [Accessed 1/04 2023].
• Hudson, S. (2014). “Dunmoochin Exterior “ Artist Clifton Pugh started Dunmoochin as an artist commune, now run by son Shane as a retreat. Retrieved 03/04, 2023, from https://www.weeklytimesnow.com.au/country-living/ artist-clifton-pugh-started-dunmoochin-as-an-artist-commune-now-run-by-son-shane-as-a-retreat/news-story/76592a811a2f28ee8cf1603f13811aee.

Artist Communities Precedent Study
3. Yaddo
•Located on a 400-acre estate in Saratoga springs, New York. Two hours north of Manhattan and Three hours North West of Boston.
• Established in 1900 on the country estate of Spencer and Katrina Trask, with the aim of providing a fostering and inclusive environment for creative user groups, such as choreography, Film, literature, musical composition, painting, performance, photography, printmaking, sculpture and video.
• Yaddo provides private live-in and studio residences for invidiauals or collabrative teams of up to three persons, done via an application or inviatation, particualry to artists deisplaying a high level of merit.
•Public and event access is avaliable to the terrace gardens on-site.
2.Collingwood Yards Collingwood, Melbourne Victoria
•Located within 5 Minutes from the Melbourne CBD and close to all three modes of Public Transport (Tram, Train and Bus).
• Operates as a not for profit with the aim of providing affordable creative spaces for those who are not able to afford to purchase or rent a space within a gentrifing area as well as providing a further understnding and awarness of the arts throgh events and social participation.
•Athough avaliability is through an expression of Interest, Collingwood yards is avaliable to anyone in the creative fields, unlike the other three which are only accessible to practising artists, particulary of a high merit.
• User groups include a broad range of creative practitioners, such as Architects, Artists, Musicians, Software developers, Radio/TV Stations and Publishers.
• Programs include indoor and outdoor conference/event/performance spaces, Media Studios for TV Music and Radio Production, Letterable Office and Studio Spaces & Retail, Food, and Beverage including Bar and Restauruant.
Artist Communities Precedent Study
4.Nida Art Colony Neringa, Lithuania

•Located in the Lithuanian resort town of Nida on the Curonian Spit Peninsula, just near the Litunania-Kalibingrad Oblast (Russian Federation) Boarder.
•Established in 2011 as a subdivision of the Vilinius Academy of of arts, with the aim of up to providing 700 people a creative confluence of academic and non-academic education, artistic and scientific practice, hard work and leisure.

• Academy consists of two programs; A residency Program of up two to six months, and an intensive one-week PHD Program, which provide the opportunity to exchange and gain insight into creative ideas.
• Users consist of visual artists and researchers who focus on history, ecology, politics, visual culture and interdisciplinary fields. As well as Designers, Architects, curators, craft performing and motion Arts practitioners.
• Public are welcome to visit the various exhibitions, seminars and events held throughout the year, as well as rent one of the many facilities for a private event.
•Programs are spread across two buildings with 23 residences with either communal or self-contained kitchen, bathroom and Toilets. Further backed up by professional spaces including a Library with research collection, Fabrication Workshop and photo, video and sound studios. Public Programs include Meeting/Conference Facilities,
References & Biblography
• MORFIN, M. 2023. Fascinating Artist Colonies Around The World [Online]. The Culture Trip Available: https://theculturetrip.com/europe/germany/articles/10-fascinating-artist-colonies-around-the-world/ [Accessed 1/04 2023].
• YADDO, C. O. 2023. Yaddo A Retreat for Artists in Saratoga Springs, NY [Online]. Saratoga Springs, New York Corporation of Yaddo Available: https://www.yaddo.org/ [Accessed 1/04 2023].
•DINGLER, J. (2019). “Yaddo Mansion To Reopen After A Two-Year, $10 Million Restoration Project.” Retrieved 3/04, 2023, from https://saratogaliving.com/yaddo-mansion-reopen-restoration-project/.
Artist Communities Precedent Study

References & Biblography • YARDS, C. 2023 Home Collingwood Yards [Online]. Melbourne, Victoria, Australia. Collingwood Yards. Available: https://collingwoodyards.org/ [Accessed 1/04 2023]. • DAVIDGE, T. 2023. Collingwood Yards by Fieldwork ArchitectureAU. [Online]. Melbourne, Victoria, Australia. ArchitectureAU. Avaliable: https://architectureau.com/articles/collingwood-yards/ [Accessed 1/04 2023]. • Ross, T. (2022). “Collingwood Yards Courtyard “. Retrieved 03/04, 2023, from https://collingwoodyards.org/.
Saratoga Springs, New York, USA
References & Biblography MORFIN, M. 2023. Fascinating Artist Colonies Around The World [Online]. The Culture Trip Available: https://theculturetrip.com/europe/germany/articles/10-fascinating-artist-colonies-around-the-world/ [Accessed 1/04 2023]. ARTS, N. A. C. O. V. A. O. 2010. About NAC [Online]. Curonian Spit Peninsula, Lithuania Available: https://www.nidacolony.lt/en/colony [Accessed 1/04 2023]. PUKYTE, P. (2018 ). “WORKSHOP: WITH PAULINA PUKYTE AT THE NIDA ART COLONY.” from https://rlabarchitectureartefactsign.com/bac-workshop-vilnius/. Artist Communities Precedent Study 23. Above: Precedent Research - Artists Colonies (My Contribution)
Area Statistics....



Revised Research B.
(as of 2021 - 15-40 years old: new owners/renters market)
B. Research; Area Statistics - Population, Finances , Employment & Housing (My Contribution)







C. Updated Design Trajectory Collage (My Contribution)

Population
Male: 4,650 Female: 4,835 (Region: 17,972; Nation: 25,688,079) Median Age: 33.6 (Male and Female) Average Family Size: 2.6 Persons Financial Status and Employment Housing Median Total Income (2019): $51,389 Employment (out of total labour force, 2016): Employed: 29% out of 73.6% Unemployed: 3% out of 7.9 % Top 5 occupations: Professional, scientific and technical services: 18% Health care and social assistance: 11.3% Education and Training: 8% Retail Trade: 7.7% Financial and Insurance Services: 7.4% Statistics Reference: ABS. 2021. Region summary: Richmond (South) Cremorne [Online]. Canberra ACT, Australia Available: https://dbr.abs.gov.au/region.html?lyr=sa2&rgn=206071517 [Accessed Statistical Area Level 2 (SA2)]. Date Accessed: 22/03/2023 Types of Dwellings Low Density: 1542 Medium Density: 3,168 High Density: 3,226 Other: 54 Homeowners - Outright and Loan Tenure: 3,903 (48.9%) Median monthly household mortgage payment Region: $2,500 Nation: $1,863 Rental Tenure: 3,934 (49.2%) Median monthly household mortgage payment Region: $508 Nation: $375 By Alex Daicos (102977805) & Austin Stanley (102119568) 125250 500 1000 m Area Context Map User Facilities Families: Playgrounds Artists: Galleries, Halls and Libraries. 0 650 metres 650 metres - 1.5 kilometres 1.5 kilometres + Distance from Site 24.
A. Area Context Map based on User programs (My Contribution) A. C.
Week 6: Mid Semester


Presentation (Groups)
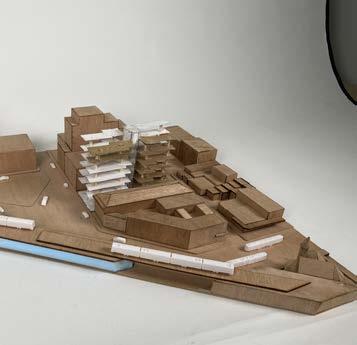
For our Mid Semester presentations, I was tasked with further developing and revising the following drawings and analyses. these included developing floorplans highlighting our Apartment layouts for our two user groups of Families (single apartments) and Artists (shared apartments). Compliementing these were program diagrams highlighting, apartment types, communal spaces, external spaces and circulation, along with apartments types belonging to our two user groups.


The Area analysis highlighting user group activties was revised and combined to account our two chosen groups of families and artists and their activities of playgrounds and galleries. While a new design trajectory collage was created to account for these changes with the inclusion of our new user groups, plus an external render of the building within context of the area.

25.
B. Concept Model Within Site Model (My Contribution)
A. South East External Render from Richmond Rail Viaduct (My Contribution)
B. B. B.
B. B.
A.
D03-07 Program Anaysis - Multigenerational Apartments (Families), Levels 2-7
D03-07 Program Anaysis - Shared Accomodation (Artists) , Level 1
D09 Apartment AnalysisShared Accomodation (Artists), Level 1





User Group Analysis - Families, Levels 2-7
D09 Apartment AnalysisMultigenerational Apartments (Families), Levels 2-7


D09 Apartments
D03-07 Program Anaysis - Ground Floor Communal Programs
Legend - D03-07 Program Analysis
User Group Analysis - Artists, Level 1
Groups - Artists and Creatves
2 Bedroom Apartment 3 Bedroom Apartment Shared Space Public Space Trees/Vegetation Shop Work Parking External Circulation Vertical Circulation 2m 4m 0m 6m 8m 1:200
Living/Dining Bath/Toilet Balcony Sleeping Kitchen Services External Circulation Vertical Circulation
26.
User Group - Families
User
Contribution
Contribution
Contribution
Contribution
Contribution
Legend-
Legend - User Groups My Contribution My Contribution My
My
My
My
My





2m4m 0m 6m8m 1:200
27. Short and Long Sections - Programs Partner’s Contribution
Program Section - Short and Long

Axonometric - Program and Circulation 2m 4m 0m 6m 8m 1:200 28. Axonometric Diagram - Program and User Circulation Partner’s Contribution
‘Avant-Garde Living’
“Mixed-Use living for Creative Practitoners and Families”
By Alex Daicos (102977805) & Austin Stanley (102119568)
The rise of inflation in Australia currently at 7.8%, property prices have risen to all-time highs. With the medium price sitting at $894,000 as of December 2022...

This has led to many properties being out of reach to many people. these include Young Families and Creative Practitioners. In Particular, most Creative practitioners usually take up residency in artists colonies which operative on a selective application model based on merit...
Despite Richmond having a median Property price of $1.5 million. The area has a lot to offer to the said demographics in the way of Art Galleries & vast parklands...
With this, our design trajectory will focus on how an inclusive, build to rent model will cater to the user groups of Young Families and Creative Practitioners wanting to call Richmond Home...

29. Mid-Semester Presentation Poster
• Located on Melbourne’s North-East Fringe surrounded by Natural bushland and within a 10 minute drive from Hurstbridge Train Station.

• One of the first artists colonies established in Australia during the 1950’s, with the aim of promoting and preserving a lasting vision of appreciation, inspiration and understanding of Australia’s nautral surroundings and cultural heritage.
•Administered by a voluntary board.
•User Groups include emerging and established Australian and International Artists and researchers within educational, artistic and Environmental Fields.




•Private communal residences can be let for up to two years though an applicaion or invitation with costs provided less than substiance levels, while public access to the Gated community is by appointment.
•Programs include Six individual self-contained units, Three Studios supplimented by communal printmaking facilities and access to the Foundation’s private art collection (held at LaTrobe University under an affiliation agreement). Recreation Facilities are also provided and consist of an Inground Pool, Croquet Court and acres of private natural bushland.
• Located within 5 Minutes from the Melbourne CBD and close to all three modes of Public Transport (Tram, Train and Bus).
• Operates as a not for profit with the aim of providing affordable creative spaces for those who are not able to afford to purchase or rent a space within a gentrifing area as well as providing a further understnding and awarness of the arts throgh events and social participation.
• Athough avaliability is through an expression of Interest, Collingwood yards is avaliable to anyone in the creative fields, unlike the other three which are only accessible to practising artists, particulary of a high merit.
• User groups include a broad range of creative practitioners, such as Architects, Artists, Musicians, Software developers, Radio/TV Stations and Publishers.
• Programs include indoor and outdoor conference/event/performance spaces, Media Studios for TV, Music and Radio Production, Letterable Office and Studio Spaces & Retail, Food, and Beverage including Bar and Restauruant.
Through our research, we explored the aspects of providing a multigenerational and multi-user program informed though intertwining usergroups with urban programs within the surroinding Area...


As part of the formualtion of the Creative User Groups and Programs, We explored several diferent Artists Colonies at home and abroad and decided an accessible model irresepctive of social and financial status was needed...

• Located on a 400-acre estate in Saratoga springs, New York. Two hours north of Manhattan and Three hours North West of Boston.
• Established in 1900 on the country estate of Spencer and Katrina Trask, with the aim of providing a fostering and inclusive environment for creative user groups, such as choreography, Film, literature, musical composition, painting, performance, photography, printmaking, sculpture and video.



• Yaddo provides private live-in and studio residences for invidiauals or collabrative teams of up to three persons, done via an application or inviatation, particualry to artists displaying a high level of merit.


• Public and event access is avaliable to the terrace gardens on-site.
Located in the Lithuanian resort town of Nida on the Curonian Spit Peninsula, just near the Litunania-Kalibingrad Oblast (Russian Federation) Boarder.
Established in 2011 as a subdivision of the Vilinius Academy of of arts, with the aim of up to providing 700 people a creative confluence of academic and non-academic education, artistic and scientific practice, hard work and leisure.

Academy consists of two programs; A residency Program of up two to six months, and an intensive one-week PHD Program, which provide the opportunity to exchange and gain insight into creative ideas.
Users consist of visual artists and researchers who focus on history, ecology, politics, visual culture and interdisciplinary fields. As well as Designers, Architects, curators, craft performing and motion Arts practitioners.
Public are welcome to visit the various exhibitions, seminars and events held throughout the year, as well as rent one of the many facilities for a private event. Programs
1. The Dunmoochin Foundation Cottles Bridge, Melbourne Victoria
2. Collingwood Yards Collingwood, Melbourne Victoria
3. Yaddo Saratoga Springs, New York, USA
4. Nida Art Colony Neringa, Lithuania
are spread across two buildings with 23 residences with either communal or self-contained kitchen, bathroom and Toilets. Further backed up by professional spaces including a Library with research collection, Fabrication Workshop and photo, video and sound studios. Public Programs include Meeting/Conference Facilities, Open air terraces and communal Kitchen facilities. 125250 500 1000 m Area Context Map User Facilities Families: Playgrounds Artists: Galleries, Halls and Libraries. 0 650 metres 650 metres 1.5 kilometres 1.5 kilometres + Distance from Site
Research - Artists Colonies
User and Program Relationships Site Context Plan/Environemental Analysis Precedent
30. Mid-Semester Presentation Poster







Multigenerational Apartments: Levels 2-7 Shared Apartments: Level 1 Shared Apartments: Level 1 User Analysis - Apartments Multigenerational Apartments: Levels 2-7 Sleeping Living/Dining Balcony Bath/Toilet Kitchen Services External Circulation Vertical Circulation Sleeping Living/Dining Balcony Bath/Toilet Kitchen Services External Circulation Vertical Circulation User Group - Families User Groups - Artists and Creatves Levels 2-7: Multigenerational Apartments Ground Floor - Communal Programs Level 1 - Shared Apartments 2 Bedroom Apartment 3 Bedroom Apartment Shared Space Public Space Trees/Vegetation Shop Work Parking External Circulation Vertical Circulation 2m4m 0m 6m8m 1:200 2m4m 0m 6m8m 1:200 2m4m 0m 6m8m 1:200 2m4m 0m 6m8m 1:200 2m4m 0m 6m8m 1:200 31. Mid-Semester Presentation Poster
Apartment Analysis - D09 Program Analysis - D03-07
Design Development: Weeks 7-9
Floorplan and Section Schemes

Following on from the Mid-Semester presentations and the subsequent feedback given, new floorplan concepts were devised based upon the principles and intent of providing built forms inspired urban laneway on the ground floor. This resulted in the adoption of a form layout consisting of a Massing-Void-Massing layout with the circulation risers moved from the centre to the north and south respectively and Two distinct interconnected wings forming the apartment programs. Different apartment types were also explored with the adoption of Simplex and duplex apartements across each level, however to maintain adequate quotas (60/40% of Floor Area Ratio). extra apartment levels were added on ground and level eight, subsequently adding a shared triplex apartment and bringing the overall height of the building to 28 meters (Maximum height limit for the Swan street Precinct).

32.


GSEducationalVersion 0. Multignenerational - Upper Floorplan Levels 8, 6 & 4 1:100 GSEducationalVersion 0. Multigenerational Lower Floorplans Levels 7, 5 & 3 1:100 33.
Resolved Floorplans V1
A. Multigenerational (Family) Living - Upper
B. Multigenerational (Family) Living - Lower
C. Ground Floor - Shared Living and Communal Programs
GSEducationalVersion GSEducationalVersion GSEducationalVersion 34.
B. A. C.
1:200 20m 16m 12m 8m 4m 4m 0
Window Scheme Precedent - Main Spaces: Fargus Factory, Walter Groupius & Adolf Meyer, Alfeld Germany

Facade Scheme 1.0






Window Scheme Precedent -Accents and Private/Communal Spaces: Maison de Verre, Pierre Chareau, Paris France. Balcony Precedents :

Above Left: NDC House by Tropical Space, Ho Chi Minh City, Vietnam.
Above Right: Open/Closed House by Juan Pablo Aschner, La Vega, Columbia.

The First Facade concept for the facade scheme saw the adoption of Modernist Elements, commonplace in factories from the early to mid 20th century, adding to the trend of providing an industrial, inner-city yet retro atmosphere to the design. These included a stremlined window scheme adopted across the building’s main spaces with glass block accents to the private and communal areas. While the external spaces were given breezeblocks providing a sufficient amount of natrual amenity and privacy. However due to time constraints, the latter was dropped.

35.
Design Development: Weeks 10-12
Mock Final Presentation
The Design Package for the mock final presentations consisted of three sets of floorplans, two sections, two heroshots (Internal and External) and a Floor Area Ratio analysis. These included colour-coded analysed floorplans of the shared and multigenerational apartment spaces, plus singular floorplans of hero apartments, which include the single-storey Three Bedroom apartment (Multigenerational) and the Three storey shared apartment/artists Space between the ground floor and the second floor.




For the sections, the original intent was to foucus on two different elements. this included a long section focusing solely on programs, showing the atrium, stairs and lift and a Short section highlighting apartment layouts and atmospheric properties thorugh the materials.


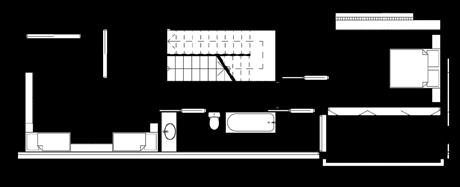
Finally, The two perspectives, included an external view of the building from the Richmond Rail Viaduct (Stewart Street Side) and an internal view of the double storey shared apartment on the Eastern side.

36.
Hero Apartments Program and Zone Floorplans 1:100 10m 8m 6m 4m 2m 2m 0 1:200 20m 16m 12m 8m 4m 4m 0




37. 1:100 10m 8m 6m 4m 2m 2m 0 1:100 10m 8m 6m 4m 2m 2m 0
136 residents 23 apartments = 10 People
FLOOR AREA RATIO

6.72
Floor Area Per Person















Levels 4,6 & 8: 23.94m2
Levels 3,5 & 7: 47.8m2
Level 2: 27.7m2
Level 1: 31.5m2
459,264 m2 site = 68,409m2
G 1 2 3 4 5 6 7 8 Roof (F.A.R.)
38.
Design Development: Week 13






Final Floorplans: Regular Apartments




Following on from the revised floorplans made in weeks 9 & 10. revisions were made to the external circulation and and lightwells allowing for more natural light and air to flow through the central atrium, this resulted in changes made to the entrances and corridor layouts within the eastern side apartments and the repositioning of the lift and stairs resulting in a larger atrium space.

Wangaratta Street Botherambo Street Stewart Street Wangaratta/Stewart street Entrance 1. 1. 5. 5. 6. 6/7. 6. 9. 9. 12. 12. 12. 13. 14. 14. 15. 16. 17. 17. 18. 19. 19. 11. 20
39.
1:200 20m 16m 12m 8m 4m 4m 0
Interior
Precedents: Northern Hospital Stage 2 Extension, Epping VIC, Lyons.



Exterior Schemes



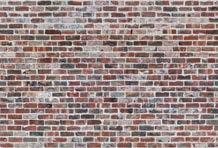

External Shading


Precedents: Hohlstrasse 560 by Romero Schaefle Partner Architekten AG, Zurich.
For the facade and Interior schemes, I adopted coloured principles and elements based on geographic landmarks and venacular elements. The exterior of the building is cladded in two different tones of recycled bricks highlighting a distinction between the interior and exterior spaces paying homage to the 19th to 20th century industrial fabric within the Richmond area. Meanwhile canvas blinds and internal spaces were given colour shemes based on geographical landmarks and features. These include the Eastern side in Green - Mt Dandenong; North in Red, Orange and Yellow - Industrial fabric of the local area; South - Port Phillip Bay and The western side in Grey and Yellow based upon the local Football culture of the Richmond Tigers.

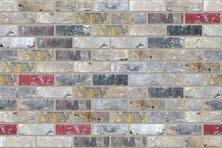

40.
External Structure - Brick
Precedents: Arkadia by DKO Architects, Sydney NSW & The Pelaco Building, Richmond Vic.
and Shading Colour Schemes




















41.
East Interior Scheme - Hills/Mountains
North Interior Scheme - Industrial Urban Fabric
West Interior Scheme - Sport: Richmond Tigers
South Interior Scheme - Ocean
Final Floorplans: Day/Night Zones




A. Shared Living - Lower Level
B. Shared Living - Upper Level


C. Ground Floor and Surrounds - Communal Space


D. Multigenerational Living - Lower Level
E. Multigenerational Living - Upper Level
42.
A. B.
C.
D.
1:200 20m 16m 12m 8m 4m 4m 0
E.
Final Floorplans:






D09 Apartment Zones

A. Shared Living - Lower Level
B. Shared Living - Upper Level
C. Ground Floor and Surrounds - Communal Space

D. Multigenerational Living - Lower Level
E. Multigenerational Living - Upper Level
43.
B.
1:200 20m 16m 12m 8m 4m 4m 0
A.
C. D.
E.
Final Floorplans: D03-07 Programs





A. Shared Living - Lower Level
B. Shared Living - Upper Level


C. Ground Floor and Surrounds - Communal Space

D. Multigenerational Living - Lower Level
E. Multigenerational Living - Upper Level
Wangaratta Street Botherambo Street Stewart Street Wangaratta/Stewart street Entrance
44. A. B.
C.
D.
E.
1:200 20m 16m 12m 8m 4m 4m 0
Internal and External Shots -

Hero and Insert.
Various Internal and External renders were produced as hero and insert renders for the poster section, these are numbered as the following below...
A. Group Apartment - Artists Space B. Cafe C. Bookshop

D. Outdoor Gym and Playground E. Multigenerational Family Apartment - Main Living Area.






F. Bothermabo Street Facade, looking torwards Swan Street.
G. Gallery Space H. Stewart Street Plaza.
45.
A.
C.
D.
E.
G.
F.
H.
B.
Final External heroshot: Stewart street exterior

Final external heroshot of Building, produced in Lumion and Photoshopped with a Street view from the Corner Opposite the Stewart/Wangaratta street reserve. In order to achieve a perfect balance of light matched with the overcast weather conditions outside, realistic photorendered skies were used and matched to achieve a like-for-like representation.

46.
Final Overall section @ 1:100
With the final section, aspects of programming, light and materiality were retained and combined into one long section as opposed to two section produced in Week 10. The placement of view seen above highlights all residential programs, both Group and Multigenerational. as well as public, shared and external spaces; plus vertical circulation through the multistorey apartment spaces.

47.
1:100 10m 8m 6m 4m 2m 2m 0
•(DELWP) VICTORIAN GOVERNMENT - DEPARTMENT OF ENVIRONMENT, L., WATER AND PLANNING 2022. Apartment Design Guidelines for Victoria [Online]. Melbourne, Victoria Australia. Available: https://www.planning.vic.gov.au/__data/assets/pdf_file/0021/514164/220202_Current_WebVersion_ADGV-2.pdf [Accessed 27/03/2023].
•ARCHITECTS, L. 2022. Northern Hospital - Inpatient Unit Tower Stage 2 by Lyons | 2022 Victorian Architecture Awards [Online]. Youtube 2022 Victorian Architecture Awards. Available: https://www.youtube.com/watch?v=ebNzYgbogXw [Accessed 02/06/2023].
•ARCHITECTURE, D. A. B. 2020. Arkadia - Sydney, Australia [Online]. ArchDaily. Available: https://www.archdaily.com/940009/arkadia-dko-architecture-plus-breathe-architecture [Accessed 02/06/2023].
•ARCHITECTURE, M. M. 2016. Crest Apartments [Online]. Available: https://www.archdaily.com/897050/crest-apartments-michael-maltzan-architecture [Accessed].
•ARTS, N. A. C. O. V. A. O. 2010. About NAC [Online]. Curonian Spit Peninsula, Lithuania
Available: https://www.nidacolony.lt/en/colony [Accessed 1/04/2023].
•ASCHNER, J. P. 2019. Open/Closed House - La Vega, Columbia [Online]. ArchDaily
Available: https://www.archdaily.com/927344/open-closed-house-juan-pablo-aschner [Accessed 02/06/2023].
•AUSTRALIA, R.-R. B. O. 2023. Speech - Inflation and Recent Economic Data [Online].
Available: https://www.rba.gov.au/speeches/2023/sp-gov-2023-03-08.html#:~:text=In%20the%20December%20quarter%2C%20the,in%20more%20than%20three%20decades [Accessed 22/03/2023].
•CONSTRUCTIONS, K. 2020. Northern Hospital Inpatient Expansion - Stage 2 [Online].
Available: https://www.kane.com.au/project/northern-hospital-inpatient-expansion-stage-2 [Accessed 02/06/2023].
•DAVIDGE, T. 2023. Collingwood Yards by Fieldwork [Online].
Available: https://architectureau.com/articles/collingwood-yards/ [Accessed Architecture Australia, Jaunary/Feburary 2023 ].
•DOMAIN. 2023. Richmond - Surburb Profile [Online].
Available: https://www.domain.com.au/suburb-profile/richmond-vic-3121 [Accessed 22/03/2023].
•FOUNDATION, T. D. 2023. About Dunmoochin [Online]. Melbourne, Victoria, Australia The Dunmoochin Foundation. Available: https://dunmoochin.org/ [Accessed 1/04/2023].
•GOOGLE. 2023. Crest Apartments, Sherman Way, Van Nuys, CA, USA [Online]. Google Maps Available: https://www.google.com/maps/place/Crest+Apartments/@34.1756268,-118.3527364,11.5z/data=!4m6!3m5!1s0x80c296e60a40a507:0x581df0f6dc42b08f!8m2!3d34.2010326!4d-118.4292235!16s%2Fg%2F11d_d3_x22 [Accessed 6/03/2023].
•MORFIN, M. 2023. Fascinating Artist Colonies Around The World [Online]. The Culture Trip Available: https://theculturetrip.com/europe/germany/articles/10-fascinating-artist-colonies-around-the-world/ [Accessed 1/04/2023].
•PASCUCCI, D. 2015. Fagus Factory / Walter Gropius + Adolf Meyer [Online]. ArchDaily Available: https://www.archdaily.com/612249/ad-classics-fagus-factory-walter-gropius-adolf-meyer [Accessed 02/06/2023].
•SPACE, T. 2020. NDC House - Ho Chi Minh City, Vietnam [Online]. ArchDaily Available: https://www.archdaily.com/939161/ndc-house-tropical-space [Accessed 02/06/2023].
•STATISTICS, A.-A. B. O. 2021. Region summary: Richmond (South) - Cremorne [Online]. Canberra ACT, Australia Available: https://dbr.abs.gov.au/region.html?lyr=sa2&rgn=206071517 [Accessed Statistical Area Level 2 (SA2)].
•STATISTICS, A.-A. B. O. 2022. Total Value of Dwellings [Online]. Canberra ACT, Australia Available: https://www.abs.gov.au/statistics/economy/price-indexes-and-inflation/total-value-dwellings/dec-quarter-2022 [Accessed].
•YADDO, C. O. 2023. Yaddo - A Retreat for Artists in Saratoga Springs, NY [Online]. Saratoga Springs, New York Corporation of Yaddo Available: https://www.yaddo.org/ [Accessed 1/04/2023].
•YARDS, C. 2023 Home - Collingwood Yards [Online]. Melbourne, Victoria, Australia Collingwood Yards. Available: https://collingwoodyards.org/ [Accessed 1/04/2023].
•AG, R. S. P. A. 2001. Hohlstrasse 560 [Online]. Available: https://www.swiss-architects.com/en/romero-schaefle-partner-architekten-ag-zurich?nonav=1 [Accessed 3/06/2023].
•PLACES, A. O. 2018 Maison de Verre [Online]. Atlas of Places Available: https://www.atlasofplaces.com/architecture/maison-de-verre/ [Accessed 4/06/2023].
•PLANNING, V. G.-D. O. T. A. 2022. SCHEDULE 26 TO CLAUSE 43.02 DESIGN AND DEVELOPMENT OVERLAY [Online]. Available: https://planning-schemes.app.planning.vic.gov.au/Yarra/ordinance/43.02-s26 [Accessed 04/06/2023].
48.
References





























 By Alex Daicos (102977805)
By Alex Daicos (102977805)












 By Alex Daicos (102977805)
By Alex Daicos (102977805)
By Alex Daicos (102977805)
By Alex Daicos (102977805)
































 By Alex Daicos (102977805) & Austin Stanley (102119568)
By Alex Daicos (102977805) & Austin Stanley (102119568)



























































































































































