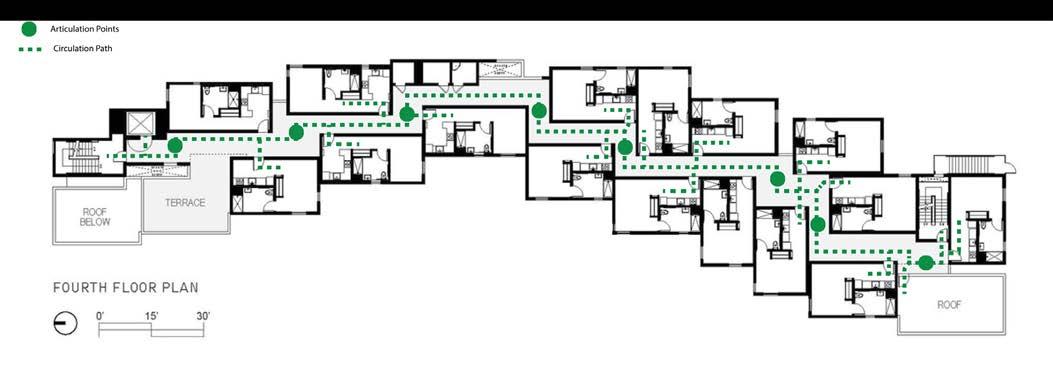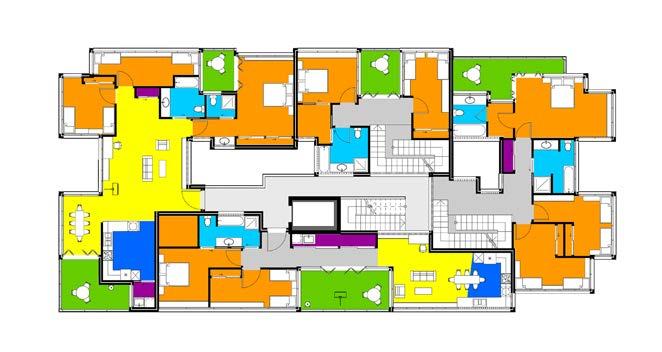
1 minute read
Design Development: Weeks 10-12
Mock Final Presentation
The Design Package for the mock final presentations consisted of three sets of floorplans, two sections, two heroshots (Internal and External) and a Floor Area Ratio analysis. These included colour-coded analysed floorplans of the shared and multigenerational apartment spaces, plus singular floorplans of hero apartments, which include the single-storey Three Bedroom apartment (Multigenerational) and the Three storey shared apartment/artists Space between the ground floor and the second floor.
Advertisement
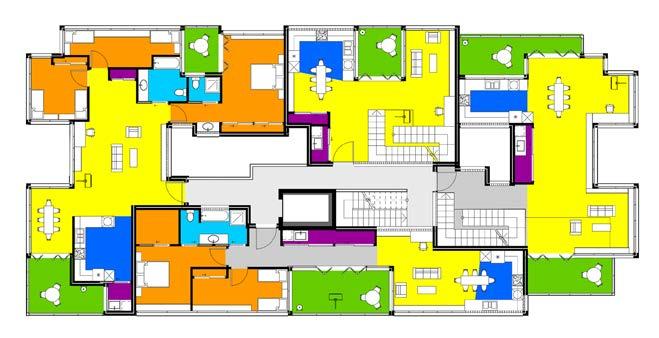
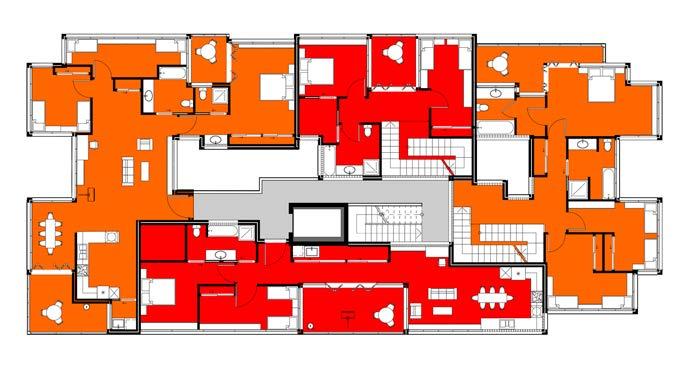
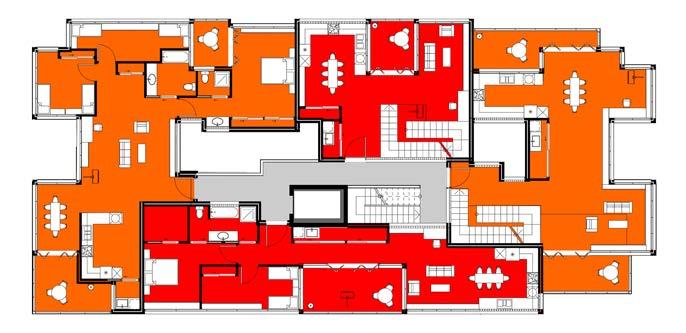
For the sections, the original intent was to foucus on two different elements. this included a long section focusing solely on programs, showing the atrium, stairs and lift and a Short section highlighting apartment layouts and atmospheric properties thorugh the materials.
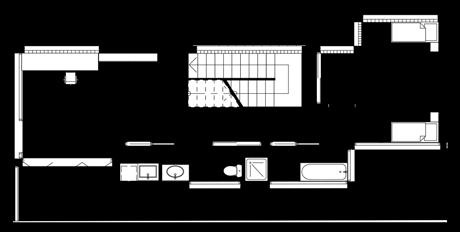
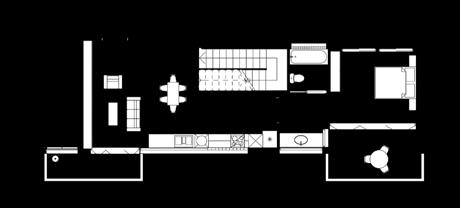
Finally, The two perspectives, included an external view of the building from the Richmond Rail Viaduct (Stewart Street Side) and an internal view of the double storey shared apartment on the Eastern side.
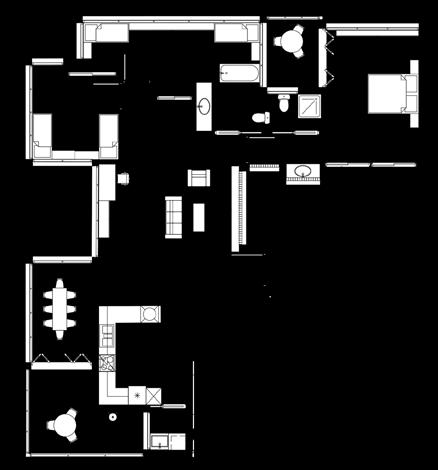
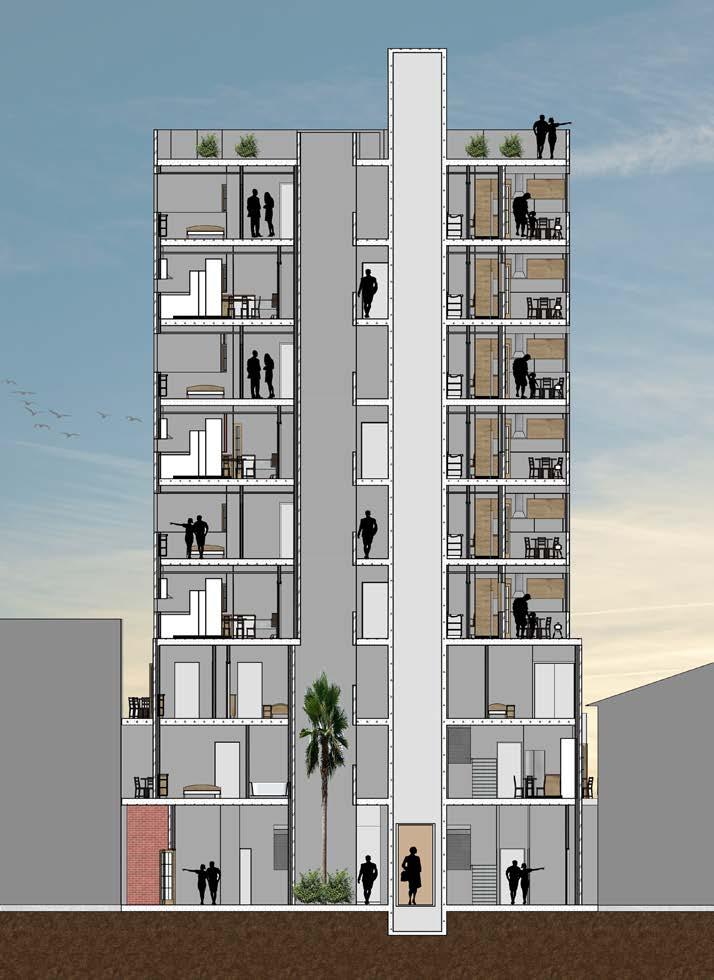
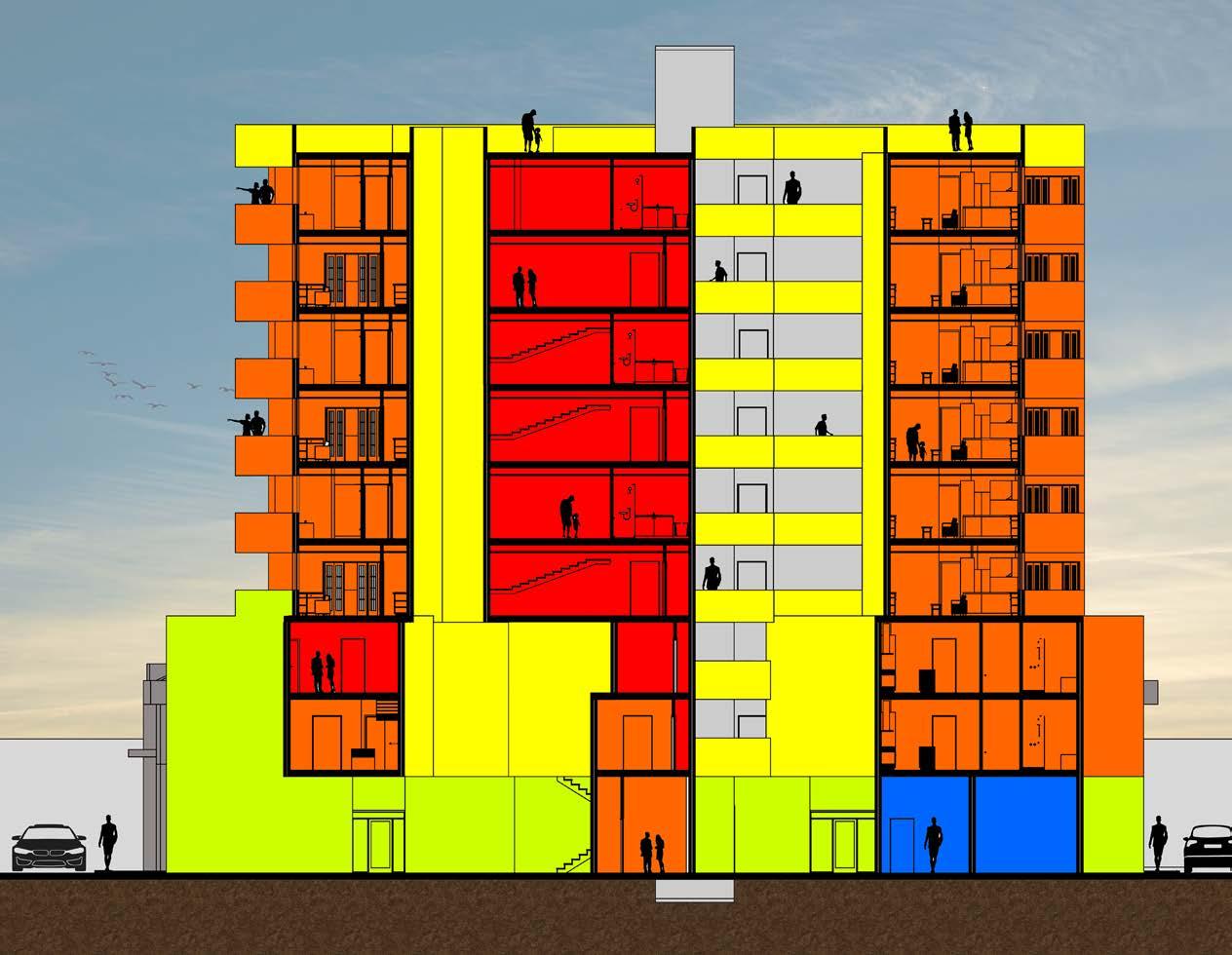
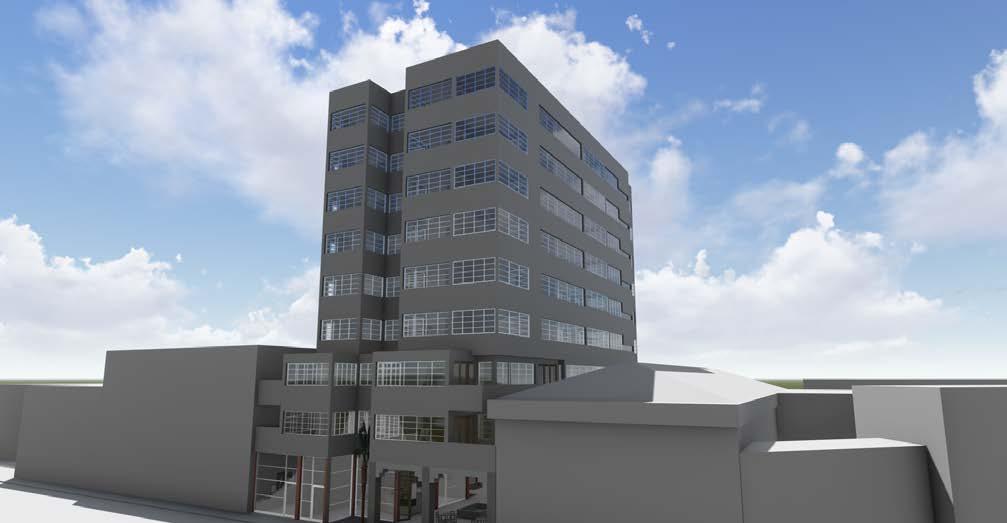
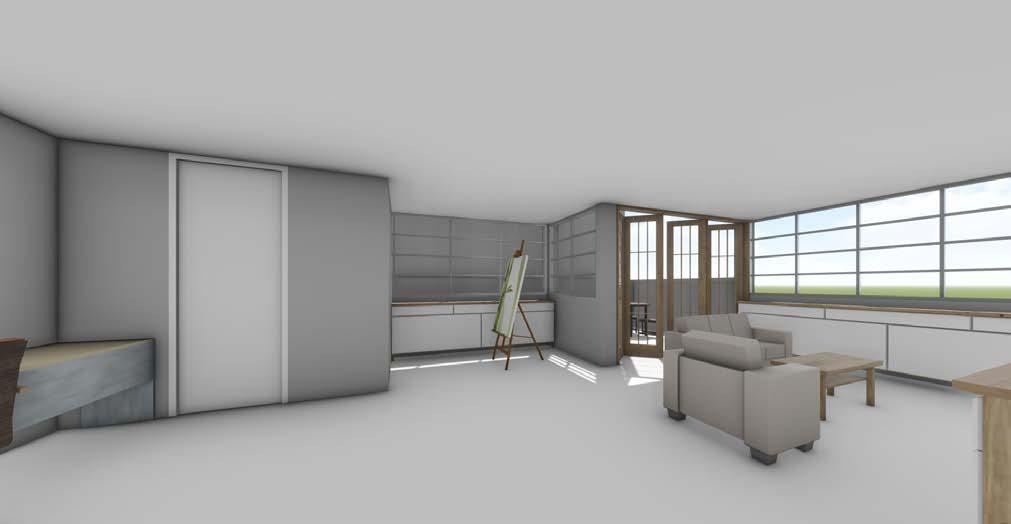
136 residents 23 apartments = 10 People
FLOOR AREA RATIO
6.72
Floor Area Per Person
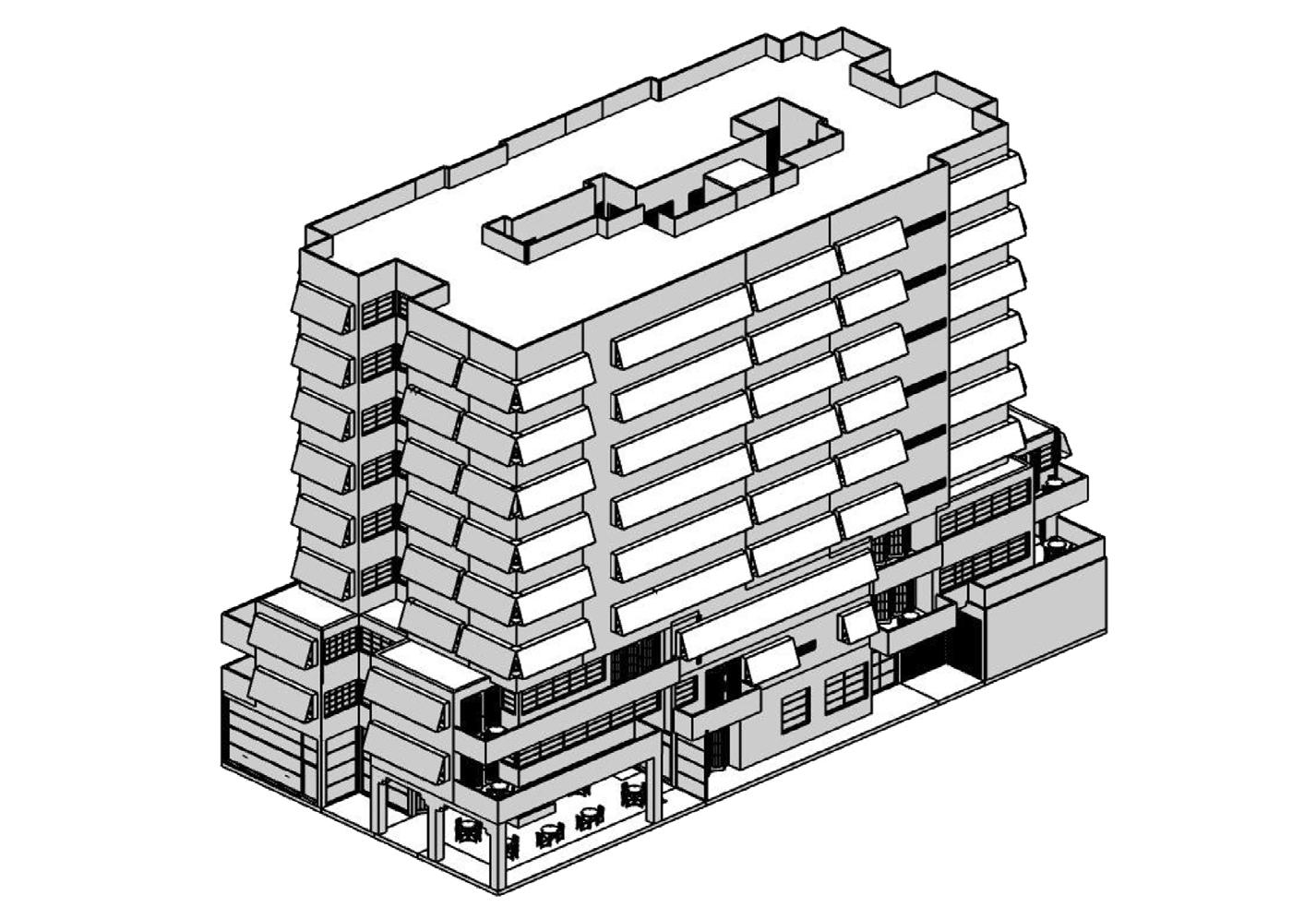
Levels 4,6 & 8: 23.94m2
Levels 3,5 & 7: 47.8m2
Level 2: 27.7m2
Level 1: 31.5m2
459,264 m2 site = 68,409m2





