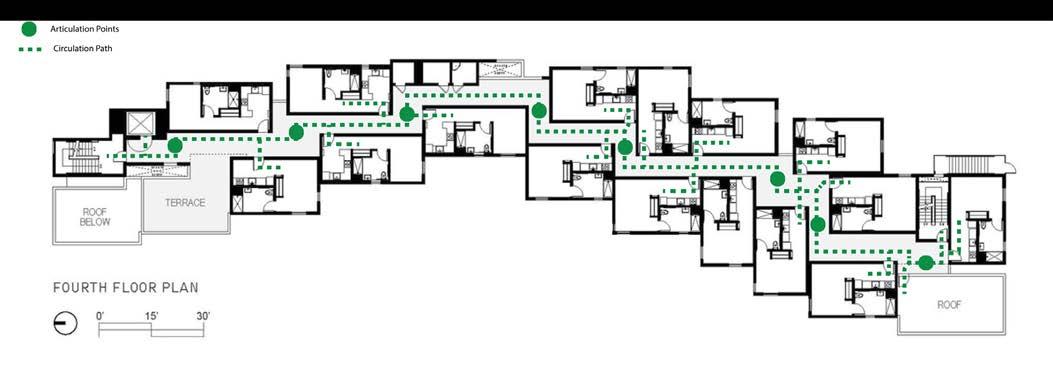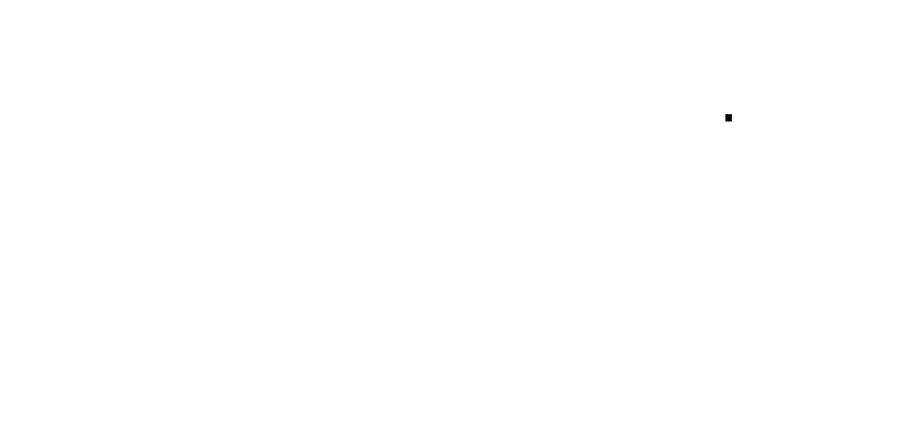
2 minute read
Design Development: Week 13


Advertisement



Final Floorplans: Regular Apartments
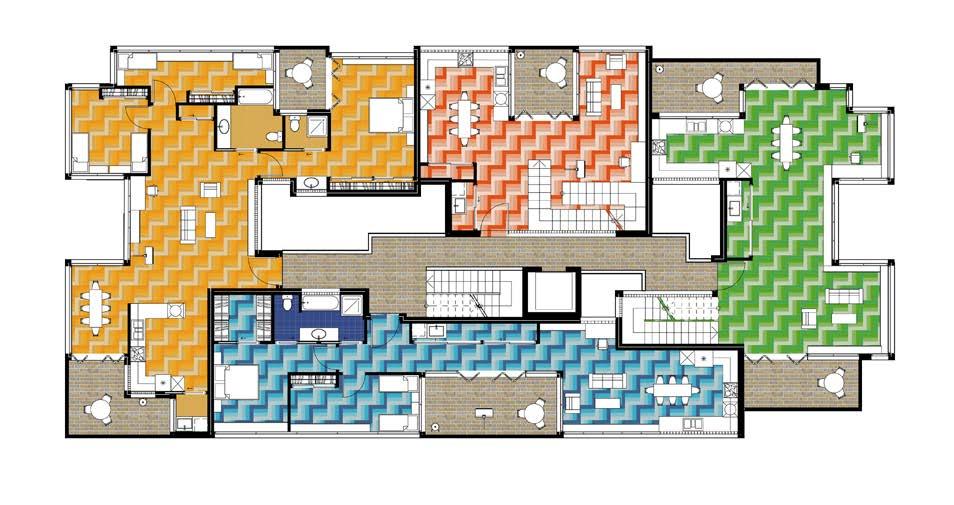
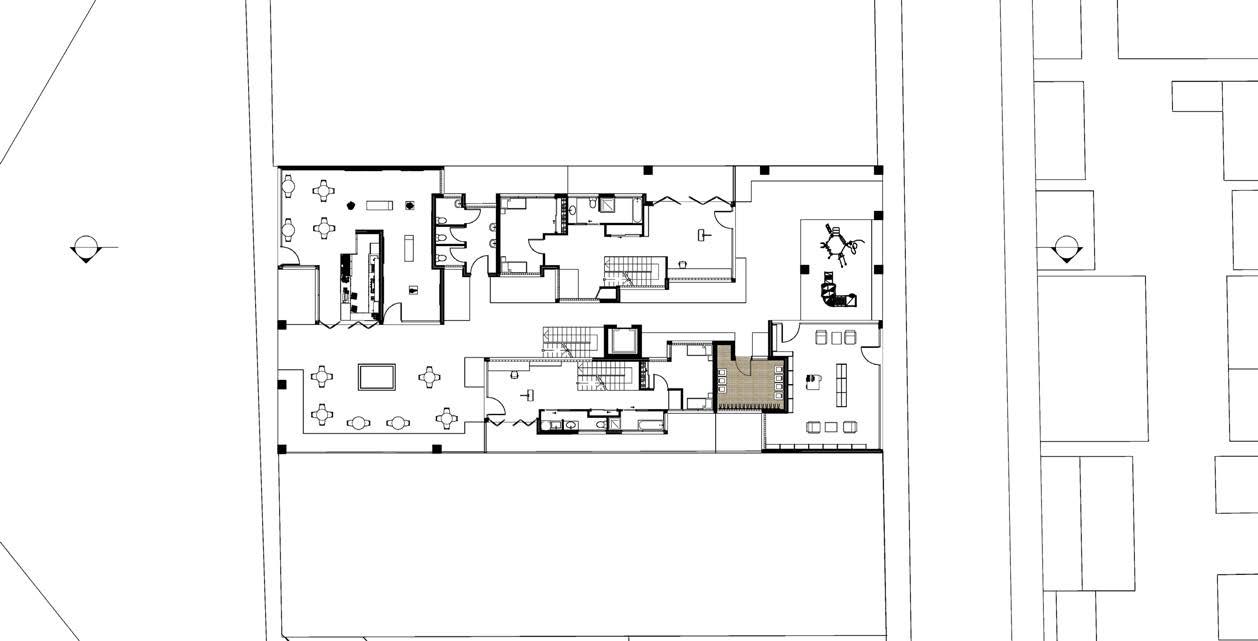


Following on from the revised floorplans made in weeks 9 & 10. revisions were made to the external circulation and and lightwells allowing for more natural light and air to flow through the central atrium, this resulted in changes made to the entrances and corridor layouts within the eastern side apartments and the repositioning of the lift and stairs resulting in a larger atrium space.

Interior
Precedents: Northern Hospital Stage 2 Extension, Epping VIC, Lyons.
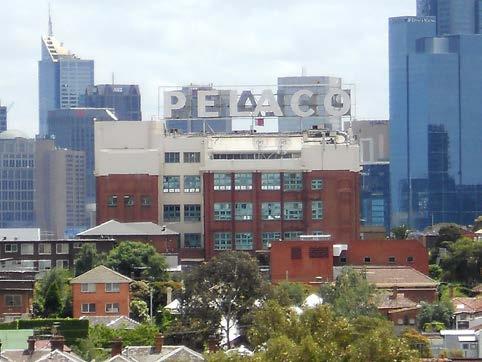


Exterior Schemes




External Shading
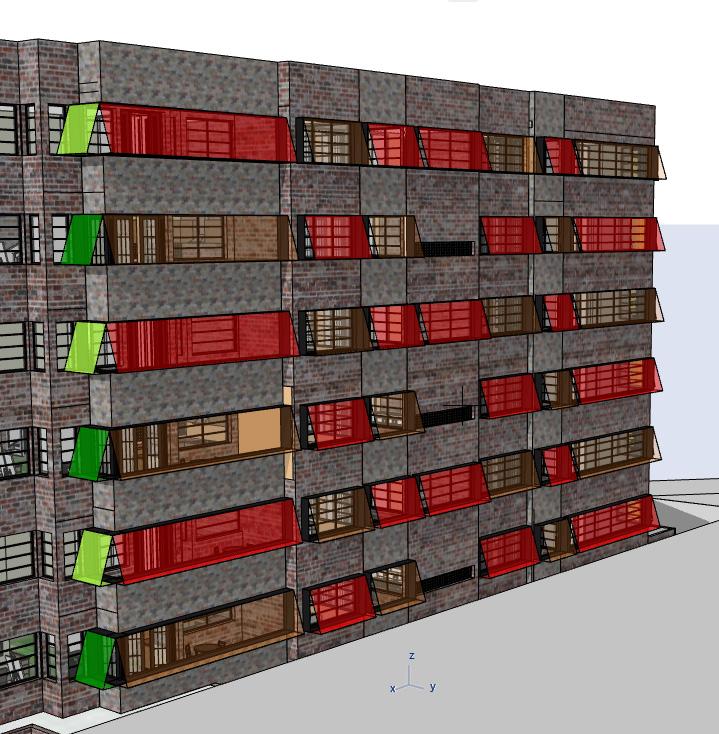

Precedents: Hohlstrasse 560 by Romero Schaefle Partner Architekten AG, Zurich.
For the facade and Interior schemes, I adopted coloured principles and elements based on geographic landmarks and venacular elements. The exterior of the building is cladded in two different tones of recycled bricks highlighting a distinction between the interior and exterior spaces paying homage to the 19th to 20th century industrial fabric within the Richmond area. Meanwhile canvas blinds and internal spaces were given colour shemes based on geographical landmarks and features. These include the Eastern side in Green - Mt Dandenong; North in Red, Orange and Yellow - Industrial fabric of the local area; South - Port Phillip Bay and The western side in Grey and Yellow based upon the local Football culture of the Richmond Tigers.
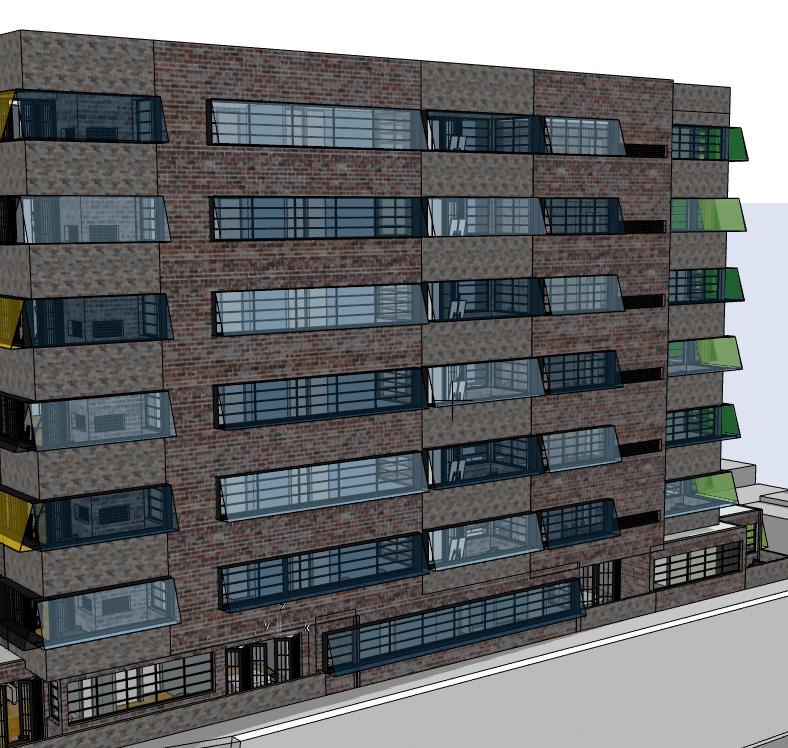








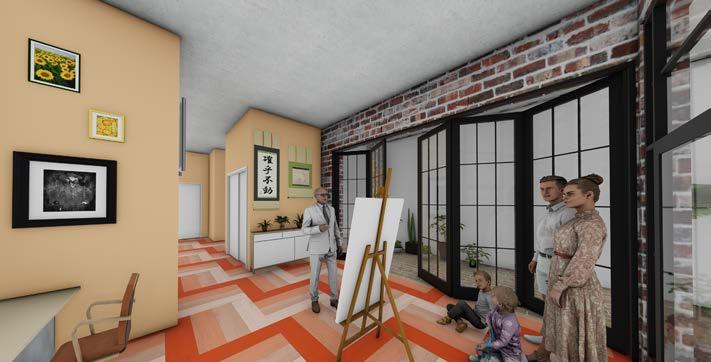





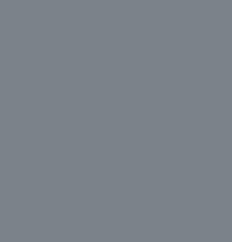




Final Floorplans: Day/Night Zones

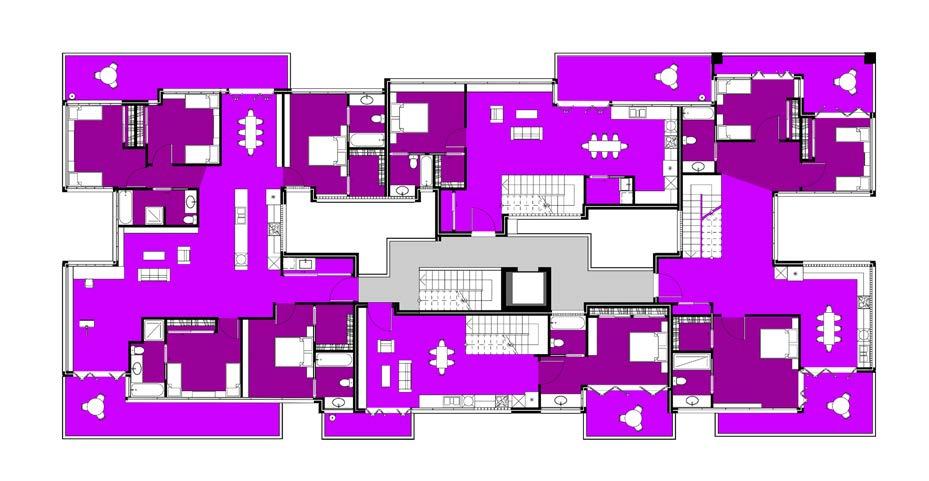

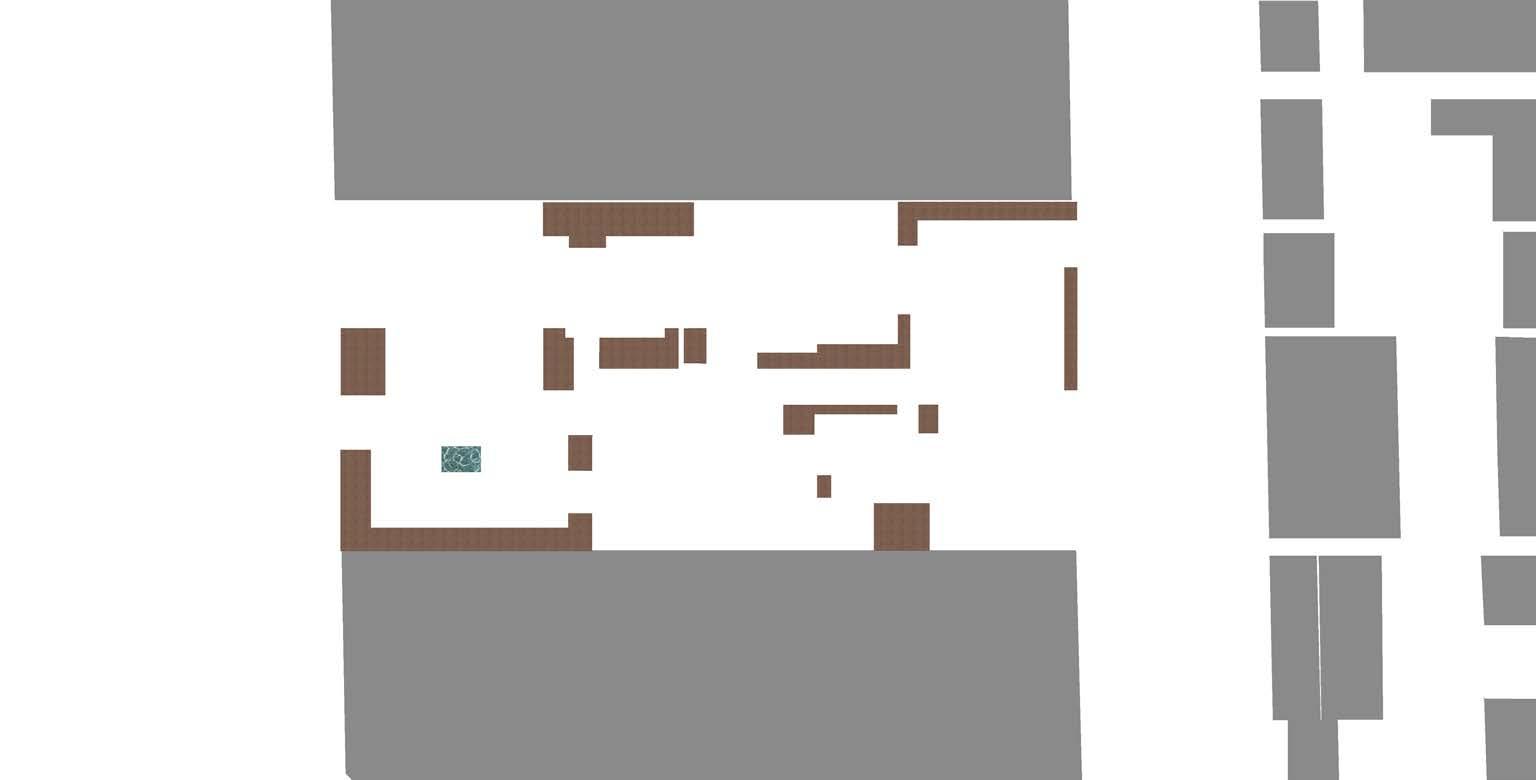
A. Shared Living - Lower Level
B. Shared Living - Upper Level
C. Ground Floor and Surrounds - Communal Space


D. Multigenerational Living - Lower Level
E. Multigenerational Living - Upper Level
Final Floorplans:

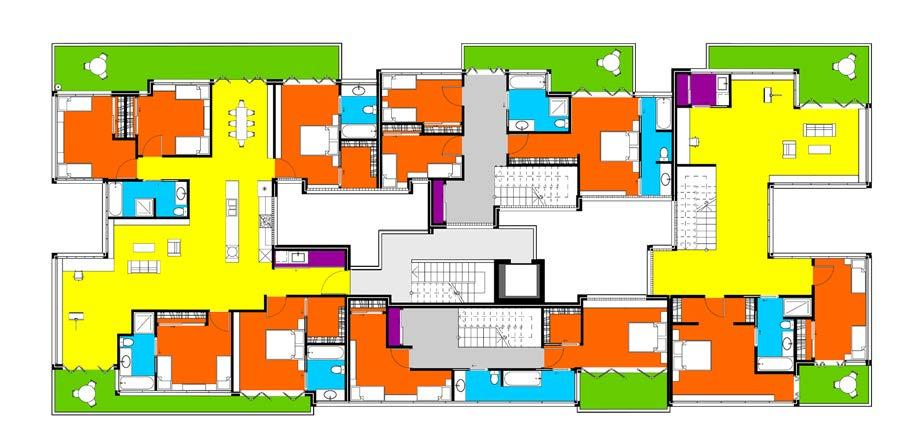
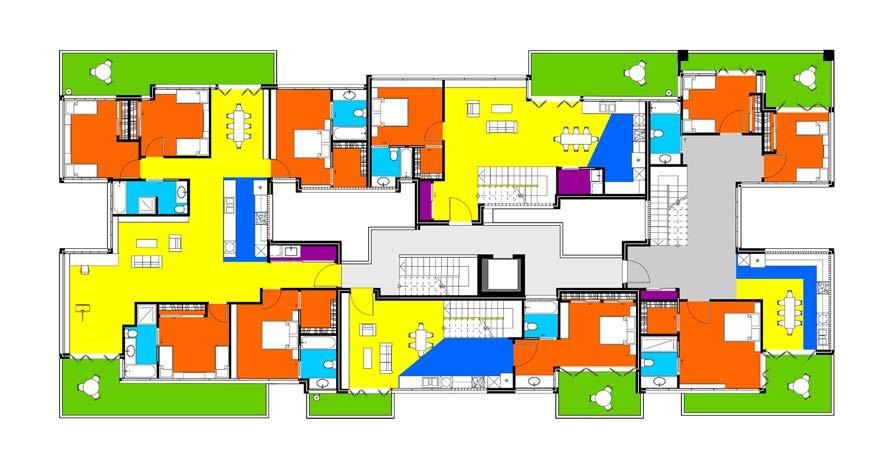

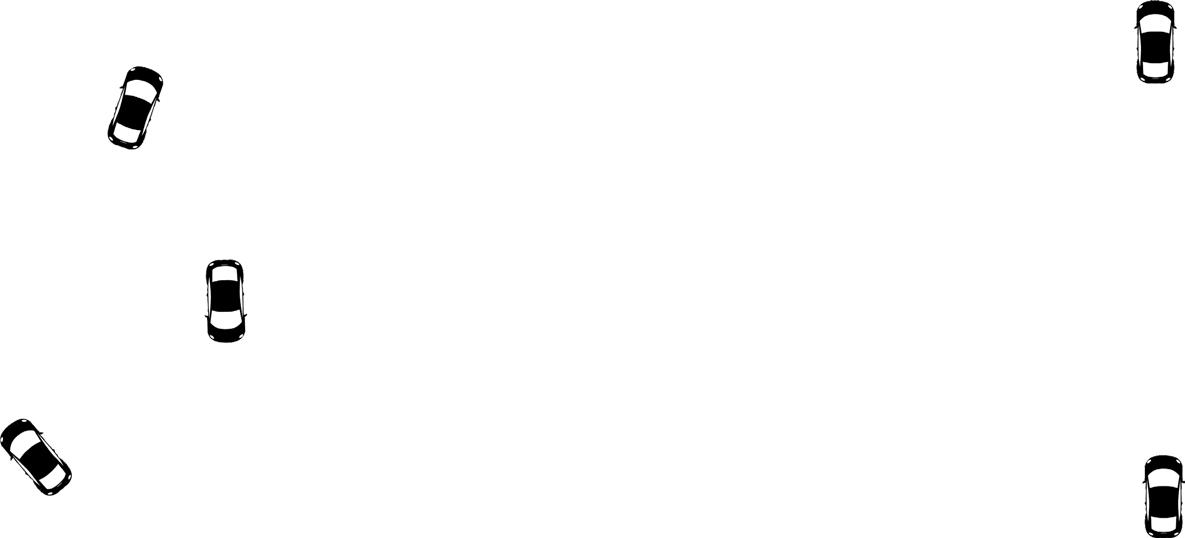

D09 Apartment Zones
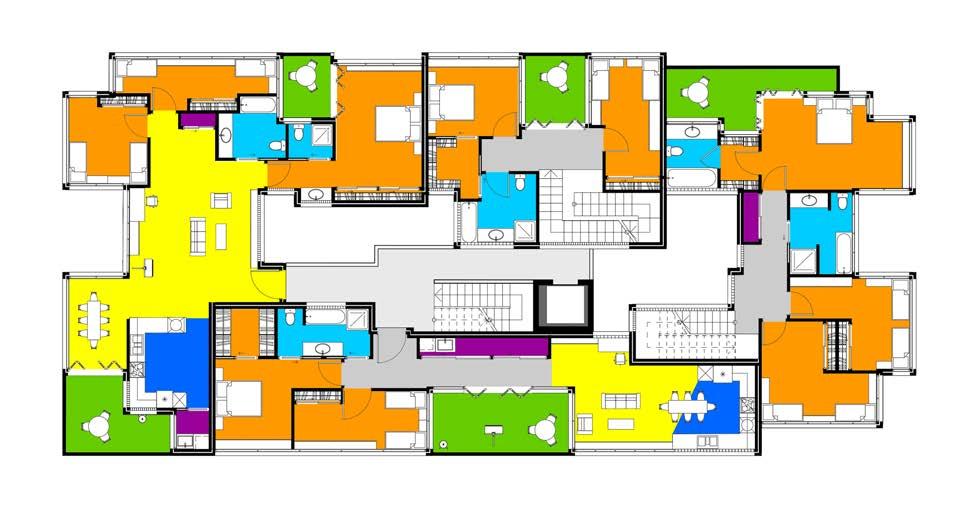
A. Shared Living - Lower Level
B. Shared Living - Upper Level
C. Ground Floor and Surrounds - Communal Space

D. Multigenerational Living - Lower Level
E. Multigenerational Living - Upper Level
Final Floorplans: D03-07 Programs



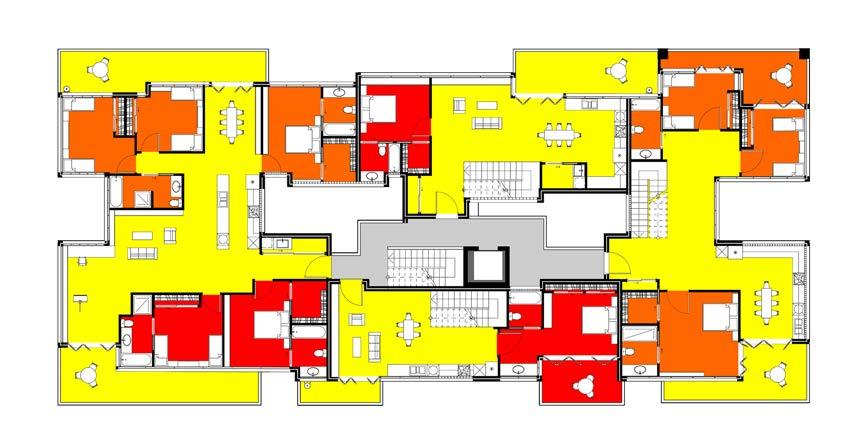

A. Shared Living - Lower Level
B. Shared Living - Upper Level
C. Ground Floor and Surrounds - Communal Space

D. Multigenerational Living - Lower Level
E. Multigenerational Living - Upper Level
Internal and External Shots -

Hero and Insert.
Various Internal and External renders were produced as hero and insert renders for the poster section, these are numbered as the following below...
A. Group Apartment - Artists Space B. Cafe C. Bookshop

D. Outdoor Gym and Playground E. Multigenerational Family Apartment - Main Living Area.





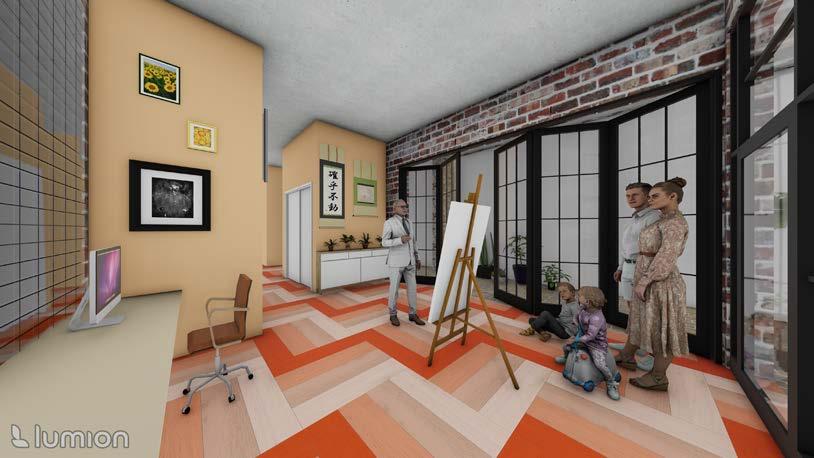
F. Bothermabo Street Facade, looking torwards Swan Street.
G. Gallery Space H. Stewart Street Plaza.
Final External heroshot: Stewart street exterior
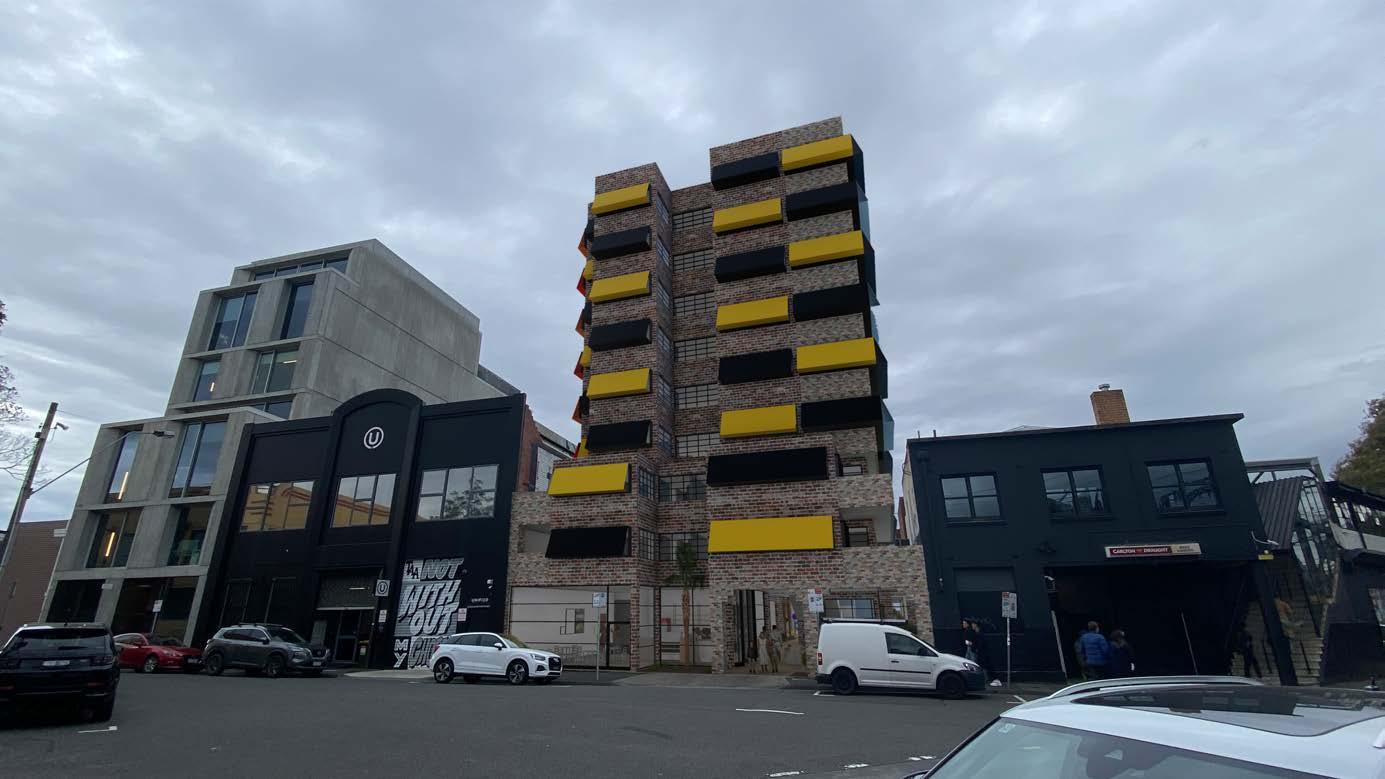
Final external heroshot of Building, produced in Lumion and Photoshopped with a Street view from the Corner Opposite the Stewart/Wangaratta street reserve. In order to achieve a perfect balance of light matched with the overcast weather conditions outside, realistic photorendered skies were used and matched to achieve a like-for-like representation.

Final Overall section @ 1:100
With the final section, aspects of programming, light and materiality were retained and combined into one long section as opposed to two section produced in Week 10. The placement of view seen above highlights all residential programs, both Group and Multigenerational. as well as public, shared and external spaces; plus vertical circulation through the multistorey apartment spaces.







