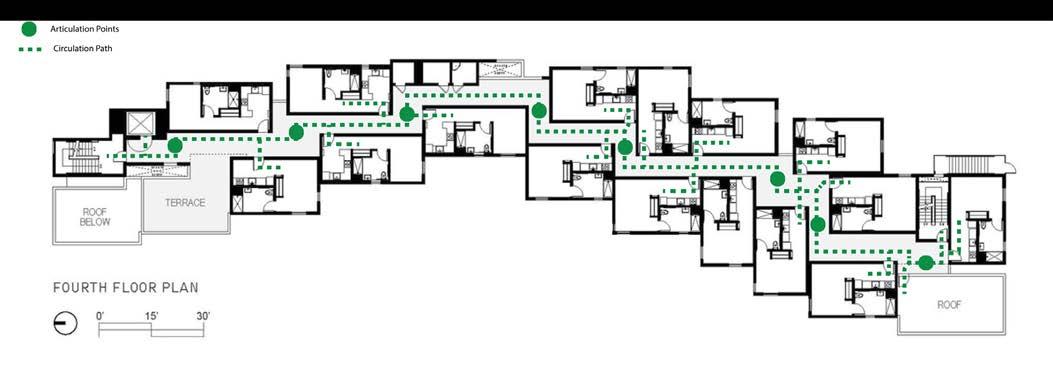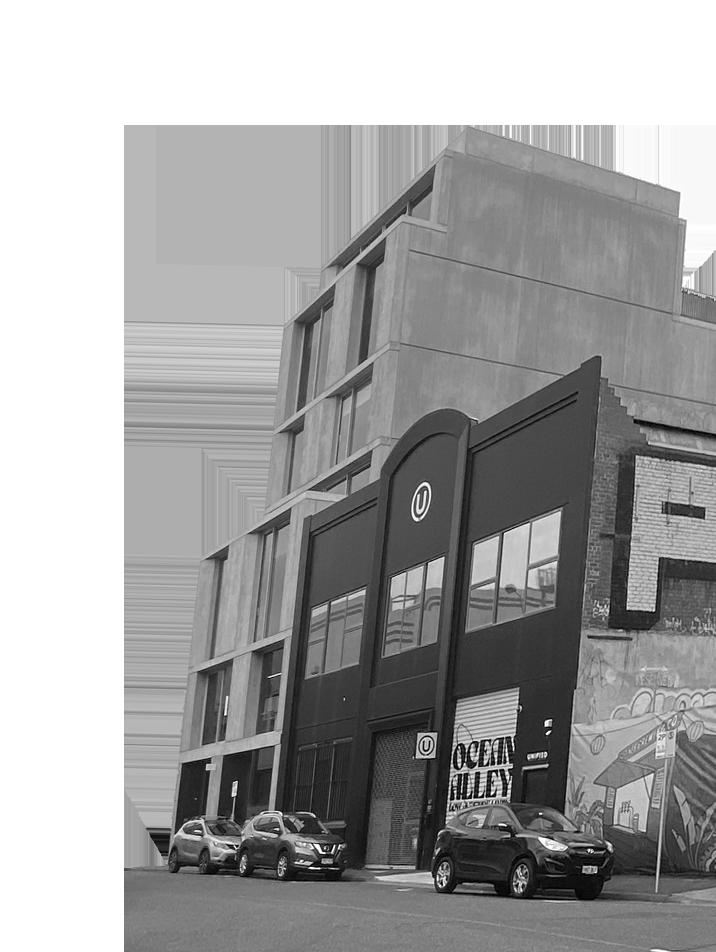
3 minute read
Sportopia
A collective urban living experience fostering the Sport culture of Melbourne and Richmond’s urban fabric....

Advertisement
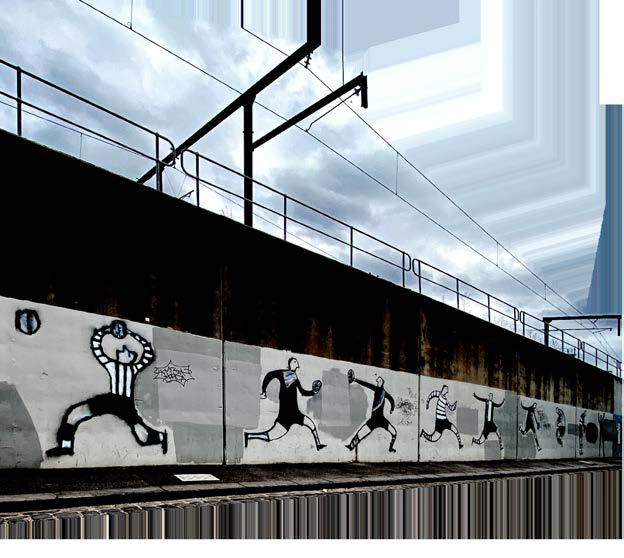
The Apartments will cater to the demographic of Football players and other athletes vistiting melbourne, and are playing or training at the nearby stadiums within Melbourne Park...

The Existing Urban and Architectural Fabric of Ricmond is made up of ex-factories now offices in various styles including Late Federation, Art Deco and Modernist...
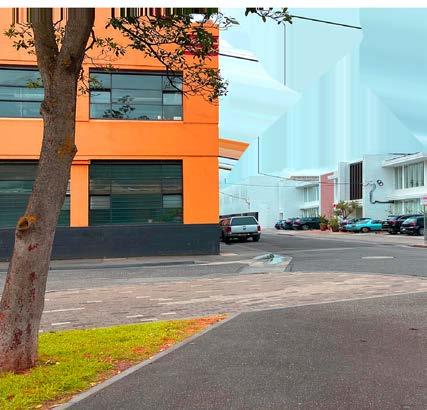
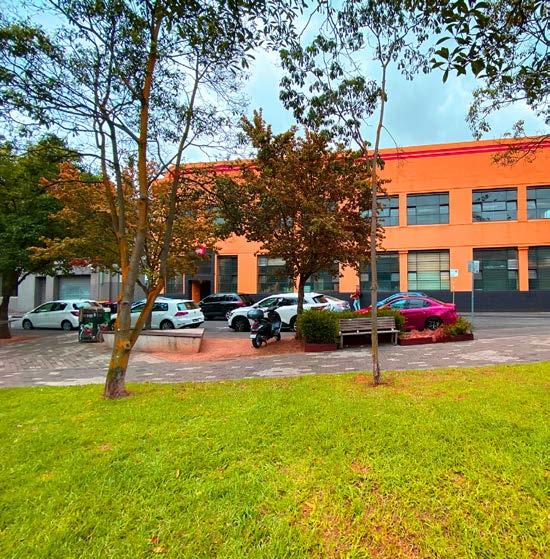
Apartments Arranged around a undercover atrium (Similar to the Bordeaux Harbour Housing Complex) walkway, providing an altrnative egress to the Swan Street Shops through a contiunation of the Stewart Street Square.
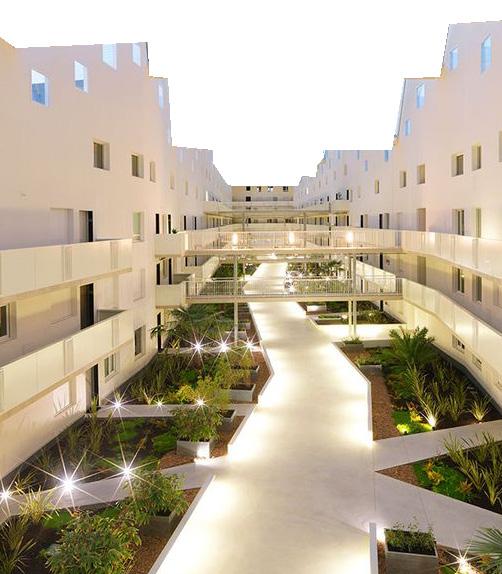
in addition, vertical circulation of the building will comprise of Sky Gardens featuring training and communal areas (re MAS Antwerp)...
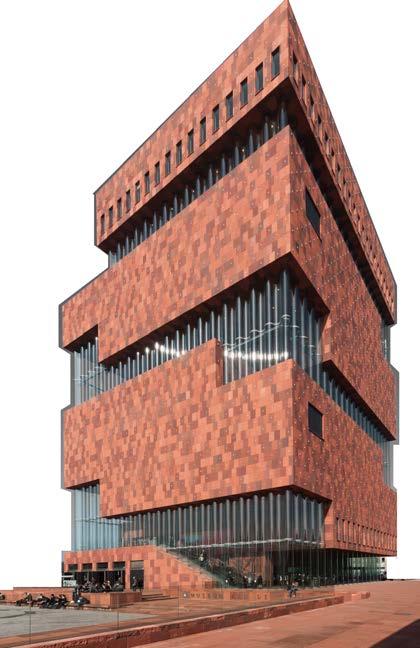
•MAS Antwerp, Neutelings Riedijk, 2012: https://www.behance.net/gallery/4137953/NEUTELINGS-RIEDIJK-MAS

References
•Bordeaux Housing Complex, ANMA Architects: https://www.wallpaper.com/architecture/bordeaux-housing-project-by-anma-architects-breathes-new-life-into-city-docks#136954
Precedent Study: Crest Apartments
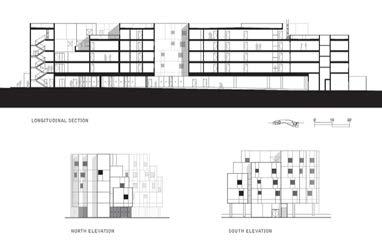
Floorplans
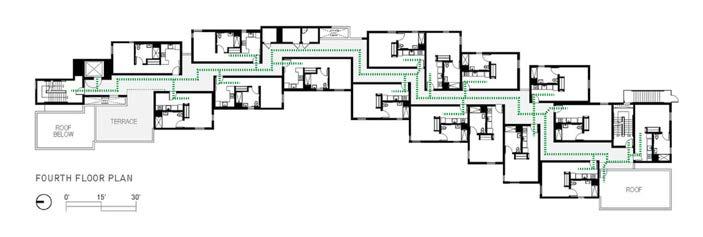
Stats...
Architect: Michael Maltzan Architecture
Area: 4180 m² (45000 ft²)
Year Built: 2016
Address: Van Nuys, Los Angeles, CA, United States
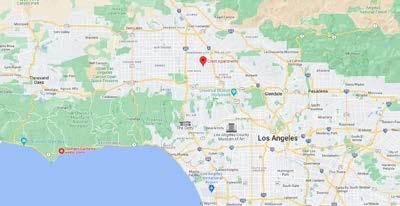
Client/Owner: Skid Row Housing Trust
Location and Use
Located on an existing open site within a busy pocket in surburban Los Angeles. The Skid Row Housing complex introduces a new density, comprising of 64 apartments catering for former homeless veterans. Located close to two freeways, public transport and area resources.
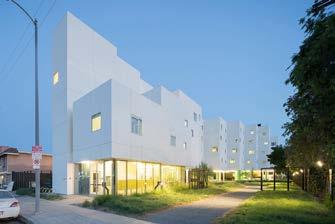
Being used by veterans, the complex provides a permanent and supportive housing model though individual efficiency apartments, backed up by on-site social services and community spaces, along with support programs avaliable to highly vunerable residents facing homelessness.
Design
The overall form of the complex consists of an arching from strecthing the length of the site, complimenting the exitsing volumetric relationships present in the area which include commercial buildings along the boulevade and single-storey residences behind. Spanning five levels (roof included) in height with tiered, setbacked terraces provided on the upper floors with internal and semi external corridors providing access to the inviting, airy and light filled apartments across four levels, which are made up of two types for residents and one two storey suite for management In addition the Apartments provide views of both corridors and city surrounds.
The Ground floor provides flexible zoning, comprising a front facing lobby and reception, an open air colonaide carpark, as well as communial facilities for the residents, which include a lounge, communal kitchen, laundry, conference room, health clinic and social service office. This in turn is surrounded by a large outdoor garden featuring Drought resistant trees and plants plus interchangable soft and hard ground surfaces.
ESD Measures are incorporated into the Design and construction of the complex with the inclusion of two permable rainwater tanks located under the carpark, Ductless Heating and Cooling plus a Thermal Solar system providing more than 50% of heated water needs. Materials and finishes, such as Floors, Paint, grout, mortar and adheasives consist of minimal or zero VOC, as well as natural, recycled or bio-based content.
Sections & Elevations
Access and Egress Analysis
Weeks 2-3 - Housing Research Case Study Mk1
By Alex Daicos (102977805)
Airflow and Light Analysis
References
• CASTRO, F. 2016. Crest Apartments / Michael Maltzan Architecture. ArchDaily. Avaliable: https://www.archdaily.com/897050/crest-apartments-michael-maltzan-architecture [Accessed 5/03/2023]. • GOOGLE. 2023. Crest Apartments, Sherman Way, Van Nuys, CA, USA [Online]. Google Maps Available: https://www.google.com/maps/place/Crest+Apartments/@34.1756268,-118.3527364,11.5z/data=!4m6!3m5!1s0x80c296e60a40a507:0x581df0f6dc42b08f!8m2!3d34.2010326!4d-118.4292235!16s%2F-
By Alex Daicos (102977805)
In the second week, we were tasked with analysing anapartment precedent. For me I was allocated Crest Apartmements by Michael Maltzan Architecture, located as part of the Skid Row Housing complex in Northern Los Angeles, with the complex used by war veterans suffering from mental health issues.
As part of this analysis, we were tasked with highlighting different spatial and design elements, which were later used as part of our design leading up to mid-semester. For the first analysis iteration, I focused on the layout of each apartment, with three apartment types featured within the complex, with two having a slight difference in oreinatation and placement of internal programs.
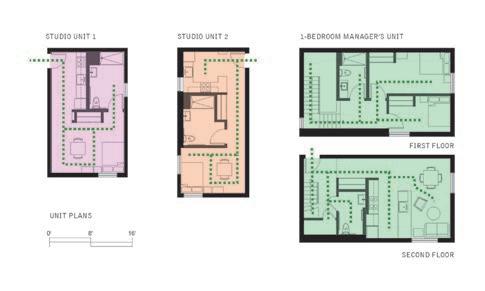
Also analysed was the circulation of airflow plus Access and Egress , With window placement in each apartment being placed on each corner allowing wide views to the surrounding area, as well as providing natural light and a bright atmosphere into each apartment. In terms of Access, the corridors comprise of a staggered layout with a break along the vertical axis, allowing impaired residents who may be suffering from mobility or visual issues to guide themselves or to stop and rest if needed.
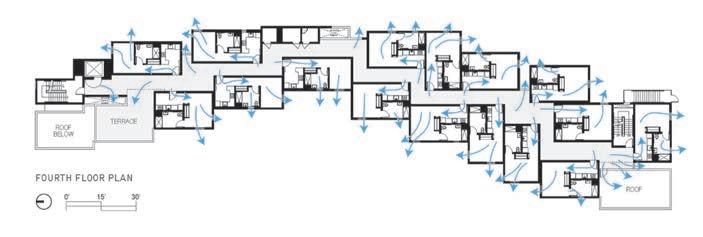
8.
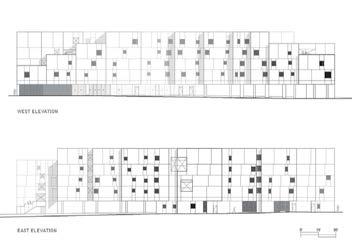
Precedent Study Mk 2
The Precedent analysis on the previous pages was further explored with the addition of a Section and Floorplans highlighting programs, apartment functions plus day/night zoning.
The Section analysis highlights the main program structure in the building as indicated by the colourcoded diagram and legend, these include Vertical Circulation, Apartments, internal circulation, communal spaces (inside and out) and carparking.

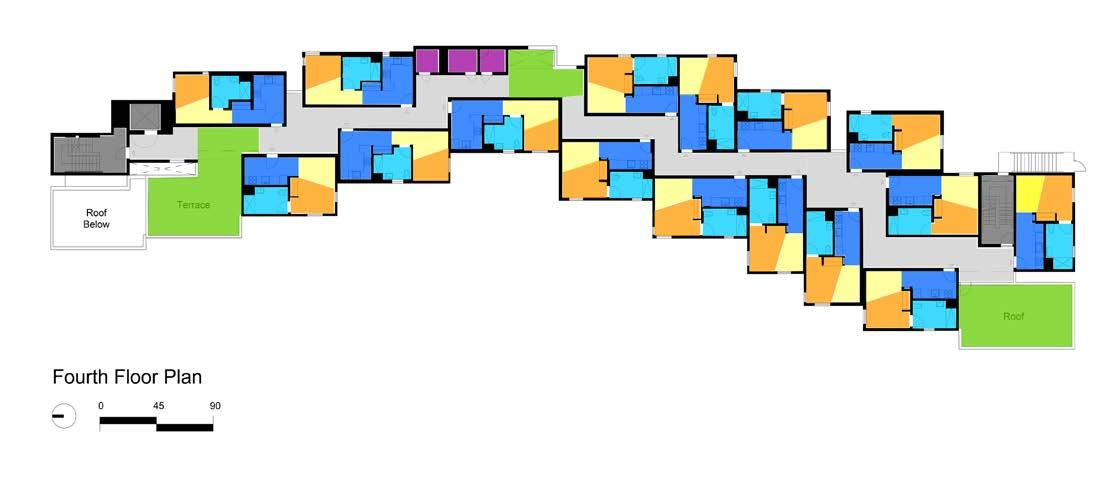
While the floorplan analysis focus on the internal functions within each aparment, such as bathroom, bedroom and living spaces. Along with how the user will use each space on a daily or nightly basis. For instance during the night, a person will primarly use the lounge/bed area and bathroom.









