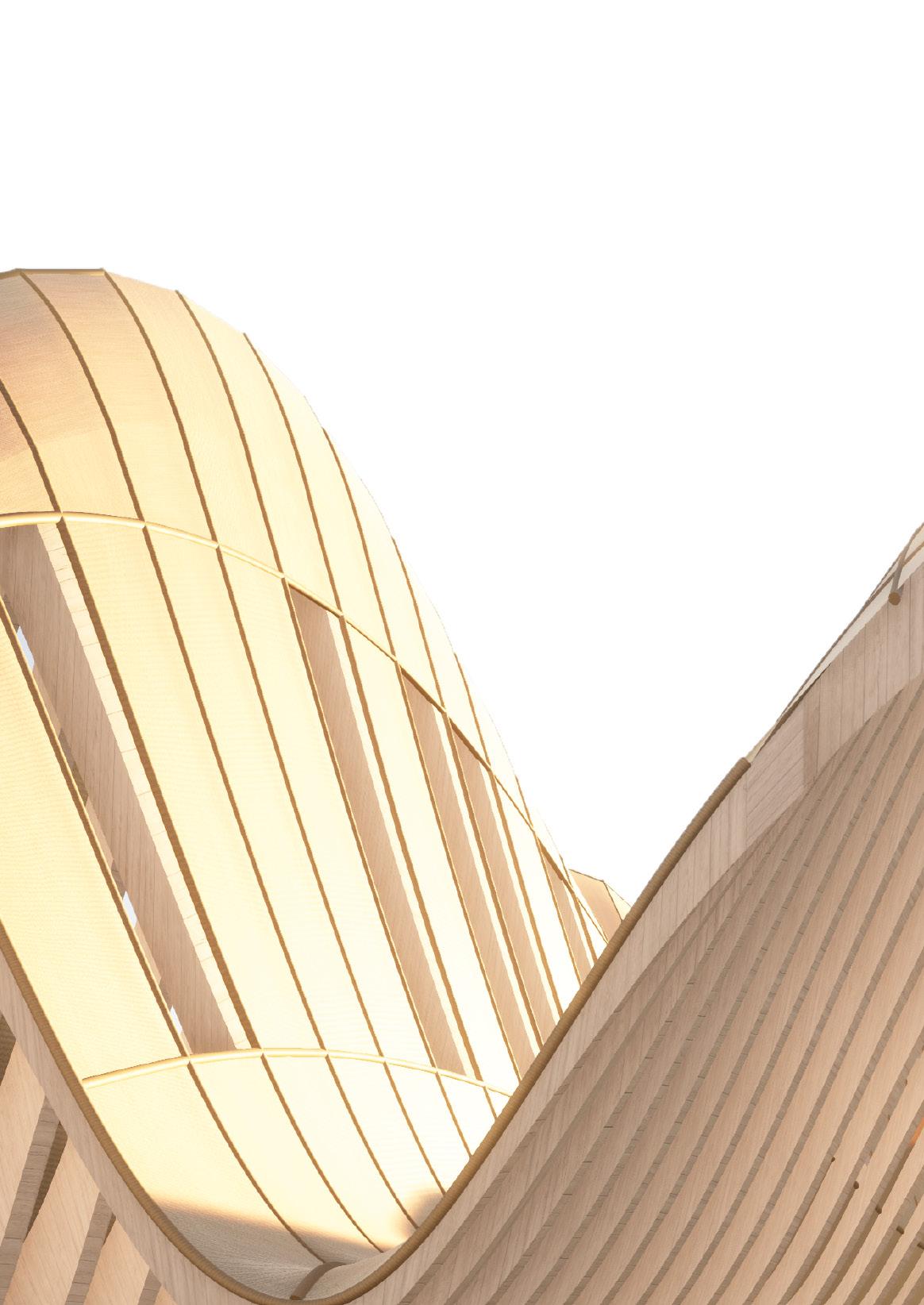
Architectural Assistant Part II
Telephone: 07377969999
E-mail: akazaz001@yahoo.com
Linkedin: www.linkedin.com/in/abdullah-al-kazaz-akz666999


Architectural Assistant Part II
Telephone: 07377969999
E-mail: akazaz001@yahoo.com
Linkedin: www.linkedin.com/in/abdullah-al-kazaz-akz666999
rchitectural Assistant Part II
akazaz001@yahoo.com 07377969999
https://www.linkedin.com/in/abdullah-al-kazaz-akz666999 Flat 74, 25 Gresse Street, London, W1T 1QP
Recent MArch Part II graduate from the Architectural Association with nearly 2 years of experience. Ambitious, design-focused, and creative, I ensure sustainable outcomes. Dedicated to career development, I am agile, excellent communicator, collaborator, supportive, and friendly.
Education
Architectural Association School of Architecture
Master of Architecture (MArch) / AA Diploma and the AA Final Examination (ARB/RIBA Part 2)
Architectural Association School of Architecture BA (Hons) and the AA Intermediate Examination (ARB/RIBA Part 1)
MPW College
A-Levels Mathematics, Physics, Art
Work Experience
Sep 2022 – Jun 2024
Sep 2019 – Jun 2022
Sep 2017 – Jun 2019
Architecture Intern Jun 2022 – Jan 2024 Squadra Ltd | London
Completed a 1.5-year internship collaborating with Senior Architects and Designers on two high-profile private healthcare projects, including a Neurological Rehab Facility in South London (all stages), and a Genomics hospital in Egypt (concept), and a competition in Bahrain.
• Sought and consulted with specialists, including AC, acoustic, hydrapool, and lift experts (passenger, patient, and wheelchair), to understand their requirements, integrate their input into our design, and ensure there are no conflicts
• Prepared the GA drawing set using AutoCAD & assisted in the planning application submission, and the Detailed Design package encompassing all necessary information and specifications obtained from the client and specialists
• Worked with contractors and subcontractors to ensure designs are accurately executed on site
• Requested essential surveys, including building, tree, geotechnical (Phases I & II), and CCTV drain surveys
• Conducted weekly site visits & meetings, and generated comprehensive report
Assistant Visitor Experience Manager Museum of Architecture | London
My primary directive was to actively curate an outstanding visitor experience. Achieved by meticulously overseeing various facets of exhibition management and ensuring that every guest had the opportunity to partake in a memorable and engaging visit.
Architecture Intern Dewan Architects + Engineers | Dubai
Completed an intensive 1-month internship at a leading multidisciplinary architectural design firm in Dubai Rotated between various teams and project stages, gaining a comprehensive understanding of architectural processes and project sequences.
Adobe Creative Suite (Advanced), AutoCAD (Advanced), Revit (Intermediate), Maya (Intermediate), Rhino (Advanced), Grasshopper (Advanced), Climate Studio (Intermediate), DIVA(Intermediate), V-Ray (Advanced), Enscape (Advanced), Veras AI Render (Intermediate), QGIS (Advanced), Twinmotion (Advanced), Microsoft Office (Advanced), Python (Advanced)
Awards
High Pass Award- Environmental & Technical Studies Year 5 Design Thesis
Architectural Association School of Architecture
May 2024
Submitted a technical design thesis, Coastal Con, using remote sensing that discovered over 3 million sqkm of global material flux from 19842021. This informed the spatial redefinition of the Urban Growth Boundary (UGB).
High Pass Award- History and Theory Studies Year 5
Architectural Association School of Architecture
Submitted a research-based paper detailing methods for implementing regenerative land management practices in marshlands.
Certificates
LEAD1x: Exercising Leadership: Foundation Principles HarvardX, Harvard University
Languages
English (Fluent), Arabic (Mother Tongue)
Mar 2024 Jan 2022




Location: Bedford Square, London, UK
Year: 2021-2022, 3rd Year Technical Design Project School: AA School of Architecture
Given the site at Bedford Square Park, the brief entails designing an arboretum specifically tailored to house baobabs. This project aims to create a harmonious environment where these iconic trees can thrive while providing a serene and educational experience for visitors. This project also serves as a focal point for ecological awareness and biodiversity conservation in the heart of the city.
Keywords: Technical Design, Embodied Carbon, Daylight Analysis, Sustainability, Rhino, DIVA, Grasshopper, Illustrator, Photoshop
*This is a teamwork project. All content shown are created by myself unless otherwise stated.*
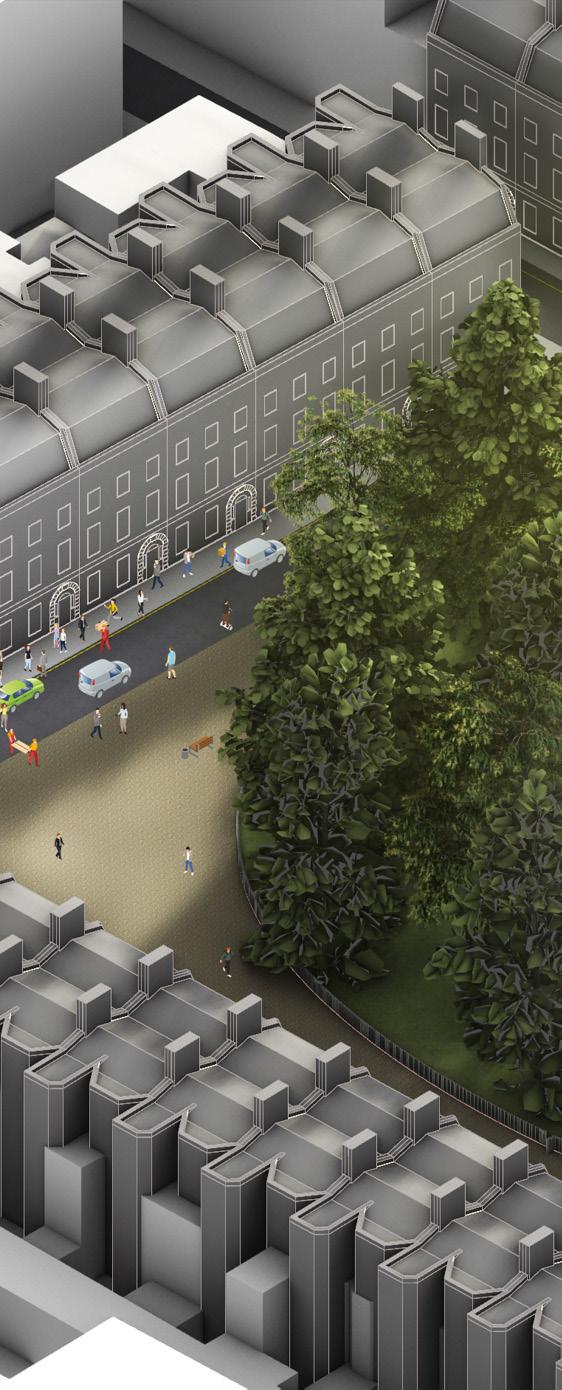
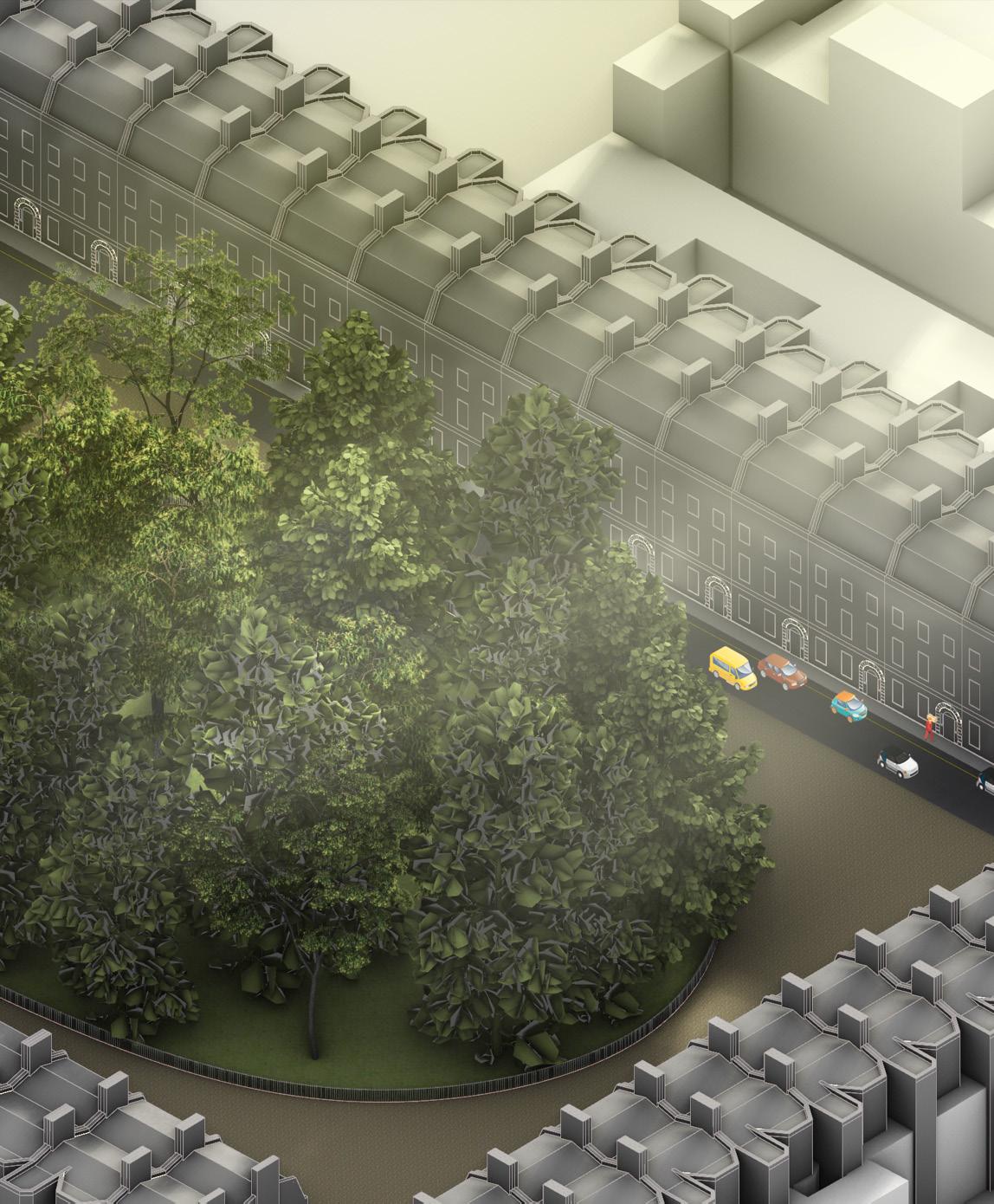
Site Strategy
Site strategy through spatial relationships and environmental considerations, highlighting form development, circulation patterns, and access, while proposing selective tree removals to make space, enhance design, and for ecological balance.
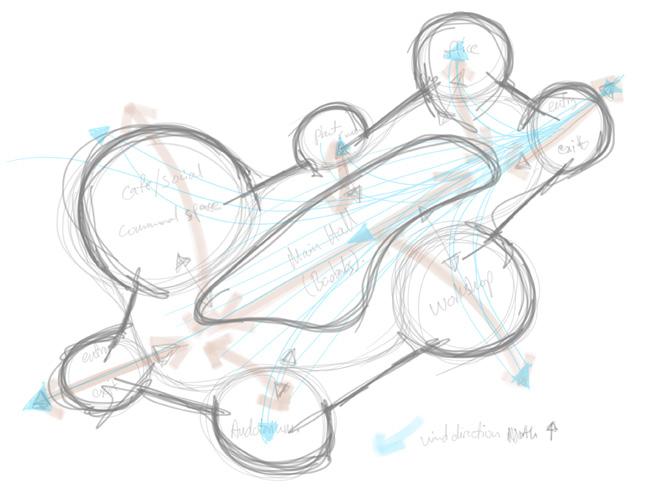
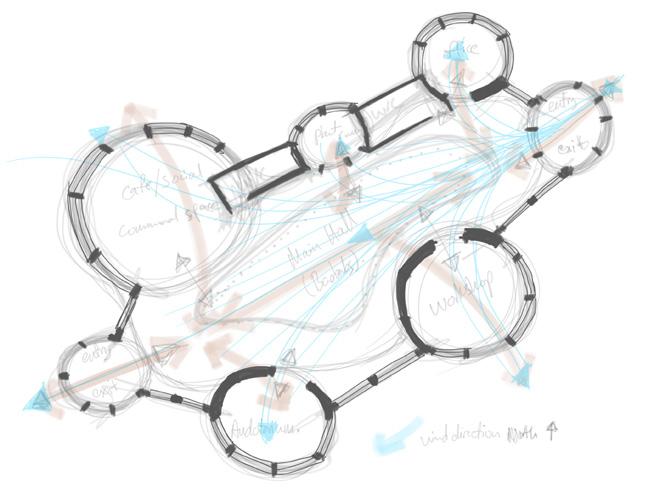


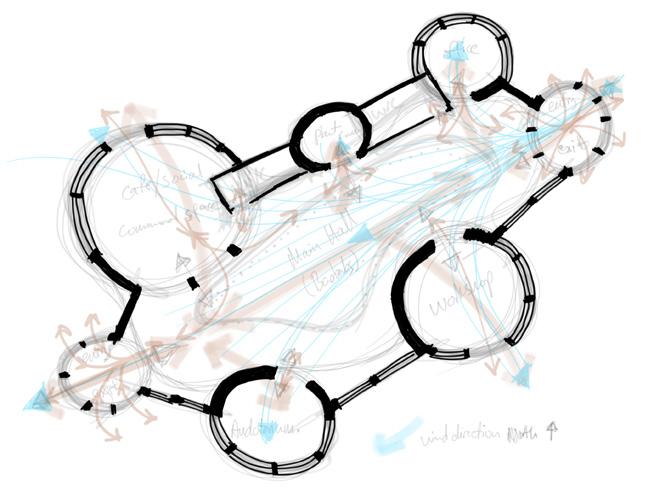

Form Development

1. Relationships between programs
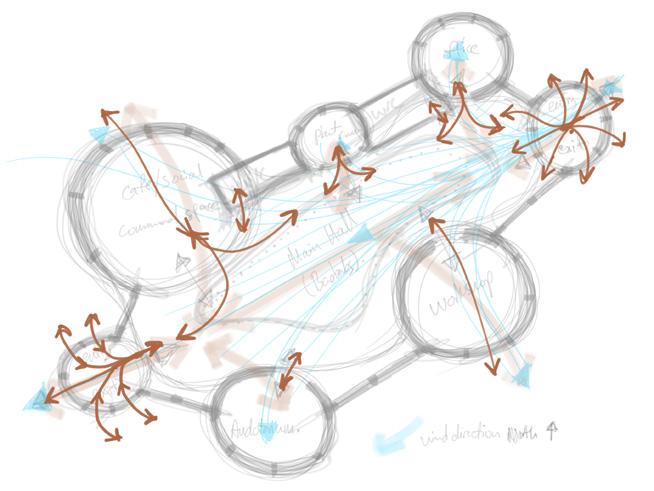

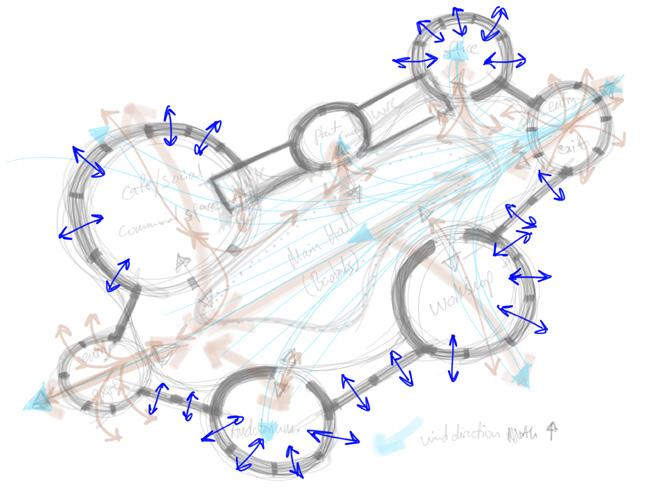

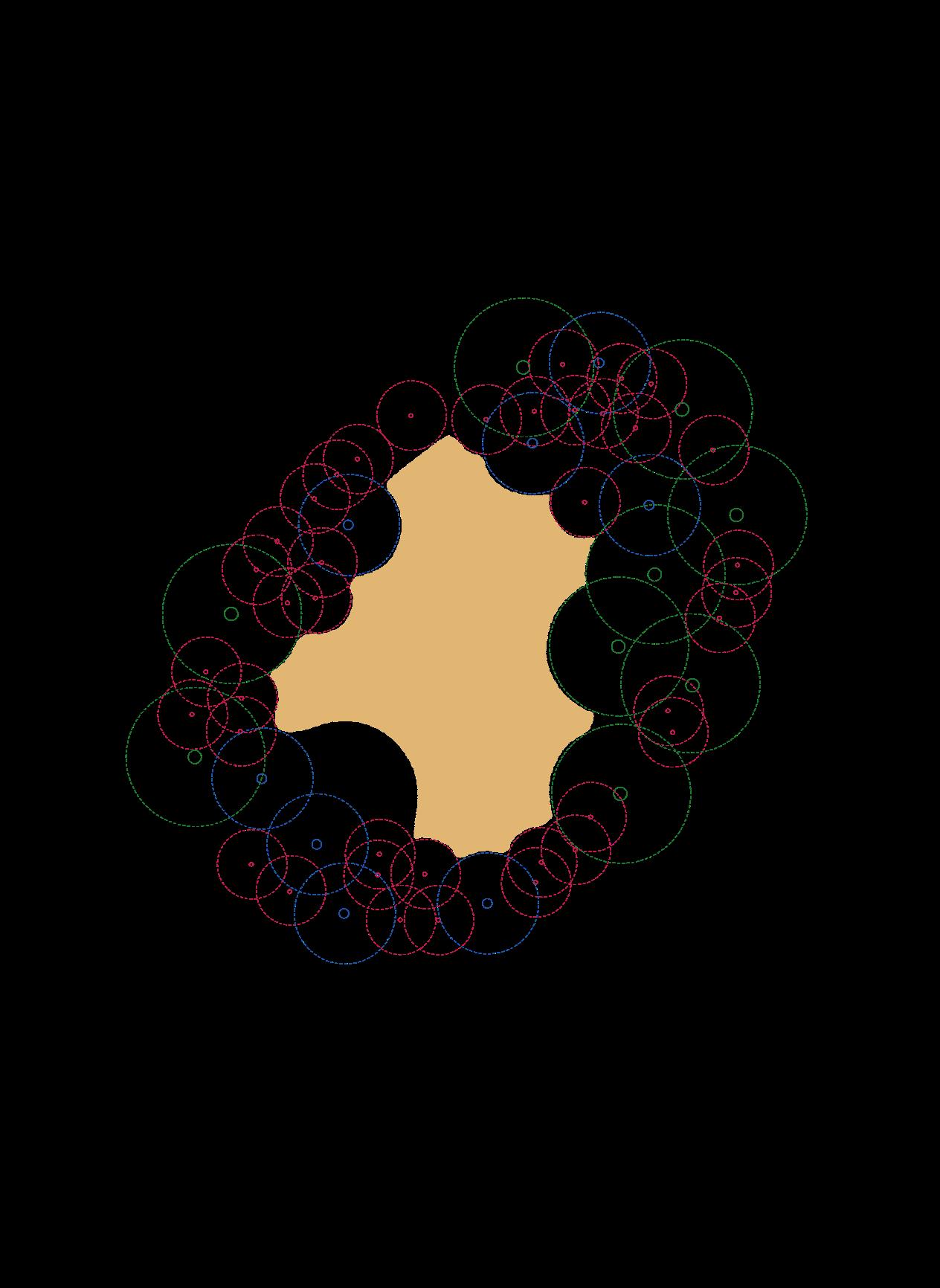
Space Design Development
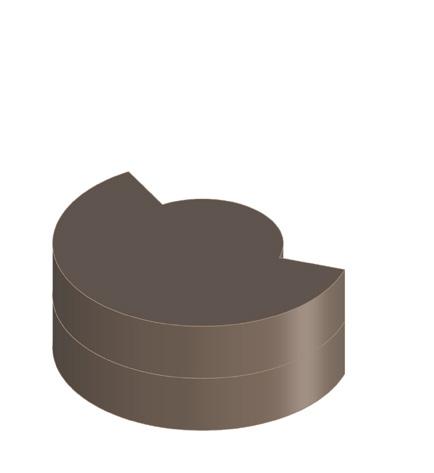
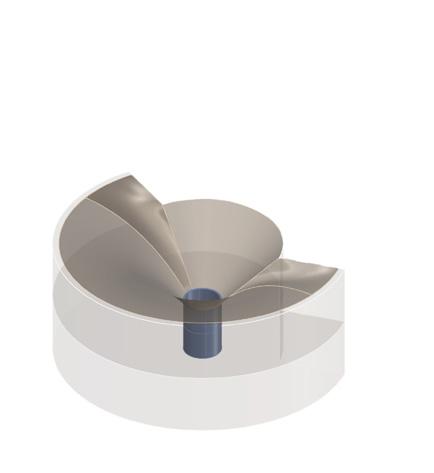
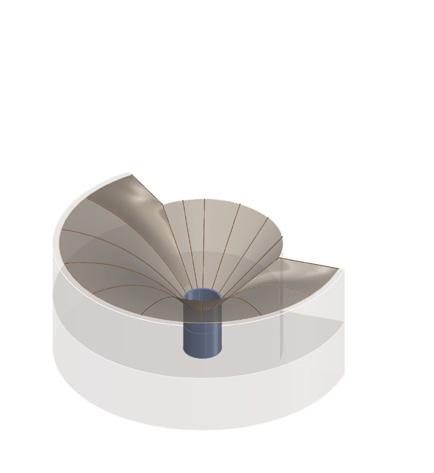

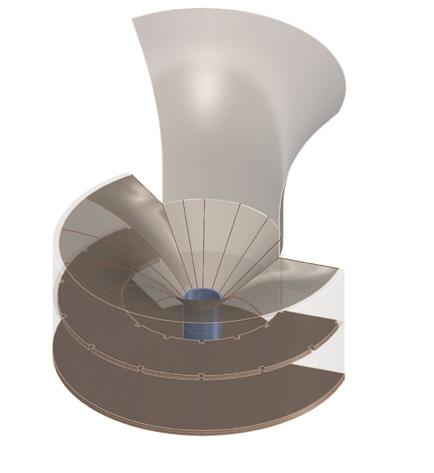
Embodied Carbon Calculations
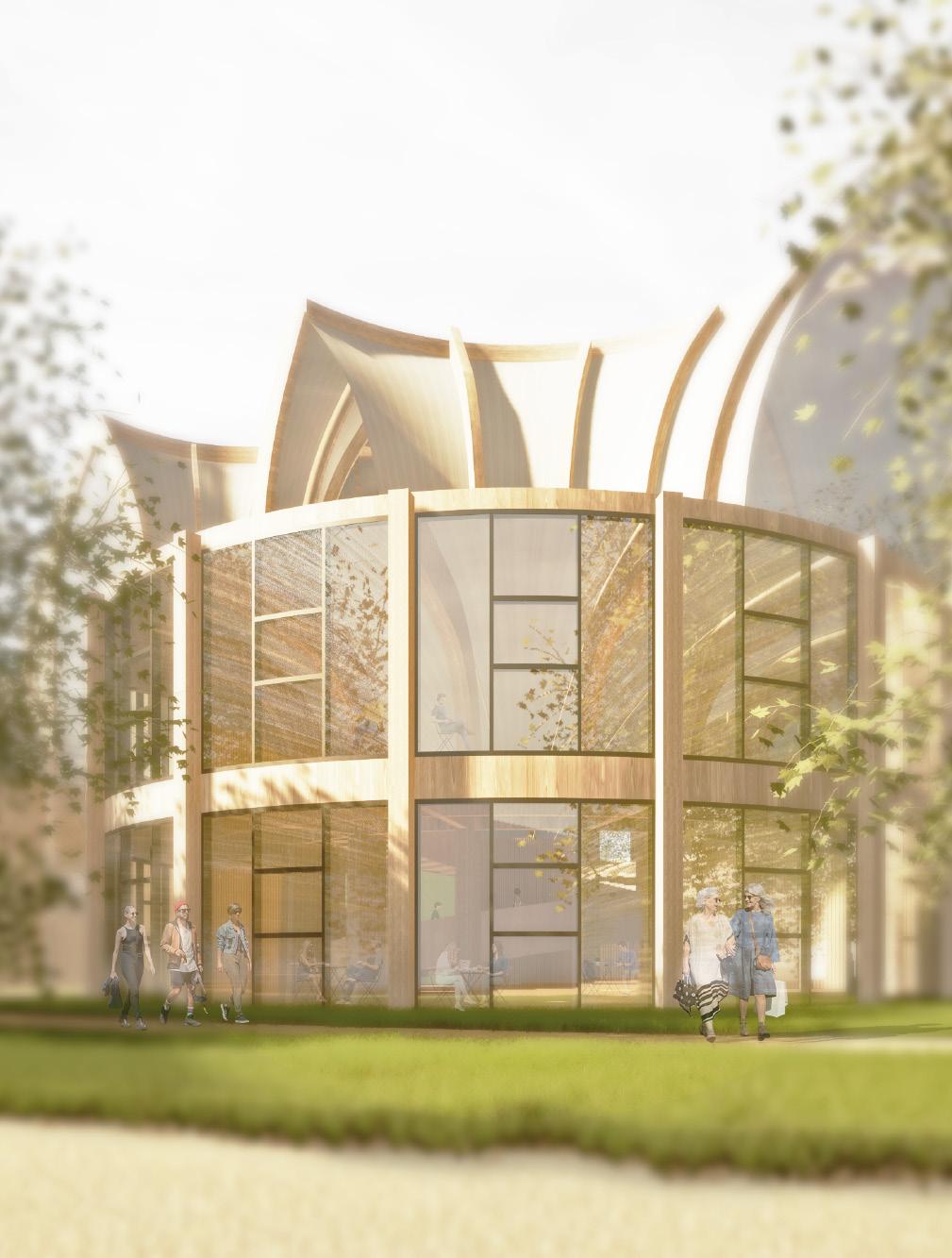
Construction Method
Begins with a pile foundation, followed by the installation of ground and first-floor columns, slabs, and beams. A tensile structure and staircase are then added, culminating in the installation of an ETFE roof and windows to enhance natural light and ventilation.
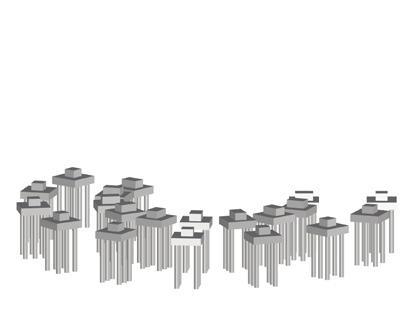
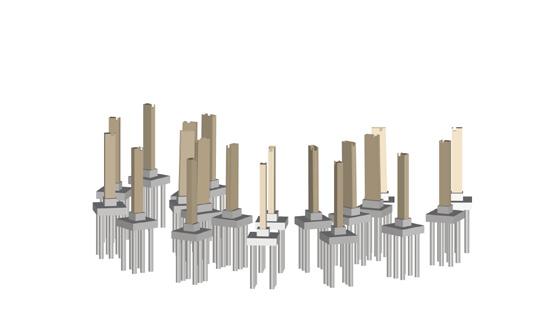
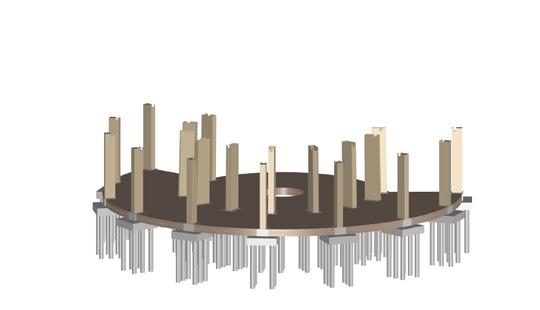

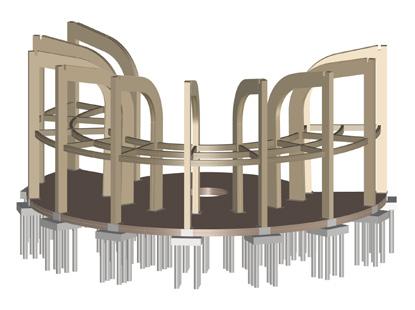
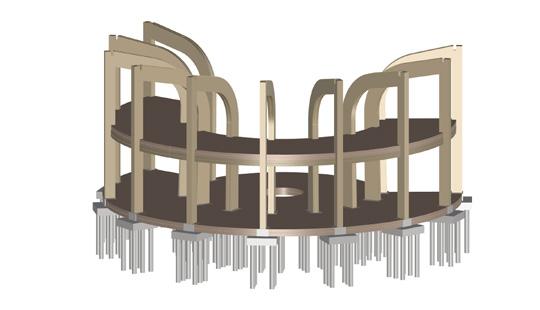
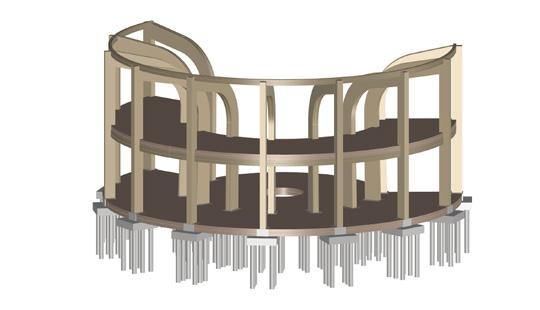





Load on Foundation
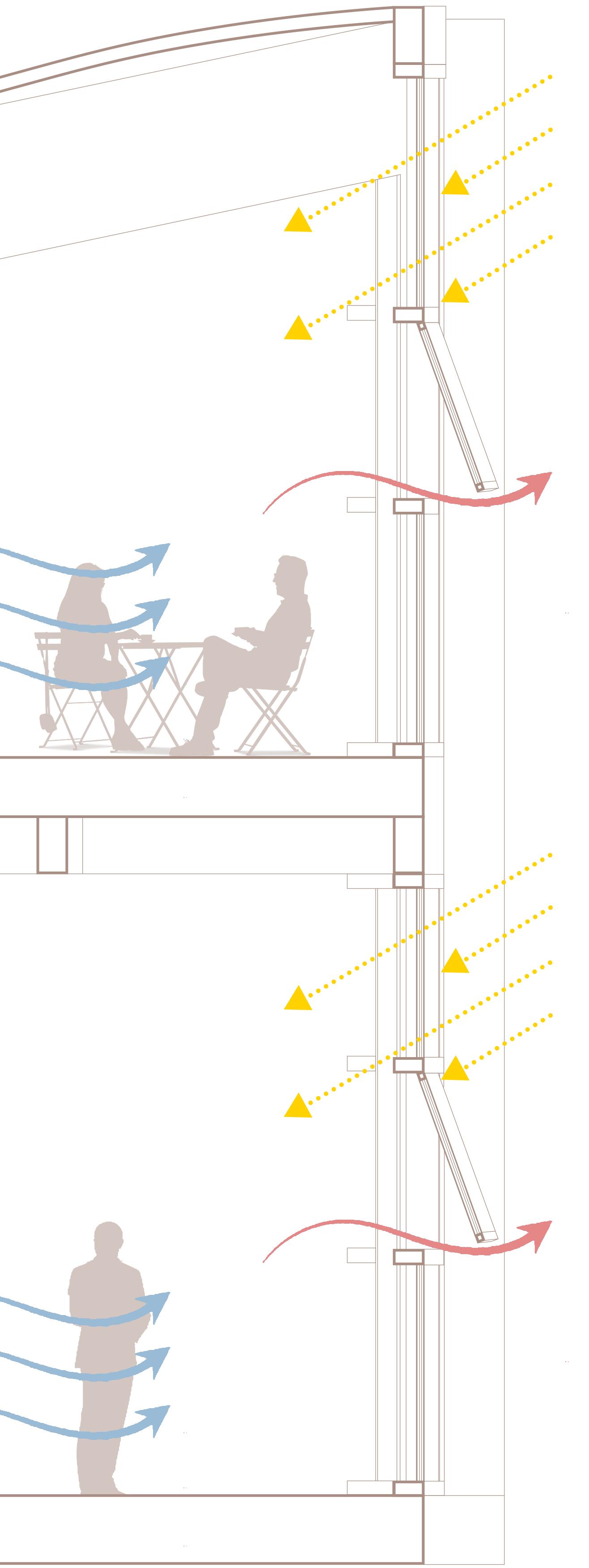
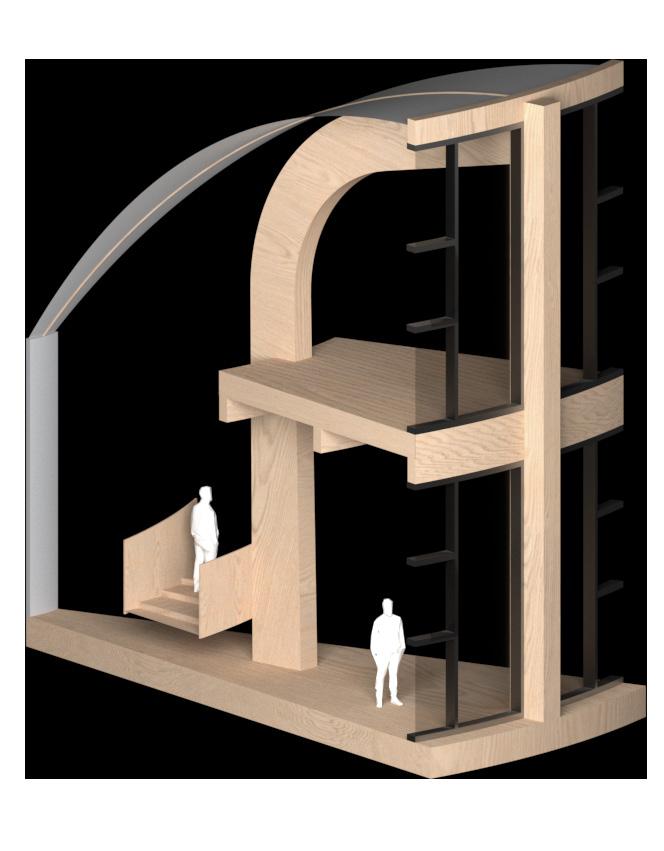

Location: Roundhay Park, Leeds, UK
Year: 2024
An architectural marvel designed to foster harmony and community. Its innovative, undulating forms create a serene environment, encouraging visitors to relax and engage with nature. The space is ideal for families and individuals seeking tranquillity and connection. This project emphasizes sustainability and aesthetic beauty.
Keywords: Design, Parametric Design, Public, Communal Space, Emotions, Rhino, Grasshopper, V-Ray, Twinmotion, Illustrator, Photoshop

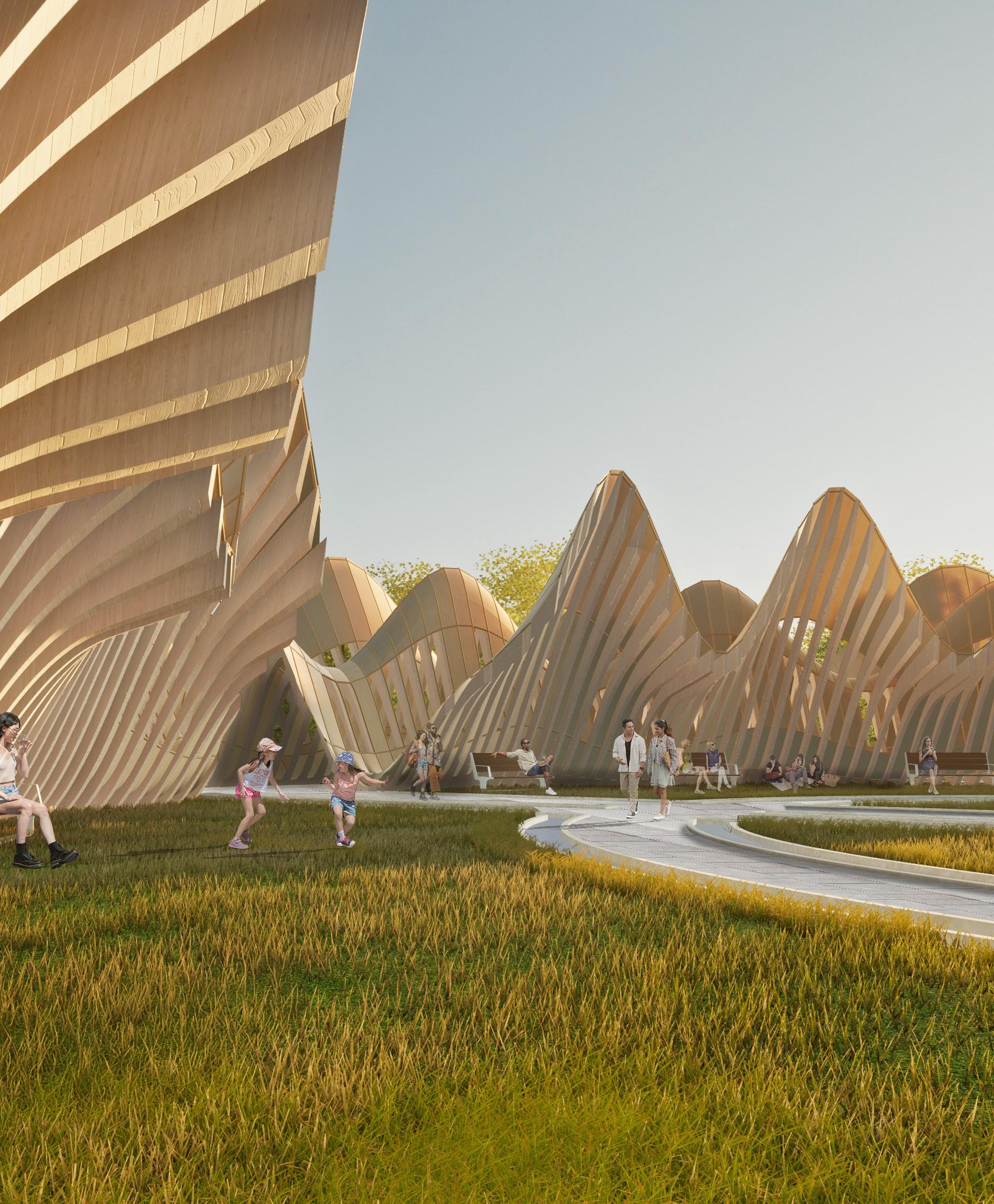
Site Selection
Located within Roundhay Park, the site selection focuses on an area within minimal tree coverage to avoid destruction, ensuring that the park’s natural ecosystem remains intact. Additionally, the chosen location offers a relatively uniform terrain, allowing for seamless integration of new elements without significant alterations to the land.
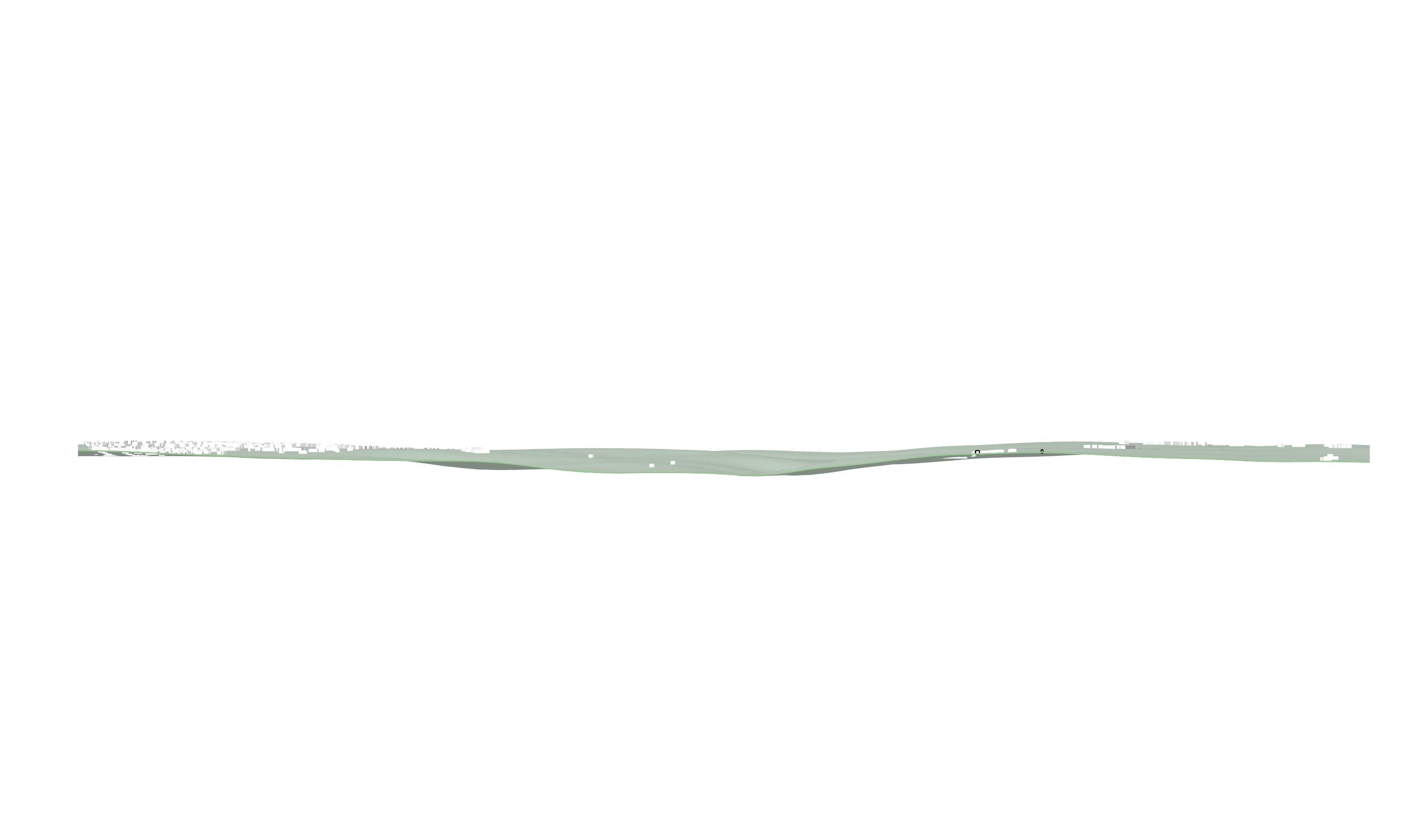
Accessibility Through Public Transport
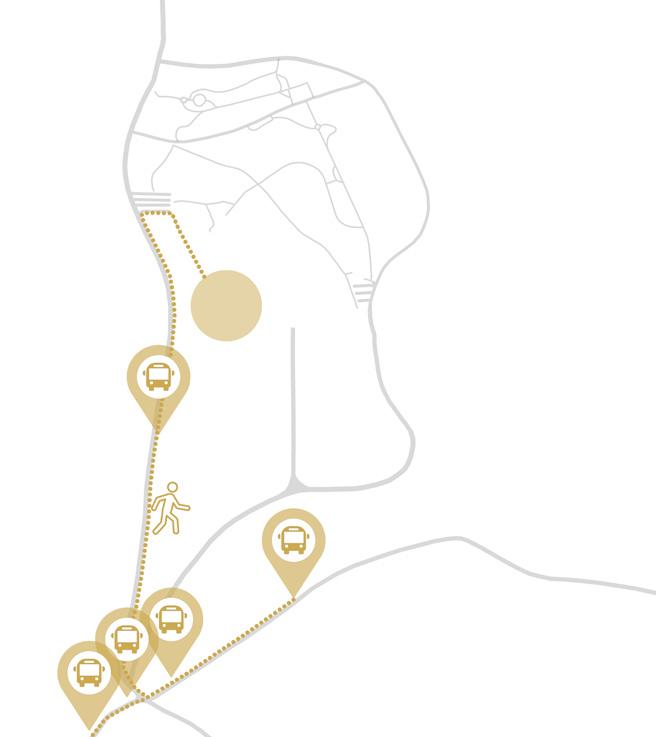
Accessibility Through Private Vehicles Sun Path Diagram
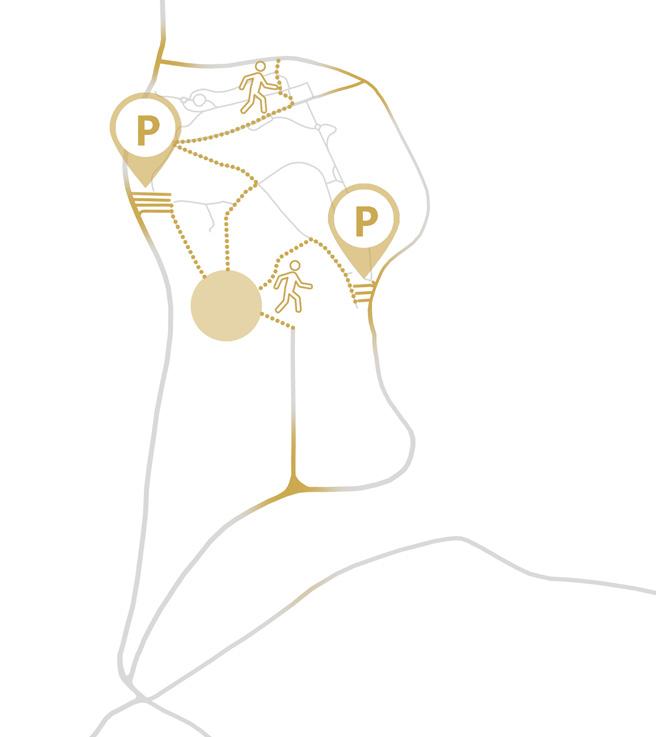
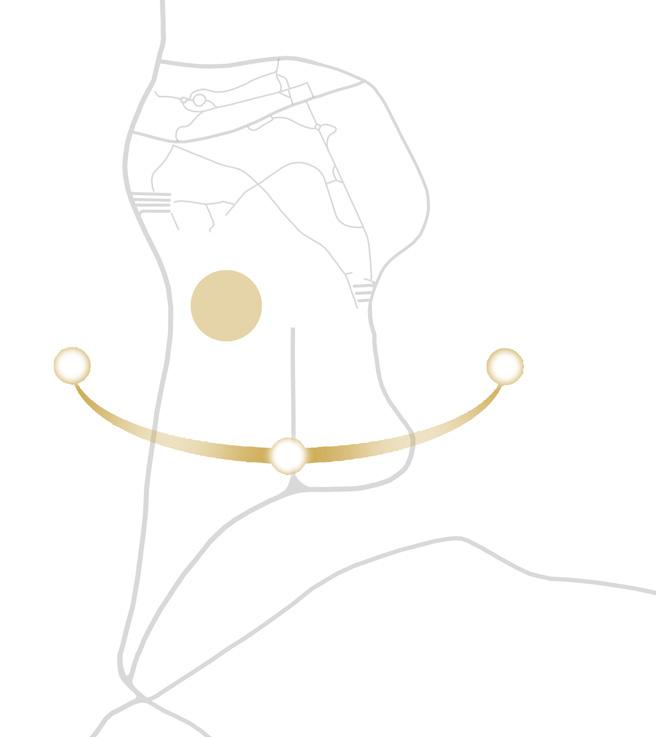
Urban Profile, Section AA

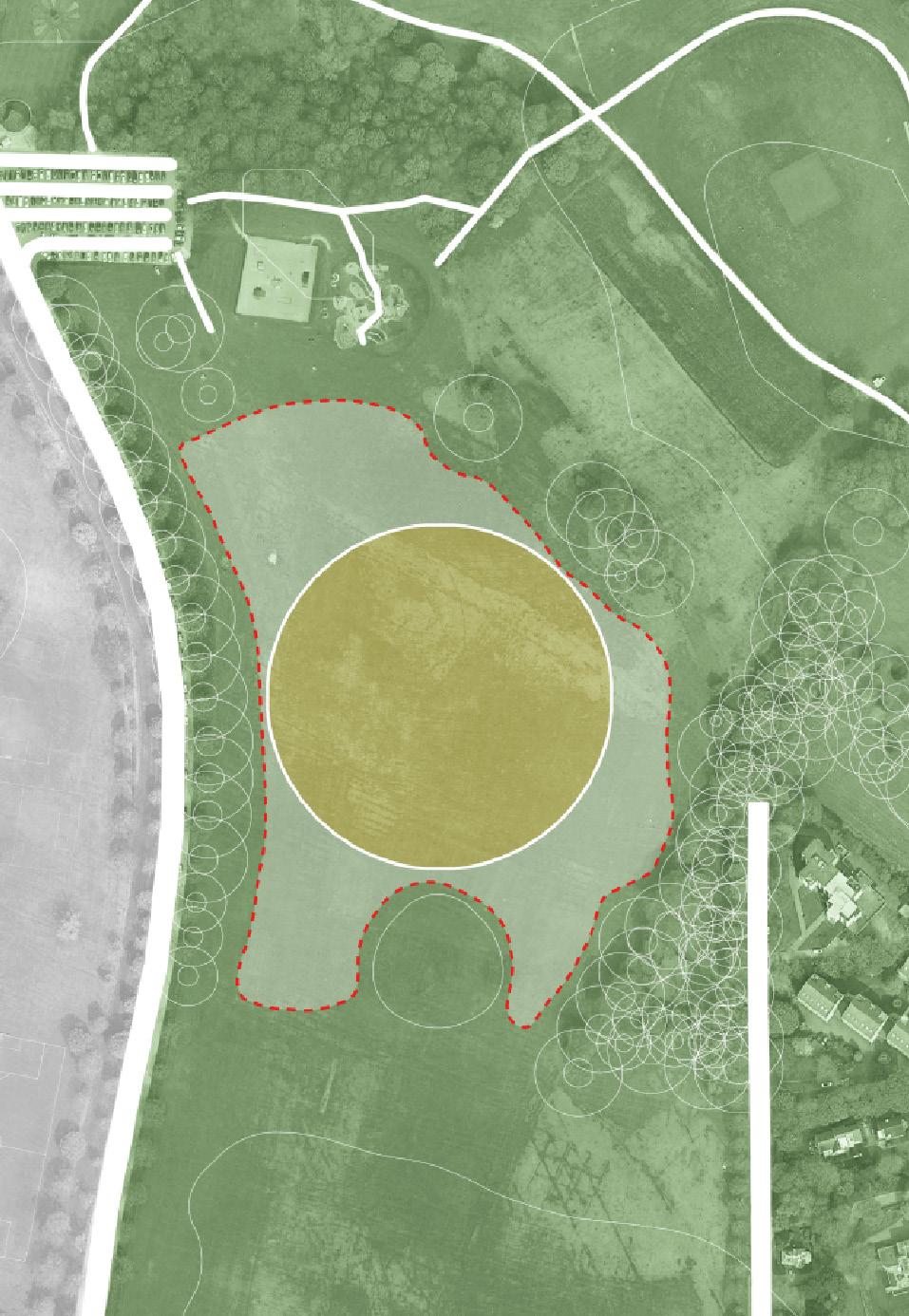


Circular circulation established
Massing formed around circulation

Design Proposal Isometric
Design Process
The concept centers on mimicking the dynamic movement of a pigeon (symbolizes peace) in flight. The design was developed parametrically, allowing iterative trial and error to achieve the optimal architectural form and detail.
Design Proposal
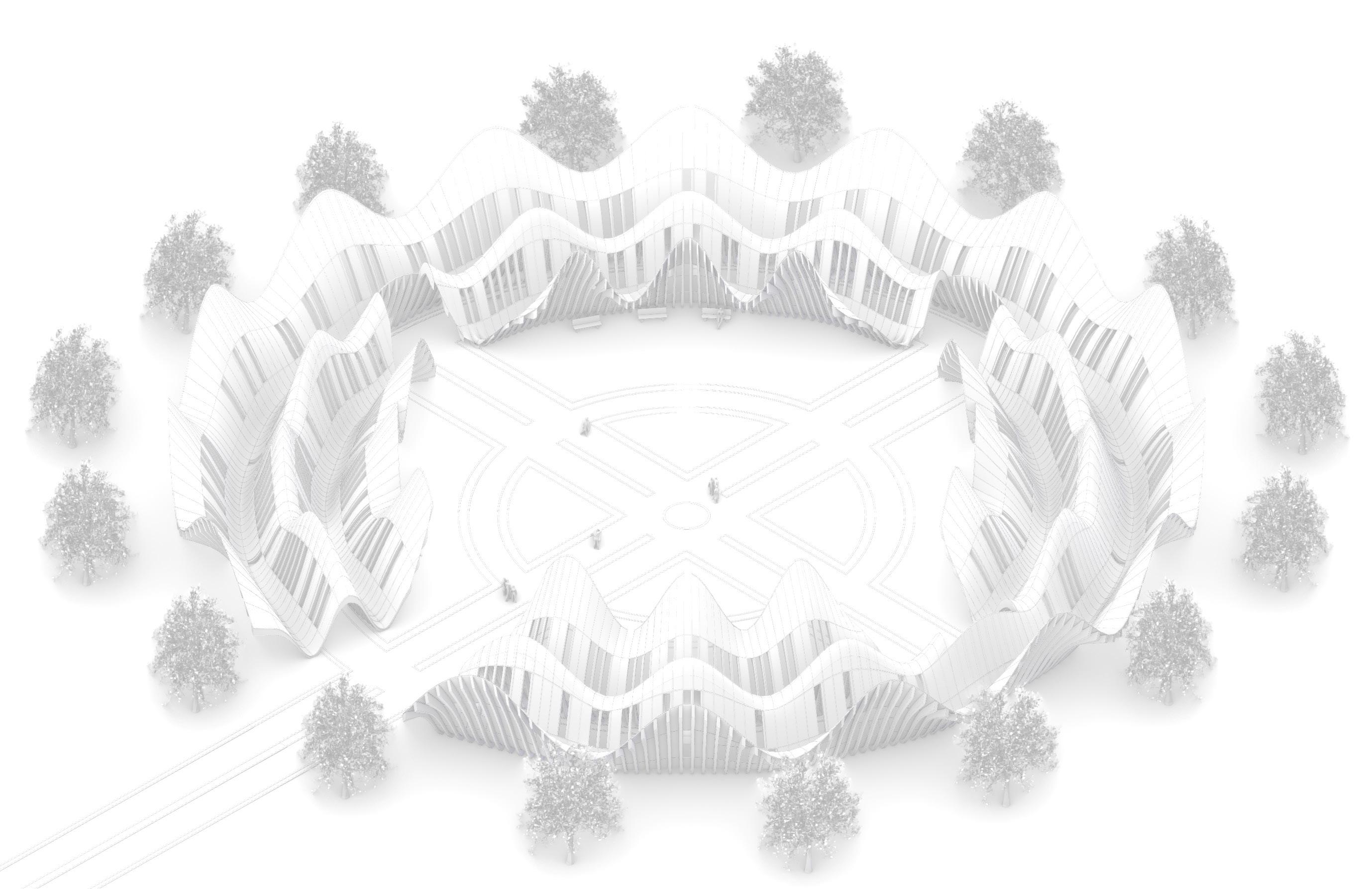
Script Used

Foundation-to-Wing, Section Detail
Canopy Perforations Sun Exposure Tests

Variation 1- 30% perforated
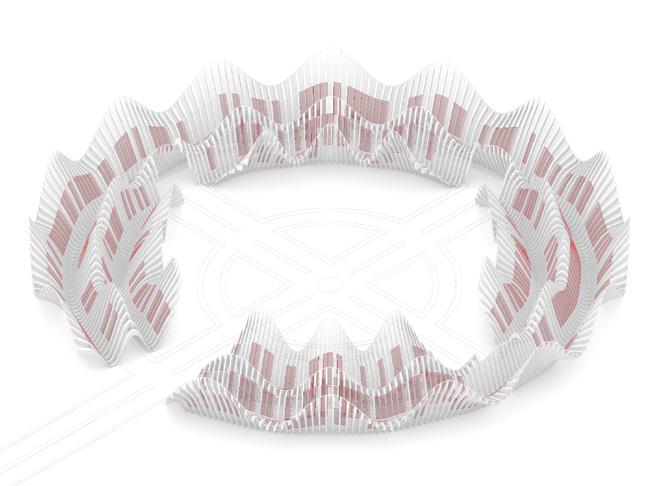
Variation 2- 50% perforated (proposed selection)
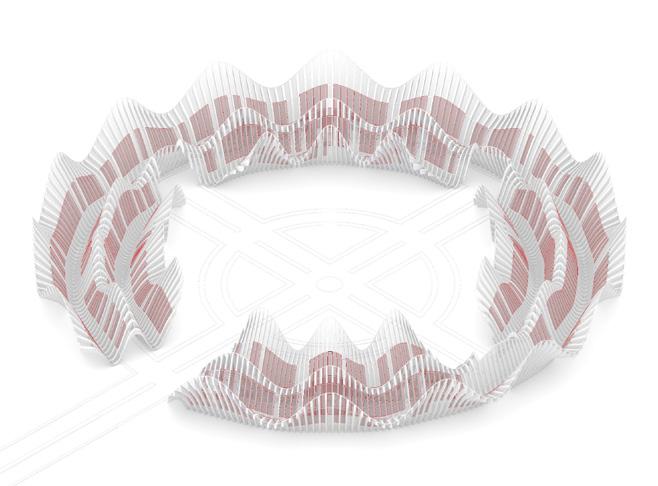
Variation 3- 70% perforated

Variation 4- 90% perforated
Foundation-to-Wing, Section Detail
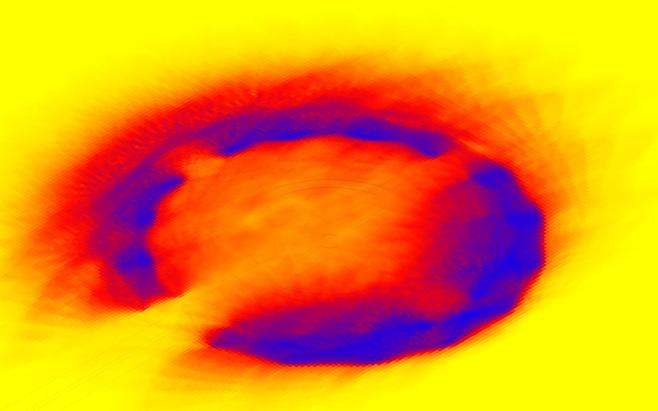
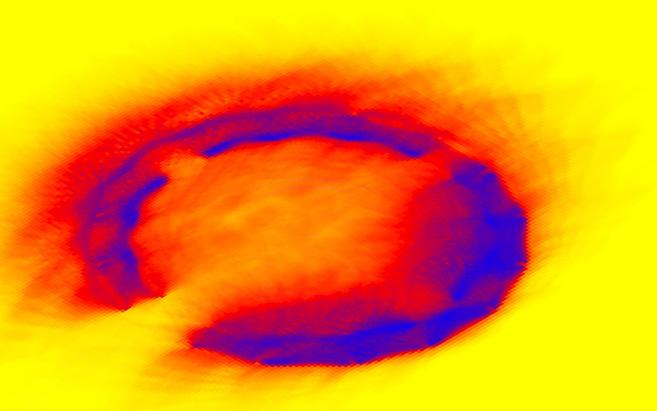
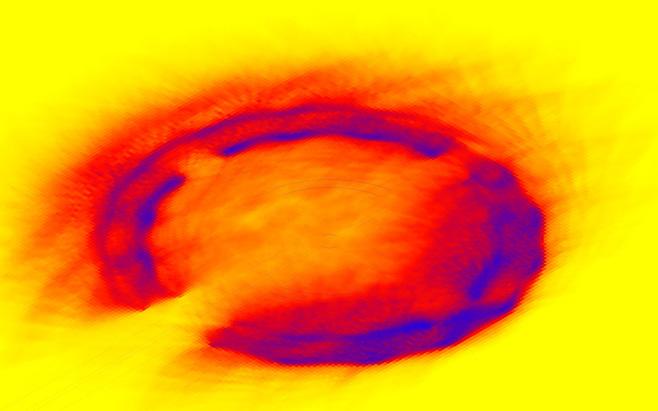
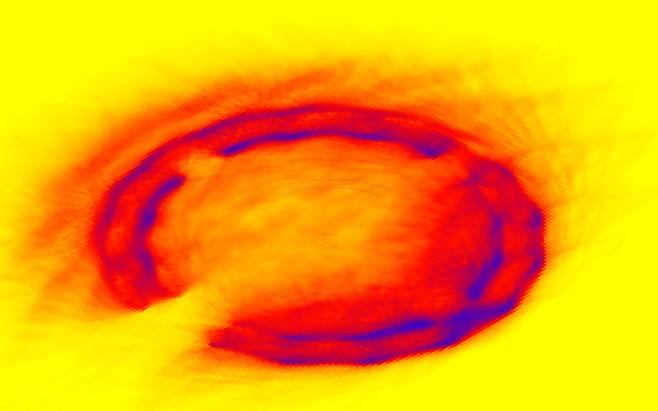
Bolt
Concrete Infill
130x460mm Steel Connector
Concrete Raft Foundation
Oak Wing Earth
Annual Direct Sun Exposure (h)


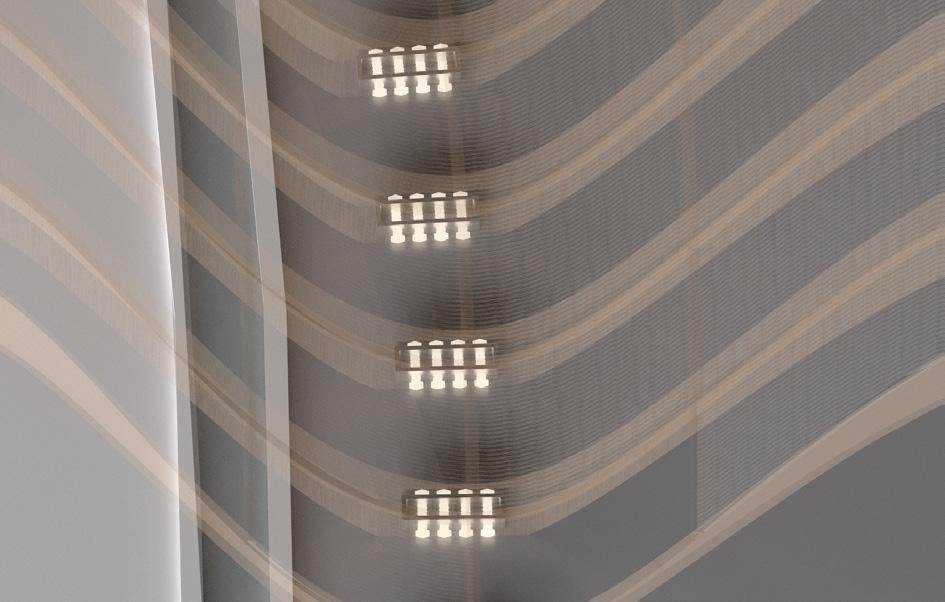
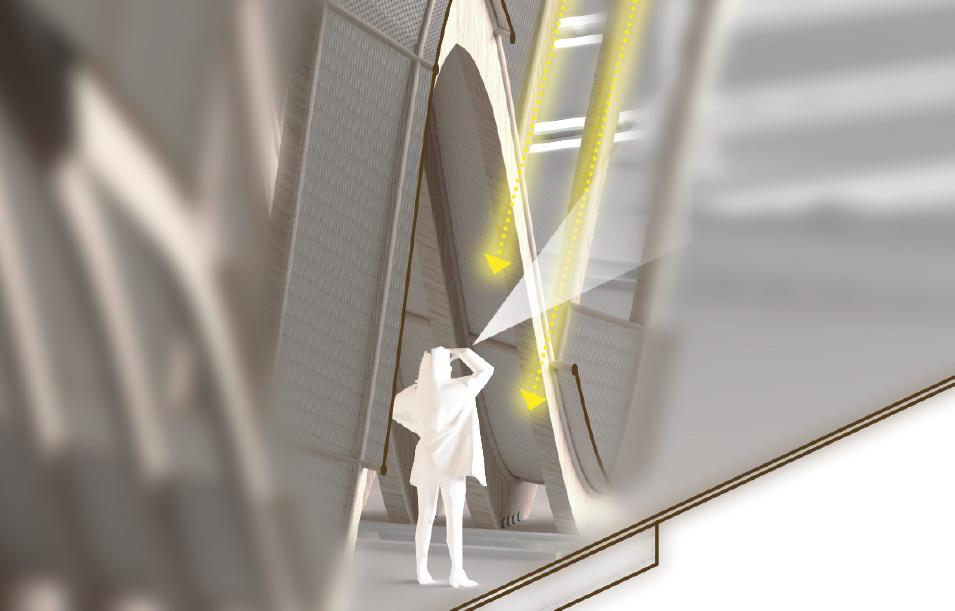
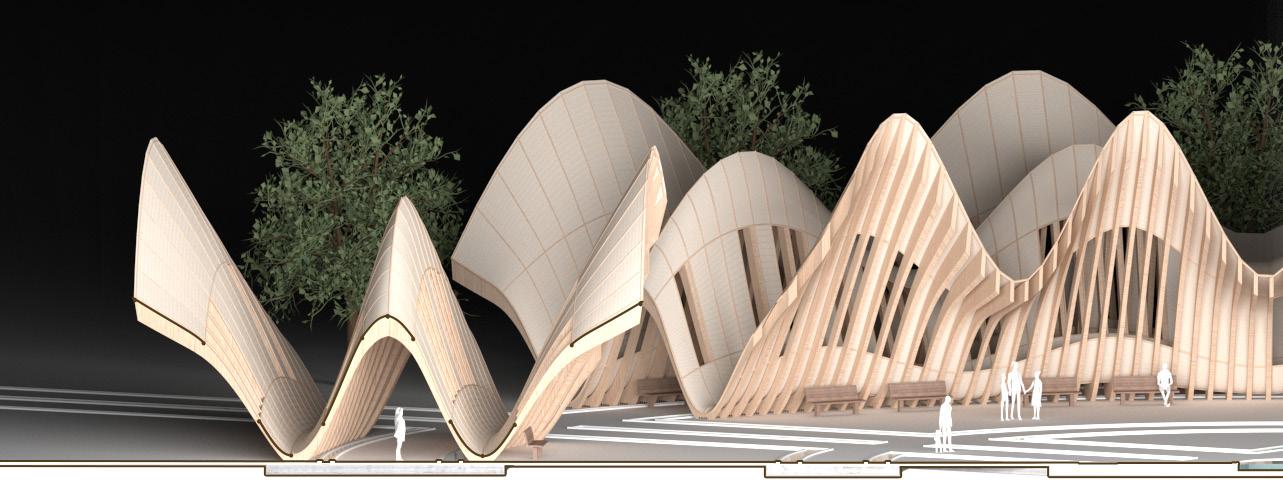

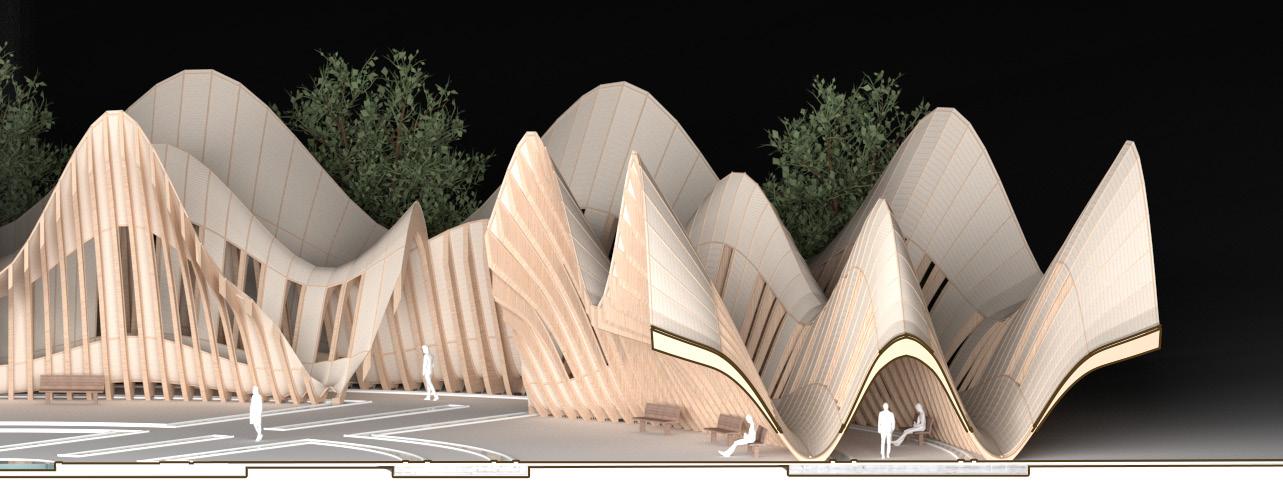

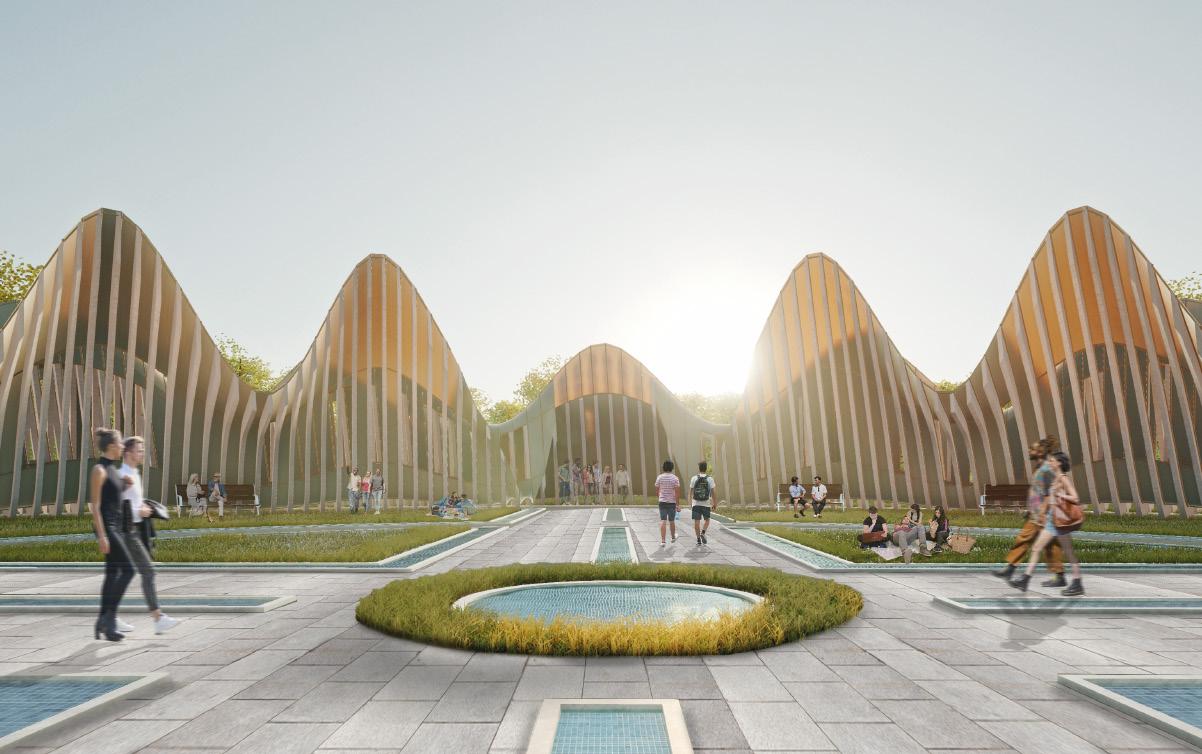
Year: 2020-2024
A collection of hand-drawing work completed during personal time to continuously enhance sketching, rendering, and diagramming skills.

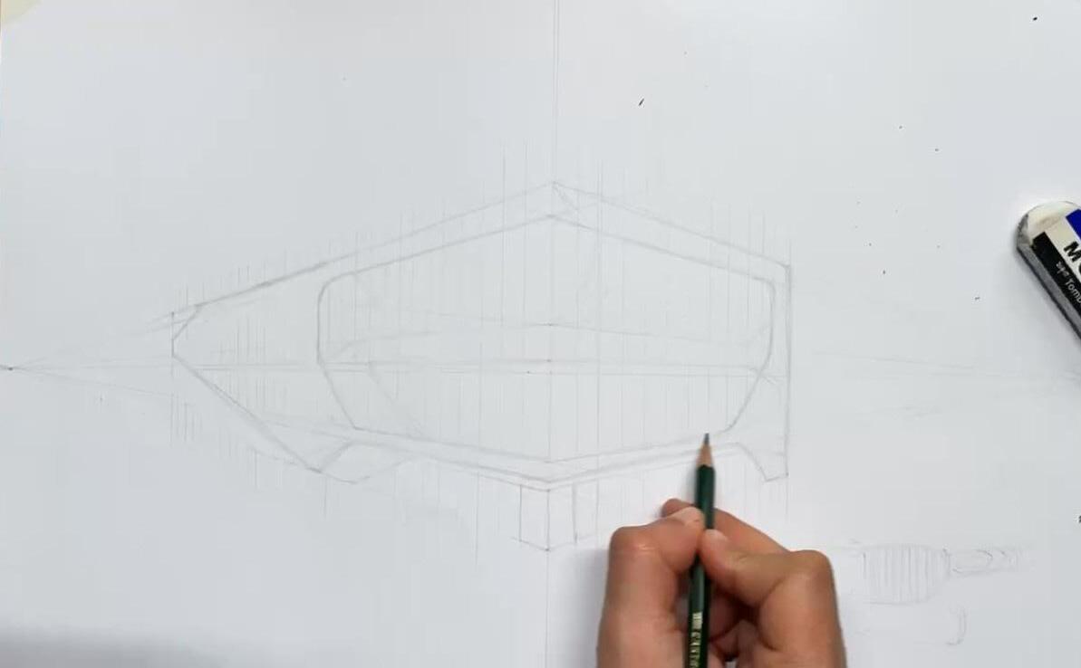
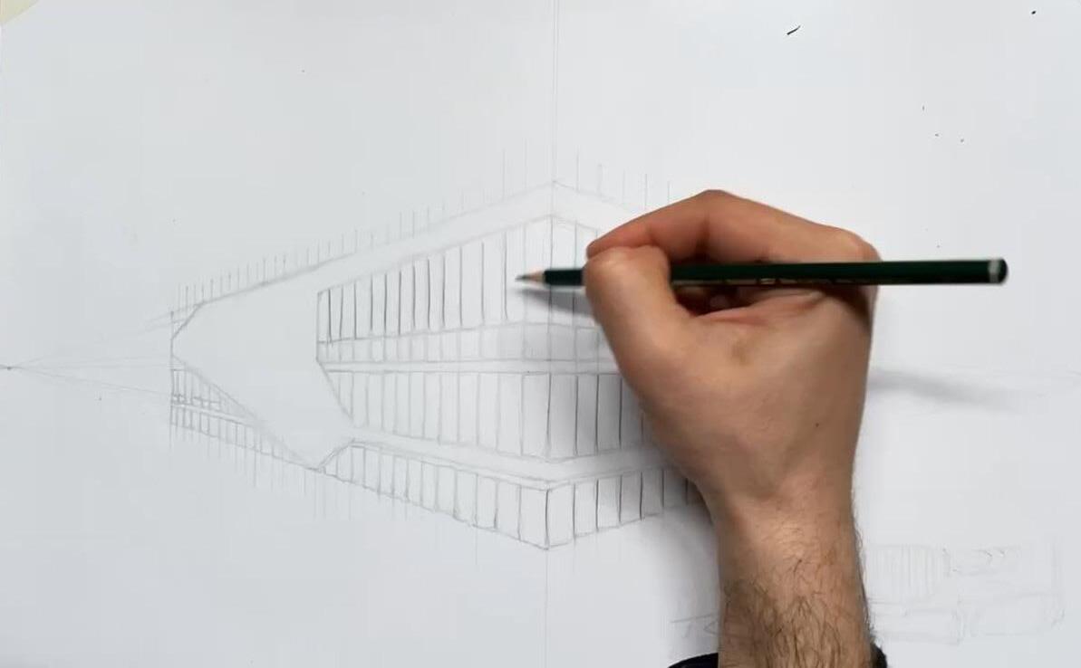





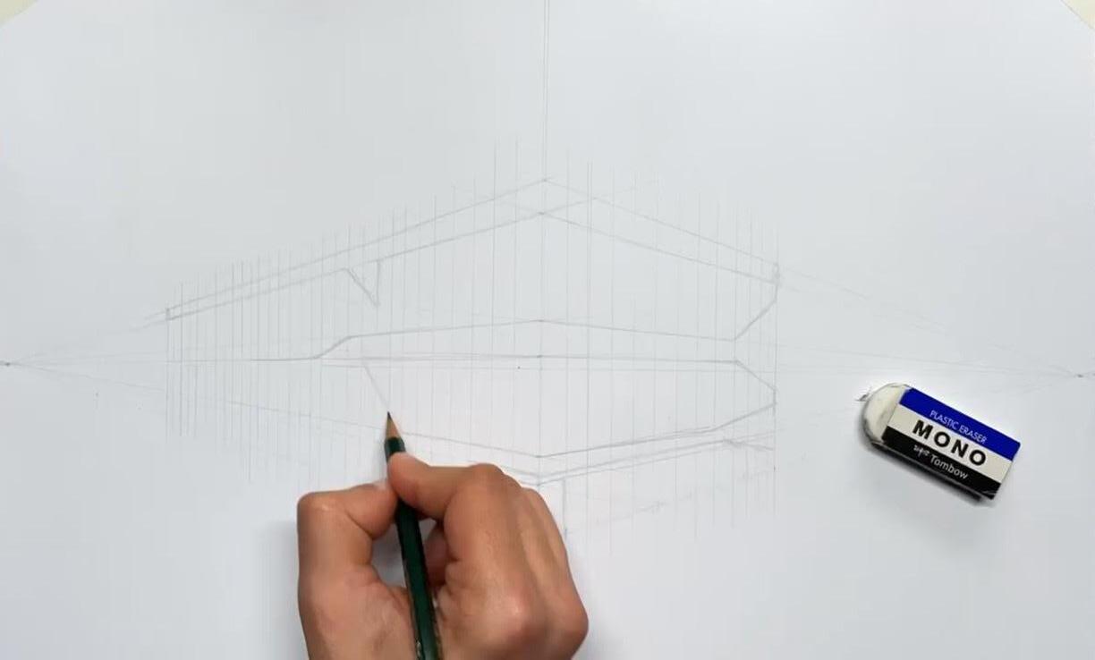

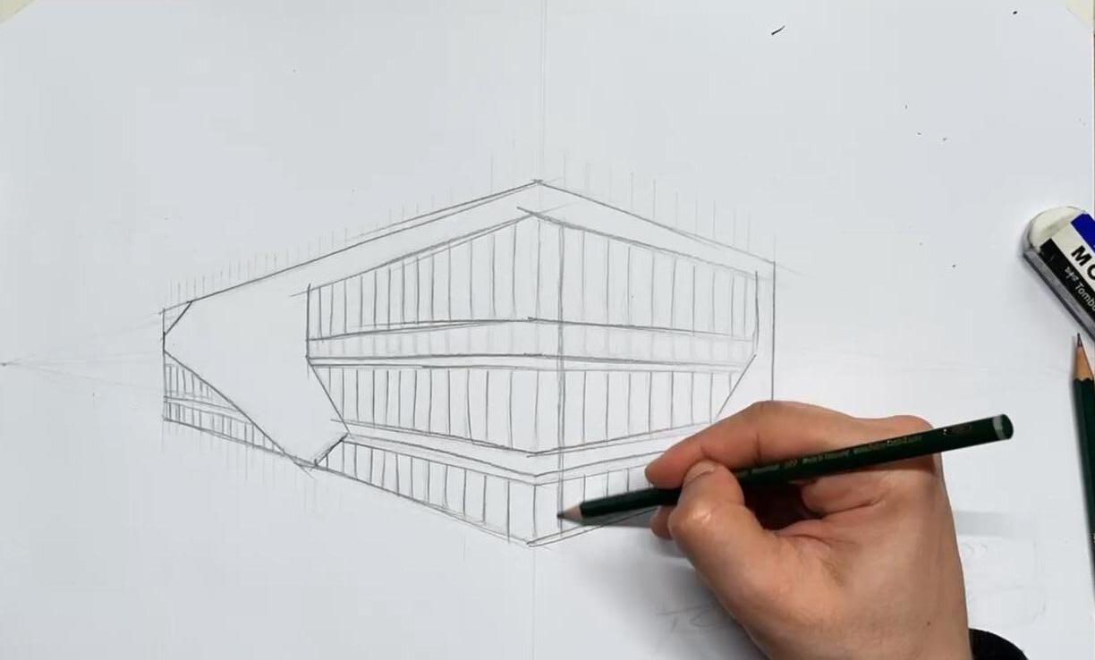
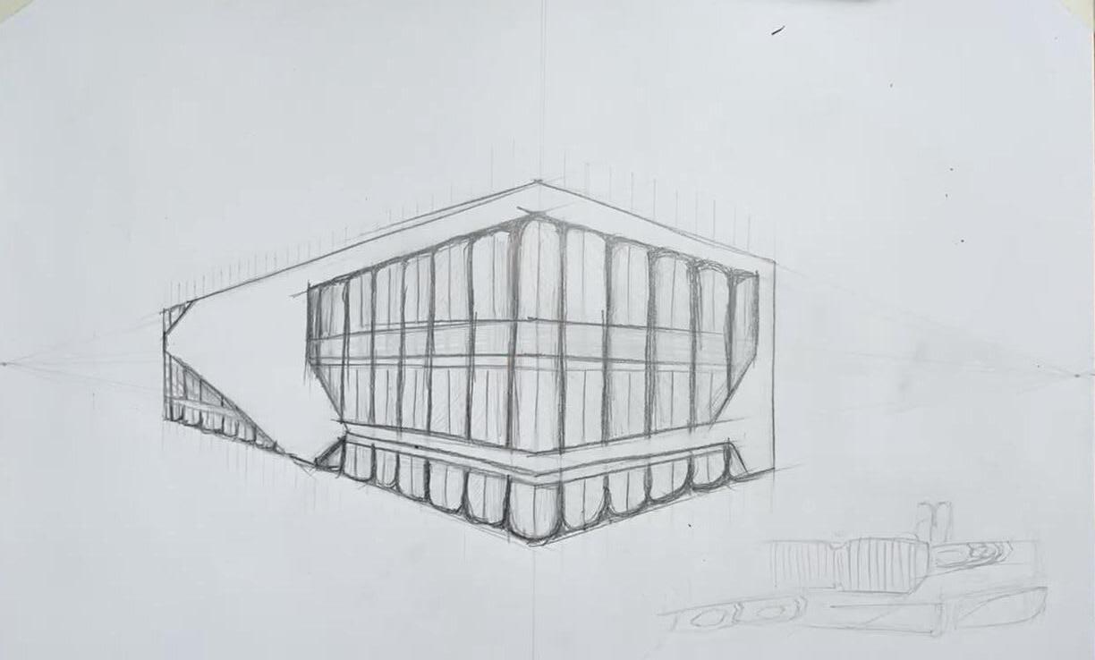
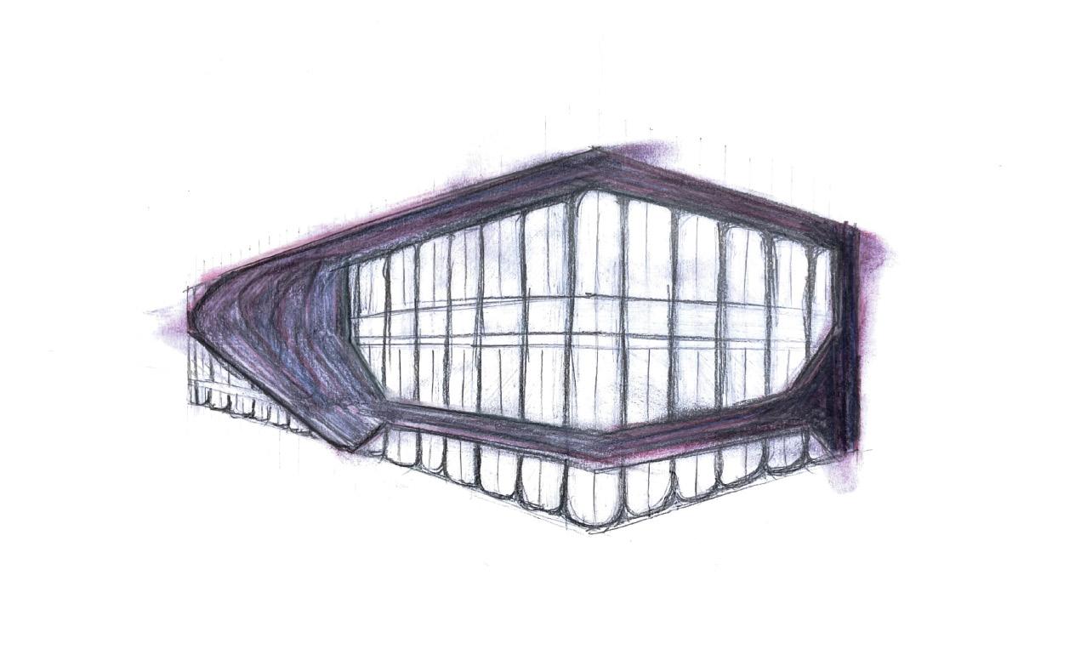
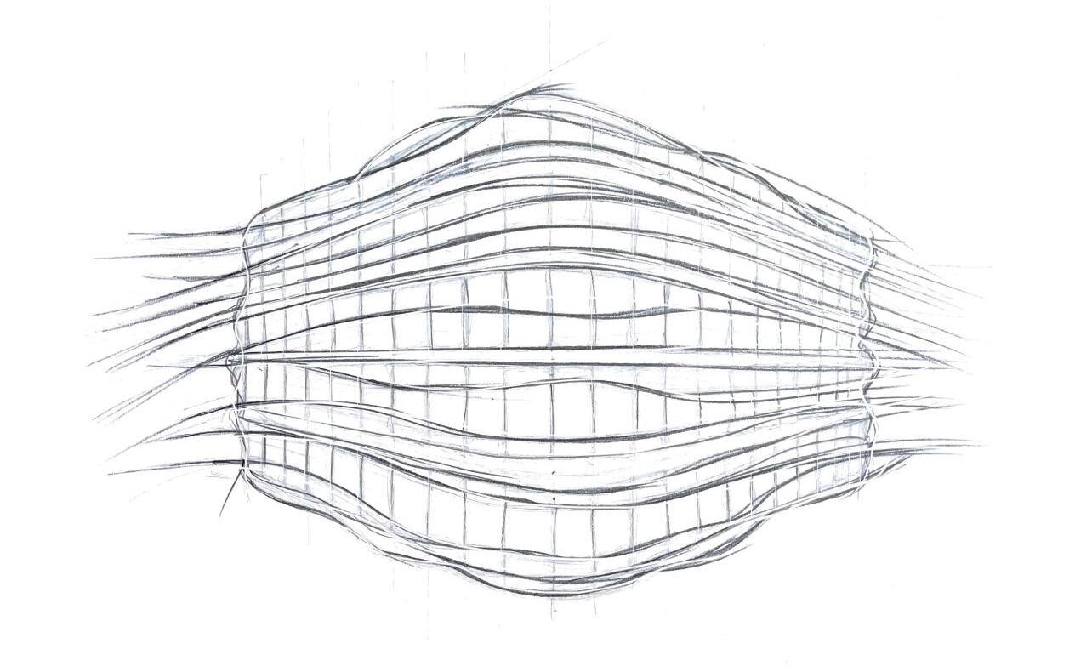
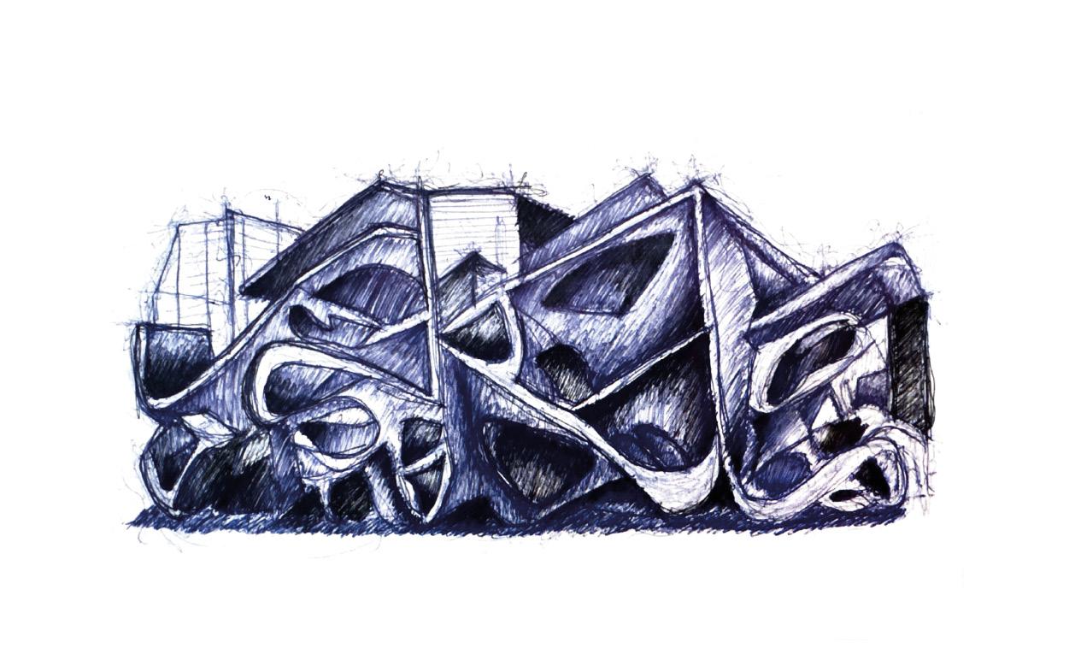
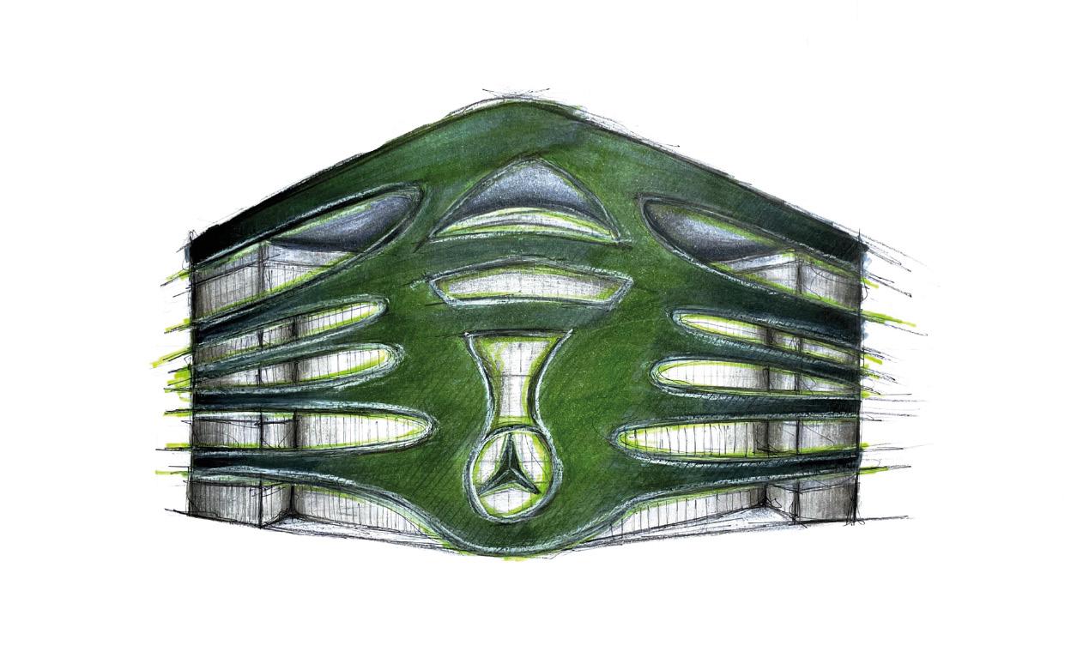
A visionary HQ facility designed to foster education, innovation, and collaboration, creating a space where breakthroughs and transformative ideas can thrive.

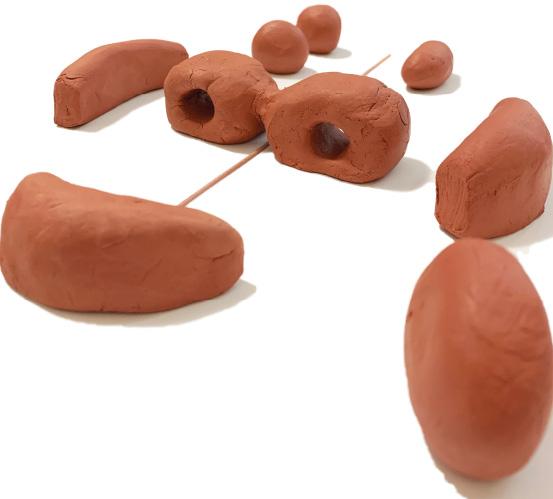
Spatial Relationships
Exploring the relationships between programs to understand how they can operate in synergy, while integrating the test track as a key element within this interconnected system.

Interior-exterior view relationships
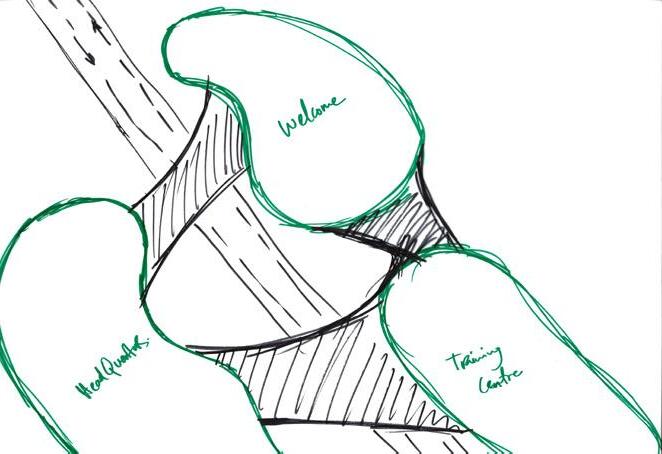
Relationship between programs & track

Outline of concept, in plan

Combination of relationships

Circulation within massing volume

Potential test-track positioning
Entrance Concept

Idea of coil-shaped enclosure

Identifying facade nodes

Application of kinetic facade

Combination of ideas
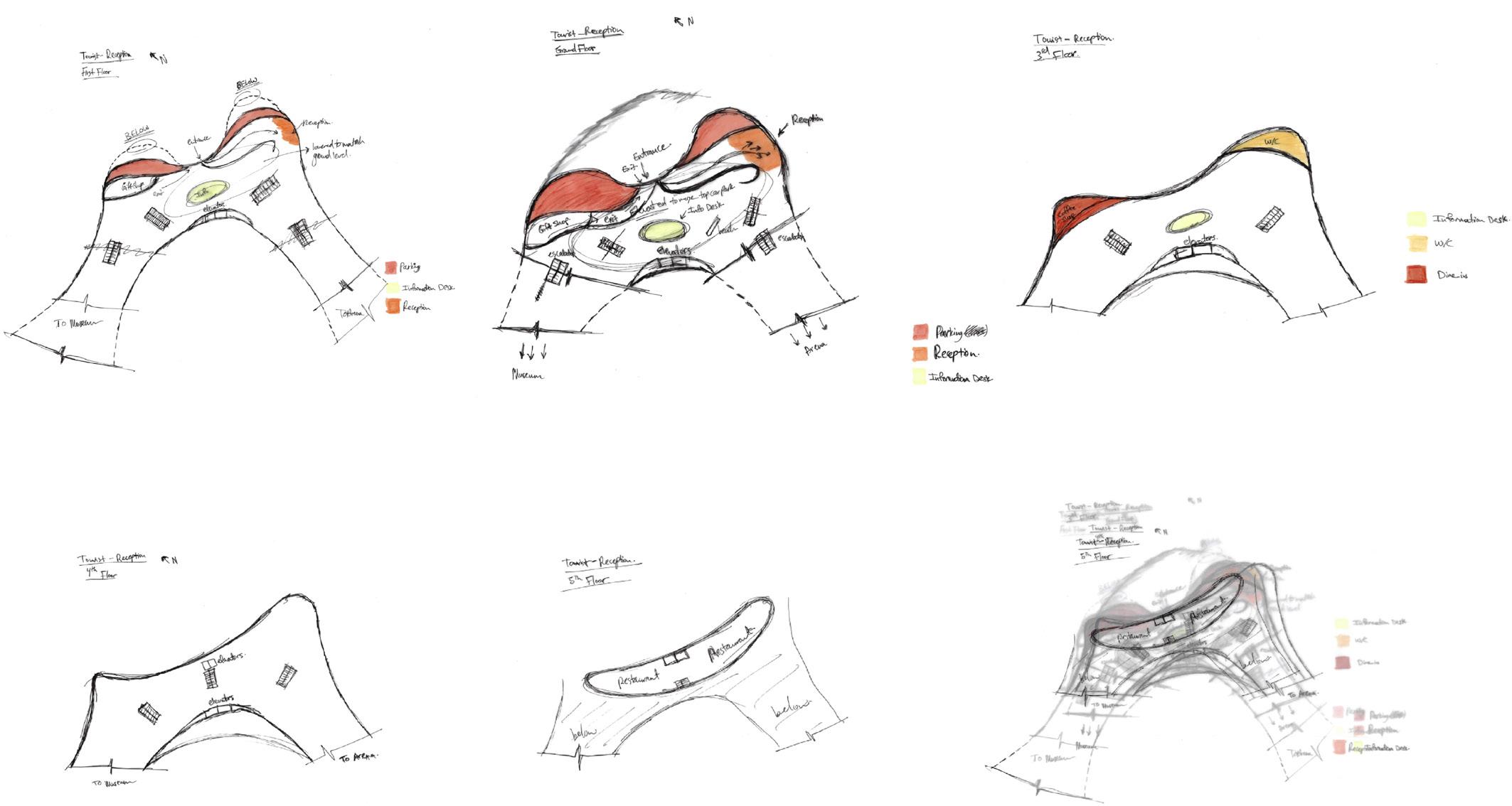
Location: Streatham Park, London, UK
Type: Repurpose, Healthcare
Year: 2022-2024
Practice: Squadra Ltd
Email: info@squadra.uk.com
Address: 12 Green Lane, Worcester Park, KT4 8AF
Lavender Centre is a 1.5 year long re-purposing project for a private neurological facility in South London. My role and responsibilities included creating the detailed design package, conducting weekly site visits and generating comprehensive reports, and liaise with specialists to inform design decisions.
Keywords: Problem-solving, detailed design, leadership, AutoCAD, InDesign, Illustrator, Photoshop
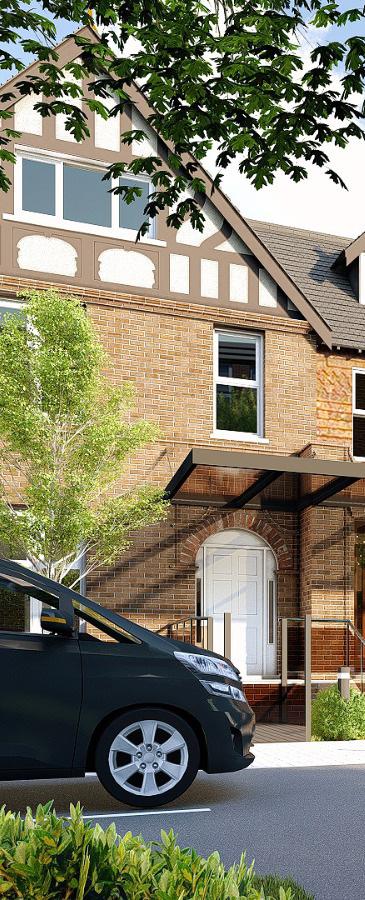

Ground Floor- Demolition & Buildup
Ground Floor- Proposed Floorplan






















