Projects
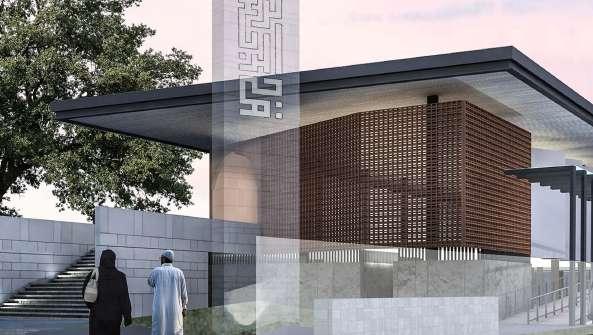

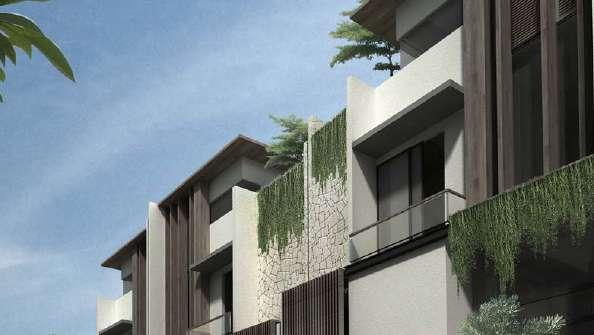
Religious Architecture
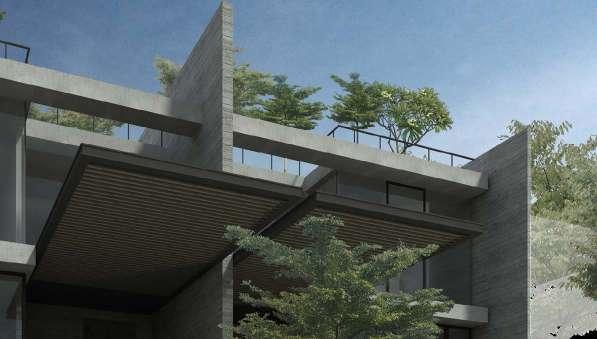
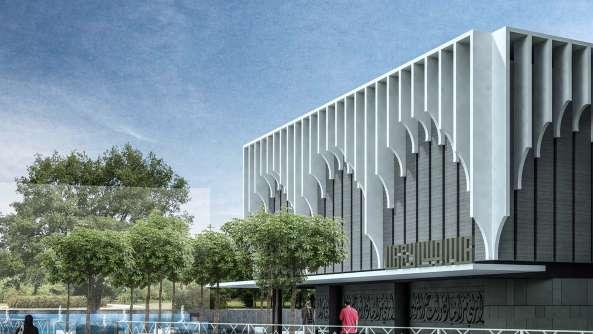
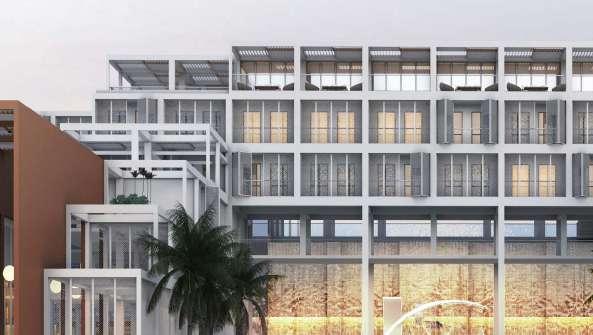
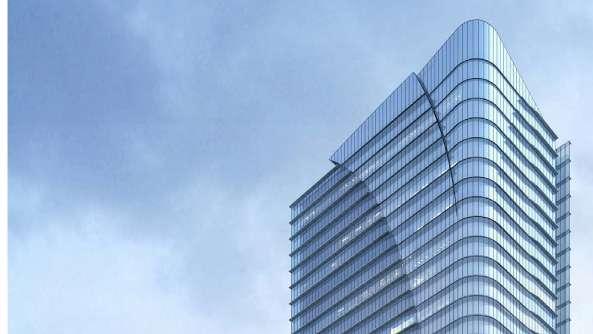
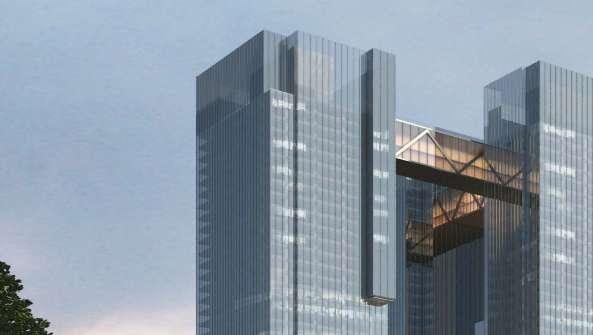
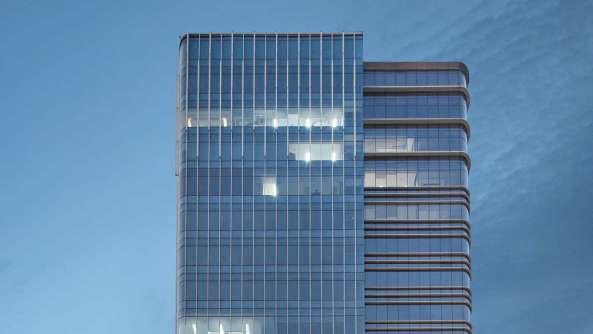
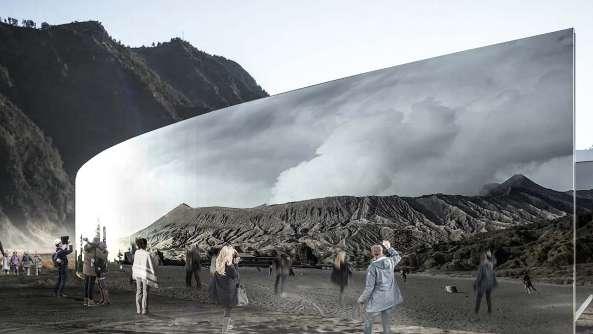
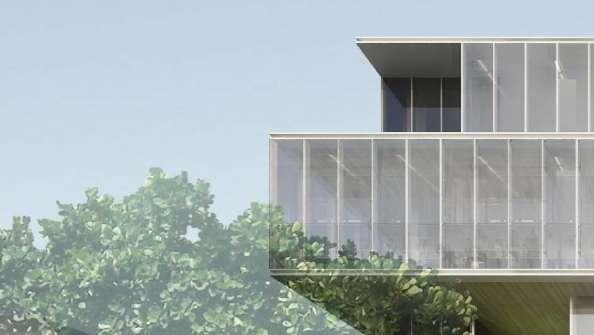
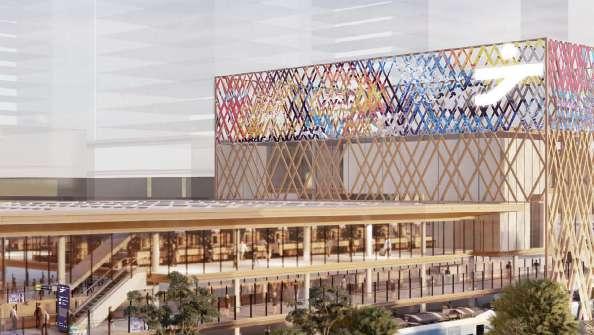
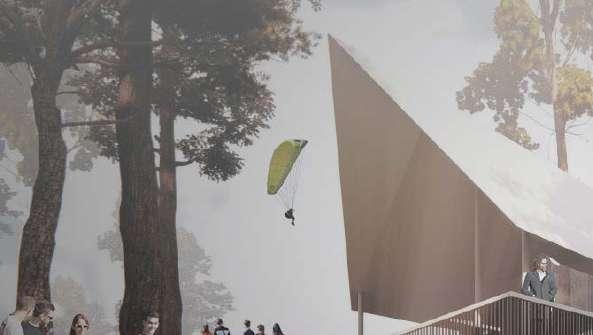
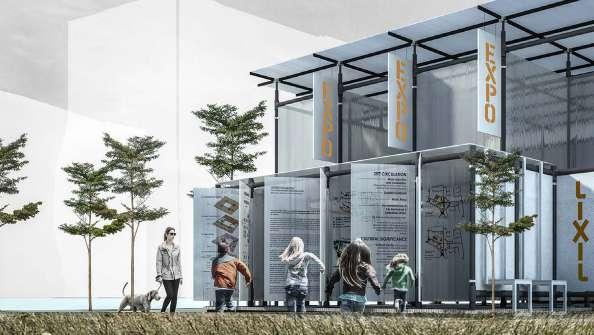

In this particular project, the client had a clear vision on how the spatial program was to be implemented, it had to be spacious and flexible. This concept allowed users to reconfigure the space based on their current needs. Located at the main road of Jl. Kemang Raya and the secondary road of Jl. Kemang 10. The site is 4579.27 sqm and consisted of 17 units.

Timber was used in order to achieve a subtle ambience both inside and outside the house. Upon completion, the house will accommodate a family of five.
Residential Concept Design
Kemang, Jakarta 2014
Plan - Ground Floor
Plan - 2nd Floor

Plan - 3rd Floor
Plan - 4th Floor
Existing Greenery
An in-depth study regarding the site’s unique conditions was conducted before the initial design process for the project was carried out. The proposed building sits centrally on the site amongst at least sixteen conserved teak trees.
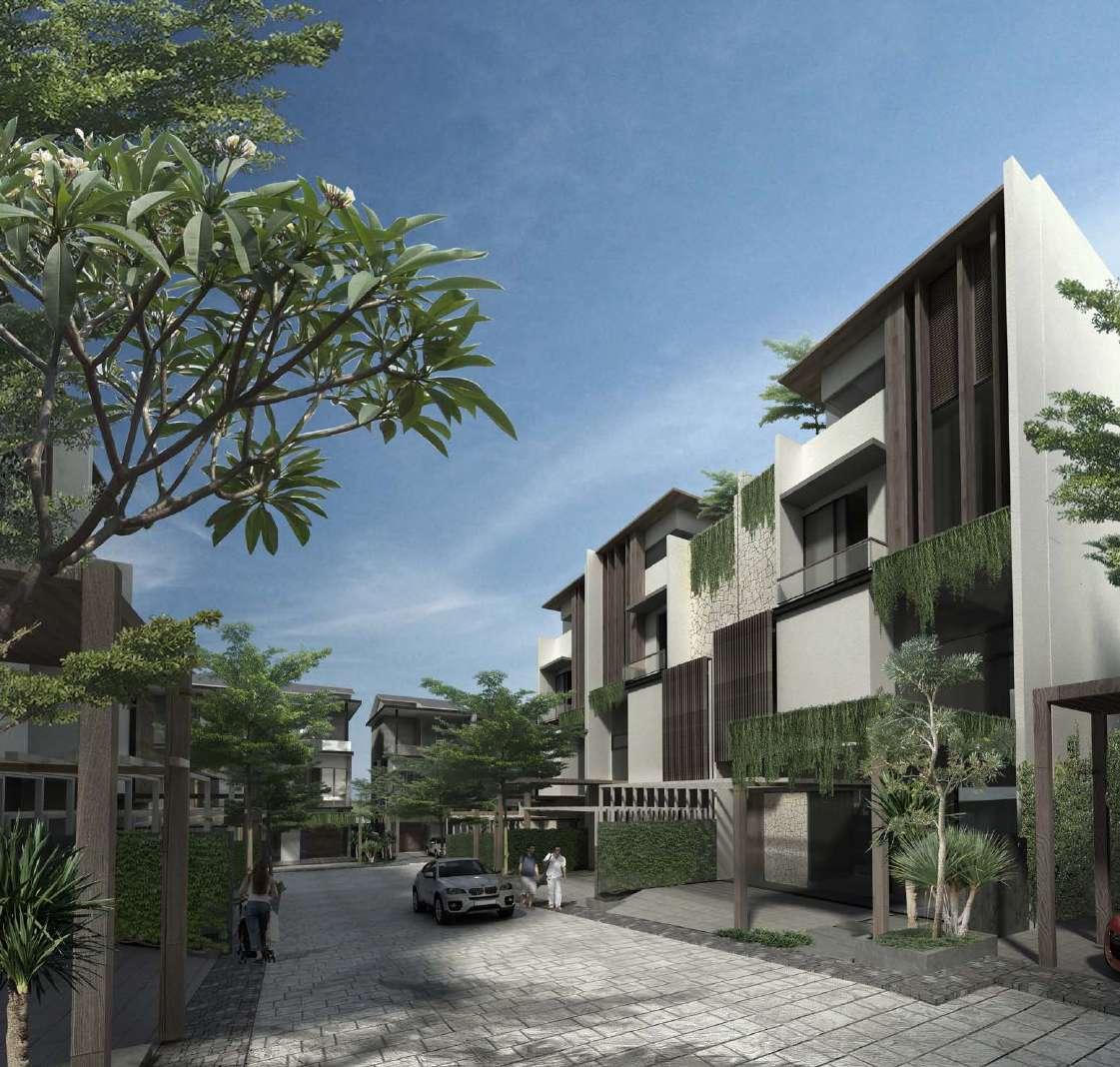
Located at Lebak Bulus with land area of 400 sqm, 200 sqm for each unit. Several treatments were implemented for this particular project due to the client’s concern of green area.
The massive trees planted over 10 years prior have to be well maintained as part of the contextual consideration for this particular project. The site limitations for the designated residential building creates difficult construction issues, further impinging on the design process. In order to accommodate the building, a few trees were cut down and used as building finishes, namely the door and window frames.

Lebak Bulus House Residential Concept Design

Kemang, Jakarta 2014
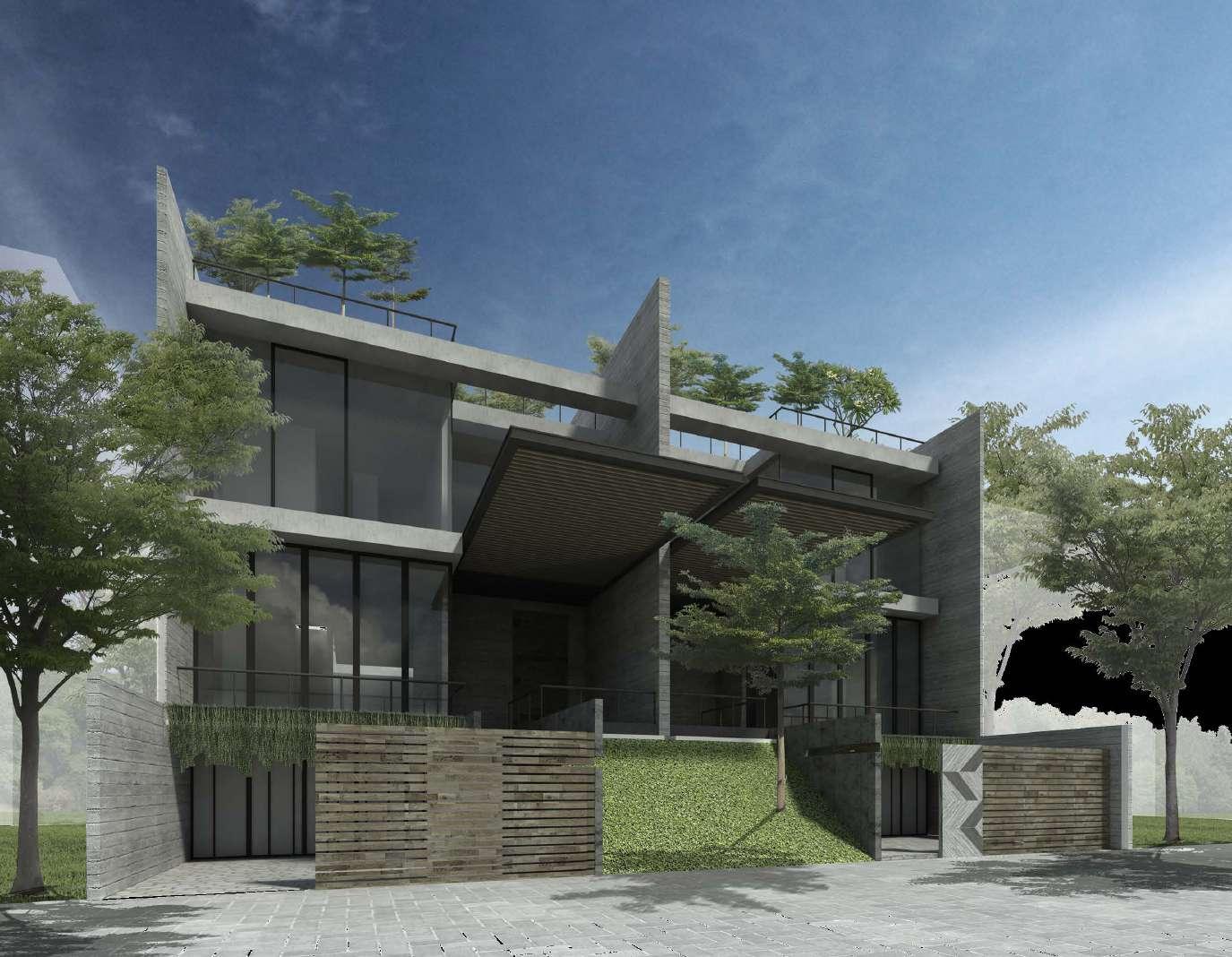
Reconfigured Space
Timber structure was used in order to achieve flexibilities in spatial program. This allows users to reconfigure the space based on their current needs. It also emphasised the site context with the adjacent buildings/infrastructure in terms of materiality and locality value.

The project brief required the building to deal with its industrial surrounding and be a strong part of the community in which it was situated.
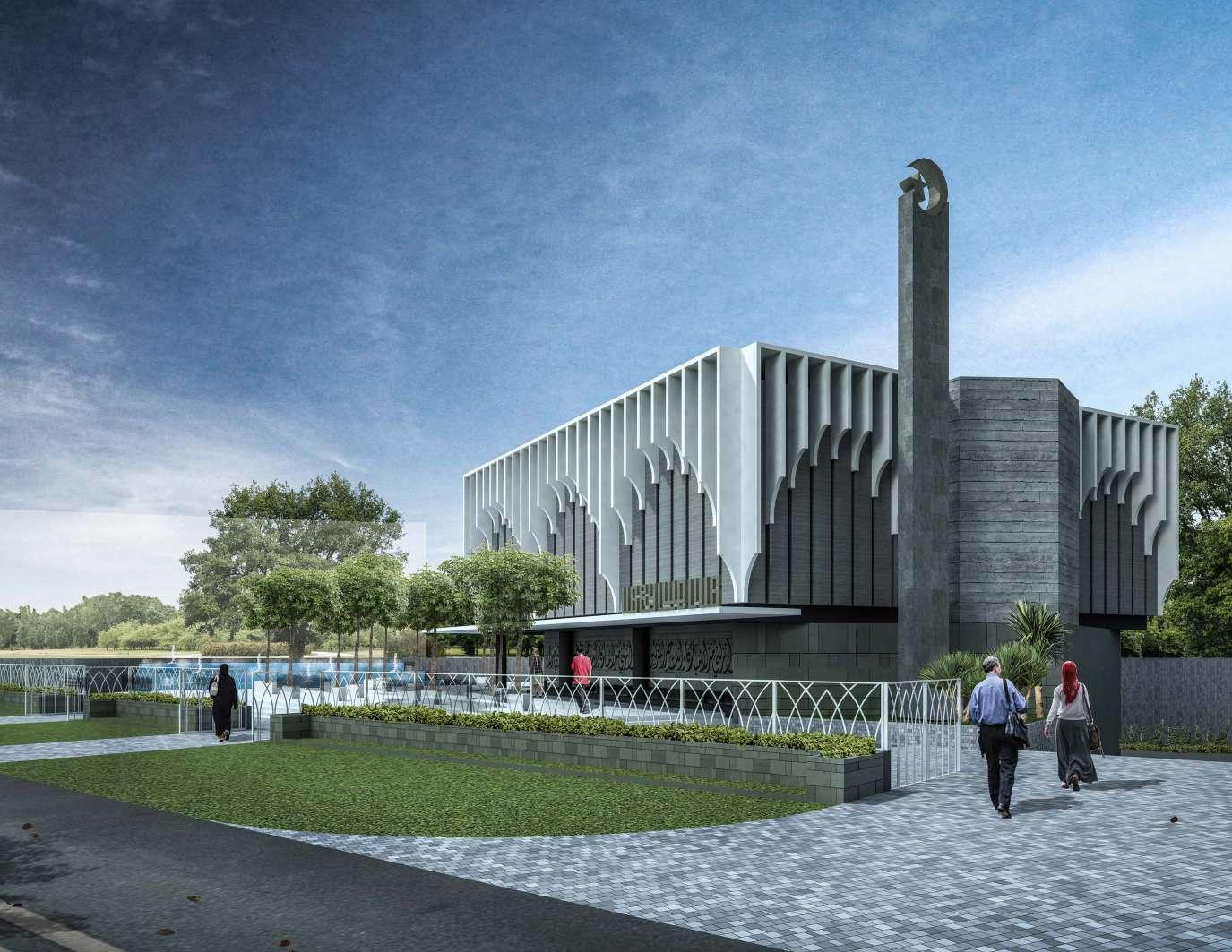
The site was considered a method for starting afresh and served as a statement for unity of all activities in Karawang. The outcome for this brief emphasises the crucial role of water in Islam. Each uses water differently depending on their respective purity rituals. Based on that idea, a water feature was implemented within the site as a sign of ‘respect’ and also creates a tranquil atmosphere for the ritual spaces.
The idea of depth within the site had also come to mind, as a lightweight building was considered to be uncharacteristic of industrial building. A concrete, colossal space was conceived, inviting users to enter and experience the ‘weight’ of the building that resulted in a feeling of awe and humility.
Taufiq Kiemas Mosque
Religious Architecture
Concept Design & DD
Karawang, West Java 2016
Clear Seperation of Sacred
Pushed Back Facade at Human Eye Level.
Naturally Ventilated and Cooled.
Tolerance
An infinite loop was created within the site by putting an intermediary space as the main entrance. The space leads each person separately based on their personal interests, such as performing religious rituals or just for sightseeing. Between this intermediary space, there is a courtyard that acts as the communal space and foyer for the users.
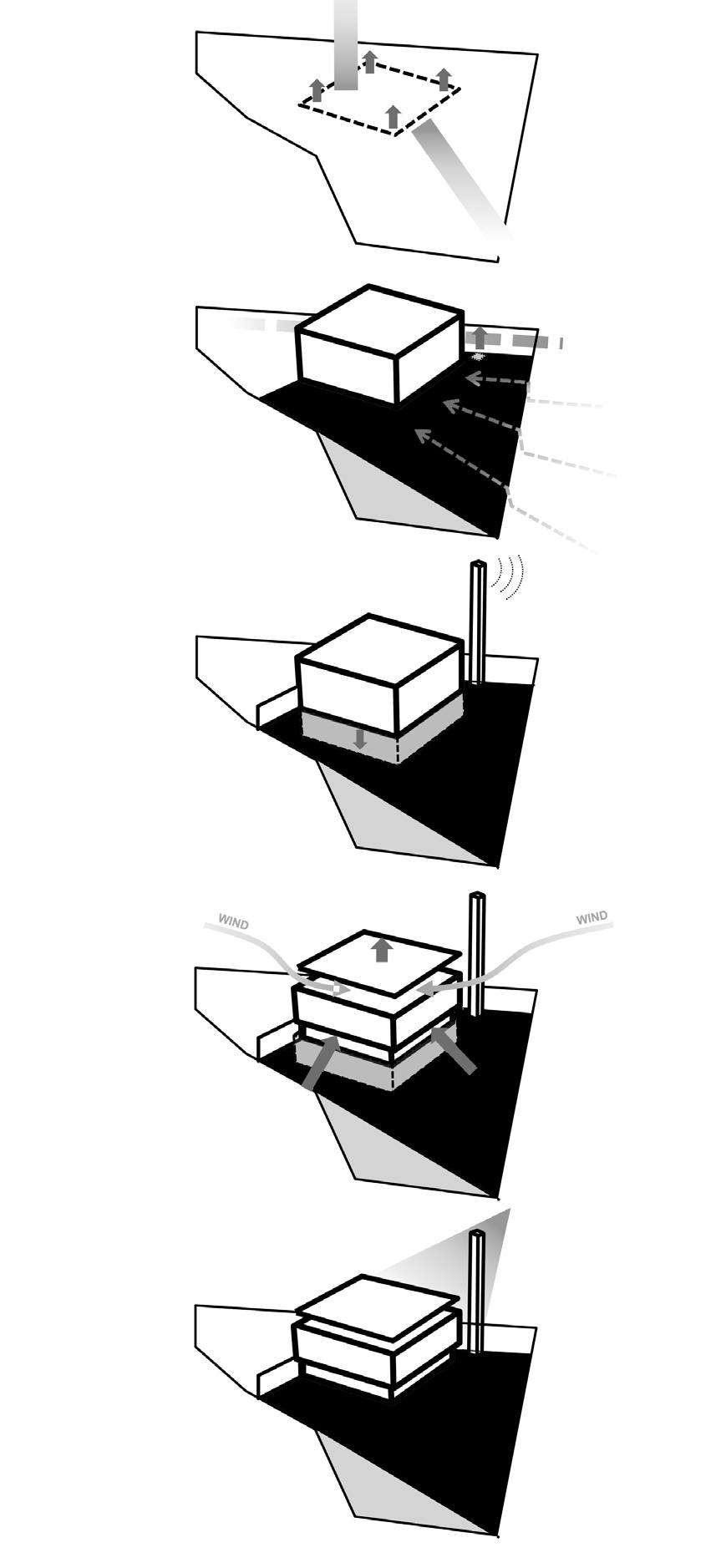
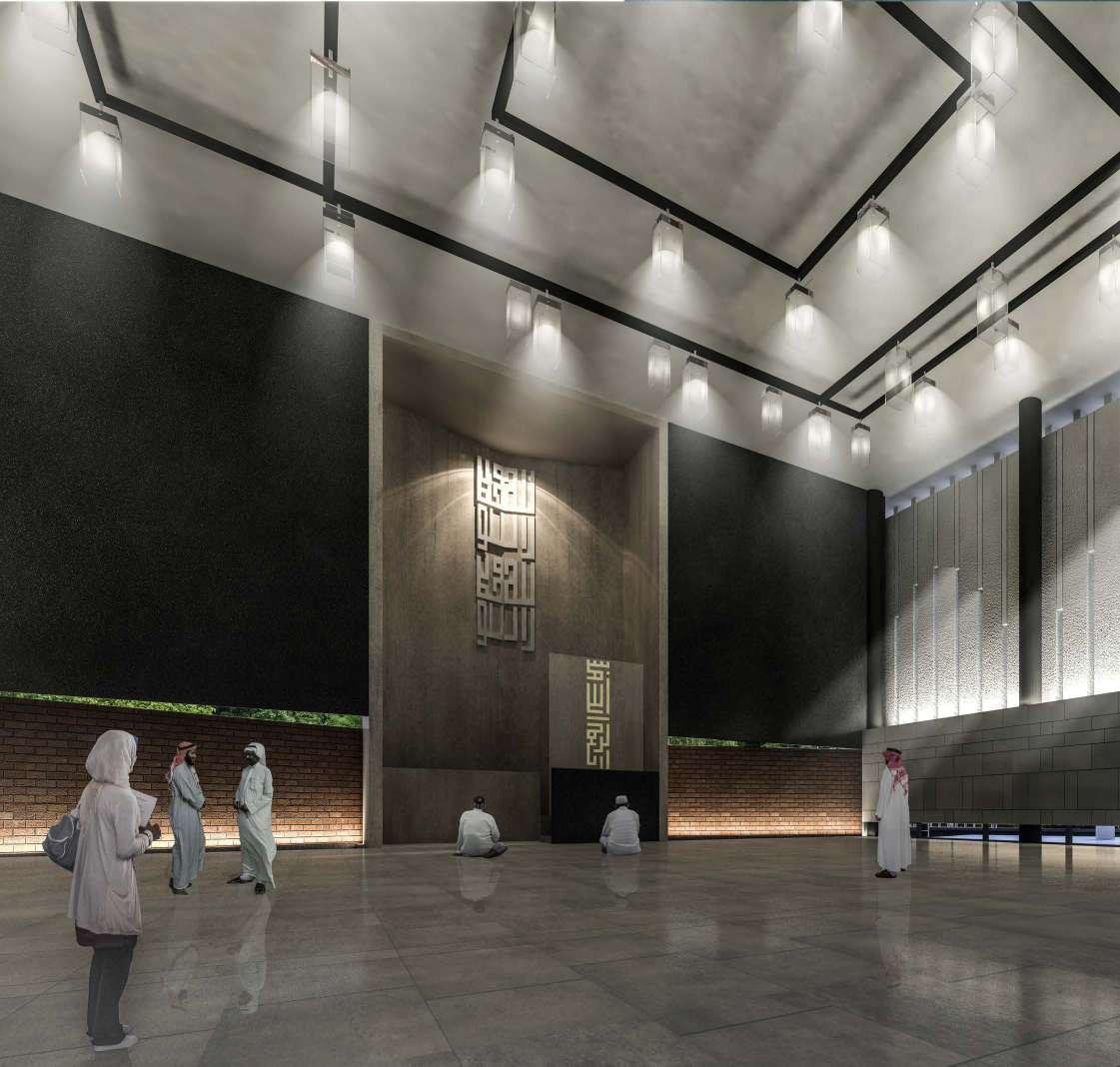
Located in a relatively small plot within the new development area in Cikarang, this mosque is the search for balance between open and closed areas, as well as modesty and expression. The project explores traditional Islamic geometric patterns with a range of differentiated scales of roster perforations to create striking light and shadow patterns.
Because it is located in a residential area, the mosque was ‘lifted’ to the 2nd floor. In addition to minimizing noise and increasing green space, the 1st floor has been conceived so that it may serve multiple functions, and is envisioned as providing for the many facets of its surrounding needs: parking area, an informal gathering space, extended worship, and for social events.
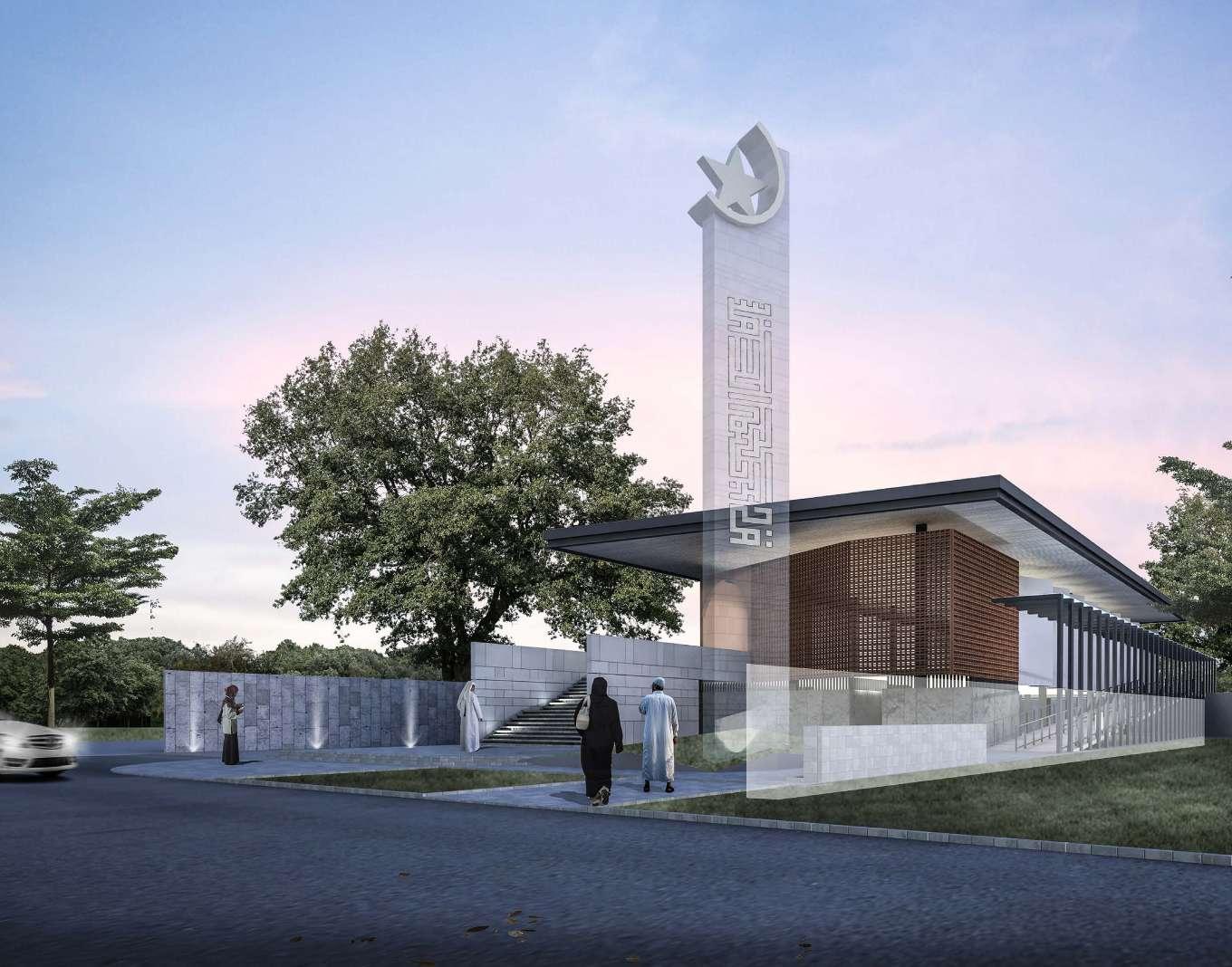
Rather than the traditional inert Dome volumetric expression of normative mosque architecture, the design offers a lighter reading of the typology, an ephemeral Rectangle presence. The simplicity of the form, material, and geometry along with employing spatial patterns of historic mosques and traditional details such as 45 degree finangled walls and indoor epigraphs represents the general approach in designing the mosque, i.e. paying attention to Islamic traditions in building mosques and expressing it by the modern language.
Cikarang Mosque
Religious Architecture
Concept Design
Cikarang, West Java 2016
Amenity and Open Space for Public.
Access for Public / Pedestrian.
Elevated Sacred Space.
Elevated Roof and Roster Facade for Maximum Ventilation.
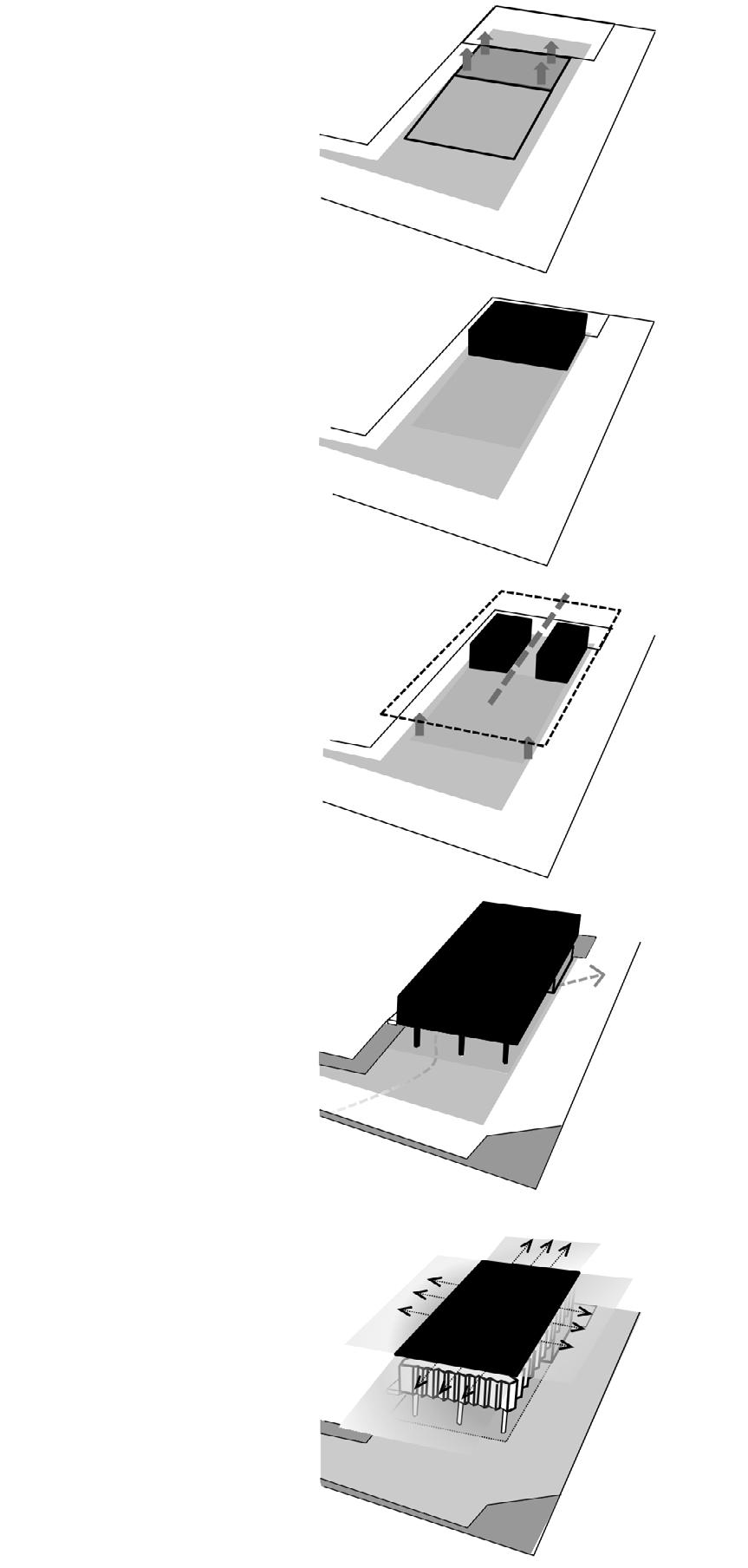
Flexible Common Space.
The form of the space is based on local community needs for a flexible space that can be used and configured at any time. The semi-permanent timber structure at lower ground floor acts as the main structure and can be configured depending on the current typology. The open plan is appropriate for parking and park area whilst the seating form is suited for meeting area.
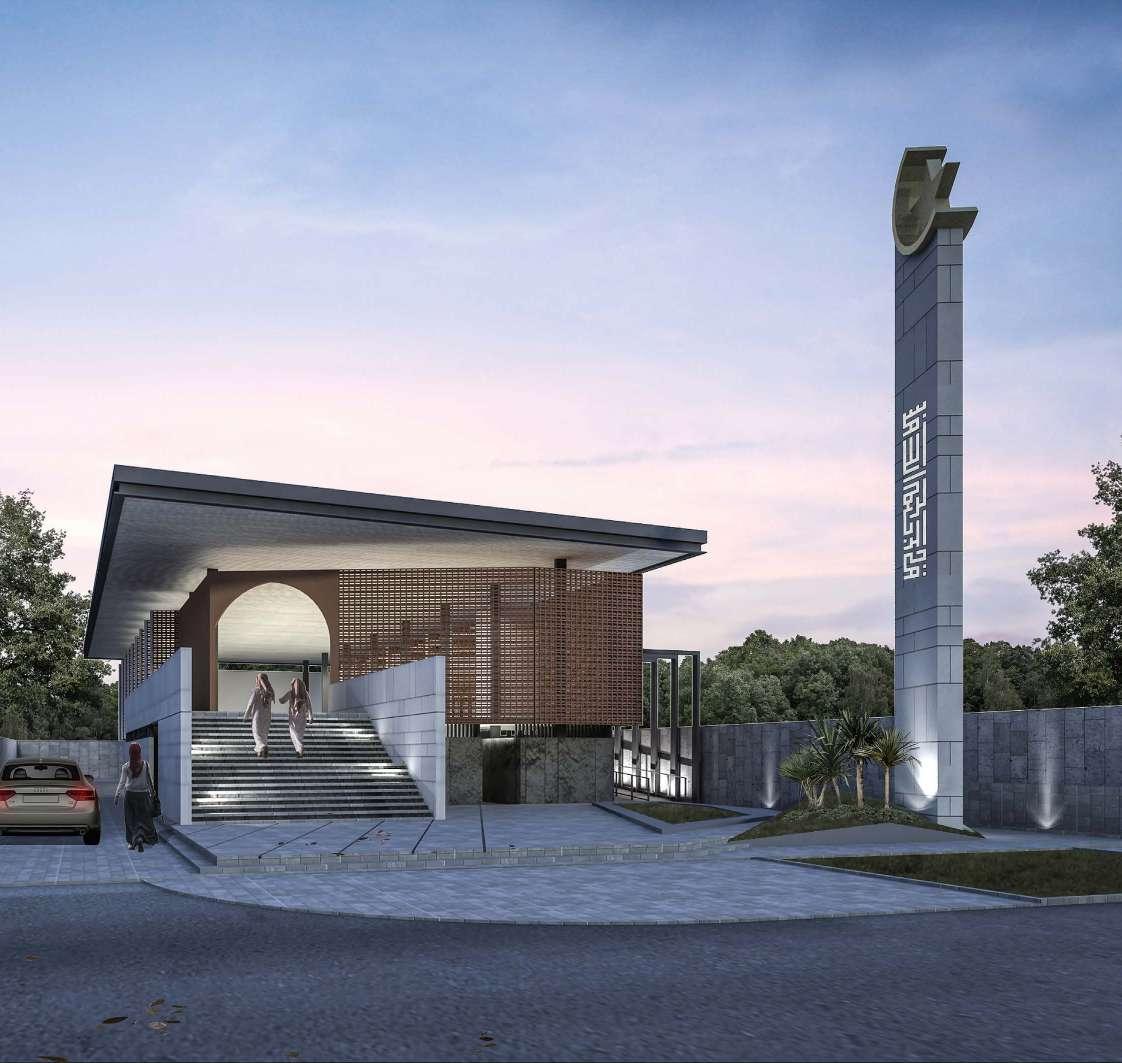
The project will offer Jakarta a much needed park, a piece of forest, full of trees, ferns, grasses and herbs, where butterflies and birds live. Can we make a shopping experience that becomes delicately different to other shopping mall? A more inclusive and natural place.
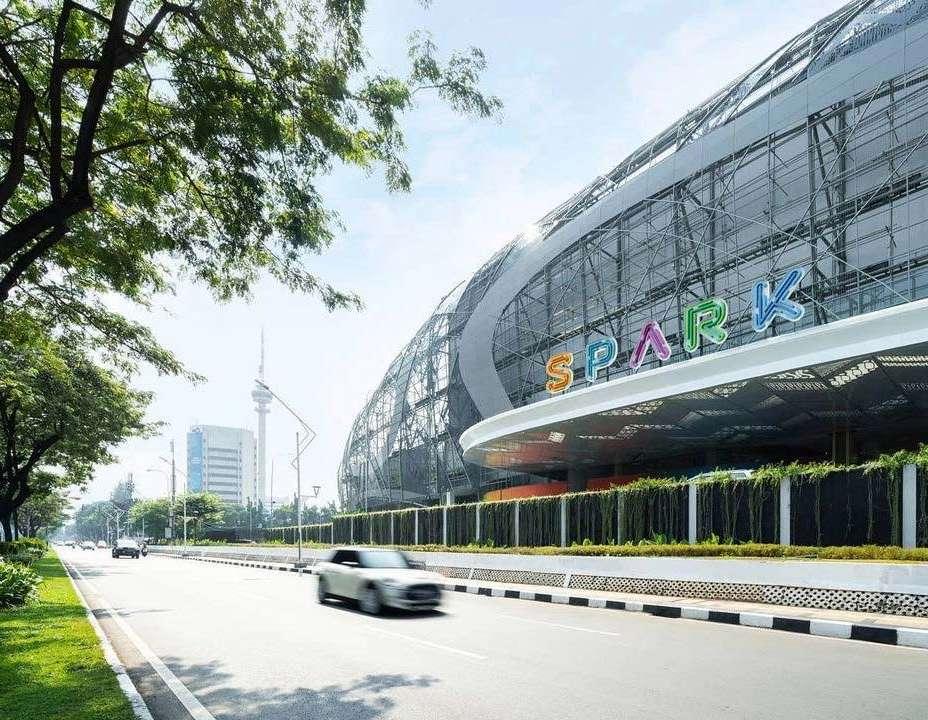
The demanded program is substantial to create a remarkable concept. But the urban envelope is tight. We are not allowed to build too high. By cutting the program into terraced floor plate, the appearance of the building has been humanized, and nature can be easily infiltrated into the complex. Every zone can be dedicated towards a specific function; lounge club, cinema, television studio, and restaurant. The spaces in between buildings will be transformed into al-fresco spaces where users can interact while having a view over the landscape.
Together all these zones form an extention to the water edge and provide different overview over the site and surroundings. This approach stands out to the otherwise enclosed and monotonous shopping experience. Senayan Park brings together nature and history while adding value to the city of Jakarta.
Senayan Park (Taman Ria)
Shopping Center Status - Built Senayan, Jakarta 2019
Therapy Anomaly
Senayan Park sits in an important axis between the Parliament andGelora Bung Karno Complex. Connected to the cities inner ring road, the lake at previously Taman Ria Senayan itself is a rare natural resource in the city which is not achieving its full potential. Senayan Park works on the powerful interaction between the fast growing city and the natural element of the lake, it offers a natural escape for the city, while at the same time preserves and enhances the identity of the lake side.
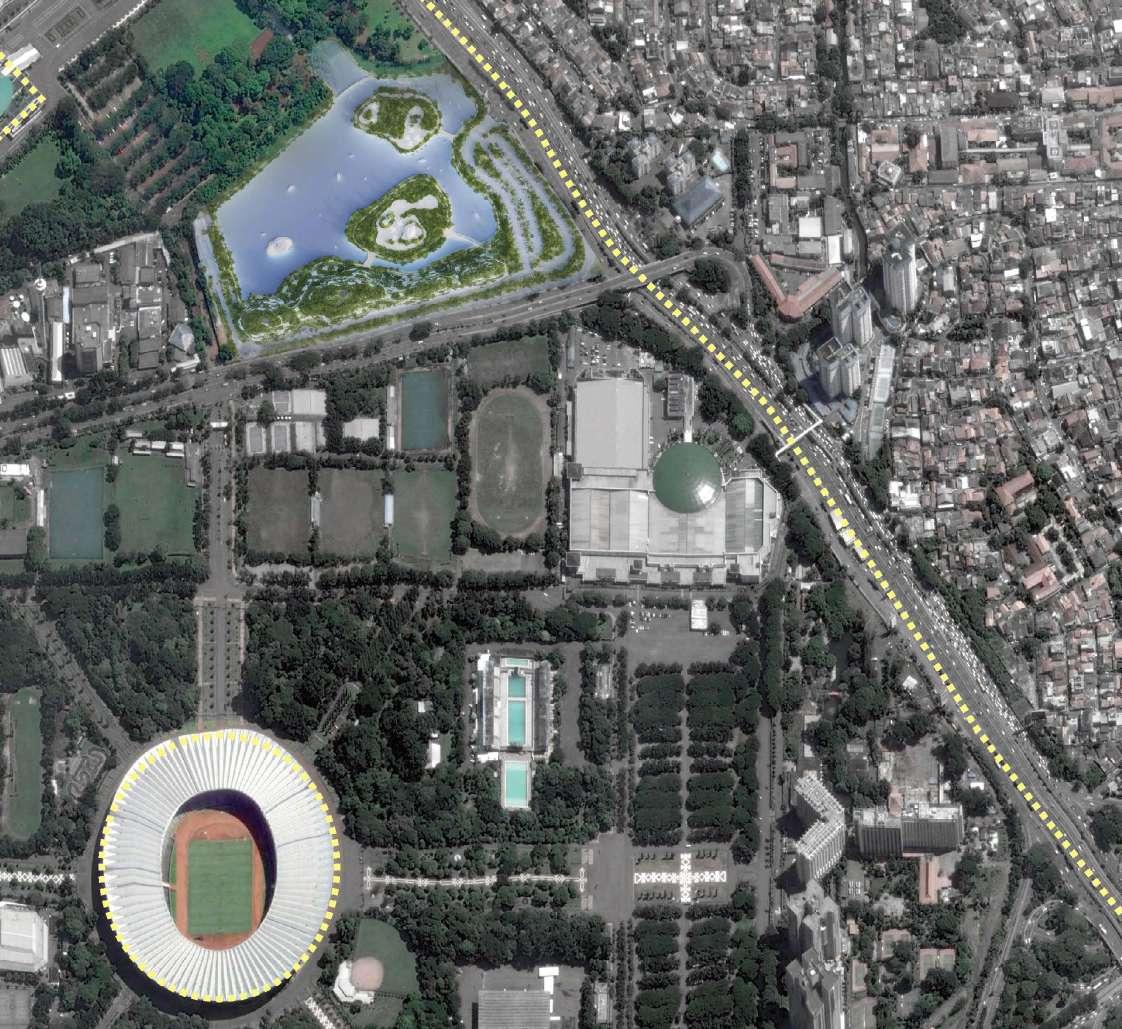
Double Level Entrance
The mall opens its facade to the street. Visitors can choose their point of entry; be it on the ground floor (road level) as is customary in retail spaces, or from one of the covered openings further up the facade on lower ground (lake level).
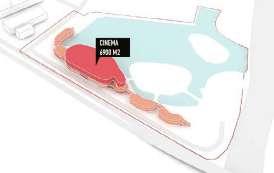

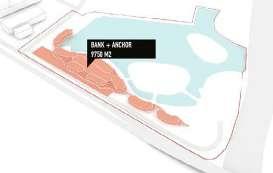
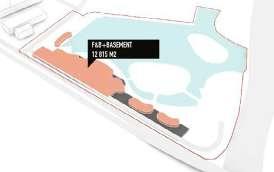
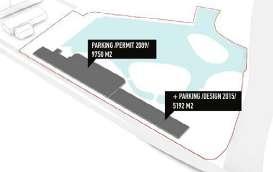
Senayan Park
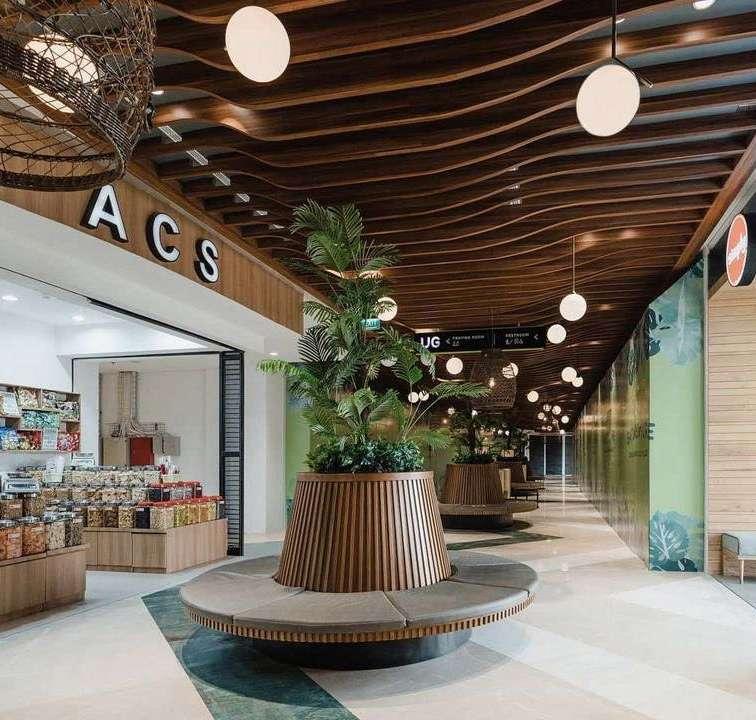

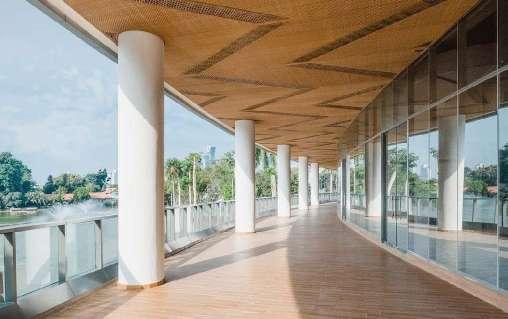





Thriving Environment
The designated spaces accommodate multiple activities simultaneously. Each user activates the spaces differently according to their current activity.
Senayan Park
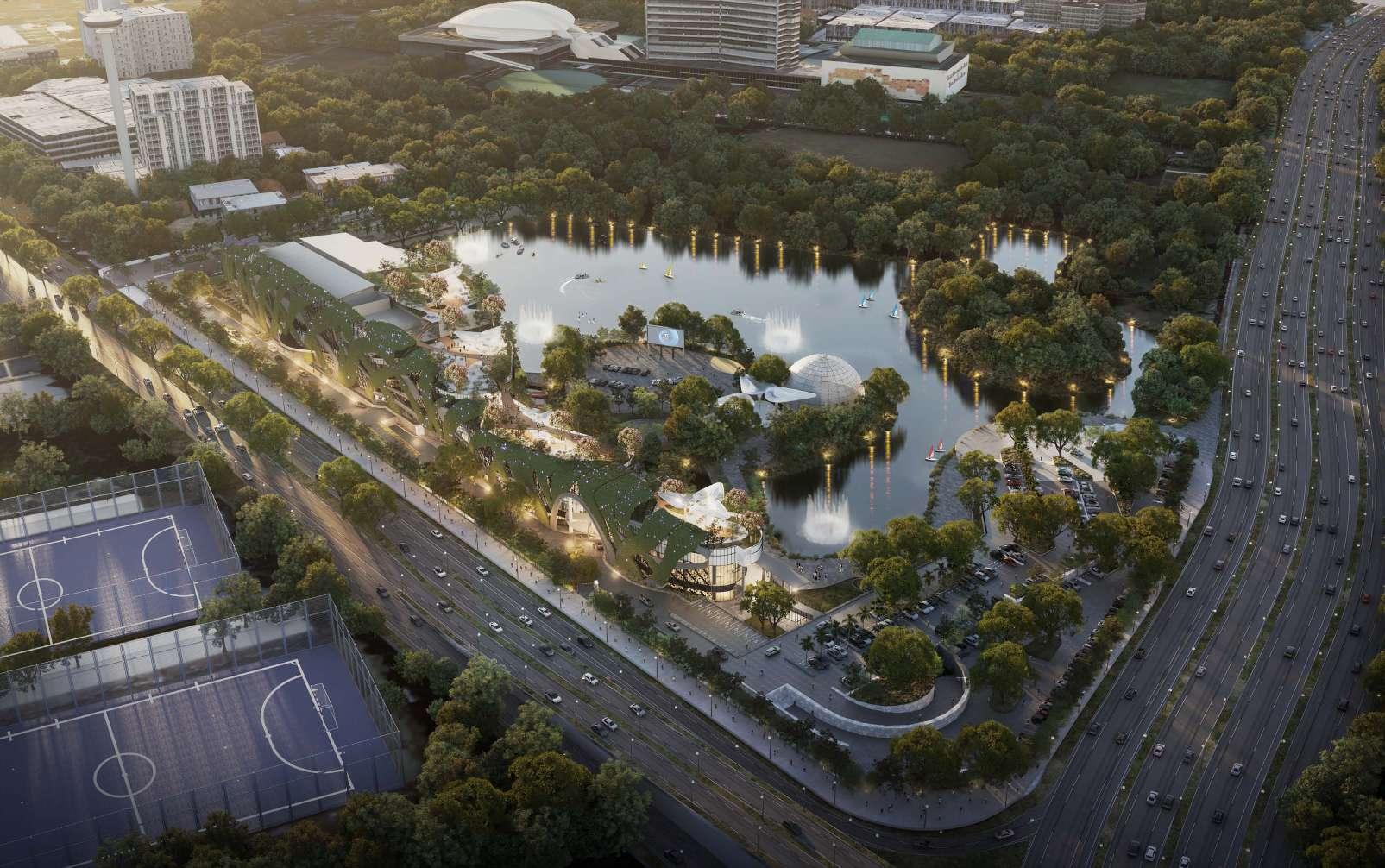
Reconfiguration
The lake pathways from existing site to Pulau Satu Senayan implement new ideas into the existing urban fabric without altering the main typology in order to provide a different experience for the users.
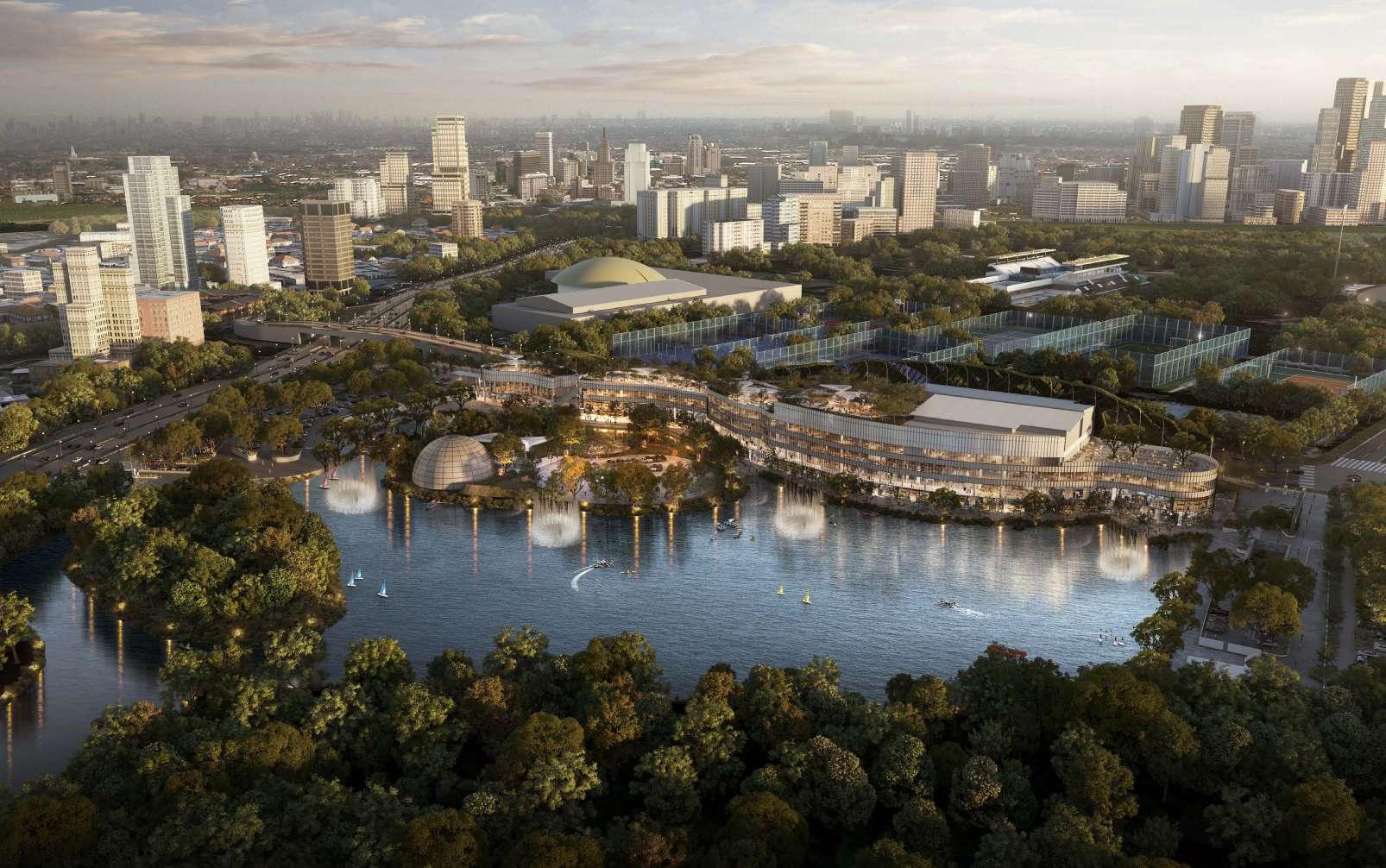
An in-depth study regarding the site’s unique conditions was conducted before the initial design process for the project was carried out. The proposed building is located in Muscat Governorate, at Al-Shafaq Club complex next to Azaiba Beach, Oman.
The masterplan concept tries to combine the enclosed character of a ‘Box’ house of a traditional architecture of Oman, and the opennes character of a ‘Courtyard’.
Courtyard plays an important role in traditional architecture of Oman. Located in the ground floor of a house, it functions as a common space in the spatial hierarchy, where people (male and female) can meet. It is a neutral space within the male-female divisions in Oman’s traditional architecture. It works more like an oasis: spatially, socially, and climatically.
Al-Shafaq Azaiba
5th-Star Hotel Concept Design Azaiba, Oman 2021

Innovation Possibilities
Conventional hotel floorplate often defined as the most simple box with highest effiency it could possibly achieved. This approach make most hotel looks generic anywhere. However, creating void inside the common hotel floorplate will give astonishing visual effect through every floor and we can also achieve high floorplate efficiency by careful programming. This new typologies will give us better spatial experience & better microclimate, without sacrificing any functional aspect. This will also made the hotel span ideal, from 9-12m to allow natural light going in to the deepest part of the hotel.

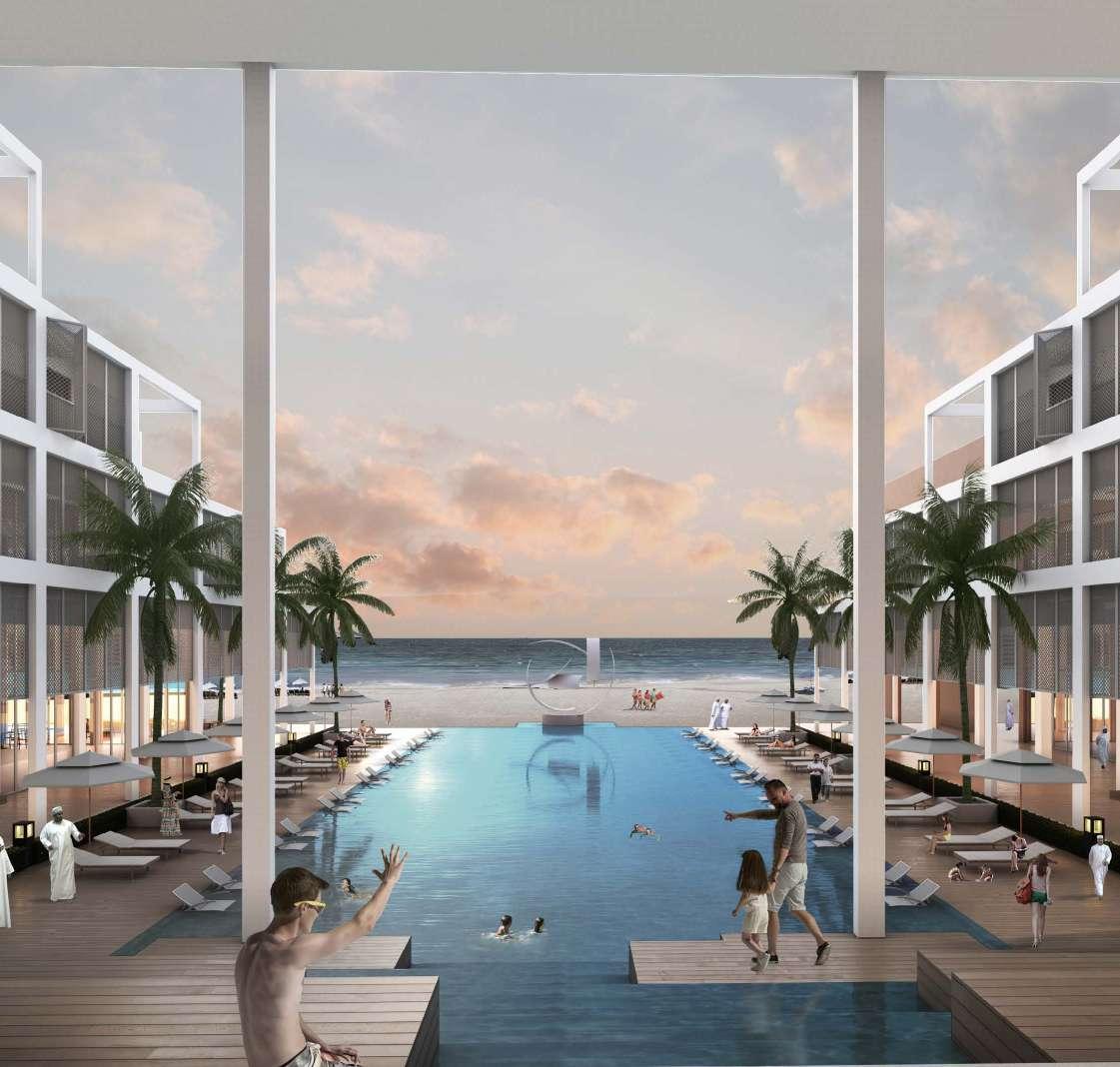
Interlocked
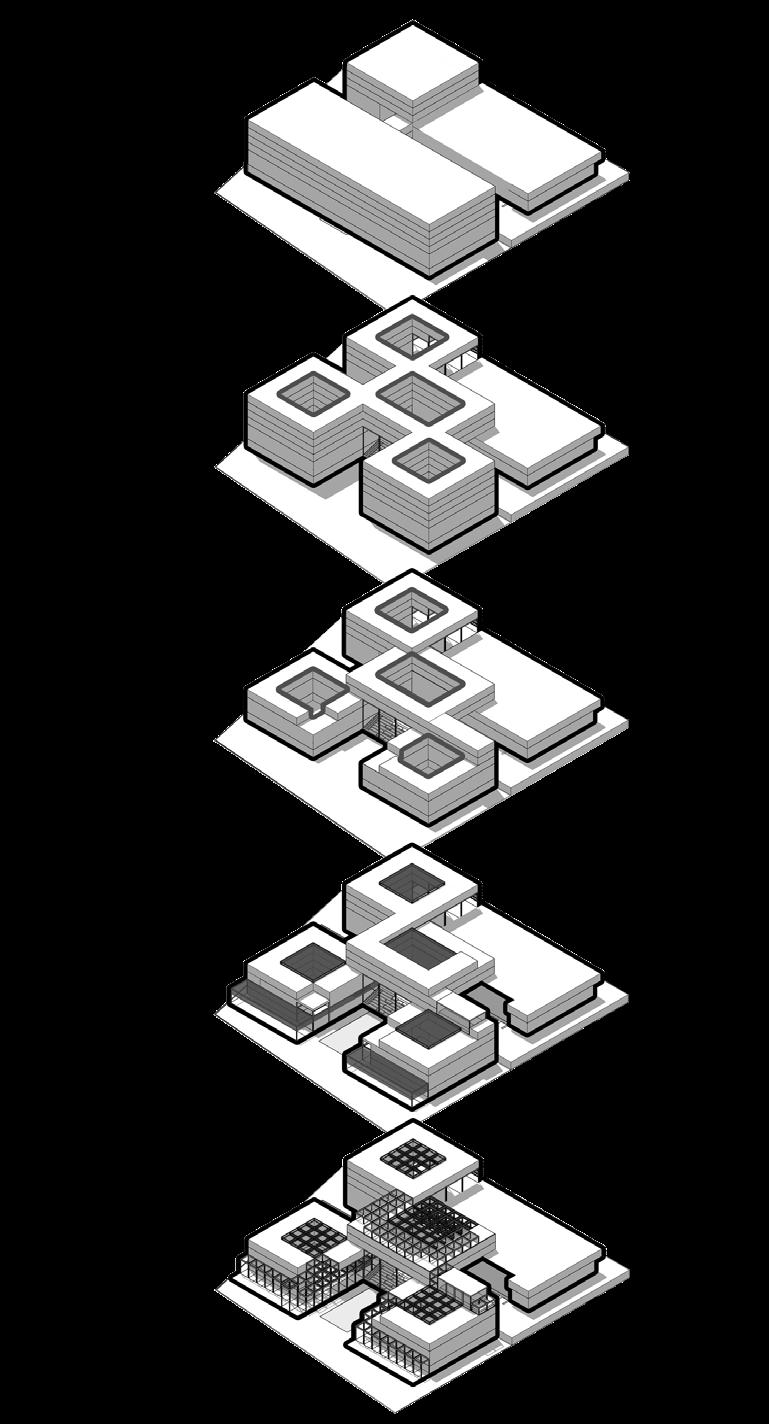

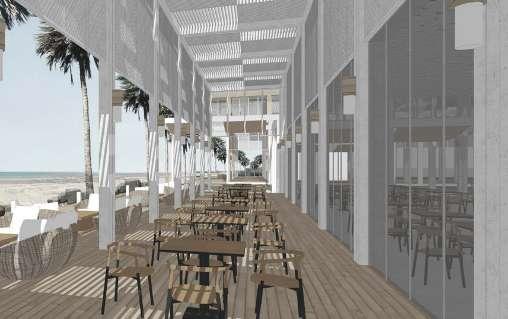
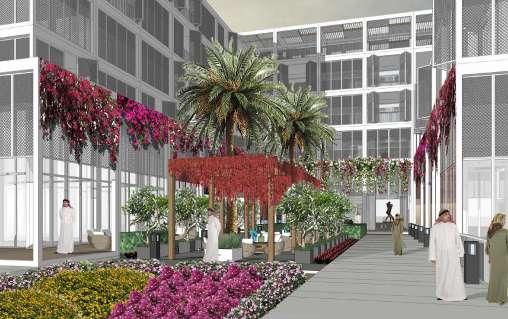
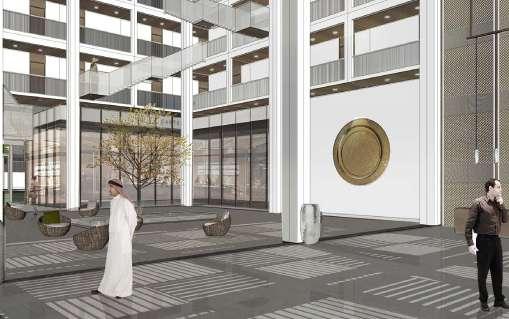
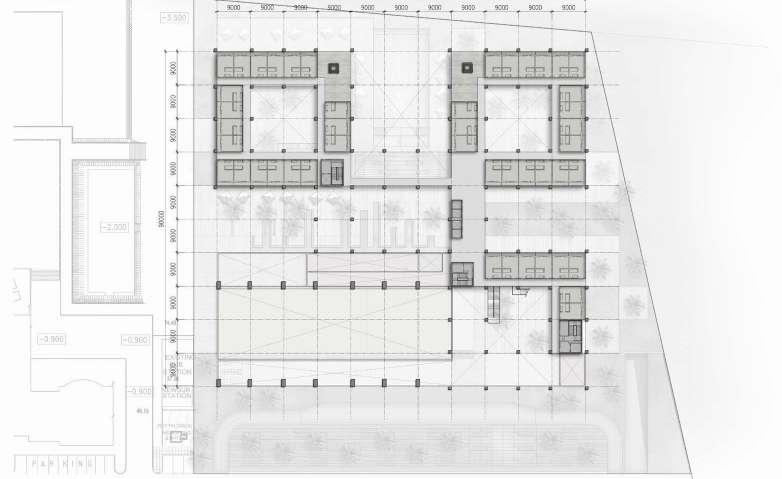
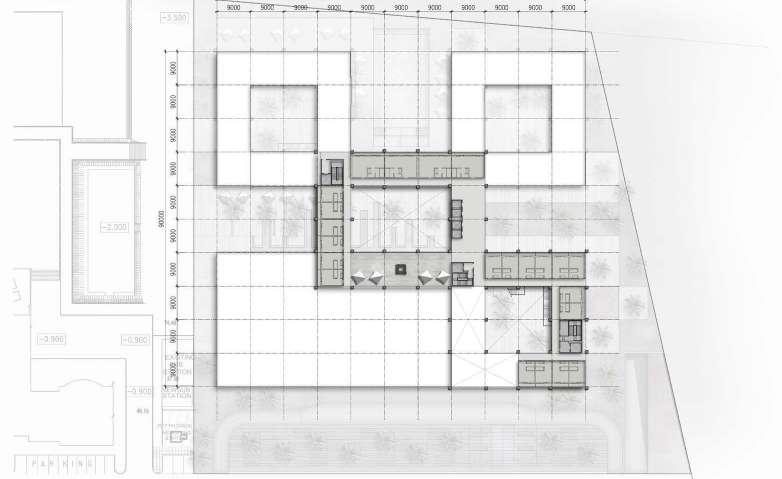


Strategically located amidst Jakarta’s business districts in Jakarta’s golden triangle, not far from Rasuna Said, Sudirman, SCBD, and Mega Kuningan, Ramayana Satrio Tower offers a hospitality and office development surrounded by some of the capital’s favorite entertainment and meeting places.
The 33-storey glass tower has grand view towards Jakarta’s skyline (Sudirman and SCBD), offering 260 units of luxurious 10-storey 5-star hotel, up to four bedroom type, and 12-storey office tower with retail spaces.

Well estabilished and serviced with good access to arterial roads, retail, banking, and other professional service facilities, Ramayana Satrio Tower functions as an ideallylocated, one-stop business and leisure hub for businesses and entrepreneurs.
Ramayana Tower
4th-Star Hotel & Office
Concept Design & DD
Kuningan, Jakarta 2019
Building Facilities
Vertical transportation that serves three major facilities (office, hotel, and ballroom) in Ramayana Tower consists of direct shuttle lift to hotel sky lobby and amenities, private VIP lift for office units, and dedicated service lift for ballroom. The ballroom with 6 meters ceiling caters any events and capacity for 800 up to 1.700 guests, offering 3 versatile breakout rooms to accomodate smaller meetings and functions.



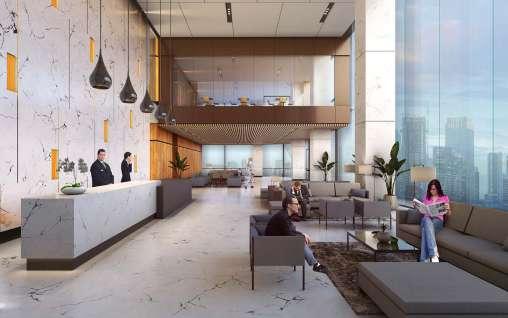

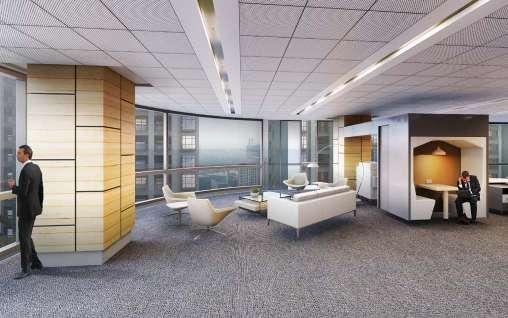
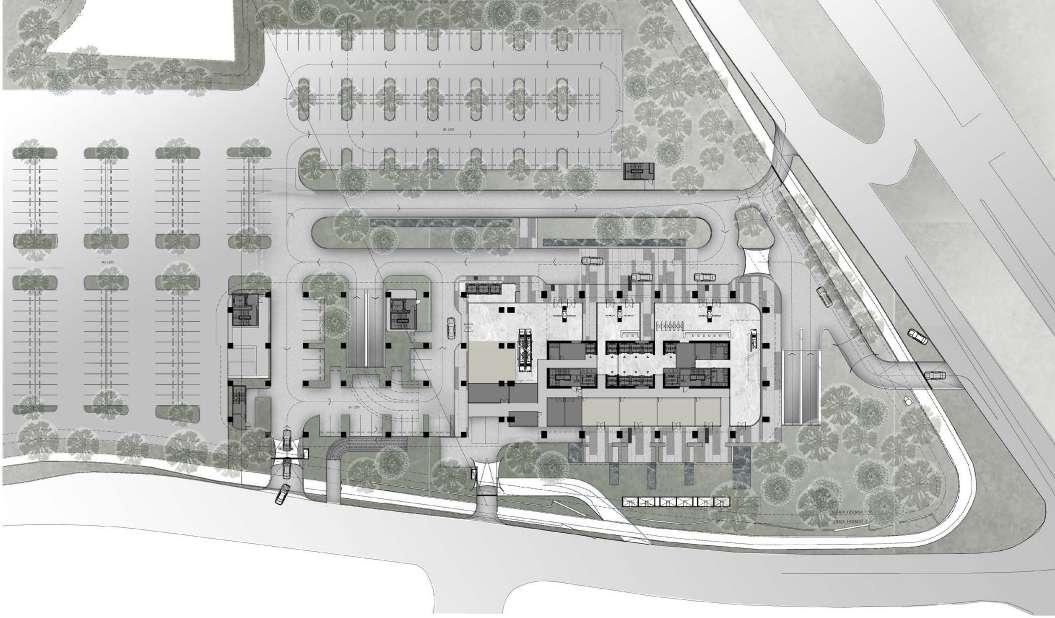



The building consists of 4-storey basement and 16-storey office, 3-storey workshop, and 1-storey showroom tenant. Located at Jl. MT Haryono, the site area is 20,460 sqm with 75 m KKOP. The challenging issue is how to organize the vehicle circulation between parking and showroom function.
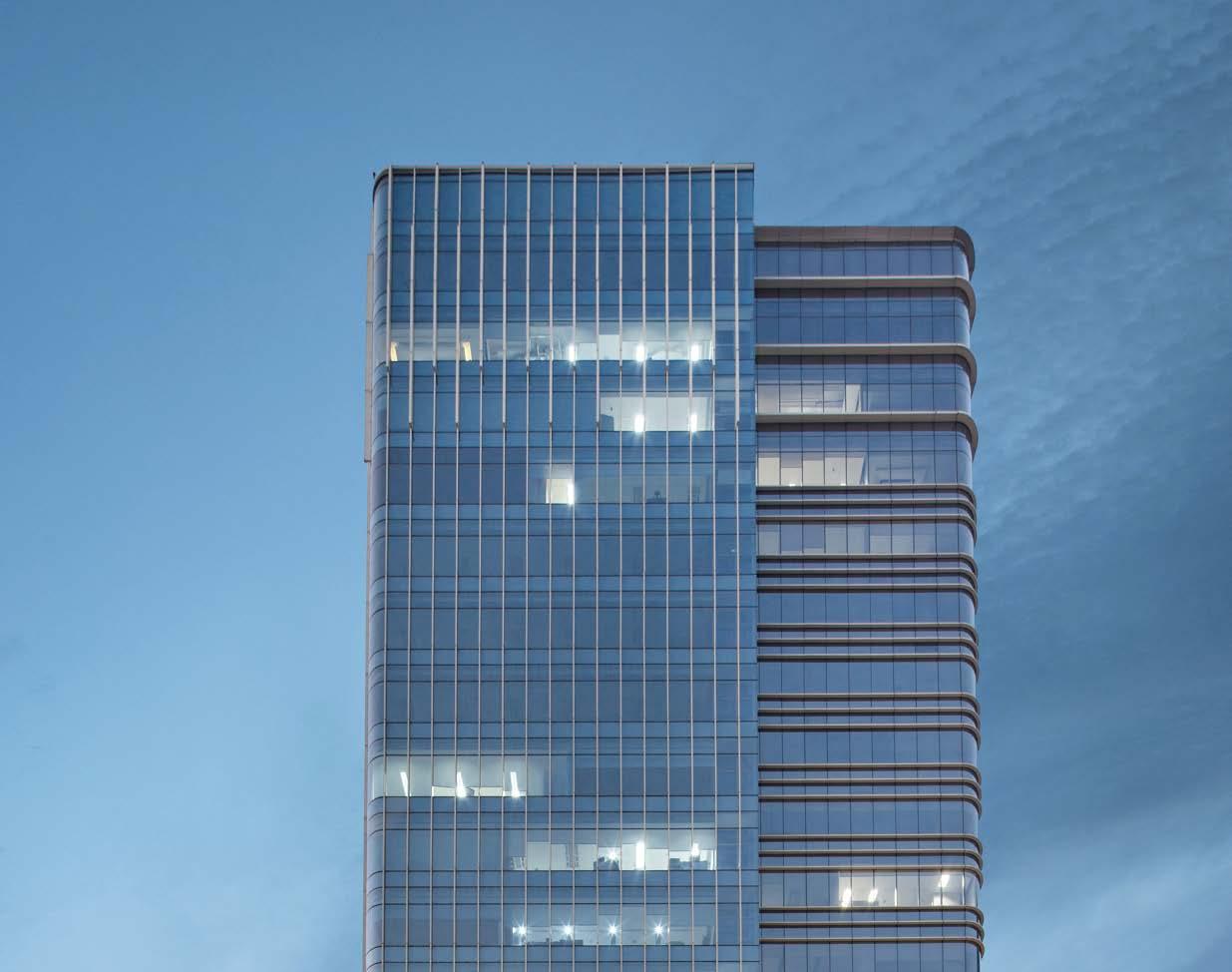
Indomobil Tower
Office Status - Built MT. Haryono, Jakarta 2018
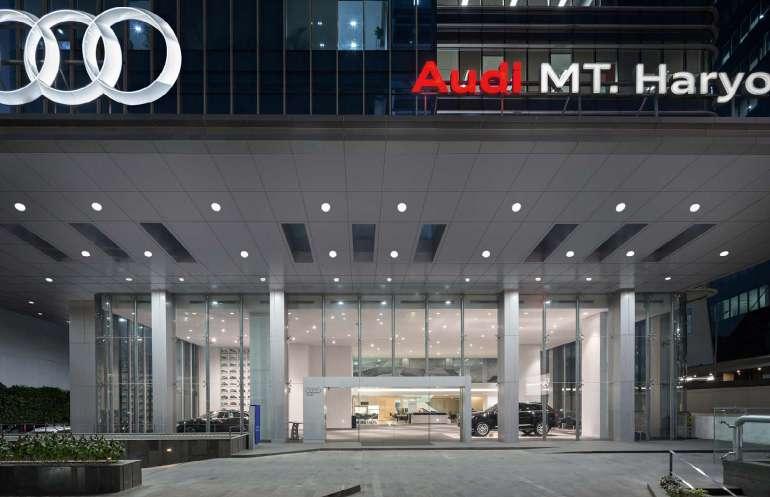
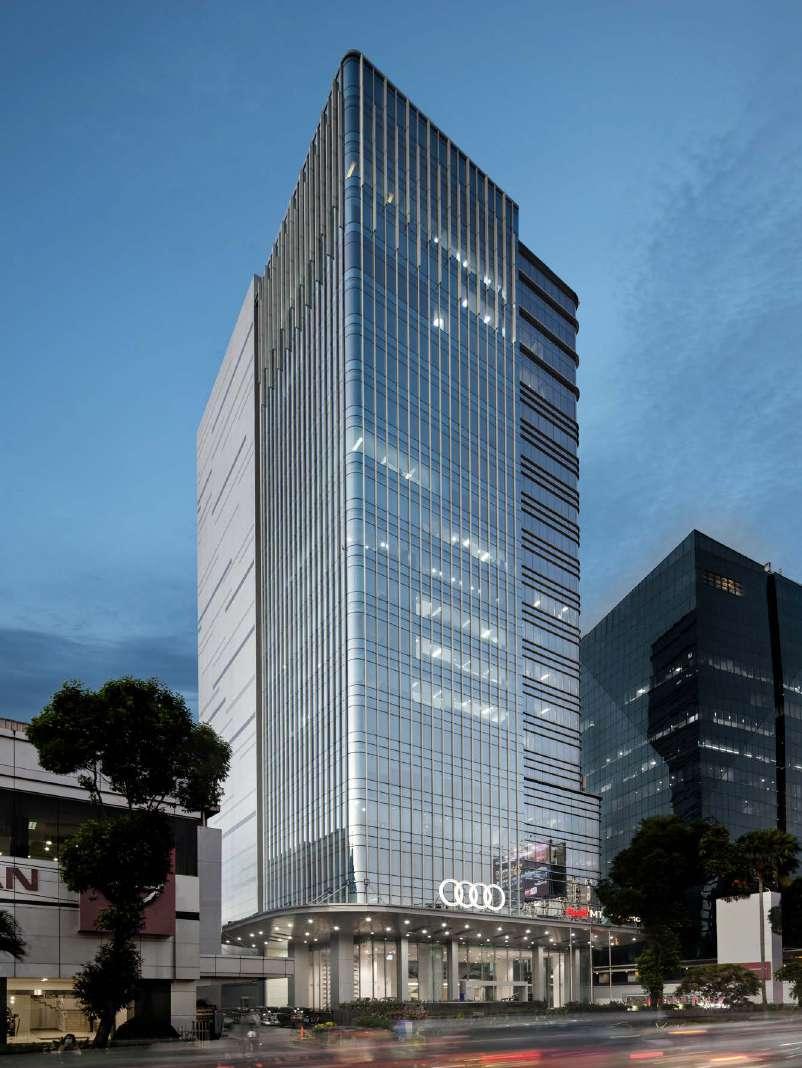

In this project, we try to make innovations from conventional office building. There are four main concepts:
1. Fenceless Approach
The building no longer uses fences as land boundaries, but uses landscape elements that are designed in dimensions so that they are not easy to pass through, while maintaining visual connectivity from the outside to the inside and vice versa.
2. Micro Economy
Providing POPS (Privately Owned Public Space) and UMKM Arcade in the plaza for several small and medium sized businesses. This has proven to be quite successful in the Sudirman office area, such as the one at Mayapada Tower. This area will become a new activity generator connecting existing commercial, residential, and school areas.
3. Micro Cliate
To reduce the microclimate in the pedestrian area and the plaza, the concept of the green belt and civic plaza is one of the best solutions that can be proposed.
4. Window-to-Wall Ratio
The best strategy to reduce the urban heat island effect is to reduce the building surface with high light reflections. By breaking the building mass and increasing the solid area on the facade, this will reduce the heat received by the surrounding environment.
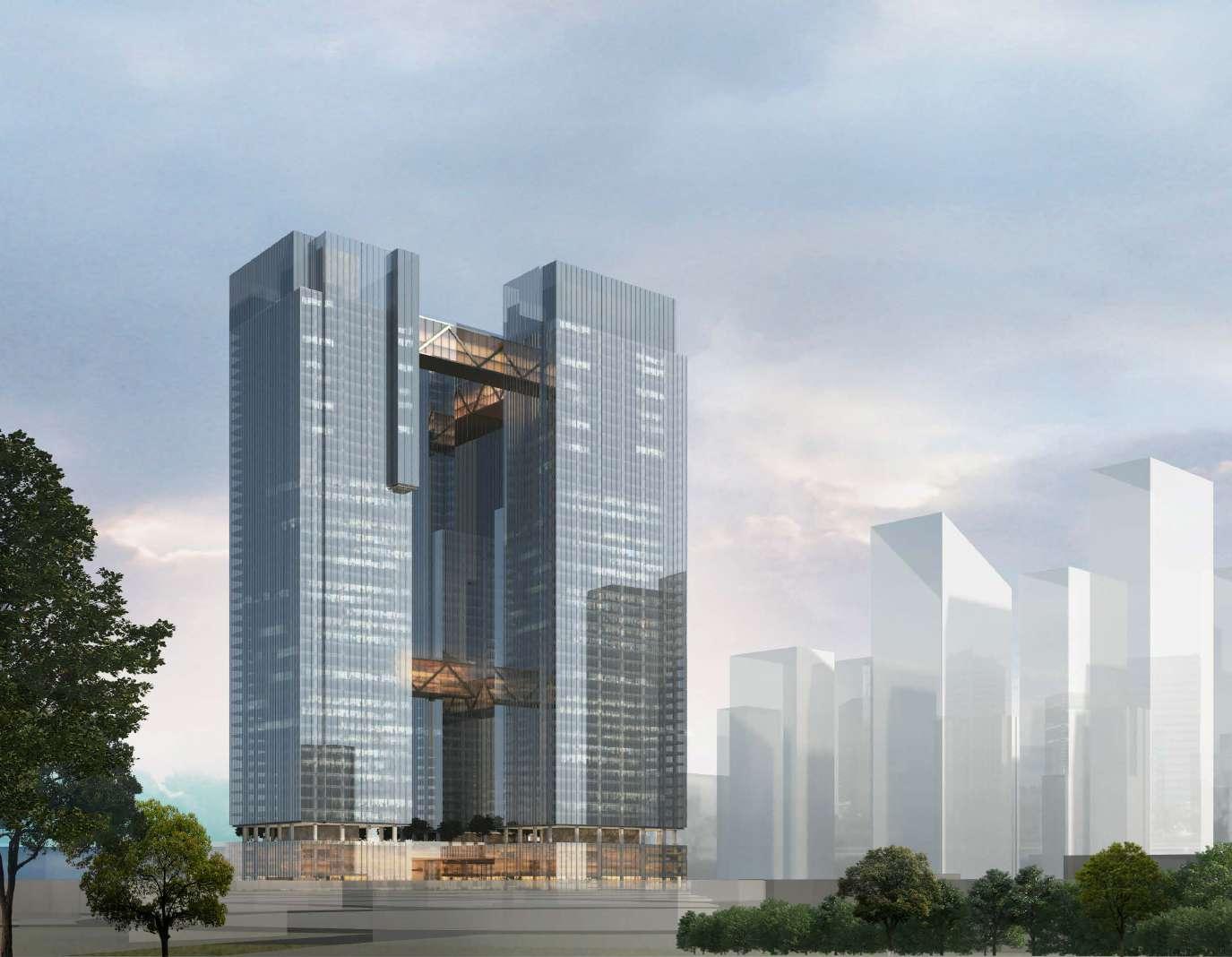
Kuningan Persada
Office Concept Design Kuningan, Jakarta 2021
Pedestrian and Plaza Win
We propose to only have one vehicle drop off and surround the lobby with greeneries as a buffer from the driveway. This green buffer will give us visual & safety barrier from the vehicle at the driveway & parking area. Moreover, by limiting the vehicle access into single drop off area, we can connect the ground floor - plaza - existing building. The activities can be generated by putting some casual retail space in between the area proportionally.
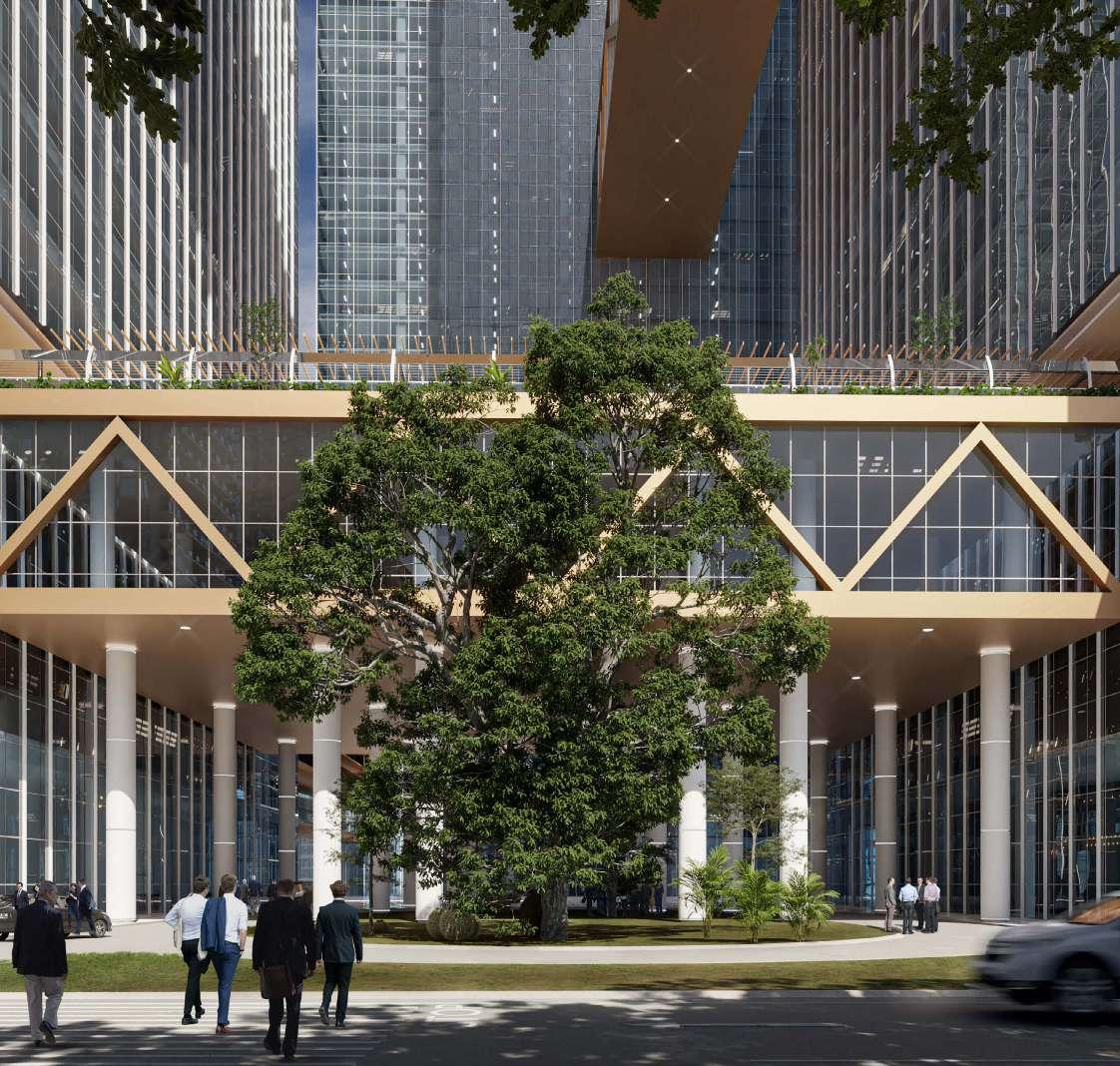
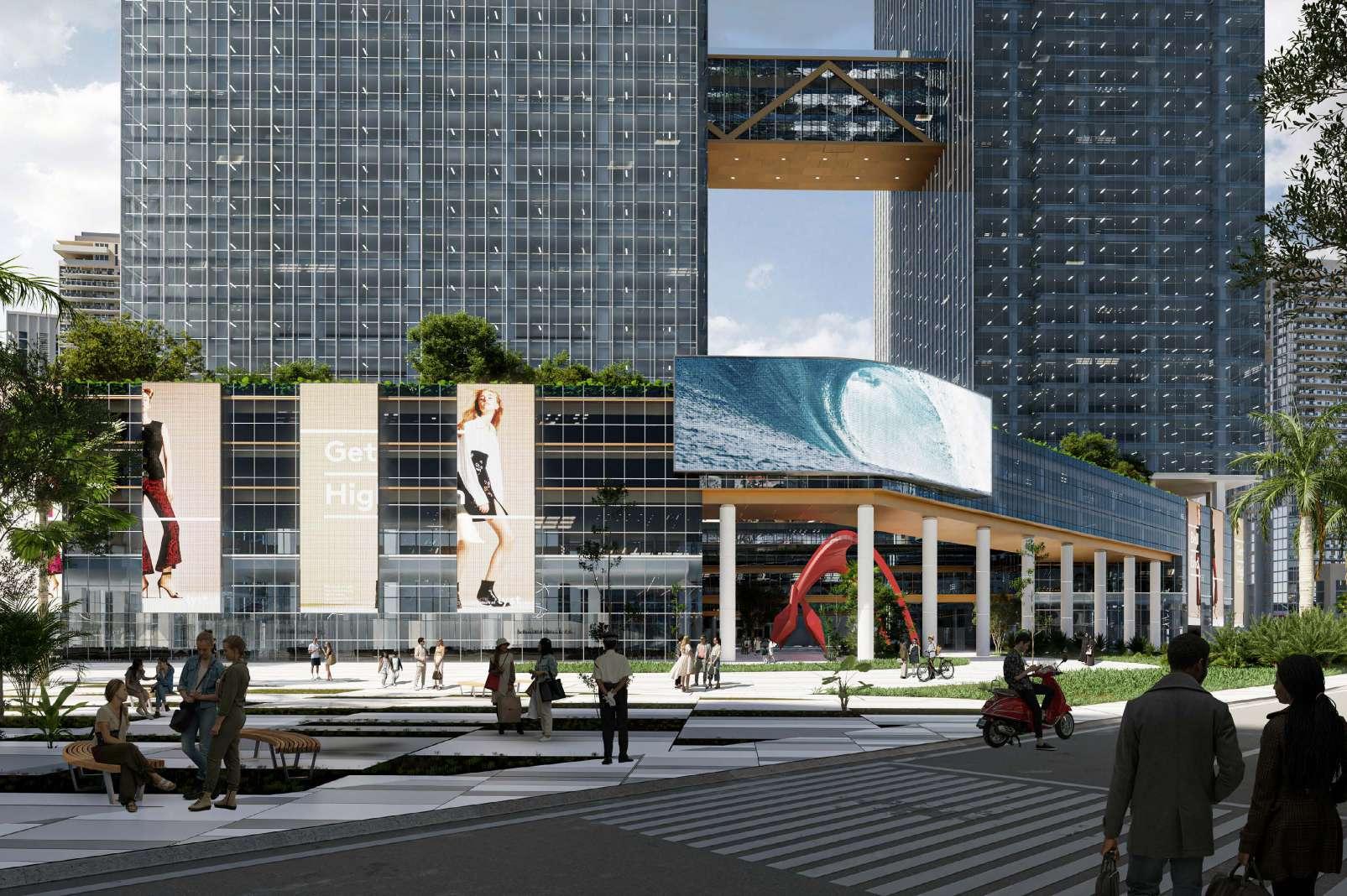
Persada

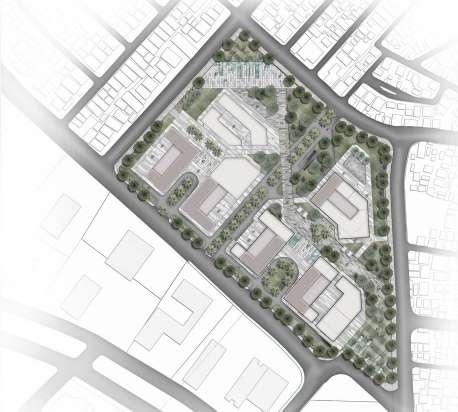
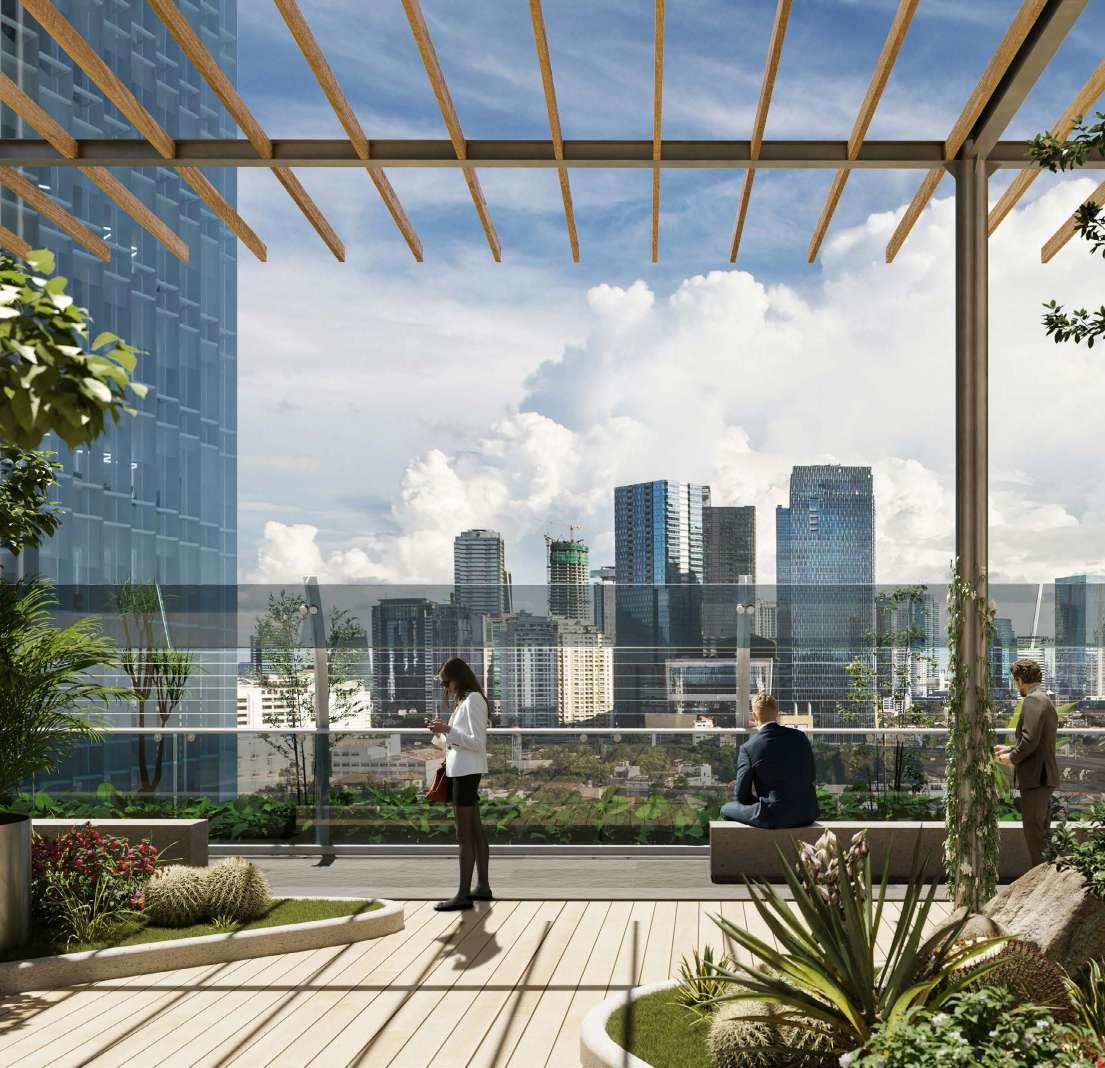
Based on the RTRW and RDTR of DKI Jakarta, the urban area of DKI Jakarta has several regional centers spread over several points, including West Sentra, East Sentra, Sudirman-Thamrin and Kuningan Triangle CBD Areas, Ancol Area, Jakarta City, City Park Area (Garden City), and the Archipelago Bonded Zone.
Known as the textile center district of Jakarta, Tanah Abang station is part of the central area of Jakarta with a very strategic location in the heart of Jakarta. Support for mass transportation facilities such as Commuter Line trains and Transjakarta Buses, MRT and LRT plans that cross the area also support the role and position of the Tanah Abang Area as a trading and transit center in Jakarta.
The articulation of the facade in the form of a braid of diagonal fins aims to wrap the connecting bridge as a horizontal access to the mass of the station. These horizontal slats are arranged in such a way with a dynamic pattern like a very long woven scarf, with the aim of improving the microclimate performance of the building. This woven facade will be united in a simple cube geometry with a similar but different articulation, so that it can become the center of regional orientation.
Tanah Abang Station TOD
Railway Station Concept Design Tanah Abang, Jakarta 2021
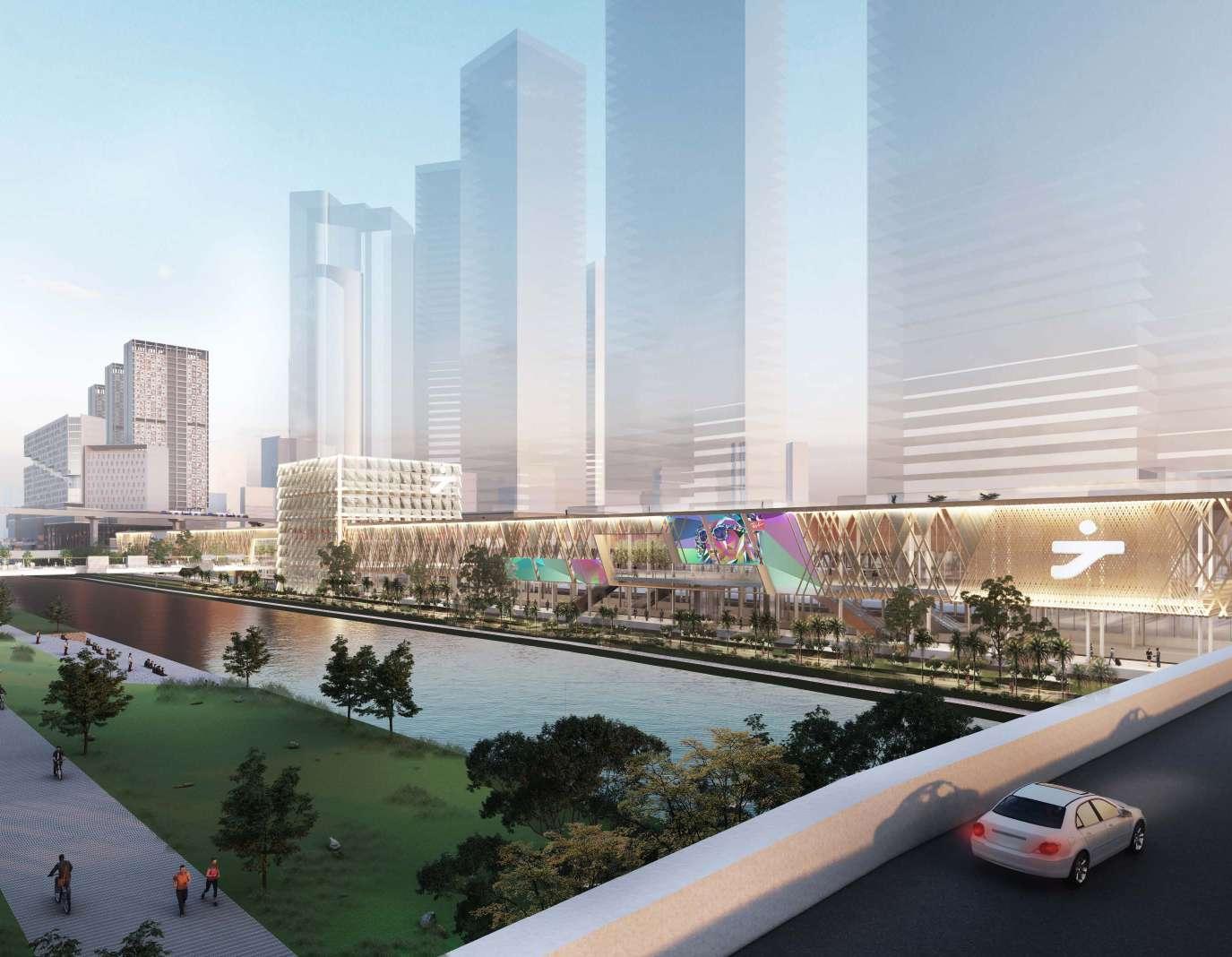
Design Strategies
Susunan panduan/guideline Branding & Integrasi Fisik
Re-Branding Re-Branding
Design Strategies
Pilot project/ design showcase on 3 priority station
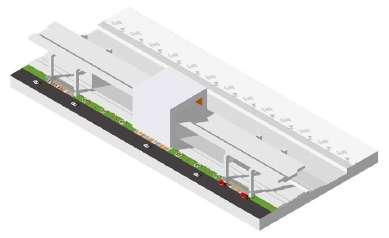
Pilot project/design showcase pada 3 stasiun prioritas
CONVENTIONAL Attractive Form - Complex Structure & Construction
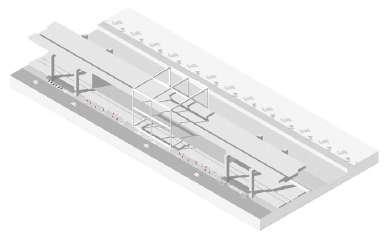
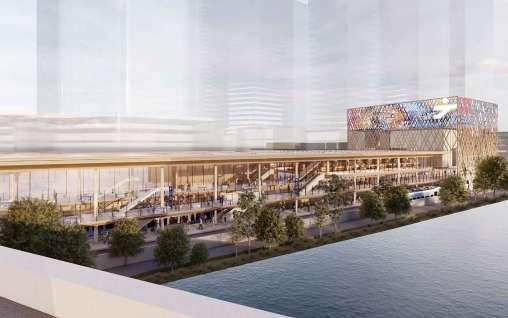
Konsekuensi dari bentuk yang atraktif adalah struktur dan juga konstruksi yang kompleks.
Kompleks dapat diartikan dalam segi waktu pengerjaan atau juga efisiensi biaya
Simple Structure and Construction
Pengembangan kawasan stasiun
Development Station complex
Seberapa besar energi yang dihabiskan (katakanlah untuk membuat satu modul baja yang dilengkungkan) atau aspek penting lainnya
Dalam ranah sustainability hal ini menjadi satu isu khusus (termasuk material pembentuk lainnya)
Design Strategies
Courtyard/Greenery
Monolith
CONVENTIONAL Concave I Wavy I Attractive
Pengembangan desain stasiun
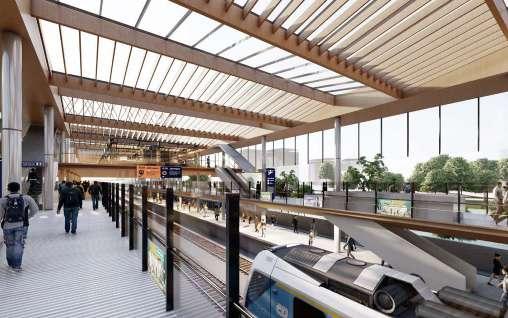
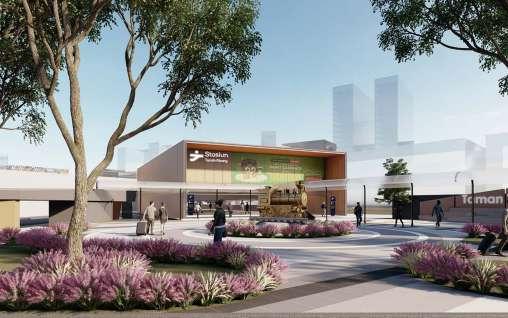
Development Station design

Beberapa stasiun memiliki bentuk yang beragam (cenderung atraktif). Mayoritas mengandung unsur lengkung
Apabila ingin dicari keterkaitan bentuk/ geometri di antara masing-masing stasiun tadi, tidak ditemukan adanya garis besar
Keberagaman geometri ini perlu diselaraskan/dibuat semacam harmoni agar masing-masing stasiun memiliki satu identitas yang kuat
Simplifikasi bentuk/geometri monolith dapat menjadi titik berangkat keselarasan dari banyaknya bentuk stasiun saat ini
Satu bentuk yang kuat namun juga informatif bagi lingkungan sekitarnya. Satu bentuk yang mudah atau dapat selalu diingat bagi manusia di sekitarnya
Penerapan wayfinding
Application Wayfinding

Geometri yang tidak berusaha untuk tampil atraktif namun dapat menjadi penanda yang kuat bagi fungsi-fungsi di dalamnya
Inner Courtyard and Roof Garden
Panduan Pengembangan Infrastruktur Fasilitas Stasiun & Kawasan Stasiun Sebagai Pengembangan Stasiun Integrasi Antar Moda di Jabodetabek
CONVENTIONAL Landscape Courtyard (Disorganized)
Kendaraan umum, manusia semua tumpah ruah apabila jam-jam sibuk di beberapa stasiun sedang atau besar
Tidak ada wadah yang cukup baik dari segi kuantitas ataupun kualitas yang disediakan
Penataan dari segi kualitas dan perpanjangan plaza/courtyard ke dalam bangunan untuk kuantitasnya dapat menjadi satu peluang
INNOVATION
Inner Courtyard + Roof Garden
Penataan plaza/courtyard pada lingkungan sekitar stasiun untuk merespon kendaraan umum, manusia yang melaluinya juga r.terbuka publik bagi kota
Perpanjangan/penambahan kuantitas ruang publik ini juga coba ditanam ke dalam bangunan sehingga ada keterkaitan antara ruang publik di luar stasiun dan di dalam stasiun
Designing masterplan located in Kalimantan during pandemic without site visit has its own challenges. The site has extremely high topography and the client asked us to build a one-stop business complex with office building as its center of activity.
Supporting facilities include multi-purpose building that can be used as meeting hall or sports arena, service canteens staff dormitory, mosque, carwash, and helipad. All of them are at different topographical heights so that access, gutter system, and the border between public-private must be carefully considered.
The entire building has a maximum floor height of 2 floors and each has separate private and service zones connected by green area. Pedestrian paths between buildings are interconnected via shaded sidewalks with canteen service building and vehicle parking area as the central nodes.
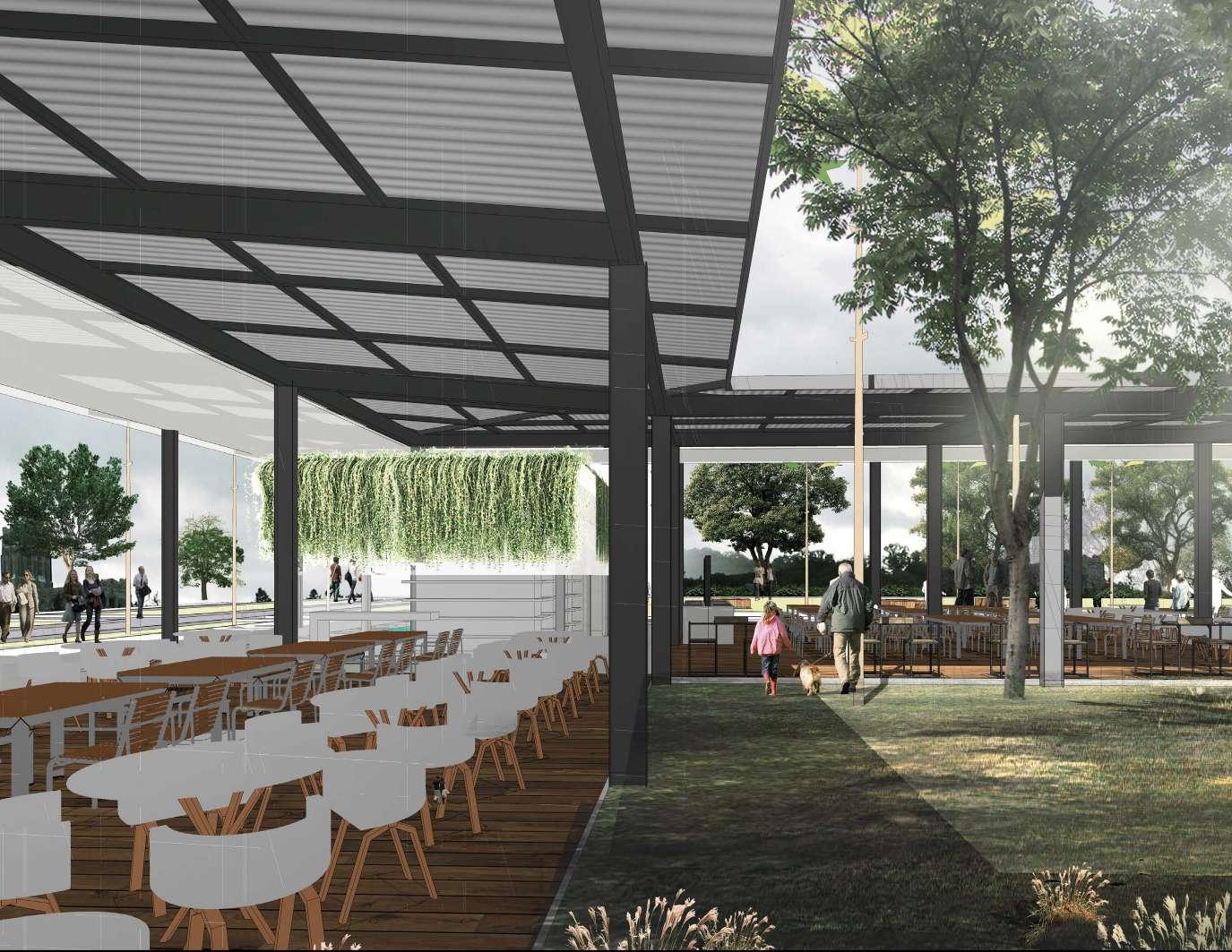
Mini City Tanjung Laong
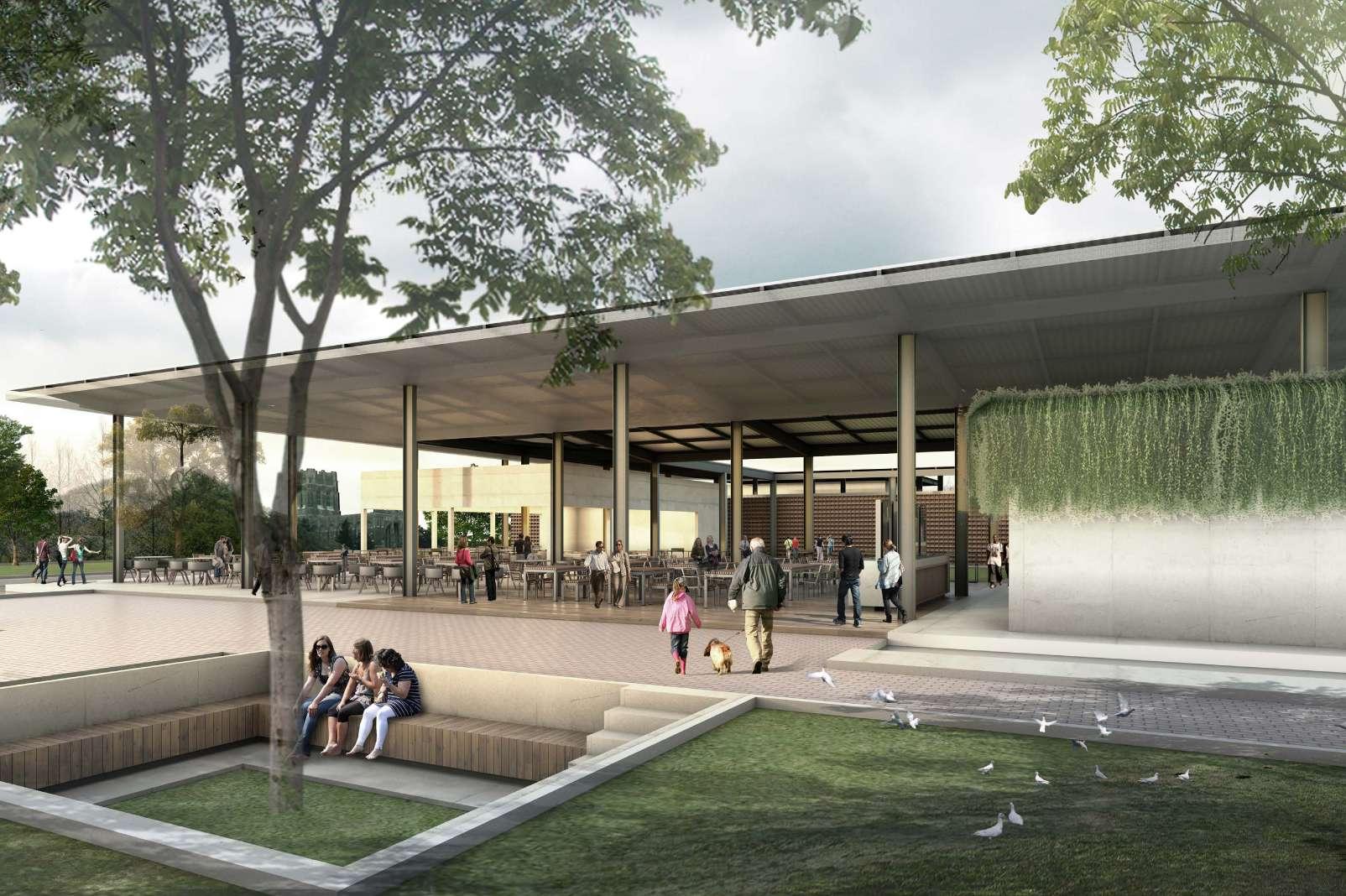
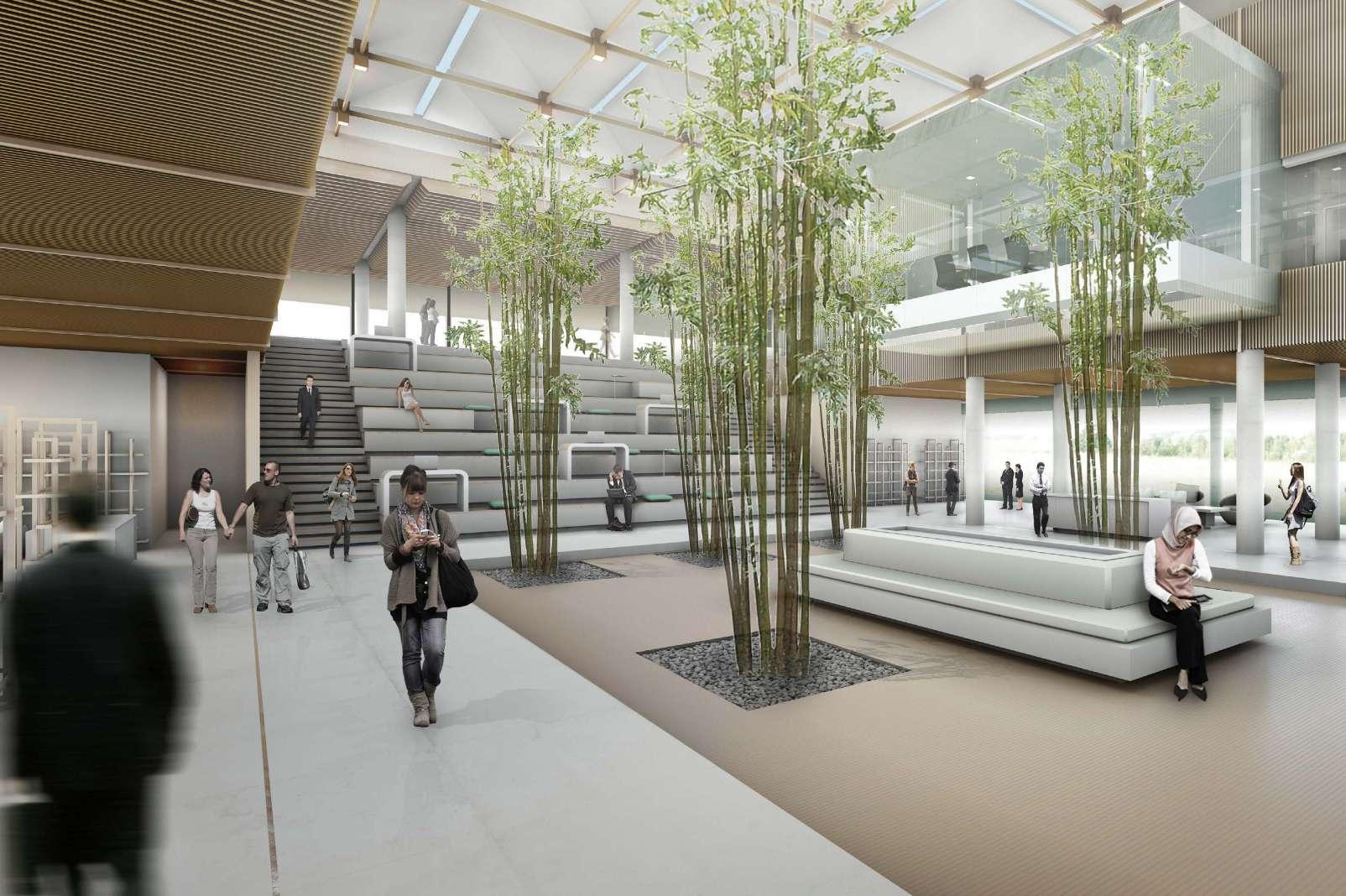
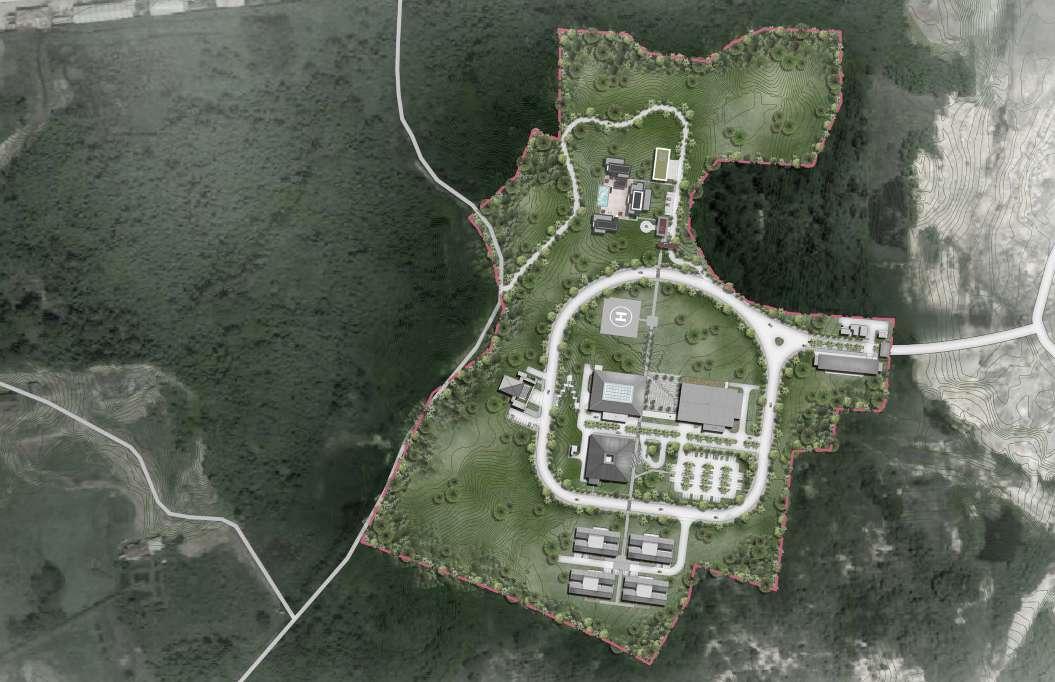
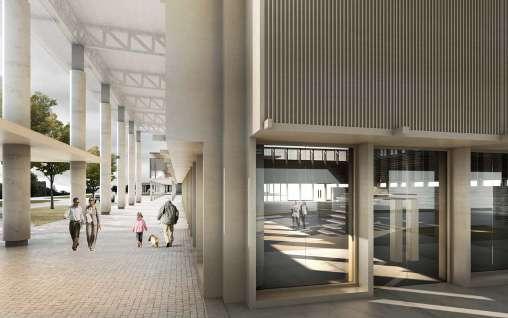
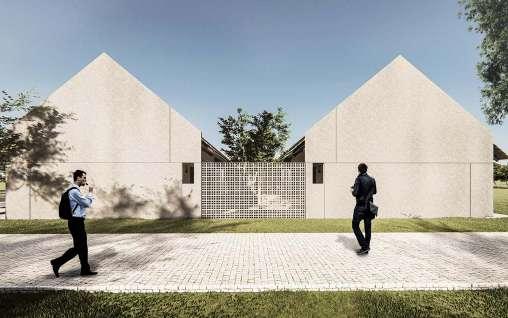

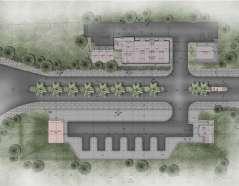
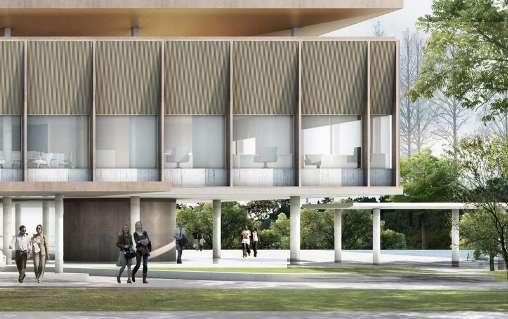
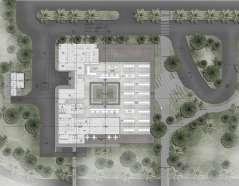

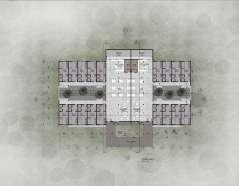

This master plan project is a tender project between several Indonesian architect bureaus. Our office works on several Unjani campus complexes located in Cimahi, Jogja, and Grogol. However, what will be discussed this time is the largest complex with an area of 25 hectares, Unjani Cimahi.
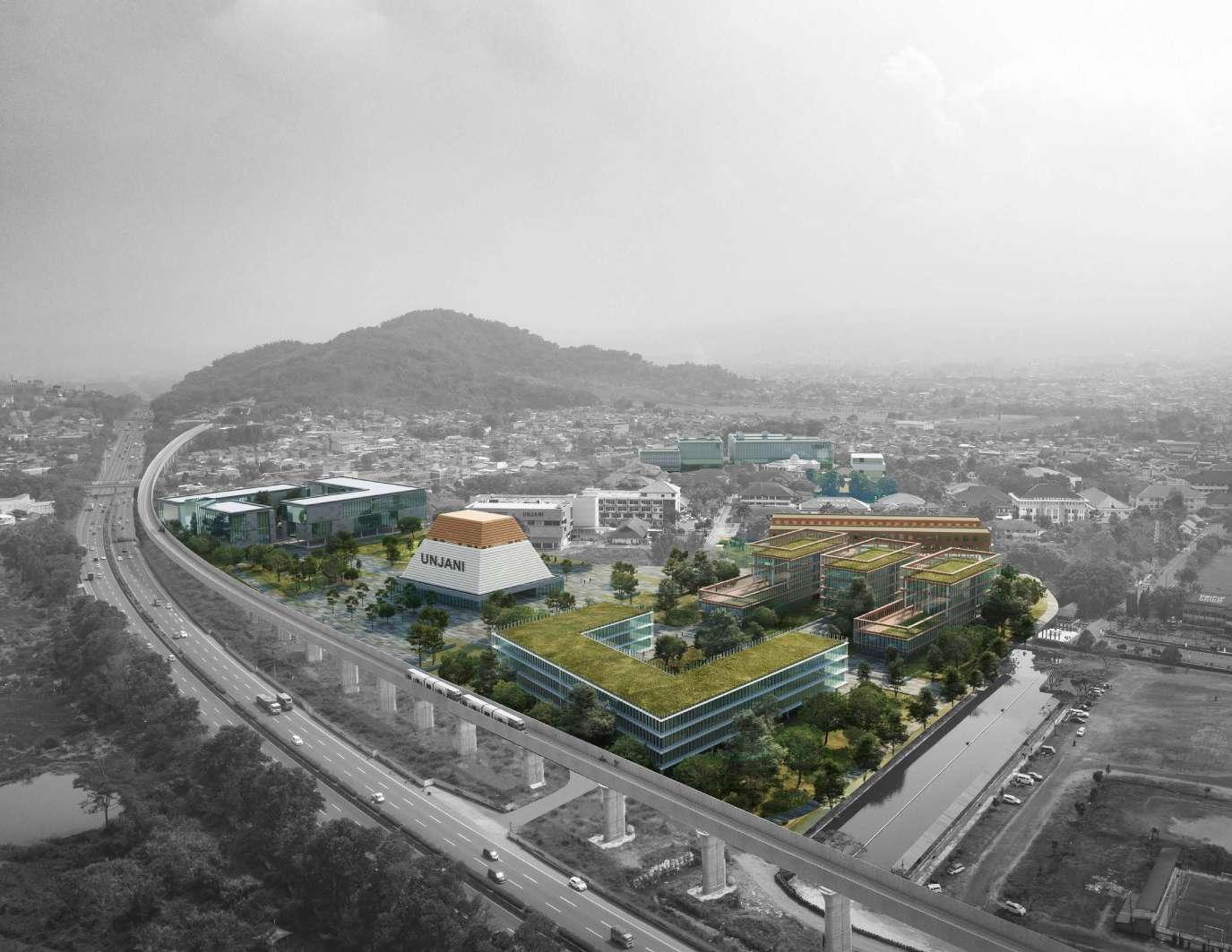
The client’s vision is to encourage Unjani to become a sustainable learning environment that provides space for millennials to work, live, and study with facilities that are integrated, environmentally friendly, and have a national perspective.
There are 25 existing buildings, faculties and supporting facilities. However, the specific area that we design is divided into 4 parts:
1. North Development Area
2. South Development Area
3. SISFO-Telkom
4. Sasana Krida
Unjani
Masterplan Complex
Tender
Cimahi, West Java 2020
Smart Campus

The big idea is to create a smart campus in which there are academic and non-academic spaces. The aim is to create a dynamic academic environment with flexible teaching and modern study rooms or laboratories. This encourages collaboration in informal learning and student communities within the campus environment.
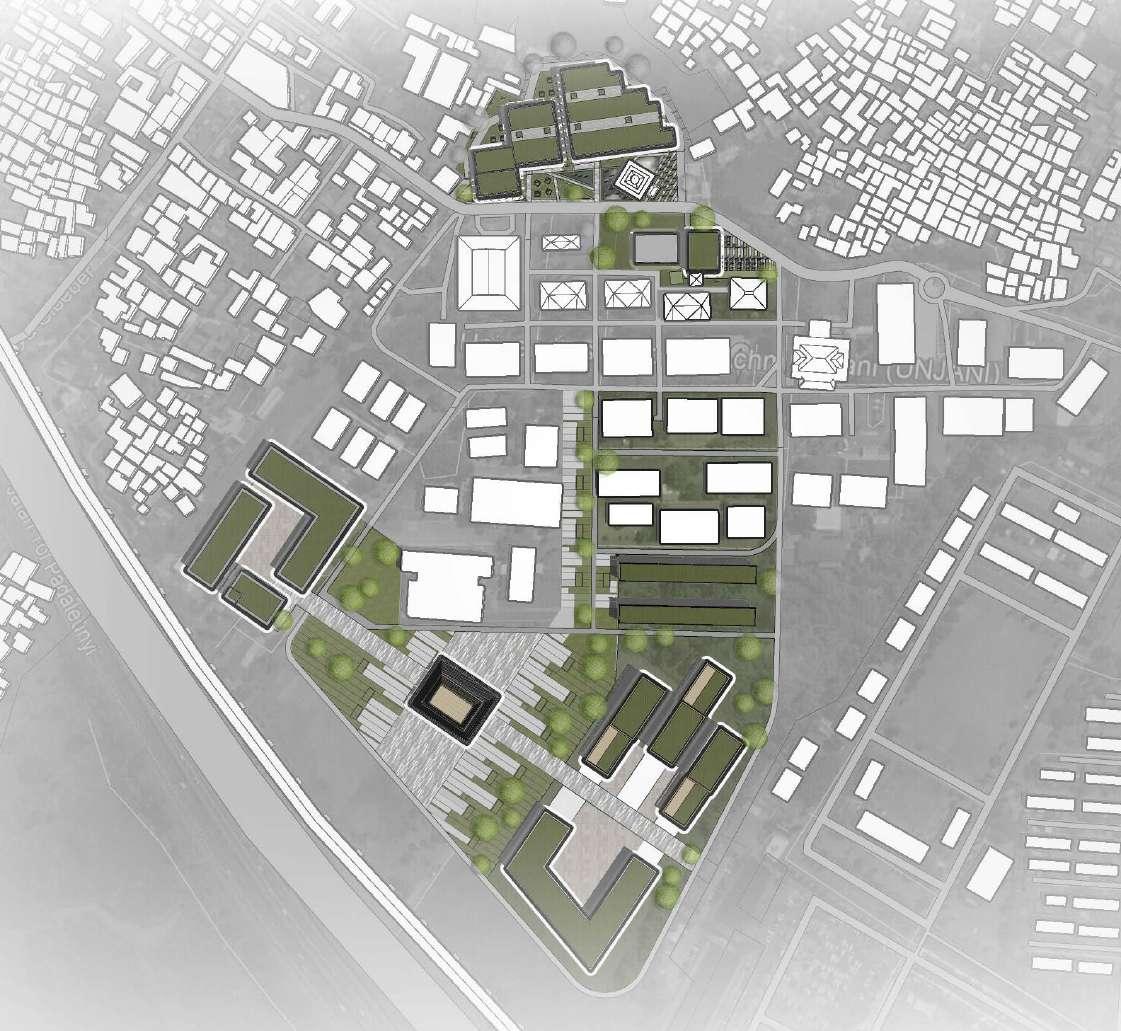
Kromo in Javanese means respect. The Tengger tribe living in Bromo, the majority are Hindus and adhere to the belief not to destroy nature. From this principle, the idea was taken to create a design that blends with the Bromo environment, which does not make the Information Center a foreign object that looks conspicuous and damages the surrounding savanna.

The location is in Pasir Berbisik, in the middle of the Bromo Tengger Semeru area. From this point, Mount Batok (1), Pura Luhur Poten (2), Mount Bromo (3), and Pasir Berbisik (4) can be seen within a 180° radius. The 3 panel areas represent each of these tourist objects and there is a QR code engraved as part of the use of the latest information technology. Information can be updated at any time and reach the local community as well as tourists.
On the inside of the building, the materials used are local materials such as brick and wood. The floor adheres to a stilt house system, all levels are made one level higher than the sand. The corridor and lounge sides use gratings as an effort not to destroy nature. As for the fabric fixture, the game uses white cloth that can be changed into a Tengger Tribe batik scarf as a form of cultural introduction to tourists according to the ongoing event in Bromo.
Kromo Bromo
2nd Winner Information Center Bromo Held
Nature Integration
A 6m high reflective panel was chosen on the outside so that the building can camouflage and reflect the reflection of the savanna and Bromo tourism within a 180 degree radius accompanied by a QR code as an information area.
Setbacks & Levelling
The reflective wall is divided into 3 parts, placed by measuring the degree of position of Whispering Sand, Mount Bromo and Pura Luhur Poten, and Mount Batok. Meanwhile, the floor is lifted using a grating for easy accessibility of visitors and to avoid destroying the existing savanna.

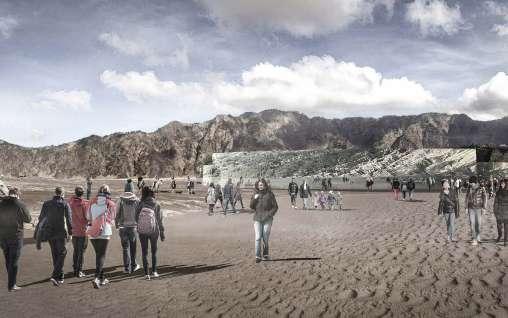
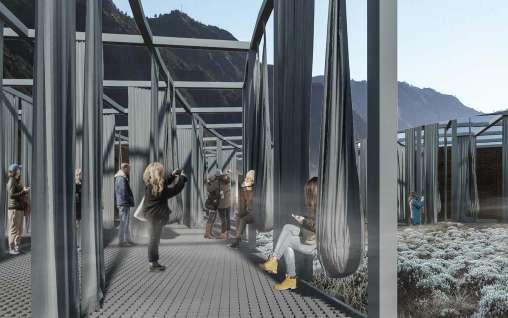
Program Requirements
Space requirements are divided into 3 areas; lounge area, manager (multifunctional room/ temporary staff room) and service. Programs are arranged horizontally for easy connection and avoid compact volumes.
Nature Utilization
Perimeter aims to hide the commercial area (the existing warung) from the building. The roof of the service area is covered with sand to reduce heat and cover private areas from above. Meanwhile, the roof of the management area uses solar panels as a low-energy building application.

Reflective Space
The communal area in front of the lounge will be planted with edelweiss and tree planters as points of attraction in the middle of the savanna. The meandering perimeter aims to provide a reflective space for visitors and lead them to re-understand nature, form, space, and time.
Movable walls strengthen the link between architecture and landscape by configurating its circulation and typology. Whether they’re swinging or pivoting, these multi-purpose panels can be moved anywhere and swing to any angle in any view thus expand the possibilities of design.
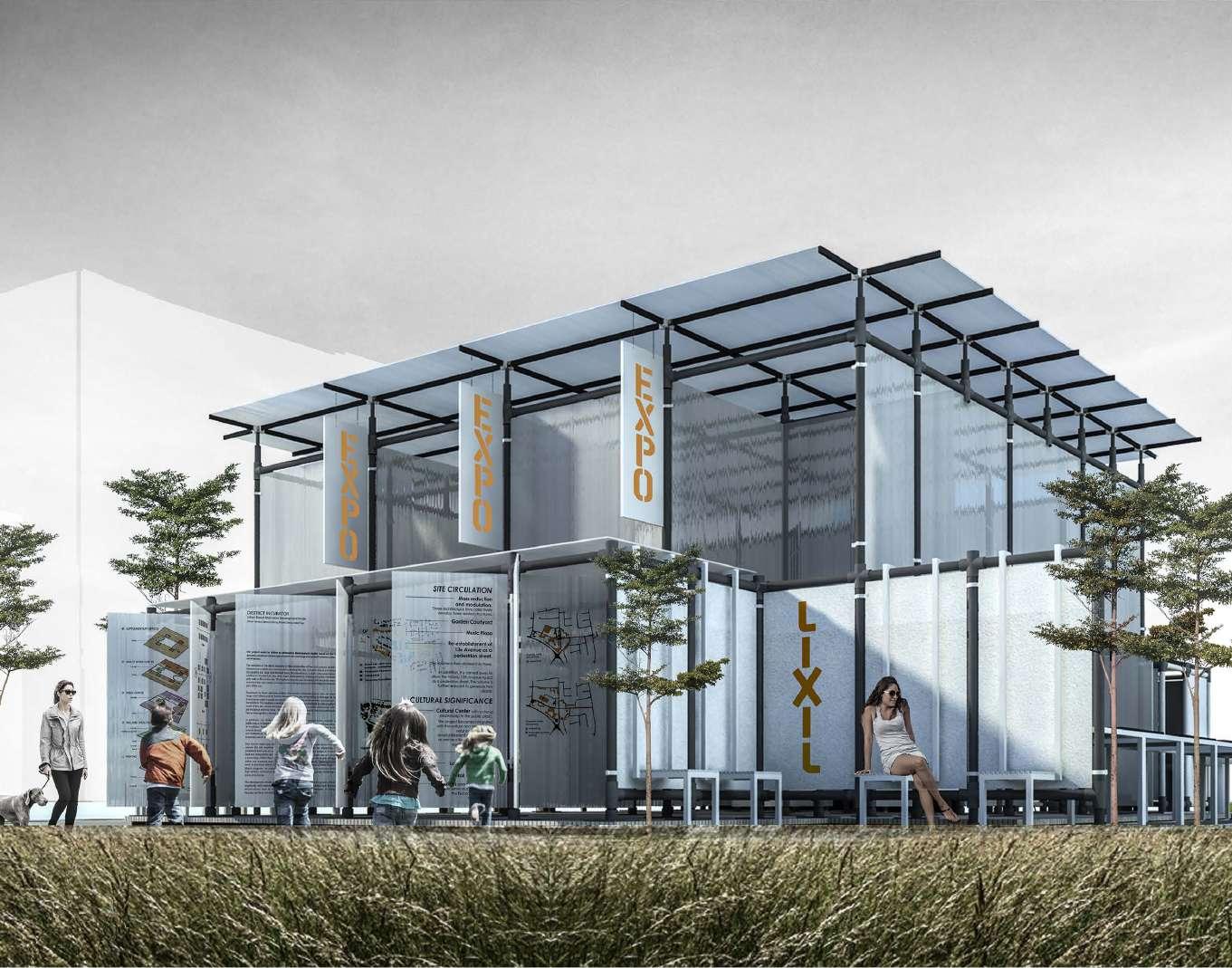
1. Reconfigured Space
Pivoting and changable panels is used in order to achieve flexibilities in spatial program. This allows users to reconfigure the space based on their current needs.
2. Flexible Panel brackets as the facade and room dividers can be replaced with any material with up to 30 mm adjustment play. It operates in various directions, allowing them to revolve 360 degrees.
3. Appeal
Gives the image of smart creative area with interactive and educative panels. The implementation of 3 types of circulations allow users to access the creative cubes from various directions, and experience different activities that will affect their movement.
Instead of a conventional gender signage, infographic and playful typography is used on each toilet door. Why should visually playful, comprehensive infographics be just for adults? We combine Lixil’s sanitary icon with a kid-friendly aesthetic, while at the same time, use it for Lixil’s brand sanitary promotion.
The Swinging Panels
Finalist Creative Pop-Up Space Jakarta Held by Lixil & IAI. 2018
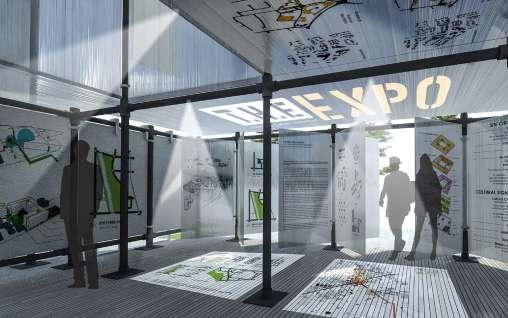
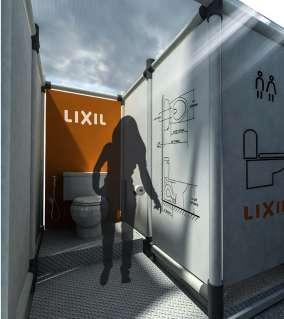
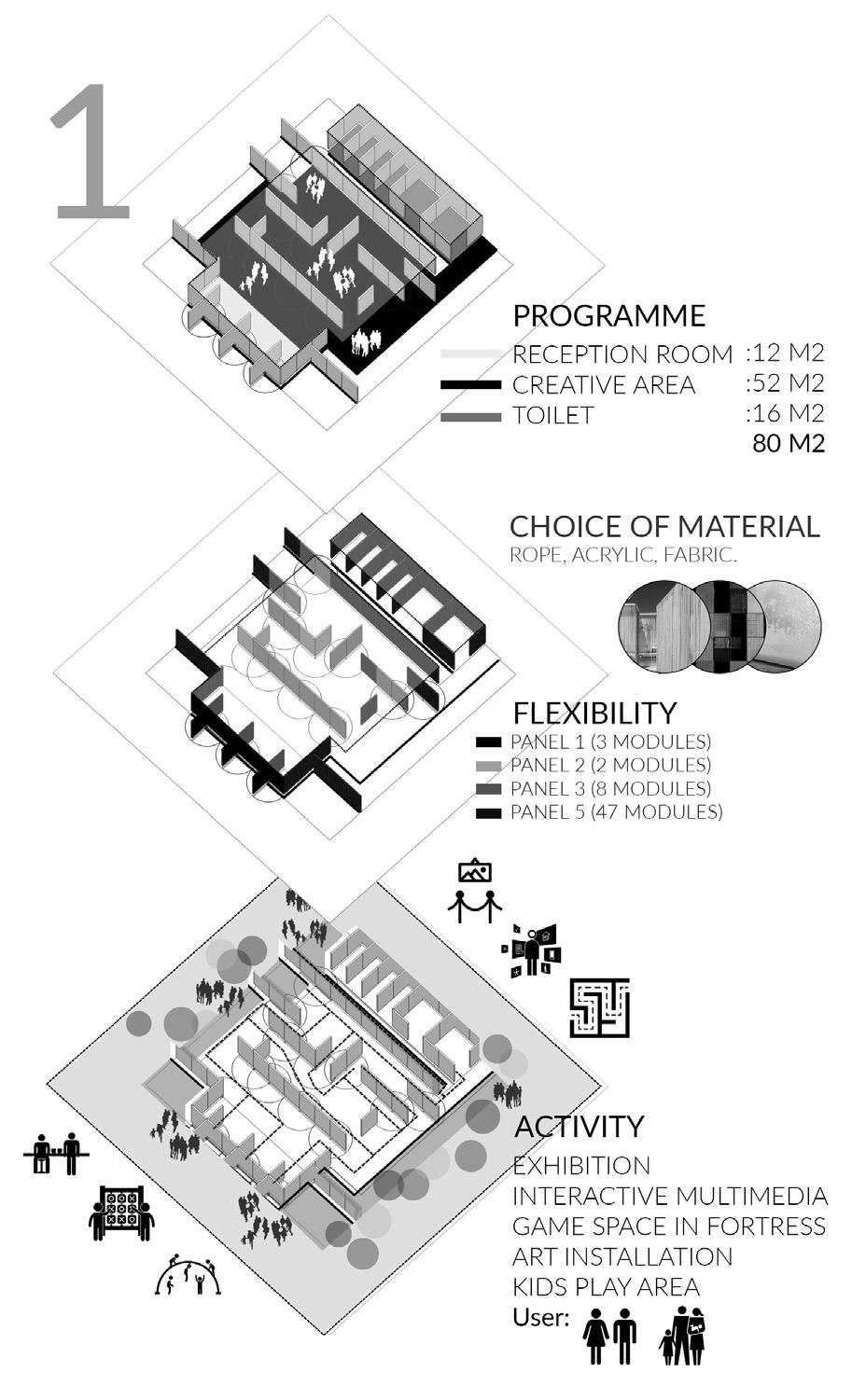

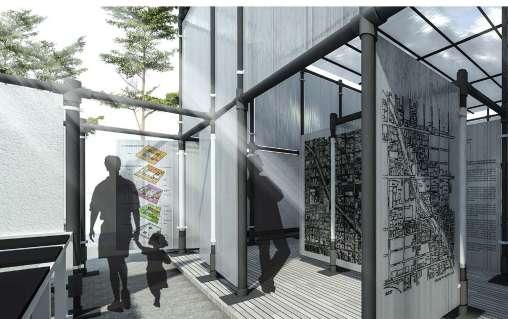
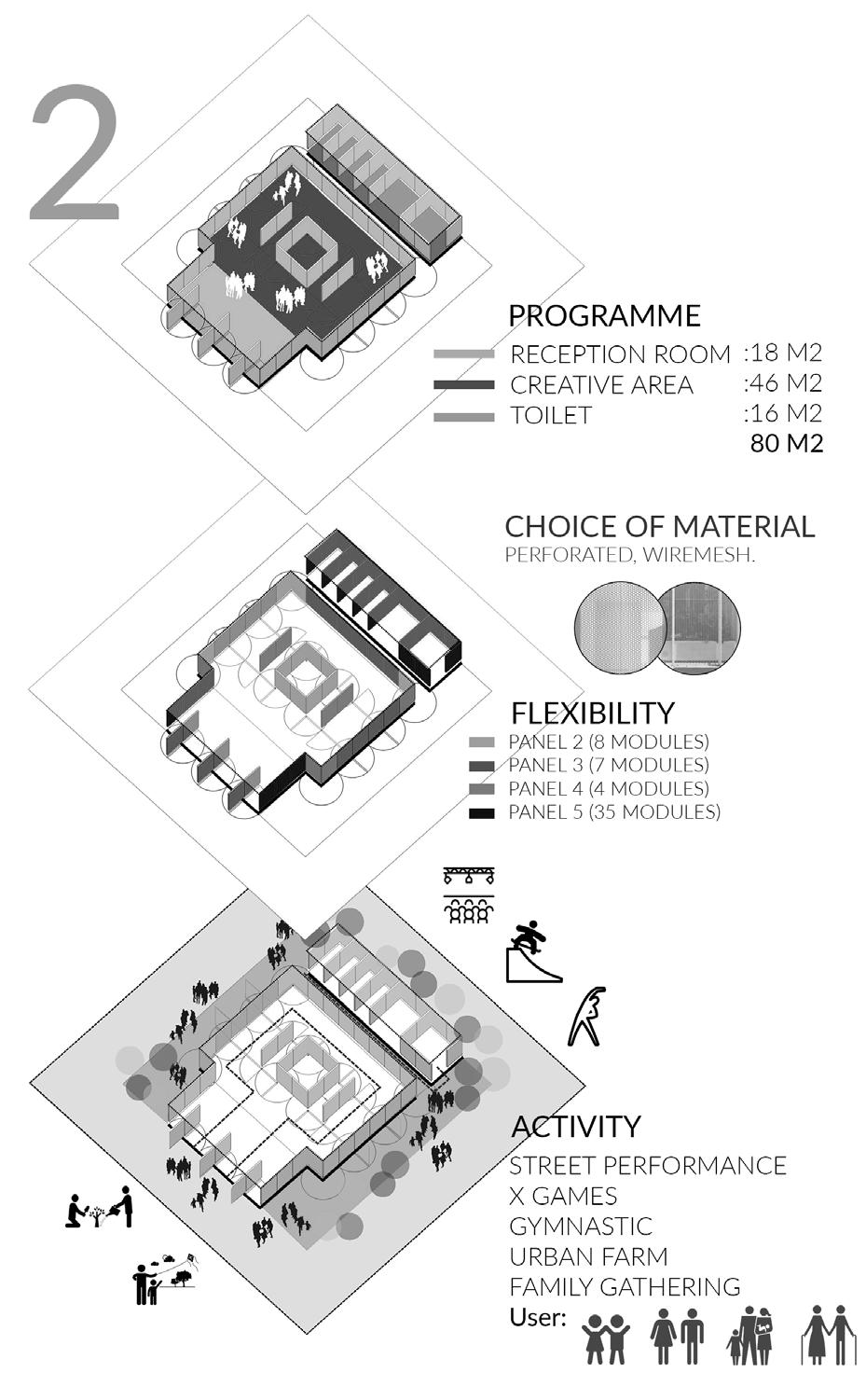


The proposed shelter sits centrally on Gunung Banyak, Malang amongs at least a dozen of Taeda pine trees. The main concept of the whole new block was forming an integrated ground floor with public functions. We covered these functions with a continuous folding origami shape, which can form various spaces while being interesting visually.

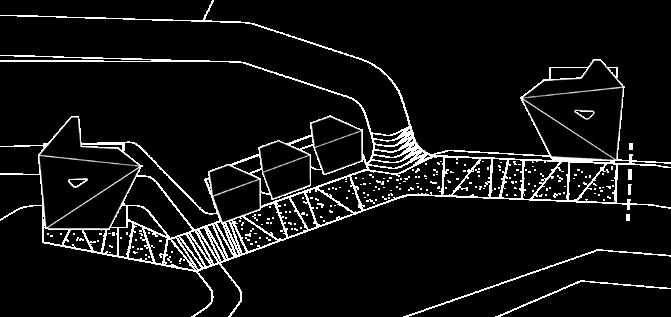
We mixed a contemporary design of triangle shape surface with origami, to evoke images of a soaring hang glider. Achieved by making multiple folds out of a single paper. The interplay between the delicate trees and the rigid origami makes an appealing contrast.
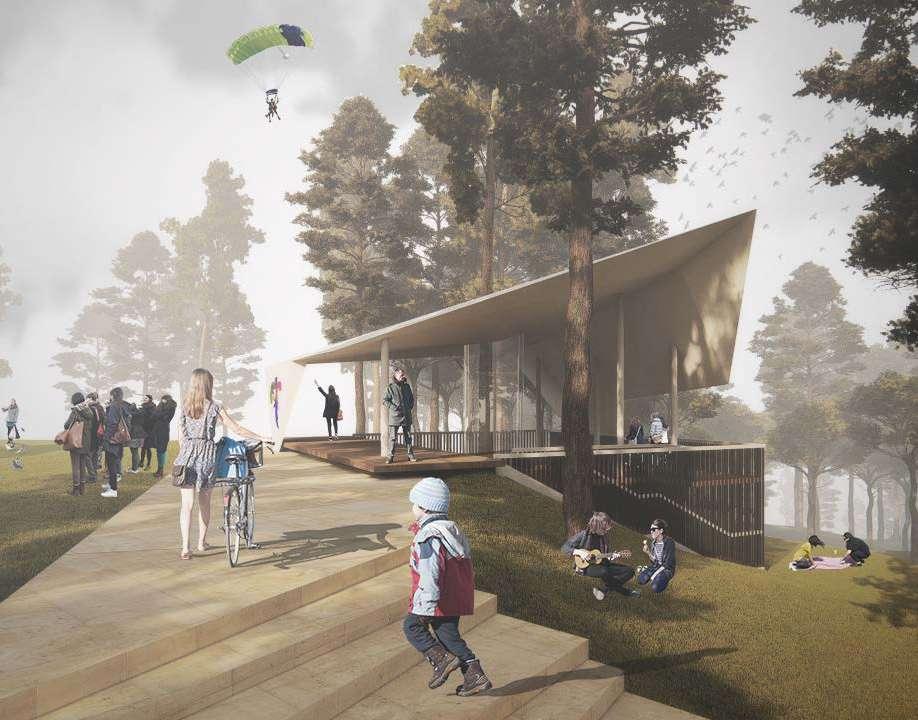
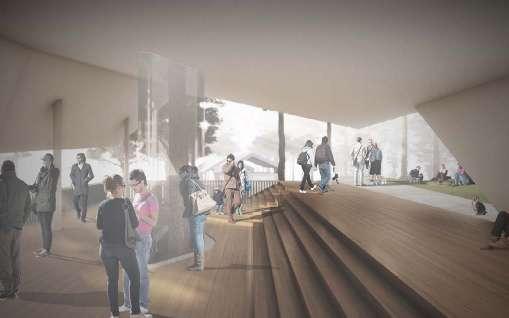
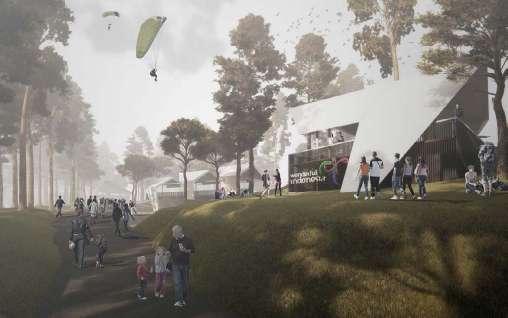
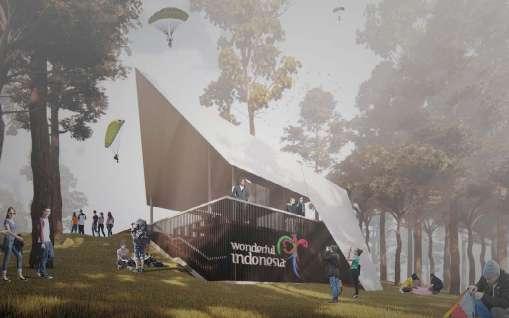


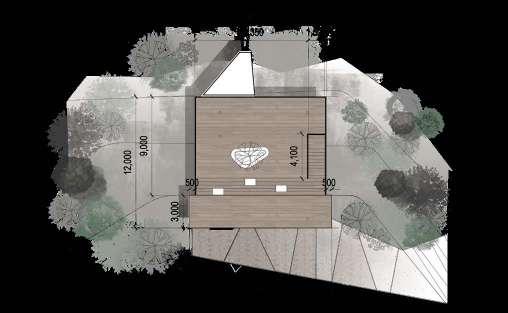
Andriany Eka Yovita
A Compendium of Work and Competition From 2014 - Present
About
Yovita has a 9-year experience in professional architecture practice. After graduating, she has been involved in multinational projects in Indonesia and the Middle East. Throughout her career, she has collaborated with multidisciplinary teams in a diverse range of projects ranging from malls to midrise urban apartment, landed masterplan, and high-rise office towers. She enjoys developing critical architectural diagrams to get a more in-depth and more informed decision in design process and mainly takes interest in commercial and hospitality building, both high rise and landed.







