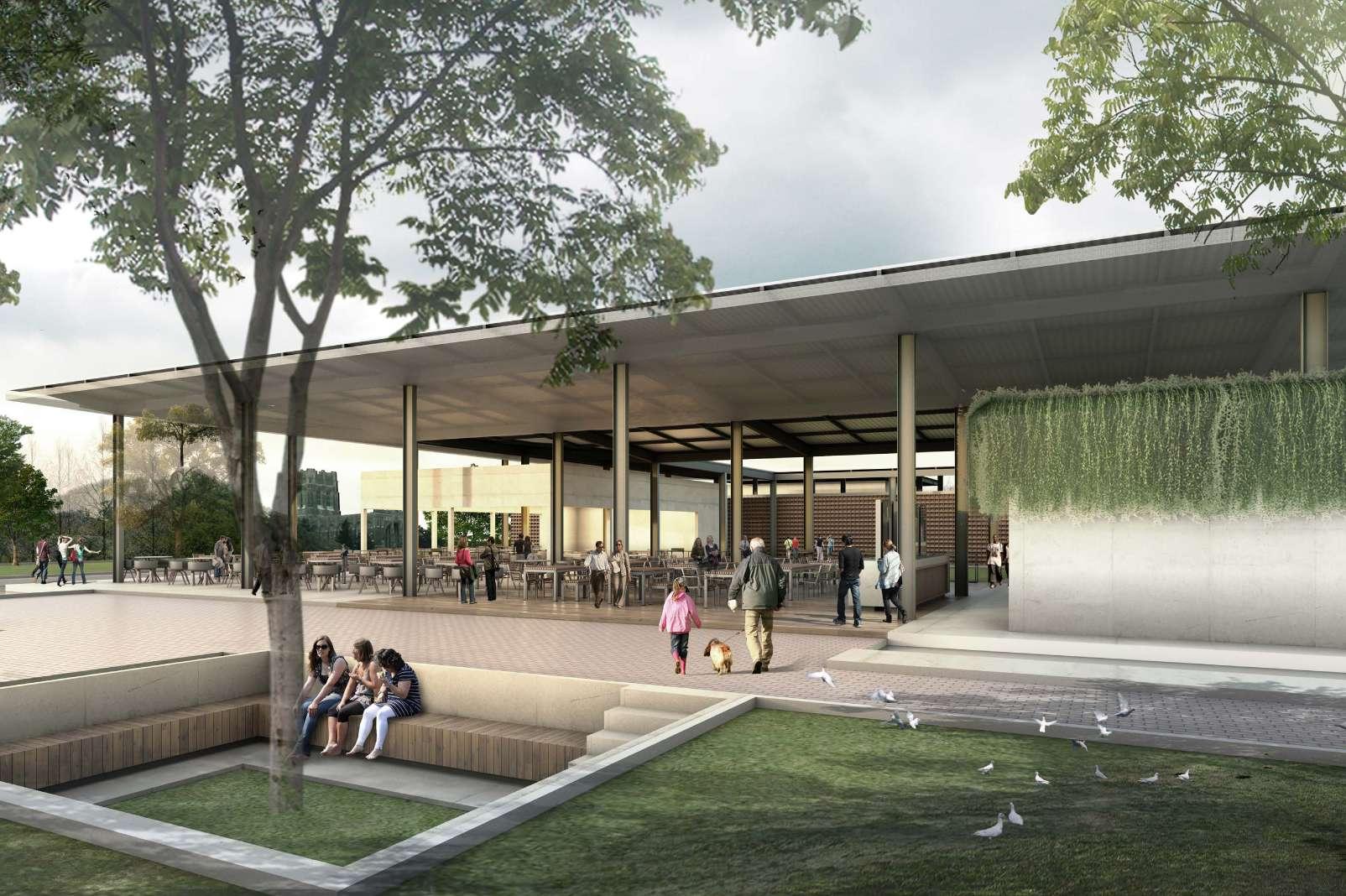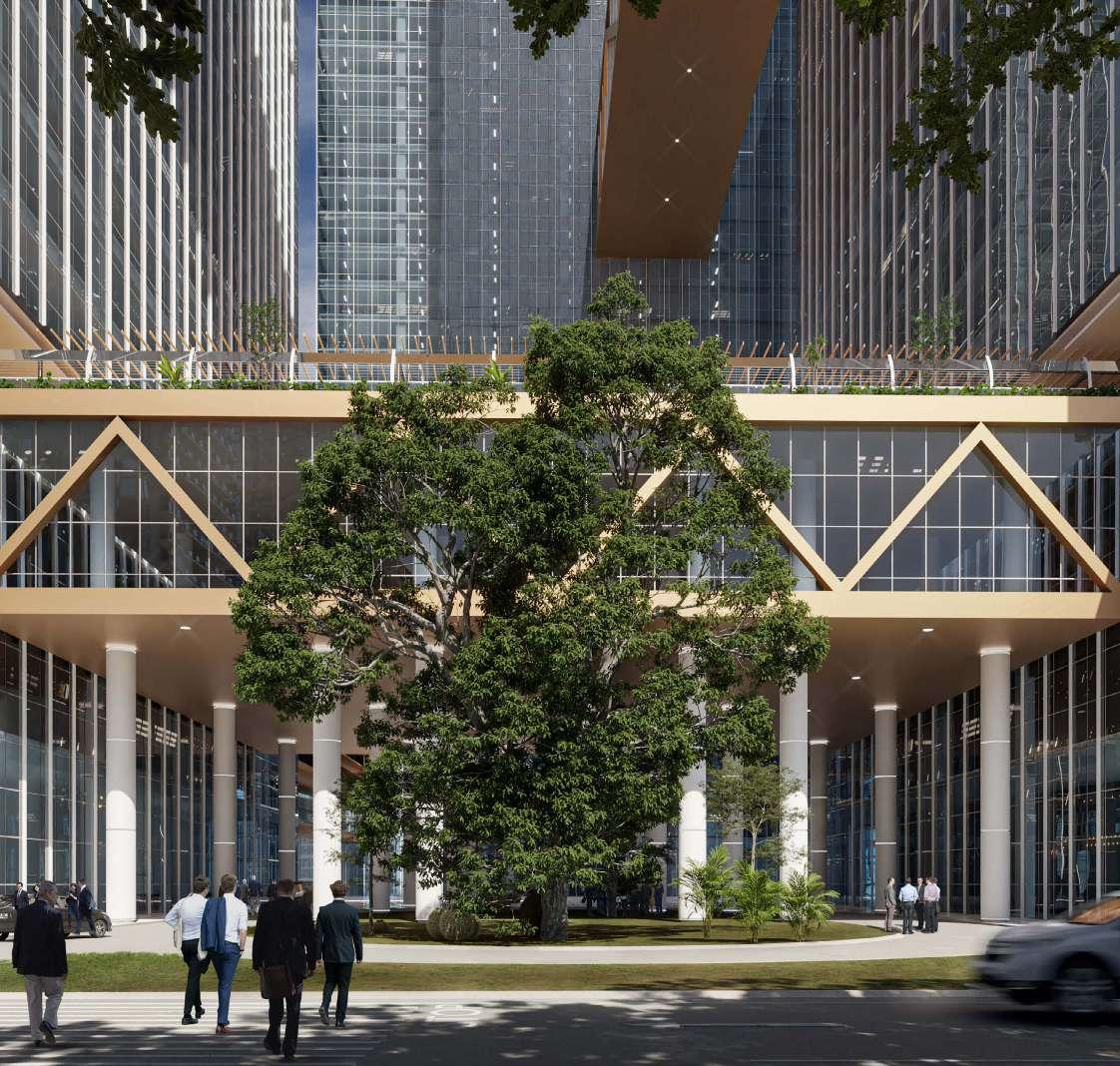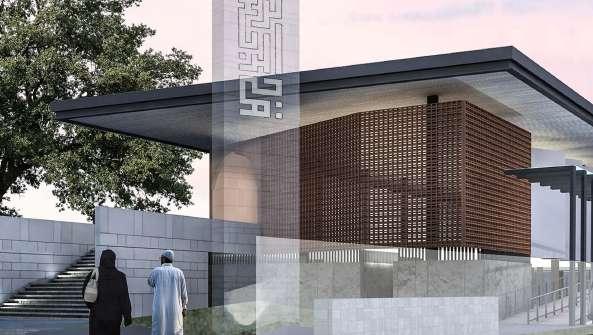
4 minute read
Mini City Tanjung Laong
from Portfolio
by A. E. Yovita
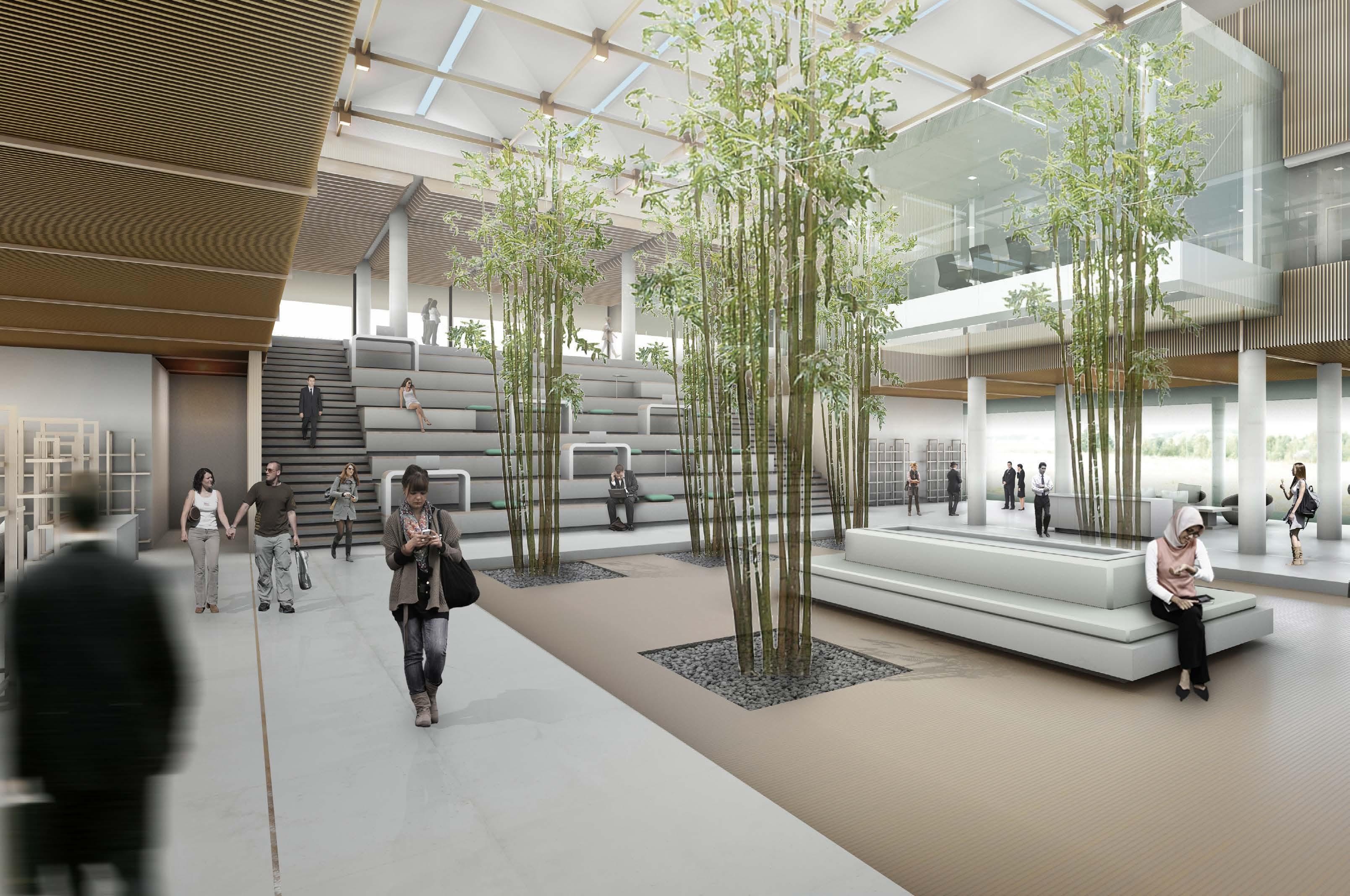

Advertisement
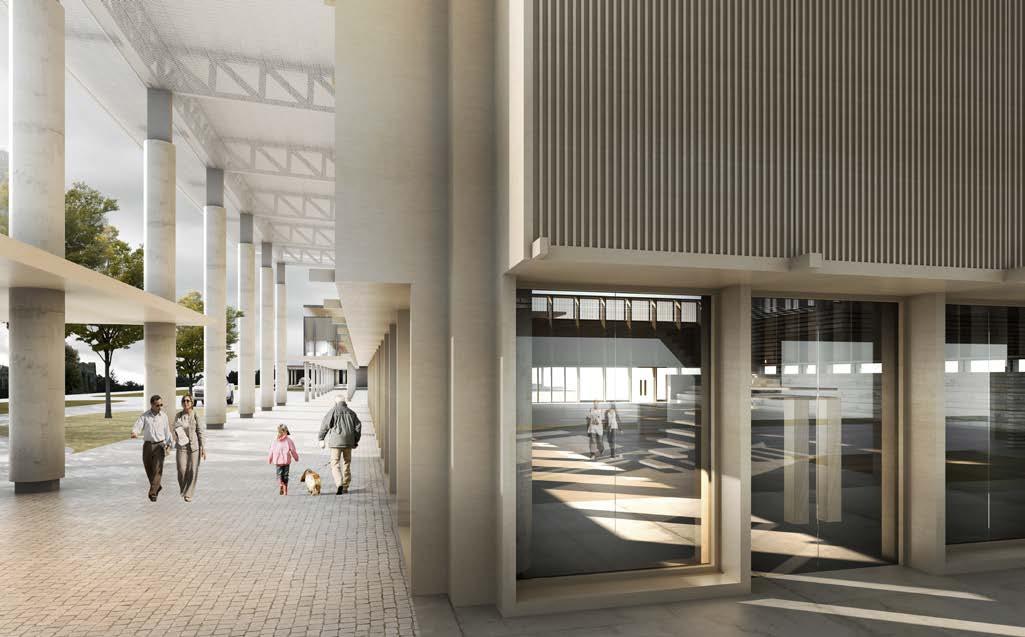
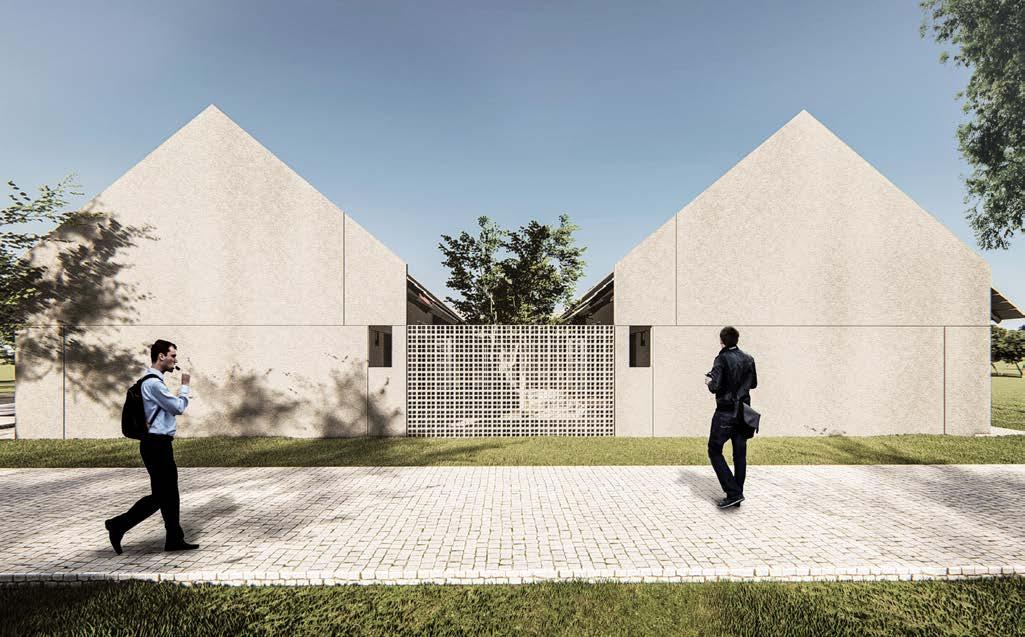
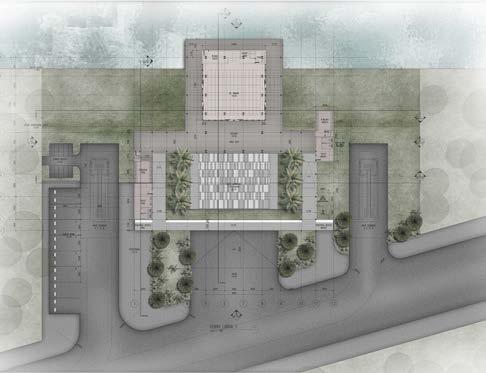
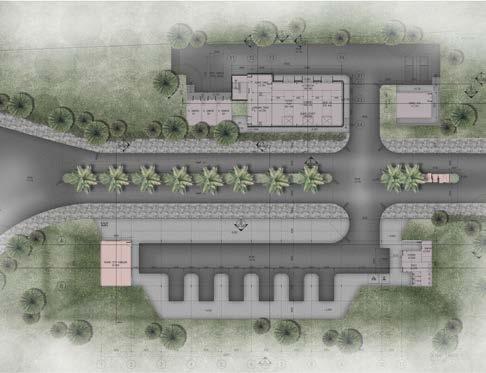
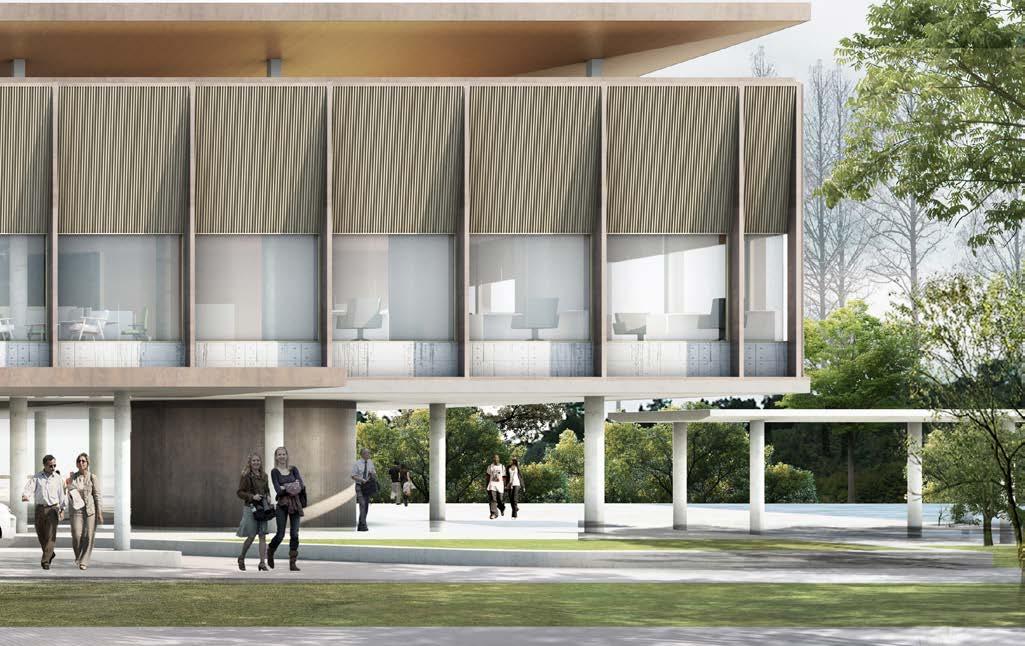

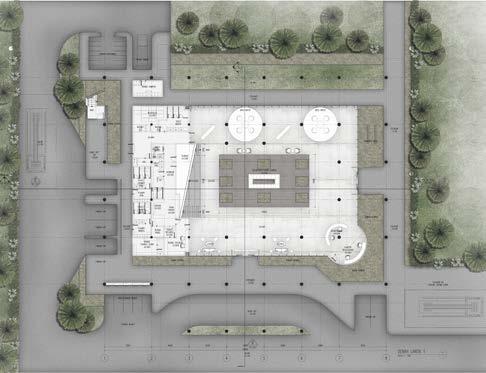

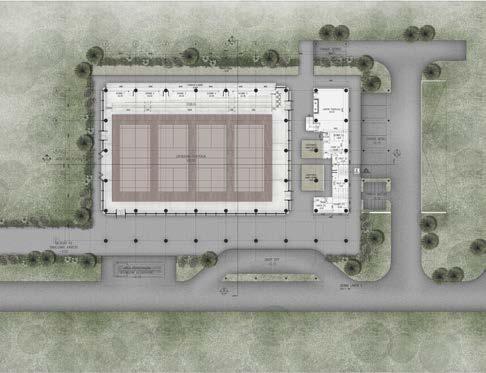
This master plan project is a tender project between several Indonesian architect bureaus. Our office works on several Unjani campus complexes located in Cimahi, Jogja, and Grogol. However, what will be discussed this time is the largest complex with an area of 25 hectares, Unjani Cimahi.
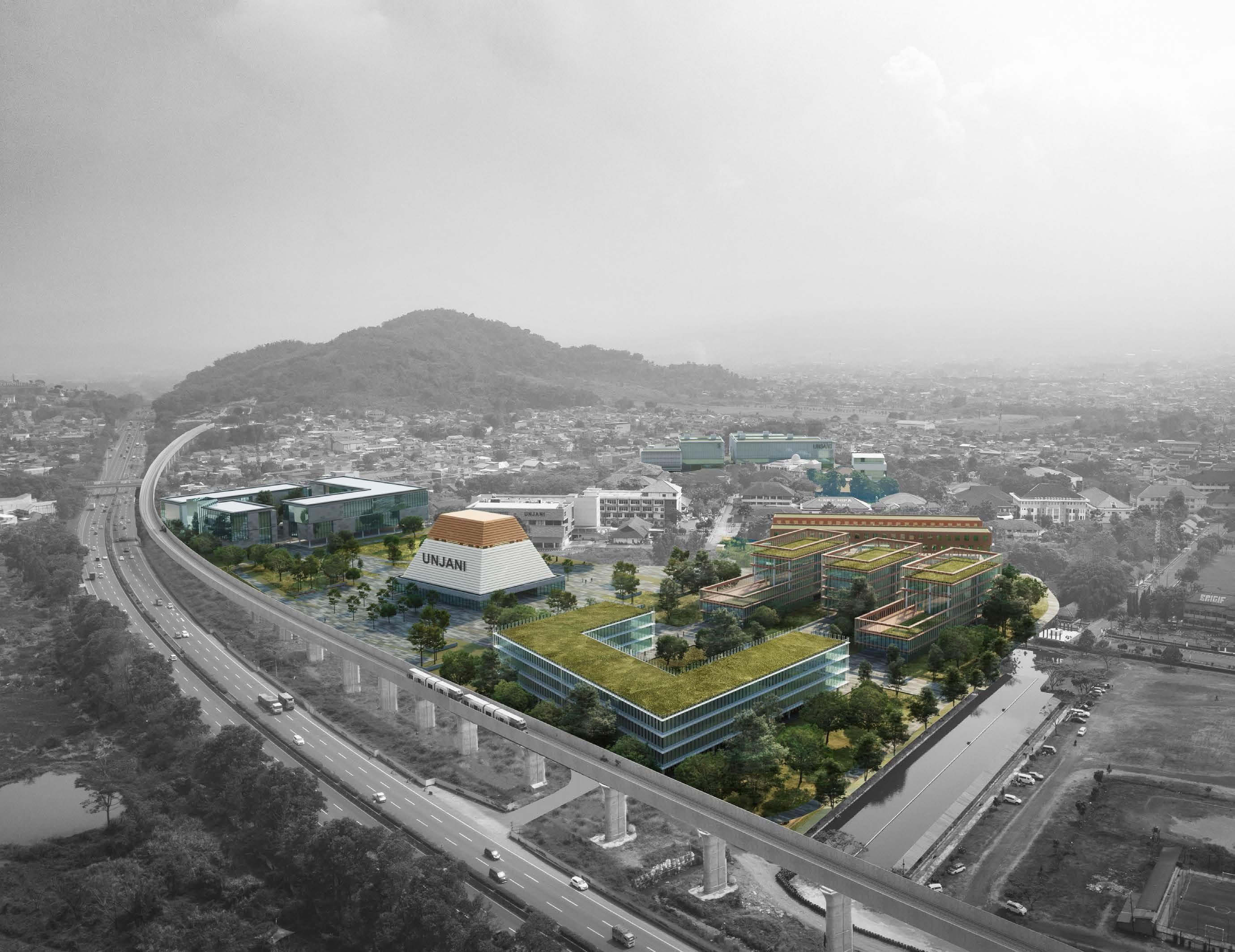
The client’s vision is to encourage Unjani to become a sustainable learning environment that provides space for millennials to work, live, and study with facilities that are integrated, environmentally friendly, and have a national perspective.
There are 25 existing buildings, faculties and supporting facilities. However, the specific area that we design is divided into 4 parts:
1. North Development Area
2. South Development Area
3. SISFO-Telkom
4. Sasana Krida
Unjani
Masterplan Complex
Tender
Cimahi, West Java 2020
Smart Campus
The big idea is to create a smart campus in which there are academic and non-academic spaces. The aim is to create a dynamic academic environment with flexible teaching and modern study rooms or laboratories. This encourages collaboration in informal learning and student communities within the campus environment.

Kromo in Javanese means respect. The Tengger tribe living in Bromo, the majority are Hindus and adhere to the belief not to destroy nature. From this principle, the idea was taken to create a design that blends with the Bromo environment, which does not make the Information Center a foreign object that looks conspicuous and damages the surrounding savanna.
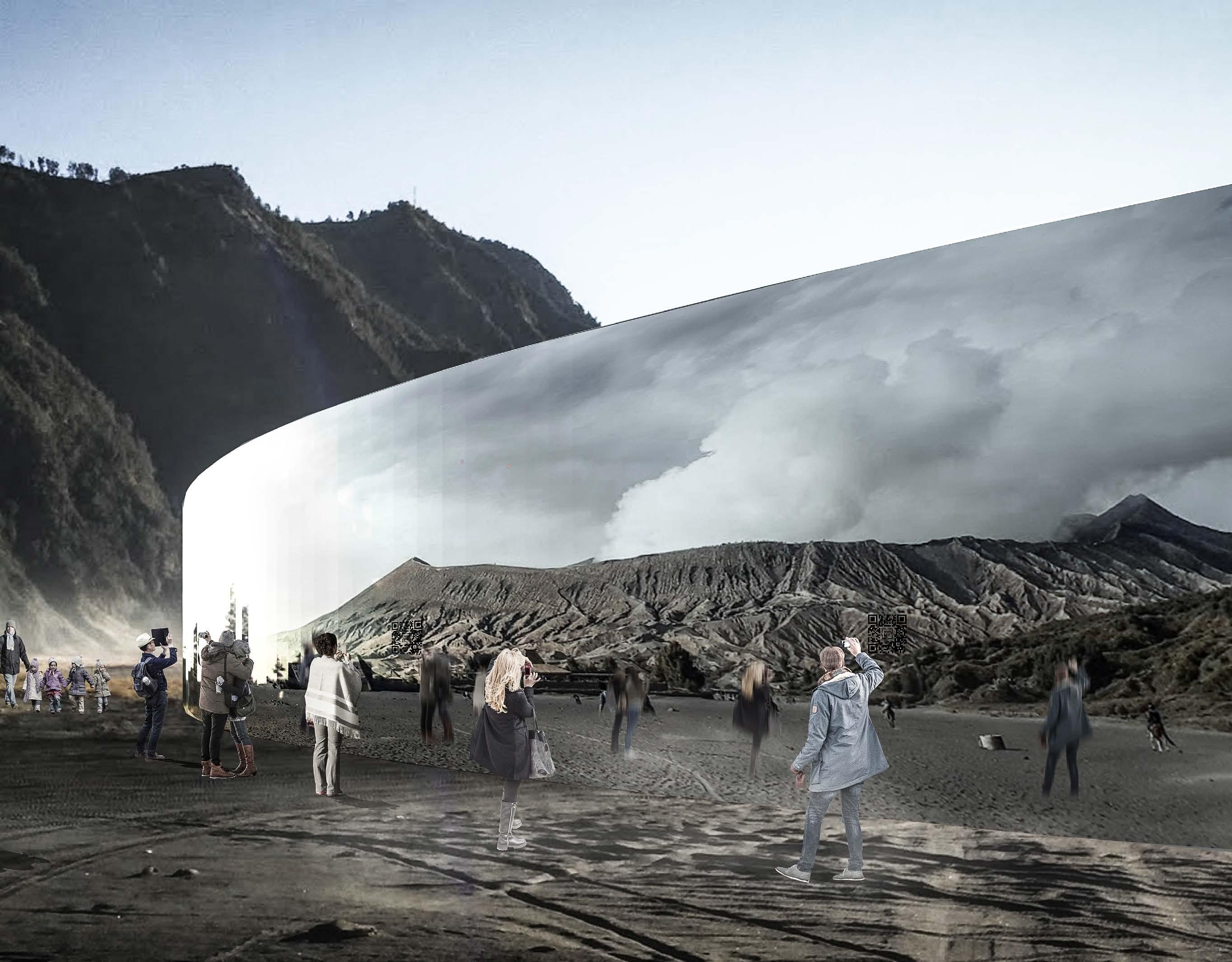
The location is in Pasir Berbisik, in the middle of the Bromo Tengger Semeru area. From this point, Mount Batok (1), Pura Luhur Poten (2), Mount Bromo (3), and Pasir Berbisik (4) can be seen within a 180° radius. The 3 panel areas represent each of these tourist objects and there is a QR code engraved as part of the use of the latest information technology. Information can be updated at any time and reach the local community as well as tourists.
On the inside of the building, the materials used are local materials such as brick and wood. The floor adheres to a stilt house system, all levels are made one level higher than the sand. The corridor and lounge sides use gratings as an effort not to destroy nature. As for the fabric fixture, the game uses white cloth that can be changed into a Tengger Tribe batik scarf as a form of cultural introduction to tourists according to the ongoing event in Bromo.
Kromo Bromo
2nd Winner Information Center Bromo Held
Nature Integration
A 6m high reflective panel was chosen on the outside so that the building can camouflage and reflect the reflection of the savanna and Bromo tourism within a 180 degree radius accompanied by a QR code as an information area.
Setbacks & Levelling
The reflective wall is divided into 3 parts, placed by measuring the degree of position of Whispering Sand, Mount Bromo and Pura Luhur Poten, and Mount Batok. Meanwhile, the floor is lifted using a grating for easy accessibility of visitors and to avoid destroying the existing savanna.

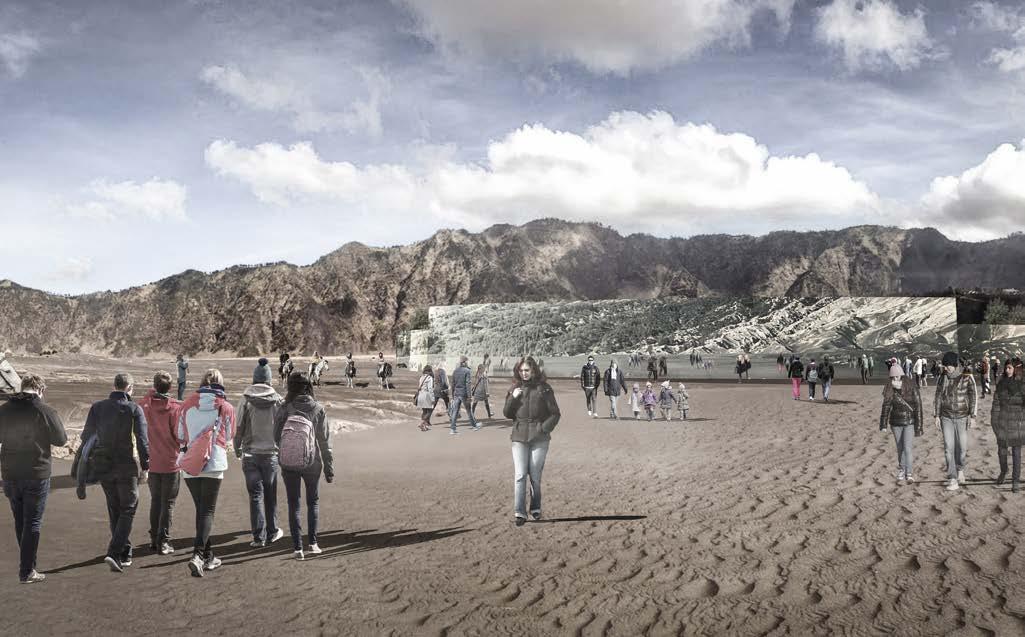
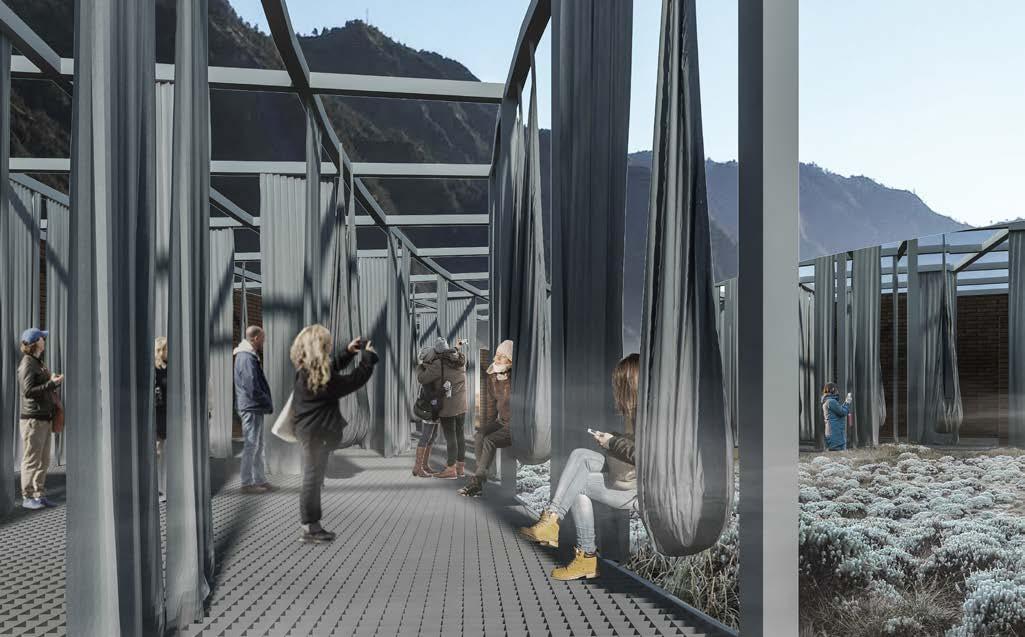
Program Requirements
Space requirements are divided into 3 areas; lounge area, manager (multifunctional room/ temporary staff room) and service. Programs are arranged horizontally for easy connection and avoid compact volumes.
Nature Utilization
Perimeter aims to hide the commercial area (the existing warung) from the building. The roof of the service area is covered with sand to reduce heat and cover private areas from above. Meanwhile, the roof of the management area uses solar panels as a low-energy building application.
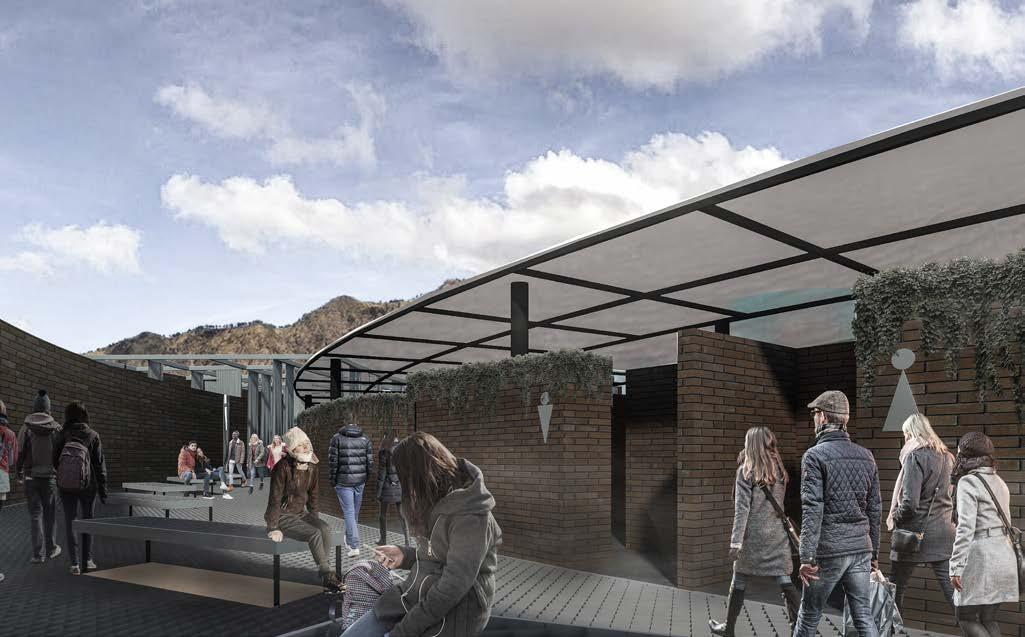
Reflective Space
The communal area in front of the lounge will be planted with edelweiss and tree planters as points of attraction in the middle of the savanna. The meandering perimeter aims to provide a reflective space for visitors and lead them to re-understand nature, form, space, and time.
Movable walls strengthen the link between architecture and landscape by configurating its circulation and typology. Whether they’re swinging or pivoting, these multi-purpose panels can be moved anywhere and swing to any angle in any view thus expand the possibilities of design.
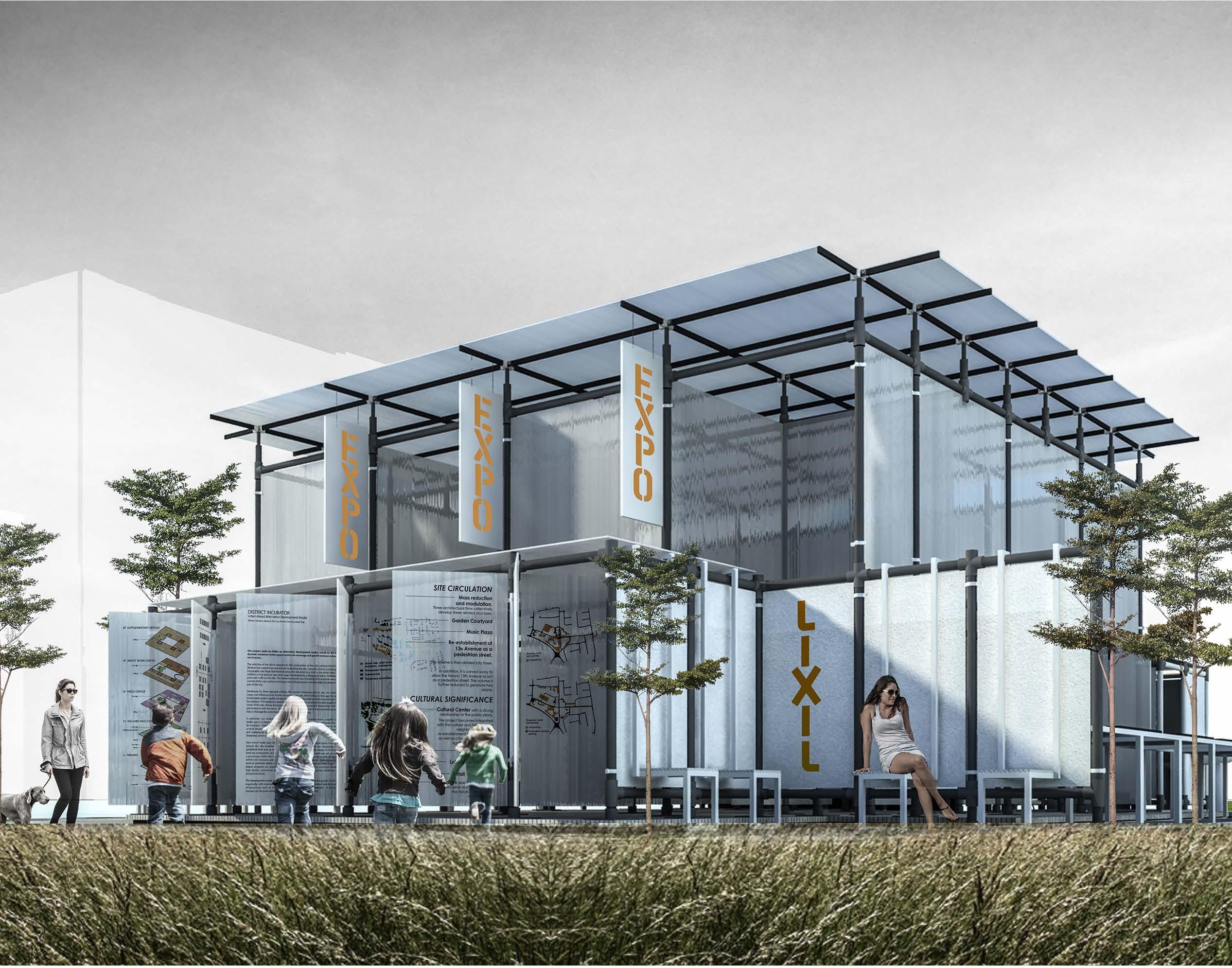
1. Reconfigured Space
Pivoting and changable panels is used in order to achieve flexibilities in spatial program. This allows users to reconfigure the space based on their current needs.
2. Flexible Panel brackets as the facade and room dividers can be replaced with any material with up to 30 mm adjustment play. It operates in various directions, allowing them to revolve 360 degrees.
3. Appeal
Gives the image of smart creative area with interactive and educative panels. The implementation of 3 types of circulations allow users to access the creative cubes from various directions, and experience different activities that will affect their movement.
Instead of a conventional gender signage, infographic and playful typography is used on each toilet door. Why should visually playful, comprehensive infographics be just for adults? We combine Lixil’s sanitary icon with a kid-friendly aesthetic, while at the same time, use it for Lixil’s brand sanitary promotion.
The Swinging Panels
Finalist Creative Pop-Up Space Jakarta Held by Lixil & IAI. 2018

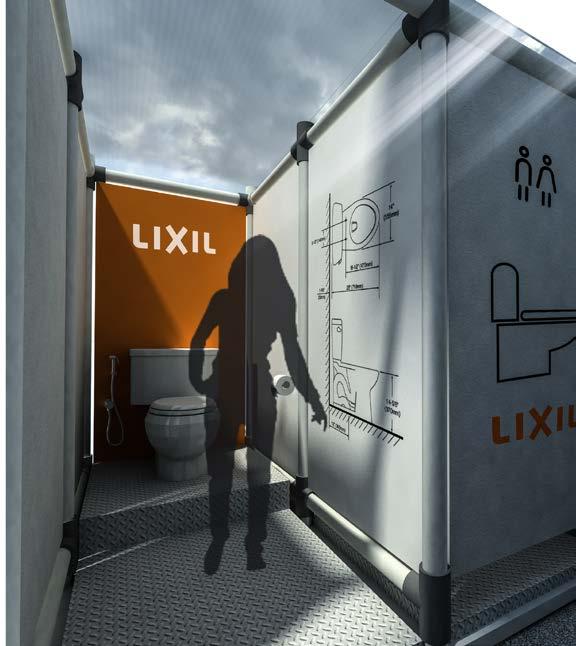
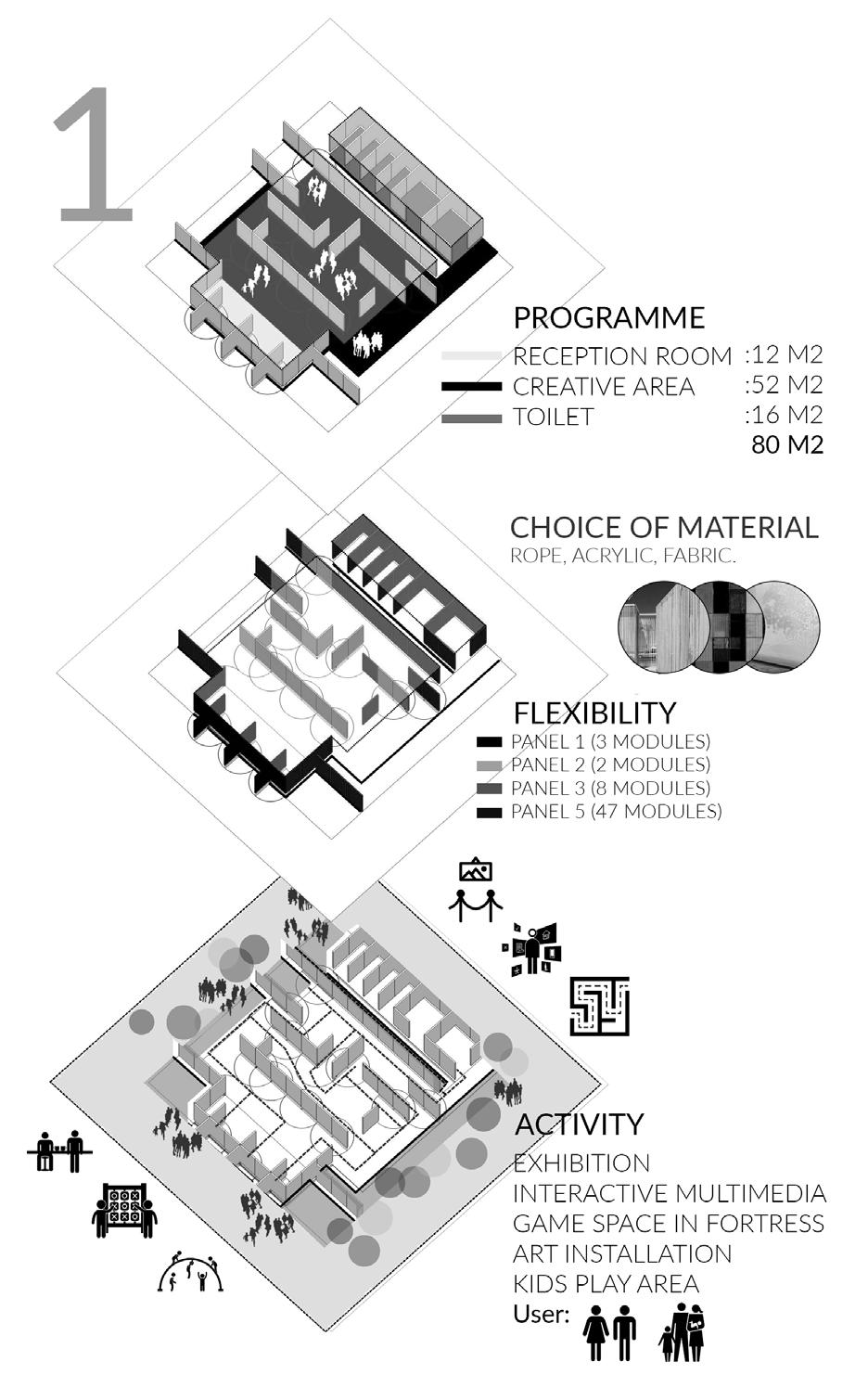
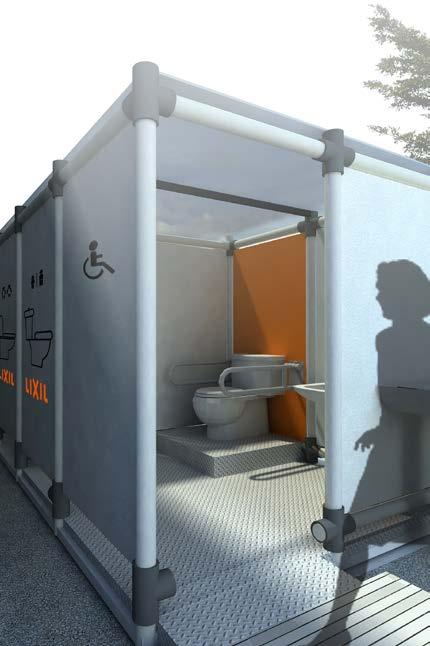
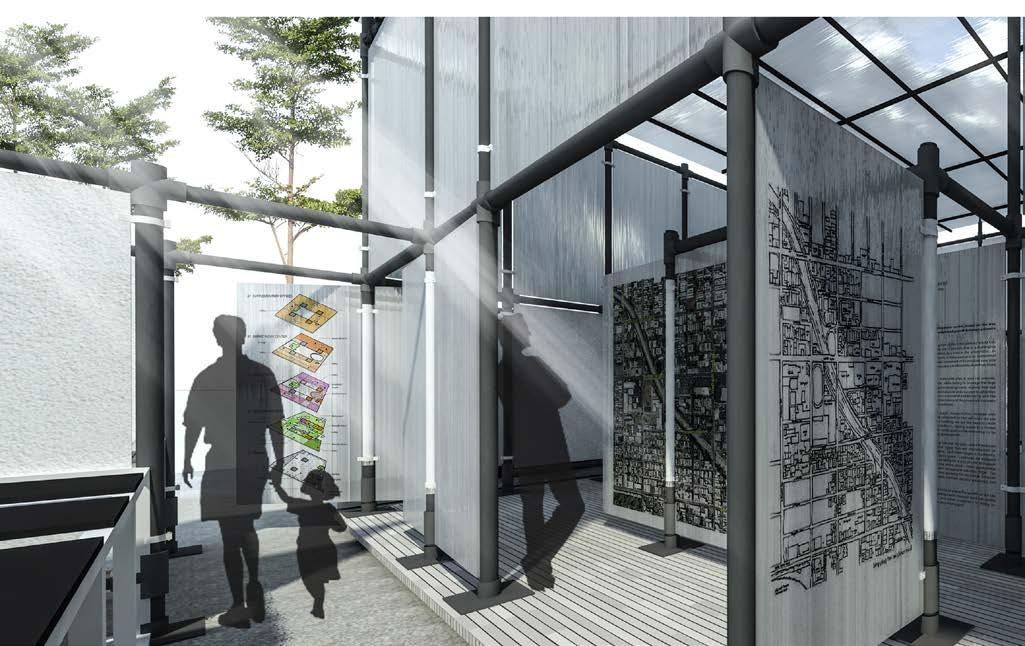
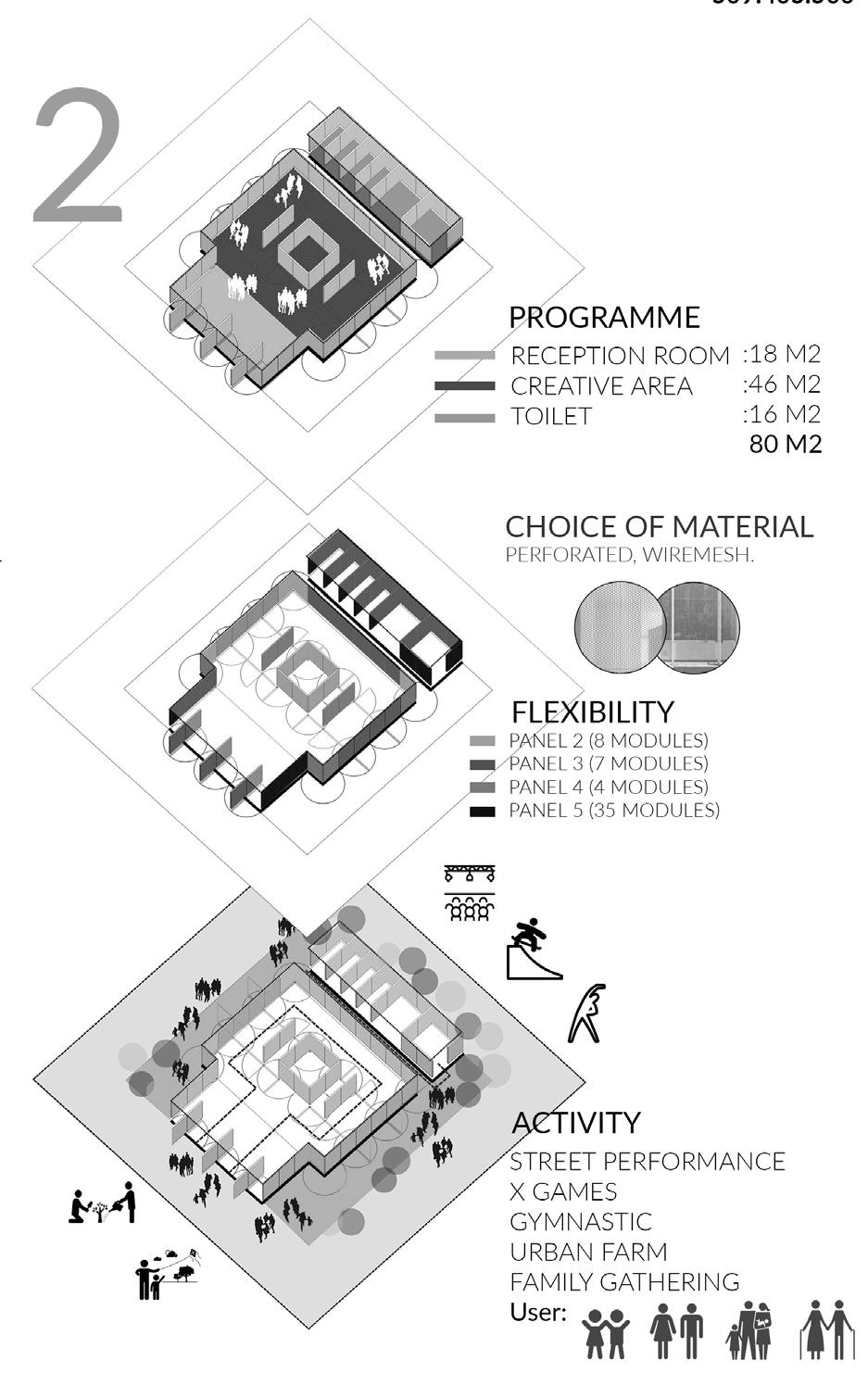

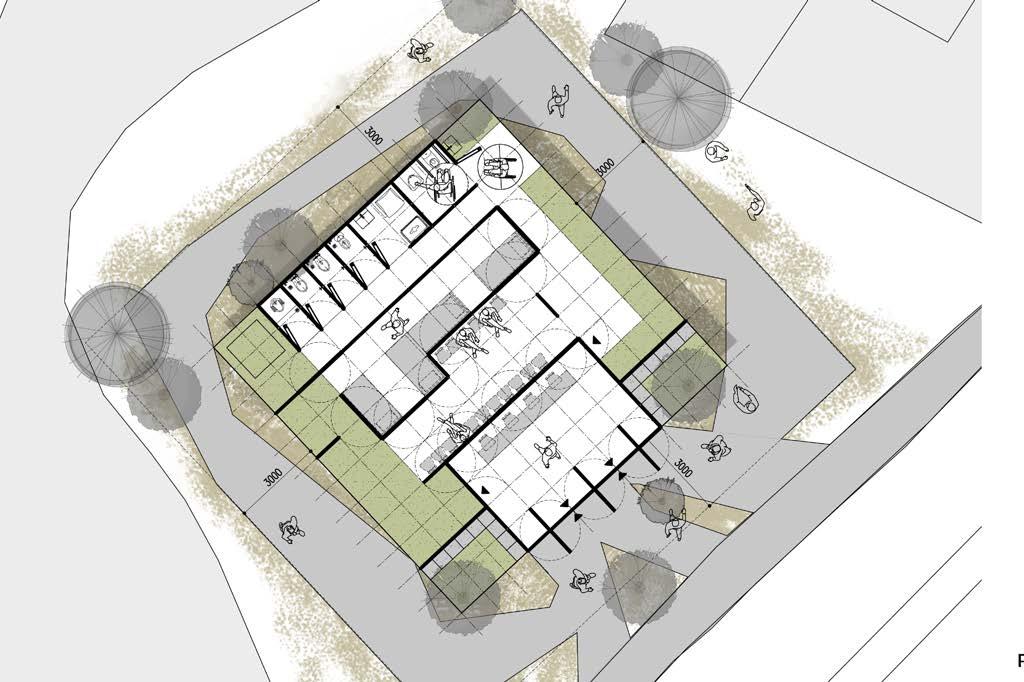
The proposed shelter sits centrally on Gunung Banyak, Malang amongs at least a dozen of Taeda pine trees. The main concept of the whole new block was forming an integrated ground floor with public functions. We covered these functions with a continuous folding origami shape, which can form various spaces while being interesting visually.

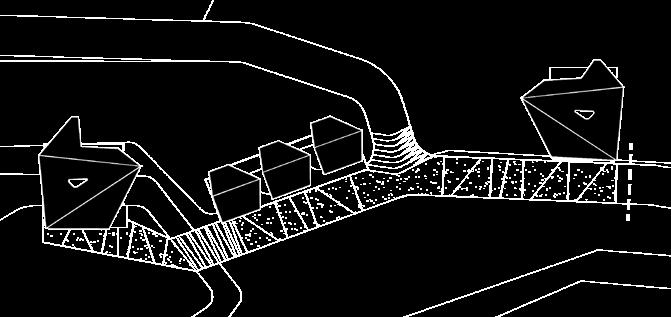
We mixed a contemporary design of triangle shape surface with origami, to evoke images of a soaring hang glider. Achieved by making multiple folds out of a single paper. The interplay between the delicate trees and the rigid origami makes an appealing contrast.
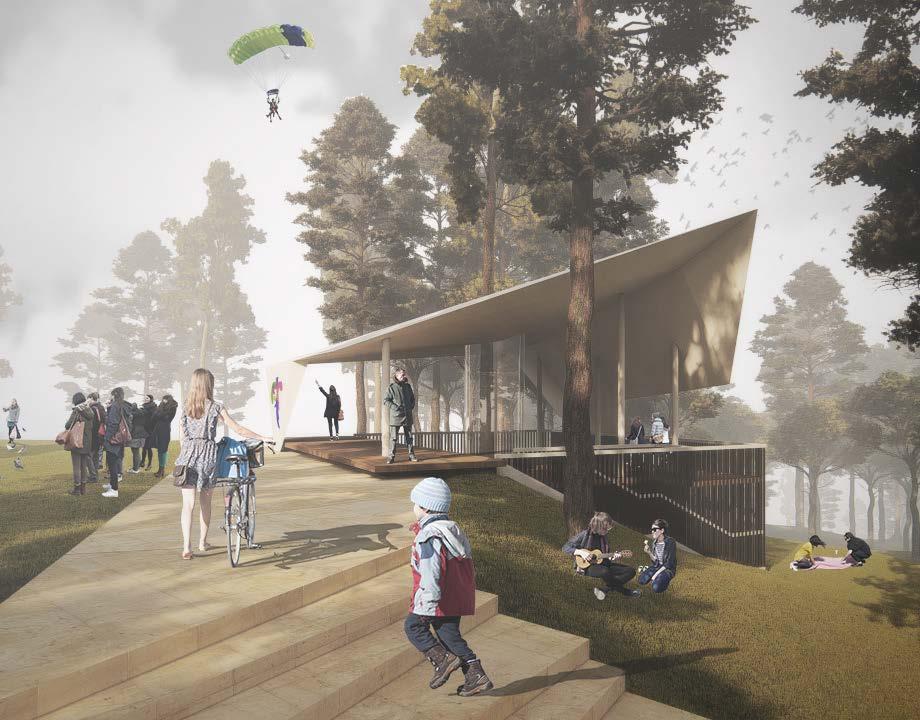
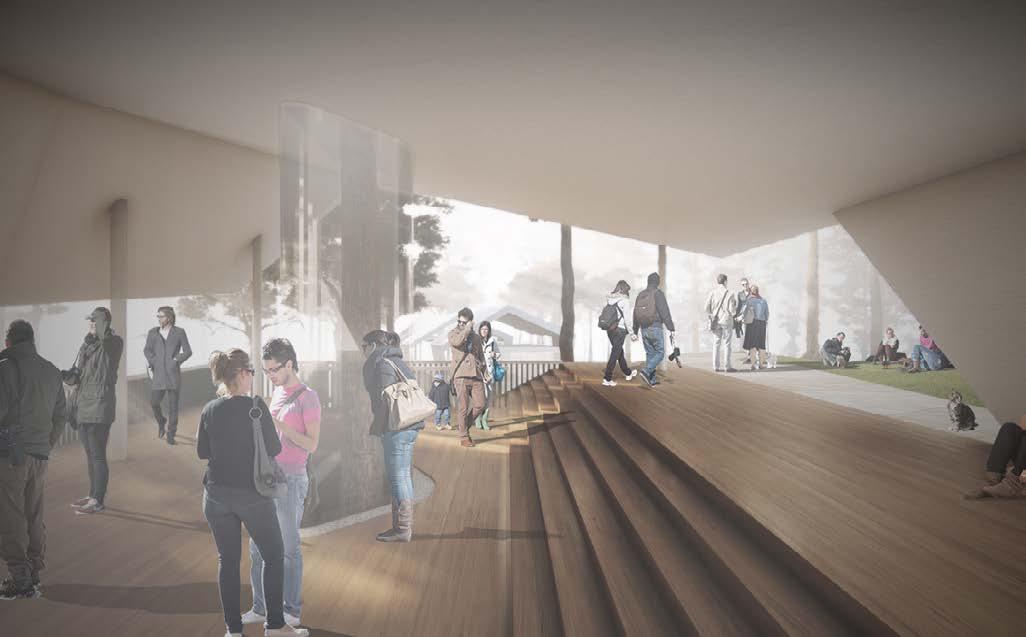
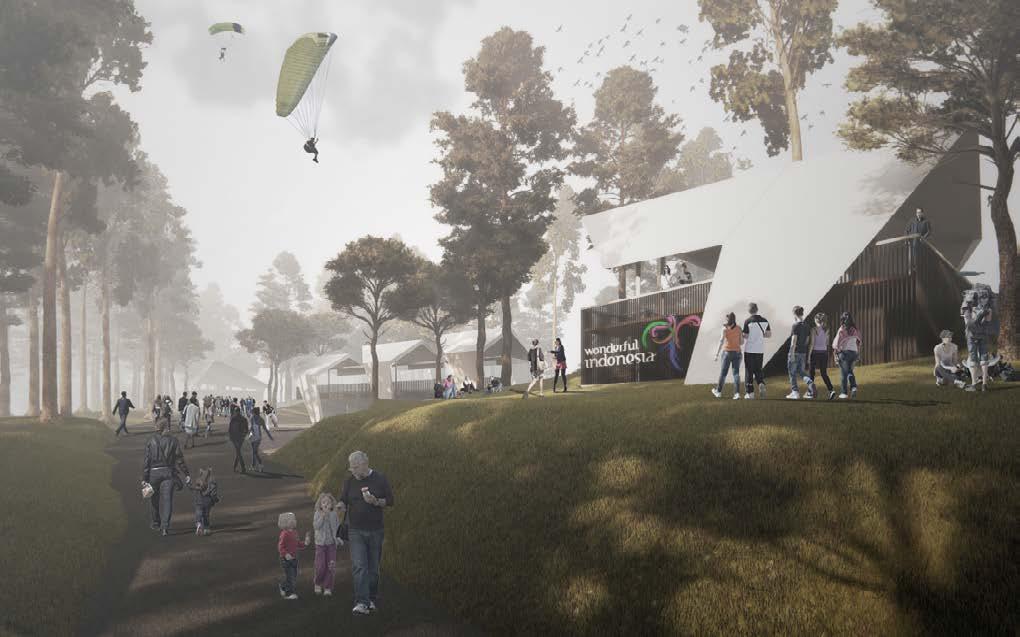
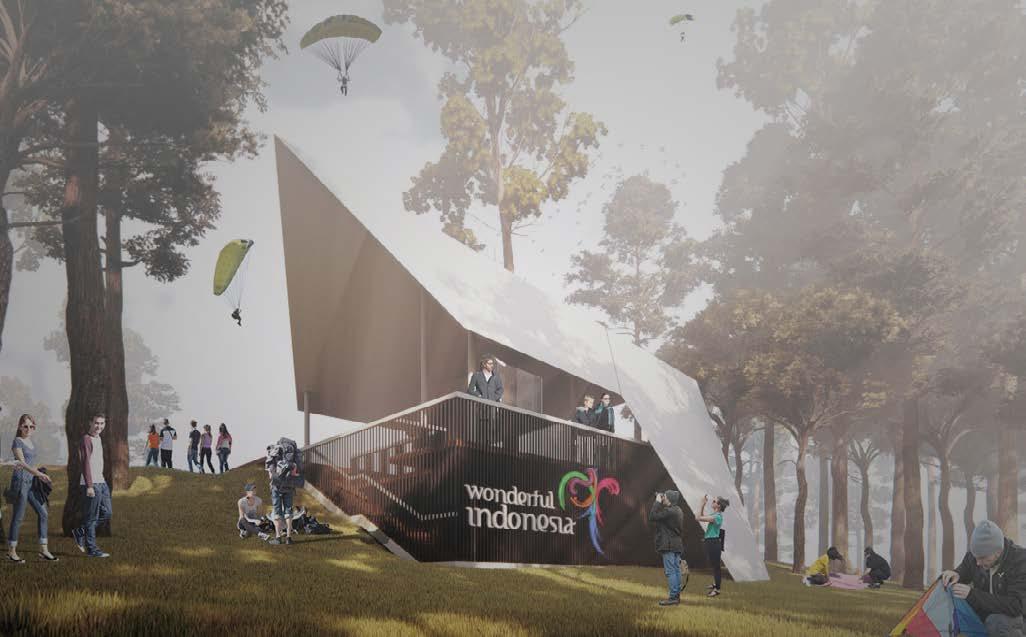
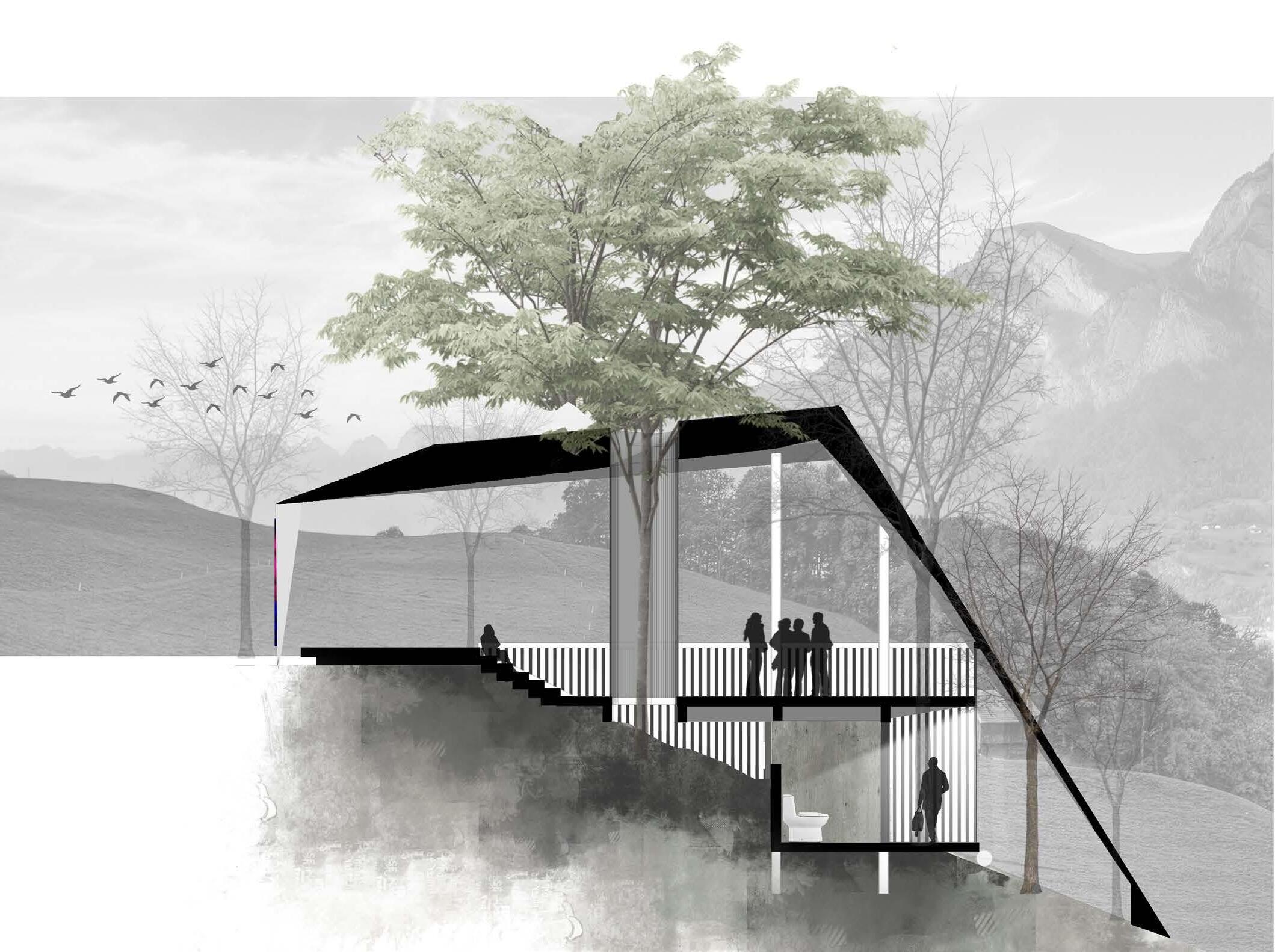


Andriany Eka Yovita
A Compendium of Work and Competition From 2014 - Present
About
Yovita has a 9-year experience in professional architecture practice. After graduating, she has been involved in multinational projects in Indonesia and the Middle East. Throughout her career, she has collaborated with multidisciplinary teams in a diverse range of projects ranging from malls to midrise urban apartment, landed masterplan, and high-rise office towers. She enjoys developing critical architectural diagrams to get a more in-depth and more informed decision in design process and mainly takes interest in commercial and hospitality building, both high rise and landed.






