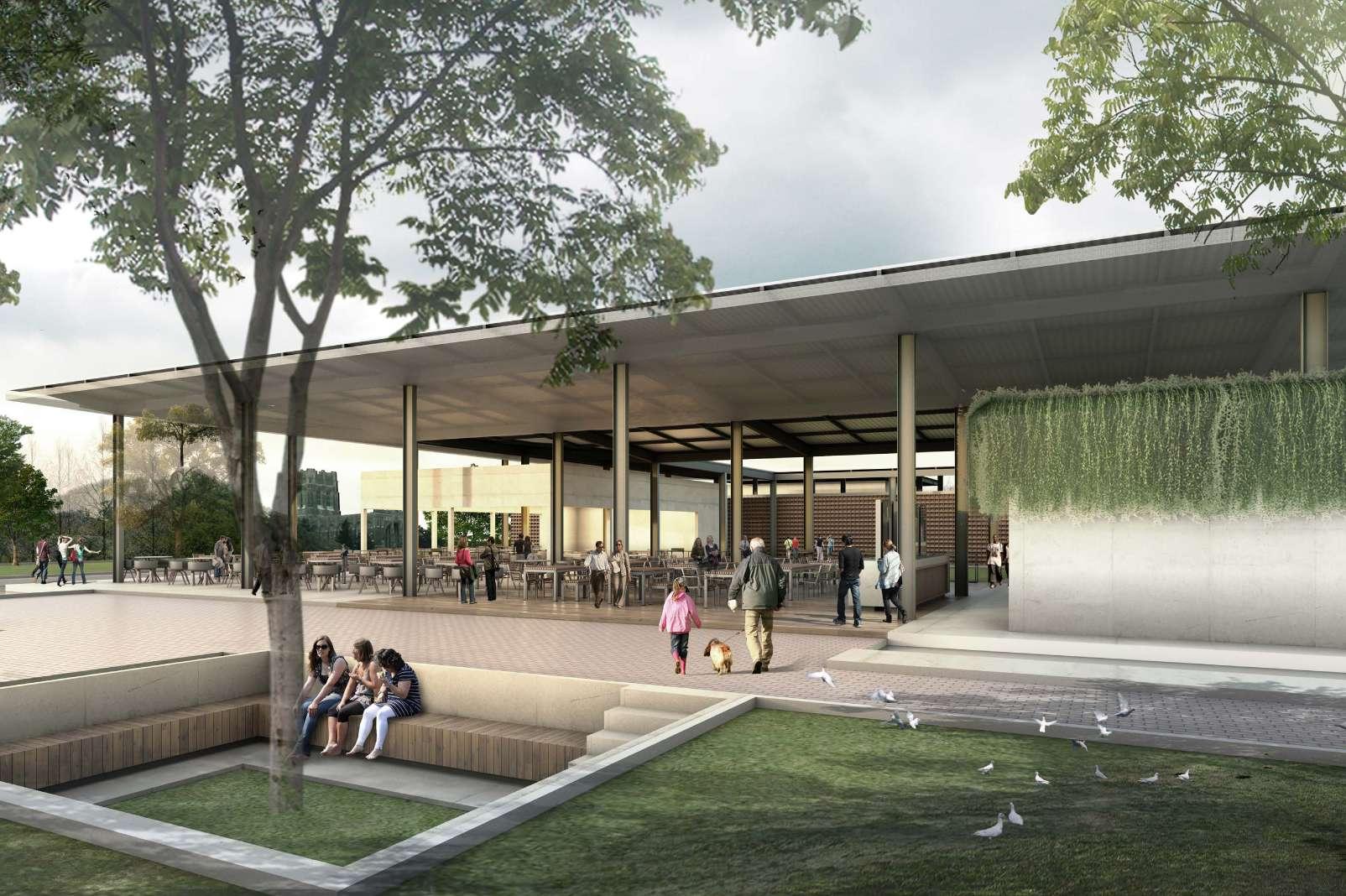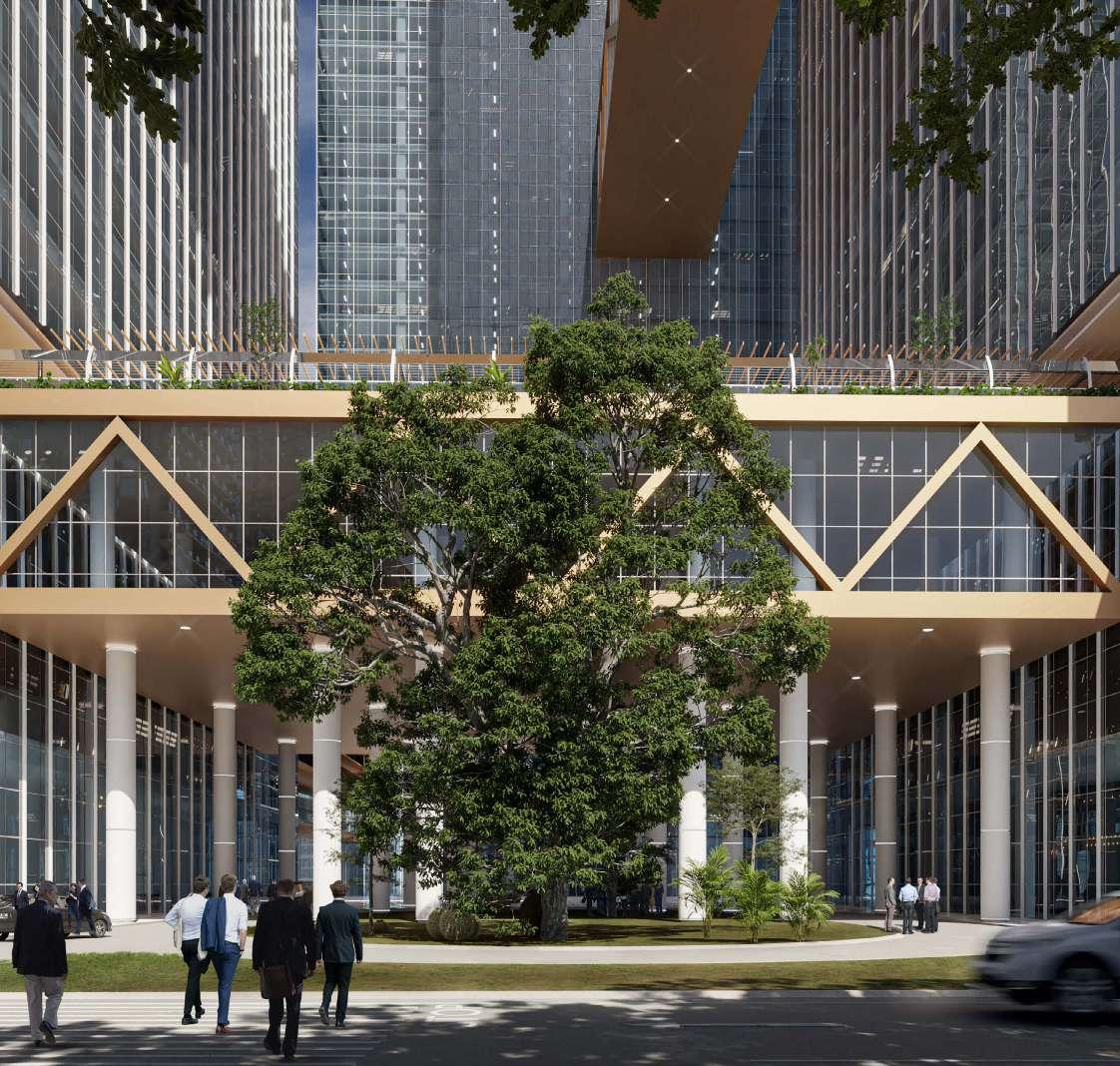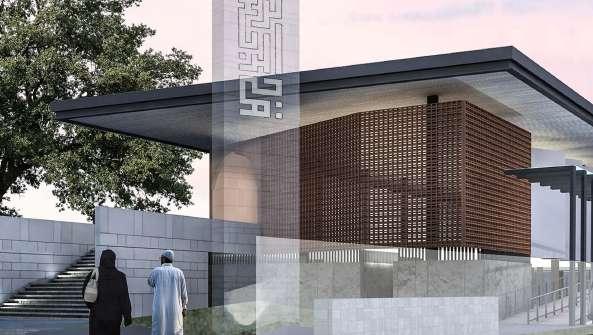
3 minute read
Kuningan Persada
from Portfolio
by A. E. Yovita
Office Concept Design Kuningan, Jakarta 2021
Pedestrian and Plaza Win
Advertisement
We propose to only have one vehicle drop off and surround the lobby with greeneries as a buffer from the driveway. This green buffer will give us visual & safety barrier from the vehicle at the driveway & parking area. Moreover, by limiting the vehicle access into single drop off area, we can connect the ground floor - plaza - existing building. The activities can be generated by putting some casual retail space in between the area proportionally.
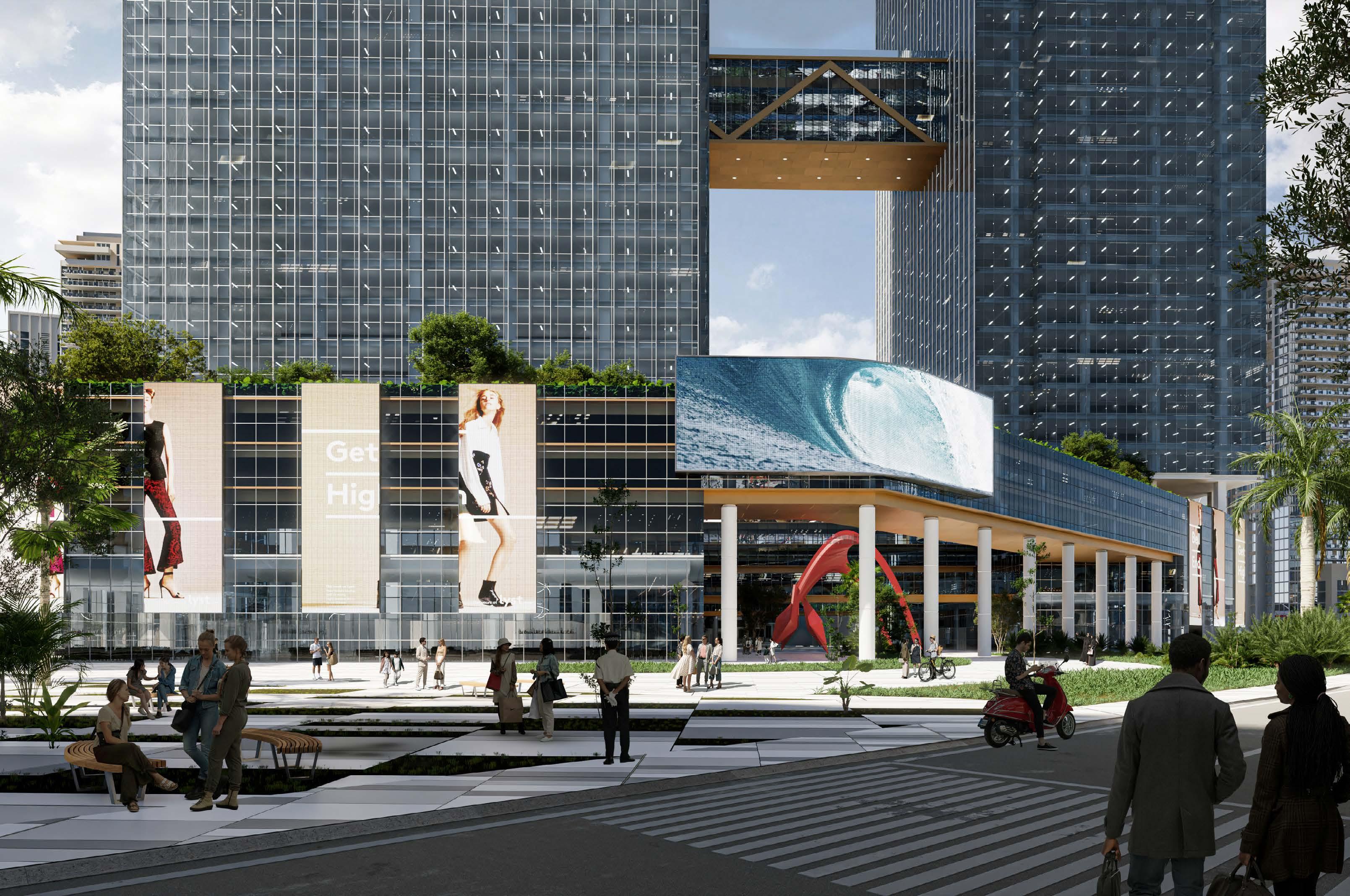
Persada
Based on the RTRW and RDTR of DKI Jakarta, the urban area of DKI Jakarta has several regional centers spread over several points, including West Sentra, East Sentra, Sudirman-Thamrin and Kuningan Triangle CBD Areas, Ancol Area, Jakarta City, City Park Area (Garden City), and the Archipelago Bonded Zone.
Known as the textile center district of Jakarta, Tanah Abang station is part of the central area of Jakarta with a very strategic location in the heart of Jakarta. Support for mass transportation facilities such as Commuter Line trains and Transjakarta Buses, MRT and LRT plans that cross the area also support the role and position of the Tanah Abang Area as a trading and transit center in Jakarta.
The articulation of the facade in the form of a braid of diagonal fins aims to wrap the connecting bridge as a horizontal access to the mass of the station. These horizontal slats are arranged in such a way with a dynamic pattern like a very long woven scarf, with the aim of improving the microclimate performance of the building. This woven facade will be united in a simple cube geometry with a similar but different articulation, so that it can become the center of regional orientation.
Tanah Abang Station TOD
Railway Station Concept Design Tanah Abang, Jakarta 2021

Design Strategies
Susunan panduan/guideline
Branding & Integrasi Fisik
Re-Branding Re-Branding
Design Strategies
1
Station name, Directions, Colour coded line
Entry point markings Maps: System map, Line route, Neighbourhood map
Pilot project/ design showcase on 3 priority station


Pilot project/design showcase pada 3 stasiun prioritas
CONVENTIONAL Attractive Form - Complex Structure & Construction
Konsekuensi dari bentuk yang atraktif adalah struktur dan juga konstruksi yang kompleks.
Kompleks dapat diartikan dalam segi waktu pengerjaan atau juga efisiensi biaya
Simple Structure and Construction
Pengembangan kawasan stasiun
Development Station complex
Seberapa besar energi yang dihabiskan (katakanlah untuk membuat satu modul baja yang dilengkungkan) atau aspek penting lainnya
Dalam ranah sustainability hal ini menjadi satu isu khusus (termasuk material pembentuk lainnya)
Design Strategies
Courtyard/Greenery
Monolith
Direction signs, Branching traffic to left and right
CONVENTIONAL Concave I Wavy I Attractive
Development Station design
Pengembangan desain stasiun

Beberapa stasiun memiliki bentuk yang beragam (cenderung atraktif). Mayoritas mengandung unsur lengkung
Apabila ingin dicari keterkaitan bentuk/ geometri di antara masing-masing stasiun tadi, tidak ditemukan adanya garis besar
Keberagaman geometri ini perlu diselaraskan/dibuat semacam harmoni agar masing-masing stasiun memiliki satu identitas yang kuat
Electronic monitor, Colour coded line, Time of departure, Platform number
Application Wayfinding
Penerapan wayfinding
Inner Courtyard and Roof Garden
Panduan Pengembangan Infrastruktur Fasilitas Stasiun & Kawasan Stasiun Sebagai Pengembangan Stasiun Integrasi Antar Moda di Jabodetabek
CONVENTIONAL Landscape Courtyard (Disorganized)
Kendaraan umum, manusia semua tumpah ruah apabila jam-jam sibuk di beberapa stasiun sedang atau besar
Tidak ada wadah yang cukup baik dari segi kuantitas ataupun kualitas yang disediakan
Penataan dari segi kualitas dan perpanjangan plaza/courtyard ke dalam bangunan untuk kuantitasnya dapat menjadi satu peluang
INNOVATION Inner Courtyard + Roof Garden

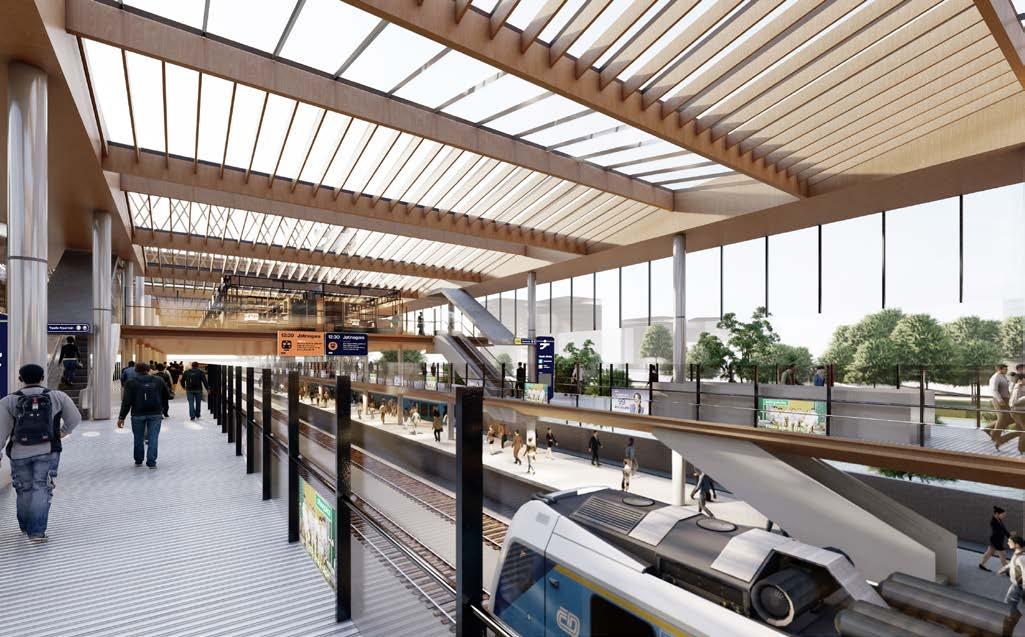
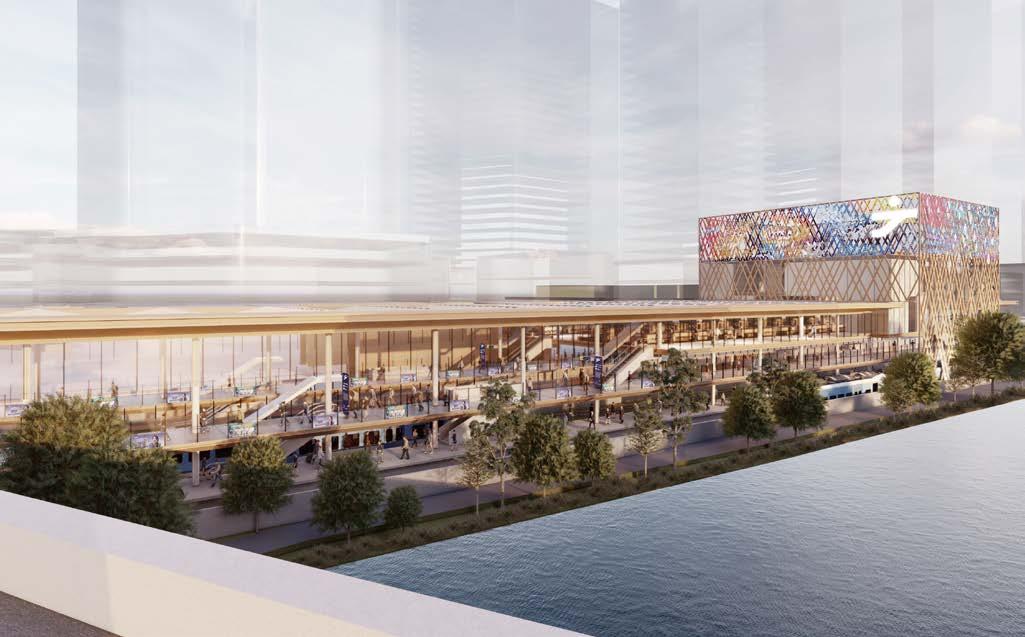
Penataan plaza/courtyard pada lingkungan sekitar stasiun untuk merespon kendaraan umum, manusia yang melaluinya juga r.terbuka publik bagi kota
Perpanjangan/penambahan kuantitas ruang publik ini juga coba ditanam ke dalam bangunan sehingga ada keterkaitan antara ruang publik di luar stasiun dan di dalam stasiun
Designing masterplan located in Kalimantan during pandemic without site visit has its own challenges. The site has extremely high topography and the client asked us to build a one-stop business complex with office building as its center of activity.
Supporting facilities include multi-purpose building that can be used as meeting hall or sports arena, service canteens staff dormitory, mosque, carwash, and helipad. All of them are at different topographical heights so that access, gutter system, and the border between public-private must be carefully considered.
The entire building has a maximum floor height of 2 floors and each has separate private and service zones connected by green area. Pedestrian paths between buildings are interconnected via shaded sidewalks with canteen service building and vehicle parking area as the central nodes.






