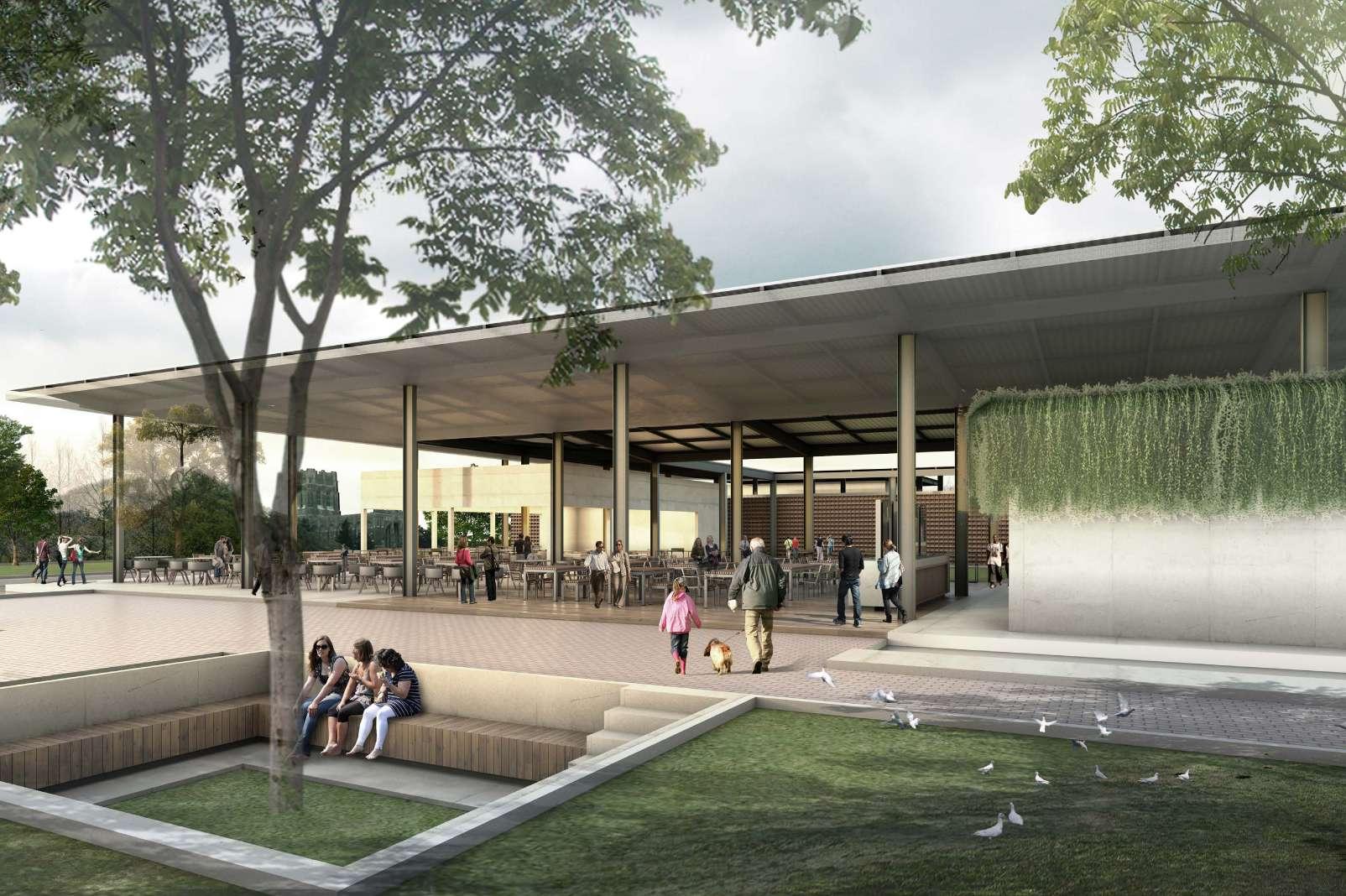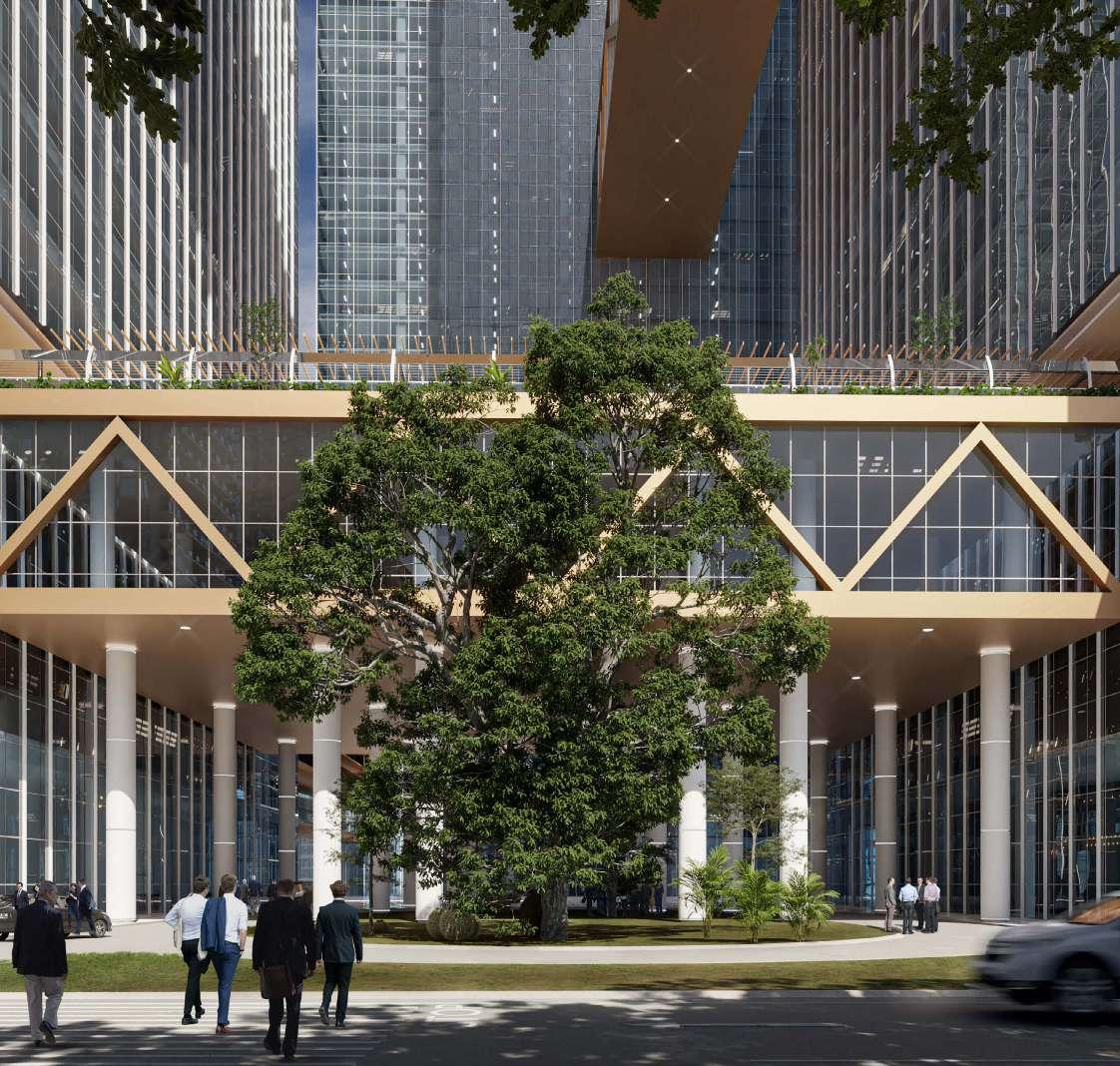
6 minute read
Projects
from Portfolio
by A. E. Yovita

Religious Architecture
Advertisement












In this particular project, the client had a clear vision on how the spatial program was to be implemented, it had to be spacious and flexible. This concept allowed users to reconfigure the space based on their current needs. Located at the main road of Jl. Kemang Raya and the secondary road of Jl. Kemang 10. The site is 4579.27 sqm and consisted of 17 units.

Timber was used in order to achieve a subtle ambience both inside and outside the house. Upon completion, the house will accommodate a family of five.
Residential Concept Design
Kemang, Jakarta 2014
Plan - Ground Floor
Plan - 2nd Floor

Plan - 3rd Floor
Plan - 4th Floor
Existing Greenery
An in-depth study regarding the site’s unique conditions was conducted before the initial design process for the project was carried out. The proposed building sits centrally on the site amongst at least sixteen conserved teak trees.

Located at Lebak Bulus with land area of 400 sqm, 200 sqm for each unit. Several treatments were implemented for this particular project due to the client’s concern of green area.
The massive trees planted over 10 years prior have to be well maintained as part of the contextual consideration for this particular project. The site limitations for the designated residential building creates difficult construction issues, further impinging on the design process. In order to accommodate the building, a few trees were cut down and used as building finishes, namely the door and window frames.
Lebak Bulus House Residential Concept Design
Kemang, Jakarta 2014

Reconfigured Space
Timber structure was used in order to achieve flexibilities in spatial program. This allows users to reconfigure the space based on their current needs. It also emphasised the site context with the adjacent buildings/infrastructure in terms of materiality and locality value.

The project brief required the building to deal with its industrial surrounding and be a strong part of the community in which it was situated.

The site was considered a method for starting afresh and served as a statement for unity of all activities in Karawang. The outcome for this brief emphasises the crucial role of water in Islam. Each uses water differently depending on their respective purity rituals. Based on that idea, a water feature was implemented within the site as a sign of ‘respect’ and also creates a tranquil atmosphere for the ritual spaces.
The idea of depth within the site had also come to mind, as a lightweight building was considered to be uncharacteristic of industrial building. A concrete, colossal space was conceived, inviting users to enter and experience the ‘weight’ of the building that resulted in a feeling of awe and humility.
Taufiq Kiemas Mosque
Religious Architecture
Concept Design & DD
Karawang, West Java 2016
Clear Seperation of Sacred
Pushed Back Facade at Human Eye Level.
Naturally Ventilated and Cooled.
Tolerance
An infinite loop was created within the site by putting an intermediary space as the main entrance. The space leads each person separately based on their personal interests, such as performing religious rituals or just for sightseeing. Between this intermediary space, there is a courtyard that acts as the communal space and foyer for the users.


Located in a relatively small plot within the new development area in Cikarang, this mosque is the search for balance between open and closed areas, as well as modesty and expression. The project explores traditional Islamic geometric patterns with a range of differentiated scales of roster perforations to create striking light and shadow patterns.
Because it is located in a residential area, the mosque was ‘lifted’ to the 2nd floor. In addition to minimizing noise and increasing green space, the 1st floor has been conceived so that it may serve multiple functions, and is envisioned as providing for the many facets of its surrounding needs: parking area, an informal gathering space, extended worship, and for social events.

Rather than the traditional inert Dome volumetric expression of normative mosque architecture, the design offers a lighter reading of the typology, an ephemeral Rectangle presence. The simplicity of the form, material, and geometry along with employing spatial patterns of historic mosques and traditional details such as 45 degree finangled walls and indoor epigraphs represents the general approach in designing the mosque, i.e. paying attention to Islamic traditions in building mosques and expressing it by the modern language.
Cikarang Mosque
Religious Architecture
Concept Design
Cikarang, West Java 2016
Amenity and Open Space for Public.
Access for Public / Pedestrian.
Elevated Sacred Space.
Elevated Roof and Roster Facade for Maximum Ventilation.

Flexible Common Space.
The form of the space is based on local community needs for a flexible space that can be used and configured at any time. The semi-permanent timber structure at lower ground floor acts as the main structure and can be configured depending on the current typology. The open plan is appropriate for parking and park area whilst the seating form is suited for meeting area.

The project will offer Jakarta a much needed park, a piece of forest, full of trees, ferns, grasses and herbs, where butterflies and birds live. Can we make a shopping experience that becomes delicately different to other shopping mall? A more inclusive and natural place.

The demanded program is substantial to create a remarkable concept. But the urban envelope is tight. We are not allowed to build too high. By cutting the program into terraced floor plate, the appearance of the building has been humanized, and nature can be easily infiltrated into the complex. Every zone can be dedicated towards a specific function; lounge club, cinema, television studio, and restaurant. The spaces in between buildings will be transformed into al-fresco spaces where users can interact while having a view over the landscape.
Together all these zones form an extention to the water edge and provide different overview over the site and surroundings. This approach stands out to the otherwise enclosed and monotonous shopping experience. Senayan Park brings together nature and history while adding value to the city of Jakarta.
Senayan Park (Taman Ria)
Shopping Center Status - Built Senayan, Jakarta 2019
Therapy Anomaly
Senayan Park sits in an important axis between the Parliament andGelora Bung Karno Complex. Connected to the cities inner ring road, the lake at previously Taman Ria Senayan itself is a rare natural resource in the city which is not achieving its full potential. Senayan Park works on the powerful interaction between the fast growing city and the natural element of the lake, it offers a natural escape for the city, while at the same time preserves and enhances the identity of the lake side.

Double Level Entrance
The mall opens its facade to the street. Visitors can choose their point of entry; be it on the ground floor (road level) as is customary in retail spaces, or from one of the covered openings further up the facade on lower ground (lake level).
Senayan Park





Thriving Environment
The designated spaces accommodate multiple activities simultaneously. Each user activates the spaces differently according to their current activity.
Senayan Park

Reconfiguration
The lake pathways from existing site to Pulau Satu Senayan implement new ideas into the existing urban fabric without altering the main typology in order to provide a different experience for the users.

An in-depth study regarding the site’s unique conditions was conducted before the initial design process for the project was carried out. The proposed building is located in Muscat Governorate, at Al-Shafaq Club complex next to Azaiba Beach, Oman.
The masterplan concept tries to combine the enclosed character of a ‘Box’ house of a traditional architecture of Oman, and the opennes character of a ‘Courtyard’.
Courtyard plays an important role in traditional architecture of Oman. Located in the ground floor of a house, it functions as a common space in the spatial hierarchy, where people (male and female) can meet. It is a neutral space within the male-female divisions in Oman’s traditional architecture. It works more like an oasis: spatially, socially, and climatically.
Al-Shafaq Azaiba
5th-Star Hotel Concept Design Azaiba, Oman 2021

Innovation Possibilities
Conventional hotel floorplate often defined as the most simple box with highest effiency it could possibly achieved. This approach make most hotel looks generic anywhere. However, creating void inside the common hotel floorplate will give astonishing visual effect through every floor and we can also achieve high floorplate efficiency by careful programming. This new typologies will give us better spatial experience & better microclimate, without sacrificing any functional aspect. This will also made the hotel span ideal, from 9-12m to allow natural light going in to the deepest part of the hotel.


Interlocked





Strategically located amidst Jakarta’s business districts in Jakarta’s golden triangle, not far from Rasuna Said, Sudirman, SCBD, and Mega Kuningan, Ramayana Satrio Tower offers a hospitality and office development surrounded by some of the capital’s favorite entertainment and meeting places.
The 33-storey glass tower has grand view towards Jakarta’s skyline (Sudirman and SCBD), offering 260 units of luxurious 10-storey 5-star hotel, up to four bedroom type, and 12-storey office tower with retail spaces.

Well estabilished and serviced with good access to arterial roads, retail, banking, and other professional service facilities, Ramayana Satrio Tower functions as an ideallylocated, one-stop business and leisure hub for businesses and entrepreneurs.










