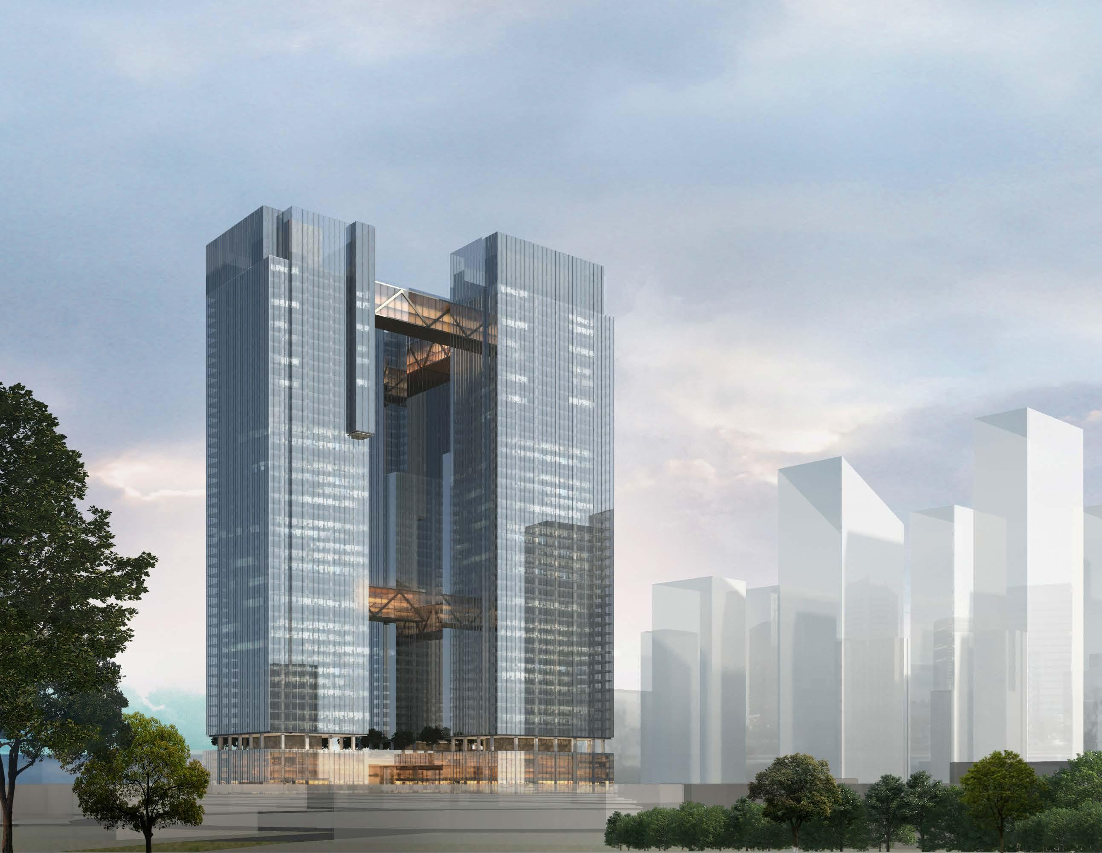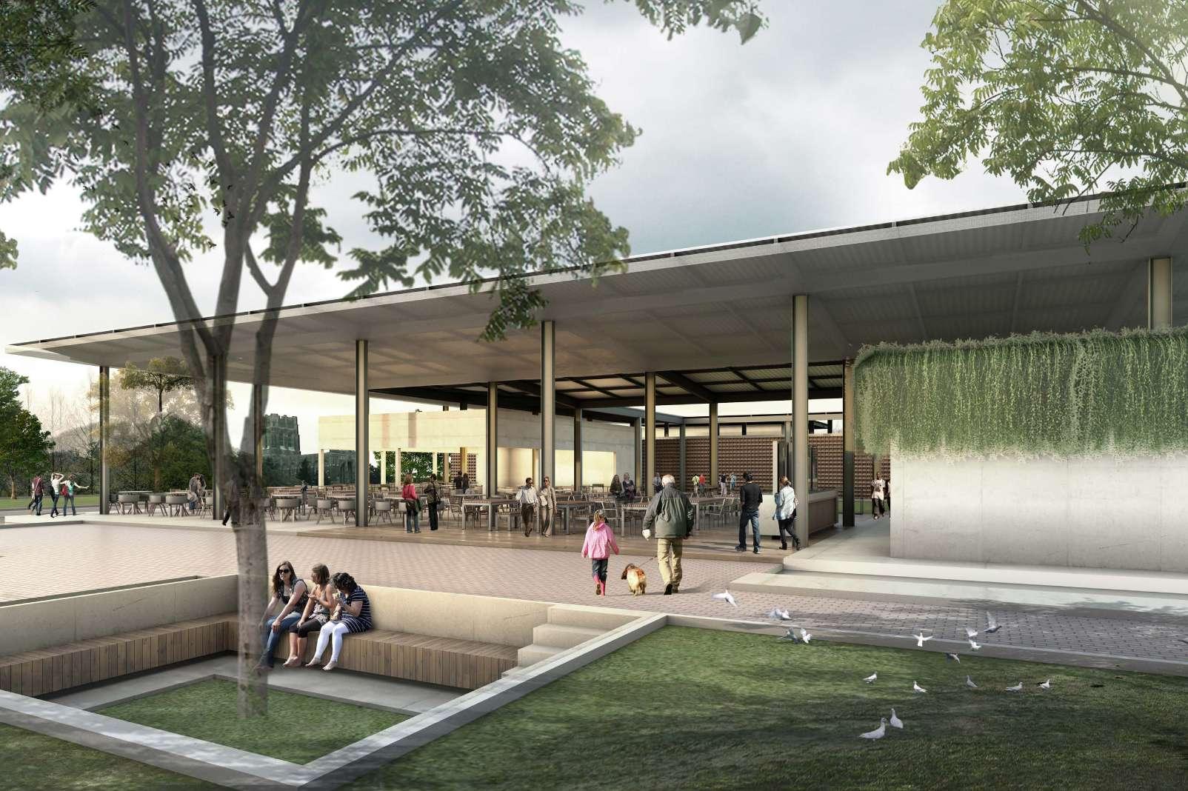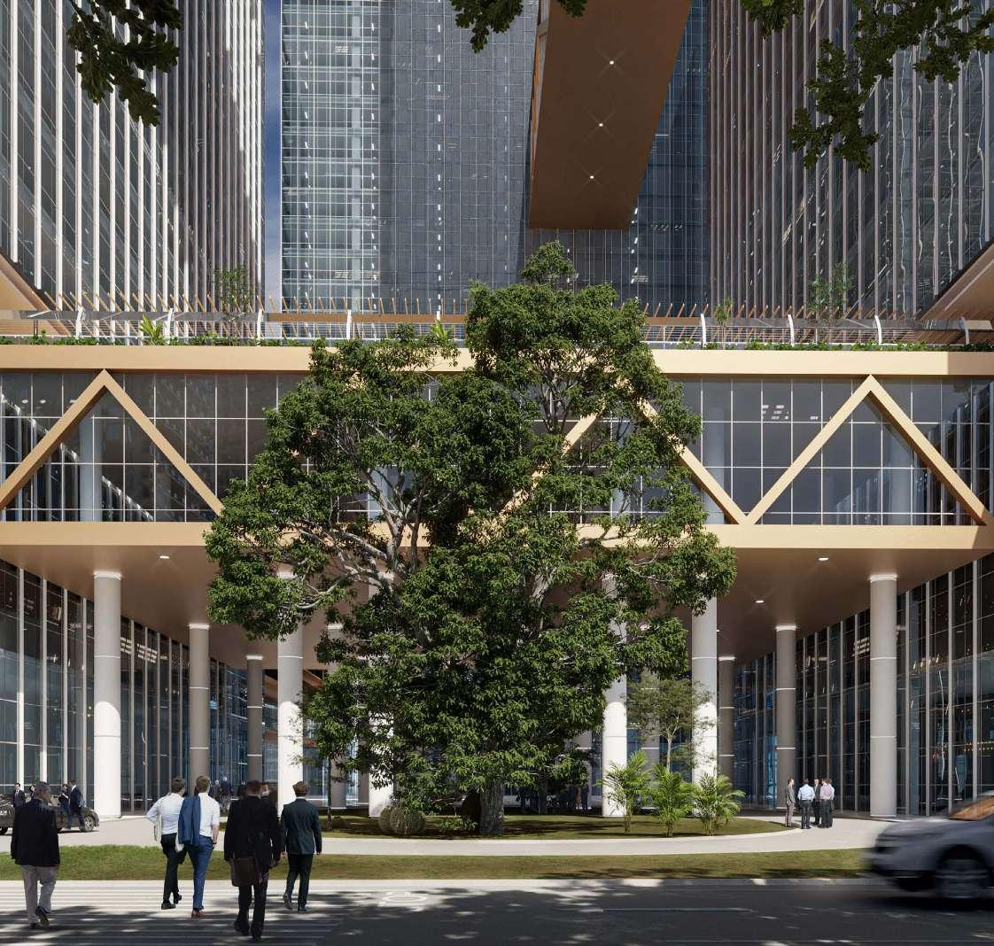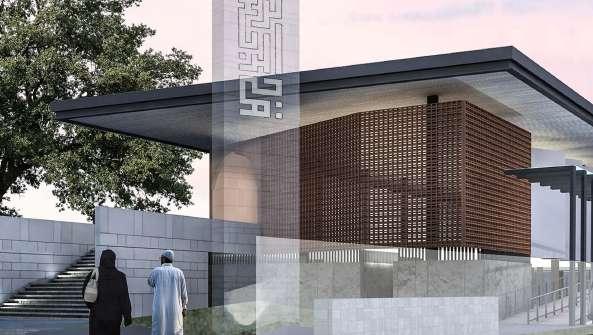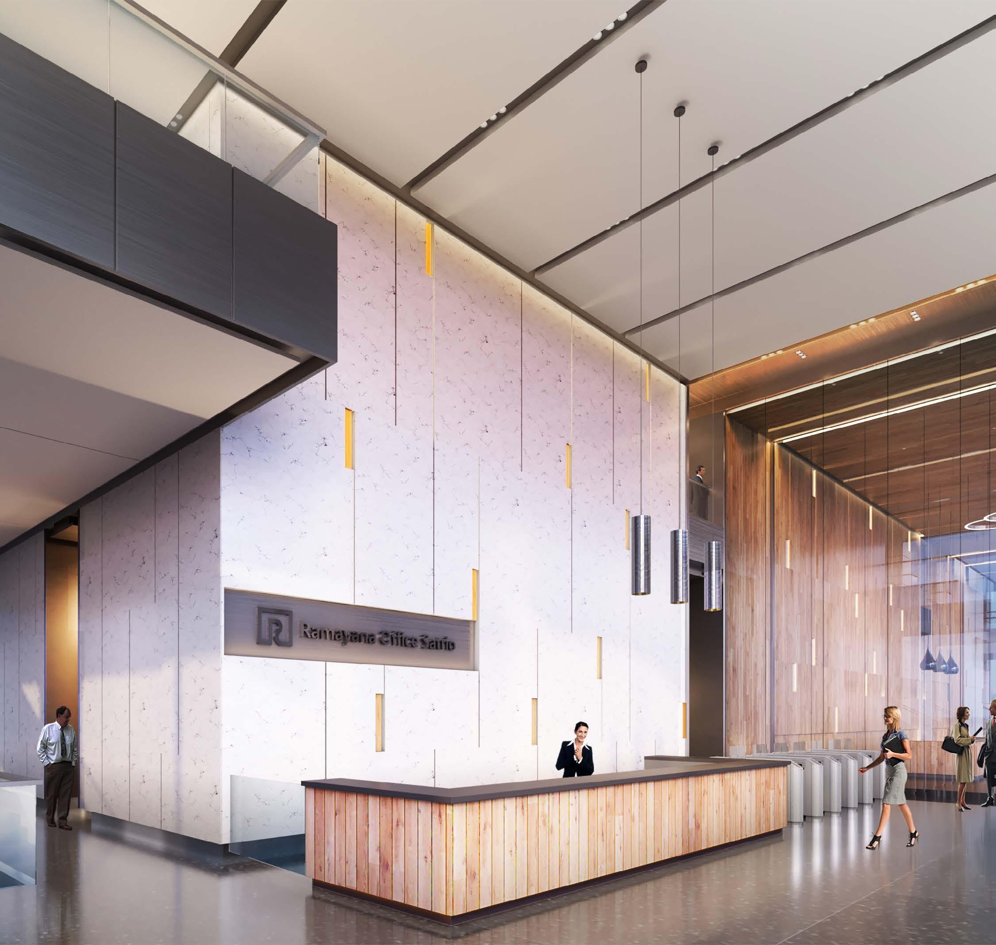
1 minute read
Ramayana Tower
from Portfolio
by A. E. Yovita
4th-Star Hotel & Office
Concept Design & DD
Advertisement
Kuningan, Jakarta 2019
Building Facilities
Vertical transportation that serves three major facilities (office, hotel, and ballroom) in Ramayana Tower consists of direct shuttle lift to hotel sky lobby and amenities, private VIP lift for office units, and dedicated service lift for ballroom. The ballroom with 6 meters ceiling caters any events and capacity for 800 up to 1.700 guests, offering 3 versatile breakout rooms to accomodate smaller meetings and functions.

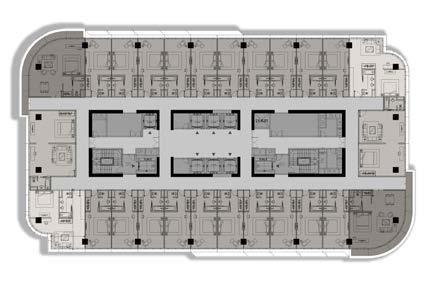
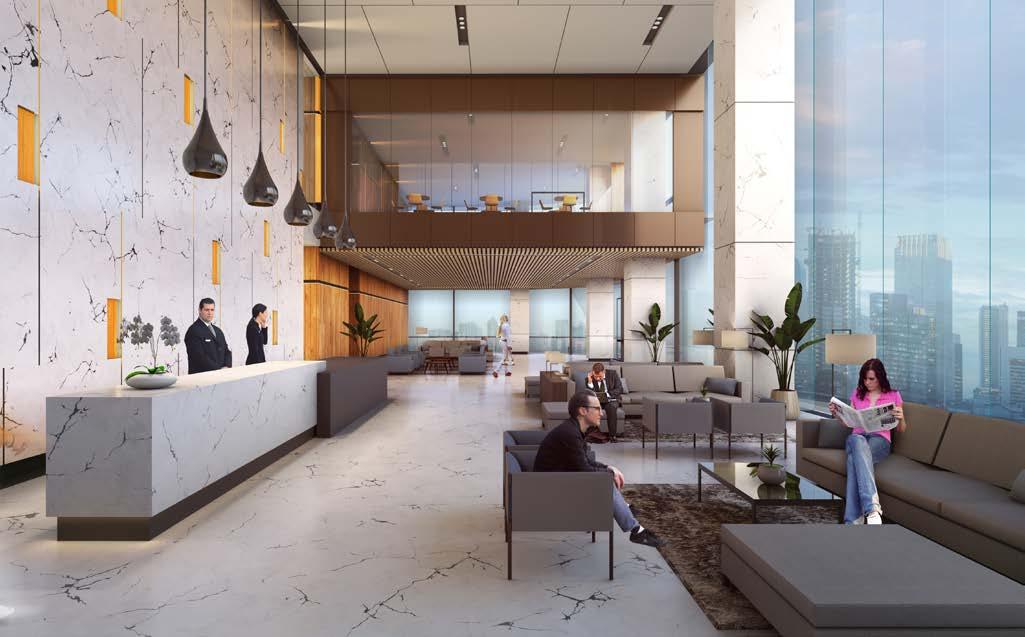
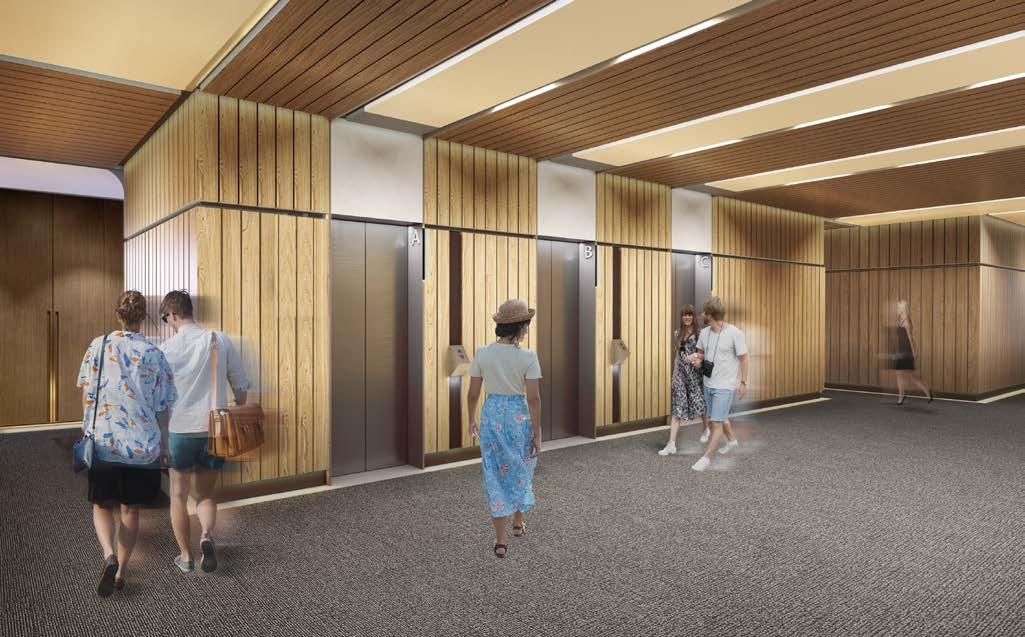
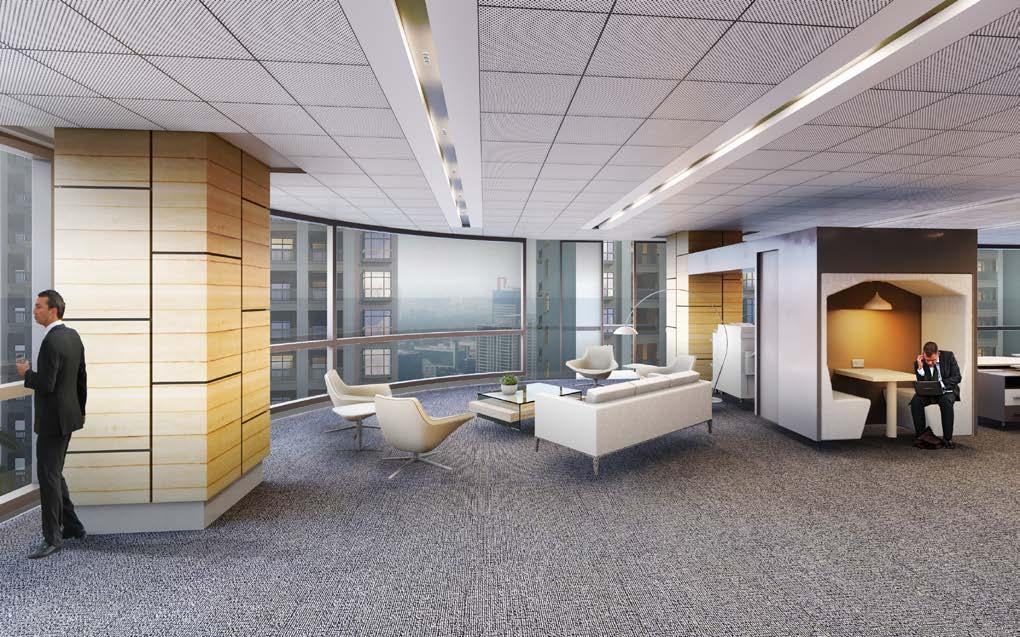
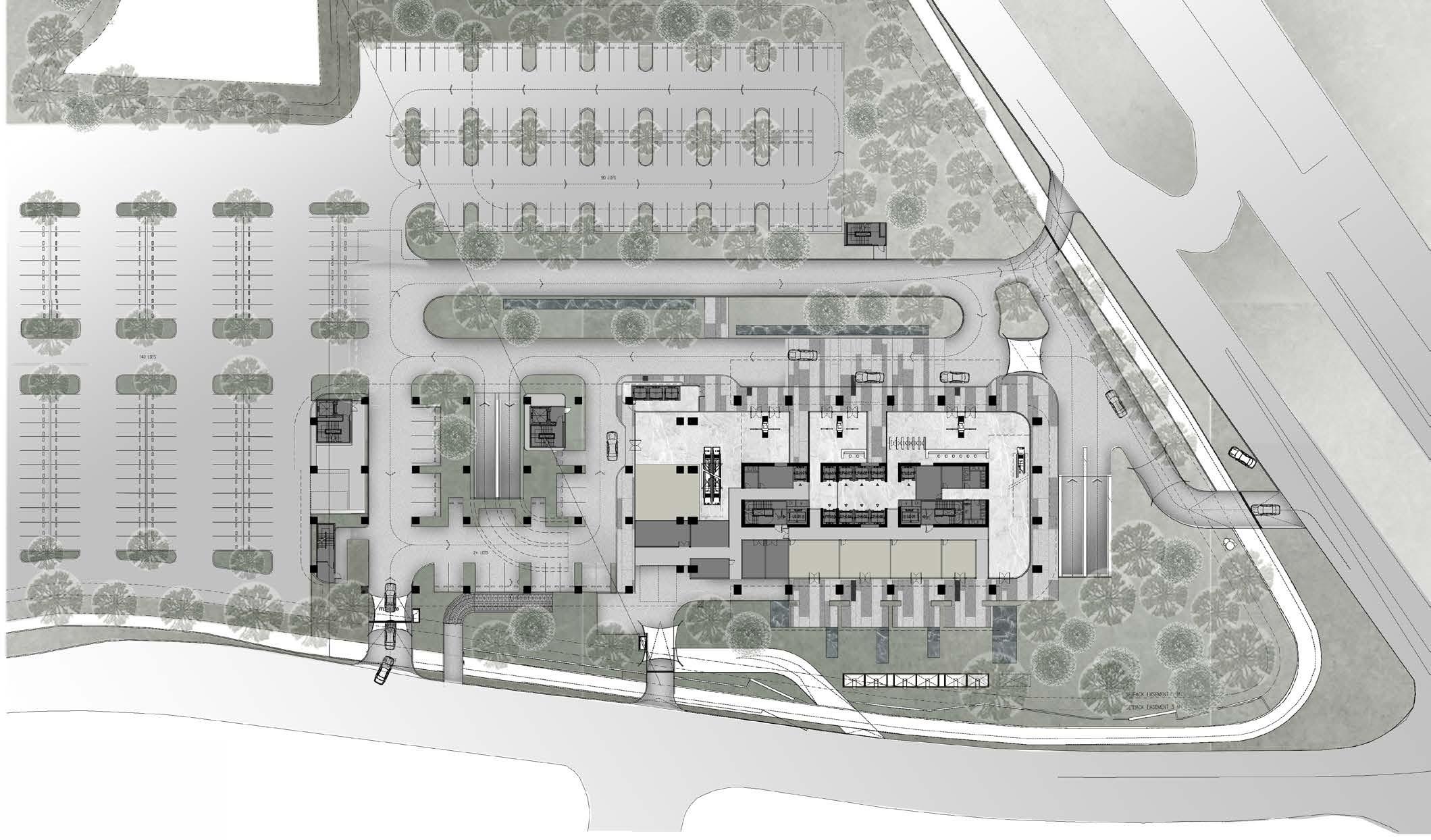


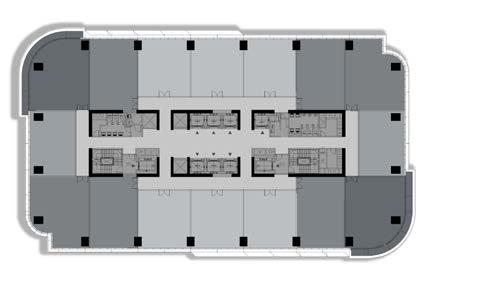
The building consists of 4-storey basement and 16-storey office, 3-storey workshop, and 1-storey showroom tenant. Located at Jl. MT Haryono, the site area is 20,460 sqm with 75 m KKOP. The challenging issue is how to organize the vehicle circulation between parking and showroom function.
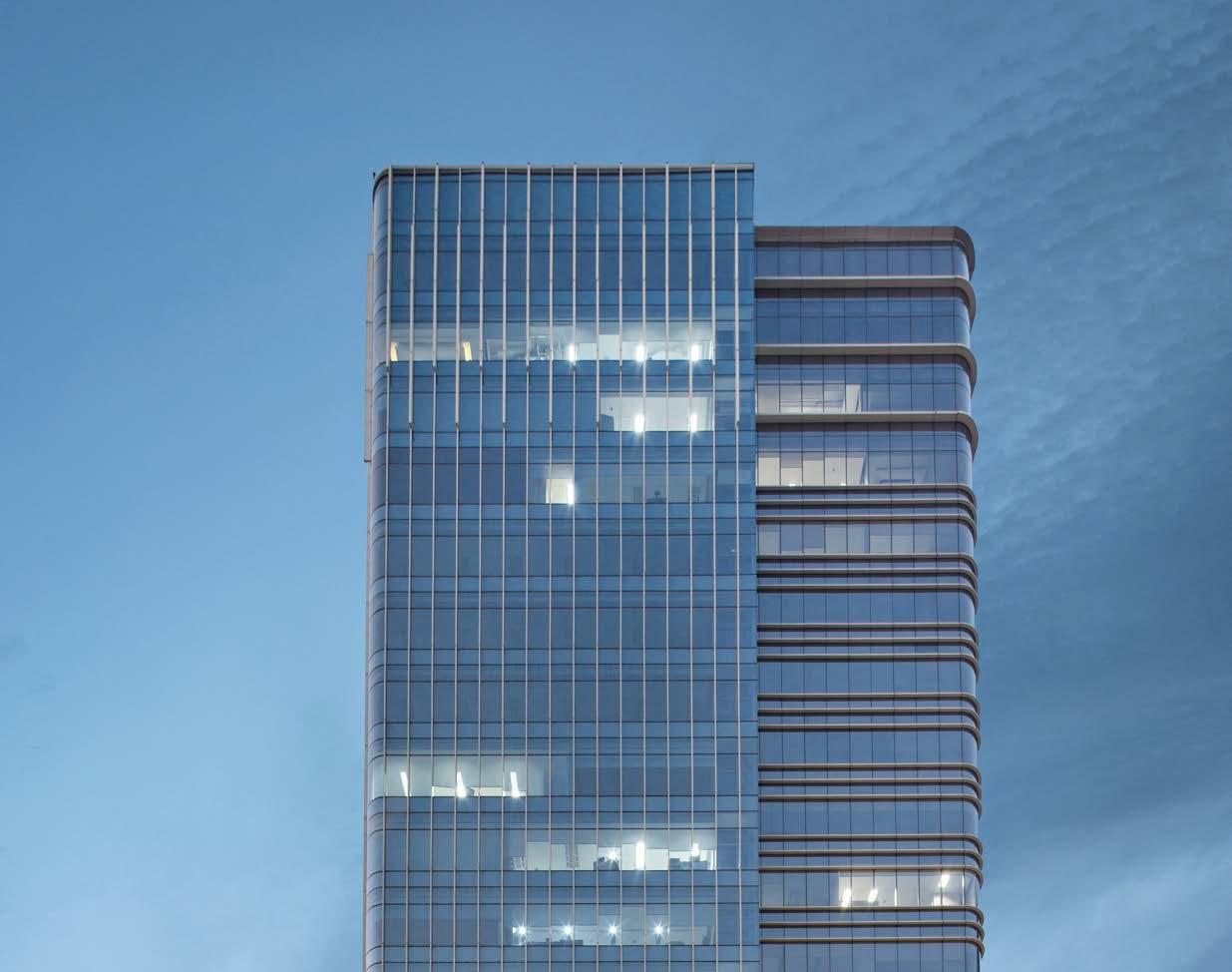
Indomobil Tower
Office Status - Built MT. Haryono, Jakarta 2018

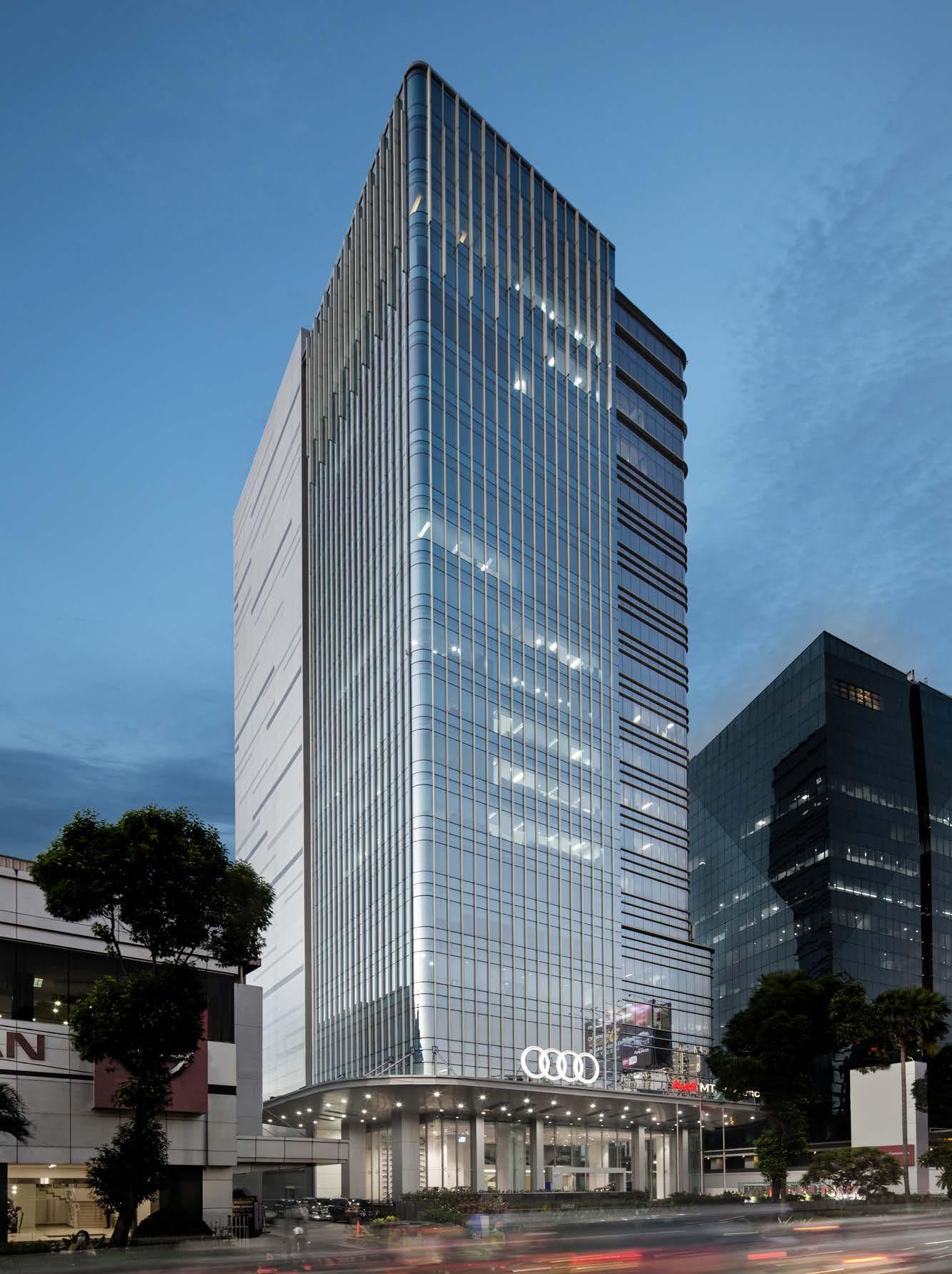

In this project, we try to make innovations from conventional office building. There are four main concepts:
1. Fenceless Approach
The building no longer uses fences as land boundaries, but uses landscape elements that are designed in dimensions so that they are not easy to pass through, while maintaining visual connectivity from the outside to the inside and vice versa.
2. Micro Economy
Providing POPS (Privately Owned Public Space) and UMKM Arcade in the plaza for several small and medium sized businesses. This has proven to be quite successful in the Sudirman office area, such as the one at Mayapada Tower. This area will become a new activity generator connecting existing commercial, residential, and school areas.
3. Micro Cliate
To reduce the microclimate in the pedestrian area and the plaza, the concept of the green belt and civic plaza is one of the best solutions that can be proposed.
4. Window-to-Wall Ratio
The best strategy to reduce the urban heat island effect is to reduce the building surface with high light reflections. By breaking the building mass and increasing the solid area on the facade, this will reduce the heat received by the surrounding environment.
