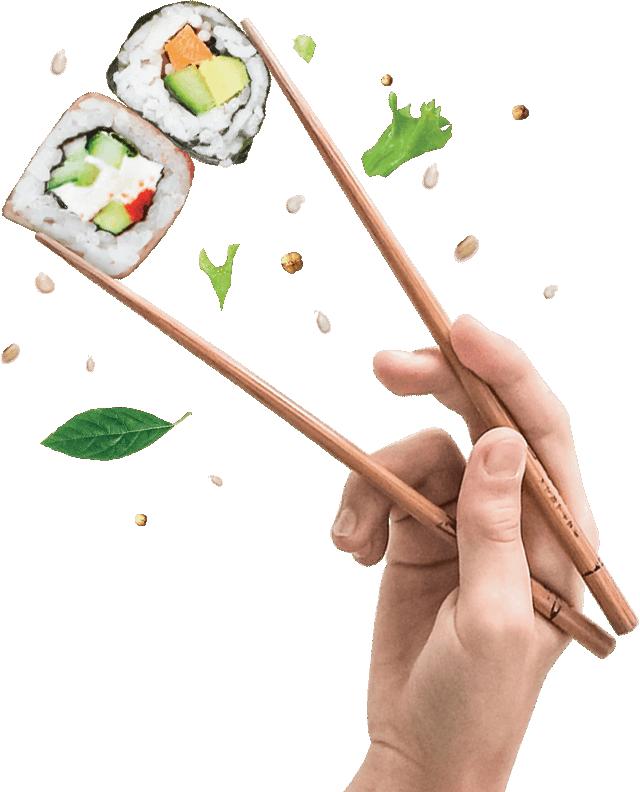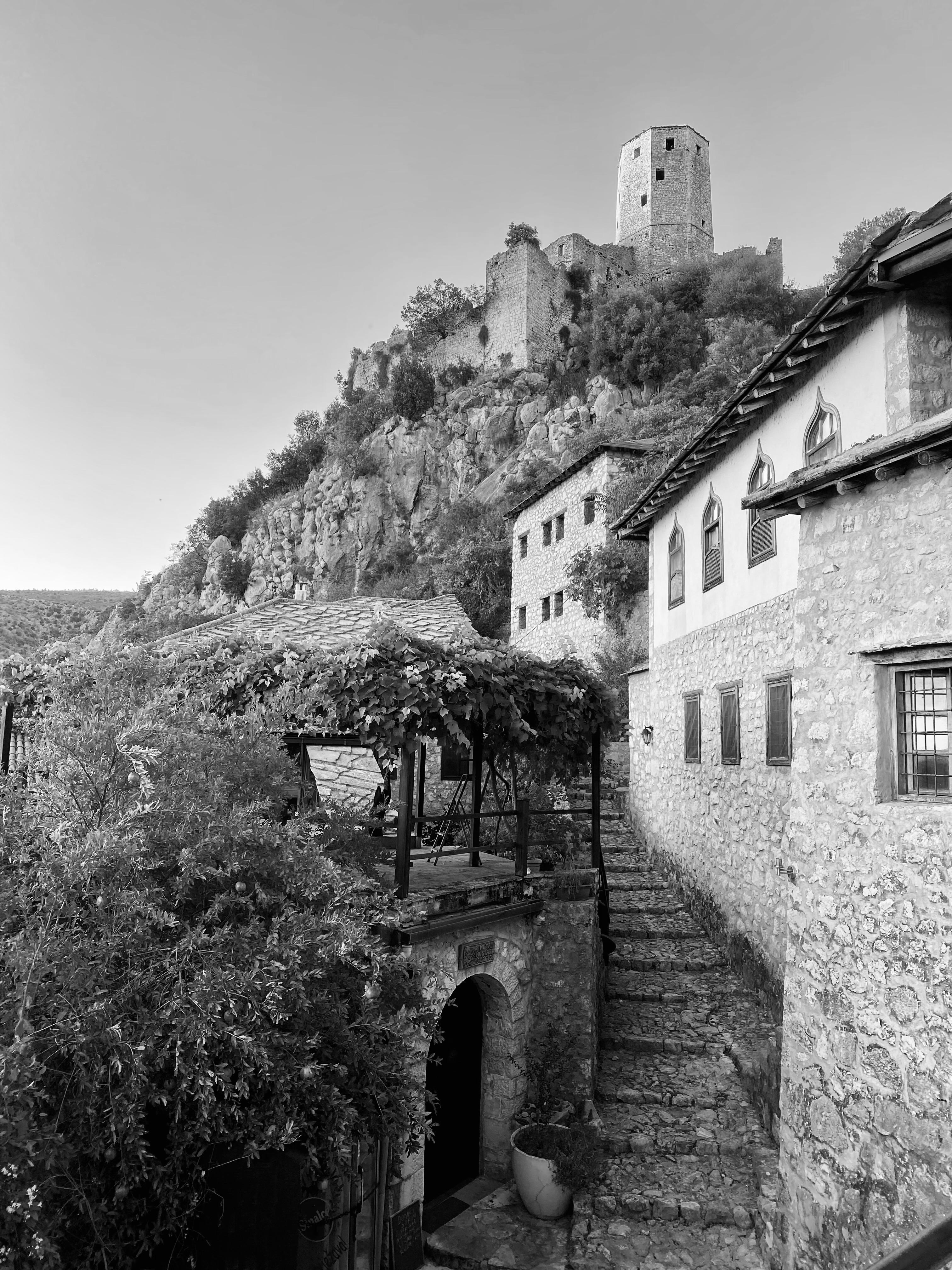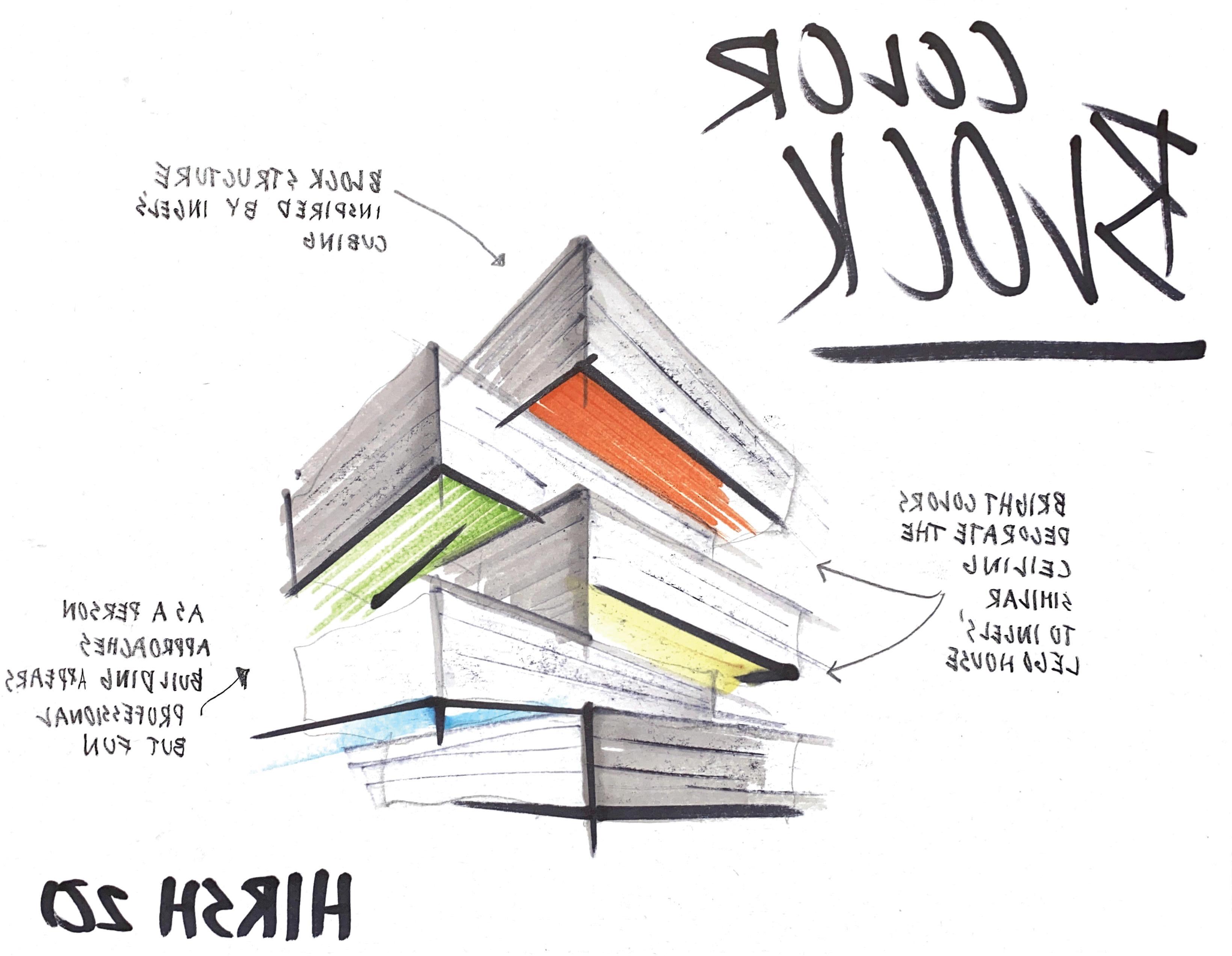




ARCHITECTURAL DESIGN PROFESSIONAL
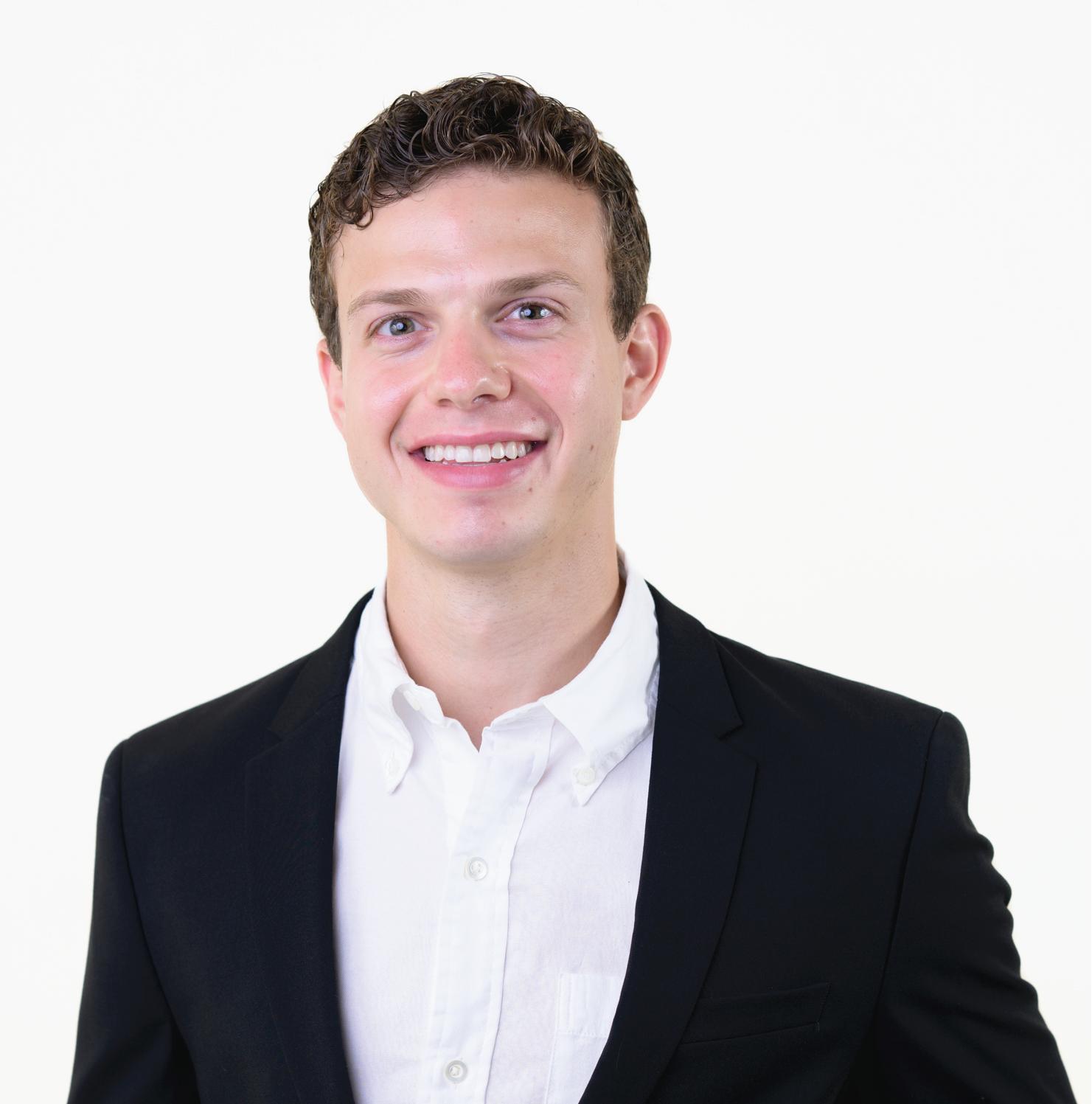
CONTACT INFO
(224) 475 - 2814
ZHIRSH10@GMAIL.COM
www.linkedin.com/in/zachary-hirsh
RESUME
As an Interior Design Professional, I use the power of storytelling to effectively present my designs. Drawing from diverse sources, I bring new ideas to create meaningful spaces. Collaboration is key to my approach, and I thrive in team environments. With a passion for historical architecture, I look to preserve the beauty of the past while transforming it into modern spaces. Committed to sustainability, I seek a position to expand my skills and contribute to creating leading designs.
EDCUATION
Bachelor of Science, Interior Architecture
Universtiy of Wisconsin-Madison 2017 - 2021
INTERNSHIP
Graphic Designer
Academic Affairs Office 2018 - 2019
TECHNICAL SKILLS
2D Drafting
AutoCAD 2D, Revit
3D Visualization
SketchUp, Revit, 3D LiDAR Scanner
Rendering & Post Production
Enscape, Photoshop, Illustrator
Manual
Drafting, Sketching, Model Making, Marker Rendering
Other
Concept Development
Knowledge of Building Codes
Space Planning
Material Selection
Template Creation
Project Management
MS Office Suite
Critical thinker
Attention to detail
Time Management
Team Player
Design Excellence Award
Presented by Faculty judges
April, 2021
Steelcase Competition Winner
University Juried Exhibition
December, 2020
Best in Foundation
University Juried Exhibition
October, 2019
AWARDS CERTIFICATIONS
SketchUp Certified User
LEED Professional (In Progress)
NCIDQ Interior Designer (In Progress)
HOBBIES & INTERESTS
Photography, Painting, Travel, Gardening
WORKSHOPS
Bamboo Framing
Pattern and Motif Exploration
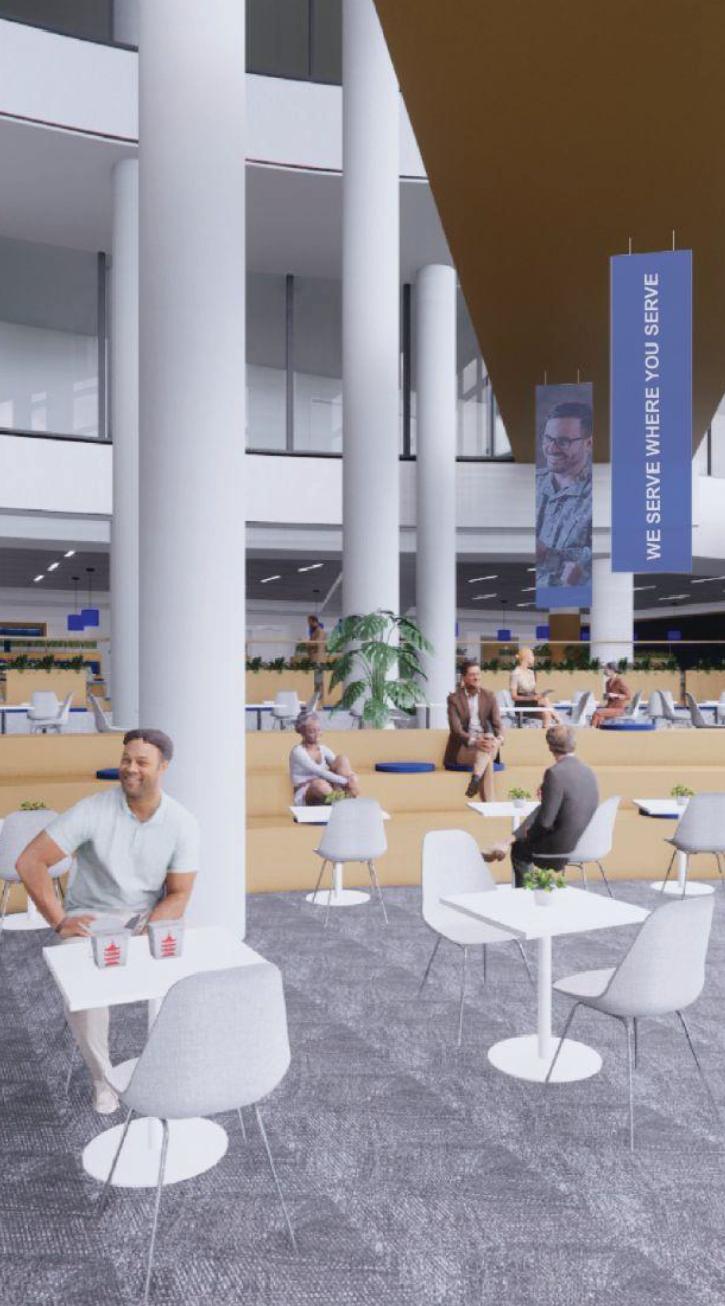








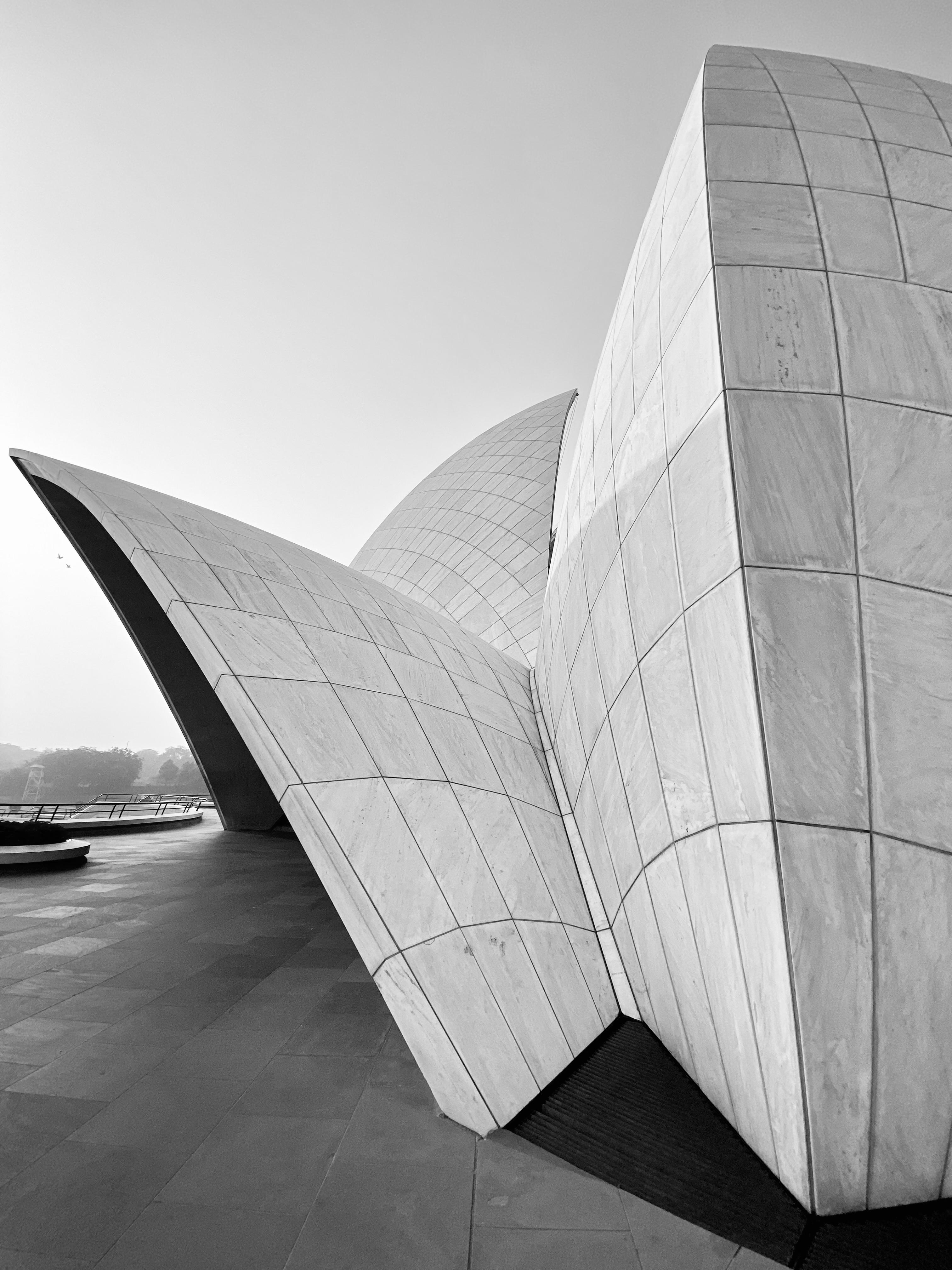
CONTEXT & LOCATION :
SITE LOCATION : Vienna, Virginia
BUILDING AREA : 100,000 sqft
TYPE : Workplace
The goal of the NFCU modernization was to enhance the functionality, aesthetics, and overall user experience of the aging facility. The redesign aimed to foster collaboration, improve employee satisfaction and establish the dining space as a central hub for the campus by integrating modern design elements such as the atrium, executive dining spaces, and event spaces


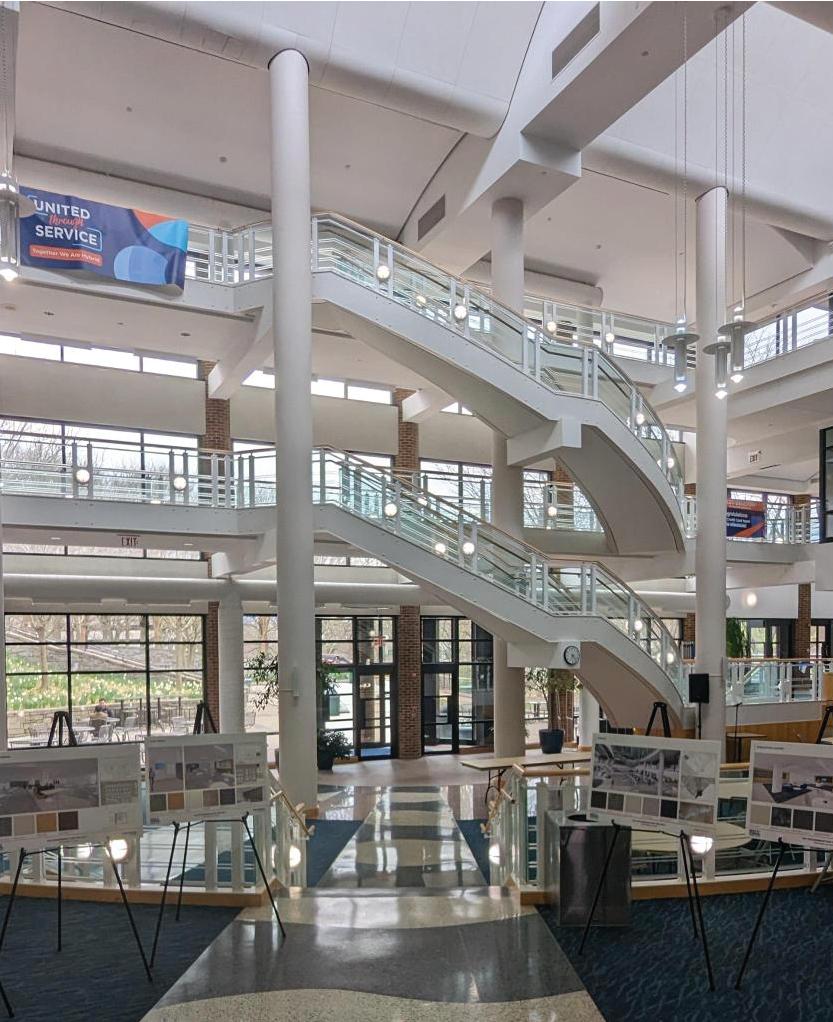
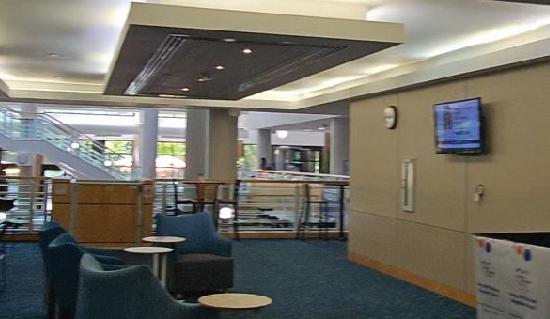

Captured in the existing space, these images highlight the client’s concerns: a dark, cramped space that hindered movement and collaboration. Poor seating arrangements failed to support casual dining and team gatherings, while the space lacked connection to the campus diminishing its impact.
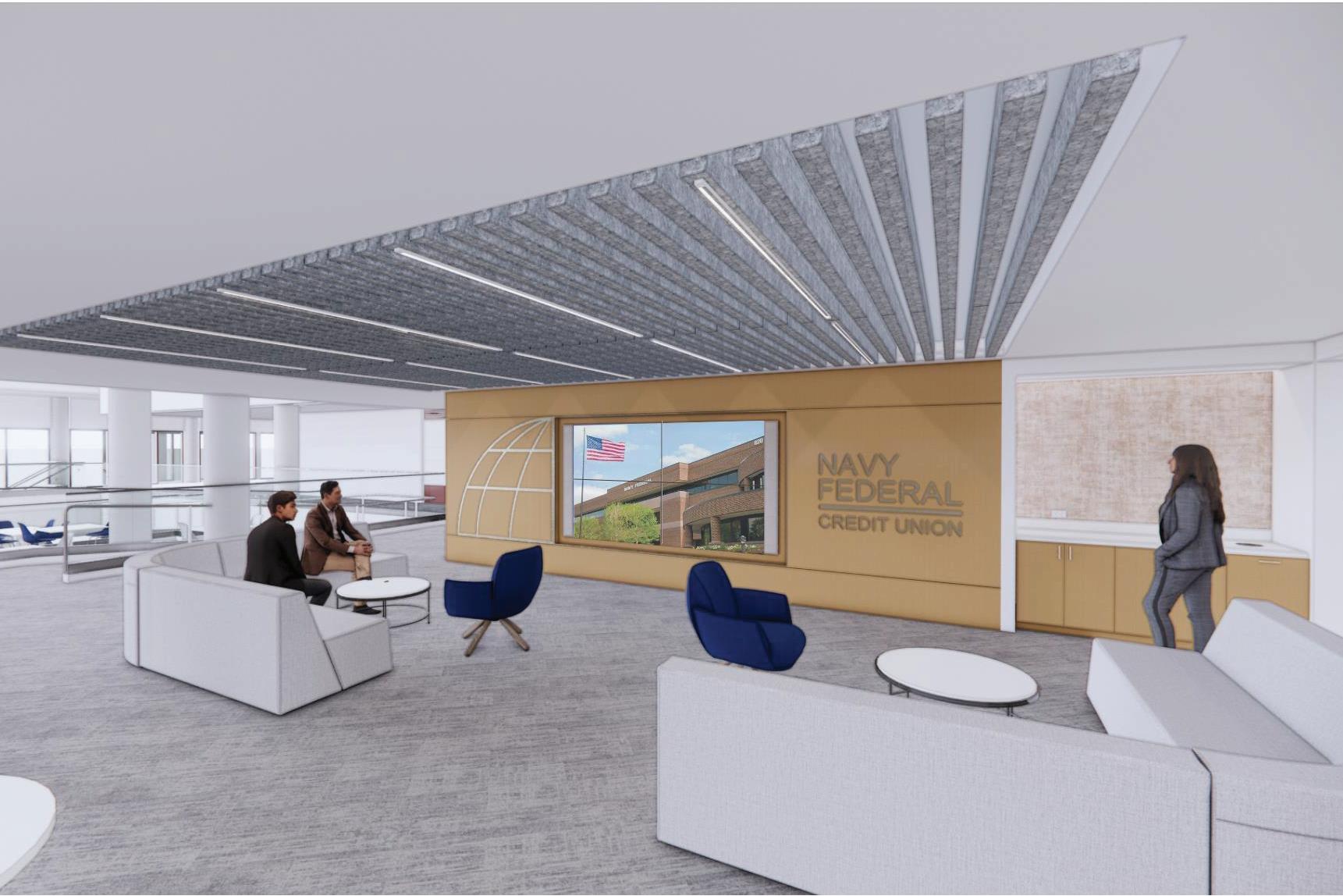




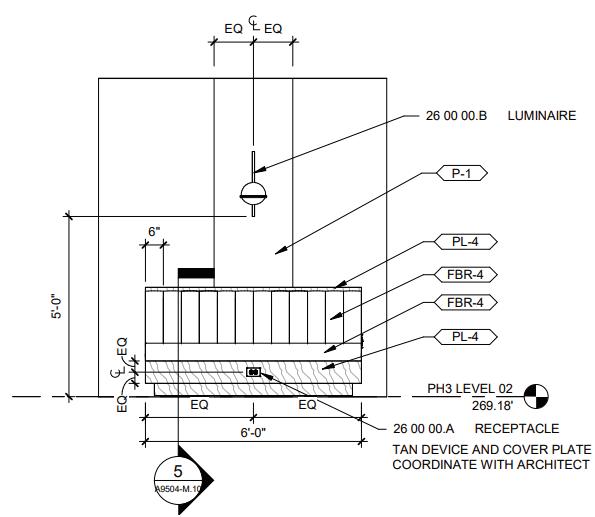
I enhanced the cafeteria by maximizing light, optimizing seating, and creating flexible spaces for dining and collaboration. The redesign strengthens its connection to the campus, elevating both functionality and ambiance.

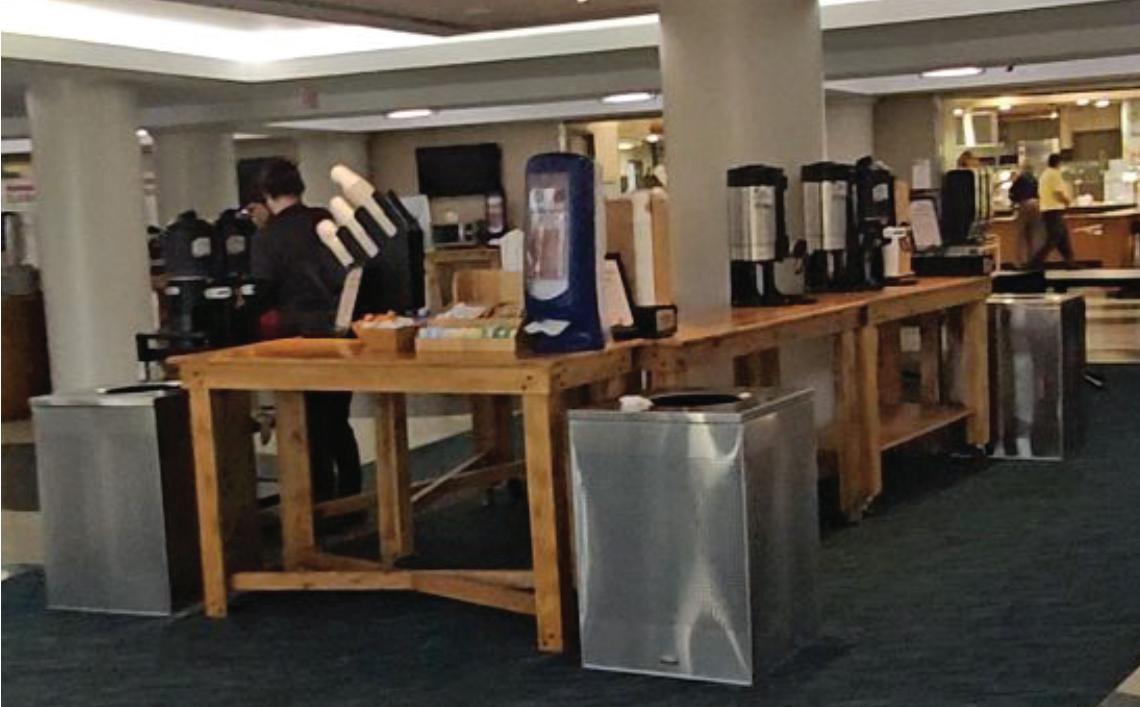
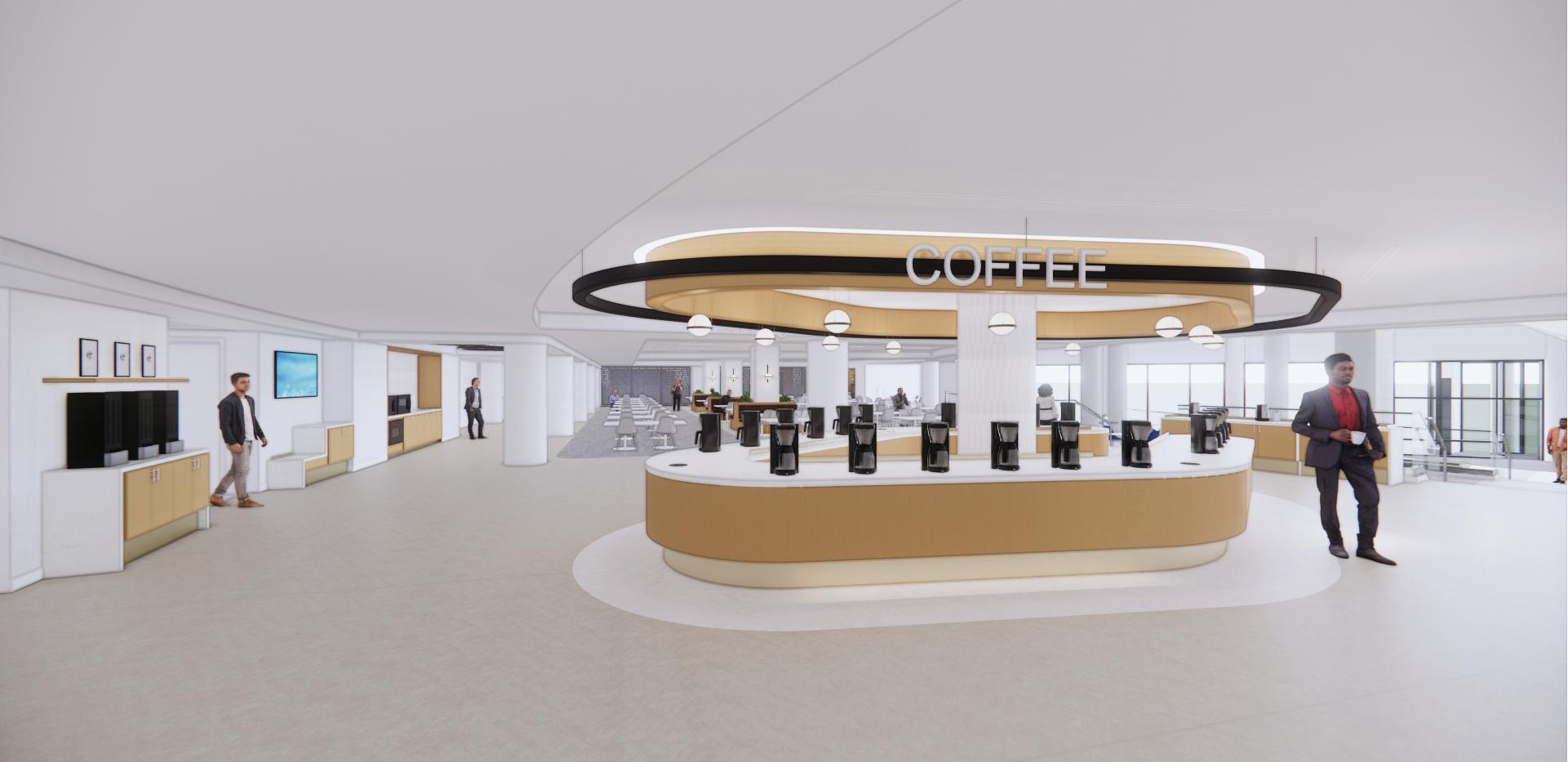

Collaborated with the client to select a neutral material palette, providing flexibility while maintaining a sophisticated and timeless deisgn


2023- 2024




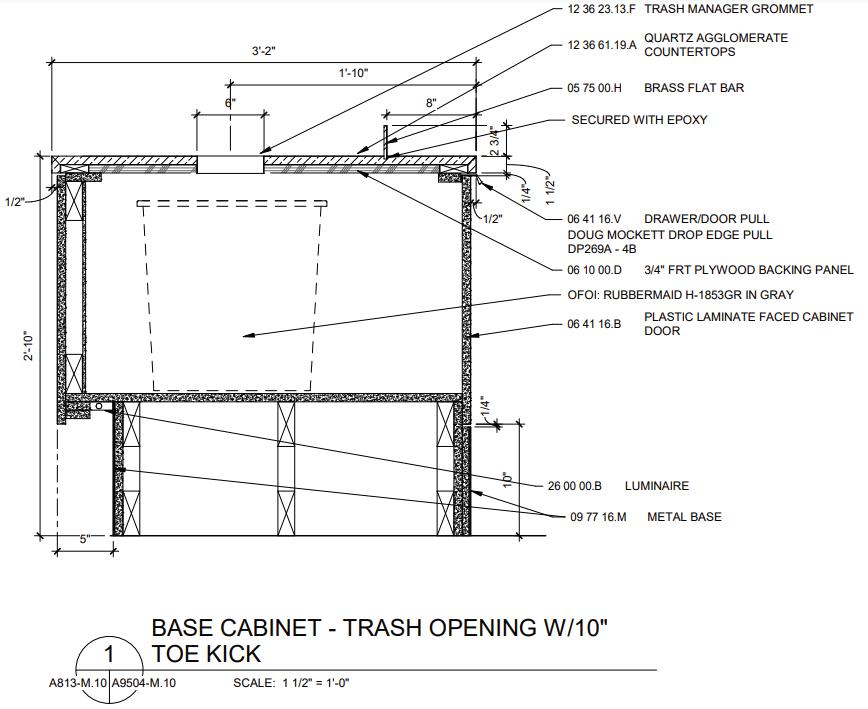

CONTEXT & LOCATION :
SITE LOCATION : Ukiah, California
BUILDING AREA : 75,000 sqft
TYPE : Courthouse
I nspired by the nearby redwood forest, the Ukiah Courthouse combines natural materials, warm wood tones, and natural light to create a harmonious, functional space. The layout prioritizes efficient circulation a nd flexible spaces, with adaptable courtrooms and welcoming public areas, all while enhancing t he courthouse’s role as a civic landmark and approachable environment for all who enter.
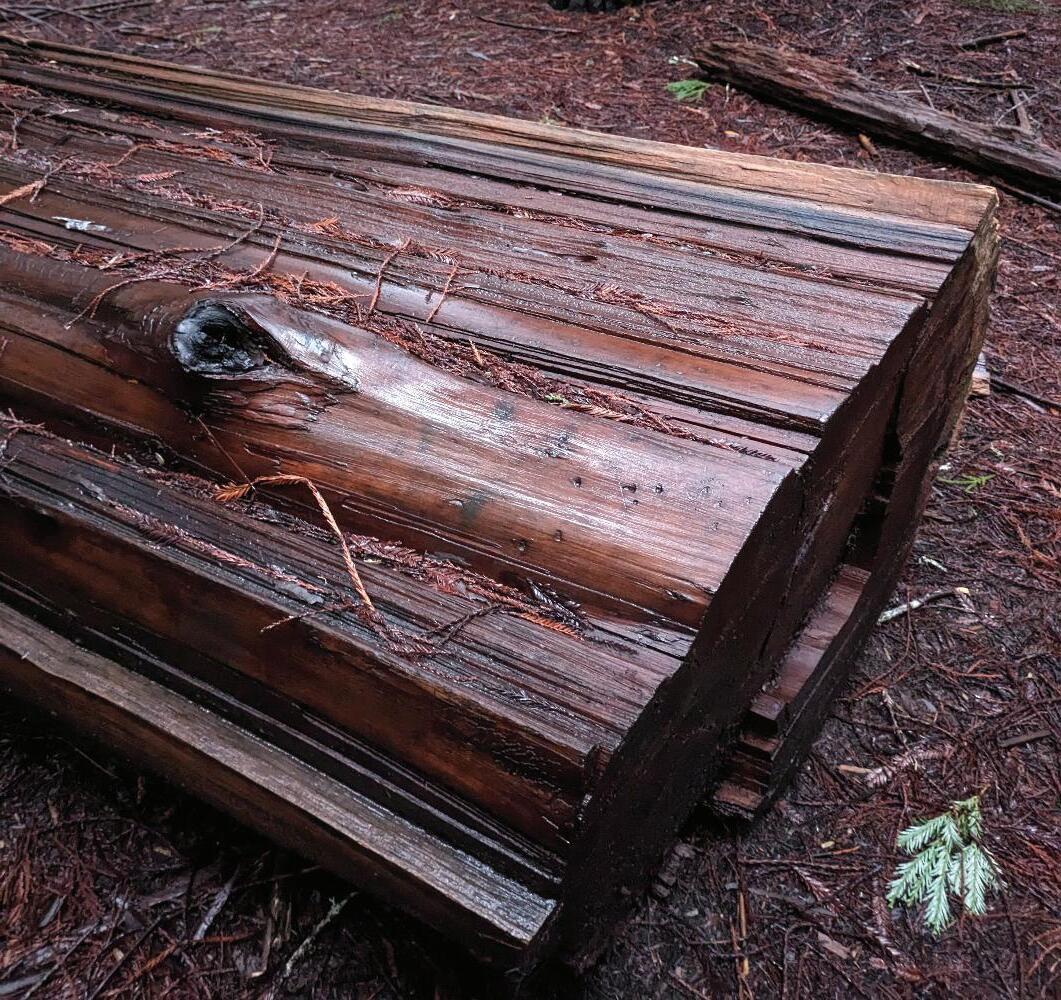
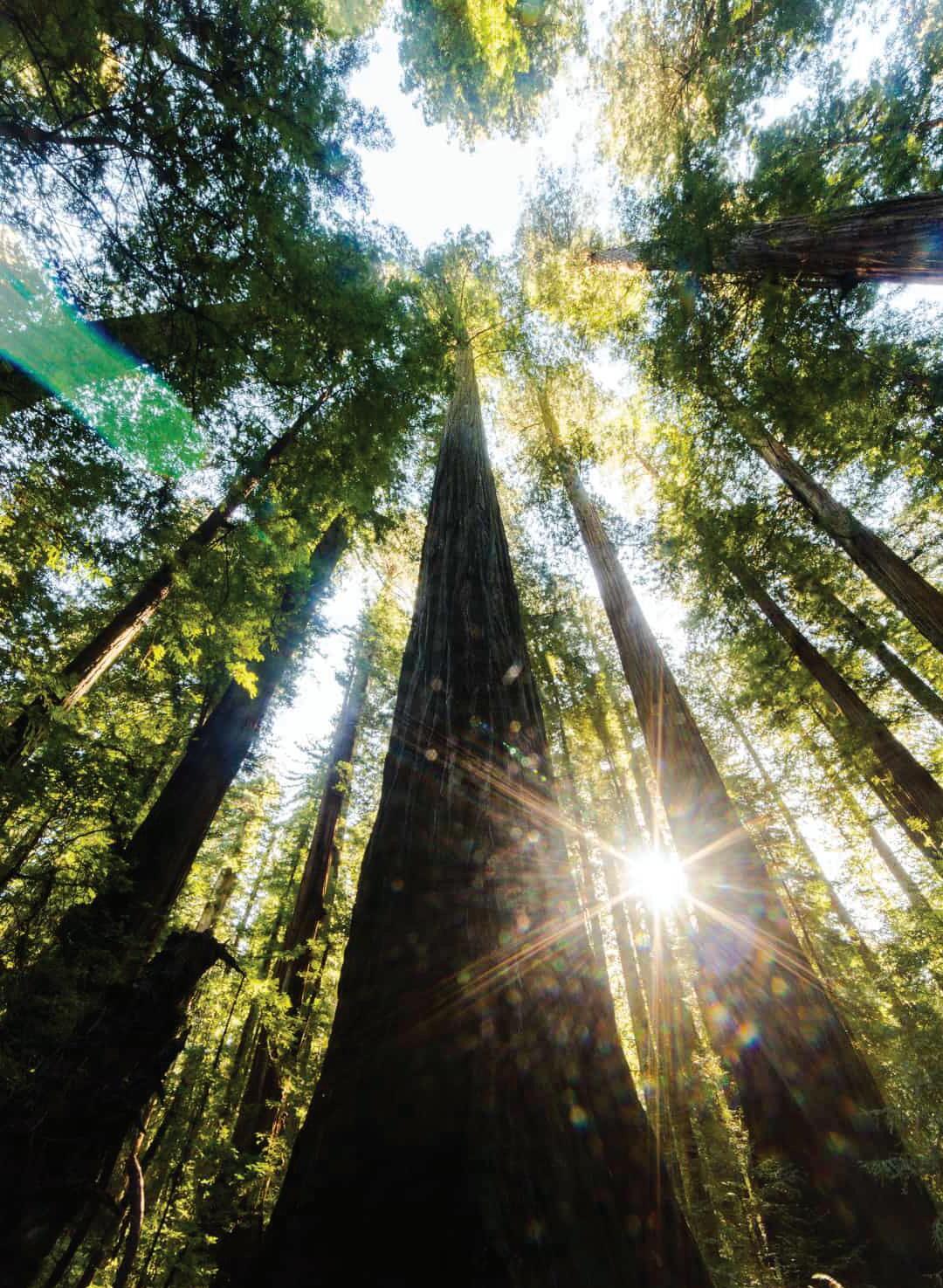
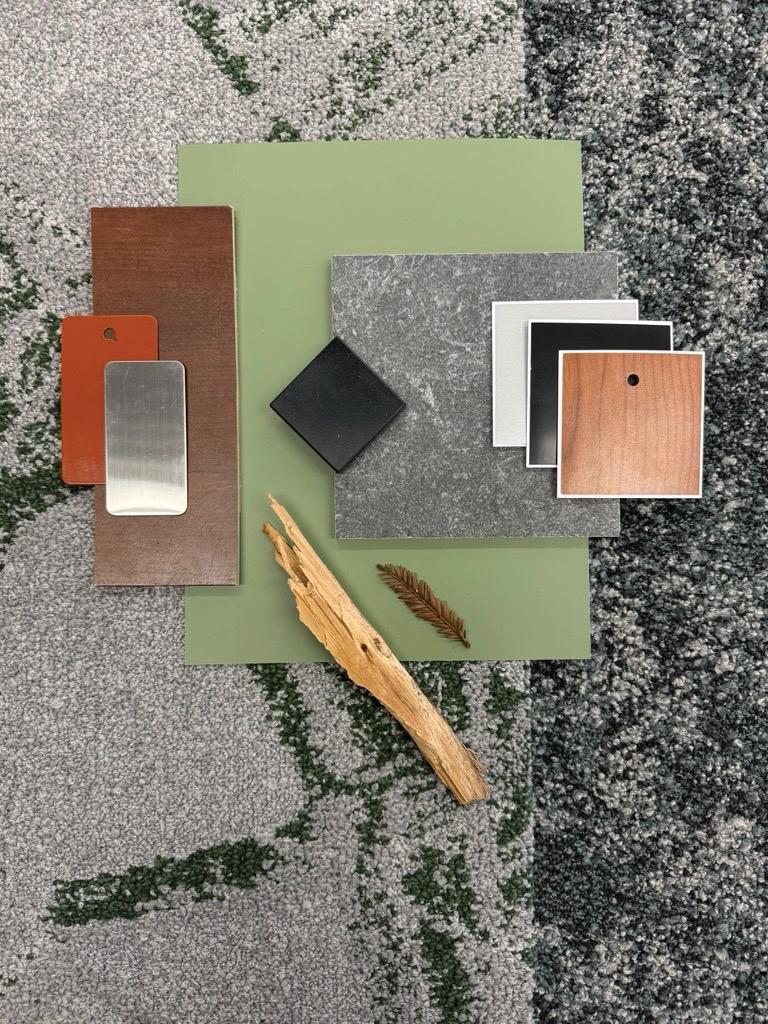
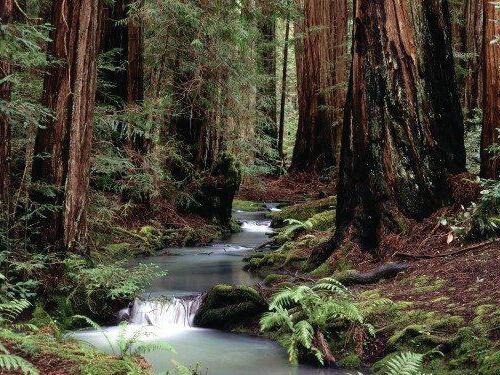
Direct inspiration from surrounding landscape to promote a calming, nature inspired environment for all who enter.
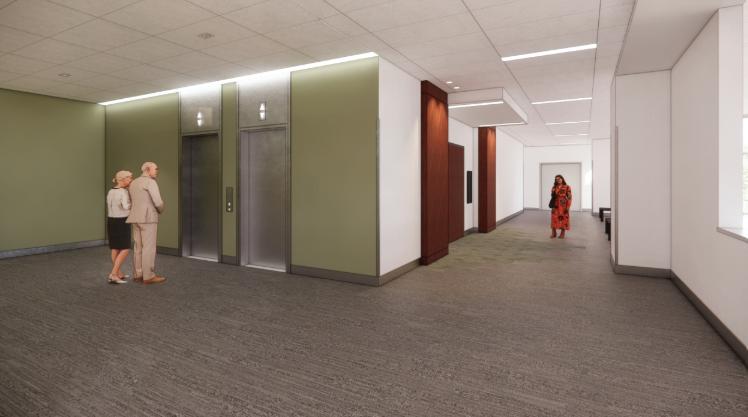
Embracing biophiliic principles, the design integrates natural elements inspired by the redwood forest. Rich wood tones, stone textures, and earthy hues create a serene atmosphere, fostering a connecting to nature and promoting calmness, civic pride and community engagement.

2023- 2024
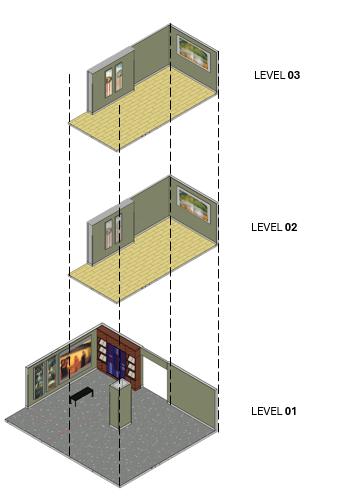
Historic murals from the 1920 courthouse were thoughtfully incorporated into the new elevator lobbies, blending tradition with modern design. A green palette aids wayfinding, creating a cohesive and meaningful space.


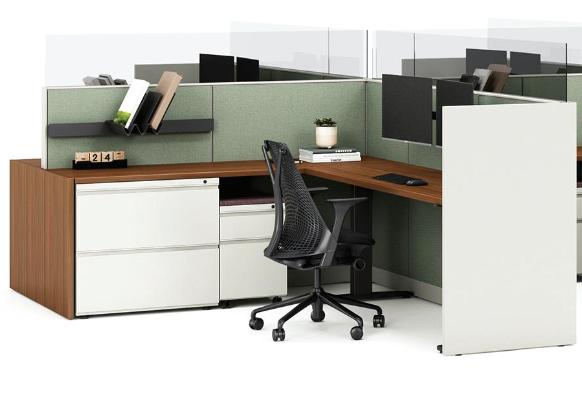
Selected and applied a blend of finishes to the workstations, emphasizing durability, comfort and visual appeal, while integrating the overall material palette to enhance the spaces cohesive look and feel.
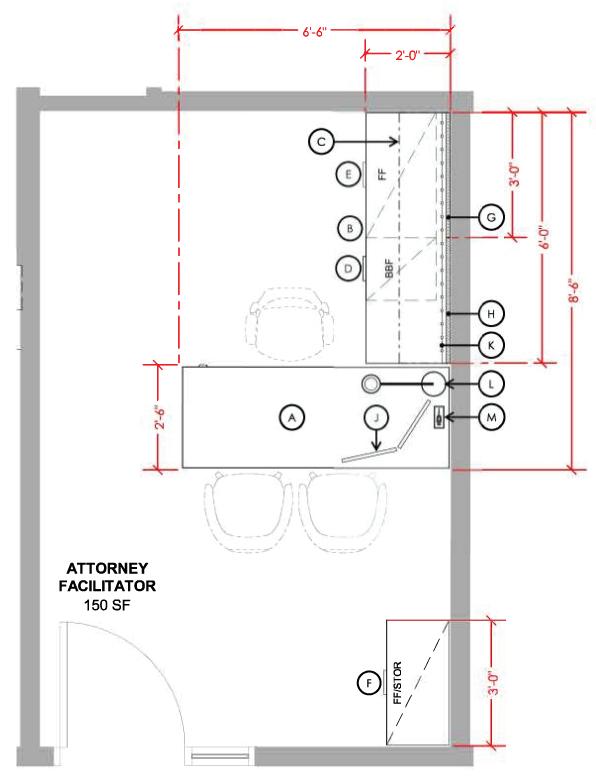

Developed detailed furniture floor plans that optimize space and ensure ergonomic efficiency, and maintain ADA accessibility, all while aligning with the functional needs and design vision for each workstation





CONTEXT & LOCATION :
SITE LOCATION : Longmont, Colorado
BUILDING AREA : 7,000 sqft
TYPE : Commericial / Food Hall & Event Center
The aim of the food hall and event space was to revitalize Longmont by providing a vibrant, social hub for guests. With a rock and roll theme, featuring bold colors, graffiti, and modern decor, the design creates an edgy and energetic atmosphere. The space embodies the rebellious and electric spirit of rock and roll, seeking to create an unforgettable experience for visitors.

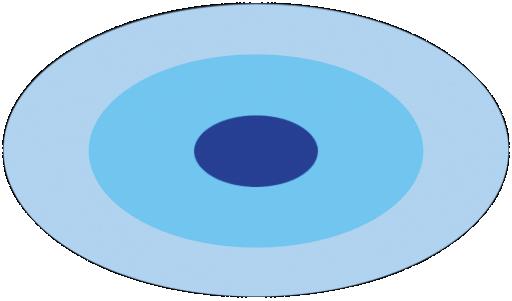





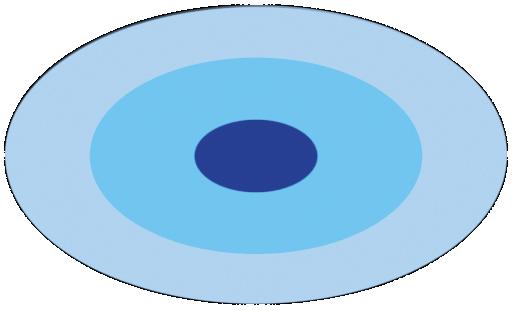
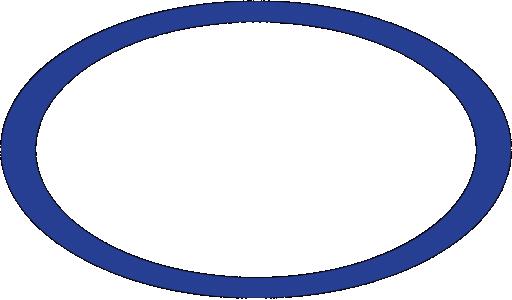

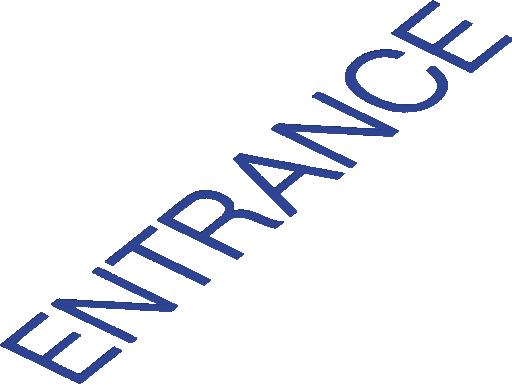
The crowded areas show where people gather in the building
The building is divided into four zones A circulation space connects all zones, with a pathway from the entrance to the back
:
The food hall has a central bar, surrounded by food stalls, with an event space at the back. A circulation space at the core seperates the areas while maintaining a cohesive atmosphere.
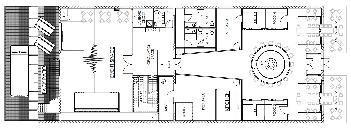
The rooftop patio is designed to accomodate various events with its rooftop bar and flexible area suitable for a band or a DJ booth.



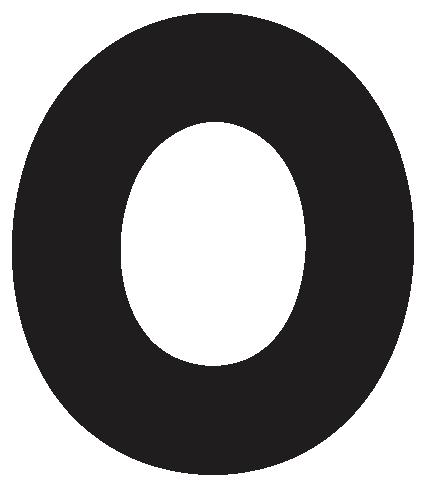

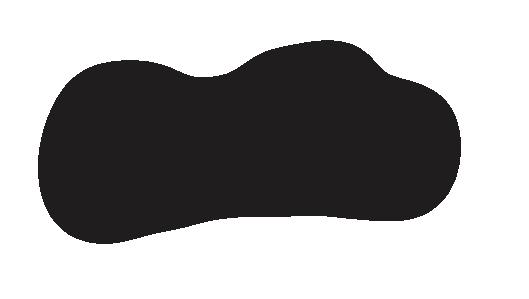


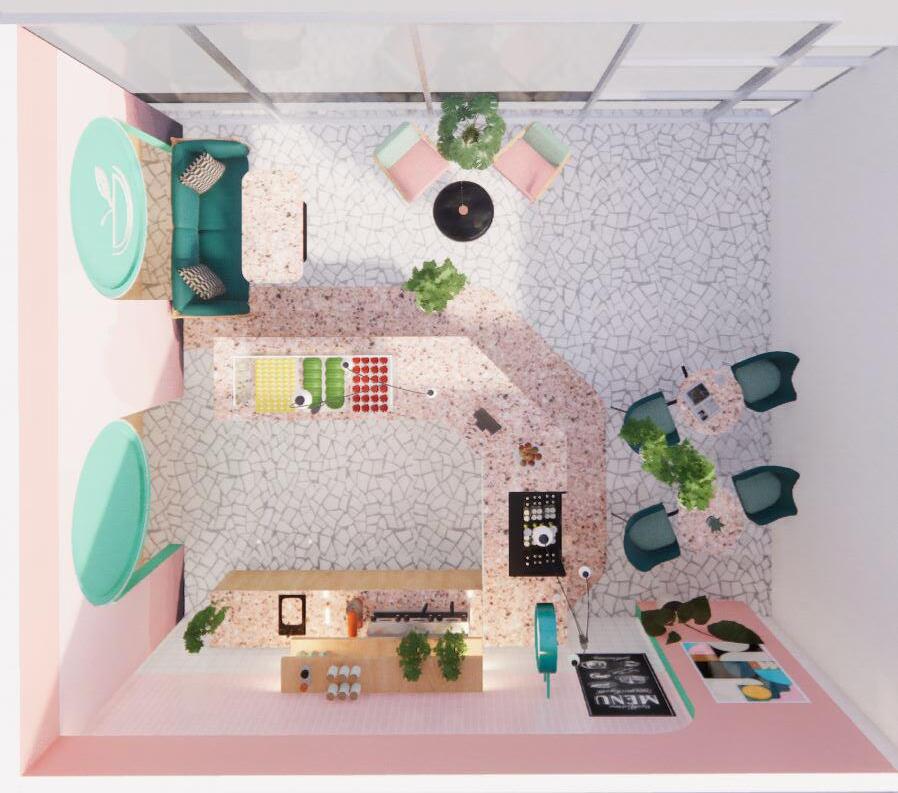



:
SITE LOCATION : Longmont, Colorado
BUILDING AREA : 1,500 sqft
TYPE : Commercial / Smoothie Bar
Blendbar’s second location offers a variety of drinks. A nearby starbucks competes.
PRIMARY USER :
COFFEE DRINKERS STUDENTS SOCIAL GROUPS
DESIGN OBJECTIVE :
The design objective is to create an immersive cafe that will help attract a larger following through social media, particularly with trend concious audiences. The space will be filled with vibrants colors, bold patterns, and unique textures such as metallic and velvet finishes. The design will incorporate visually compelling elements, making the smoothie bar an unforgettable destination.




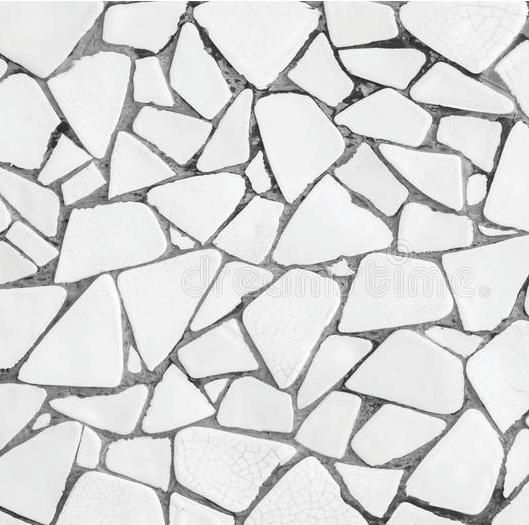



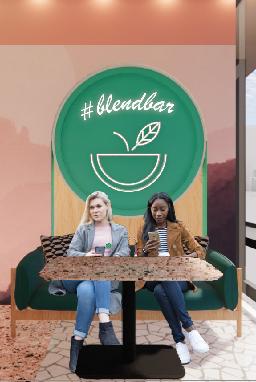







SITE LOCATION : Longmont, Colorado
BUILDING AREA : 10,000 sqft
TYPE : Commercial / Community Health Center
A community healthcare center, since 2000, provides primary care, dental, and other medical services to residents in Colorado.
:
The primary focus was on creating a welcoming environment for patients, doctors, and staff. This was achieved by integrating modern and sleek elements into the design, enhancing wayfinding, and using durable finishes. Careful consideration was given to budget constraints and tenant feedback, ensuring a practical approach without comprimising on aesthetics.







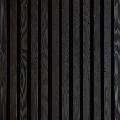
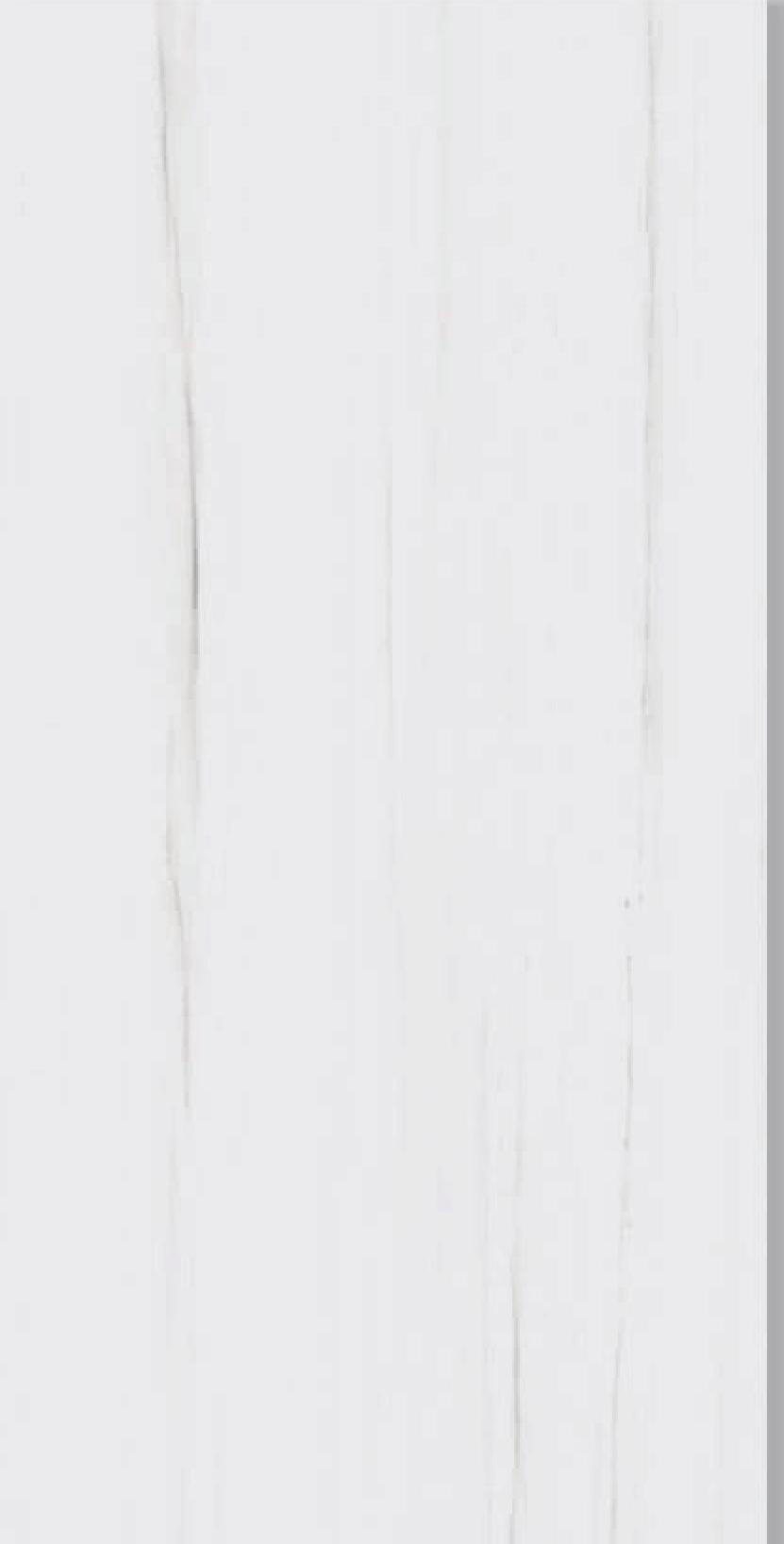

Black slat wall adds depth, texture, and contrast to the space. Additionally, it can help with wayfinding by providing a landmark that guides people.
Ceramic tile’s high durability makes it a functional choice for high traffic areas, offering long lasting protection and ease of maintenance.





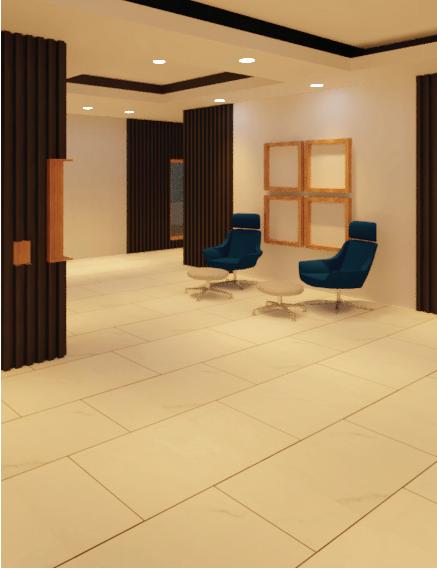


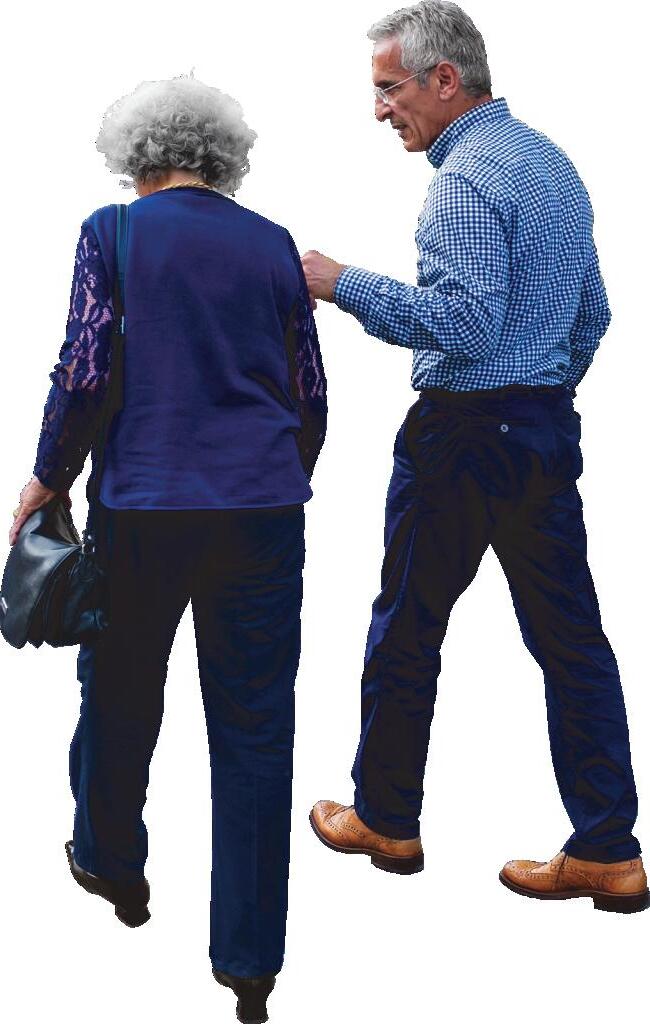
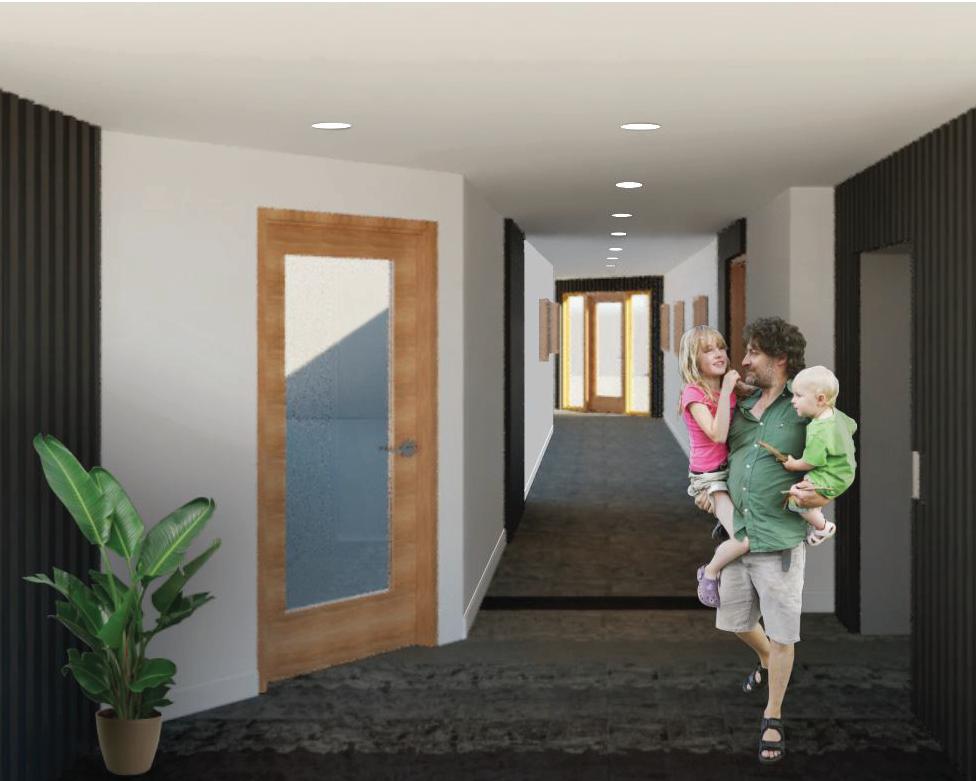

CLIENT PROFILE :
NAME : John
LOCATION: Boulder, CO
MARITAL STATUS : Married with three children
TYPE: Residential / Pool House
GOALS AND OBJECTIVES :
John’s aim was to create a functional pool house that blended with the main house. It accommodates various acitvities and considers natural light, ventilation, and pool views. Durable materials were used to withstand the elements. Features include a rooftop patio, pool storage, and a kitchenette.
BUDGET:
John has set a budget of $200,000 for the house construction and design.





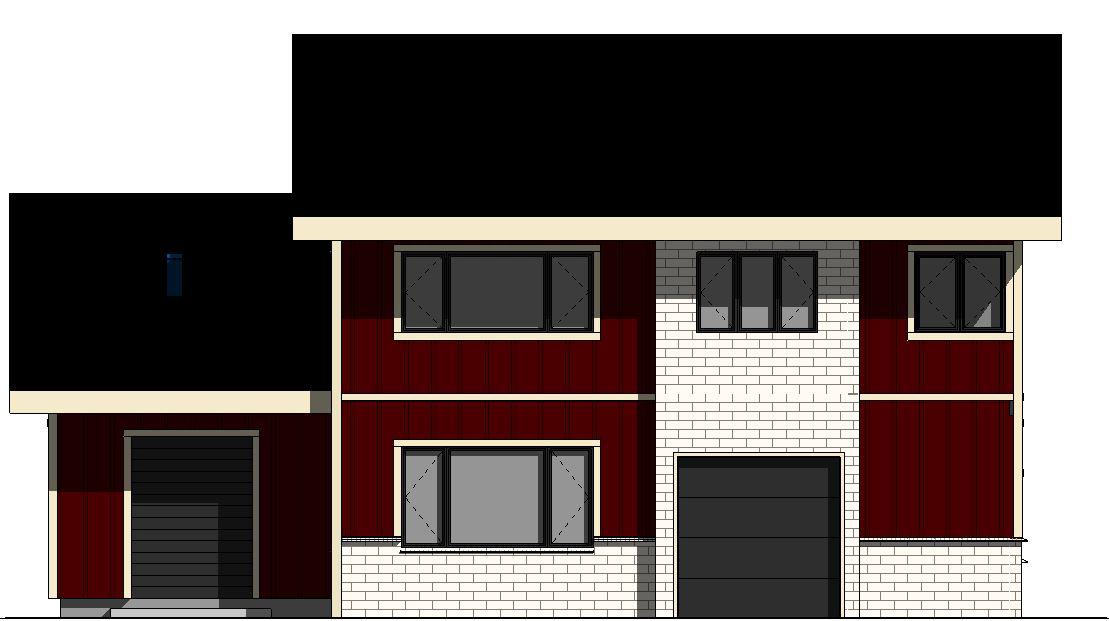





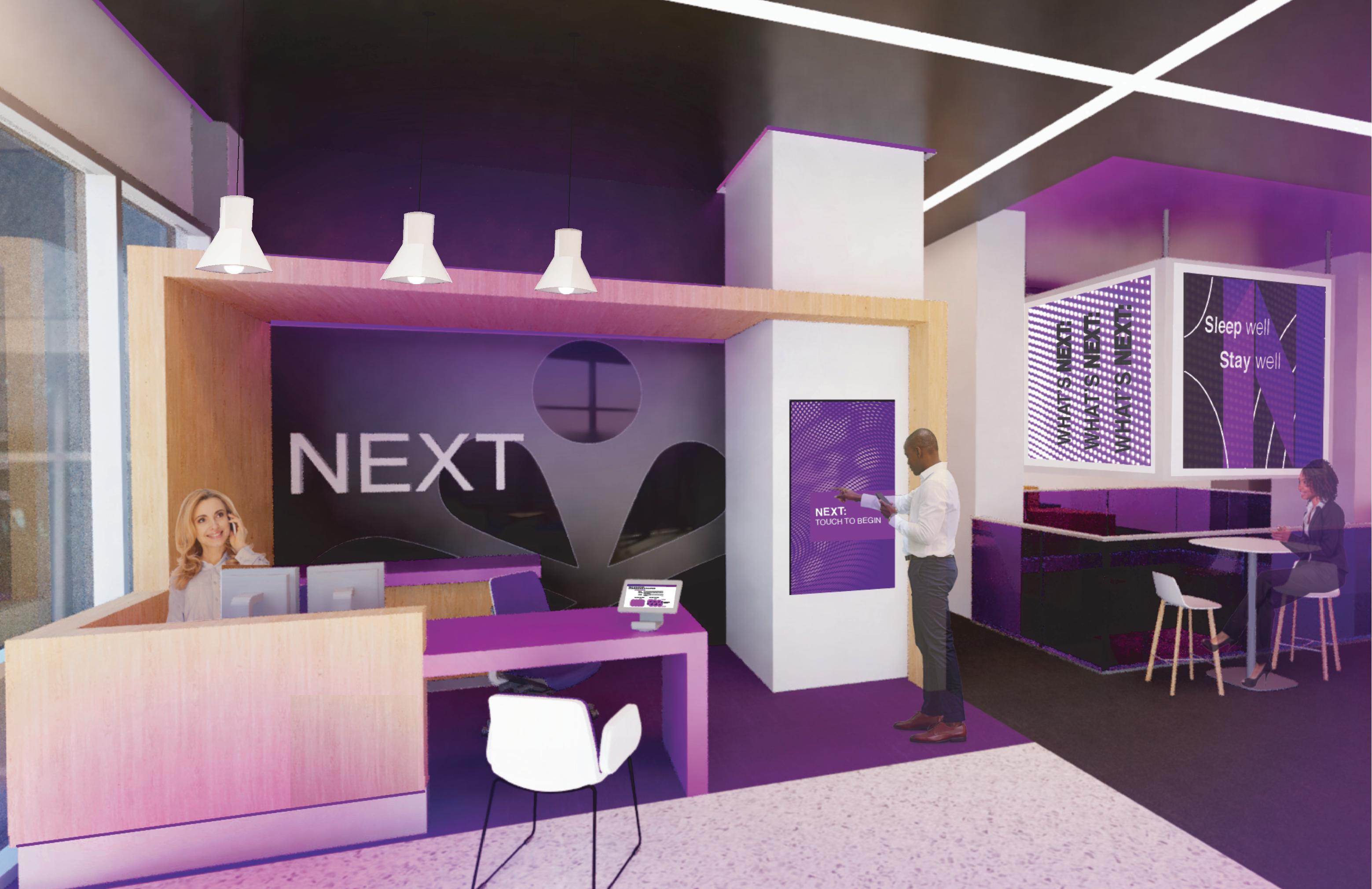
CONTEXT & LOCATION :
SITE LOCATION : Atlanta, Georgia
BUILDING AREA : 12,000 sqft
TYPE : Commercial / Workplace
T he goal of the design was to create a flagship office for a wellness technology company, focusing on optimizing space, integrating technology, and encouraging engagement, collaboration, and productivity.
Additionally, the reception desk serves as a showcase of the brand’s identity, utilizing reflective materials to immerse visitors and employees into the brand’s values, creating a meaningful experience.


The design for NEXT was inspried by Kandinsky’s theroies of color, shape, and symbolism to create an immersive experience that connects with employees and visitors. By utilizing these elements, the workplace becomes a canvas for guests to find meaning within the shapes, colors, and spatial arrangements present.
Represent the brand’s dedication to leading people towards technology driven well being.

Symbolize continuity and the limitless possibilities within the brand’s offerings.
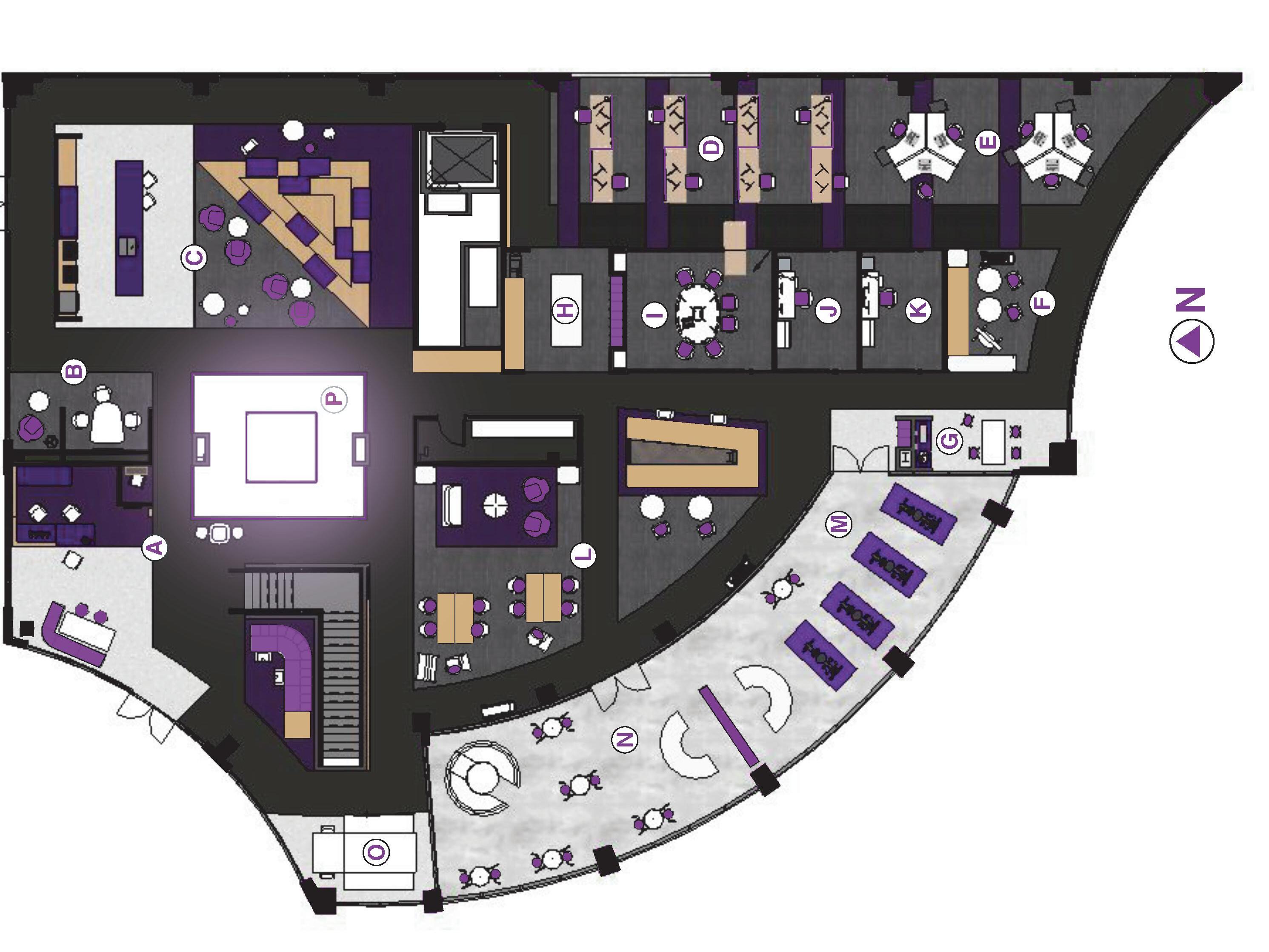

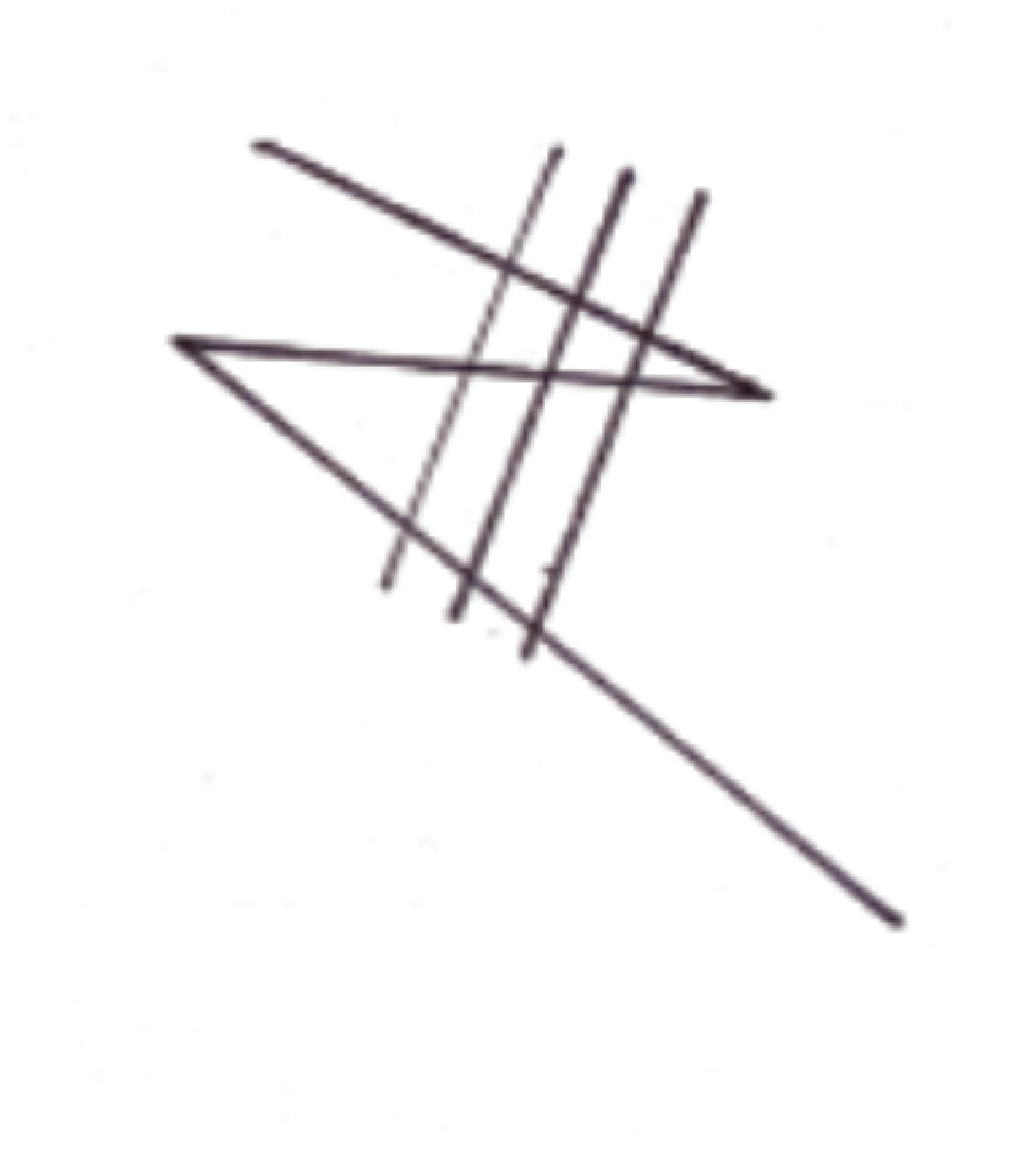





Act as guides, leading people to explore, discover, and grow within the workplace





DESIGN OVERVIEW :
The design focuses on creating flexible, inclusive, and inspiring space that supports productivity,
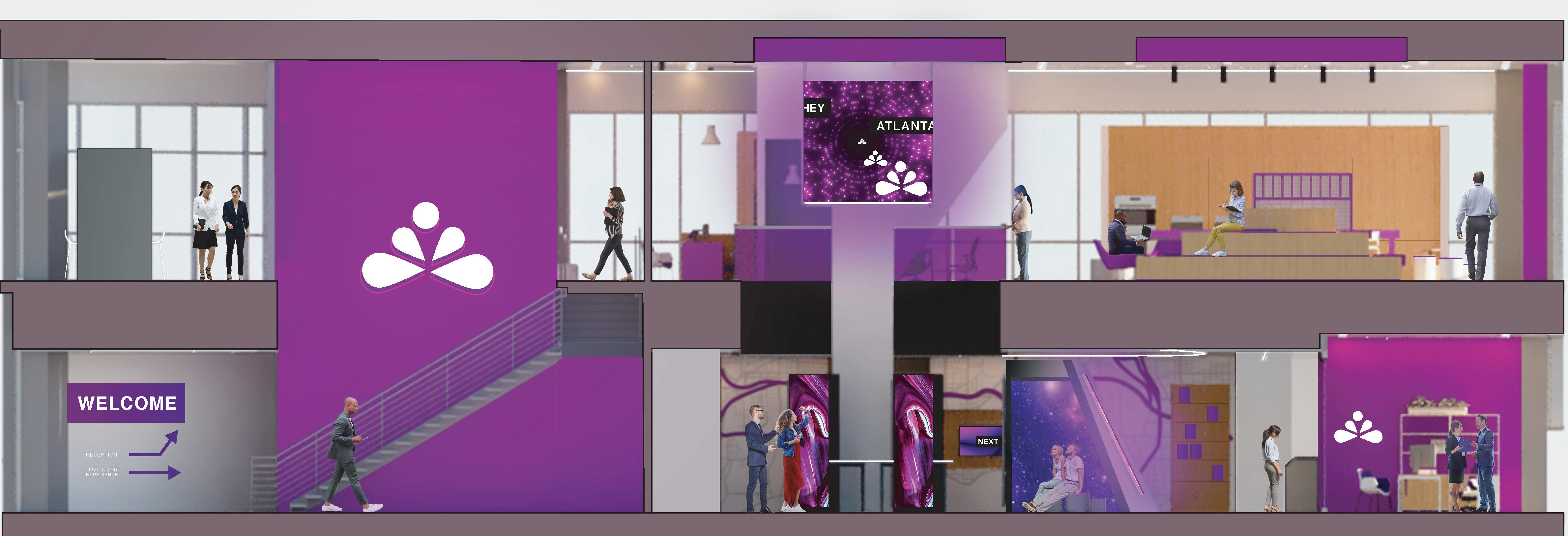



SUNPATH DIAGRAM :


INFORMED DESIGN DECISIONS :
• Artificial lighting was added above the cafe kitchen to supplement natural lighting
• Window shades decrease energy consumption by reducing glare and heat gain
• Guided the placement of the collaborative triangle to maximize natural light and create a comfortable work environment

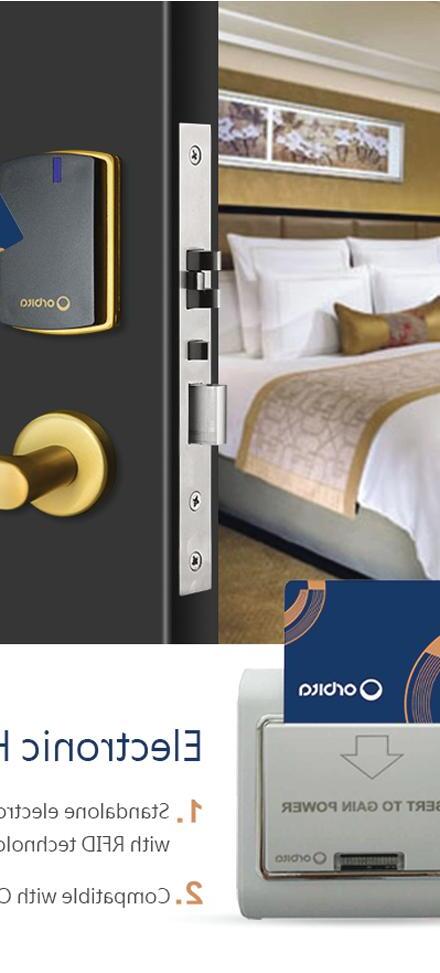
The open workspace integrates a dedicated area for collaboration while also providing private offices for individual focus work. This design encourages a balance of teamwork and concentration, creating a flexible and efficient work environment.

WORKCAFE : 01
Triangle layout promotes movement and collaboration
INSPIRATION ZONE : 02
Lines guide exploration and growth
FORUM : 03
Circular space encourages inclusivity and dialogue
IMMERSIVE EXPERIENCE : 04
Circular design creates unity and engagement
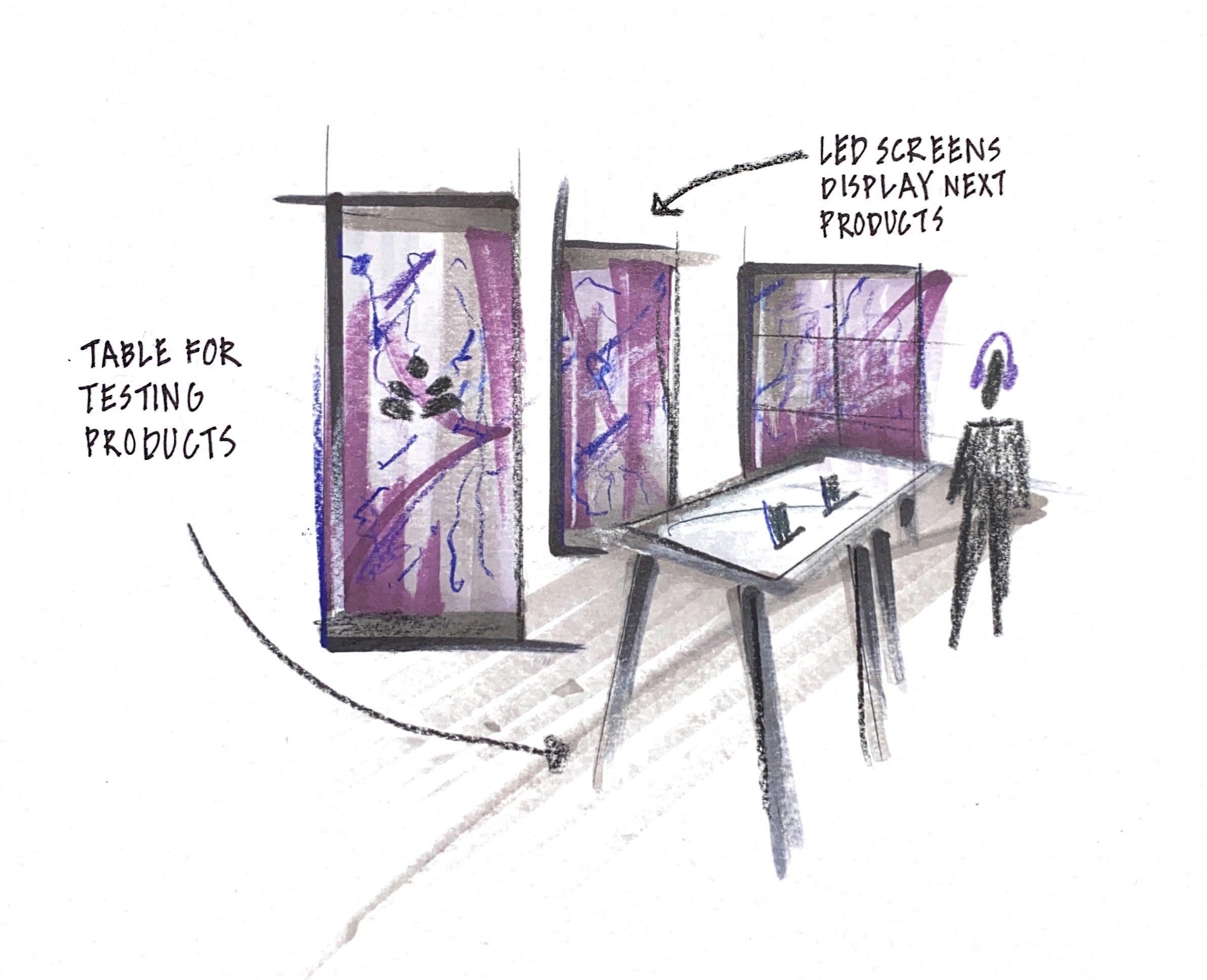
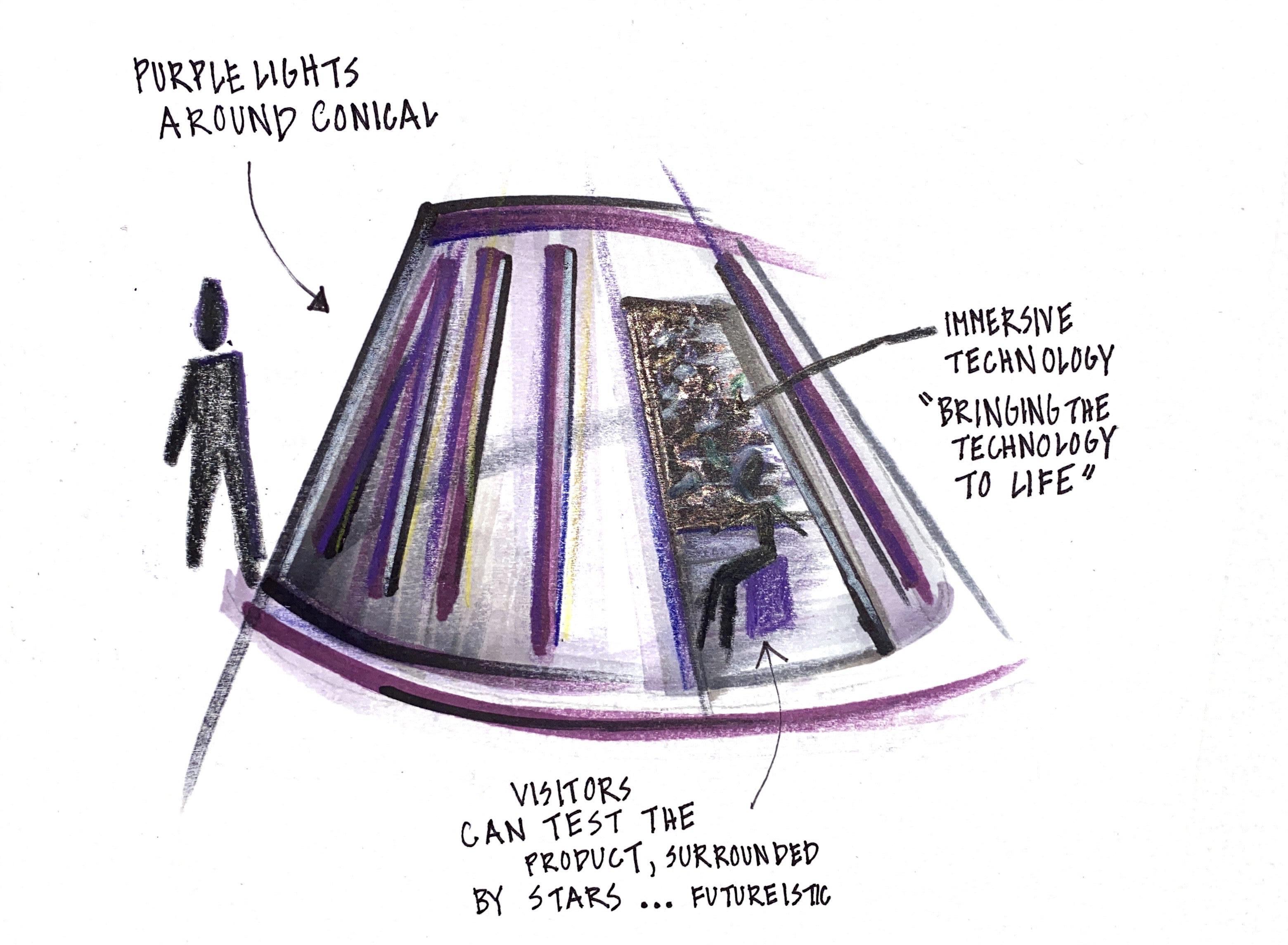



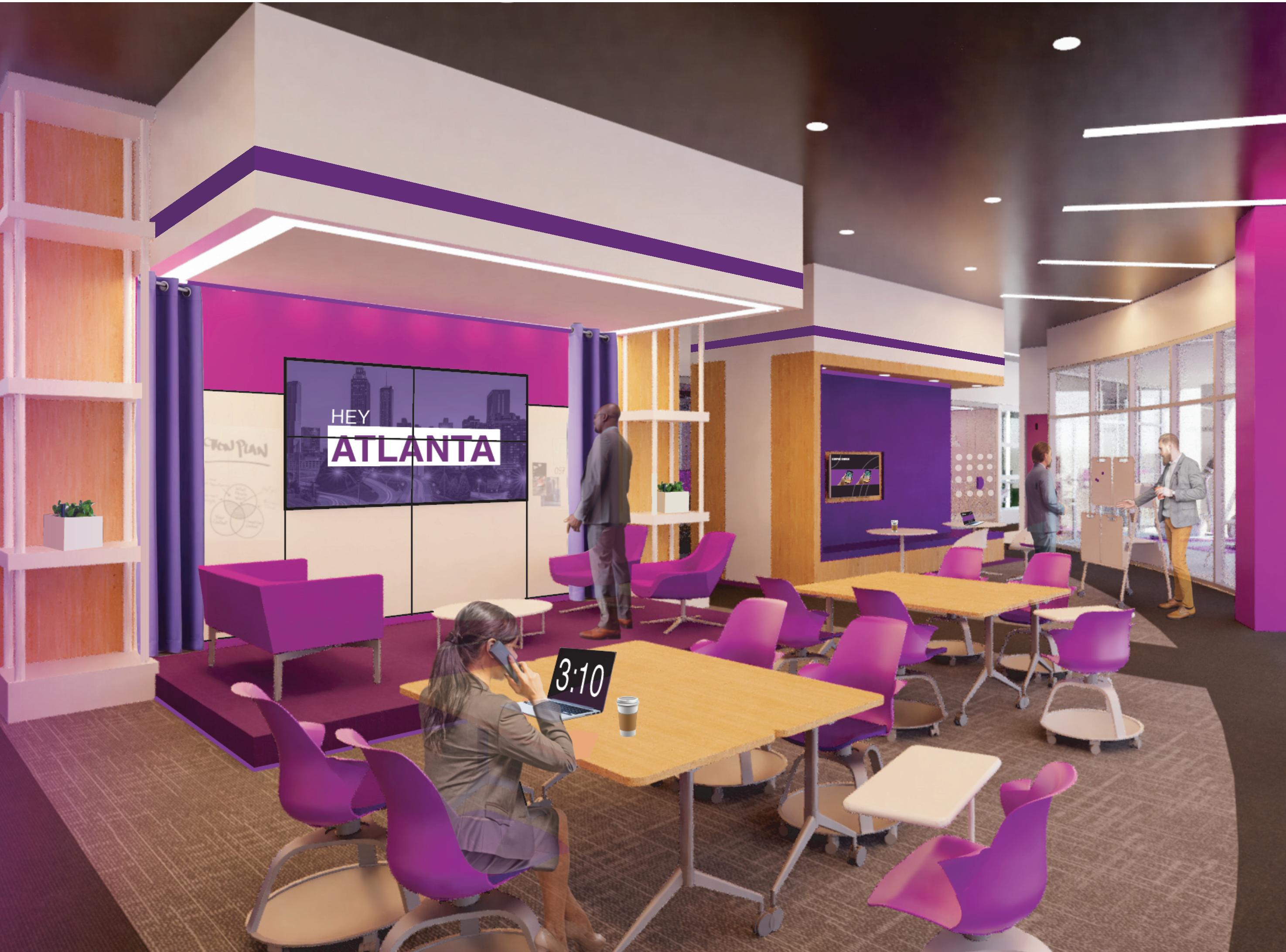



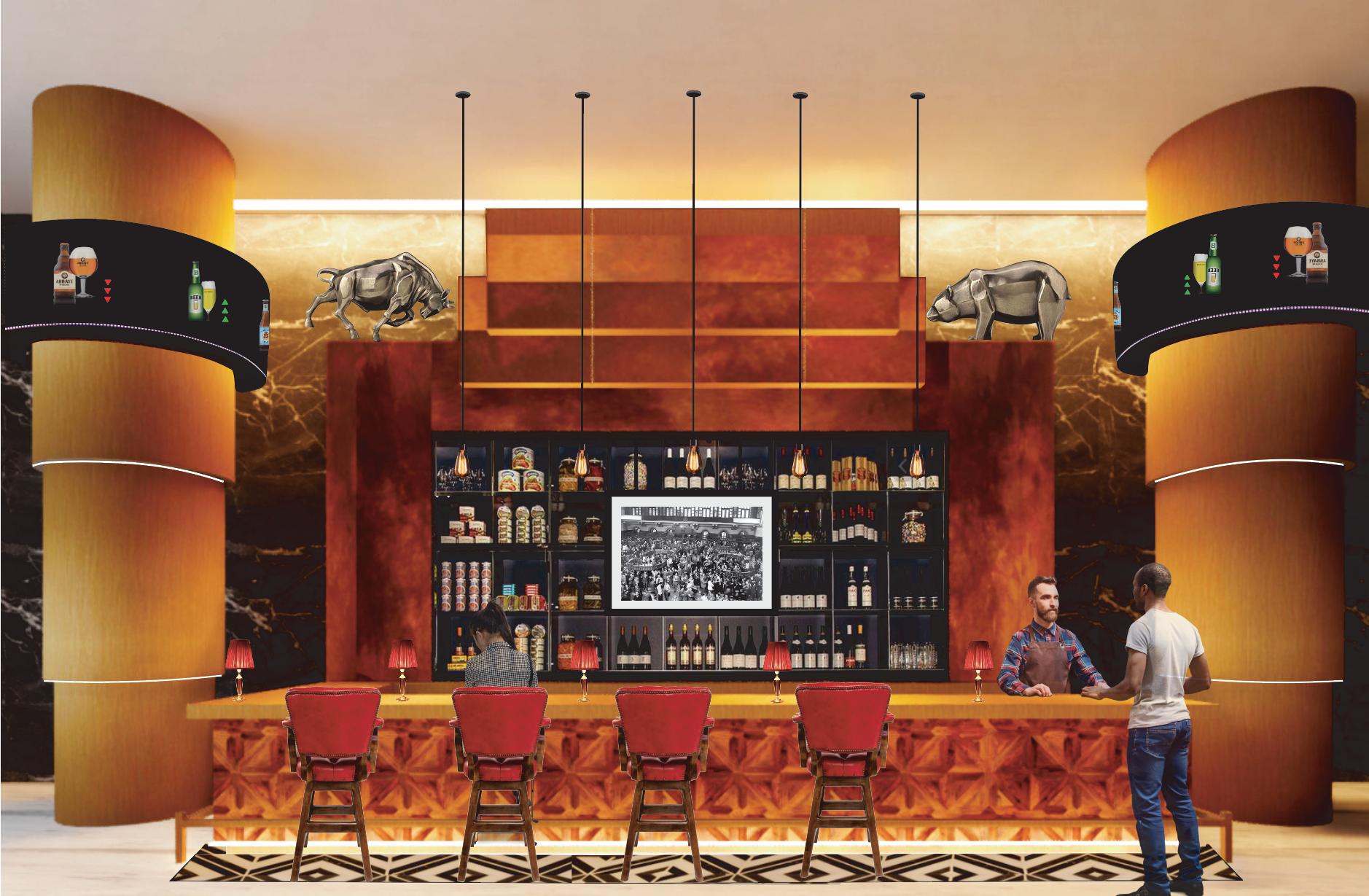
The design concept for the hotel, bar and spa is to capture the art deco and 1920s essence, bringing back the glamour and luxury of the era. The design seeks to create a sense of escape from the hustle and bustle of the city, providing a sanctuary of relaxation and indulgence for guests. Overall, the design aims to provide a unique experience for the guests, one that pays tribute to the rich history of New York City.
SITE LOCATION : NEW YORK, NEW YORK
BUILDING AREA : 11,000 sqft
TYPE : Commercial / Hospitality
The design features rich materials, geometric patterns, and bold colors, creating a luxurious and elegant atmosphere. The use of vintage decor and furniture adds to the nostalgia, transporting guests back in time.
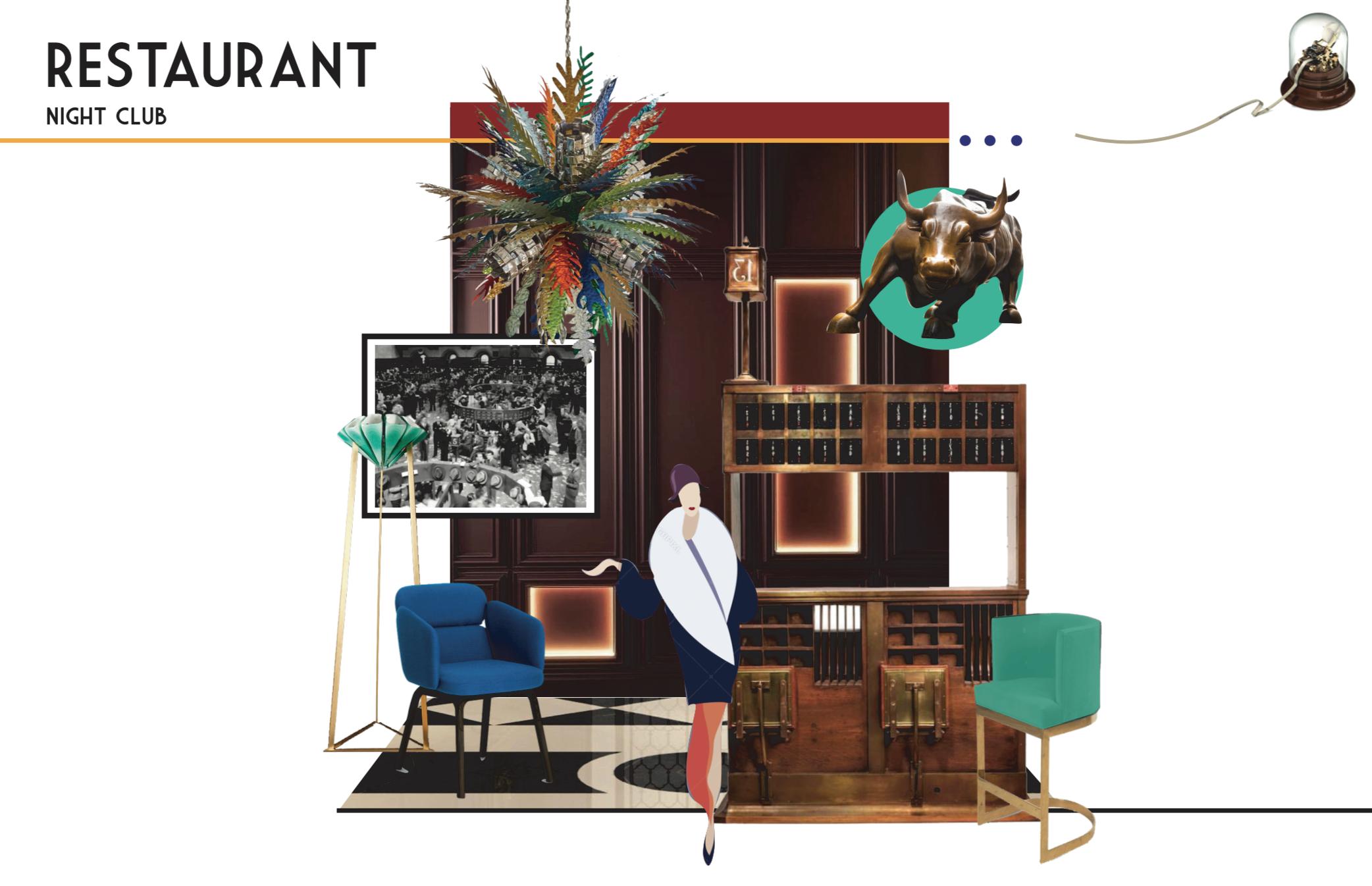



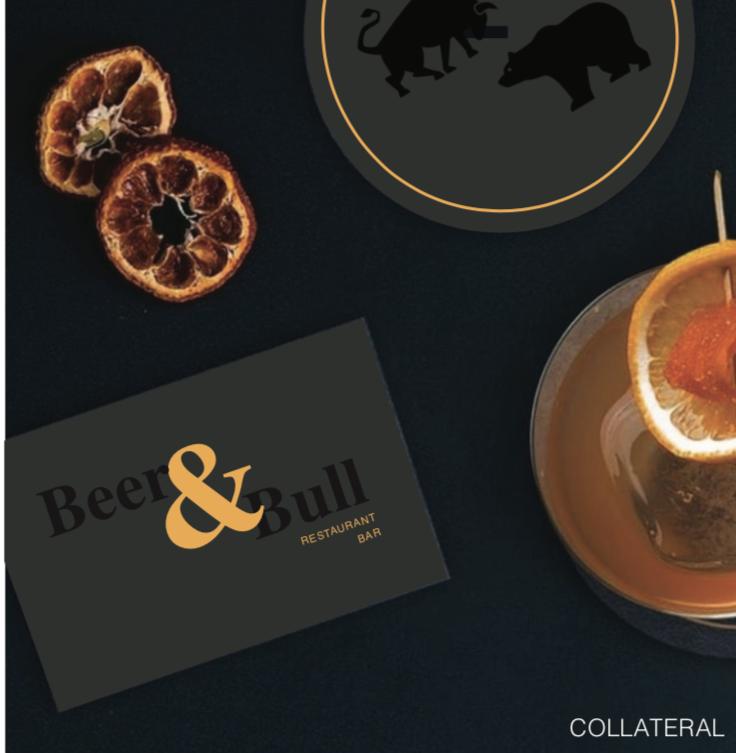
The restaurant layout features an outdoor patio, connecting guests to the street of New York City. Inside, an art deco concept welcomes diners, centered around a bustling bar. The main dining area features a mix of tables and booths, while a kitchen operates efficiently in the back.
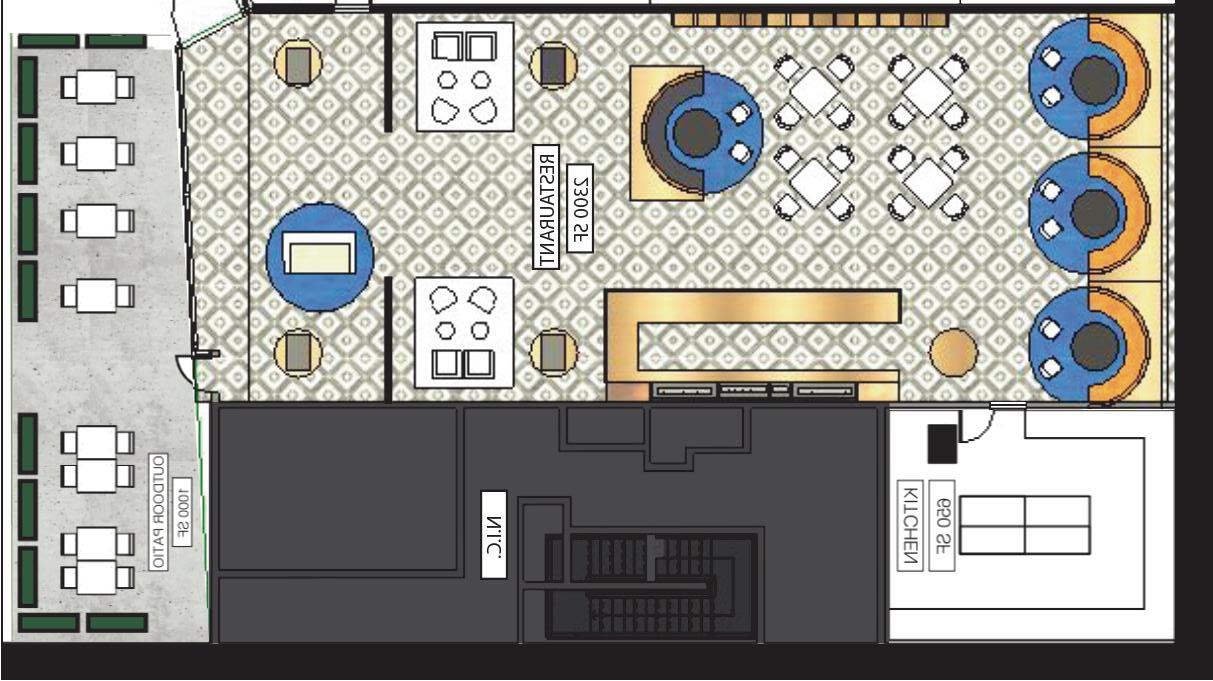
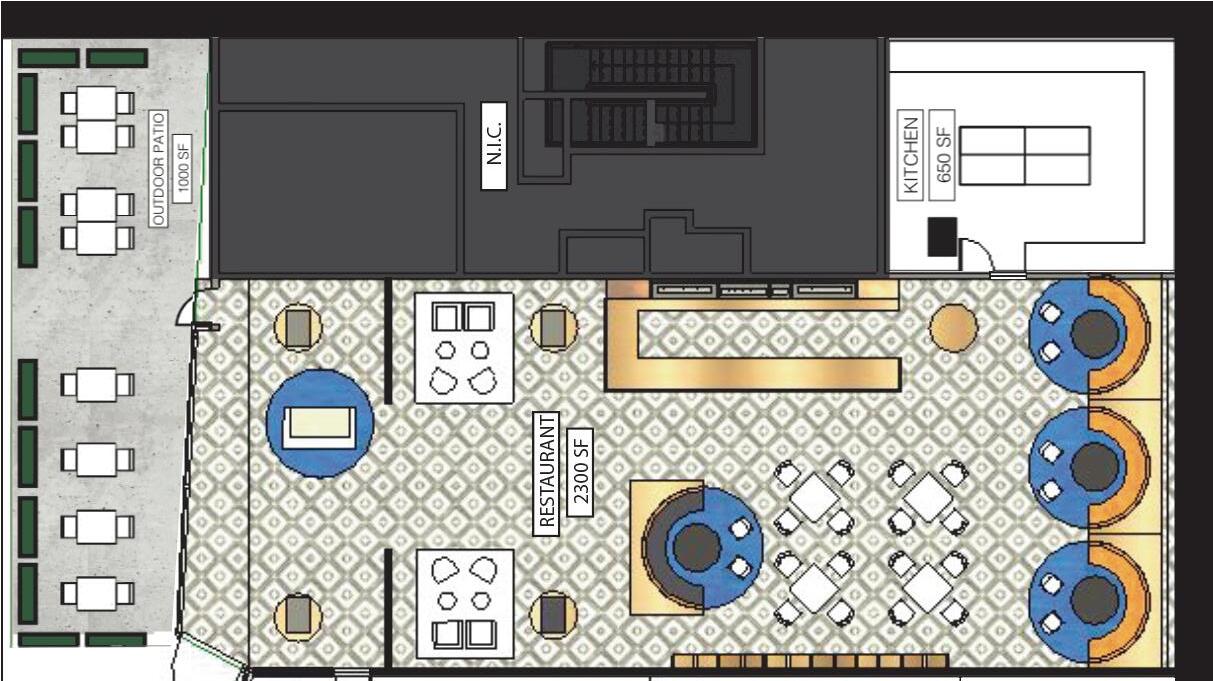








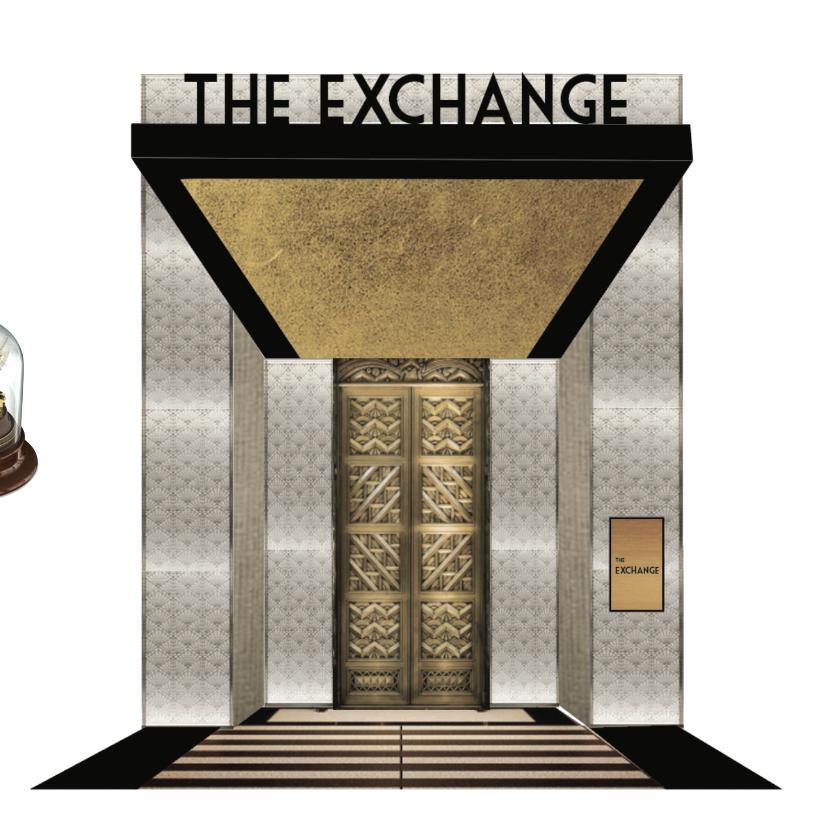



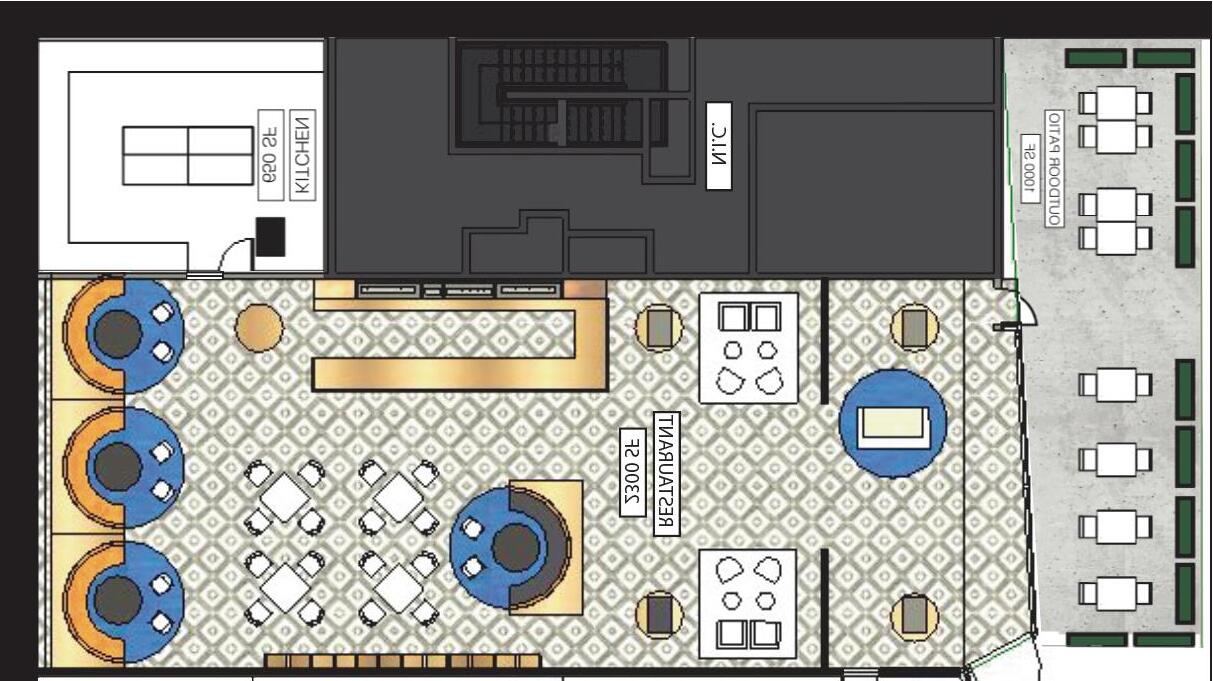


The data obtained from a survey of 20 individuals, aged 20-55 from NYC, helped in the design of the restaurant, resulting in an enhanced interior design and overall dining experience.
:

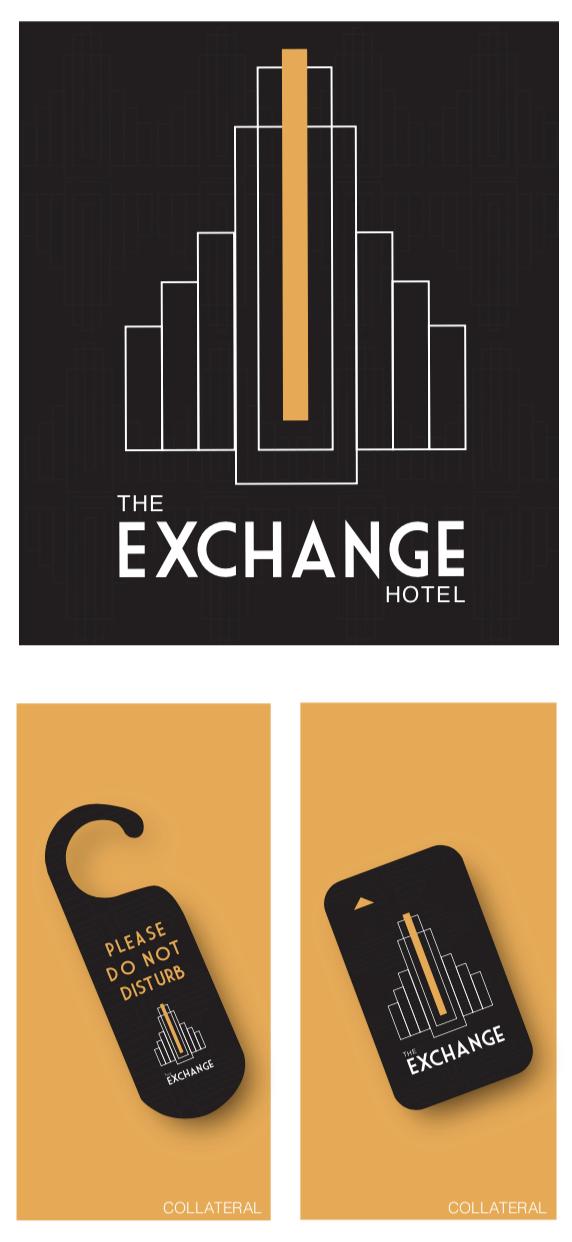


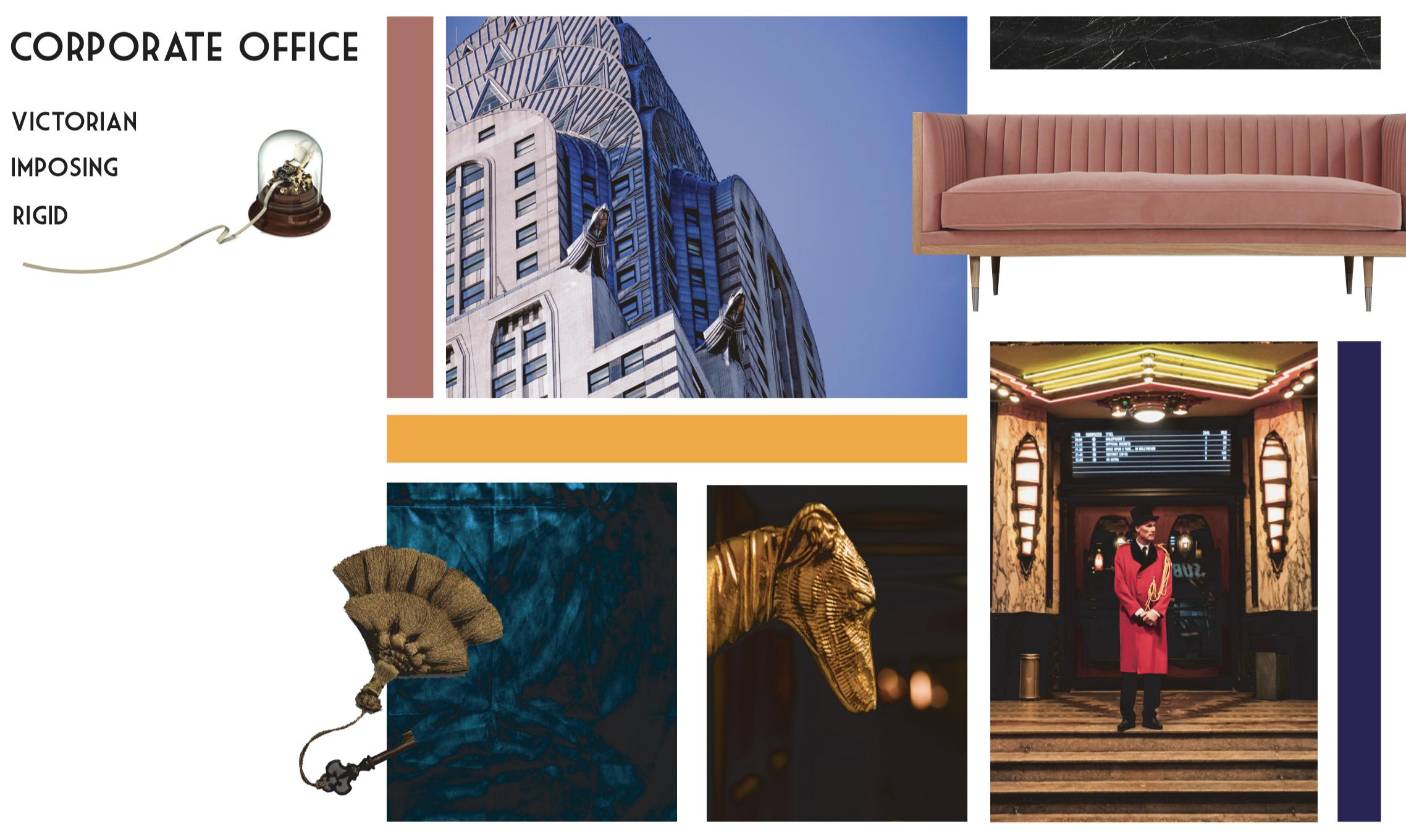






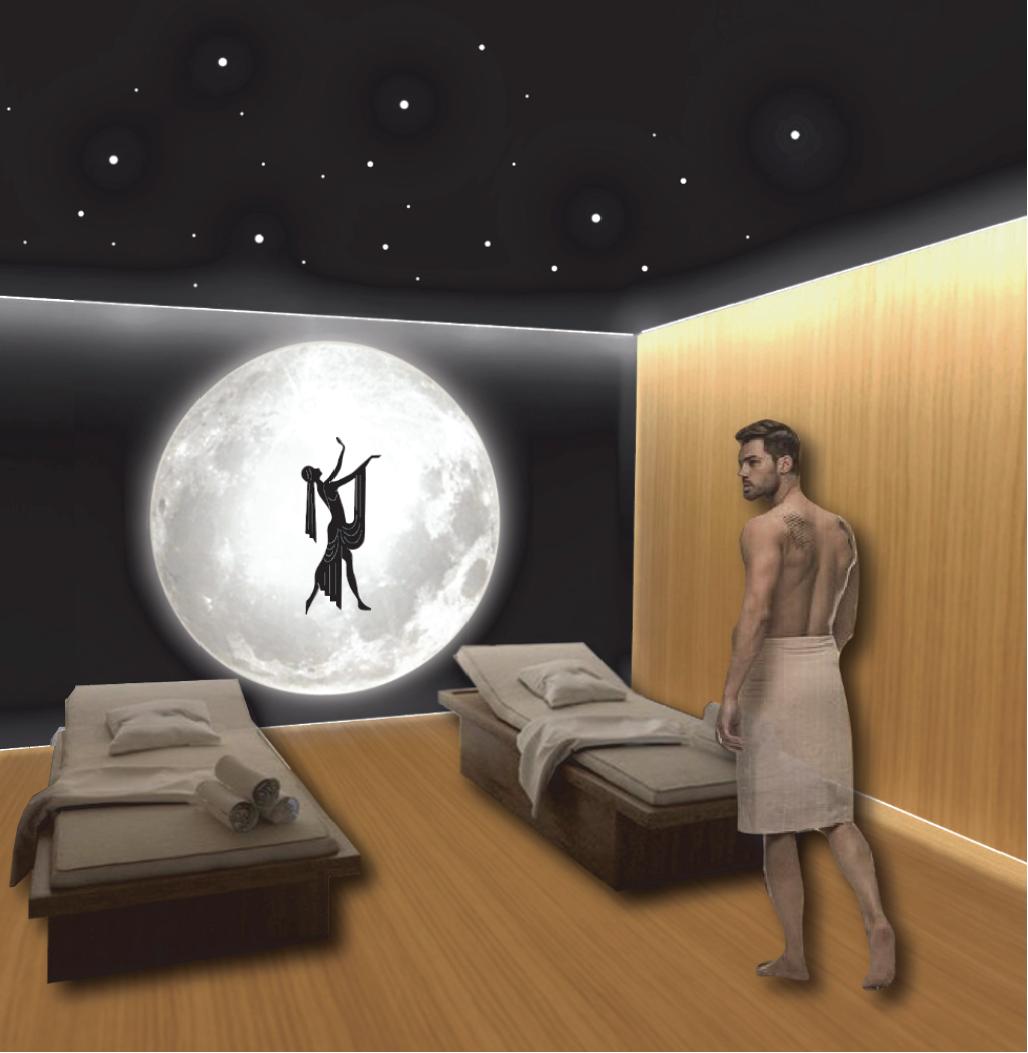













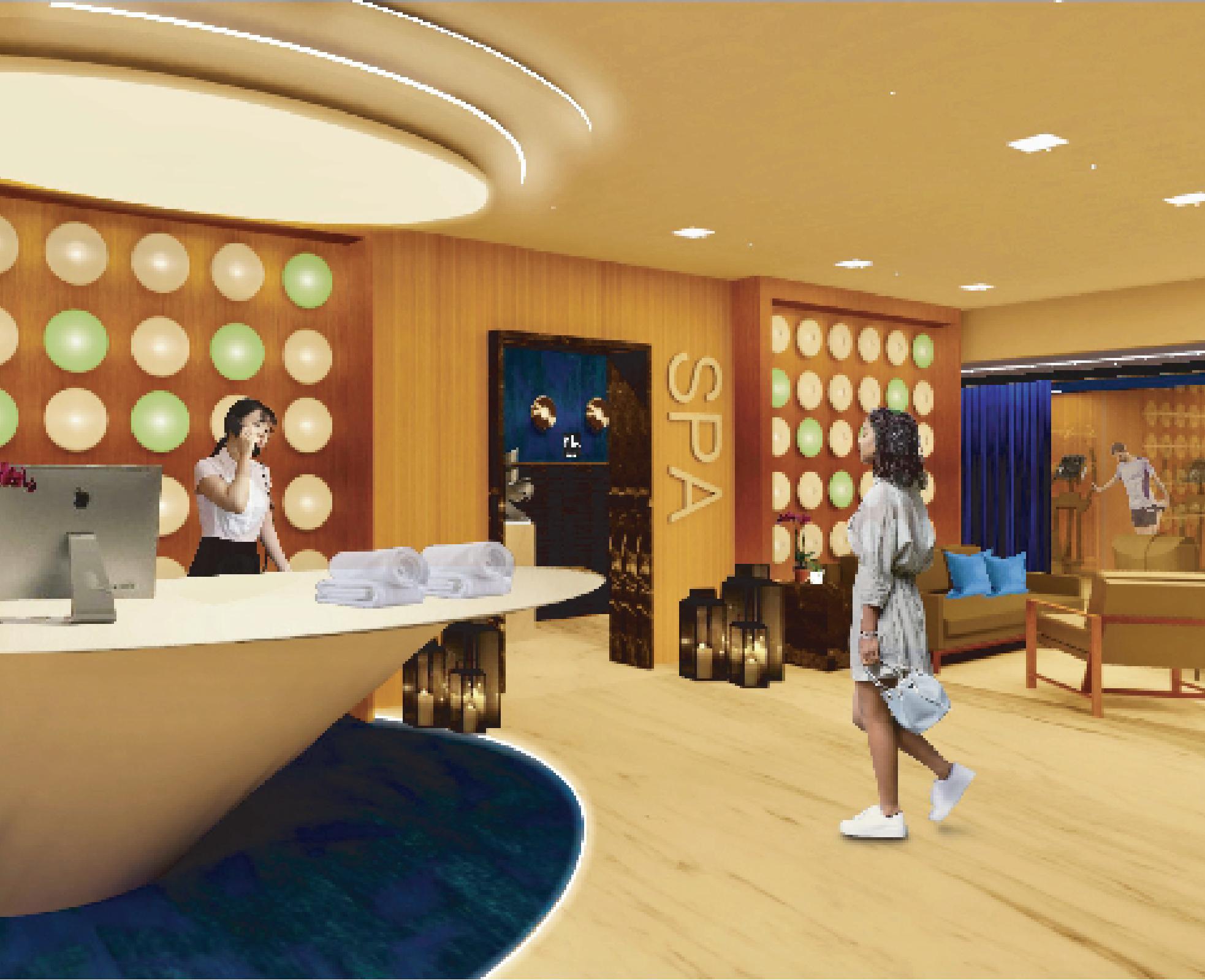
FLOOR PLANS, REFLECTED CEILING PLANS, ELEVATIONS AND DETAILS
CONTEXT: The renovation of NFCU HQ’s first floor dining and atrium spaces has been completed, with final construction documents issued to the contractor. These documents include detailed floor plans, elevations, sections, material specifications, and MEP coordination, along with updates to the finishesm lighting, and AV systems, ensuring both functionality and aesthetics are enhanced.
BUILDING AREA : 100,000 sqft
TYPE : Workplace


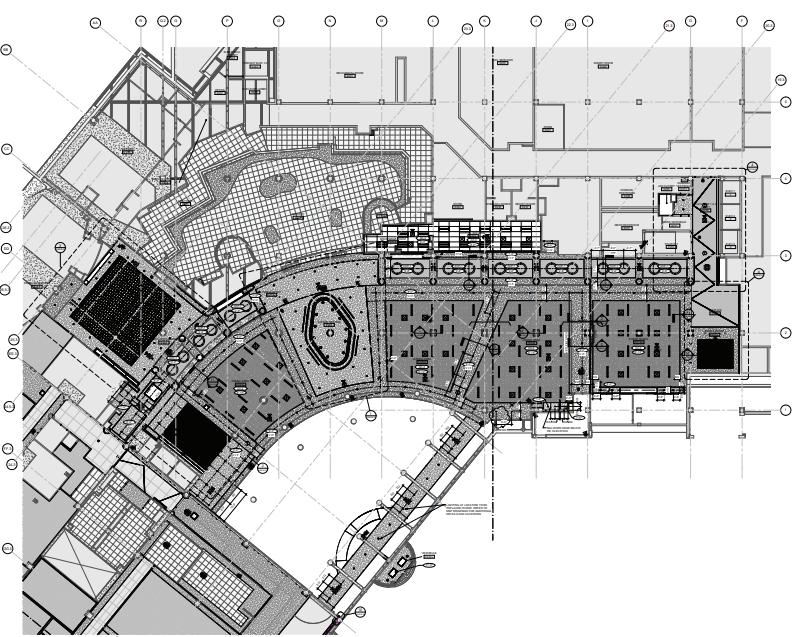



FLOOR PLANS, REFLECTED CEILING PLANS, ELEVATIONS AND DETAILS
CONTEXT: The public restroom design has been developed to comply with ADA and all applicable accessibiltiy standards. This includes features such as wide doorways, accessible stalls handrails, and clear floor space for maneuverability. Fixtures and finishes are selected to meet code requirements.
BUILDING AREA : 75,000 sqft
TYPE : Courthouse
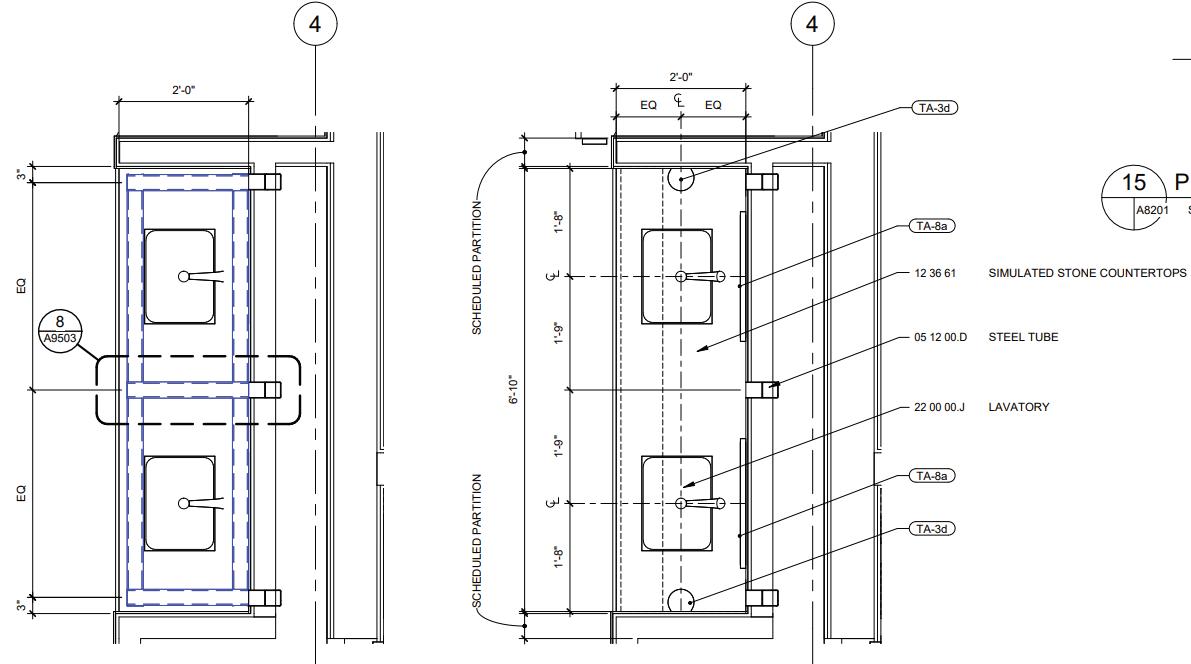
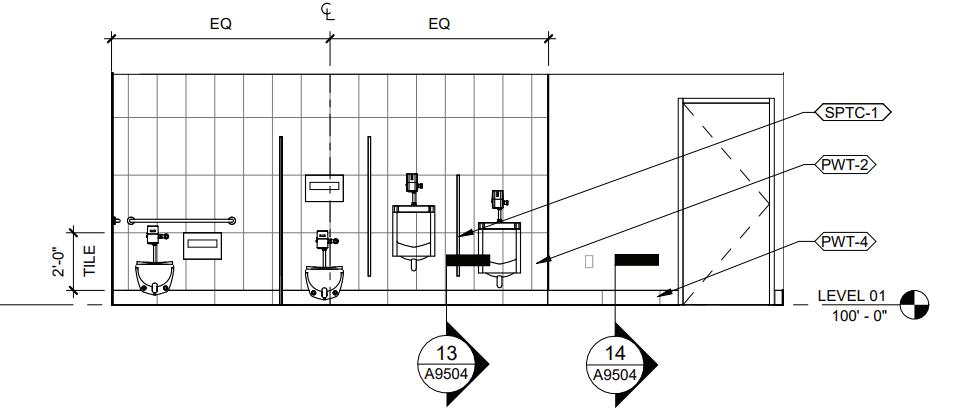


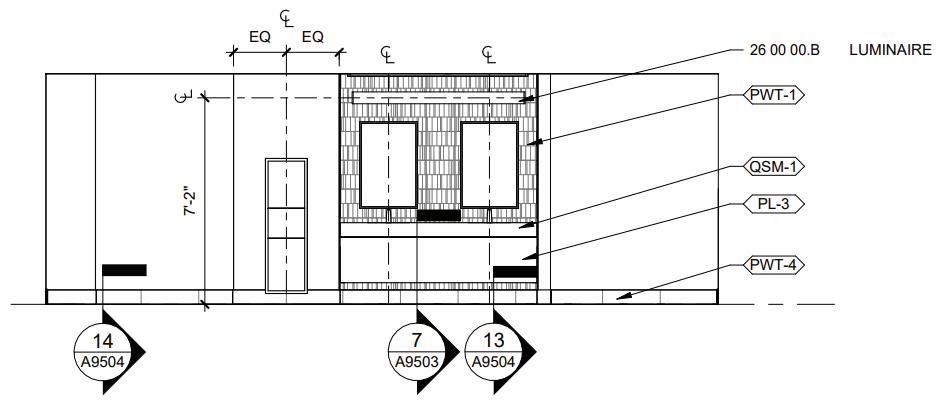
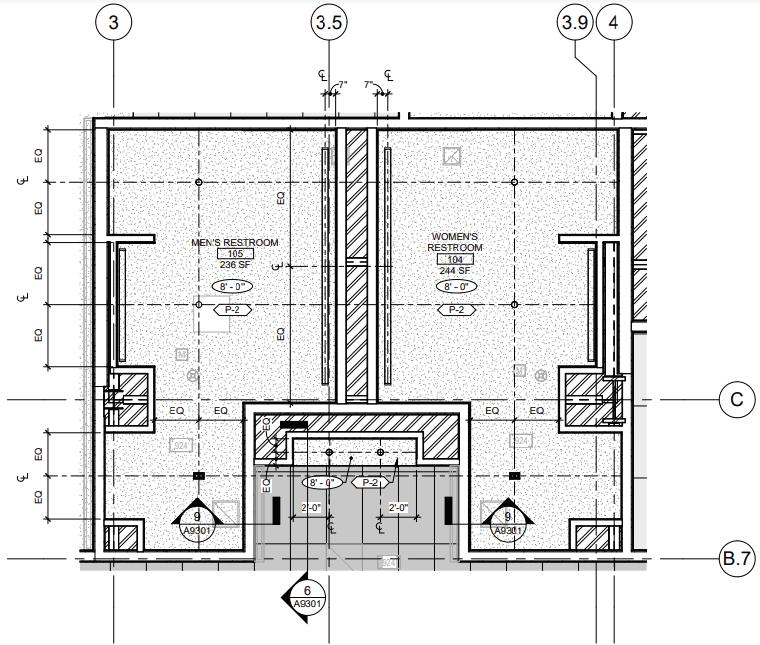



HAND RENDERING
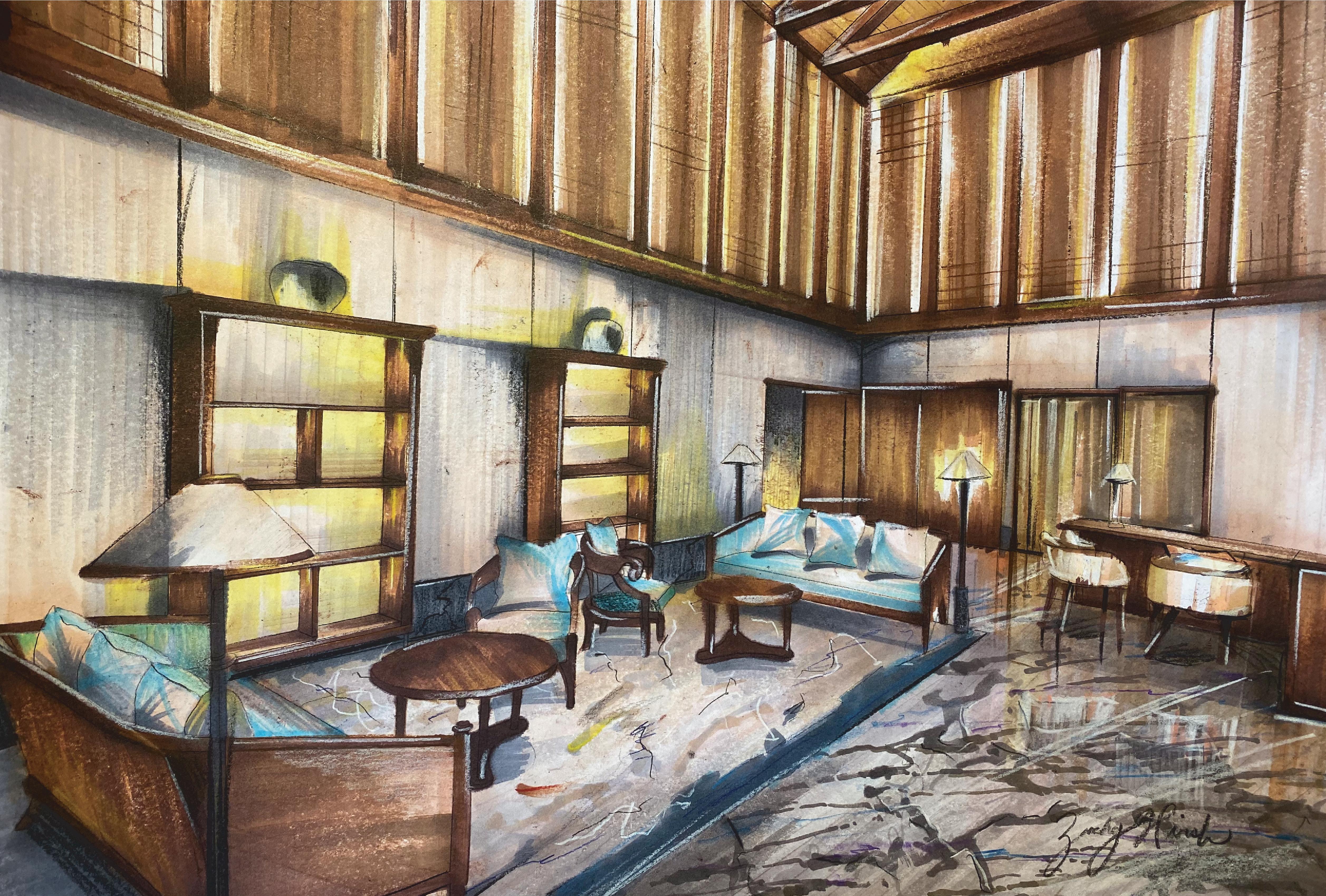

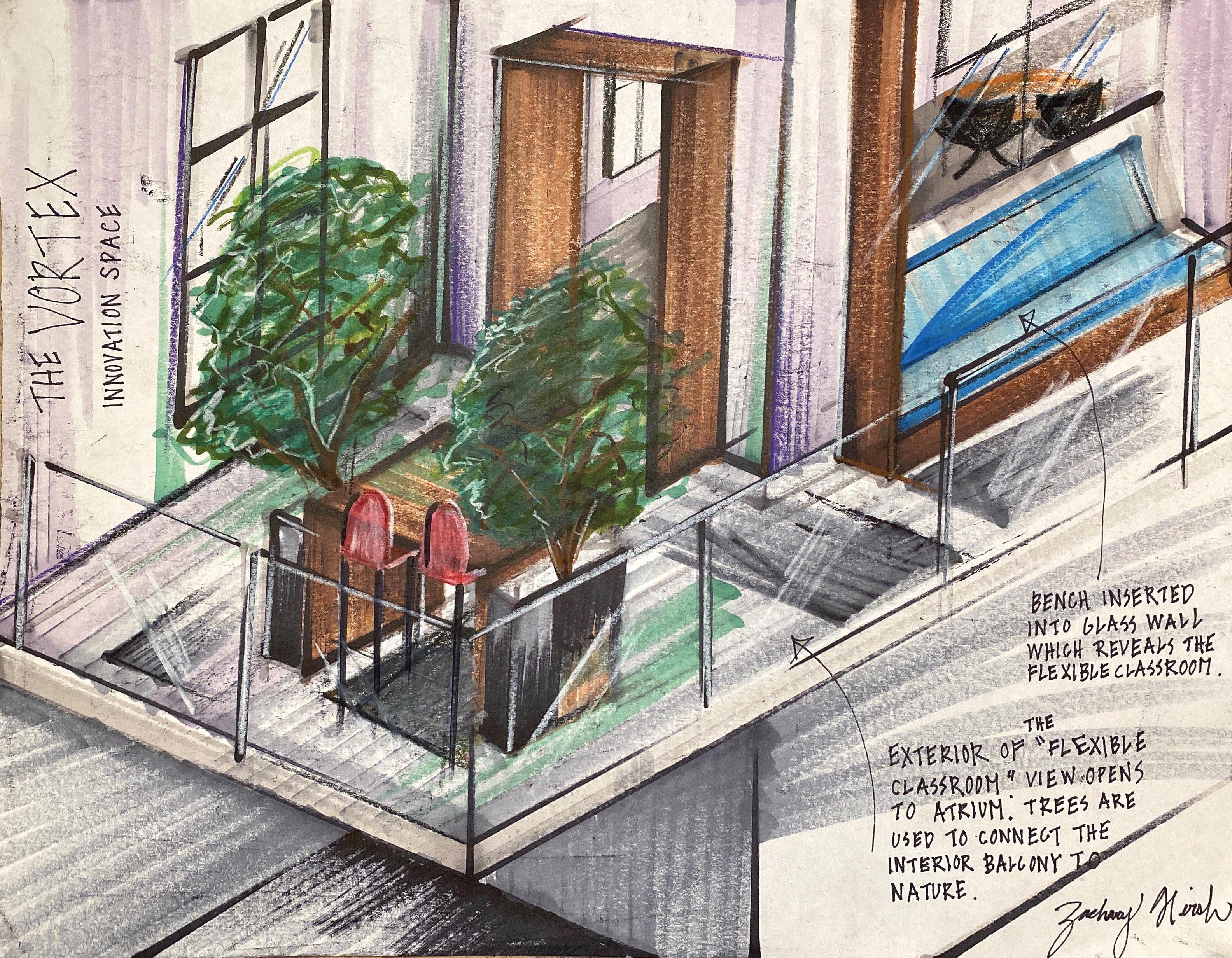
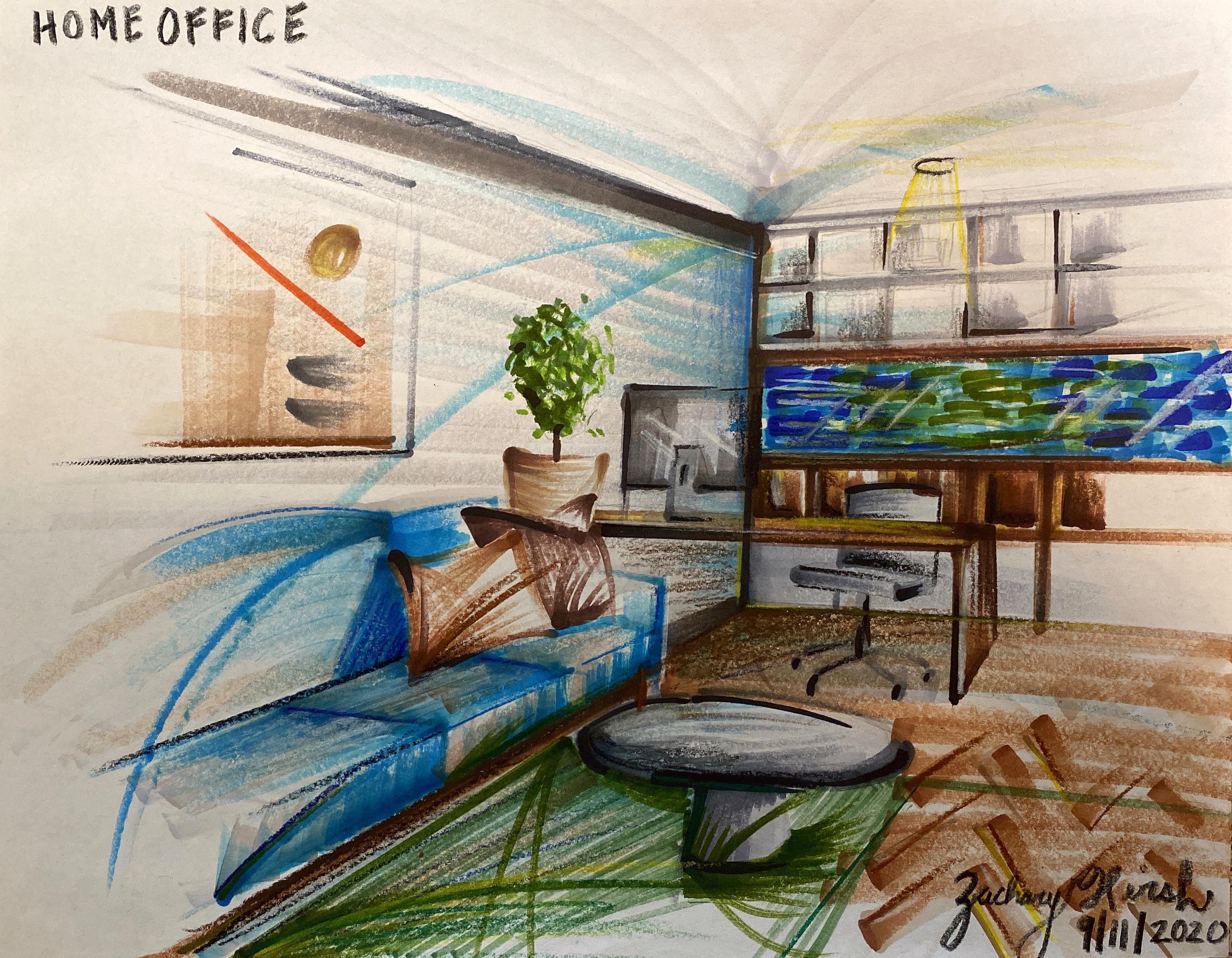
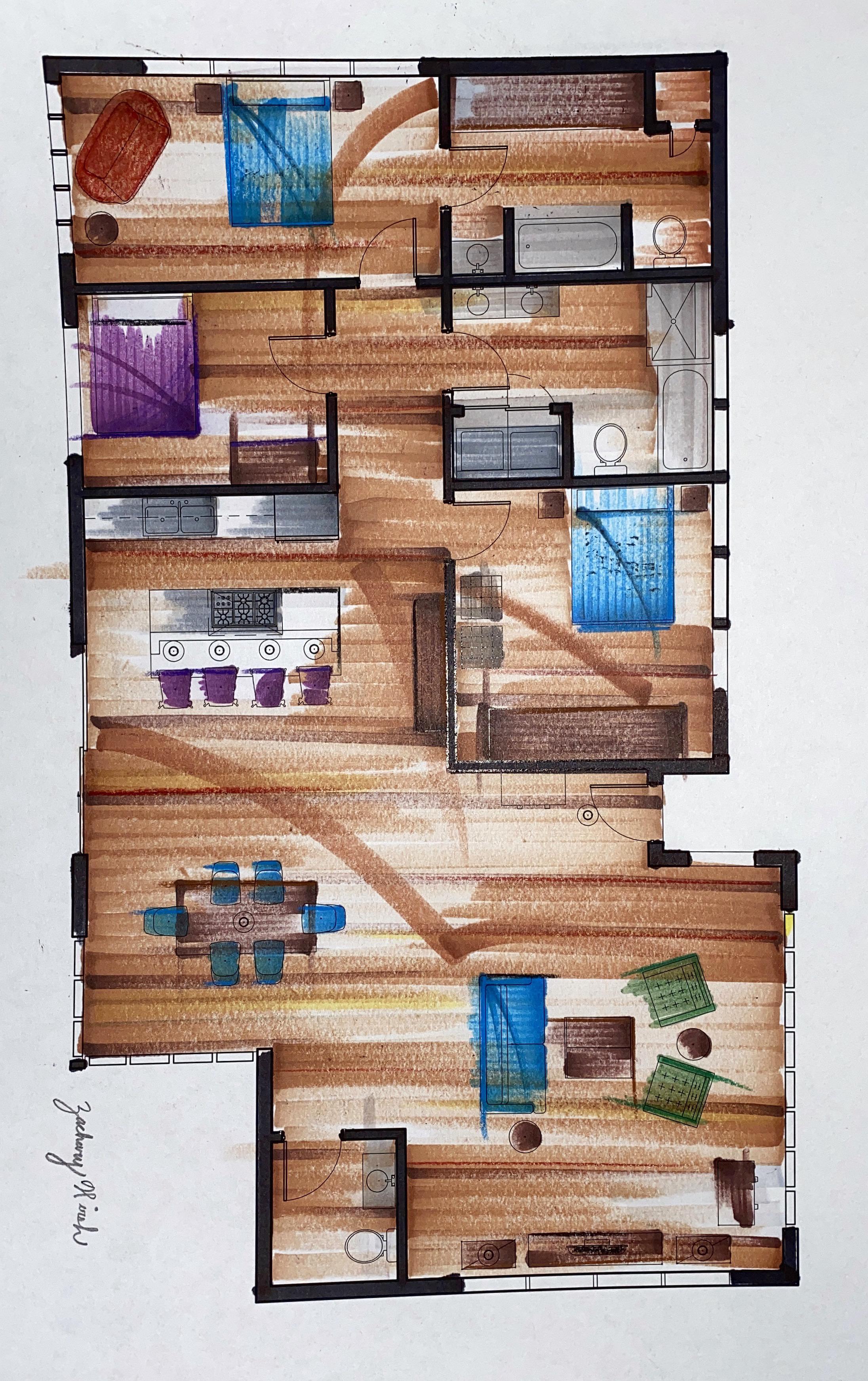

GRAPHICAL ILLUSTRATIONS USING ILLUSTRATOR
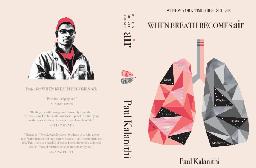
ARCHITECTURAL PHOTOGRAPHY







