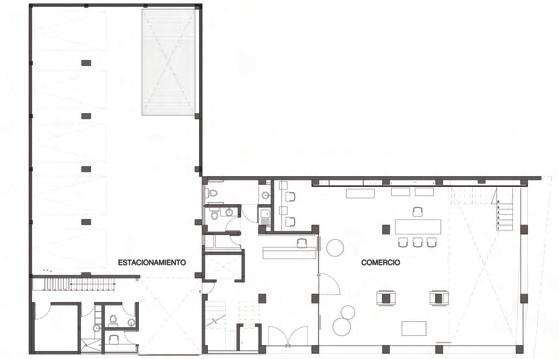
1 minute read
COMMUNITY HEALTH CENTER
from Hirsh Portfolio
SITE CONTEXT & LOCATION :
SITE LOCATION : Longmont, Colorado
Advertisement
BUILDING AREA : 10,000 sqft


TYPE : Commercial / Community Health Center
A community healthcare center, since 2000, provides primary care, dental, and other medical services to residents in Colorado.

DESIGN OBJECTIVE :
To enhance the functionality and aesthetics of the community health center, the design should integrate modern and sleek elements while improving the wayfinding experience and increasing the durability of interior and exterior finishes, as per tenant complaints, within the project’s financial constraints. The design must also create a welcoming and calming environment for patients, staff, and visitors.







