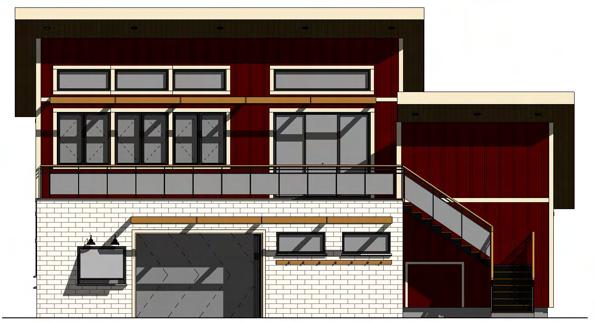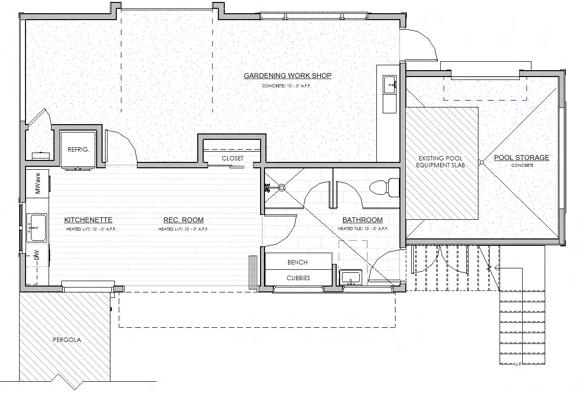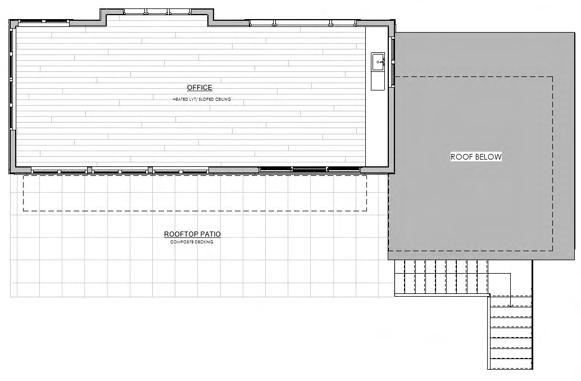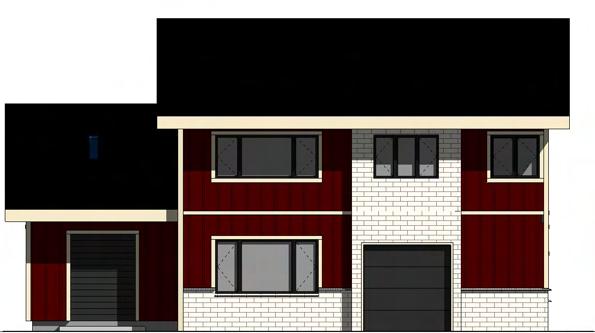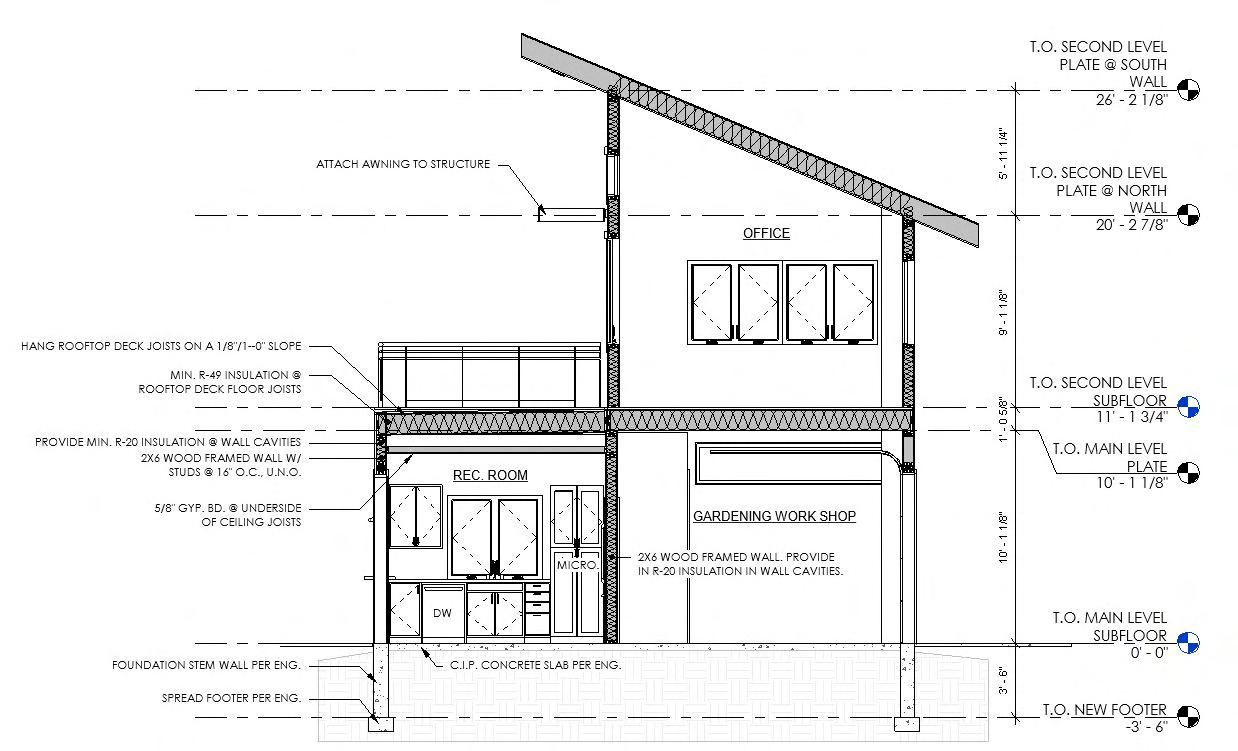
1 minute read
POOL HOUSE
from Hirsh Portfolio
CLIENT PROFILE :
NAME : John LOCATION: Boulder, CO
Advertisement
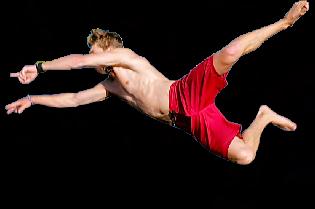
OCCUPATION : Business Executive
MARITAL STATUS : Married with three children
TYPE: Residential / Pool House
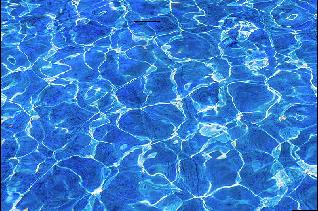
GOALS AND OBJECTIVES :
John’s aim was to create a functional pool house that blended with the landscape. It accommodates various acitvities and considers natural light, ventilation, and pool views. Durable materials were used to withstand the elements. Features include a rooftop patio, pool storage, and a kitchenette for enhanced functionality.
BUDGET:
John has set a budget of $200,000 for the house construction and design.
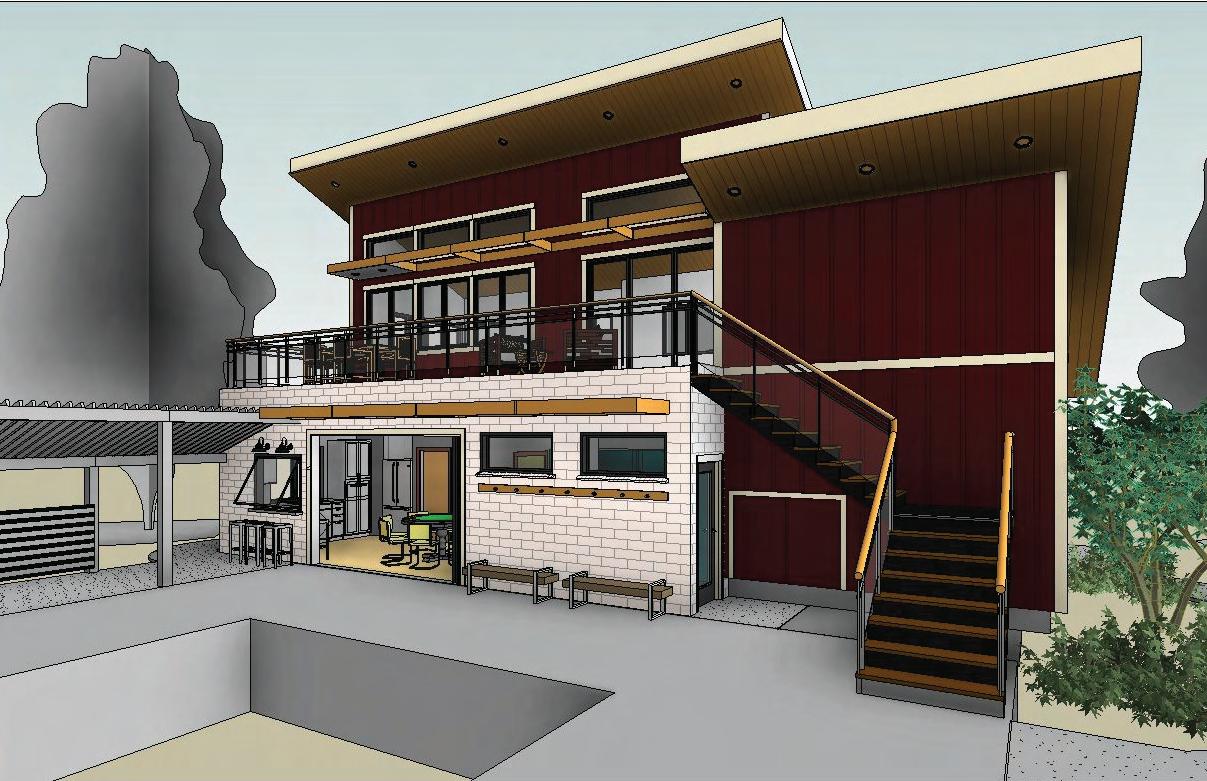
The first floor includes a garden workshop seperated from designated wet areas in the rear. Pool storage is separated from living areas. The second floor has an open office with a rooftop patio and an exterior stair that maximizes interior space and separates work and entertainment areas.
