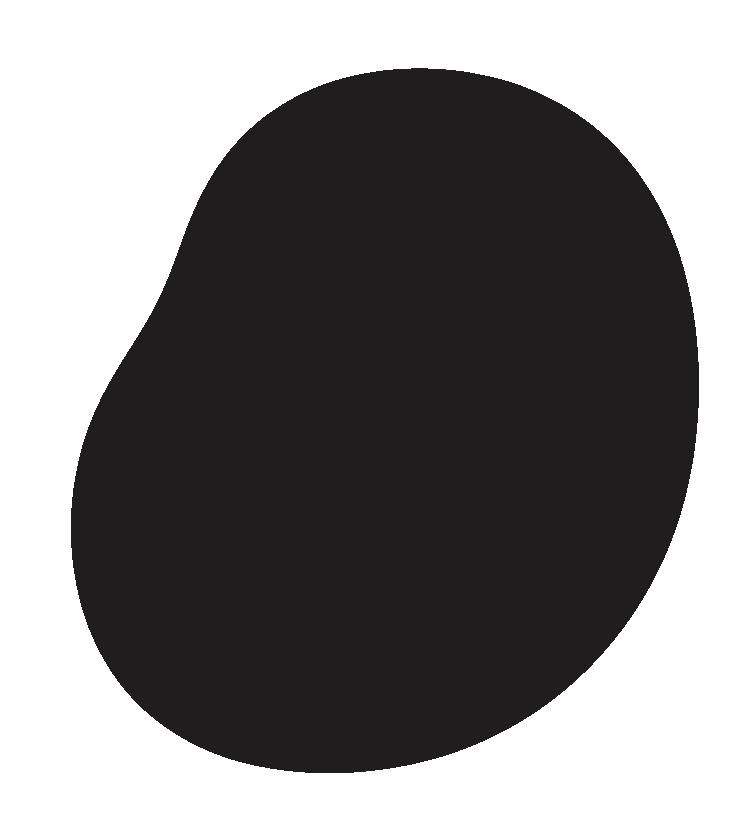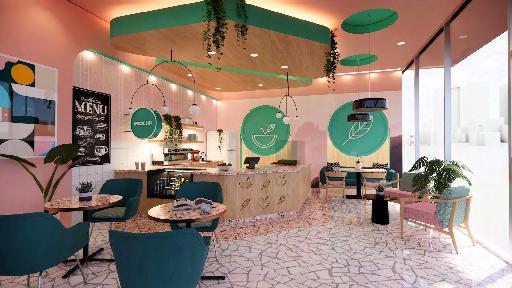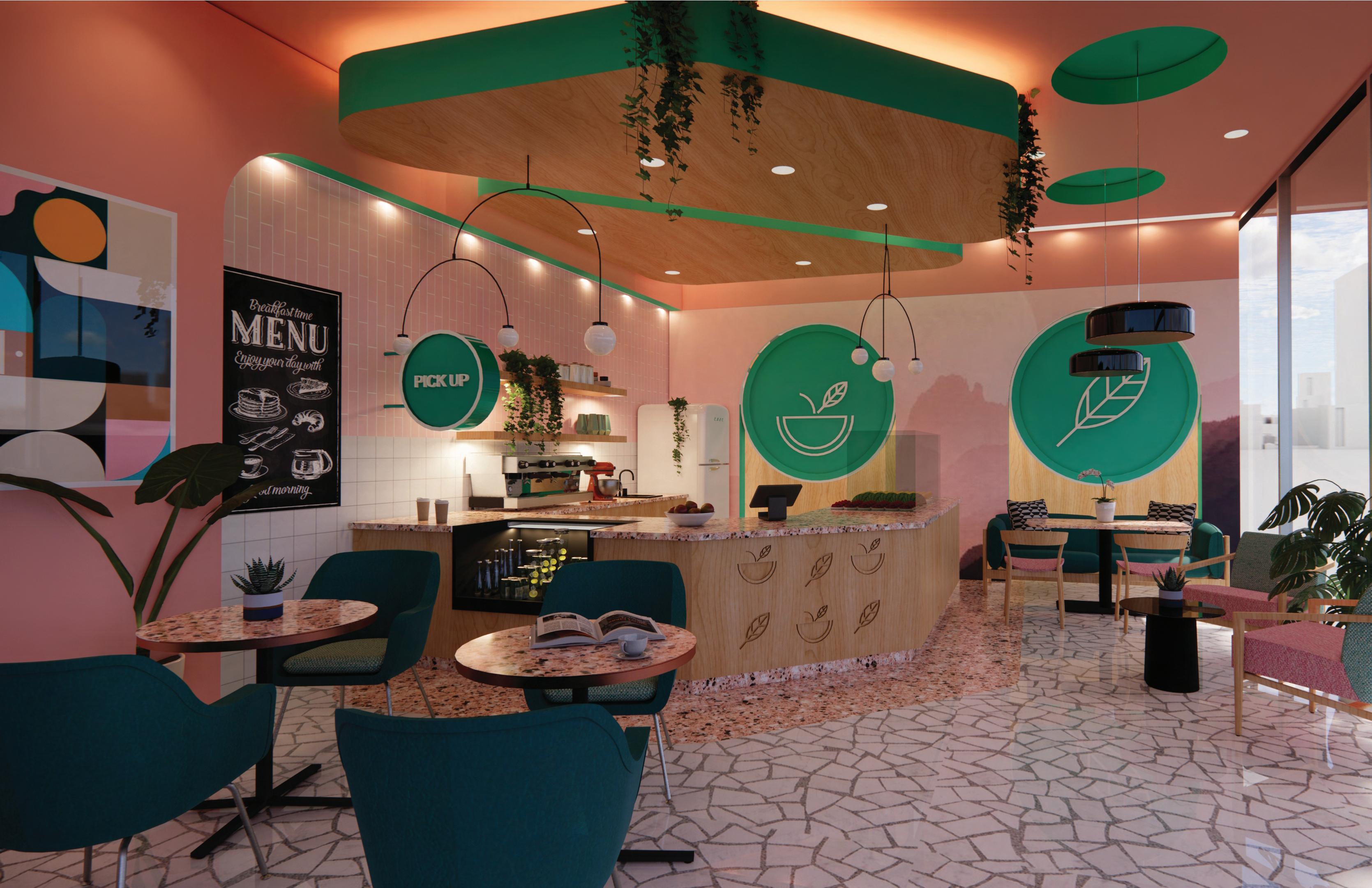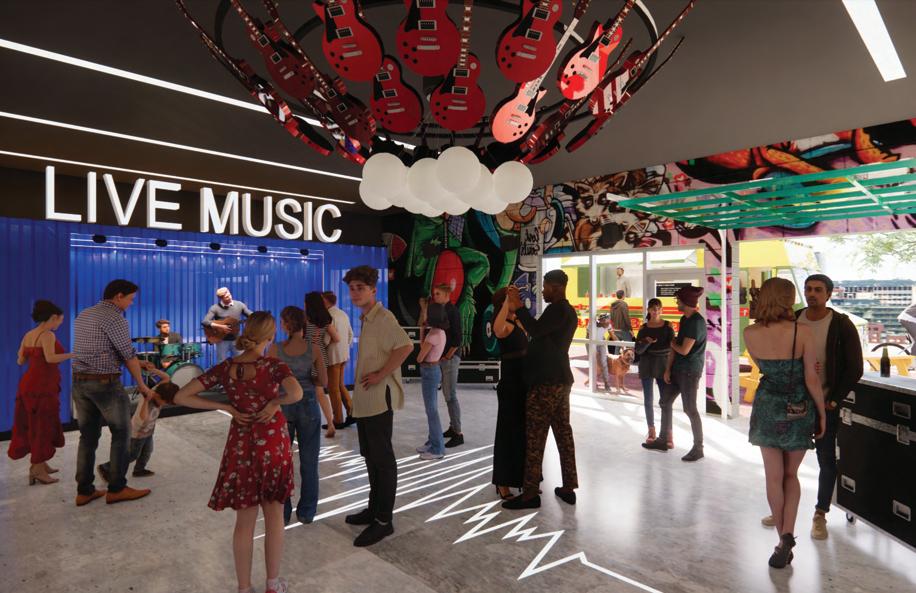
1 minute read
01 FOOD HALL & EVENT CENTER
from Hirsh Portfolio
LONGMONT, COLORADO
Peak hour demand causes congestion in the food hall/ bar, event space, and entrance to the rooftop deck.
Advertisement
The building is divided into four zones the rooftop patio, circulation space, event space,and food hall.
FLOOR PLANS :
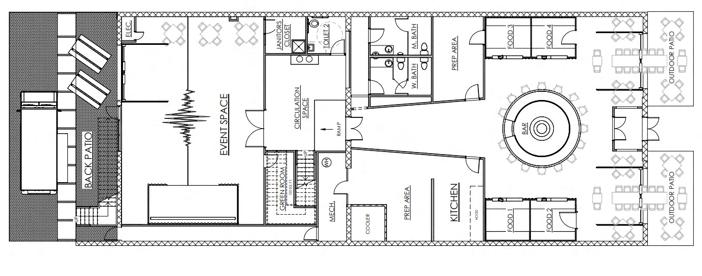
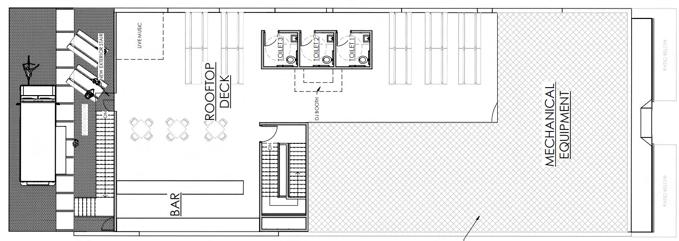
The food hall has a central bar, surrounded by food stalls, with an event space at the back. A circulation space at the core seperates the areas while maintaining a cohesive atmosphere.
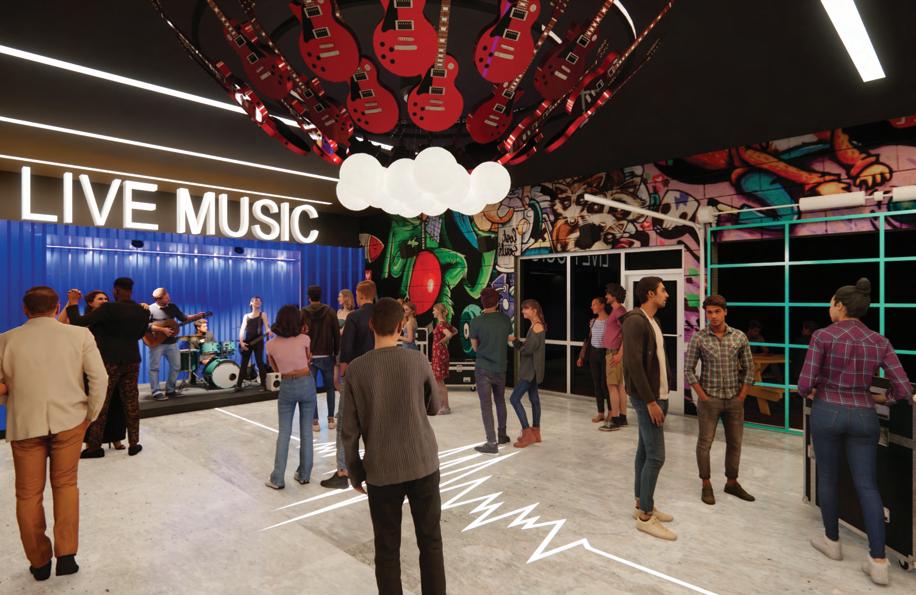
A circulation space provides access to all zones in the building, connected by a direct pathway from the entrance to the back.
The rooftop patio is designed to accomodate various events with its rooftop bar and flexible area suitable for a band or a DJ booth.
PRIMARY USER :
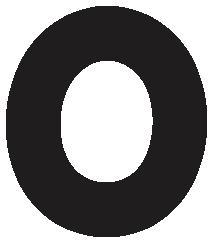
Coffee Drinkers Students Social Groups
The primary user is someone who visits the coffeehouse regularly to purchase coffee and/or food, uses the space to work or study, or to socialize with friends or colleagues.

