
PORTFOLIO ARCHITECTURE Yumna Hanun Andiani, S.Ars SELECTED PROFESSIONAL Works | 2020-2023
Yumna Hanun Andiani, S.Ars
January, 25th 2000
Indonesian
Bumi Mutiara, Bojongkulur, Gunungputri, Kabupaten Bogor, Jawa Barat, Indonesia, 16969.
Jabodetabek, Yogyakarta, Surakarta yumnahanunandiani@gmail.com
@yumnahanun
https://issuu.com/yumna_hanun
https://www.linkedin.com/in/ yumna-hanun-andiani
I am an architecture graduate from Sebelas Maret University, Surakarta. Through my recent studies and experiences, I understand that architecture isn't just about an aesthetic beautiful outlook design, but also how it can be a great solution to an architectural problem with structural thinking process. Furthermore, I believe architectural thinking can't be limited only by physical aspects but also includes nonphysical aspects in the form of humanity and life at the macro level. Therefore, i always become passionate to create a design that consider of increasing human well-being and environment. I also eager to learn various things in architecture to improve my architectural thinking skills to become a good professional architect.
EDUCATION
Universitas Sebelas Maret (UNS)
Bachelor of Architecture (GPA 3.88/4.00)
2018-2022 | 4.3 years
HIGHLIGHT
Highly motivation, passionate, fast learner and willing to learn, organized, responsible, good interpersonal skill, able to work individually or in team.
INTEREST
Architecture, urban design, green architecture, landscape, interior design.
SOFTWARE
Autocad 2D
Sketchup
Enscape
Inkscape
ORGANIZATION
2018 | Intern Staff
EVENT/ PROJECT COMMITTEE PROFESSIONAL WORK EXPERIENCE
2018 | Volunteer Staff of Architecture Event
Archevent UNS - Architecture for millenials (National Architecture Event of UNS architecture department )
2019 | Exhibition Staff of Architecture Event
Archevent UNS - Reforming demolished community (National Architecture Event of UNS architecture department )
2019 | Volunteer Staff of Social Project
Charity project in Tileng Village, Sukoharjo, Central Java by BEM FT UNS (Student Council of UNS Engineering Faculty)
2021 | Supervisor Architect Internship
PT Cakrawala Berdikari Mandiri
Project: Solo Urbana Residence
Scale project: Middle rise building apartment area
Internship duration: 4 months
2021-2022 | Junior Architect
Civilarch Company
Project: residential, commercial, and social building.
Scale project: low rise building
Duration: 1 year
Coreldraw Gimp Adobe photoshop Microsoft office
Student walfare department of HMA
Vastu Vidya (Student association of architecture UNS)
2019 | Department Vice Chief
Student walfare department of HMA
Vastu Vidya (Student association of architecture UNS)
2019 | General Secretary Staff
SKI FT UNS (islamic student community of engineering faculty).
2020 | Department Chief
Student walfare department of HMA
Vastu Vidya (Student association of architecture UNS)
2020 | Media & Graphic Design Staff
SKI FT UNS (islamic student community of engineering faculty).
2020 | Founder team of Social community Muslimarch.id (Social community for charity programs)
2020 | Project Coordinator
Arsosial - Baluwarti tourism development project (architecture design project, collaborate with UNS architecture lecturer)
COMPETITION
2019 | EXPORIVM 2019
"Ini rumahku" - Sustainability home design
UKDW - Department of Architecture
2020 | ARCHEVENT 2020
"Abandoned - Rediscovering the soul of space"
UNS - Department of Architecture
2021 | BOS 2021
"Abandoned - Rediscovering the soul of space"
Unika Soegijapranata University - Department of Architecture
2021 | Perumnas Competition 2022
MillenialHouseDesign
BUMN - Perumnas
2021-2022 | Graphic Designer
Civilarch Company
Bussiness development department
Duration: 1 year
2022-2023 | Freelance Architect
Project: Mrs. Tasha's house, AZ House,Pavilion&garden,Sambi Village Agrotourism.
COURSES
2020 | Webinar: Build It Green
Understanding the sustainability concept in architecture
UI - Department of Architecture
2020 | Webinar Archinesia #2.2#2.5: Pandemic & Architecture
2023 | BIM Courses: ARCHICAD
Architecture modelling in Archicad
KELAS ARSITEK
Apartment, Office, Hotel: Post Pandemic Design ARCHINESIA etc..
CONTENTS
2023
Individual Freelance Project
Scale project: Low rise building - Residential
2022 | INTERIOR: MASTER BEDROOM

Undergraduate project in collaboration with team of Civilarch Company
PROFESSIONAL WORKS
Agrotourism destination based on ecological and education in Sragen District. Postgraduate project in collaboration with UNS Architecture Lecturer and civil engineers graduated students.
Scale project: Sub-Urban tourism area.
Scale project: Interior 06
2022 | EXTERIOR: JOGJA HOUSE


Undergraduate project in collaboration with team of Civilarch Company
Scale project: Low rise building - Residential 07
2021 | TAHFIDZ HOUSE IN KLATEN

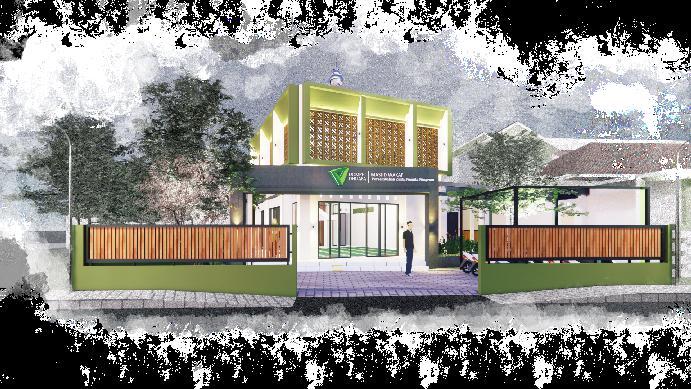


Undergraduate project in collaboration with team of Civilarch Company
Scale project: Low rise building - Public building
Undergraduate project in collaboration with team of Civilarch Company
Scale project: Low rise building
2020 | AZ HOUSE
Undergraduate project in collaboration with team of Civilarch Company

Scale project: Low rise building
HMA Vastu Vidya's Social Project
Scale project: tourism destination area
04
| MRS TASHA'S HOUSE
08
02 03
2022 | SAMBI VILLAGE AGROTOURISM
2021-2022 | MAKARIMA ISLAMIC ELEMENTARY SCHOOL
2021 | DOMPET DHUAFA MOSQUE
PROFESSIONAL WORKS
(Undergraduate & Postgraduate)

Yumna Hanun A, S.Ars https://issuu.com/yumna_hanun (For more project portfolio)
Collaboration project with architecture lecturer and civil engineering students | 2022

THE AGROTOURISM OF SAMBI VILLAGE
A Sustainable Agrotourism Destination in Sambi Village with Ecotourism Approach
Sambi Village is one of the potential village in Sragen District which is supported by abundant natural resources. Stone mining; fruit, vegetable and cereal plantations; and forest plantation areas are the natural resources that can be found in Sambi Village. Apart from that, Sambi Village is also blessed with a beautiful cultural heritage which is still alive today. The local cultural heritage that is still being preserved by local residents, includes traditional music and performingarts, traditional cuisine, and also traditional architecture. With abundant local strength, Sambi Village has the potential to be developed as a village tourism destination in Sragen District. To build a sustainable tourism destination concept, the ecotourism approach was chosen as the main concept of development. The main idea of the ecotourism concept is to create sustainable tourist destinations that support the efforts to preserve nature and local culture by involving local communities.
THE CONCEPT
THE FARMER & THE LOCAL PEOPLE
As manager & administrator
FRUIT PLANTATION AGROTOURISM

Main Attraction
The plantation comodity (recommended by department of agriculture)
Longan (planting distance: 6 -7 m)
Crystal guava (planting distance: 3-4 m)
Durian (planting distance: 8-10 m)
Avocado (planting distance: 7-8 m)
THE FARMER & LOCAL COMMUNITY
As administrator & manager
Participation of the Local Society
LOCAL MUSICIAN & LOCAL COMMUNITY
As administrator, manager, and performer
ECOTOURISM DESTINATION
Environment Conservation Heritage Culture Conservation
DAIRY FARM TOURISM
Additional attraction
Serve as an additional attractions as well as a source of fertilizer for plants.
LOCAL CULTURE TOURISM
Additional tourism
The attractions include:
Traditional culinary tourism
Traditional art tourism
Traditional tradition tourism WATER RECREATION & OUTBOND
Additional attraction
The design will be planned by considering the nature and site condition to provide a sustainable tourism.
LOCAL COMMUNITY
As administrator & manager
SITE LOCATION

LAND AREA

Total land area: ±5 Ha Land area of the first stage development: ±2 Ha
EXISTING LAND FUNCTION
Sugar cane & vegetable plantations


SITE BOUNDARIES
Stone mining collection point, Rd. SambiSambirejo, and river.

The forest, plantations, and river. The plantations and settlement.
North South East West
The river and cliff.
BLOCKPLAN
1. Main Entrance
2. Parking area
3. Ticket Counter
4. Traditional culinary stalls area
5. Culinary terrace


6. Restaurant & Mini theatre
7. Fruit plantation area

8. Main plaza
9. Landmark
10. Camping ground
11. Water recreation area

12. Cultural tourism area

13. Animal farm
14. Jeep parking area
15. Management office area
16. Outbond
DEVELOPMENT STAGE
1st Stage:
- Fruit plantation agrotourism
- Traditional culinary tourism
- Fruit market tourism
2nd Stage:
- Animal Farm
- The transit area for offroad rides tourism
- The expansion of agricultural plantation.


3rd Stage:
- The water recreation
- Camping ground area

MASTERPLAN
1st Stage Design
9.
10.
11.
12.
13.
14.
15.
16.
1 2 3 4 5 6 7 11 9 10 16 13 12 15 14
9 9
8
9
5
1. Main Entrance
2. Main lobby
3. Traditional culinary area
4. Plaza theatre & restaurant
5. The gazebo area
6. Plaza & photo spot
7. Hall & mushola
8. Playground & photo spot
Fruit plantation area
Plant nursery area
Joglo gazebo
Fruit market
Management office
Service area
Service entrance
Parking area
MAIN ENTRANCE
FRUITMARKETAREA
GAZEBOAREA
RECEPTION BUILDING














SIDE ELEVATION (RIGHT)
1. Terrace
2. Lobby
3. Waiting area
4. Ticket counter
5. Souvenir shop
5 2 1 1 6 3
6. Toilet
4 SIDE ELEVATION (LEFT) BACK ELEVATION FRONT ELEVATION BB SECTION AA SECTION
FLOOR PLAN
TRADITIONAL CULINARY AREA


FOOD STALL CONSTRUCTION




The area is designed as a traditional culinary area that provides space for local residents to do culinary business and introduce their traditionalfoods to the tourists. The effort aims to boost the local's income which can also affects the increasing of regional income. The area is designed with open space concept which provides trading space, circulation space, garden, and dining space. The dining space is provided in the form of a stilt building with an open space concept to utilized the view potency of the surroundings. The stilt structures aim to create anenvironmentally friendly construction by making them adaptable to the contoured sites.

THE RESTAURANT & THEATRE PLAZA
into the design. The restaurant designimplementing the idea aims to bring a pleasant and friendly environment for it's users and the public users in the outside by eliminating the partition separating the space between the indoor and outdoor spaces. The area is plotted to be in the northwestpart of the site which canbe seen directly by passengers on Rd. Sambirejo-sambi as a visitor attraction.









CULINARY TERRACE CONSTRUCTION


Judul proyek: Perencanaan Masterplan Kawasan Ekowisata Desa Sambi di Kabupaten Sragen

Deskripsi kegiatan proyek: Membuat perencanaan dan perancangan kawasan ekowisata di Desa Sambi yang meliputi kegiatan agrowisata sebagai atraksi utama dengan memberdayakan potensi-potensi desa yang ada. Kegiatan perencanaan dan perancangan meliputi kegiatan survey, analisis data, perencanaan konsep, dan perancangan masterplan sebagai guideline design untuk proyek pembangunan jangka pendek, jangka menengah, dan jangka panjang di Desa Sambi.


Mitra proyek: Pemerintah Desa Sambi (G459+XJG, Bulu, Sambi, Kec. Sambirejo, Kabupaten Sragen, Jawa Tengah, 57293)
Lokasi proyek: Jl. Sambi, Desa Sambi, Kec. Sambirejo, Kabupaten Sragen, Jawa Tengah.

Luas lahan: 5 Ha
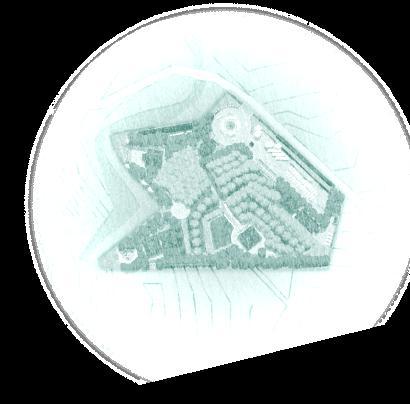

Durasi pengerjaan proyek: 2-3 bulan
Ouput pekerjaan: Profil Desain dan Rancangan Desain Masterplan Ekowisata Desa Sambi, Kabupaten Sragen.

SIDE VIEW ELEVATION FRONT VIEW ELEVATIONBACK VIEW ELEVATION AA SECTION BB SECTION 1st FLOOR PLAN 2nd FLOOR PLAN
COMMUNAL SPACE & MOSQUE
The mushola is integrated with the communal area which is connected by a short connecting bridge. The shape of the building is adapted from Javanesse traditional architecture. The shape of the mosque roof is adapted from lambang gantung that is characterized by a trap pyramid shape. In Java, the shape is usually used in the design of mosque and temple. Meanwhile, the communal space adapts the shape of the the design and provide a spacious space for people to gather.

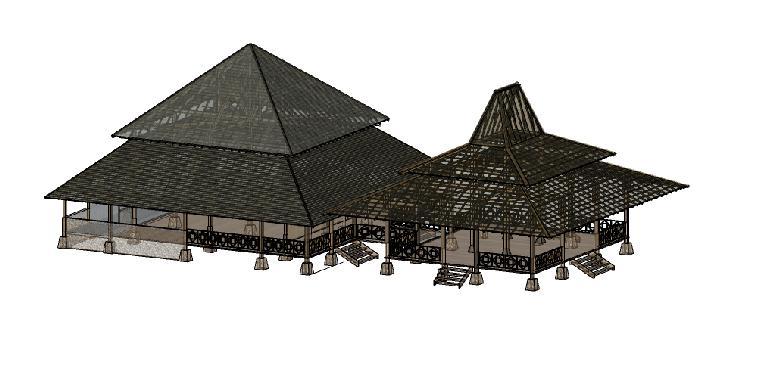





THE JOGLO GAZEBO
The joglo gazebo is designed to be in the main area of the site as a landmark building. The building aims to be a multifunctional space that can be used as a gathering space for visitors, a workshop or agricultural seminar space, etc. As the main building and landmark, the architecture of the building is designed with reference to traditional Javanese architecture to expose the value of the local heritage. The joglo structure also gives a spacious impression inside the building.






The mosque and communal area connected with one another so that visitors can prayand rest there. This structure takes on the appearance of a stilt building, making it adaptable to the contours on the site.





COMMUNAL SPACE
& MOSQUE CONSTRUCTION
AREA SERVICE & SERVICE ENTRANCE
The service buildings include waste bank and utility buildings. The access to the area is intended to be in the south area, which is distinct from the visitors area to avoid the congested situation. The road and the region's access are separated by a river channel, thus it is necessary to connect them with a concrete bridge to provide vehicles access to the area.

THE MANAGEMENT OFFICE AREA






This building is designed as an office building for tourism administrators from the community and government that directly connected with agricultural warehouse building. In order to provide a private place for the administrators and to accommodate loading and unloading activities, the facility is built to have a separate entrance from visitors.






THE CONCRETE BRIDGE





 The agricultural warehouse
Agricultural warehouse
The agricultural warehouse
Agricultural warehouse
The office
Collaborate with Civilarch Team | 2021





DOMPET DHUAFA MOSQUE
A Mosque for Religious and Social Activities




Facilitated by Dompet Dhuafa Foundation
Client Dompet Dhuafa Purwokerto (Non-government organization)

Location Purwokerto, Banyumas Sub-district, Central Java. Land Area 310 m2
Team:
Yumna Hanun Andiani (Architect)

Zahratussa'dah (Architect)
Umar Abdul Karim (Civil engineers)
Muhammad Rafi P., S.T. (Civil engineers)
2nd FLOOR PLAN 1. Women's pray room 1st FLOOR PLAN 1. Parking area 2. Terrace 3. Pray room 4. Women's wudhu room 5. Men's wudhu room 6. Warehouse 7. Cleaning service 8. Janitor room 9. Innercourt 1 1 2 3 9 4 5 8 6 7 AA SECTION BB SECTION
Collaborate with Civilarch Team | 2021


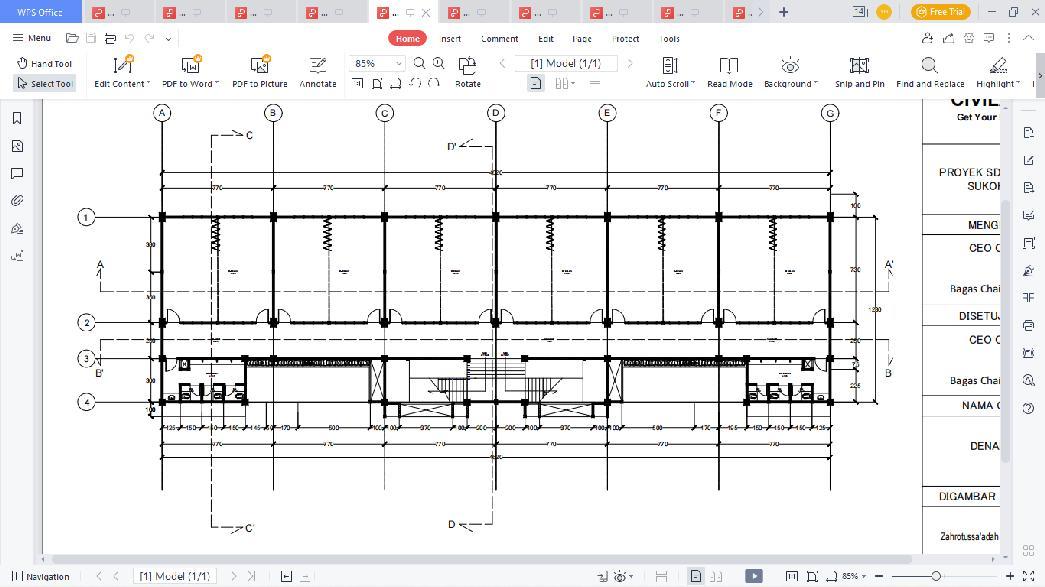


SD MAKARIMA
An Islamic Elementary Private School in Sukoharjo
Client Makarima Foundation
Location Ngabeyan, Kartasura, Sukoharjo Sub-district, Central Java
Team:
Yumna Hanun Andiani (Architect)

Zahratussa'dah (Architect)
Bagas Chairul M, S.T. (Civil engineers)
1st FLOOR PLAN 1. Men's restroom 2. Women's restroom 3. Classroom 4. Corridor 5. Cleaning service 6. Panel room 1 2 3 3 3 3 3 3 SITEPLAN 8 8 7 5 10 6 9 11 2 1 3 1 4 13 12 8 8 8 8 1. Car parking 2. Administration area 3. Pendhopo 4. Garden 5. Field ceremony 6. Canteen 7. Corridor 8. Classroom 9. Men's restroom 10. Women's restroom 11. Cleaning service 12. Panel room 13. Wudhu area 4 5 6 1 2 3 3 3 3 3 3 4 1 2 3 3 3 3 3 3 4 1 1 2 3 3 4 4 2nd FLOOR PLAN 1. Men's restroom 2. Women's restroom 3. Classroom 4. Corridor 3rd FLOOR PLAN 1. Men's restroom 2. Women's restroom 3. Classroom 4. Corridor 4th FLOOR PLAN 1. Teacher room 2. Corridor 3. Roof garden 4. Water tank area
Area ± 940 m 2
Land












1st FLOOR PLAN CC SECTION DD SECTION AA SECTION BB SECTION 1st FLOOR PLAN 1st FLOOR PLAN
Individual Freelance Project | 2023



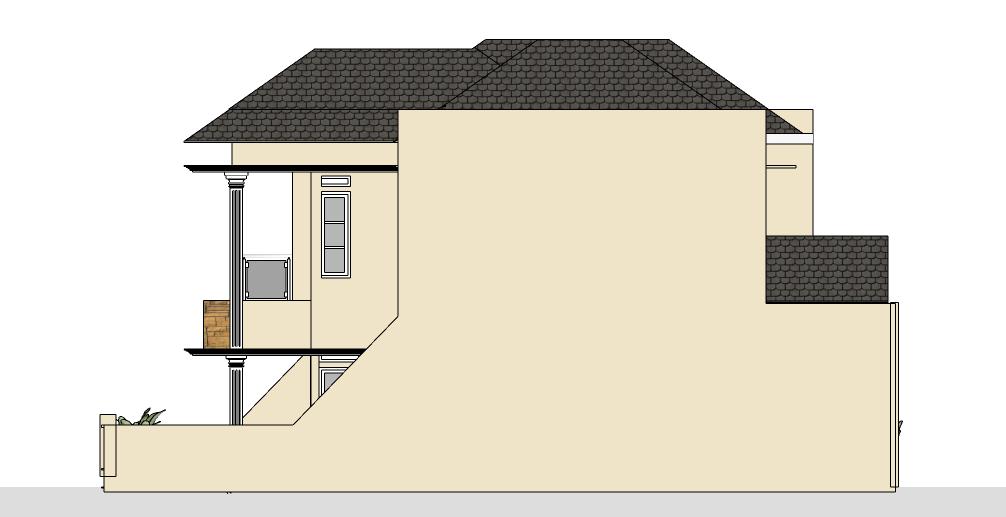
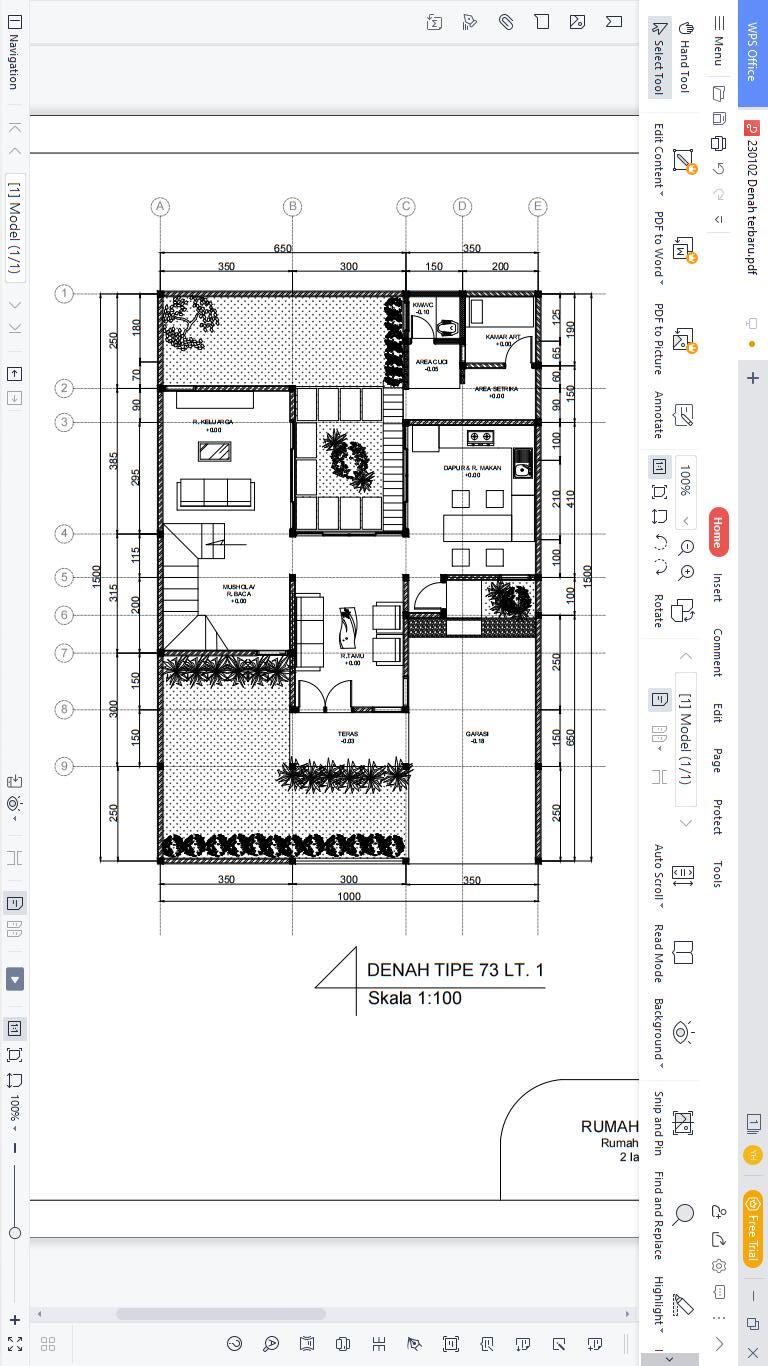
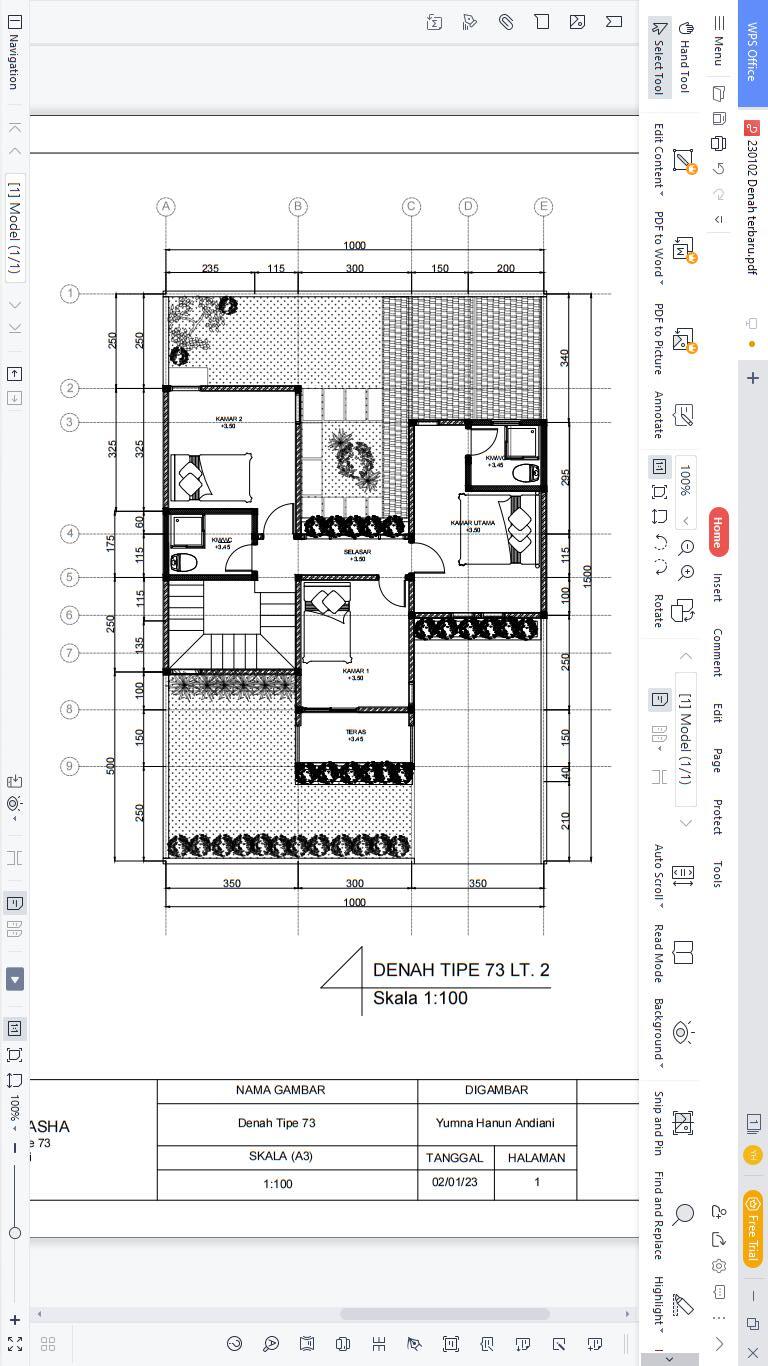


Mrs. TASHA'S HOUSE


1 2 3 2nd FLOOR PLAN TYPE 72/150 1 1st FLOOR PLAN TYPE 72/150 1. Carport 2. Terrace 3. Living room 4. Mushola 5. Family room 6. Kitchen & dining room
FRONT
2 3 4 5 7 6 8 11 10 9 12 4 2 5 1. Corridor 2. Bathroom 3. Bedroom 1 4. Bedroom 2 5. Master bedroom Location
Land
150
2 Building
73
2 Design
(RIGHT) SIDE ELEVATION (LEFT) SIDE ELEVATION
ELEVATION BACK ELEVATION
Bengkulu, Indonesia
Area :
m
area :
m
by : Yumna Hanun Andiani, S.Ars
7. Innercourt 8. Ironing room 9. Laundry room 10. Bathroom 11. Housekeeper's room 12. Backyard
Individual Freelance Project | 2023
TYPICAL LOT HOUSE
The Typical House Design in Residential Lots Area







FLOOR PLAN

TYPE 36/120
1. Carport 2. Terrace
3. Living room 4. Kitchen & Dining room
5. Master bedroom
6. Bedroom 7. Bathroom 8. Backyard
FRONT ELEVATIONBACK ELEVATION


(RIGHT) SIDE ELEVATION
(LEFT) SIDE ELEVATION
1 2 3 4 5 6 7 8
Location Bengkulu, Indonesia.
Land Area : 120 m2
Building Area : 36 m2
Architect Yumna Hanun Andiani, S.Ars
INTERIOR DESIGN: MASTER BEDROOM









INTERIOR PLAN 1. Entrance 2. Workspace 3. Dresser area 4. Bed 5. Bathroom AA SECTION 1 2 4 3 5 U C C B B A A BB SECTION CC SECTION
Civilarch Project | 2022
Yumna Hanun Andiani Location: Mojosongo, Surakarta Room Area : 18 m2
Architect:
Civilarch Project | 2022
EXTERIOR DESIGN: JOGJA HOUSE


Civilarch's Social Project | 2021
TAHFIDZ HOUSE IN KLATEN
Location : Jogja, Indonesia.
Room Area : 63 m2



Architect : Yumna Hanun Andiani
Location : Klaten, Indonesia.
Land Area : 180 m2
Building Area : 125 m 2
Team : Yumna Hanun A & Civilarch team
HMA Vastu Vidya's Social Project | 2020
BALUWARTI HERITAGE TOURISM DESTINATION
In Collaboration with: UNS lecturer & Baluwarti village apparatus


Team : Yumna Hanun A & HMA team
Location : Baluwarti Heritage Village, Surakarta.
Land Area : 750 m2










 Mini theater Art House Handicraft Area Dining area
Entrance
Photo spot area Traditional CulinaryArea
Mini theater Art House Handicraft Area Dining area
Entrance
Photo spot area Traditional CulinaryArea
Yumna Hanun A, S.Ars https://issuu.com/yumna_hanun (For more project portfolio)
Yumna Hanun A, S.Ars https://issuu.com/yumna_hanun (For more project portfolio)


































































































 The agricultural warehouse
Agricultural warehouse
The agricultural warehouse
Agricultural warehouse





































































 Mini theater Art House Handicraft Area Dining area
Entrance
Photo spot area Traditional CulinaryArea
Mini theater Art House Handicraft Area Dining area
Entrance
Photo spot area Traditional CulinaryArea
