
PORTFOLIO ARCHITECTURE SELECTED ACADEMIC Works | 2020 -2022
Yumna Hanun Andiani
Yumna Hanun Andiani, S.Ars
January, 25th 2000
Indonesian
Bumi Mutiara, Bojongkulur, Gunungputri, Kabupaten Bogor, Jawa Barat, Indonesia, 16969.
Jabodetabek, Yogyakarta, Surakarta yumnahanunandiani@gmail.com
@yumnahanun
https://issuu.com/yumna_hanun
https://www.linkedin.com/in/ yumna-hanun-andiani
I am an architecture graduate from Sebelas Maret University, Surakarta. Through my recent studies and experiences, I understand that architecture isn't just about an aesthetic beautiful outlook design, but also how it can be a great solution to an architectural problem with structural thinking process. Furthermore, I believe architectural thinking can't be limited only by physical aspects but also includes nonphysical aspects in the form of humanity and life at the macro level. Therefore, i always become passionate to create a design that consider of increasing human well-being and environment. I also eager to learn various things in architecture to improve my architectural thinking skills to become a good professional architect.
EDUCATION
Universitas Sebelas Maret (UNS)
Bachelor of Architecture (GPA 3.88/4.00)
2018-2022 | 4.3 years
HIGHLIGHT
Highly motivation, passionate, fast learner and willing to learn, organized, responsible, good interpersonal skill, able to work individually or in team.
INTEREST
Architecture, urban design, green architecture, landscape, interior design.
SOFTWARE
Autocad 2D
Sketchup
Enscape
Inkscape
ORGANIZATION
2018 | Intern Staff
EVENT/ PROJECT COMMITTEE PROFESSIONAL WORK EXPERIENCE
2018 | Volunteer Staff of Architecture Event
Archevent UNS - Architecture for millenials (National Architecture Event of UNS architecture department )
2019 | Exhibition Staff of Architecture Event
Archevent UNS - Reforming demolished community (National Architecture Event of UNS architecture department )
2019 | Volunteer Staff of Social Project
Charity project in Tileng Village, Sukoharjo, Central Java by BEM FT UNS (Student Council of UNS Engineering Faculty)
2021 | Supervisor Architect Internship
PT Cakrawala Berdikari Mandiri
Project: Solo Urbana Residence
Scale project: Middle rise building apartment area
Internship duration: 4 months
2021-2022 | Junior Architect
Civilarch Company
Project: residential, commercial, and social building.
Scale project: low rise building
Duration: 1 year
Coreldraw Gimp Adobe photoshop Microsoft office
Student walfare department of HMA
Vastu Vidya (Student association of architecture UNS)
2019 | Department Vice Chief
Student walfare department of HMA
Vastu Vidya (Student association of architecture UNS)
2019 | General Secretary Staff
SKI FT UNS (islamic student community of engineering faculty).
2020 | Department Chief
Student walfare department of HMA
Vastu Vidya (Student association of architecture UNS)
2020 | Media & Graphic Design Staff
SKI FT UNS (islamic student community of engineering faculty).
2020 | Founder team of Social community Muslimarch.id (Social community for charity programs)
2020 | Project Coordinator
Arsosial - Baluwarti tourism development project (architecture design project, collaborate with UNS architecture lecturer)
COMPETITION
2019 | EXPORIVM 2019
"Ini rumahku" - Sustainability home design
UKDW - Department of Architecture
2020 | ARCHEVENT 2020
"Abandoned - Rediscovering the soul of space"
UNS - Department of Architecture
2021 | BOS 2021
"Abandoned - Rediscovering the soul of space"
Unika Soegijapranata University - Department of Architecture
2021 | Perumnas Competition 2022
MillenialHouseDesign
BUMN - Perumnas
2021-2022 | Graphic Designer
Civilarch Company
Bussiness development department
Duration: 1 year
2022-2023 | Freelance Architect
Project: Mrs. Tasha's house, AZ House,Pavilion&garden,Sambi Village Agrotourism.
COURSES
2020 | Webinar: Build It Green
Understanding the sustainability concept in architecture
UI - Department of Architecture
2020 | Webinar Archinesia #2.2#2.5: Pandemic & Architecture
2023 | BIM Courses: ARCHICAD
Architecture modelling in Archicad
KELAS ARSITEK
Apartment, Office, Hotel: Post Pandemic Design ARCHINESIA etc..
2020 | AGRIA BUSSINESS PARK

The Rental Office Building for Agribusiness Company in Bogor
4nd Architecture design studio | 5th semester
Scale project: Middle-rise building | office

2021 | ALAINN PLACE
Mix-Use Building Tower for Commercial and Living Area

5nd Architecture design studio | 6th semester
Scale project: High-rise building | Mix use-building office & apartment
03
02 04
2021 | CHILDREN REHABILITATION CENTRE
Ahealing environtment for abandoned children in Bogor
6nd Architecture design studio | 7th semester
Scale project: Urban space area
2022 | RUSUNAWA PASAR DEWI SARTIKA
The Mix-Use Area for The Development of TOD Concept in Bogor City

Final Architecture design studio | 8th semester
Scale project: High-rise building Mix-use area for residential, commercial, and social space.
CONTENTS 01
ACADEMIC WORKS
(Undergraduate)

Yumna Hanun A, S.Ars https://issuu.com/yumna_hanun (For more project portfolio)
4nd Architecture design studio | 5th semester

AGRIA BUSINESS PARK
The Rental Office Building for Agribusiness Companies in Bogor

In accordance to the policy of Bogor City administration regarding the proposal of relocating the Bogor trade center area to Kedunghalang subdistrict, North Bogor Region, it's essential to enhance the number of commercial facilities in the area. Agria Business Park is a middle-rise office building designed to accommodate the professional space requirements of agribusiness companies in Bogor. Located in the suburban area, the site is surrounded by chaotic environment. The situation has been worse by the high rainfall in town, which increase the risk of local flooding in the region. To solve the problem, the structure design of Agria Business Park is designed for flood resistance. Furthermore, to provide a tranquil atmosphere in the middle of a busy environment, the intimate and private idea is applied in the design concept to promote a professional performance. The semi-formal, contemporary outlook of Agria Business Park is expressed in the combination of dynamic shapes. The natural & warm color palette is chosen to emphasize the cozy ambiance and represent an agricultural business office with a natural charm that harmony with the green landscape.
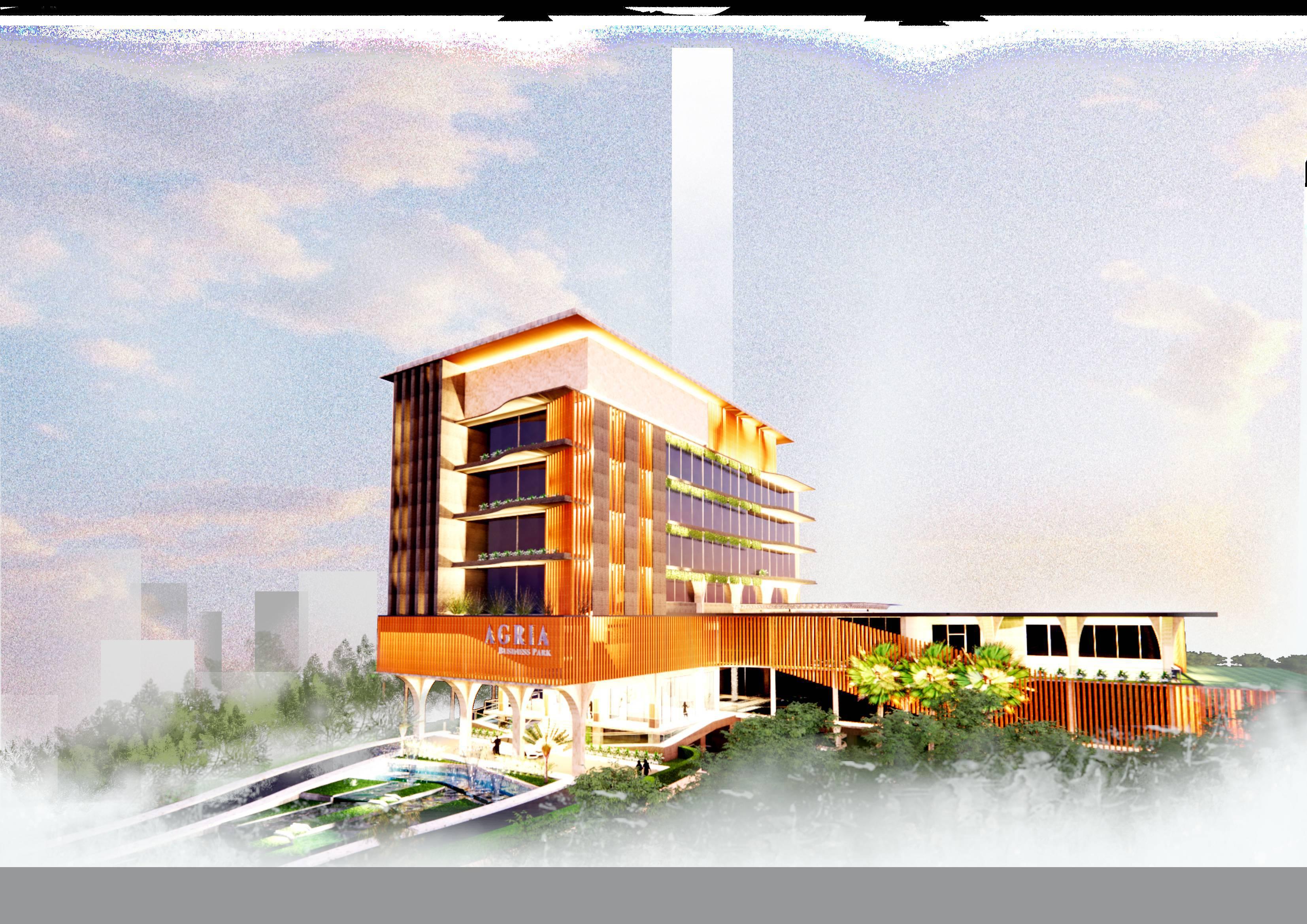
Planning for flood mitigation building
Maximizing land use for green areas in addition to built-up areas
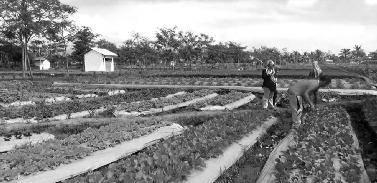

Planning for rain harvesting system.

St. Cibuluh Raya, Kedunghalang Subdistrict, North Bogor.

Land area: 12310 m2
KDB : 70%
KLB : 30%
GSB : 4 m (Rd. Cibuluh Raya) 3 m (St. Komp Brimob)


12310 m2
ISSUE
The thread of flood
POTENCYSTRATEGY
Threat of noise and environmental pollution
The lack of infrastructure building for commercial use
The potency of agribusiness companies existence in Bogor
The fertile land in Bogor
The high rainfall in Bogor
Barrier / THE NOISES / / VIEW FROM SITE / 4
1 Mount Salak and urban landscape Mount Pangrano and cityscape
3 2
Solution: Maximize the potential view in the south and east by designing the orientation of the tower building to face the south and east.
/ VIEW TO SITE /
The highway junction 2 3 4 5 1 U + ++ + + + +
Solution: The main facade of building can be designed to faceRd. Raya Cibuluh (1) in the west area and the highway junctionat the southwest area to maximize the building opportunity to be recognized by people around the site.
/ ACCESSIBILIT Y /

Main Entrance Sirculation Side Entrance Sirculation Exit Service Sirculation U Rd. Raya Cibuluh (Primary Road) St. Komp Brimob (Secondary Road)
Solution: Based on site analysist, the wind tends to blow from the northwest and southeast. The northwest wind has a dusty and dry characteristic, so it can be overcome by addingvegetation and water garden as heat reduction elements on the northwest area. According to the sun analysist, the building is planned to be placedin point 2 area to avoid the direct sun radiation from east and west.

1. BASIC FORM
The form is adapted from the existing site form. It aims to increase the sirculation & land use effeciency on the site. The basic form of the building retains its rigidity shape to emerge the formal outlook
2. UPLIFT & ADDITION
In response to the risk for a local flood, the podium mass is lifted off the ground. Block mass has been added above the podium in order to give main users quiet and conducive spaces apart from the surroundings below.

4. THE VOID
The void is added to increase the sunlighting, natural air sircualtion, and humidity control in the building.
5. THE DETAIL
The detail is added to enhance the physical performance building. The addition of a canopy around the tower aims to reduce the heat of sun rays, so the temperatureinside the building can be reduced as the result.
2. Main

exit for general user









/ 1st Floor / / Ground floor / / 2nd Floor / / 3rd Floor / / 4th Floor / / 5th Floor / / 6th Floor / / 7th Floor /
Solution: Provide a barrier in the marginal area of the site to reduce the noises from the environment. In this case, the physical elements such as plant and water, and the nonphysical elements such as the distance can be provided as a sound barrier. + U + + + + + + +
U
/ THE SUN &
PT. CAI OFFICE MEDICAL CENTER KOMPAREABRIMOB RESIDENCE AREA 1 2 3 4 5 6 7 10 9 11 18 15 14 16 17 13 12 8 U
3. Welcoming
4. Water
5. Drop off area 6. Motorcycle parking area 7. Car parking area 8. Outdoor car parking area 9. Assembly point 10. Lift lobby, Emergency room, and Restroom 11. Loading dock & service area 12. Driver waiting room 13. Park & Plaza 14. Plant cultivation garden 15. Electrical service room 16. Site entrance for general & service users 17. Site exit for general user 18. Site exit for service user
Solution: In response to crowded area around the site, the entrance is divided into two part, i.e. the main entrance and the site entrance. The main entrance serves as an entry & exit point for general users, while the side entrance serves as an entry point for service & general users and also as exit point for general users only. To avoid the crowded situation at side entrance, the exit point for service users is plotted to be in the east, separated from exit point for the general users. The main entrance is designed to be on the west side which is directly connected to Rd. Raya Cibuluh, meanwhile the side entrance is designed to be on the south side, and the service exit point is designed to be on the east side which is directly connected to Jl. Komp Brimob.
SITEPLAN 1. Main entrance for general user
park
garden












B-B SECTION A-A SECTION SECTION PL AN PL AN ELEVATION West Elevation North elevation East elevation South elevation A A B B B GROUND FLOOR Parking area Service area & loading dock Lift lobby Emergency room Restroom A A B B FLOOR PL AN 1st FLOOR Drop off area Main lobby & receptionist Customer service Building management staff room Operational building room Sercive staff room Lift lobby Emergency room Restroom 7th FLOOR 2nd FLOOR Communal meeting room Workshop/ exhibition room ATM center Food court & lounge Convenience store General storage room Lift lobby Emergency room Restroom 3rd - 6th FLOOR Rental office space Lift lobby Emergency room Restroom Auditorium Mosque Roof garden Lift lobby Emergency room Restroom








 THE WATER GARDEN PARK
THE WATER GARDEN PARK
& PLAZA
DROP OFF AREA
BICYCLE PARKING AREA
CAR PARKING AREA
MAIN LOBBY
AUDITORIUM
5nd Architecture design studio | 6th semester
THE ALAINN PLACE
The Mix-Use Office & Apartment Building in South Jakarta

As a capital city, Jakarta has long been recognized as a premier hub for commerce and business. Due to the circumstances, numerous domestic and foreign business companies have their headquarters in the SCBD in Jakarta. But on the other hand, the situation causes Jakarta to constantly struggle with the issue of population increase while the amount of land is limited to accomodate the living space for the people. In order to maximize the various spaceneededinthelimitedterrestrialarea,mixed-usedevelopmentisconsideredasa solution to address the issues. The Alainn Place, whose name means "a comfortable and accommodating space for work and live", is a high-rise mixed-use building that integrates commercial and residential spaces into a single mass building. The building aims to be the commercial office and the apartment as its major function. The main focus of the design is how to create a comfortable and secure environment for each user. Integration between functions is designed by applying the principle of mixed-use development to achieve efficiency on the landscape and the building.
SITE LOCATION
APARTMENT
Vertical living space as a solution for a high demand of residential spacewithin the limited terrestrial land area

RENTAL
As a solution for workplace requirements with a professional atmosphere.


SITE ANALYSIST
Primary road: Rd. Prof. Dr. Satrio (wide: 16 m)

Secondary road: St. Masjid Padurenan (wid: 4-5 m)
Highnoise level (sc: traffic activity)


Average noise level (sc: commercial & residential activitiy)
Low noise level (sc: green area)






Low potential view
Highpotential view
Wind that has a little risk of dust
Wind that has a great risk of dust, low of humadity
St. Prof. Dr. Satrio, Karet Kuningan, Setiabudi Subdistrict, South Jakarta, DKI Jakarta, Indonesia.

10 m (Rd. Prof.Dr. Satrio)
2 m (St. Masjid III Padurenan, and St. Dogol)
LOCATED IN SCBD KUNINGAN AREA, SOUTH JAKARTA REGION
The rental office space is provided as a work space for the professional companies in town, meanwhile the apartment is provided as residential space for public society as general users and also for workforce of the related companies as specifi

FIN AL ZONE
Back offic
The concept is presented as an effective solution to address the diverse needs of human space by integrating residential and commercial space needs into a single massive building.



The mass subtraction is aimed to enhance natural lighting within the building and to maximize prospective view to outdoor space.
The tower is added above the podium to accommodate private activities. The orientation of the tower shape is determined by the wind direction to decrease horizontal load on the building.
The mass is sculptured to maximize ciency of each spacefunction in
Stereotomic mass is added both vertically and horizontally to increase the volume capacity of the podium.

The podium basic shape is determined by the axis line of the site for space efficiency.














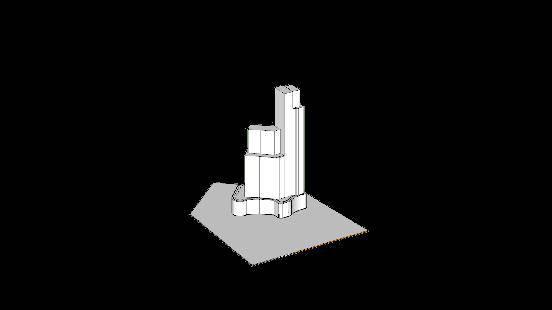





U 50% 5 KDB: KLB: GSB:
OFFICE
Urbanization & Migration The increase of population growth. High demand for residential space
increasing number of professional companies The increase of professional work space needs
MIXED-USE OFFICE & APARTMENT BUILDING
The
SIDE
Green are Recepsio Amen tie Res dent
U
tment
Renta offi Parking Service a
Sky Lobby Apar
Typical Floor
5
13.029 m2
SITEPLAN










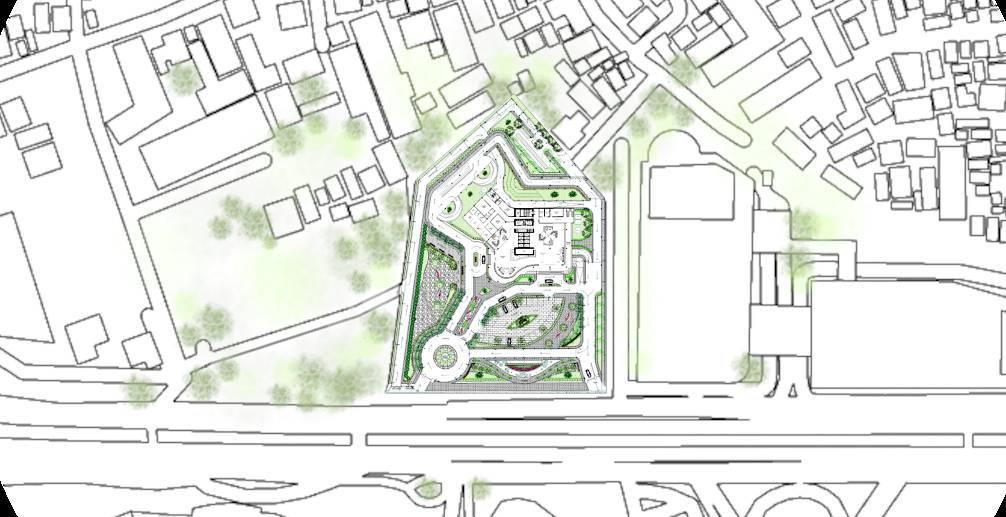
1 2 3 7 8 5 6 4 9 10 11 13 12 14 14 16 15 17 18 19 21 20 U 22 23 24 25 8
1. Main entrance 2. Boulevard 3. Plaza 4. Apartment drop off area 5. Access to apartment car parking area 6. Access from apartment car parking area 7. Bicycle parking area 8. Park and plaza 9. Office drop off area 10. Access to office parking area (to basement) 11. Outdoor office parking area 12. Welcoming water garden 13. Main exit 14. Service entrance 15. Loading dock 16. Staff parking area 17. Service exit 18. Office main lobby 19. Apartment main lobby 20. Office waiting area 21. Apartment waiting area 22. Lift lobby 23. Restroom & Emergency room 24. Service staff room 25. Building Management staff room EAST PLAN VIEW NORTH PLAN VIEW WEST PLAN VIEW SOUTH PLAN VIEW OFFICE MAIN LOBBY & WAITING AREA APARTMENT MAIN LOBBY & WAITING AREA RECEPTIONIST AREA
35th FLOOR
Auditorium
Lift lobby
Emergemcy room
Restroom
7th FLOOR
Rental office
Lift lobby
Restroom
Emergency room
2nd FLOOR
Apartment parking area
Apartment lobby
Lift lobby
Building operational service room
Restroom & Emergency room
24-34th FLOOR
Apartment units
Lift lobby
Emergency room
Restroom
6th FLOOR
Garden
Cafe & lounge
Children daycare
Medical centre
Mosque
Lift lobby
Restroom Emergency room
23rd FLOOR (skylobby)
Refuge area
Sky garden
MEP service room
Restroom Emergency room
Lift lobby
6th FLOOR
Retail room
Multipurpose hall Office lobby
Lift lobby
Restroom Emergency room
1st FLOOR
Apartment parking area
Lift lobby
Restroom & Emergency room
Building operational service room
GROUND FLOOR
Office drop off area
Office lobby
Apartment drop off area
Apartment lobby
Lift lobby
Restroom
Service staff room
Building management room
12th FLOOR
Rental office area
Lift lobby
Restroom
5th FLOOR
Retail room
Office meeting room
Lift lobby
Restroom
Emergency room
B1 FLOOR
Office parking area
Electrical service area
Service room
11th FLOOR (Skylobby)
Sky garden & pool Apartment lift lobby
Office Lift lobby
MEP service room
Restroom
Emergency room
4th FLOOR
Apartment lift lobby
Apartment parking area Office lobby
Office lift lobby
Coworking space
Restroom
Emergency room
8-10th FLOOR
Rental office room
Lift lobby
Restroom
Emergency room
3rd FLOOR
Apartment parking area
Service room
Lift lobby
Restroom
Emergency room
B2 FLOOR
Office parking area
Plumbing service area
Mechanical service area Service room
A-A SECTION PLAN










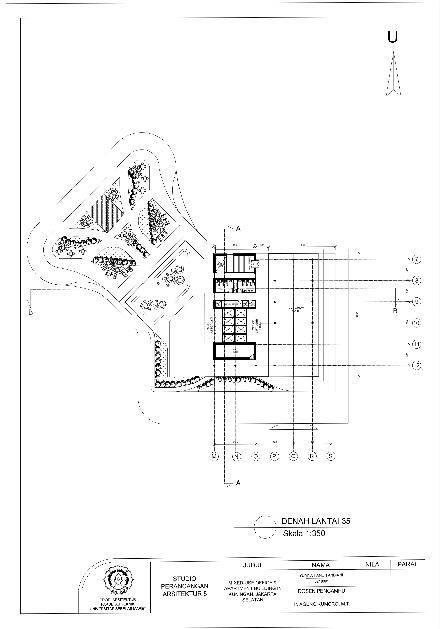





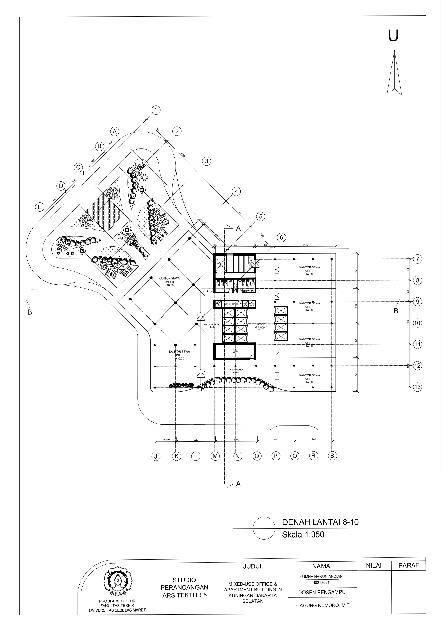


B-B SECTION PLAN
Yumna Hanun A, S.Ars https://issuu.com/yumna_hanun (For more project portfolio)
BOGOR CHILDREN REHABILITATION CENTER
A Social Rehabilitation Facility that Provide Healing Environment for Abandoned Children in Bogor
Bogor is a big region with a high number of abandoned children in the area. In 2018, there is 135.787 abandoned children that is recorded in Bogor area. Unfortunately, the problem hasn't followed yet by an adequate social facilities to accomodate the children's rights. Refers to World Convention on the Right of Children by UNICEF, every children must be allowed to grow, learn, play, develop, and fourish with dignity in protection. Children is also a human being that will be a next generation of the nation, so it's important to give a support environment to let them grow to become a good personality person in the future. Bogor Children Rehabilitation Center is designed as social facility that support abandoned children's life improvement by provide rehabilitation, education, recreation, and shelter functions. To achieve the goals, the healing environment for children approach is chosen as a big concept in design. The concept is about creating a child-friendly environment by applied nature, sensory, and psychology aspects as healing environment principle in the design.
URBANISSUESLOCATIONPOTENCY


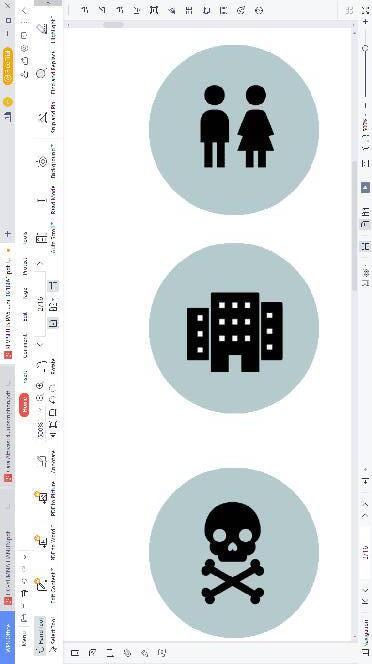


High number of abandoned children in Bogor
The lack of social institution facilities for chidren in Bogor.

Unsafety environment for abandoned children in Bogor.
THESOLUTION
1
Rehabilitation Centre for Children
Planning a rehabilitation center which includes residential, education, recreation, and rehabilitation facilities for abandoned children in Bogor area.



2
Healing Environment Approach
Apply the healing environment for children approadh to create child-friendly environment.

Rd. Danau Bogor Raya, Bogor, West Java, Indonesia.
SITE 21.167 m2
Site area: 21.167 m2
KDB: 50%
KLB: 3.5
GSB: 8
6nd Architecture design studio |7th semester
SITE LOCATION & REGULATION
Rd. Danau Bogor Raya U
Rd.Tol Jakarta - Bogor
2
POTENCY: The site is surrounded by open land area. And since the site area is large, it increasing the site potency to be exposed by sun lighting a whole day.



THREAT: The orientation and surrounding environment of the site causes the site is at risk of intensive sun radiation. Meanwhile, the sun radiation specially between 10 a.m - 14 p.m is bad for children health.
WIND 2
The site has a high probability of being buffeted by relatively high winds due to the surrounding environment and the area of the site.
Highway road: potentially bring the dust and pollutan. Green area: potentially bring the dust and fresh air.



MASS TRANSFORMATION
AXIS & ZONING
Main building (public)
Staff and teacher area (semi-private)
Service building (private)
Children housing (private)
Outdoor space for children (semiprivate)
CIRCULATION & MASSING
The mass arrangement is determined by the axis lineof the site and zone analysist for efficiency purpose.


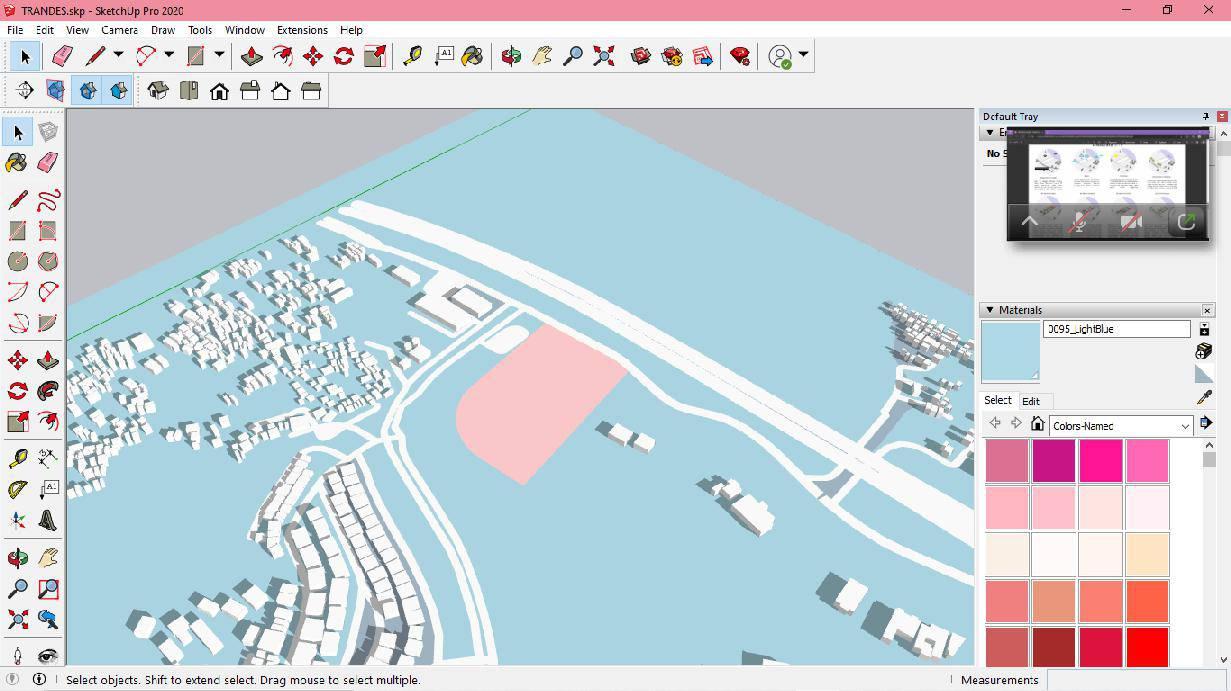










VIEW 4
VIEW TO SITE | the site is potentially to be directly recognized by the passengers from the north and west area. Potential level: +++++ +
CIRCULATION
Jl.Danau BogorRaya
The basic form of each building determined by each function and characteristic. The axis lines and the land's perimeter are used be references in designing the circulation path on the landscape. To promote a healing environment for children, the circulation of motorized vehicle is centralized in the front area to minimize pollutant emission in children environment.
The organic and rigid form is combined into design to create a dynamic and attractive view while considering the function efficiency of each building. The form is inspired by butterfly wings and flower field due to the meaning of the theme. the development of dynamic shapes aims to increase the impression of flexibility and creativity in space. dynamic attractive
The building mass is modified with substraction method to give a void spaces to enhance the green spaces and blue spaces within the building.
SITEPLAN


























































1. Main entrance
2. Motocycle parking area
3. Car Parking area

4. Drop off area
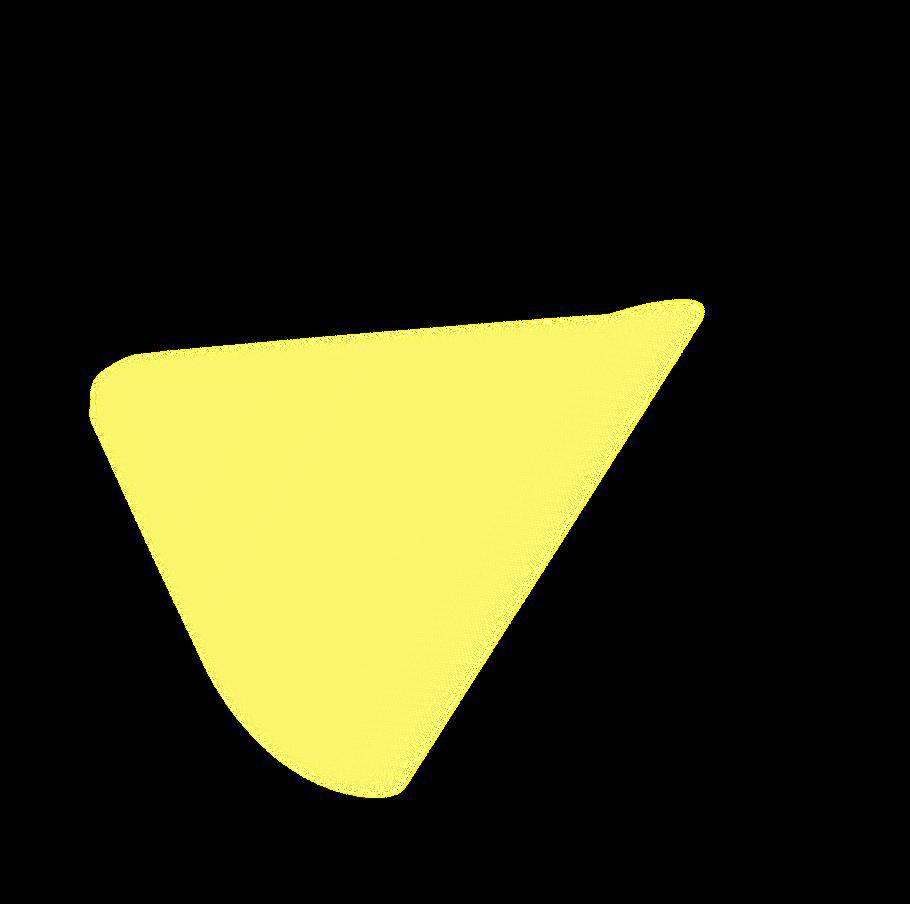





5. Bicycle parking area
6. Side & service entrance
7. Side & service exit
8. Loading dock
9. Service & MEP room
13. Badminton arena
14. Basketball arena
15. Playgorund
16. Cluster
17. Pigeon garden
18. Terrace
19. Main lobby & hall
20. Family counsultation area

21. Therapy and education center
Fresh wind
Green barrier

Service building
Healing garden
Main building
Children housing
Healing garden
Playground and sport arena
Amphiteater
Vehicle area
ACCESSIBILITY 5
MAINENTRANCE
kosong
Jl.TolJagorawiBogor Jl.DanauBogorRaya Jl.DanauBogorRaya Jl.Danau BogorRaya
The site is bounded by two way road, Rd. Danau Bogor Raya with 8 m wide long on the north side. The side is the only one that directly connected to the road, so that the main and side entrances can be considered to be placed on the north side.

Motorized Vehicle Circulation Path
Pedestrian Circulation Path
Fire truck Circulation Track
Main Building (public): accomodate education and rehabilitation activities
Staff Building (semi-private): accomodate management activities
Service Building (private): accomodate building maintenance and service activities




Children Housing (private): accomodate living space for children and a foster mother
Outdoor garden (semi-private): accomodate informal education activities

































Dustywindt

U MIN velocity jalantol U SUN 2
U U
jalantol Jl.TolJagorawiBogor Jl.DanauBogorRaya Jl.DanauBogorRaya
1
1 2 2 1 1 3
1 2
NOISE 3 NOISE: +++ | NOISE: ++ | residential activity NOISE: + Source: green area
3
U
1 2 U 3 4 11 9 5 6 7 8 12 13 14 15 15 16 16 16 16 16 16 5 18 17 18 19 20 21 23 22 24 10 17 11 11 BOGOR ELEMNTARY SCHOOL RESIDENTIAL CAR PARK
Safety Separation
motorized vehicle area.
between children activity and
Void spaces
U
TAMPAK UTARA
NORTH ELEVATION
Skala 1: 500
PAK UTARA
TAMPAK UTARA
Skala 1: 500
Skala 1: 500
SOUTH ELEVATION
TAMPAK SELATAN
TAMPAK SELATAN
Skala 1: 500
Skala 1: 500
BASKETBALL ARENA FOR CHILDREN WATER GARDEN





TAMPAK BARAT
TAMPAK BARAT
EAST ELEVATION


Skala 1: 500
TAMPAK TIMUR
TAMPAK TIMUR
Skala 1: 500
WEST ELEVATION


Skala 1: 500
AMPHITEATER PLAYGROUND
FLOWER GARDEN

PLAYGROUND

CHILDRENSHELTER

1ST FOOR
Bicycle parking
Terrace
Living room
Kitchen & dining room
Laundry room
Child bedroom1
Child bedroom2
Child bedroom3
Child bedroom4
Child bedroom5
Fostermother bedroom
2ST FOOR
Terrace
Living room
Kitchen & dining room


Laundry room
Child bedroom1


Child bedroom2
Child bedroom3
Child bedroom4
Child bedroom5


Fostermother bedroom
REHABILITATION CENTER



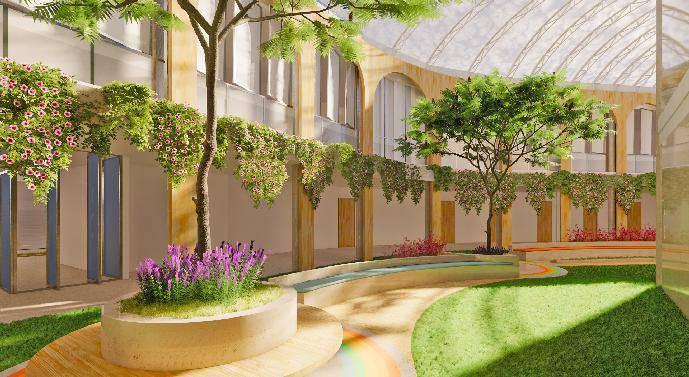
1ST FLOOR


fice
Mosque
Lobby Library
Operator
Terrace Lobby Drop off area Exhibition Hall Guest and family room Management of
Inner garden
Education training area Rehabilitation area Bicycle park Restroom 2nd FLOOR
Medical center Mental health rehabilitation area Manager dormitory Restroom Multifunctional hall
room
DEWI SARTIKA MIX-USE
AREA: RUSUNAWA & TRADITIONAL MARKET
Mix-Use Area that Accomodate Living, Trading, and Socializing Activities for Urban Society in Transit
Oriented Development Area of Bogor City
Mix-use area of Rusunawa Pasar Dewi Sartika is the complex area that is planned to accommodate a residential, market, and public functions in one integrated area. The fundamental idea of mix use development strategy behind the design is to build a complex area that will promote the development of the TOD city plan in transit area of Bogor City. The area is located in the strategic point of the Bogor City that connect directly to Kebon Kembang Market, Bogor Station, and Bogor City Park. To support the development of TOD City plan that will be centralized in the area around the Bogor Station, Dewi Sartika Mix-Use area is intended to be designed in accordance with the principles of transit-oriented development, both on the micro scale and macro scale. The design of residential function strives to fulfill the requirement for living space in the center of the metropolis for urban civilization. The market function, which is integrated in the rusunawa, seeks to be an additional convenience for the residents as well as a solution to the issue of illegal traders who are scattered throughout the Kebon Kembang Market. The issue of local illegal traders has long existed in the TOD development area. The government has employed a number of tactics such as relocating traders and enlarging the Kebon Kembang market. However, the tactics have not been able enough to solve this issue due to the fact that there are still many illegal traders operating in the TOD development region. The operations of these illegal traders have even blocked access to the Rd. Dewi Sartika for vehicles. Because to the issue, illegal traders still require a suitable market space to do their business. The design of Dewi Sartika market is planned to be connected to Kebon Kembang market in order to create a unified and effective design that wouldenable the markets to support and enhance the existing market.

| 8th semester
Final Architecture Design Studio
Rd. Kapten Muslihat
Primary collector road Density: high

Rd. Dewi Sartika
Secondary collector road Density: average-high



Secondary
Secondary
ZONATION


Rusunawa: Private Zone


Residential flat
Rusunawa: Semi-private Zone














Management office area
Rusunawa: Public Zone
Public facilities for rusunawa users
01.
St. Gedong Sawah III in the middle of the site area is planned to be an axis line. The axis line divide the area into 2 part, i.e. north area and south area. The north area is planned to be a traditional market zone because it's near the existing local market, meanwhile the south area is planned to be a rusunawa zone because it has an easier way to Bogor station.
The mass orientationis designed to face the south and the north as a respond for the heat of sun radiation. The stapped and zig-zag mass coordination of the rusunawa towers is planned as a respond solution for the wind and view analysist.


TOWER
RTRW zoning area:
Commercial & residential
Site area: 22.762 m2


KDB:
Market:Semi-private Zone


Management office area
Market:Public
Trading area and public facilities for market users
Service
Service area and MEP room control.
Welcoming
STATION
03.
Bridge and pedestrian is designed to be a connector mass for effectiveness of users sirculation. The connecting bridge is planned to connect the circualtionbertween the tower, meanwhile the underground pedestrian is designed to connect the circulation between the building and the surroundings. Through the pedestrian, users can reach the Bogor Station and surrounding facilities more easily both on the ground or under the ground.
The mass tower is substracted to enhance pasive design performance in the building.








04.
PASARKEBON KEMBANG
Visual & noise barrier
Underground pedestrian

USERS CIRCULATION
Motorized vehicle sirculation path
Cyle & pedestrian sirculation path
PASARKEBON KEMBANG
PASARKEBON KEMBANG STASIUNBOGOR
path
Trash bank
UNDERGROUND PEDESTRIAN NORTH WIND 4-10 km/ h Pollution level:low KEBON KEMBANG TRADISIONAL MARKET U BOGOR STATION SITE 22.762 m2 400 m 200m SOUTH WIND 4-6 km/ h Pollution level: High WEST WIND 5-10 km/h Pollution level: average A A B C B D U
St. Gedong Sawah
local street Density: low- average
St. Gedong Sawah III
A B C D
local street Density: low
02.
EXISTING MARKET
PATH
bridge underground pedestrian undergroundpedestrian
DETAIL
PODIUM AREA PASAR AREA RUSUN axis SITE
DATA
Site contour:
REGULATION
0% SITE
50% KLB: 12 GSB:
Primery collector road: 15 m
Secondary collector road: 10 m
SERVICE & EMERGENCY TRUCKS SIRCULATION
CONCEPT
Secondary local street: 1/2 rumija + 3m.
LANDSCAPE
park
plaza Parkir sepeda Assembly point Area bank sampah Drop off pasar Drop off rusunawa Emplasement BST a b c d e g Service sirculation path Emergency/ fire truck sirculation
&
ENTRANCE EXIT BASEMENT BASEMENT BASEMENT BASEMENT EXIT DROPOFF DROPOFF AREAPASAR AREARUSUN Vegetasi: visual, noise, & wind barrier. a a b a a c c cd e b b g
STASIUNBOGOR
FLOORPLAN



19 U 2 1. Main
2. Market Main
3. Rusunawa Main
4. Welcoming
5. Basketball
6. Rainfed
7. Market
8. Trash
SITEPLAN 19 9. Entrance
10.
11.
12.
13. Market
14. Emergency
15.
16.
ALUN-ALUN KOTA BOGOR 3rd FLOOR Rusunawa unit area Playground & kindergarten Community Hall Roof garden Clinic & drugstore Restroom & Emergency room Lift lobby 12th FLOOR Refuge Area Emergency room Lift Lobby 13-18th FLOOR Rusunawa unit area Communal space Communal laundry room Urban farming area Emergency room Lift Lobby 4-11th FLOOR Rusunawa unit area Communal space Communal laundry room Urban farming area Emergency room Lift Lobby 2nd FLOOR Market space Nursery room & medical room Market managementroom Food court & dining area Mushola Multipurpose hall Rusunawa communal area Restroom & Emergency room Lift lobby 1st FLOOR Market space Rusunawa management room Rusunawa communal area Restroom & Emergency room Lift lobby GROUND LOOR Market space Service area Main lobby/ hall Drop off area Rusunawa management room Rusunawa communal area Restroom & Emergency room Lift lobby B1 FLOOR Underground market entrance Underground rusunawa entrance Underground lobby Parking area Service area Service staff room Restroom & Emergency room Lift lobby B2 FLOOR Underground lobby Parking area Service area Restroom & Emergency room Lift lobby 19th FLOOR Rusunawa unit area Communal space Communal laundry room Urban farming area Emergency room Lift Lobby Roof garden Lift mechanical room 20th FLOOR Rusunawa unit area Communal space Communal laundry room Urban farming area Emergency room Lift Lobby Lift mechanical room 21st FLOOR Rusunawa unit area Communal space Communal laundry room Urban farming area Emergency room Lift Lobby 22nd FLOOR Rusunawa unit area Communal space Communal laundry room Urban farming area Emergency room Lift Lobby Roof garden Lift mechanical room 23rd FLOOR Rusunawa unit area Communal space Communal laundry room Urban farming area Emergency room Lift Lobby Lift mechanical room 24th FLOOR Rusunawa unit area Communal space Communal laundry room Urban farming area Emergency room Lift Lobby 25th FLOOR Rusunawa unit area Communal space Communal laundry room Urban farming area Emergency room Lift Lobby Roof garden Lift mechanical room ROOFTOP Lift mechanical room Service area
entrance for motorized vehicle
entrance for pedestrian
entrance for pedestrian
park
arena
pool
drop off area
bank
to basement parking
Exit of basement parking
Assembly point and park
Rusunawa lift lobby
space
room
Loading dock
Rusunawa lobby












19
SOUTH
NORTH
EAST
WEST ELEVATION
ELEVATION
ELEVATION
ELEVATION
EAST
SOUTH
NORTH ELEVATION
A-A SECTION C-C SECTION D-D SECTION WEST ELEVATION
ELEVATION
ELEVATION
Mix-use Building
TOD: Density, Mix, Compact.
Mix-use: Multifunction, Interconnection, Integration
The main functions of the building are to be trade and residential facilities. Both of these functions are complemented by public facilities that can be easily accessed by cars and pedestrians. The podium area is designed to accommodate trade and public functions, while the tower building is designed to accommodate residential functions such as flats. To provide effective circulation between each function, the mix-use building is designed to have an integrated space as a connecting space between users to build the concept of mix-use development. The integrated spaces that will be provided are foodcourt and connecting bridge that can be access by the market user and rusunawa user.
Centralized Circulation of Motorized Vehicles
TOD: Shift & Connect.
Mix-use: Interconnection & Integration
BRT Emplasement
TOD: Walk, Transit, Shift
Mix-use: Interconnection, walkabality
Underground Pedestrian
TOD: Walk, Cycle, & Connect.
Mix-use: Interconnection, walkability


Connecting Bridge
TOD: Walk, Mix, & Connect.
Mix-use: Interconnection, walkabality, integration
The circulation of motorized vehicles is concentrated on the existing road section in the middle of the site. The approach intends to reduce the use of spaces for motorized vehicles so that space utilization for pollutan and cars free area can be maximalized for the convenience of the public user.
The BRT Emplacement at the pedestrian entrance area of the Rusunawa aims to be a city-bus terminal for rusunawa residents, markets user, and the general public users. The design of the BRT emplacement is planned to be accessible for pedestrians and people with disabilities.



Underground pedestrian serves as an access connector for pedestrians and bicycle users in underground space. The facility provides free access for motorized vehicles all the way from the area to Bogor Station and Kebon Kembang Market.
Connecting Bridge is designed as a connecting space for pedestrians of market users and rusunawa users. The connecting bridge consists of 2 floors: the 1 st floor is used for the food hall for market and rusunawa users, while the 2 nd floor is used as a roof garden for rusunawa users.

PASAR KEBON KEMBANG STASIUN BOGOR
WELCOMING PARK
THE MARKET ENTRANCE AREA
ASSEMBLY POINT & PARK MAIN ENTRANCE FOR MOTORIZEDVEHICLE
BASKETBALL ARENA












19 RUSUNAWA UNIT 18
room Kitchen Bedroom Bathroom LIVING ROOM FLOOR PLAN
Living
KITCHEN
MARKET HALL
MARKET SPACE (DRY ZONE)
MARKET SPACE (WET ZONE)
MARKET SPACE & TERRACE RUSUNAWA LOBBY IN THE MARKET
FOOD COURT
RUSUNAWA MAIN LOBBY
UNDERGROUND RUSUNAWA ENTRANCE FOR PEDESTRIAN
UNDERGROUND PEDESTRIAN
FLOOR PLAN
Living room
Kitchen & dining room
Master bedroom
Bedroom
Bathroom Service area
BEDROOM
FLOOR PLAN
Living room
Kitchen & dining room
Master bedroom
Bedroom
Bathroom Service area
FLOOR PLAN
Living room
Kitchen & dining room
Master bedroom


Bedroom (2)
Bathroom Service area
FLOOR PLAN




Living room
Kitchen & dining room

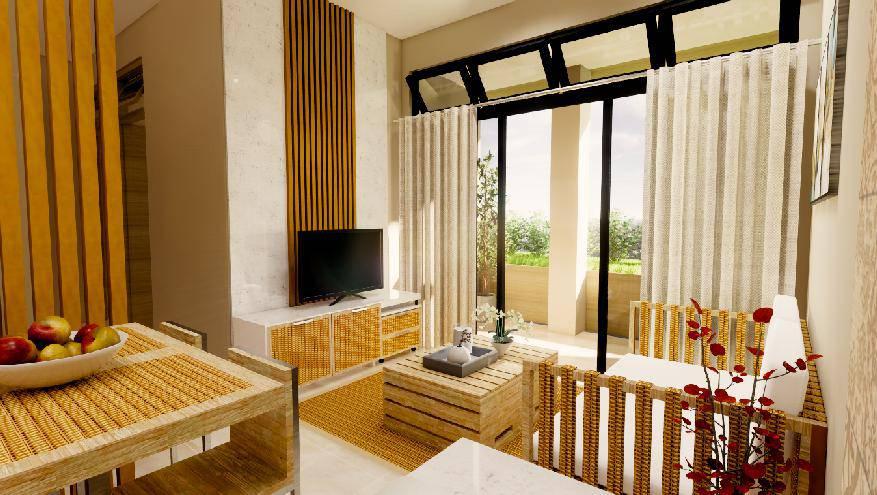


Masterbedroom


Bedroom (2)
Bathroom Service area
19 RUSUNAWA UNIT 36 A
LIVING ROOM
KITCHEN & DINING ROOM
LIVING ROOM
LIVING ROOM
KITCHEN & DINING ROOM
MASTER BEDROOM
LIVING ROOM
Yumna Hanun A, S.Ars https://issuu.com/yumna_hanun (For more project portfolio)
Yumna Hanun A, S.Ars https://issuu.com/yumna_hanun (For more project portfolio)

















































 THE WATER GARDEN PARK
THE WATER GARDEN PARK


































































































































































































