
Selected Works | 2022-2024


Selected Works | 2022-2024
January, 25th 2000
Indonesian
Bumi Mutiara, Bojongkulur, Gunungputri, Kabupaten Bogor, Jawa Barat, Indonesia, 16969.
Jabodetabek, Yogyakarta, Surakarta yumnahanunandiani@gmail.com
https://issuu.com/yumna_hanun
https://www.linkedin.com/in/ yumna-hanun-andiani
I am a passionate architect with 2.5 years of experience in professional architectural projects. I have been involved in range of residential, commercial, and urban design project, focusing on creating conceptual architecture design as a problem solution with creative and structural thinking. Throughout my study and career, I understand that the architectural knowledge is very complex and dynamic. It isn't only about creating a beautiful living space for humans, but also related to intangible aspects such as humanity and life in the macro level. With a passion to understand more about the architecture, i always eager to learn it by gain more experiences in professional projects, collaboration, or study in order to become the one of the best architect in the future.
Universitas Sebelas Maret (UNS) Bachelor of Architecture (GPA 3.88/4.00) 2018-2022 | 4.3 years
Highly motivated, passionate, fast learner and willing to learn, organized, responsible, good interpersonal skill, able to work individually or in team.
Architecture, urban design, green architecture, landscape, interior design.
Autocad 2D
Sketchup
Enscape Lumion
Adobe Photoshop Adobe Illustrator Inkscape Gimp Davinci Resolve Microsoft office
2018 | Intern Staff
Student walfare department of HMA
Vastu Vidya (Student association of architecture UNS)
2019 | Department Vice Chief
Student walfare department of HMA
Vastu Vidya (Student association of architecture UNS)
2019 | General Secretary Staff
SKI FT UNS (islamic student community of engineering faculty).
2020 | Department Chief
Student walfare department of HMA
Vastu Vidya (Student association of architecture UNS)
2020 | Media & Graphic Design Staff
SKI FT UNS (islamic student community of engineering faculty).
2018 | Volunteer Staff of Architecture Event
Archevent UNS - Architecture for millenials (National Architecture Event of UNS architecture department )
2019 | Exhibition Staff of Architecture Event
Archevent UNS - Reforming demolished community (National Architecture Event of UNS architecture department )
2019 | Volunteer Staff of Social Project
Charity project in Tileng Village, Sukoharjo, Central Java by BEM FT UNS (Student Council of UNS Engineering Faculty)
2020 | Founder team of Social community
Muslimarch.id (Social community for charity programs)
2020 | Project Coordinator
Arsosial - Baluwarti tourism development project (architecture design project, collaborate with UNS architecture lecturer)
2019 | EXPORIVM 2019
"Ini rumahku" - Sustainability home design
UKDW - Department of Architecture
2020 | ARCHEVENT 2020
"Abandoned - Rediscovering the soul of space"
UNS - Department of Architecture
2021 | BOS 2021
"Abandoned - Rediscovering the soul of space" Unika Soegijapranata University - Department of Architecture
2021 | Supervisor Architect Internship
PT Cakrawala Berdikari Mandiri
Project: Solo Urbana Residence
Scale project: Middle rise building apartment area
Internship duration: 4 months
2021-2022 | Junior Architect
Civilarch Company
Project: residential, commercial, and social building.
Scale project: low rise building
Duration: 1 year (under graduate)
2022-2023 | Freelance Architect
Project: Residential and housing, landscape, interior, and urban project.
2023-present | Architect
Paradice Land
Project: residential housing
Scale project: low rise building, housing area
Duration: Jun, 2023 - present
2020 | Webinar: Build It Green
Understanding the sustainability concept in architecture
UI - Department of Architecture
2020 | Webinar Archinesia #2.2#2.5: Pandemic & Architecture
Apartment, Office, Hotel: Post Pandemic Design ARCHINESIA
2023 | BIM Courses: REVIT
Architecture modelling in Revit CREATIVE STATION
2021 | Perumnas Competition 2022
Millenial House Design
BUMN - Perumnas
2023 | Seminar: The Roles of the Architect, Landscape Architect, and Green Wall Specialist
ELT India, Minaqu Indonesia
ACADEMIC WORKS (UNDERGRADUATE)

2022 | RUSUNAWA PASAR DEWI SARTIKA
The Mix-Use Area for The Development of TOD Concept in Bogor City
Final Architecture design studio | 8th semester
Scale project: High-rise building | Mix-use area for residential, commercial, and social space.

PROFESSIONAL WORKS 03
2022 | SAMBI VILLAGE AGROTOURISM
Agrotourism destination based on ecological and education in Sragen District. | Postgraduate project in collaboration with UNS Architecture Lecturer and civil engineers graduated students.
Scale project: Sub-Urban tourism area.

04
2023 | AMA HOUSE
A Compact House with Flexibility Space Concept
Scale project: Residential, low rise building.

05
2023 | AYASOFYA VILLAGE2
An urban residential housing with tropical garden house concept in Depok, West Java.
Scale project: Sub-Urban residential housing area.

2024 | LOVINA PREMIERE
A residential housing with contemporare balinesse concept in Bekasi, West Java.
Scale project: Sub-Urban residential housing area.
06

2024 | ALLYNA TOWNHOUSE 2
A Residential Housing with Modern Scandinavian Concept in Tangerang, West Java.
Scale project: Sub-Urban residential housing area.
Final Architecture Design Studio | 8th semester
Mix-Use Area that Accomodate Living, Trading, and Socializing Activities for Urban Society in Transit Oriented Development Area of Bogor City
The area is located in the strategic point of the Bogor City that connect directly to Kebon Kembang Market, Bogor Station, and Bogor City Park. To support the development of TOD City plan that will be centralized in the area around Bogor Station, Dewi Sartika Mix-Use area is intended to be designed in accordance with the principles of transit-oriented development, both on the micro and macro scale. The market function, which is integrated in the rusunawa, seeks to be an additional convenience for the residents as well as a solution to the issue of illegal traders who are scattered throughout the Kebon Kembang Market. The issue of local illegal traders has long existed in the TOD development area. Because to the issue, illegal traders still require a suitable market space to do their business. The design of Dewi Sartika market is planned to be connected to Kebon Kembang market in order to create a unified and effective design that would support and enhance the function of existing market.






Rusunawa: Private Zone
Residential flat
Rusunawa:
Management
Rusunawa: Public Zone
Public facilities for rusunawa users
Market: Semi-private Zone
Management office area
Market: Public
Trading area and public facilities for market users
Service
Service area and MEP room control.














St. Gedong Sawah III in the middle of the site area is planned to be an axis line. The axis line divide the area into 2 part, i.e. north area and south area. The north area is planned to be a traditional market zone because it's near the existing local market, meanwhile the south area is planned to be a rusunawa zone because it has an easier way to Bogor station.
The mass orientation is designed to face the south and the north as a respond for the heat of sun radiation. The stapped and zig-zag mass coordination of the rusunawa towers is planned as a respond solution for the wind and view analysist.
Bridge and pedestrian is designed to be a connector mass for effectiveness of users sirculation. The connecting bridge is planned to connect the circualtion bertween the tower, meanwhile the underground pedestrian is designed to connect the circulation between the building and the surroundings. Through the pedestrian, users can reach the Bogor Station and surrounding facilities more easily both on the ground or under the ground.
The mass tower is substracted to enhance pasive design performance in the building.



































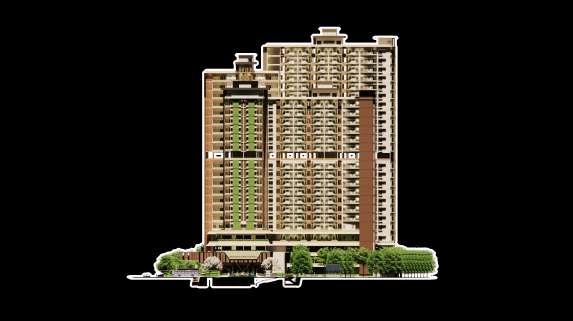















Collaboration project with architecture lecturer and civil engineers | 2022-2023
A Sustainable Agrotourism Destination in Sambi Village with Ecotourism Approach
Sambi Village is one of the potential village in Sragen District which is supported by abundant natural resources. Stone mining; fruit, vegetable and cereal plantations; and forest plantation areas arethe natural resources that can be found in Sambi Village. Apart from that, Sambi Village is also blessed with a beautiful cultural heritage which is still alive today. The local cultural heritage that is still being preserved by local residents, includes traditional music and performing arts, traditional cuisine, and also traditional architecture. With abundant local strength, Sambi Village has the potential to be developed as a village tourism destination in Sragen District. To build a sustainabletourism destination concept, the ecotourism approach was chosen as the main concept of development. The main idea of the ecotourism concept is to create sustainable tourist destinations that support the efforts to preserve nature and local culture by involving local communities.

Project type : Urban Tourism Project (Masterplan, Landscape, Building)
Location : Sambi Village, Sragen, Central Java
Land Area : ± 2 Ha
Used Software : Autocad, Sketchup, Enscape, Gimp, Photopea, Inkscape
Afif
THE FARMER & THE LOCAL PEOPLE
As manager & administrator

Main Attraction
FRUIT PLANTATION AGROTOURISM Environment Conservation
Culture Conservation Participation of the Local Society
ECOTOURISM DESTINATION
LOCAL MUSICIAN & LOCAL COMMUNITY
As administrator, manager, and performer
LOCAL CULTURE TOURISM
The plantation comodity (recommended by department of agriculture) The attractions include:
Longan (planting distance: 6 -7 m)
Crystal guava (planting distance: 3-4 m)
Durian (planting distance: 8-10 m)
Avocado (planting distance: 7-8 m)
THE FARMER & LOCAL COMMUNITY
DAIRY FARM TOURISM
Additional attraction
WATER RECREATION & OUTBOND Additional attraction
As administrator & manager The design will be planned by considering the nature and site condition to provide a sustainable tourism.

LOCAL COMMUNITY
As administrator & manager Serve as an additional attractions as well as a source of fertilizer for plants.
LAND AREA
Total land area: ±5 Ha Land area of the first stage development: ±2 Ha
EXISTING LAND FUNCTION
Sugar cane & vegetable plantations
SITE BOUNDARIES

Stone mining collection point, Rd. SambiSambirejo, and river.

forest, plantations, and river.


1
12.
1




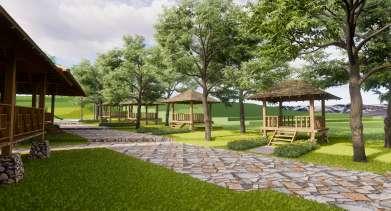


















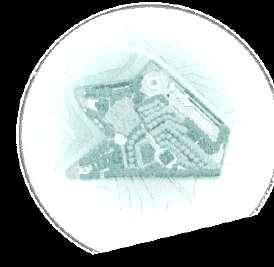
TRADITIONAL CULINARY AREA
The area is designed as a traditional culinary area that provides space for local residents to do culinary business and introduce their traditional foods to the tourists. The effort aims to boost the local's income which can also affects the increasing of regional income. The area is designed with open space concept which provides trading space, circulation space, garden, and dining space. The dining space is provided in the form of a stilt building with an open space concept to utilized the view potency of the surroundings. The stilt structures aim to create an environmentally friendly construction by making them adaptable to the contoured sites. FOOD STALL CONSTRUCTION







THE RESTAURANT & THEATRE PLAZA
into the design. The restaurant design implementing the idea aims to bring a pleasant and friendly environment for it's users and the public users in the outside by eliminating the partition separating the space between the indoor and outdoor spaces. The area is plotted to be in the northwest part of the site which can be seen directly by passengers on Rd. Sambirejo-sambi as a visitor attraction.




Judul proyek: Perencanaan Masterplan Kawasan Ekowisata Desa Sambi di Kabupaten Sragen
Deskripsi kegiatan proyek: Membuat perencanaan dan perancangan kawasan ekowisata di Desa Sambi yang meliputi kegiatan agrowisata sebagai atraksi utama dengan memberdayakan potensi-potensi desa yang ada. Kegiatan perencanaan dan perancangan meliputi kegiatan survey, analisis data, perencanaan konsep, dan perancangan masterplan sebagai guideline design untuk proyek pembangunan jangka pendek, jangka menengah, dan jangka panjang di Desa Sambi.
Mitra proyek: Pemerintah Desa Sambi (G459+XJG, Bulu, Sambi, Kec. Sambirejo, Kabupaten Sragen, Jawa Tengah, 57293)
Lokasi proyek: Jl. Sambi, Desa Sambi, Kec. Sambirejo, Kabupaten Sragen, Jawa Tengah.
Luas lahan: 5 Ha
Durasi pengerjaan proyek: 2-3 bulan


Ouput pekerjaan: Profil Desain dan Rancangan Desain Masterplan Ekowisata Desa Sambi, Kabupaten Sragen.












COMMUNAL SPACE & MOSQUE
COMMUNAL SPACE & MOSQUE CONSTRUCTION
The mushola is integrated with the communal area which is connected by a short connecting bridge. The shape of the building is adapted from Javanesse traditional architecture. The shape of the mosque roof is adapted from lambang gantung that is characterized by a trap pyramid shape. In Java, the shape is usually used in the design of mosque and temple. Meanwhile, the communal space adapts the shape of the the design and provide a spacious space for people to gather.




The joglo gazebo is designed to be in the main area of the site as a landmark building. The building aims to be a multifunctional space that can be used as a gathering space for visitors, a workshop or agricultural seminar space, etc. As the main building and landmark, the architecture of the building is designed with reference to traditional Javanese architecture to expose the valueof the local heritage. The joglo structure also gives a spacious impression inside the building.





The mosque and communal area connected with one another so that visitors can pray and rest there. This structure takes on the appearance of a stilt building, making it adaptable to the contours on the site.
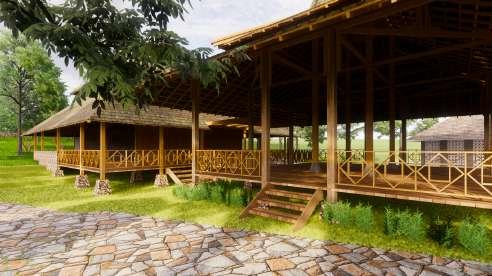




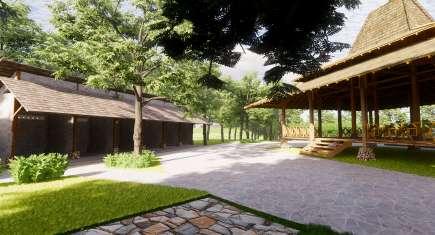

Freelance Project | 2023-2024

A Compact House with Flexibility Space Concept to Accomodate Various Space Requirements on Small Area.
Project type : Residential Architecture Project
Location : Tangerang, West Java
Land Area : ± 98 m2
Used Software : Autocad, Sketchup, Lumion, Adobe Photoshop & Inkscape








Existing Sun & Wind Barrier (Surrounding House)

Problem: The site has a tendency to get the max. direct sunlight from the west due to the existing buildings around. On the other hand, it has a tendency to receive the wind from the street on the west & north west.
Solution: Planning for a north opening facefacade to block out the heat & strong sunlight exposure from the west. Also aranging the mass that catch the wind & incorporate the green elements as dust filter and cooling system.
Problem: The site doesn't has a potential view due to the dense of existing building around. Also, it has only 1 access on the west.
Solution: Planning for innergarden as a private view. For the accessibility, the house will be planned to has 1 gate system with hidden access into the house to keep the user's privacy.
The basic mass is being multiplied to the 4th floor to get more spacious spaces for user's needs. The addition mass is added on the facade to give dynamic form.
The wood grating is added as a sun shading element below the transparant solarflat.



The mass is substracted in some parts to develop dynamic facade. The missing parts will be designed as balcony and rooftop.

The green spaces are added into the mass as sound, wind, and sun exposure barrier. The greens are also added to create healing spaces and viewfortheusers inside the house.

The foyer is designed as semi-private terrace with healing garden.














The Ama House is designed in modern tropical concept with healing architecture approach to develop private and tranquil ambience inside the house. The modern concept is developed on the facade and building mass which are designed with 'form follow function' approach. The gardens are added in many spots inside the house to develop healing and tranquil ambience for the users inside.
SOFTWARE USED: Autocad - Sketchup - Lumion - Adobe Photoshop
Paradice Land Project |2023
A Residential Housing with Tropical Balinese Industrial Concept in Depok, West Java.

Project type : Residential Area Project (Landscape, Unit, and Interior)
Location : Cimanggis, Tapos, Depok, West Java
Land Area : ± 900 m2
Used Software : Autocad, Sketchup, Lumion, Adobe Photoshop & Illustrator
Yumna Hanun Andiani (Architect)
Shafira Izzatunnisa (Architect)
Dhika Hardiyati Lakitan (Structure Engineer) Team:






The Site
The development of the mass is based on the site's rectangle shape for optimal layout efficiency.


Basic mass is arranged by stacking two identical block to accomodate the larger space for the user.

The addition blocks are added to the mass to create a dynamic facade.
'The Limasan' roof is added to embrace a balinese vernakular design. The canopy as a sun-shading element is added on the facade. The canopy is inspired by the gate in Balinese traditional house.
The basic mass is being substracted to create void spaces to promote good air circulation & natural lighting.
The 'Uwung' is added as decorative element on the roof to embrace Balinese concept design on the facade.
The planter box is designed to give a therapeutic ambience with greenery on the facade and inside the master bedroom.
The innerourt garden is added in living room to give an attractive and healing view. The garden also serves as a void space to maximize air circulation and natural lighting in the house.












The housing area is designed with adequate infrastructure facilities, such as the area's electrical, sanitation, and plumbing plans. In order to support green infrastructure, paving stones have been used as hardscape elements in the area. It is intended that rainfall will still be able to permeate through the paving blocks. Vertical garden is also planned as public facilities as well, to maxmizing the green spaces on the area .




The interior is designed in industrial concept that harmony with the facade.The idea is established through the application of natural color palette and exposed elements like stone, wood, and exposed cement. Additionally, green elements are used into the interior design to embrace the tropical theme and create a therapeutic atmosphere.
Paradice Land Project |2023-2024

A Residential Housing with Contemporare Balinesse Tropical Concept in Bekasi, West Java.
Project type : Residential Area Project (Site Area, Unit, and Interior)
Location : Bekasi, West Java
Land Area : ± 126 m2
Used Software : Autocad, Sketchup, Lumion, Adobe Photoshop & Illustrator






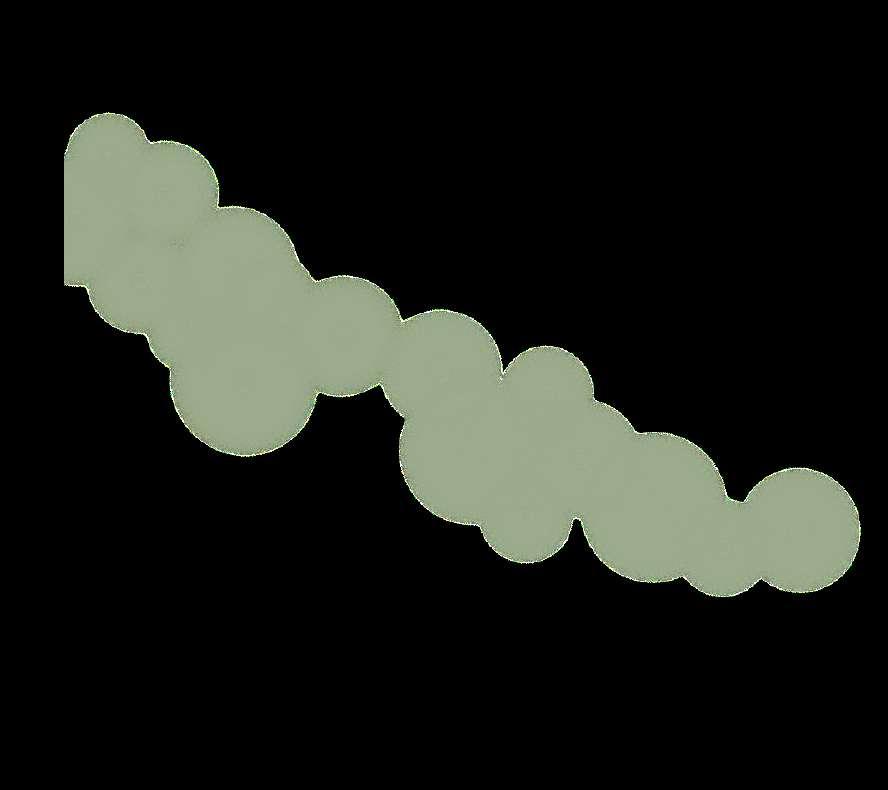


















The project is designed with reference to The Larissa, the prior project. The intention of the project is to uphold the idea of Vernacular-Contemporare design, which draws inspiration from the architecture of Bali.
SOFTWARE USED: Autocad - Sketchup - Lumion - Adobe Photoshop




INTERIOR VISUALIZATION
The concept of balinese syle approach is also being implemented in the interior. Without discounting contemporary modern characteristics, the idea of Balinese design is still highlighted through material selection in the interior of kitchen and bathrooms.
SOFTWARE USED:
Autocad - Sketchup - Lumion - Adobe Photoshop
Paradice Land Project |2024

:
:

The site is located in Allyna Townhouse Cluster in Tangerang, West Java. The design is a development concept of Allyna previous design withan expansion of the area. The site has potential to receive wind from the open area on the east and potentially receive maximum wind flow due to it's located in the end of the alley.

THE SITE (126 m2) Local residential road


The layout is designed with intention to accomodate the comfort living fo r the occupants. To bring the comfort, the green void spaces are distributed on many areas to maximize the view potential from the inside, and maximize natural lighting & air circulation.
To provide void spaces for vegetation and natural air circulation & sunlight, the basic mass is designed by subtracting the block mass on each of the three sides.
The basic mass is duplicated to create larger spaces inside the house, with still bring up the void spaces in the shape.


The upper mas is added on the back to accomodate service space. The arrangement of the added mass is aimed to hide it from the eyes of passers-by on the front street.
The roof is added on the mass as rain & sun protectore. The other mass is added on the front to accomodate a larger space requirement. The addition mass is arranged to give scandinavian looks and dynamicity on facade.





The project is designed with reference to The Allyna Townhouse 1, the prior project. The intention of the project is to uphold the idea of Modern Scandinavian design. The concept is applied too in the interior to create the harmony design between the exterior and the interior.
SOFTWARE USED: Autocad - Sketchup - Lumion - Adobe Photoshop
https://issuu.com/yumna_hanun (for