Portfolio 2023
Catalog
Ⅰ. School--Openness (2021.11)
ⅠⅠ. Office High Rise-- “Endless Theatre” for Daydreaming (2023.2)
Ⅲ. Public Housing--Clustered Livng (2022.7)
Ⅳ. Library--Re-Classification (2021.3)
VI. Attatchment
Yihan Gao
E-mail: fifiyihan@163.com
Phone Number: 18157166727
Bachelor of Design (Major in Architecture)
University of Melbourne
Years Complete: November, 2020
Master of Architetcure
University of Sydney
Years Complete: Sepetember, 2023
Selected Work 2021-2023

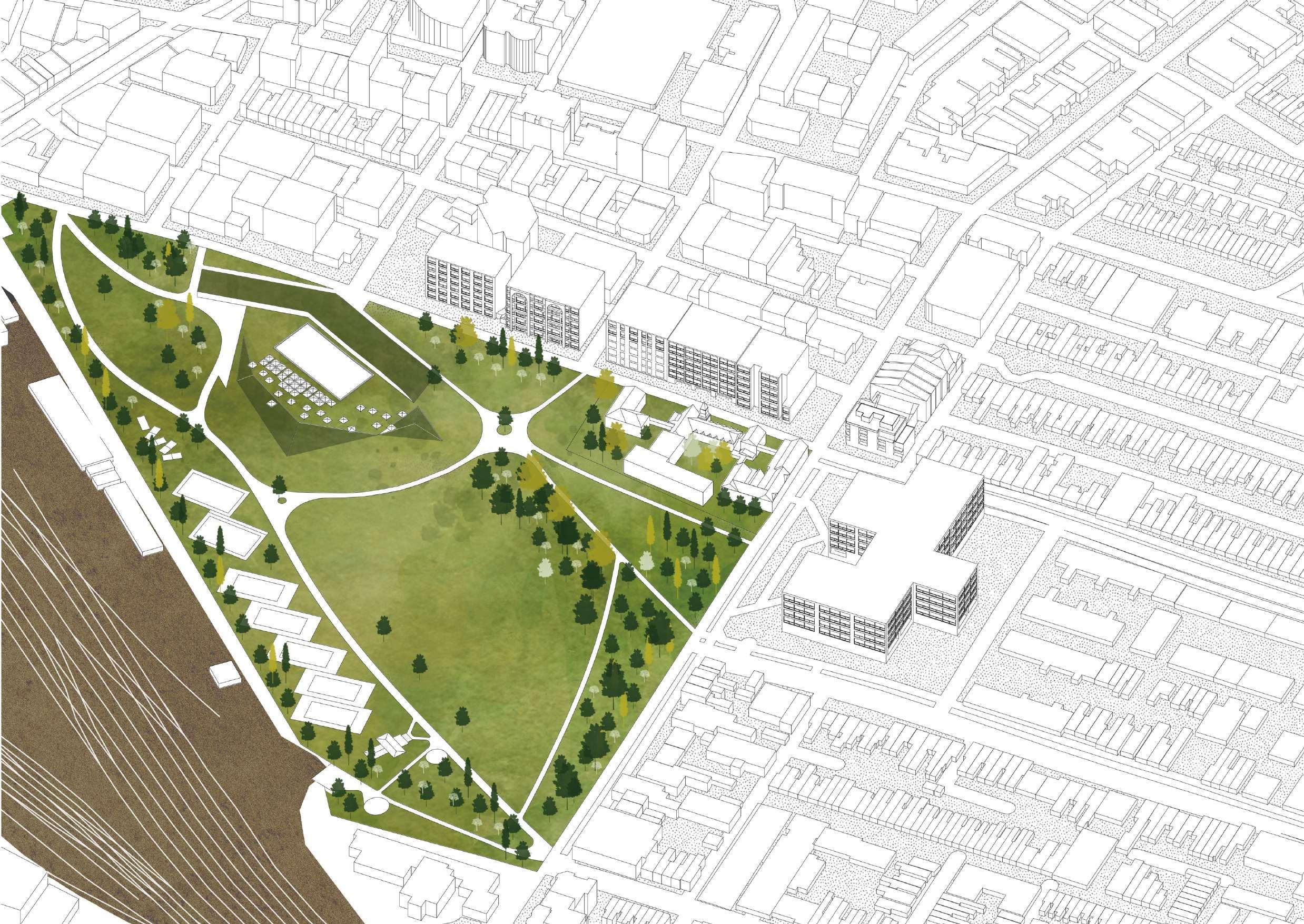
Ⅰ. Openness
MARC5000 Induction Studio
November, 2021
1st year of Master Degree
Instructor: Cristina Aranzubia
Email: cristina@aires-studio.com
Individual work
This project aims to design an urban/vertical high-school design in response to the increasing demand for more schools in Sydney.
With the growing population in Sydney, there is an urge to introduce a comprehensive vertical school that is capable to accommodate more than a thousand students. Unlike some places in Surry Hills, the site is not crowded with various activities related to art and culture. The existing school is relatively closed. It lacks communication with the surrounding environment. Such a traditional layout has been unable to keep up with the future mode of learning where communication and sharing are crucial elements.
With the insertion of vertical school, new opportunities arise for students to be more engaged with the activities taking place inside and outside school. The main intention of the design is to create a multi-functional gathering space that invites people of diferent cultural backgrounds to come and exchange refreshing ideas and experiences. This gathering space can encourage direct interaction between students and the public, which will beneft to stimulate student’s and the public’s innovative minds. With the school’s location on the junction of nearby suburbs, the school is expected to be another node in the city enhancing the network of Sydney.
SITE ANALYSIS-SURRY HILL HISTORY AND CULTURE
Conceptual Mapping--cultural & city Site Analysis
History of Surry Hills
Campbell Lane, Surry Hills, 1836
Viola Terrace, Riley Street, Surry Hills, 1860
34 Lower Campbell Street, Surry Hills, 1900
Ping Kee, Store Keeper, 50 Wexford Street, Surry Hills 1900
Surry Hills Library and Community Centre
Modern Cafe in Surry Hills
Demolition of exeter place, Surry Hills, 1900
McElhone Place in Surry Hills, one of the slum of Sydney 1930s
Grocery store on the corner of Bourke and Fitzroy st, during bread price wars of the Great Depression, 1934
Children playing in Frog Hollow, Surry Hills, 1949 Government Public Housing Development, Surry Hills, 1960s
Modern store in Surry Hills
Art work exhibition held in Surry Hills

Surry Hills, a Suburb of Sydney, has had its ups and downs: it has been praised for its "healthy breezes and beautiful views" but in other time dismissed as a squalor that breeds crime and immorality. It was once a luxury villa and townhouse for colonial-era aristocrats, but it also sheltered the poor in dark basements and gruesome attics.
Galleries started to emerge along with the gentrifcation of Surry Hills and have become important elements of the life in Surry Hills.
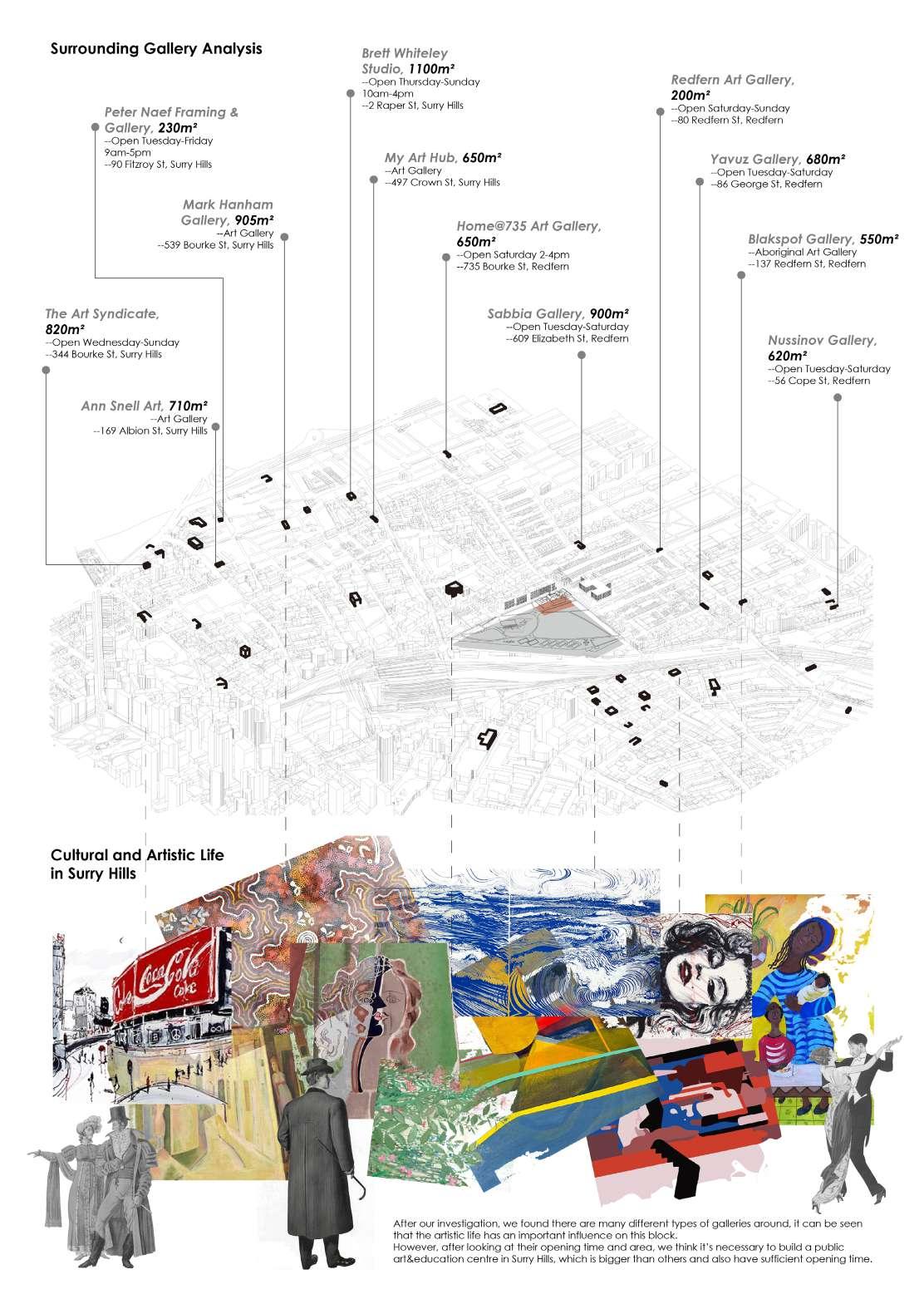
3 4
DESIGN ITERATION
Iteration Development

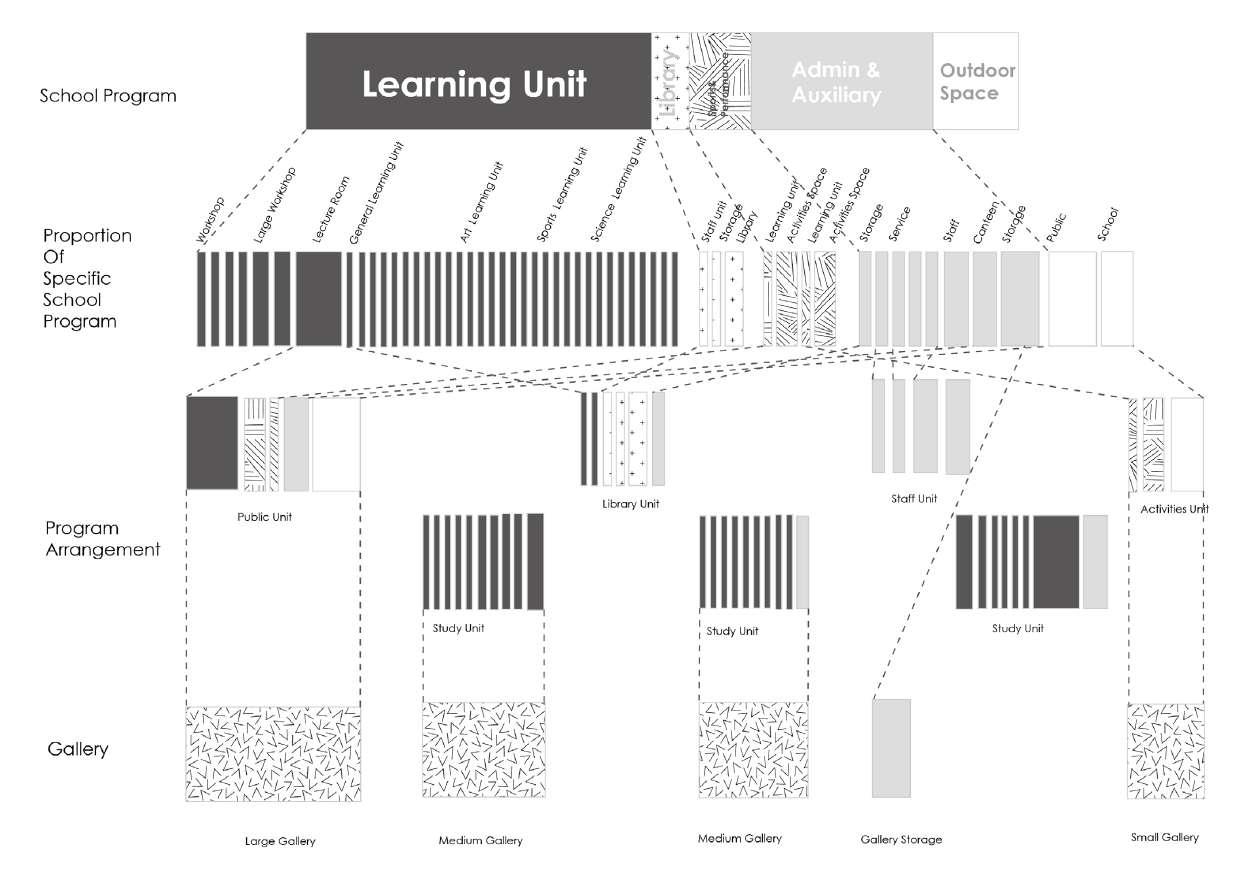

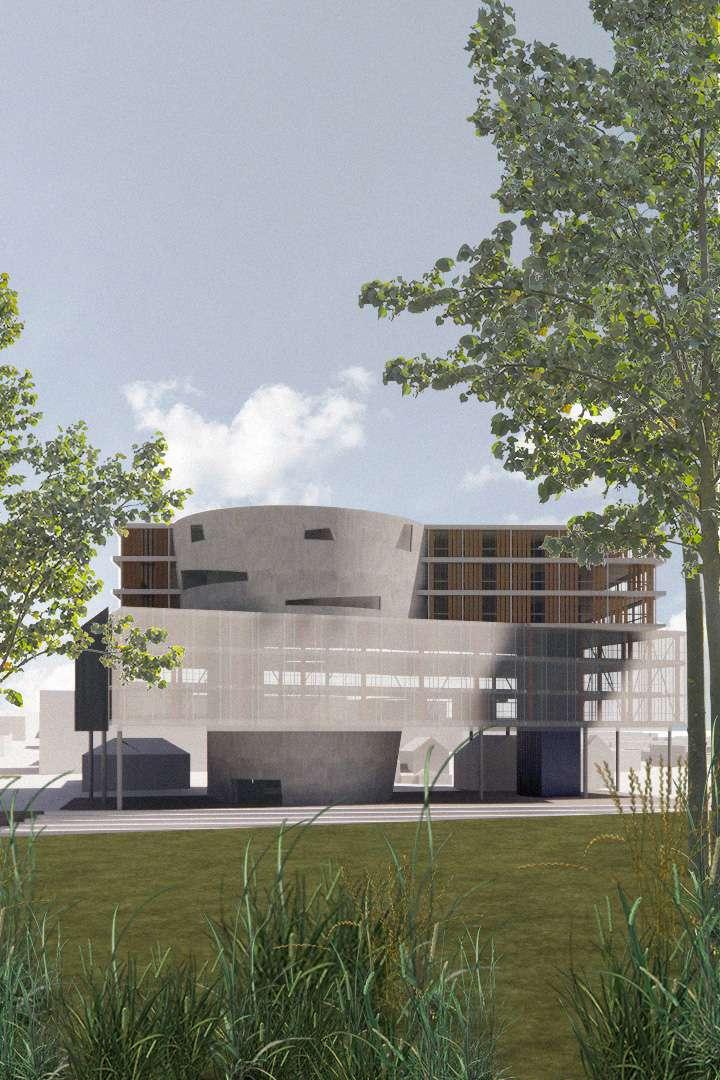
Typical Floor Plan Structural Detail
EXPLODED ISO
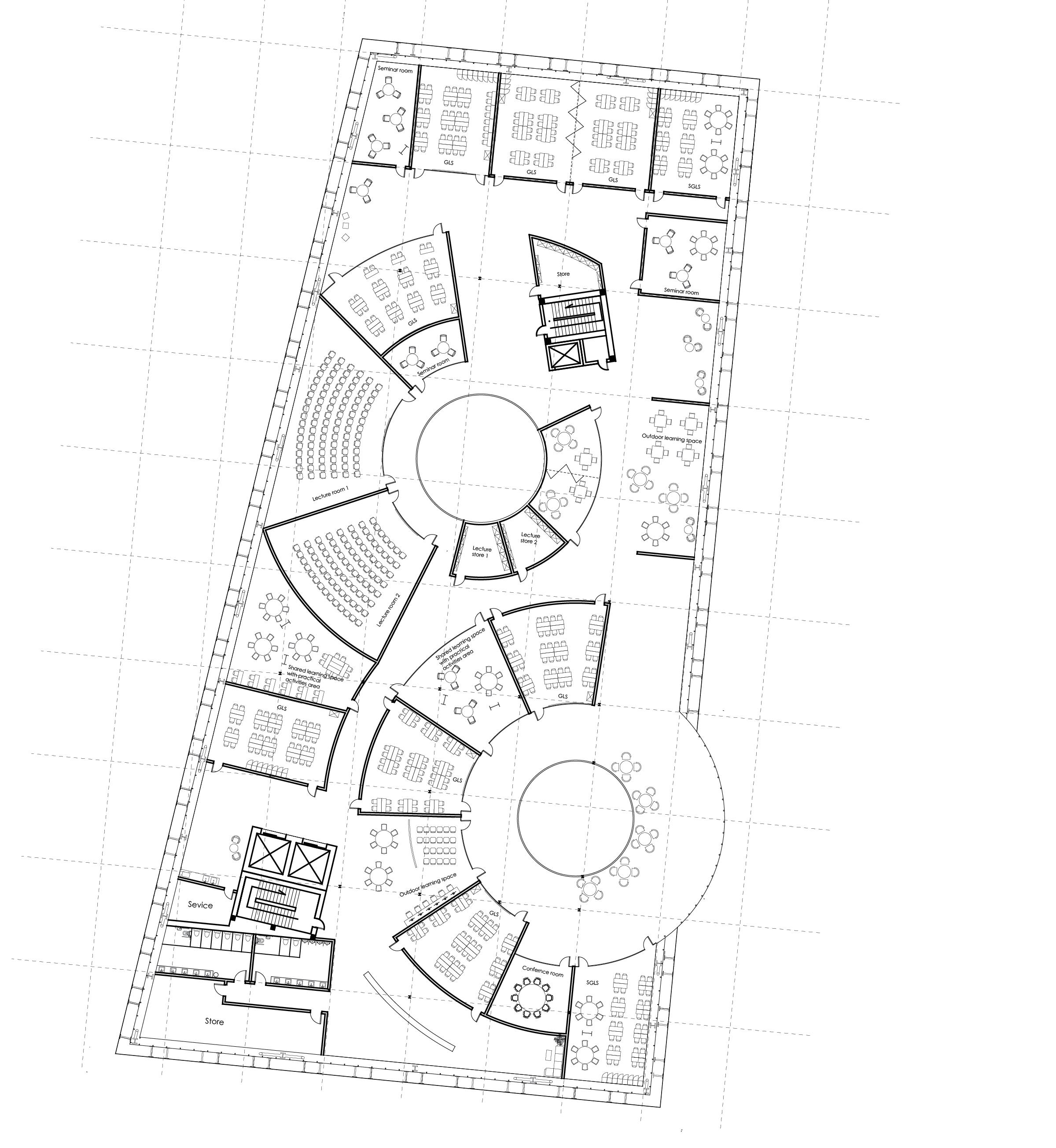
Plan--Level4
L6-8
Timber louver
L3-5
Translucent polycarbonate
Glass wall
L6-8 Beam layout

In the exploded isometric drawing, we can clearly see the spiral gallery space at the bottom and the combined use of glass wall, flexible wall and fxed wall in the interior of the building. Besides the spiral ramp, there are also two vertical circulations inside the building.
Level 5 is for general learning unit and lecture learning unit. There are many outdoor spaces for multiple usage and indoor space that has glass to enhance lighting, Level 6 is for science learning unit
Plan--Level8
We can see the space are arranged following the two interior void to utilize to light efficiently. I want remain the fexibility of the space so that it can be use as a exhibition space when school of.
Ramp Detail
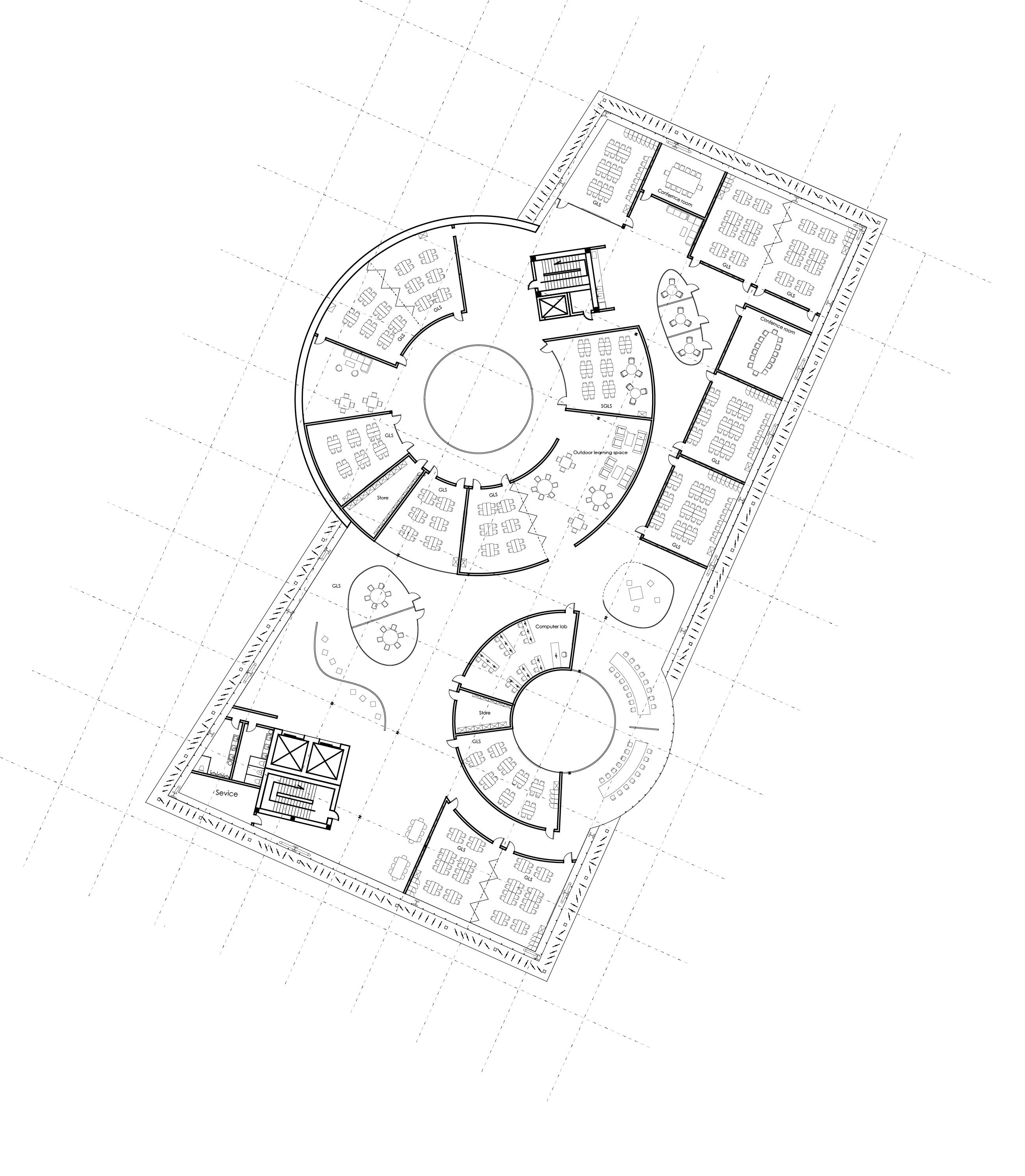
Floor panel
We can see the space are rotated, so it affect the layout of learning studio around the cone. The layout of difernt function room follow the requirements from spacial study.
Overall facade design
Different layers of facade are used to emphasized different blocks. A great contrast between lightness and heaviness is created between the block, so that the building has the sense of floating.
Exhibition space
Open study area
Facade Detail Diagram
L6-8 Support column
& Truss system
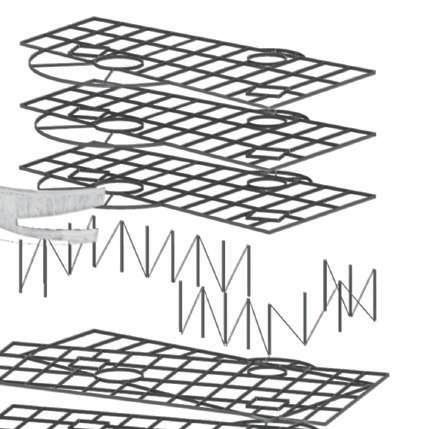
L3-5 Beam layout
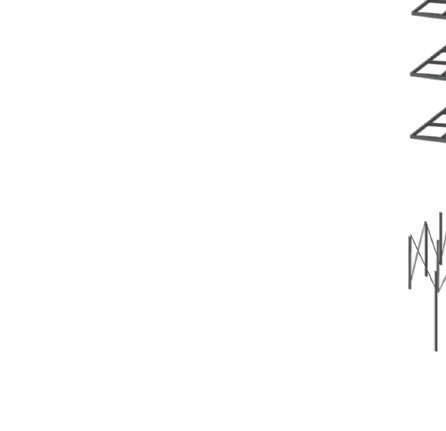
L3-5 Support column
& Truss system
Main support column
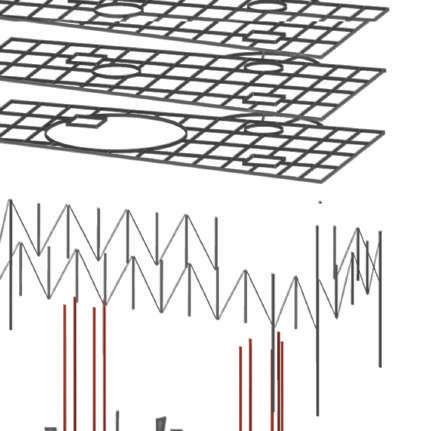
Ground floor column
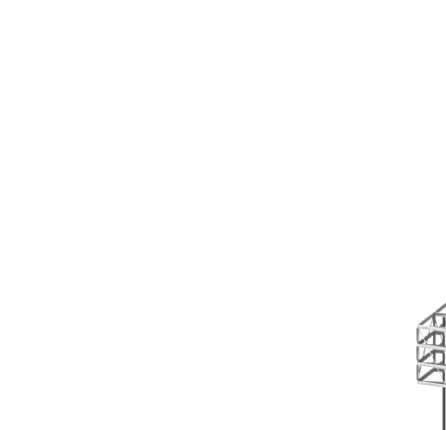
Overall structural design
Steel structural with truss system is use to allow the building to cantilever out from the center. The steel structure also allows a larger span therefore the interior could have an open , free plan.
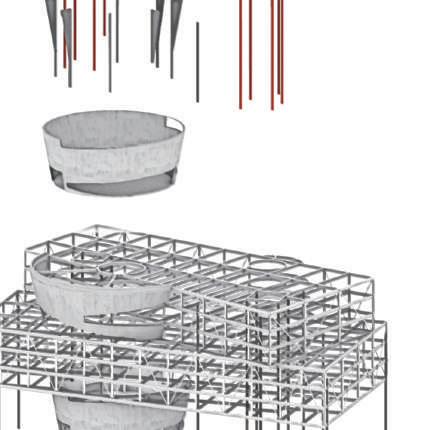
Structural Detail Diagram
13 PLAN-L4 PLAN-L5
15 PLAN-L8
500 mm Extension of handrail become the platform of the study area.
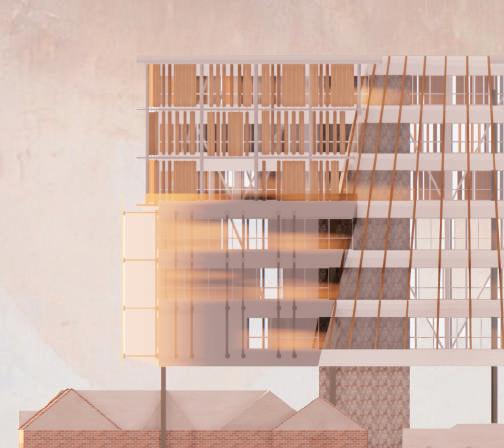


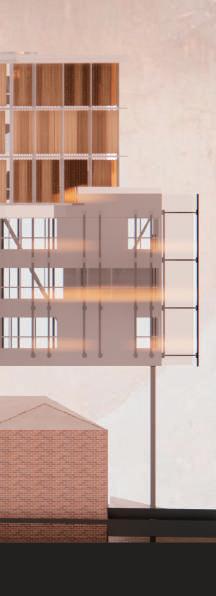





SECTION
SECTION Section Elevation
1:100
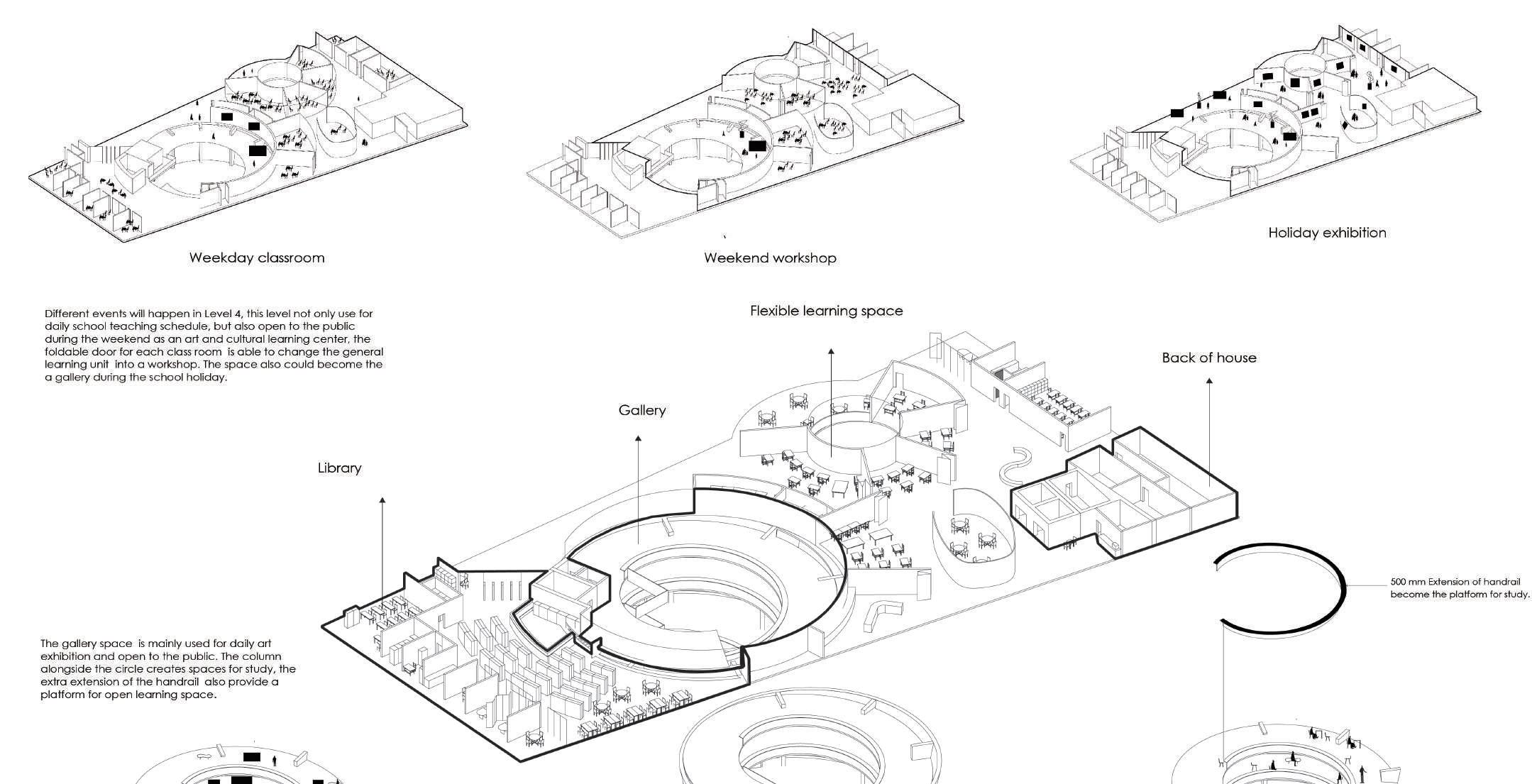
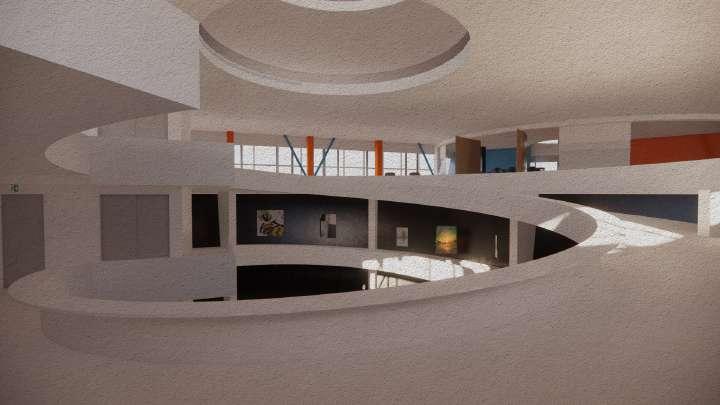
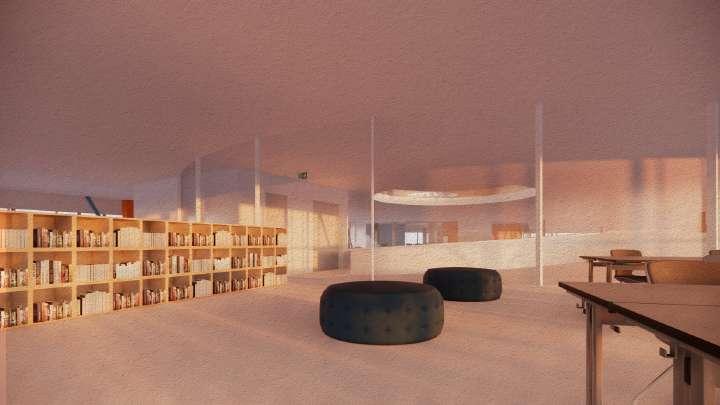

# Flexible Space
ATTATCHMENT--Detail Sections

SECTION DETAIL
This detailed section shows the L6-8 timber louver facade detail and the box gutter detail. The detail celling design also shows and the 500mm celling space is used for the service duck.

This timber louver detail installed with steel structure and 1m away from the inner glazing facade, which provide convertible shading for users, especially the direct sunlight in GLS during daytime. The space between the Louvre and glazing provide a better ventilation conditions for the building ventilating system.
20 SECTION DETAIL section shows the
polycarbonate panel facade detail and the cladding detail under the level 4. The classroom wall detail also
3 4 21
L3-5 translucent
indicated.
8 7
Glazing Facade
Detail 1--Translucent Double
The circular steel plates connect the facade with beam in each foor and tied the separated glazing together. The degree of transparency won’t afect the interior sight, also control the amount of sunlight that get into the space, which improve the sustainability of this building.
Detail 2--Louvre Facade
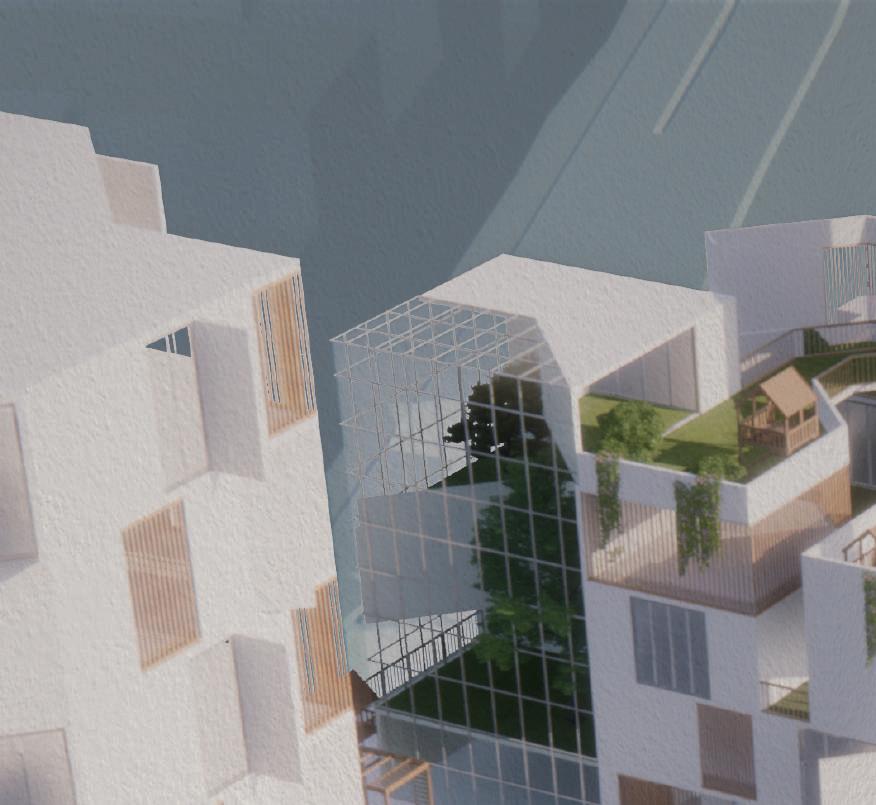
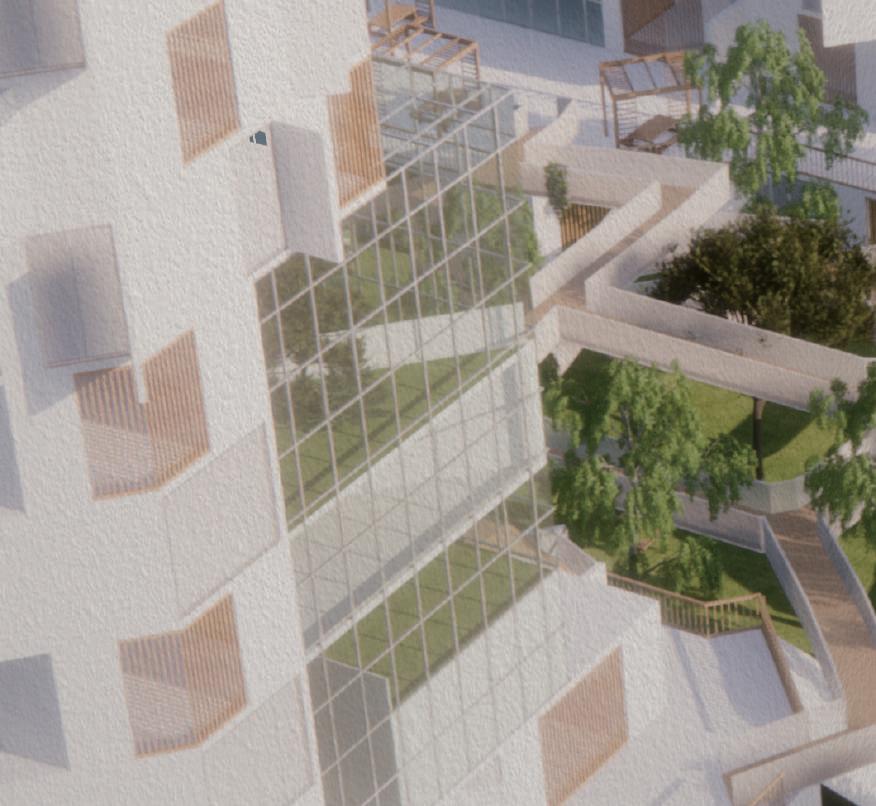

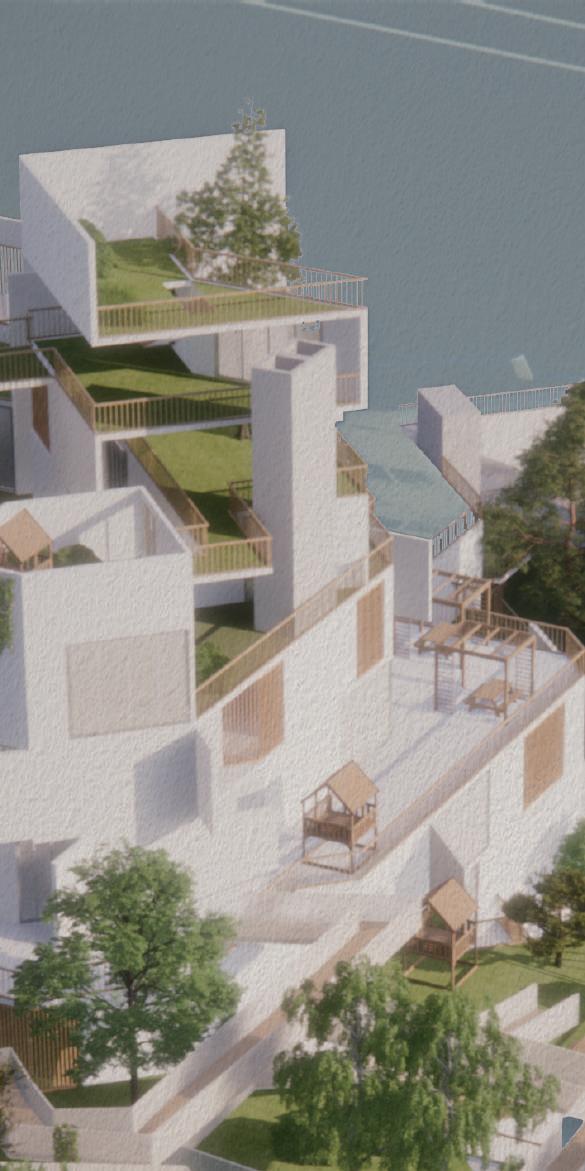


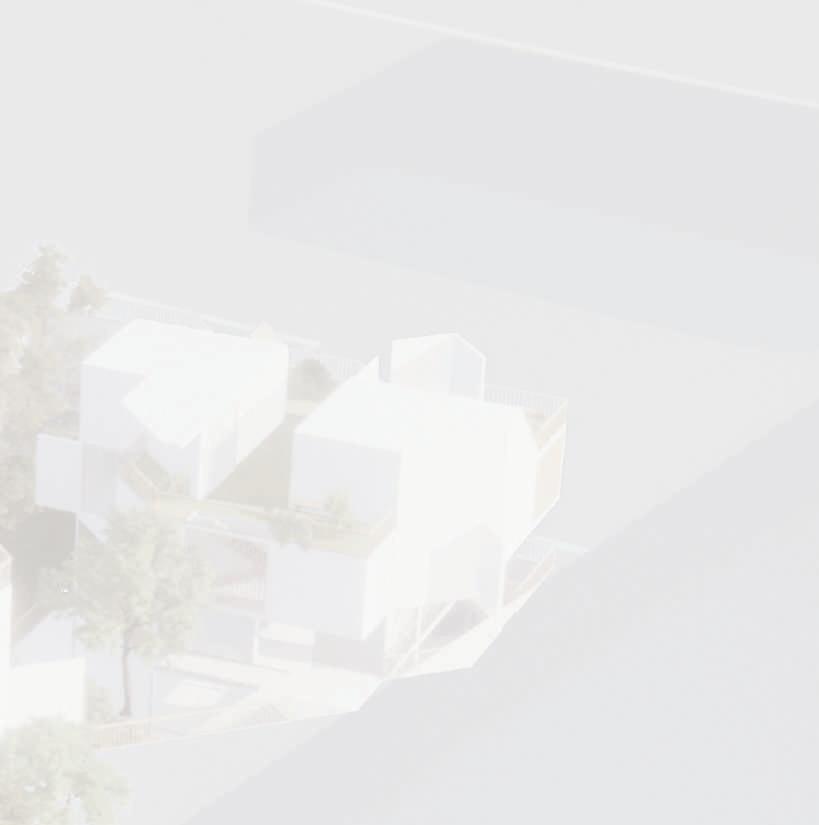
II. “ENDLESS THEATRE” FOR DAYDREAMING
How to disengage workers from the monotony and repetition of life and work, and start to become creatively?
MARC6000 Thesis Studio
February, 2023
2nd year of Master Degree
Instructor: Duanfang Lu
Email: duanfang.lu@sydney.edu.au
Individual work
Daydreams Incubator: Unlocking Creativity in the Co-Working Environment
This project addresses the profound challenge of freeing workers from mundane and repetitive tasks, enabling them to embrace their creativity. It is located in Waterloo, Sydney, an area mainly populated by young professionals, students and managers, and aims to make a significant impact on their work environment.

Analysis of global workforce data reveals that over 75% of workers engaged in “boring jobs” resort to vibrant daydreams to relive their boredom. Therefore, the objective of this design is to cultivate an environment that serves as an incubator for day- dreaming, fostering creativity within the workplace and encouraging workers to unleash their imaginative even while they are awake.
Incubator taking inspiration from Freud’s interpretation of daydreaming as a manifestation of repressed instincts, the design seeks to counter the prevailing notion that such daydreaming is childish or unacceptable. Instead, the project aims to provide a stage where users can gradually embrace daydreaming in broad daylight and express their inner thoughts through a variety of activities.
This project will consist of a series of spaces that take workers on a journey of exploration, from dedicated daydreaming spaces to collaborative co-working spaces. The design will incorporate elements that stimulate the senses and create a serene, reflec- tive atmosphere, such as ample natural light and lush greenery.
Endless Theatre--Frederick Kiesler
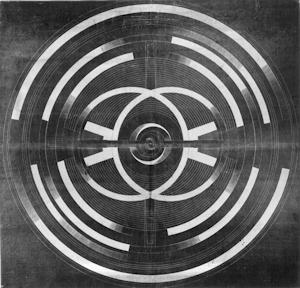

The Endless Theatre is designed as a completely fexible and adaptable space. The audience will sit on a series of movable platforms that can be rearranged to create diferent confgurations, while the performers will move around a network of ramps, platforms and catwalks. The space is designed to blur the boundaries between performer and audience, creating a more immersive and interactive experience.
Concept Development
Conceptual Approach Spatial Strategy
Continuity: The concept of continuity in the Endless Theatre refers to the idea of creating a continuous, fowing space with organic shapes.

Connectivity: Connectivity in the Endless Theatre refers to the idea of creating a space that is connected to its occupants, their activities, and their surroundings. Kiesler believed that the design of the building should respond to the needs of its users and adapt to changing circumstances. (e.g. using fexible furnitures)
Vertical Continuity Angular Continuity


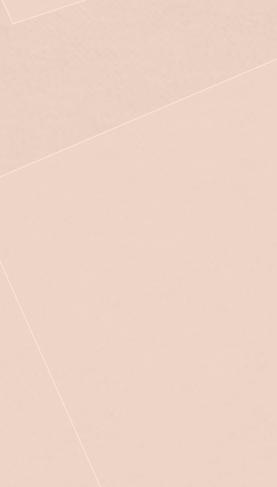








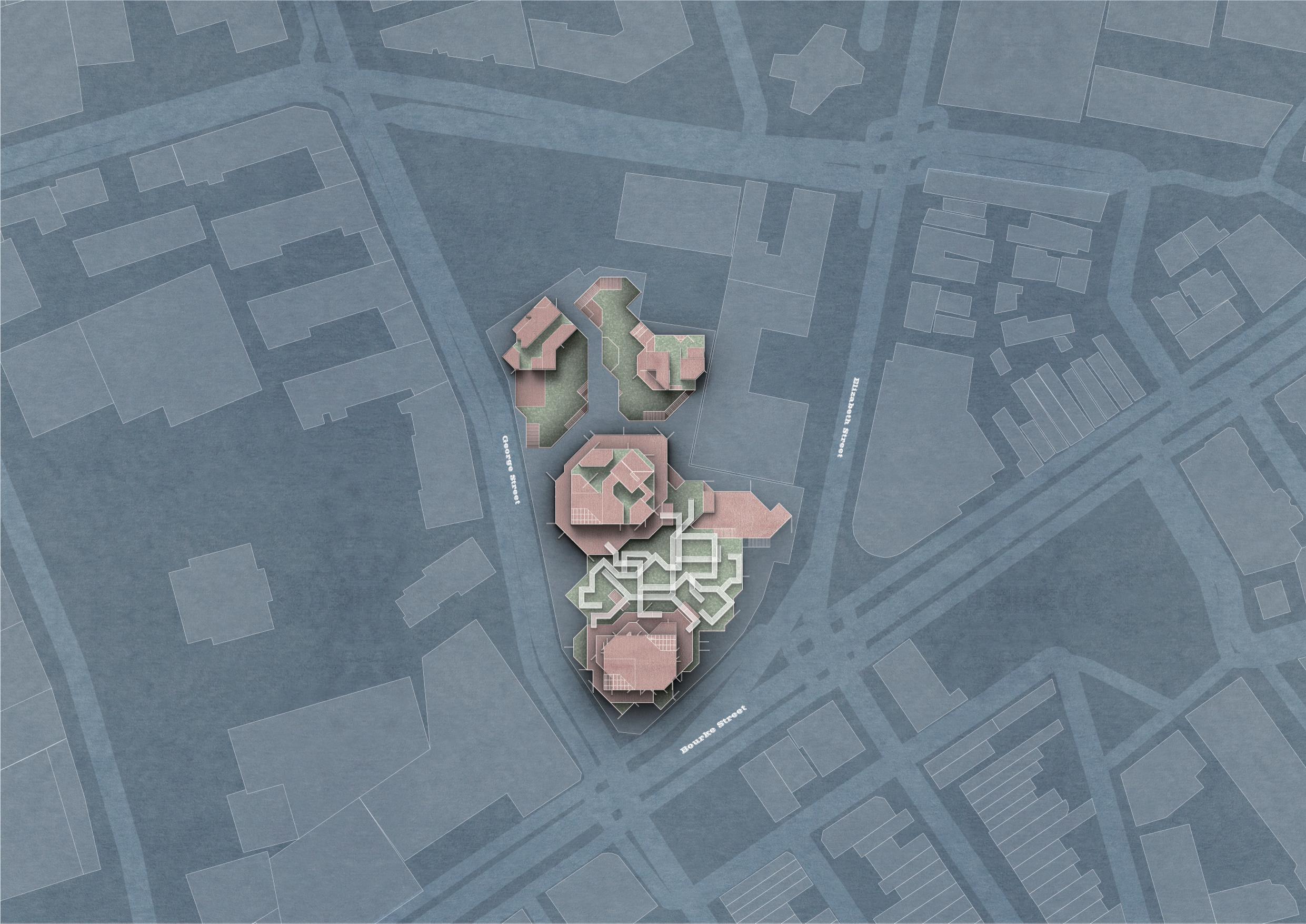










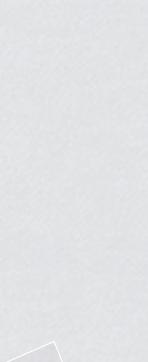

















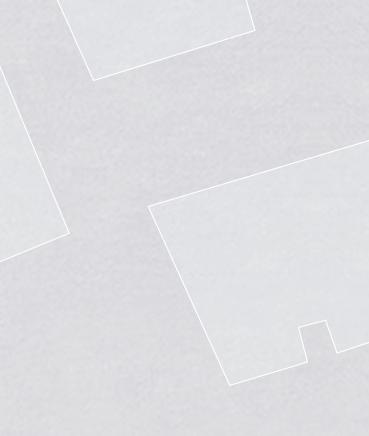





































































































































SITE PLAN 1:500@A3
Ground Floor Layout Logic
--Oblique Angle
Main Entrance Building Height
In a hot desk open workshop, workers don’t have a designated desk or workstation. Instead, they choose a workspace each time they arrive at the co-working space.
Layout: total open space, fexible and adaptable
Requires: movable furniture and partitions that can be easily reconfgured
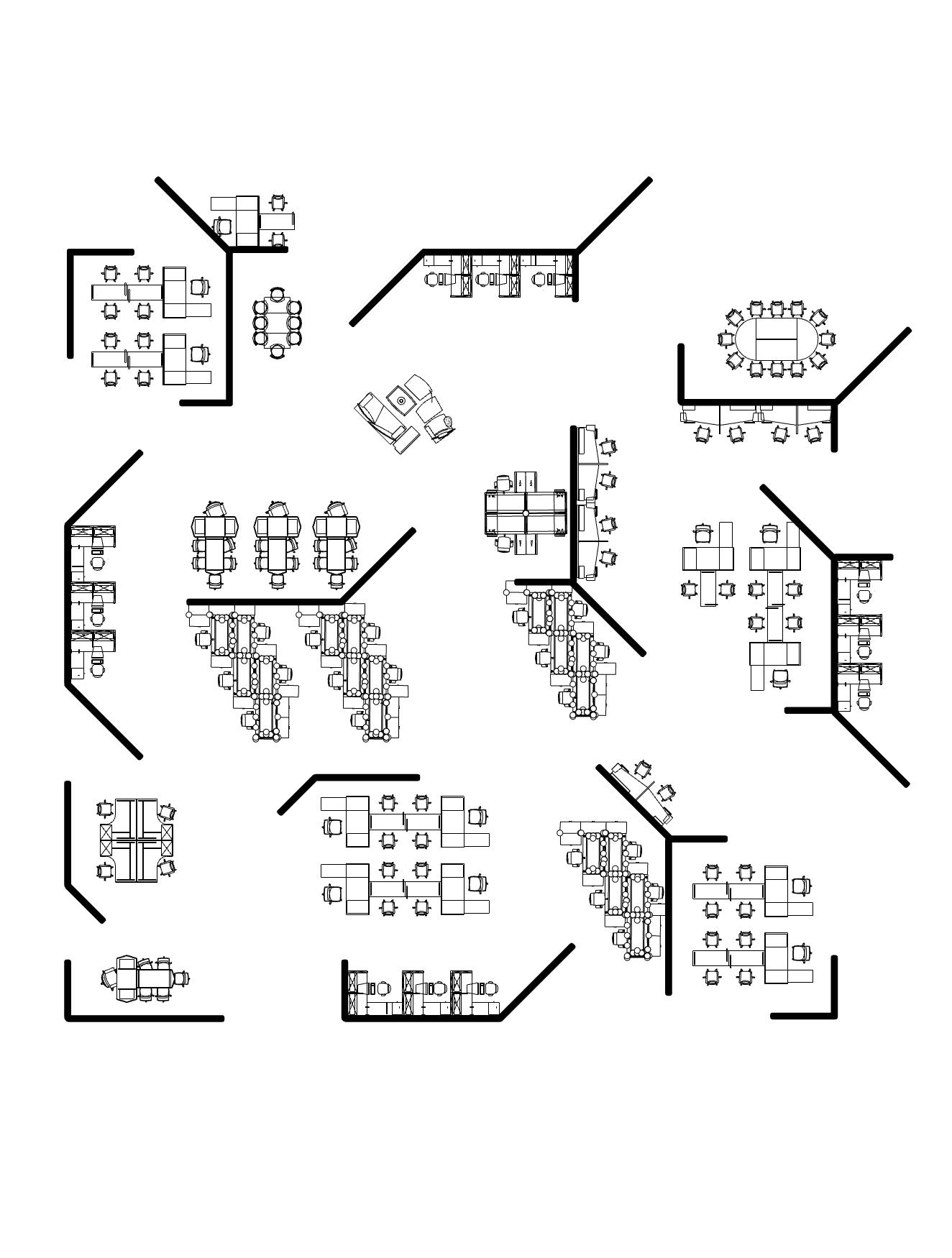
CO-WORKING UNIT MODULE
1. OPEN WORKSHOPS
In a dedicated desk workshop, people have a designated desk or workstation that they use each time they come to the co-working space.
Layout: fxed, individual workstations, personalized semi-private space
Requires: individual cubicles or small ofces, quiet and focused environment
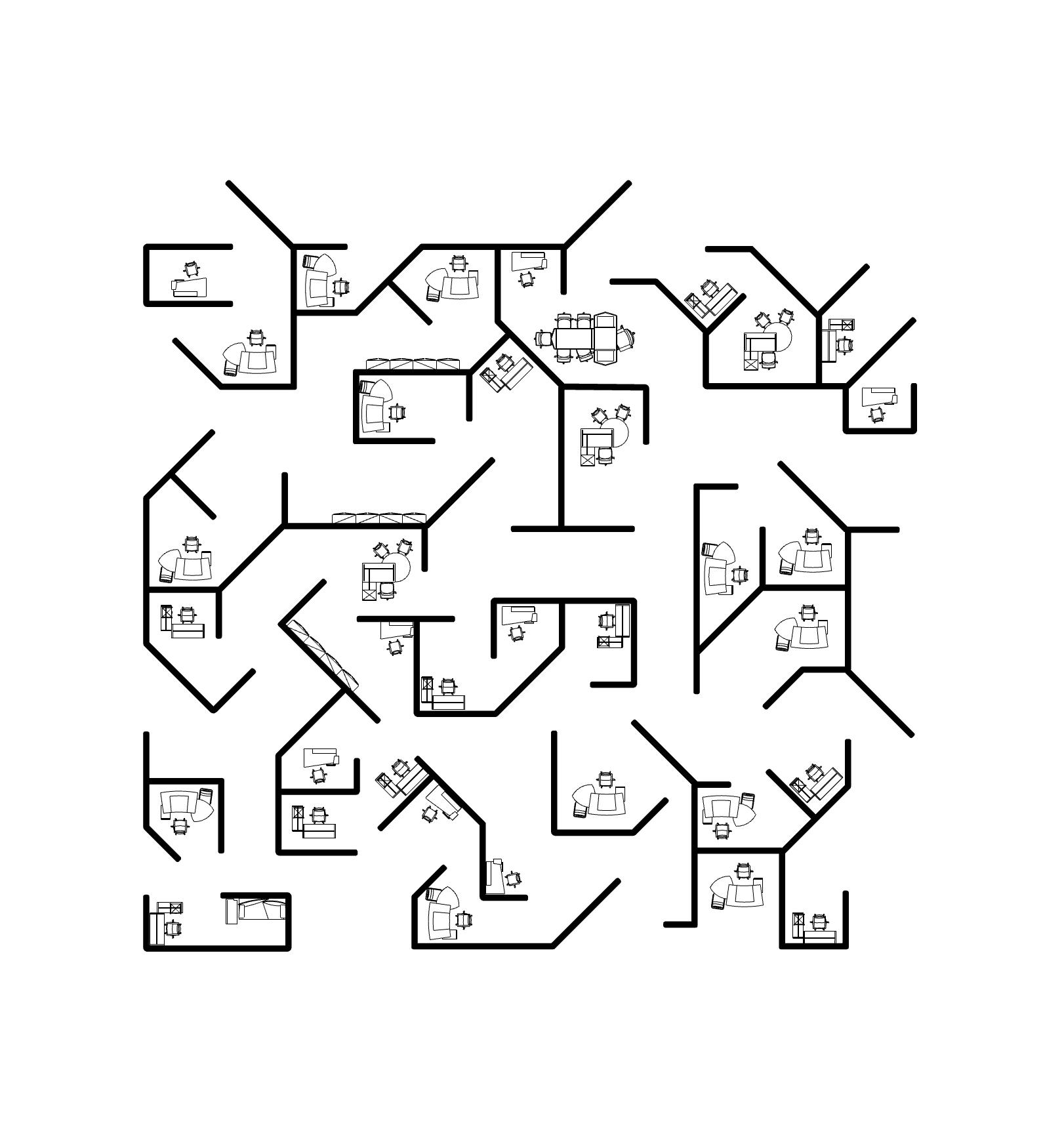
Hot Desk Dedicated Desk
Small ofce leased to a small worker team within a larger co-working space.
Area: 25-60 m2
Requires: Small meeting space
CO-WORKING UNIT MODULE
2. CLOSE WORKSHOPS
A larger ofce which are typically fully furnished and equipped with basic amenities. These spaces can range from small individual ofces to larger team spaces with shared meeting rooms and common areas.
Area: 100-200 m2
A dedicated area within a co-working ofce building that is leased to a single company or organization. These spaces can range from small individual ofces to larger team spaces with shared meeting rooms and common areas.
Area: 200-800 m2

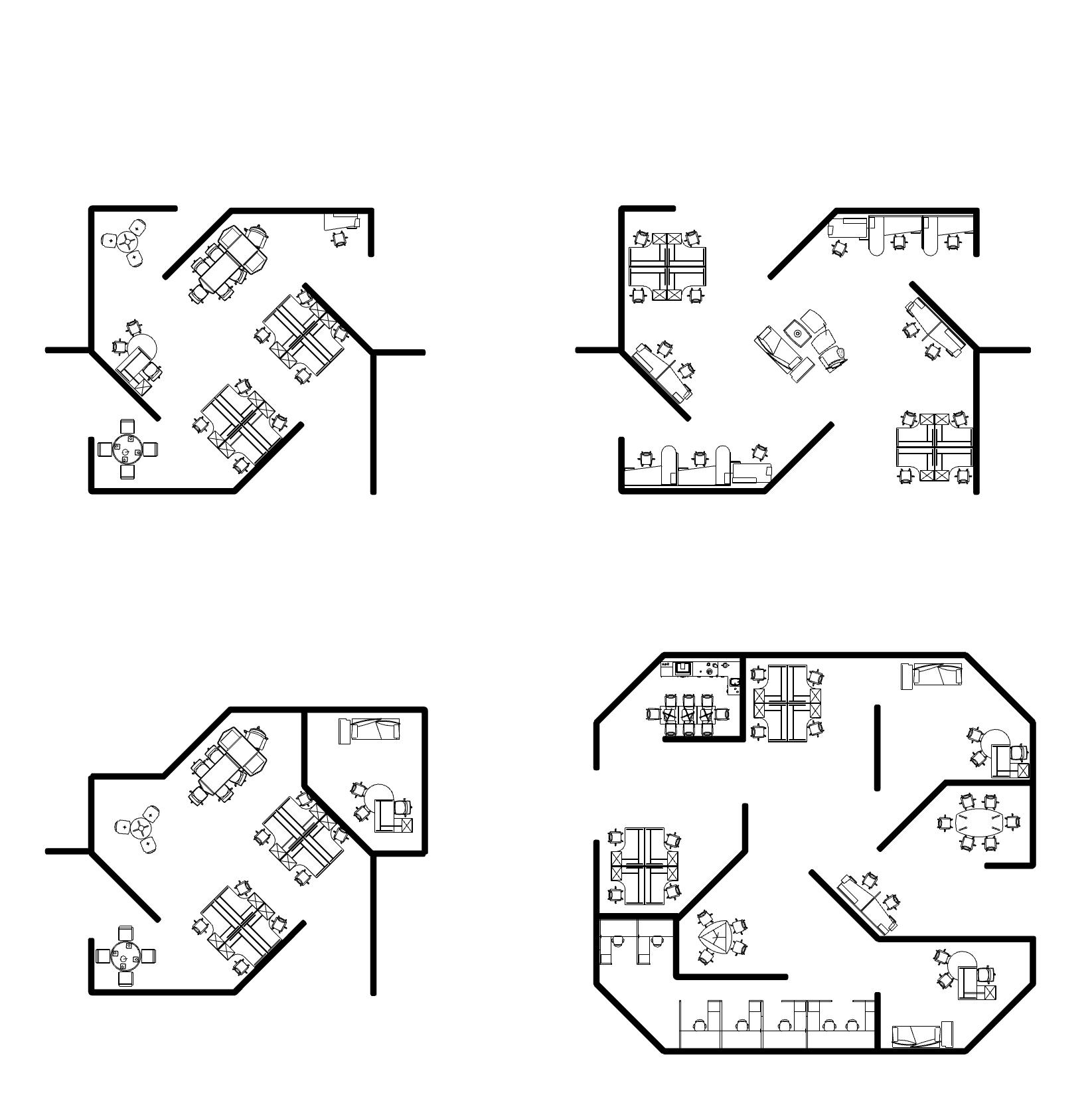

Private Ofce (1-5 people) Ofce Suite (6-20 people) Enterprise Ofce (20-100 people)

DAYDREAM SPACE
1. CENTRAL ENDLESS RAMP
When creating the fuidity circulations inside site, a curated pathways is a good way to create a sense of continuity and fow within the space. So I build an Endless Ramp in site. It involves creating a winding pathway that leads through the space, it can be considered as areas for relaxation, contemplation, and daydreaming along the way. This pathway is lined with greenery space, the in-between space can also be considered as secret garden.

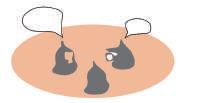

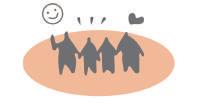
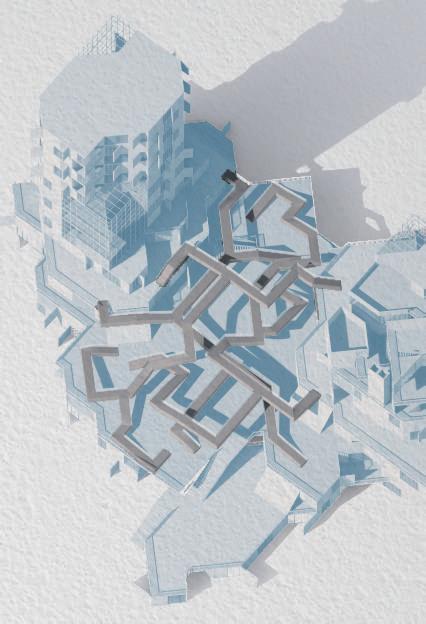
Decided the routs on the base plan and lifted them up in diferent height and connections.
The fnal ramp connected building on diferent hierarchy, also provide space for people to walk aroud and meditation. The small blocks in-between are the vertical gardens to provide small private unit for workers.
Benefts of the ramp inside working ofce.
1. ROOFTOP “ENDLESS THEATRE”
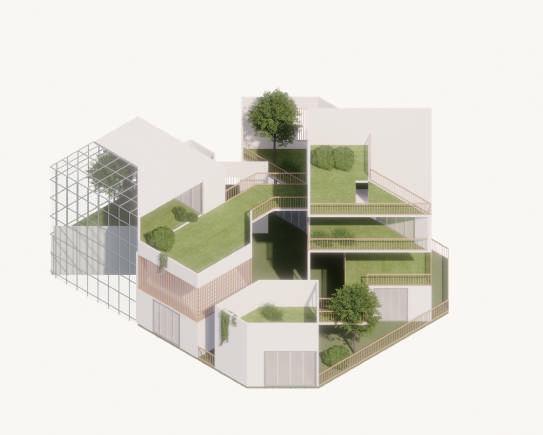
DAYDREAM SPACE
This rooftop garden used the endless theatre strategy to design an opened continuity garden as a healing space. It transfer the complex circulations into vertical way and connect with the underneath working space.
2. VERTICAL MEDITATION SPACE
3. CENTRAL ENDLESS RAMP

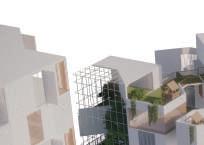
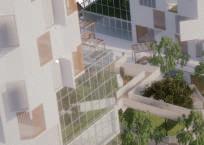

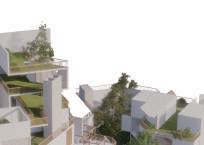
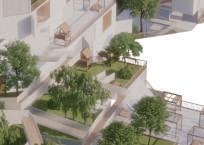


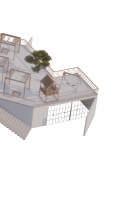
This vertical meditation space is a element interspersed at the corner of the ofce building, which is also a small vertical garden for relax, the main function of this space is library, which combine it with nature elements will works better.
Central emdless ramp departured from the traditional horizontal fow and organic shape is considered, with attempts on achieving continuity through angular spaces. The goal is to create a sense of uninterrupted fow in the vertical direction, resulting in an opened and continuous working space that integrates various circulation paths within the Waterloo’s urban landscape.











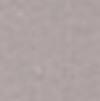

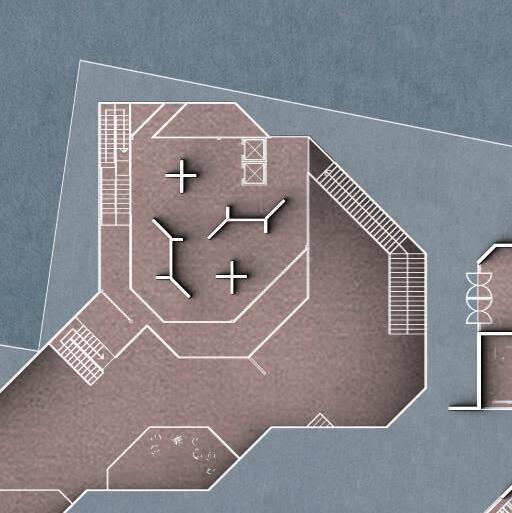

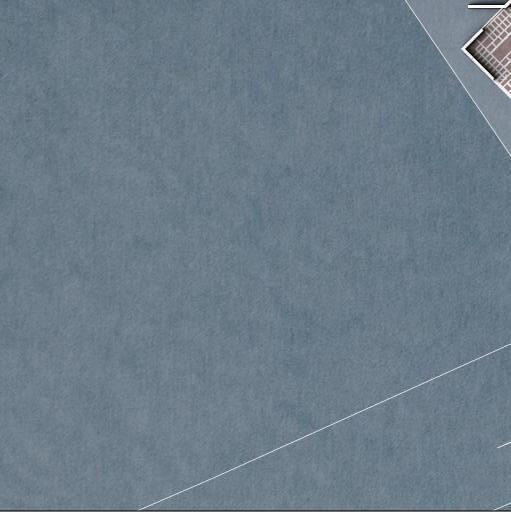






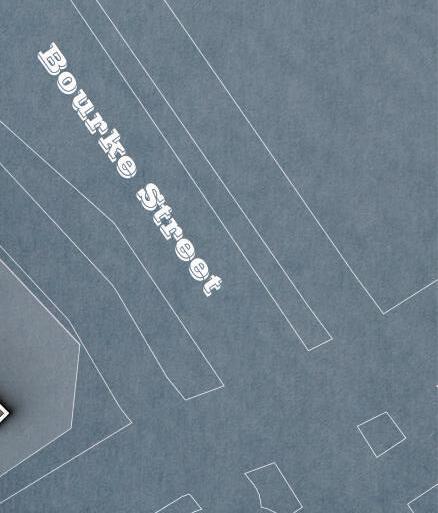






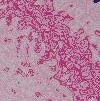

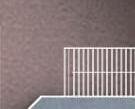

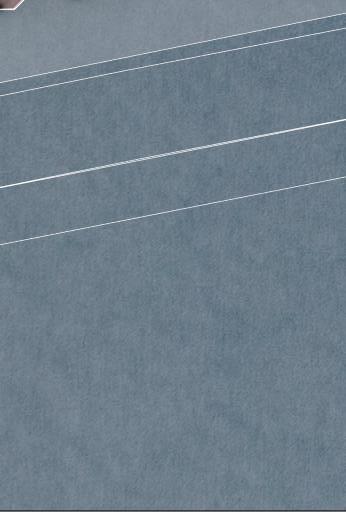

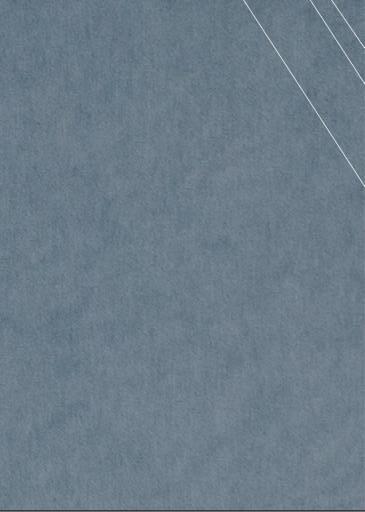
GROUND FLOOR PLAN
Plaza
1:500@A3 1. Theatre/Lecture Hall 2. Crafts, workshops 3. Cafe 4. Library 5. Sunken
6. Sunken Open Stage 6. 3. 1.
5. 2.
4.










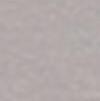


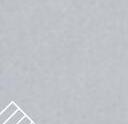


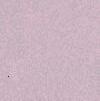








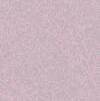










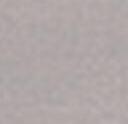




KEY FLOOR PLAN 1:500@A3
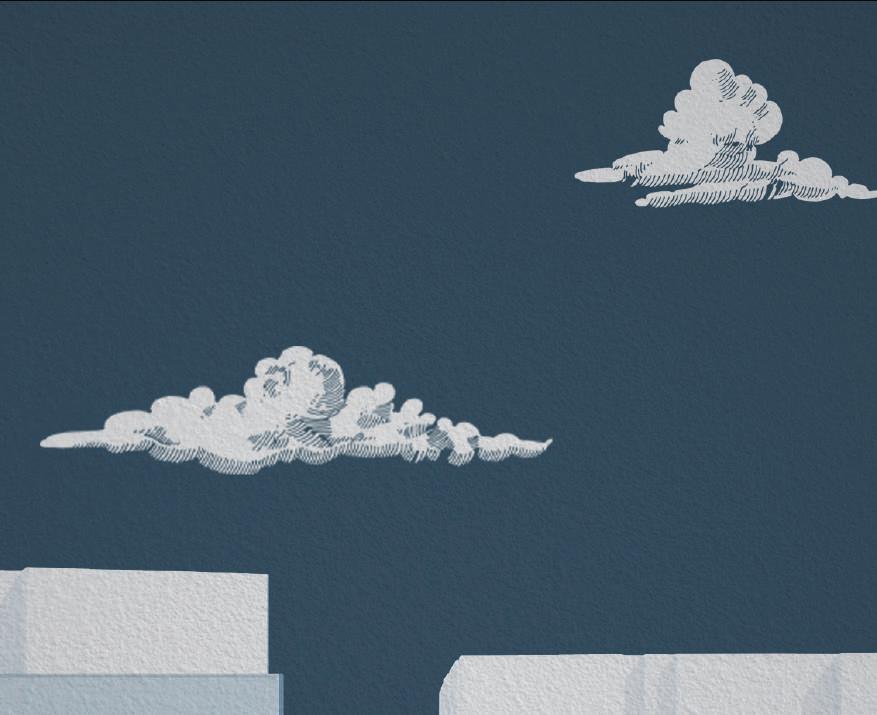
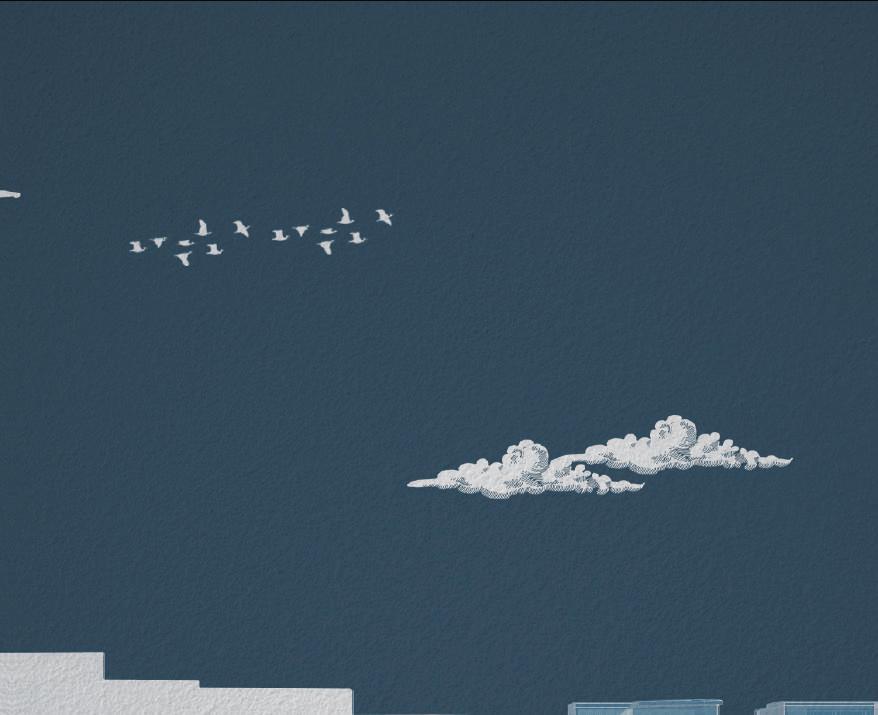

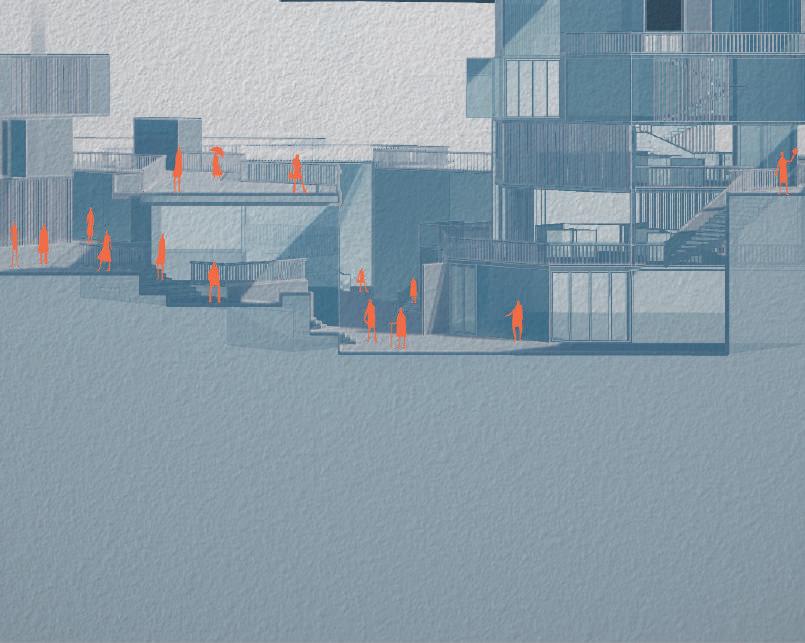

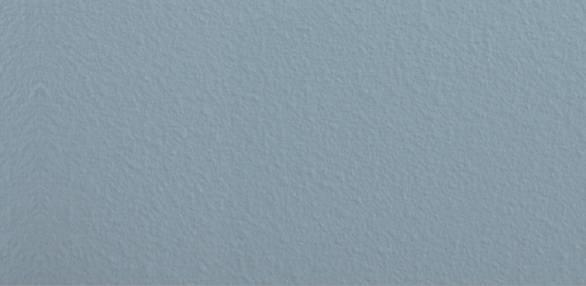


A-A
1:400@A3



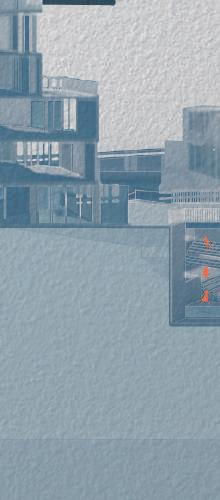

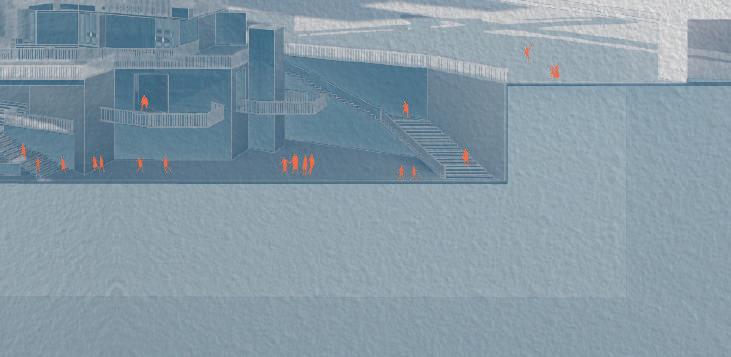
B-B
1:1000@A3
PERSPECTIVES


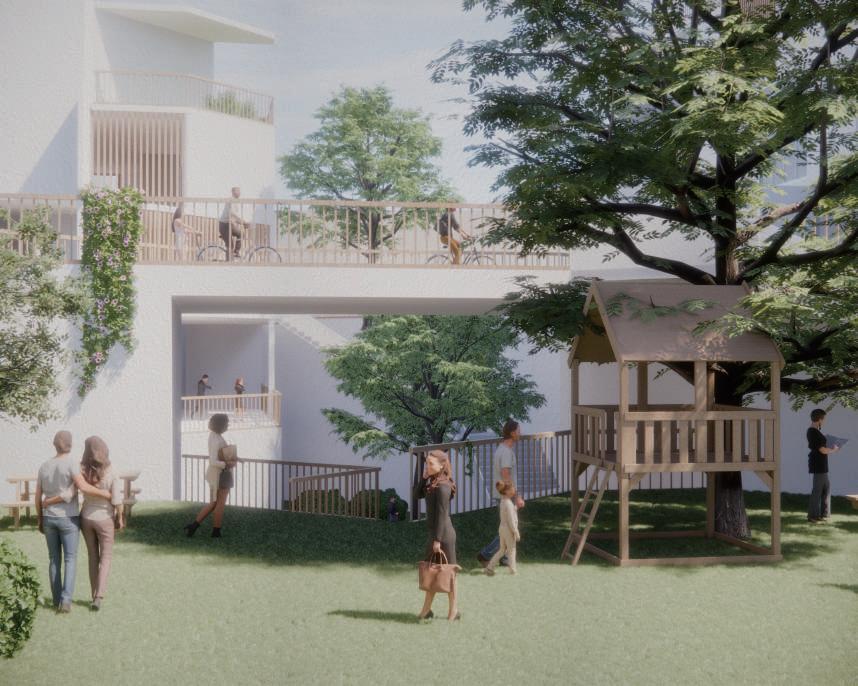

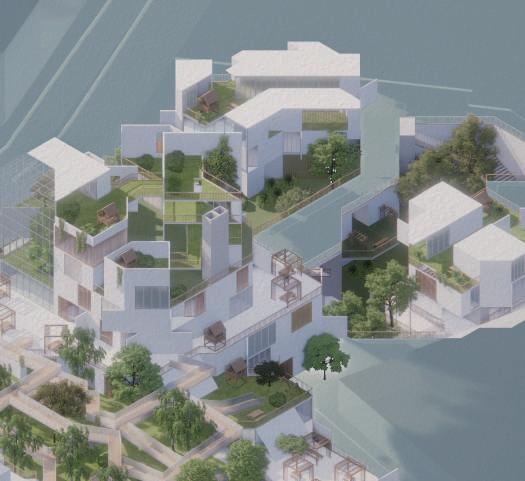

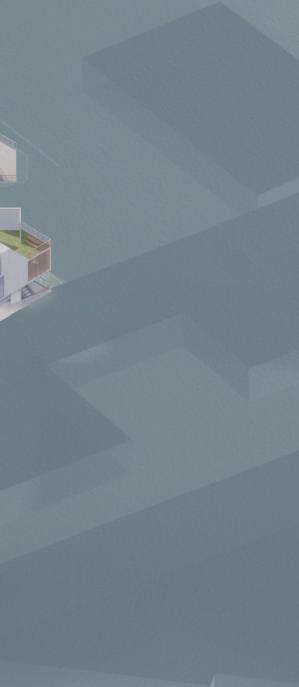 SUNKEN PLAZA
GEORGE ST ENTRANCE
SUNKEN PLAZA
GEORGE ST ENTRANCE
Ⅲ.
Clustered Living
REIMAGINING THE PREVENTORIUM
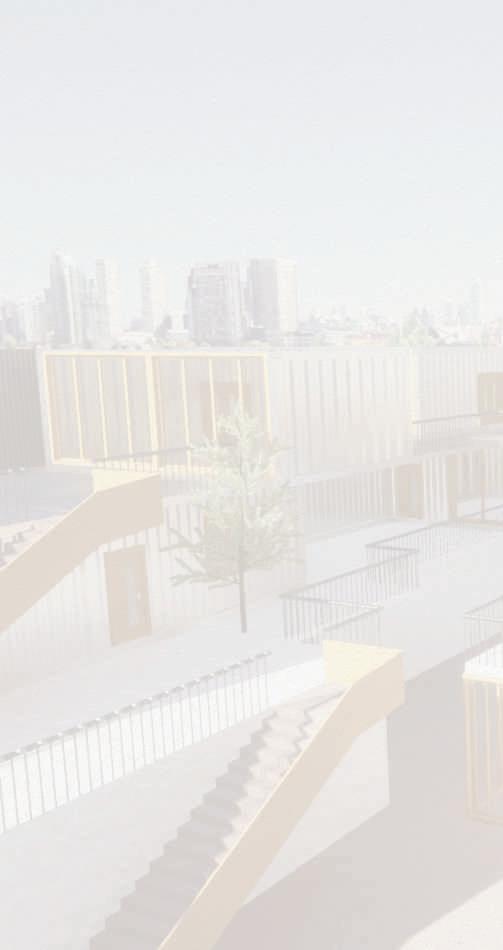
MARC5020 Architecture Studio (Studio 10)
July, 2022
2nd year of Master Degree
Instructor: Rebecca McLaughlan & Georgina Blix
Email: mailto:rebecca.mclaughlan@sydney.edu.au
Individual work
This studio takes as its inspiration Stewart House and asks you to reimagine what the future home of this 91-year-old charitable organisation, currently located on Sydney’s Northern Beaches, might look like.
My research question for this project is “socializing”, which is intend to increasing students’s social skills and investigating architecture of children’s socializing. And after research, I find that to create a sense of community is the best way to promote students sociability. So my project is now investigating “How can I rebuild Stewart House into series of courtyard?”
So start from this points, this project developed 2 design strategies: clustered living and spatial unexpectations.

Site Exploration
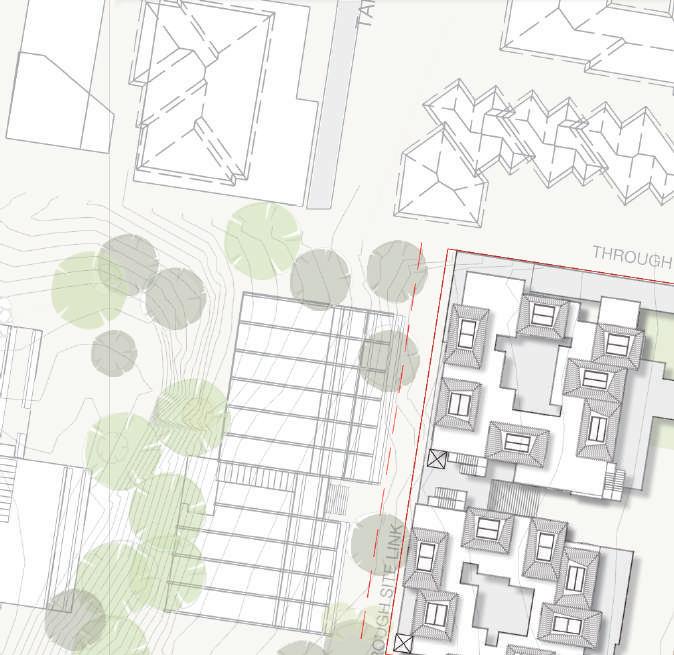
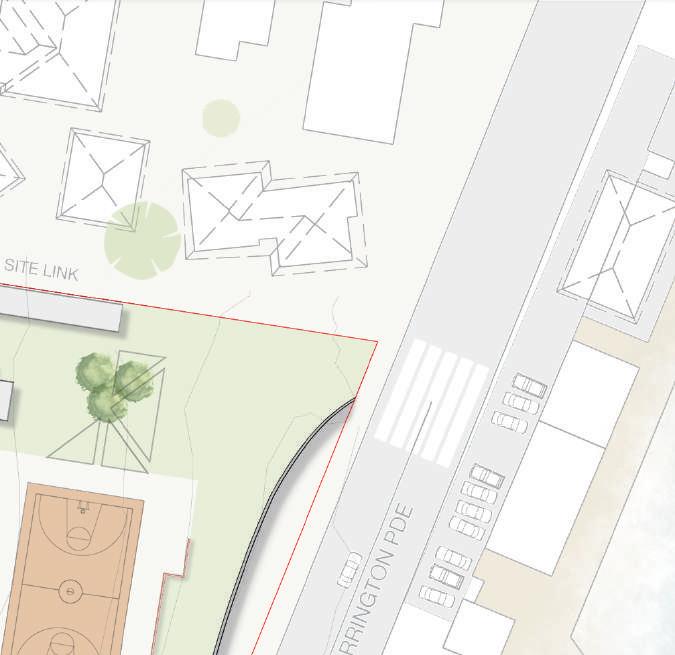
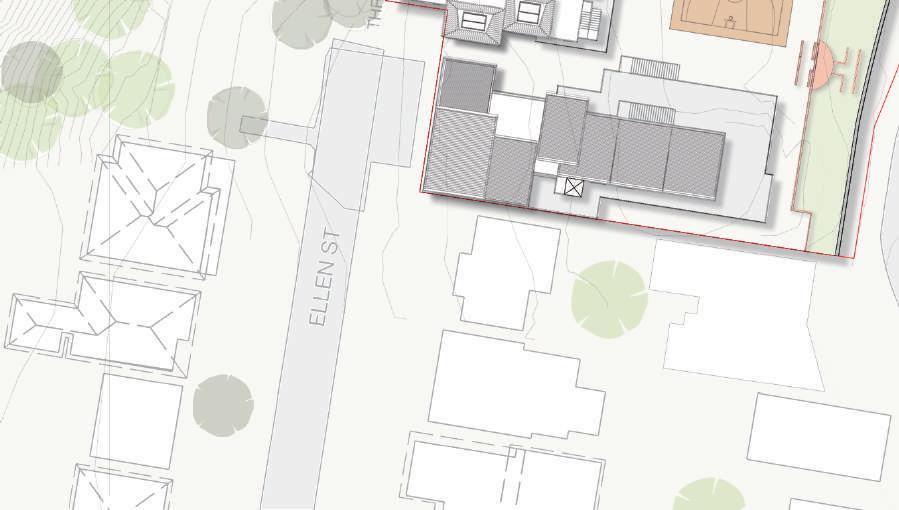


Clustered living is the logic of accommodation space, which designed according to Chinese quadrangle courtyard. It is a historical type of residence that was commonly found throughout China. The name literally means a courtyard surrounded by four buildings. We can see from the masterplan, challenging spatial unexpectations is the reason for me to keep the heritage building. According to research, unexpected things will stimulate your interests and your ability to socialize. So when student's’ see the heritage building entrance will expected a retro and classic school, but when they step inside, different sense of space will be provided.
The idea of courtyard design start with 3 components: heritage building, educaation and accommodation. I try to organize them into a courtyard and also ensure it can has enough space for clustered accommodation space.
However the location of heritage building limited the use of space, the centre of courtyard will lose sunshine.
So I decided to remove the heritage building so that it will has more greenspace.


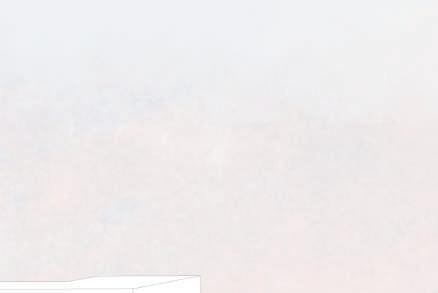
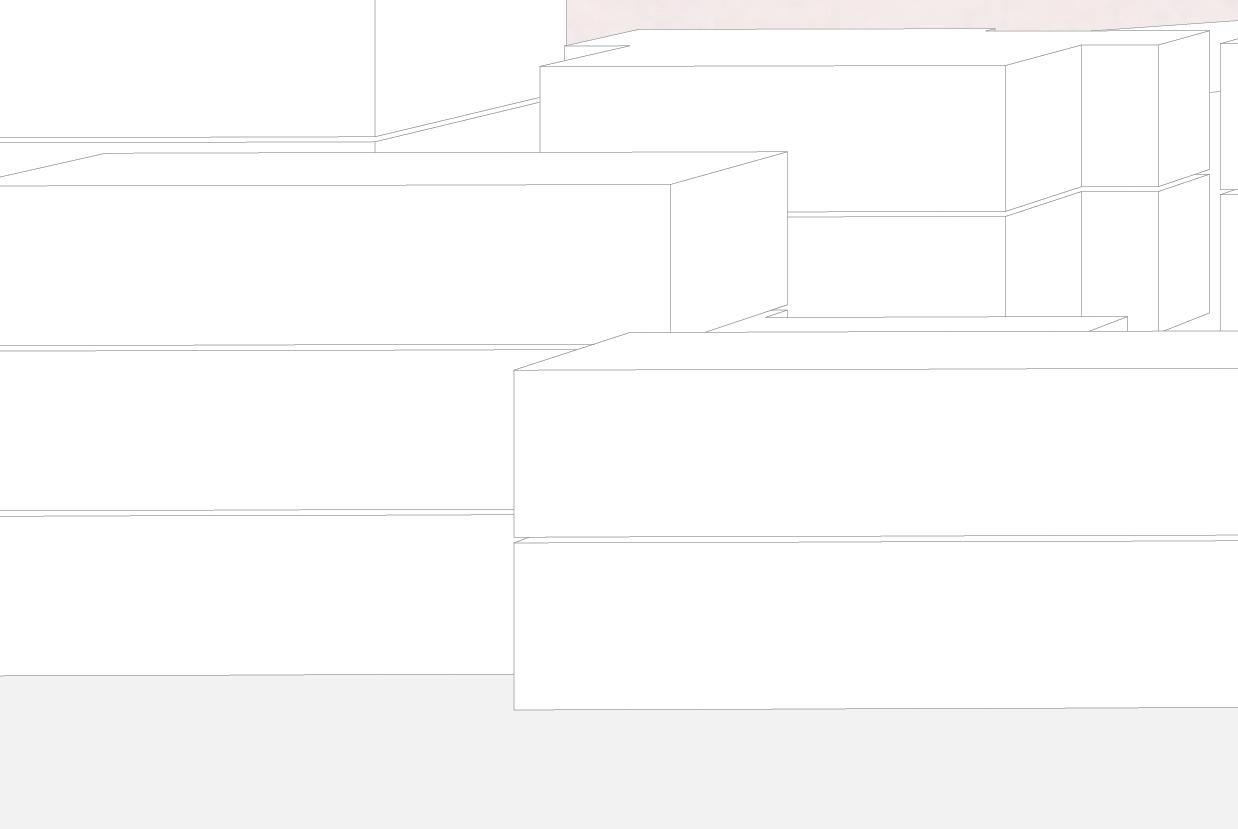
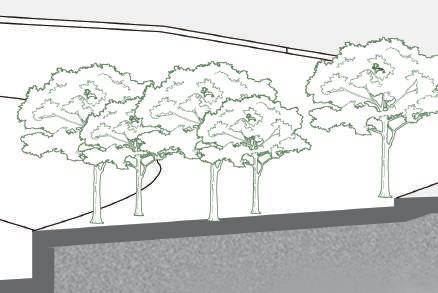




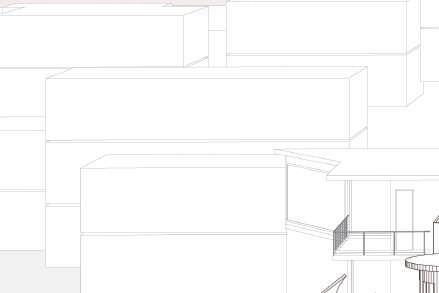
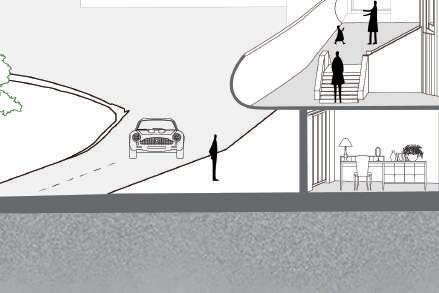




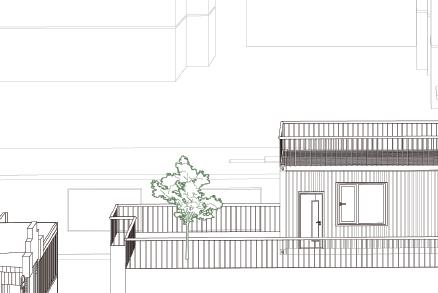
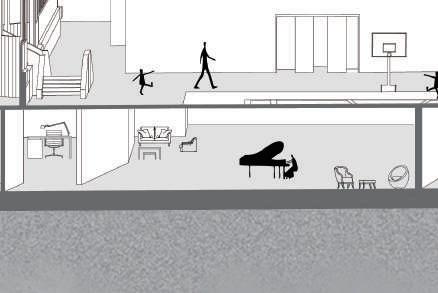
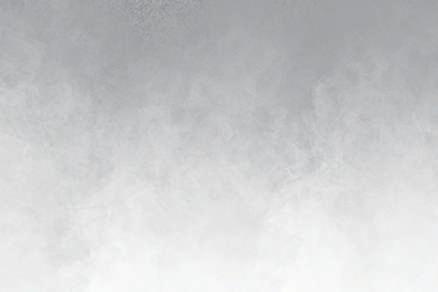



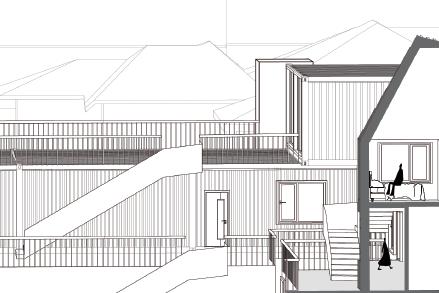

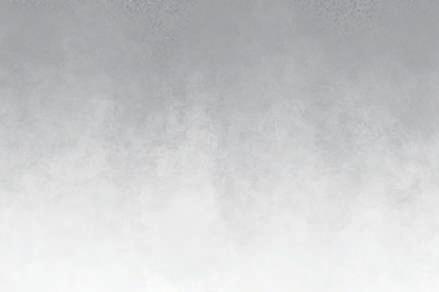


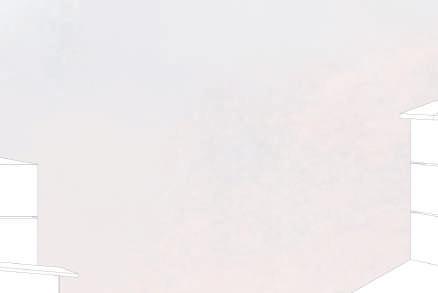
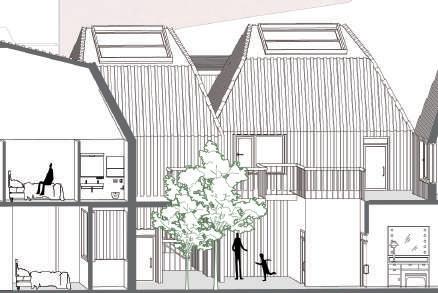

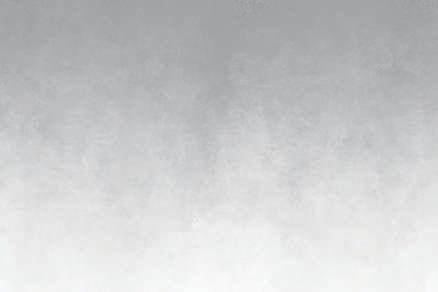

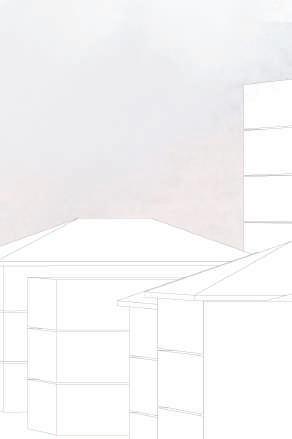
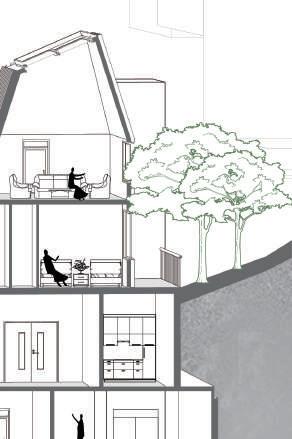
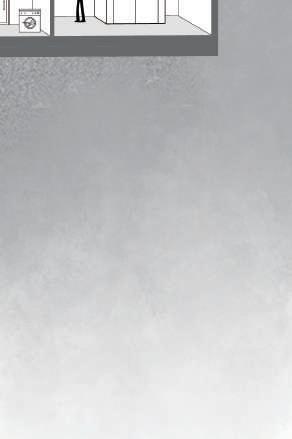
Logic of the Clustered Living Space

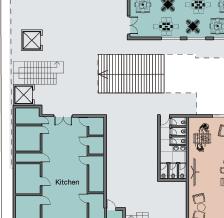

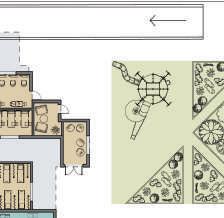

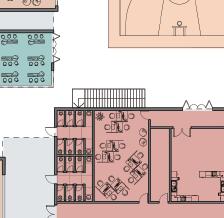

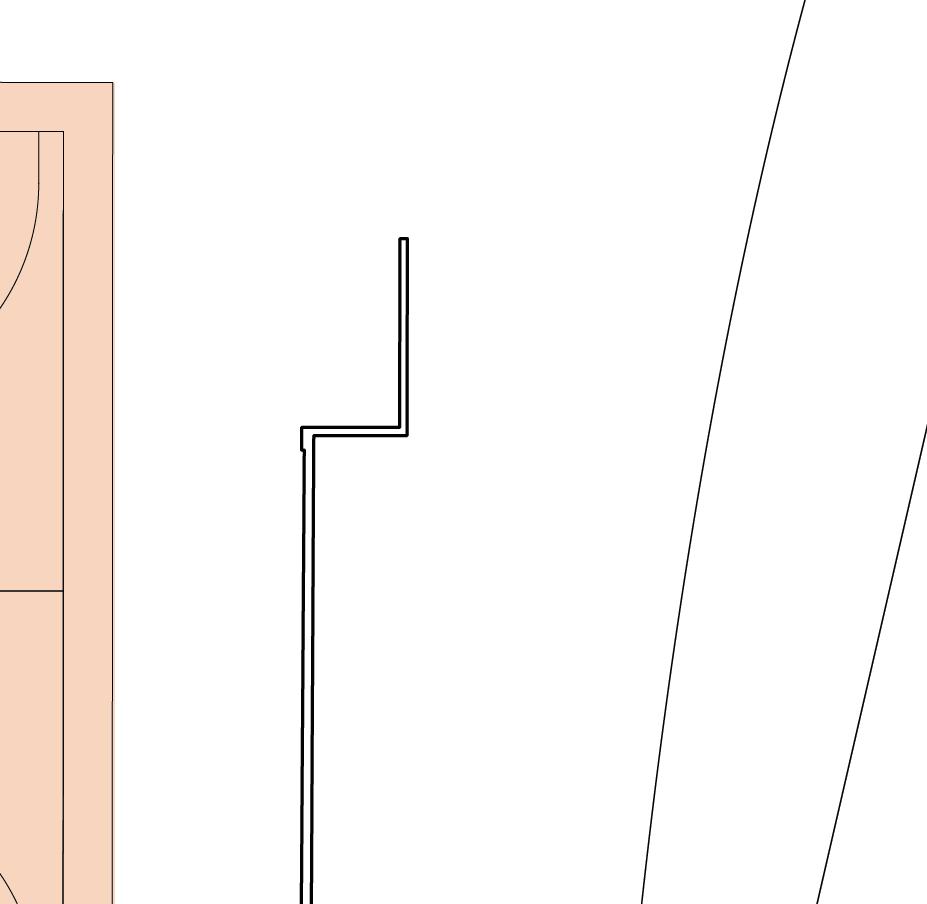



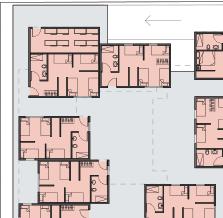

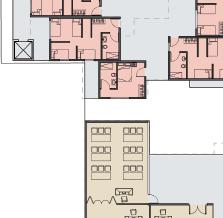

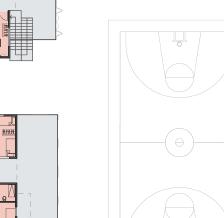
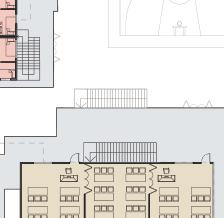
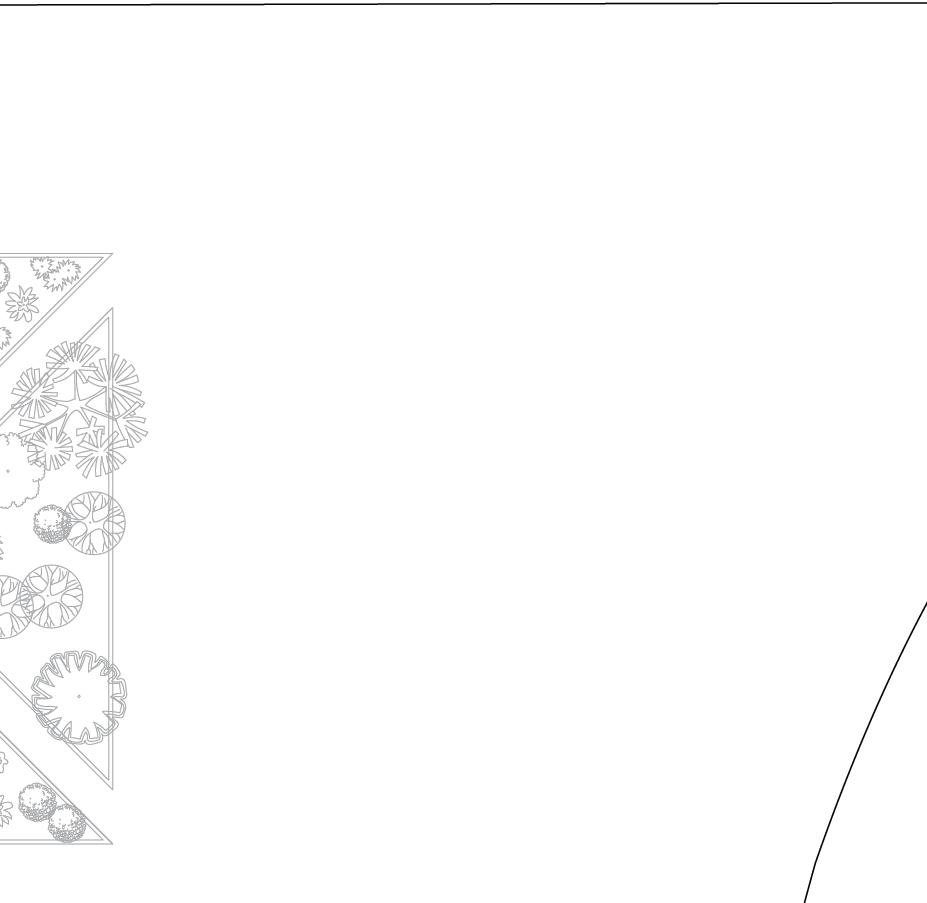
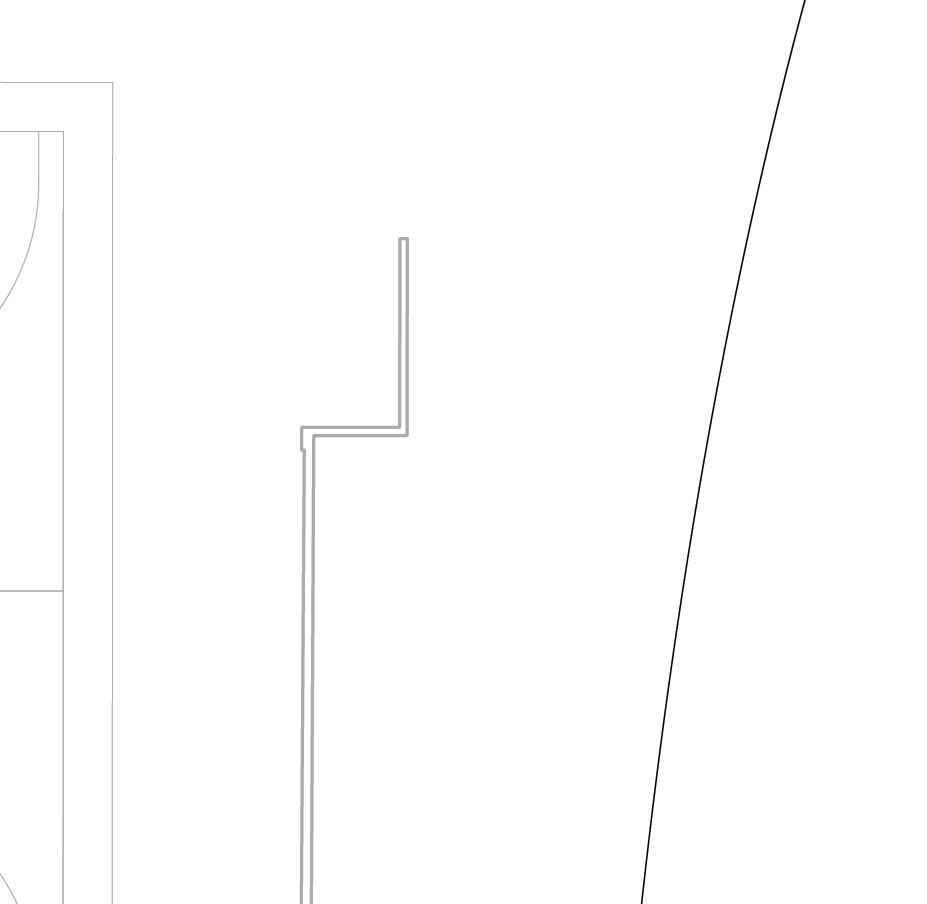
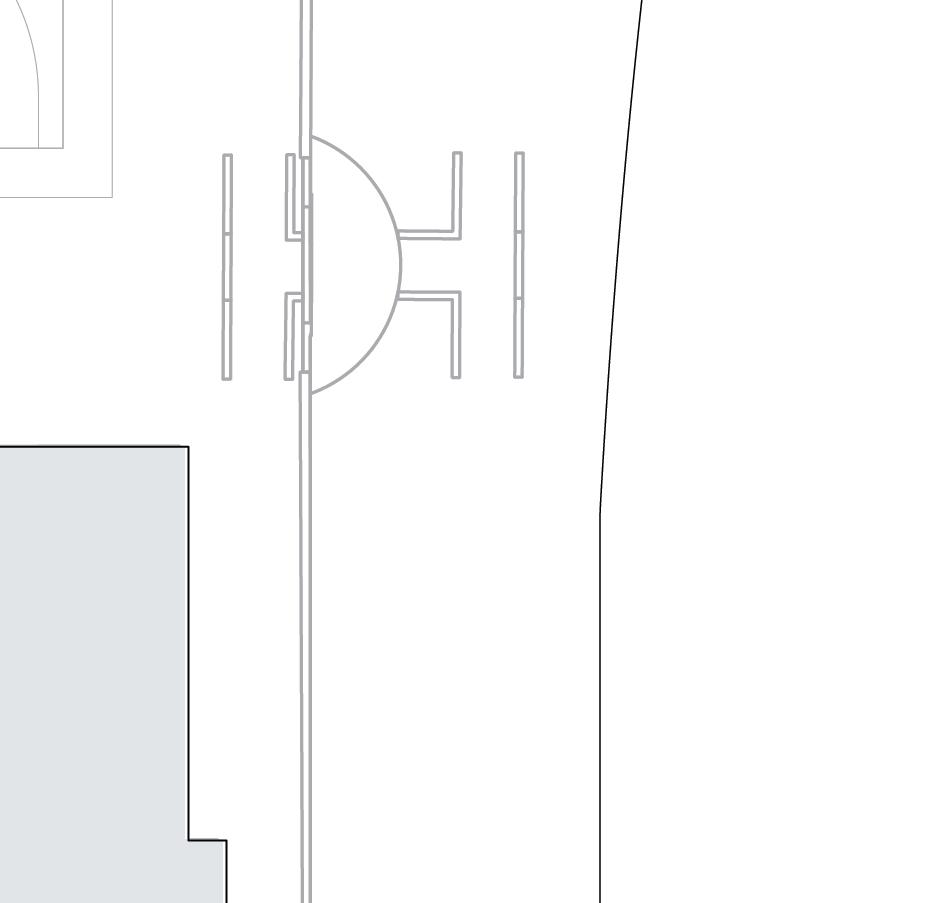




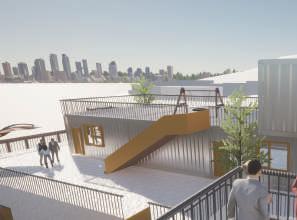



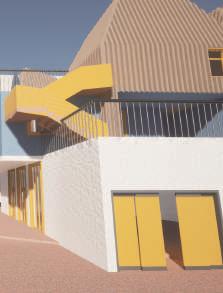




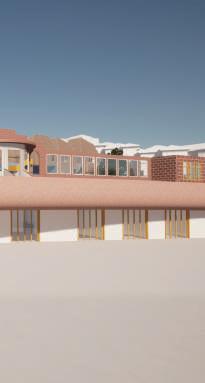


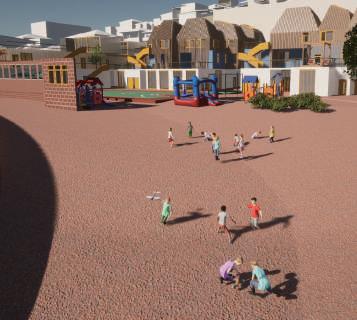
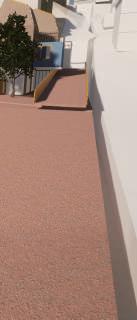



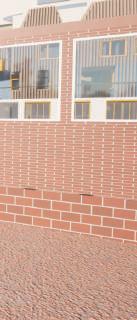

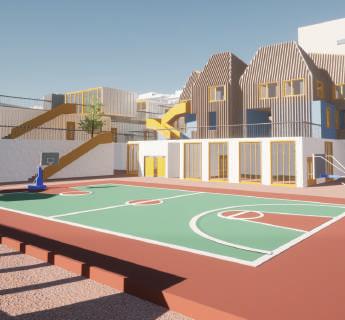
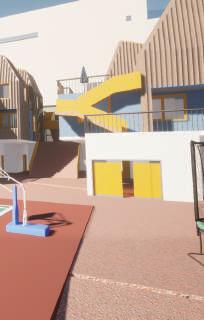
Floor Plan 1:300 Level 1 Floor Plan 1:300 Level 1&2 dormitory details
Plan Detail Ground
View from basement entrance to gronud floor entrance

Celestial Emporium of Benevolent Knowledge
The idea start from an essay by Borges. In “The Analytical Language of John Wilkins”, he invented a book called “Celestial Emporium of Benevolent Knowledge”, which categorize animals into fourteen species:
(a) those that belong to the Emperor,
(b) embalmed ones,
(c) those that are trained,


(d) suckling pigs,
(e) mermaids,
(f) fabulous ones ,
(g) stray dogs,
(h) those that are included in this classification,
(i) those that tremble as if they were mad,
(j) innumerable ones,
(k) those drawn with a very fine camel brush,
(l) others,
(m) those that have just broken a flower vase,
(n) those that resemble flies from a distance.

This classification used unexpected ways to differentiate things we familiar with. These thoughts have the ability to act in the object, then classify, break the rules. The same goes for buildings.


Re-Classification
ARCH30001 Design Studio Delta (Studio 4) March, 2021
3rd year of Bachelor Degree
Instructor: Joseph Gauci-Seddon
Email: joseph.gauciseddon@unimelb.edu.au
Individual work
This project aims to design a new public library for the City of Melbourne, which located at 124-140 Little Bourke Street. Little Bourke street happens to be Melbourne's Chinatown, so it's a multiclture centre with many visitors.

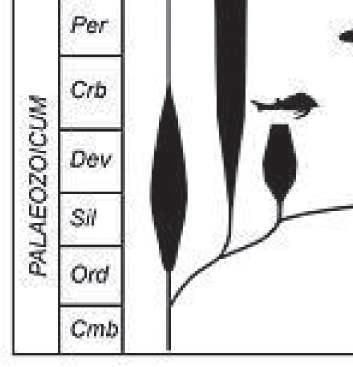
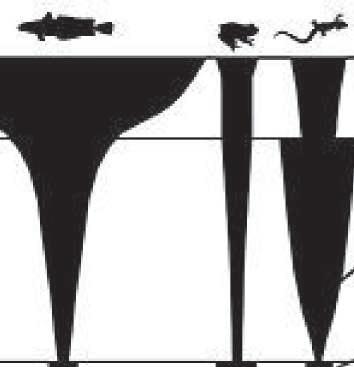



Basic ways to classify animals
Ⅳ.
Deconstruction of Clasification
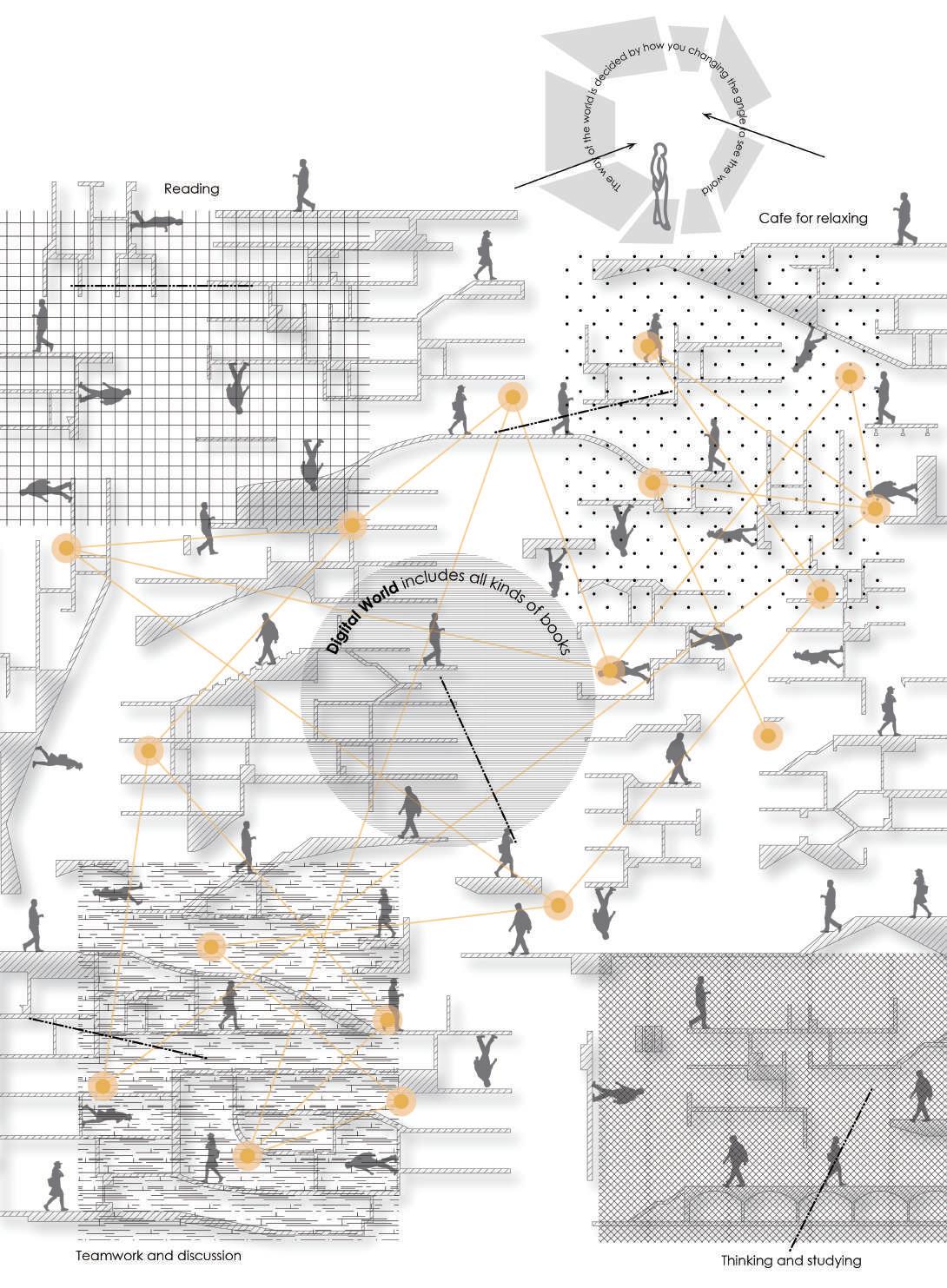
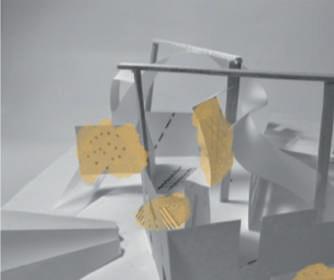






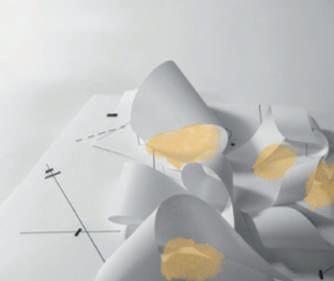
Idea Exploration
As mentioned in Celestial Emporium of Benevolent Knowledge, We are now looking at the building from a twisted point of view, so everything is different in terms of classification and space.

Fragment--classification
We can think of this site as a small global stage with many fragments drop down the street. They're all in different shape, have differnt culture background, but we need these pieces to be a whole.
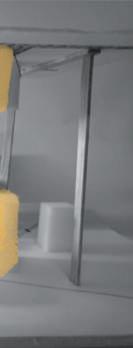


Reverse--subversion
"Reverse" is the key concept used interior, which subverts our normal cognition, creates a new relationship between interspaces.
Mirror--"same"
The purpose of installing mirrors is not just to reflect the objects around, but also to allow visitors getting deeper reflections on the "virtual" and the "real" by observing the mirrors.
Unfocus--chaos
Unfocus reflecting the diversity of this building. There are different entrances towards different architectre in different style. The collision of different spheres also creates interesting spaces inside the structure.



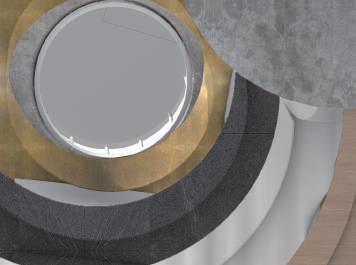



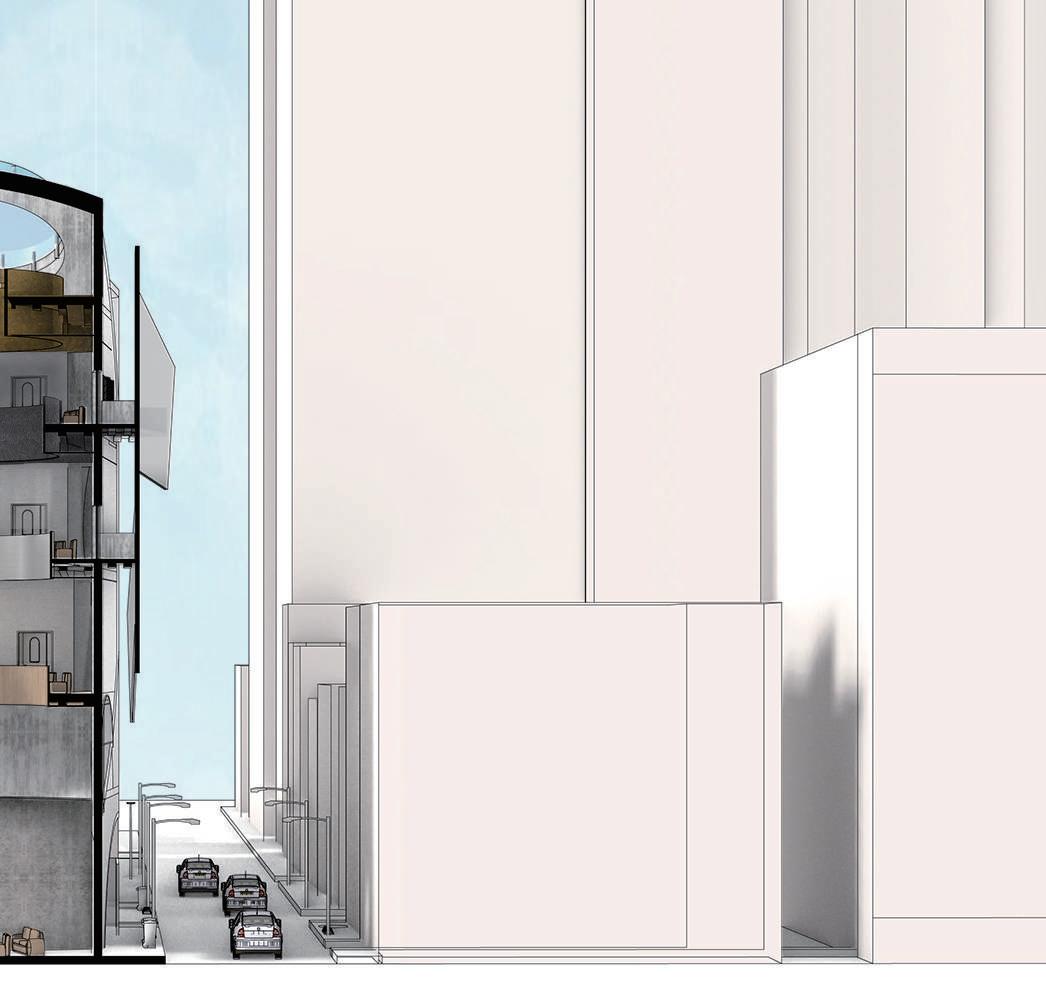

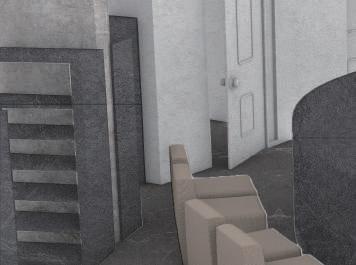




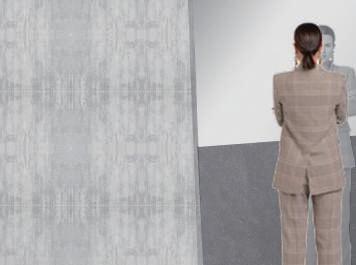



Reverse+Mirror
Perspective 1--G Floor
Section
Perspective 2--3rd floor entrance Perspective 3--Balcony with mirror

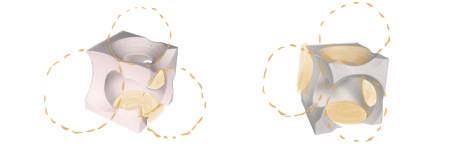
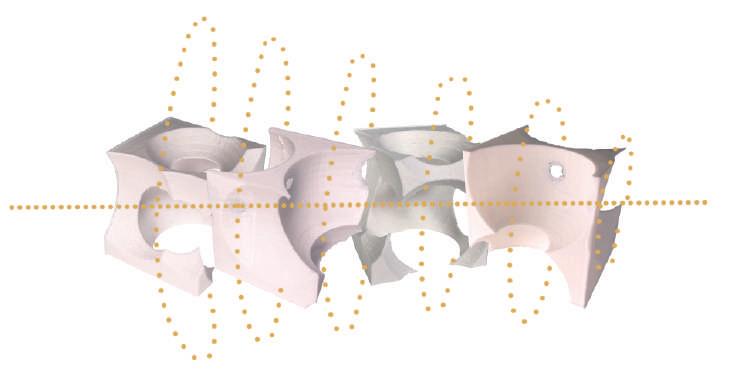
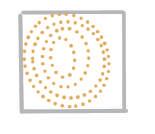
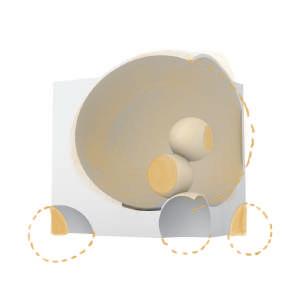

Structure test model 1
By testing different intersections between spheres and cube, although this model provides a hierarchical space, but it is too simplistic.
Structure test model 2
By testing different intersections between spheres and cube, this model has better visual experience, and more like a real building.
Sight Test
I overlpped different test model together and try to cut them into slices. These slices are the floor slabs in my final model.
Final model
I choose the irregular shape as the basic since there will be more sunlight get into the building through more interfaces. The cone cut through the space inside the sphere, which offer a goood view to the highrise surrouded. us.
1 4 5 6 3 7 2 GROUND FLOOR PLAN 1. Customer Service Desk 2. Foyer 3. Entry 4. Entry 5. Entry 6. Children’s Activity Zone 7. IT Help Desk SECOND FLOOR PLAN 1 4 5 6 3 7 2 1. Embalmed ones 2. those that belong to the Emperor 3. those those that are trained 4. suckling pigs 5. fabulous ones 6. Stage 7. Readng Room
Unfocus--Interation Progress
Attatchment
Selected Work: 2021-2023
Individual work
This attachment contains physical models and detailed digital models that I made during my study abroad, which were designed using grasshopper and rendered using game software (e.g. unreal engine, unity) to give different effects.


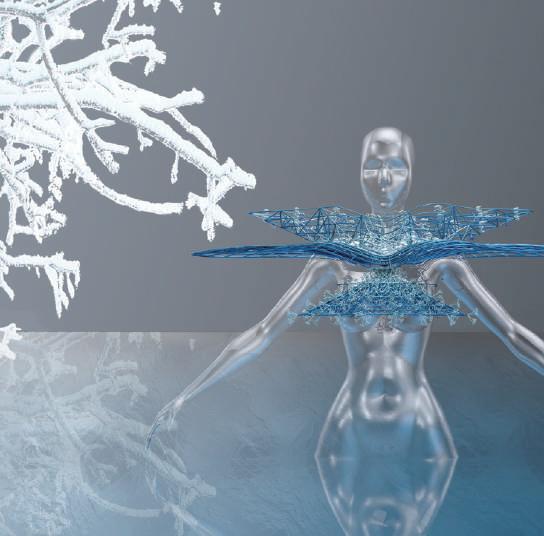



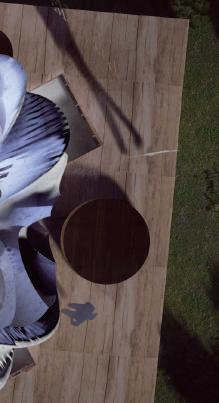




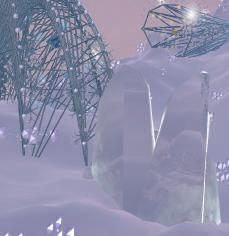
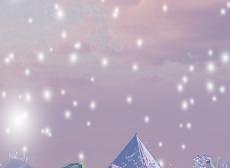



V.




































































































































































































 SUNKEN PLAZA
GEORGE ST ENTRANCE
SUNKEN PLAZA
GEORGE ST ENTRANCE





















































































































































